WHITEHOUSE
603.502.6688
kwhitehouse12@gmail.com
Linkedin.com/in/kyliewhitehouse
421 E. 81st Street New York, NY
Instagram.com/kyliewhitehousedesign
EDUCATION
MASTER’S DEGREE
MFA, Interior Design
New York School of Interior Design
2019 – 2022
BACHELOR’S DEGREE
BFA, Business Management, Entrepreneurship & Economics
Marymount Manhattan College
2014 – 2018
PROFESSIONAL SUMMARY
Recent interior design graduate from the New York School of Interior Design with an MFA looking to leverage my creative talents at a New York-based design firm. I believe that every space has its own story waiting to be told and I approach each project with precise attention to detail looking to blend contemporary, and classic, masculine, and feminine, and raw and refined to create a unique environment. The emotional connection we have to our immediate environments is what drives my design process, with expertise in universal and biophilic design, I seek to satisfy people's physical and emotional need for nature by integrating the natural world to create beautiful and functional realities.
ACADEMIC EXPERIENCE
SERVICE LEARNING
HELLEN KELLER NATIONAL CENTER | JUNE 2021 - AUGUST 2021
Offered pro-bono design services to Helen Keller National Center to redesign the residential campus and vocational rehabilitation program for DeafBlind youth and adults.
• Lead a team of 3 students to re-design the 600 SF dormitory lounge at HKNY
• Conducted interviews with the employees & residents of HKNY to understand how to meet the needs of end users who are a combination of partially, or fully, hearing and visually impaired via design
• Researched and implemented ADA & universal design standards to every aspect of the design to ensure the environment maximized usability for the clients and aided in helping users regain skills for independence and employment
• Collaborated with other students to administer client interviews, deliver 3 schematic presentations, choose appropriate color schemes and proper materials, produce final floor plans, and 10 interior renderings of the space
SKILLS
AutoCAD
Sketchup
Enscape
Photoshop
InDesign


Revit
Microsoft Suite
Attention to Detail
Verbal Communication
Space Planning
Color Theory
Universal/ADA Design
Project Management
PROFESSIONAL EXPERIENCE
PRODUCTION INTERN
CUTTER PRODUCTIONS | AUGUST 2018 - JANUARY 2019
• Created shot lists, booked locations, and prepared location and set for shooting
• Assisted in the designing the visual layout of video shoots (ex: Lenovo, The Chew, Google Pixel)
• Purchased all accessories and decor for video shoots
• Oversaw basic media and file management of video footage and video shoot forms
• Collaborated with video editors to edit high level show content via Adobe Suite
HEAD ACCESSORIES INTERN
HARPER'S BAZAAR MAGAZINE | DECEMBER 2017 - FEBRUARY 2018
• Assisted the team with daily tasks such as expenses, photo archiving and the organization of look books and creating mood boards for photoshoots.
• Packed and organized the closet in a neat manner for the stylist to make edits
• Checked in and returned samples to the appropriate vendors
• Assisted with photoshoots & oversaw packing up fine jewelry and accessories for photoshoots
3 KYLIE
Kylie Whitehouse holds a Bachelor's degree in Business Management & Entrepreneurship from Marymount Manhattan College where she gained professional experience working at Harper's Bazaar magazine and Cutter Productions. Her creative eye and inherent love for design lead her to pursue a Master's degree from the New York School of Interior Design where she graduated in May of this year with high honors. This is where she honed her craft in designing purposeful and unique residential, commercial & hospitality interiors. She also has experience in healthcare design as she lead a team of four students design a residential lounge for the Helen Keller National Center for the Deaf-Blind during the summer of 2021.

4
GET IN TOUCH KWHITEHOUSE12@GMAIL.COM
ABOUT
603.502.6688

LIVING ROOM SLOPE-SIDE
A slope-side modern retreat located in Aspen, Colorado for clients, Milo & Elizabeth. Milo and Elizabeth wished to create a modern, open, and comfortable slope-side home to entertain, decompress, and enter this new exciting chapter of their marriage together post-retirement. The inspiration for this home was to design a modern retreat fully integrated into the sublime slope-side site. With organic and modern materiality, they wished to have the sublime views do the talking and wished not to compete with the views. Ultimately the final product resulted in this clean & refined home perfect for entertaining.
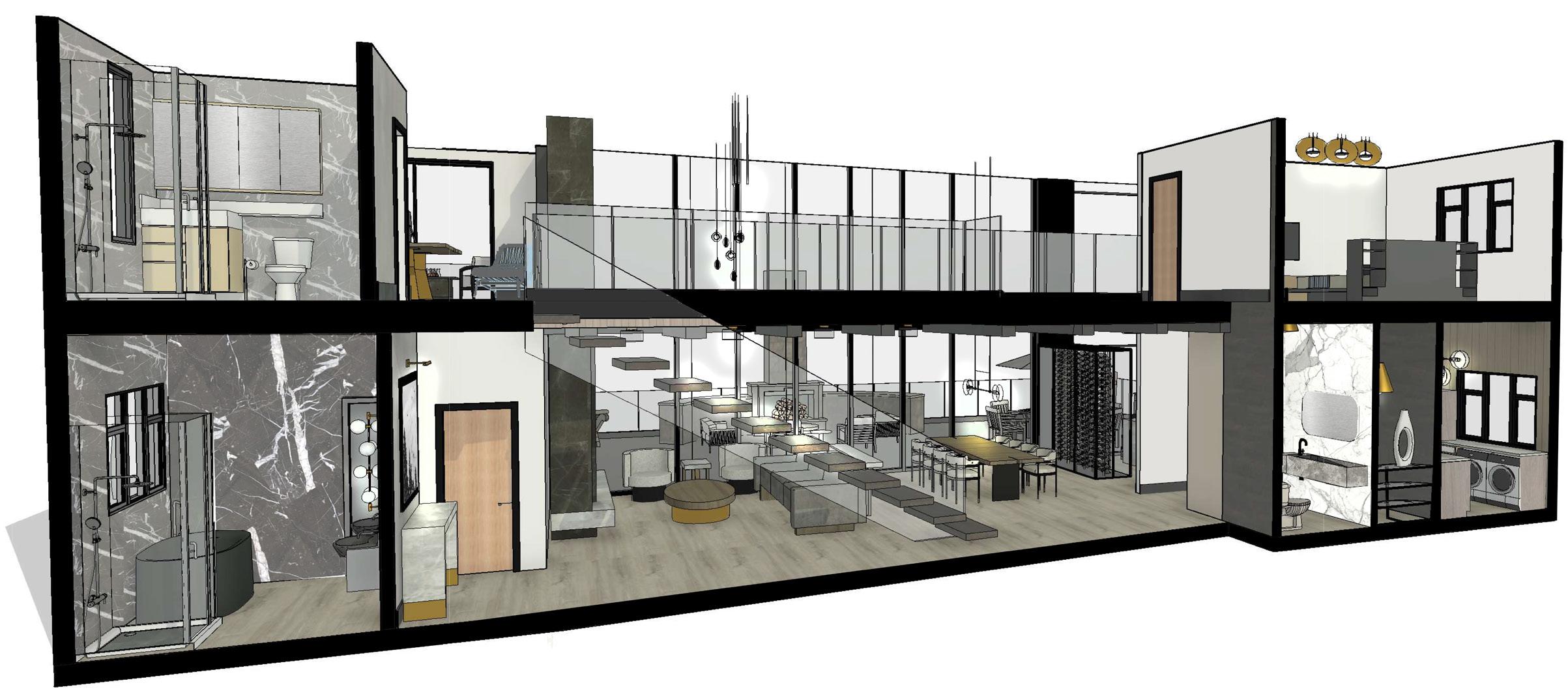
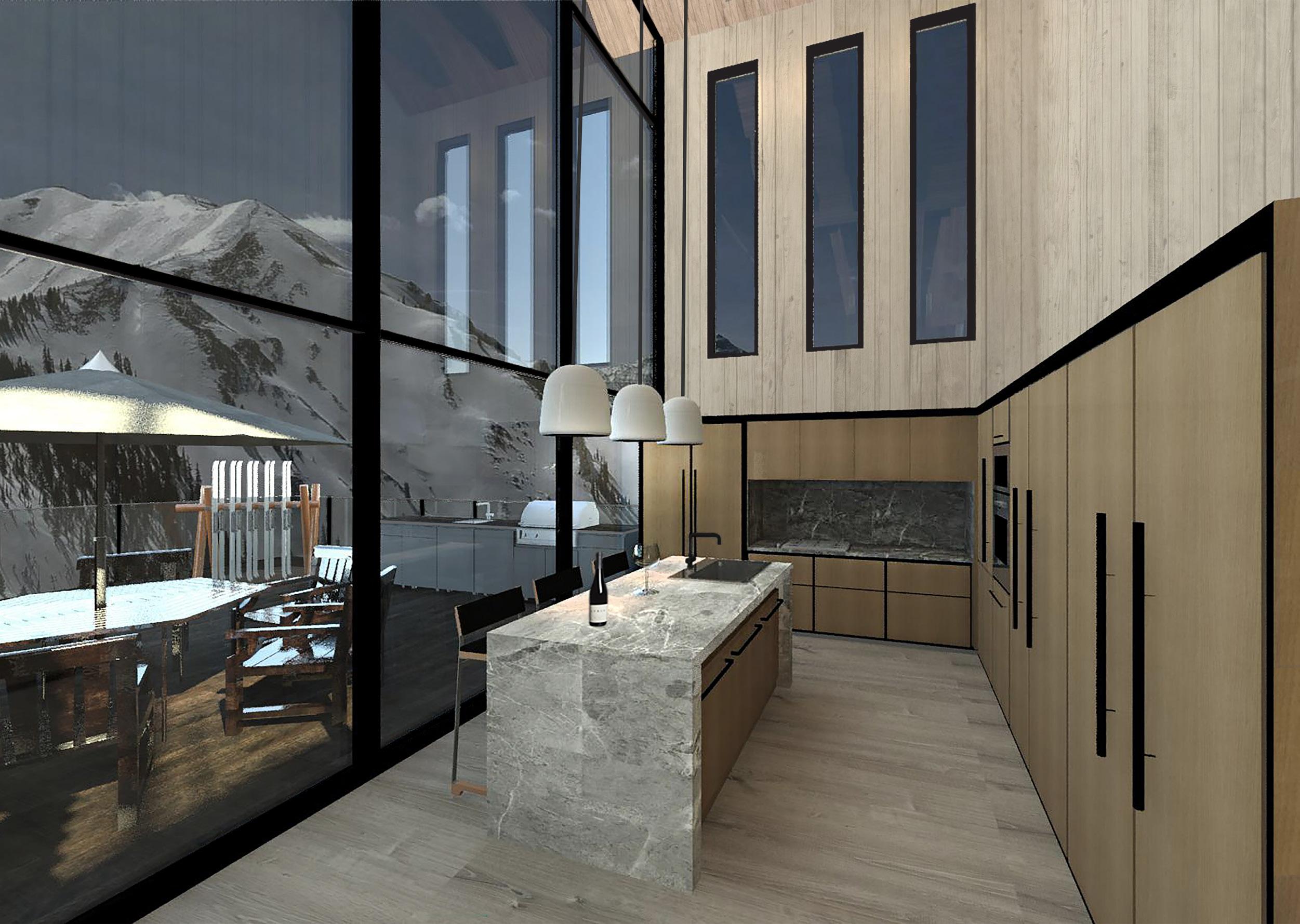

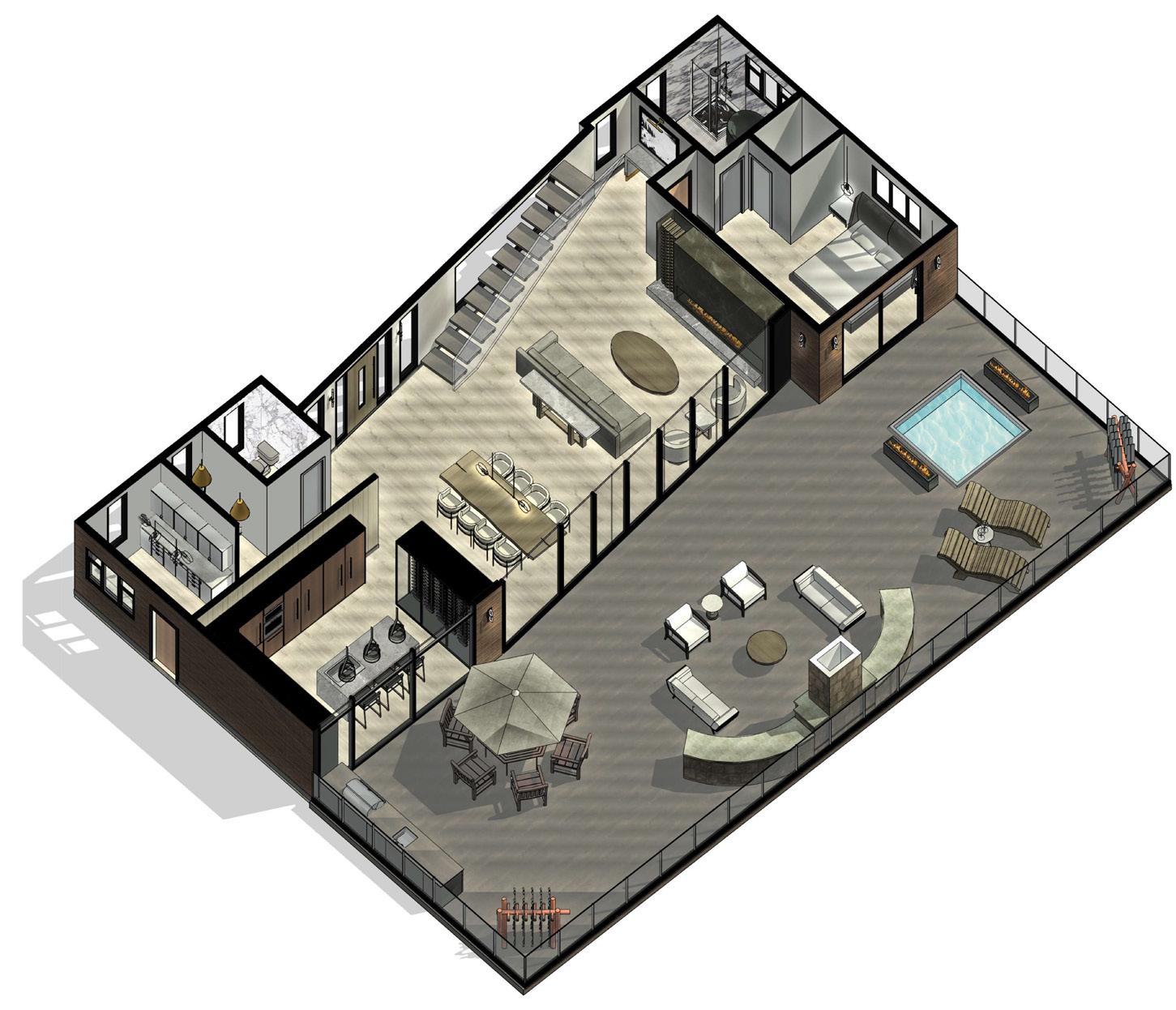
AXONOMETRIC VIEW
PERSPECTIVE DRAWINGS NOT TO SCALE
SECTIONAL
KITCHEN
DINING & LIVING
SANCTUARY RESIDENTIAL DESIGN 6
Relief is a long-term rehabilitation center for traumatically, physically injured people that address both physical and psychological wellness. The center will incorporate cognitive behavioral therapy and mindfulness practices into patients’ everyday routines to ease their transition into a new sense of normalcy upon leaving the center to give them sustainable tools to re-enter this new stage of life. The concept of biophilia and being connected to one’s external environment are two vital components of a healthy, accelerated recovery. At Relief, biophilia plays a critical role in how one interacts with their immediate environment and how they navigate the space, with the intention to ease patients back to a sense of normalcy and excellent health. The ancient symbol of the tree of life inspired the spatial organization of Relief, where the ground level is where the rehabilitation of the physical body will be worked on, representing the roots, strength, & support of the tree, and as you ascend up to the second level, this where one’s work is focused on strengthening the power of the mind. Specifically, cognitive behavioral therapy, yoga, and meditation, where this work is an abstract representation of the tree’s branches ascending towards a higher power and a stronger connection to selfimprovement.






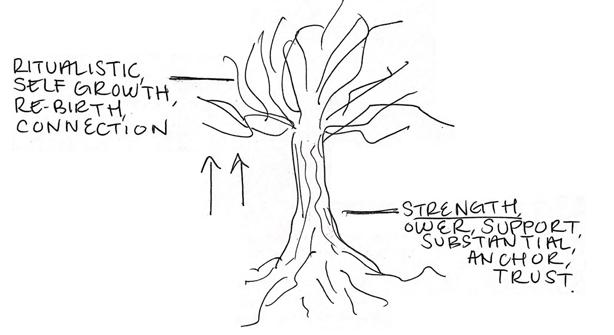


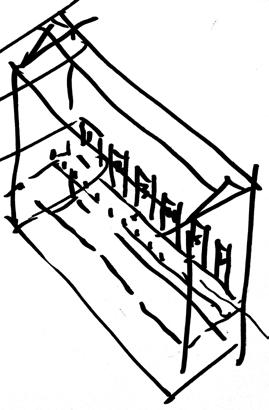



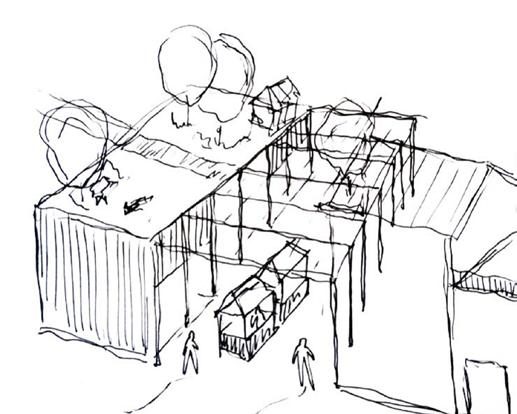


PHYSICAL WELLNESS
SCHEMATIC SKETCHES
KEY 13. WALK-THROUGH 14. LAUNDRY 15. LINEN STORAGE 22. COFFEE/ VENDING 1. ENTRY/CHECK-IN 2. ADMIN 3. B.O.H STORAGE 4. RESTROOM 5. ATRIUM 6. ADA RESTROOM 7. PHYSICAL THERAPY 8. GYM 9. RAMP 10. KITCHEN 11. GROUP COOKING 12. DINING 16. OVERNIGHT ROOM 17. INDIVIDUAL THERAPY 18. WALK ROUTE 19. GROUP YOGA 20. GROUP MEDITATION 21. INDIVIDUAL YOGA MEZZANINE LEVEL 1 2 3 4 5 6 9 8 7 7 7 7 7 7 7 7 10 12 11 18 13 14 15 9 16 6 6 16 16 16 16 19 20 21 17 17 17 6 14 22 16 16 16 16 16 16 16 LODGING LEVEL 2
CONCEPT
RELIEF PHYSICAL THERAPY THERAPEUTIC YOGA WELLNESS

CENTER 8 INTERIOR DESIGN & ARCHITECTURE THESIS
PHYSICAL THERAPY GYM


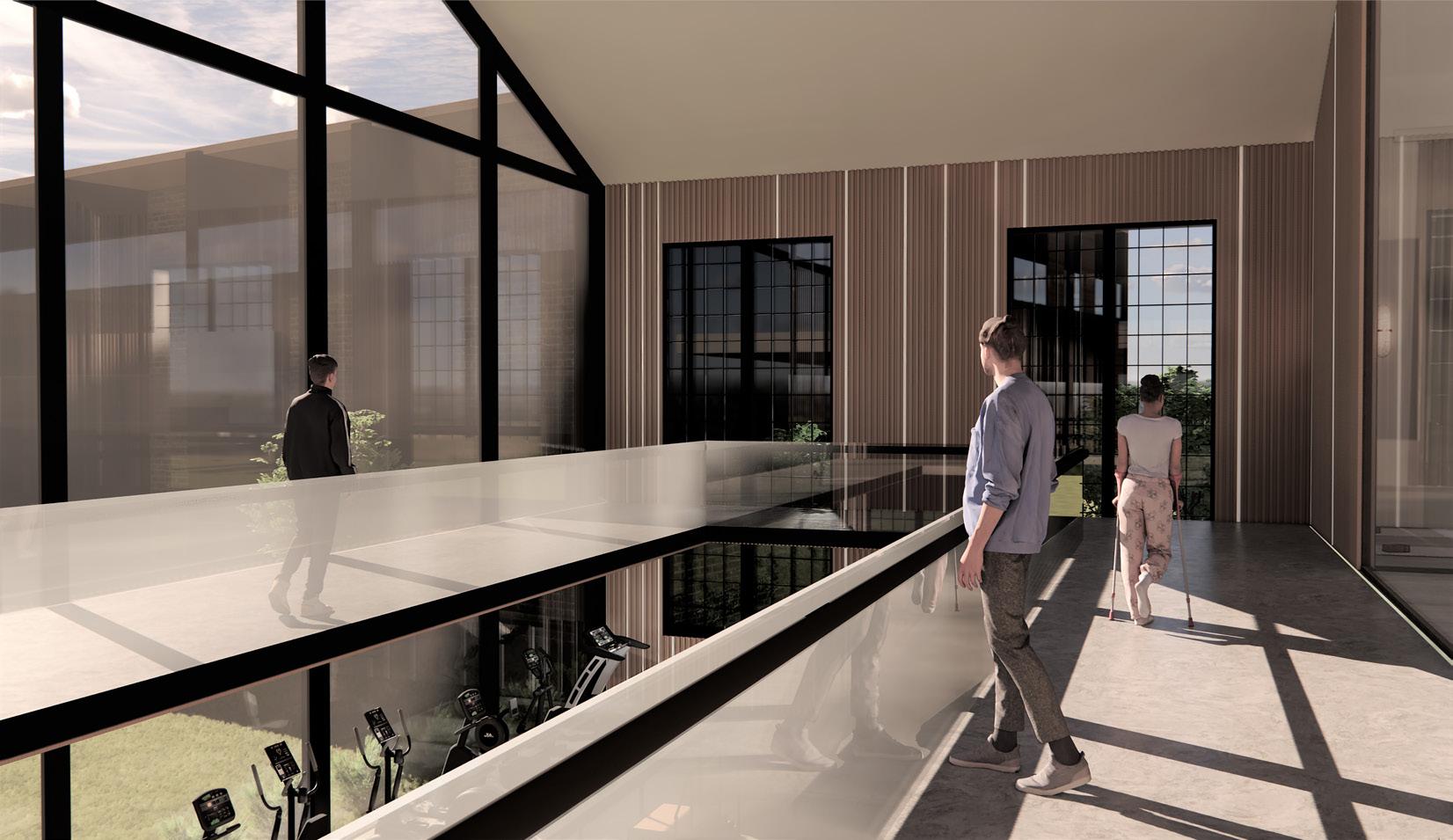


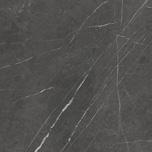
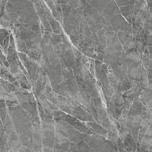

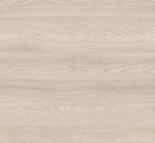
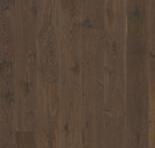

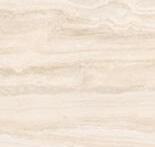









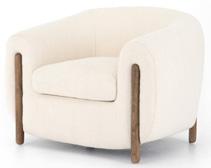



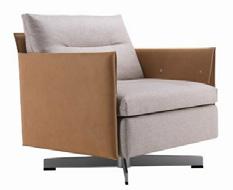






PHYSICAL WELLNESS FF&E
DINING
WALK PATH OVERLOOK
GYM VIEW FROM WALK PATH
OUTDOOR LOUNGE

10 INTERIOR DESIGN & ARCHITECTURE THESIS CENTER OVERNIGHT GUEST SUITE



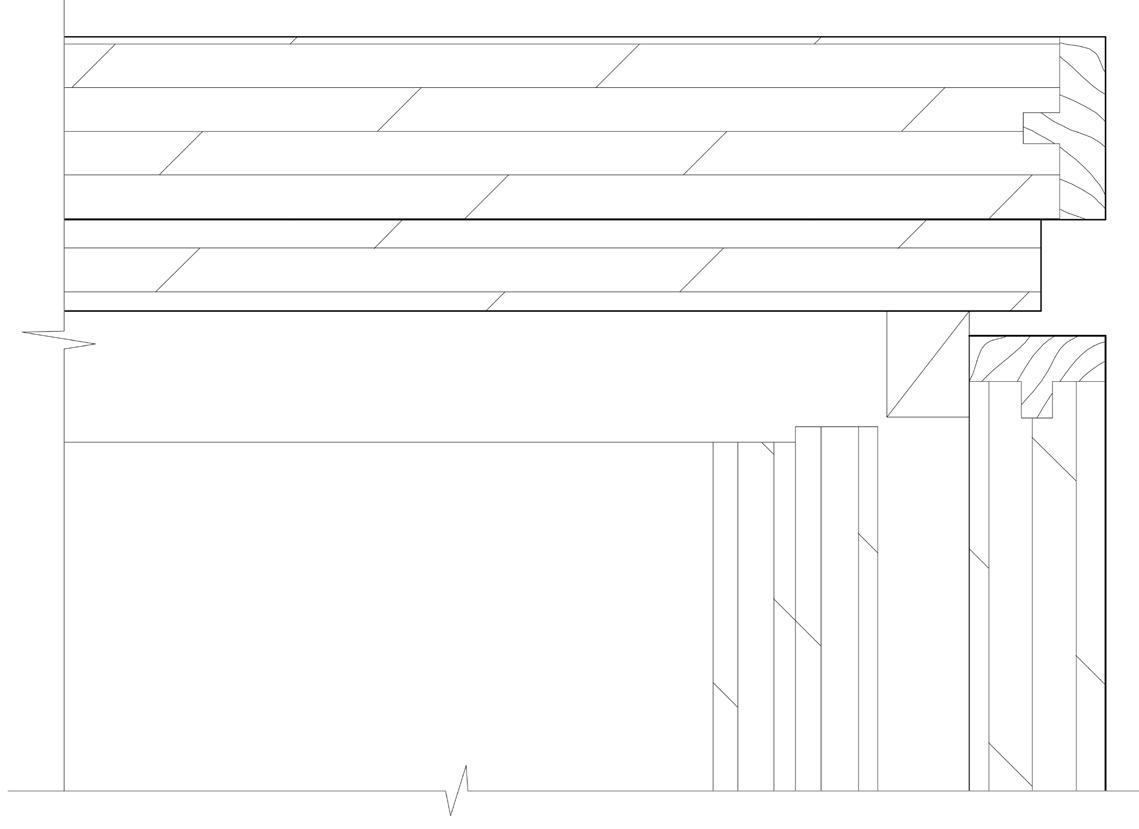



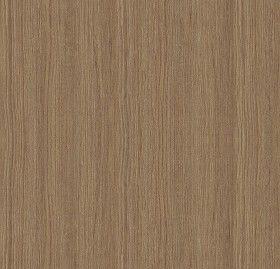
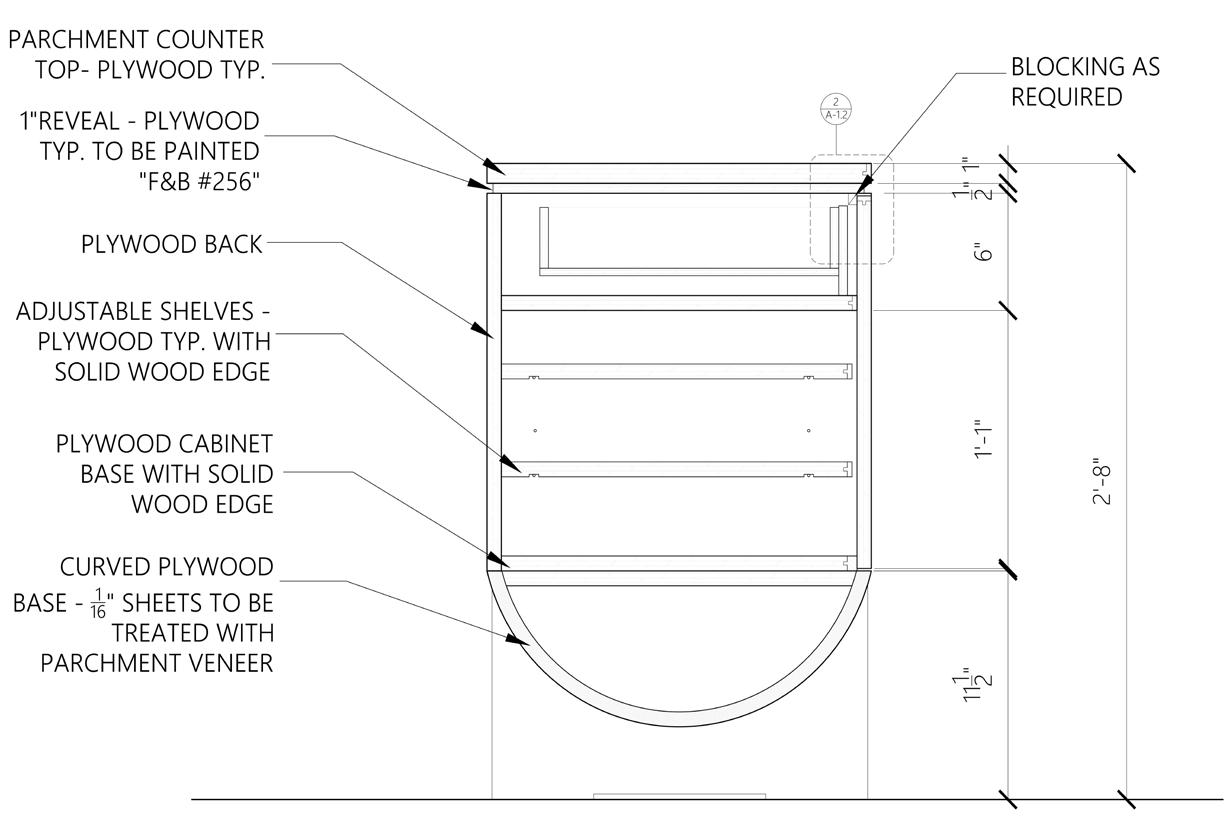
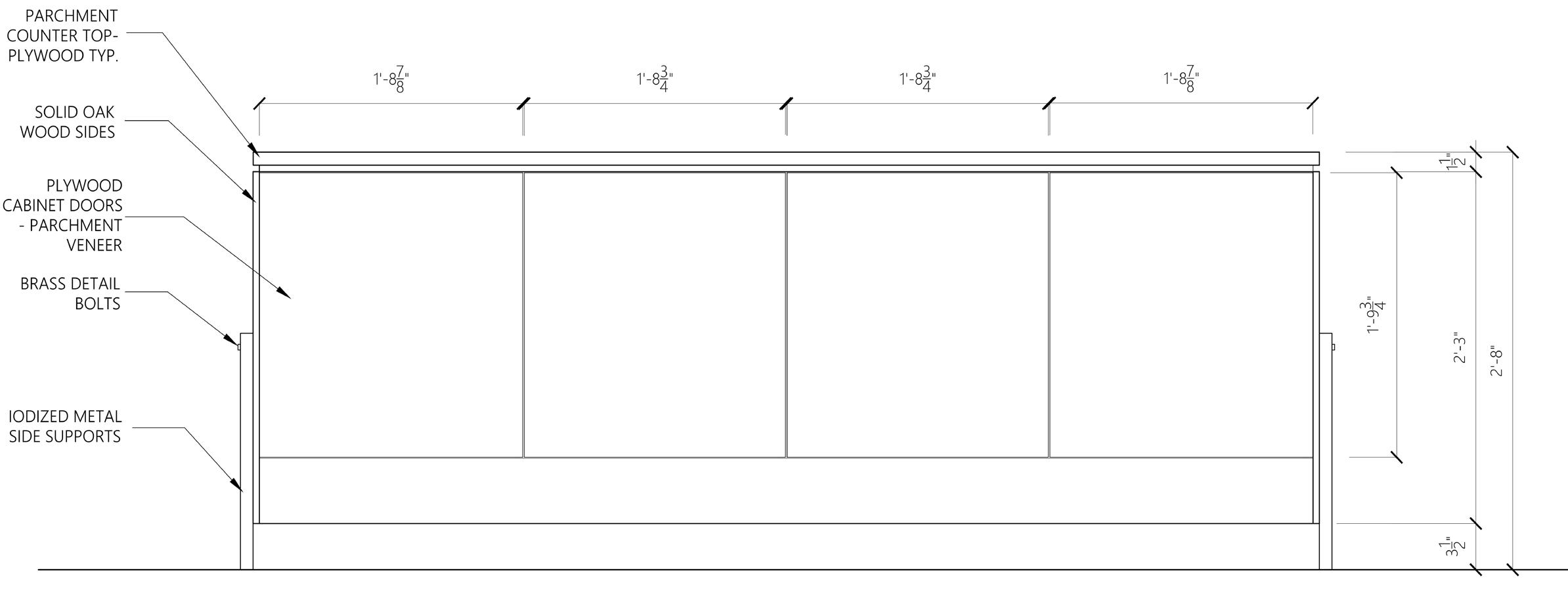
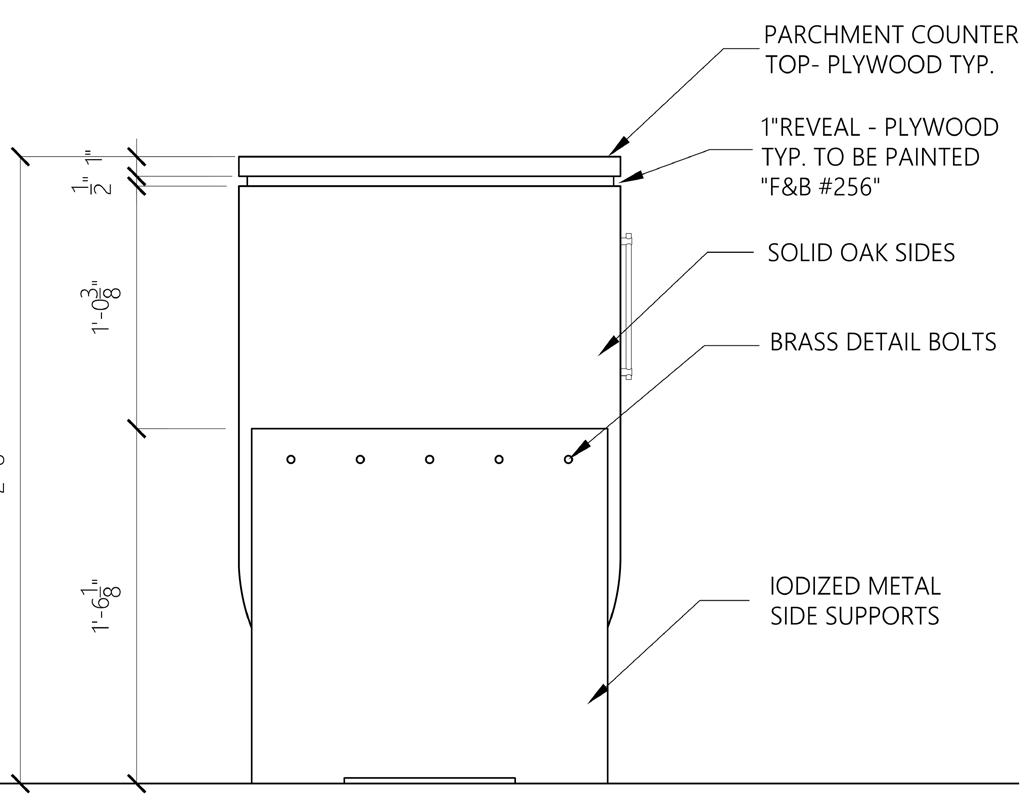

PLAN
CUSTOM
PLAN SECTION THROUGH DRAWERS
SECTION DETAIL AT DRAWERS & CABINET DOORS SECTION DETAIL AT COUNTER TOP & CABINET DOOR
SECTION THROUGH CABINETRY
FRONT ELEVATION SIDE ELEVATION
FF&E
This custom parchment sideboard is designed for a dining room to store either liquor or entertaining/serving items that one wouldn't need for use everyday. It maintains its simplicity despite its use of various materials. The design is that of a plywood frame, with a curved bottom, which is flanked by oak sides and supported by two oxidized iron supports, which are bolted to the structure with gold bolt details. The amalgomation of textures and materials allows for the piece to not only serve as a storage piece but also as a modern architectural element within the home.

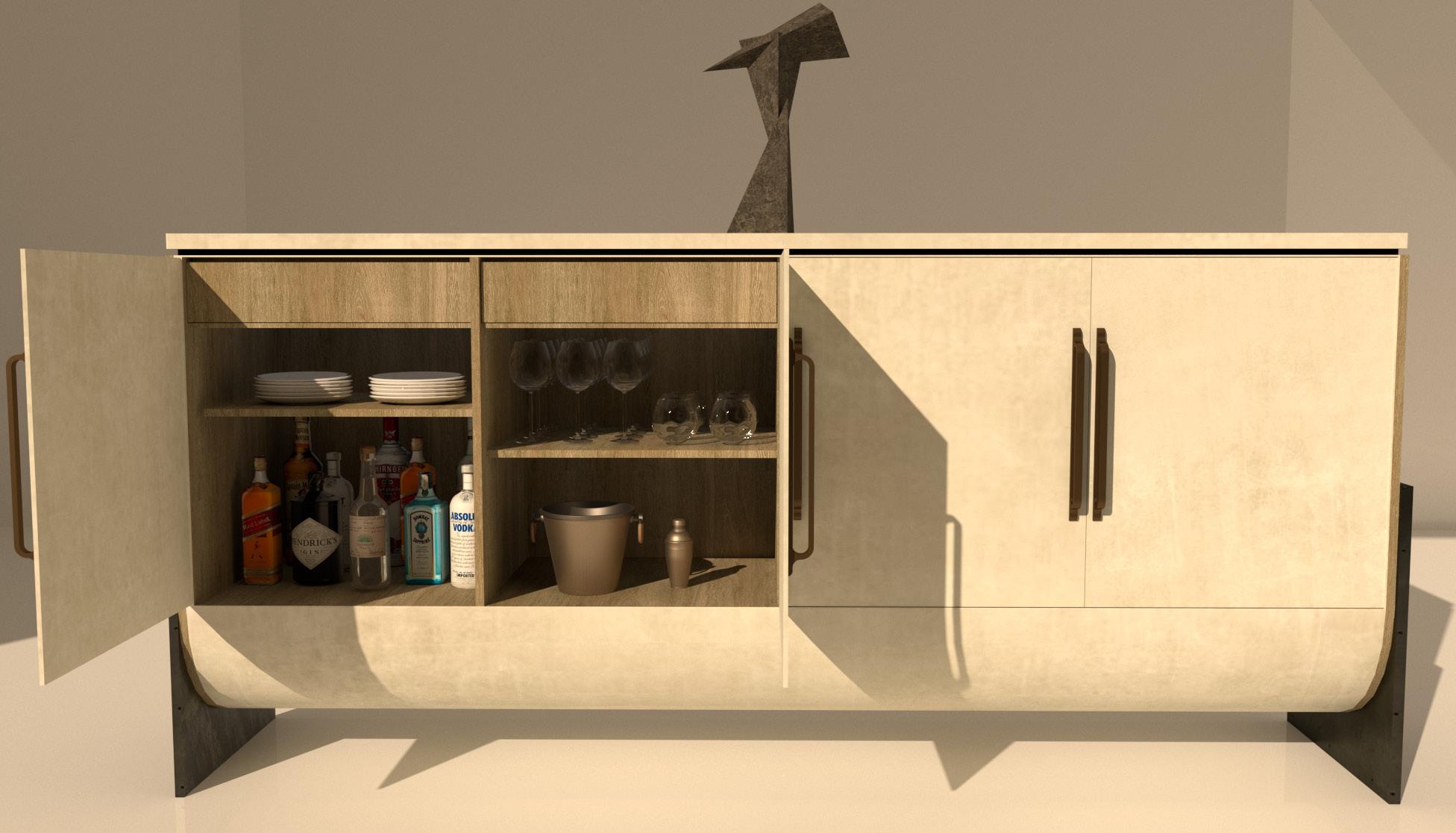

SIDEBOARD FURNITURE DESIGN 12
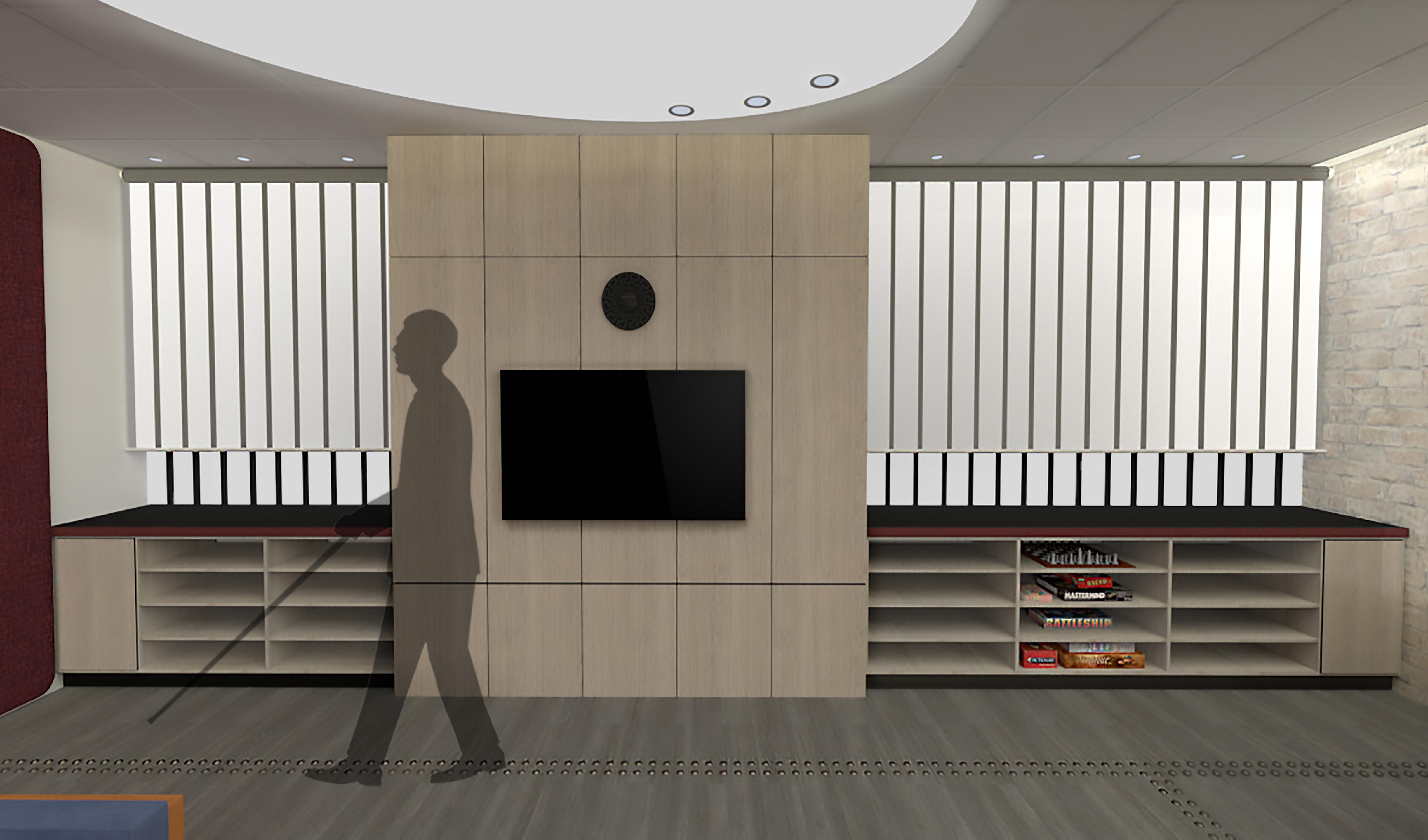
HELLEN KELLER CENTER FOR THE
DORMITORY LOUNGE
The clients for this project were Helen Keller National Center for the Deaf-Blind. We were in charge of re-designing the dormitory lounge so that residents of the center can comfortably navigate the space without having their environment or disability hinder their communication and activities within this space. Wayfinding was the major pillar driving the design of this space and was implemented via tactile pegs along the travel route within the room and acoustic wall paneling so one can trace the perimeter wall with their hands for safe traveling.

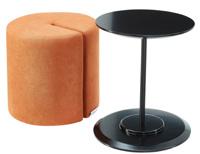


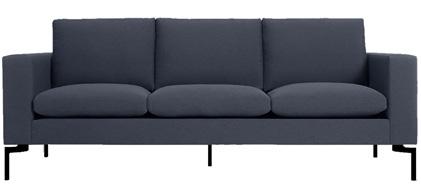
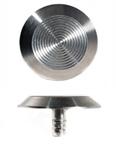

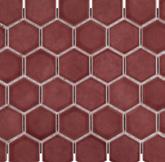
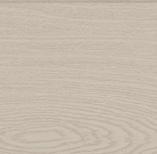

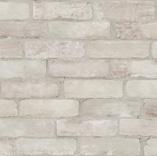






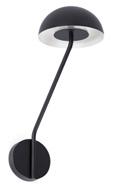


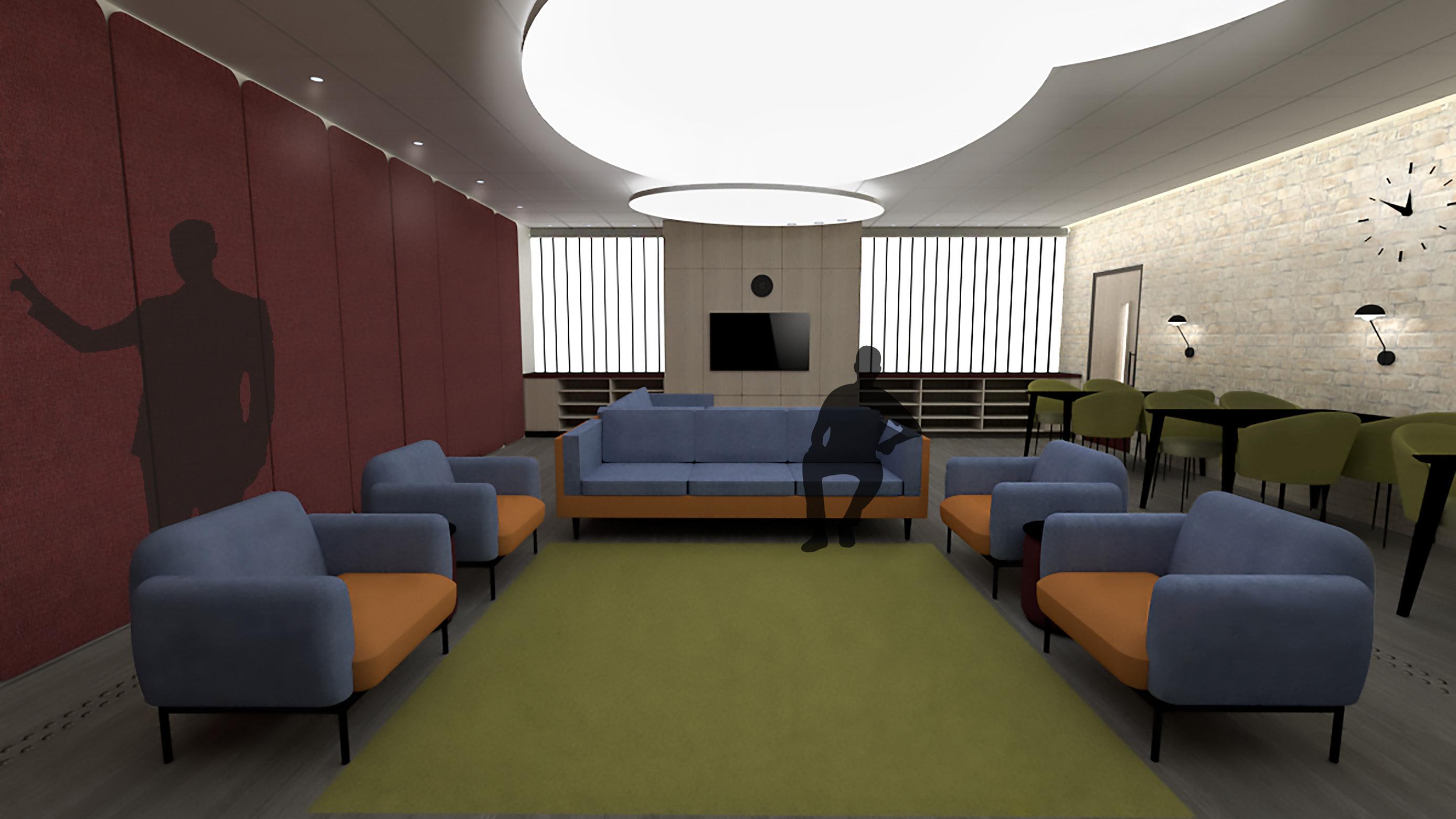


 DORMITORY LOUNGE
DORMITORY LOUNGE
FLOOR PLAN
AXONOMETRIC VIEWS
DORMITORY LOUNGE
DORMITORY LOUNGE
FLOOR PLAN
AXONOMETRIC VIEWS
HEALTHCARE DESIGN FF&E 14 WAYFINDING FLOOR PEGS
DEAF-BLIND
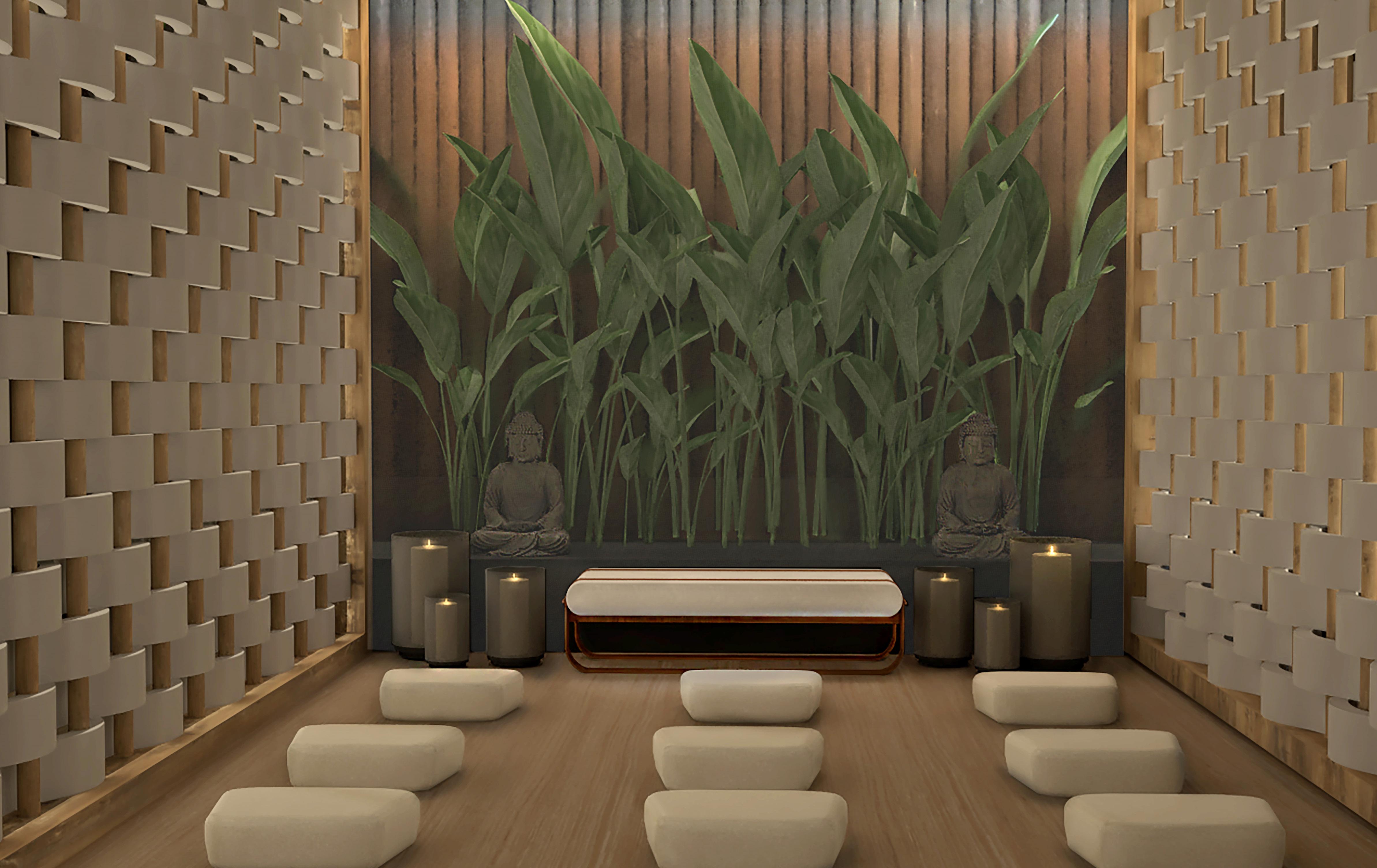
SOMNOLENCE
GROUP YOGA/MEDITATION STUDIO
Somnolence Sleep Spa is a wellness center inspired by the calmness of Eastern aesthetics & meditation as well as the peaceful solitude of the Western alpines. According to Chinese medicine, insomnia is the manifestation of an imbalance of energy due to various causes of physical nature, and the treatment in this zen sleep spas are designed to detect the underlying sleep issue deeply and professionally, and reestablish healthy and restful sleep, while addressing their issues and imbalances, not only during a guest’s time at somnolence but also to mindfully apply it as a lifestyle for the long-term, back home.




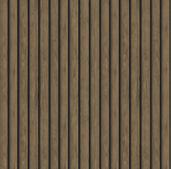


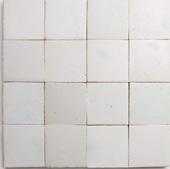

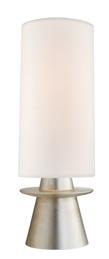




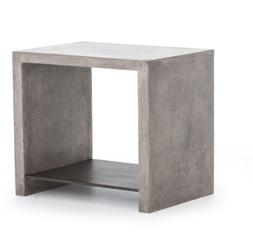
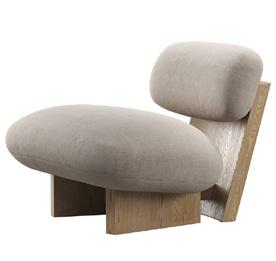
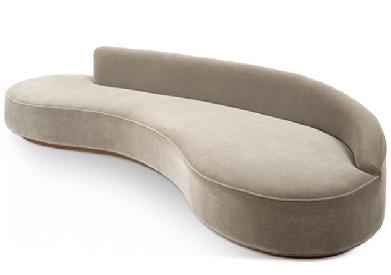

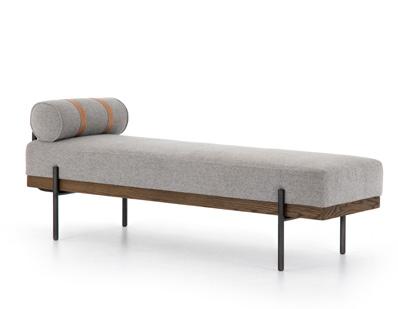



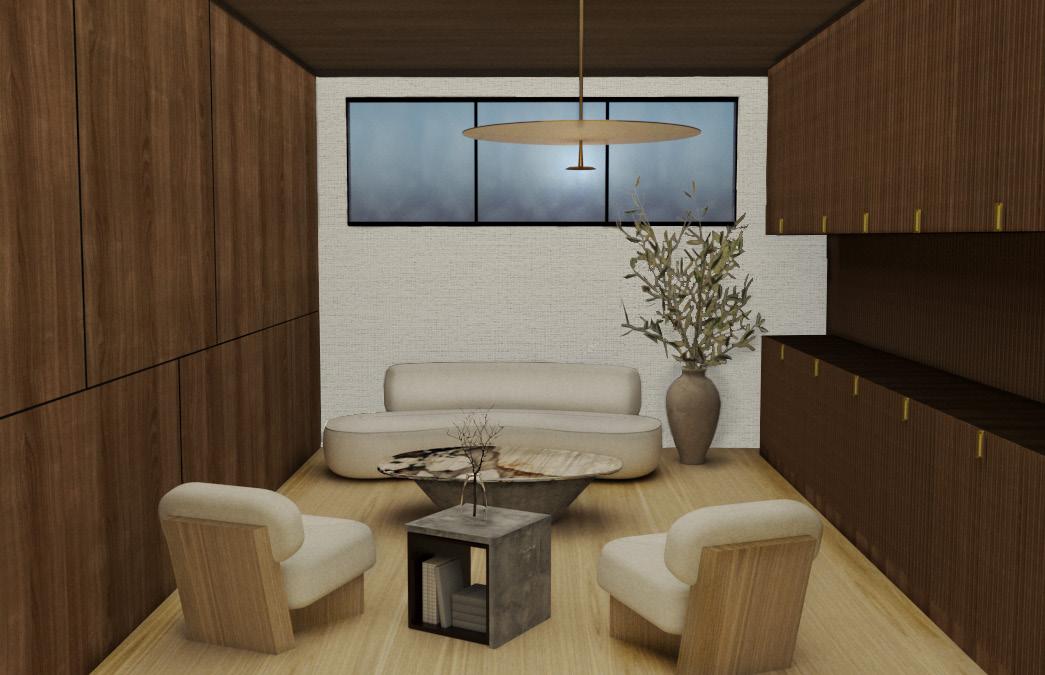

SLEEP SPA
ELEVATION
CONSULTATION ROOM
AXONOMETRIC
VIEW OVERNIGHT GUEST ROOM
FF&E
HEALTHCARE DESIGN 16 FLOOR PLAN
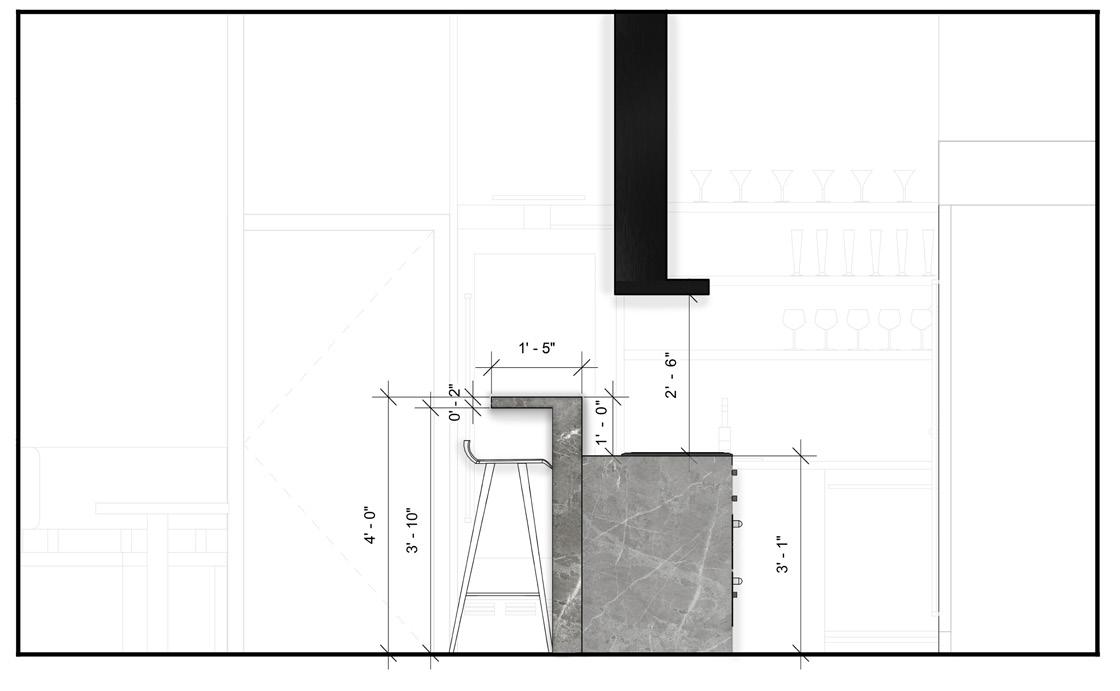
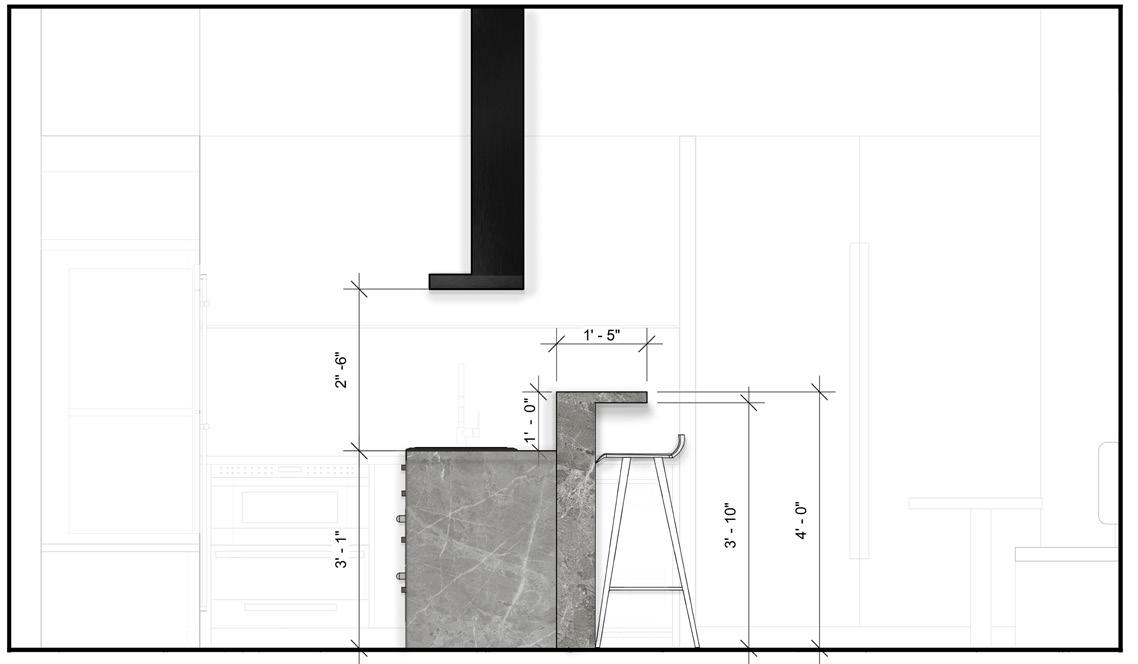
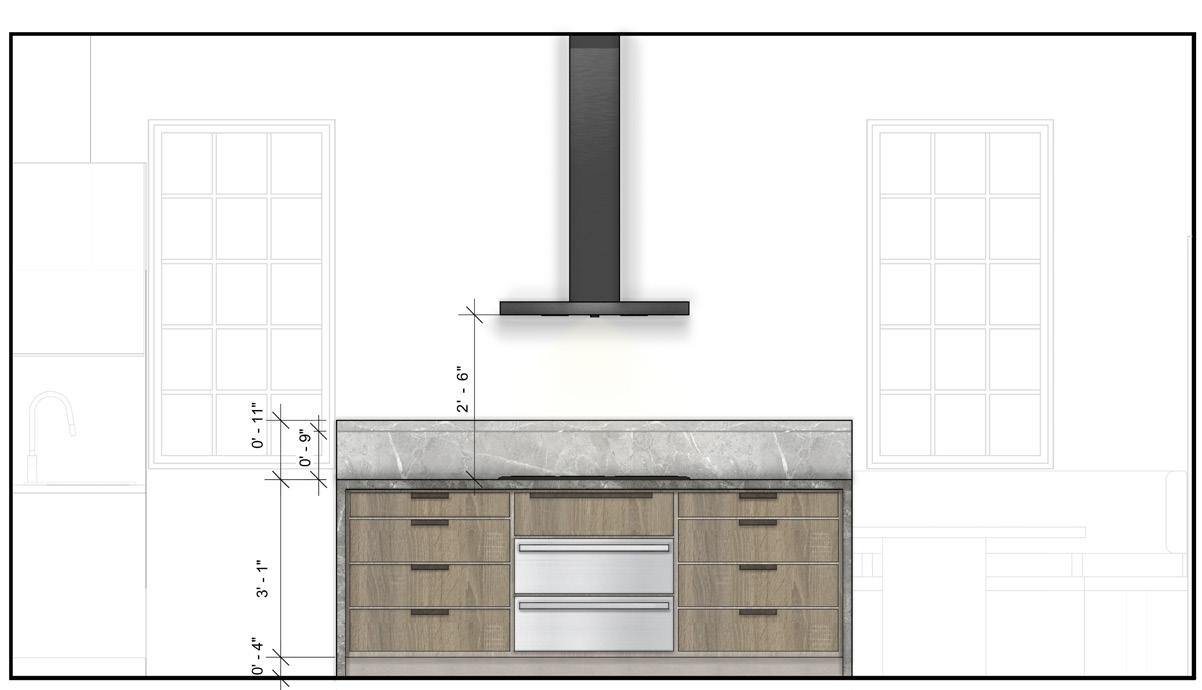









CHEF'S 8'-0" 2'-6" 2'-7" 2'-7" EAST ELEVATION CUSTOM ISLAND WEST ELEVATION CUSTOM ISLAND SOUTH ELEVATION CUSTOM ISLAND CUSTOM ISLAND NORTH ELEVATION NORTH ELEVATION EAST ELEVATION SOUTH ELEVATION WEST ELEVATION
This custom chef's kitchen is designed for world-renowned chef, Marcus Samuelsson who is the creative mind behind many award-winning eateries around the world, most notably, The Red Rooster located here in Harlem. The goal for the kitchen was to create a creative and workable environment for him and his family to cook within the home, but also be fitted with chef-standard appliances where he can practice his




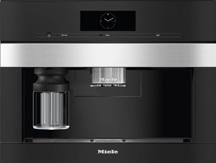
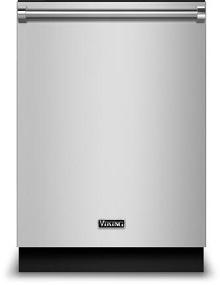
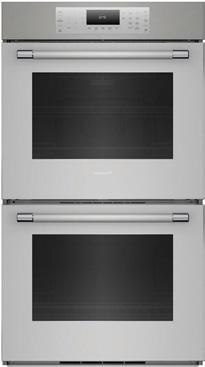

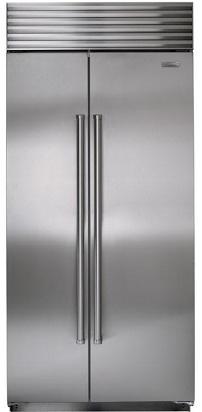

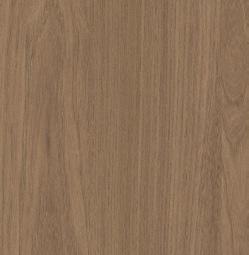
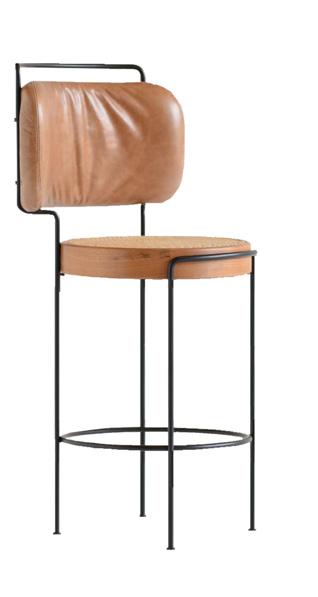

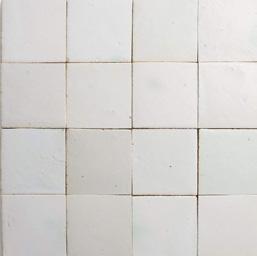
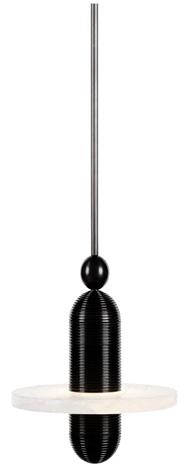
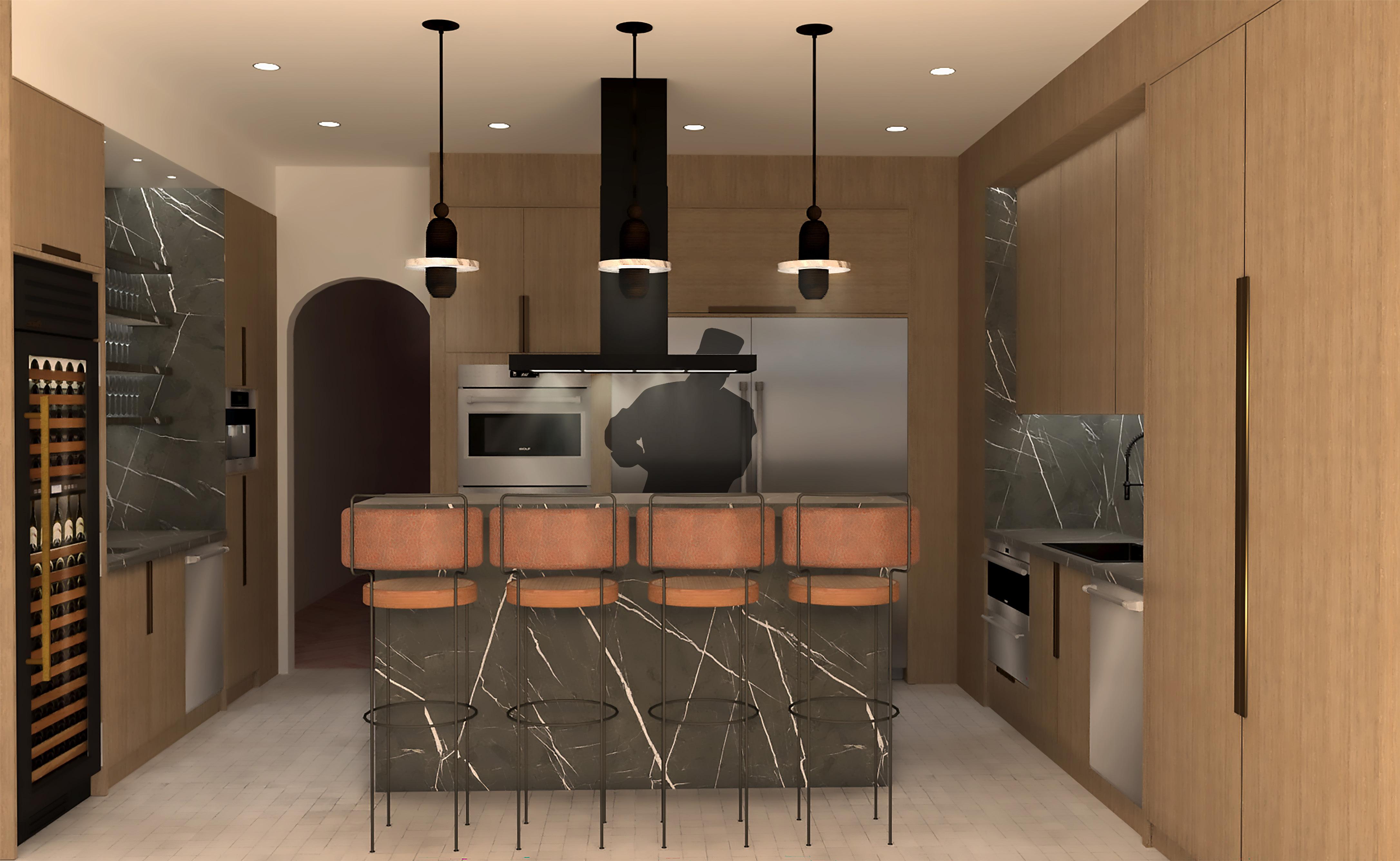
KITCHEN RESIDENTIAL DESIGN
FF&E 18
This commercial restroom was designed for a non-profit organization called "Designs for Dignity", a company that transforms non-profit environments through pro-bono design serves and in-kind donations, empowering lives through design.I played off the green tones in the logo to create a unique environment in an unassuming space to continue the language of unique creativity throughout the entire headquarters.


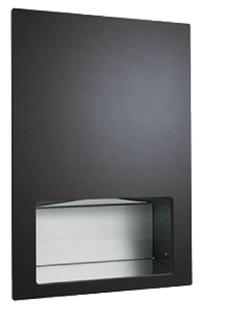

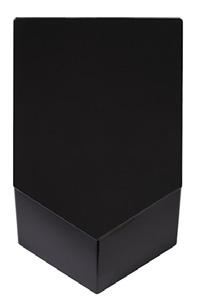

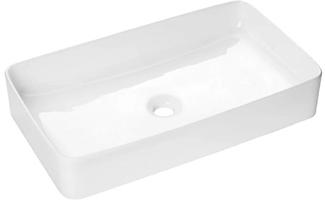

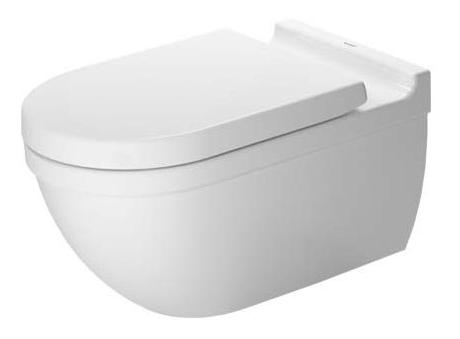

ADA
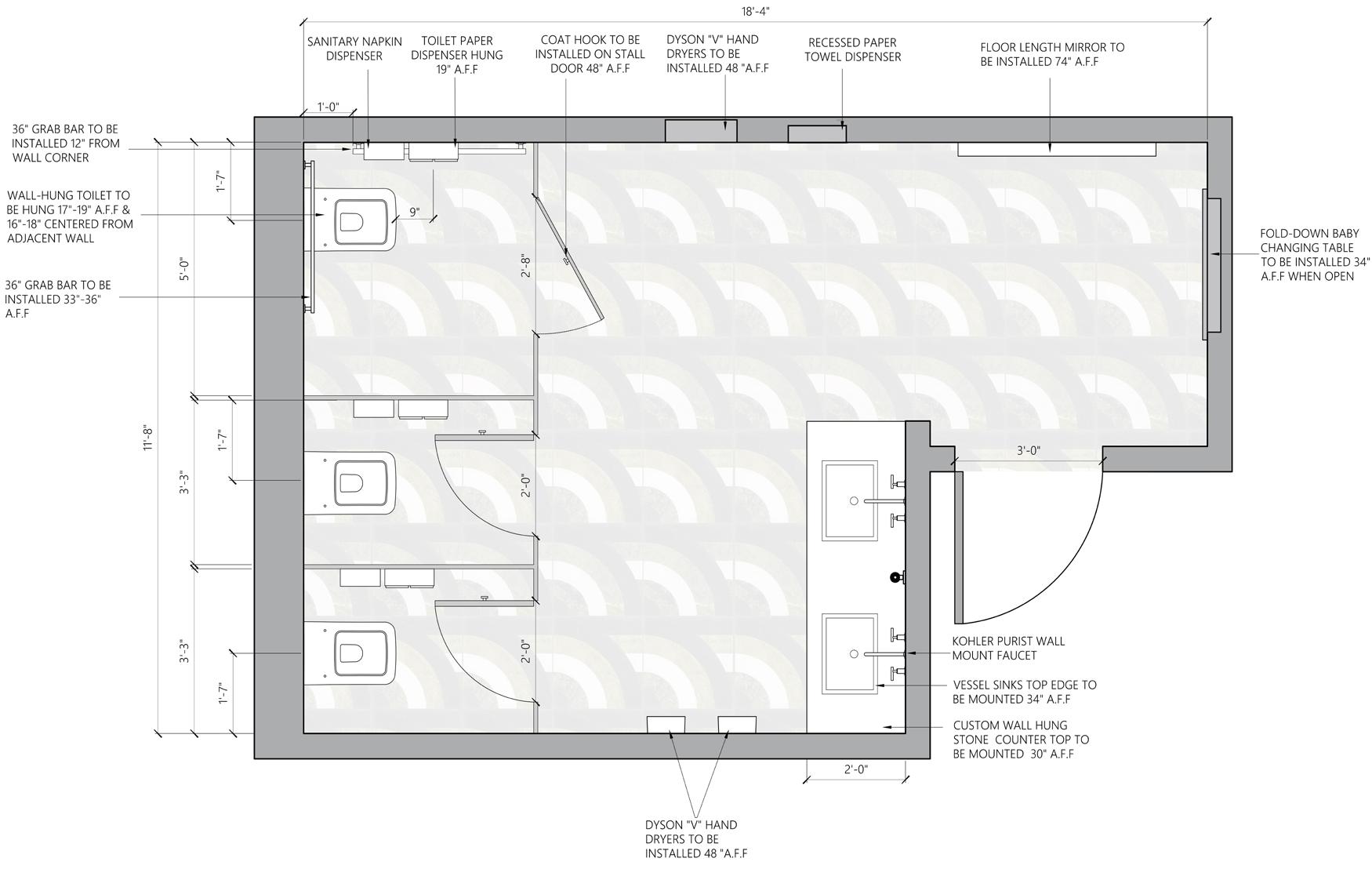



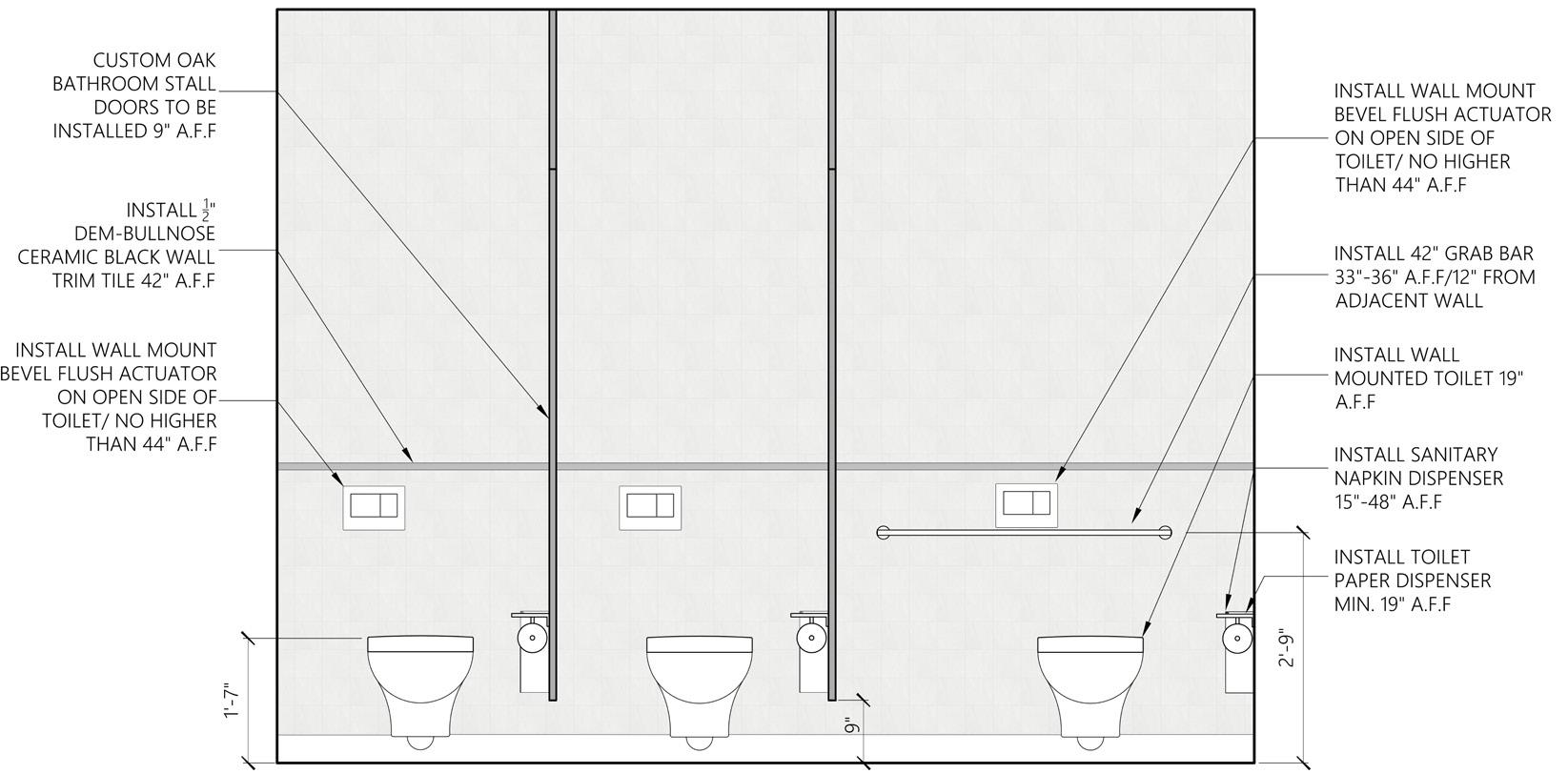


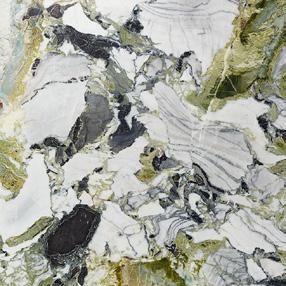
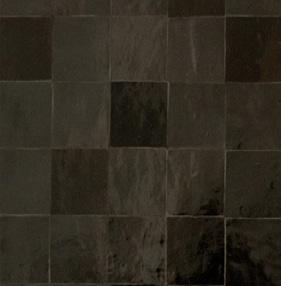
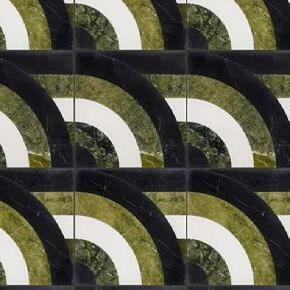
COMMERCIAL DESIGN RESTROOM
NORTH ELEVATION EAST ELEVATION SOUTH ELEVATION WEST ELEVATION
FLOOR PLAN
FLOOR PLAN WITH ADA CLEARANCES
20
REFLECTED CEILING PLAN
The design of this custom reception desk and bench were inspired by the architecture of The Getty Center, by Richard Meier. I was inspired by the weightless curvilinear structures intersecting with eachother in such a seamless manner. I chose venetian plaster (to resemble the weight of concrete) and marble to construct a reception desk and bench that also serves as an architectural element to be appreciated as a beautiful and unique design fixutre as one enteres the space.By honoring the honesty of these materials, I was able to stay true to their nature – considering their personality of color, imperfections, unique structural abilities and aesthetic resonance.

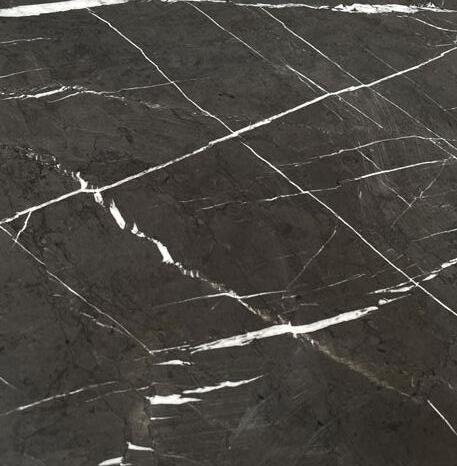
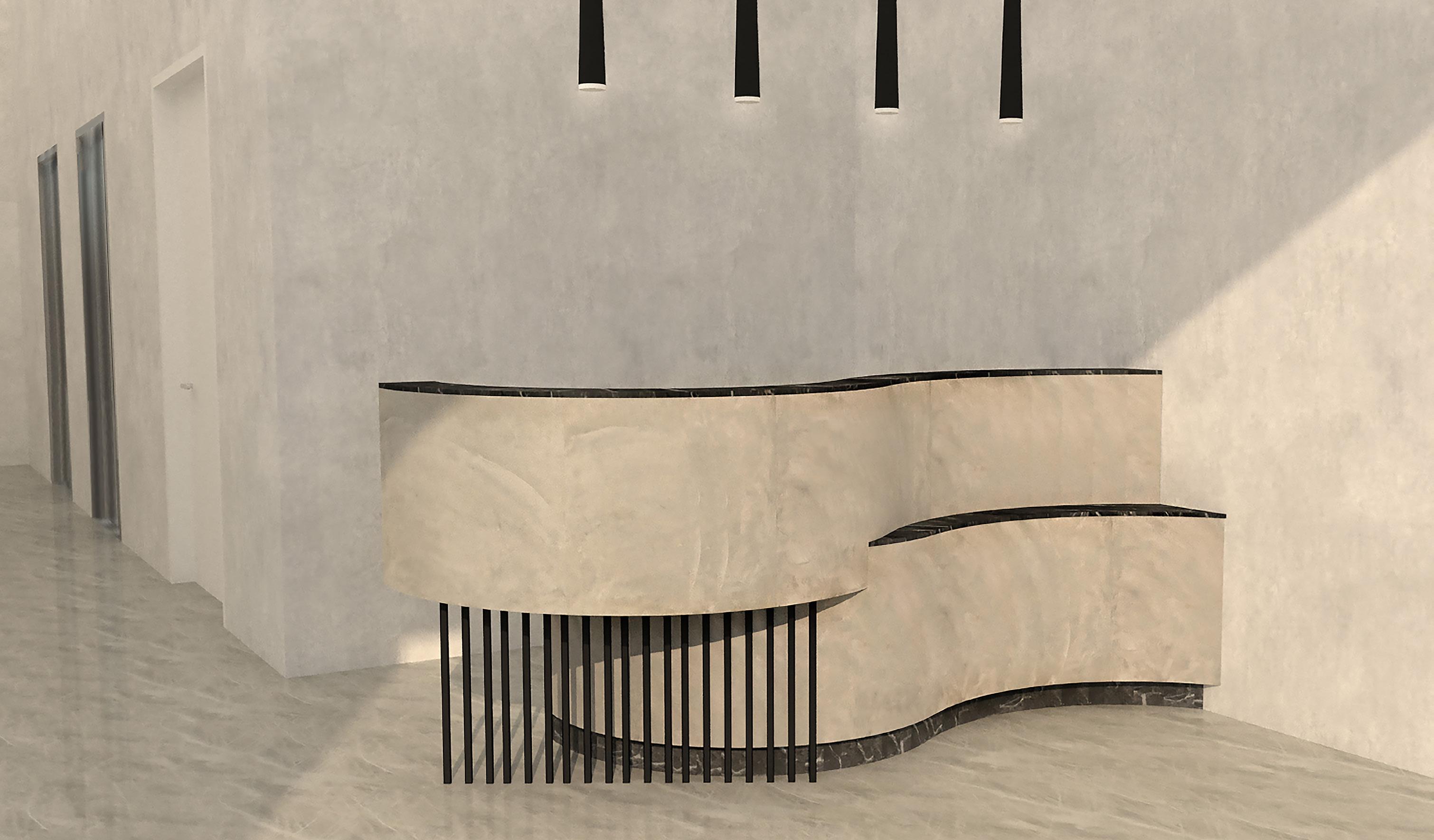
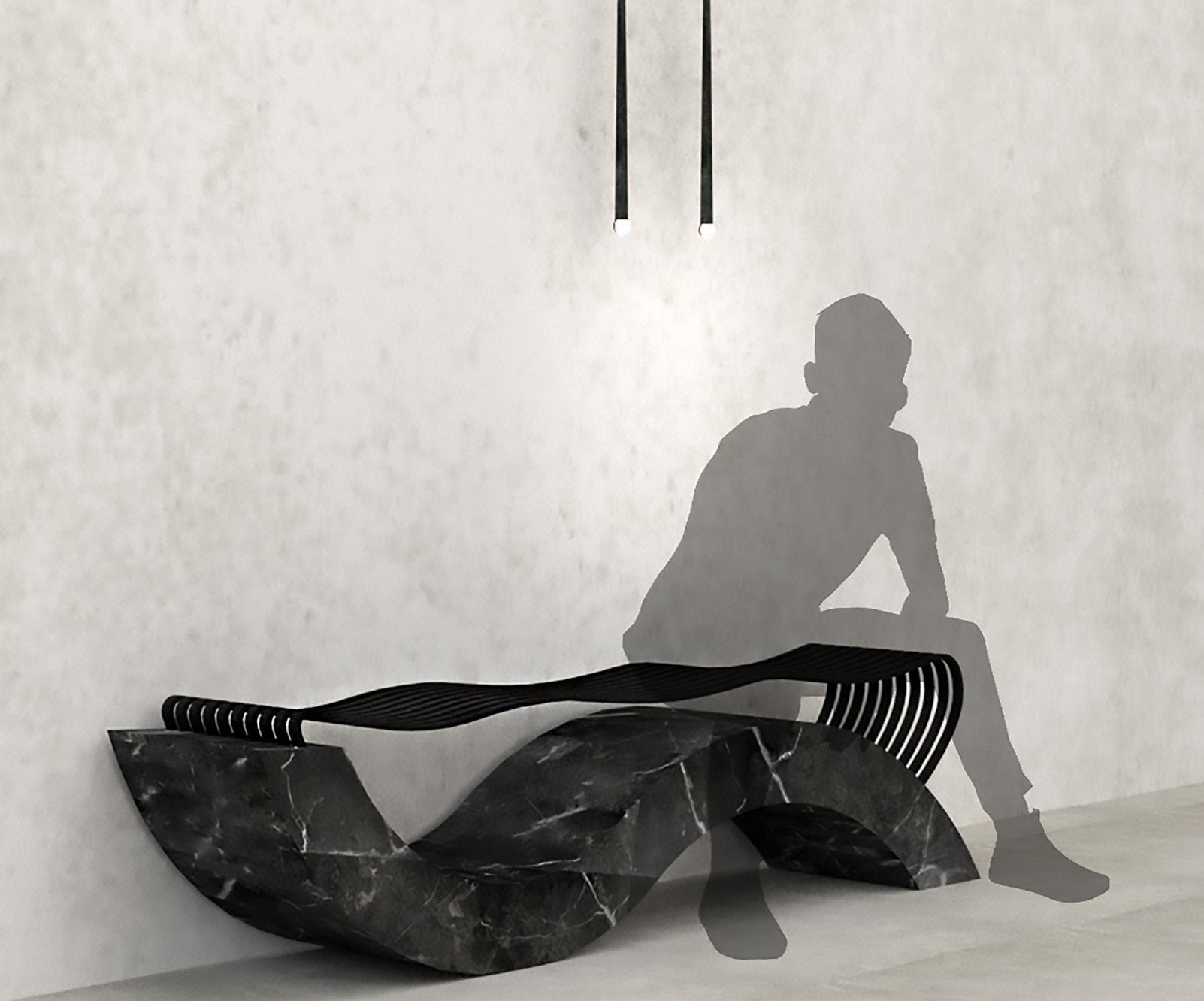
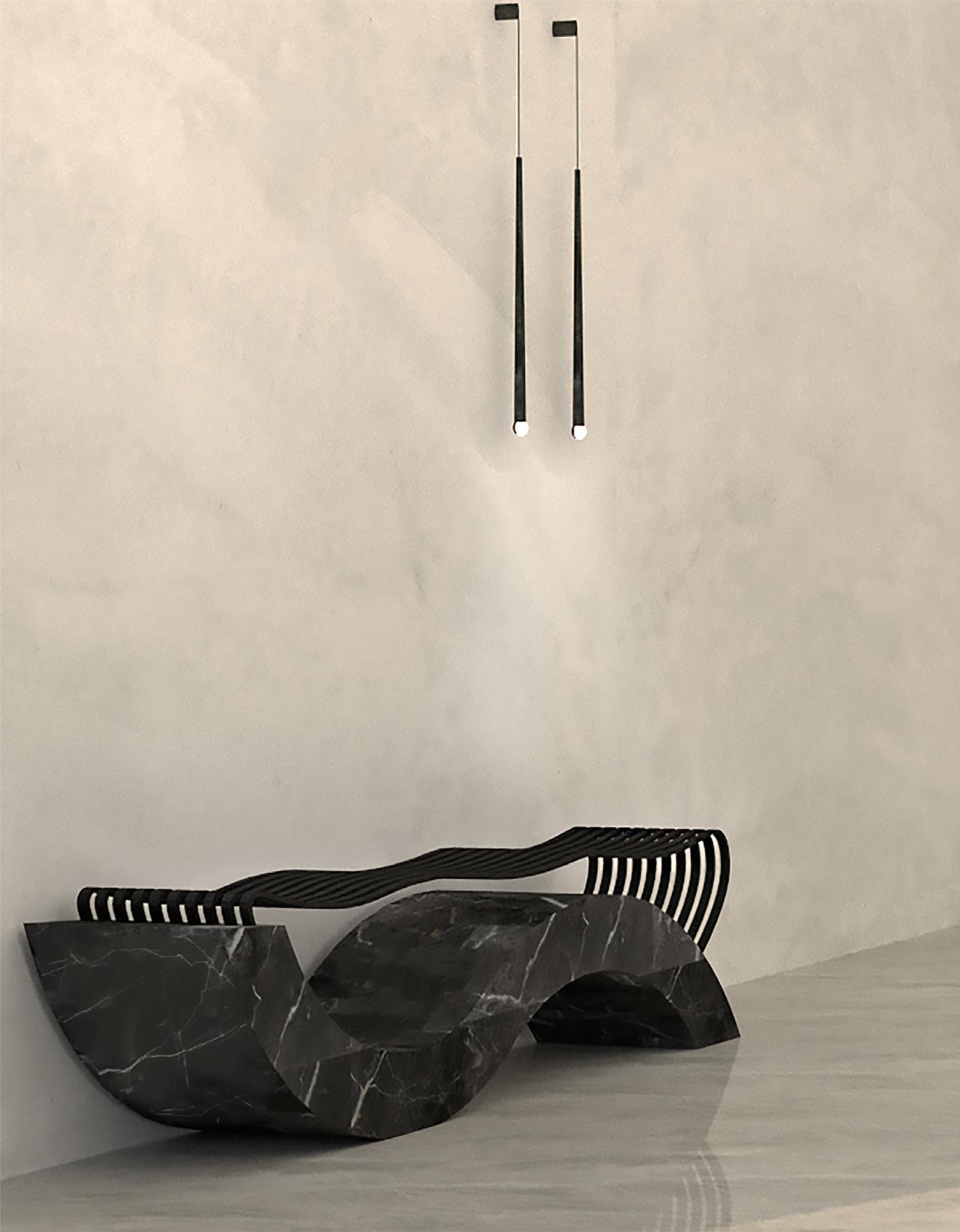

CUSTOM
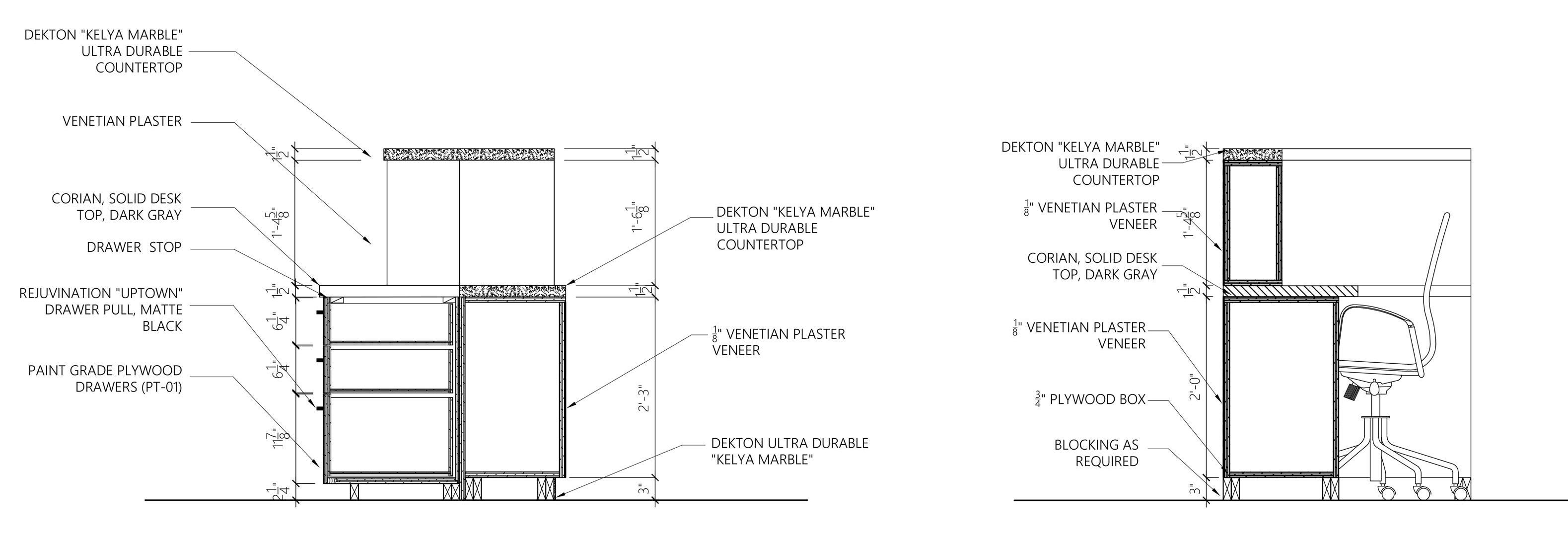
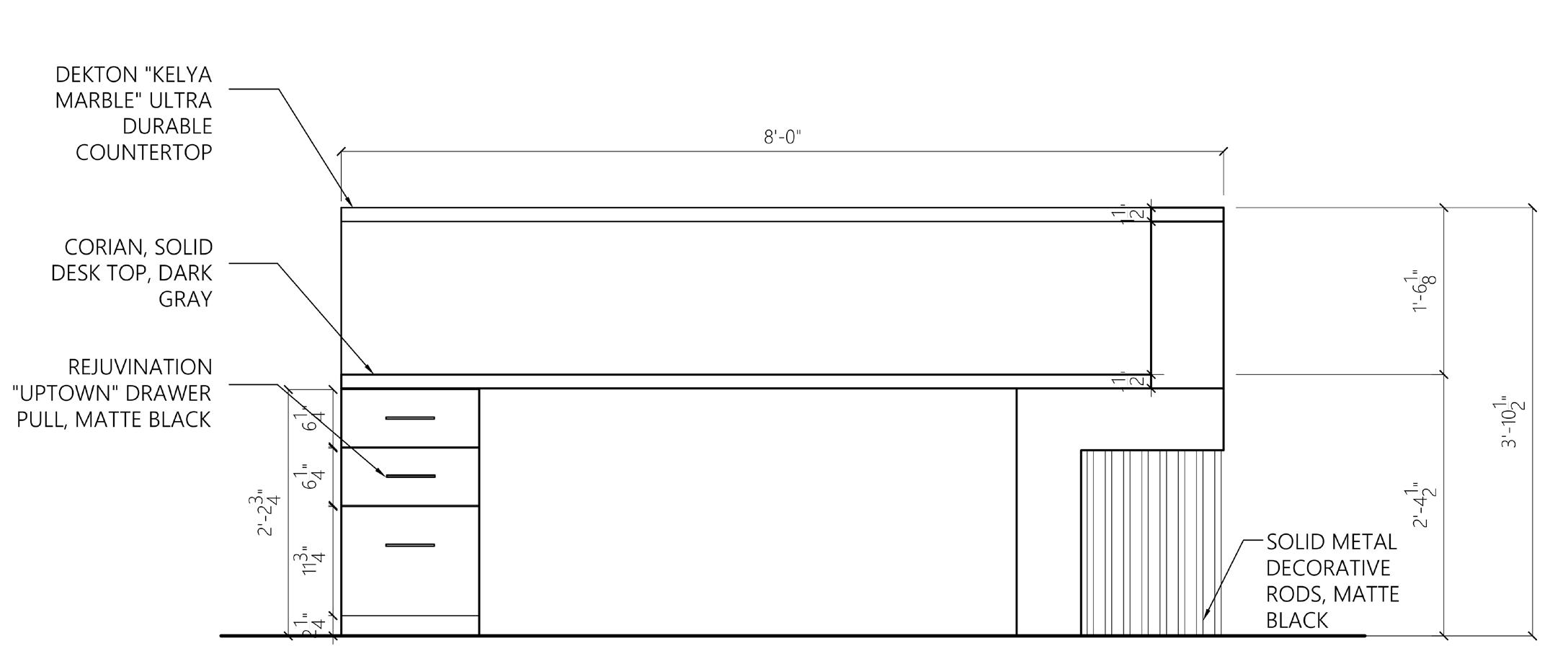
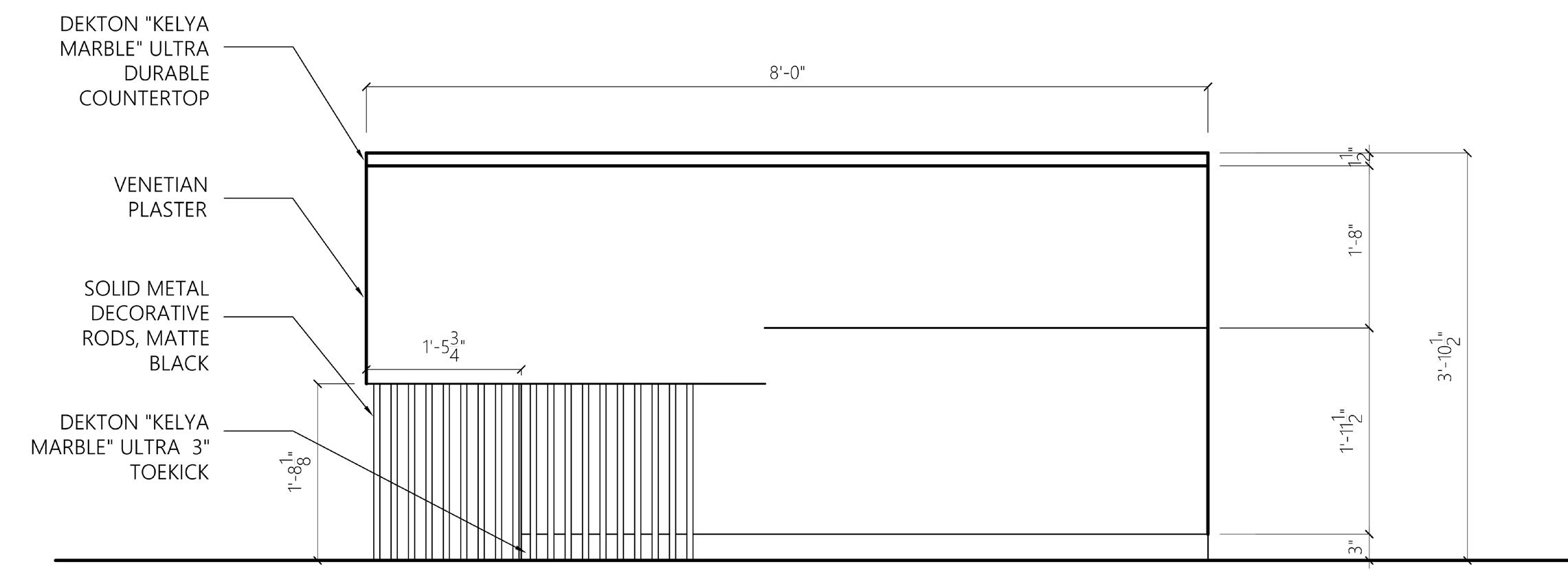




FURNITURE DESIGN
RECEPTION DESK & BENCH
BENCH FRONT ELEVATION
DESK BACK ELEVATION
SECTION A
SECTION B
DESK FRONT ELEVATION
22
BENCH PLAN BENCH SIDE ELEVATION


THANK YOU. KWHITEHOUSE12@GMAIL.COM 603.502.6688 KYLIE WHITEHOUSE
































































































 DORMITORY LOUNGE
DORMITORY LOUNGE
FLOOR PLAN
AXONOMETRIC VIEWS
DORMITORY LOUNGE
DORMITORY LOUNGE
FLOOR PLAN
AXONOMETRIC VIEWS






















































































