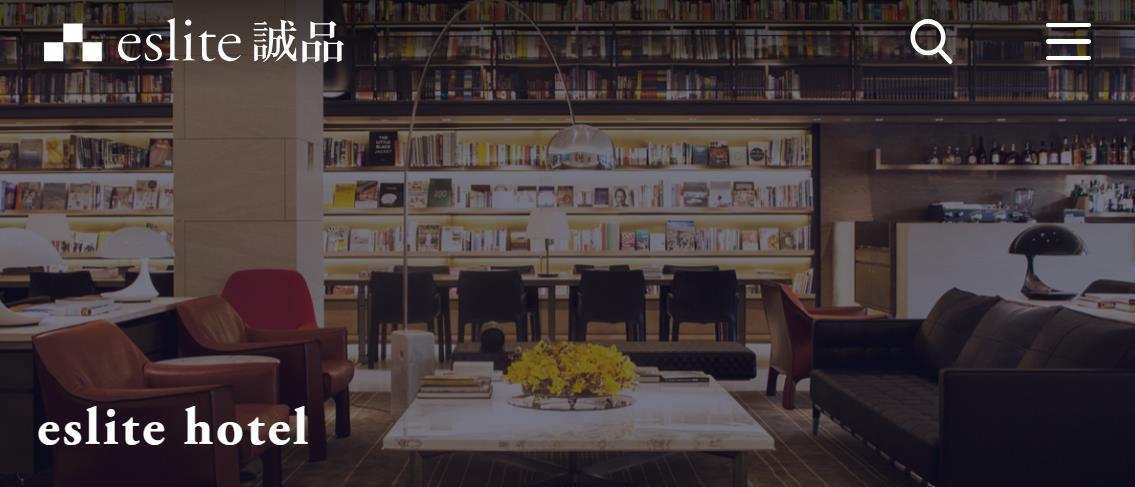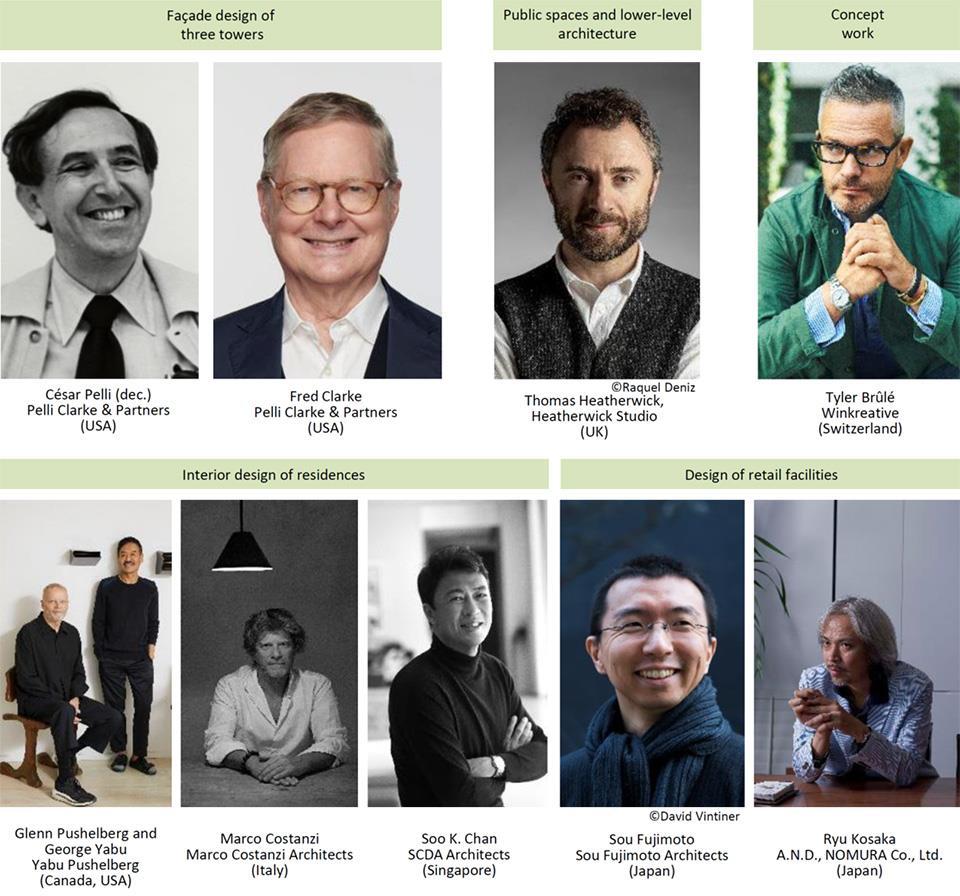Case study for Branded residences
Reviewed by
Study direction
2. Case study
1) Dezer Development
a. Porsche Design Tower
b. Bentley Residences
2) eslite 誠品
a. eslite Residential
b. eslite Hotel
3) OMA Metropolitan village
4) UDS
a. Muji Hotel
b. Hotel Roche
5) AMAN Residence Tokyo
Executive summary
- 고급주거시장의 타겟 고객은 UHNWI(Ultra-High-Net-Worth-Individuals, 자산규모 300억원 이상 소유 개인) 이나 HNWI(자산규모 100억
원 이상)으로 한국 인구대비 0.08%(4만 1천명)에 해당하며, 2028년까지 30% 성장 예상함 - 이들은 미국에서 1920년대 나타난 Branded residences에 주거하며, 호텔 중심이었음 - APAC Branded residences 시장은 약 80% 호텔계열이
- 비호텔 타입은 디자인
Branded residences
/ 2027년 JANU Seoul 예정함 - 일본은 호텔, 비호텔 Branded residences 시장이 갖춰져 있어 벤치마킹의
적합함 - 특히 건물, 서비스, 운영 통합 시스템을 구축하여 제공하는 브랜드 – eslite, UDS는 참고할 가치 있음
1. Study direction
- 고급주거시장의 타겟 고객은 UHNWI(Ultra-High-Net-WorthIndividuals, 자산규모 300억원 이상 소유 개인)
- 2023년 7천3백명 추산되고, 2028년 9천 4백명 추정함 - 2023년 기준,
- 2028년엔 한국은 30% 성장한 0.018%로 일본과 비슷해 짐 - APAC시장은 호텔브랜드
dekf wealth report 2024.pdf (gtsstatic.net)
Case study for Branded residences
Designed by Toyo Ito
Constructed by KAJIMA Cor.
Year: 2013
Hospitality
A peaceful and thoughtful space that settles the mind and body
eslite hotel is the first art and cultural hotel to offer a harmony of love for reading, cultural creation, music & arts, nature and life experience of Taiwan. At Songshan Cultural and Creative Park, this is where you experience the timeless joy of life and the touching moments of history. And it’s a place where you discover world-class talent in the service industry.
In 2015, eslite hotel opened in the cultural park where is known as Taipei's last secret garden, and welcome visitors with books at Lobby Lounge. More than 5,000 books on the walls of eslite hotel are the most charming and tranquil scenery. The public space and rooms are decorated with works from Taiwanese artists, contemporary artworks, photography collections, etc., which provide a recreational space for travelers to experience the culture of Taiwan and be immersed in a cozy life.
There are a total of 104 rooms for eslite hotel, decorated with Taiwanese photography works from different ages, and combined with different design styles. Depending on the demand and area, Deluxe, Studio, Suite and Libiary Suite rooms are provided with unique characteristics. Special dining spaces, including The Lounge, The Chapter Café, In Between, and The Penthouse, are designed to tantalize your taste buds with Taiwanese and international food culture.
taipei's new horizon building in the songshan cultural park by toyo ito (designboom.com)
2. Case study_ Design
Metropolitan Village (oma.com)
Metropolitan Village


How does the increasingly fluid boundary between living and working shape post-pandemic housing? How do we create a variety of living spaces within a building in resonance with the diverse urban conditions of Taipei? The questions drive the design of the Taipei Xinyi-Wenchang Residence – or the Metropolitan Village – a high-rise residential tower in the city’s central business district. The 95m, 23-storey building consists of volumes that share a central services core. Aggregated to form a metropolitan village, each volume has a distinctive façade defined by aluminum panels and a curtain wall system. The volumes interlock with each other to create more than 30 different living unit types, supporting a variety of post-pandemic lifestyles: from 68 sqm studios suitable for singles working daily from home, to 165 sqm apartments with large kitchens for families, with a majority of 120 sqm apartments – the configurations of which can be easily shifted to prioritize daily living, working, or pleasure. Complementing the residential units are facilities on different floors, which create layers of social spaces in the city. A business center and a meeting room on the ground floor are shared by people working remotely. A library, a bar, and restaurants – on the upper floors aligning with the rooftops of the adjacent buildings – are central communal areas. Together with a gym and shared terraces on the roof overlooking Taipei’s cityscape, these spaces form an above ground social landscape that encourage work-life balance. The Metropolitan Village is a connector between the contradicting urban conditions at the front and back sides of the site: the front side faces a 40m wide main road of the Xinyi commercial area; the back side is a 6m wide street within the Wenchang district infused with local daily activities. The volumes that form the Metropolitan Village response to the proportions of the buildings in Xinyi and Wenchang. The lower volumes – lifted off the ground – open up a new path that links the two districts distinctive in scale and character, while preserving the human scale of the neighborhood at the street level.
The main façade is composed of a curtain wall system and aluminum panels that form a durable skin for the machine for living in. Where the living spaces that require minimal privacy are located, patterned glass – commonly used in the interior of old Taiwanese apartments as partitions – has been used for the balustrades. Activities behind the patterned glass become a mosaic indicative of domesticity. The
Taipei.
Our origin at UDS began in 1992 with the establishment of Urban Design System, driven by the aspiration to enrich and enliven cities through "design" and the implementation of "systems" that merge business and social considerations. In 2022, we celebrate our 30th anniversary.
A city,or town, is the place where each individual's life unfolds, where they work, and sometimes where they visit.
Then, What does it mean to "enrich" and "enjoy" a town?
•Providing functionalities/spaces that people desire for their daily lives, work, and travels.
•Creating a place where residents, workers, and visitors gather, connect, and foster communities and communication.
•Preserving and generating the unique cultural essence of each locality. This is the perspective that UDS embraces
Based on these principles, UDS has consistently introduced to society spaces that align with what we ourselves consider "desirable choices," yet had not existed before.
For instance:
■ We want a home with freedom and community.:
Developing the concept of "Cooperative House," where multiple individuals collectively purchase land, design, and manage housing. We have undertaken more than 100 Cooperative Houses/Communities across Japan.
■ Striving for minimal environmental impact: Transforming old structures into facilities such as hotels through conversion and renovation methods to shift the perception of value to "cool because it's old."
Opened the renovated "Claska" hotel in 2003, which was regarded as a pioneer in Japan's design hotel scene. We have continued to undertake projects that involve the conversion and renovation of aging buildings, such as Hotel Kanra Kyoto and Hotel Anteroom Kyoto.
■ We need spaces where children can learn about societal mechanisms while having fun: Participating as a leading shareholder in the "KidZania Tokyo" project, contributing to the design of the cityscape and various pavilions, utilizing Cooperative House know-how to coordinate stakeholders, and exerting efforts to make it a reality in Japan.
The Trinity of Planning, Design, and Operations
UDS was originally founded as an architectural and real estate planning company. Subsequently, a design team was incorporated, and currently, with the addition of an operational team, the company possesses a significant characteristic of being able to handle everything from "planning," including business planning and project management, "design," and the execution of completed facilities through "operation."
Why Operations?
You might wonder why a company that started as an architectural and real estate planning firm is involved in operation as well. The reason lies in the belief of founder Fumio Kajiwara that experiencing operations enables a true understanding of what is required for effective planning or design. According to him, unless planners and designers grasp operations, they cannot create places that satisfy clients or gain custmers' support. With this philosophy, UDS aimed and successfully realized an organization capable of seamlessly encompassing "planning," "design," and "operations."
Significance of the Trinity: "Planning," "Design," and "Operations"
When launching a project or facility, typically, different companies specializing in "design," "planning," and "operations" each take on their respective roles.
However, in such a framework, certain aspects might be overlooked. For instance, in a hotel context, while guest perspectives are considered, operational factors like cleaning and customer service might not be fully incorporated into the design. This can result in facilities that, despite great design, are inconvenient for the operational staff or not conducive to a pleasant guest experience.
Case study for Branded residences
Locality Development
Our goal is to enrich urban experience and make it more enjoyable through the pursuit of design, and application of a system, by which we work to achieve business feasibility and community belonging. In this pursuit, we plan and design spaces, then go on to operate them. Hospitality accommodations are one kind of these “spaces”. Whether it is business accommodation or leisure accommodation, it seems a waste of the experience to treat it as merely a place to sleep. In any given town, there are experiences that only that locale has to offer. Any given place might give us fresh insights or perceptions of how we are to live our lives. These are the thoughts on which our work is founded.
Regional Culture
Just as each and every person is different, every town formed by the gathering of people is a collection of its own unique charms. From the planning stages of a facility, we weave local history and culture into the project, making it an integral part of the actual building, its interior and architectural design, and day-to-day operation. The result is an ability to offer an accommodation experience that is like living in the town’s locale.
Community
Communities emerge in places where people gather. There are places that blend in to the tapestry of community born in a town. In such a place, it is possible to make contact with the lifestyles and life-ways of the people there, even on a brief stay. It is also a pleasant experience for the people of the town. This is the kind of community space that we aim to create.
Hospitality
We hope our guest to take some nice local experiences back to their home. So we offer local tours. Our staff who work day by day in a town serve as local guides and take guests to enjoy local culture around the area.
Designed by
Year: 2018
2. Case study_ Hotel brand / AMAN
The highest residences in Japan, each is a serene sanctuary closer to the clouds than the urban centre below. Located on the 54th to 64th floors, each of the two- to six-bedroom Residences will have its own dedicated elevator lobby. Residence interiors will be curated by acclaimed international design firm, Yabu Pushelberg.
Modern urban village
Combining the sophistication and convenience of a global metropolis with the intimacy and connection of a village, Toranomon-Azabudai is Tokyo’s new green heart. The eight-hectare garden district designed by Heatherwick Studio and Pelli Clarke Pelli Architects will bring people together to form an unprecedented new community living in harmony with nature.
Designed to provide everything residents need on their doorsteps, Toranomon-Azabudai offers numerous dining and cultural experiences, a prestigious international school, an art museum and a gallery, all within soul-soothing green spaces.
Your sanctuary in Tokyo
Residents and their guests will have access to a number of exclusive residents-only facilities on the 54th and 56th floor including a Tea Room, Library, Reading Room, and a private Lounge, Bar and Dining Room serviced by private chefs. A 1,400m2 Aman Spa with a 25m pool will feature panoramic city views, offering residents a sanctuary atop Tokyo.




















































