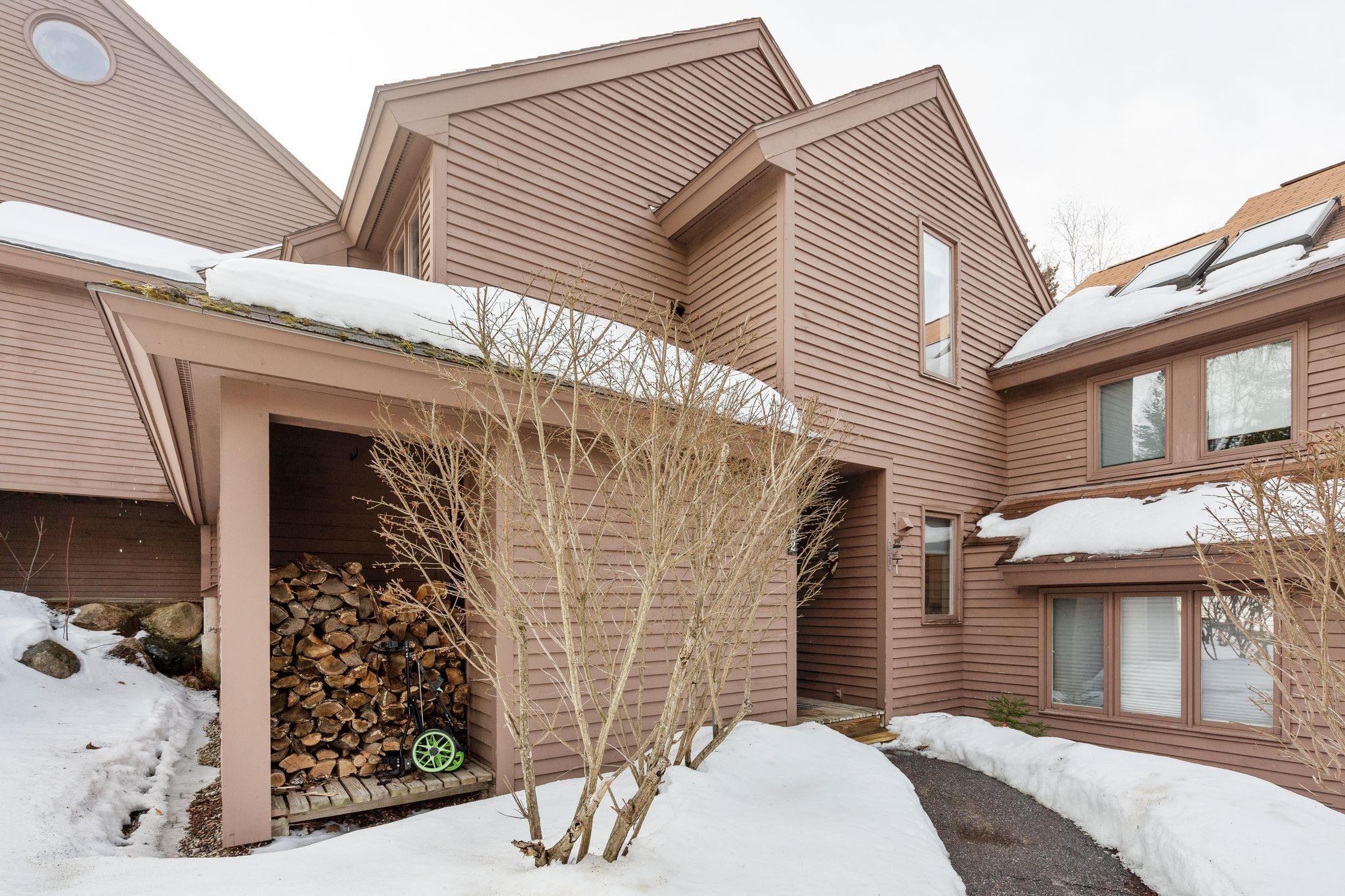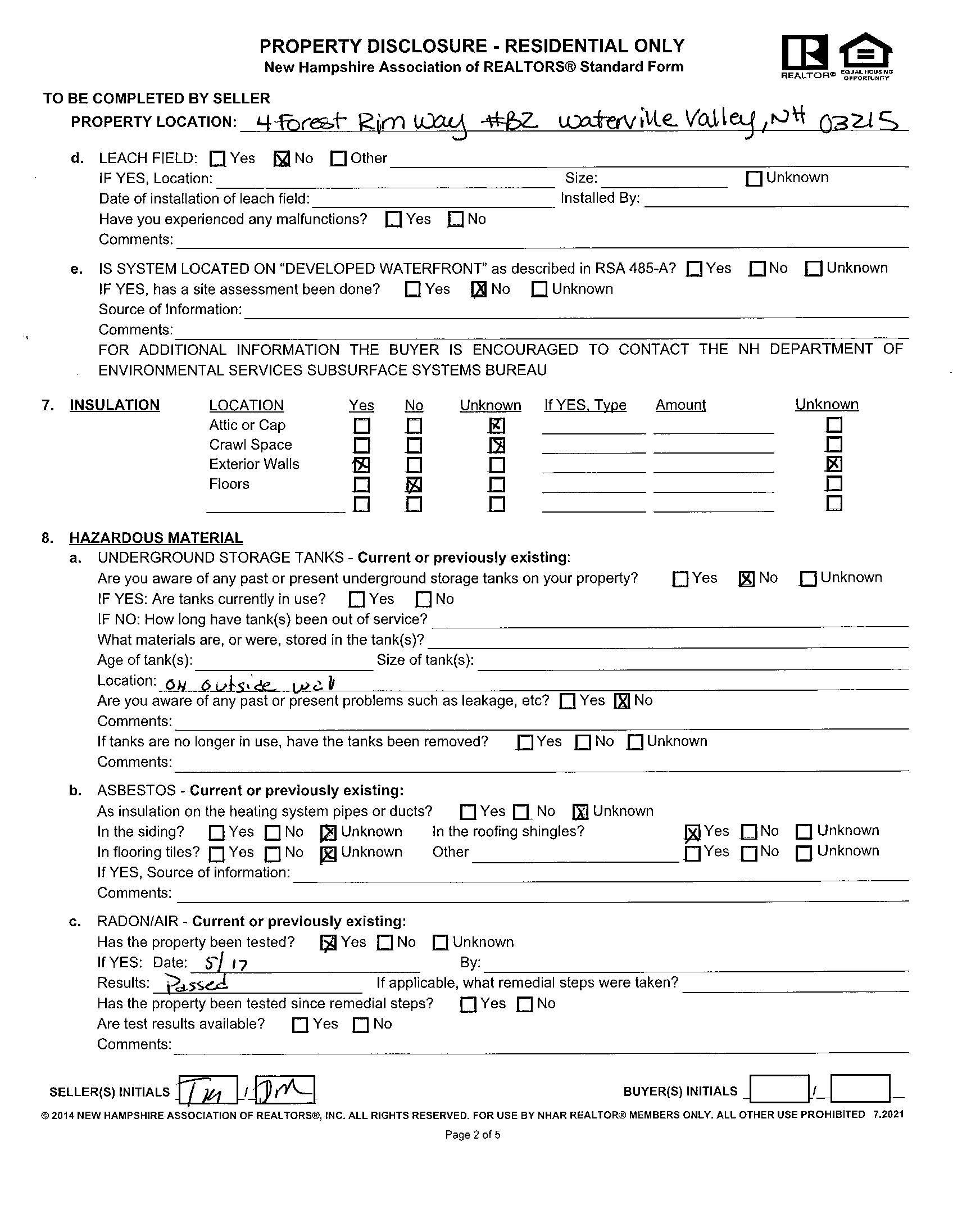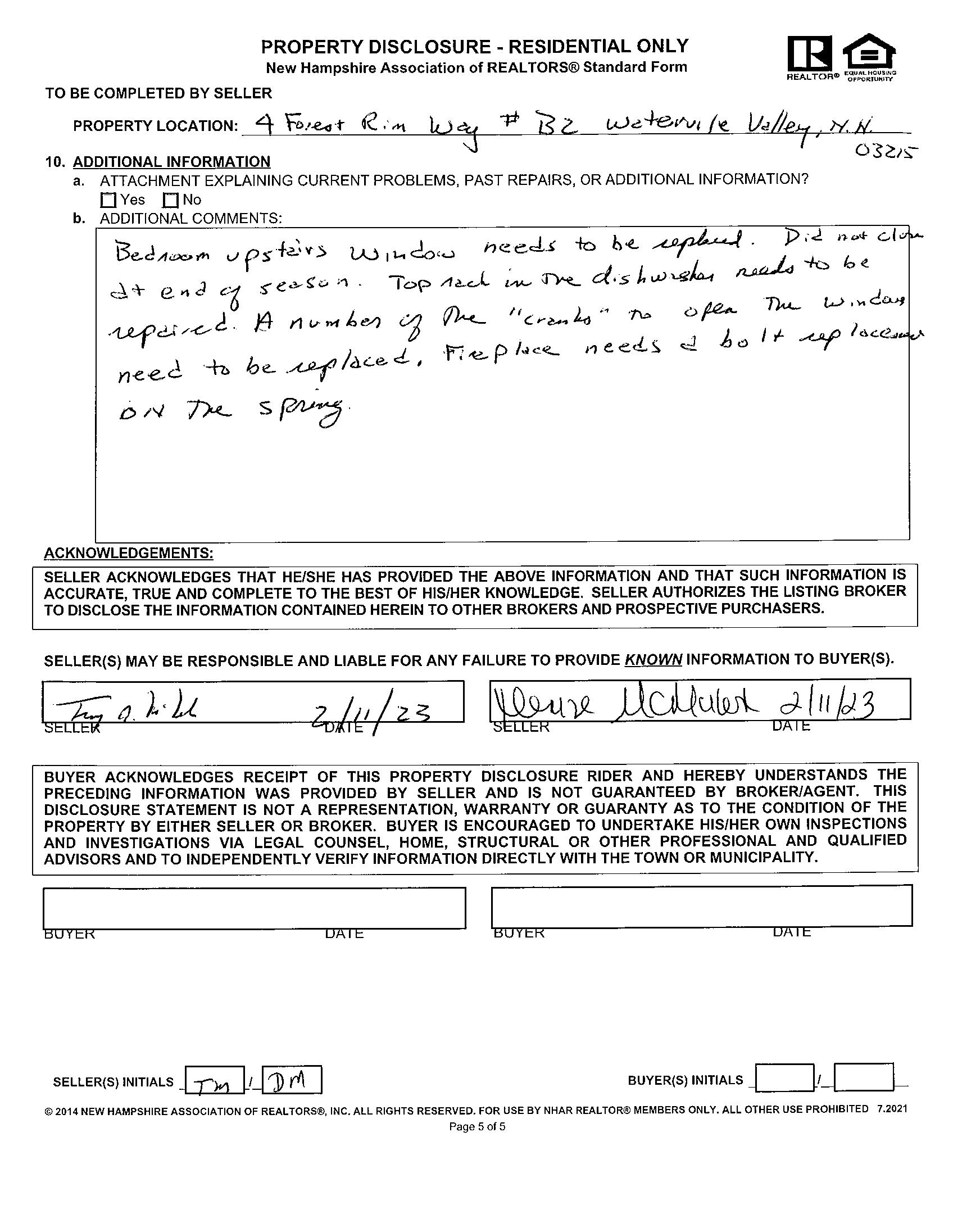4 Forest Rim Way, Unit B2, Waterville Valley



This Waterville Valley condo is a breath of fresh air, from its convenient location to its fully furnished interior. The main level flaunts cozy, rustic vibes without overdoing the “cabin” atmosphere. The stylish woodburning fireplace and kerosene direct vent heater create both a statement and cozy place to gather, while the updated kitchen has newer flooring, granite countertops, and appliances. Throughout the main level, vaulted ceilings and natural light make space for you to live your brightest life. Both bathrooms are fully renovated and adjoin a bedroom, and you’ll find a jetted tub within the upstairs master ensuite: the cherry atop your relaxation in this sought-after ski town. A spacious loft area perfect for overflow completes the second floor. The tiled entryway and storage room are practical features for a home nestled within a ski resort. While this condo is part of a development, you will still find its location quiet and peaceful, minutes from Town Square, skiing, a trail junction for walking, cross-country skiing, or fat biking. Whether you’re scouting for a second home, an investment property, or a new primary dwelling, we’ve got a feeling that this gem in Waterville Valley just might suit you.








Easy approach to the entrance





Fully furnished interior with high quality furniture Open living / dining / kitchen space


Three sources of heat: wood burning fireplace, kerosene rinnai heater, & electric baseboard




Updated kitchen with granite countertops and newer appliances
Natural light throughoutEas


Guest bedroom with ensuite Spacious closets


Extra sleeping / loft space Skylights throughout











Exclusion List
Kitchen:
Stones in the glass canisters in the corner; wine rack and wine; cheese cutting board; mug tree
Living Room: Books and book ends atop of the kerosene unit Candles on the speakers; lantern
Downstairs Bedroom: Ducks on bureau; Lower Bobby's and Tippecanoe painted signs
Landing:
Waterville Valley painting facing you as you are going up the stairs
Loft: TV and TV stand
Across from washer and dryer: Fly fishing painting
Two small funky crosses we picked up in our travels, one upstairs,one downstairs
The motorcycle live free or die painting above the hat rack.
Master bedroom:
Comforter, sheets, towels, stuff on the bureau, throw pillow on the leather bench in master bedroom
Take or leave: pots and pans, dinnerware, etc.






BROWN;FORESTRIM;CONDO;INTERIORUNIT.12M&L:ADDEDSHED, ADJ'DSKTCH,COND&STRYHEIGHT.PU16:I@D-REPLACEDFPLN/CIN VAL17SALERVW:ADDEDHRTH.ADJ'DBDRMCT&FIXCT.FLRSALSO HARDWOOD;17SALESINT-ADJ'DFIXTURECOUNTANDFLRCVR=MORE HARDWDPRE-DOMINATETHANHARDTILE.










Bill Number: 2022P02011502
Description: Property Tax
Property ID: 108-29000-B0002
Owner: MCMAHON, TIMOTHY Address: 4 FOREST RIM WAY
$0.00
$0.00
$1,850.00
$1,850.00