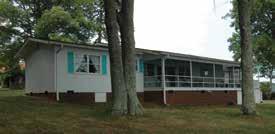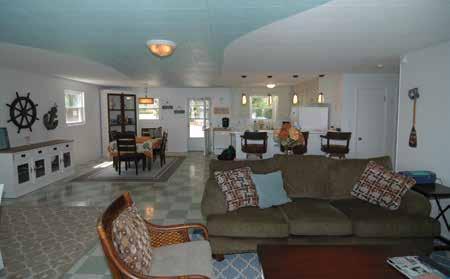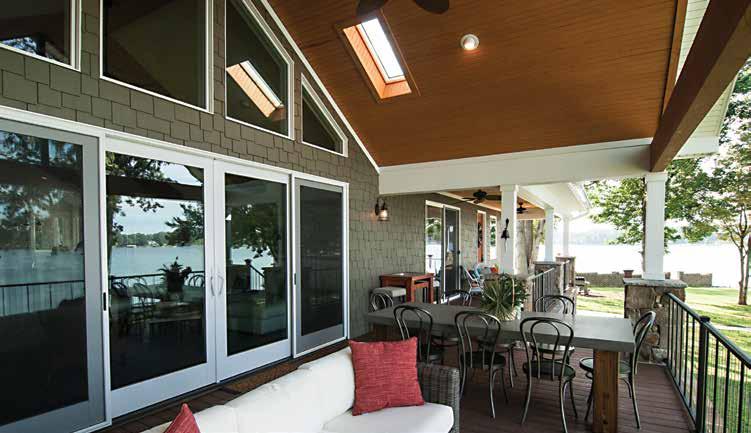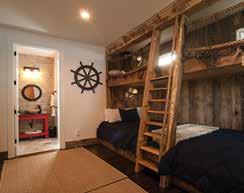
3 minute read
Be Bold
A Nest for a Swan
AFTER
Advertisement
The transformation of an outdated cottage to a modern lakeside retreat
BY: » Renee Roberson PHOTOGRAPHY BY: » Wes Stearnes
BEFORE

BEFORE

AFTER

Top: Taking the roof of the house allowed Pippin to raise the ceilings throughout the entire home. Right: The original kitchen and living space. Bottom: The home was transformed into a modern lakeside retreat. If you’ll recall from your history of Lake Norman, most of the original properties built were meant to be simple lakefront cottages. This was the case for a home in Denver that Jennifer Beaman Pippin, award-winning residential designer and founder of Pippin Home Designs, helped transform from a dated exterior and interior to what she now affectionately calls “The Swan.”
The home was situated for optimal water views, but Pippin says it lacked curb appeal. It featured low ceilings and porch roofs, three bedrooms, two bathrooms, limited storage and a shallow lakeside covered porch. It also didn’t contain a laundry room.
AFTER

The wish list Because the clients plan to use the property as a vacation home they could potentially retire in, they didn’t want to add a lot of square footage with the renovations. They did desire a completely new look for the exterior of the home to enhance the curb appeal, expansion of the lake views, and increasing the ceiling heights inside the living spaces. They also wanted to add an additional bedroom, a more functional kitchen, four full bathrooms (including one with access to the lake), a new laundry room, more storage and a larger lakeside covered porch.

Top: The new design features a larger lakeside covered porch. Left: The addition of a fourth bedroom added a bunk design for kids. Right: The original home design featured low ceilings and porch roofs.
The transformation
Pippin says the biggest change required taking the roof off the house in order to raise the ceilings throughout the entire home.
“We designed a cathedral ceiling running front to back through the main living spaces and out into the expanded covered porch on the lake side and the street side, by turning the direction of the original gable and raising the roof pitch, as well. The bulk of the original footprint and room locations remained the same, to help offset the cost of removing the roof and keep the overall square footage low,” she says.
BEFORE

The main living areas were also expanded towards the street side and the lake side, to provide larger rooms. The kitchen was completely renovated and expanded, along with enhancing the lake views with all new larger windows and doors that were added into the home. The expansions to the home required that both the septic system and the well had be relocated to allow room for the addition of the new fourth bedroom and bathroom, the new master bathroom and closets, and the expanded porches on both sides of the home.
Lake life was made much easier with the fourth bedroom featuring a bunk room design welcoming for kids. One of the existing renovated bathrooms had an exterior door added to it, for the lake access use. This new exterior door in the bathroom had a refurbished stained-glass window incorporated into it, that they had saved from an old church, which was sentimental to the clients.
The result was a transformation into a steamlined, contemporary lakeside retreat with all the modern amenities, lake views and indoor and outdoor living that will be perfect for vacations, and eventually a place to nest in retirement.







