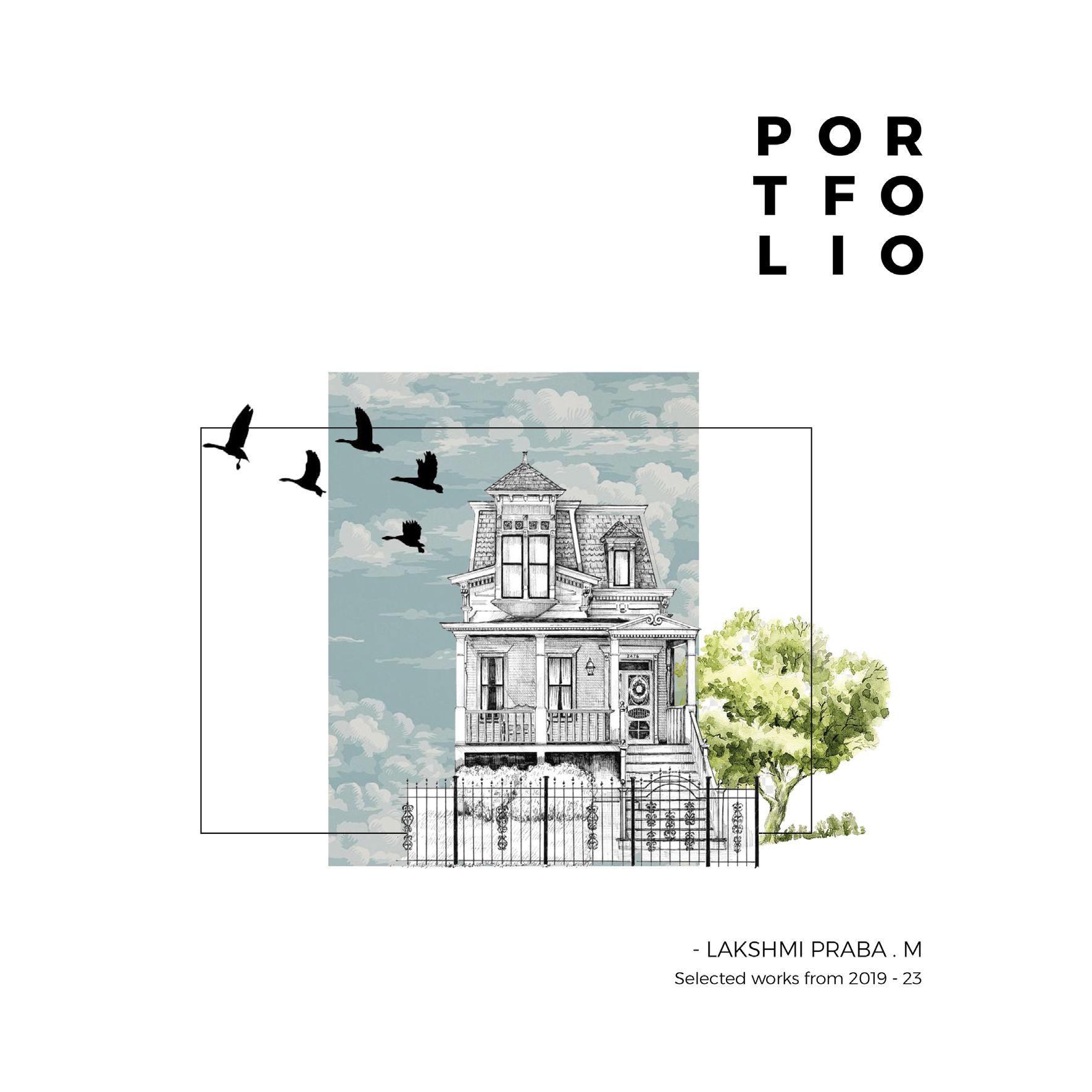
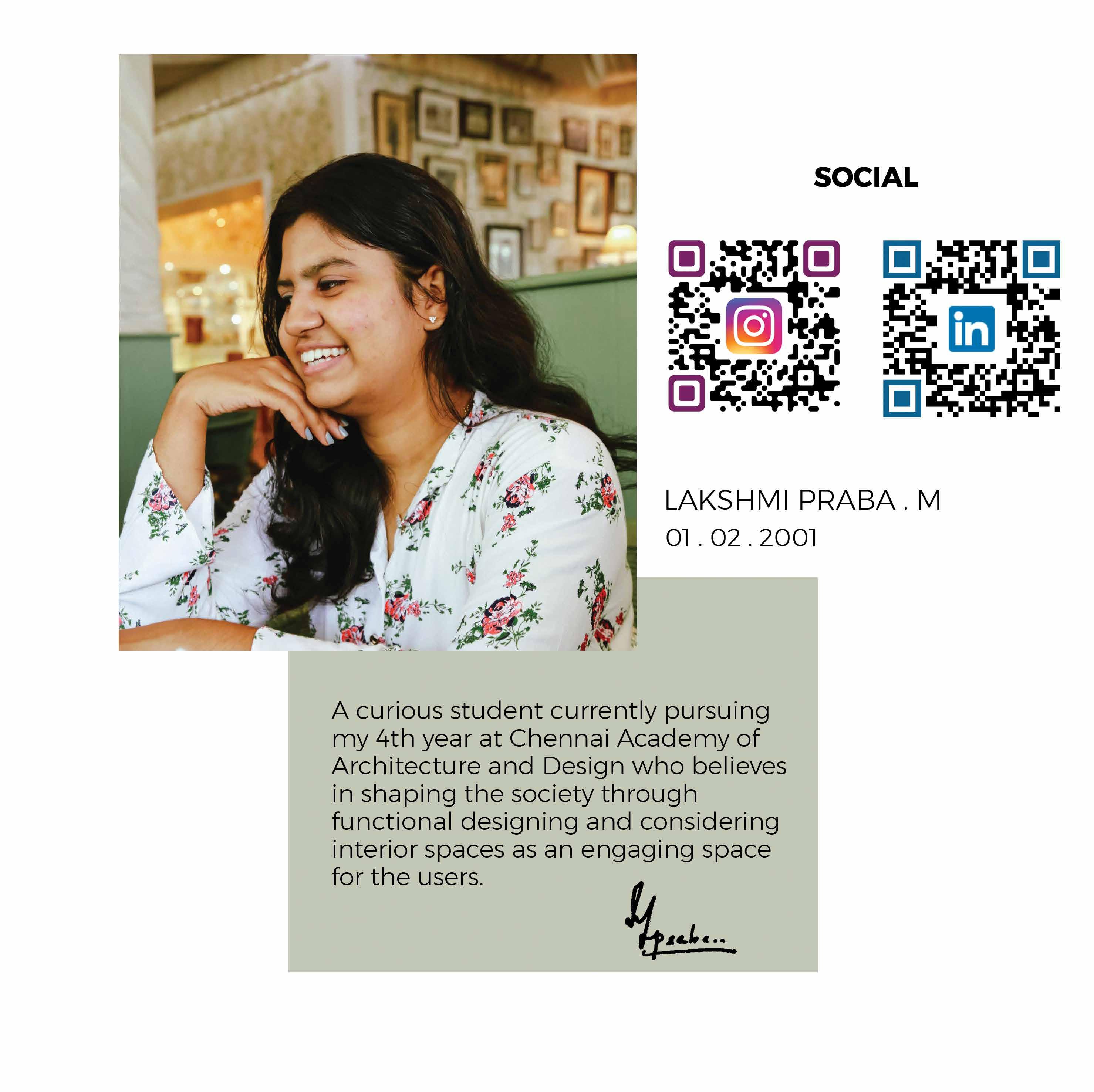
 - Frank Lloyd Wright
- Frank Lloyd Wright
“ AN IDEA IS SALVATION BY IMAGINATION. “
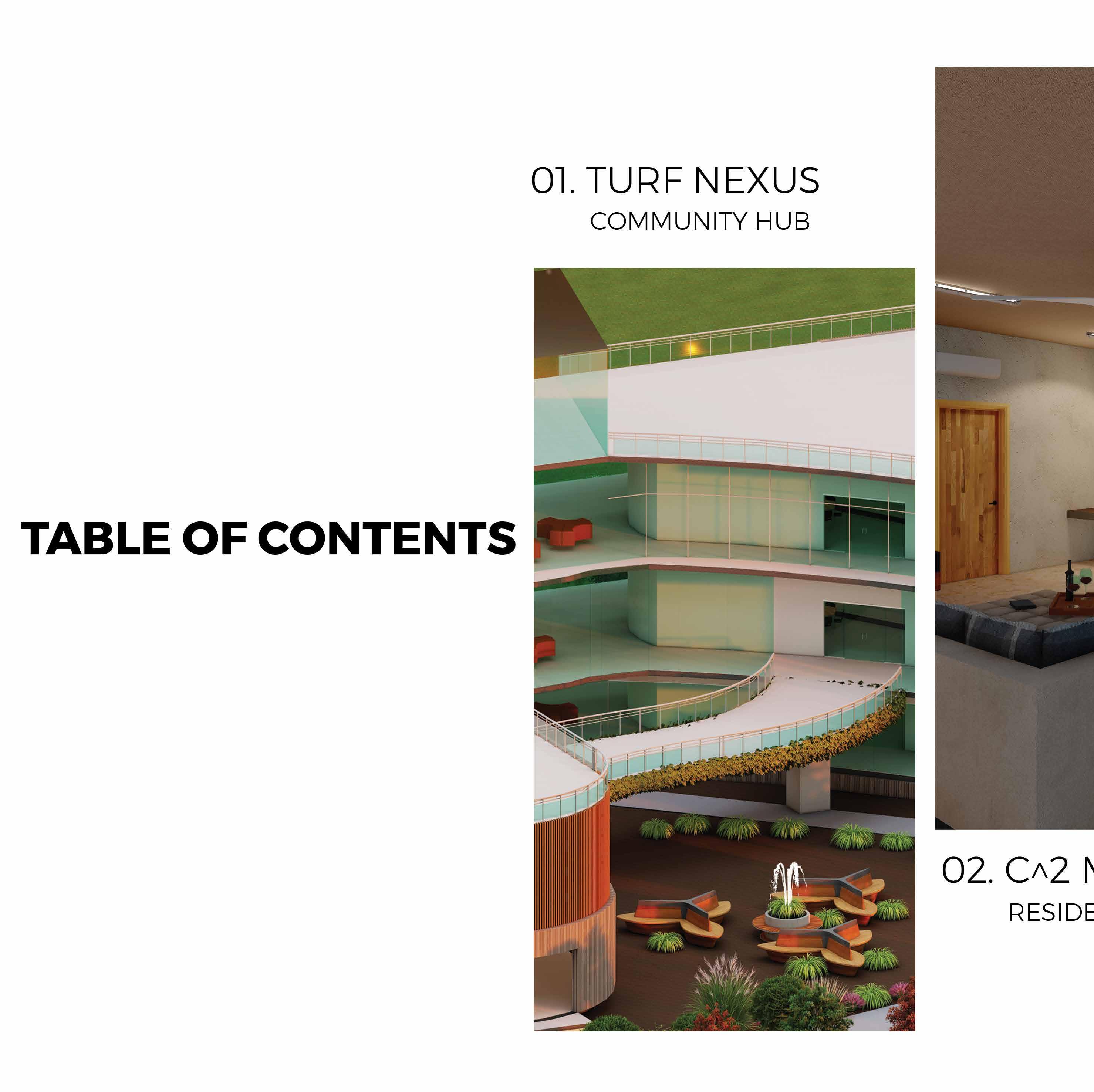

SITE : CANADA
AREA: 3306 sq.m

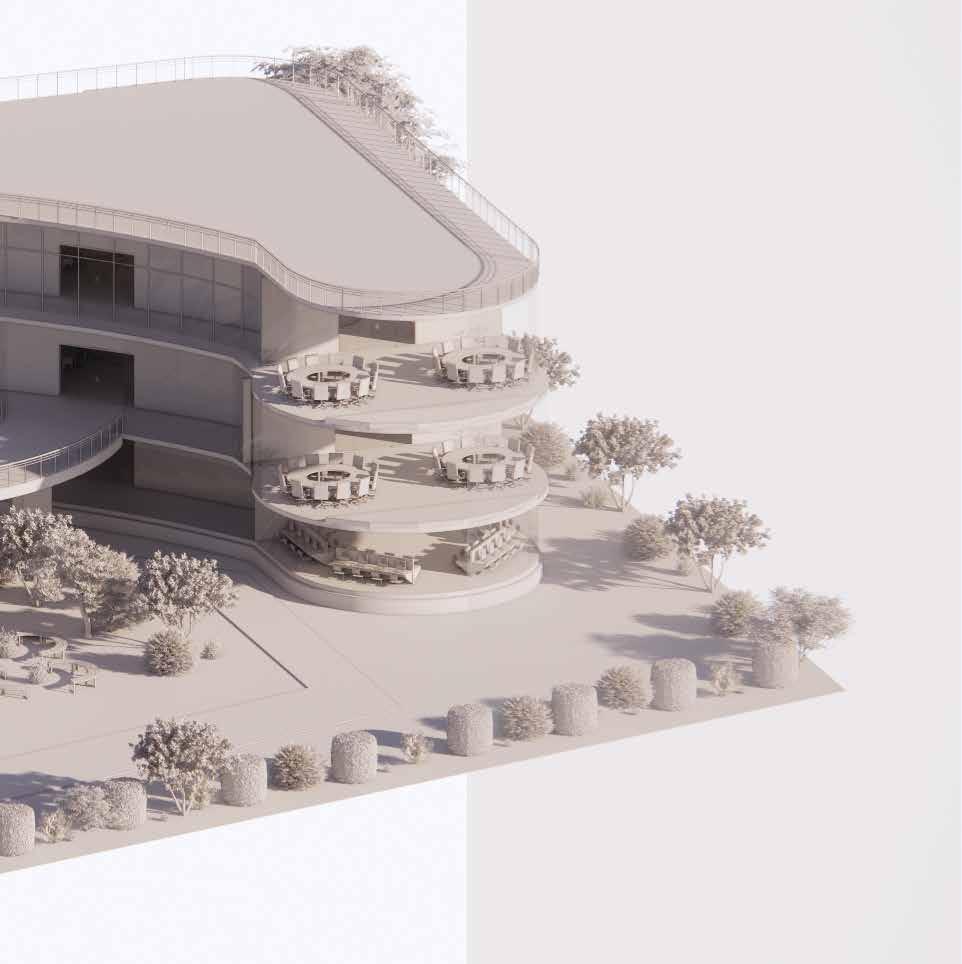
01 TURF NEXUS BIOPHILIC DESIGN
FORM 01
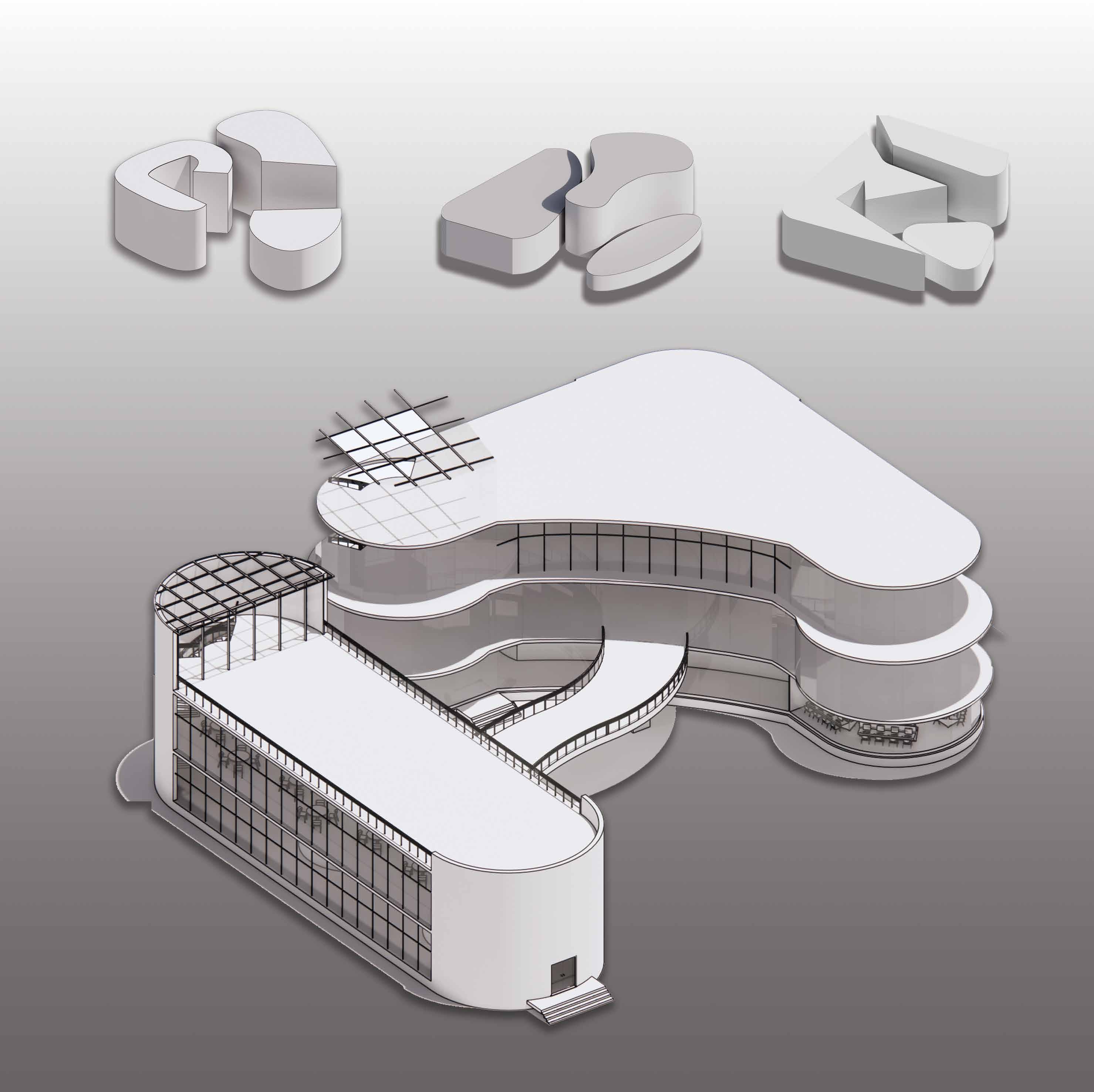
FORM 02 FORM 03
This community hub is a concept that integrates biophilic design principles and practices into the development of a communal space.It typically serves as a central gathering place for the residents of the nearby neighbourhood.It provides a social integration between the people, connects people with the nature, connects the architecture with nature, provides vibrant outdoor spaces.Overall, it’s a place where the art, nature and the community unites together.
TERRACE
SECOND FLOOR
FIRST FLOOR
GROUND FLOOR
PROVIDING VIBRANT OUTDOOR SPACES
INTEGRATING SITE WITH STREET LEVELS
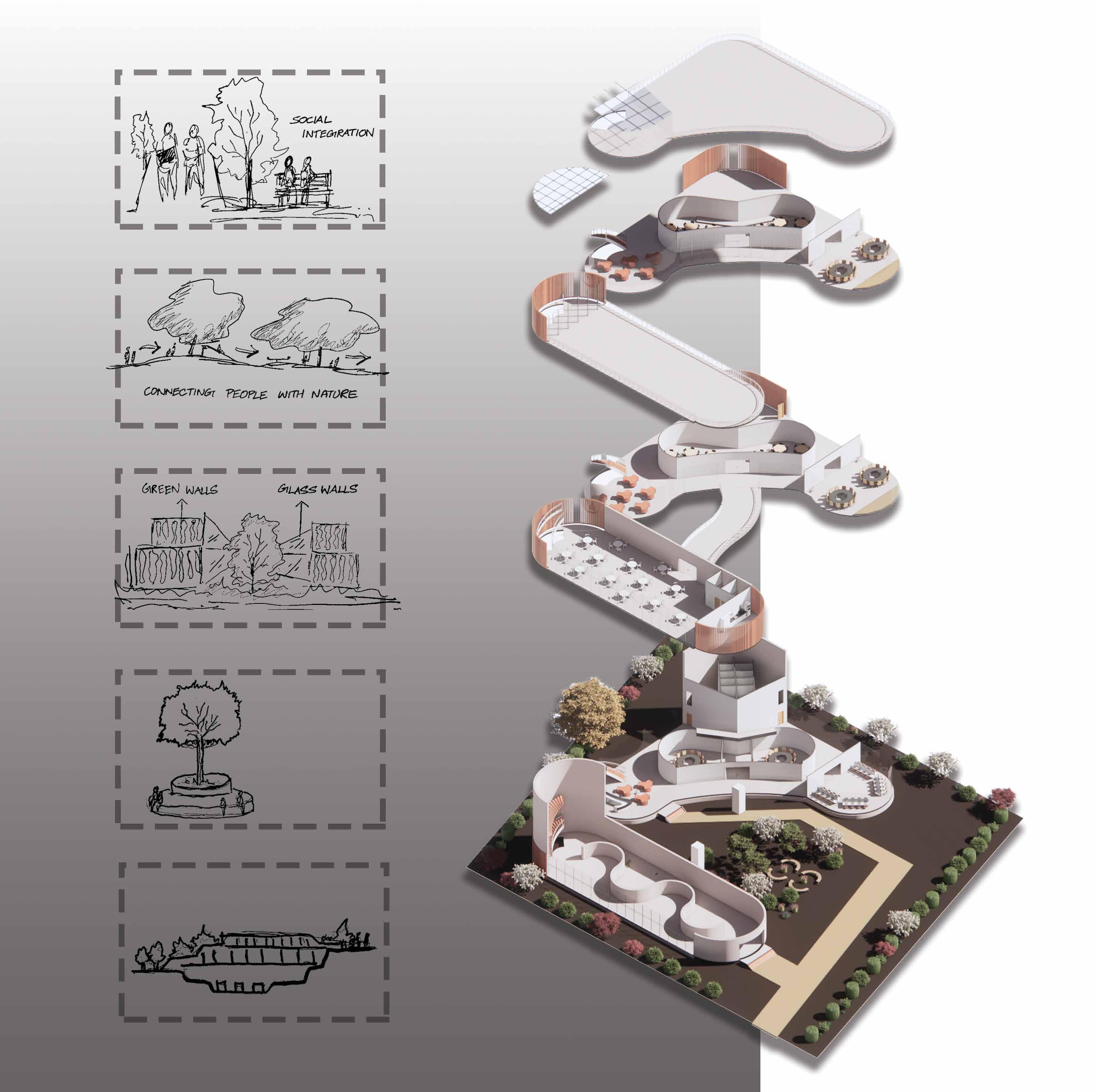

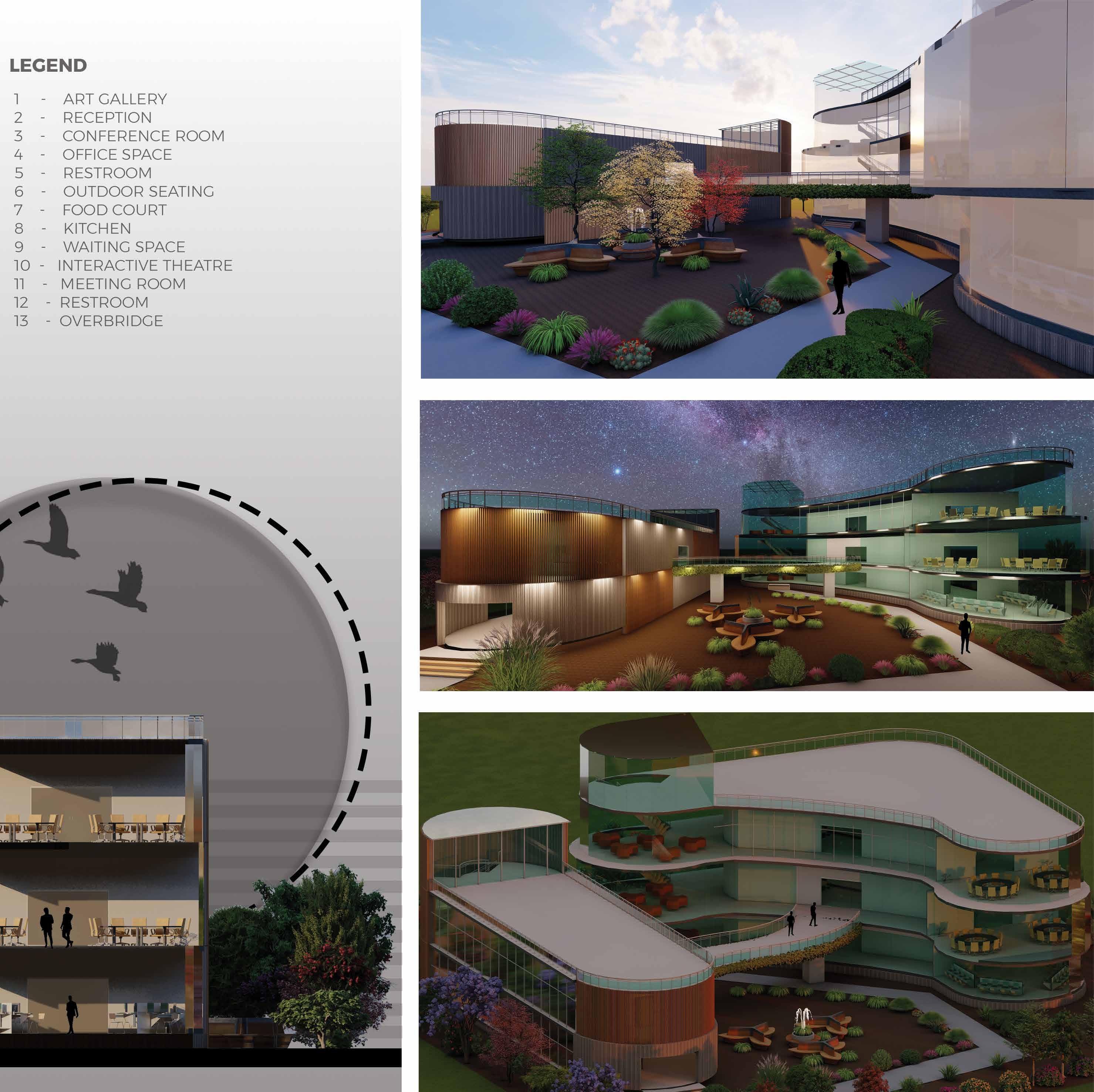
SITE : CHENNAI
AREA 340 sq.m

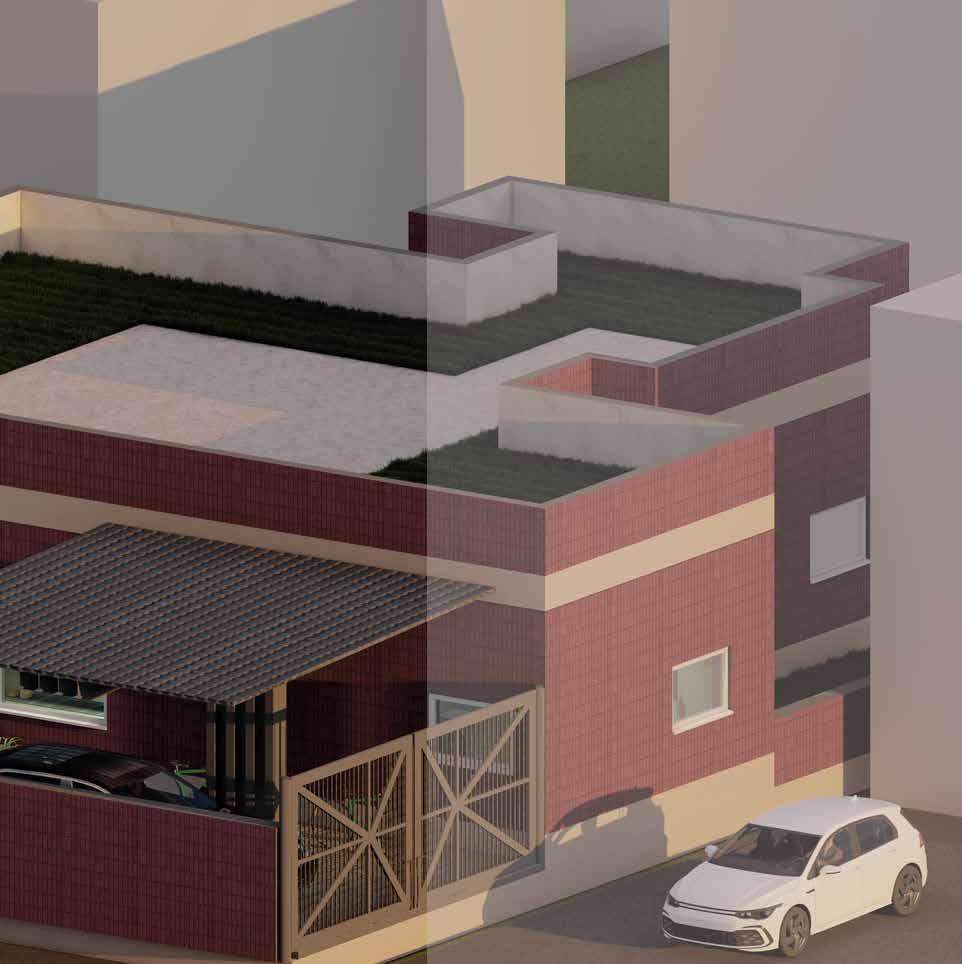
02
RESIDENTIAL
C^2 MENAGE
DESIGN
LAYOUT - PLAN AND FURNITURE
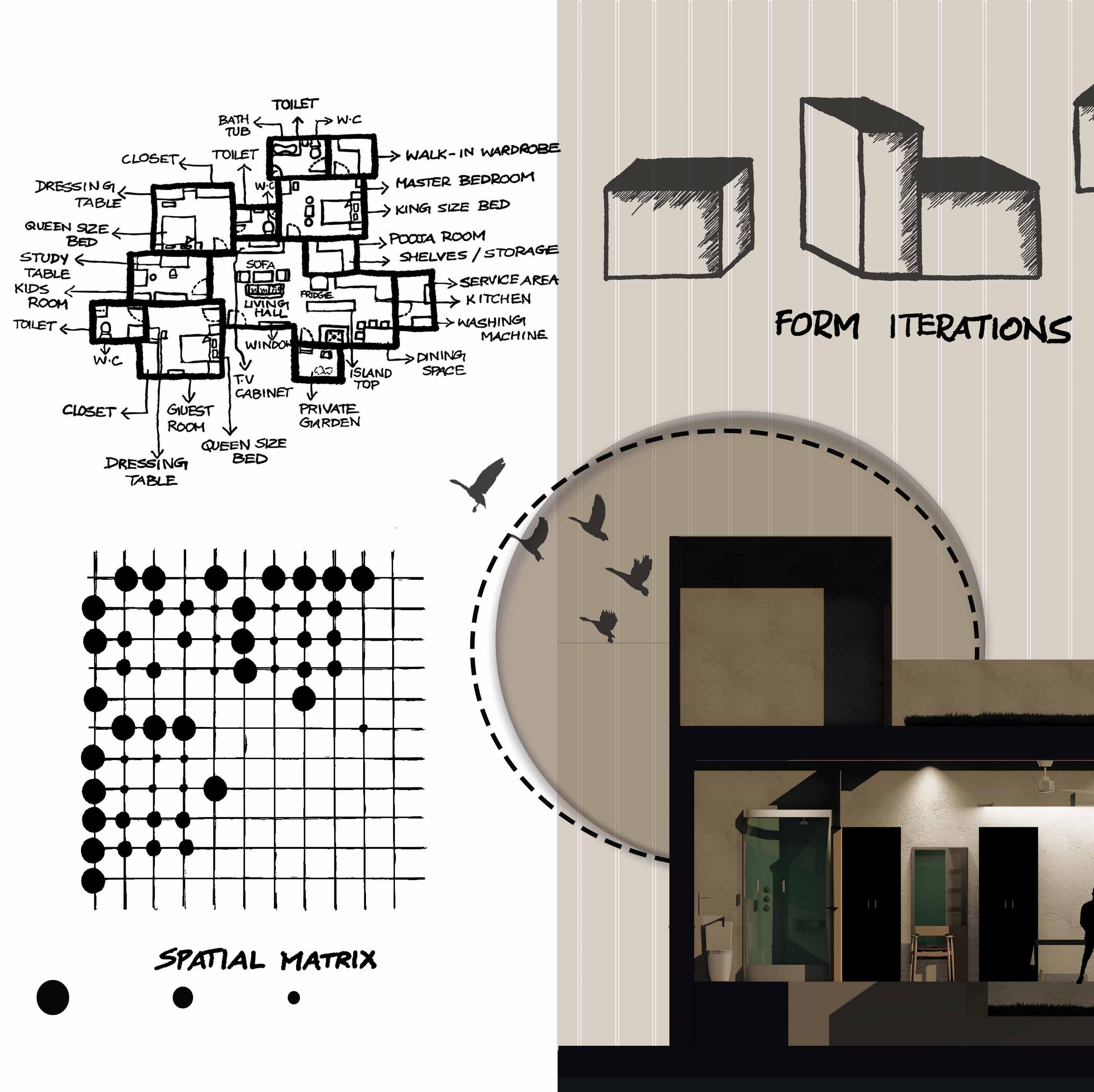
ABSOLUTELY COULD BE WOULD BE NICE
LH-LIVING HALL
BR-BED ROOM
K-KITCHEN
T-TOILET
PR-POOJA ROOM
DR-DINING ROOM
KR-KIDS ROOM
WR-WARDROBE
GR-GAMING ROOM
LEGENDS
LH LH BR1 BR1 BR2 BR2 BR3 BR3 K K T T PR PR DR DR KR KR WR WR GR GR
FORM 01
FORM 02
This particular residential project houses a family that consists of four to five members.It is designed to offer a harmonious living experience combining functional spaces with captivating aesthetics. The functional spaces and the program is designed based on the need of the users.This provides master bedrooms, attached toilets, kitchen and dining spaces, kids rooms, guest room, private garden spaces ,etc.
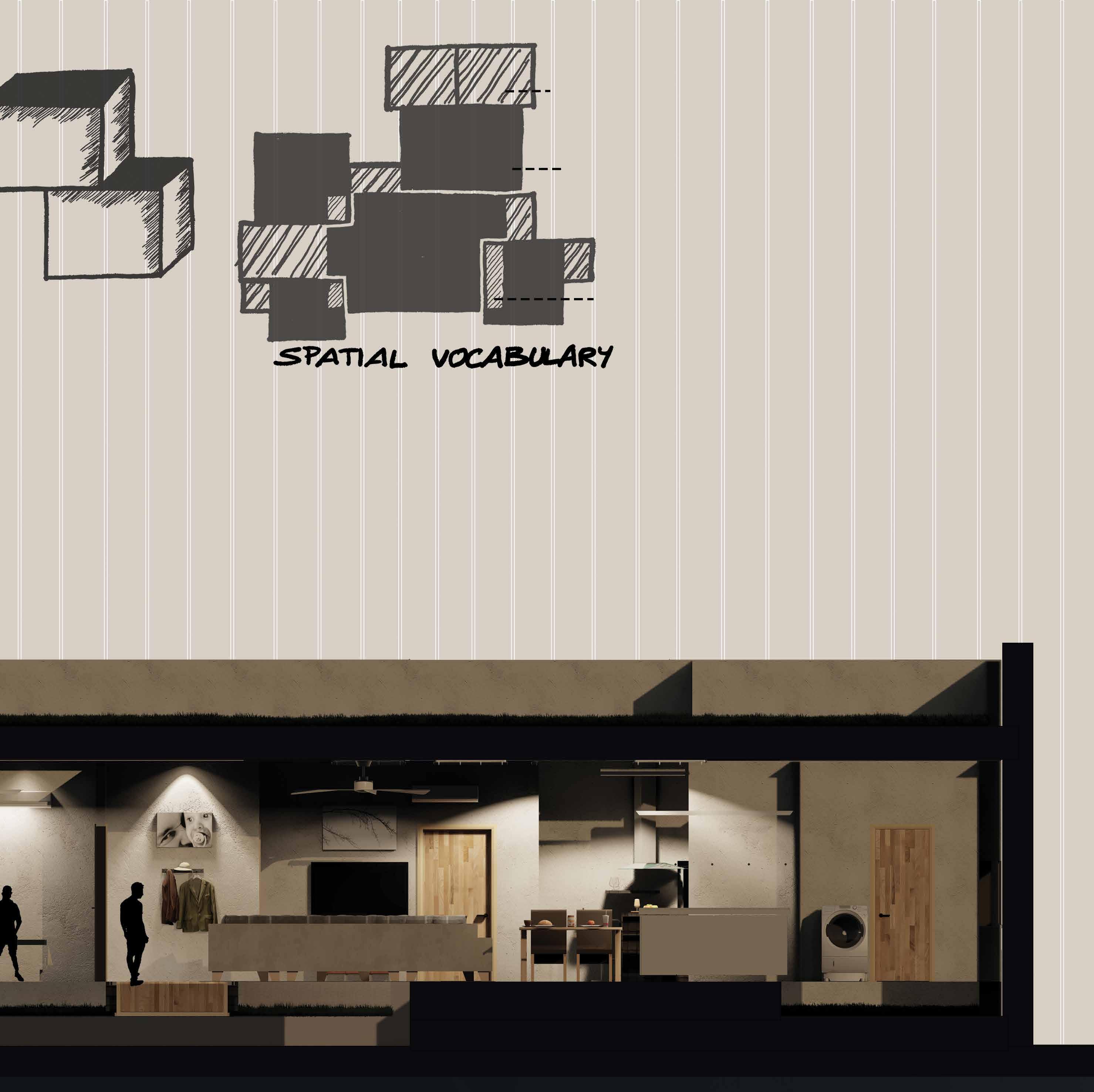 ADJACENT SPACE PLACE SPACE INTERSECTING SPACE
ADJACENT SPACE PLACE SPACE INTERSECTING SPACE
FORM 03
PRIVATE GARDEN
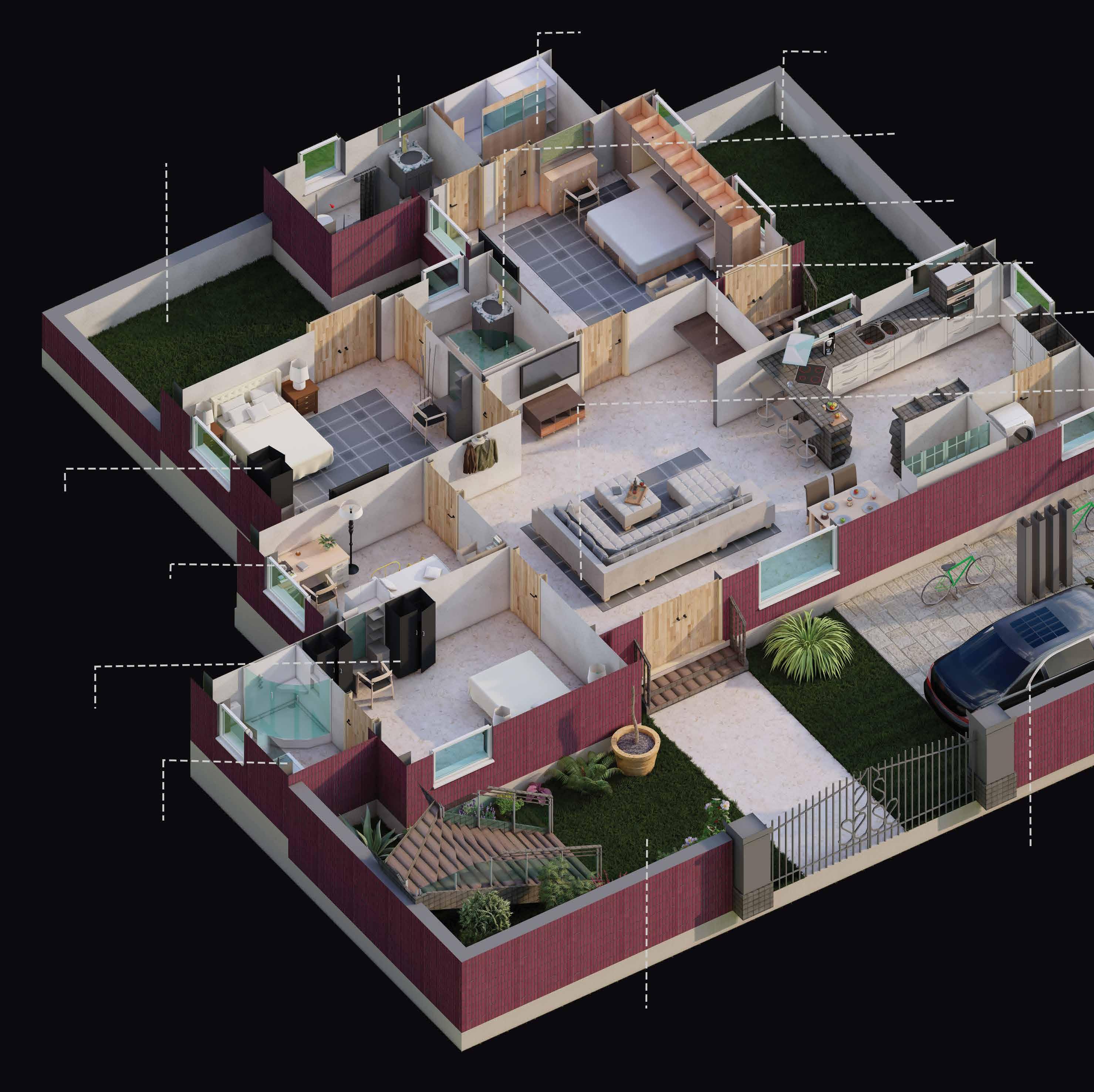
BEDROOM
KIDS ROOM
GUEST ROOM
TOILET
WALK IN CLOSET
GARDEN
MASTER BEDROOM POOJA
CAR PARKING
PRIVATE GARDEN TOILET
TOILET
MASTER BEDROOM
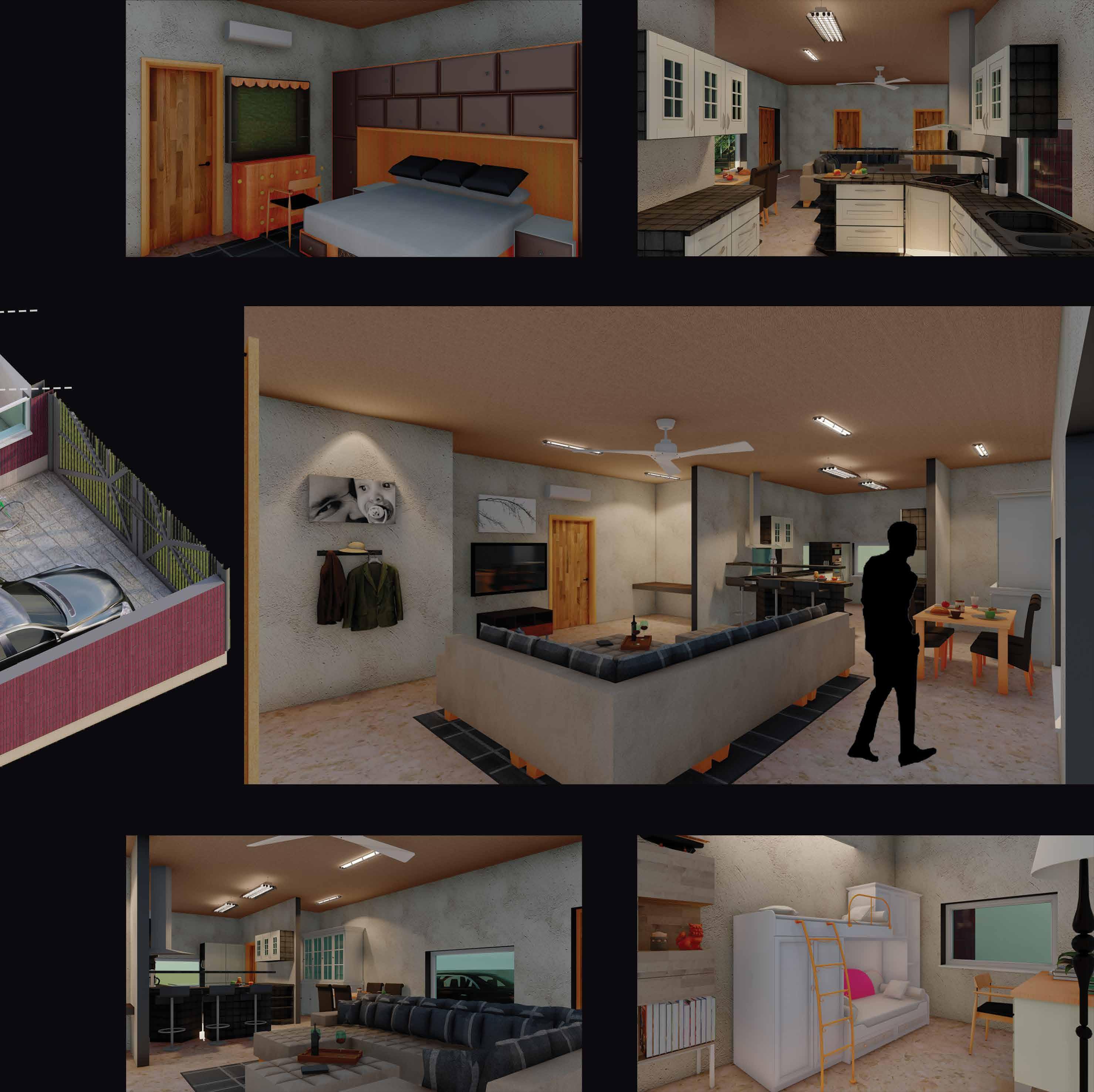
BEDROOM POOJA ROOM
KITCHEN
KITCHEN
LIVING HALL
KIDS ROOM
LIVING HALL

SITE : KANNAMAPETTAI, CHENNAI
03
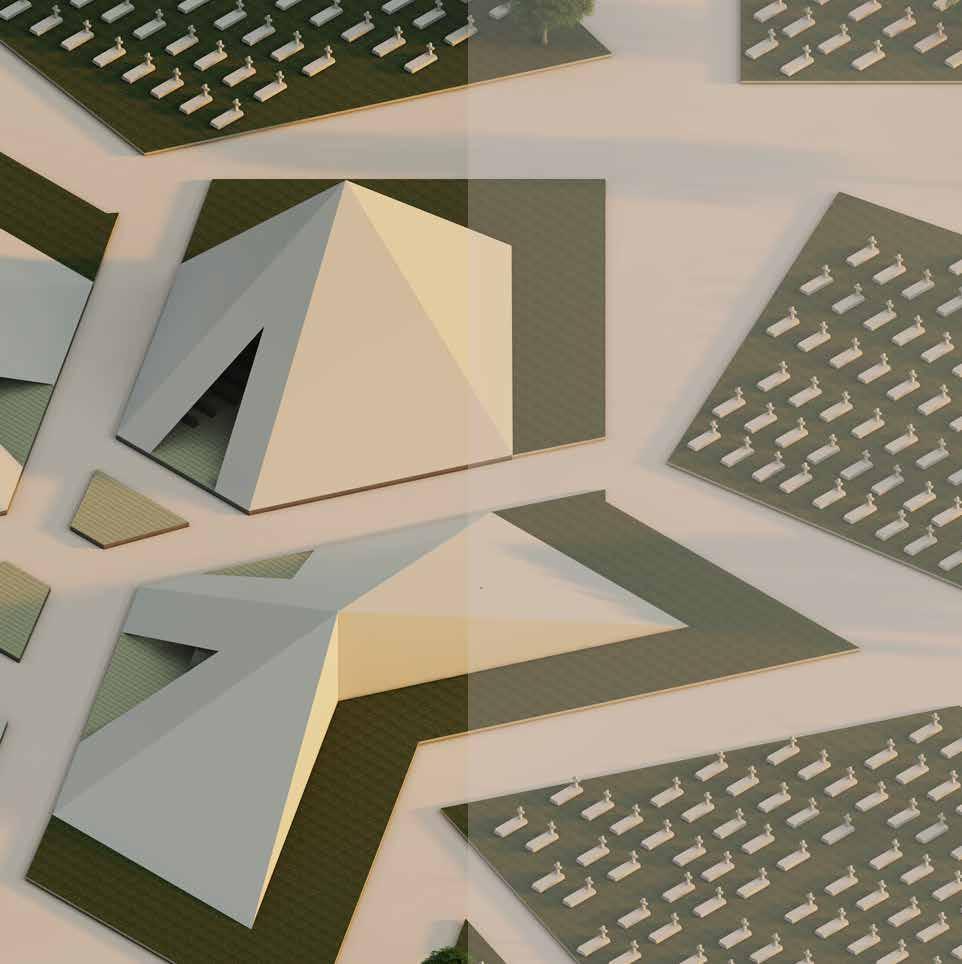
THE CRYPT
CREMATORIUM DESIGN


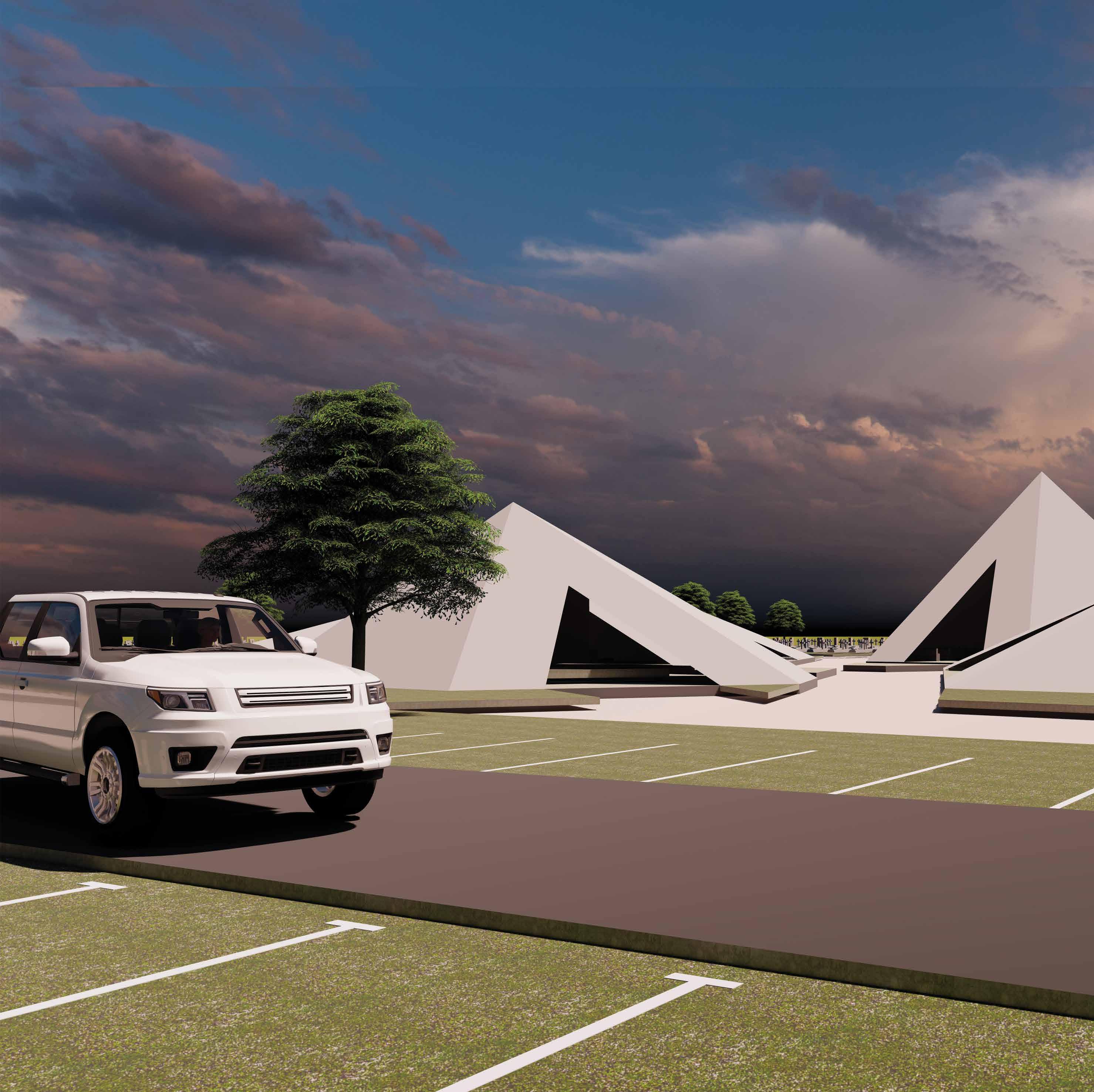
This particular built up crematorium is based on the concept of christianity rituals and it is designed with the christianity functional spaces such as the prayer halls or the churches,mortuary,reflecting ponds etc.
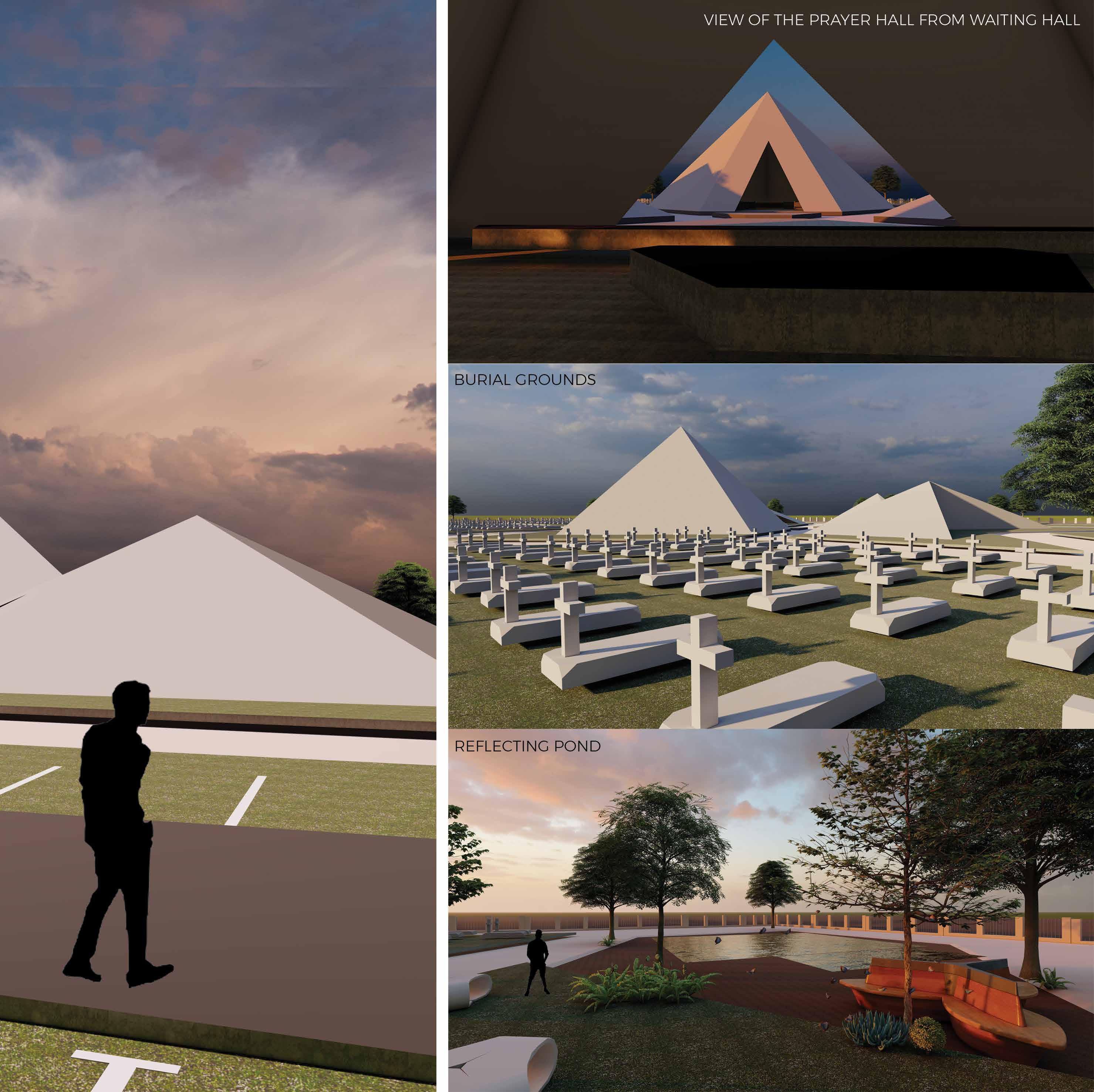

MISCELLANEOUS THE INODE
( TRANSPARENCE 17.O ) - MIXED USE DESIGN

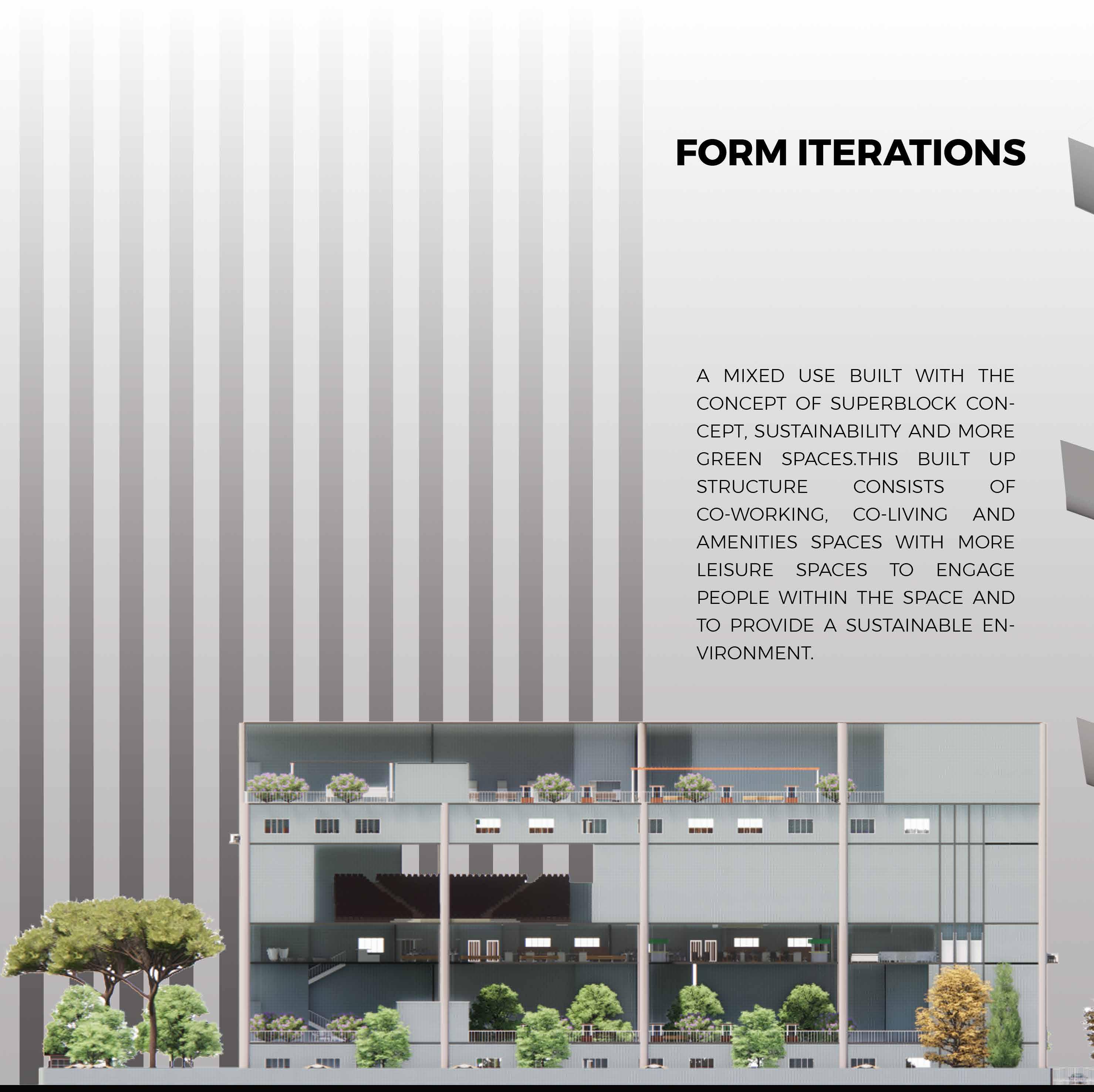

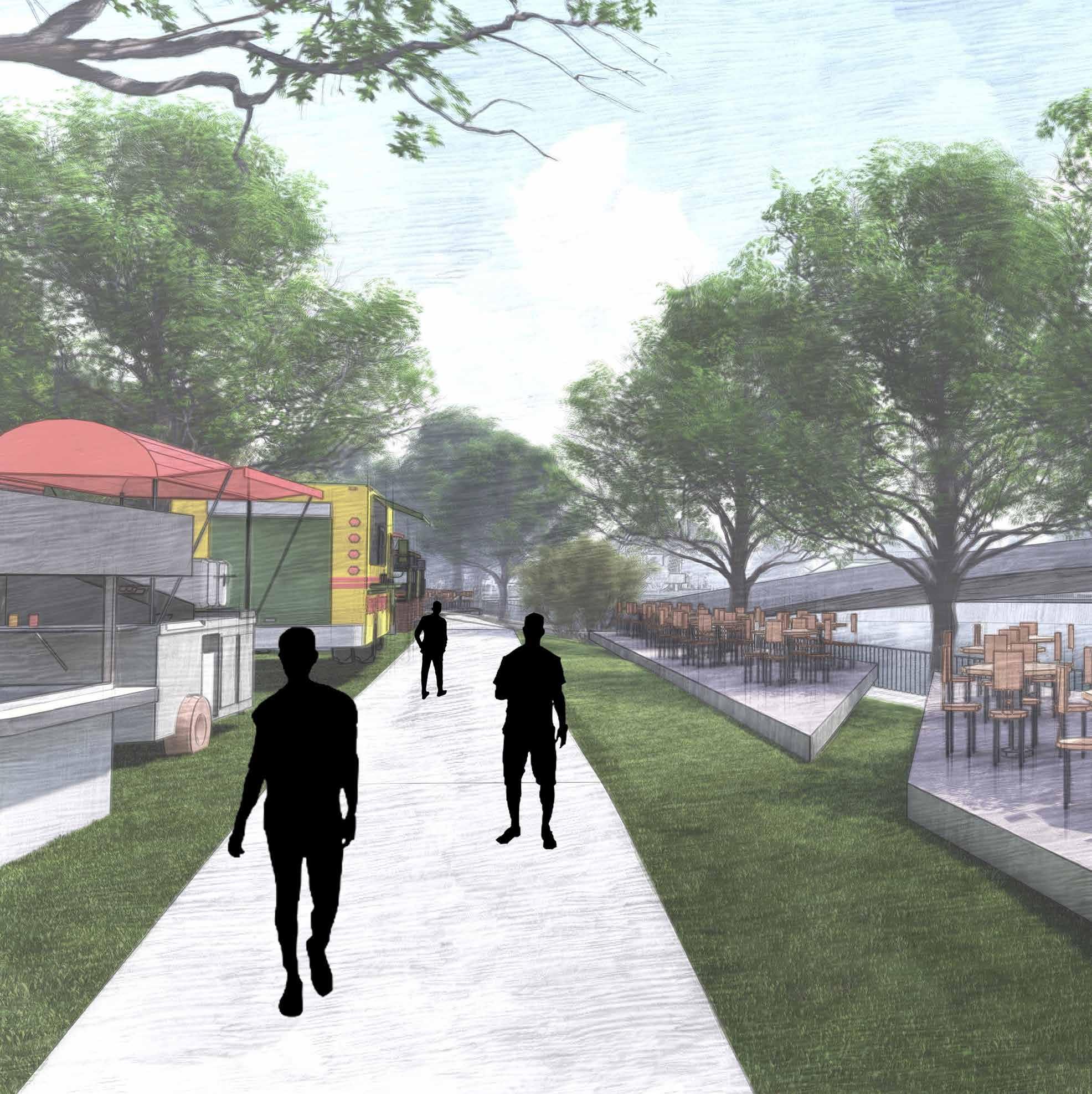
An Urban design where a lakefront development has been proposed in the tiruvallur town for the people to engage themselves near the lake and to have some eisure space and time during their free time.
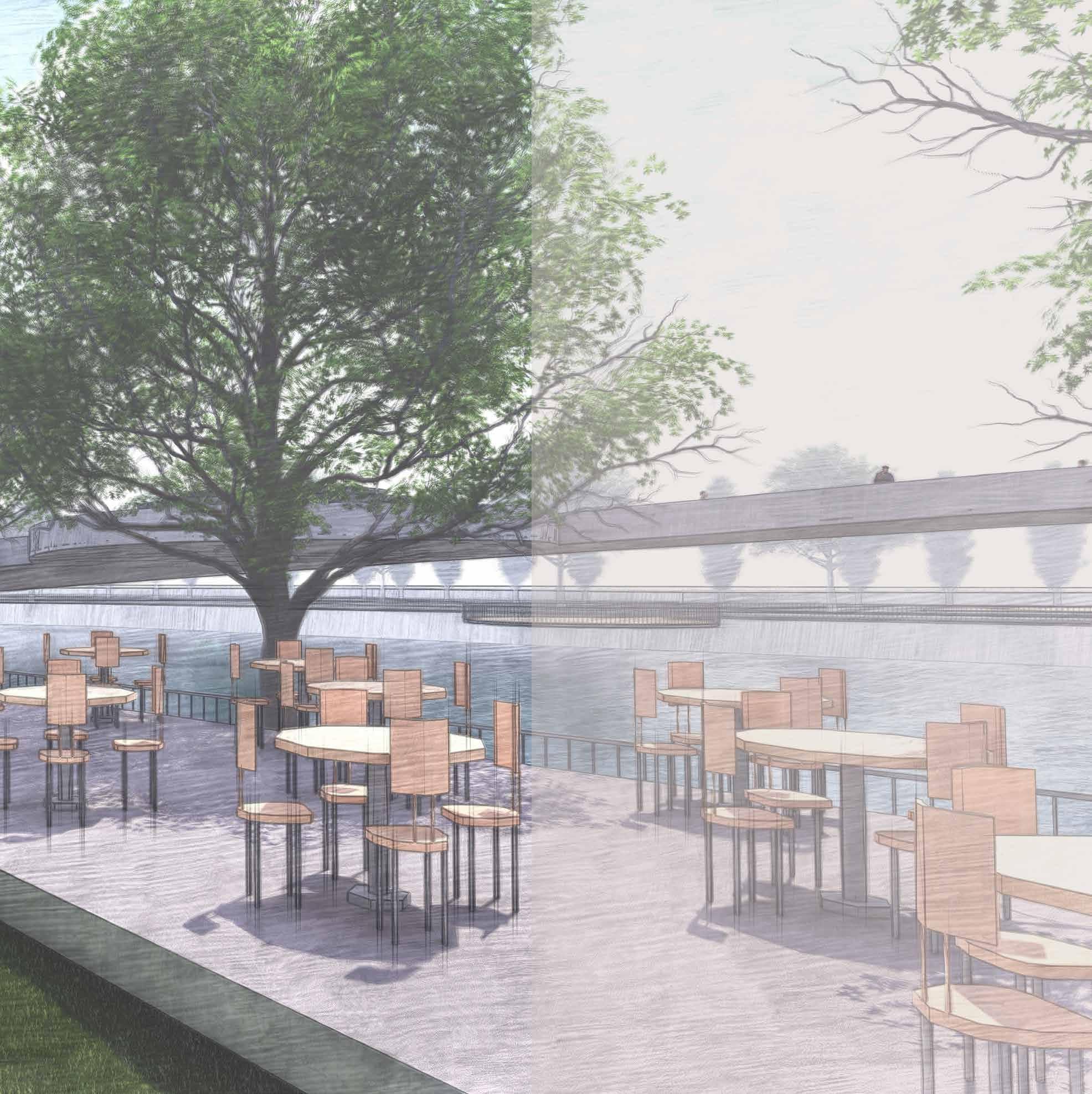
URBAN DESIGN VALAMVARAL VOYAGE
WATERFRONT DEVELOPMENT

AQUARIUM TOWER PLAZA THEATRE
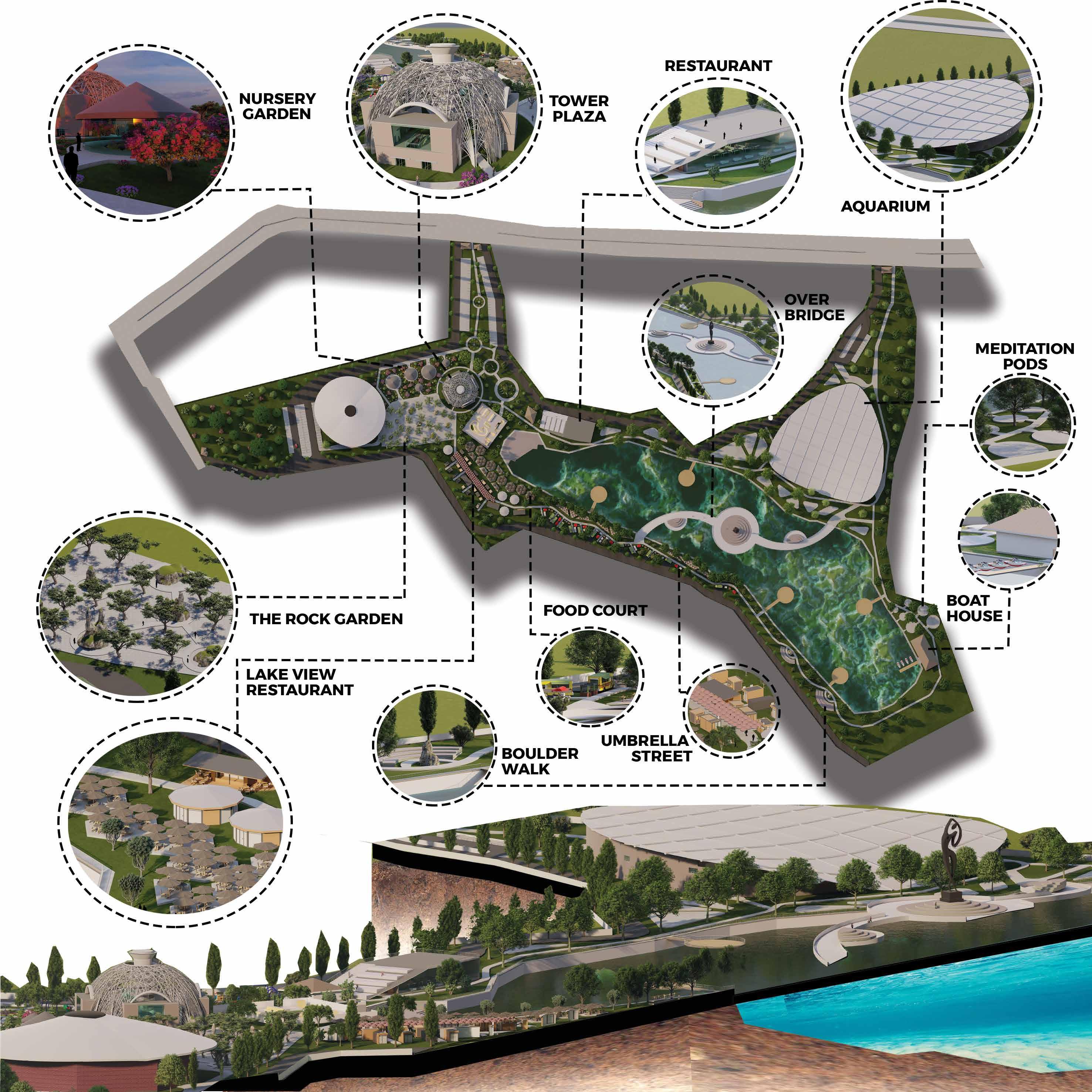





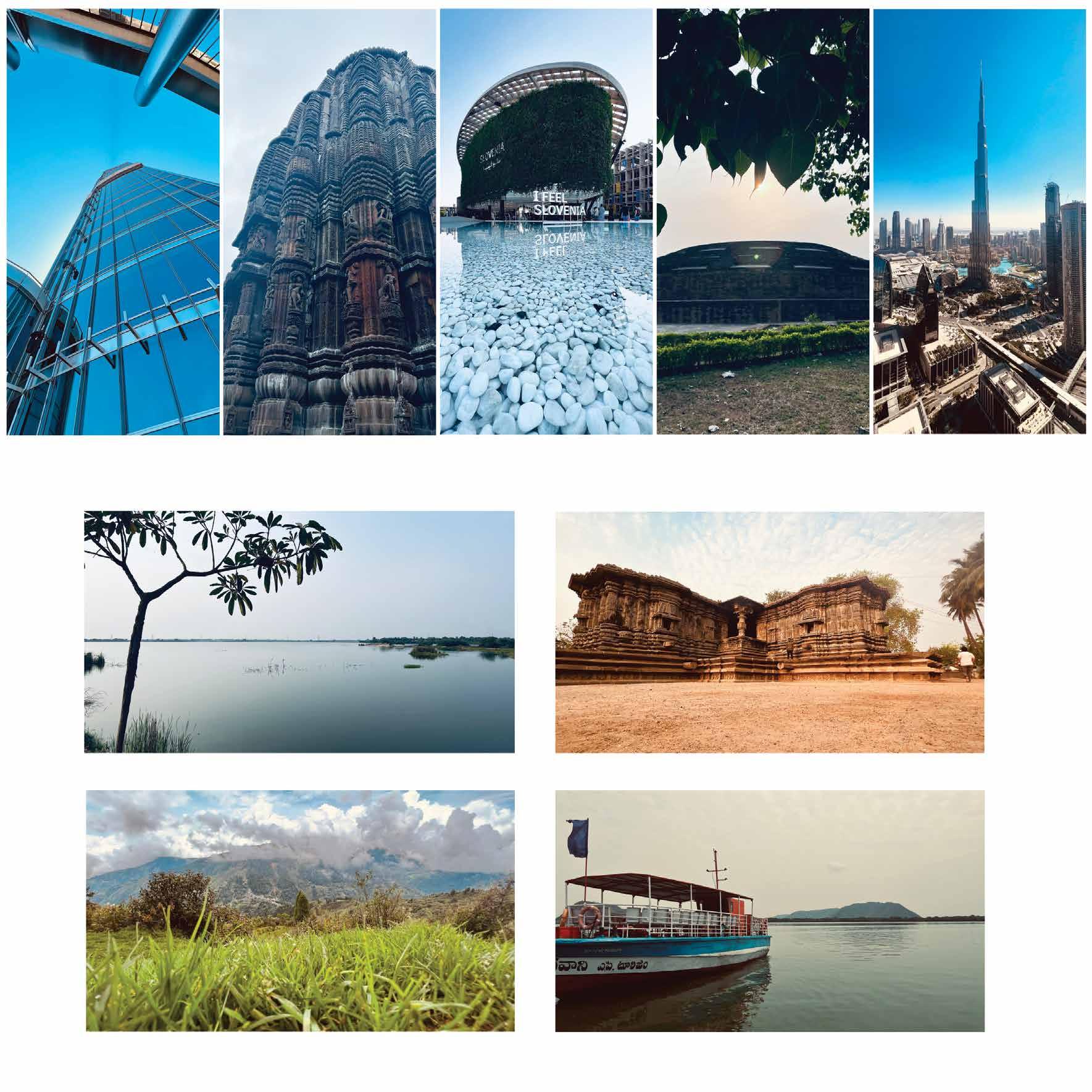
“ THERE ARE 360 DEGREES , SO WHY STICK TO ONE ? “ - ZAHA HADID


 - Frank Lloyd Wright
- Frank Lloyd Wright












 ADJACENT SPACE PLACE SPACE INTERSECTING SPACE
ADJACENT SPACE PLACE SPACE INTERSECTING SPACE





















