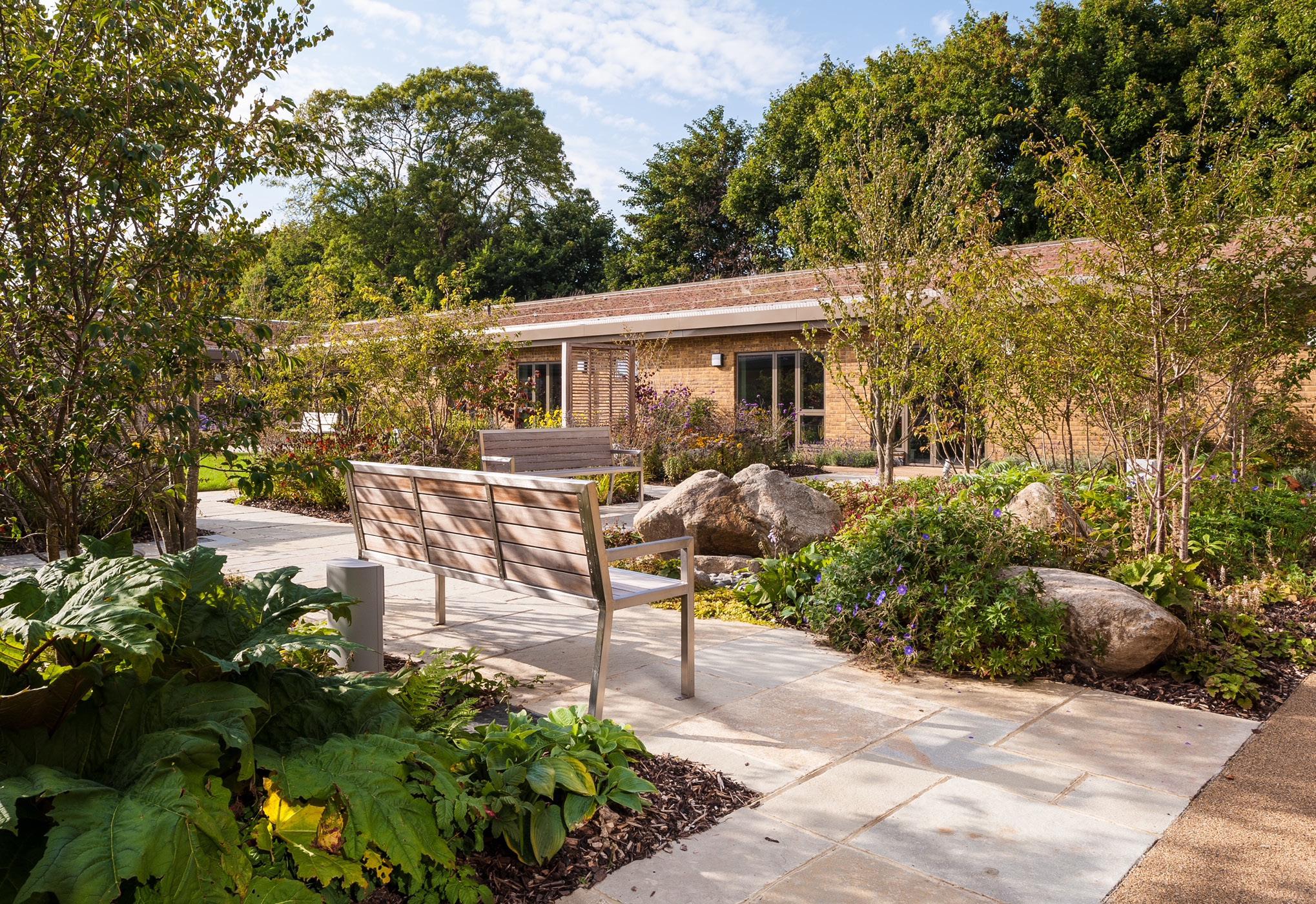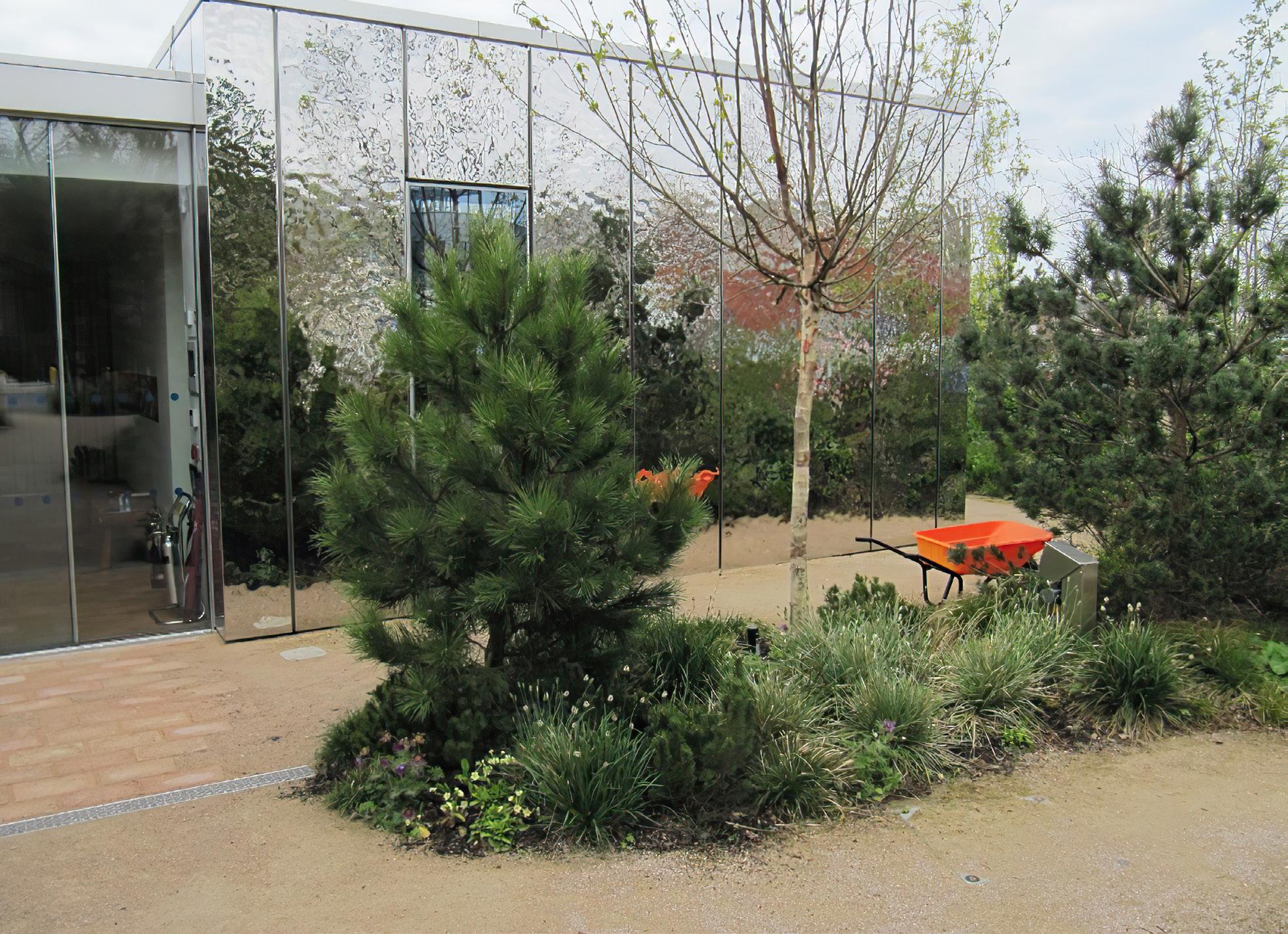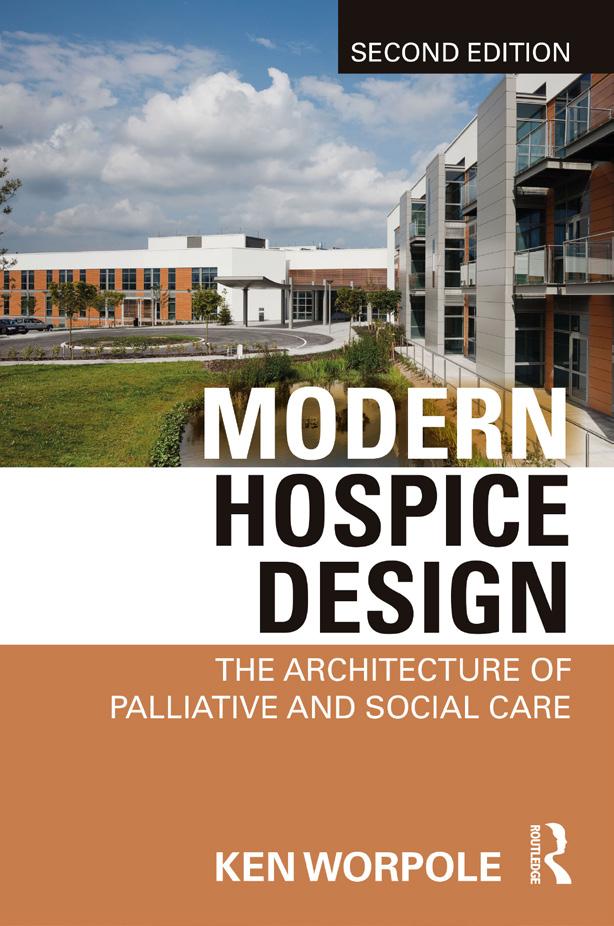
7 minute read
Courtyard and garden: landscapes of palliative and social care
Orchard Garden at rear of St Wilfrid’s Hospice, Eastbourne, enclosed by water-retaining bund of wildflower grassland. © Ken Worpole
Ken Worpole introduces the updated version of Modern Hospice Design, which addresses both architecture and landscape.
More than any other event in recent years, the Covid-19 crisis revealed how many vulnerable older people spent their last years confined in residential care homes – and how poorly managed and routinised life in such homes had become. In recent decades, a number of radical initiatives have recast residential and therapeutic care, offering hope for the future.
At the heart of these initiatives is a more imaginative relationship between building design, landscape enhancement, and the connectivity of both to the ongoing life and culture of the communities they serve.
First designed as small inpatient units, hospices have evolved into ‘open house’ therapeutic settlements, offering a wide range of support services as well as short-term residential care.
The development of the modern hospice movement from the opening of St Christopher’s Hospice in Sydenham in London in 1967 has been a UK success story and has also expanded the ways in which we think about care. Originating as a response to the shocking conditions in which many people died in geriatric wards, the public quickly adopted local hospices as their own. In doing so, communities have learned how to live with the dying in more supportive and generous ways. First designed as small inpatient units, hospices have evolved into ‘open house’ therapeutic settlements, offering a wide range of support services as well as short-term residential care, with people coming and going, thus turning them into what one architect termed ‘a living village’.
Now other not-for-profit initiatives in palliative and social care are following suit, imaginatively integrating uplifting design with landscape and garden elements to greater therapeutic effect.
First-time visitors may be surprised to find that the central feature of the new hospice is a large public ‘street’, a place where the public are welcomed in, and the café busy at all times.
St Wilfrid’s, designed by Nic Hoar of RH Partnerships and landscape architect Rick Rowbotham (Studio Loci), was completed in 2013, and is just one of a number of fantastic examples included in Modern Hospice Design. It has 20 inpatient beds, with 250 – 300 admissions a year. The average length of stay in the IPU (Inpatient Unit) is 20 days, with around 30% of inpatients discharged back to their home or to a care home, symptoms under control. Additionally, nearly 1,500 patients are currently supported where they live, whether this is a domestic residence or a residential care home, though many will use the hospice regularly for consultations and therapies.
Sited close to a main road, and adjacent to a large supermarket and college, this was not the ‘sheltered, rural retreat’ that some supporters hoped for or expected ‘but it was perfect for a new hospice wanting to actively engage the community and change attitudes,’ former CEO Kara Bishop told me. An ‘open house’ philosophy is soon evident. First-time visitors may be surprised to find that the central feature of the new hospice is a large public ‘street’, a place where the public are welcomed in, and the café busy at all times. This long, double-height linear atrium runs from the entrance to the far end of the building, with large rooflights providing natural lighting. For the hundreds of people who come here daily – as patients, visitors, family members or staff – it is a ‘home from home’.
The gardens are an integral part of the hospice’s ethos and support. The Courtyard Garden sits in the centre of the inpatient unit and is primarily for use by patients and their visitors, with the facility to move patient beds easily into the open air: a haven of peace and tranquillity. The Orchard Garden at the rear of the building has patient rooms facing onto it and is a riot of grass meadow and wildflowers at its banks, looking down to a star-shaped planted area, gazebo and beehive. This garden has been structured as a bund from soil excavated from the site, capturing water for the impressive apple orchard and more formal gardens at ground level, for use by patients and staff. The Wellbeing Garden at the front of the building is a mix of trees, herbaceous borders and planters and is used by outpatients and general visitors to the hospice, as well as staff and volunteers.
The value of natural landscapes and those of the built environment have long been recognised as having a profound impact on a person’s sense of wellbeing, and here these effects are seen in abundance. Between them, Rowbotham and Hoar have created a new kind of public health estate, a place of reflection and hope for the many thousands who use its facilities at one of the most difficult times in life.
On a contrasting site in Bermondsey, south London, architects Witherford Watson Mann (WWM) recently completed Appleby Blue Almshouse, another of the hospices to feature in Modern Hospice Design.
Writing in Wallpaper magazine architectural critic Giovanna Dunmall says, ‘There is no doubt that Appleby Blue will become a blueprint for the provision of older people’s social housing.’
WWM took their inspiration not from conventional residential home typologies, but intriguingly from the liveliness and courtyard culture of Bermondsey’s long history of coaching inns. Other recent historical precedents were influential too. The area was famous in local government history for having a municipal Beautification Department in 1921, combining public health, housing and recreation in one programme, underwritten by an extensive network of new parks, playgrounds and green spaces. Chaired by the legendary Mayor Ada Salter, Bermondsey became an international watchword for ambitious public design, which United St Saviour’s Charity has revitalised with this outstanding project, along with Southwark Council support.
There is no doubt that Appleby Blue will become a blueprint for the provision of older people’s social housing
Having visited Appleby Blue on four occasions now, I admire its open sightlines and bold patterning of access levels and inner connectivity, agreeing with the Guardian’s architecture critic, Oliver Wainwright, who has described its interior glazed corridors and terraces as those of an Alpine spa. There is also a touch of the Globe Theatre and the South Bank (if not a whiff of the Thames) to the Garden Court as a performative space, as there is to the gardens at St Wilfrid’s, where their designer Rick Rowbotham saw their function as offering a place of ‘intimate enclosure, privacy, contemplation and sanctuary’, as do the gardens in Shakespearean theatre. On my last visit to Appleby Blue, only weeks after the first residents moved into their new homes, it was clear that the building had already settled down and was buzzing with life. It would be good to think that the old assumptions about residential care as a retreat from life are finally changing.

Hospice design essentials from Rick Rowbotham, landscape architect at St Wilfrid’s Hospice.
– A landscape-led masterplan determining the disposition of built structure within a site-wide landscape
– A design narrative that is poetic, engaging and familiar
– A predominately ‘green floriferous’ outlook for calming impact
– A hierarchy of spaces from the public, to semiprivate to private
– The use of intimate enclosure and courtyard spaces, for privacy, contemplation and sanctuary
– A secular space for meditation and prayer
– Private outer space accessible to bed-bound IPU patients
– Sheltered external positions to offer protection during inclement weather
– Provision for all users from family members who will be the primary users, to patients, staff and visitors. There should be unimpeded visibility between internal and external space
– Private space for staff members
– Use of running water and reflective water
– Planting design for seasonality, colour and smell
– Animation of the site through biodiverse landscapes to attract wildlife, birds, and insects

Ken Worpole’s Modern Hospice Design: the architecture of palliative and social care, was published by Routledge in October 2023.











