Pioneering the park of the future Community engagement, climate emergency and inclusivity.
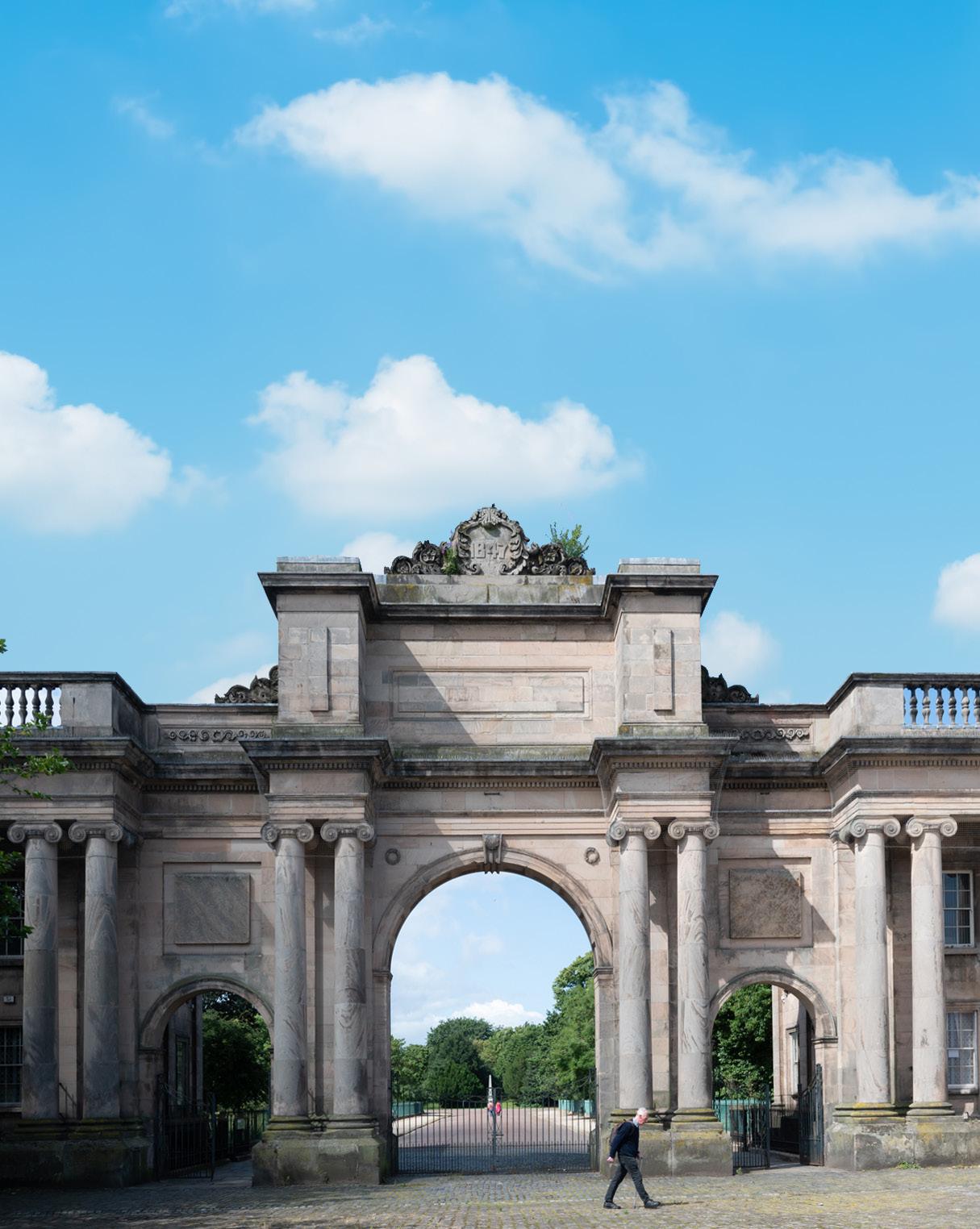
landscapeinstitute.org Autumn 2023 £15.00
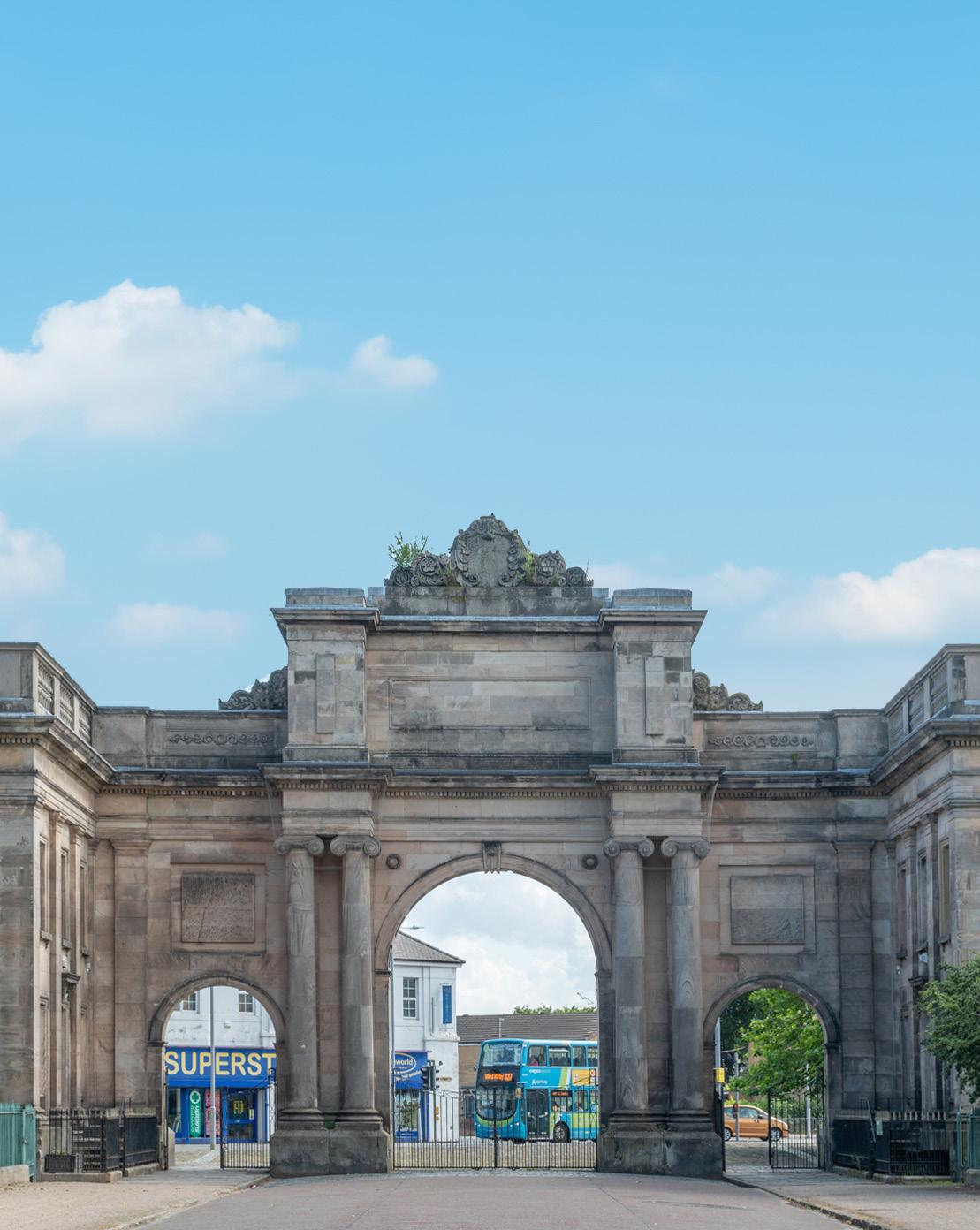
landscapeinstitute.org Autumn 2023
£15.00
Front cover and inside front cover images: The Grand Entrance (Front cover) to Birkenhead Park and the exit (Inside front cover).
Designed by Lewis Hornblower, with amendments by Joseph Paxton. © Robin Maryon
PUBLISHER
Darkhorse Design Ltd
T (0)20 7323 1931 darkhorsedesign.co.uk tim@darkhorsedesign.co.uk
EDITORIAL ADVISORY PANEL
Saira Ali Team Leader, Landscape, Design and Conservation, City of Bradford Metropolitan District Council
Stella Bland Head of Communications, LDA Design
Marc Tomes CMLI, Director, Allen Scott Landscape Architecture
Sandeep Menon, Landscape architect and university tutor, Manchester Metropolitan University
Peter Sheard CMLI, Landscape architect
Jaideep Warya CMLI, Landscape architect, Allies and Morrison
LANDSCAPE INSTITUTE
Editor: Paul Lincoln paul.lincoln@landscapeinstitute.org
Copy Editor: Jill White
Proof Reader: Johanna Robinson
President-elect and Acting President: Carolin Göhler
Acting CEO: Robert Hughes Head of Marketing, Communications and Events: Neelam Sheemar
Landscapeinstitute.org
@talklandscape landscapeinstitute landscapeinstituteUK
Pioneering the park of the future
The gates to Birkenhead Park have been open for more than 150 years. In its application to become a World Heritage site, the government has called it, ‘a blueprint for municipal planning that has influenced town and city parks across the world’. However, as Karen Fitzsimon asks in her feature on Birkenhead, ‘Do large parks like these tie us to a public park concept that is no longer relevant to current needs?’
Responses to this provocation can be found throughout this issue: in Rajasthan, where improvements at Udaan Park have recently transformed an underused, lakeside park into a safe public space and in three parks in Dubai, all of which demonstrate approaches to irrigation and planting that are of immense relevance to the UK.
The important work in Glasgow is reinforced by research at Leeds University, which has led to new guidelines designed to make parks and green spaces safer for women and girls across the UK.
Although Covid briefly put parks on the national map, the focus on the health benefits of green space is no longer a high-profile issue. However, the relationship between park management and design, backed up by funding which recognises their significance, is crucial in creating parks that are fit for the future.
At the heart of every park, from Birkenhead to Udaan, is the relationship between design and management. This edition examines these through the lens of community engagement, climate emergency and inclusivity.
Landscape is available to members both online and in print. If you want to receive a print version, please register your interest online at: my.landscapeinstitute.org
Landscape is printed on paper sourced from EMAS (Environmental Management and Audit Scheme) certified manufacturers to ensure responsible printing.
The views expressed in this journal are those of the contributors and advertisers and not necessarily those of the Landscape Institute, Darkhorse or the Editorial Advisory Panel. While every effort has been made to check the accuracy and validity of the information given in this publication, neither the Institute nor the Publisher accept any responsibility for the subsequent use of this information, for any errors or omissions that it may contain, or for any misunderstandings arising from it.
Landscape is the official journal of the Landscape Institute, ISSN: 1742–2914
© 2023 Landscape Institute. Landscape is published four times a year by Darkhorse Design.
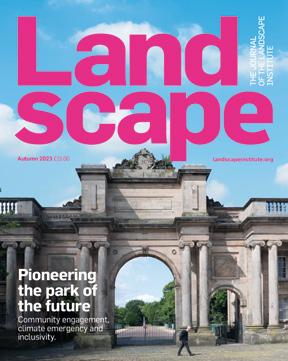
Aberdeen’s Union Terrace Gardens has defied commercial development and brought a much-contested site back to life. In Tottenham, extensive community consultation is leading to the creation of a brand-new park for a fast-growing part of the capital.
Glasgow City Council is putting women at the heart of planning. The council has made Glasgow the UK’s first feminist city, noting that ‘in order to create public spaces that are safe and inclusive for women, ...it is fundamental that women are central to all aspects of planning, public realm design, policy development and budgets’.
What we are now witnessing is the start of a fascinating process. For inclusion on the World Heritage List, a site like Birkenhead Park must be of ‘outstanding universal value’. The debate on how we interpret this, and nurture a dynamic public park concept that offers value to both current and future needs, is just beginning.
Paul Lincoln Editor
WELCOME
© Robin Maryon
3
Print or online?
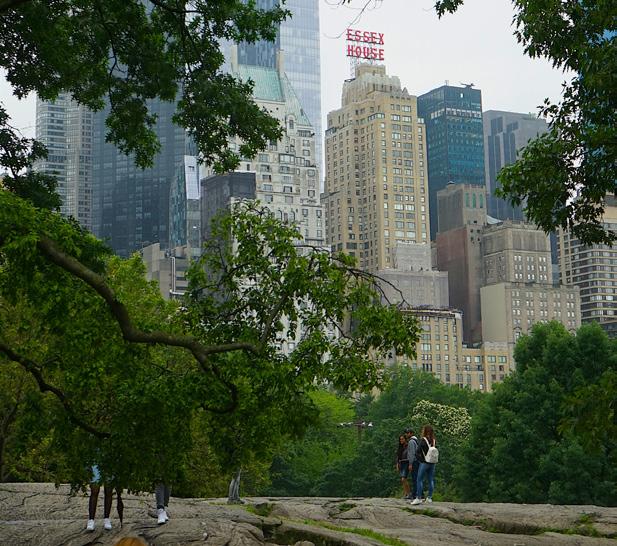
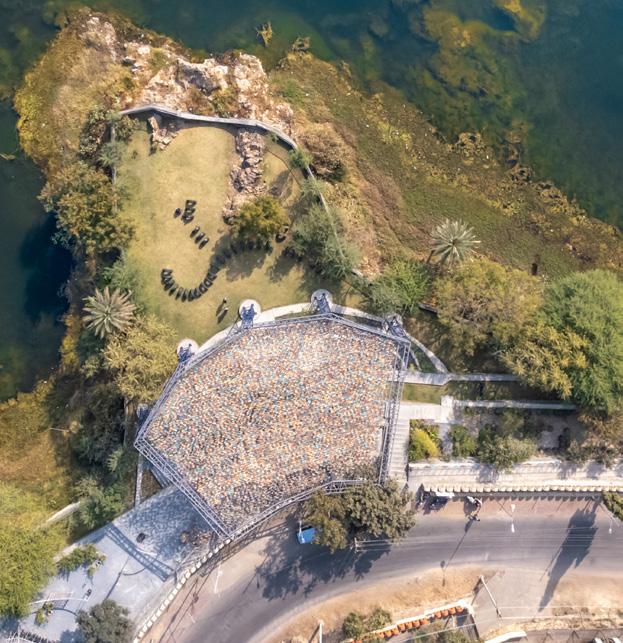

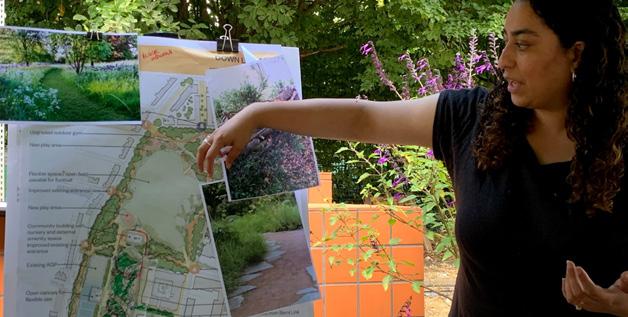
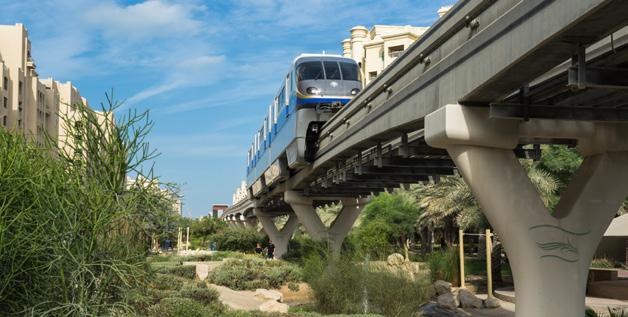
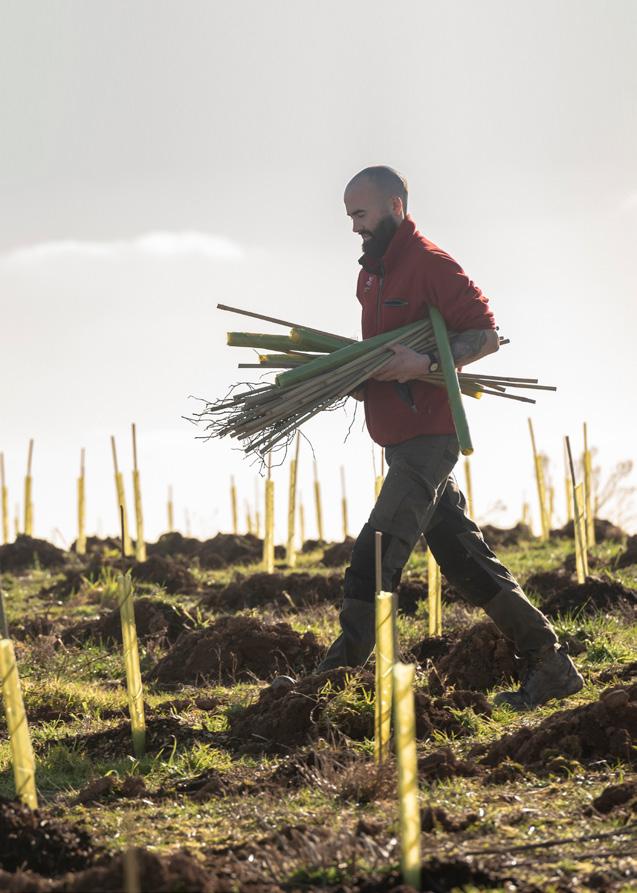
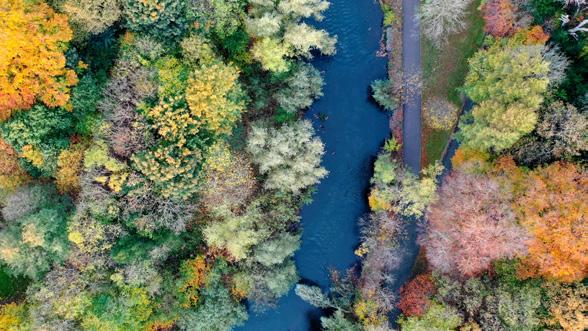
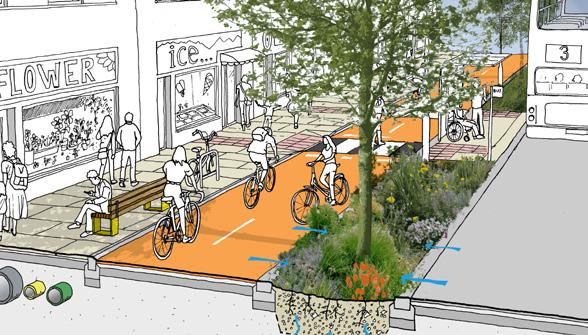
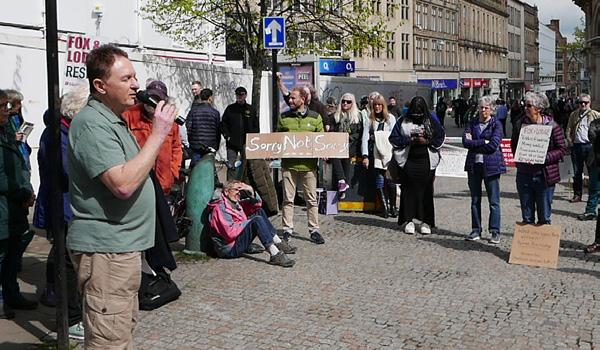
Contents 4 Exploring the influence of Birkenhead Park 6 Pioneering the park A new park for Udaipur, India 14 Udaan Park Parks regeneration in Aberdeen 34 Reclaiming the Gardens A new park signals a greener future in North London 30 Tottenham Hale Irrigation, planting and parks in the Middle East Lessons for a changing climate 24 FEATURES How the Future Parks Accelerator programme is changing local authority thinking More than the sum of our parks 19 POLICY 38 Glasgow Implementing a feminist planning policy RESEARCH Realising the potential of landscape 45 Active travel 42 Sheffield The politics of street trees revisited
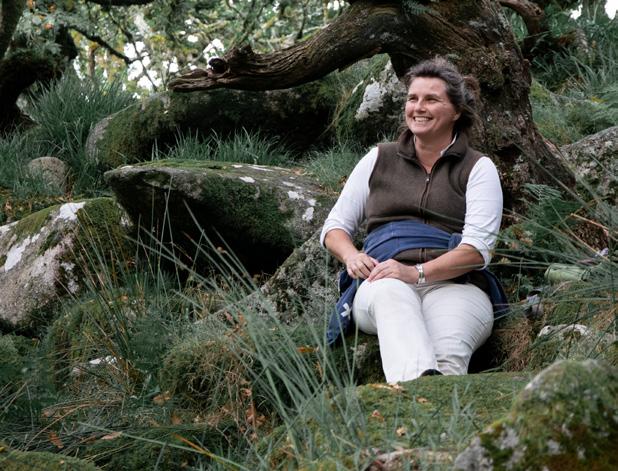


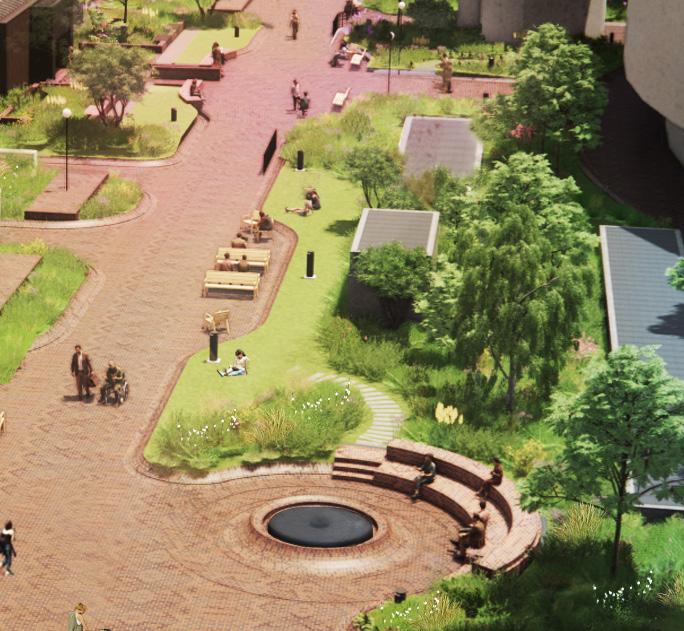
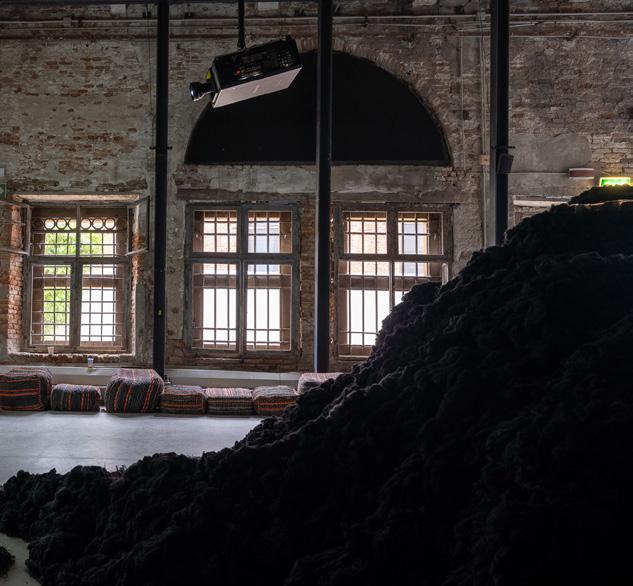

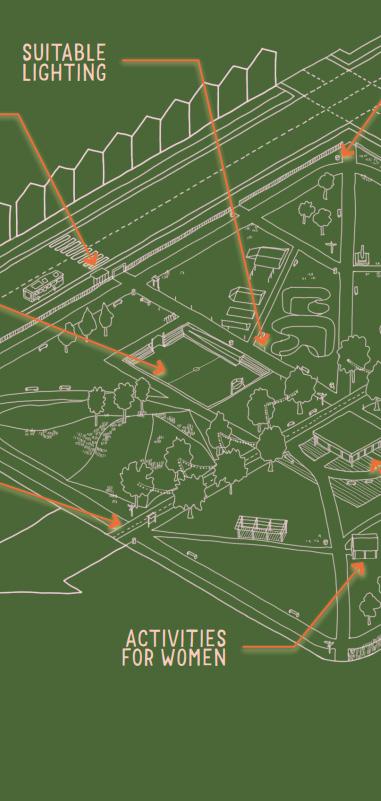
Carolin Göhler becomes President-elect 62 A champion for landscape architecture 67 Green Infrastructure Partnership New assessors 69 TMLI LI LIFE Squaring the circle of sustainability A change in the landscape 55 Ecocity World Summit 60 Venice Biennale REVIEWS TECHNICAL GUIDELINES 49 The Pathfinder tool A technical evaluation 52 Park design and management Improving safety for women and girls 5
Pioneering the park
‘Without Birkenhead Park, there would be no Central Park and without Central Park, there would be no New York City’. But how much of this legacy remains relevant for the designers of the climateresilient park for the 21st century?

FEATURE
1. Central Park –rocky outcrop & skyscrapers.
© Karen Fitzsimon
6
1 https://www.gov. uk/government/ news/seven-sitesconfirmed-in-therunning-for-unescoworld-heritage-status

2 It is on the Register of Parks and Gardens of Special Historic Interest.
3 https://whc.unesco. org/en/criteria/
In April 2023 the UK government’s Department for Culture, Media and Sport announced that Birkenhead Park, ‘a pioneering project to bring greenery to urban environments’ providing ‘a blueprint for municipal planning that has influenced town and city parks across the world’, would be added to its Tentative List for consideration as a World Heritage site.¹ Inclusion means the government will support Wirral Council in the development of a bid to UNESCO for the prestigious status. Currently the UK has 33 World Heritage Sites, none of which are publicly commissioned civic parks, making Birkenhead Park the first, should the application succeed.
Birkenhead Park, near Liverpool, is ‘pioneering’ because it was globally the first free-to-enter park commissioned by a municipality, paid
for with public funds. It commenced an urban-park movement that had international impact, including on the design of Central Park in New York City, possibly the world’s most famous metropolitan park.

Of course, parks have been around for centuries, the earliest ones adapted from royal or private estates, or created through philanthropy, but they were not universally accessible. For example, in 1811 The Regent’s Park, London (Grade I listed) was designed by John Nash (1752–1835) under royal commission.² However, initially it was accessible just to residents of villas built around the park and only in 1835 did a section open to the public. In 1840 Derby Arboretum (Grade II*) was opened, commissioned privately by benefactor Joseph Strutt and designed by influential Scottish author and designer JC Loudon (1783–1843), but was free to enter only on a limited basis. Victoria Park (Grade II*), London, was the most publicly accessible large park of the period. However, it was a Royal Park, having been commissioned by Queen Victoria, albeit following public petition, and paid for by Royal Grant. Designed initially by James Pennethorne (1801–71), of the Crown Estate, with early modifications by
others, the 215-acre site opened to the public in 1845, transferring to municipal ownership in 1887.
For inclusion on the World Heritage List a site must be of ‘outstanding universal value’ and satisfy at least one of ten criteria.³ Birkenhead Park’s management team considers the site satisfies three of these: it represents ‘a masterpiece of human creative genius; it exhibits, ‘an important interchange of human values, over a span of time or within a cultural area of the world, on developments in architecture or technology, monumental arts, town-planning or landscape design’; and it is ‘an outstanding example of a type of building, architectural or technological ensemble or landscape which illustrates (a) significant stage(s) in human history’. Birkenhead has rightly high hopes for its bid, but it has much to do to develop a successful nomination, a process that can take several years.
Given such developments, it seems timely to gain an historical perspective on the impact of two major mid-19-century parks that have broadly formed our perception of what an urban public park should be, at least until recent times. This article examines Birkenhead Park and Central
2. Nineteenthcentury map of Birkenhead Park.
© The Williamson Art Gallery & Museum, Birkenhead
Karen Fitzsimon
FEATURE
7
2.
Park, to consider common themes in terms of their commissioning, design and influence over the past 180 years
Birkenhead Park

From as early as 1822 Loudon had campaigned for the creation of universal public parks as metaphorical ‘breathing places’. This push grew from public-health concerns within the rapidly expanding urban areas, when disease was thought to have been spread by ‘miasmas’ – bad air
emanating from decomposing organic waste and contaminated water. Although the mechanism of air pollution or its management were not then understood, there was a sense that green spaces could help. Additionally, parks could offer the city-dweller an antidote to an increasingly industrial lifestyle and concurrently improve moral behaviour by providing a distraction to publichouse culture. They could also advance local land values, especially when
aspirational villas were part of the layout design. The case for planned public parks was reinforced by the 1833 Select Committee on Public Walks, whose remit included consideration of ‘the best means of securing open spaces in the immediate vicinity of populous towns, as public walks calculated to promote the health and comfort of the inhabitants’.⁴

Birkenhead, which sits at the north end of the Wirral Peninsula in northwest England, has 12-century
4
3. Nineteenthcentury Newman engraving showing the Swiss Bridge, Birkenhead Park.
© The Williamson Art Gallery & Museum, Birkenhead
4. Contemporary image of the Swiss Bridge.
© Robin Maryon
parliament.uk/pa/ cm201617/cmselect/ cmcomloc/45/4504. htm FEATURE
https://publications.
3.
8
4.
monastic foundations. Water and transport were key to its development – initially the monks operated a ferry across the Mersey to Liverpool to deliver produce to market. It remained a small settlement until the early 19-century when, like elsewhere, steamboats replaced rowed vessels and the town expanded. In 1833, following the Select Committee, Birkenhead Improvement Commission was enacted to provide municipal services. Soon they received requests to provide a public park. This was made possible through the 1843 Birkenhead Extension Act of Parliament, which permitted the town to use public money to create a civic park.
The commissioners promptly borrowed £60,000 from the government and purchased poorquality, low-lying marshy land on the town’s edge. An area of 125 acres was allocated for the park and a further 60, around the periphery, sold for private houses to bolster funds. Keen to maintain control of the overall aesthetic, the Commission mandated adherence to their own housing style guide.


Joseph Paxton (1803–65), eminent
horticulturist, author and head gardener at Chatsworth Estate, whose recent work at Prince’s Park, Liverpool (1842–44) for philanthropic industrialist Richard Vaughan Yates had been admired, was appointed directly by the Commission to design Birkenhead Park. Paxton laid the site out between 1843 and 1847 for a fee of £800. His design concept was to bring a piece of countryside into the urban setting. A combination of open meadows,
naturalistic woodland, tree clumps, rocky gorges and two sinuous ribbon lakes with islands were created, all of which afforded a comfortable combination of wide views and intimate spaces. Paxton drained the site and used excavated lake spoil to create topography, in places raising it ten metres, on an otherwise flat site. The resultant landform concealed the town and heightened the sense of rus in urbe. The work was supervised by Edward Kemp (1817–1891), a protégé from Chatsworth, who later established himself as a successful landscape designer and author.
Traffic segregation was an innovative element – the park was connected to the town east–west by Ashville Road, while a peripheral carriage route circumnavigated the site, beyond which were the villas set in private gardens. The only part of Paxton’s design to accommodate flower gardens was the transitional zone between villas and park.
Perambulation was until this time the traditional activity undertaken in parks, and so a series of winding footpaths moved people through the site. However, in yet another innovation he extended the scope of activity by creating large areas of grassland for sports, principally cricket and archery. Architectural elements were expected by the client and Paxton employed Liverpool architect Lewis Hornblower (1823–1879) – who also co-designed Sefton Park – to design structures
FEATURE
5. Contemporary image of the Rustic Bridge, Birkenhead Park.
© Robin Maryon
6. Contemporary city living, Central Park.
© Karen Fitzsimon
6.
9
5.


FEATURE
7. Map of Central Park, New York City, 1868. © wiki commons
8. Bethesda Terrace, Central Park, late 1880s. © wiki commons
8.
10
7.
including a tripled-arched grand entrance (which Paxton considered too conspicuous, but was nonetheless approved by the town), lodges, bridges, boathouse and an ornate Swiss bridge.
Birkenhead Park was completed in autumn 1846 at an estimated cost of £227,000. It was a milestone in the British urban-park movement and was enthusiastically received when it opened in spring 1847. Today, most of Paxton’s original design still exists and the now Grade I listed park receives around two million visitors a year, which undoubtedly will increase substantially should it receive World Heritage status.
Central Park
In 1850 Fredrick Law Olmsted (1822–1903), an American gentleman farmer, spent six months travelling Europe to study agricultural systems. He was in England during May and was charmed by the beauty of the neat countryside, including that of his ancestral home, Olmsted Hall, Cambridgeshire. He went to see the
layout of Birkenhead new-town, where by chance a shopkeeper urged him to visit the town’s new park. It was a serendipitous suggestion that changed the course of Olmsted’s life, and that of the urban-park movement.
While critical of the ostentatious grand entrance and elaborate flower beds, Olmsted was enthralled by everything else and ‘the manner in which art had been employed to obtain from nature so much beauty’.⁵
He admired the rich planting of trees and shrubs and the sheep-grazed meadows, the topography, the successful drainage system, segregated traffic routes and the cricket. But what struck him most was that the park was ‘enjoyed ... equally by all classes’ and he dubbed it ‘The People’s Garden’.⁶ Olmsted published his findings in several papers and became a champion for universal public parks.
Meanwhile, New York City was rapidly expanding and overcrowded, yet its 1811 grid layout provided no large park. There was a danger that all land could be built upon before one

was created. By 1853 the city, under pressure from advocates, started to acquire land for one. They already owned two large Midtown reservoirs (constructed in the wake of an 1832 cholera epidemic), and for economic expediency, and following a suggestion by influential landscape architect Andrew Jackson Downing (1815–52), they decided to build the park around the reservoirs. This was legally enacted by the Central Park Act 1853. Commissioners were appointed to raise funds and acquire the remaining land. The creation of the park was considered part of the city’s critical public-health infrastructure as ‘lungs of the city’. The 843-acre site on Manhattan Island was mostly rocky and swampy. But it wasn’t totally inhospitable – a community of home-owning African-Americans and immigrants lived in an area called Seneca Village, where they had established small gardens and woods. In an act of social cleansing, they were relocated to facilitate the park’s construction.⁷
In 1857, Olmstead, by then a
5 FL Olmsted, ‘The People’s Park at Birkenhead’, in Fredrick Law Olmstead Essential Texts, ed. Robert Twombly (New York: WW Norton & Co, 2010), 42.
6 Ibid., 43.
11
7 ‘The creation of Central Park’, Central Park Conservancy, accessed May 16, 2023, https://www. centralparknyc.org/ articles/senecavillage.
successful reporter on matters of agriculture and social reform, was appointed Central Park Superintendent to oversee its development. A year later the commissioners held a design competition. Paxton’s apprentice Kemp was purportedly a judge. Thirty-three entries were received including ‘The Greensward Plan of Central Park’ from Olmsted and Calvert Vaux (1824–95). Vaux, a British architect, had moved from England to NYC in 1850 to work for Andrew Jackson Downing, soon becoming partner. Downing’s accidental death in 1852 left Vaux running the practice and, in tribute to his former colleague who had the original vision for Central Park, and probably his own advancement, invited Olmsted to partner in a submission. They produced 12 illustrated boards, printed text, construction details and cost
estimates.⁸ Despite Olmsted not having previously designed, let alone built, a landscape, they won and received the $2,000 prize. It was an enormous commission for a complex site. Construction occurred in two phases, 1858–63 and 1865–78, and cost $14 million.



The ‘Greensward’ concept offered city-dwellers an experience of countryside and nature, as Vaux said: ‘Nature first and second and third –architecture after a while’.⁹ OlmstedVaux’s design pivoted around the centrally placed reservoirs. They anticipated that the city would grow enormously around the park and responded with a novel traffic management system: four sunken transverse roads for non-park users, screened to the sides by planting, with green bridges above for park users; serpentine carriage drives within the
park as well as a complex undulating footpath and bridleway network, all offering scenic views. A thick boundary of trees framed the park within which sinuous lakes, meadows, woodlands, sports areas and playgrounds were carved, offering a variety of spaces – the curvaceous forms of which provided urbanites with contrast to the unrelenting rectilinear city grid. Timber structures, such as summerhouses and pergolas, enhanced the rustic ambiance. As at Birkenhead, the designers eschewed formality; however, the commissioners’ civic pride required some – and so an asymmetrically placed tree-lined Mall led to the Bethesda Terrace with fountain and arcade. Elsewhere ornamental arches and bridges abounded, plus some ornamental buildings.
Olmstead acknowledged the

FEATURE
9. The Ramble Winding Rocky Steps, Central Park. © Karen Fitzsimon
10. Bethseda Fountain, Central Park.
Designed by Emma Stebbins in 1868. Stebbins was the first woman to receive a commission for a major work of art in NYC. The fountain commemorates the 1842 supply of fresh water to the city. © Karen Fitzsimon
11. Roman Boathouse, Birkenhead Park. © Robin Maryon
12. Gardeners at work in Birkenhead Park. © Robin Maryon
10.
12.
11.
9.
8 Morrison H Heckscher, ‘Creating Central Park’, The Metropolitan Museum of Art Bulletin, Winter (2008): 26–27.
12
9 Morrison H Heckscher, ‘Creating Central Park’, The Metropolitan Museum of Art Bulletin, Winter (2008): 28.
12 https://www.gov. uk/government/ publications/greensocial-prescribingperceptionsamong-cliniciansand-the-public/ exploringperceptions-of-greensocial-prescribingamong-cliniciansand-the-public.
importance of Central Park ‘as the first real park made in this country – a democratic development of the highest significance … the primary purpose is to provide the best practical means of healthful recreation for the inhabitants of all classes’.10 The Olmsted-Vaux design is mostly intact and the park, now a designated National Historic Landscape, is on the US government’s Tentative List for World Heritage status. Managed by the Central Park Conservancy on behalf of the city since 1980, the site continues to undergo restoration and adaptation to accommodate its annual 42 million visitors. Acknowledging the important link between Birkenhead and Central Park, Doug Blonsky, former president and CEO of the Conservancy, commented in 2013 that ‘without Birkenhead Park, there would be no Central Park and without Central Park, there would be no New York City’.11 Quite a thought.


The relevance of large public parks Having developed from a desire to improve public health, by the close of the 19-century the need for free public parks was considered an urban-form necessity, with Birkenhead and Central Park the launchpads of their respective national city-parks movements. Local and national political leadership and ambition was crucial to their creation, and artistic and technical vision by the designers was essential to their execution and enduring success. The projects redirected Paxton’s and Olmsted’s own careers in the nascent profession of landscape architecture and established our practice as one founded on open-space planning. But do large parks like these tie us to a public park concept that is no longer relevant to current needs? I don’t believe it does – yes, we now expect more social engagement in their development, but they continue to contribute to city life – not just to health and wellbeing, so ably demonstrated during the Covid-19 pandemic, where they diluted crowds so that smaller parks were not overwhelmed, but also for their utility in contributing to green infrastructure and its essential role in combating climate change – stormwater and air
pollution management, biodiversity, air cooling, etc. The relative informality and simplicity of planting, predominantly trees and meadows, continues to be a touchstone with nature and appeals to the contemporary user, while simultaneously assisting diminishing park maintenance budgets, being less onerous than more fussy planting. The concept of segregated traffic is as relevant now as it was in the past, despite vehicles changing. Popular sports might differ but grass pitches are still required. Large parks modelled on these heritage sites complement smaller city spaces and should be
viewed as part of a linked greenway system and, given the rise in green ‘social prescriptions’, be considered complementary to, and as essential as, the National Health Service.12
Karen Fitzsimon is a chartered landscape architect, historian and horticulturist. She researches, writes and lectures about British landscape architecture, is a visiting lecturer at the Bartlett School of Architecture, UCL and is also an experienced urban food-grower.
FEATURE
13. Strawberry Fields, Central Park.
© Karen Fitzsimon
13
14. Bow Bridge, Central Park, by British designers Calvert Vaux and Jacob Wray Mould. Constructed 1862. © Karen Fitzsimon
14.
13.
10 Letter to John Olmsted, January 14, 1858, Frederick Law Olmsted Papers, Library of Congress, Washington, DC.
11 Doug Blonsky, former President & CEO of the Central Park Conservancy.
Udaan Park: the seed of a million trees for Udaipur
The World Health Organization recommends a minimum green cover standard of 9m² per capita for cities; Udaipur in Rajasthan offers just 2m² per person. This park seeks to redress the balance.

FEATURE 1. All images are of Udaan Park. © Ankit Jain 14
Ananya Singhal
There is no bigger adversity facing humankind today than the combined environmental challenges of global warming, biodiversity loss and waste. This is why Studio Saar’s approach to architecture is underpinned by the ambition to create sustainable solutions for society and the environment in which people, and the architecture we create, are part of the solution. It’s also the reason why landscape-led projects are so exciting to us, as landscape is often the prism through which these challenges – and ambitions – can be most fully explored and effectively delivered.
Our work in Udaipur, India, in partnership with local not-for-profit organisation Dharohar, is a prime example, focusing on ‘10 Lakh Vriksh’ (1 million trees), Dharohar’s city-wide planting initiative to revive community parks and gardens. Studio Saar’s ambition for the project is to foster a community-led initiative that will plant and nurture a million trees across

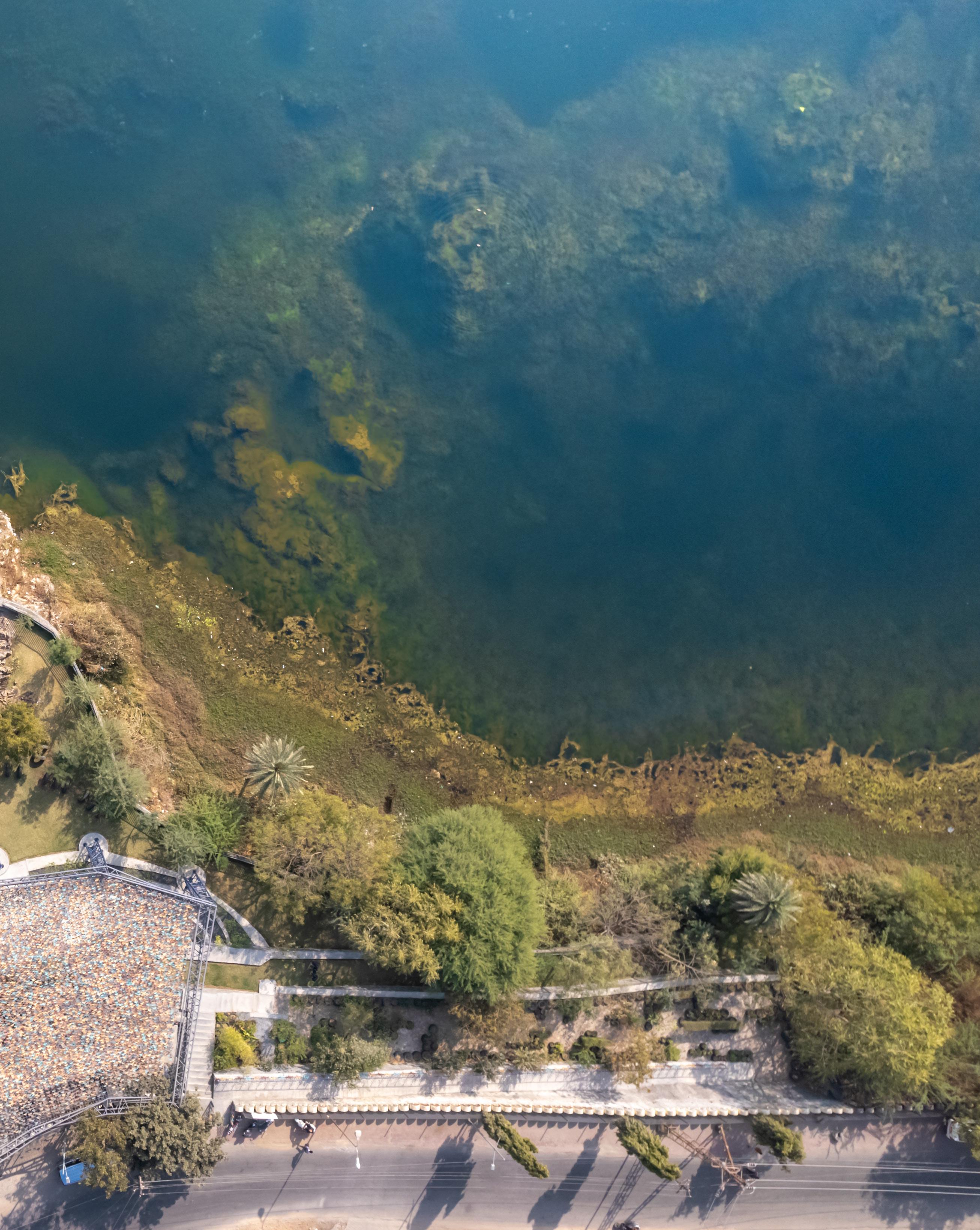
the city, through a network of local, accessible parks and gardens. The first of these parks to be completed, Udaan Park, has recently transformed an underused, lakeside park into an accessible, safe and inclusive public space. Featuring a canopy inspired by the local birdlife, a maze, games area, and extensive planting, the park has been designed to celebrate and reconnect locals with Udaipur’s native wildlife, boost biodiversity and address challenges around net zero.
India’s urban landscape has, in the recent past, prioritised growth over the sustainable development of green cover. A result of rapid urbanisation, this trajectory has brought improvements in quality of life, including healthcare, nutrition and education, but also a situation where India’s cities are at severe risk of depleting their stock of green cover and open public spaces. Where the WHO suggests a minimum green cover standard of 9m² per capita for cities, Udaipur offers just 2m², and if we measure the allocation in terms
FEATURE
15
of accessible public parks, the figure drops down to an A3 sized piece of land per person.
The parks and gardens of 10 Lakh Vriksh aim to provide a solution. For the citizen, they will provide a free-toaccess green space that welcomes people from all walks of life. These parks will be the foundation of a drive to reinstate a connection between local urban communities and native species of flora and fauna, growing their understanding of the value of green space, and promoting a sense of stewardship towards it. For the local authority, they will provide solutions to liminal development spaces, which can be transformed with a relatively small investment. For local organisations and businesses, who are encouraged to take financial and civic responsibility of the parks in the long term, they will provide an opportunity to link local economies to sustainable urbanism.
The challenge with getting such a project off the ground was that there is no frame of reference in Udaipur. Local people had never been exposed to the idea of a ‘community park’ before, nor been educated in the impact of trees and green space on their health and wellbeing. As such, they were unable to derive a sense of their own agency in creating a resilient, sustainable

Local people had never been exposed to the idea of a ‘community park’ before, nor been educated in the impact of trees and green space on their health and wellbeing.

FEATURE
2.
16
3.
neighbourhood. Added to this is that only 4% of India can meet the threshold to pay income tax, rendering local authorities unable to meet the costs for the upkeep of local park schemes.
We knew that to seed the project, we needed to focus on smallscale interventions, and alongside
Udaan Park, we are working on three more parks as part of 10 Lakh Vriksh, including the Gulab, Swami Vivekananda and Nyay Parks. It is hoped that these will act as the catalysts for a city-wide initiative, providing physical spaces that can be utilised as a nursery to grow saplings for other sites, and as an informal
educational facility, as well as a local green space contributing social and environmental benefits.
As the first project to be completed, Udaan Park offers a blueprint to be taken forward, with the aim of setting a precedent for the inventive reuse and repurposing of materials, and making steps


FEATURE
4.
17
5.
towards its net zero ambitions by paying close attention to embodied carbon. Reclaimed tyres were used as planters, swings and play tunnels, while recycled saree fabrics were used for swing ropes; concrete waste rubble from the site was reused as fill, and all non-structural metalwork was made from repurposed steel. The canopy – an awning of 34,000 bird-shaped cut-outs – is made of recyclable and UV-stabilised plastic.

The locally sourced planting scheme was selected for its ability to withstand the harsh climate, while also helping to support and expand the habitat for the bird communities on site, with over 30 bird species recorded since opening. Meanwhile, drought-resistant grasses and small trees create tranquil, shaded spaces for visitors, alongside flowering plants and medicinal herbs. The native planting scheme has also negated the need for a water-intensive irrigation system, which along with
the (community-led) decision to leave powered lighting out of the design, have combined to significantly reduce the operational demands of the site.
Udaan Park is a landscape that has enabled us to bring environmental dimensions to sustainability – from carbon, to water, to biomass –together with social dimensions, including education, participation and local economies. As an Anglo-Indian, landscape-led studio, we see great opportunities to incorporate learnings from our projects into our work in the UK. As a country that shies away from public-private partnerships in the creation of public space, we hope that Udaan Park can provide an example of how involving local businesses and communities in the creation and maintenance of local parks increases their long-term viability and regeneration potential.
When the community is invested in the process and its value creation, through the construction, maintenance,
and enjoyment of the space, then the longevity of that space, and its role in sustainable urban development, will be far greater. Udaan Park and 10 Lakh Vriksh is just one model, which we’re excited to see flourish in the context of Udaipur, but the core idea of bringing the social and environmental sides of sustainability together holds true in a far more global context. This is what good landscape design is all about.

Ananya Singhal co-founded Studio Saar with Jonny Buckland in 2003, England. Singhal has worked on projects in the United Kingdom and India spanning industrial, commercial, landscape and private residential buildings. Singhal created the first list of heritage buildings in Udaipur for the Indian National Trust for Art and Cultural Heritage.
Udaan Park offers a blueprint to be taken forward, with the aim of setting a precedent for the inventive reuse and repurposing of materials
6.
FEATURE 18
More than the sum of our parks
The Future Parks Accelerator programme, which was set up by the National Trust and the National Lottery Heritage Fund, is enabling urban local authorities to rethink the role of parks and green spaces and design new ways to look after them.

FEATURE
increase
the
the city. © National Trust Images/ Paul Harris 19
1.
1. Planting for the Plymouth and South Devon Community Forest, which will connect and
canopy cover from rural areas into
heart of
‘The need of quiet, the need of air, the need of exercise … the sight of sky and of things growing seem human needs common to all.’
In 2019, as the National Trust was planning its 125th anniversary, these words from founder Octavia Hill still resonated deeply. With 84% of the UK’s population living in urban areas, the need for quality green space in our towns and cities had never been so acute. But a dramatic reduction in local government funding and capacity was threatening the quality and existence of these spaces. As an organisation that believes access to nature is a

fundamental human need, we wanted to help find solutions.

We teamed up with the National Lottery Heritage Fund – the UK’s largest funder of public parks and urban natural heritage – to create the Future Parks Accelerator (FPA). Our goal was to enable urban local authorities to rethink the role of parks and green spaces and design new ways to look after them long-term with their communities and partners. We recruited a cohort of eight authorities that shared our passion for making nature-rich green spaces accessible for all their residents. They saw the opportunity to address challenges faced by urban areas around the UK and globally – climate change, low-quality local environments and, particularly, health and social inequalities. Their approach was to develop and share solutions that would help other towns and cities across the UK.
Covid brought a whole new sense of focus. Parks and green spaces took centre stage not only in the headlines, but also in people’s daily lives, especially for those without gardens. People (re)discovered the places on their doorsteps, (re)gained the simple
While Covid showed that we all need access to nature near us, it also highlighted the significant inequalities of provision.
 Ellie Robinson
Ellie Robinson
FEATURE
3.
2. Octavia Hill (1838 – 1912) (after John Singer Sargent) oil painting by Reginald Grenville Eves © National Trust Images/John Hammond
3. Women using park gym equipment in Camden. Camden & Islington Parks for Health programme. © Islington Council
20
2.
pleasures of connecting with nature on their daily walks, and they noticed how it made them feel better.
While Covid showed that we all need access to nature near us, it also highlighted the significant inequalities of provision; many neighbourhoods lack quality, accessible green space. Just looking after existing parks and green space is not enough.
As talk turned to a green economic recovery from the pandemic, this fuelled the Future Parks ambition: what role could nature play in building back healthy, resilient, thriving and just cities and towns of the future?
But as much as everything had changed, nothing had changed. Those systemic barriers persisted; local capacity and funding was even more scarce from dealing with the pandemic. It only fuelled the determination of our partner cities and towns to remain ambitious in designing nature-rich green and blue
infrastructure into their recovery and future. It also galvanised partnerships across councils and sectors and with communities to harness their energy, capacity and leadership for change.
These are some of the stories from Future Parks. All the resources are freely available at www.futureparks.org.uk
PUTTING COMMUNITIES AT THE HEART OF PARKS

In Bournemouth, Christchurch and Poole (BCP), local charity The Parks Foundation has grown to become a core partner to the new unitary authority. They bring the social and environmental mission, fundraising capability and social entrepreneurship of a charity to ensure a city’s green spaces can become a popular cause and attract money and support using sources a council cannot.
BCP Council and the Foundation developed a Green Heart Parks model, which brings together community and nature recovery in neighbourhood parks at risk of neglect. So far, this has lifted 11 community parks out of a spiral of decline, with 40 in their sights. Interventions respond specifically to the needs of local communities, such as café, toilets, family activities and events, volunteering opportunities, while also boosting biodiversity through creating wildflower meadows and planting hedgerows and trees. Communities are empowered to take a long-term role in stewardship of the space.
Camden and Islington boroughs repositioned all their parks as public health assets for the 21st century. Comprising some of the most densely populated and deprived areas in London and the UK, with high numbers of people without gardens and cars, their parks are essential ‘open-air living rooms’, and the only opportunity for many people to connect with nature. The boroughs developed a highly replicable ‘parks for health’ model, focused on: reducing barriers that prevent people from using parks; developing both universal and targeted offers for health and wellbeing in parks, including green social prescribing; and partnering with voluntary and community sector organisations to run activities and recruit participants. Their work also informs infrastructure planning and investment to ensure that spaces and facilities are designed to improve health and wellbeing.
URBAN NATURE RECOVERY
Creating space for people to connect with nature and enabling nature recovery across cities and towns is a core motivation for all FPA places. This includes easy wins, like changing maintenance regimes to create wildflower meadows from mown municipal grassland across 30–40% of a green estate. There are also more ambitious long-term plans to improve the quality and connections of a whole green infrastructure network that meets the framework and standards
FEATURE
21
3.
published in January by Natural England.
The City of Edinburgh Council became the first Scottish city to develop a Nature Network, mapping supply and demand of a range of ecosystem services provided by green space. The Linking Leith’s Parks project, delivered with the Scottish Wildlife Trust and Atkins Landscape Architects, will be the first major project driven by the Nature Network. It will design a spatial plan to connect a neighbourhood of parks in Leith, identified as one of the areas most in need of enhanced access to quality green space. The team is working hand-in-hand with the local community to develop detailed plans to make each park a nature-rich space to benefit people and wildlife. The approach will inform the development of Local Nature Recovery strategies, using this mandatory requirement as a hook to deliver greater benefit for those communities most in need, while restoring biodiversity.

Plymouth City Council is developing the UK’s first urban habitat bank to drive biodiversity net gain payments from developers into the creation of nature-rich spaces where they will most benefit people and nature across the city’s ‘Natural Grid’. This approach has been tested in the creation of a major new green lung at the heart of the city – Derriford Community Park – which aspires to be a leading centre for youth skills and training, outdoor learning and community wellbeing. Plymouth’s urban landscape is also being transformed by the new Community Forest for Plymouth and South Devon – 1,900 hectares of new forest from city centre to rural fringe will increase carbon capture across the area by 83% from current levels once fully established, supporting the city’s path to net zero.
CITIES OF NATURE
Birmingham City Council has put environmental justice and natural infrastructure growth at the centre of its vision and plan, Our Future City: Central Birmingham Framework 2040,¹ Having mapped the environmental and social inequalities facing communities across the city, Birmingham identified wards and neighbourhoods most in need of nature for people’s health, wellbeing and resilience. The actions to advance this environmental justice are now embedded in their exciting Future City Plan, with a programme of improvements to both existing green spaces and the creation of new ones, and green connectivity being planned with their communities.
1 https://www. birmingham.gov.uk/ news/article/1331/ city_s_quest_to_ become_a_leading_ international_ location_set_to_be_ supercharged_by_ new_plan
FEATURE
4. New River Walk team planting/ volunteering session led by community rangers. Camden & Islington Parks for Health programme.
© Islington Council –Vanessa Berberian
22
4.
Cities and towns
Nature-based solutions at an urban landscape scale Cities and towns in FPA and beyond are showing how the healthy, resilient and connected green infrastructure underpinning their places brings everyday joy and wellbeing for people living in them; but more than that, it can provide nature-based solutions to the existential problems of health and social inequalities, the climate crisis and biodiversity loss.
Of course, there is no silver bullet for sustainable funding, but FPA places have shown there are many good
sources of existing and new finance to capture and blend. The benefits of access to nature and green space for everyone are a powerful motivation for many funders and investors across the public, private and philanthropic sectors.
Perhaps the most important lesson of all is the power of partnerships, within and across local government, with voluntary and private sector partners and – most importantly –communities at the heart of decisions about their green spaces. This requires a change of culture from us all and

a real sense of shared vision and ambition to gain the big prize of naturerich cities and towns.
Ellie Robinson has led the National Trust’s strategic programme and partnerships on urban green space since 2016. Together with Drew Bennellick at the National Lottery Heritage Fund, she set up the Future Parks Accelerator. Previously she was Assistant Director of External Affairs at the Trust, influencing decisions on environment and land use policy, funding and practice.
FEATURE
5. Devon Community Forest, which will connect and increase canopy cover from rural areas into the heart of the city © National Trust Images/ Paul Harris 5.
23
in FPA and
beyond
are showing how the healthy, resilient and connected green infrastructure underpinning their places brings everyday joy.
Lessons for a changing climate


There is much to learn from arid regions to ensure that natural resources are adequately conserved. Three case studies from Dubai illustrate approaches to irrigation, planting and parks in the Middle East.

As the climate emergency intensifies, conserving natural resources has become an urgent priority. In terms of public parks, managing our water resources wisely through responsible and efficient irrigation, coupled with improved planting media and
selection of place-appropriate and locally available plants, plays a critical role in resilience for longterm sustainable maintenance and reduction of water consumption. By utilising responsible water conservation and horticultural strategies, we can effectively
1. Al Ittihad Park under The Palm Monorail showcases native plant species over ten hectares.
Photography by Alessandro Merati © Cracknell
1.
FEATURE 24
Colleen D’Souza and Mohan Baporikar
There is much to learn from these arid regions to ensure that natural resources are adequately conserved.
maintain the vibrant green spaces parks provide while reducing their impact on water demand and increasing their contribution to local sense of place.


In the UK, where it sometimes seems like it never stops raining and supply of water is something we can take for granted, there is less available fresh water than many realise. In 2021, Environment Agency Chair Emma Howard Boyd said: ‘If we continue to operate as usual, by 2050 the amount of water available in England could be reduced by 10 to 15 percent, some rivers could have between 50 and 80 percent less water during the summer and we will not be able to meet the demands of people, industry and agriculture.’¹
There are nearly 200,000 hectares of parks and green spaces in the UK.² With changes in rainfall and evaporation we need to think carefully about our use of water in parks and choice of planting with regard to water demand. These might seem
considerations that until recently only belonged in regions like the Middle East, where rain in Dubai can be only 13cm a year and temperatures can reach 48 degrees Celsius, but this is changing and there is much to learn from these arid regions to ensure that natural resources are adequately conserved.

Our work in the Middle East has taught us at Cracknell much about sustainable irrigation and planting strategies, and we have developed a thorough understanding of resilient, efficient and adaptable techniques.
IRRIGATION
Responsible irrigation practices conserve water and energy, reduce soil erosion and pollution, and improve plant health. Smart irrigation systems use technology to monitor soil moisture, wind speed and other factors, enabling operators to optimise irrigation programmes to further reduce water consumption.
With depleting available fresh water, exploring alternatives such as rainwater harvesting, recycled water (treated effluent/grey water) and condensate water has become ever more important. Here are some methods we have used.
The power of drip irrigation systems: Unlike traditional sprinkler systems that disperse water over a wide area, these systems target specific plant root zones in a park, reducing water waste from run-off and evaporation.
Harnessing weather-based irrigation controllers and soil moisture sensors – the tech for precise watering: These devices adjust watering schedules based on local weather conditions and soil moisture content, preventing overwatering on rainy days, or underwatering on hot ones. This smart approach ensures that parks are only watered when needed.
1 https://www.gov. uk/government/ news/new-watersaving-measures-tosafeguard-supplies#: ~:text=If%20we%20 continue %20to%20 operate,of%20 people%2C%20 industry%20 and%20 agriculture
2 https://www. fieldsintrust.org/ green-space-index
FEATURE
3.
2.
2. Provision for natural play encourages learning and interaction with nature. Al Ittihad Park 02.
Alessandro Merati © Cracknell
3. This resilient park landscape is actually the skin of the museum buildings. Museum of the Future.
© Museum of the Future
4. A canopy of native palms provides shade for exercise. Al Ittihad Park.
Alessandro Merati © Cracknell
4.
25
Organic mulching – a simple yet effective tool: Mulch retains water in the soil by reducing evaporation and ensuring that plants have a consistent water supply, thereby limiting the frequency and amount of water needed. Mulching also suppresses weeds and regulates soil temperature. Recycled material weed-control barriers can also help in reducing evaporation, cutting out light and nutrients to unwanted weeds that compete with the desired plants.
Soil moisture retention additives can also be used to reduce the percolation rate within the soil. These additives can be sourced from natural materials/minerals such as volcanic tuffs, perlite and Cocopeat. Mulching and retention additives also improve the soil structure of sandy soils and reduce fertiliser use through leaching prevention.
Rainwater harvesting: nature’s answer to irrigation needs:

Rainwater collection systems can be used to gather and store rain from rooftops and other surfaces in irrigation storage tanks, thus reducing reliance on municipal water supply. Where possible, water can be harvested by installing a sub-surface drainage system from which the water can be treated and fed back into the irrigation network.
Using grey water – a second life for used water: If local regulations permit, consider using grey water (lightly used water from sinks, showers, etc.) for irrigation. This practice not only conserves water, but also reduces the strain on sewage treatment systems. Grey water is not commonly used in the UK at all and there’s a perception that it may be less safe than mains or borehole water,³ but we are starting to investigate its use more as the climate crisis worsens, and this should be encouraged.⁴
In the Middle East, use of grey water for irrigation of public parks, streetscapes and major developments is normal. In Dubai, the quality of treated grey water is very good and there is a separate network of Treated Sewage Effluent (TSE) lines supplying treated water for irrigation. Many parks have their own storage tanks supplied from this Municipal TSE network. The water recovered from sewage is ploughed back into greening the cities rather than discharged into the sea. Treated water also benefits plant health, as it carries minimal amounts of nutrients such as nitrogen. Where practical, reed bed filtration systems can be used to treat grey water without using energy, while also creating wetland areas attracting birds for nesting sites.
Implement a water budget: A water budget can help parks stay on track with their water conservation goals by setting a limit on the amount of water to be used for irrigation. This strategy requires careful planning and monitoring of water use. In the MENA (Middle East & North Africa) region the Municipality’s sustainability guidelines, such as ESTIDAMA in Abu Dhabi, set water budgets that must not be exceeded; for instance, public open spaces with less than 70% hardscape cover, i.e. most parks, must not use more than 4.5 litre/m² water in a day.
Practice seasonal adjustments: Adjust watering practices based on seasonal changes, watering less in cooler months when plants are often in a dormant phase and more in warmer, drier months when water demand increases. Daily timing adjustments are also important. Irrigating during early morning or late at night in the summer minimises evaporation losses and allows efficient percolation. It is good to irrigate in short but frequent ‘bursts’ to minimise wastage and evaporation.
Windbreaks and shade structures – lowering evaporation rates: Windbreaks and shade structures can help reduce the rate of evaporation, allowing plants to retain more moisture. They can also provide aesthetic and functional benefits to parks, offering shaded areas for visitors.
5. Masses of nectar-rich flowers support native bees – including black Carpenter Bees (Xylocopa (Ctenoxylocopa) fenestrata). Museum of the Future.
In the Middle East, use of grey water for irrigation of public parks, streetscapes and major developments is normal.

3 https://www. foodstandards. gov.scot/ self-assessmentresources/watersources
4 https://www. waterwise.org. uk/wp-content/ uploads/2018/02/ Brewer-etal.-2001_Rainwaterand-Greywater-inBuildings_Projectand-Case-Studies.pdf
© Cracknell
6. Informative signage throughout the park teaches visitors about the value of native plants. Al Ittihad Park. © Cracknell
5.
6.
26
7. Back of house: The hub of the smart irrigation system manages the water application based on moisture content data received from soil moisture sensors and weather information from a local weather station. Museum of the Future.
8. The shade from the varied native and adaptive canopies in Zabeel Park are a huge draw for Dubai residents and visitors alike. Zabeel Park.

Capillary breaks to avoid saline ground water: Summer temperatures compound problems with saline ground water in the Middle East. High temperatures draw water to the surface leaving salt on the soil surface. If left to build up it disturbs the soil pH and prevents plant roots from taking up nutrients. To mitigate this, a capillary break is introduced under tree/palm pits to prevent saline water ingress.
Eliminate need for transportation of water: The use of many of the techniques here, such as rainwater harvesting, mulching, shade and selection of native water-wise planting, should eliminate the need for any transportation of water.
HORTICULTURE
The skills involved in water-wise plant palette selection and native plant cultivation are a vital component of tackling climate change and the sustainability challenges of water shortages. Responsible horticultural practices to be used in public open spaces include:
Specifying and sourcing native plants has the added benefit of improving ecological value by supporting native insect, bird and animal populations.

Routine maintenance – preventing water waste and Legionella growth: Even the most advanced irrigation system can waste water if it’s not well maintained. Regular inspections are vital to identify leaks, clogs, or other malfunctions, enabling timely repairs. A well-maintained irrigation system ensures efficient water use for a longer period. There should be a strategy for Legionella prevention by avoiding stagnant water at any point in the system. It’s advisable for the maintenance contractor to include in the O&M Manual a Legionella Management Plan based on the design drawings.⁵
Xeriscaping: Choose native, preferably local, adaptive droughttolerant plants that need less water and fewer nutrients to thrive. By opting for these species, parks can maintain biodiversity while reducing both their water footprint and requirements for fertilisers. Xerotropic plants possess unique adaptations, such as deep root systems and water-storing tissues, enabling them to survive in arid conditions, to withstand prolonged periods of drought and so reduce water consumption significantly. It’s also important to mitigate the effects of high mortality rates during the summer months in hot climates by choosing salt-tolerant species. Specifying and sourcing native plants has the added benefit of improving ecological value by supporting native insect, bird and animal populations.
Hydrozoning – a strategic approach to plant placement: Group plants with similar water needs together to minimise over- or under-watering. This practice ensures that each section of

the park receives the right amount of water, promoting plant health.
Nutrients – providing for growth in a poor planting medium: Desert sand is inherently devoid of plantaccessible nutrients; hence the planting medium must be amended to provide the plants with nutrition for growth. Planting medium is a homogeneous mixture of desert/ agricultural planting soil, organic fertiliser/compost and inorganic slow release/compound fertilisers, including
© Cracknell
Alessandro Merati © Cracknell
9. The flowers of native Tecomella undulata add vibrant colour to Zabeel Park.
© Cracknell
7.
8.
l8.htm 27
9.
5 https://www.hse. gov.uk/pubns/books/
a soil moisture retention additive to improve the water-holding capacity, allowing water to be retained in the root zone for release at the plant’s wilting point.
Compost helps mobilise the existing soil nutrients so that good growth is achieved with lower nutrient densities. By supplying humus and nutrients, biodiversity and long-term soil productivity is improved. The addition of compost also improves soil texture and the ability to retain moisture. An inorganic slow-release fertiliser is recommended to provide a steady supply of nutrients over a longer period of time, without waste through leaching.
Minimising transportation of materials: Minimising importation of planting materials and avoiding long transportation saves time and costs. Compost sourced in the UAE is generally local cow manure, heat treated and sterilised. Alternatively, it is sourced locally through green waste and meat meal from local abattoirs.
When developing green space in coastal environments, the existing soil is full of accumulated salt. The planting medium to be used is then sourced from the interior of Dubai where the inland ‘sweet soil’ (agricultural soil) is fit for planting. Other than manufactured fertiliser tablets, all plant nutrition is sourced regionally. Implementing water-efficient irrigation practices in public parks is a relatively small but important aspect of tackling the climate emergency. Landscape architects have a vital role globally in influencing developers and local authorities alike in the merits of water-wise schemes and placesensitive native planting. The role of public awareness and education should not be underestimated: signage, interpretation and events programmes can teach visitors about water conservation, why it’s essential and what they can do to help by adopting water-saving practices in their homes and communities. By employing these strategies, parks can continue to provide beautiful, green
spaces for communities to enjoy, contributing to health and wellbeing, while making a tangible contribution to global water conservation efforts.
CASE STUDIES
Zabeel Park
Zabeel Park in Dubai provides a nearly 50-hectare oasis of relaxing shaded green space, popular with the whole community. An integrated smart irrigation network optimised water usage by using weather-based sensors to analyse local climate patterns and adjust irrigation schedules accordingly. By avoiding overwatering and minimising evaporation, the park achieved a 60% reduction in water consumption compared to a non-smart system. The smart network also enabled remote monitoring and control, allowing park authorities to fine-tune irrigation settings in real time and provide necessary nutrients via a chemical injection system. The 2005 project not only conserved water
10. Native trees used include ghaf (Prosopis cineraria), Ziziphus spina-christi (sidr) and acacias, perfectly adapted to local environmental conditions and requiring minimal water and fertiliser to sustain them. Museum of the Future.

FEATURE
Implementing water-efficient irrigation practices in public parks is a relatively small but important aspect of tackling the climate emergency.
10. 28
© Cracknell
11. The steeply sloping nature of the mound elicited concerns about rapid loss of irrigation water from run-off from the root zone. To counteract this, water is delivered in short frequent ‘bursts’ to minimise wastage and evaporation, and subsurface geocells allow excess irrigation and stormwater to be harvested and recycled. Museum of the Future 04.
resources, but also demonstrated the feasibility of employing technologydriven solutions for sustainable landscaping practices in comparable parks. The plant selection strategy focused on incorporating a combination of visually appealing native and xerotropic species well suited to Dubai’s climate, providing an ecologically balanced, biodiverse and resilient landscape.
Museum of the Future
harvested and recycled. This ensures it isn’t released into the urban drainage system. Water usage under this system was reduced by 25-30%, substantially improving on the original KPIs (key performance indicators).
A key to ensuring landscape sustainability was to select plants with a low water requirement.
Al Ittihad Park
Al Ittihad Park in Dubai exemplifies a sustainable approach to landscaping by utilising more than 60 indigenous tree and plant species across 10 hectares, including Prosopis cineraria, Ziziphus spina-christi, Adenium obesum, Jasminum sambac, Typha domingensis and Moringa peregrina These native species showcase the distinctive beauty and resilience of the local flora, while minimising water requirements and maintenance demands, promoting biodiversity.
On inception in 2012, a continually updated list of native plants from which to expand, maintain and replace dead specimens was drawn up and continues to be used today. Postcontract management on site was vital to ensure adherence to the species lists and to see that contractors didn’t default to easier-to-source tropical species. Continued pressure on local nursery suppliers has helped to maintain a healthy stock and supply of native species regionally, and to build a consensus among nursery growers that native plants are a viable and more sustainable option.
This 2022 2-hectare resilient park landscape is actually the skin of the museum buildings – a berm and roof garden with a topographical profile not normally seen in urban Dubai. Working with slopes steeper than 60 degrees required innovative design solutions to suspend a soil ‘carpet’, as standard landscape techniques for soil retention could not be used. Green wall technology together with a recycledmaterial geocell system retain and stabilise the slopes, in conjunction with specialised in-line drip irrigation systems using grey/treated sewage water. All of these elements are contained within an engineered ‘sandwich’ that clothes the mound in its xerotropic living green carpet. Cocopeat (bio-product) and lightweight perlite improve the water-holding capacity of the planting medium and create a light soil that helps to limit the structural loads.
A key to ensuring landscape sustainability was to select plants with a low water requirement, and to design smart irrigation systems that would automatically manage the water application based on moisture content data received from soil moisture sensors and weather information from a local weather station. The steeply sloping nature of the mound elicited concerns about rapid loss of irrigation water from run-off from the root zone.
To counteract this, water is delivered in short frequent ‘bursts’ to minimise wastage and evaporation, and subsurface geocells allow excess irrigation and stormwater to be
One of the primary plants used for the mound was a variety of fleshy sea-purslane – Sesuvium portulacastrum – commonly found by the Middle Eastern coast. Quick growing, tolerant of heat/salt and requiring minimal irrigation, they are the ideal plant to ‘green’ the ‘mound’ in a sustainable way. Native trees used include ghaf (Prosopis cineraria), Ziziphus spina-christi (sidr) and acacias, perfectly adapted to local environmental conditions and requiring minimal water and fertiliser to sustain them. Their masses of nectar-rich flowers support native bees, and seasonal fruits attract wild bird populations. Further ecological value is brought by the native grasses and ground covers such as Cenchrus ciliaris, Zygophyllum qatarense and Sporobolus spicatus, which are supremely adapted to poor saline soils and are self-propagating; their seeds sustain local birds such as hoopoes, sparrows, sunbirds and white-eared bulbuls.
Colleen D’Souza is Director and Head of Cracknell’s Integrated Horticulture Team. She has been instrumental in expanding the plant typologies used in the MENA regions over the last 30 years, challenging local standards and adding ecological and resilience value.
Mohan Baporikar is a Director of Cracknell’s Integrated Irrigation Team. He is an ardent enthusiast for the implementation of efficient and sustainable design practice within irrigation and MEP works, learned from over 30 years of designing, executing and maintaining many types of irrigation, drainage and water feature projects largely in the MENA region.
FEATURE
© Cracknell
3.
29
11.
A new park and a greener future for Tottenham Hale
A park in North London is to be completely renewed, addressing climate resilience and the needs of a fast-growing population.
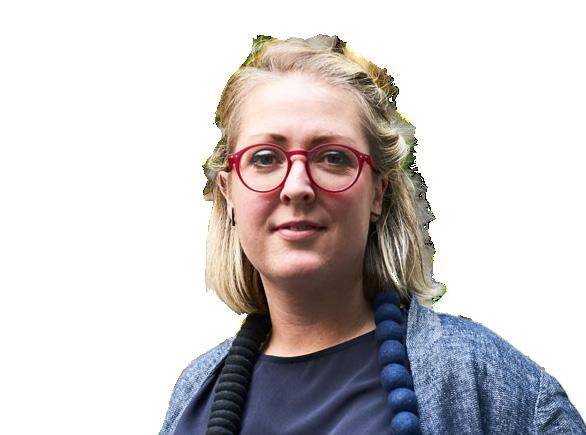

Down Lane Park is a well-loved green space at the heart of a rapidly changing community in
Tottenham Hale. It is a park of two distinct halves, which have differing but established landscape characters. Our masterplan for the park’s renewal has evolved through a process of co-design we have led since spring 2022, alongside our client Haringey Council (combining both Parks and Regeneration departments).
Plans to improve Down Lane Park have been created in partnership with
the Community Design Group (CDG), which preceded our appointment and was already a fully functioning group when we joined the project. The CDG is a diverse group that represents the local community and provides a range of lived experience. Their agreed focus is to shape the masterplan proposals, inform engagement strategy and build support for designs by channelling feedback from residents and groups using the park.
FEATURE
1. Community consultation event.
© Levitt Bernstein
1. 30
Kate Digney
Our initial aim of the co-design process was to establish two masterplan options to be taken to wider public engagement in the autumn.

Our first session with the CDG took place in May 2022 and aimed to give comfort in relation to our track record in delivery and our practice’s approach to people-centred and sustainable design. Working with Lisa Taylor from Coherent Cities as co-design facilitator, we mapped out the structure of meetings (always starting with a recap from the previous) and marked a timeline for the co-design process, with the goal of a planning submission in the following spring. The CDG’s commitment and investment in the process has been extensive and hugely appreciated.
Early CDG sessions involved understanding the site through the eyes of local people, agreeing priorities to be addressed and how ‘success’ might be measured for co-design. Key issues quickly came to the fore, such as inclusive access, opening up the park for more groups to feel safe and better catered-for (including young women and girls) and tackling crime and antisocial behaviour. Alongside these themes came an outpouring of concerned comments about funding, access to nature, adequate toilet provision and – the big one – how to create a park with sufficient resilience to support new residents resulting from the growth of Tottenham Hale.
Each CDG meeting dealt with a handful of pre-agreed topics like boundaries, entrances, and pathways and included a masterplanning session where the group was subdivided into tables, working with a landscape architect to express preferences on aspects such as routes, entrances, play locations and, critically, a community ‘hub’ building (either augmenting the existing or replacing).
Boundary railings were a significant talking point within the group and designs incorporated a range of responses, depending on setting and the intensity of use within their bounds. To the north, Down Lane Park presents as a classic London park, with perimeter railings lined by mature trees. The western street edge will be partly planted with native hedging, with future hedge-laying work envisaged through community stewardship. Dead hedges, formed by deadwood sifted from an abundance of lime (Tilia) trees and branches from large-scale lifting of clear stems, offer further habitat value while improving sightlines and a sense of safety within the park. At maturity, these new interventions will allow the future removal and recycling of railings, with funds from the scrap metal value being ploughed back into the park. To
the eastern street edge, there is an aspiration to connect a future school street to the park with the adjacent Harris Academy school; railings will be removed to help the park reach out and entice children across bridges over SuDS basins and towards glimpses of new play features. The park will remain ‘well defined’ but we expect these moves to enhance greening, improve permeability, and accessibility and start to reinvent the park’s current identity – given also that gates and railings are never locked at night under Haringey policy.
Our initial aim of the co-design process was to establish two masterplan options to be taken to wider public engagement in the autumn. This was achieved following six successful meetings with the CDG, and the strength of consensus within the group meant that the main key variable between the options was the location of the hub building. Public responses didn’t offer a clear consensus for either option for the hub location, and an exercise to review the existing building concluded that the form and structure was too constraining to be viable. The location of the existing facility repurposes a former recreational building (with bowling green) tucked into the south
FEATURE
2.
2. Fuzzy felt activity during the community consultation.
© Levitt Bernstein
31
of the park. Safe access through the park out of daylight hours and a lack of a park-facing sense of arrival are both problematic qualities. Despite very concerted efforts to address these failings by the facility’s operator, the decision to provide a high-quality new building, designed using Passivhaus principles, was agreed … the next challenge was to agree its location! A study showing a series of alternative building locations was put forward to the CDG, with an evaluation against each to consider aspects such as visibility, impact on trees, ease of access out of daylight hours and street presence. This stretched the agreed testing from two to eight locations but was critical to maintain support of the CDG and ensure that all voices and opinions were adequately considered. The co-design process can mean that unforeseen issues arise and radically change, or impact upon intended workflows, but flexibility in approach (and programme!) is critical to both sustaining relationships and achieving an outcome that maintains the confidence of the group.
The hub ‘vision’ is for a landmark, sustainable building that fulfils the needs of the local community, while minimising its impact on the park. A community garden will sit directly alongside the hub (another area of hardstanding to be turned into green space) with a playful boundary celebrating garden activities and inviting people to learn more about it. The hub building will provide ‘eyes’ onto the park, with a café offering a south-facing terrace extending towards a multi-age play area with existing trees. Existing sports provisions include tennis and an all-weather pitch – both to be retained and complemented by new courts for basketball and netball. A relationship between the sports courts, play and hub building will provide interstitial spaces to be designed and exploited by young people.
A recent engagement session to workshop ideas with young people, including women and girls, has shaped proposals for spaces that can support performance, socialising, watching sports, reading and flexible seating forms for friends and sibling groups.
Diversifying the offer of current ‘dead space’ within the park was a key observation from the outset and ensuring flexible use of space will be fundamental to detailed designs. Colour, pattern and vibrancy of surface materials have been favoured within areas around the hub and leisure zone, and the style of work by locally celebrated artists such as Yinka Ilori have been discussed as a forward-facing expression of the park’s identity. Traces of a rich cultural and manufacturing history around the
park also have their place, and play concepts being developed include pencil-shaving forms as sculpture, play and flexible seating.
The new Down Lane Park masterplan will create a high-quality ‘green destination’ for local people, but the success of the project will also be measured on how the park serves as a green waymarker for active travel to wider Haringey destinations, including The Paddock, Tottenham Marshes, Walthamstow Wetlands and Tottenham High Road. Increasing

A recent engagement session to workshop ideas with young people, including women and girls, has shaped proposals for spaces that can support performance, socialising, watching sports, reading and flexible seating forms for friends and sibling groups.

FEATURE
3. South entrance facing play area.
© Levitt Bernstein
4. North path facing SuDS scheme.
© Levitt Bernstein
4.
32
3.
the permeability of the park, and the ease of arrival for all, is complemented by the ability of the park to signpost these wider destinations and act as a stopping point for cyclists and other wheeled vehicles. New park entrances to the south will promote alternative corridors of movement to and through the park, including in evening times when vibrancy will be created by neighbouring retail offers, the new community hub building, sports courts and more convenient park entrances. Lighting design (by Light Follows Behaviour) will complement and strengthen these safe movement routes, reinforcing points of arrival and celebrating new community assets like the hub building.
Phase one of the masterplan has just been awarded the maximum level of funding available from the Mayor of London’s Green and Resilient Spaces Fund (GRSF) for 2023. This will kick-start the creation of new diverse habitats and the introduction of sustainable drainage devices within the park, layering through interventions for play and spaces for outdoor gym and self-guided sports.

Our engagement with Haringey Council’s parks team, who are responsible for gardening and maintenance within the park, has informed proposals, and selective mowing regimes are already being introduced to better understand the species within the existing seed bank. Habitat creation will diversify species being supported while also creating more pleasant and attractive spaces that give a stronger sense of connection with nature. Existing woodland will be augmented to ensure ‘cool spaces’ are achieved in summer months and access to these areas will be substantially enhanced by a new network of crossing and perimeter paths (all with permeable construction).
Phase one will adopt the principles of climate change resilience, with a diverse new tree and plant palette selected for suitability for the changing UK climate. The introduction of new basin landforms edging the park to the east will allow surface-water runoff to be captured from an adjacent highway, reducing pressure on
drainage systems while creating a new habitat type for the park. The basins will be playable, promoting further interaction with the park landscape via a new network of pathways designed to connect all visitors with woodland areas – something the park currently lacks. Access to woodland ‘cool spaces’ will allow refuge for both people and wildlife, with features including dead hedges and log piles. These works will commence in time for spring tree planting in 2024, when we hope to welcome every member of the Community Design Group to help as the first new trees are planted.
Kate Digney is Head of Landscape at Levitt Bernstein where she leads sustainable design across a range of project sectors. Throughout her career Kate has drawn insight from working with local communities, putting the needs of local people at the heart of place-making proposals.
FEATURE
5. Landscape masterplan. © Levitt Bernstein
33
5.
Reclaiming the Gardens


The subject of many campaigns, this park in the heart of Aberdeen is now welcoming a new generation of users.
Despite this heritage, Union Terrace Gardens has been the subject of fiercely waged disputes that have split the city. Such was its decline over the past 20 years, there was even a proposal to fill in the park valley with a shopping mall.
Aberdeen’s Union Terrace Gardens is one of the UK’s most important park regenerations. Sited in the heart of the city, the park was designed by the architects who built many of the listed granite buildings that surround it and for which the city is famous.
While Union Terrace Gardens is the city’s most significant park, at £28m the level of investment in this project still contrasts sharply with diminished funding to other major parks and green spaces throughout the UK. The choice demonstrates trust in the power of high-quality green space to lead the regeneration of a city centre. We are at the start of seeing how that turns out.
The two-and-a-half acre Gardens are in a steep river valley and so have striking topography for a city centre. They opened in 1878 when the ‘bleaching greens’ next to the railway line were given to the people as a pleasure ground by the council and designed with lawns, a grand granite staircase to the lower level, fine statuary and formal planting including a Bon Accord crest, the Aberdeen coat of arms. The site is bounded to the north by a viaduct and to the south by Union Street, the city’s main commercial thoroughfare. To the east is the railway line and to the west Union Terrace. The decline
All images are of Union Terrace Gardens.
7.
© Christoper Swan
FEATURE 1.
Kirstin Taylor
1. 34
LDA Design had to somehow pivot distrust, disillusionment and consultation fatigue into a groundswell of support for regeneration.
of the Gardens in the late 20th century reflected the wider deterioration in the condition of central Aberdeen. Scotland’s third city grew out of fishing and shipbuilding and then the petrochemical industry. Industry downturn and the opening of two shopping centres led to Union Street going from the bustling Granite Mile to empty units and unkempt buildings.
By the start of the 2000s, the charm and beauty of the Gardens had eroded, and personal safety had become a growing concern. Poorly lit and with no facilities, a thick canopy of mature trees obscured sightlines and there was nothing to attract visitors and keep the place busy. The park became a magnet for antisocial behaviour, drug-taking and drinking, with even a small, tented settlement.
Proposals to regenerate the Gardens failed to unite support behind them, and then in 2010 a particularly intense public concern was triggered when an oil tycoon proposed building a subterranean shopping mall in the valley, with ribbons of modern park above. The scheme appeared to promise a massive injection of external investment in the city centre, and for some this seemed good enough. However, the Friends of the Gardens fought a hard campaign. The argument
that the city needed green space more than increased major retail space was won, but not before bitter divisions had opened up between residents across the city.

In 2016, a newly appointed city centre director was tasked with leading a masterplan to drive regeneration as part of the local authority’s multimillionpound vision for the next 20 years. The new masterplan identified 30 potential sites for investment, but it was decided that the Gardens would be the best catalyst to bring people back to this end of the city centre. It was also agreed that the Arts Quarter alongside should be revived, and the art gallery on Schoolhill was to be restored.
Following a design competition, LDA Design was commissioned by Aberdeen City Council to reunite the city behind a scheme that would reclaim the Gardens for Aberdeen’s citizens. But what did the people want? LDA Design had to somehow pivot distrust, disillusionment and consultation fatigue into a groundswell of support for regeneration. This meant finding ways to put local people at the heart of the design process and demonstrate that the Gardens truly were theirs to shape. Thousands of cards were distributed around Aberdeen showing ‘Instagrams from
the future’, to renew interest in the potential for change. The images invited people to imagine the many different ways the park could be used, and the lively calendar of potential activities and events which could be experienced in restored Gardens.
The basis of fine heritage to build from was also celebrated. On a cold November day, the lawns fluttered with over 200 brightly coloured flags featuring drawings of details found within the Gardens. Mosaic Gardens, designed with engagement specialists NADFLY, was an installation that attracted over 400 people. Everyone was invited to take a flag home with them as a new memory of the Gardens. This way, the flags filtered out across the city as a symbol of reclamation and hope for what was to come. Core objectives were defined through the participatory design process, including making the Gardens inclusive and accessible for all, creating new spaces for community events, improving safety and increasing footfall. LDA Design recognised the importance of respecting the special Victorian charm and character of the Gardens and the value in providing opportunities for small-scale commercial activity.
LDA’s proposals attracted strong
FEATURE
35
2.
public support with more than 90% of those consulted in favour. By the time the detailed planning application came before the council, it was given unanimous approval, with the plans described as ‘a vision shaped by the people’.


Transforming the Gardens was full of complexities, and LDA led a large team to deliver the vision. This included major engineering works, the construction of a new bridge and aerial walkways, three new pavilions and extensive public realm and park improvements. One of the key moves was to make the steepbanked park accessible for the first time. The Disability Equity Partnership and Aberdeen Bon Accord Access Panel were consulted throughout the development of the design, from concept to completion. The Chair of the Disability Equality Partnership described the plans as one of the best examples of inclusive design they had seen.
What is smart about the new design is how it balances enhancement of existing natural and heritage assets with elegant contemporary interventions. The grand centrepiece, the granite staircase into the lower Gardens, has been painstakingly rebuilt to also provide a wheelchair-friendly route, to complement new lift access. An overhead, oversized halo light illuminates the steps. As an icon, it is
visible from the art gallery. Aberdeen’s last tram ran in 1958, but the form of the city’s tramcars inspired Stallan-Brand in the design of three light-filled pavilions. These provide flexible space for new facilities, whether cafés, restaurants or arts and cultural space. The pavilions ensure the park is active throughout the day and evening. A series of neglected archways under Union Street has been transformed into gallery spaces, with opportunities for small business use. Restoration of the original statues has been undertaken, included giving William Wallace a dramatic new
setting – rising out of a mirror pool.
In response to what people wanted to see in the Gardens, there is now a range of play equipment and a combination of incidental play and learning, as well as more formal fitted equipment. The central lawn has been retained as a flexible space with capacity for sizeable gatherings and city events, such as the winter Festival of Light.
Union Terrace Gardens remains the Granite City’s green heart and there is a net gain in planting and biodiversity. The Gardens now have more trees, including ‘New Horizon’ elms which are resistant to Dutch Elm disease.
We have improved views to draw visitors in and created new views out, both critical for ensuring the park is a safe place to spend time. Providing a beautiful and sociable all-year-round destination with broad appeal will also encourage more walking and cycling.

Union Terrace Gardens is now visited by large numbers of school children, and it is full of parents, carers and toddlers. The plan was to make green infrastructure the catalyst for wider city regeneration and that seems to be happening.
Making sure the Gardens continue to feel well looked-after and cared for is now a top priority. Provision has been made for revenue generated from the rental of the pavilions to go towards the long-term maintenance
Reinventing a historic park for the 21st century is challenging because it needs to have new life breathed into it while the existing drama, charm and relationships are made stronger.

FEATURE
3.
4.
6.
36
5.
of the Gardens and its facilities. There is currently a five-year maintenance contract to care for the planting. In time, the council will fully adopt and manage and maintain the Gardens.




From every project, especially one of this scale and complexity, there are lessons to be learned. A gift to the city, the Gardens remained much loved, even if people no longer felt safe using them. For change to be successful, it was vital to listen to what people wanted, to act on that listening and to get people excited about what major investment could do here after years of frustration. This backing, once secured, hasn’t wavered.
Reinventing a historic park for the 21st century is challenging because it needs to have new life breathed into it while the existing drama, charm and relationships are made stronger. What is special about Union Terrace Gardens, now, is how well balanced the space is. The historic, graded and planted banks and essential structures have been made to work for a new time, creating a space that’s generous, open and welcoming. New additions had to be of the highest quality, with the pavilions acting like jewels in a beautiful setting. Sensitive to the heritage but with new purpose and meaning. That’s the high wire that has
 been walked. That’s the achievement to celebrate.
been walked. That’s the achievement to celebrate.
FEATURE
Kirstin Taylor is a director of LDA Design and head of the Glasgow studio.
7.
9.
10.
11.
37
8.
Planning the UK’s first feminist city
Glasgow is putting women at the heart of planning, public realm design and policy development.
Rachel Smith
Glasgow City Council passed a motion in October 2022 to make Glasgow the UK’s first feminist city in terms of city development, noting that ‘in order to create public spaces that are safe and inclusive for women, and accessible for all members of the community, it is fundamental that women are central to all aspects of planning, public realm design, policy development and budgets’.1 This policy will cover many aspects of city life, with our Head of Planning Sarah Shaw leading on how we mainstream gender in the engagement for our City Development Plan. It sets out how our Plan delivers on National Planning Framework 4 for Scotland and includes ‘Supporting the prioritisation of women’s safety and improving physical and mental health’. This article explores what this will mean in terms of parks engagement, design, management, and maintenance. It will build on
recent discussions highlighted in the journal and more widely in the popular media, on ways of making urban spaces safe for women; making parks accessible spaces for girls; and addressing the current interest in active travel, in ways which benefit all sections of the community.

In writing about women’s safety, I remember Moira Jones, who was walking past Queen’s Park, Glasgow, on the evening of her abduction and murder by Marek Harcar, Sarah
Everard, kidnapped near Clapham Common before her murder by Wayne Couzens, and Jean Campbell, killed in Cranhill Park in 2013
Glasgow proudly hosted The UN Climate Change Conference in Glasgow (COP26) in 2021, which brought together 120 world leaders and over 40,000 participants, allowing us to share the progress made towards our Climate Plan. Closures of certain routes around venues hosting world leaders, for security reasons, had resulted in women being advised to 1

POLICY
gov.uk/councillorsand committees/submission
https://www.glasgow.
documents.asp? submissionid=106332
1. Aerial view of Glasgow’s Kelvingrove Park. © David Simpson, iStock
38
1.
2 https://www.glasgow. gov.uk/councillorsand committees/viewDoc.
asp?c=P62AFQDNZL
0G0G812U
3 https://www. greenspacescotland .org.uk/News/ what-makes-a-park -feel-safe
take a diverted walking route through Kelvingrove Park during hours of darkness, resulting in a campaign by Radio Clyde. A motion was thereafter approved by Glasgow City Council ‘to explore sufficient technological solutions to provide sensitive lighting solutions which keep people safe and promote the biodiversity ….’2
To take forward an evidence-led approach to assess possible lighting solutions within Glasgow’s parks and green spaces, we engaged Greenspace Scotland, Scotland’s parks and green space charity, to support us through a series of Place Standard events in three pilot parks, with Emma Halliday leading from their side.
To better understand wider national approaches to this topic, Greenspace Scotland hosted an information-gathering session in May 2022 through their Parks Managers’ Forum. Attendees heard from a range of organisations. Further detail on this work is available.3

During September 2022, a survey was made available for residents and key stakeholders, including a range of equalities groups, to give their views on safety and lighting. These were distributed to stakeholders
on a geographical basis, as well as being locally advertised for residents and parks users. Submissions from city-wide residents and stakeholders were also welcomed. While 89% of respondents, across the three parks, feel unsafe or do not visit during darkness, and 85% think increased lighting would make the park safer in darkness, levels of support were lower when asked about specific interventions, with:
– 72% supporting lighting at entrances and exits, 69% supporting lighting on main routes only.
– 38% supporting the lighting of play areas.
– Across the three parks, 25% of respondents were concerned that additional lighting would affect biodiversity and habitats.
Greenspace Scotland was also engaged to support a series of Place Standard events in the three pilot parks in November 2022. The findings of the online questionnaires were shared and discussed at all workshops, examples of other interventions and projects carried out elsewhere in similar settings were highlighted and group visits after dusk were facilitated at each park. While bringing its own
challenges, it was felt that carrying out visits during hours of darkness would provide more accurate information in relation to the relationship between place and safety. Representatives were invited from organisations representing those affected by Violence Against Women, as well as from other equalities groups, biodiversity interest groups and research organisations, lighting experts, Police Scotland, Ward Members, Glasgow City Health and Social Care Partnership, Area Partnerships, Friends of Parks Groups, the business community, Glasgow Disability Alliance, and Community Councils.
During December 2022 additional technical workshops took place for each of the pilot parks. These were the important next stage in the placemaking process and involved technical specialists and stakeholders that could actively support or lead on recommendations along with community members that attended the Place Evaluation workshops, and allowed lighting design, impacts on protected species, and energy usage to be evaluated in more detail. It was noted that a number of attendees did not feel that sensitive lighting solutions
POLICY
2. Golden hour in Glasgow’s Kelvingrove Park.
© David Simpson, iStock
39
2.
would be required to keep people safe nor would they be consistent with promoting the biodiversity, while other attendees reiterated their safety concerns and suggested how lighting could be targeted to minimise biodiversity impacts.
In terms of ways that lighting of green space could contribute to other aspects of a feminist city, it was also highlighted to us that greater lighting of play areas would provide better year-round equity of access to physical activity for children and their carers after school.
We are now taking forward a range of early works identified through this process, touching on areas such as design, management and maintenance of the three pilot parks. The following approaches could be applicable in a wide range of landscape settings, improving safety for everyone:
– Identify any areas of non-native shrub planting within 6m of a footpath where these could be pruned or replaced with pollinatorfriendly bulbs and/or native woodland understory planting, to enhance biodiversity and secure by design
– Identify any further crown lifting of branches which would improve the effectiveness of the existing lighting units
Enhance entrances by addressing any features which make them harder to navigate at night – this could include widening of entrances or replacement of intermediate gate/ fence panels with drop bollards (with a reflective band and spacing to allow wheelchair access), crown lifting of trees, replacement of nonnative shrubs with pollinator-friendly bulbs or woodland understory planting, repairs to surfacing and drainage
Add a reflective banding to features along main routes (such as bollards, benches, signage poles, gate columns) where this doesn’t exist already, and consider additional bollards to fill any gaps) to complement the existing use of bicycle lights, head torches and mobile phone torches by those using the park
– Investigate and trial options for reflective path surfacing, to assist with night-time navigation
Review any further existing lighting units which could be brought up to current standard
Review existing signage and map boards; these should offer guidance on night-time routes and map boards at entrances should be located within lit areas (either by new lighting or by moving the map board) We have developed a list of costed
routes suitable for new lighting, where it is likely that carefully selected lighting units could deliver active travel and year-round children’s play without having a measurable negative impact on biodiversity.
Many of the attributes visitors to urban parks value during daytime, such as peace and quiet among leafy vegetation, take on a new meaning after dark. In seeking to find the right balance when delivering events, catering, outdoor classes and other

POLICY
–
–
–
–
4. Queen’s Park, in Glasgow’s Southsidek. © georgeclerk, iStock
40
4.
income-generating activity, it feels significant that around a third of respondents felt that events, organised sports, cafés or street food, and the staffed buildings/toilets and higher visitor numbers that tend to be associated with these activities, would make the park feel safer during both day and night. If busier parks are safer parks, how does this feed into overall parks strategy and communications, in a world where financial constraints may mean we need to engage with
third-party organisations to deliver these activities?
As professionals, we had perhaps been somewhat nervous at the start of the process about how we would balance considerations such as safety, biodiversity and energy usage, whereas the Place Standard format utilised by Greenspace Scotland allowed for real conversations in real parks, during hours of darkness, where women and girls could contribute their ideas and speak to their lived
experiences, enabling us to collectively arrive at the right answer.
Rachel Smith, a Chartered Landscape Architect since 2001, has an interest in urban placemaking for health, nature and climate resilience, and is Assistant Group Manager Parks Development for Glasgow City Council.

POLICY
41
The politics of street trees revisited

42
POLICY
2 See https:// www.fellingfilm. com/, https:// savesheffieldtrees. org.uk/ & https:// wreckingballpress. com/product/
3
https://
When we concluded The Politics of Street Trees, a collected volume of essays on the topic, written in the aftermath of Sheffield’s street tree destruction crisis, we ended with the positive wish that the book might bring ‘succour to
campaigners, insight to students, ammunition to politicians, and deeper knowledge to practitioners.1 The book followed a conference held in the Department of Landscape Architecture at the University of Sheffield in 2019 on the topic of Street Trees and Politics, which brought together practitioners (in both arboriculture and landscape architecture), activists, academics and others to discuss the crisis that had unfolded in the decade before. The conference intended to combine interdisciplinary and international perspectives on the planting and protection of street trees, framing what had happened in Sheffield alongside other examples within a historical canon and with a firm focus upon politics.
Sheffield had gained the unfortunate moniker of ‘Stump City’ after the city council entered a punitive Public Finance Initiative (PFI) arrangement with the multinational corporation AMEY to have the city’s streets and roads repaired. Titled ‘Streets Ahead’, this programme was set to counter what the city’s previous moniker had been: ‘Pothole City’. So far, so optimistic, but what soon became clear is that the city’s trees were being felled at an alarming rate, prompting widespread public outcry and an extraordinary campaign to protect the city’s trees. This campaign has been recorded in the film The Felling, on the Sheffield Tree Action Group website, and in the book Persons Unknown 2
The impact upon Sheffield has been profound: the protest against the incumbent councillors led to a referendum led by It’s Our City (a community-led citizens’ network), which changed the structure of the council from a ‘strong leader’ model to one following a committee structure. The publication of the independent review in March 2023 declared it a ‘dark episode’ in Sheffield, and in the


local elections in May, Labour – who had run the council throughout the tree debacle – lost their majority. But alongside the political collateral there have been some green shoots, with the publication of a Sheffield Street Tree Strategy, establishment of the Sheffield Street Tree Partnership and the emergence of community groups in the city like Kids Plant Trees and Abbeydale Street Trees.
It began to feel like the tide was turning on the protection and retention of trees in the urban realm, or at the very least that there was more nuance entering the conversation. But this article cannot do justice to the events that unfolded in Sheffield, and it must be noted that the impact of over a decade of the economic politics of austerity played a part. The impact of long- and short-term financial decisionmaking within national and local government has a huge impact on the health and wellbeing of urban trees, and so it made grim reading that in March this year Plymouth City Council had ‘done a Sheffield’.
‘Doing a Sheffield’ meant contractors felling 110 trees during the night of the 14 March, starting at 8pm in the evening and coinciding with the end of the financial year and the potential withdrawal of funding for the programme. This echoed the ‘dawn raid’ that had been organised by Sheffield City Council on Rustlings Road, itself one of the most notorious incidents in the crisis. And much like Sheffield, people in Plymouth had felt compelled to try and prevent the felling, setting up STRAW (Save the Trees of Armada Way) and garnering coverage in The Times and Guardian in advance of the shock felling.3
The fallout was swift, with photos of the felled trees quickly circulating online, communicating the scale and impact of what happened in Plymouth. This resulted in the speedy defence and then resignation of the leader of the council, but his defenestration was not the sole consequence,
Trees are at the heart of civic life, yet despite the recent apology from Sheffield City Council, there is little ground for optimism
1. Protestors in Sheffield
© Fran Halsall
1 Jan Woudstra and Camilla Allen (eds) The Politics of Street Trees (Routledge: Abingdon, 2019).
persons-unknownthe-battle-forsheffields-streettrees/
See
strawplymouth.com/ for full details of the campaign.
2.
POLICY 43
Camilla Allen
with rumours circulating in May that people were drawing trees on the local election ballots. In this case, the Conservatives lost their council majority to Labour, and the politics of street trees was brought into focus again.4

It is here that the intersection of city centre redevelopment and the existential impact of the climate emergency becomes most toxic. Plymouth City Council defended their plans on the basis that Armada Way was ‘looking tired and past its best’ and that the scheme for which the trees were felled would ‘rescue, reinvigorate and renew the city centre and reunite a divided city.5’ Digging through the STRAW and council websites revealed many similarities to what had played out in Sheffield: mainly a failure of meaningful public consultation and communication.
Street trees are highly visible in the urban environment, and although there may be much more carbon sequestered in woodland, soil or the sea, and even as landscape works represent just a fraction of the carbon emitted in building programmes, felling trees is rightly decried as entirely counterproductive as we face the climate emergency. Therefore, landscape architects, planners and managers need to be ahead of the curve in critiquing and demonstrating the necessity of retention, advocating felling and replacement only as the very last resort.
The sight of stumps, stacked branches, chipped timber, and the general wastage of arboreal life is visceral and powerful. Many words that we use to describe the management of trees are very corporeal, with the lopped and mutilated forms an affront to any ideas of peaceful coexistence. During the Sheffield protests, one of the cries was ‘Whose trees? Our trees!’, but what we would like to say to close this article is that we need a much deeper and more wide-ranging acknowledgement of what that question really provokes. We need to engage people with richer civics of the environment, in which a collective understanding of the value and needs of street trees is acknowledged. We
need to invest in people as well as the environment so that a range of voices can be heard and, most importantly, we need to learn from our mistakes. This is something we attempted in the conclusion of The Politics of Street Trees, in which we set out the beginning of an inclusive charter for street trees, something that our profession and society seems to need more than ever.
On the 20 June 2023 Councillor Tom Hunt, Leader of Sheffield City Council, and Kate Josephs, Chief Executive of Sheffield City Council, issued an open apology, stating, ‘We recognise that this full apology, for some, is a long time coming, and we understand that due to the Council’s behaviour, some people will never forgive Sheffield City Council and have lost trust and faith in us. We hope that this apology will begin the process of restoring trust and faith.’⁶ But it is fair to say that the process is still ongoing, with rebuttals made on the basis that Hunt and Josephs represent a new leadership group after those responsible for the street tree debacle resigned or left the council. Furthermore, the deep hurt and sense of injustice is still keenly
felt, with the open apology dismissed as ‘meaningless’ by the former Green Councillor Alison Teal, herself one of the campaigners who faced egregious treatment in her efforts to challenge the former council’s actions.7
So where does this leave us? In the case of Sheffield, we can only hope that the process of restoring trust and faith is manifested in the care for, and creation of, an ever-growing urban canopy that encompasses a wealth of public and private spaces. But this is not an endeavour that can rest just with the local authority, or any local authority for that matter.
In the words of Ira Bruce Nadel, Cornelia Hahn Oberlander and Lesley R. Bohm, ‘the design, placement and maintenance of trees on city streets are the responsibility of everyone in the community’ and for that we need a broad civics of the environment in which everyone plays a part.8
4 https://www. telegraph.co.uk/ politics/2023/05/05/ plymouth-treescouncil-cut-downtories-lost-localelection/
5 https://www. plymouth.gov.uk/ armada-way
6 https://www. sheffield.gov.uk/sites/ default/files/2023-06/ an_open_apology_ for_the_behaviour_ of_sheffield_city_ council_during_the_ street_trees_dispute. pdf
7 https:// yorkshirebylines. co.uk/news/ sheffield-councilsmeaningless-apologyfor-the-street-treescandal/?utm_ _source=substack& utm_medium=email
Dr Camilla Allen is Research Associate, Women of the Welfare Landscape at Liverpool School of Architecture
⁸ Ira Bruce Nadel, Cornelia Hahn Oberlander, and Lesley R. Bohm, Trees in the City (Oxford: Pergamon, 1977).
2.
POLICY 44
2. Cartoon © Dr James Whitworth @jameswhitworth
Realising active travel’s green potential
How landscape architects can use their design expertise to champion a green ambition for active travel networks.

RESEARCH
Realising the full green potential of active travel networks.
1.
1.
CO₂
biodiversity
ecological corridors
streets for people
an attractive environment for economic investment
urban heat islands
surface water run-off
road space
air pollutants
to sustainable transport 45
© Jon Rowe Absorbing
Enhancing
Creating
Designing
Creating
Placemaking Combatting
Managing
Reallocating
Capturing
Connecting
Walking, wheeling and cycling networks are – by their very nature –green; helping people to reduce their personal carbon footprint through facilitating active travel. They have the potential to tackle many more of the challenges that the climate emergency presents, helping to build green and blue infrastructure through our cities, promoting biodiversity and sustainably managing surface water, while providing seamless connections to sustainable transport.
The climate imperative
In 2021, the UK Government set out targets to decarbonise all sectors of the UK economy. Achieving modal shift to active travel was recognised as one of the most cost-effective ways of reducing emissions in the transport sector: this led to a commitment to develop extensive active travel infrastructure across the UK, ‘...building first hundreds, then thousands of miles of segregated cycle lane and more low-traffic neighbourhoods with the aim that half of all journeys in towns and cities will be cycled or walked by 2030’.¹
Emphasis was placed on active travel in policy across all nations. However, recent budget cuts announcements in some areas have put these ambitions in jeopardy: in March 2023, the UK Government announced a £200 million cut to the active travel budget in England. In response, a coalition of organisations, including Sustrans, wrote to the Government urging them to reverse the cuts: “We were disappointed to see vital active travel budgets wiped away in England, at the exact time when they are most essential to the UK’s economic, social and environmental prospects”. Even more recently, funding for low-traffic
neighbourhoods in England has been blocked, and an announcement made of a funding cut to the Active School Travel Programme in Northern Ireland. Against this backdrop, if the available funding is to be put to the best possible use, it is more important than ever to look at how we design active travel networks to ensure their full green potential is realised.
A lot of effort is being directed towards retrofitting urban streets: widening footways, reducing street clutter and introducing new dedicated cycle tracks. Retrofitting requires careful negotiation of discussions around parking and access to businesses and traffic management, in addition to introducing changes to the way in which pedestrians navigate their streetscape.
There are some projects, which are going beyond ‘simple’ retrofitting and including within their remit elements of both green and blue infrastructure.

Funding
The objective of much of the funding for active travel is targeted at creating routes that facilitate everyday journeys and give people an alternative to motorised vehicles. While there is sometimes mention of enhancing place or increasing biodiversity, there is often a risk of the scope of planned schemes being reduced before the point of delivery due to economic pressures. In many cases, it is these ‘additional’ elements that are omitted.
Differing professional perspectives
The composition of disciplines in project teams can impact the design intent of active travel schemes. Different disciplines will respond differently to any given brief: the team’s composition therefore impacts the design direction taken, and the design can be negatively impacted by a ‘silo mentality’.
Space in the street
Many of our streets were designed in the Victorian era: carriageways, footways, lighting, gas and combined stormwater sewers have been put under increasing pressure from substantial increases in the volume (and size) of vehicular
traffic, the introduction of modern telecommunications, and the increased demands of public transport. More recently, the challenge for designers has become how to integrate active travel infrastructure alongside these often-competing demands for space, redressing the dominance of the car.

Isla Jackson, Director at Civic Engineers, says ‘It is important to join the dots up, rather than just pick one part of the problem and fix it in isolation; it needs a holistic approach.’
Maintenance
Maintenance is a challenge that faces many landscape schemes, including those featuring active travel infrastructure. Living organisms require varying degrees of care to thrive. When compared to an asphalt path, they require different skills and durations of maintenance to keep them healthy. Where do the funding, skills and long term commitment for this maintenance come from?
New directions for funding
It is policy that often drives the direction of funding. Thankfully, policymakers are increasingly realising the importance of linking multiple aligned objectives. For example, Scotland’s National Planning Framework 4, Liveable Places policy, includes the statement that proposals will be supported ‘...that will allow people to live, play, work and stay in their area, ensuring climate resilience, and integrating nature positive, biodiversity solutions’. This intent that should help drive wider-reaching requirements in funding criteria.
RESEARCH
2. Arup’s Greener Grangetown Project combines active travel and sustainable urban drainage. © Math Roberts
2.
46
Jon Rowe ¹ ‘Net Zero Strategy: Build Back Greener’ p.152, October 2021, HM Government.
Greener Grangetown
Client: City of Cardiff Council, Dŵr Cymru Welsh Water, Natural Resources Wales (Cyfoeth Naturiol Cymru)
Landscape architect: Arup
A transformative project in a neighbourhood of Cardiff.
– 555m of ‘bicycle street’ where cycle users have priority
– 40,000m3 of surface water removed annually from the public sewer network –108 rain gardens created and 130 trees planted
Mark Bowman, Associate Director, Arup, says, ‘NPF4 embeds sustainable placemaking into strategic guidance, which will filter down into local development and transport plans, ensuring projects are not treated as “just” active travel projects. Whenever investing, this will encourage people to take more of a systems approach to ensure maximum value from design interventions.’
Breaking down professional silos
When looking at organisational structures, there are signs that lessons are being learned.
Some local authorities are already creating departments that take a more holistic approach. For example, The City of Edinburgh Council combines placemaking and mobility in a single department.
Sheffield’s Grey to Green project was made possible, in part, by council stakeholders having confidence in the ability and knowledge of the design team. According to Roger Nowell, of Sheffield City Council: ‘that allowed us to take the risk on Grey to Green … to build confidence in our design and highways teams that this was do-able to use green to manage blue’.
Designing streets for people
Opportunities should be seized to reallocate space to ensure that streets are designed predominantly for people.
In Paris, Hidalgo’s ‘Plan Velo’ to create a cycle-friendly city by 2026 involves removing more than 70% of on-street parking spaces. Closer to home, Lambeth Council’s kerbside strategy is another ambitious plan to reclaim at least a quarter of roadside
‘This exciting scheme, and Arup’s extensive work to bring our initial thoughts and community feedback to life, demonstrates a different approach to managing our natural resources – one that looks at the whole picture rather than focusing on single solutions or individual parts of our environment. Not only does this scheme contribute to a healthy and resilient local environment, it also supports economic and social prosperity.’
Martyn Evans, Senior Policy Advisor, Natural Resources Wales.
vehicle parking space to facilitate active travel, create spaces for people to enjoy, build climate resilience, reduce traffic emissions, and thereby address a key pledge set out in their Climate Action Plan.
At the heart of any active travel project sits a community: through engagement, project teams gain understanding of what matters to the community, then use this to design appropriate schemes. A successful example of this approach has been a design for Kincardine, in Scotland, where the landscape architects on the project, ‘[HarrisonStevens,] considered how the high street will be used and activated, responding to the needs of the community, and they’ve pushed for green and blue infrastructure in any space gained in the redesign of carriageways and junctions’.
Thinking creatively about maintenance
The challenge of ensuring adequate maintenance is one that requires innovative thinking: Mike Harrison, of Harrison-Stevens, shared some approaches they have taken on recent projects. Firstly: ensuring that resource is appropriated to the latter stage of contracts to enable them to monitor and advise on maintenance activities post-completion. Secondly: looking for maintenance input to come from sources other than the client, and to energise and involve local community groups.
In Sheffield, they took a different approach by comparing the costs of maintaining existing assets in the carriageway with the costs of maintaining the proposed, greener
assets. When drainage gullies, railings and the potential for potholes were taken into account, the difference was found to be negligible.
The role for landscape architects
Active travel networks often have the potential to do far more than just facilitate the movement of people. Landscape architects have the perspective and expertise to take a lead role in identifying and delivering greener opportunities.
As a profession, we must:
– Challenge assumptions about what the development of active travel infrastructure can achieve and positively influence design decisions
– Question and persuade funders of the imperative to think holistically
– Apply our established skills in placemaking alongside designing green and blue infrastructure, working collaboratively with other disciplines to deliver change
– Empower clients and local authorities with the capability to do more in response to the climate emergency through sharing knowledge and ambitions
– Champion new thinking.
Change can be scary: it requires people to embrace new approaches. In the words of Henry Ford – admittedly not someone frequently quoted in an article looking at active travel – but relevant here: ‘If you always do what you’ve always done, you’ll always get what you’ve always got.’
47
Grey to Green Sheffield
Client: Sheffield City Council
Landscape architect: Sheffield City Council with Robert Bray Associates, planting design by Nigel Dunnett and Zac Tudor
An economic and environmental regeneration strategy that liberates and reallocates road space to create a greenway to enhance biodiversity and delivers a SuDS response to an area prone to flood risk.

The climate imperative
In 2021, the UK government set out targets to decarbonise all sectors of the UK economy. Achieving modal shift to active travel was recognised as one of the most cost-effective ways of reducing emissions in the transport sector: this led to a commitment to develop extensive active travel infrastructure across the UK, ‘...building first hundreds, then thousands of miles of segregated cycle lane and more low-traffic neighbourhoods with the aim that half of all journeys in towns and cities will be cycled or walked by 2030’.1
Emphasis was placed on active travel in policy across all nations. However, recent budget cuts announcements in some areas have put these ambitions in jeopardy: in March 2023, the UK government announced a £200 million cut to the active travel budget in England. In
– 1.3km of new footways and cycle paths
– Planting beds which capture pollutants (both airborne and particulate matter), preventing them from reaching watercourses
– Enhanced biodiversity and habitat for insects
‘Collaboration is key to a thriving sustainable city and the success of Grey to Green is down to the joined-up efforts of the city, the universities, businesses, and local communities.’
Source: GreytoGreen.org.uk/innovation
response, a coalition of organisations, including Sustrans, wrote to the government urging them to reverse the cuts. Even more recently, funding for low-traffic neighbourhoods in England has been blocked, and an announcement made of a funding cut to the Active School Travel Programme in Northern Ireland. Against this backdrop, if the available funding is to be put to the best possible use, it is more important than ever to look at how we design active travel networks to ensure their full green potential is realised.
Jon Rowe is a chartered landscape architect working in the Sustrans Scotland Design team. Projects include Cambridge North railway station, Aviemore Community Hospital and leading the delivery of new National Cycle Network urban projects in Scotland.
The following people kindly contributed their time and expertise to this article: Mark Bowman, Associate Director, North Active Travel Lead, Arup. Roger Nowell, Natural Flood and Water Management Coordinator, Sheffield City Council. Giulio Ferrini, Head of Built Environment, Institute for Human Rights and Business (formerly Head of Built Environment, Sustrans London). Mike Harrison, Creative Director and Co-Founder, HarrisonStevens. Isla Jackson, Director, Civic Engineers. James Travers, Associate Director, Civic Engineers. Jonathan Clarkson, Creative Co-ordinator – Placemaking and Urban Design, Angus Council.
RESEARCH
3.
3. Grey to Green Sheffield reallocates road space and addresses flood risk. © Nigel Dunnett
48
Evaluating the Pathfinder tool

There is a carbon footprint to everything we design and build, from small residential courtyards to public squares and urban parks. How should we measure the carbon footprint of our schemes to include the carbon storage potential of trees, plants and soils?

With policies for Whole Life Carbon and Circular Economy now mandatory for major applications in London, and with other national
authorities to follow suit, there is a recognised need for landscape architects to make use of tools available for carbon accounting. While much of the data, policy and guidance on emissions in our industry is specific to buildings (embodied and operational), nature-based solutions are unique in their ability to absorb emissions on-site.
Fortunately, a web-based tool called Pathfinder can be used to weigh up embodied emissions against the potential carbon absorbed by trees and plants over a period. Pathfinder, also known as Climate Positive Design, was launched in 2019 by Pamela Conrad, Principal at CMG Landscape Architects in San Francisco. Designed to help landscape architects to deliver schemes which sequester more
greenhouse gas emissions than they embody, it is freely available from www.climatepositivedesign.com.
At Studio Egret West, we are trialling Pathfinder in the hopes of finding a meaningful approach to climate-conscious design. It is not perfect, with many variables unaccounted for such as speciesspecific tree sequestration, and high-level assumptions made on the embodied and end-of-life process emissions for hardscape materials. Nevertheless, the tool can be useful for designers to model their schemes and think about carbon holistically and numerically.
To demonstrate this, we have tested Pathfinder ‘retrospectively’ on two case studies: Mayfield Park, a new public green space in Manchester
Martin Lee
Studio Egret West, designers of Manchester’s Mayfield Park, explore the usefulness of Pathfinder and discuss nature-based carbon sequestration as a metric for sustainable design.
TECHNICAL
1. Mayfield Park
49
© Jarrell Goh
(featured in the last publication of the Landscape Journal ) and Brewery Square, a public courtyard within a mixed-use development in Clerkenwell (where our studio is based). To reduce the variability of the test, we decided to only measure paving, subbase, trees and soft landscape elements within the studies.
Mayfield Park is a 6.5-acre destination green space in the heart of the future Mayfield Neighbourhood. Using Pathfinder, we know that the total embodied carbon of all paving and subbase, measured in ‘carbon dioxide equivalent’ or ‘C02e’ (a common metric used to describe different greenhouse gases), equates to 755,000kg CO2e, with reinforced concrete paving making up 38% of this. Conversely, all soft landscape elements, including 140 trees, absorb a combined amount of 19,500 CO2e per year, with marginal/aquatic planting contributing 52% of this.
With all the metrics factored in, Pathfinder suggests it will take 39 years for Mayfield Park to absorb its embodied carbon. This doesn’t tell us much when we don’t have a
benchmark to compare with, though it does shine a light on the reality of emissions from development, even for a pioneering city park design such as Mayfield. So, we ask ourselves, what would Mayfield Park look like if it was purely dictated by carbon performance? A newly planted woodland river corridor perhaps (with no paths, bridges, lawn space or play area) or left undeveloped as it was prior to 2021.
In fact, Mayfield Park has carried through a climate-aware approach to placemaking from the beginning of the project through to delivery. The park is imbued with a post-industrial character, lending itself to the ethos of seeing beauty and opportunity in existing, leftover spaces. This is best demonstrated by the refurbishment of the river walls, recycling of sitewon material and re-use of the hog-back beams. We were also able to overcome logistical challenges on site and justify design moves with the client and contractor by aligning cost-saving with carbon-saving. These factors have helped to shape Manchester’s first city centre park in
almost 100 years, providing accessible green space and a destination play area, with over 10,000m² of new planting and a revitalised river unlocking an important biodiverse habitat.

Our second case study is Brewery Square, a public space within a mixeduse development in Clerkenwell. Completed in 2005, the square is the centrepiece of a masterplan by GML Architects and Erik van Egaraat, with Hamiltons Architects as plot architects. The building is also home to our studio, where the natural stone paving and a raised planting bed with non-native trees and shrubs make for a pleasant outdoor space to rest, take a break and socialise in the sun.
Pathfinder tells us the embodied carbon of the stone paving totals 63,600kg C02e. Conversely, the trees and shrubs absorb a combined amount of 400kg CO2e per year; equating to 159 years for Brewery Square to absorb its own carbon footprint. It may come as no surprise that a square that is 85% hardscape and 15% planting (on plan) would yield a high number of years to reach net positive. Once
At Studio Egret West, we are trialling Pathfinder in the hopes of finding a meaningful approach to climateconscious design.
TECHNICAL
2.
5.
2. Mayfield Park © Richard Bloom
50
We should feel inspired in having naturebased skills and tools to create better environments for people and nature, while also addressing emissions on-site

again, we do not have a benchmark to compare with.
To find out more, we conducted several scenarios to examine the potential enhancement of carbon performance by tweaking the ratio of stone paving and soft landscape. Our findings indicated that with each 15–20% increase in the presence of shrubs and trees, the time required to achieve net positive status was nearly cut in half.

Scenario A has a 70% to 30% hard-to-soft landscape split = 91 years to net positive. Scenario B (50% to 50%) = 36 years. Scenario C (30% to 70%) = 16 years. Scenario D (15% to 85%) = 9 years. These findings
suggest there is a correlation between soft landscape area cover and carbon absorption over a period of time. As obvious as this may seem, we see the potential in using a time-based metric to measure the climate positive value of a landscape proposal.
While Pathfinder does not give us all the answers, it provides designers with a conceptual understanding of climate positive design, and a framework that over time could be developed into something which offers greater accuracy, site specificity and more reliable metrics for carbon performance. Life-carbon assessments are still in their infancy for major planning
applications in London, yet we are already modelling landscapes in BIM for these purposes. As we recognise the influence and success of policies such as Biodiversity Net Gain (BNG), Urban Greening Factor and Play Space Requirements on new developments, perhaps there is room for another quantifiable indicator of sustainable design using a climate positive timeframe.
The findings have given our studio members (landscape and non-landscape) some insight into the metrics for our profession. The next step is to encourage clients, developers, local authorities and other designers to be more transparent about the carbon impact of development and how to address it properly. Furthermore, we should feel inspired in having nature-based skills and tools to create better environments for people and nature, while also addressing emissions on-site.
Martin Lee is an experienced Project Landscape Architect working on a range of large-scale mixed-use hybrid planning applications, through to delivery and on-site involvement. He was involved in the detailed design for Mayfield Park and is now leading on sustainability for landscape architecture within Studio Egret West.
TECHNICAL
3.
4.
3. Studio Egret West courtyard
© Jarrell Goh
4. Studio Egret West courtyard
© Jarrell Goh
51
Improving the safety of parks for women and girls
In Britain, women are three times more likely than men to feel unsafe in a park during the day. After dark, as many as four out of five women in Britain say that they would feel unsafe walking alone in a park, compared to two out of five men.
Practical guidelines that will help to make parks and green spaces safer for women and girls across the UK have been launched by the Safer Parks Consortium, which comprises Keep Britain Tidy, West Yorkshire Combined Authority, Make Space for Girls, and the University of Leeds.
Research supported by the Mayor of West Yorkshire Tracy Brabin and carried out by the University of Leeds has concluded that feeling
vulnerable in parks is a barrier that needs to be urgently addressed to ensure that women and girls feel able to use, enjoy and benefit from them. The research was conducted with a diverse sample of over 100 women and girls and found that most believed their local parks to be unsafe.
Informed by the research findings the new guidance, called Safer Parks – Improving Access for Women and Girls, aims to address this barrier with a range of design principles and practical measures, including creating openness and visibility, escape routes, better lighting and the positive
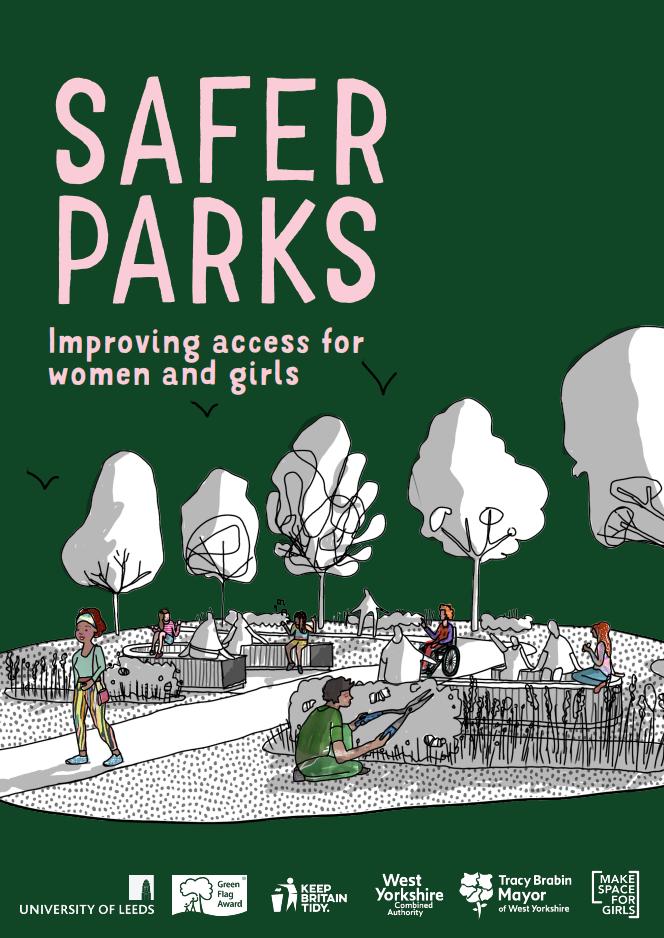

POLICY
1. Extract from the introduction to the Safer Parks guidelines.
© The Safer Parks Consortium
Paul Lincoln
52
1.
presence of park staff and members of the community.
Dr Anna Barker, Associate Professor in Criminal Justice & Criminology, University of Leeds, who led the original research and helped to draw up the guidelines, said: ‘In Britain, women are three times more likely than men to feel unsafe in a park during the day. After dark, as many as four out of five women in Britain say that they would feel unsafe walking alone in a park, compared to two out of five men. Our guidelines, covering ten principles for design and management, can enable decision-makers to enact change.’
The guidance includes a range of suggestions:
– Organising regular activities and events to extend women’s use of parks, including after dark
Making sure that the surrounding area and approach routes to parks all feel safe, minimising enclosed and hidden entrances
– Creating a sense of belonging through spaces and facilities which give diverse groups of women and girls the sense that they are welcome
– Designing the placement of facilities, paths and features so that they encourage use by women, maximise visibility, and are easy to navigate
– Involving women and girls in the design of parks
The guidance was launched as part of a two-day conference entitled Women and Girls’ Safety in Parks: Lessons from Research and Practice. At the conference, West Yorkshire Mayor, Tracy Brabin, who supported the development of the guidance, said: ‘We want West Yorkshire to be the safest place to be a woman or a girl. This guidance will help make our parks and wonderful green spaces safer for them.’

The organisations behind the new guidelines hope decisionmakers will now review all of their parks in partnership with the police, and engage with women and girls specifically on safety, ensuring that those who do not currently use the
parks are included. They are also calling for the new guidance and the results of their discussions with women and girls to be incorporated into management plans for parks and green spaces.
The guidance is primarily aimed at parks managers, landscape architects and other public sector design professionals across the UK, and helps stakeholders understand gendersensitive principles of safety and implement changes at varying scales and budgets.

The principles cover ten core areas under three themes:
– Eyes on the Park – reflects that the presence of others makes women and girls feel safer
– Awareness – addresses design issues that can help women and girls feel more secure
Inclusion – considers the importance of bringing a diverse cross-section of women and girls into our parks and designing spaces with their input.
Sue Morgan, former CEO at the
Landscape Institute, chaired the closing session of the conference and said, ‘When I started my career in the greenspace sector, I was one of the last apprentice gardeners with the GLC. I was the only woman amongst 30 men working in a park in south east London – with pictures of page three girls on the walls and no PPE that fitted me and no women’s toilets. Fast forward to 2023 and I’d like to think
POLICY
–
–
2. Cover of the report. © University of Leeds
3. Alison Lowe OBE West Yorkshire Deputy Mayor for Policing and Professor Anna Barker.
2.
53
3.
that things have got better for women – but at a recent Access all Areas EDI initiative conference spearheaded by BALI, I learned that PPE for female contractors and access to loos is still an issue. We have also sadly witnessed a continuation of violence to women and girls in the public realm and parks.’


Sue Morgan had a number of reflections at the close of the conference. She said, ‘There needs to be sustainable investment in parks. There is a need to build new spaces as well as curating existing places and we need to design well for play and to consider gender. Designers, planners, local authority officers, politicians, NGOs, statutory services all need education and recognition that there is a crisis in women’s safety.’
Morgan suggested there needed to be a paradigm shift in the sector that reflected diversity and took a zerotolerance position regarding safety and misconduct. She also took the view that better reporting was a key factor in getting antisocial behaviour and
damaged infrastructure taken more seriously. She stated, ‘Good design can’t change the worst of behaviours, but it makes a difference as it attracts people to a place … it helps make a place safe.’ She concluded by noting that Design Economy Research revealed that 78% of all designers in the UK are men.1 Furthermore she highlighted that, in a recent LI skills sector survey2 of all green space professionals at LI, it was found that 73% of the green space workforce were over 40 and 93% were white. In addition, 11% of women in the green space sector occupy senior roles and achieve over £60k.3
Dr Anna Barker is keen for landscape architects, managers and planners to make use of her research and the new guidelines; to provide feedback; and to build the body of knowledge that will help embed the research outcomes in day-to-day practices.
She explained, ‘It’s a first step really because there are enough good practice examples. We hope that in
the next five years, there will be lots of brilliant case studies.’
Barker wants to build on the momentum generated by both the launch of the guidelines and the conference in Leeds. Landscape practitioners are invited to help implement the guidance, develop case studies, and increase expertise in this area.
1 https://www. designcouncil.org. uk/our-work/designeconomy/
2 https://www. landscapeinstitute. org/publication/skillsfor-greener-placesa-review-of-the-ukslandscape-workforce/
3 https://www. landscapeinstitute. org/news/li-skills-andworkforce-research2022-published/
Paul Lincoln is editor of Landscape.
POLICY
The guidance and report can be downloaded at: https://www.greenflagaward. org/resources-research/saferparks-for-women-and-girls/
5.
4.
5. Article in The Guardian.
54
4. BBC News coverage of the conference.
of It’s Not That Radical, climate
Ecocity World Summit: squaring the circle of sustainability
Ecocity World Summit 2023 took place at the Barbican Centre at the beginning of June. This international gathering of city leaders captured many of the key contradictions in creating a sustainable future.

SECTION TITLE
REVIEW
1. Mikeala Loach, author
action to transform our world, delivering a keynote address at the opening session chaired by Maria Adebowale-Schwarte from Foundation for a Future London.
55
1.
Conferences and exhibitions are often held in convenient but uninspiring premises. The choice of the Barbican Centre in the City of London was, however, both timely and relevant. The Barbican is described by Barnabas Calder, author of Architecture from Prehistory to Climate Emergency, as: ‘The architecture of fossil fuels at its glorious best….’ 1
The conference venue was also just minutes away from the Museum of London and Bastion House, both of which are at the centre of a major resident-led campaign designed to persuade the buildings’ owners, the City of London Corporation, to retain and reuse rather than demolish. The Barbican Centre is also undergoing a major programme of refurbishment, the first part of which will be the extensive redevelopment of the high-level walkways. This area is the largest public space in the City of London and just a week after the plans were outlined to the summit by Neil Manthorpe, Head of Landscape at Atkins, the City of London gave planning permission for a landscape scheme that will increase green space by 70%. [See below for details.]
Ecocity World Summit was set up by Ecocity Builders, founded in 1992 by a core group of ecologists and activists to further a set of goals outlined at the first International Ecocity Conference in Berkeley in 1990. Its mission has been to gather experts, innovators and city leaders from across the world, and to act as a forum to challenge urban systems and focus on positive action. The focus is on making use of ecological urban planning, design, ecology, education, advocacy, policy and public participation to build healthier cities for both people and nature. The chosen theme for the London summit was Connecting Communities. This looked at how collaboration, participation, democratisation of design and transdisciplinary approaches can create better cities and communities. It was hosted by
New London Architecture (NLA) and curated by Gonzalo Herrero Delicado.
As Peter Murray, Chair of NLA, explained in his opening remarks, the summit’s location in the City of London was very relevant; the City follows a medieval plan, it was already highly walkable and both the local authority (the City of London Corporation) and Transport for London had demonstrated a major commitment to active travel.
Mikaela Loach was one of the most impactful of the opening speakers. Author of It’s Not That Radical,² the writer and fourthyear medical student focused on a commitment to climate justice and to building ‘a framework that understands that how the climate crisis impacts on people is dependent on systems of oppression’. She explained how it builds on multiple existing inequalities and is connected to those who cause material harm. She was clear that ‘We don’t have single issue struggles in the same way that we don’t have single issue lives’ and that ‘fossil fuels are today’s weapons of mass destruction’.
Will Hurst, managing editor at the Architects’ Journal, outlined the RetroFirst campaign (to promote retrofit over demolition and rebuild) that the magazine had been running for the past three years. He spoke about the significance of the campaign to halt the demolition of the post-war Marks

& Spencer flagship store in Oxford Street and he highlighted the need for tax reform to remove VAT on retrofit projects.³
As a keynote speaker, Hurst introduced Lord Deben, well known as the longest-serving Conservative Environment Minister, John SelwynGummer. His opening statement focused on the fact that two great rivers in Spain no longer meet the sea. Just weeks before he came to the end of his term as Chair of the UK’s independent Committee on Climate Change, he attacked his own former government for failing to ensure that homes built over the past 13 years were fit for purpose. The failure to prepare them for net zero meant that all homes consented and built since 2010 were not only unfit for the future but, because retrofit measures attracted VAT whereas new-build homes do not, this was effectively a tax handed on to the grandchildren of those currently being housed. He also made a plea for no planning permission to be given without a consideration of impact on net zero.
The keynote speeches were complemented by a range of workshops. Of particular relevance to the profession was one on retrofitting the Beaconsfield Estate, the largest council housing estate in the UK. With a mixture of tenures and housing types, the approach to retrofit needed

1 Calder, B. (2021). Architecture From Prehistory to Climate Emergency. Penguin UK.
2 It’s Not That Radical, climate action to transform our world Mikaela Loach, 2023 Dorling Kindersley.
3 On 20 July, AJ reported that Michael Gove had rejected plans by Pilbrow + Partners to demolish and redevelop Marks & Spencer’s Oxford Street store, overruling a planning inspector’s verdict.
REVIEW
56
1.
2.
3.
Paul Lincoln
2. Yasmeen Lari delivered a keynote speech in which she explained that she was committed to zero cement, zero concrete, zero steel and zero glass. © Jane Lamb
3. Will Hurst from the Architects’ Journal introduced a session on retrofit linked to the campaign that he has been leading for the past three years. © Ecocity World Summit
to be especially sensitive to those currently living on the estate.
Charlotte Glazier from Islington Council addressed the issue that although local authorities own significant quantities of land, they are under-resourced when it comes to being able to take action. The aim of her project was to bring together Islington Council and the private sector, especially Business Improvement Districts like the Central District Alliance, which were able to invest in creating new green spaces. Charlotte noted, ‘Islington’s Pocket Park Framework went down a storm, yet I was surprised we were the only offering for the private financing of Green Infrastructure in the whole of EcoCity Conference.’

There was however a major contradiction at the heart of the Summit. There was no consensus or even the beginning of an agreement on what a built environment practitioner had to do to effect genuine change. In a keynote speech, Norman Foster addressed the dangers of the sprawling
city, which, he said, used 75% more energy than a compact city. He was often asked if towers are sustainable. It was his belief that they were. The following day, the humanitarian architect based in Pakistan, Yasmeen Lari (also the first female architect in Pakistan), explained how she had abandoned capitalist modes of production. For her it was important to avoid the excessive use of concrete pavements. She stated that sitting at the threshold of the poor, design is not a standalone activity. It was important to adopt approaches which are ecologically and socially just. Lari saw herself as a barefoot social architect and argued that there was a need to completely change the practice of architecture. She was committed to zero cement, zero concrete, zero steel and zero glass. And in a response to a question on this subject said, ‘We need more landscape architects to be part of every design.’ It was not clear from the summit what efforts could or would be made to reconcile these opposing positions.
 4. Charlotte Glazier from Islington Council in the newly created pocket park supported by Central District Alliance.
© Mickey Lee
5. Norman Foster argues for the benefits of a compact city served by good public transport.
4. Charlotte Glazier from Islington Council in the newly created pocket park supported by Central District Alliance.
© Mickey Lee
5. Norman Foster argues for the benefits of a compact city served by good public transport.
REVIEW
© World Ecocity Summit
4.
57
5.
Just a week after the Ecocity World Summit, planning permission was granted for significant changes to the high walkway of the Barbican Estate. The City of London Corporation has received planning consent for the second phase of works on the listed Barbican podium, paving the way for an ambitious scheme that will enhance this iconic estate. The landscape and urban design team at Atkins is behind the designs, with Professor Nigel Dunnett leading on the planting design.
The decision by the City of London to approve plans for the Barbican phase 2 improvement works has given the green light to transform the Grade II* Registered Park and Podium. The scheme has embedded a climateresilient and urban greening approach which includes the replacement of the existing waterproof membrane, and introduces several key enhancements.
The expansion of soft landscape and greening is a key part of the scheme. It introduces more green spaces together with the addition of children’s play features, as well as new spaces for art, improvements to access, additional seating areas and the recreation of historical detailing which makes reference to the original design concept.
When the project started in 2021, it was focused on the maintenance and repair of the Barbican podium waterproofing and drainage – to stop leaks from causing
further damage to the spaces below. Since then, the project has significantly evolved into a unique opportunity to redesign one of the world’s most iconic cultural estates. This is in contrast to phase 1, which retained the existing design layout.
The City of London Corporation’s Climate Action Strategy has really helped to steer the scheme to achieve so much more than the original brief and, by collaborating with key stakeholders, in particular the City of London planning team and Historic England, we have changed the approach to realise significant environmental improvements. Key enhancements to the scheme include the removal of the Link Building which gives access to the Exhibitions Centre – reconnecting the space into one main vista – and an improved design layout with an increased greening coverage of 70%.
The increased greening has a multitude of environmental and social benefits. It has enabled a biodiversity net gain of 235%, improved water management and surface run-off, reduced the solar radiation gain, mitigated wind speeds, provided more climate-resilient planting and will attract more wildlife to the podium. It has brought urban greening into the heart of the City of London, to reconnect people with nature. Most importantly, we feel we have developed a proposal that repairs and futureproofs the podium, simultaneously realising the unique opportunity to deliver functional, environmental and social improvements by creating a thriving place for people and nature in the heart of the City of London.
7. Planning permission has been granted for a landscape scheme on the Barbican High Walkway that will increase green infrastructure by 75%. © Atkins

The City of London Corporation’s Climate Action Strategy has really helped to steer the scheme to achieve so much more than the original brief.

REVIEW
Neil Manthorpe CMLI is Associate Director – Landscape Architecture and Urban Design at Atkins.
Neil Manthorpe
7.
58
What better way to improve the liveability of our cities than by reintroducing nature?
Zac Willitts
The summit was a great culmination of ideas, a call to action and a place to spark new movements. The key messages that I took from it are that we need to do more interdisciplinary work. Secondly, there needs to be a shift in the power dynamic when it comes to design –give the power to the community – we need to enable a bottom-up approach.
Commenting on creating toolkits for policymakers, Annekee Groeninx van Zoelen spoke about her work putting together a toolbox to make rewilding urban areas easily accessible for policymakers. She outlined two forms of rewilding, ecological and social. Both important and inextricably linked. Social rewilding was not a concept I had heard of before but it makes perfect sense. What better way to improve the liveability of our cities than by reintroducing nature? It has been shown time and time again that living near green space provides a better
quality of life, for example, through the ‘300 30 3’ model, which Annekee highlighted. You should be no further than 300m from a park, 30% of your surroundings should be green, and you should be able to see three trees from your window.
Annekee specifically mentioned the importance of doing an ecological study at each patch, to then plant it correctly. These patches can then be connected to create corridors. Lastly, she proposed a system of having a human layer and a planting layer on buildings. For example, building a structure around buildings with the aim of linking together ground level planting and rooftop gardens.
A debate that was raised many times was about the relevant advantages of using mature or young plants. Is the carbon cost of transporting a mature tree mitigated by the amount of carbon it will then capture?

It is vital to think about and promote planting from the start of a scheme – finding the right plant for the right place. The management plan must be realistic and critical, and specify the correct maintenance to provide the planting with the best chance of survival.
I’m so glad to have had the opportunity to attend EcoCity World Summit 2023 and meet inspiring people, sharing projects and ambitions for ecologically conscious cities. Key themes – community collaboration, challenging systems and call to action – were threaded throughout the speakers and events programme, opening the floor to searching questions and discussion across large audiences and workshops, with many lively conversations continuing throughout the breaks between sessions. Positive debate in an open, spontaneous environment like this is inspiring, especially among such an international group. I felt a real sense of enthusiasm and shared purpose, but no hint of competitiveness. All credit to the organisers.
The EcoCity themes are directly relevant to landscape architecture and several landscape architects attended. Charlotte Glazier presented Islington Council’s ambitious programme for delivering parks through private financing. Scott Carroll, Director LDA Design, presented their Great

Ormond Street Hospital project. I spoke at the Healthy Environments Session with Scott Carroll and Heba Allah Khalil, Professor of Sustainable Urbanism, Cairo University, chaired by Luisa Bravo, public space activist and academic.
I presented our co-designed project for Homerton Hospital, where workshops with staff, patients and residents created insights about the role of nature in physical and psychological recovery and social wellbeing. An open invitation to staff, as health experts, assisted the redesign of streets, ‘putting health first’. Patients in neurological recovery and mental health wards, many of whom face long, challenging recoveries, described their need for outdoors and the richer sensory stimuli offered by ‘wilder’ nature and wildlife.
Yasmeen Lari’s talk about her social architecture programme in Pakistan, rebuilding with communities affected by floods, was unforgettable. The realities of flooding appear distant, but her projects, built with people, social and environmental understanding, sets clear challenges to everyone in the built environment and is amazingly beautiful. I think her work acknowledges nature’s complexities and places nature services at the heart of placemaking at this crucial point in time.
Zac Willitts is a Landscape Architecture Student at the University of Sheffield, moving into his fourth year.
REVIEW
Lucy Jenkins CMLI is a chartered landscape architect and an Associate at WSP Landscape and Urban Design.
59
Lucy Jenkins
Changing the landscape at the Venice Biennale

Every two years Venice is filled with a celebration of architecture – the hopes and aspirations of the profession for the coming years. This year was the 18th incarnation of the Venice Architecture Biennale, which runs from May through to November 2023. The Biennale is made up of a range of exhibitions and
pavilions from 89 participants around the world and sits across the Giardini and Arsenale venues of Venice. Alongside this there are numerous fringe events dotted around the city.
The guide describes this year’s biennale as an approach to architecture as ‘an “expanded” field of endeavours, encompassing both the material and immaterial worlds’. It is a bold and important aim for one of the landmark events of the architecture calendar. This year’s Biennale was curated by Lesley Lokko under the theme Laboratory of the Future. Lokko’s intentions were clear, ‘for the first time ever, the spotlight has fallen on Africa
and the African Diaspora, that fluid and enmeshed culture of people of African descent that now straddles the globe.’
‘We have deliberately chosen to frame participants as “practitioners”, the curator stated, and not “architects” and/or “urbanists”, “designers”, “landscape architects”, “engineers” or “academics”, because it is our contention that the rich, complex conditions of both Africa and a rapidly hybridising world call for a different and broader understanding of the term “architect”.’
Ultimately, what we should be taking away from this as a profession, whether as landscape professionals or wider built environment professionals,

Food, agriculture, climate change, gender and geography led the thinking at this year’s Venice Architecture Biennale, making it more relevant than ever to the considerations of landscape architecture.
1. Irish Pavilion In Search of HyBrasil.
© _AVZ: Andrea Avezzù
REVIEW
1. Lucy Pickford
60
A shift away
is that we need to stop this preoccupation with trying to define what we should and shouldn’t be doing as individuals within the sector, and instead move towards a more collaborative approach to our work. While there have been some criticisms of this year’s Biennale, suggesting that it doesn’t feature much actual architecture and it could be argued that this is true, it’s certainly not a bad thing. It’s exactly the right direction we should be moving in, and in doing so we are appropriately reshaping the profession to one that is much more collaborative. This year’s Biennale was certainly one made for landscape architects, if ever there was one.
I have been fortunate enough to attend the 2023 Biennale, which focused on materiality and ecology; it was soft and considered, and moved away from the sometimes brash self-celebratory nature of the built environment profession. It looked at tradition and communities, and drew on these to shape environments rather than create new buildings. There were plenty of pavilions that demonstrated this approach and were a testament to Lesley Lokko’s curation. They ranged from photo essays to composting loos, rooms full of materials, and even a usable basketball court. While at times text heavy and with some seemingly impenetrable meanings behind the
pavilions, the tactility of many of the installations allowed visitors to cut through this and the intentions were not lost.
The special projects section demonstrated the shift in focus the most, with three sections on food, agriculture and climate change, gender and geography, and mnemonic. A range of considerations that, it could be argued, focuses almost entirely on themes traditionally associated with landscape architecture and planning.

Ireland
When we talk about softness in the biennale, it is in both a literal sense and a figurative sense. The Irish pavilion, situated at the end of the Arsenale, featured a large pile of wool focused on the carefully balanced ecosystem of community and nature on several small islands around Ireland. All in all, an exceptional case study in resource management and biodiversity management working hand in hand.
Slovenia
Following suit but with a move towards materiality, the Slovenian pavilion also had a soft, tactile nature to its presentation but this time focusing on what’s between the walls: looking at traditional materials that provided ecologically focused insulation. A battle often faced within the landscape profession is one of recognition of
the importance of designing from a landscape-first perspective. The Slovenian pavilion almost goes one step further and offers an approach that addressed ‘the issue of ecology as an intrinsic part of architectural design’.
Scotland – Fringe event
There was a small ‘separatist’ section to the main event, including pavilions for Scotland and Catalan. Given the wild beauty of Scotland, it is unsurprising that this had a strong landscape focus. Even the setting added to the delight of the pavilion, with an open front onto the water on a quiet area away from the main hustle and bustle of the event. Again, the focus was on communities, this time on the link between linguistics and the landscape. The site explored how this affects the perception of land and its usage.
Lithuania
Titled the Children’s Forest Pavilion, the creation of a playscape offered delightfully considered approach to design that took into consideration the untarnished view of children. It offered a new perspective on how a space should be used and designed and providing agency to those who will have a central stake in its future, although they may not know it yet. Once again, the tactility and softness (moss and lichen get a special mention) are what made this pavilion shine through.
Ultimately, the main takeaway for the landscape profession from the 18th Venice Architecture Biennale is one of hope and collaboration. A shift away from the oft-found egos of the wider built environment profession, and a concerted effort to develop a collaborative approach to design, is surely welcomed by us all and offers hope. The Landscape Institute’s recent landscape skills and workforce survey demonstrated the breadth of the profession and its place as the glue in many development projects, and this was evident in its role in the projects at the Biennale. We can all move forward with inclusive optimism in many respects.
REVIEW
Lucy Pickford is Chief Operating Officer at London Open City.
2. Kaneshie market from the air, Kaneshie, Accra, Ghana.
© Festus Jackson Davis
2.
61
from the oftfound egos of the wider built environment profession, and a concerted effort to develop a collaborative approach to design, is surely welcomed by us all and offers hope.
A champion for landscape architecture

When I take on the role of the Landscape Institute’s President, I will look to be an ambassador for our profession – promoting knowledge and skills, highlighting our work in creating quality green spaces and working landscapes that showcase our industry. I would like to amplify the importance of our work in creating tranquil spaces to relax that contribute to everyone’s wellbeing, and to protect and enhance our built and natural heritage and biodiversity for all to experience and enjoy. Reflecting on these aims highlights just how diverse our industry is and the positive impact it has everywhere.
The President’s role requires representation of our profession and promotion of our work, benefiting the public and individuals alike. My aim will be to help to disseminate our collective views, which are crystalised in the strategic advice, specialist guidance and response notes that inform our members, wider professional cohort, partners, the public and government and others.
I believe the Presidency is about landscape and our profession, and it is a privilege to represent and to celebrate our collective achievements. Perhaps never before has the value we can bring to all aspects of life been so important, whether this is creating imaginative green spaces that are better for communities, or in my view the wider support for the health and wellbeing of both people and nature. Almost every day we hear and maybe experience the accepted adverse man-made impacts on the environment, and this is our biggest challenge and opportunity. For too long we have manipulated nature, often for our own gains, and as landscape professionals we have a big role to play to mitigate, reduce and positively combat climate change, and to help address the biodiversity emergency. We are uniquely placed as a profession to do so in urban, rural and wild environments.
Early on in my life I was entranced by observing wildlife on a farm; I embraced the notion that we cannot live well without caring for nature. Starting my professional career as an
apprentice at an herbaceous perennial nursery gave me an early insight into horticulture and the diversity of both native and cultivated plants. This was shaped further through encouragement by many inspirational professionals during my career, helping me to gain not only confidence but also expertise for design ideas and best management of a wide range of landscapes. I am a wholehearted supporter of the apprenticeships that the LI has introduced, as these enable a wider range of people to become landscape professionals. Importantly, they provide a balance between theory and practice and the opportunity to be paid and work flexibly during training, which is key to being inclusive. Combined with university routes and LI mentorship as part of the Pathway to Chartership, there is now a good and clear route for guiding all, whatever their background, to becoming a professional landscape practitioner.
I studied landscape architecture at the University of Newcastle, where I was particularly motivated to work using strategies which unified social, natural and economic realms. At
1. Exploring Dartmoor’s windswept beauty and tranquillity. © Moritz Heukamp
As Carolin Göhler becomes President-elect, she sets out her vision and chooses some of her favourite landscapes.
LI Life – President-elect 62
1.
LI Life – President-elect
2. Extreme climatic growing conditions at the Jerusalem Botanical Gardens in the 1990s ongoing necessitates exploring cultivation boundaries of exotic plants.

© Ori Fragman-Sapir
3. Surrey Hills AONB has a diverse landscape and is rich in wildlife; reflective space and accessible nature during extreme times of the Covid pandemic
The Rio Earth Summit 1992 highlighted to the wider world the integral relationship between people, commerce and nature and the need to use natural resources sustainably – to pass on a functional and healthy world to the next generations.
the time, my thinking was heavily influenced by the Rio Earth Summit 1992, at which for the first time the wider world acknowledged the integral relationship between people, commerce and nature. It clearly highlighted the need to use natural resources sustainably and to ensure that we pass on a functional and healthy world to the next generations. Three decades on, the Institute has taken on a stronger leadership role in this area, despite insufficient action from many regional and national governments. As landscape professionals, we still have a mountain to climb ourselves, not just to make the Landscape Institute’s operational side carbon zero by 2030, but also to
take action to reduce our own carbon footprints wherever we live or work with landscapes.

The UK has an advanced economy and we must recognise our excessive use of resources, and that we must do more to tackle climate change and the biodiversity emergency impacts. If we do not address these fundamentals now, it will only further social inequalities and fail to fully address the depletion of nature at home and worldwide. Global poverty continues to grow, as does the migration of people due to many causes, from wars to the impacts of climate. We can help by working more closely with communities to provide some of the basics of life, from functional, beautiful,
nature-rich landscapes to diverse urban landscapes. The need for urban green spaces was brought into sharp focus by the Covid pandemic, which both highlighted inequalities and reminded us all of the value of green spaces – as an essential for everybody.
Understanding changes of the population and community dynamics requires a broad spectrum of landscape professionals in terms of equity, diversity and inclusion to best understand and address communities’ needs. In the next decades, in an increasingly uncertain world, we are going to experience societal and landscape changes at both a small and large scale. I see this shift already happening as part of my work advising horticulturalists and managers of heritage gardens and parklands. It is likely that lush, deep, verdant herbaceous borders will perhaps become more gappy and increasingly unsuccessful, as weather becomes more unpredictable. However, replacement plantings will need to be quite different, perhaps will be likely to have more blue and grey tones, be spikier and will be hugely more dynamic, as a more resilient approach to horticulture is taking a foothold. Any client, resident or visitor to parks and gardens needs to understand that these new plantings will evolve and will never quite look the same
3.
© Carolin Göhler
2.
63
LI Life – President-elect
from year to year – with or without any intervention from horticulturalists. We are already seeing more profound changes in the landscape, with fine parkland lawns vanishing and being managed as flower-rich meadows, or farmed landscapes changing with different crops growing or pastoral landscapes disappearing.

In my career, I have been involved at senior policy level, such as aiding the development of Cambridgeshire’s first Greenspace Strategy and regional planning processes. I have also worked with the design of small and large green places and the management of green spaces – from gardens, parklands, urban places and nature spaces to farmed land. I care deeply for green spaces and I am pleased that parks managers are now also able to join the Institute, recognising the skills brought by these specialists are absolutely critical to the longevity and quality of spaces that have been designed and implemented.
The Institute has ongoing strategic plans to take us forward and help us punch above our weight; given our limited resources, we have a track record of always doing so – together with members, staff, volunteers and partners. Like many organisations, there is a continuing need to focus
4. In my own garden I experiment on sandy soil with more drought-tolerant and lower-maintenance perennials.
5. The Incahuasi Island at 3,656m AOD is surrounded by the world’s largest salt flat and is the home to the giant cacti Trichocereus pasacana – an extreme natural habitat.
I am pleased that parks managers are now also able to join the Institute as their specialist skills are absolutely critical to the longevity and quality of designed and natural spaces.
 4.
5.
© Carolin Göhler
© Carolin Göhler
4.
5.
© Carolin Göhler
© Carolin Göhler
64
6. As a teenager in the 1980s I was involved in the rebirth of the modern green roof in Germany in urban cities like Kiel – their lofty extreme habitats have benefits for drainage, beauty and nature.

© re-natur
7. New York’s High Line as a narrow linear elevated park is playing a big role as a vital green lung among a buzzing city and green space-poor neighbourhood.

© Carolin Göhler
8. Industrial landscapes are fascinating and with good planting design they can offer great and multifunctional green spaces – here New York’s High Line.
© Carolin Göhler
9. Immersed in landscape I can often be spotted with my bag, notebook and camera – in short, lifelong learning and enjoyment of landscapes.
© Moritz Heukamp
LI Life – President-elect
My career has been shaped by many inspirational tutors, horticulturalists, wildlife and landscape professionals – a big thanks goes to all supporting any newcomers.
Carolin Göhler
Dip. Hort, Kew (Hons), MLD, FLI
• Over 35 years’ experience working as a Chartered Landscape Architect and Horticulturalist, including time at an herbaceous perennial nursery in Germany, the Royal Botanic Gardens Kew and the Jerusalem Botanical Gardens
• Long involvement with heritage environments such as registered historic parks and gardens and other historic landscapes
• For over a decade, as CEO, ran a charity with a diverse portfolio of countryside and heritage properties, environmental education and planning watchdog activities in and around Cambridge

• Particular interests include the promotion of hardy herbaceous perennials,
green roofs, rain gardens and sustainable drainage, increased usage of ornamental native species within the public realm, garden and landscape restoration and innovation within heritage gardens and parklands

• Currently working for over five years as a Gardens and Parks Consultant for the National Trust
• Key roles at the Landscape Institute have included: Chair of the East of England Branch (2008–14), Treasurer (2014–19) and most recently Vice President (2019–21)
• Current volunteering includes the local parish council, trustee of an old Tithe Barn and Green Flag Award Judge.
9.
6.
7.
8.
65
LI Life – President-elect
our efforts to improve the LI internally, including as per independent advice received, but, moreover, we need to ensure that we develop the important roles the Landscape Institute and landscape professionals have to play for the common good.
Our current Strategic Plan review will commence in autumn this year and I look forward to some interesting discussions. Listening to all voices within the membership is vital, as well as looking externally to our wider partners. Crucially, it will take the LI to its Centenary Year – how much has our profession changed from the initial British Association of Garden Architects to the Institute of Landscape Architects and now the Landscape Institute. Ongoing change has enabled us to undertake the complex and intricate work we do today – it takes not just passion but also expertise and skills on many levels, good teamwork and partnership working, to create place changes for the better. Having a plan is one thing, but most importantly we need the Landscape Institute to be the
professional body that continues to deliver.
We should recognise that, for the LI to remain forward-looking during fast-changing times, it is essential to innovate and adapt rapidly. Since being involved with the Landscape Institute as well as other charities and membership organisations, I have realised that the Landscape Institute also needs further modernisation becoming more efficient and adapting to today’s way of thinking, working and best practice and with a strong awareness that the younger generation has quite a different understanding of membership organisations and their relevance.
As a champion or advocate, one has to take a balanced view, representing the majority of the membership – not an easy task when at times opinions are diverse. However, we have an ongoing need to highlight the value of our profession and to strive forward to tackle all the current difficulties and opportunities and those lying ahead. In my career I have learned to appreciate that any
contemporary charity has to take itself as a business seriously and work efficiently. Good decision-making and ongoing adaption is also crucial –we have still some work to do, and, working together, we can achieve much.
10. Currently I am a freelance Landscape Consultant and an employee of the largest heritage garden organisation in the world – the National Trust.


© National Trust
11. Understanding resilient plantings in a harsher climate at the new Jerusalem Botanical Gardens was enabled by the horticultural scholarship funded by the Friends of JBG.
© Ori Fragman-Sapir
In my career I have been fortunate as I mostly worked for local authorities and charities designing and managing beautiful and functional green spaces for many deserving communities to enjoy.
11.
10.
66
A new resource for green infrastructure

The Landscape Institute has been an active supporter of the Green Infrastructure Partnership since its creation and is delighted to celebrate a significant development.
Julia Thrift
A decade ago, when the TCPA (Town and Country Planning Association) took on the management of the UK-wide Green Infrastructure Partnership, government policymakers had little interest in the subject; business leaders thought green infrastructure was a ‘nice to have’ but not at all essential; and few people working in public health saw access to parks and green spaces as particularly relevant to their work.
Now, as a new website for the Green Infrastructure Partnership is launched, so much has changed. Academic research into the evidence about the benefits of green infrastructure has proliferated, and the work of the independent Natural Capital Committee powerfully demonstrated the economic value of urban trees and green spaces. Policymakers, public health leaders and business leaders have taken notice of the evidence. England, Scotland and Wales now have strong policies supporting the creation of green infrastructure.

Despite this, at a local level, recognition that green infrastructure is both valuable to society and the economy and valued by residents seems patchy. In March, Plymouth Council’s decision to fell more than 100 mature trees in the city centre led to national headlines, followed by the resignation of the council leader. In June, Sheffield City Council published an extraordinary four-page apology for felling hundreds of healthy mature trees; ‘maligning’ residents who complained about it; and even for
– Sharing good practice, research, news and information across a diverse and fragmented sector
– Influencing key decision-makers about the value of green infrastructure
– Raising awareness of the importance of effective and wellfunded stewardship to ensure green infrastructure thrives, despite threats to funding and the effects of climate change
The partnership does all this by
LI life: Green
Partnership
Infrastructure
67
LI life: Green Infrastructure Partnership
more than 2,000 members (recipients of the newsletter) as well as many more thousands of followers on social media.
The Partnership’s work is now supported by a new website, a free resource that provides a central hub of information, including:
An overview of relevant policy in the UK nations
– The Green Infrastructure Resource Library – several thousand reports, articles, presentations, research papers etc. about green infrastructure – regularly updated
A calendar of green infrastructure-related events in the UK and beyond
Information about sources of funding for green infrastructure projects
– Links to other green infrastructure resources, including standards and research
The partnership is supported by a small number of sponsors, including the Landscape Institute – and many of the Institute’s members have been actively involved over the years.
If you do not already get the partnership’s free newsletter, join by visiting the website and click on the link: Green Infrastructure Partnership (gipartnership.org.uk).


This year’s Green Infrastructure Partnership conference will focus on stewardship. For details see: Hope for the future: why caring for green infrastructure is vital (tcpa.org.uk).

68
–
–
–
Julia Thrift is Director of Healthy Placemaking at the Town and Country Planning Association.
1. All images show pages from the new website.
1.
2.
3.
Meet your new LI Chief Assessors

now responsible for each grade of membership.
The LI is proud to continue to help our members through the process of gaining their professional registration to Technician (TMLI), Chartered (CMLI) and Fellowship (FLI). With the rollout of the LI’s competency framework well underway, the LI’s Education and Membership Committee agreed to increase our pool of Chief Assessors (previously known as Chief Examiners) to three, one
Each assessor has a deputy role for another grade of membership. These are voluntary roles that our members undertake, and for which we are really grateful. Each oversees both our Chartership syllabus route and our membership routes, which are mapped against our competency framework.


Volunteering for the LI as an Assessor is a fantastic way of giving back to your Institute, great CPD,
and a really rewarding experience as you are helping others on their professional registration journey. If you are interested in hearing more, please email volunteers@ landscapeinstitute.org.
FLI Chief Assessor CMLI Chief Assessor TMLI Chief Assessor
FLI Deputy Chief Assessor CMLI Deputy Chief Assessor TMLI Deputy Chief Assessor
Deputise for Deputise for
LI life: Chief Assessors
Deputise for
Aydin Zorlutuna
Nick Harrison
Madya Henderson
69
Naomi Taylor
Chief Fellowship Assessor
Nick Harrison FLI
When did you become professionally registered?
I became chartered in 1983, three years after graduating from an enjoyable and enlightening five-year journey at Thames Polytechnic (now the University of Greenwich).
Why do you volunteer for the LI?
To support the profession I strongly believe in, and to make a positive contribution to an improved and sustainable world – a crucial consideration back in the 1970s!
Why do you think Fellowship (FLI) is important?
My father was a Fellow in his own field and I looked up to his achievements from a very early age – it was a proud day when I achieved my Fellowship of the Landscape Institute with him in the audience. It is an exceptional accolade in our profession, and I respect and cherish this attainment
What’s your top tip for success when applying for professional registration?
Look beyond the norm and consider the wider picture, and how you can contribute to such a crucial profession – reflect and innovate.
In your opinion, what makes for a good landscape?
A landscape that invigorates it’s audience while respecting nature, the environment and the planet.
What’s your favourite landscape?
Simplicity is key to the ultimate landscape – there are some many amazing and incredible landscapes, many of which are created by fellow professionals, from the unpretentious Diana Memorial Fountain to the formal landscape of Ham House. For my favourite landscape, I come back again and again to the romantic gardens of Sissinghurst [Kent].
Chief Chartership Assessor
Mayda Henderson FLI
When did you become professionally registered? 1992 CMLI; Examiner 1994; Chief Examiner 2009; FLI 2013.
Why do you volunteer for the LI?
To help people get through the process as I found it hard back in the day and so decided to take it on myself and contribute.
Why do you think CMLI is important?
So you can be registered and be a professional in life, which helps at work, and your status and mainly feeling part of something.
What’s your top tip for success when applying for professional registration?
Make your logs or submissions very clear and readable and not too long. Answer the question and be honest as they will ask you about it in the exam.
In your opinion, what makes for a good landscape?
One that is usable by people at all times and makes people happy.
What’s your favourite landscape? In that context, Granary Square [London] which is used by so many people from everywhere but is quite basic, and also Handyside Gardens [London] due to the planting design.
Chief Fellowship Assessor
Aydin Zorlutuna FLI
When did you become professionally registered?
1996
Why do you volunteer for the LI?
I believe that, as our representative body, the LI has a vital role to play in promoting and safeguarding what we do. I’ve been volunteering as a P2C assessor for around 15 years
now. I feel privileged to be a part of a network of assessors that supports our future generations of Landscape Architects and Landscape Professionals.
Why do you think TMLI is important?
TMLI has been the first membership to use the new Landscape Competency Framework.
I see TMLI as an exciting new form of membership that opens the LI to a rich and professionally diverse pool such as GIS and landscape heritage specialists, ecologists, and architectural technicians.
What’s your top tip for success when applying for professional registration?
I like to share a five-point plan: reset your mind and space; choose your path and mentor; demystify your syllabus; learning as a journey; and follow a realistic workplan.
In your opinion, what makes for a good landscape?
Sir Geoffrey Jellicoe described landscape architecture as ‘The Mother of all Arts’. By extension I think that what makes a good landscape is one that engages the soul, one that excites and one that triggers our primal instincts and our need for identity.
What’s your favourite landscape? Being half Turkish and so perhaps, predictably, the dramatic landscape and seascape of Olu Deniz is spectacular. It compels me to pause, in awe. Its scale is immense, the light and the colours are arresting. Located in the Fethiye district of Muğla Province, on the Turquoise Coast of southwestern Turkey, at the conjunction point of the Aegean and Mediterranean sea, it is a biblical setting.
Naomi Taylor is Acting Commercial Director at the LI.
70
LANDSCAPE INSTITUTE AWARDS 2023
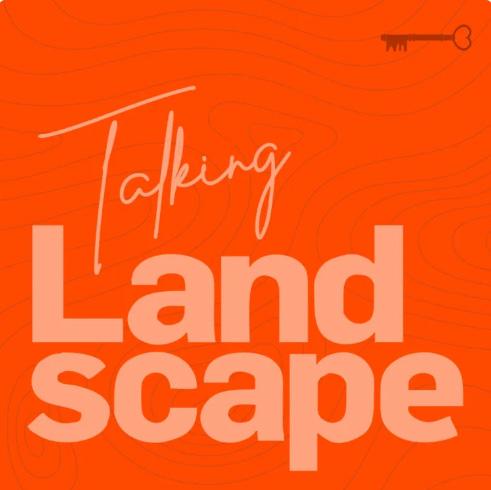

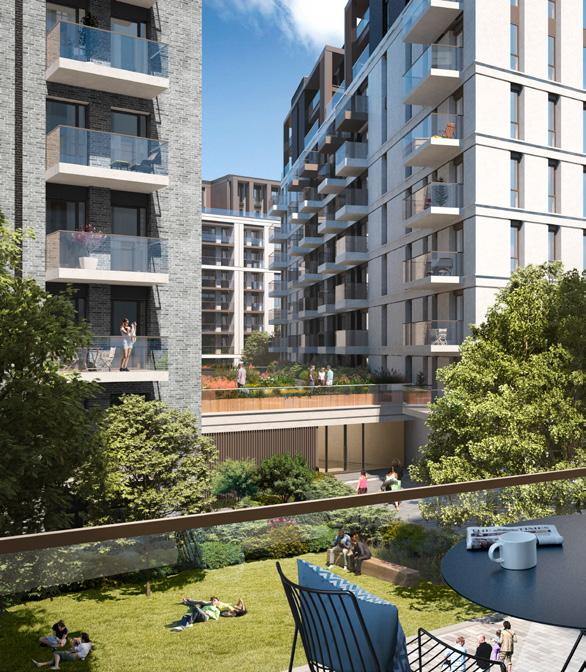
30 YEARS OF CELEBRATING PEOPLE, PLACE AND NATURE.
Friday 3 November: Awards Ceremony The Brewery, 52 Chiswell Street, London, EC1Y 4SD
#LIAwards2023
Talking Landscape
Our podcast can be downloaded from Spotify, Apple or Acast. Produced in collaboration with Open City.

Available
on:
looks at landscape from every point of view.
Elephant Park.
Unforgettable memories for generations to come.
Elephant Park sets itself the high ambition of being among the most sustainable inner-city urban regeneration projects in the world; to truly deliver above and beyond what is expected and to make a real difference for the area, ensuring it becomes part of London’s already rich tapestry of green environments.
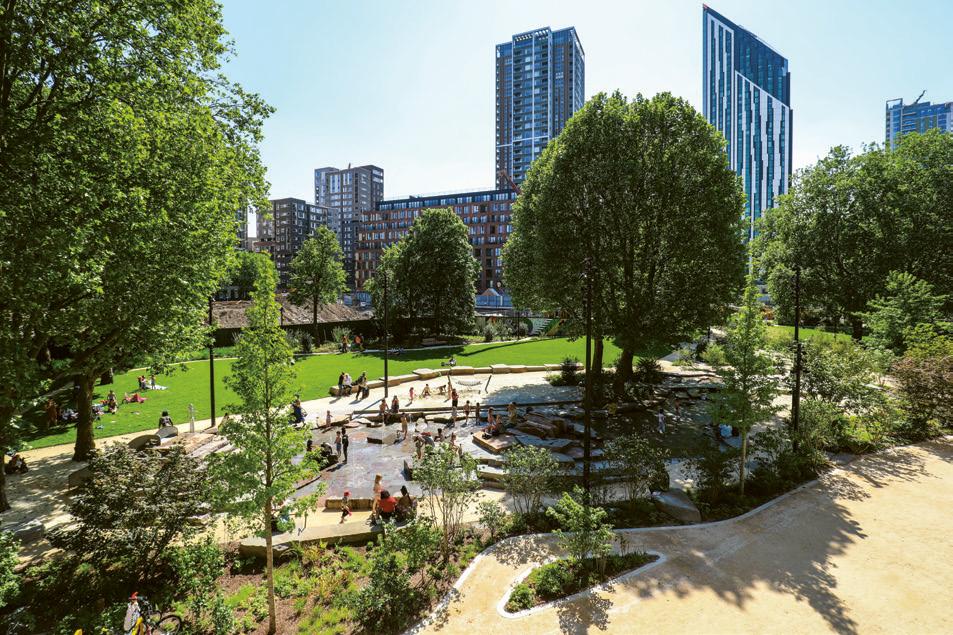
The Park and the landscaping have been specifically designed to enhance biodiversity in the area, featuring a balanced ecosystem that combines dry and moist areas, with hundreds of new trees, as well as retaining many mature trees. 600 colourful Prima Porphyry stone blocks and boulders, an igneous rock formed 230 million years ago, were meticulously sourced by Hardscape from a quarry in the Albiano region of northern Italy.
Right from the start of the project, Elephant Park has committed to be net-zero carbon in operation by the time the project completes in 2025.
Location: Elephant Springs, Elephant Road, London

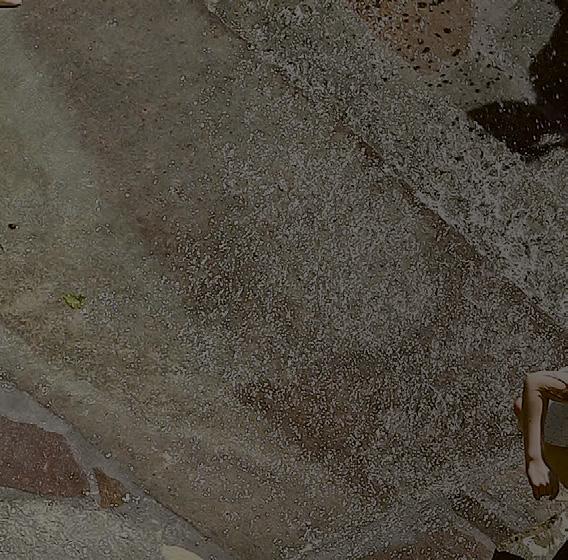
Client: Lendlease and Southwark Council
Landscape Architects: Gillespies

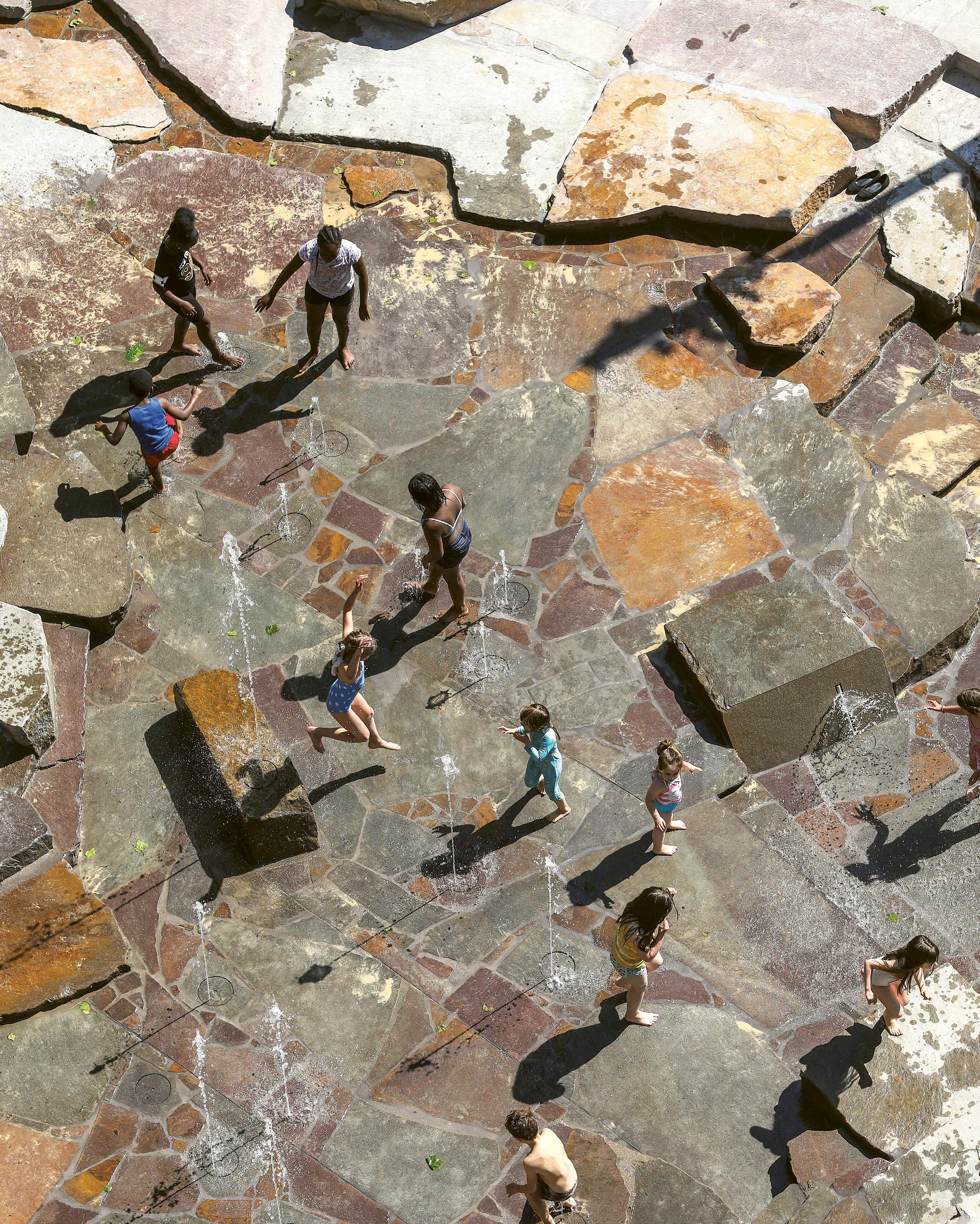
Artist: Mel Chantrey (The Fountain Workshop)
Contractor: PJ Carey and (Buro Happold - Civil Engineers)

For further information on all our paving products please visit: www.hardscape.co.uk or telephone: 01204 565 500.





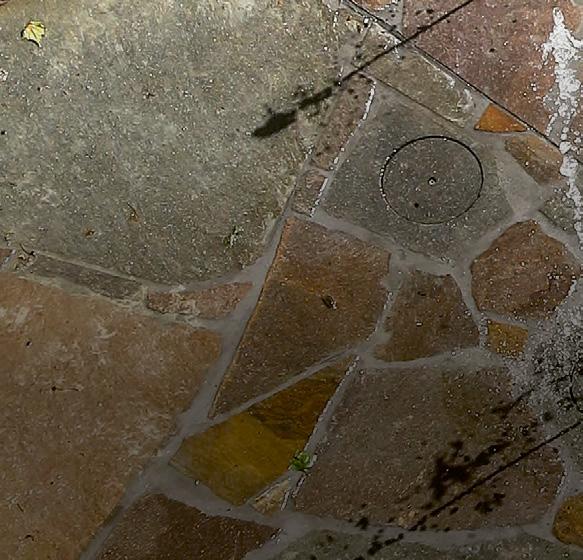
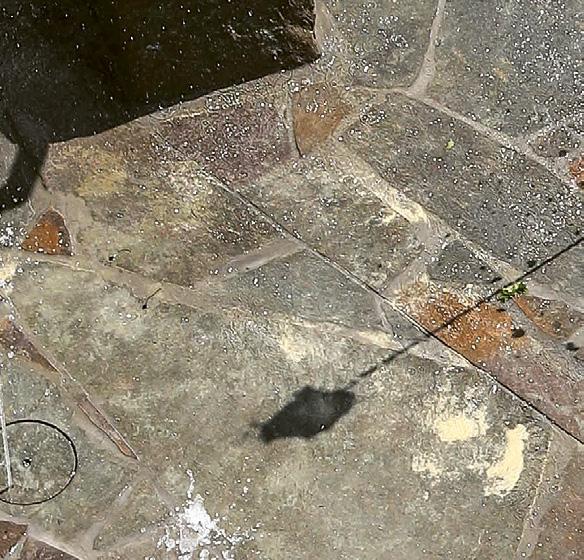
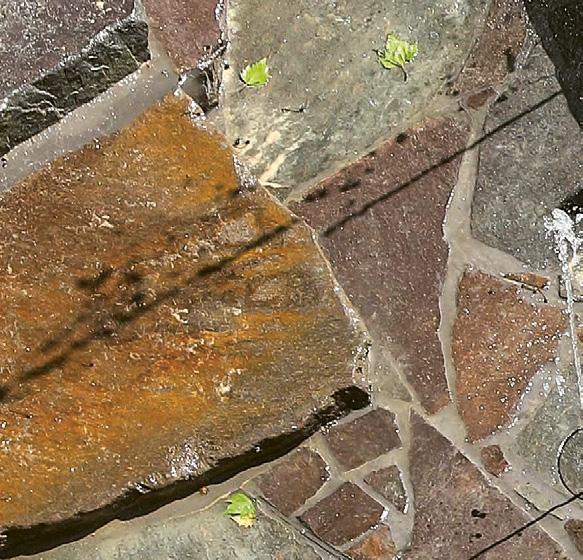


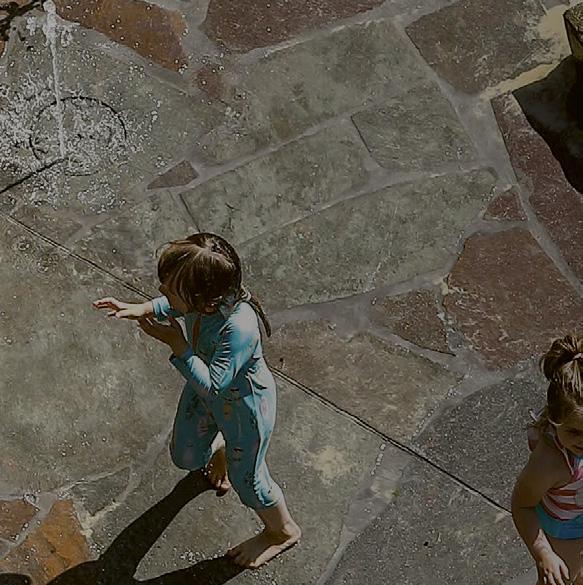

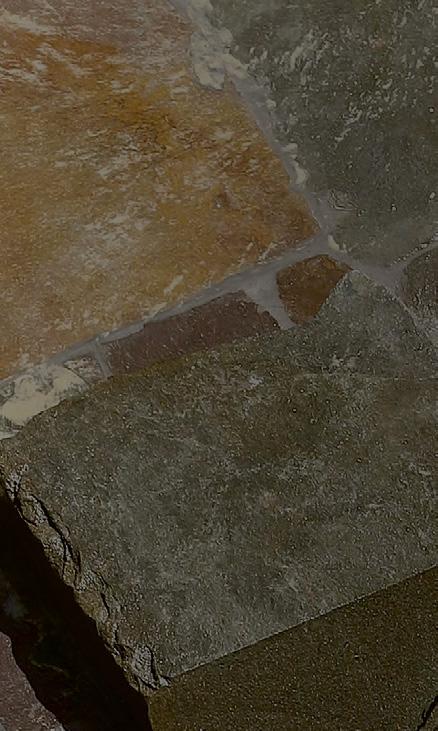
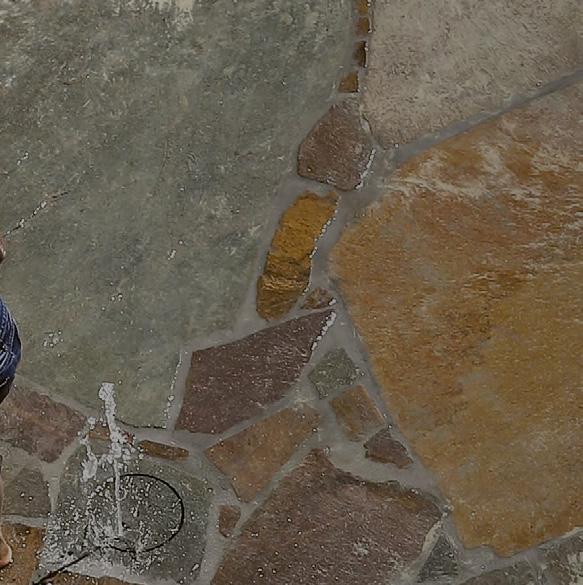

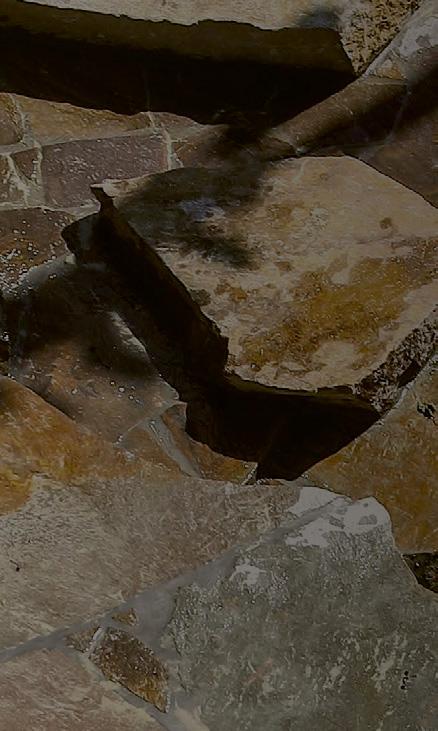
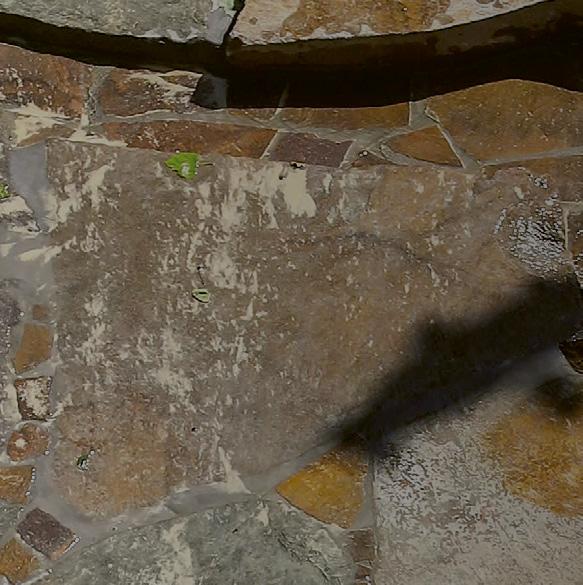


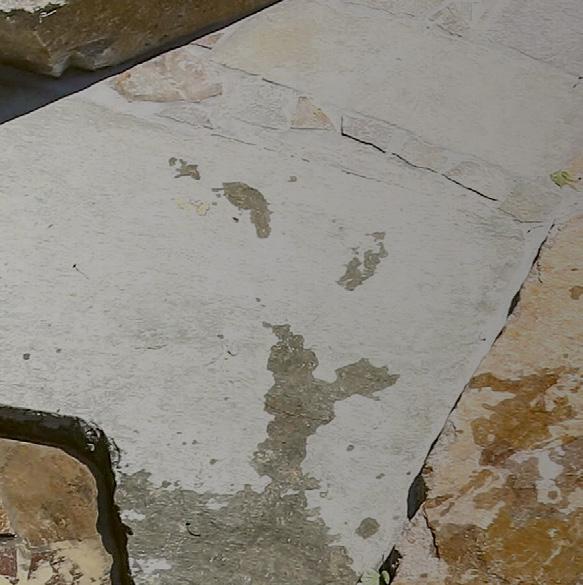
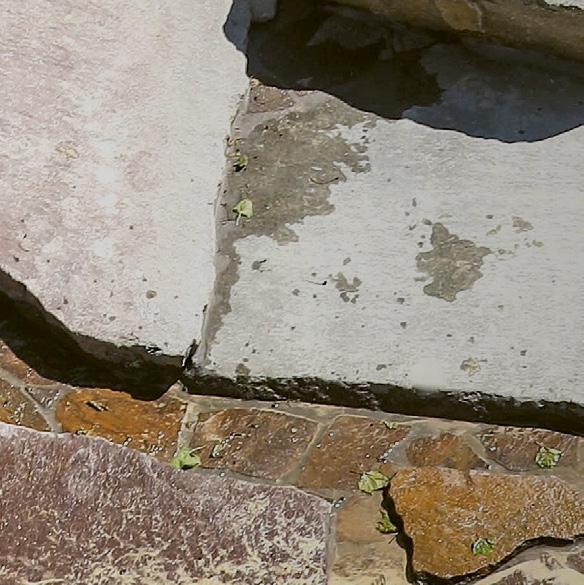
Images courtesy of Lendlease. Produced for the Landscape Institute’s Journal special edition reference to COP 26, the UN Climate Change Conference, Glasgow from 1st-12th November 2021.
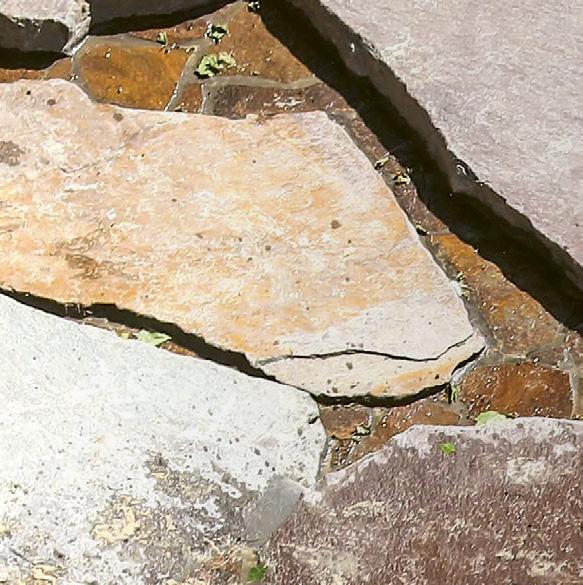
















































 Ellie Robinson
Ellie Robinson
































 been walked. That’s the achievement to celebrate.
been walked. That’s the achievement to celebrate.




























 4. Charlotte Glazier from Islington Council in the newly created pocket park supported by Central District Alliance.
© Mickey Lee
5. Norman Foster argues for the benefits of a compact city served by good public transport.
4. Charlotte Glazier from Islington Council in the newly created pocket park supported by Central District Alliance.
© Mickey Lee
5. Norman Foster argues for the benefits of a compact city served by good public transport.











 4.
5.
© Carolin Göhler
© Carolin Göhler
4.
5.
© Carolin Göhler
© Carolin Göhler






























































