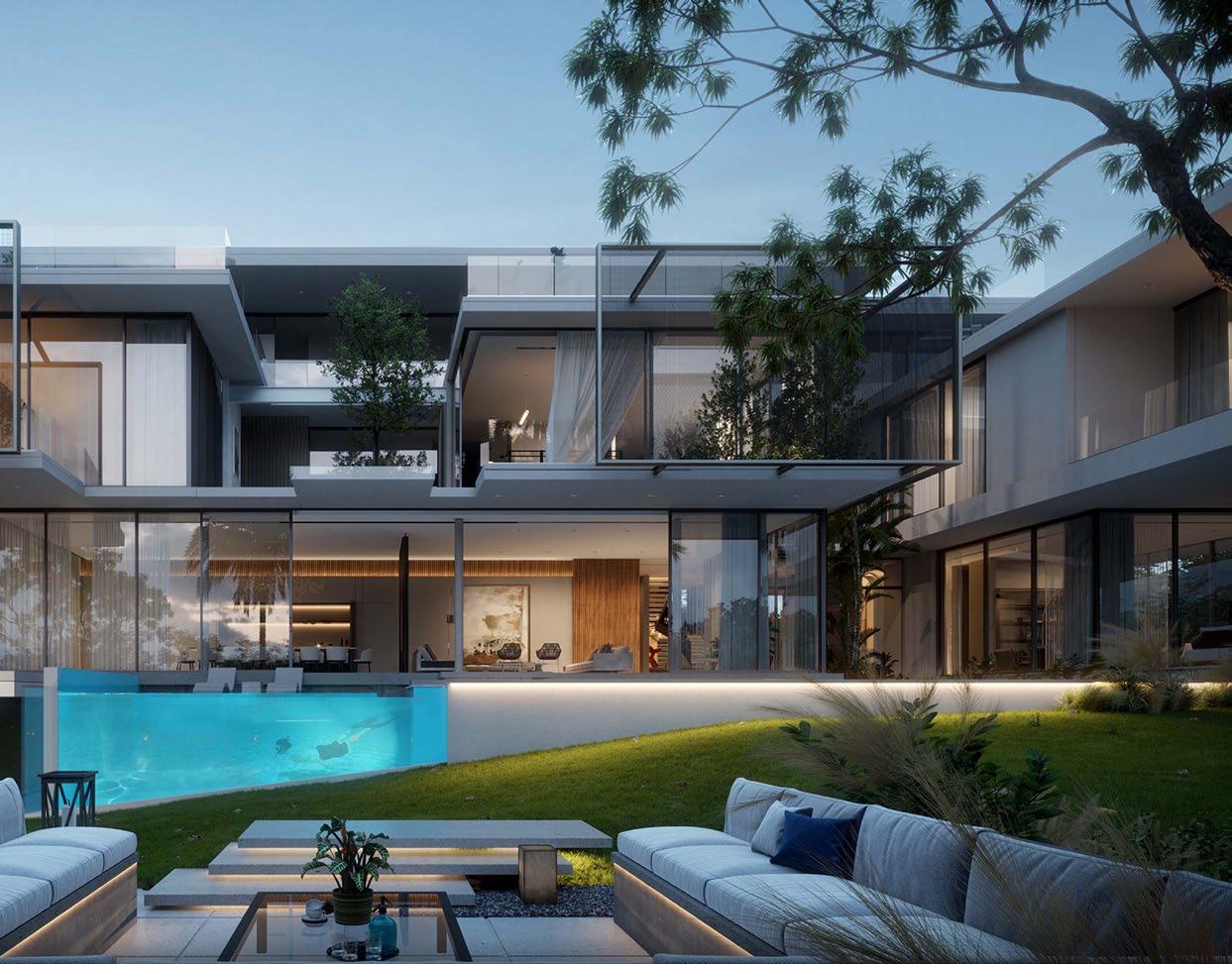
5 minute read
Modern Elegance
il Sueño house is a blend of modernity and practical simplicity

Advertisement
By: Omran Architects Capturing the splendid views of the garden, iL Seuño House in Qatar is designed with an elegant modern style expressing the owner’s personality. The pure white color of the house blends with the natural light tones of the landscape, oozing luxury and simplicity at the same time. White delicate screens enliven bold facades and help to animate the experience between indoor and outdoor. A light horizontal platform gathers the living and dining spaces in the ground floor overlooking a large infinity pool surrounding a sunken lounge, followed by a sloped green carpet blending the different landscape levels. Three cantilevered private rooms create a dynamic massing achieving a harmonious balance between the opposing ideals of privacy and community. The self-shading massing gives the house the direction it needed both environmentally and aesthetically. The masses enclose an elevated court featuring a modern water element. The glazed internal walls afford panoramic views to the garden and pool while shaded from the scorching sun by cantilevered volumes. The staircase is an artistic highlight for the heart of the building featuring modern iconic colored sculptures. Natural daylight is introduced to the house by indoor courtyards, skylights and English courts lighting the basement. The design achieves a simple modern yet elegant home surrounded by nature. This is reflected in the masterful interplay of materials, space, and light in the villa creating a dynamic dialogue between the interior and exterior. The material palette balances between using warm and natural tones of materials providing a feel of intimacy for the users.









OMRAN ARCHITECTS is one of the fastest growing architecture companies in the Middle East. In the vision of OMRAN’s founder Dr. Mostafa Gabr, OMRAN become an interdisciplinary and innovative-based company. It is founded to enrich the life of people through creating innovative, sustainable and environmentally friendly urban living environments. Having simplicity as the essence of our design philosophy is the reason behind creating innovative, luxurious, creative and highly efficient buildings. We create the desired and comfortable atmosphere for our building’s users, believing that as we shape our buildings, our buildings shapes us. Along with professional architects and expertise from different disciplines, we create aesthetically valuable and inspiring communities in a great harmony with culture, history, communities, through applying the most recent technologies while putting into consideration our natural environment.

A Rooftop Biodiversity Museum and Sustainability Learning Center opens in Hong Kong
By: LAAB Architects
Located in the heart of the urban sprawl of Hong Kong, Nature Discovery Park is a rooftop nature conservatory in a newly redeveloped retail destination, the K11 MUSEA, offers experiential learning and farm-to-table dining experiences for city dwellers. LAAB Architects was tasked with the challenge of turning an otherwise residual space in the shopping mall into a learning and experience center of nature.
Architecture of Urban Nature
A glasshouse and an urban farm form the center of the Nature Discovery Park. A steel structure and aluminum cladding was used to frame the glasshouse, which features large sliding glass doors that open up the interior to the outdoor farm. To save energy, IGU glass facade was used to reduce heat gain. The sliding doors are always open to draw in sunlight and to enhance natural ventilation to minimize energy consumption. The steel structure, aluminum cladding, and glass were all prefabricated and installed on-site to reduce construction waste. The roof is slightly pitched forward so that the architecture catches the prevailing wind from the harbour while visually embracing

the farm. The reflection of the farm on the glasshouse against the surrounding skyscrapers produces a visual reminder of the co-existence of nature and urbanism. The door handles, pendant lamps, and dining tables were crafted by LAAB using sustainable wood.
Urban Nature that Nurtures
The spatial design of Nature Discovery Park promotes the co-existence between humans and nature, and the urban environment by enabling eco-tours and a series of education programmes on biodiversity and sustainability. The nature exploration journey begins with an archive that showcases rare butterfly species, leading to an aquarium that hosts the water and tropic marine species of the Victoria Harbour across the site if there were no pollution. Inside the greenhouse, a hydroponic nursery brings organically grown vegetables to the table. The farm in front of the glasshouse also offers urban farming opportunities for local residents, promoting eco-parenting through activities such as rooftop farming and nature art jam. As Hong Kong is home to a dazzling diversity of butterfly species, the nature discovery journey ends with a butterfly garden that grows plants to attract butterflies.



Official Project Name: Nature Discovery Park Location: K11 MUSEA, Hong Kong Client: New World Development Company Limited Architects/designers: LAAB Architects in collaboration with PLandscape, Speirs Majors Light Architecture Project Manager: New World Development Company Limited Collaborators: PLandscape, Speirs Majors Light Architecture Lighting Designer: Speirs Majors Light Architecture Project sector: sustainability education center/ biodiversity museum/roof garden/ conservatory/ farm/restaurant Budget: Confidential Project completion date: September 2019 Photographer: Otto Ng of LAAB Credit to: v2com






