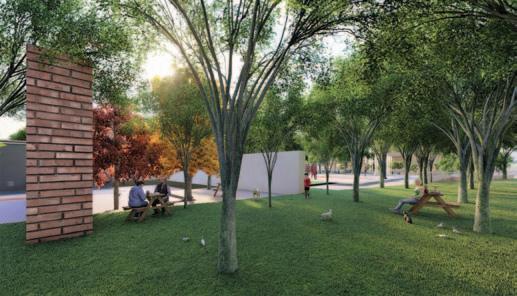
1 minute read
I SUSTAINABLE DESIGN
from May 2023


Advertisement




Our design addressed a number of critical topics, including resilience, healing landscapes, recreation, walkability, livability, green open spaces, social networks, traffic and pedestrian problems, culture, and the preservation of existing identity and materials. Our concept aspires to be an example of a resilient urban block that delivers critical services and activities to the existing site’s population. We think that our design ideas will contribute to the creation of a sustainable and livable community that combats climate change.

Figure
11: Active mobility. The Art School
The art school near the plaza’s eastern end is a creative effort aiming at rejuvenating the art culture through the introduction of innovative teaching and learning approaches. It is focusing on the arts and crafts that are linked to the place, such as furniture design, fashion design, traditional crafts and needlework, and sculpting. The building is meant to give a one-of-akind creative experience, with circulation through multiple floors eased by ramps that wrap around the structure that visually connect it to the plaza (Figures 13-14).
13: The art school approach and surrounding landscape
The ground floor of the building houses a supermarket, cafeteria, waiting area, and other utilities that serve the needs of the plaza. The remaining three floors are dedicated to various art classes and feature terraces for outdoor learning. Vertical circulation connects these floors.

Design Team: Noor Abuzeid, Nermeen Abusaleem, and Erada Abbas.
Article and Supervision by Prof. Anne Gharaibeh. TA Arch. Sama Marji. College of Architecture and Design, Jordan University of Science and Technology, Irbid, Jordan.










