Portfolio
Landy Maxfield


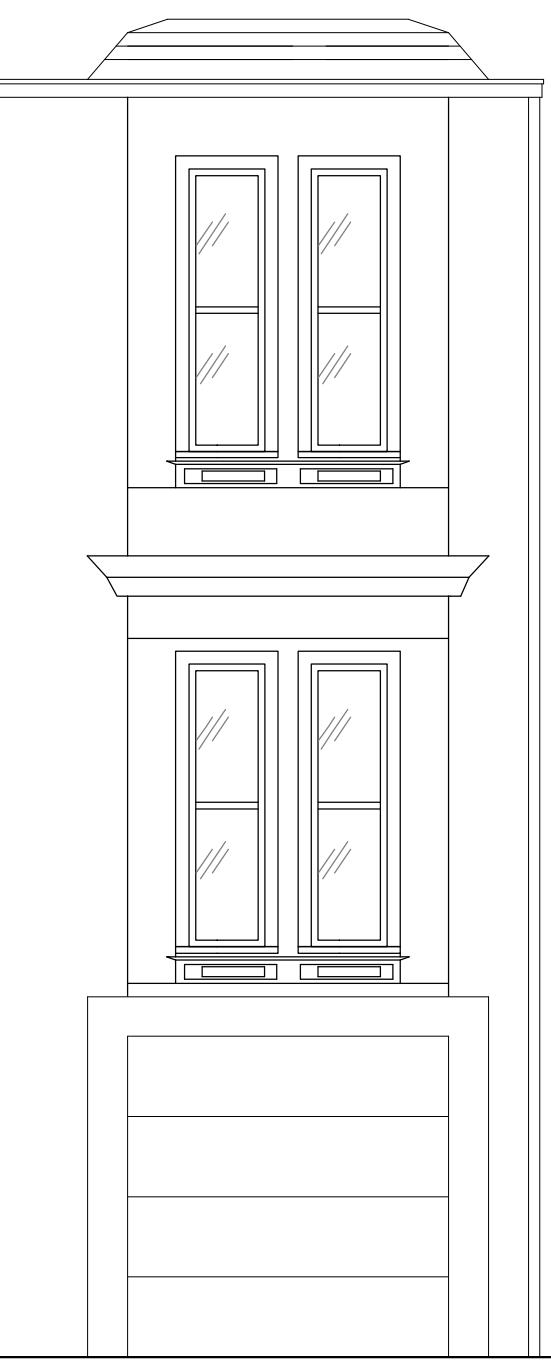
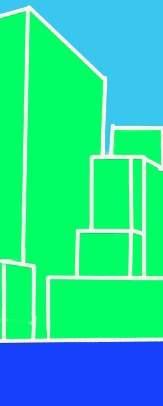



01 04 Resume C 02 06 Previous employment O 03 08 Retail N 04 13 Healthcare T 05 16 Typologies E 06 20 Workplace N 07 24 Historic Preservation T
Resume

3
01
Landy
Maxfield
I went to college in Arizona at Arizona State University. GO Sun Devils! I majored in Interior Design and thrived in my educational experience. I graduated with a Bachelors Degree in Interior Design from the Herberger College of Design and the Arts, a CIDA program at ASU.
Work Experience
Interior Design Internship Curtis Miner Architecture (currently Core Architecture)
Time frame Summer 2022
Reference Jill Miles I NCIDQ, IIDA
Interior Design Director
Jillm@corearch.com (801) 209-4611
Reference Shaylee Mears
Interior Designer
Shayleem@corearch.com (801) 698-2686
Skills Areas studied
AutoCad Residential
Revit Hospitality
InDesign Retail
Photoshop Healthcare
Illustrator Workplace
Excel Historic Preservation
Work Experience
(801) 669-0218
Landymaxfield@ gmail.com
Interior Designer Contact
Interior Design Internship Ezra Lee Design and Build
Time frame Summer 2020
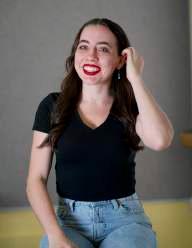
Reference Landon Taylor Head of Interior Design (currently an In home and office Design Consultant) nlandontaylor@gmail.com (480) 567-8173
Work Experience
Events Planning Assistant Younique
Time frame Summers 2016-2019
Reference Lauryn Barlow
Event Planner laurynreay90@gmail.com (801) 404-4279
ME!
Work Place History

5
02
Ezra Lee Design and Build Summer 2020
Areas of work Residential and commercial
Company size 43 associated members
Skills strengthened by being employed with this company Office organization I materials library upkeep, organization and restock I company vendor contacts recorder.w


Curtis Miner Architecture Summer 2022
Areas of work Commercial, healthcare, education, municipal, institutional, industrial, automotive, multifamily, tenant improvements, retail, assisted living, food services, and parking structures
Company size 43 associated members
Skills strengthened by being employed with this company Material books compiled for various project, communication with representatives and request for samples, annotation of religious building floor plans.
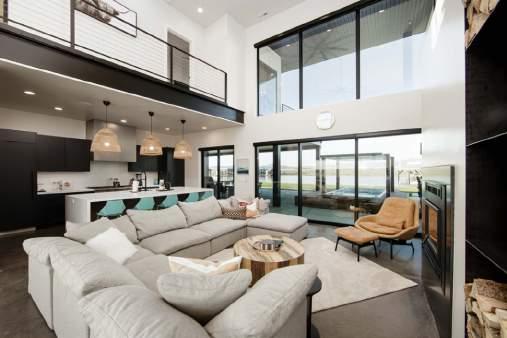

Interior photos are private, due to religious building considerations
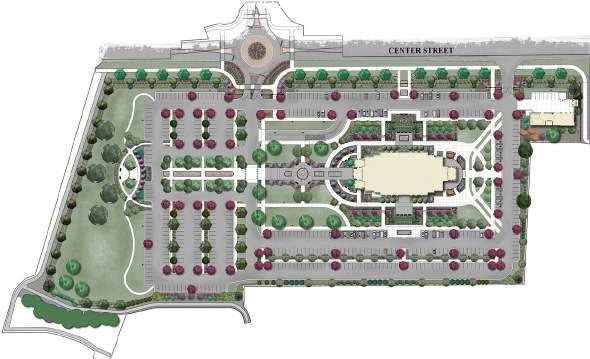
Project Brief
Redesign of community collective located in Downtown Phoenix. Deliverables call for education space, retail occupancy and food programming.
Challenges
Trial and error in attempt to model curved roof and room beams, as well as trusses to accurately replicate the existing space.
What I learned
How to model custom architectural structures using Revit’s free form modeling feature.

7
03
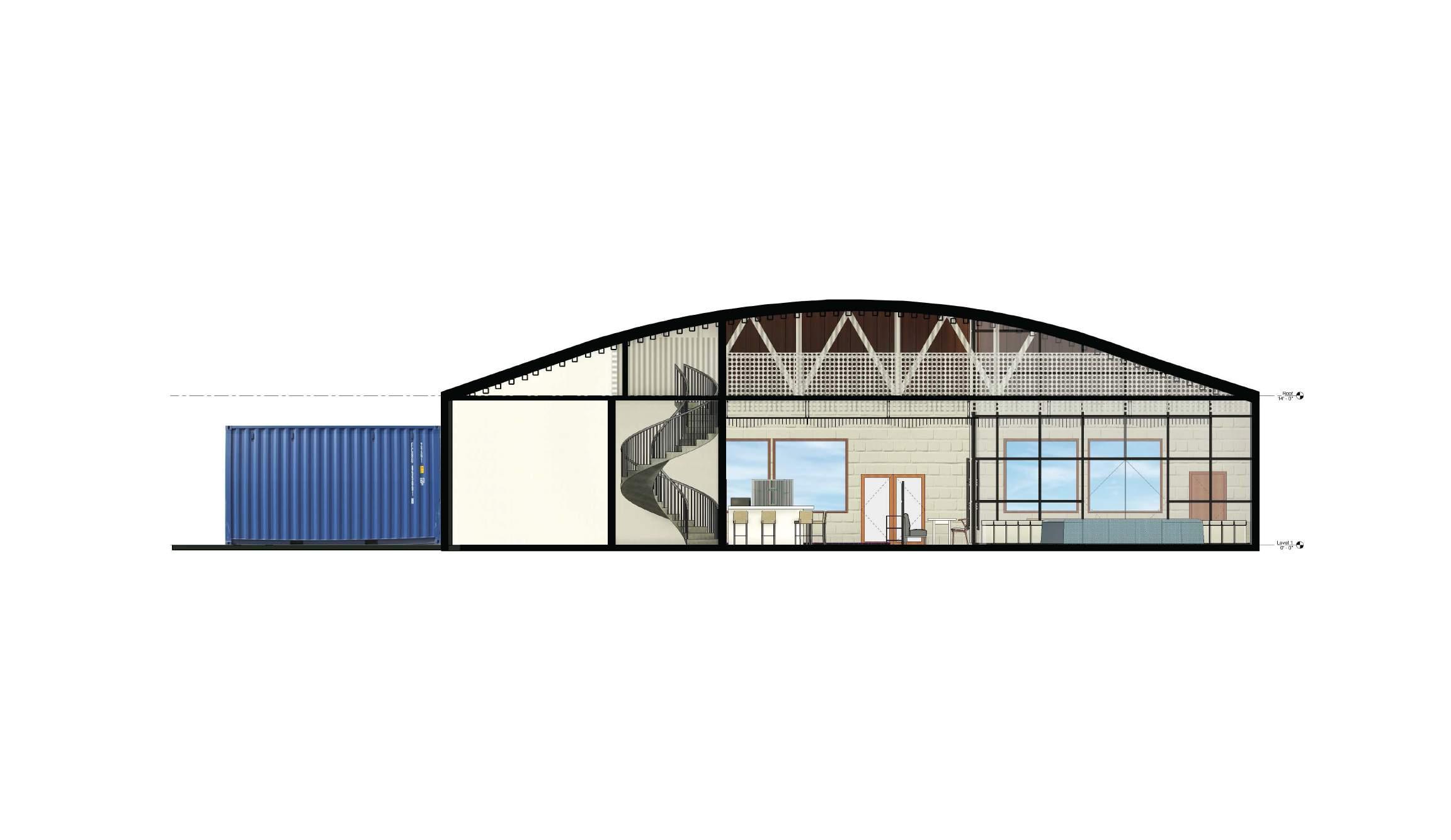 Modeled in Revit by me. Photo shopped and rendered by a group member
Softwares used: Revit and Photoshop
Modeled in Revit by me. Photo shopped and rendered by a group member
Softwares used: Revit and Photoshop
 Modeled by me. Photo shopped by group remember.
Softwares used: Revit and Photoshop
Modeled by me. Photo shopped by group remember.
Softwares used: Revit and Photoshop
 Modeled by me. Photo shopped by group member.
Softwares used: Revit and Photoshop
Modeled by me. Photo shopped by group member.
Softwares used: Revit and Photoshop
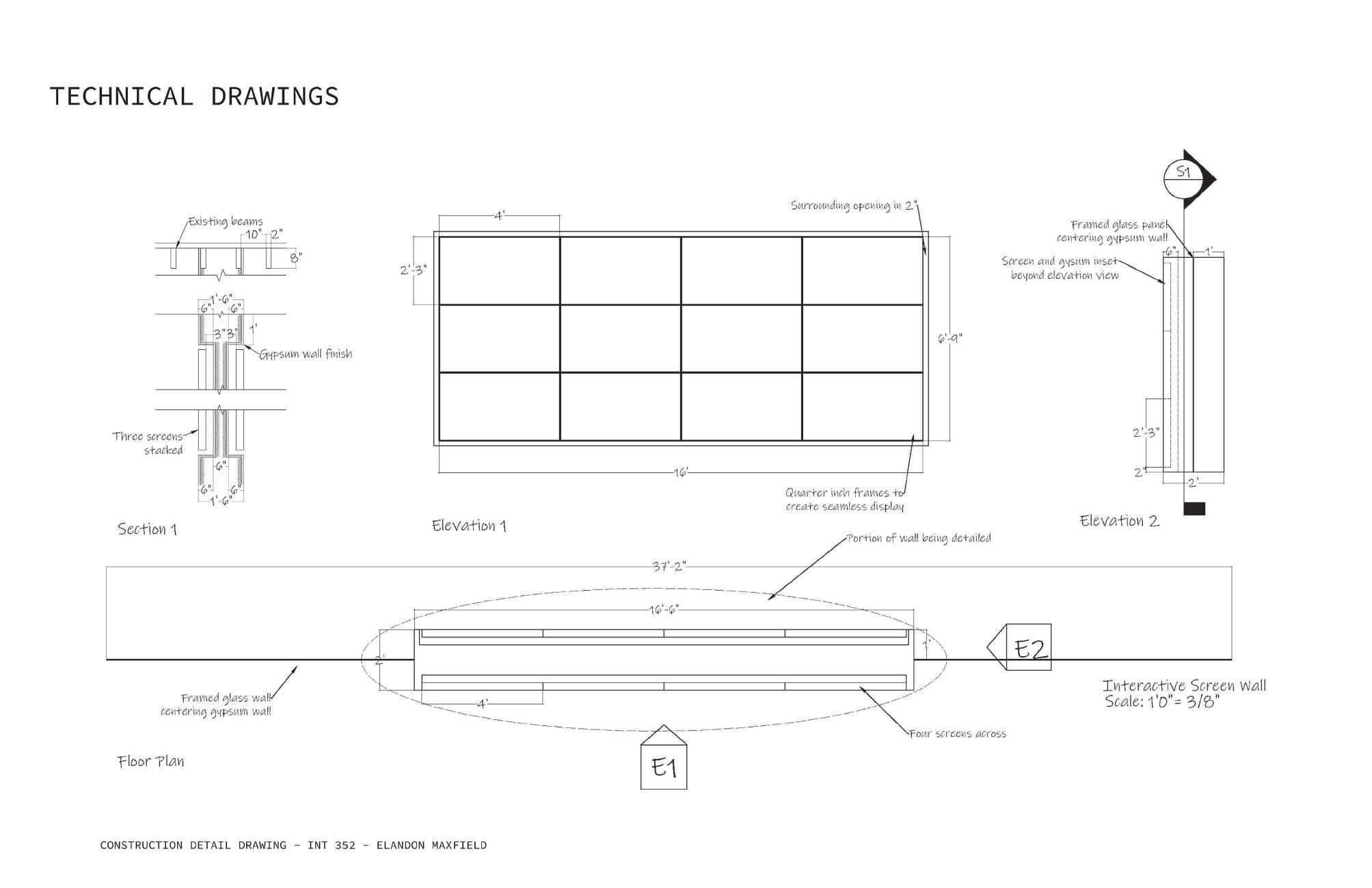 Modeling by me. Photo shopped by group member.
Softwares used: Revit and Photoshop
Modeling by me. Photo shopped by group member.
Softwares used: Revit and Photoshop
Design of the Mountain Park outpatient care clinic in Phoenix. Including general family medicine, complete physicals, screening tests, school checkups,immunizations, chronic disease management.
Project Brief Challenges
Understanding potential patients to predict needs and well as necessary staff considerations and ADA access.
What I learned
How to create circulation that would be benefit the medical professionals and staff, thus serving the predicted patients based off demographic research and understanding.

12
04
 Modeled primarily by me. Rendered by group member.
Softwares used: Revit and Procreate
Modeled primarily by me. Rendered by group member.
Softwares used: Revit and Procreate
 Modeling primarily by me. Rendered by group member.
Softwares used: Revit and Twin Motion
Modeling primarily by me. Rendered by group member.
Softwares used: Revit and Twin Motion
Project Brief
Precursing project to the workplace studio’s main project. These “typologies” informed the semester’s project.
Challenges
Content words and description enough to allow for a couple different lines allowance maybe a little more for this section lets see how big i leave the frame
What I learned
Content words and description enough to allow for a couple different lines allowance maybe a little more for this section lets see how big i leave the frame

15
05
1 Providing a daycare attracts and retains parents
2 Check-in desk offers an opportunity for organizational branding
4 4

5
7 7
5 For privacy and security considerations, the room has one main entrance with a check-in desk/employee positioned to see anyone that comes in. There is a restroom inside the daycare so kids do not have to leave.
6
Promotes inclusion of parents and their needs
Lockers and shelves adjacent to entrance for easy access to personal belongings when arriving for departing Bathroom fixtures take into consideration child size ergonomics and accessible inside classroom. Sink in the interior and exterior for easy cleanup Lights with acoustic panels to control noise levels and illuminate the space
Room is equip with power connectivity. Audio/visual devices are limited to promote a screen free experience
Softwares used: Revit and InDesign
Daycare 1
Primary Use: Respite
2 6
3 3
8 8 Square footage: 1665 Occupants: 48 Scale: 1/16th" = 1' 0' Modeled and designed by me. Planned with group members.
Flexible work pods
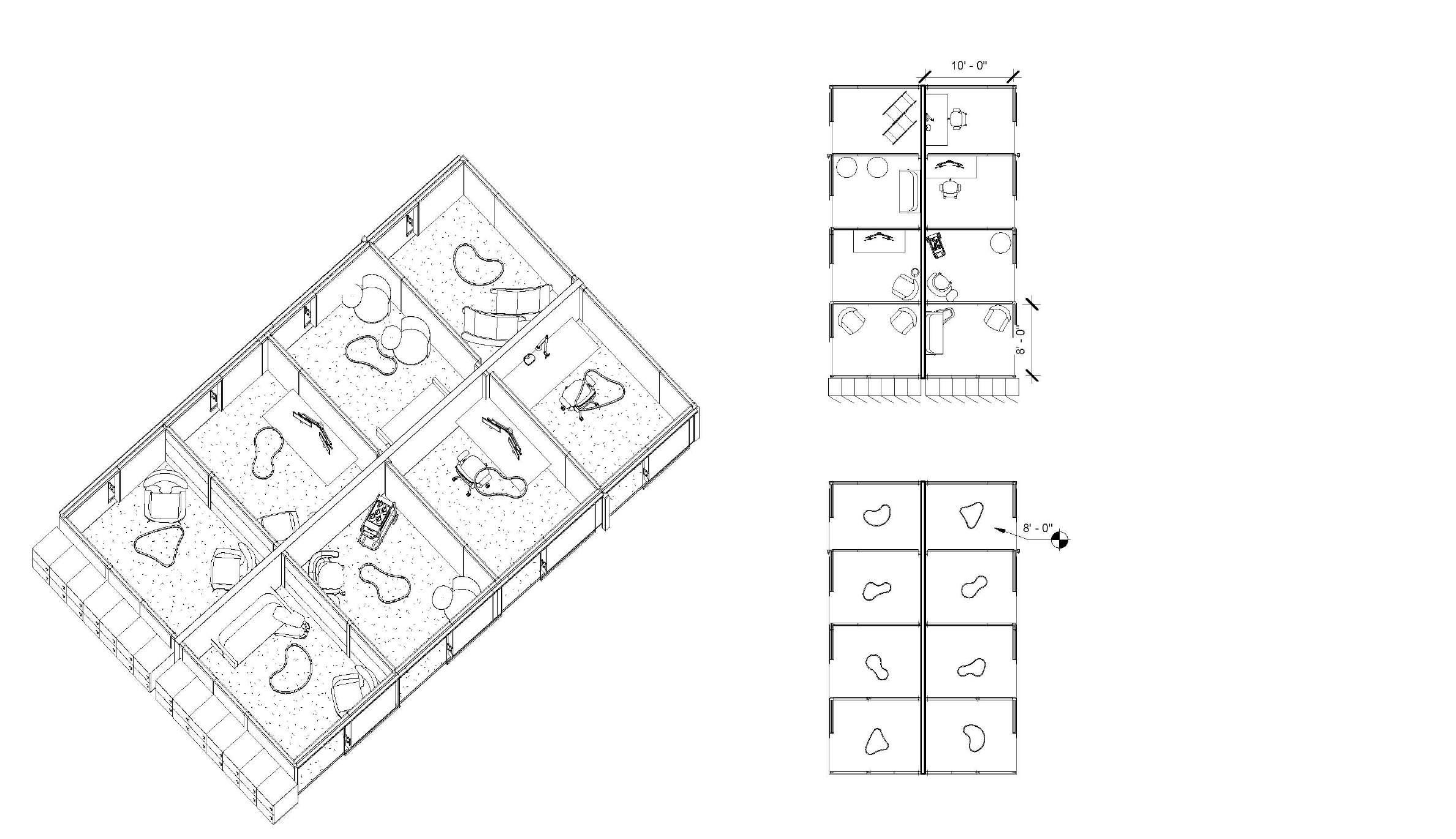
Multiple types of work rooms for variety, promoting the power of choice to increase employee satisfaction, therefore attracting and retaining talent
2 Provides a diverse work space option to utilize the room as a change of scenery during the work day. Inclusive to people who have different work modes
3
1 This encourages employees to choose where and how they work, which creates a positive organizational identity
4 Each room illustrates equity in having a sufficient turning radius for a mobility chair.
5 For acoustic control the ceiling absorbs noise, and users can choose to close the door to decrease noise and for privacy preferences
The design allows for reduced glare on screens, creating a proper environment for visual technology
Each room has individual air conditioning for thermal control
Primary Use: Focus
2
7 Square footage: 80 each room Occupants: 2 each room Scale: 1" = 10' 0" Modeled
me. Planned
group members.
3 4 6 6 5 7
and designed by
with
Softwares used: Revit and InDesign
Parents room
Primary Use: Respite

1 Providing Mothers with an area to lactate privately in an enjoyable space, which attaches the organizations identity to a positive experience for mothers
2 Access to a mothers room attracts talent because eases the work and parenthood balance, and retains talent because it provides a space to keep up with a mothers breast milk schedule 1
3
4
Having a space for parents and necessary equipment's and storages to support and includes them in office workspaces
This area is intended to be quiet and comfortable, so the rooms are insulated with this acoustic and thermal goal
5 Each room can be locked. You can reserve the room on an app, to ensure privacy
6 Power is easily accessible to a parent sitting in the chair to plug in devices
7 Room has low lighting to reduce glare and create peaceful spaces. White noise can be played
Softwares used: Revit and InDesign
2
3 4 7
5 6 Square footage: 85.5 each room Occupants: 1 Scale: 1" = 10' 0"
Planned
group members.
Modeled and designed by me.
with
Open work area
Primary Use: Focus

1 Company culture encourages employees to choose where/ how they like to work throughout the day and giving them options
2 No private offices, which eliminates leadership hierarchy, promoting equity
This furniture arrangement can be easily moved to increase opportunities for employee engagement, which has been proven to attract and retain talent, also supports power of choice
4 Acoustics and layout create an open space easy for coworkers passing by to start a conversation
5 The area is open, but offers individual desks for a mix of private and public, through the privacy panels or desks pushed together
The main storage bank also has power which is accessible to all occupants
Room has good air circulation, and thermal control Furniture uses steel case chairs to provide ergonomic seats 3
1
2 3
6 5
7 8 4 6 7 8 Square footage: 785 Occupants: 5 Scale: 1" = 10' 0" Modeled and designed by me. Planned with group members. Softwares used: Revit
and InDesign
Project Brief
Designing an office for NEXT, a robotics company located in Boston. Comprised of 42 employees.
Challenges
Doing the project entirely on my own. Thus requiring skill development in preciously minimally used software.
What I learned
Experienced the most development in several softwares including, Photoshop, Twin Motion, concept development, and client branding.

20 06
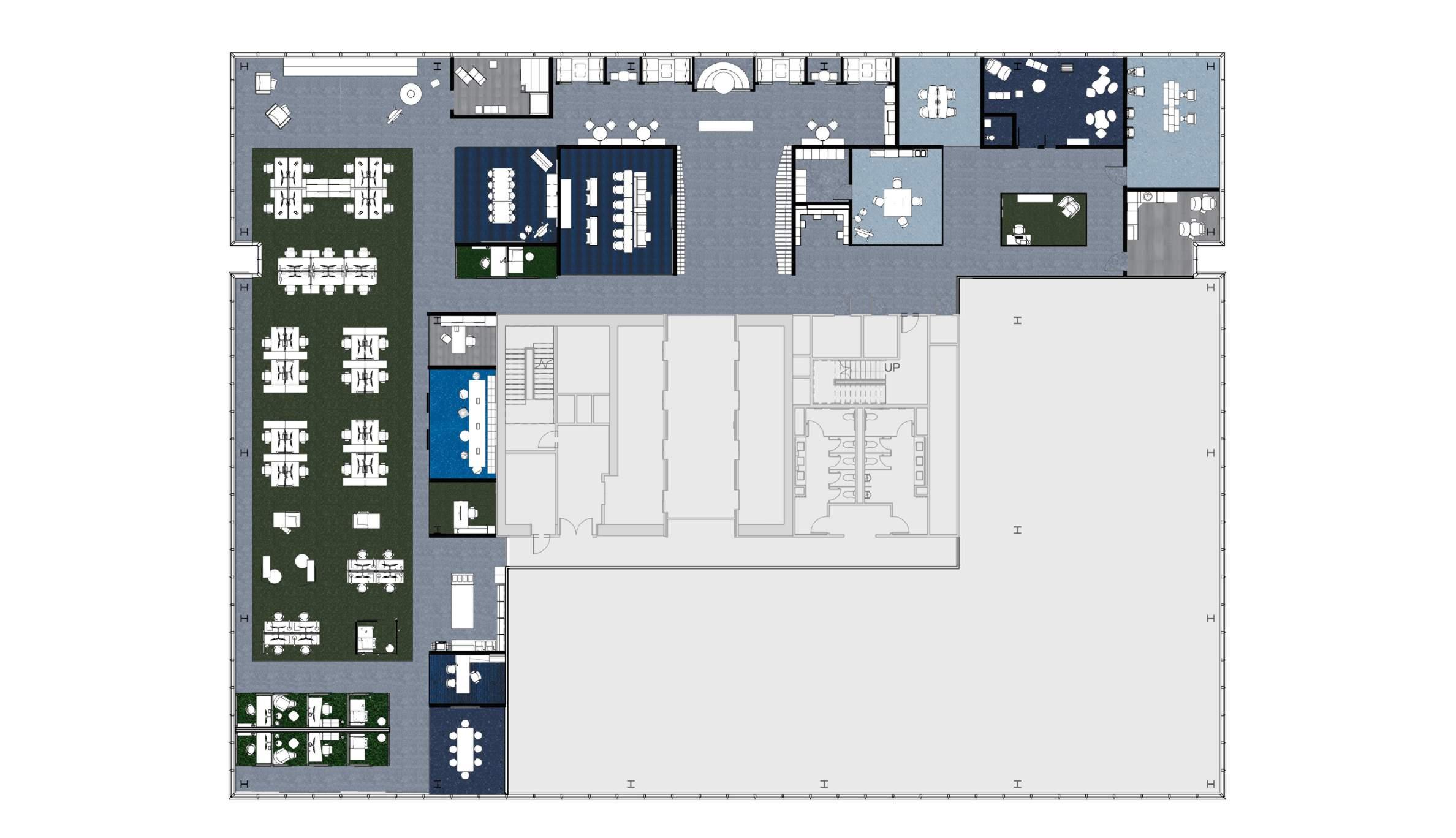

FLOOR PLAN 5 14 13 12 10 11 9 15 6 1 9 5 13 20 2 10 6 14 21 24 3 11 18 7 15 22 25 4 12 19 8 16 17 23 4 3 2 1 7 8 16 17 18 19 20 22 24 23 25 21 26 Team space A Wellness - Salt Therapy Work Cafe Inclusive Design Lab Daycare Salon Retail Display Team Space B Work Stations Project Room B Private Office B Project Room A Home Office Lab Phone Room C Private Office C Meeting Room Mothers Room Resource Center Team Space C Reception Phone Room A Phone Room D Storage Private Office A Phone Room B All work done by myself. Softwares used: Revit, InDesign and Photoshop
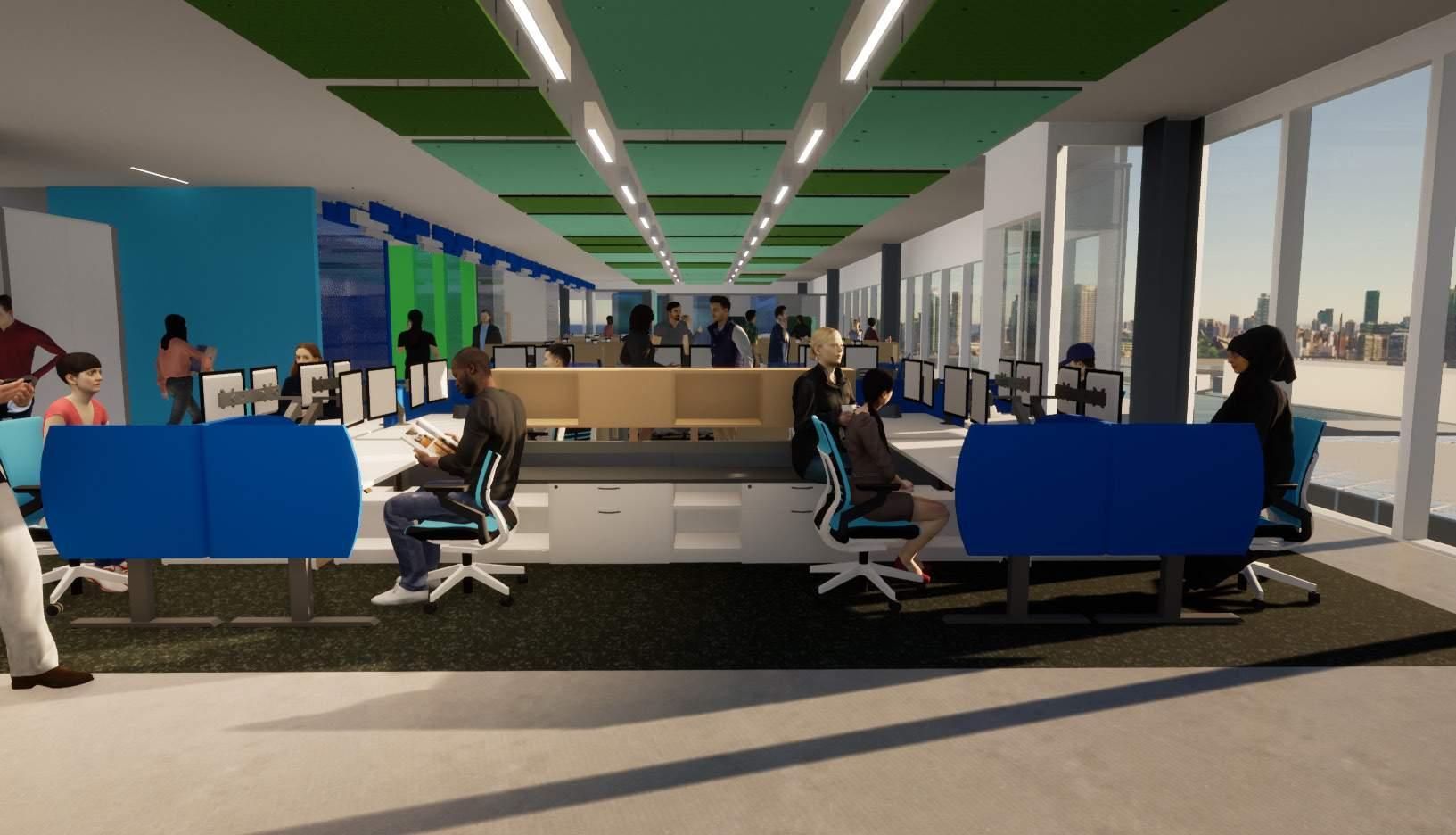 All work done by myself.
Softwares used: Revit and Twin Motion
All work done by myself.
Softwares used: Revit and Twin Motion
 All work done by myself.
Softwares used: Revit, Photoshop and Twin Motion
All work done by myself.
Softwares used: Revit, Photoshop and Twin Motion
Rehabilitation of former First Baptist Church that damaged by a building fire and neglect overtime. Converting the site to be a second location for the Children’s Museum of Phoenix.
Project Brief Challenges
Preserving and honoring the previously original design and materials while transforming to serve a very different purpose.
What I learned
Primary responsibilities being modeling in Revit, research to target potential visitors in order to apply child psychology and color theory in order to best execute the clients mission, space planning and programming requirements.

24
07
 Modeling primarily by me in Revit. Rendered and custom elements modeled by group member.
Softwares used: Revit, Vray and Sketchup
Modeling primarily by me in Revit. Rendered and custom elements modeled by group member.
Softwares used: Revit, Vray and Sketchup

Planned, researched, modeled and designed by me. Rendered and custom elements modeled by group member
Softwares used: Revit, Vray and Sketchup
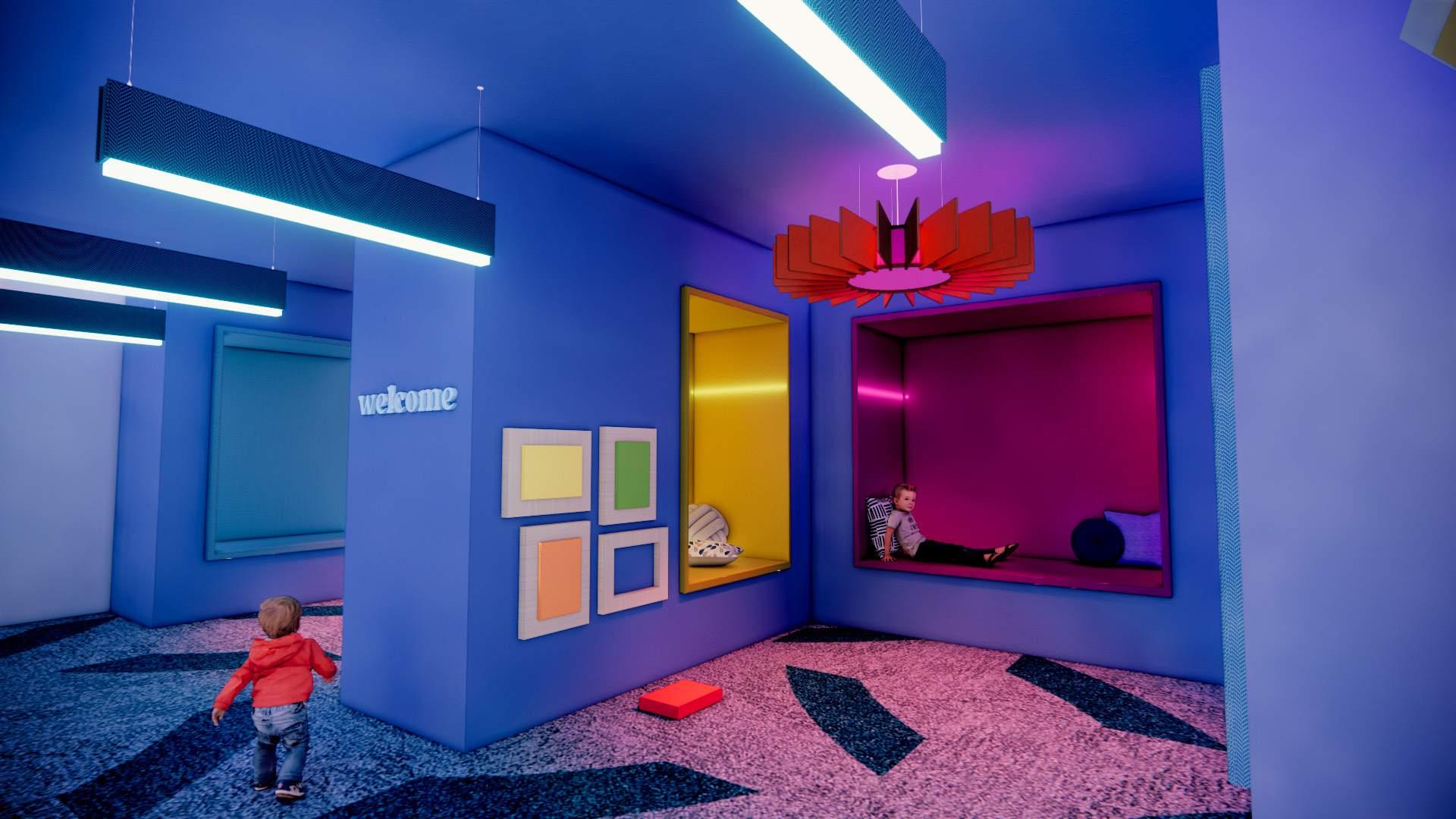 Modeling primarily by me in Revit. Rendered and custom elements modeled by group member.
Softwares used: Revit, Vray and Sketchup
Modeling primarily by me in Revit. Rendered and custom elements modeled by group member.
Softwares used: Revit, Vray and Sketchup
 Modeling primarily by me in Revit. Rendered and custom elements modeled by group member.
Softwares used: Revit, Photoshop, Vray and Sketchup
Modeling primarily by me in Revit. Rendered and custom elements modeled by group member.
Softwares used: Revit, Photoshop, Vray and Sketchup

Planned, researched, modeled and designed by me. Rendered and custom elements modeled by group member
Softwares used: Revit, Vray and Sketchup
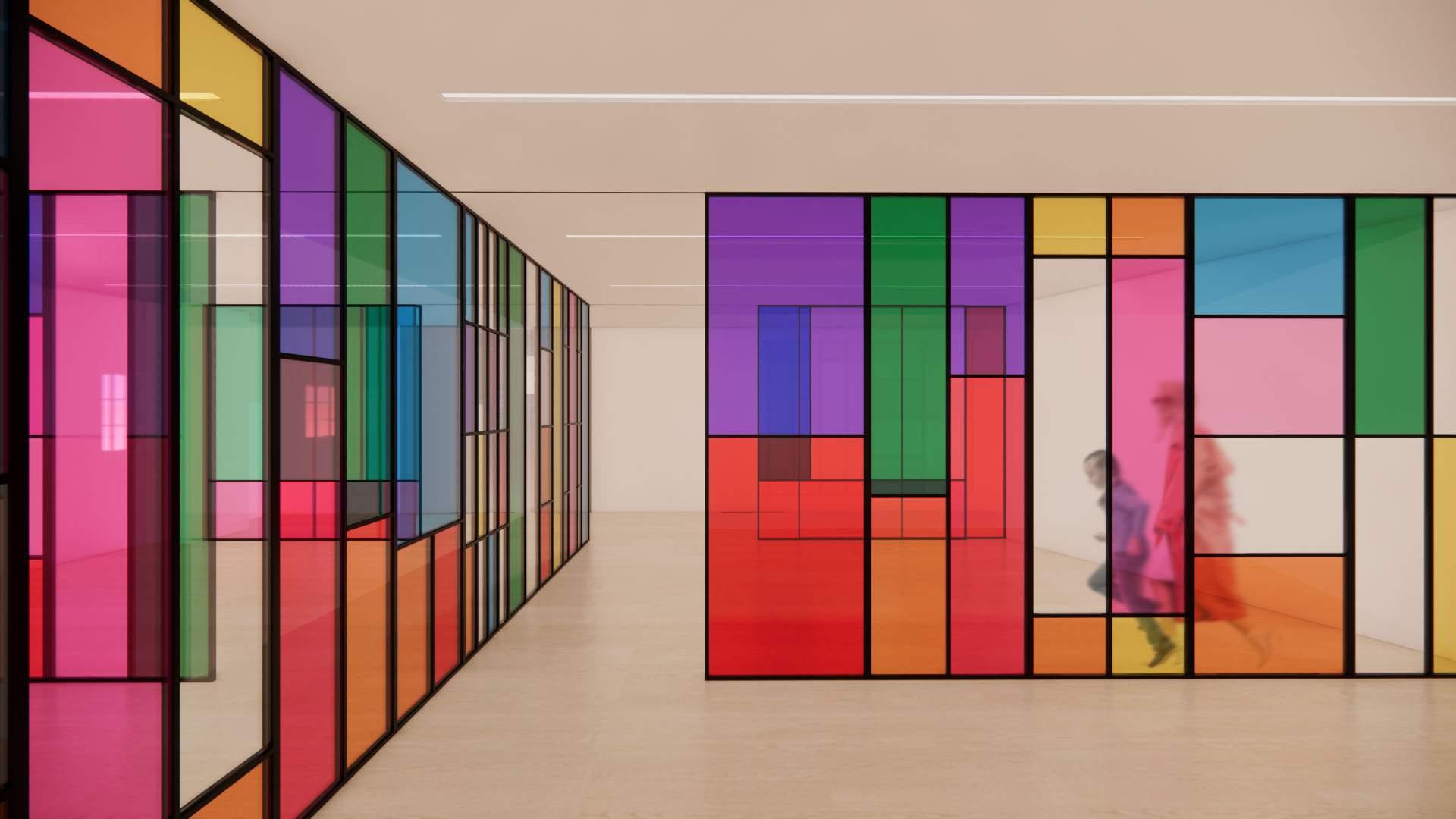
Reserched by me. Rendered and modeled by group member.
Softwares used: Revit, Vray and Sketchup

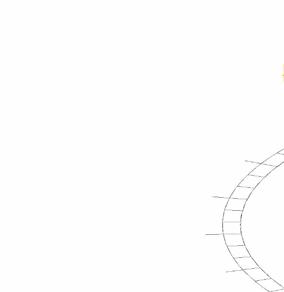









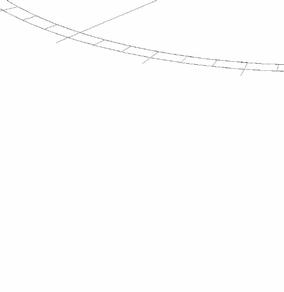

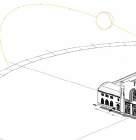


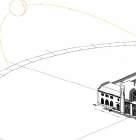





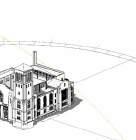


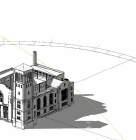


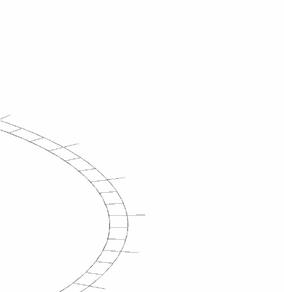
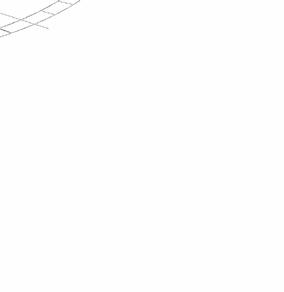

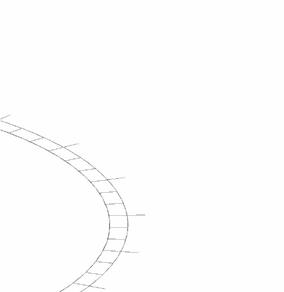




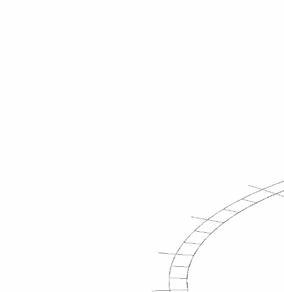



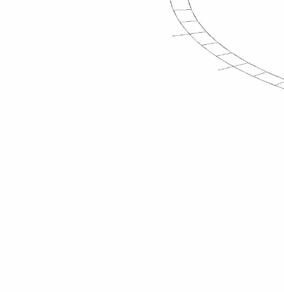



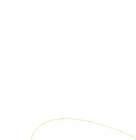
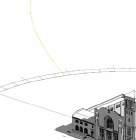
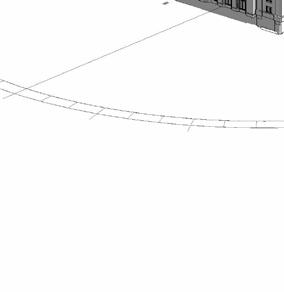
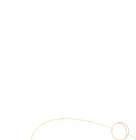

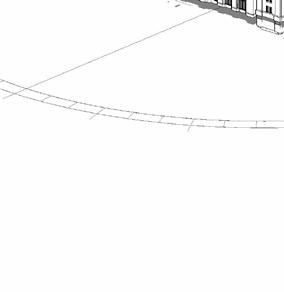
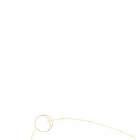
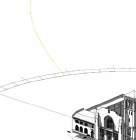
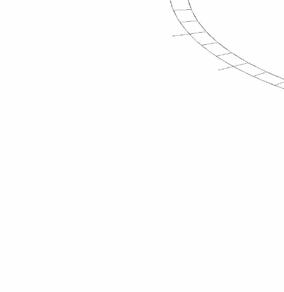


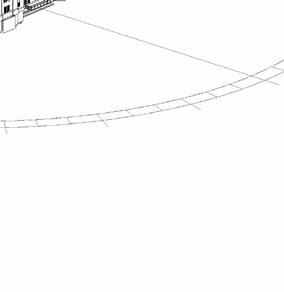


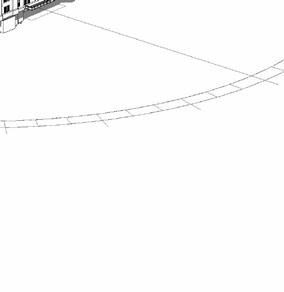

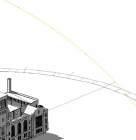
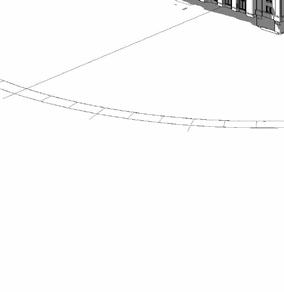




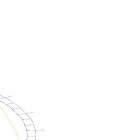






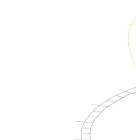
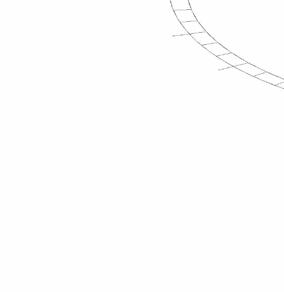


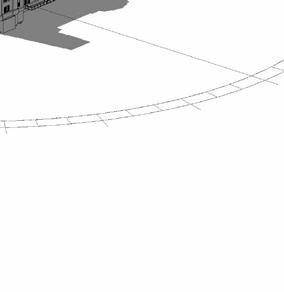

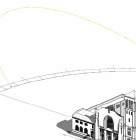
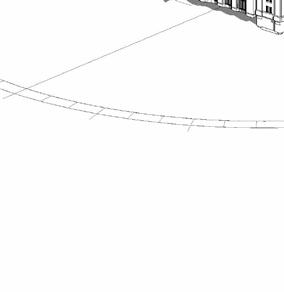

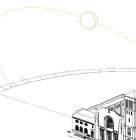
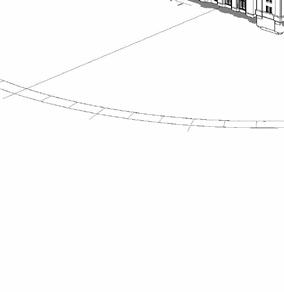




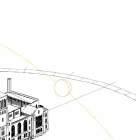
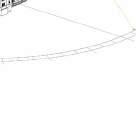







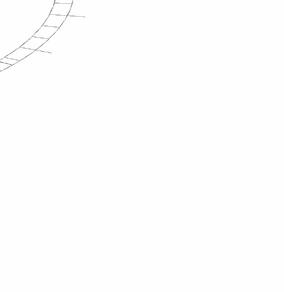


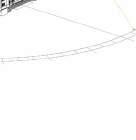




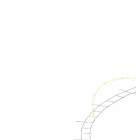


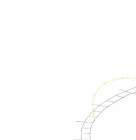


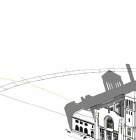
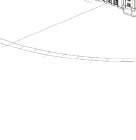

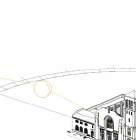











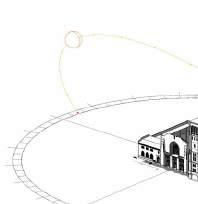




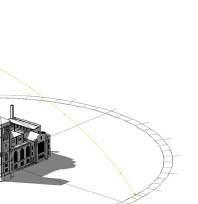





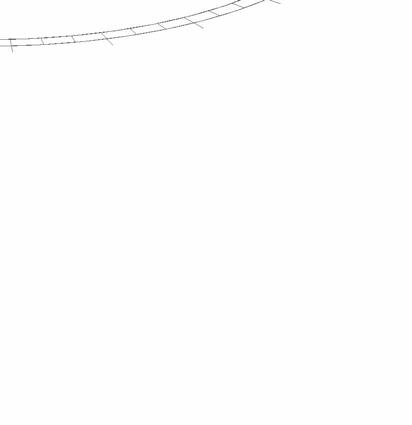


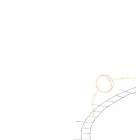





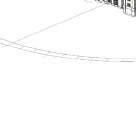
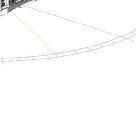





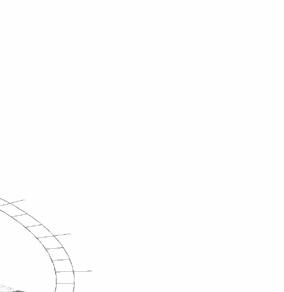
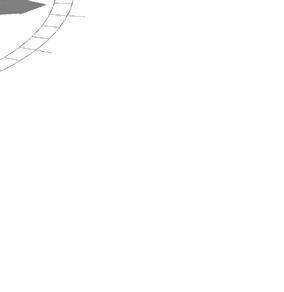
6:42 PM September 6:11 AM 12:00 PM W S E N 6:42 PM September 6:11 AM 9:00 AM W S E N 5:16 PM December 8 7:24 AM 12:00 PM W S E N 5:16 PM December 8 7:24 AM 3:00 PM W S E N 5:16 PM December 8 7:24 AM 9:00 AM W S E N 7:32 PM June 5:23 AM 12:00 PM W S E N 7:32 PM June 5:23 AM 3:00 PM W S E N 7:32 PM June 5:23 AM 9:00 AM W S E N 6:26 PM March 8 6:52 AM 12:00 PM W S E N 6:26 PM March 8 6:52 AM 3:00 PM W S E N 6:26 PM March 8 6:52 AM 9:00 AM W S E N 6:42 PM September 6:11 AM 3:00 PM W S E N Simulation ran by me. Softwares used: Revit
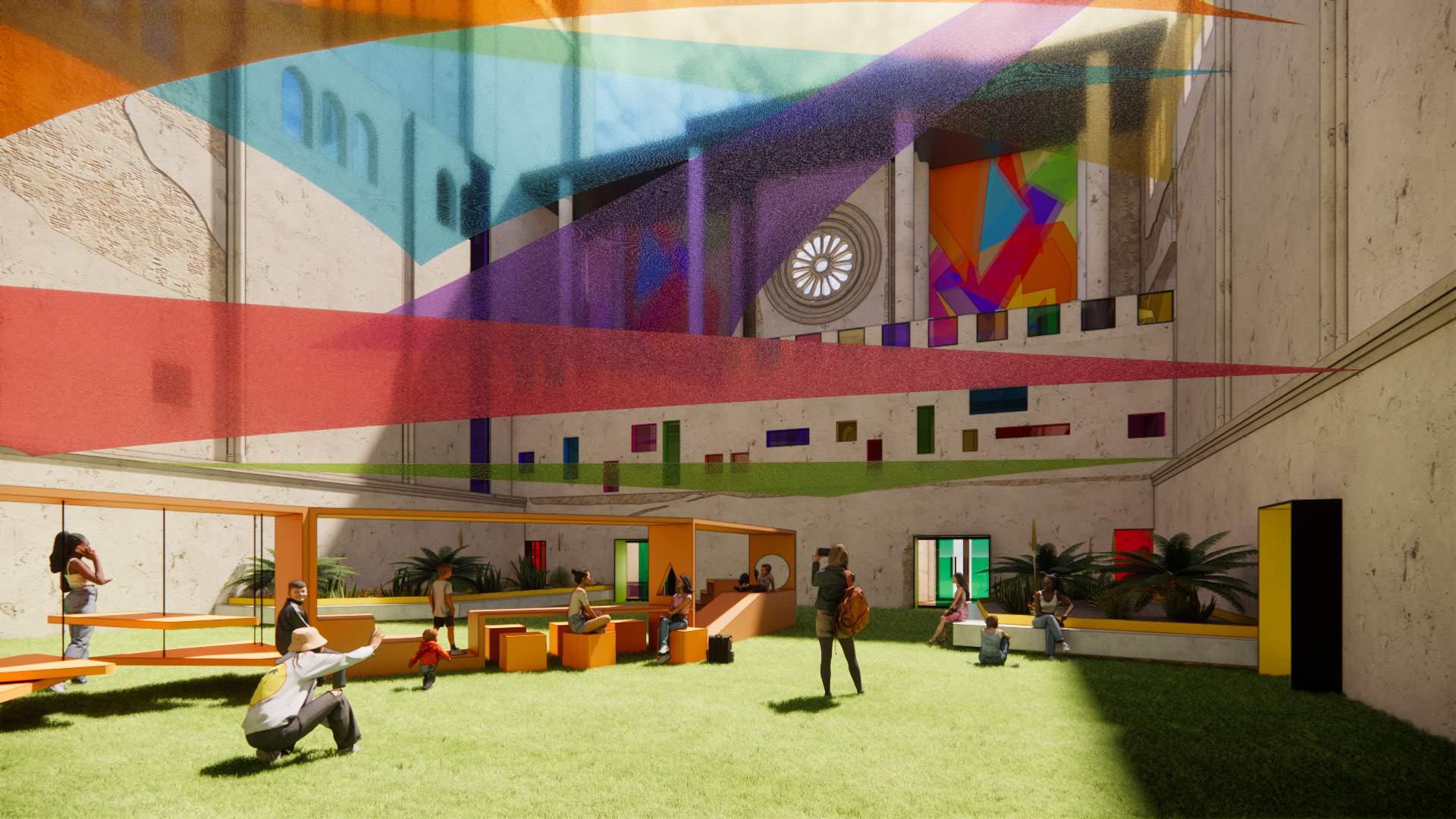
Softwares used: Revit, Photoshop, Vray and Sketchup
Planned and researched by me. Modeled and rendered by group member.

Softwares used: Revit, Photoshop, Vray and Sketchup
Planned, researched, programmed and designed by me. Custom elements modeled and rendered by group member.

Softwares used: Revit, Photoshop, Vray and Sketchup
Planned, researched, programmed and designed by me. Custom elements modeled and rendered by group member.

Planned, researched, programmed and designed by myself. Custom elements modeled and rendered by group member.
Softwares used: Revit, Photoshop, Vray and Sketchup

















 Modeled in Revit by me. Photo shopped and rendered by a group member
Softwares used: Revit and Photoshop
Modeled in Revit by me. Photo shopped and rendered by a group member
Softwares used: Revit and Photoshop
 Modeled by me. Photo shopped by group remember.
Softwares used: Revit and Photoshop
Modeled by me. Photo shopped by group remember.
Softwares used: Revit and Photoshop
 Modeled by me. Photo shopped by group member.
Softwares used: Revit and Photoshop
Modeled by me. Photo shopped by group member.
Softwares used: Revit and Photoshop
 Modeling by me. Photo shopped by group member.
Softwares used: Revit and Photoshop
Modeling by me. Photo shopped by group member.
Softwares used: Revit and Photoshop

 Modeled primarily by me. Rendered by group member.
Softwares used: Revit and Procreate
Modeled primarily by me. Rendered by group member.
Softwares used: Revit and Procreate
 Modeling primarily by me. Rendered by group member.
Softwares used: Revit and Twin Motion
Modeling primarily by me. Rendered by group member.
Softwares used: Revit and Twin Motion








 All work done by myself.
Softwares used: Revit and Twin Motion
All work done by myself.
Softwares used: Revit and Twin Motion
 All work done by myself.
Softwares used: Revit, Photoshop and Twin Motion
All work done by myself.
Softwares used: Revit, Photoshop and Twin Motion

 Modeling primarily by me in Revit. Rendered and custom elements modeled by group member.
Softwares used: Revit, Vray and Sketchup
Modeling primarily by me in Revit. Rendered and custom elements modeled by group member.
Softwares used: Revit, Vray and Sketchup

 Modeling primarily by me in Revit. Rendered and custom elements modeled by group member.
Softwares used: Revit, Vray and Sketchup
Modeling primarily by me in Revit. Rendered and custom elements modeled by group member.
Softwares used: Revit, Vray and Sketchup
 Modeling primarily by me in Revit. Rendered and custom elements modeled by group member.
Softwares used: Revit, Photoshop, Vray and Sketchup
Modeling primarily by me in Revit. Rendered and custom elements modeled by group member.
Softwares used: Revit, Photoshop, Vray and Sketchup




















































































