hammond laney
interior design portfolio
hello!
Thank you for taking your time to review my portfolio. Enjoy the collection of works completed throughout my academic career in Interior Design at Mississippi State University.
Thank you, laney hammond

interior design portfolio
Thank you for taking your time to review my portfolio. Enjoy the collection of works completed throughout my academic career in Interior Design at Mississippi State University.
Thank you, laney hammond
contact
901.237.8918





laneyhammond@gmail.com
memphis, tennessee
CIDA Accredited

Minor | Art
GPA| 3.5 / 4.0
Graduation | August 2023
Mississippi State University, Starkville, Mississippi
MSU Interior Design Field Trip
New York City, New York
May 2022 - August 2022
developed client proposals and contractor boards
Anderson Design Studio Nashville, Tennessee intern assisted in material and furniture selections for clients organized and maintained inventory for material library aligned lunch and learns with sales representatives maintained meeting notes between client and lead designer
teacher’s assistant Mississippi State University

Starkville, Mississippi
Fall 2022
hosted weekly study sessions to provide extra assistance to students
collaborated with professor to provide correct assistance for student’s concern in projects
established healthy student relationships by supporting students academically
Walker Street Salon
Memphis, Tennessee assistant organized salon inventory and maintained facilitated with scheduling client appointments welcomed clients with a friendly and welcoming attitude maintained product orders and sales
Seasonal 2021-2022
Collegiate Society of Interior Designers
MSU Chapter
Secretary | 2020-2021
Standard’s Chair| 2021-2022
honors & awards
ASID South Regional Chapter Student Competition
Hand Rendering | Bronze
President’s List | 2022
Dean’s List | 2019, 2020
American Society of Interior Designers | 2019-present
Collegiate Society of Interior Designers | 2019-present
NEWH The Hospitality Industry Network| 2021-present

Delta Delta Delta Sorority| 2019-2021
15k in a Day for St.Jude
Hand Written Letters for St.Jude
West Clay County Animal Shelter
Mrs. Smith’s K-12 Tutoring
Waffle Bar for St.Jude
technical
2D CAD
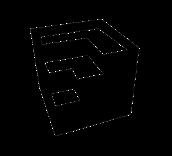
3D CAD
Color + Lighting
Principles of LEED
art + design
Drawing 1
Design I + II
Street Photography
Studio Lighting
studios
Residential Hospitality
Corporate
Hand Drafting
professional
time management
Details in Construction
Furniture Design
Digital Design

Historic Preservation
History of Interiors I + II
Photography Survey

Textiles for Interiors
Professional Practice
Hand Rendering
Assisted Living
team management organization
team-building
communication
problem-solving reliability
open to critique
personal
self-motivated
strong work ethic
quick learner
detail-oriented
open mindness
adaptability
positive
creative

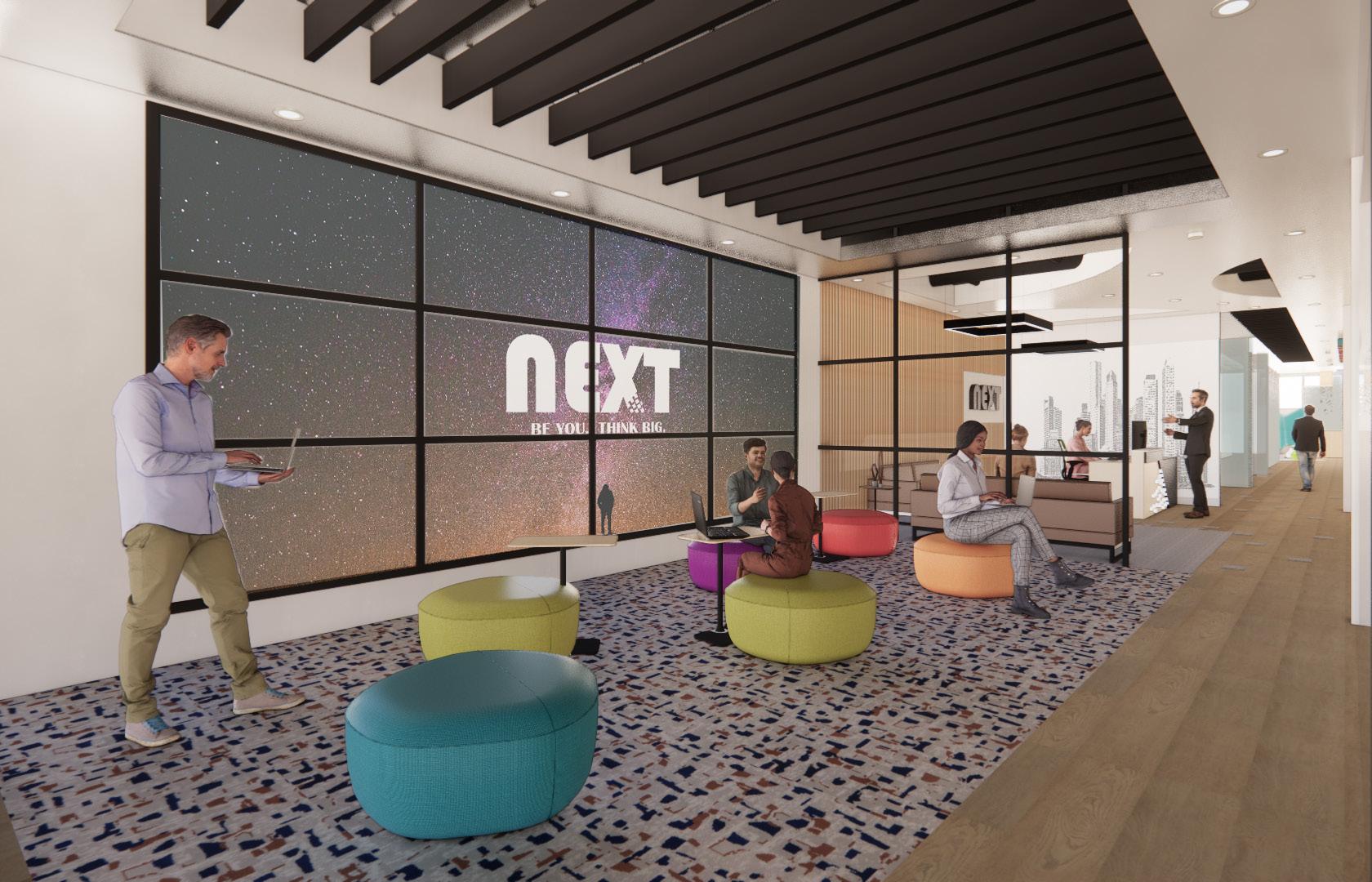





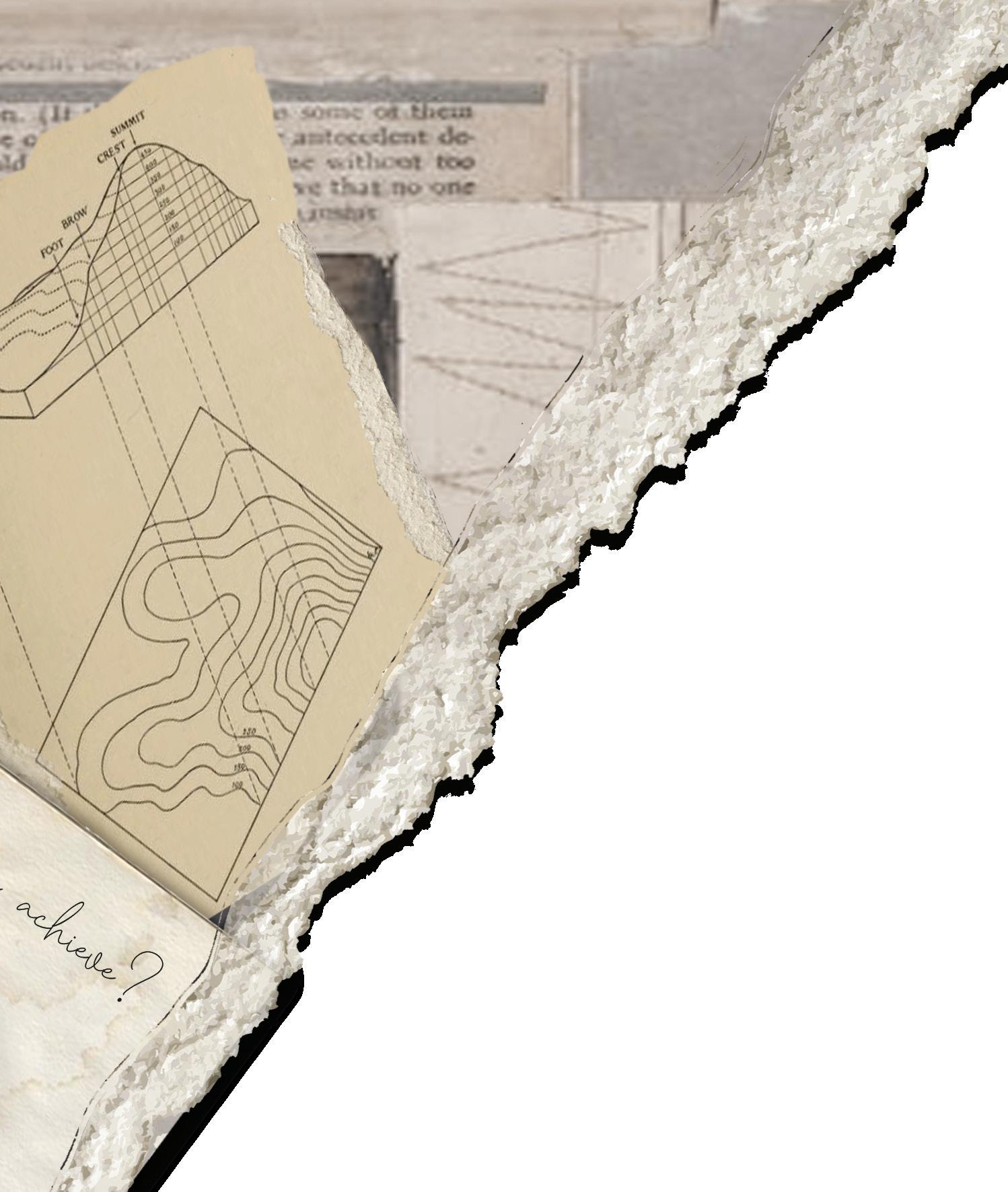
the hotel: who?
Boutique hotel located in Sacramento, California
Reflects company branding and local values

Amenities: Coffee Bar, Rooftop Bar
the space: what?
Approx. Square Footage: 40,000 SF
1st Floor: Lobby, Grab and Go, Coffee Bar, Restaurant, Spa
3rd Floor: Guest Rooms
12th Floor: Rooftop Bar, VIP bar
the project: Team project | 4 members
Senior level
Softwares | Revit, Enscape, Adobe Photoshop, Adobe InDesign, Adobe Premiere Pro
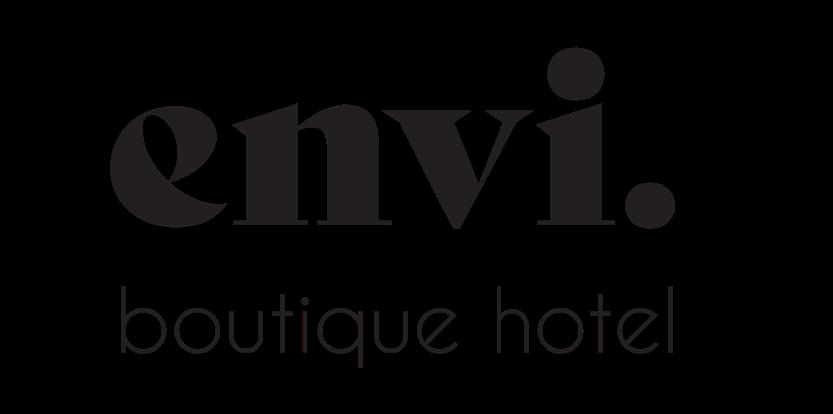
Research Space Planning
Branding
Company Concept
Concept Develpment
Lobby Design
Guest Room Design
Rooftop Bar Design
Digital Renderings
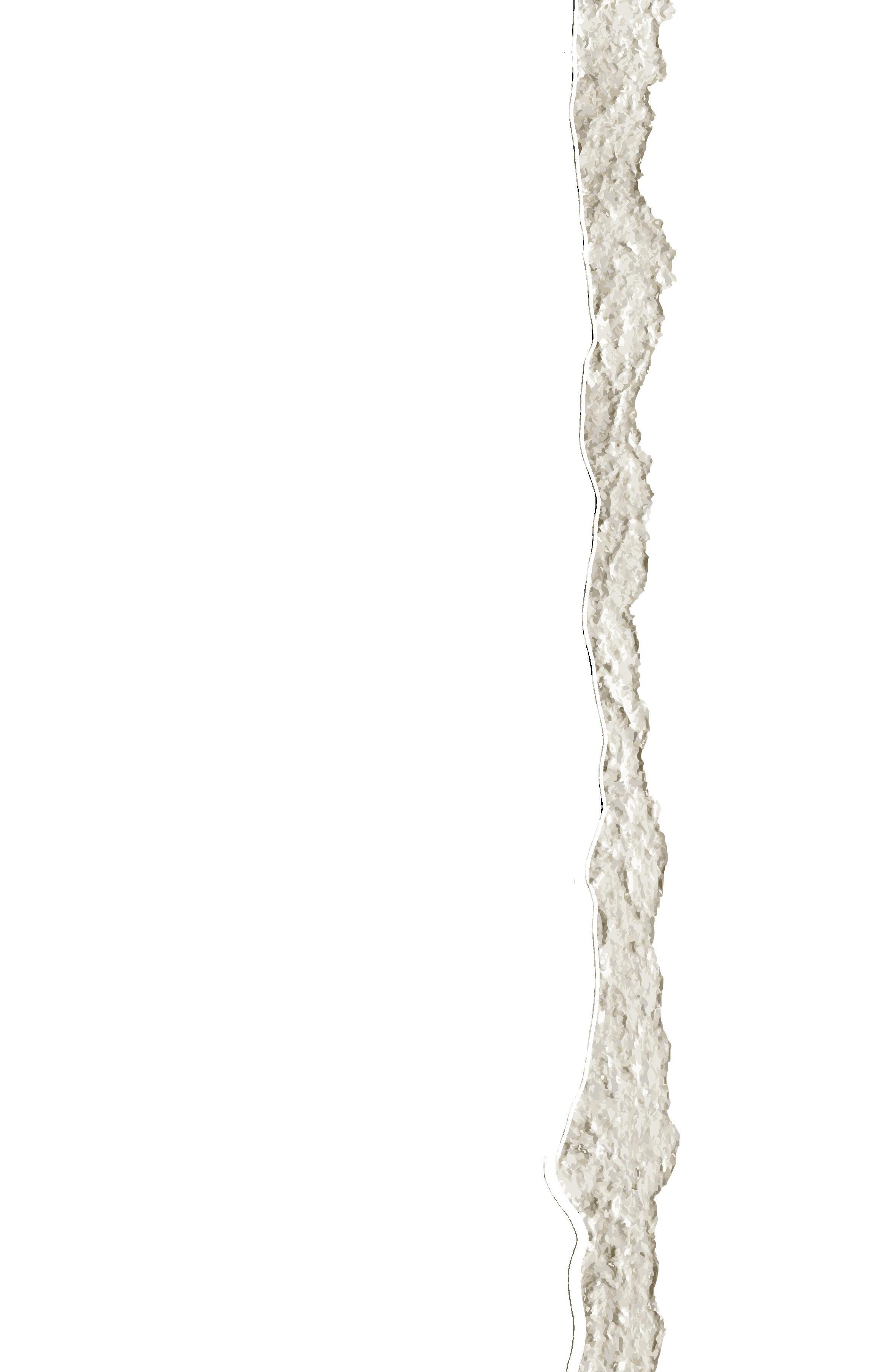






People seek their exterior environments for growth, healing, and revitalization. Each space evokes a unique experience by creating a unifying symbol between people and their environments. Encouraging people to connect with the world around them.
what inspired envi? the 5 biomes....




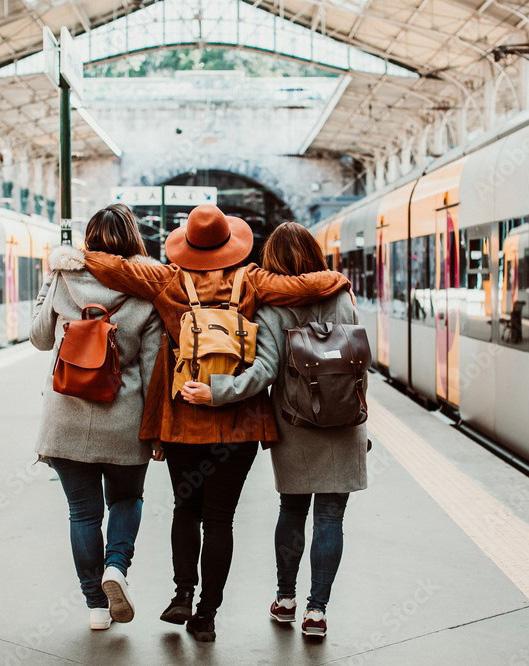
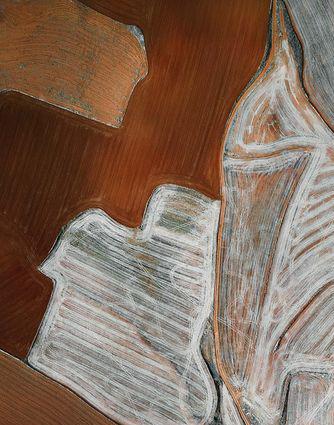
a. Envi’s Lobby
b. Oasis Valley Coffee Bar
c. Fen Spa
d. North 916 Restaurant
e. Public Restrooms
f. Business Center

Hotel Key Cards





Represents Earth’s topography. Reflecting Earth’s highest and lowest points by using a mix of dark or light tones. Repeated architectural details such as curvilinear lines showcase the organic forms from in various ecosystems.




01.
Focal point immulates water movement of an oasis.

02.
Colors found in desert biomes such as sand and rock are applied.


03.
Grab and Go implemented in space to direct customers through Oasis Valley.


 01.
01.
Inspired by the aquatic biome, shades of blue, water-like patterns, and natural elements are combined to create a luxurious atmosphere. Guest rooms offer a serene space Envi.

Level 3 Rendered Plan




To represent the breaking of waves, the custom headboard is designed to imitate this movement. The use of warm woods and various neutral tones provide a calming environment. Custom wallpaper reflects caustics that are created from light reflecting off of water.





Envi’s rooftop reflects the rain forest biome. Encompassing a canopy, this space implements architectural details and explores various seating arrangements. Exotic materials provide an exciting environment for all. For private members, Canopy offers guests a VIP area for a more intimate experience.
Variation in seating provides a variety postures
 Fireplace seating with flexible furniture
Bar height seating that overlooks exterior views
Fireplace seating with flexible furniture
Bar height seating that overlooks exterior views


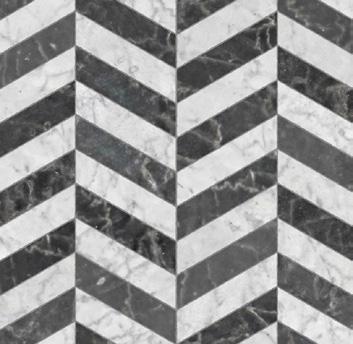
Private booth seating provides a space for intimate dining experience and seats up to 8.


Curved ceilings allow guests a protected exterior environment. Swinging chairs implement a unique dining experience.

Various conversational seating arrangements offers guests multiple opportunities.











the company: who?
Start up robotic company
Represents a digital approach throughout space
Reflects company branding and local values

the space: what?
Seaport District in Boston, Massachusetts
Ecosystem of Zones
40,000 SF
Located on 6th Floor
the project: Individual project
Senior level
Softwares |Revit, Enscape, Adobe Photoshop, Adobe InDesign, Adobe Illustrator
responsibilities
Workplace Research
Post-Covid Design Research
Concept Development
Company Concept

Branding
Space Planning
Floor Plan Development
3D Modeling + Digital Renderings






Represents how individual pieces combine to create a image. Each pixel represents uniqueness and diversity Pixels serve as building blocks to the digital world where without them, past generations would not have progressed forward to the digital age humans see today. Representing the organization of pixels, the NEXT workspace brings individuals together to form a cohesive and dynamic composition






how does NEXT implement research
Boston, MA represents...
anchor of culture diversity
world class education
accessibility
known for celebration of different cultures
accepting of all cultural backgrounds and houses a history of immigration
education capital of the world
How does NEXT incorporate local values into the design?
representing individuals differentiation of spaces
technology
one of the most walkable cities in the United States
wellness
through the concept of pixelation, each team member is recognized
providing diverse spaces for all employees
implementing new technology in spaces to promote a hybrid workspace
increasing opportunity for physical activity in the office
Supports individuality and collaboration and allows for a residential feel by providing personalization of space

Includes collaborative systems and allow for digital and physical forms of communication
Mobile workers can connect with others and encourages a space to focus. Include short and long term seating
Provides a comfortable and collaborative environment for socialization, rejuvenation and nourishment.
resource zone
Centralized space that offers work tools and office resources. space offers assistance and extra services
Design Solution: allows for the movement of furniture and selecting movable furniture


Design Solution: balances open and private spaces to meet needs of employees while implementing acoustical solutions





Design Solution: promotes welcoming collaborative spaces and individual spaces.
Design Solution: offering space for individuals to implement individual ideas while collaborating

Each different color of carpet represents a different team space. Neutral carpet represents an open collaborative space.



Media screen uses innovative technologies and promote digital collaboration.
Flexible seating and surfaces improve employee’s sense of control in the office space and collaboration areas.
Acoustical ceiling confines additional sounds between spaces.


Use of different colored fabrics in upholstery and denotes team members in a unified space.
Writable surfaces promote brainstorming, collaboration and free-thinking away from employee’s desk.

Recycling encouraged to promote sustainability
Vending machines behind cabinetry promotes wellness with food and drink selections
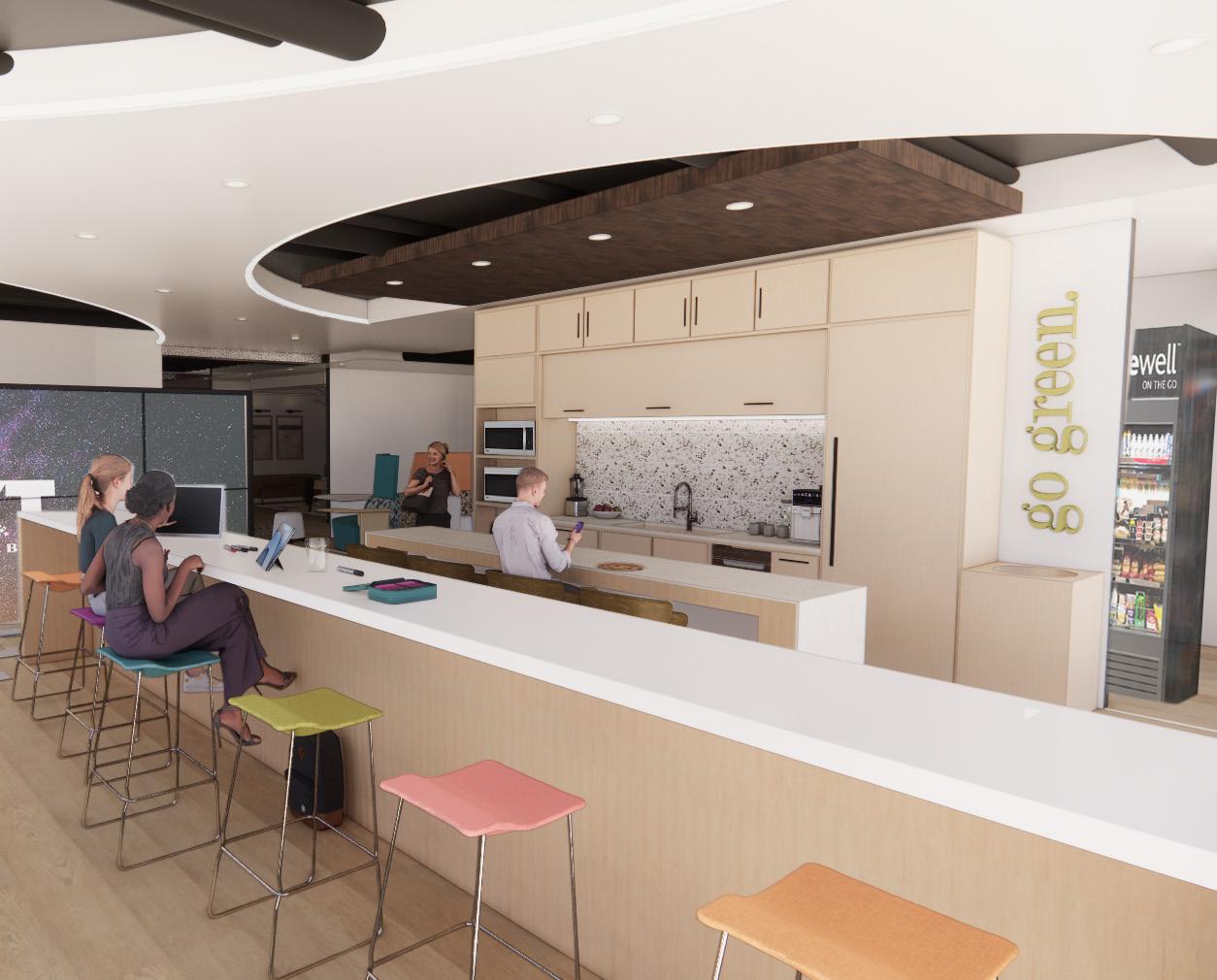
01. 02. 03. 04.
Ideation hub centrally located for easier access.
Desks allow for employees offer a variety of seating positions.
Custom drop down ceiling provides acoustical privacy.
Write-able surfaces on walls and desks encourages employees to explore various ways to problem solve and collaborative thinking,




the company: who?
Timbre takes information from a client through a survey and creates a vinyl of specific binaural beats or meditation music to fit the user’s needs. Timbre’s main focus is improving mental health of it’s users and employees.
the space: what?
Denver, Colorado
Four Departments: Human Resources, Common Offices, Technology Services and Training
40,010 sf
2 floors
the project: Individual project
Junior level responsibilities
Softwares | Revit, Enscape, Adobe Photoshop, Adobe InDesign

Workplace research
Branding + Company Concept
Concept Development
Space Planning
Floor Plan Development
3D modeling

Digital Renderings












The circular movement of vinyls on a record player and movement in nature. These two ideas inspire the organically shaped architectural elements and furniture selections. Earthy tones and natural materials used throughout each space promotes the sensation of being outdoors.






how does Timbre work?



Client then sends packaging back to Timbre for the re-use of materials. Clients can also send personal vinyls for Timbre to recycle free of charge.
Timbre’s customers take a survey/ test on their mental health and their interests.


Timbre produces a unique vinyl designed for that specific client creating a personal connection between client and company
Employee’s then use this survey to research the correct meditation music that would benefit the client’s needs.
Solution: Providing furniture that support various comfortable seating options
privacy
Solution: Supporting visual and acoustical privacy through design elements and materials

Solution: Implementing company branding throughout space
movement
Solution: Offering design solutions that encourage employees to move in the office


NeededAvailableover/under 2501325894881
NeededAvailableover/under
2660025894-706


Totals5161251788176








Focal point allows employee’s to step away from their desks to use additional resources





Acoustic lighting captures unwanted sound from traveling between both floors
Wood paneling brings texture and provides an acoustical solution


Glass walls allow natural daylight to promote concentration



















Award: Hand Rendering, Bronze
ASID South Regional Student Competition



























SLIP JOINT
SLIP JOINT
Level 2 13' - 6"
FIRE RATED CEILING ASSEMBLY
TWO LAYERS, 5/8" TYPE X GYPSUM BOARD
FIRE RATED FLOOR ASSEMBLY
1/2" METAL STUD
RESILIENT CHANNEL
FIRE RATED CEILING ASSEMBLY ELECTRICAL BOX
BATT INSULATION
FIRE RATED FLOOR ASSEMBLY
FIRE SEALANT
ONE LAYER 5/8" TYPE X WALLBOARD
2 1/2" METAL STUD
FIRE SEALANT
ELECTRICAL BOX Level 1 0' - 0"
CEILING LEGEND
CEILING LEGEND
2 x 4 ACT
2 x 4 ACT
2 x 2 ACT
2 x 2 ACT
GYPSUM
GYPSUM
LIGHTING LEGEND
LIGHTING LEGEND
6" RECESSED CAN LIGHT
6" RECESSED CAN LIGHT
8" RECESSED CAN LIGHT
8" RECESSED CAN LIGHT
48" LINEAR PENDANT LIGHT
48" LINEAR PENDANT LIGHT
96" LINEAR PENDANT LIGHT
96" LINEAR PENDANT LIGHT
2" X 4" TROFFER LIGHT
2" X 4" TROFFER LIGHT


