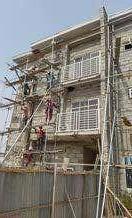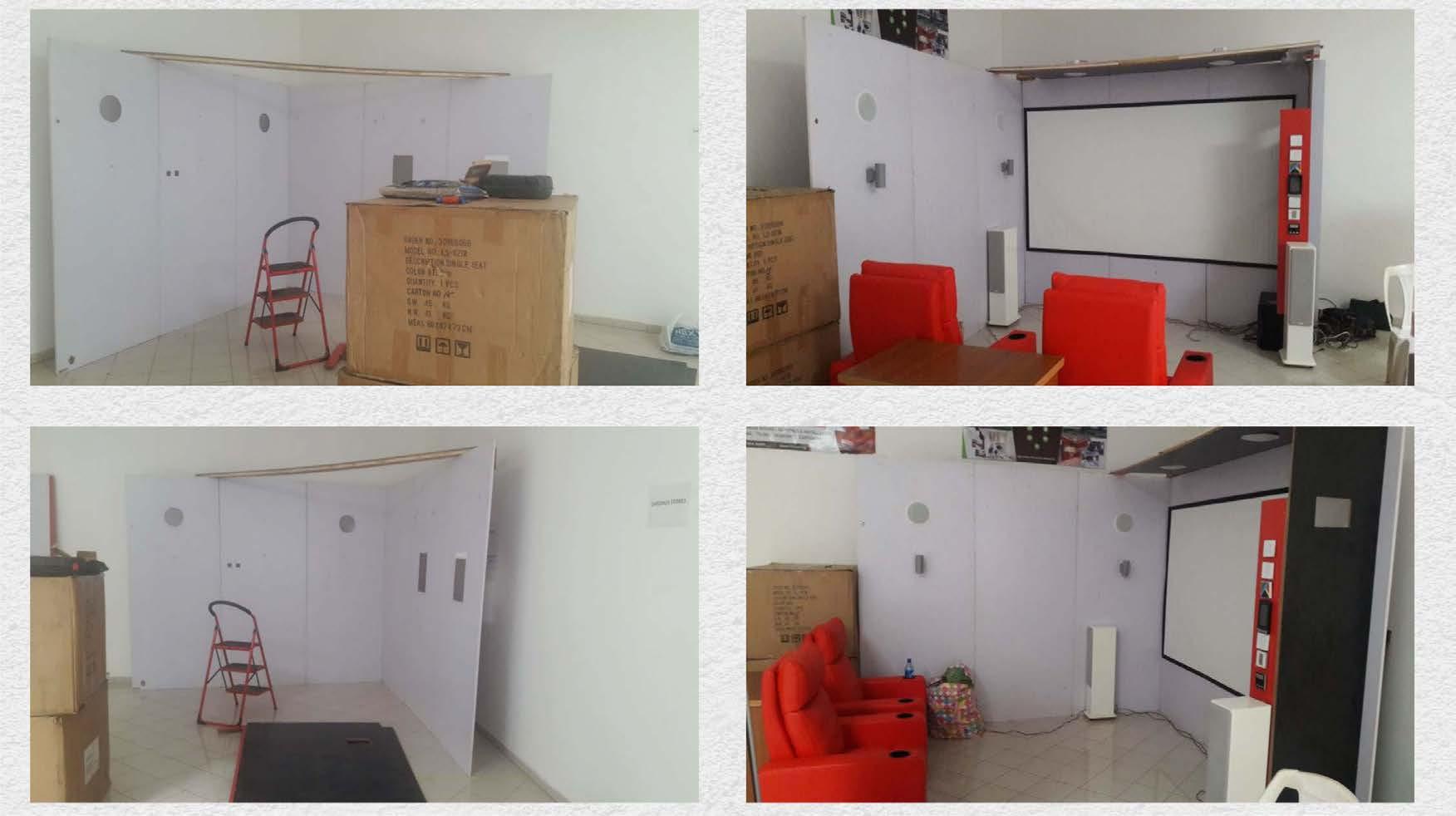

PRACTICALEXPERIENCE
ï 2018
Intern, Orthner Orthner Associates (OOA), Accra/Ghana
GIA/Rotary Club exhibition
ï 2015-2018
Projects Officer, Leptons Multiconcepts/Fixam, Abuja/Nigeria
Architecture/Product design/Drafting
Client meetings and Design Reviews
Preparing planning applications
Site supervision and inspection
ï 2016
Intern, Consultants Collaborative Partnership (CCP), Lagos/Nigeria
Architectural drafting and site Inspection of mixed-use and residential projects
Client meetings and Design Reviews
ï 2016
Intern, Leptons Multiconcepts, Abuja/Nigeria
Architecture/Product design
Site inspection
ï 2013-2014
Intern, ARCVIEWS Architects, Ibadan/Nigeria
Architectural drafting
COMPETITIONSANDWORKSHOPS
African Alliance for New Design (AAND)/British Council Workshop 2016, Lagos/Nigeria cohort
British Council CollabNowNow Competition 2019, South Africa/Mozambique Finalist
DesignWeekLagos Ferry Terminal Competition 2019, Lagos/Nigeria Runner-up
Turquoise Desert Research Bureau 2019-2020, Cairo/Amsterdam, cohort
Community Planning & Design Initiative Africa Internship (CPDI), 2020
PUBLICATIONS
“What Lagos (and Africa's water cities) can learn from the world's water-bending cities.” Dezeen.com, TBA “Call to arms; Tropical Contemporary Evangelism.” Medium.com, 2020
“Scaling good architecture in Nigeria with no Middle class” Livinspaces.com, Medium, 2018
“What Nigerian developers can learn from the pruitt-igoe scheme (or Eichler homes).” Livinspaces.com, KlopfArchitecture.com, 2018
“What the architecture of Demas Nwoko got me thinking.” Medium.com, 2018
“REANIMATION - a case for the courtyard in Nigerian contemporary architecture” Livinspaces.com, Medium, 2018
‘Laolu Ganiy is a designer, architect and writer testing bespoke design solutions on problems posed by his immediate reality through experimental research and development in architecture, design and urbanism.
I also possess experience in Project Management in Joint Venture proposals.
CONTACT
rahmanganiy@gmail.com +2348158933583
PERSONAL

Linkedin.com/in/laolu medium.com/@LaoluRG instagram.com/laolu_rg
EDUCATION
2011-2018
B.Tech. Architecture, Federal University of Technology, Minna, Nigeria
SOFTWARE SKILLS
AR/VR Meshmixer
OBS Studio
CAD
Autocad Layout BIM Revit Sketchup Rhino
HOME AUTOMATION
G4 Smart System
APPLICATION PACAKAGES
VISUALIZATION Enscape Lumion Twinmotion Vray
Microsoft Office Suite Google Office Suite
PUBLISHING
Adobe Illustrator
Adobe InDesign
Adobe Photoshop
Adobe XD Figma Canva
VOLUNTEER EXPERIENCE & OTHER INTERESTS
Volunteer, Kemet Pharma, Gaborone, Botswana
Co-founder/Co-host, Healing Spaces Podcast. (June 2020 - Present)
Co-founder, Studio 400 Podcast. (January 2020 - Present)
Lead, The Nigerian Architecture Renaissance Project (NARP), (2019 - Present)
Volunteer, Abo Coders, Minna, Nigeria (January 2015)
Member, Abuja Literary Society (May 2016 – Present)
Member, TheReadClub Lagos (2014 - Present)












Ade-Okin Terraces Igwe Living
Relais International
Wuse II Plaza
Total Station, Zone 3
Prince & Princess Estate
| D e s i g n |
Mixed-Use Development
Yaba, Lagos | 2016
Firm: Consultants Collaborative Partnership (CCP)
The team at Consultants Collaborative Partnership (CCP) were engaged as design architects and engineers to create a mixed-use building to house the Uduimo Itsueli Foundation.
The Brief’s objective was to organise commercial and residential spaces to fit into the site’s context efficiently as well as provide a detailed selection of finishes.
I was tasked with modelling the facades, detailing spaces, and assembling presentation documents for design reviews with the client.
Task(s): Concept Development, Shop Drawings










Project Size: 200 million (Naira)
Empire Court
Ikoyi, Lagos | 2016
Firm: Consultants Collaborative Partnership (CCP)

A large scale housing project developed in phases, the project team I was on was tasked with providing an adequate building envelope, liasing with capable manufacturers and referring agreed-upon details to the contractors.
The team visited the proposed site, studied light and heat penetration, as well as fire properties and recommended fenestration sizes, a range of finishes and shading where neccesary.
Task(s): Facade Studies and Development




Project Size: Undisclosed


| C o n s t r u c t i o n |
Ade-Okin Terraces

A result of a profit-oriented Joint-venture project, efficiency and client-comfort were the objectives of the brief which lead to design decisions based on efificient financial and energy returns, a testbed for smart home systems and renewable energy, making it the the first housing development in Abuja to come fully kitted with a smart, energy efficient system.
I was on the team that drove the project from agreement to approval to execution.
Task(s): Drawings, Approvals, Supervision & Execution


















Lifecamp, Abuja | 2015 - 2018
Project Size: 105 million (Naira)
Firm: Leptons Multiconcept Ltd
Igwe Living Apartments

A result of a brief where a private client wanted a Five-bed luxury apartment his family could return to when in the country but also doubled as a short-let detached apartment in their abscence.
I was initially tasked with modelling the building, detailing spaces, assembling presentation documents for design reviews with the client as well securing planning approvals, site supervision and execution.
Task(s): Drawings, Approvals, Supervision & Execution









Project Size: 50 million (Naira)
Dape, Abuja | 2015 - 2018
Firm: Leptons Multiconcept Ltd
| F i t - O u t / R e n o v a t i o n |
Wuse II Plaza





A commercial development on Ademola Adetokunbo street owned by private clients who was in the process of finishing sought consultation on to achieve a departure from the buildng’s original use, facade and character as well as how to incorporate imported finishing materials onto the project site.
Laser-cut panels, ACP Boards and glass were chosen as materials to achieve this objective on the exterior while the interiors were fitted with ceiling-heigh doors and fenestrations, and POP finish to achieve a glow-
Task(s): Consultation, Estimation, Execution and Supervision



Project Size: 7



Wuse II, Abuja | 2019
Firm: am.DA
Total Filling Station
Zone 3, Abuja | 2019


The facility managers of the station required a sub-contratcor to replace steel present in the pump port, lube bay/shed as well as the entrance with a higher gauge of the in order to carry the additional loads.
In collaboration with the sub-contrators handling installaton of renewables (Solar power panels) and laser cut screens. The project was executed at off-peak hours within 3 days due to various sensitivities.
Task(s): Estimation, Execution and Supervision


Project Size: 1 million (Naira)
| F a c i l i t y M a n a g e m e n t | & M a i n t e n a n c e
Relais International
Asokoro, Abuja | 2017 - 2018
Firm: Fixam Handyman Services

A series of fit-out, maintenance and repair works for mixed-use development catering to the abuja expat and diplomat community.
Works carried out include bespoke furniture fabrication (doors and architraves), drywall installation, glass wall partitions, glass frosting, plumbing amongst other services which I supervised.
Task(s): Measurement Taking, Fabrication and Installation Supervision Project Size: 10 million (Naira)










Prince & Princess Estate
Durunmi, Abuja | 2019
Firm: Fixam Handyman Services
A private client with multiple properties inside an estate engaged the office to renovate and halt dilapitation on the project as well as bring it up to habitable standards.
The walls were strengthened with rebar reinforcements, walls repainted and screeded, the ceilings, wood fascia and a sizeable part of the plumbing system were replaced and grounds landscaped. I drew up cost estimates, supervised and executed these processes.
Task(s): Estimation, Execution and Supervision


Project Size: 3 million (Naira)
| H o m e A u t o m a t i o n |
G4 SMart Home Systems
Area 11, Abuja | 2017
Firm: Leptons Multiconcept Ltd
A crack team was formed to showcase efficient control systems using lights, a cinema system, curtains etc. at exhibitions most notably the 2017 Archibuilt Conference in Abuja. where we setup a miniature smart home system.
Through the exhibition, the firm was able to secure exclusive home automation contracts with leading residential estate developers in Abuja as well as private engagements. and resource training.
Task(s): Estimation, Execution and Supervision
Project Size: 1 million (Naira)


