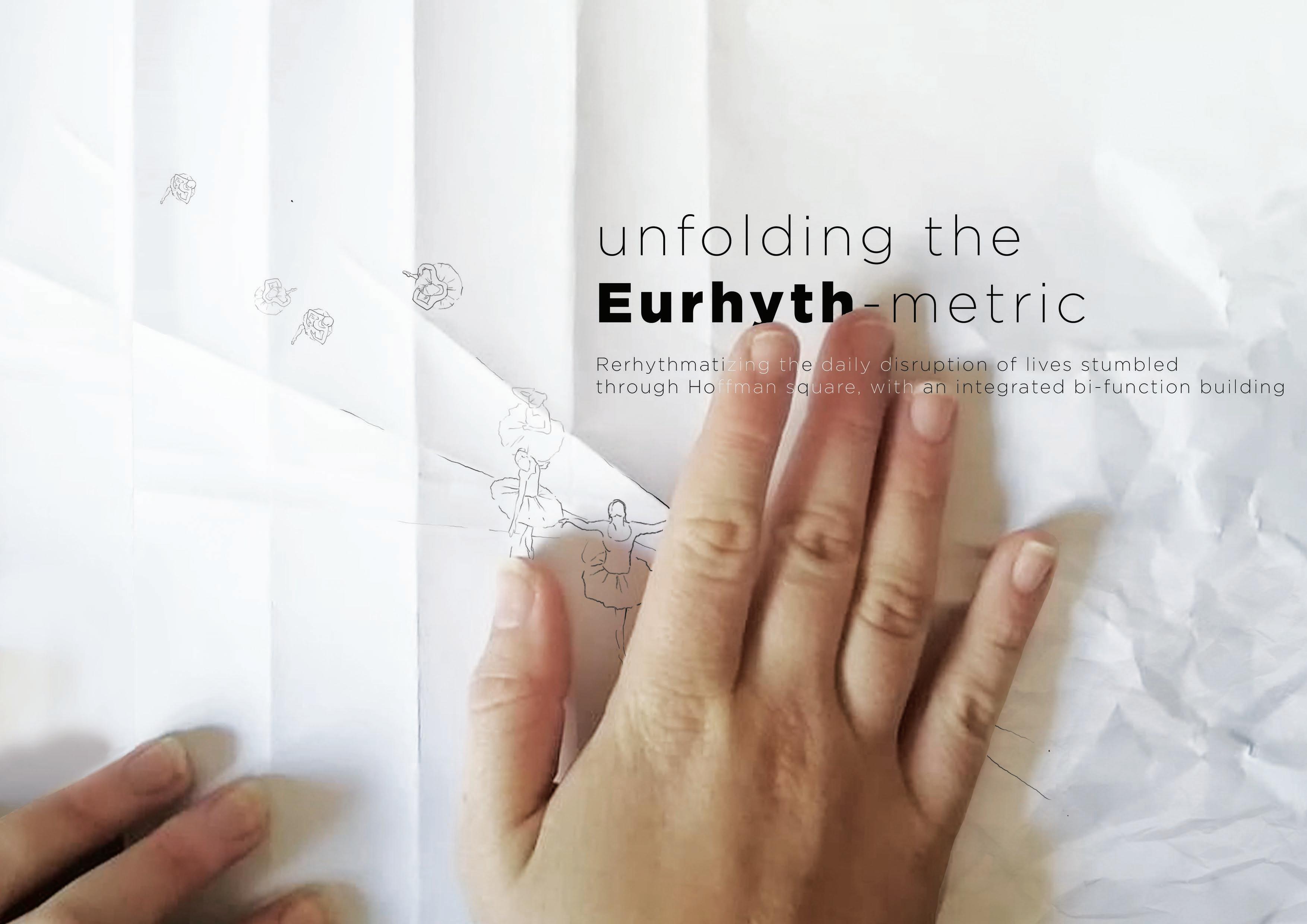
Lara Kotze 2018248043 DESN6800 Mini-Thesis
2
This dissertation is submitted in partial fulfillment of the requirements for the degree Honours in Architecture. All the work contained in this document is my own except where otherwise acknowledged. Department of Architecture, Faculty of Natural and Agricultural Sciences, University of the Free State. Elizabeth Kotze l 201824804 l 2018248043@ufs4life.ac.za
Supervisors: Prof. G. Bosman, Dr. H. Auret
Date of submission: 25 October 2019
Declaration of original authorship:
The work contained in this dissertation has not been previously submitted to meet requirements for an award at this or any other institution of higher education. To the best of my knowledge, this dissertation contains no material previously published or written by another person except where due reference is made.
4 1.1 Introduction ............................................................................................................................ 8 1.2 State ........................................................................................................................................ 8 1.2.1 Theoretic ...................................................................................................................... 8 1.2.2 Site ................................................................................................................................ 9 1.3 Development/brief and /client ............................................................................................. 10 1.4 Reflection .............................................................................................................................. 11 2.1 Introduction .......................................................................................................................... 13 2.2 Location/CONTEXT ................................................................................................................ 13 2.2.1 Full time/macro........................................................................................................... 13 2.2.2 Half time/mezzo .......................................................................................................... 14 2.2.3 Quarter time/micro..................................................................................................... 16 2.3 Precedent/urban ................................................................................................................... 20 2.4 Reflection .............................................................................................................................. 21
5 3.1 Introduction .......................................................................................................................... 23 3.2 Theory/touchstone ............................................................................................................... 24 3.3 Theory/concepts ................................................................................................................... 26 3.3.1 Adage developpe ........................................................................................................ 26 3.3.2 – Eurhythmics................................................................................................................ 27 3.3.3 Synchronized enchainement....................................................................................... 28 3.3.4 reflection ....................................................................................................................... 29 3.4 Proposal ................................................................................................................................ 31 3.4.1 – Theoretical ................................................................................................................. 31 3.4.2 – Physical ....................................................................................................................... 41 3.4.3 Precedents .................................................................................................................. 42 3.5 Design synthesis .................................................................................................................... 46 3.6 Design development ............................................................................................................. 47 3.7 Technical section ................................................................................................................... 62 3.8 Conclusion ............................................................................................................................. 67 3.9 Reflection .............................................................................................................................. 69 3.10 Works cited ........................................................................................................................... 70
ABSTRACT

The philosopher Simone Weil saw rhythm as more than the clockwork time of industrial production, of modern organized life. Rhythm is the luxury of the pause, (Rozelle-Stone, 2017)
But cadences, such as in Bloemfontein CBD, are deadly. Individuals consistently struggle against the incessant everyday need-to-dos. This creates numbness and an arrhythmia of daily disruptions. How can the overlaying of a melodic rhythm result in architectural eurhythmics, while making use of concepts derived from dance and music? This problem has previously been ineffectually addressed by trying to isolate the daily from the expressive, not integrating it as a bifunctional experience, thus missing out on the sought-after flow that this project focuses on. This integration of daily and expressive, laundromat and dance studio, enmeshes these experiences as one and eliminates the incessant disruption. The theoretical approaches of Henri Lefebvre in terms of rhythmanalysis guided the approach into this design while looking at precedents such as the Julliard school’s renovation and Street Canvas II, which is in line with the program and the intended architectural form. The careful analysis of the CBD rhythm and integration thereof in one eurhythmic expression leads to a holistic flow, aiding in the prevention of emotional numbness. This type of architecture can enrich the CBD as a space of expressive individuals capable of innovation.
6
Figure 01.The tempo of dance notation (Own drawing)
0
ARRHYTHMIA
INTRODUCTION
When I walk through Bloem CBD I see my own face everywhere, I see a man clenching his teeth in frustration as he struggles to cross the road, I see a reflection of my furrowed brow on the lady struggling to sell her products, I see myself rushing across Hoffman square delivering goods in my trolley with the busted wheel. I see the haste and I feel the defeat of this incessant cycle.
The broader area of Hoffman square is the stage for an intertwined array of lives but the need-to-dos of the everyday is chipping away at the potential beauty and diversity of this performance. The aim of this building is to integrate that which is missing, the melodic rhythm, with the order of this space. To firstly, provide people the opportunity to transform something they love, dancing in this case, into a profession, and secondly to integrate the joy of this performance into the everyday lives of those who are not as fortunate; someone who does their job purely because it pays the bills, which is a reality for many.
STATE/theoretic
A numbness is created by incessantly repeating the same movements day after day. Individuals in the CBD need to resensitize to enable critical noticing. The site is currently an arrhythmic1 composition of people working through the constant cadence of doing all things necessary to enable them to continue the same routine the following day (Fig02).

In reaction to this problem, the design aims at reordering the everyday disruption by an integration of the everyday need-to-do with sought-after expression, a Eurhythmic polyrhythm2 Rhythm is derived from rhythmos (Greek) which means, “measured motion”. Or according to Henri Lefebvre (2004: 18); “that which […] connects space, time and the energies that unfold [t]here…” Thus the CBD can be seen as a disconnected space.
This French philosopher posed that a city or an individual’s rhythms can be studied through the process of Rhythmanalysis, “work[ing] towards a heightening of lived experience” (Chen, 2016: 1).
The conceptual tools of this method, polyrhythmia, arrhythmia, and eurhythmia, assisted in choosing a vocation for this architectural Pas de deux3.
1Arrhythmia’ implies a discordant relationship of rhythmic assemblages when the characteristics of a rhythm wrestle with those of the Other; that one makes the maintenance of another impossible (Chen, 2016: 10)
2Polyrhythm is a rhythm which makes use of two or more different rhythms simultaneously.
3Pas de deux is a dance for two people
1.2.1
1
1.1
Figure 02.The polyrhythm of the CBD
Arrhythmia
The current theoretical state will be adapted through the use of concepts derived from music ,and
Adage devellope, eurhythmics and synchronized enchainements (Fig07)
These concepts are viewed and applied in a very context-conscious manner after investigating the rhythmic state of the site in question.
STATE/site
The proposed adaptive-reuse design takes place in the African Life Building, (hereinafter referred ) on the corner of St Andrews and Oliver Tambo road Fig4&6. The building is owned by Delta property funds who are currently looking to sell.
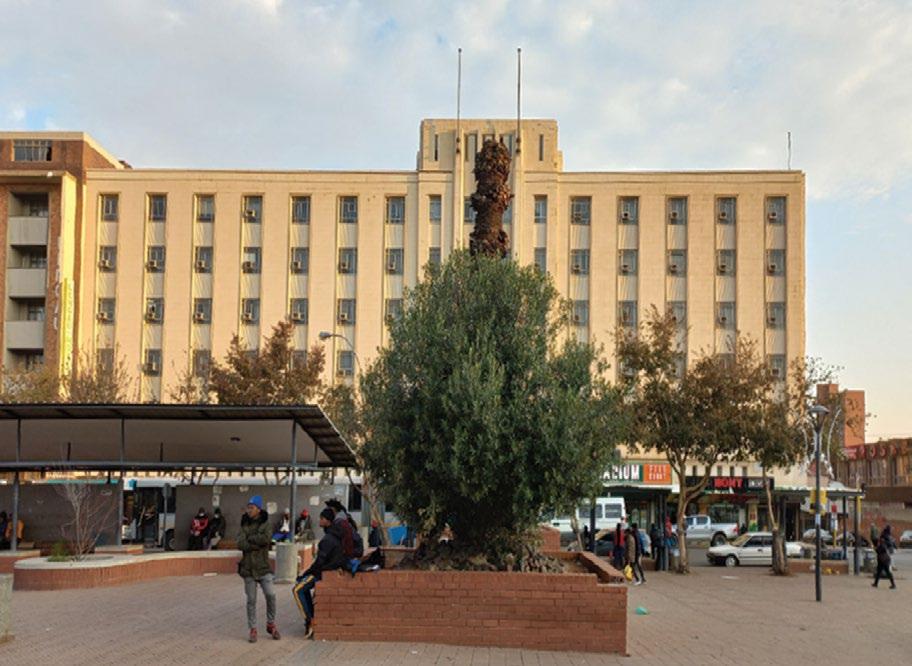
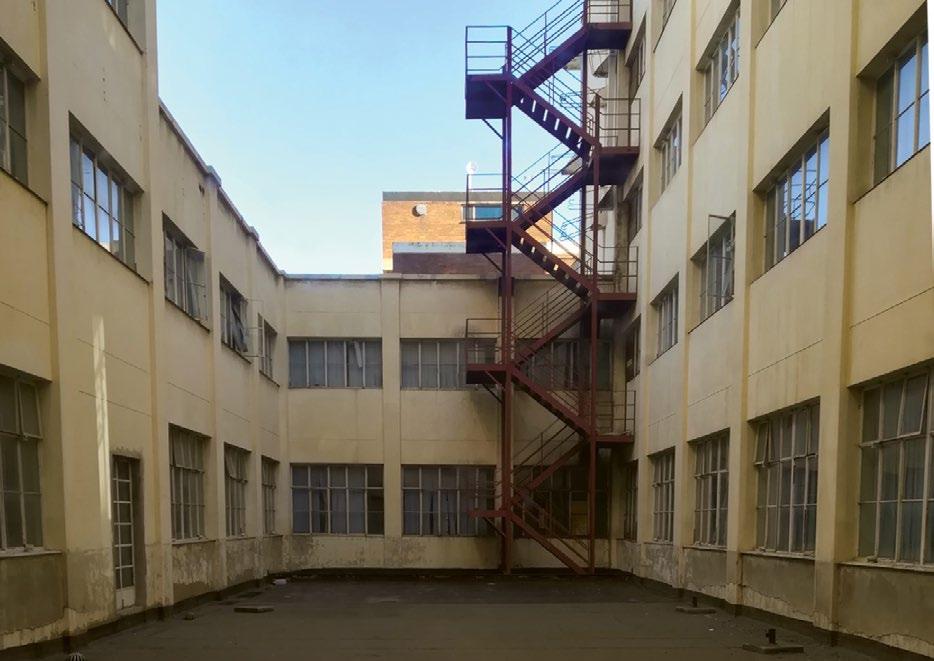
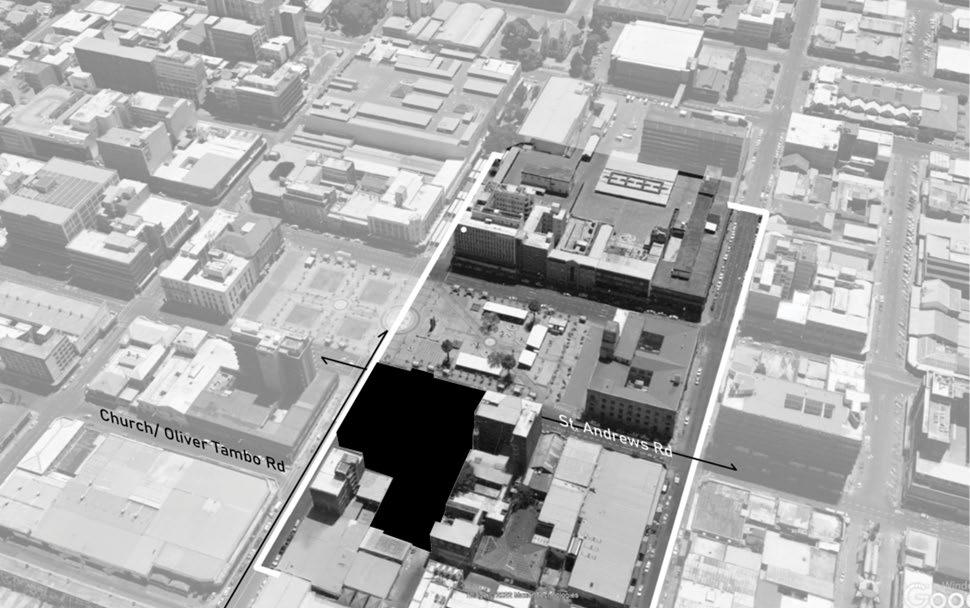
This site is situated in corridor 2 (Fig03), which stretches across the middle of Hoffman square. It is a vibrant space that includes the busy diagonal connecting Floreat avenue to St Andrews, the most used part of the open plaza space. This incorporates the fast-paced rhythms of trolley drivers whizzing past, street vendors trying to sell something to everyone coming past, just as the half a dozen photographers click away at passersby busy with their own journey (Fig04). This 6-storey building on 75 st. Andrews Street is across the road from Hoffman square. It has a lot of visual exposure and pedestrian movement around it, but it is currently not accessible to the public. It is entirely vacant (Fig06) except for the shopfronts, particularly active along st. Andrews street. It is flanked by a college to the West and apartment blocks to the East. The Northern facade has an iconic, central mainentrance continuing up to the strong cornice that wraps around the building. The brief was developed while taking in account this historic value but also the current constraints.
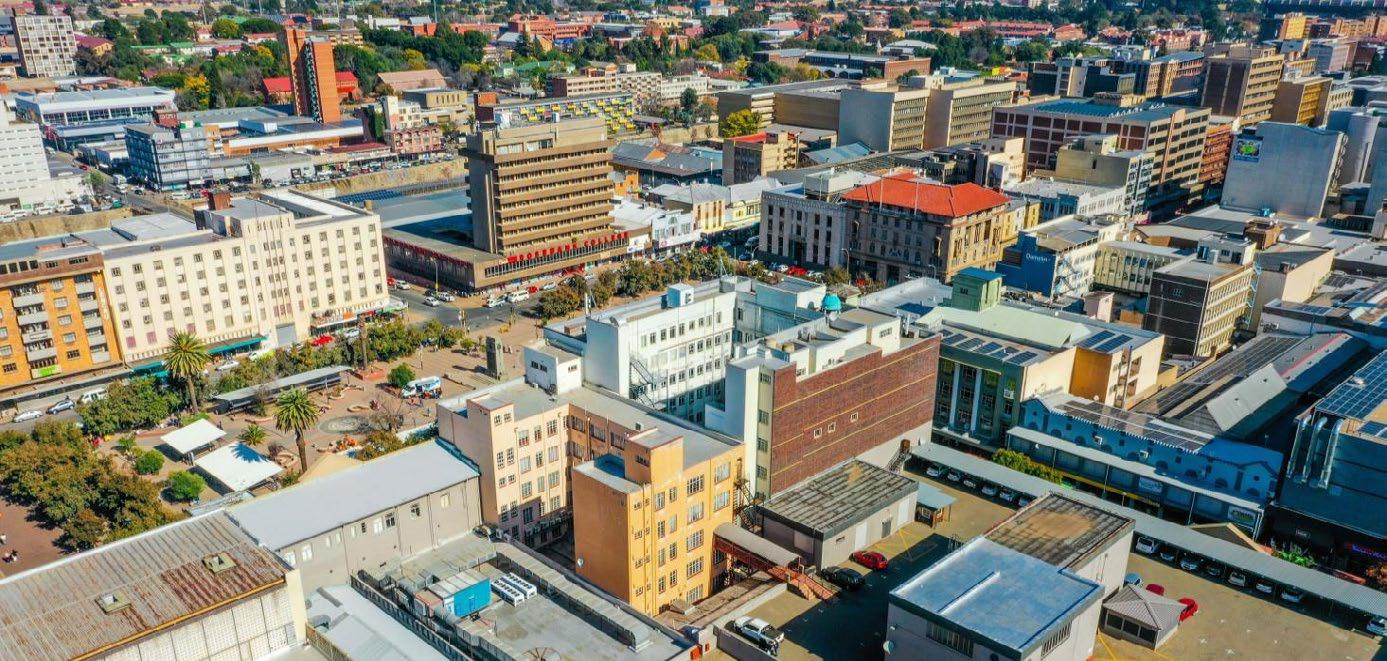 Figure 03. 75 St. Andrews street; within corridor 2 (Author)
Figure 04. African Life building from Hoffman square (Groupwork: 2022) Figure 05. Arial view of Hoffman square (Groupwork: 2022)
Figure 06. Building courtyard (Own image)
Figure 03. 75 St. Andrews street; within corridor 2 (Author)
Figure 04. African Life building from Hoffman square (Groupwork: 2022) Figure 05. Arial view of Hoffman square (Groupwork: 2022)
Figure 06. Building courtyard (Own image)
8


Figure 07. Theoretical
discourse diagram
(Author) Arrhythmia 9
DEVELOPMENT/brief
The daily disruption of lives rushed through Hoffman square need to be rerhythmatized with an integrated bi-function building. In other words, a space where the everyday need to and want to collides, where the daily, seamlessly flows into the recreational.
The design should provide something that inhabitants can take with them through their daily routines, something which eases their day-to-day cadences into a rhythm. The proposed solution to this problem is an integrated bi-function building consisting of a laundromat and dance studio. Fig10 Similar to the relational theoretical approach, the design responds with a bi-function building that combines the synchronization of the everyday, with the expressive. The dance studio helps rerhythmatizing the underlying daily order by being integrated with the function of a laundromat. These main functions will be taking place on the first three storeys whilst the need for safe residential spaces which are closer to people’s jobs will be fulfilled in the upper storeys of the building. This proposal intends to rerhythmatize the individual within the urban confines, integrating rhythm, melody, and context. (Fig 10)
“I have to feel the kind of accumulation of different things coming together to make a new moment, and think, this is a different rhythm.” (Hall and Back 2009, 665)
1.3.2 DEVELOPMENT/client
The clients identified are a combination of the Free State Department of sport, arts, culture, and recreation Fig08 and Red Bull Fig09. Since 1984 Red Bull has been selling a lifestyle, selling ideas, and creativity. This is what the building program aims at. Both client and building should be tapping into the melody of life. The Red Bull Dance your style competition is an initiative that shows the company’s interest in the proposed function. Together with the SACR Dept. this can be an innovative, integrated building (Fig 8-9)





10 1.3.1
Figure 08. FS SACR Department’s logo (FS DOSACR, 2021: online)
Figure 09. Red Bull’s logo (Tina ORG, 2014 : online)
Figure 10. Rerhythmatizing the order (Morinha, 2020 : online) Adapted
“Giving Wiiings to People and Ideas.” (Red bull site, 2022: online)
1.4 reflection
The inner city has become a space where individuals stumble from day to day just trying to survive. The expressive recreational aspect has become a luxury.
This disruptive everyday cadence has to be rerhythmatized to become a rhythmic melody, allowing for the integration of the neccesary and the recreational within the same building. The bi-function Dance studio/ Laundromat allows for the vacant African Life Building to become a vital part of the Hoffman square urban context, transforming from an looming side-figure to an urban oasis. With the Free State SACR department and Red Bull, this space will allow for expression and innovation.
Day-to-day life can be tough, hopefully this building can help lighten the load.
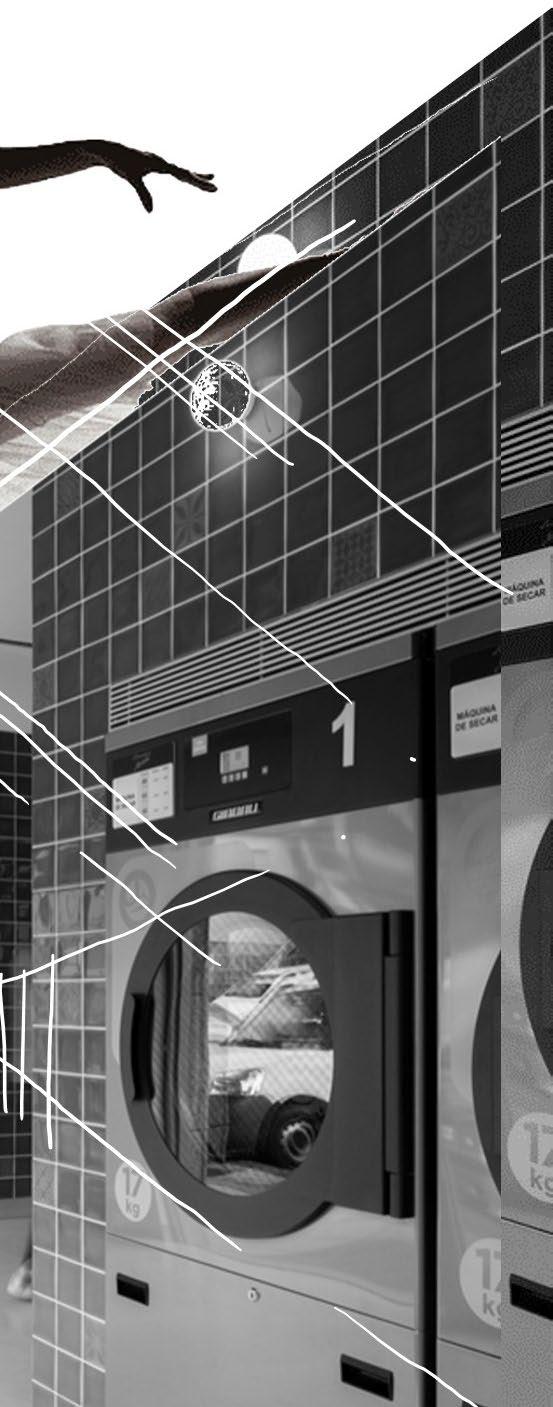
(pun intended)
everyday life; a field worthy of critical investigation.
-Henri Lefebvre
(Henri Lefebvre, 1991)
11
Arrhythmia
12
POLYRHYTHMIA
POLYRHYTHMIA
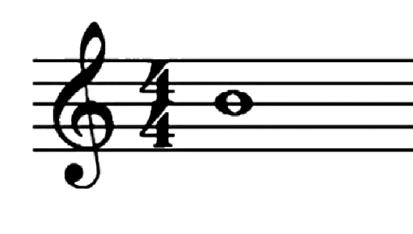
2.1 INTRODUCTION
Your periodic stomps continue down the sidewalk. Each tread taking count of yet another unticked to-do list item, indifference and numbness echoing through each thud. Do you even recognize the building to your left, the person to your right? Your gaze only drifts far enough to see your next destination. Your surroundings are far away.
Whether we intend it or not, we are connected to our surroundings, the rhythms of the people and the places around us. But to harmonize this inescapable polyrhythm we first have to investigate the nature of the
2.2.1 CONTEXT/full-time (macro)
Bloemfontein, also known as Bloem, is the capital of the Free State province. It is one of South Africa’s three capital cities and serves as the country’s judicial capital. The central business area (CBD) it a vital part of the city, supporting the economy and providing a diverse range of job oppertunities. But this can also be a harsh space, apart from the poverty and crime, one can also see the regress of the urban built environment. There are countless vacant buildings and except for the two or three primarily public spaces, like Hoffman square, the area is entirely shut of from integration with pedestrians (Fig 11).
“A sense of rhythm is the inception of sensing the social.” (Chen, 2016: 4)
This quote, which is a response the the studies of Rhythmanalysis by Lefebvre, suggests that to sense the true identity of this social space, and thereby a part of the true identity of the individual within this space, one has to start analysing the existing polyrhythm4 which is the inner city. This theoretical analysis is not a judgement according to a set of dogmatic statements, it is a proposal of having different focal points for research which assists in augmenting the act of experiencing the world. (Chen, 2016: 7) One has to look at the realities of this space, the hastely rhythmic composition of urgency and necessity but also the strong base rhythm of the city’s consistency and its historic buildings. These rhythms need to be respected when rerhythmatizing.
 Polyrhythmia
Polyrhythmia
2
13 2
Figure 11. Macro-erf number map (Erf 24915) (Chief surveyor general, 2022: online)
4‘polyrhythmia’ – a unity that encompasses a multiplicity.
2.2.2 CONTEXT/half-time (mezzo)
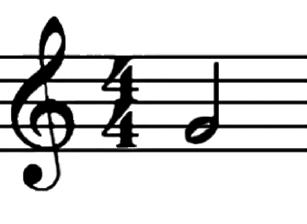
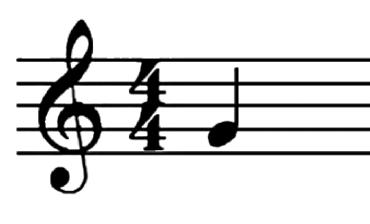
Precinct2/Hoffman square: (Fig 12)
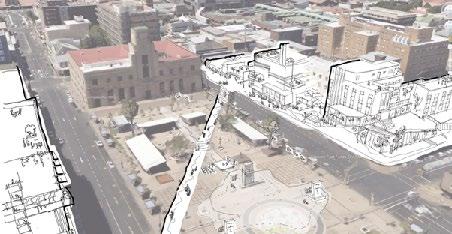
This design and the research done to inform this design it is specifically done because the site is one of the main urban in-between spaces in the CBD, thus it has potential as a space for the integration of the daily necessities with expressive refuelling acts.
Understanding the place
The mezzo-context, which is the focus of this document, is Hoffman square CBD in Bloemfontein. Hoffman Square is a iconic Bloemfontein monument which has historic significance as it was named after the first President of the Orange Free State and was established during the early 1930’s. Around the site in question, the African life building (Fig 16&17), there is the beehive-façade, SentraMed building to the South (Fig 15&20), which used to be offices and after that doctor’s consultation rooms and the Lengau Apartments Building to the East (Fig 23), which used to be a hotel. Both these buildings have a strong post modernistic character, contrasted by the Brutalist Rosebank college tower to the west (Fig 24)
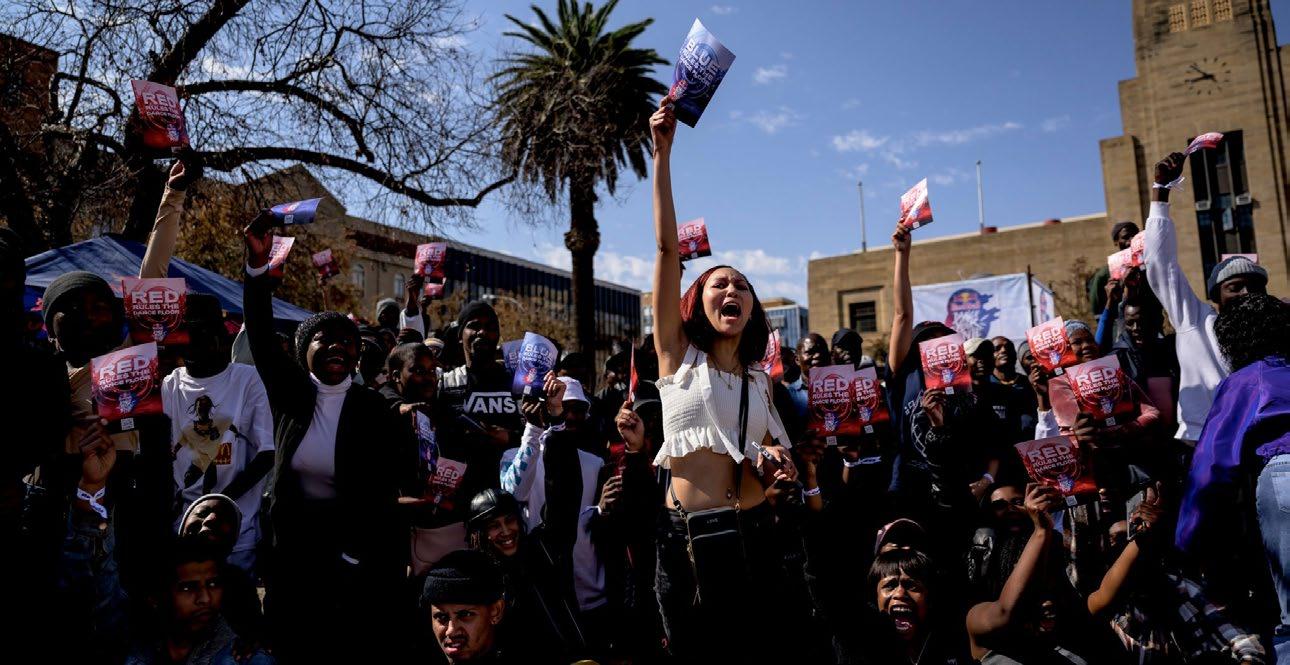
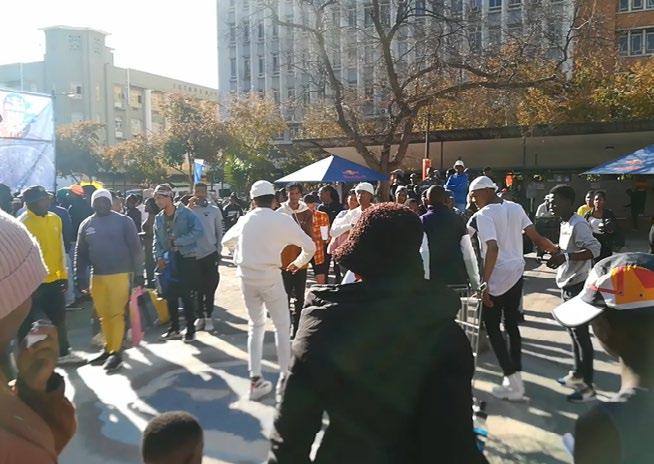

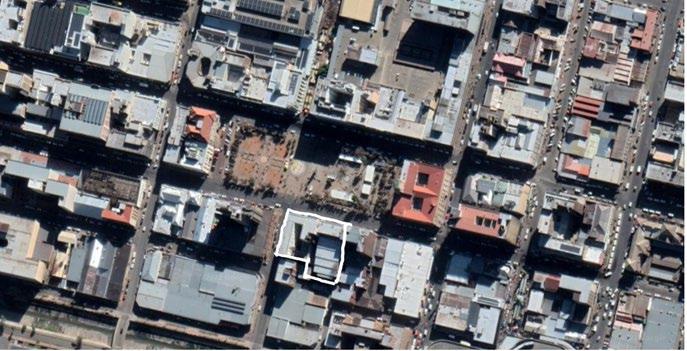
Assessing the cultural significance
A huge monument was erected to commemorate soldiers from Bloemfontein who were killed during the First and Second World Wars (Fig 22). This monument is the only feature remaining of the old square after the area was changed in the 1970s. After the municipality’s greening program in 2014 the idea was for the community to take ownership of their public spaces. This space has been adapted over the years to try and stay relevant in the midst of our continuously evolving city.
Identifying factors and issues
The surrounding building has a great significance since they tell the story of Bloemfontein Central through the ages, the changes in their functions speaking of the state of the people of that time’s rhythms and lives, but the reason why they can tell these stories is because they were a part of this rhythm, they were stage on which the play played out but now many of them are idly standing on the sidelines as unused props, this is why interventions or adaptive reuse projects are so important. Now these building can once more be a part of these daily rhythms instead of just apart (Fig 13, 14, 18,19).
How can this building be revived as a part of this bigger CBD area in which the current arrhythmia of the day-to-day necessities can collide with the expressive, refuelling and eurhythmically rerhythmatizing the individual who passes through it.
14
Figure 12. Mezzo-site (Google Maps, 2022: online) Adapted
Figure 13. Red-Bull Dance your style competition (Kolesky, 2022:online)
Figure 14. Dancers in Hoffman square (own image) Figure 15. Yoxall street from the ALB (Own image)
Polyrhythmia

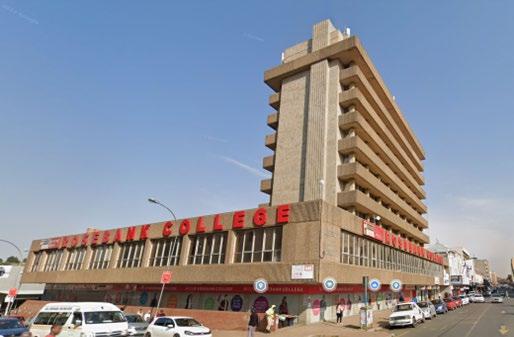



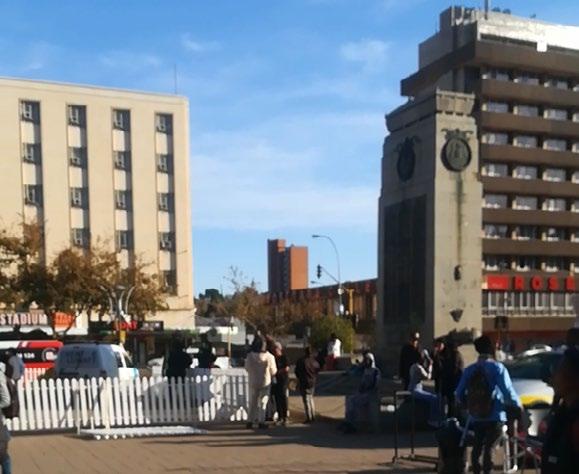
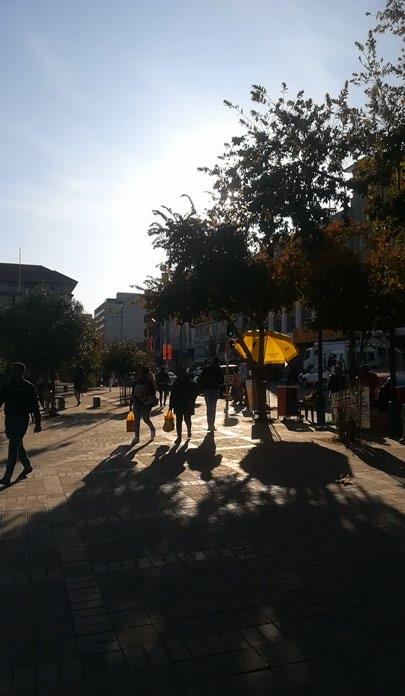
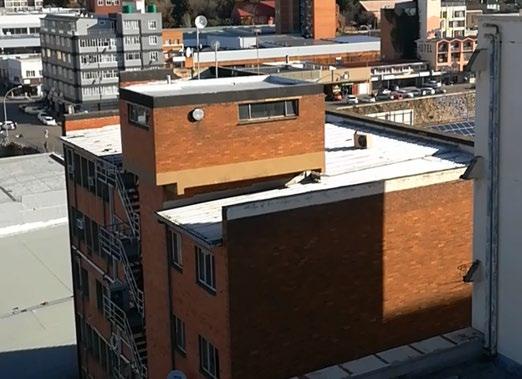
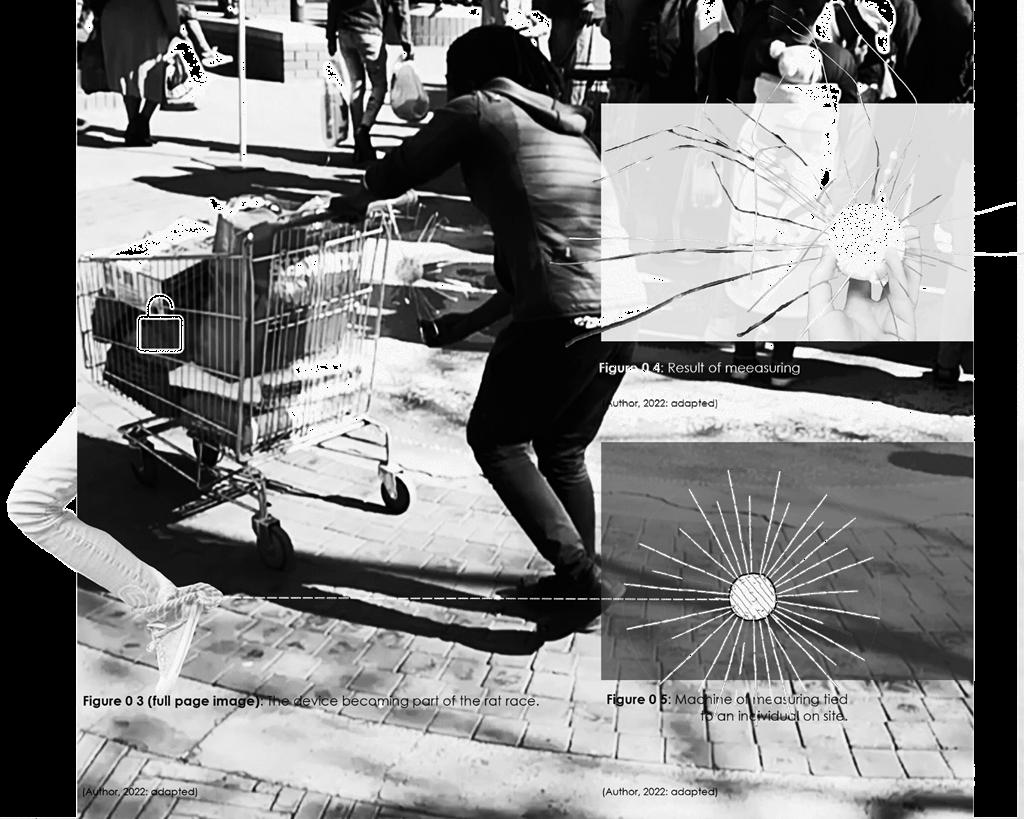
15
Figure 16. Pedestrian flow over Hoffman square (Google Maps, 2022: online) Adapted
Figure 17. Proposed site (Google Maps, 2022: online) Adapted
Figure 20.Sentra-Med facade (Groupwork, 2022) Figure 21. Sentra-Med rear (Own image) Figure 22. WW 1&2 monument (Own image) Figure 23. Lengau apartments (Groupwork, 2022) Figure 24. Rosebank College (Google Maps, 2022)
Figure 18. Pedestrian flow (Own image)
Figure 19. Trolley courier passing through Hoffman square (Own image)
Polyrhythmia
2.2.3 CONTEXT/quarter-time (micro)
75 St Andrews street:
The proposed design takes place in the African life building, on the corner of St Andrews and Oliver Tambo road (Fig25). The specific erf is a corner site, thus a very dynamic space in which this integration can take place. It is a site on the Southern side of Hoffman square with a lot of exposure and pedestrian movement around it (Fig 29).
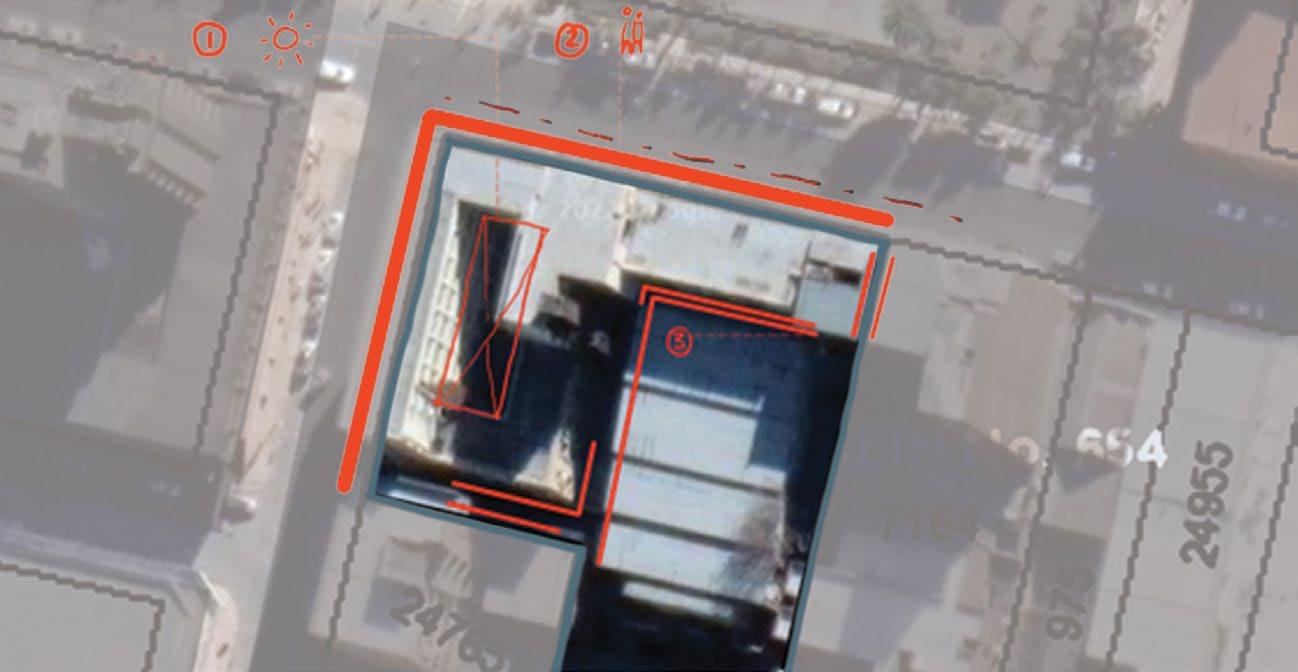
Understanding the place
The 6-storey modernist Building on erf 24915, the Afrikaanse Lewensversekering gebou, is currently not in use except for the ground level retail which consists of two local shops and two franchises. The rest of the building was, until recent years, home to SASSA-offices, but is now entirely vacant since they have relocated (Fig 26-28, 30-31). The whole building is in rags, windows are broken and there is overall very little maintenance, just a security guard which patrols the area to keep the premises free of anyone who does not have a right to be there.
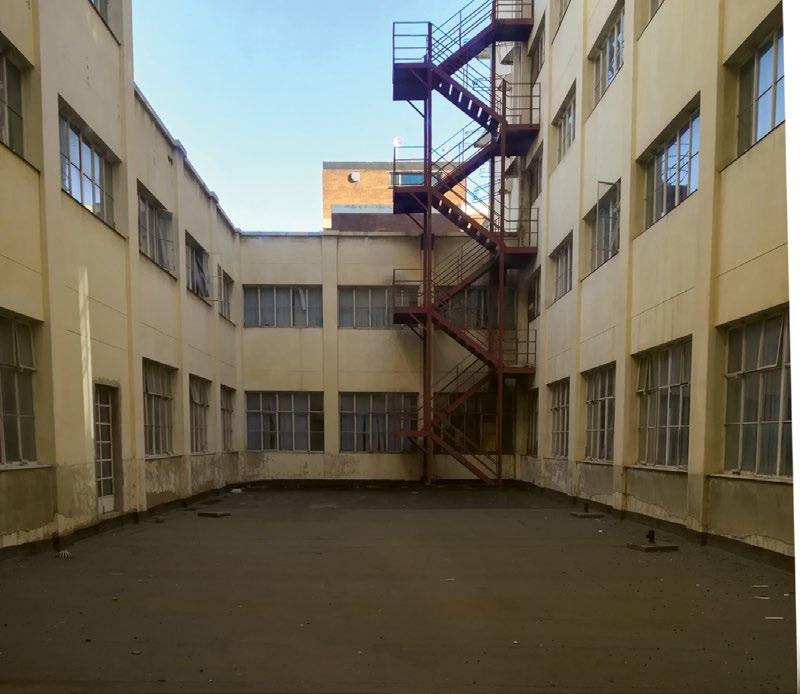

Assessing the cultural significance

One of the first bioscopes of Bloemfontein, “Die Ritz” was situated within this building. This has a cultural significance to someone who went to the bioscope when it was still in use, but after it closed there has been nothing since which could bring to mind such fond memories when walking past the building.
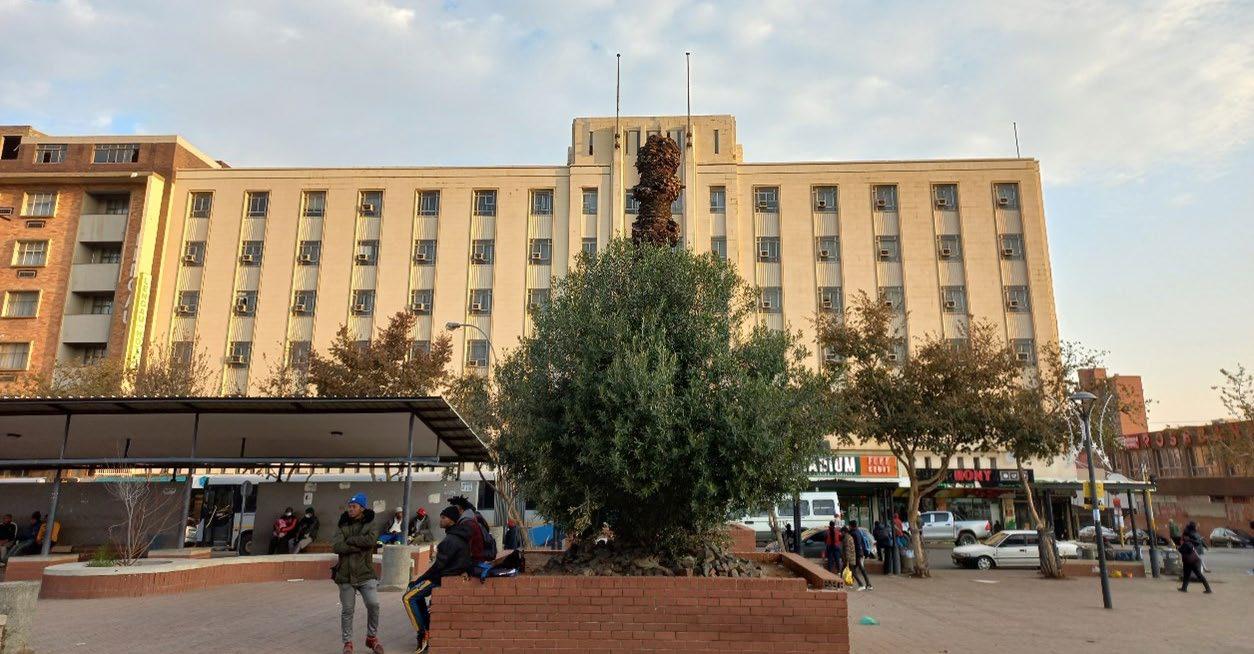
Identifying factors and issues
The building self is not currently playing a role in the cultural significance, it is merely sitting on the sidelines. But due to its context, being next to the public heart of Bloemfontein CBD, Hoffman square, it has a constant visual presence in the lives of all the inner-city workers and residents, it has a lot of potential if it can be adapted as a participant of the narrative and not just an irrelevant building, looming over you with its towering presence (Fig 13).
16
Figure 25. Site analysis (Google Maps, 2022)
Figure 26.ALB from Hoffman squareGoogle Maps, 2022)
Figure 27.Interior (Own image) Figure 28.ALB Courtyard (Own image)
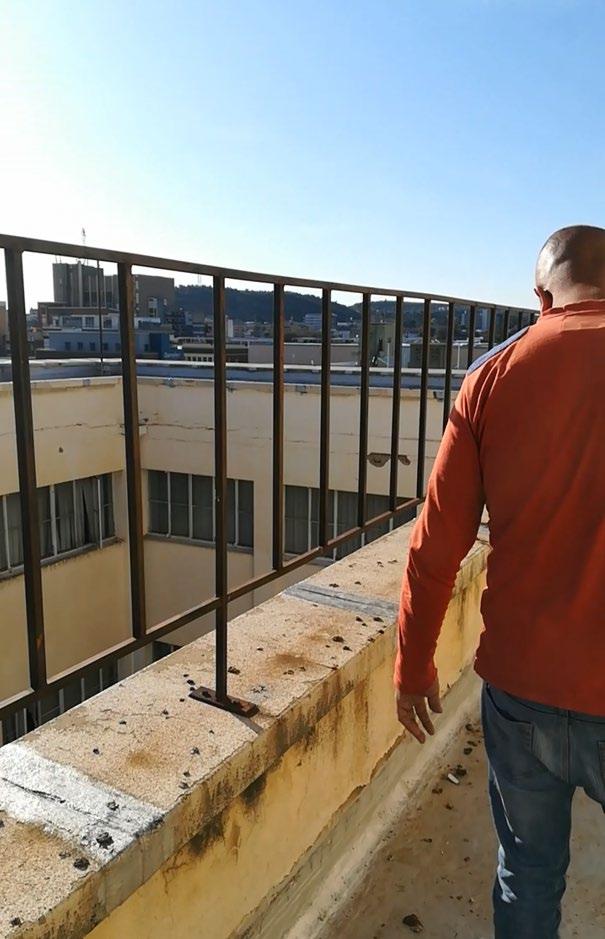
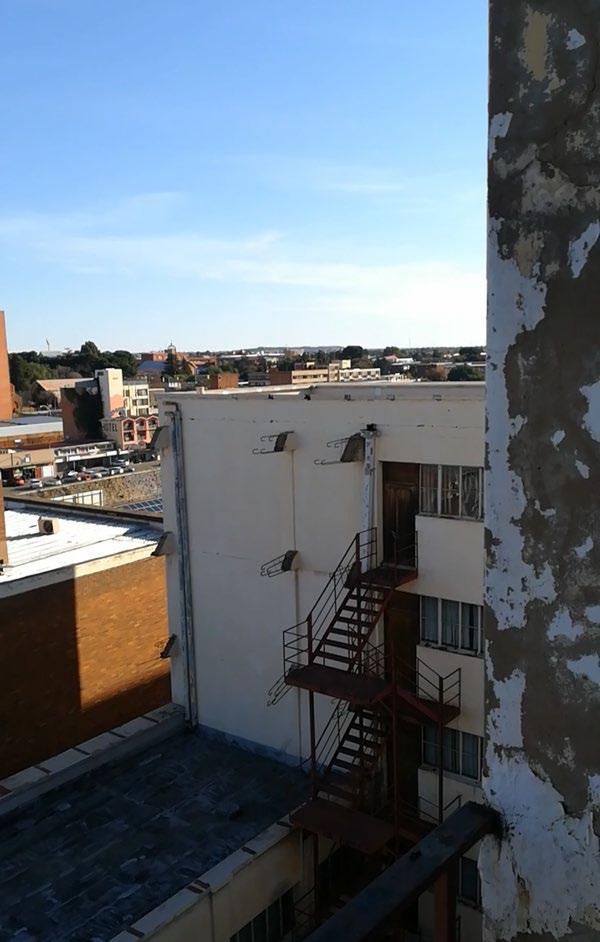
 Polyrhythmia
Figure 29. Reality of site (Google Maps, 2022) Adapted Figure 30. Partialcourtyard view from roof (Own image) Figure 31. Friendly shopowner showing me around (Own image)
Polyrhythmia
Figure 29. Reality of site (Google Maps, 2022) Adapted Figure 30. Partialcourtyard view from roof (Own image) Figure 31. Friendly shopowner showing me around (Own image)
17
Site Considerations, Challenges and Analysis of my Prefigured Site
Challenges and restrictions on site are what provides s a directive, parameters of what to address and how to respond. On this specific site there is quite a few regarding the site’s relation with its context but also with its natural environment.
The largest part of the building massing is on the Northern side which deprives most of the building, especially the courtyard of much needed winter sun.
This impervious massing creates an intimidating barrier between pedestrian and building (Fig 32), which can be resolved by the ideas produced as a HURB precinct group, opening up to the northern side in a more approachable manner and breaking down the massing.
The building looks very simple and plain forward from the front but at the back this building is a maze of weirdly shaped outer walls and multiple small alleys giving access to different parts of the building (Fig 33). Everything on this site is very close together, and this is only within the site, the adjacent buildings are just as tightly nestled together. This in addition to the ground coverage and height leads to a very cramped gloomy space, especially in the service quarters at the back. The connection through Oliver Tambo road to Yoxall street is also very cramped and difficult to navigate with very unappealing entrances at both sides. The entrance from Yoxall street is a very impractical access point. It has a steep entrance which awkwardly makes place for just two parking spaces. The throughway will be cut off from vehicles and solely be used as a pedestrian entrance to the roof garden or a throughway to Hoffman square.
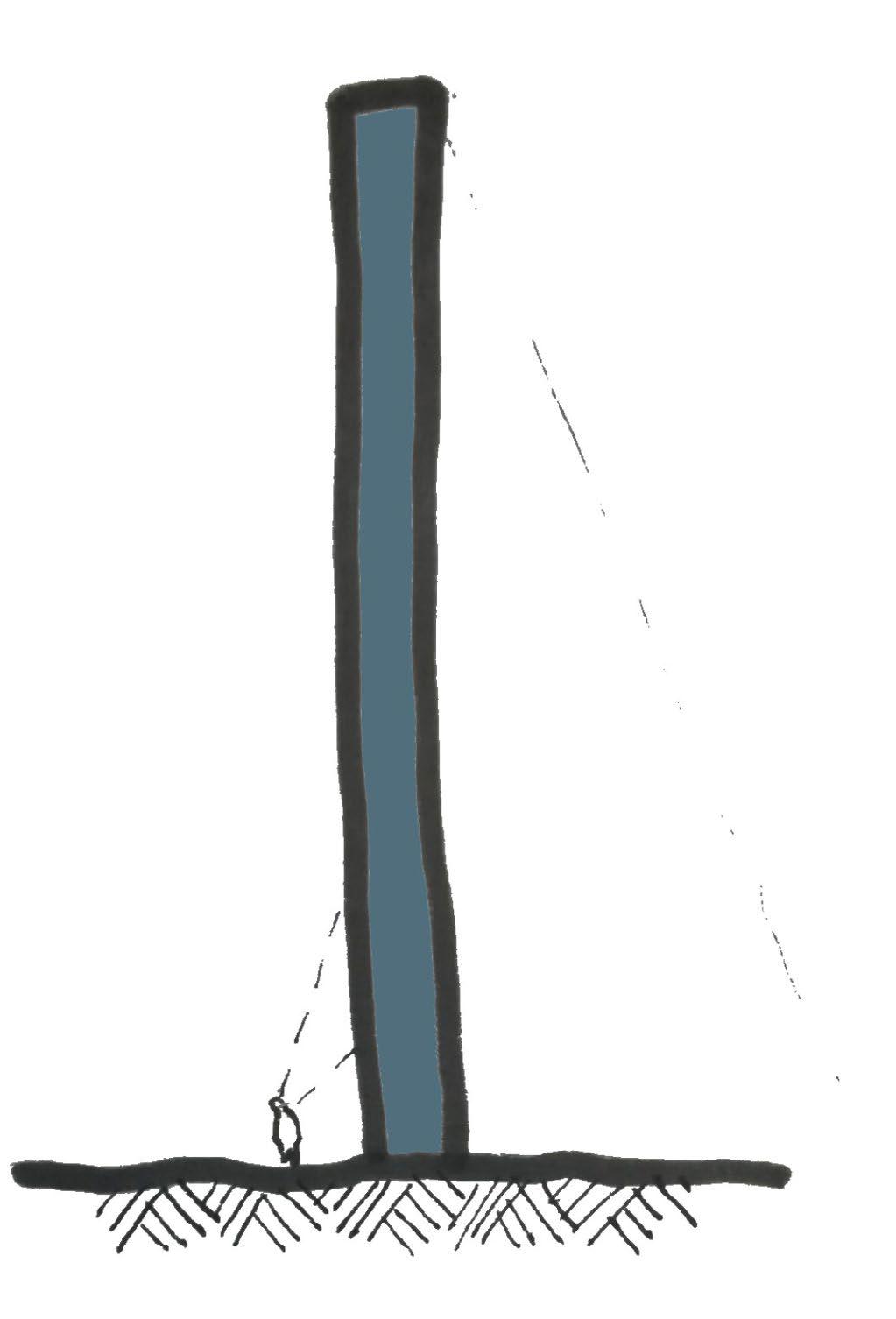 Touchstone
Touchstone
18
Figure 32.Imposing (Own image)
Challenges and restrictions on site are what gives us a directive, parameters of what to address and how to respond. On this specific site there is quite a few regarding the site’s relation with its context but also with its natural environment. Fig19
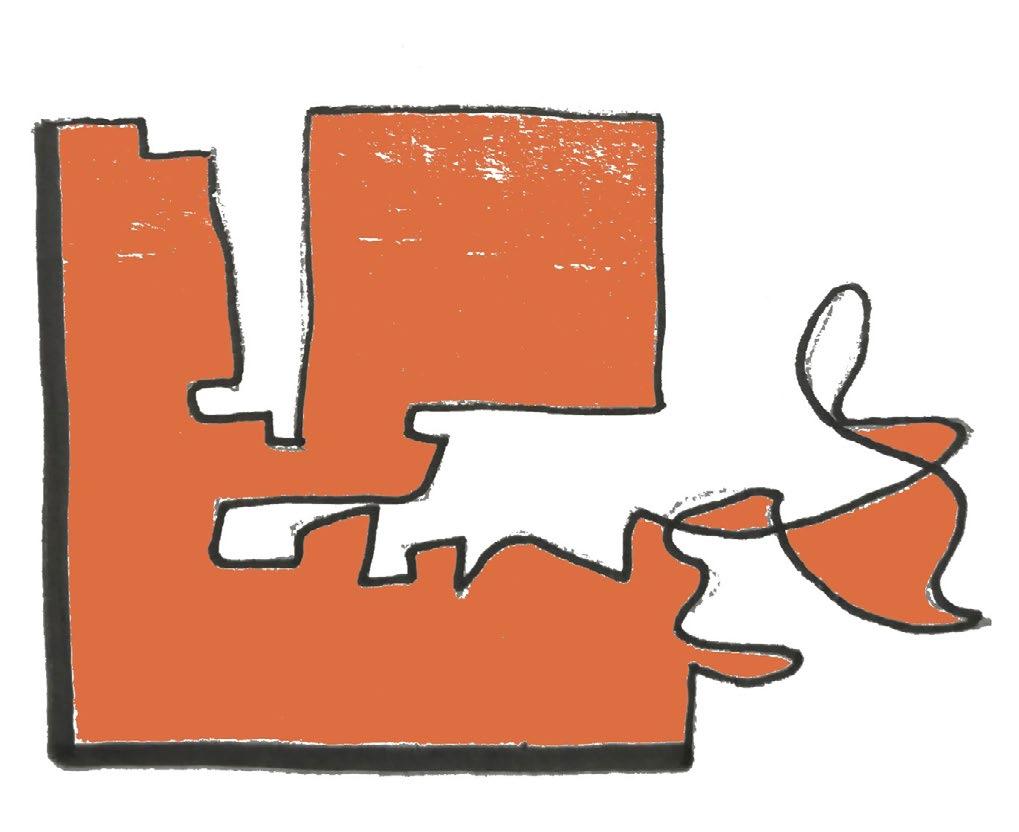
The largest part of the building massing is on the Northern side which deprives most of the building, especially the courtyard of much needed winter sun.
03
This massing also creates an intimidating barrier between pedestrian and building which, can be resolved by the ideas we produced as a group as seen in Figure 13, opening up to the northern side in a more approachable manner, breaking down the massing.
The buildings are also very close together, separate(barely) buildings within the site but also adjacent buildings. This in addition to the height leads to a very cramped oppressive space especially in the service quarters ate the back
The connection through Oliver tambo road to Yoxall street is also very cramped and difficult to navigate with very unappealing entrances at both sides.
Overall the site is in a state of disrepair and in desperate need for an intervention, but the context provides great opportunities. With a large amount of people using the square on a daily basis, especially on weekends when there is also a large amount of street vendors and entrepreneurs working the space, this area is a great location. Within this space a new idealistic design can take place and be viable, because there are enough individuals who will make use of it. Fig 18. The value of this site lies in the people who use it.
Touchstone 19
02
04 05
Figure 33. Intricate (Own image)
PRECEDENT/urban
Precedents are a cardinal part of the architectural design journey but often urban precedents are forgotten. The examples of previous experiments with an urban context and pedestrian interaction is crucial for an effective design.
Street: Jirón de la Unión
The Jirón de la Unión, or Union Street, is a pedestrian street located in the Historic Centre of Lima, part of the capital of Peru. For many decades it was the most important boulevards of the city, often described as the most noble, where many of the wealthiest citizens of the city and most powerful men around the world would meet. It was built by Francisco Pizarro in 1535 the year of the foundation of Lima. It is located on the western side of the Plaza de Armas, and home to the City Hall. Jirón de la Unión had a number of cafes, restaurants, shops selling imported products, and jewellery stores during the early years of the republic. The wealthy people of the city began to frequent the avenue as a result. The Jirón cafes were home to some of Peru’s most prominent figures in terms of culture, politics, the arts, and society. But after this it went into a slow decline with the development and newness going elsewhere in the city, the capital investments moved out and so did the people, but a bit later in history El Jirón once again developed into a business hub with many of shuttered shops and street sellers. El Jirón’s economy was able to reactivate during the following decade, namely from 1995, thanks to the redevelopment of the historic center orchestrated by Mayor Alberto Andrade Carmona (Fig 34&35)

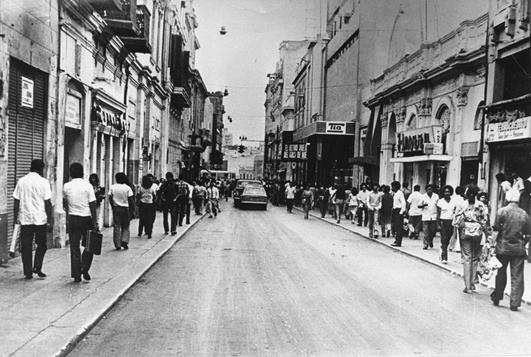
Gentrification, the process whereby the character of a poor urban area is changed by wealthier people moving in, improving housing, and attracting new businesses, often displacing current inhabitants in the process (MerriamWebster, 2017). On the plus side, gentrification frequently brings about commercial development, increased economic opportunities, decreased crime rates, and an increase in property values, which helps current homeowners. On the downside, it may result in the loss of inexpensive housing, which will mostly affect renters and may result in the uprooting of the current neighborhood. (Chen, 2020)
Precedent:
In this precedent gentrification took place, but this act is what allowed the street to be the famous bustling place that it used to be in the past. Spaces need this type of intervention and capital investment to grow. Obviously, this is going to attract rich tenants but that is where the architecture and the character of the area has to be true, serving the normal, middle- to low-income families who own small local shops or have lived in this area for a long time, over generations.
Hoffman square/ The African Life Building
Because the site in question is currently not in use and the need of people of the area turns out to be ,in part, affordable housing which is closer to their places of work in the CBD (This cuts out big transport expenses and ridiculous amounts of a day set out just for transport.) It used to be SASSA offices but they have moved out more than a year ago. Thus gentrification in this case will not be a problem, the new jobs, new businesses and improved housing can all take place without putting people out of their homes. But all of this has to be done cautiously, with the aim of helping the people currently using Hoffman square and the surrounding spaces on a day to day basis as the main focus (Fig 36)

20 Figure 37. Urban vision (Author) 2.3
Figure 34.Jirón de la Unión 1985 (PERÚ, 2021: online)
Figure 35.Jirón de la Unión today (PERÚ, 2021: online)
Figure 36.Urban (Groupwork, 2022)
reflection
My interaction with the urban realm is a quite stressful one as seen in the introduction of this essay, but then there is also the other experiences that I got to enjoy after spending a much longer time there than a singular glance.
As I stood in Hoffman square, still a bit cautious after all the warnings we got before going there, I saw a group of people standing around, little blue and red flyers in hand, keenly looking at something the middle of the group, most people bobbing along with the rhythm of the blasting music and standing on any possible bench, trashcan or even a trolley, to get a better view of what was going on. I soon found out that it was the Red Bull Dance your style competition and was so pulled into this whole event that I was standing on my tip-toes on a bench trying to get a view of the person dancing and being outraged when the people voted out the guy who did the awesome backflip. So much so that I forgot about my qualitative site analysis device, which in the meantime was acquired as decoration for one of the trolley-driver couriers’ trolley. I later talked to the guys taking pictures across the square and met some amazing people. When asking one photographer about what his input was on a new design for the African life building, his cheerful solution was to put a banner with my face on it over the whole side of the building.
The day was eventually a great day, talking to amazing people instead of the expected dreaded, long day of qualitative site analysis. Those fewhours of integration were the only difference between these two worlds-apart different views that I had at the beginning, versus at the end of the day. It is that type of integration, expression and enjoyment that I want for my building. A space for this great existing atmosphere to manifest in. (Author)
21 Polyrhythmia2.4
As Harvey notes in his article,
Lefebvre was right to insist that the revolution has to be urban, in the broadest sense of that term, or nothing at all.
(Harvey, 2012; 15)
22
EURHYTHMIA
3.1 INTRODUCTION
Eurhythmia describes a harmonious relationship between assemblages. (Chen, 2016: 5)
 Touchstone Eurhythmia
Touchstone Eurhythmia
After the context is examined it is now time to unite the physical with the theoretical in a harmonious way.
It is time for eurhythmia.
3
Figure 38.Eurhythmia through adage (Author)
3.2 THEORY/touchstone
The design of this touchstone relies on the concept of moving the rhythm of the city from a constant disruption to a softer underlying order. The order is currently depicted as a rhythm without order, but through this reordering a melody is created. The underlying rhythm accompanied with a light overhead melody of stresses, withing the rhythm of the city (Fig39-41).

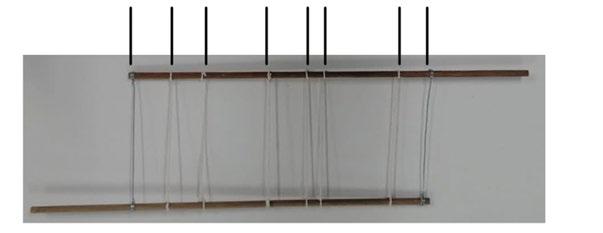
Order:
Melody with stresses:
The weights on the axis act as representations of the inhabitants in these spaces and show how the different polyrhythms act out their effect (Fig43).


MELODY RHYTHM/ current RHYTHM/ resensitized
My research question ponders how the building program and experience can rerhythmatize the everyday disrupt into a melodically stressed developpe. This is manifested within my touchstone but also within my theoretical concept which is that of dance notation (Fig20).
24
Figure 39. Red Bull’s logo (Own image)
Figure 40. Red Bull’s logo (Own image)
Figure 41. Red Bull’s logo (Own image)
Figure 42. Red Bull’s logo (Own image)
Dance notation is the translation of four-dimensional movement (time being the fourth dimension) into signs written on two-dimensional paper. (Brittanica, 2016: online) This specific precedent, Nobilità di Dame (Fig44), is one of the earliest forms thereof, a dancing floorplan or as it is called Track Drawings.

Through the experience of this two-dimensional static occurrence, the ordinary line is transformed into a 4 dimensional happening.

Figure
43. The toll of the daily on the individual (Author) Figure 44. The rhythmatized groove (Ann Hutchinson Guest, 1998, p.54) Adapted
THEORY/concepts
The architectural reaction to the brief is done orientated by the 3 relational concepts derived from the studies of music, rhythm, and dance (Fig 53).
The Adage developpe, Eurythmics and Synchronized enchainements.
3.3.1 ADAGE DEVELOPPE
The Adage Devellope is the unfolding of one’s leg in an outward motion and holding it there, the measure of a dancer is truly proven in these slow movements.
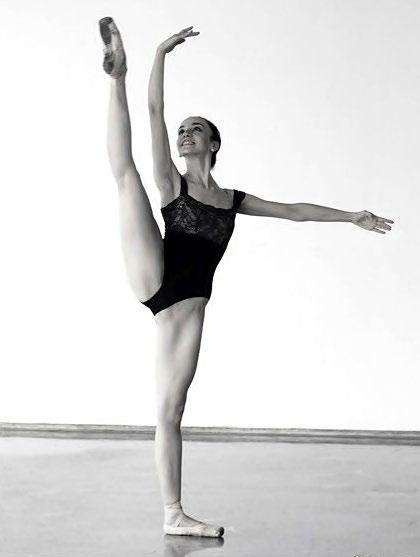
This stance, as seen in figure 47, is a multitude of small adjustments of the individual members within a composition, happening simultaneously. The possibility which this holds for the building is playing with its existing rhythm by a composition of small intentionalities stressing the tempo. This translates into elements which stretch out testing its structure and connections and worth against forces or its interplay with light (Fig 45&46).
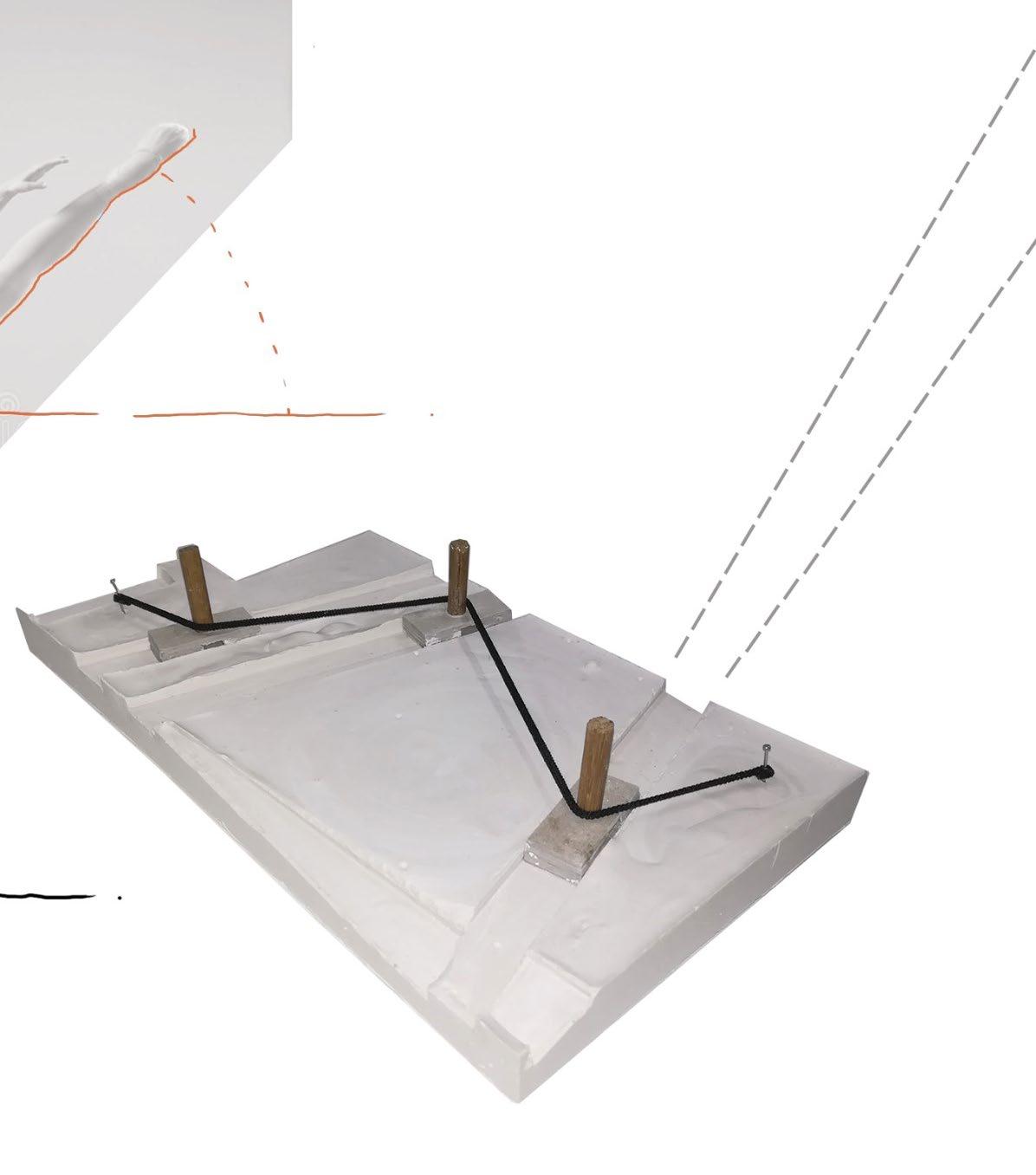
“‘Rhythm’ as a concept is predicated on a historical consciousness. For rhythms to exist, there needs to be a point of initiation and a ‘returning to’ which potentially modifies, regenerates, and disrupts the recursive unfolding of phenomena” (Chen, 2016: 15)

3.3
26 Figure 45. The
extension
(Own
image)
Figure 46. The tensioned adjustment (Own image)
Figure 47. The extension (Collins, 2013:online)
EURHYTHMICS
This is a musical pedagogy which believes that rhythm can only be taught or more importantly understood through experiencing it through accompanying movements.
Eurhythmics is one of the lessor known the five fundamental principles of architecture of Vitruvius. It’s defined as beauty and fitness in the adjustments of the members. and is dependent on the symmetrically corresponding of an element’s dimensions. (Vitruvius Pollio and Morgan, 2004, p.28) In dance, this is the study of rhythm through movement (Fig49). Measuring the rhythm of a building through the length of a passerby’s tread or experiential architecture. As Vitruvius said, “There is nothing to which an architect should devote more thought than to the exact proportions of his building with reference to a certain part selected as the standard, the anthropometrical tread being my standard. This translates into movement used to guide the space. A space which first caters to the pedestrian, moving through the site and experiencing different rhythms during this dance between spaces and activities, moving people and standing building, the rhythm of the everyday and that of the overlaid melody (Fig 48).
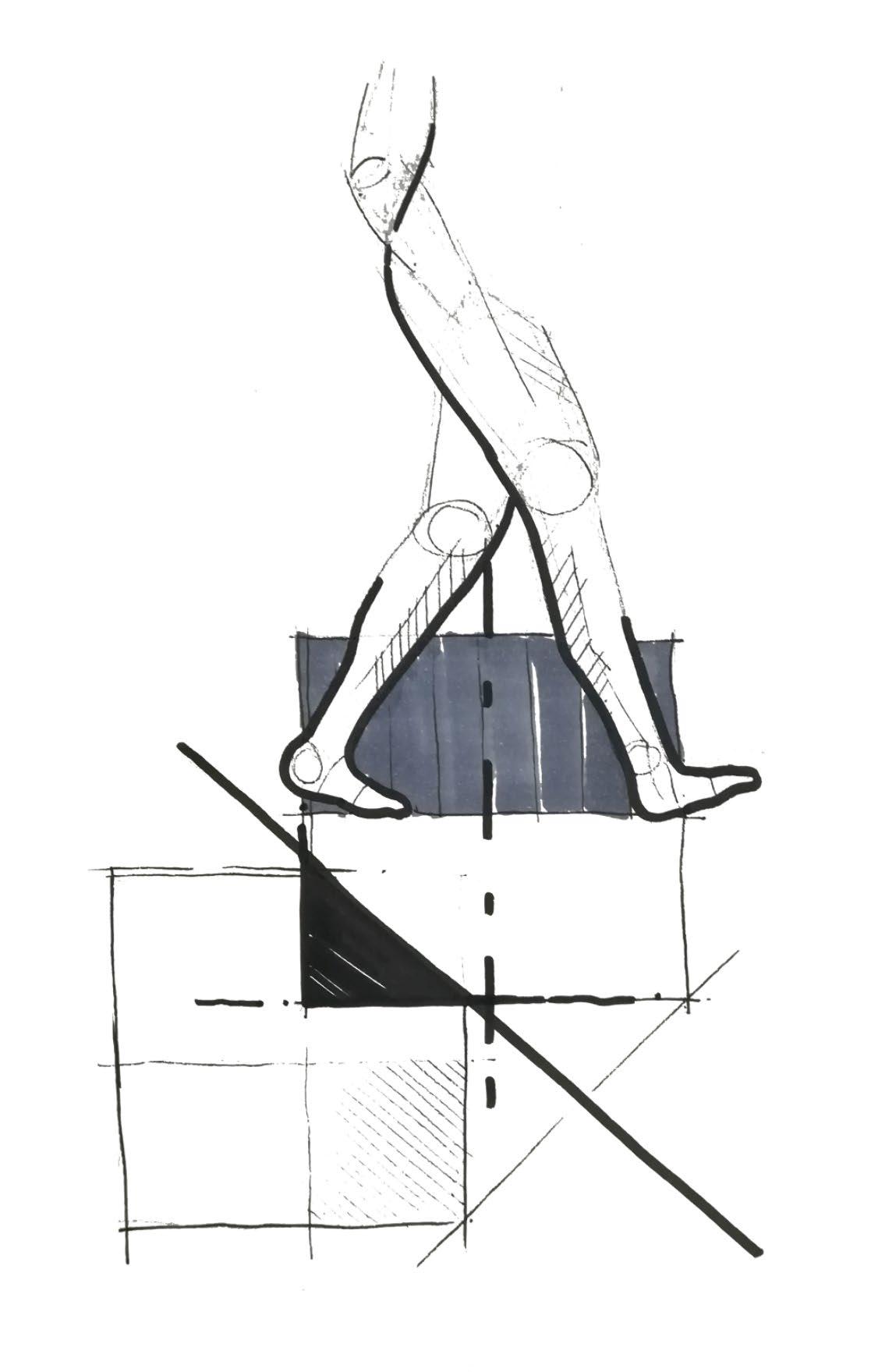
“In the optic of rhythmanalysis, the method of identification is to find assemblages of rhythms that have the capacity to make vivid the sensing of rhythms through a process of materialising the sensory. The other way to proceed is to start with a singular site of rhythm or rhythmic assemblage (e.g. bodily rhythms) and to work centrifugally from it so that greater assemblages are composed, orchestrating their rhythmic effects through the singularity of that initial rhythm.” (Chen, 2016: 3)
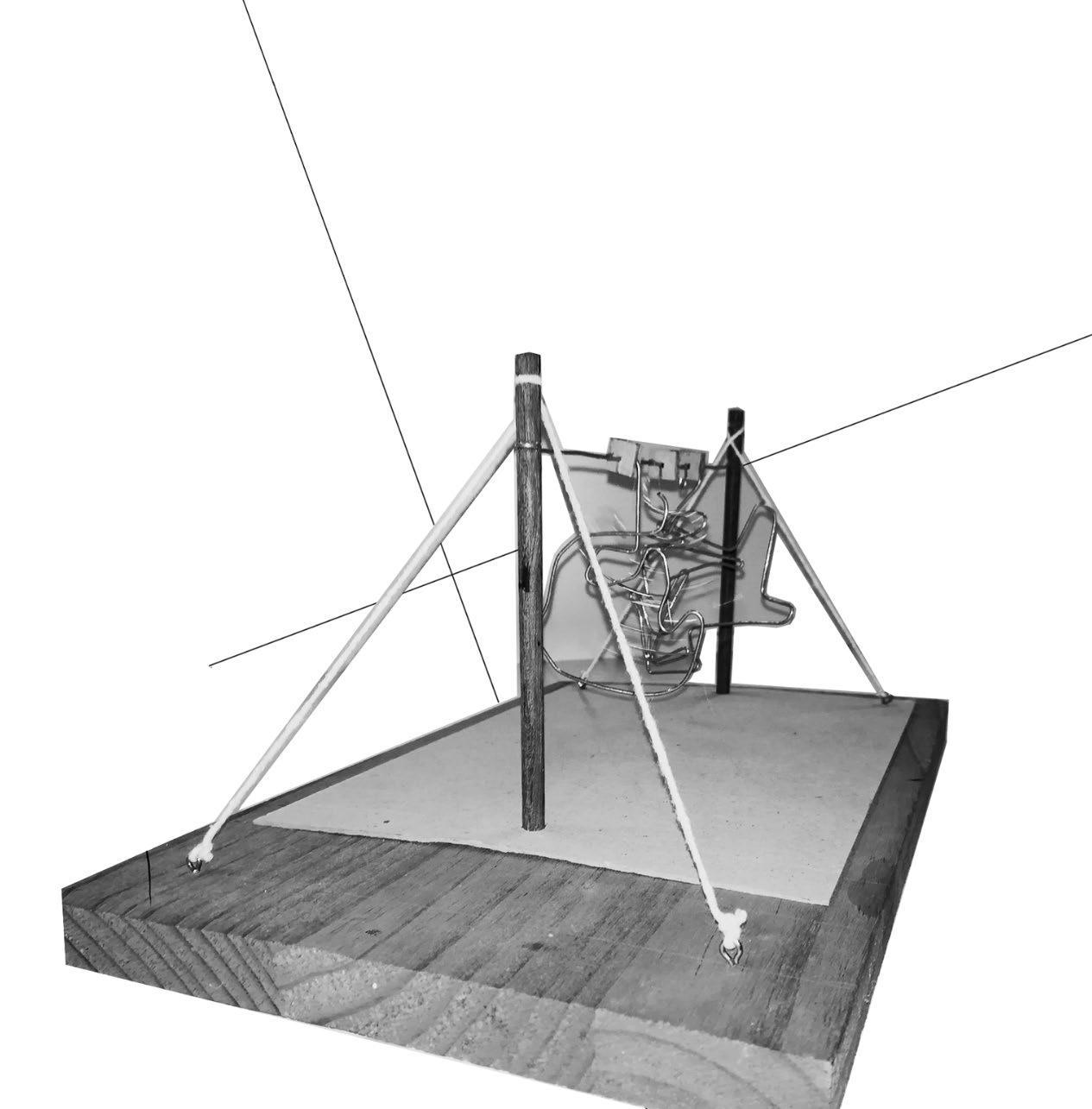
27 Eurhythmia3.3.2
Figure 48. Moving seperatly according to their own rhythm (Own image)
Figure 49. The proportional; the personal (Own image)
SYNCHRONIZED ENCHAINEMENTS
These are acts of a ballet performed by the corps de ballet, a group of dancers doing an interlinking of steps, the enchaiment, an interlinking of steps comprising a composition. Each dancer is at a different position, but the same movement flowing through them all. This creates an impeccable unity within a diverse composition of different parts. The different dancers or elements exists in their own right but move in accordance with each other to create a visual harmony (Fig52).
Synchronized enchainments is about the correlation of multiple interlinking of steps. Each dancer is at a different position, but the same movement flows through them all. This creates an impeccable unity within a diverse composition of different parts. Elements in relation, in conversation, but not equal. In Henry Levefre’s Rhythmanalysis he says that the everyday establishes itself, creating hourly demands, in short, its repetitive organization. But he also notes that when concerning these these everyday rites and ceremonies, rules and laws, there is always something new and unforeseen that introduces itself into the repetitive: difference. My design inteds to hold onto this difference and prominently manifest it within the everyday. Creating the complexity found in a group of dancers doing variations of the same harmonized movements. Thus, through all these concepts the building can come together like the dance notation, or a track drawing to provide dimensions for my intended rhythm and melody (Fig 50).
“Within rhythmic assemblages, Rhythmanalysis makes a vital intervention into the type of research intending to ‘study units not in controlled isolation but rather the vital processes through which relations take place” (Vannini 2015, 8) (Fig51).

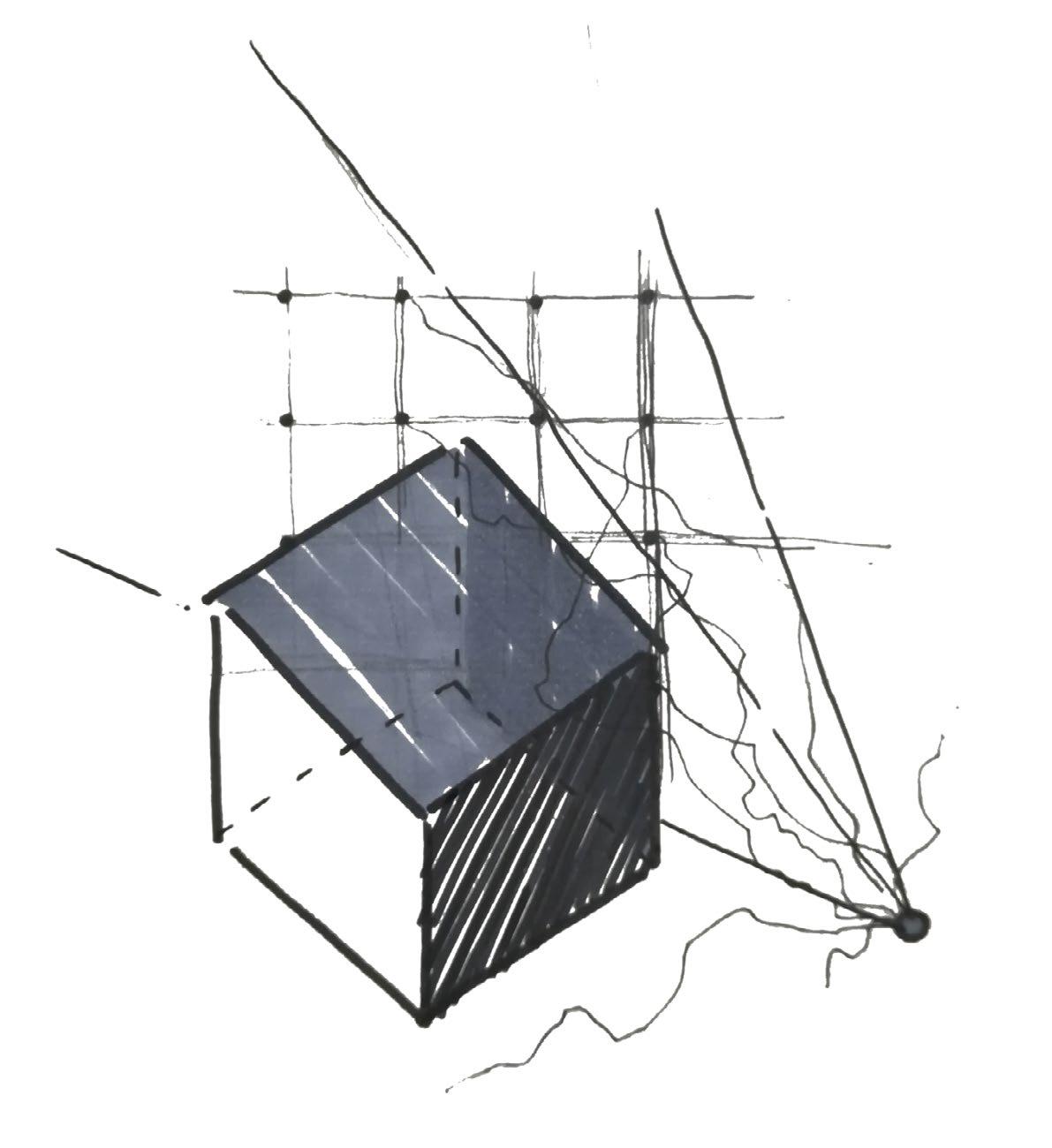
Eurhythmia 28 3.3.3
Figure 50. The 4 dimensional notation (Own drawing)
Figure 51. The pause within the repetitive (Archdaily, 2013: online)
3.3.4 reflection
These concepts combined and translated into an architectural language result in a space which allows for moments of noticing (a change of tempo while allowing the individual physical access or a visual connection into the building) at the same time breaking the building up into ergonomic units and creating an underlying order through this segmentation as well as the people-informed vocational and functional response. The most important part of this approach is that it works on a horizontal level from the outside in, from the urban realm to the private. The urban context and need is assessed, the outer shell of the building then responds to this need and further inward responds to the personal need of individuals on site (Fig 53).
The concepts guide the building toward unfolding the Eurhyht-metric

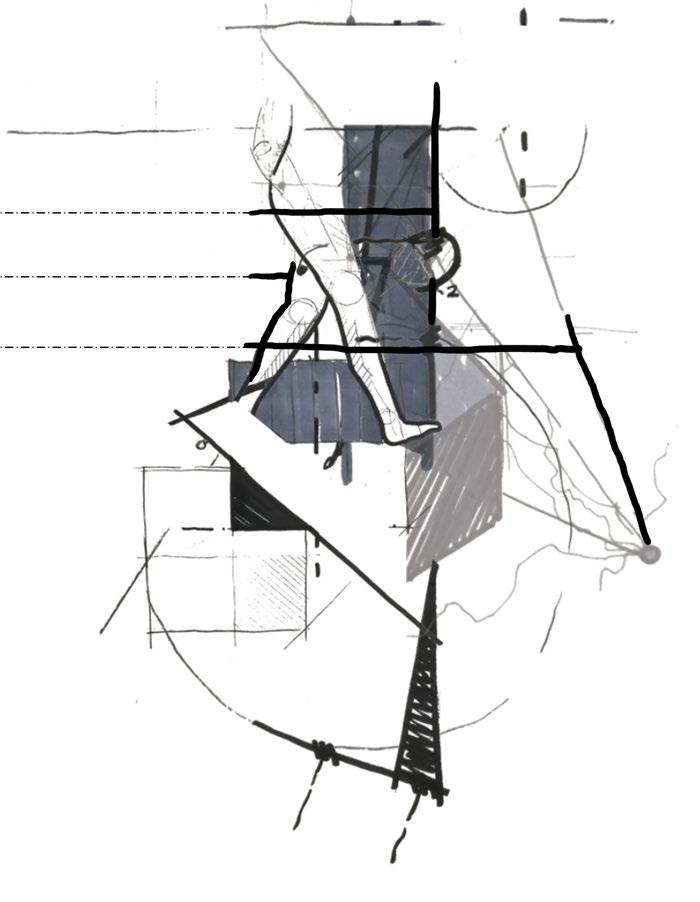 Eurhythmia
Eurhythmia
29
Figure 52. The relational movement (Own image)
Figure 53. Unfolding the Eurhyth-metric (Own image)
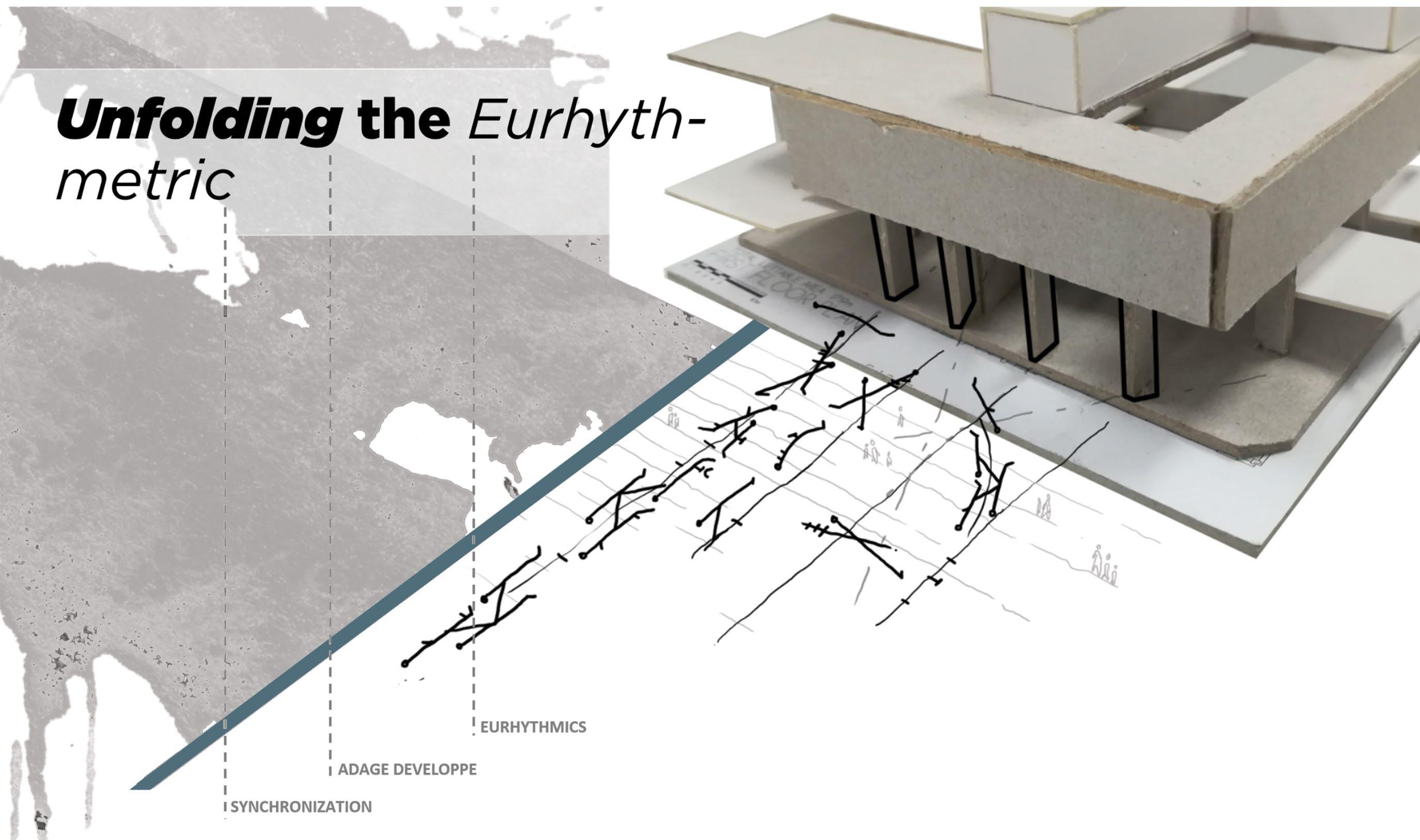
30
Eurhythmia
Figure
54. Theoretical extrapolation of the title (Own image)
3.4.1 PROPOSAL/theoretic
3.4.1 a) RHYTHM AND TIME
Time is rhythm: the insect rhythm of a warm humid night, brain ripple, breathing, the drum in my temple - these are our faithful timekeepers; ... (Nabokov, 2015, p.417)
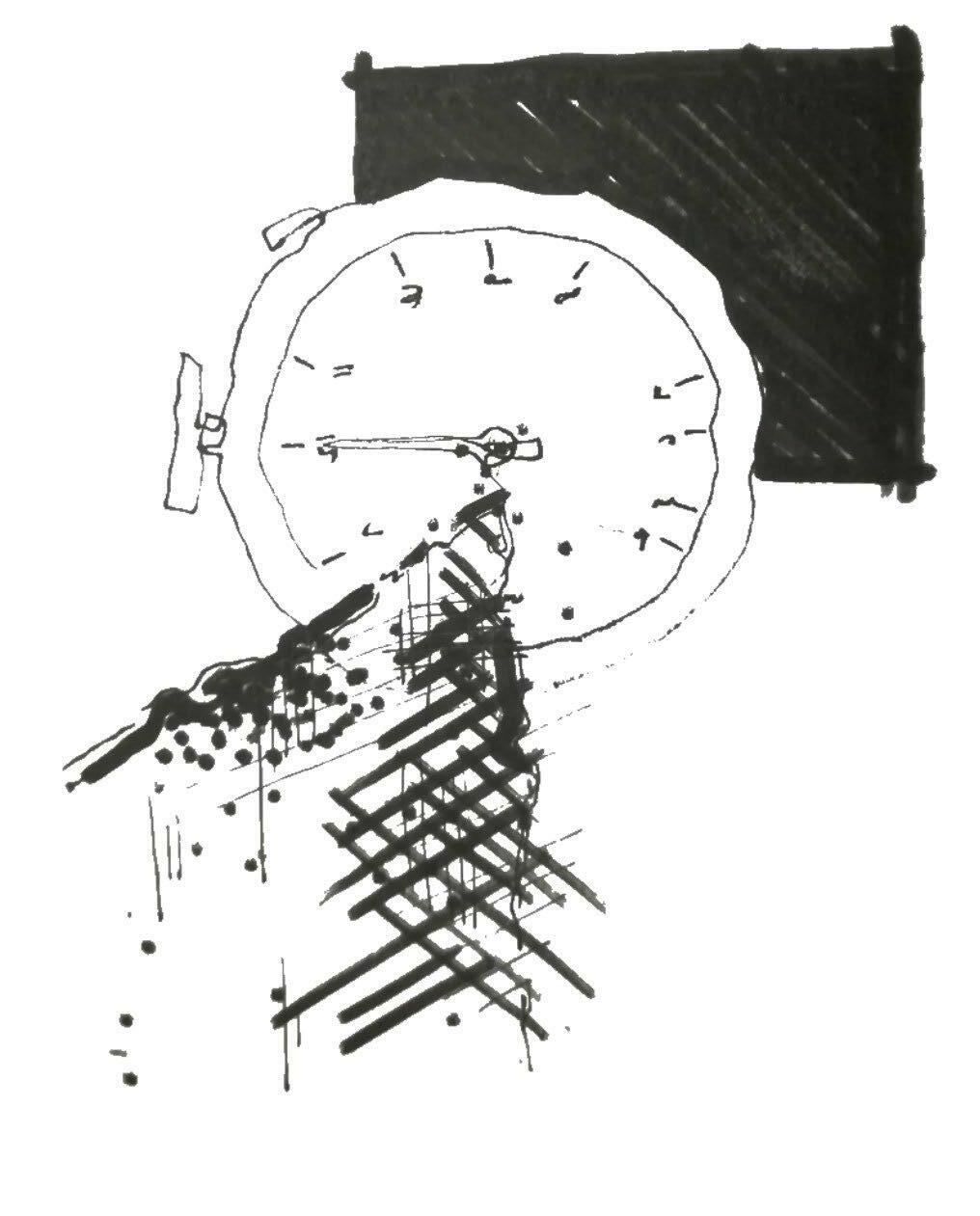
Rhytm is our natural state of being, it keeps us without our knowing and allows a melodic quality into our daily life. But when this rhythm is forced to jump through hoops and is shoved unapologetically into a mundane 9 to 5, it will conform to a terminal cadence.
According tho Lefebvre (2004: 6) there is no rhythm without repetition but there is also not identical absolute repetition, indefinitely. Therefore there is a relation between repetition and difference. It is the same with our minds, we seek an organizing principles, say for example in the perception of music. If a grouping of sounds is not objectively present it imposes one of its own. The mind groups regular and identical sounds into twos and threes, stressing every second or third beat, thus creating from an otherwise monotonous succession, a series of strong and weak beats. Even in set compositions, the best of musicians vary their performance according to interpretive ideas and emotion. A change in such structure does not affect the rhythmic structure of a work but it does give it identity (Brittanica, 2016: online). Especially in dance and even architecture one can see rhythm as spatialised time.
Yes. Maybe the only thing that hints at a sense of Time is rhythm; not the recurrent beats of the rhythm but the gap between two such beats, the gray gap between black beats: the Tender Interval. The regular throb itself merely brings back the miserable idea of measurement, but in between, something like true Time lurks (Fig 58). How can I extract it from its soft hollow (Nabokov, 2015, p.417) (Fig55)?
To understand this phenomenon, to extract time from its soft hollow, we have to analyse the rhytms.
31
Eurhythmia
Figure 55. Real time (Own image)
RHYTHMANALYSIS
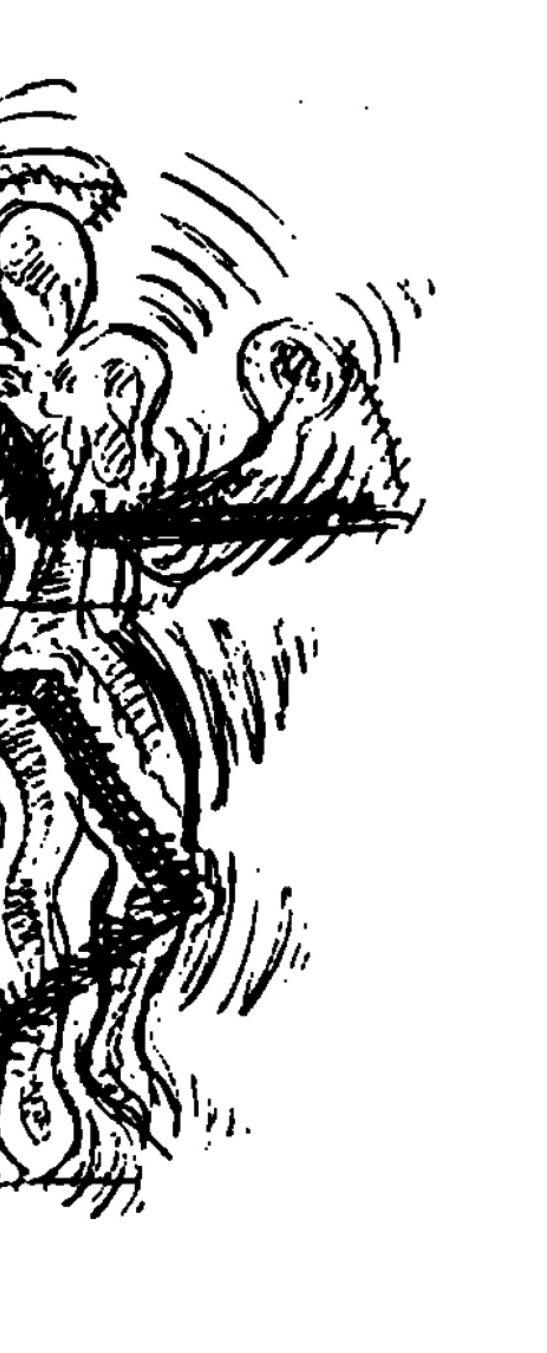
Origin of theory
Rhythmanalysis is the theoy coined by the Portugese philosopher developed initially by the Portugese philosopher Lúcio Alberto Pinheiro dos Santos and more famously developed by Henry Lefebvre in his book; Rhythmanalysis: Space, time and the everyday. This theory works towards a heightening of lived experience (Chen, 2016: 1) In his book Lefebvre discusses methods of analyzing urban rhythms and the effects of these rhythms on the inhabitants of these spaces (Fig57).
Lefebvre saw rhythms as being one of two categories; cyclical or linear. Cyclical rhythms involving simple intervals of repetitionn, the time of nature seen as day fades into night or our biological rhythms like our heartbeat or eye movement. Linear rhythms are quantified and fragmented time imposed by technology, industry an consumption, it is closer to repetition than rhythm, for example the flow of information from a television set. (Goonewardena et al., 2008: online) The rhythm that this study is aiming at is cyclical. As the definition of Linear rhythms suggests, this is the current state Bloemfontein CBD, linear rhythms are the time of the city and urban life (Fig56).
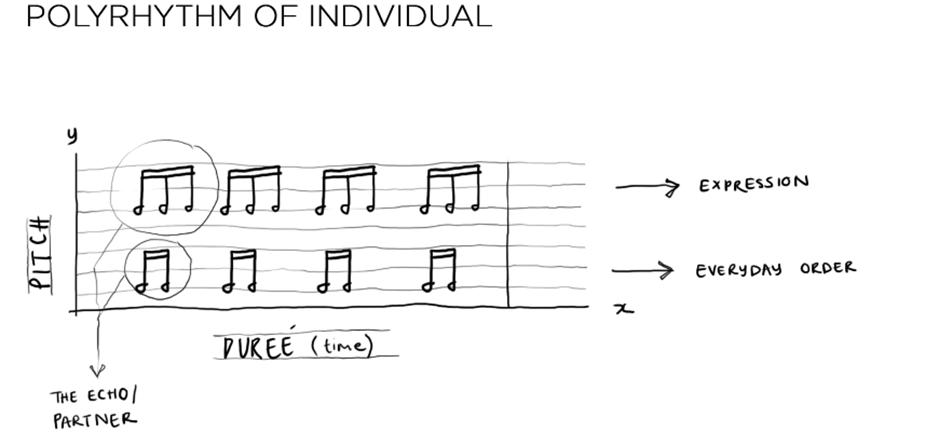
32
Eurhythmia
3.4.1 b)
Figure 56. individual polyrhythm (Own image)
Figure 57.R Laban, Single and Double Figures in Spatial Forms (Manghani & Crespi, 2019) Adapted
Theoretical tools
The conceptual tools of this method are polyrhythmia, arrhythmia and eurhythmia.
The idea of “polyrhythmia” is a concept that embraces a multiplicity. In this specific theoretical context, it indicates more than one rhythm, which is the state being examined; the interaction between the rhythm of the city and the rhythm of the individual (Fig56). The terms “eurhythmia” and “arrhythmia” on the other hand characterizes these rhythmic assemblages’ various relationships. They indicate “how” the rhythm is, what is its nature.

A rhythmic assemblage’s harmonious interaction is referred to as eurhythmia. In a healthy condition, for example in your body, the rhythms are synchronized with the cycles of activity and relaxation. Arrhythmia, on the other hand, denotes a uncontrolled, crisis-like, and disorderly state. It is either a conflicting repetition of beats with no ordering structure or in this specific application, a cadence, the repetition of beats without differentiation, stresses or variations throughout the structure.
As one makes the other impossible, arrhythmia orchestrates the rejection of rhythmic unions. Lefebvre claims that arrhythmia happens when deadly desynchronization causes morbidity (Chen, 2016: 5).
The current polyrhythm of the CBD (Individual + city) is seen as the Arrhythmia and the intent of this mini-dissertation is to rerhythmatize this condition into a Eurhythmic state.
The main question is;
How can we use these conceptual tools and methodological considerations?
The tools will be used in analyses to correlate conditions of the site with the definitions and inspection of these terms by philosophers like Lefebvre (Fig58). The tools are identifiers and the studies done by philosophers on the same subjects will be what allows insight into workings of the analyzed site.
Eurhythmia
Figure 58. Theoretical tools (Own image)
33
The relational nature of rhythmanalysis
When conducting research that aims to “examine units not in controlled isolation but rather the important processes through which interactions take place,” (Vannini 2015, 8) rhythmanalysis makes a significant contribution that advances the idea of rhythmic assemblages. In the new ALB design the relational nature of many components are vital, of which the most important are; the rhythm of the individual and the rhythm of the building as well as the urban permeation and historical conservation (Fig59).
‘Rhythm’ as a concept is predicated on a historical consciousness. For rhythms to exist, there needs to be a point of initiation and a ‘returning to’ which potentially modifies, regenerates and disrupts the recursive unfolding of phenomena. (Chen, 2016: 12)
This idea of a constant back and forth between a point of initiation and a point of returning to is as critical in the design process as it is in the existence of rhythm. It is a process of working and reworking, the same intent each time; a rhythmic structure or a holistic design, but with each repetition a bit of variation and interpretation is implemented.
Due to the danger of an isolated approach, the relational nature of the design and the polyrhythm is crucial.
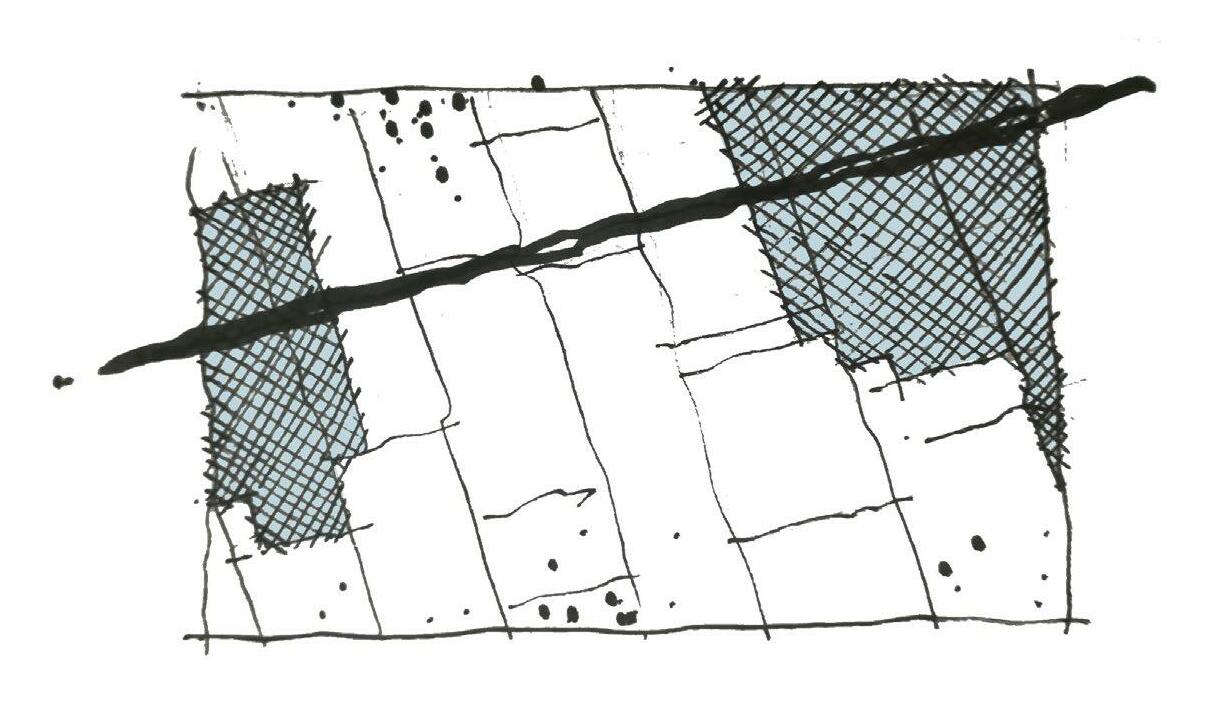
34
Eurhythmia
Figure 59. Rlational concepts; connected but not equal (Own image)
Rhythmanalysis and the urban
In the context of rhythmanalysis, identification is the method of finding groups of rhythms with the ability to materialize the sensory and make the perception of rhythms vivid.
The beginning of social perception is a sense of rhythm. (Chen, 2016: 4) This starts to show the connection between rhythmanalysis and the integration of the urban environment into the proposed design (Fig60). This is done with the intention of promoting critical noticing in individuals, in a way ‘materializing the sensory’.
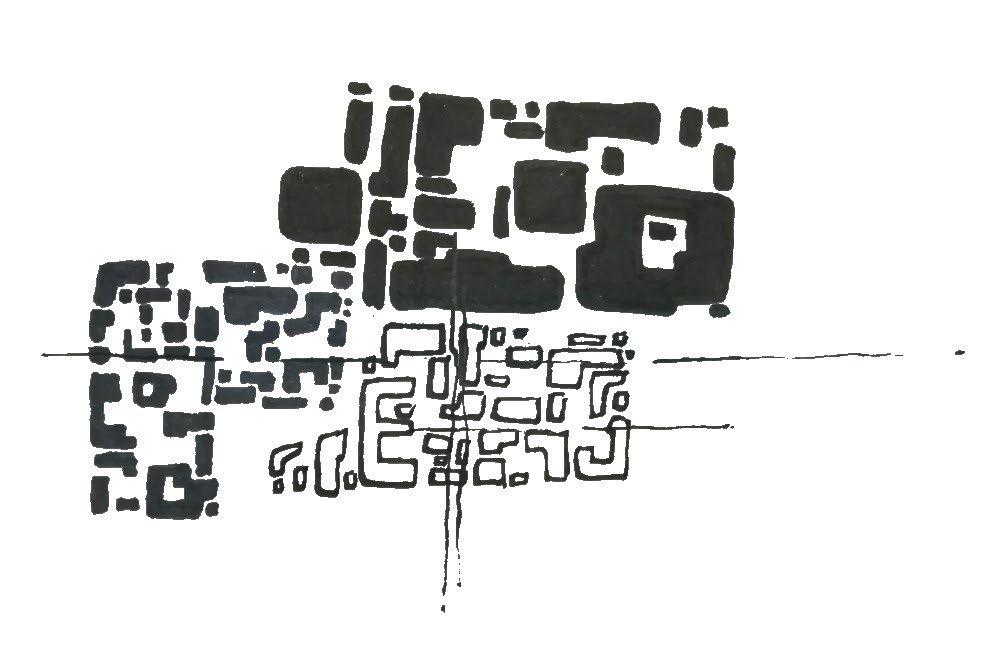
For what is a state, an institution and a social body, if they are not the effects of how diverse sites of rhythmic production coordinate and negotiate? (Chen, 2016: 10)
Disruptions and crises inevitably have effects on and origins in rhythms: those of institutions, of growth, of the population, of exchanges, of work, the situations which form or express the complexity of contemporary societies (Chen, 2016: 14).
Due to South Africa, but also the World’s brutal history of constant disruptions and crises, one might understand how the current rhythm of our cities has become so mechanical and repetitive. People who are taught to only work and care for themselves, for their own people, are living in an urban environment which does the same.
Eurhythmia
Figure 60. Urban rhythms (Own image)
35
3.4.1 c) SPATIAL JUSTICE
To employ spatial justice arguments, we have to start at the definition of the term but also what meaning that definition translates into in specifically our SouthAfrican as well as Inner Bloemfontein context. Spatial justice involves “the fair and equitable distribution in space of socially valued resources and opportunities to use them” (Soja 2009).
This definition packs a heavy punch for people in charge, people who’s job it is to take care of the nationals in a sustainable way instead of just tossing out a few pennies and further using social resources (such as space) to generate money for themselves (Fig61). Thus, in essence, I interpret this concept of spatial justice as sustainably supporting the masses in a holistic way. This is unfortunately a hard thing to control or create if you do not have the monetary means to execute it, thus can almost exclusively be managed by those in power (Fig62). Spatial justice is not the 1-dimensional approaches or the near-sighted solutions that has primarily been used, but solutions which take in account a person’s psyche in addition to their monetary and physical needs to get through the day. What people need spatially and opportunity to have the possibility as well as the mental health not just to survive but to grow, and to empower individuals to be self-sufficient, resulting in people that can drive themselves further and not fall apart once the external help can no longer be provided. Locational discrimination created through the biases imposed on certain populations because of their geographical location is fundamental in the production of spatial injustice and the creation of lasting spatial structures of privilege and advantage (Soja, 2009: online)
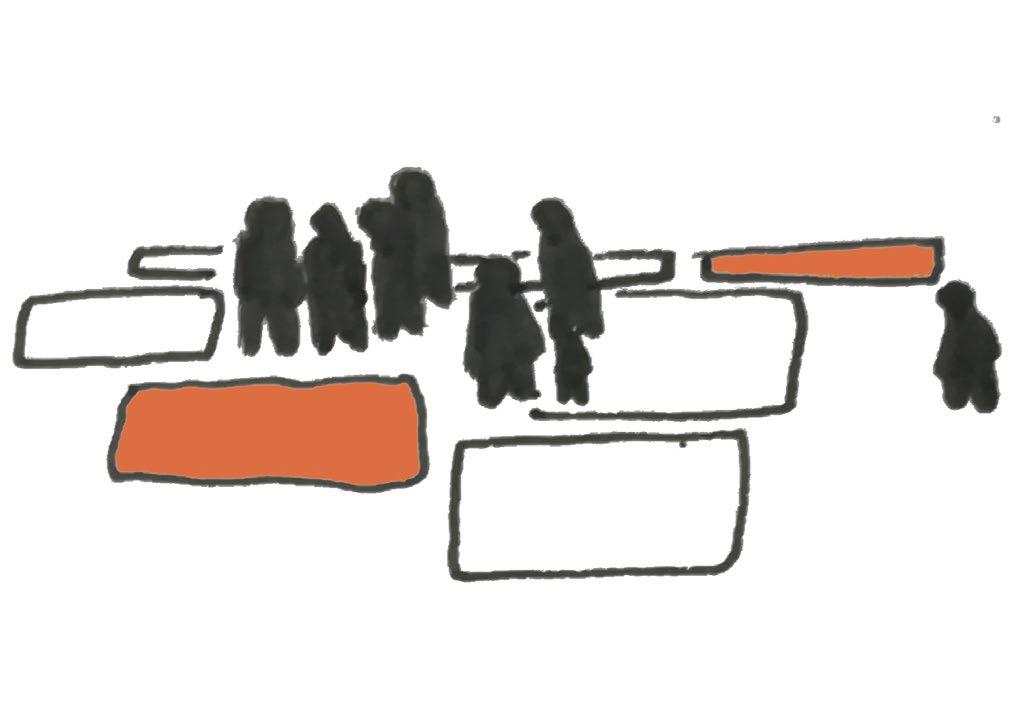
36
Eurhythmia
Figure 61. Is this space just? (Own image)
Structures speak loudly about the preceding spatial justice or injustice, or maybe just about the principles of those in charge of the spatial adaptions and use. South Africa has a long history of discrimination which very prominent in macro urban design and layout, seemingly insignificant barriers or locations of certain neighbourhoods which in the end massively impacts the people within that community; economically and psychologically. But then we also have a recent history of not being to salvage that which is, not being able to take which used to be and use the knowledge or assets to help the state of our urban context. Spaces are either demolished or abandoned under the pretence of a blank slate. Resources and history are destroyed and wasted.
In terms of validating and critiquing my own urban design intent as well as teh precinct 2 group vision, Henri Lefebvre’s concept of spatial justice and the right to the city plays a big role. French sociologist Henri Lefebvre introduced the idea of the “right to the city” in his 1968 book Le droit à la ville. He describes the right to the city as the freedom for urban society to enjoy all its advantages. Lefebvre discusses socioeconomic segregation and the alienation it causes throughout this essay. He speaks of the “tragedy of the banlieusards,” or those confined to outlying residential ghettos. This can very easily be related to our South African context with people working on a daily basis within the CBD but having to travel from far away locations to get to and from their jobs every morning and every evening. As the security guard who works in the African life building told me, he wakes up every day at three to catch a bus from his home to Hoffman square to take care of this empty building the whole day until 5, just to do it tomorrow once again. What if this building was adapted to become low-cost (but still beautiful spaces in which you can actually live, not just survive) housing at the upper level. A space with a supermarket and a laundromat just below it, maybe even a dance school in the middle in which one of your kids can live out their passion, classes which can be paid for with money you saved from not travelling to and from your work every day. This can be a great place to integrate living and surviving into the same day. This vision coincides with our group ideal of having spaces which relates to the personal first-hand storeys of people living in this area. If one looks realistically at the idealistic sketches made to present that vision one might have to tone back, take a deeper look at the existing as well as the financial implication of that vision, but in essence the final design still translates that core idea in its form and function.
The contemporary emphasis is currently on the market-driven metropolis, which includes novel means of production as well as novel means of segregation and exclusion. For those who have been left out of economic development, those who have been uprooted by gentrification, or even victims of discriminatory immigration policies, there is a lack of participation in shaping the city. According to social theorists David Harvey and Margit Mayer, the Right to the City is a form of demand for everyone who resides in a city. (Isensee, 2013:online)
The Right to the city is far more than the individual liberty to access urban resources: it is a right to change ourselves by changing the city. It is, moreover, a common rather than an individual right since this transformation inevitably depends upon the exercise of a collective power to reshape the processes of urbanization. The freedom to make and remake our cities and ourselves is, I want to argue, one of the most precious yet most neglected of our human rights (Harvey, 2012)
37
This quote (previous page) links to quite a few ideas connected to my theoretical lens. The first is that of the right “to change ourselves” (Fig62), a plea for sustainable intervention which enables the individual, which acts toward the individual as a person with the capacity of betterment, not helpless dame in distress needing rescuing and after that constant care. A person who can, if given the chance, can rerhythmatize in order to live their life more balanced and determined. Eventually an underlying composition of synchronized enchainements , people sustainably performing their daily tasks whilst being able to express themselves. It also confirms that this although very individual process, has to be enabled by a “collective power”. An entity which has the resources and the authority to enable this change has to take action in order for the individual’s right to the city and in the end social justice to be realised.
A society where all city inhabitants have the power to shape the decisions and the conditions that affect our lives. We fight for concrete improvements that result in stronger communities and a better state of being for our friends, families, and for our children’s futures. Our organizations take on campaigns to win housing, education, transportation, and jobs. We struggle for community safety and security, neighborhood sustainability, environmental justice, and the right to culture, celebration, rest, and public space. These are the material results of our fights to take back the city. These are the goals that the Right to the city frames.
- Gihan Perera (Isensee, 2013)
In the book Towards an ethics (or at least a value theory) of the built environment, Warwick Fox says that buildings in their own right have a moral concern, otherwise one is saying that the edifice is only of moral consequence to the extent that it is useful or in some sense valuable to other kinds of entities, thus moral concern if it is only connected to the environment. But I view these concepts as a relationship, the intertwined self, structure and place. This edifice is there because of an individual’s vision, a vision created because of how he lives in his environment within the existing structures, which all are of moral concern because of their connection, their historical relation toward one another. Always continuously influencing and connected to one another. I truly believe that the identity of place is lived into human identity and when translated results in a holistic, layered and perduringly relevant interpretation of place (Fig63).

38
Figure 62.Trying to fight without resources (Own image)
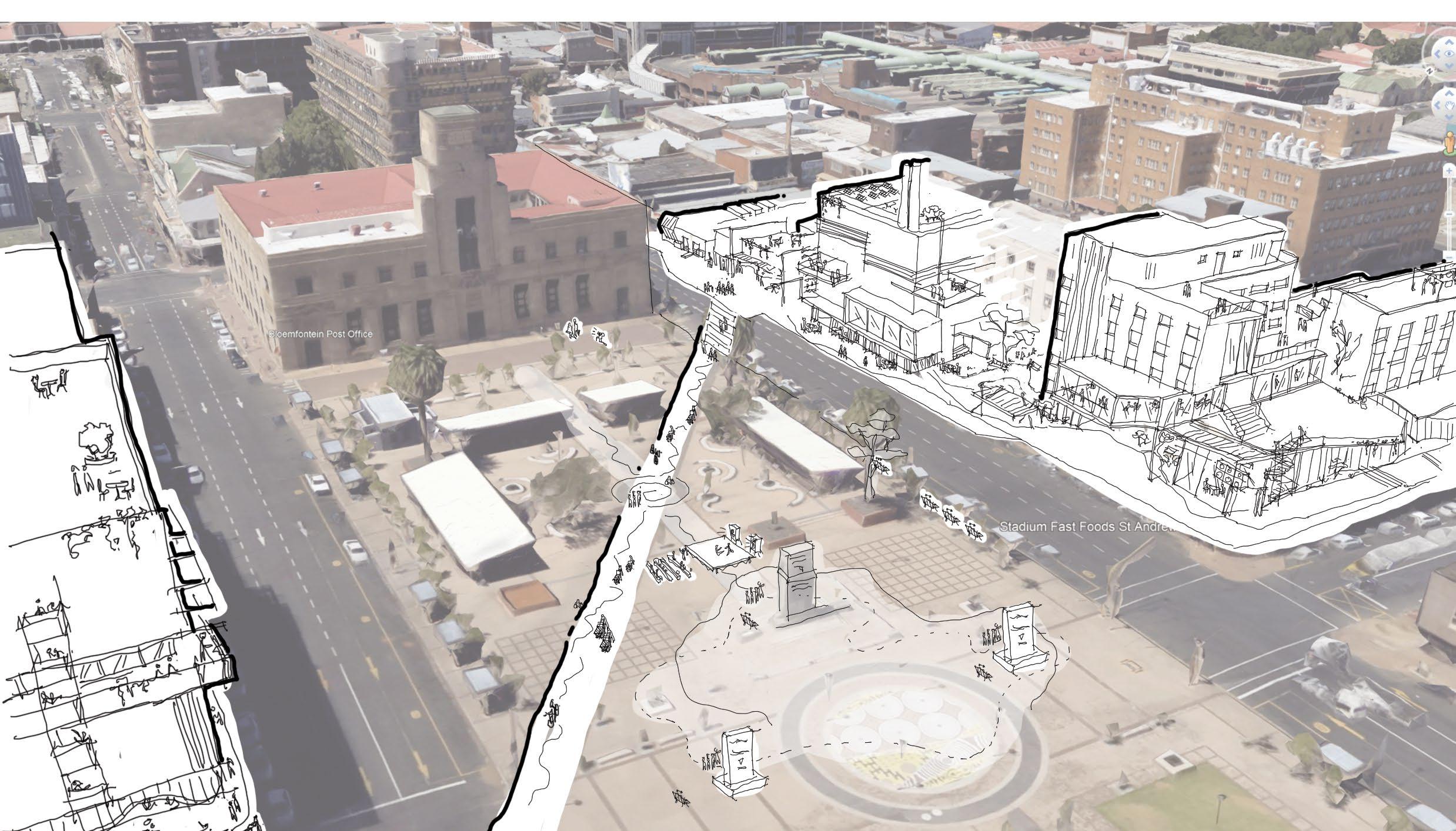
39Figure 63.
Urban intervention (Own image)
Eurhythmia
reflection
For Soja, the concept of socio-spatial interactions—that space shapes social relations just as much as social relations shape space—is crucial. (Rigon, 2010: online) The site has a multitude of existing human social relations, or through my theoretical lens, rhythms, and a lot of creative expression which is already taking place, allowing for the shaping of social space. People here are caught up in the daily, but yearning to express, yearning for spaces to allow them their right to the city,
There are so many personal stories, stories which are only accessible through first-person interactions.
Eurhythmia 40 3.4.
PROPOSAL/physical
75 St. Andrews street is in need of a place of expression which fits into their daily rhythm. The proposed Dance studio/laundromat will do just that. On the corner of the site these two functions will accumilate on the first- and ground floor respectively.
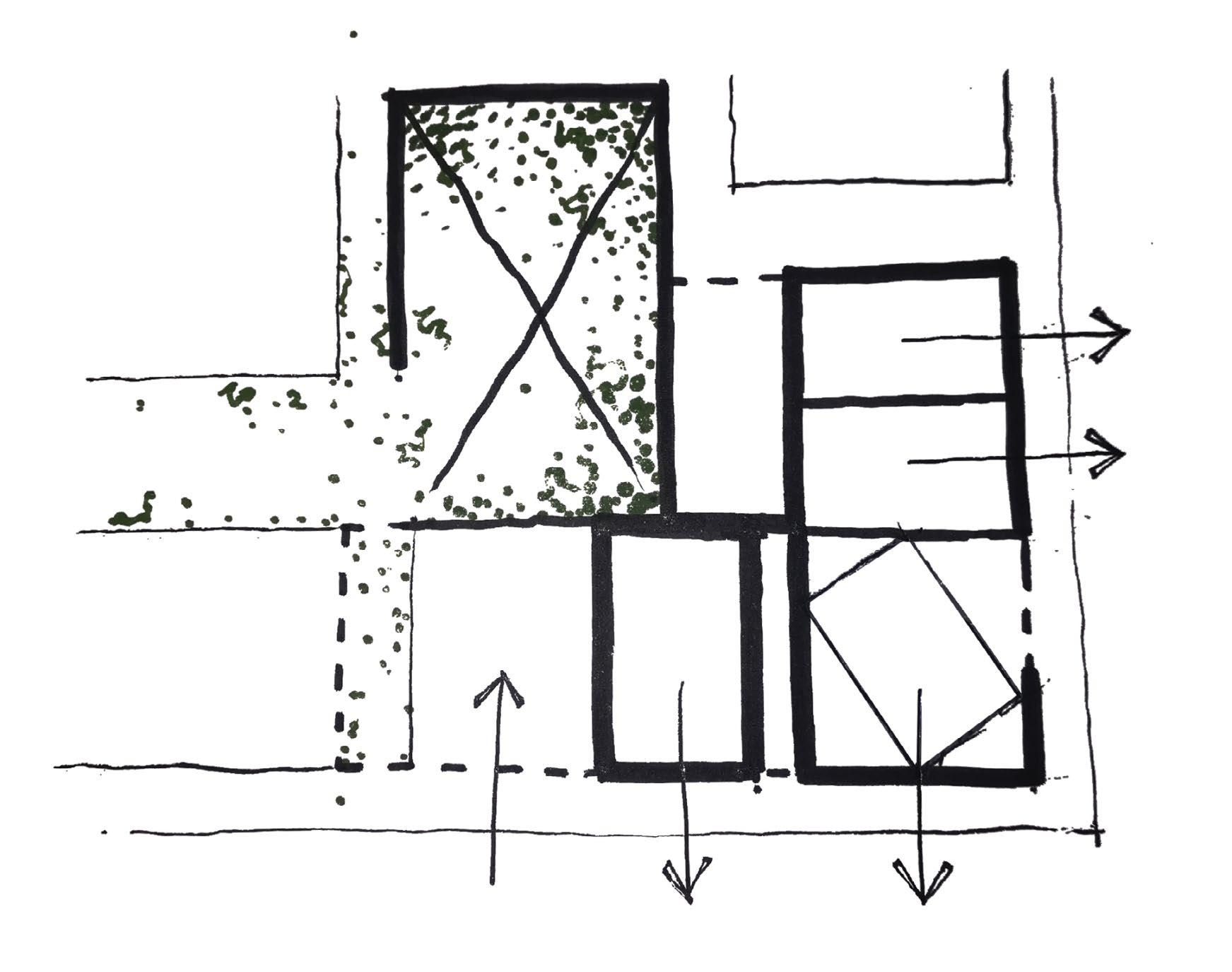
The groundfloor will retain most of its current functions with retail wrapping around both street facing facades except for where it will cut in to expose the entrance of the old theater and to the new green roof, urban space on top of it (Fig64).
The whole first floor will be hpme to a dance school/studio with as much as possible visual connection inbetween the first and second floors, primarily with the laundromat area.
Eurhythmia 3.4.2
Figure 64. Proposal parti (Own image) 41
PROPOSAL/precedents
Precedents act as exterior influences which take part in the design development. It provides insight into the practicalities and real life implications of your proposed design. The two precedent which was used to inform this design is a dance studio by Street canvas II by TA Architects and the famous Nakagin tower by Kiso Kurokawa
3.4.3 a) NAKAGIN TOWER/kisho kurokawa
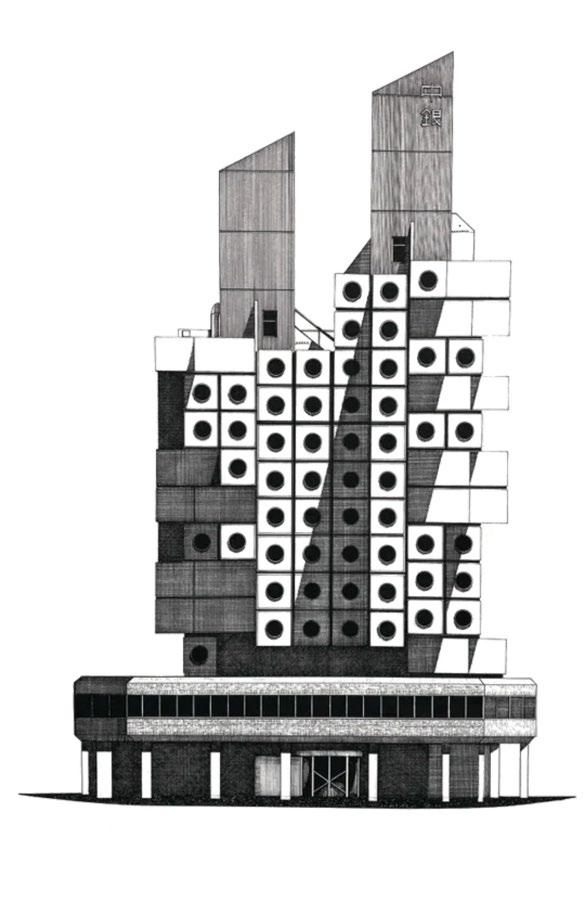
This mixed-use residential and office tower which was completed in 1972 is one of the most iconic representations of metabolism architecture. It consists of offices at the bottom and two interconnected concrete towers with adaptable residential capsules (Fig66&76).
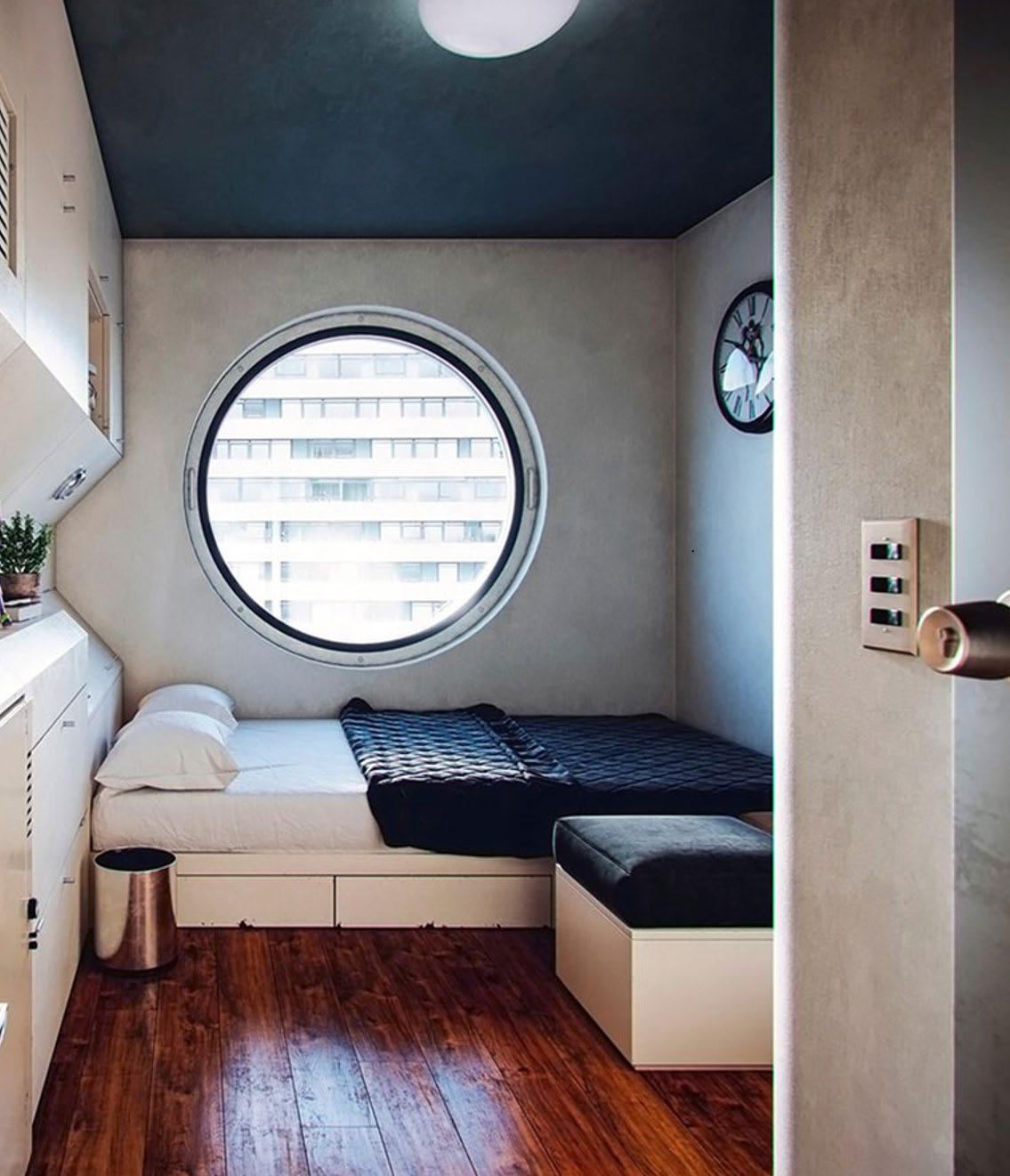 Eurhythmia
Eurhythmia
3.4.3
Figure 65. Capsule interior (Li Yang, 2017: online) Figure 66. Main facade elevation (Li Yang, 2017: online)
The tower has a very unique synthesis of structural rhythms (Fig66). There is the long horizontal base which is contrasted with two strong towers and yet another intricate rhythm created with the capsules (Fig68). This leads to a very strong morphology. This precededent guides the design not only as a building but as a representation of the architectural movement which supports it. This movement pertains fused ideas about architectural megastructures with those of organic biological growth.

“We regard human society as a vital process - a continuous development from atom to nebula. The reason why we use such a biological word, metabolism, is that we believe design and technology should be a denotation of human society.”Metabolism manifesto (Noboru Kawazoe et al, 1960: online)

43 Figure
67. Section capsules connected to the concrete towers (fourc3, n.d.:online)
Figure 68. Rhythmic composition (Own image)
3.4.2 b) STREET CANVAS II/TA architects
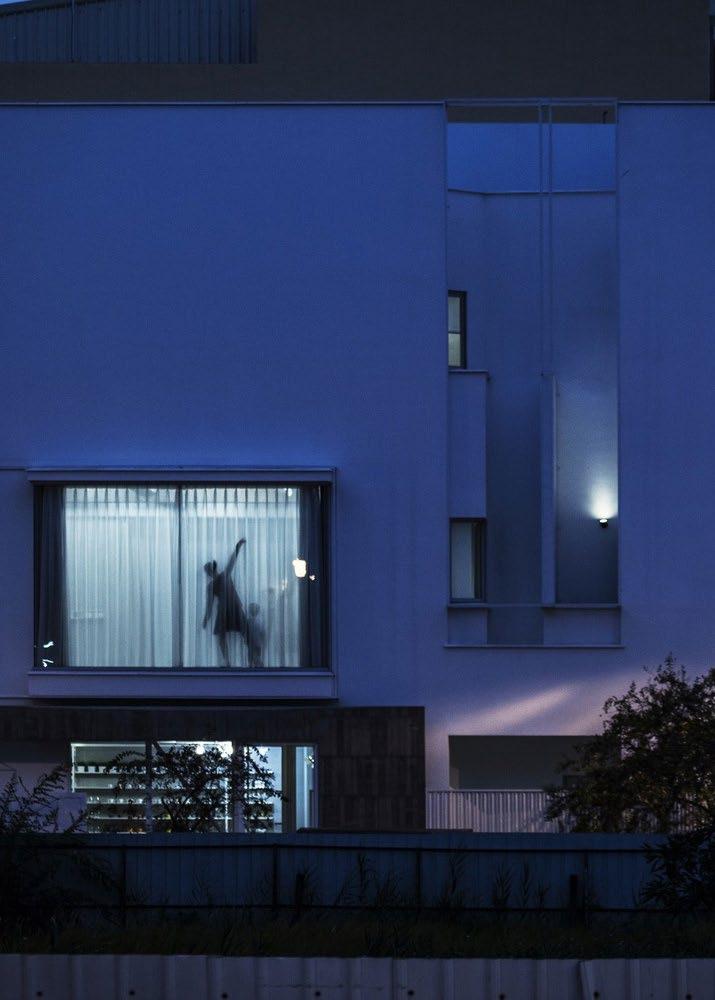
This hybrid building finished in 2017, houses a dance studio, cafe and offices spaces.
On the floorpan one can see how intricately non-rectilinear lines are weaved through the building (Fig70). This intricacy in terms of interior design is a very effective tool for the ALB adaptive reuse project to show the contrast between existing and addition. It is a light tectonic structure wich stresses and unfolds through the interior of the building changing its rhythms completely, and thereby the eurythmic experience of the space.
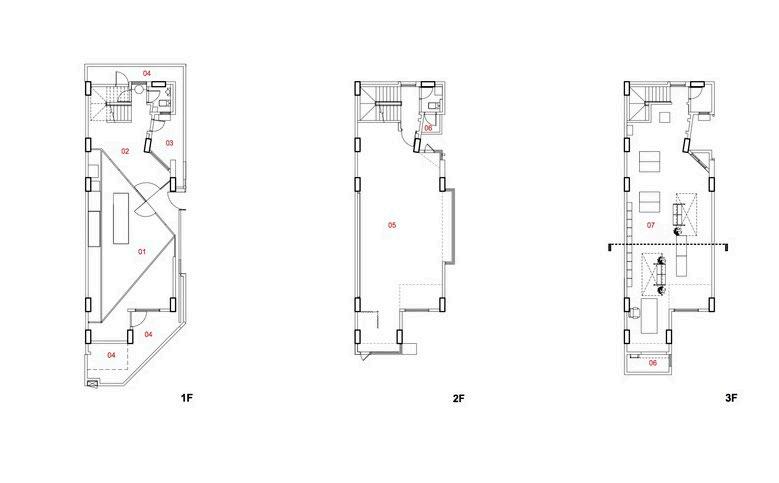 44Figure 69. Free TV (Li Yang, 2017: online)
Figure 70. Unique floorplans (Archdaily, 2012: online)
44Figure 69. Free TV (Li Yang, 2017: online)
Figure 70. Unique floorplans (Archdaily, 2012: online)
This small act of juxtaposition in the interiors changes the whole place into such a noticeable expressive space. This space is fighting the numbness , the ordinary in such a simple way (Fig72).
The same visually permeable and expressive language as was used here (Fig) is saught after to push through the barrier which keeps the ALB form being an integrated part of the urban realm. This detail changes the whole building into a stage, pulling passersby into a a stranger’s narrative; The space has now become “That building with the dancing girl in the window.” (Fig69).

45
Figure 72. Rebellious interior (Archdaily, 2012: online)
Eurhythmia
synthesis
A eurhythmia is created by the combination of all three theoretical concepts, architecturally translated into a connected whole. This reveals the moment of merging between the theoretical approach and structural answering.

The Adage developpe manifests in a slow extension testing limits of design as a time-space expression. This slowness is used in dance to create emotion, a connection. In the same way, it is used in the building to create moments of critical noticing, either visually or through structural tension. This technique is a very effective factor in creating the pauses used to translate the eurhythmics of the building into a time-space (Fig75).
Eurhythmics, as mentioned, is a concept in both architecture and dance concerning proportion and teaching through experience, respectfully. The architectural proportion is translated as the tempo of the human tread, measured in alternating tempos (Fig77). This allows experiencing the building through the accompanying movements, to see how the individual strides in pace with the built rhythm. A passer-by’s rhythm is influenced by the surrounding elements, sudden entrances, spaces of gathering that you can spill into, or visual focal points. This organic rhythm makes up a part of the synchronized enchainements.
Synchronized enchainements create unity within diverse compositions. Focus is placed on a grid-like collection of elements, elements which are in relation, in conversation, but not equal. As in ballet where this interlinking of steps is synchronized, here the existing column structure is harmonized by integrating an additional diagonal column grid in which the main functions of the building, the dance studio, and laundromat, is located. Eventually, this results in the tripart synchronization of the existing, the diagonal, and the organic (Fig76).
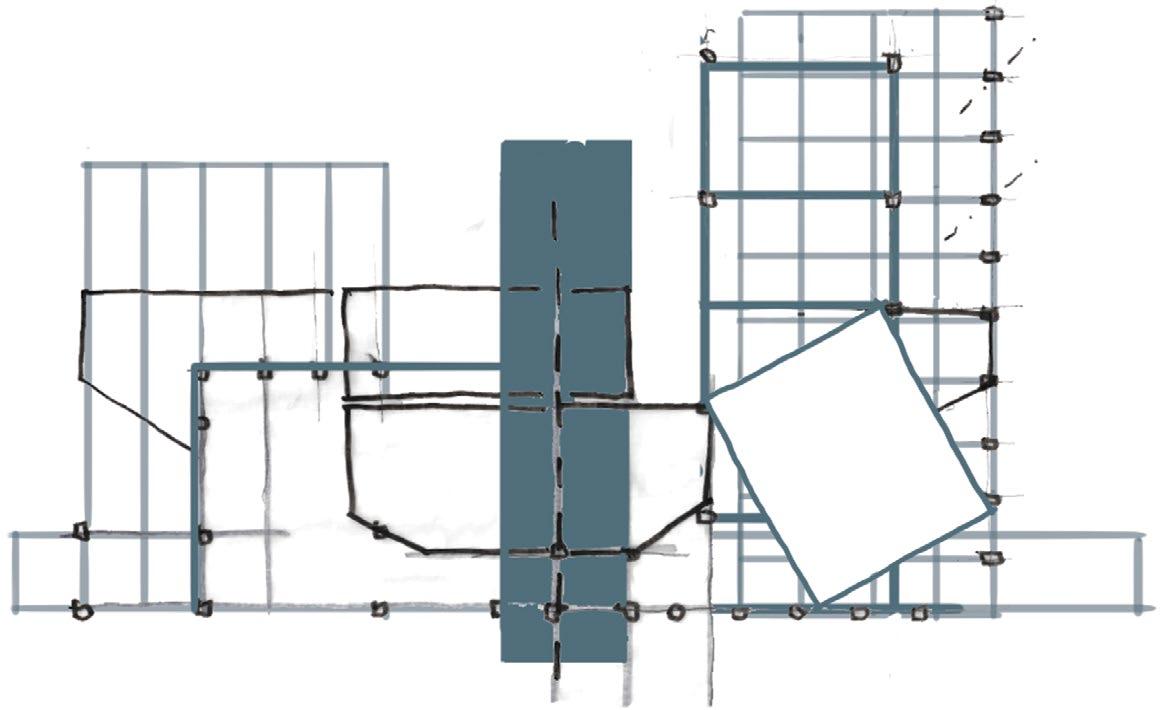
Integrating these concepts harmoniously is imperative for the eventual unity of the building, tvwhether with regard to the theoretical or physical end product.

46
Eurhythmia
3.5 DESIGN
Figure 75.Moments of pause (Author)
Figure 76.Harmonized grids (Author)
Figure 77.Human tempo (Author)
03 02 01
3.6 DESIGNdevelopment
Over the time period in which the design of a project takes form, the design team goes through a multitude of proposed variations, while ruling out elements which does not support the brief, theory or unity of the building.
This hermeneutical way of critically designing lends a hollistic quality to the final design.
3.6.1 EXISTING/plans (Fig78-81)
47 Eurhythmia
Figure 78.Existing basement plans (Delta, 2022) Figure 79.Existing ground floor plans (Delta, 2022)
Figure 80.Existing fist and second floor plans (Delta, 2022)
3.6.1 DESIGN/process
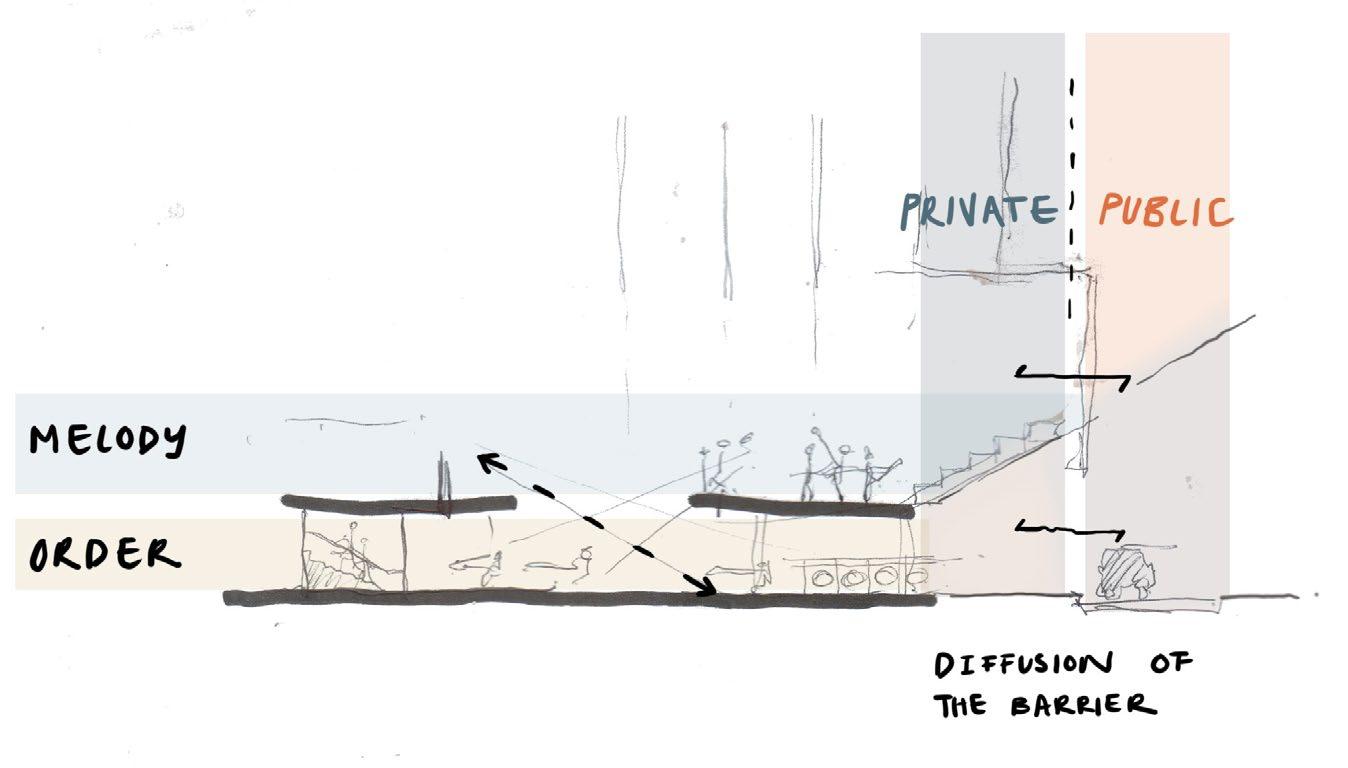
Figure 81.Existing third to fith floor plans (Delta, 2022)

Figure 82.Trying to rerhythmatize (Author)
Figure 83.Morphological order (Author)
48
Eurhythmia
As the core of the theoretical discource in rerhythmatizing, this is also the point from where the design statrted adapting the existing building (Fig 82)
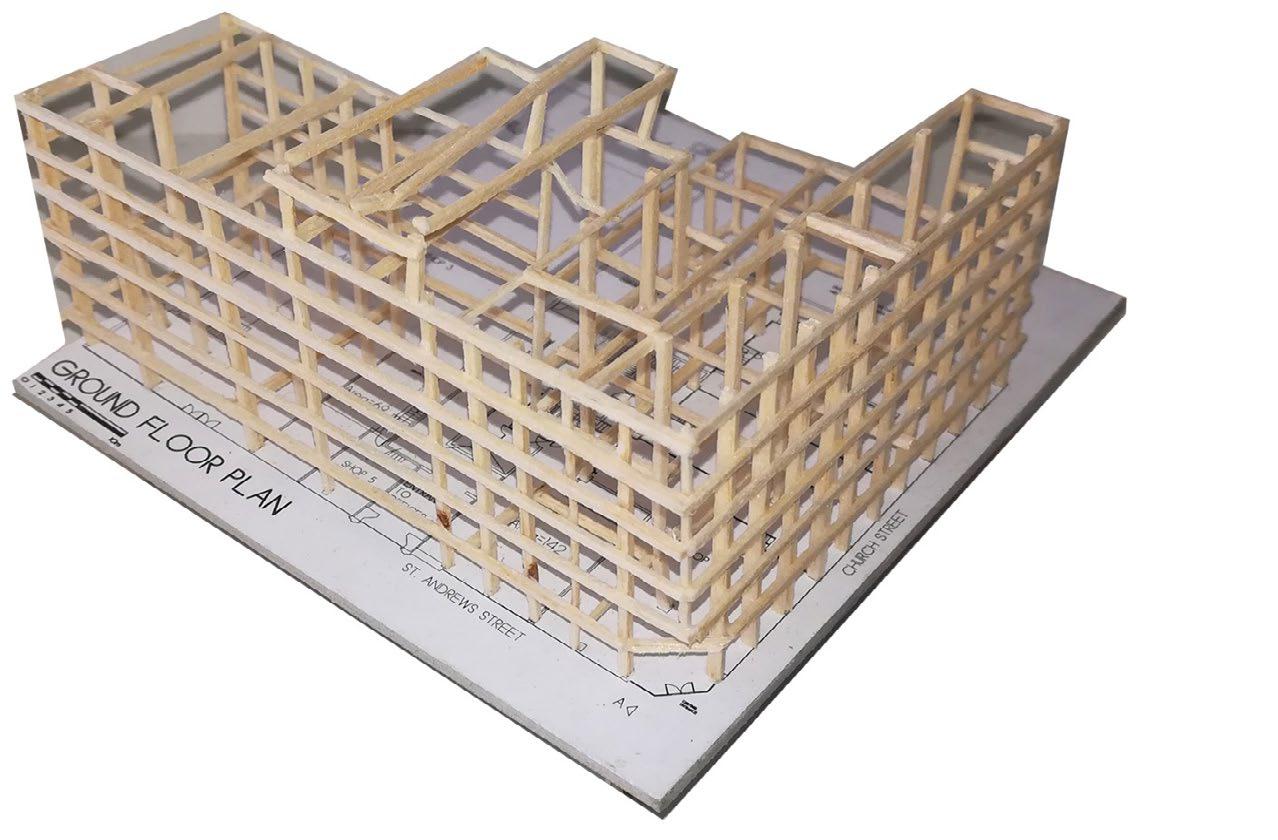
The morphological spatial order, as seen in Figure 83, aims at overlaying the melody/dance studio of the first floor over the order of the ground floor while visually integrating the two experiences as one.Another focus is the spatial order of the building edge, how the urban interacts with the boundary and ideally diffuses the barrier (Fig78).

The design has to respectfully take into account the existing
The facade is very stereotomic in nature and thus needs some permeation to affect the existing character of the building at all (Fig84). The concrete column structure is very rigid and will have to be adapted aspecially on first floor to allow the big streches of uninterrupted movement space which a dance school requires. (Fig85).
The initial thoughts was to focus on rerhythmatizing specifically the dance school, as it is the main moment of melodic intervention. The intention was also to the break open some of the living spaces at the top to utilize sunlight and open up the facade (Fig86).
 Eurhythmia
Figure 85.Morphological order (Author)
Figure 86.Morphological adaption (Author)
Eurhythmia
Figure 85.Morphological order (Author)
Figure 86.Morphological adaption (Author)
Most of these iterations are very idealistic, destroying to much of the existing within the building (Fig 88), extending over building lines (Fig 87) and overall not being historically sensitive (Fig 89)
The start of the design was intentionally this utopian and ignorant of all rules, in order to discover bona fide1 core identity of what this building should be. (Fig88)
It resulted in the following design guidelines.
The building opens outward to the urban context (especially toward Hofman square) permeating and segmenting the facade. (Fig89).
The rigid column structure has to be adapted in spaces to allow the new melodic rhythm of the building to architecturally manifest (Fig87).
Public urban areas has to be incorporated to allow the urban narrative to play out through and around the new design. (Fig88).

Visibility is very important to conect a passerby with the narratives unfolding within the building. (Fig89).
1 Without intention to deceive.
50
Figure 87.Adapting the grid (Author)
Figure 89.Adapting the grid (Author)
Figure 88.Urban narrative (Google Maps, 2022: online) Adapted
St Andrews
51
Eurhythmia
Figure 90.First Topological iteration (Author)
Oliver Tambo
PLAN DEVELOPMENT
One of the big concerns was the flow through the building and the consequential security problem (Fig 90)
Closing up this flowtrough does have serious permeability and urban access implications as well as an impact on the access to visual connections. Therefore a analysis was done to choose the best option (Fig91-93).
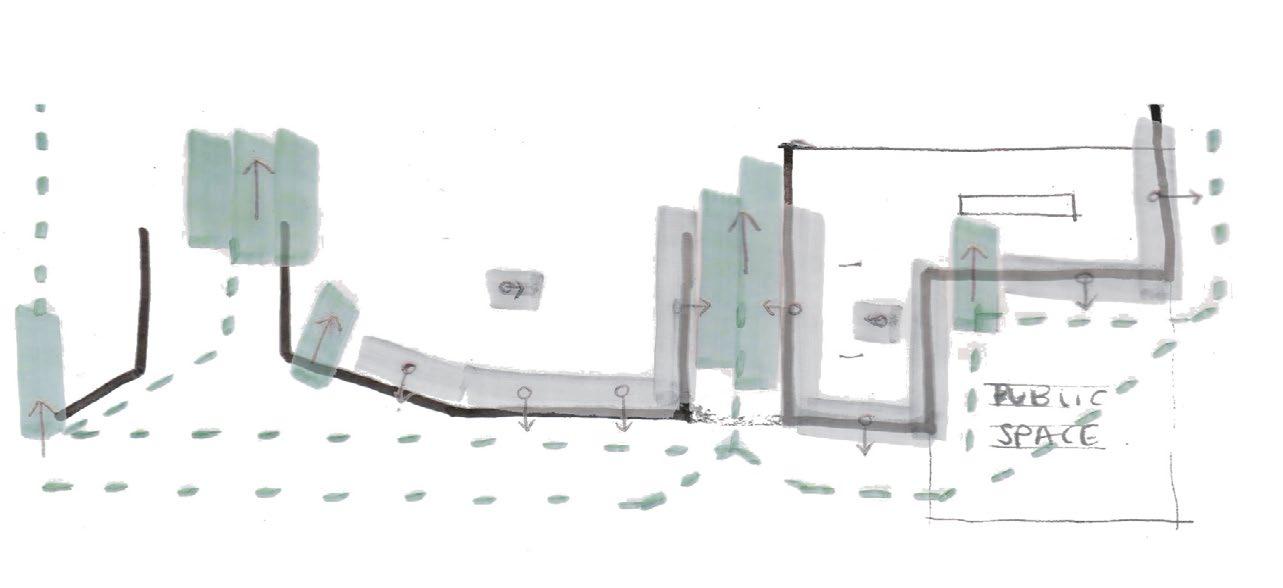
The building opens outward to the urban context (especially toward Hofman square) permeating and segmenting the facade. (Fig94&97).
The rigid column structure has to be adapted in spaces to allow the new melodic rhythm of the building to architecturally manifest (Fig94&97)
Public urban areas has to be incorporated to allow the urban narrative to play out through and around the new design. (Fig95).

Visibility is very important to conect a passerby with the narratives unfolding within the building. (Fig84&97).
1 Without intention to deceive.
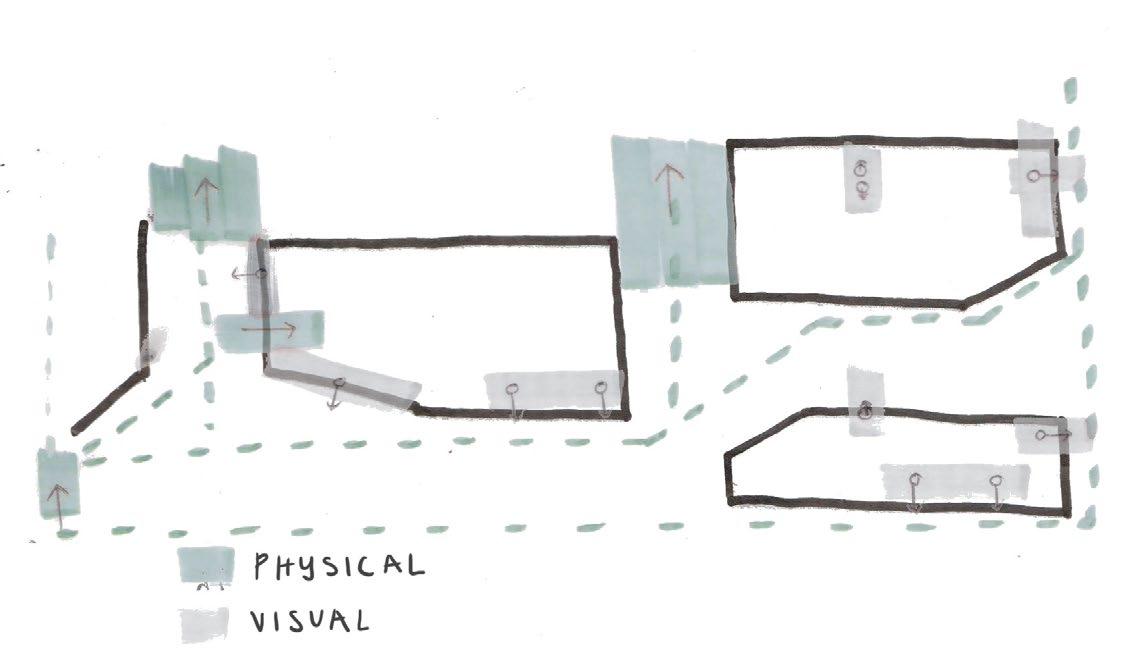
52
Eurhythmia
Figure 91.Adapting the grid (Author)
Figure 92.Topological order (Author)
Figure 93.Urban narrative (Google Maps, 2022: online) Adapted


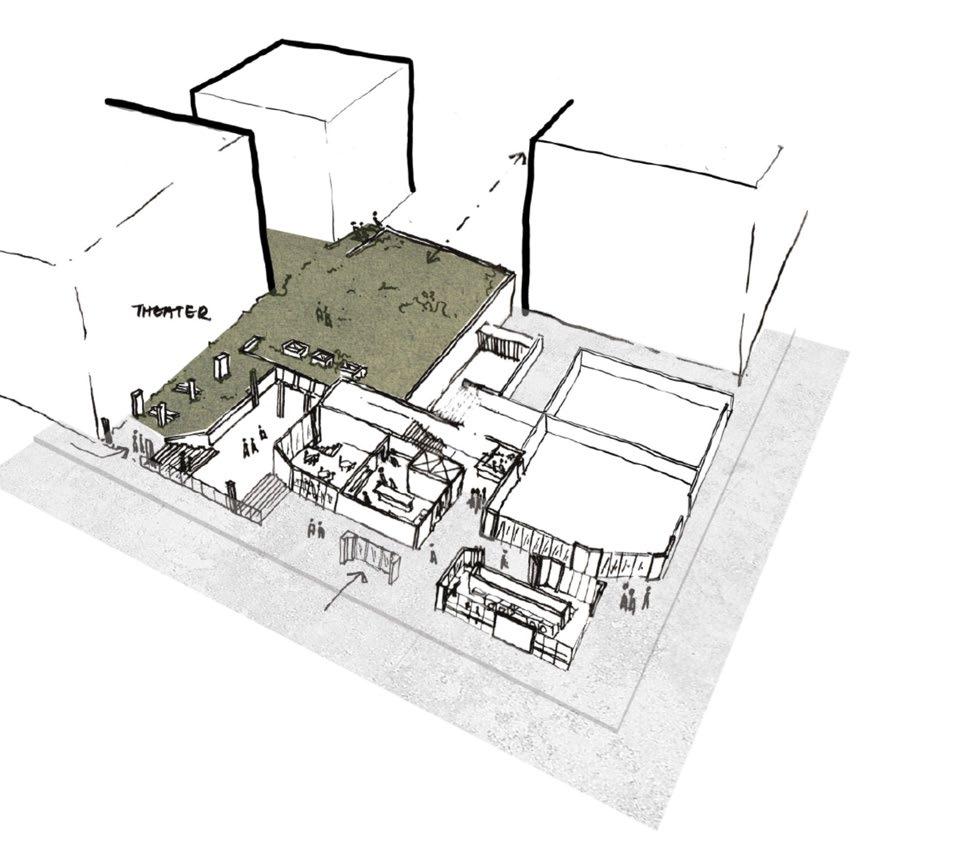
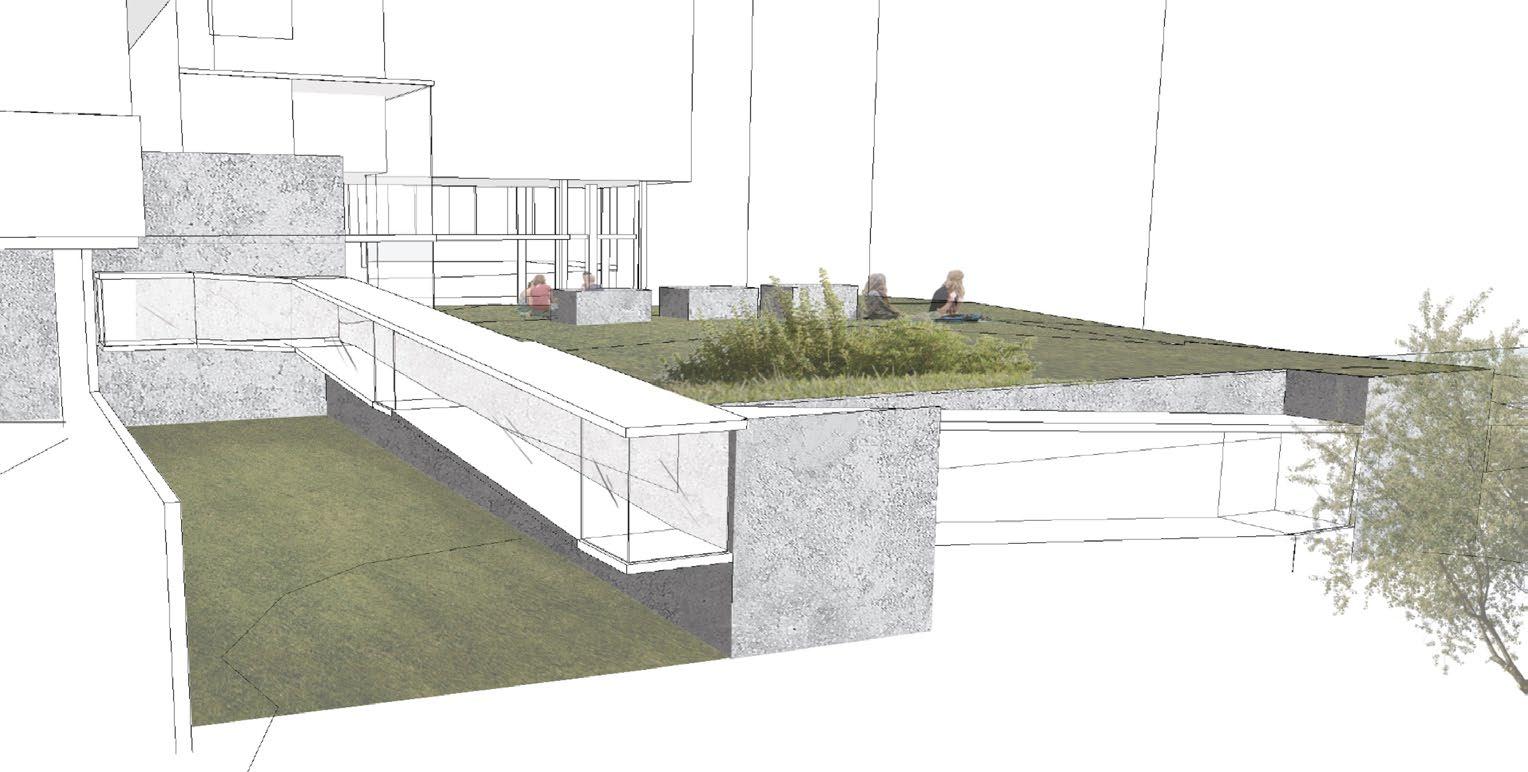
53
Eurhythmia
Figure 96.Ramp to theater (Google Maps, 2022: online) Adapted
Figure
94.Ground floor plan (Author)
Figure
97.First floor plan (Author)
Figure 95.Public courtyard (Author)
SECTIONAL DEVELOPMENT
The sectional development was primarily focussed on the covering of the courtyard to expand the dance school floor area (Fig 99&103)
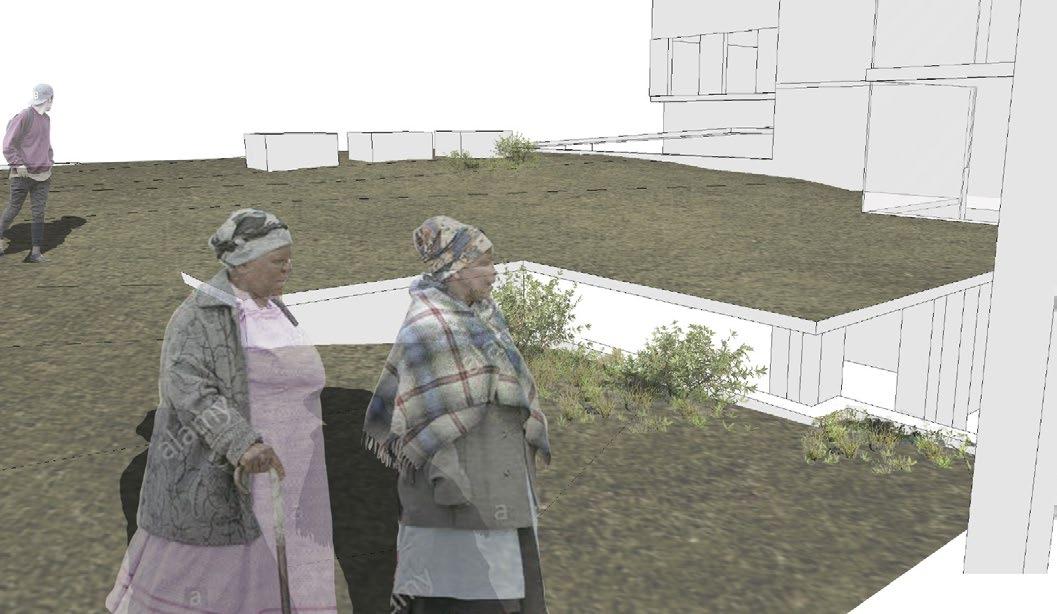
A tension structure dual pitch roof would cover the courtyard to create a big double volume area. This roof protrudes outward to the facde on the western facade (Oliver Tambo road). Thus the passersby would have a clear view of the dancers practicing inside, much like in the Street Canvas II precedent (Fig101).
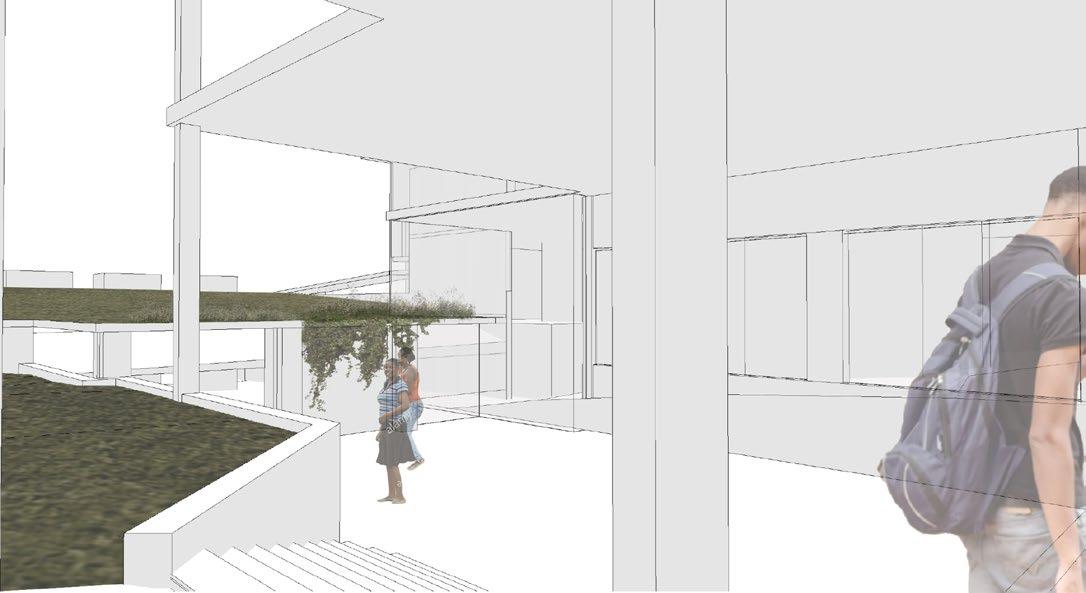
Next to Lengau Apartments the building is opened up at ground level to allow pedestrians through to the urban courtyard or to the lower level entrance of the Theater . (Fig98&100).
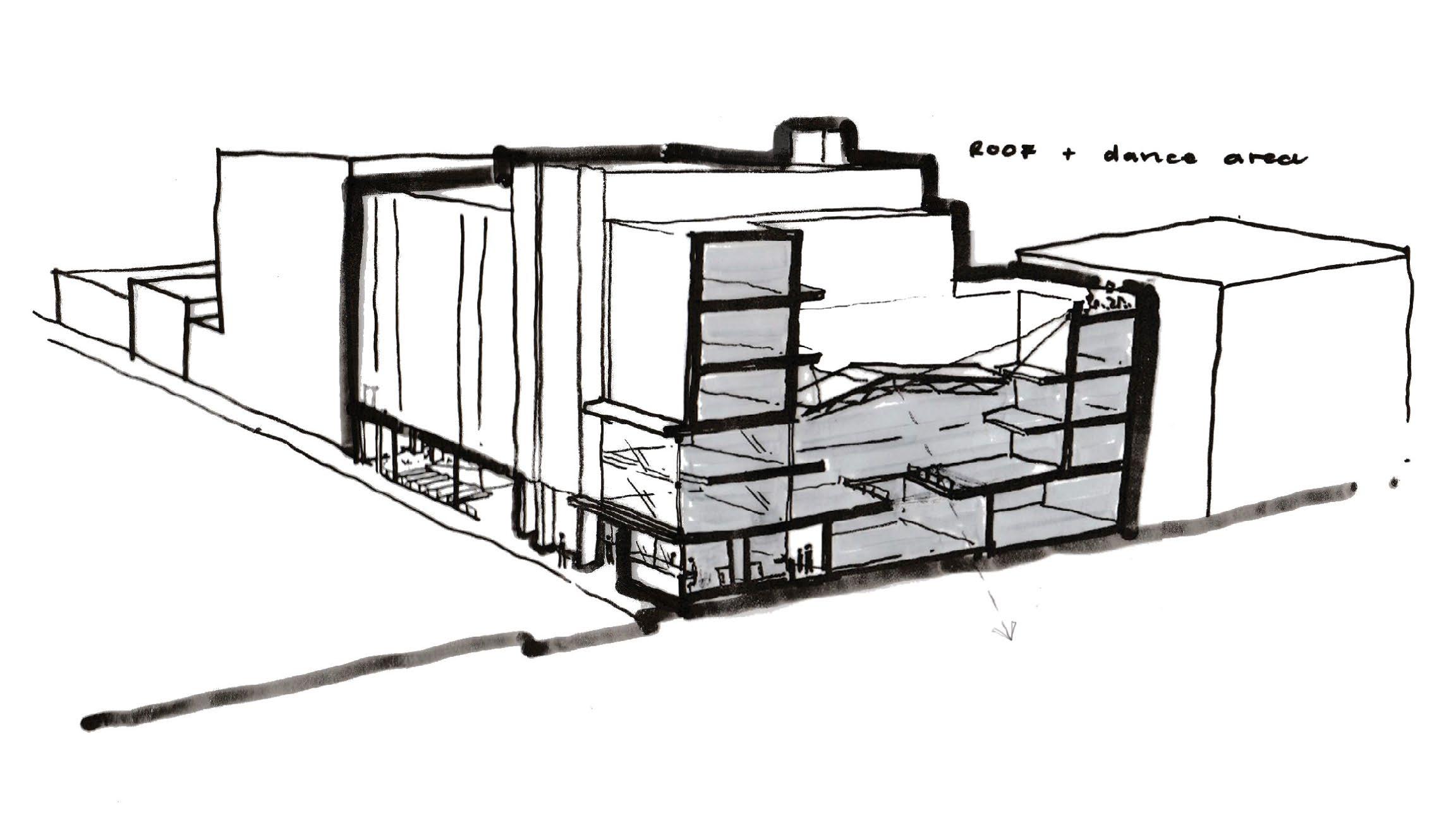
54
Eurhythmia
Figure 98.Theater entrance (Author)
Figure 99.North to South Section (Author)
Figure 100.Green Roof (Author)
FACADE DEVELOPMENT
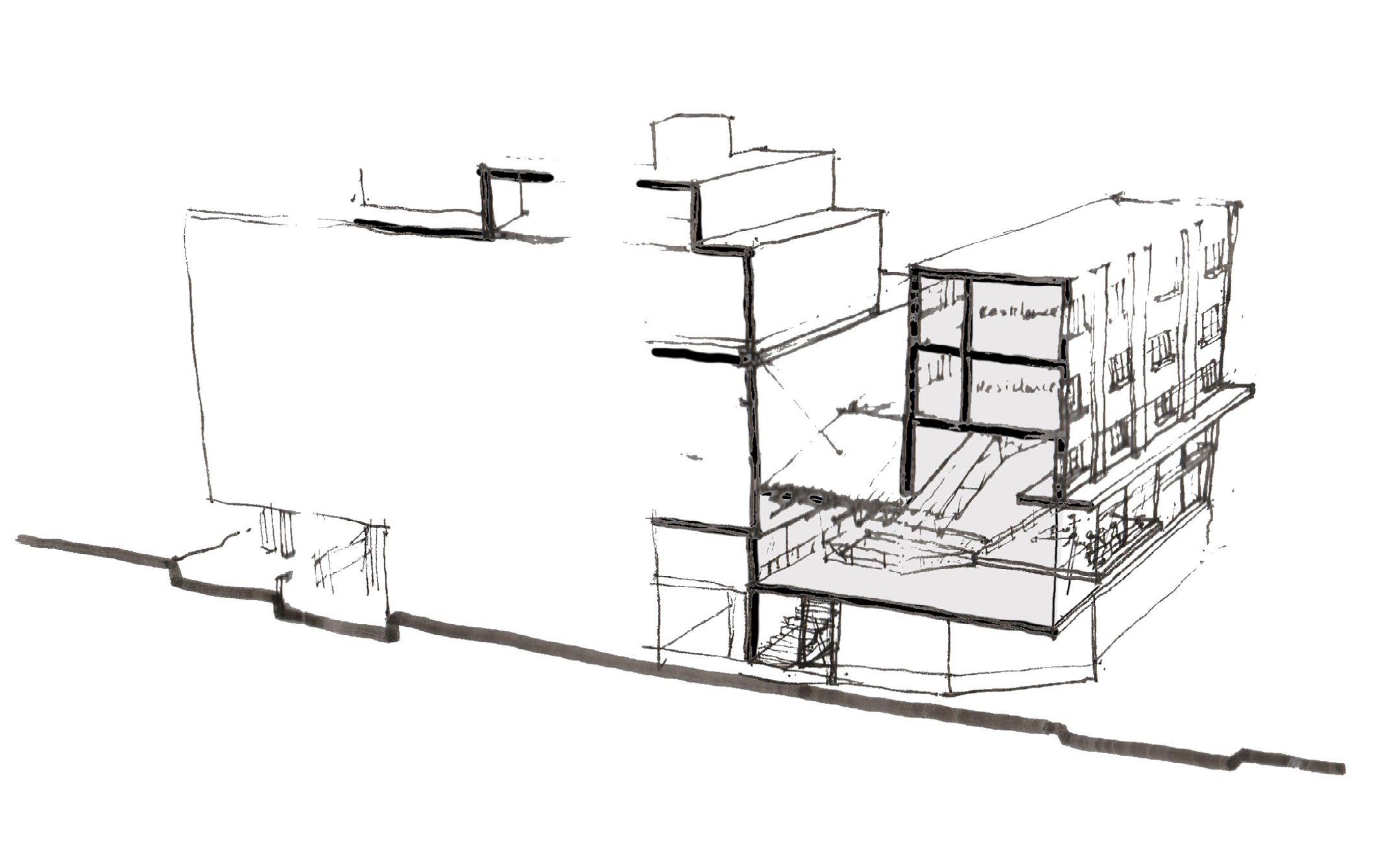
The facade is the main concern in terms of historical value and character. Initially the facade design was drastically toned down from the very ambituous but invasive adaptions seen at the beginning of this chapter, (Fig101) but this created a very rectilinear and horizontal facade which firstly loses the expressive quality seeked from this design secondly disregards the strong verticality of the original facade. Therefore a more daring iteration was produced (Fig102). The final design will be a middleground inbetween these two expressions.
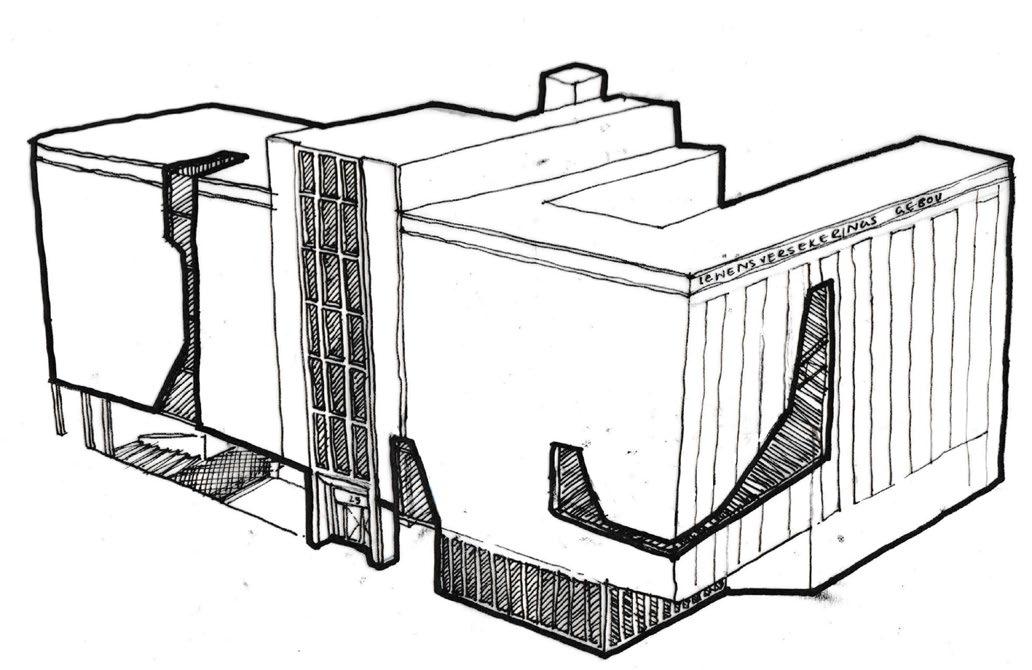

55
Touchstone Eurhythmia
Figure 101.Rectilinear iteration (Author)
Figure 103.
West to East Section(Author)
Figure 102.Expressive iterationn (Author)
FURTHER PLAN DEVELOPMENT
The split laundromat is moved together without a flowthrough, but it is a more practical solution (Fig104), the surrounding spaces are carved away to accentuate this diagonal rectangle which continues upward to the second floor with the main dance studio just above it (Fig105). The amount of diagonal elements are minimized to allow the spaces where it is used to retain their hirarchy.
The access from the dance school to the backstage of the theater is a long ramp which snakes around the side of the theater above the personnel courtyard and the entrance from Oliver Tambo is now only a one entrance service yard which is also utilized by the Sentra-Med building (Fig104)
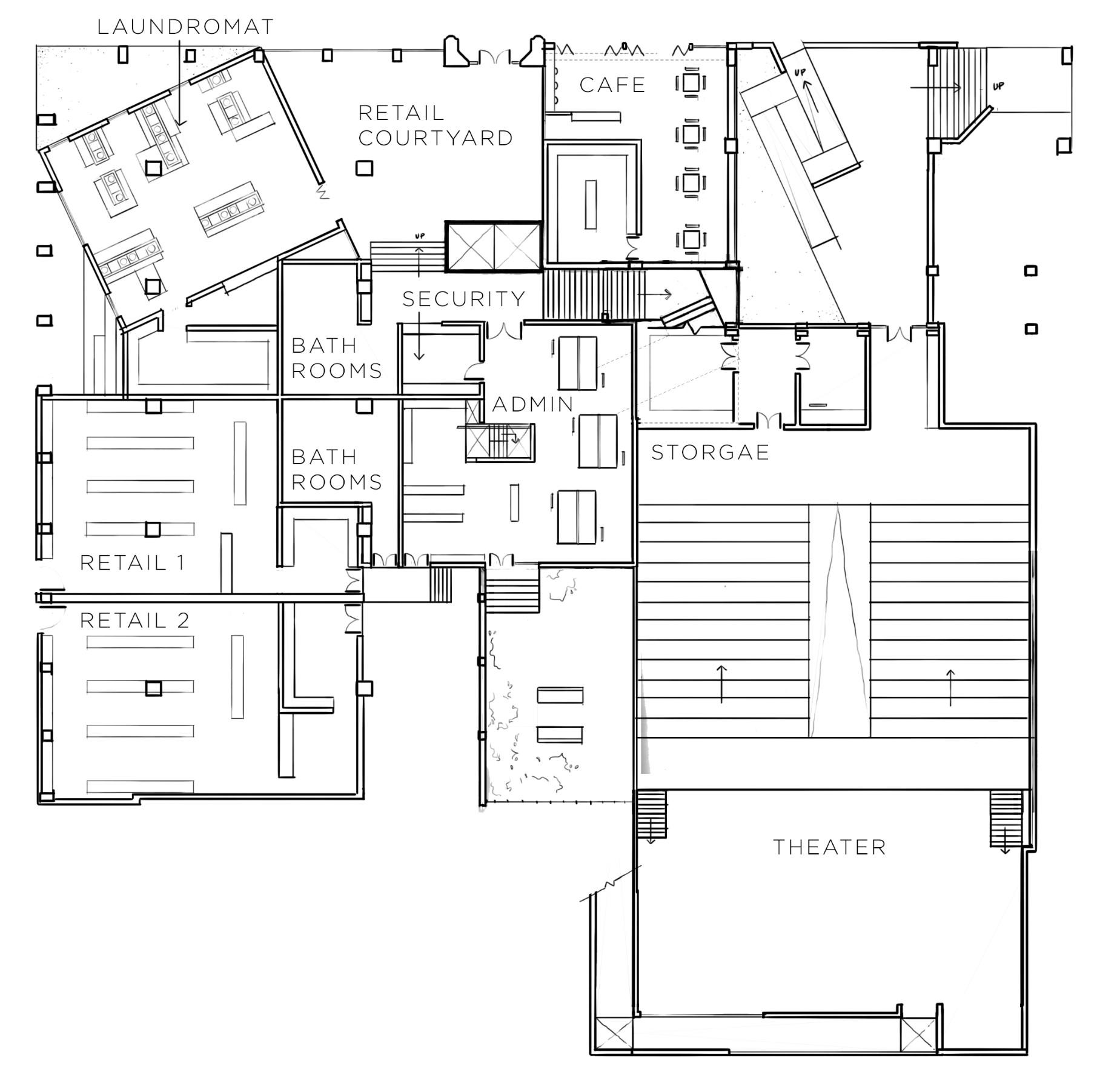
56
Eurhythmia
Figure 104.Ground floor plan (Author)
On the first floor the glazed sections of the floor are placed strategically so the users of the laundromat and people entering the theater can engage with overhead function. The center of the building is the circulation core from which the other function flow out. On ground floor it has a security barrier after which it allows access to the staircase as well as lifts as well as the dance administrative function on ground level. (Fig104) On first floor the circulation only allows public access to the reception and batrooms as well as restricted entrance for dancers. After this barrier the other functions of the dance school fans out. (Fig105)
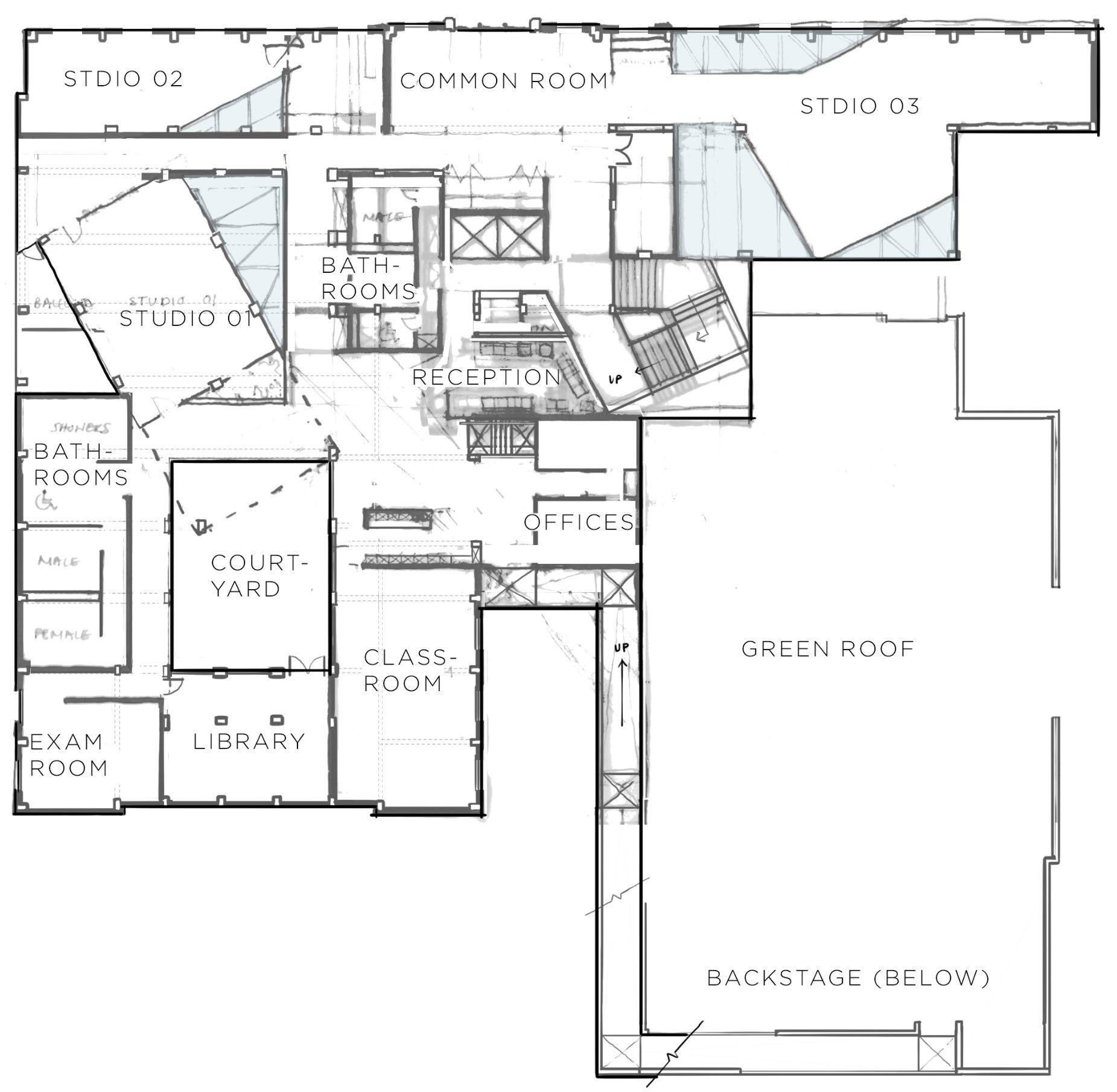
57 Figure 105.First floor plan(Author)
DESIGN/final
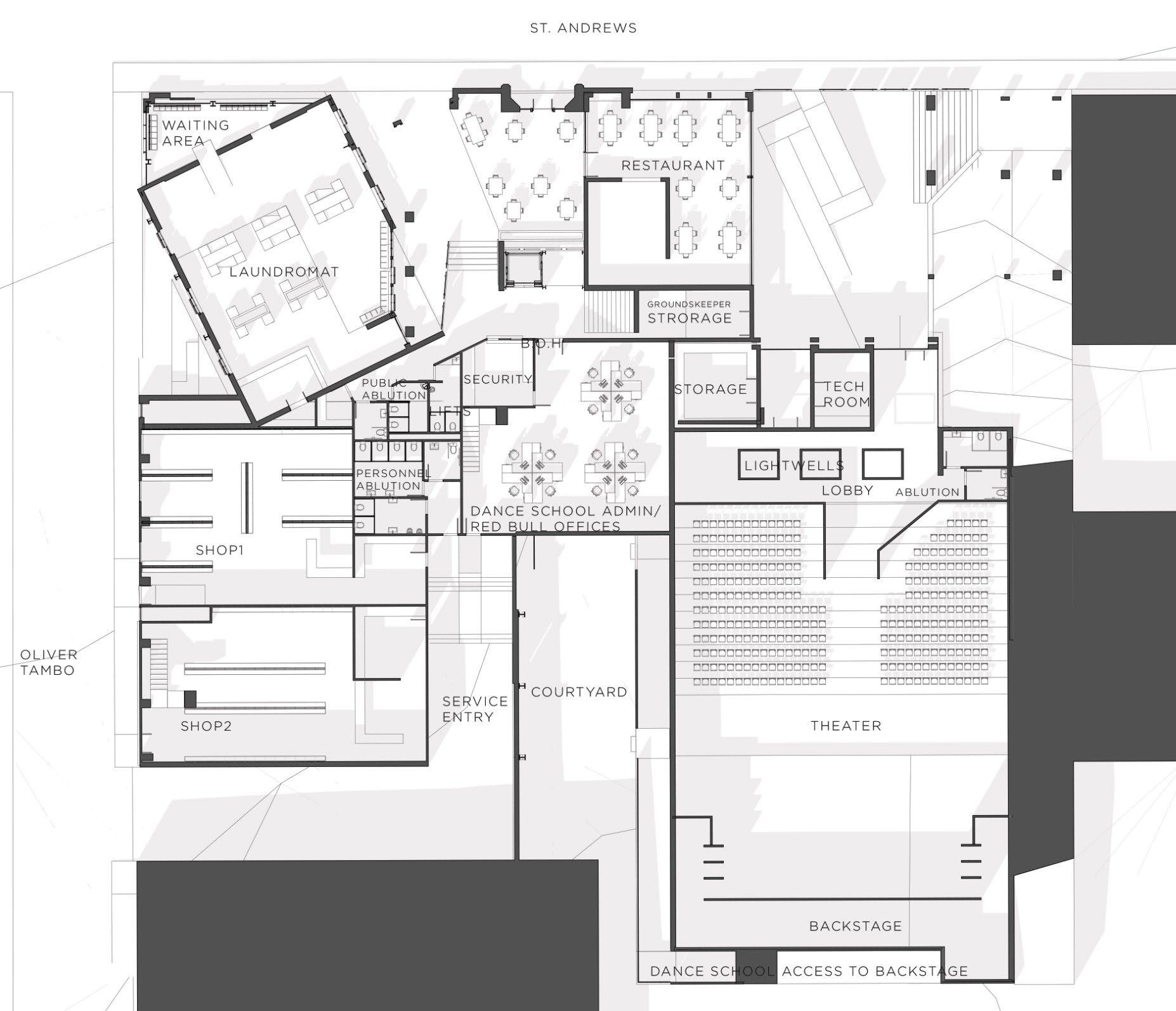
58
Eurhythmia
3.6.2
Figure 106.Ground floor plan (Author)
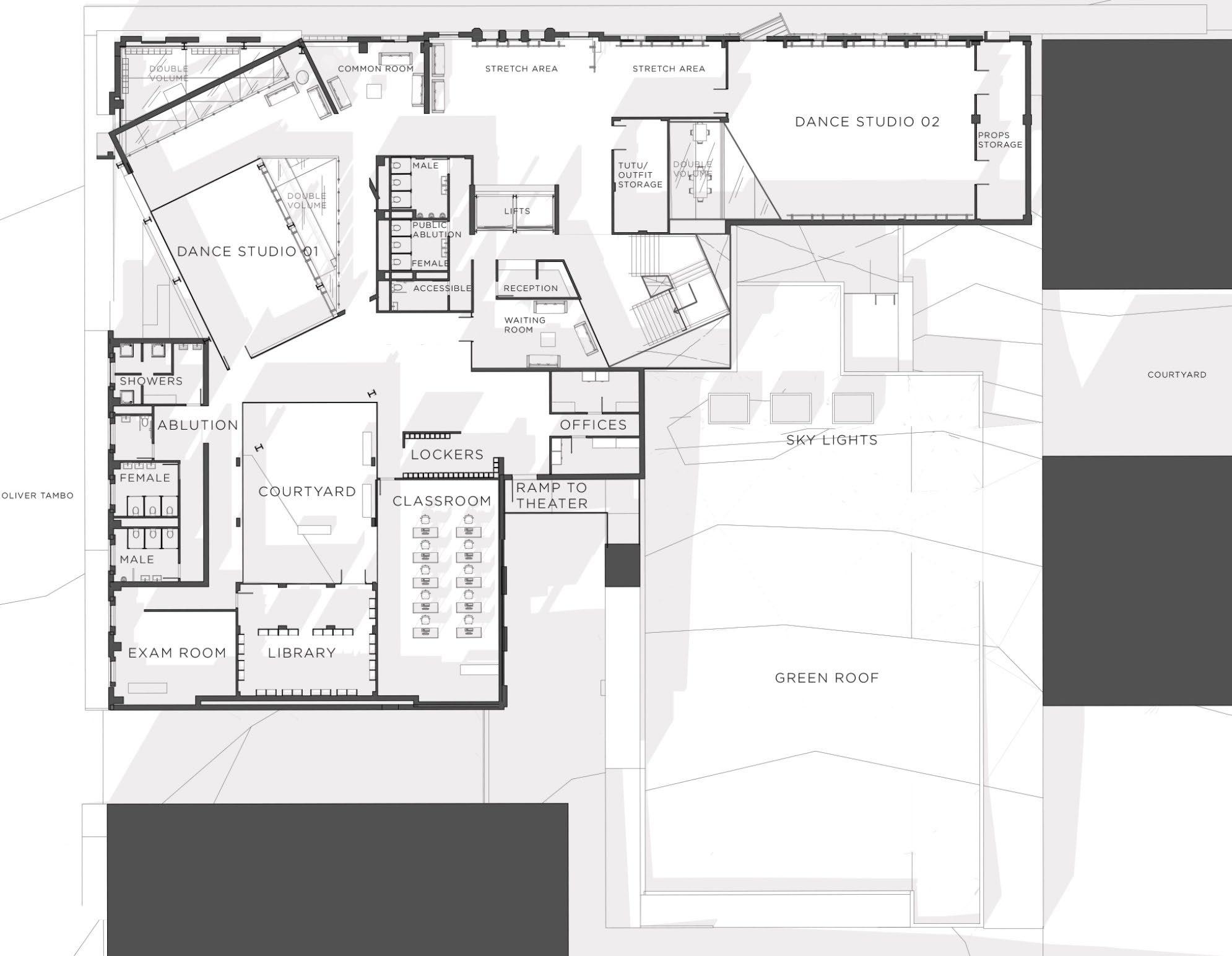
59
Touchstone Eurhythmia
Figure
107.First floor plan

 Eurhythmia
Eurhythmia
60
Figure 108.North Elevation (Author)
Figure 109.West Elevation(Author)

61Figure
110.Render, west facade (Author)
TECHNICALsection
The synthesis of all the theoretical, design and structural aspects of this project will culminate within this section. The final design outcome is analyzed in correlation to technical precedents such as the expansion/renovation of the Julliard School. This precedent has previously been mentioned and analyzed; however, it will now be evaluated under a different set of criteria.
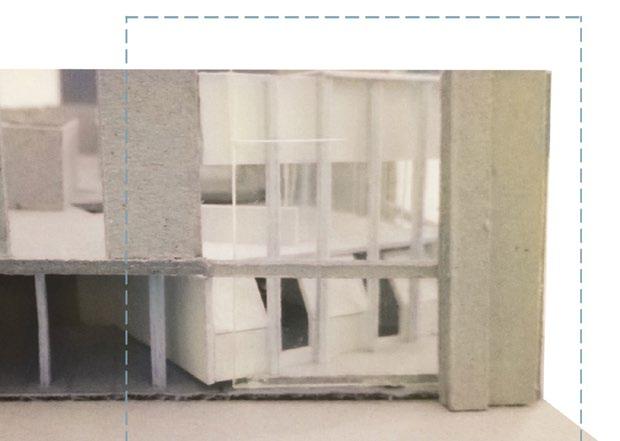

Site planning and landscape detailing
Precedent: As seen in the precedent analysis of Julliard, the new ALB is very public and opens up at the bottom. Where Diller Scofidio + Renfro executed this on the eastern façade. It is fitted with glass curtain walling to give the building a more expressive and open feel and now allows passersby a view into the everyday routine of this prestigious school while also allowing the pupils to overlook Broadway (Fig 117, 118, 120).
Proposed design: The new ALB design mostly opens up to the northern side, breaking through the façade to allow entry to the green roof, theater, and business courtyard. The facade has been adapted to permeate through as much as possible of the towering facade, to allow the public into the previously without losing its character (Fig 111&112).
Utility and space enhancement
Precedent: The space has been transformed from a closed-off brutalist building to an expressive and inviting showcase (Fig 120). The ground level is recessed to allow the interaction and flow of pedestrians and the dynamic corner above it reaches into the space, augmenting it as a contemporary but inviting boundary (Fig 118).
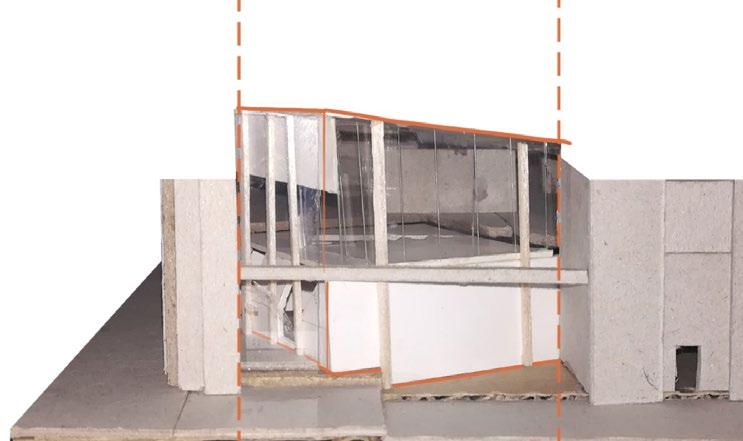
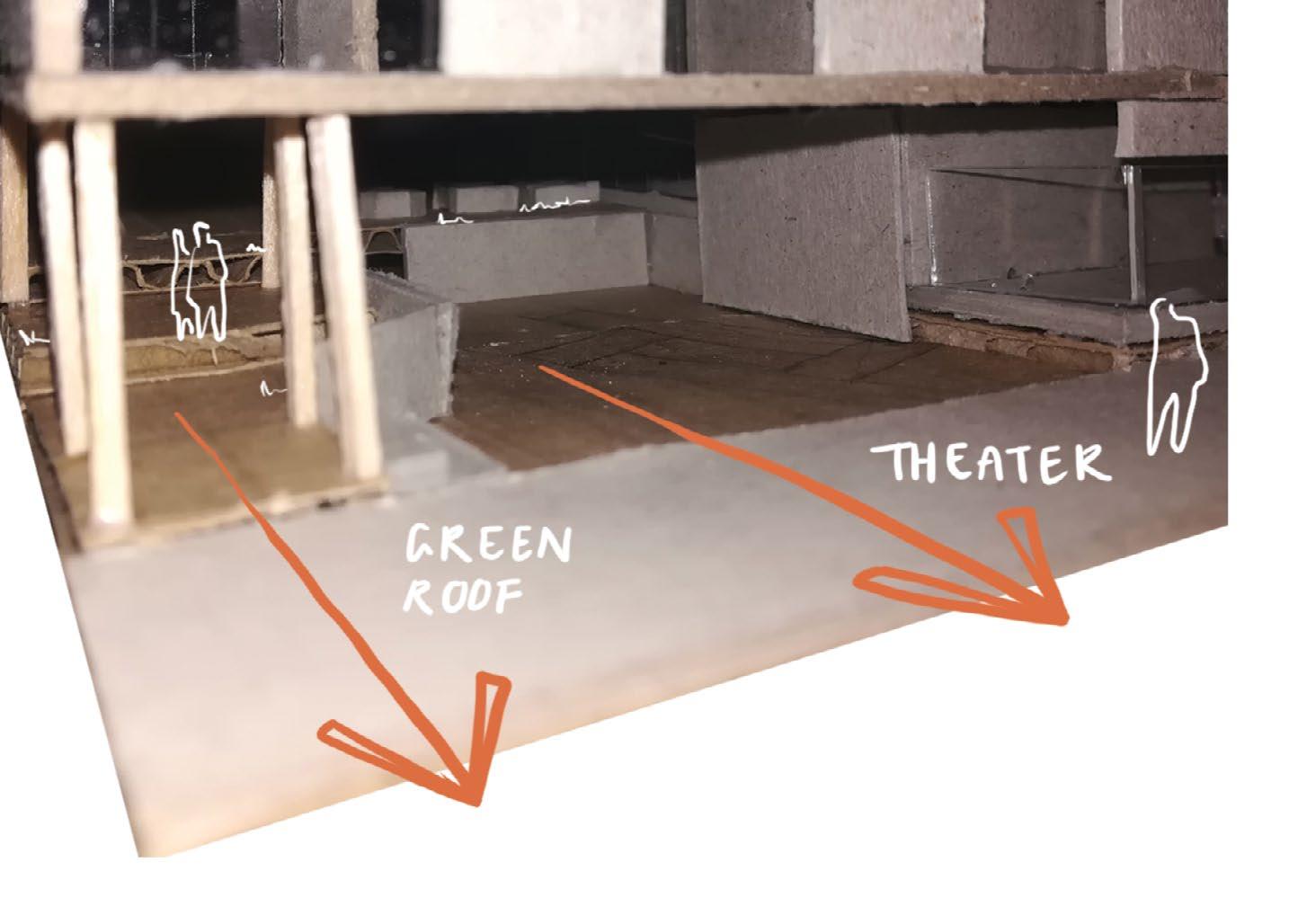
Proposed design: The area at the rear of the building has been revived as an urban and cultural oasis, and retail space on the ground floor level is maximally utilized (Fig119). The new main functions in the building are diagonally laid into the existing grid. Spaces around this primary component are recessed to grant emphasis to this space as a new, innovative entity that allows for a distinct experience that wasn’t possible in the existing building. Fig(113-116, 121&122 ).
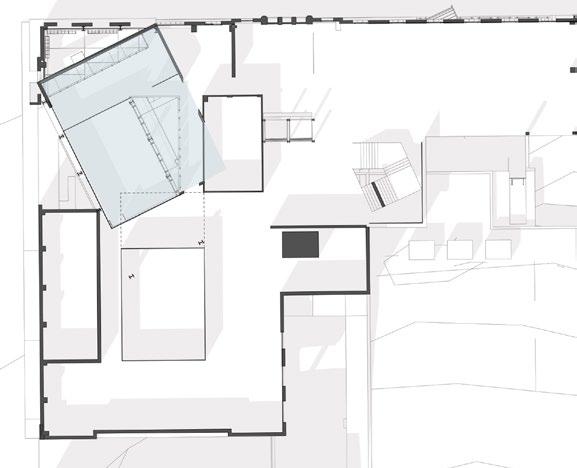
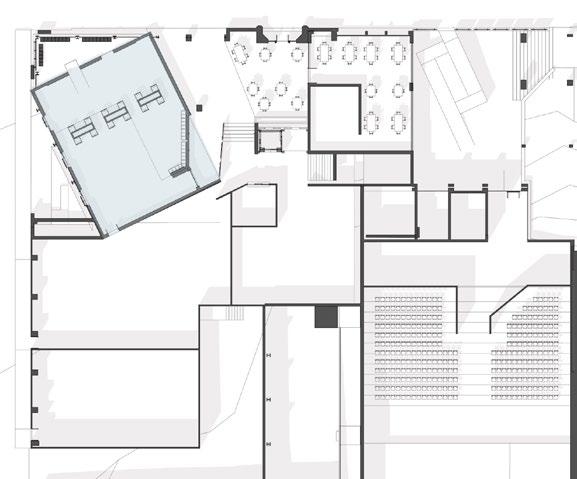
62
Figure 111.Facade opening up (Author)
Eurhythmia
3.7
Figure 112.Public access (Author)
02 01
Figure 113.Juxtaposed functions on ground floor (Author)
Figure 114.Juxtaposed functions on first floorplan (Author)
Figure 115.Juxtaposed functions on model (Author)
Figure 116.Juxtaposed functions north facade (Author)
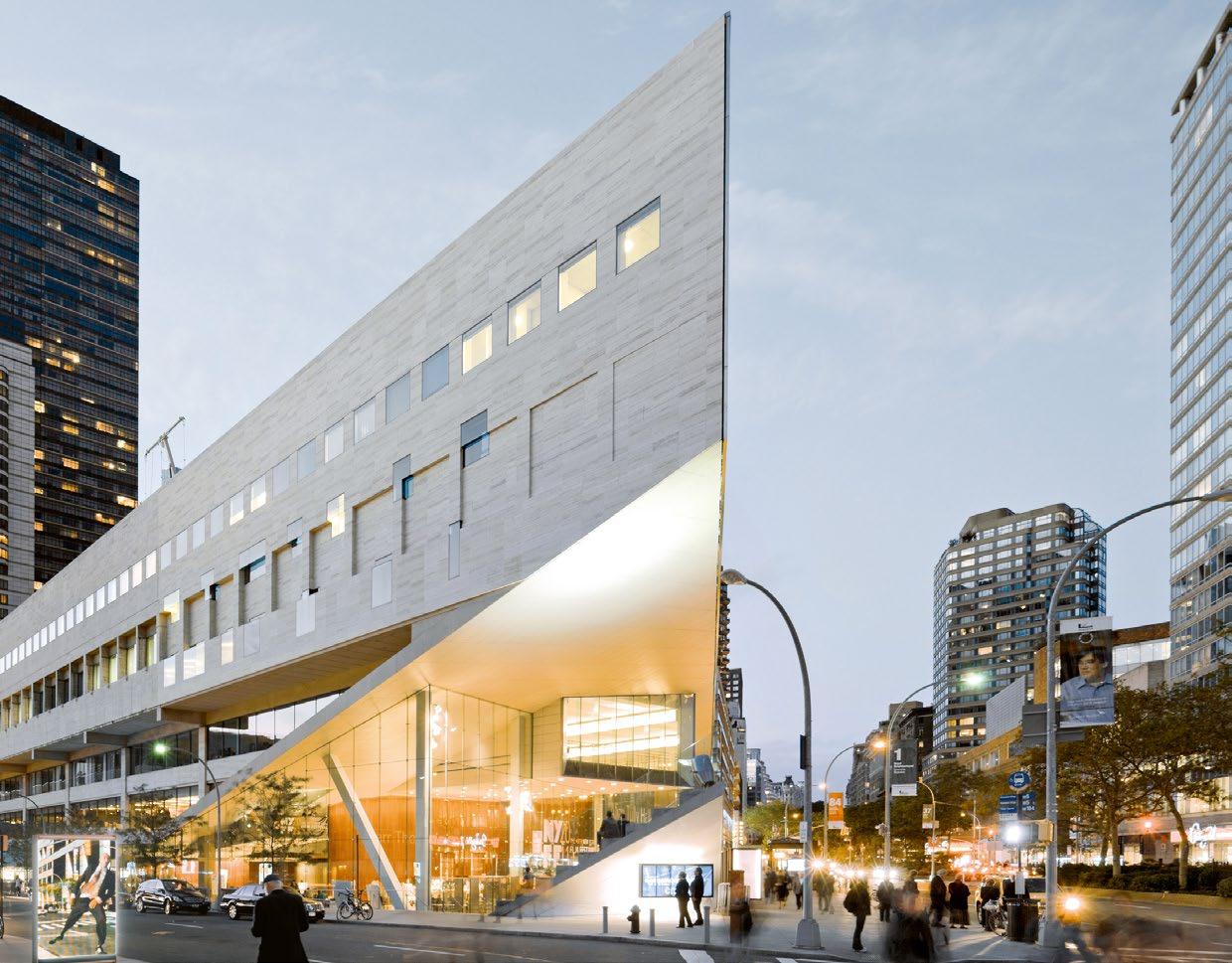
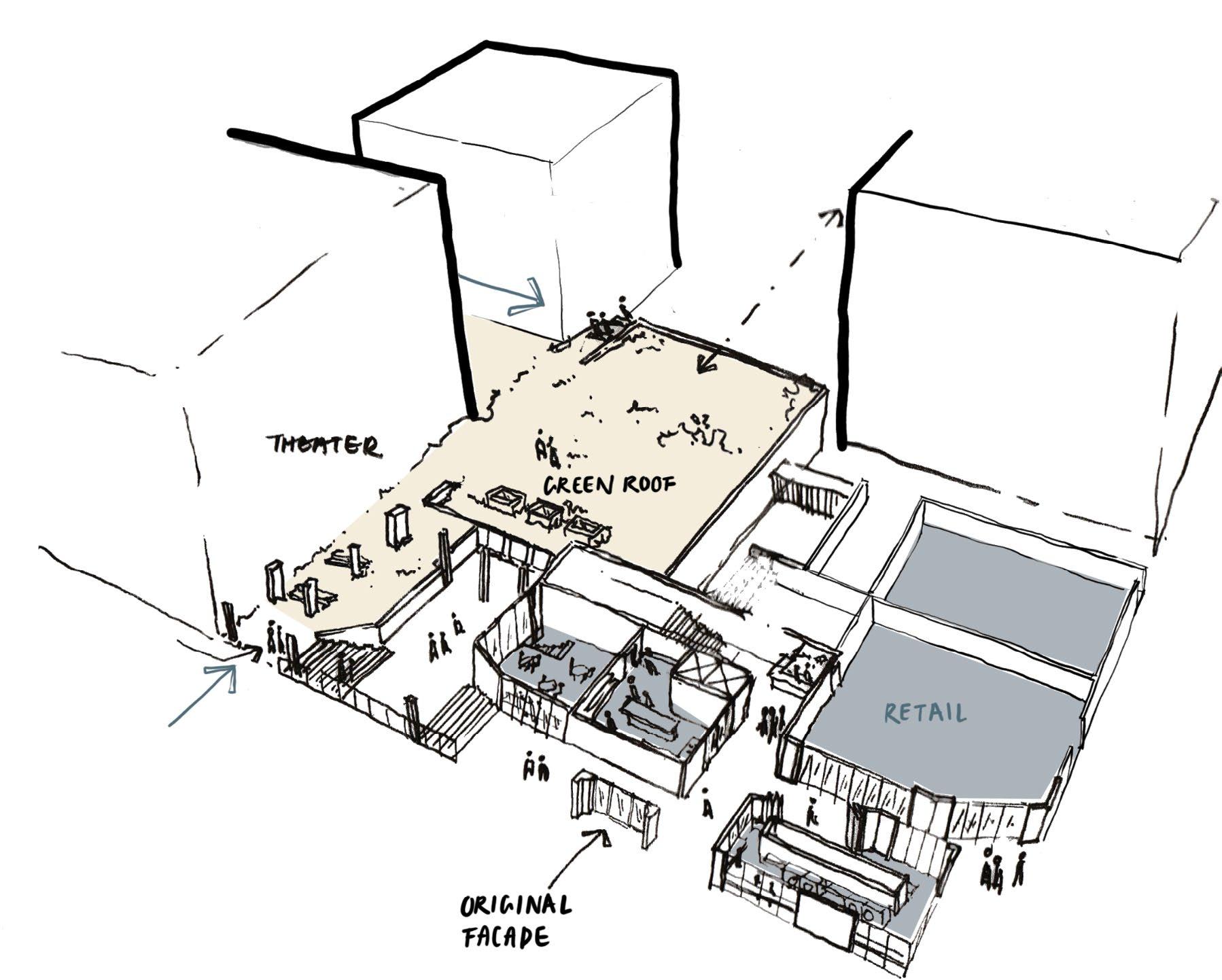
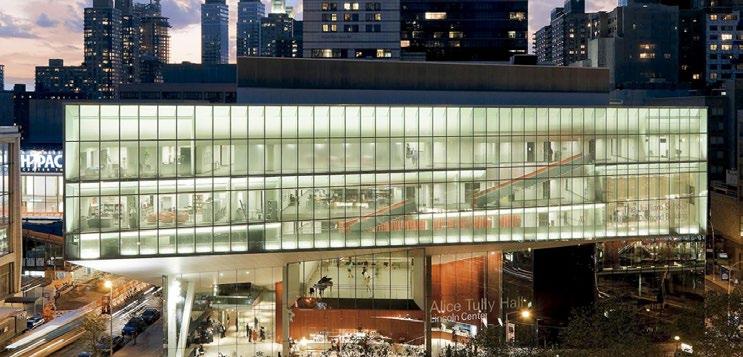



Figure
121. Juxtaposed (Author)
Figure 122. Detail of (stereotomic) diagonal dance/laundromat function’s connection with the tectonic representation of the existing order (Author)
Figure 117.Facade
opening up (Renfro,
n.d.:
online)
Figure 118.Public
access (Renfro,
n.d.:
online)
Figure
119.Public access proposed design (Author)
Eurhythmia
63
Figure 120.Julliard old Brutalist facade (Renfro, n.d.: online)
Horizontal and vertical circulation

Precedent:
There is a lot of open plan design taking place regarding horizontal circulation where vertical circulation is celebrated by placing it on the periphery of the building next to all the glass curtain walling, strikingly visible from outside. The vertical circulation at the entrance is emphasized and used as an architectural focus point (Fig123).

Proposed design:
Horizontally the circulation in this building spills from the center outwards into separate functions/ allocated uses. The vertical circulation is centralized but is also used as a focal point as it spirals up, visible from the theater entrance and the roof garden above. It is a visual anchor point in the shared courtyard in between the ALB, the Coffee brewery, and the Traditional medicine center (Fig126).
Form and Function
Precedent:
The new striking form fits much better with the function of the building as an expression and exploration of the arts. The visual permeability of the building adds to this identity of being a modern, state-of-the-art institution focused on performance and exhibition.

Proposed design:
The partially glazed façade and permeated boundaries allow for the ALB to be visually permeable to a greater extent and thus more and more a part of the urban rhythm which takes place in the city. No longer an illusive shell but a space where you see people live, shop, and dance, a space with which you can actually engage.(Fig 124).
Structural system and materiality
Precedent:
The existing brutalist building was a primarily concrete structure with steelinstead of concrete beams on the lower floors. The addition is an entirely new steel structure consisting of primary and secondary I-beams which is cladded on the outside with a finish similar to the original building, but evidently more contemporary. The other façade of the triangular addition is very modern glazed curtain walling (Fig 127).
Proposed design:
An irregular concrete column-and-beam system supports the existing building.
Due to space requirements, a few of the existing concrete columns will be removed while introducing a new steel column and beam system supporting those areas. The diagonal and first-floor adaptions are done in contrasting shuttered concrete, glass, and steel which clearly shows the transition from existing to adaption (Fig 125&128).
64
Eurhythmia
Figure 125.Column grid of existing building (Deltafunds, 2022)
03 04 05
This chapter was used to illustrate the design notions and structural solutions within the Julliard school design which was inspired or guided by this precedent. It aided in showing how a complex concrete structure can be practically adapted into a theatrical statement integrated into its urban context.
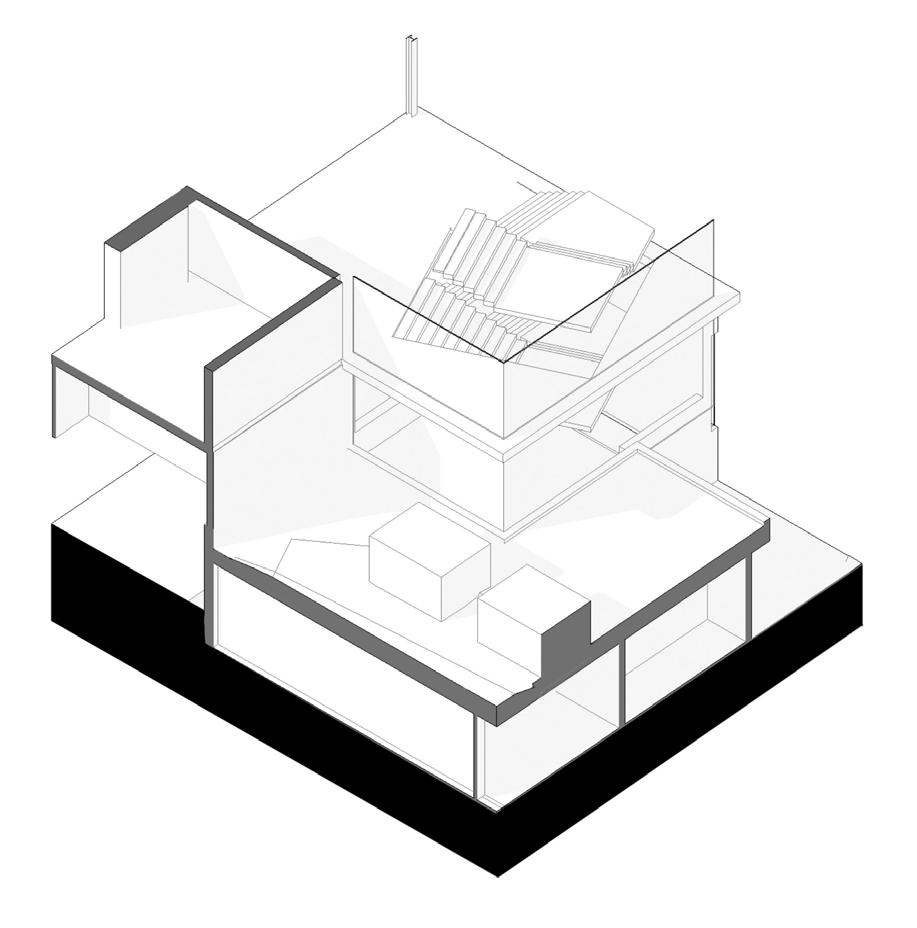
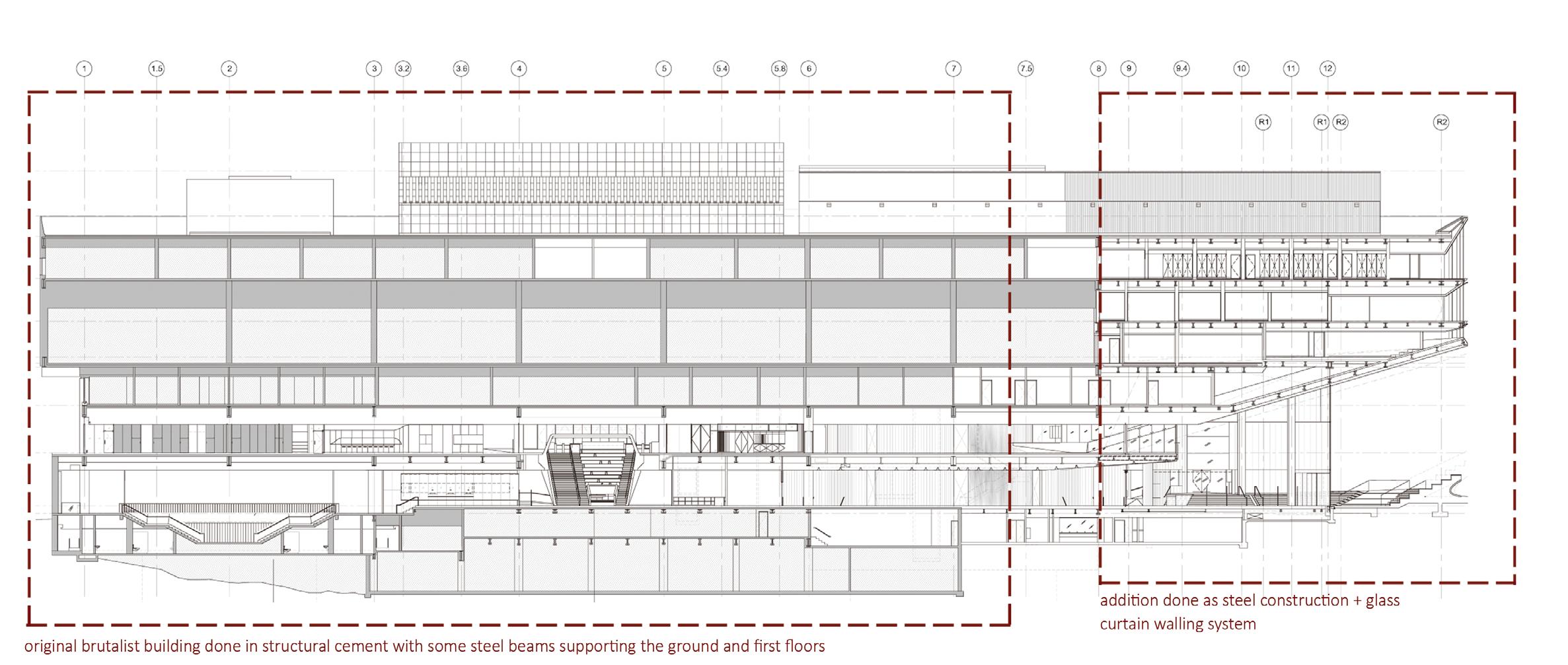 Eurhythmia
Figure 126.Veritacal circulationin proposed design (Author) Figure 127.Julliard structural section (Renfro, n.d.: online)
Eurhythmia
Figure 126.Veritacal circulationin proposed design (Author) Figure 127.Julliard structural section (Renfro, n.d.: online)
65
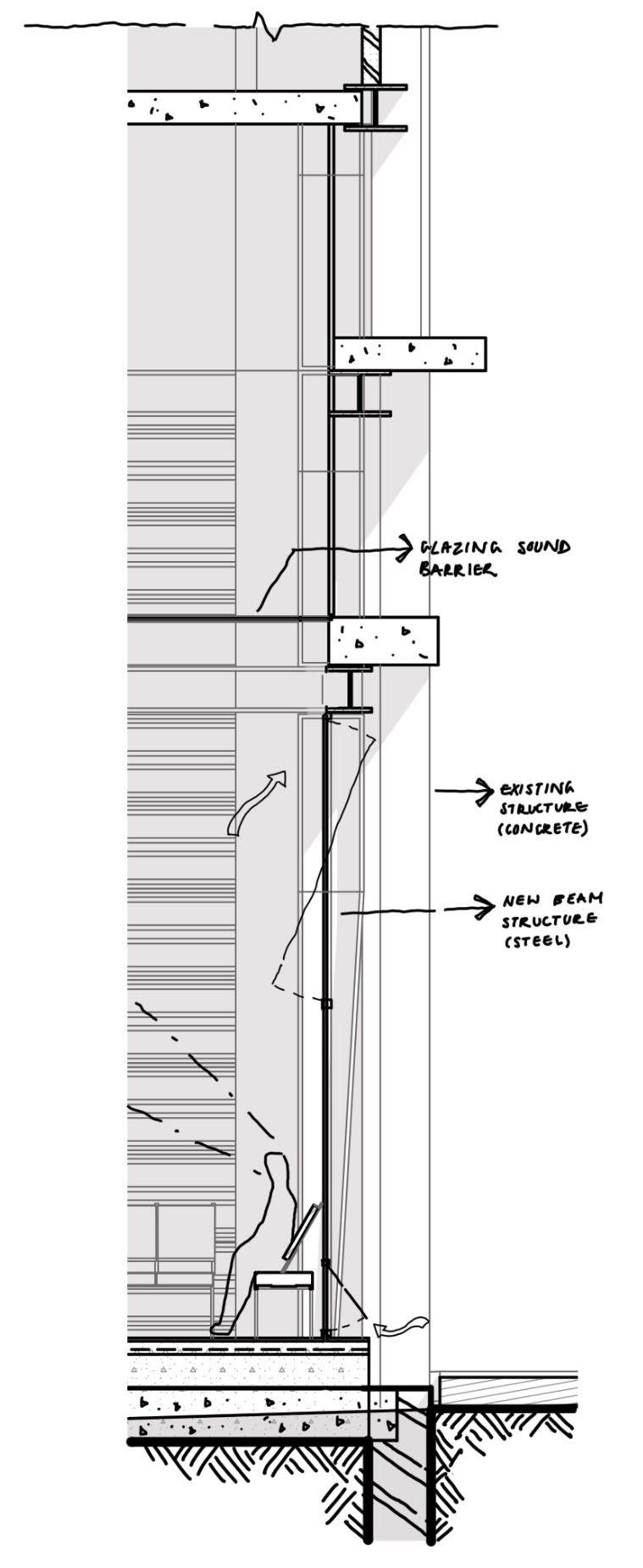
66
Eurhythmia
Figure 128.Skin section of proposed building(Author)
conclusion
Rhythmanalysis is not merely an effective tool with which an individual or a city’s rhythms can be analyzed, it also proved itself to be a great tool in guiding an architectural design which is attuned to an inhabitant’s inner rhythm. The notions of Polyrhythmia, Arrhythmia and Eurhythmia allowed a relational connection between the psychological state of dwellers and the reciprocal architectural response.
The concepts, adage developpe, eurhythmia and synchronized echainements allowed a coherent response with regards to rhythm as the theoretical source and dance as the function. The design played with the eurhythmics (proportions) of an individual’s rhythms by using moments of adage in the design. This coupled with methods of synchronization, employed with the use of existing and imposed grids, allowed for the aforementioned coherence.
Developing this design with and underlying sense of rhythm, especially a relatable rhythm such as the tempo of daily tasks, and supporting that foundation with concepts derived from the same origin, allows for a strong unity between the individual, the design and the function of the building. Creating this type of personal connection with spaces and allowing citizens to live memories into a space is what will allow this building to become part of the community. This form of spatial justice might just be the reason why this building is still relevant in 50 years and why people will actually want to live in it.
This design is all about rhythm, the rhythm of the city, the rhythm of this building, the rhythm of my breathing.
67 Eurhythmia 3.8
68 Eurhythmia
reflection
This design was a personal journey.
The initial inspiration came from a childhood memory of my mom and gran sitting for hours watching me practice ballet, combined with the weight I now feel from the everyday obligations which each new day brings along. And maybe this is too personal of a memory to connect with the thousands of people living their lives through Hoffman square on a daily basis…
But working with rhythm and dance is something which can personally connect with almost all people. It is one of the few truly unifying things in life which I have experienced, and I felt it again that day in Hoffman square. Where I watched the people dance their hearts out, where I could feel the excitement of the music and the movement humming through me and the rest of the crowd.
This new ALB design has to try and house this humming, to produce that excitement. And the only way to know whether the design has succeeded or failed in terms of that criteria, is to see its interaction with the people of Hoffman square.
69 Touchstone Eurhythmia3.9
works cited
Ann Hutchinson Guest (1998). Choreo-graphics : a comparison of dance notation systems from the fifteenth century to the present. 1st ed. Australia: Gordon And Breach, p.58.
Bettari, F. (2020). The Architectural Experience. [online] Medium. Available at: https://francescabettari.medium.com/the-architectural-experience-from-contemplation-to-participation-anessay-a4aac4f44d5b [Accessed 14 Aug. 2022].
(Brittanica, 2016) Chen, J. (2020). Gentrification Definition. [online] Investopedia. Available at: https://www.investopedia.com/terms/g/gentrification.asp [Accessed 14 Oct. 2022]. Chen, Y. (2016). Practising rhythmanalysis : theories and methodologies. 1st ed. London: Rowman & Littlefield International, Ltd.
Chief surveyor general (2022). ArcGIS Web Application. [online] csggis.drdlr.gov.za. Available at: https://csggis.drdlr.gov.za/psv/.
Ciudades, L.N. (2019). Lima puso en marcha el Plan de Reordenamiento del Jirón de la Unión. [online] LA.network. Available at: https://la.network/lima-puso-en-marcha-el-plan-dereordenamiento-del-jiron-de-la-union/ [Accessed 12 Oct. 2022].
Collins, J. (2013). Developpe A La Seconde. [online] jocollinsdancer. Available at: https://jocollinsdancer.wordpress.com/2013/04/05/developpe-a-la-seconde/ [Accessed 16 Aug. 2022].
Craig Kolesky (2022). KOP TENY WINS THE FIRST RED BULL DANCE YOUR STYLE TOUR IN BLOEMFONTEIN. [online] ESA: Extreme Sports Action. Available at: https://extremesportsaction. co.za/2022/08/02/kop-teny-wins-the-first-red-bull-dance-your-style-tour-in-bloemfontein/ [Accessed 18 Oct. 2022].
Designingbuildings (n.d.). Anthropometrics in architectural design. [online] www.designingbuildings.co.uk. Available at: https://www.designingbuildings.co.uk/wiki/Anthropometrics_in_ architectural_design#:~:text=The%20underlying%20principle%20of%20anthropometrics [Accessed 14 Aug. 2022].
FS, D. of S.A.C. and recreation (2021). FREE STATE DEPARTMENT OF SPORT, ARTS, CULTURE AND RECREATION. [online] www.govpage.co.za. Available at: https://www.govpage.co.za/freestate-sports-arts-culture-and-recreation-vacancies-blog/august-06th-2021 [Accessed 14 Aug. 2022].
Fourc3 (n.d.). Nakagin capsule tower, Capsule hotel, Modular homes. [online] Pinterest. Available at: https://za.pinterest.com/pin/125678645824843677/ [Accessed 19 Oct. 2022].
Google (2022). Hoffman square near bloemfontein. [online] Hoffman square near bloemfontein. Available at: https://www.google.com/maps/search/ hoffman+square+bloemfontein/@-29.1168666 [Accessed 12 Oct. 2022].
Hall, S. and Back, L. 2009. ‘At Home and Not at Home: Stuart Hall in Conversation with Les Back’. Cultural Studies 23(4): 658–687.
Harvey, D. (2012). Rebel Cities: from the right to the city to the urban revolution. Verso.
Isensee, P. (2013). What Is The Right to the City? [online] RioOnWatch. Available at: https://rioonwatch.org/?p=11668#:~:text=The%20Right%20to%20the%20city%20is%20about%20 power%20for%20the [Accessed 12 Oct. 2022].
Kasai, A. (2014). Perspectives on Creativity. Danish Portal for Artistic and Scientific Research. May.
Lefebvre, H. (1991). Critique of everyday life. London: Verso.
Lefebvre, H. (2004). Rhythmanalysis : space, time, and everyday life. London ; New York: Bloomsbury Academic, An Imprint Of Bloomsbury Publishing Pic, pp.6–7.
70
Eurhythmia
3.6.2
Lentz, L. (2011). The Juilliard School in New York City | 2011-02-15 | Architectural Record. [online] www.architecturalrecord.com. Available at: https://www.architecturalrecord.com/ articles/7656-the-juilliard-school-in-new-york-city [Accessed 13 Oct. 2022].
Li Yang (2017). Nakagin Capsule Tower - Thesis Prep 793a Li Yang. [online] Issuu. Available at: https://issuu.com/josesanchez010/docs/thesisprep_yl0110 [Accessed 17 Aug. 2022].
Literary devices (2017). Rhythm - Definition and Examples of Rhythm. [online] Literary Devices. Available at: https://literarydevices.net/rhythm/. Lost.fm (2022). Eurythmics music, videos, stats, and photos. [online] Last.fm. Available at: https://www.last.fm/music/Eurythmics [Accessed 16 Aug. 2022].
Merriam-Webster (2017). Definition of GENTRIFICATION. [online] Merriam-webster.com. Available at: https://www.merriam-webster.com/dictionary/gentrification [Accessed 12 Oct. 2022].
Noboru Kawazoe et al (1960). Metabolism : the proposals for new urbanism = 都都都都都都 /Metabolism : the proposals for new urbanism = Toshi e no teian. 都都都都: Echelle-1, Tōkyō.
ORG, T. (2014). Red Bull Will Pay Premium for Premium Claims. [online] Truth in Advertising. Available at: https://truthinadvertising.org/articles/13m-settlement-mean-cash-free-red-bull/.
PERÚ, N.E.C. (2021). Jirón de la Unión: del tranvía a su vida de noche, cómo cambió a través de los años | FOTOS | Lima | Centro Histórico | Tranvía | NNDC | SOMOS. [online] El Comercio Perú. Available at: https://elcomercio.pe/somos/fotos/jiron-de-la-union-del-tranvia-a-su-vida-de-noche-como-cambio-a-traves-de-los-anos-fotos-lima-centro-historico-tranvia-nndc-noticia/ [Accessed 13 Oct. 2022].
Renfro, D.S. (n.d.). The Juilliard School. [online] DS+R. Available at: https://dsrny.com/project/the-juilliard-school [Accessed 17 Oct. 2022].
Rigon, A. (2010). What is spatial justice? [online] FutureLearn. Available at: https://www.futurelearn.com/info/courses/african-cities/0/steps/48325.
Soja, E. (2009) The city and spatial justice. Spatial justice, n° 01 September 2009,
Vannini, P. (Ed.) 2015. Non-Representational Methodologies: Re-envisioning Research. New York and Oxon: Routlege
Vitruvius Pollio and Morgan, M.H. (2004). The ten books on architecture. 1st ed. Elibron Classics, p.27-28.;P 14
71
Touchstone Eurhythmia
EM (LARA) KOTZE 2018248043







 Figure 03. 75 St. Andrews street; within corridor 2 (Author)
Figure 04. African Life building from Hoffman square (Groupwork: 2022) Figure 05. Arial view of Hoffman square (Groupwork: 2022)
Figure 06. Building courtyard (Own image)
Figure 03. 75 St. Andrews street; within corridor 2 (Author)
Figure 04. African Life building from Hoffman square (Groupwork: 2022) Figure 05. Arial view of Hoffman square (Groupwork: 2022)
Figure 06. Building courtyard (Own image)







 Polyrhythmia
Polyrhythmia






















 Polyrhythmia
Figure 29. Reality of site (Google Maps, 2022) Adapted Figure 30. Partialcourtyard view from roof (Own image) Figure 31. Friendly shopowner showing me around (Own image)
Polyrhythmia
Figure 29. Reality of site (Google Maps, 2022) Adapted Figure 30. Partialcourtyard view from roof (Own image) Figure 31. Friendly shopowner showing me around (Own image)
 Touchstone
Touchstone




 Touchstone Eurhythmia
Touchstone Eurhythmia














 Eurhythmia
Eurhythmia












 Eurhythmia
Eurhythmia



 44Figure 69. Free TV (Li Yang, 2017: online)
Figure 70. Unique floorplans (Archdaily, 2012: online)
44Figure 69. Free TV (Li Yang, 2017: online)
Figure 70. Unique floorplans (Archdaily, 2012: online)








 Eurhythmia
Figure 85.Morphological order (Author)
Figure 86.Morphological adaption (Author)
Eurhythmia
Figure 85.Morphological order (Author)
Figure 86.Morphological adaption (Author)



















 Eurhythmia
Eurhythmia

















 Eurhythmia
Figure 126.Veritacal circulationin proposed design (Author) Figure 127.Julliard structural section (Renfro, n.d.: online)
Eurhythmia
Figure 126.Veritacal circulationin proposed design (Author) Figure 127.Julliard structural section (Renfro, n.d.: online)
