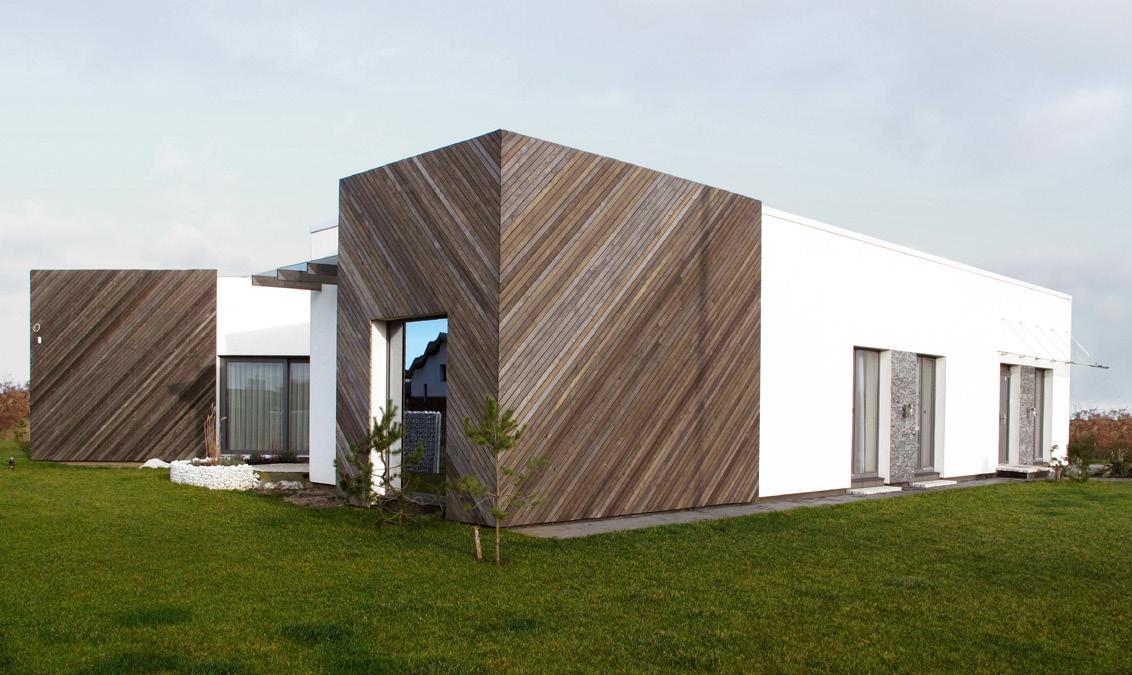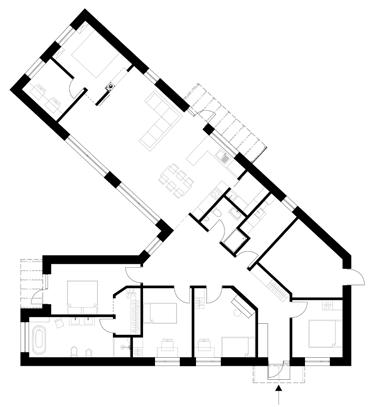
1 minute read
Danės architektai Vieno buto gyvenamasis namas
from Klaipėdos architektūra 2019
by LAS KAO
DANĖS ARCHITEKTAI Vieno buto gyvenamasis namas Single family house
Objekto adresas / Address Urbikių g. 6, Klaipėda Architektė / Architect Simona Kubilė Projektavimo firma / Office MB „Danės architektai“ Plotas / Area 195 m2 Tūris / Volume 968 m3 Sklypo plotas / Site area 1 791 m2
Advertisement
Sklypo planas
Fasadai


Planas



Vieno buto gyvenamasis namas suprojektuotas netaisyklingos formos. Tokią namo formą lėmė trikampis sklypas. Gyvenamasis namas – vieno aukšto, plokščiu stogu. Namo patalpos išdėstytos taip, kad užtikrintų patogų gyvenimą keturių asmenų šeimai. Išskiriamos trys zonos – miegamoji, gyvenamoji ir darbo. Pastato planas vakarų pusėje suformuoja vidinį kiemą, kuriame įrengta jauki terasa. Pastato fasado apdailai pasirinktos subtilios medžiagos – medis, akmuo ir tinkas. Skirtingas medžiagų pasirinkimas suskaido fasadą.

The plan of a single family house is designed as an irregular shape which was influenced by the triangular site. The building is a one storey house with a flat roof. Rooms are arranged to ensure a comfortable life for a family of four members. There are three main areas - sleeping, living and working zones. The shape of the building forms an inner courtyard on the west side, where a cozy terrace is designed. Delicate materials were chosen for the façade - wood, stone and plaster. Different planes of these materials divide the facade.










