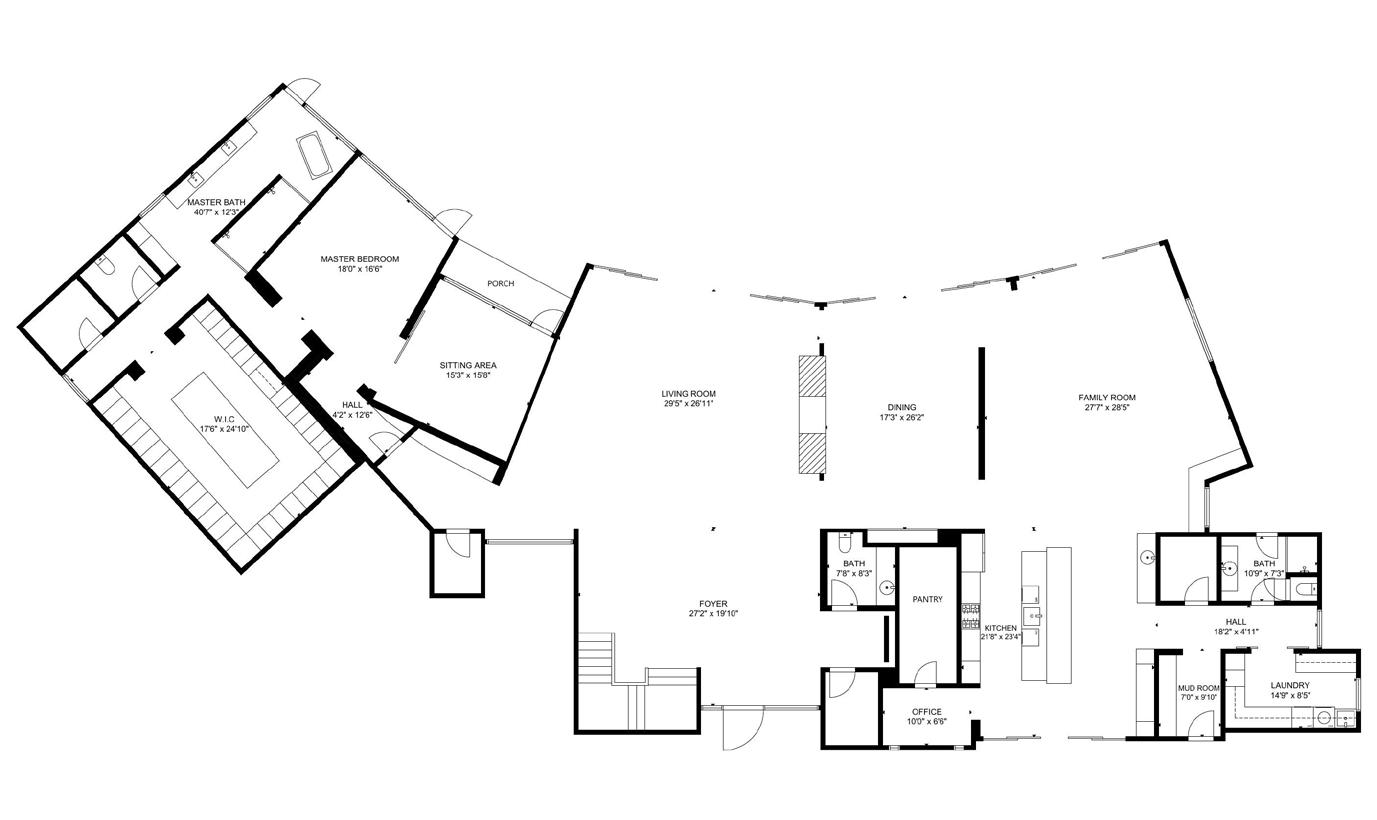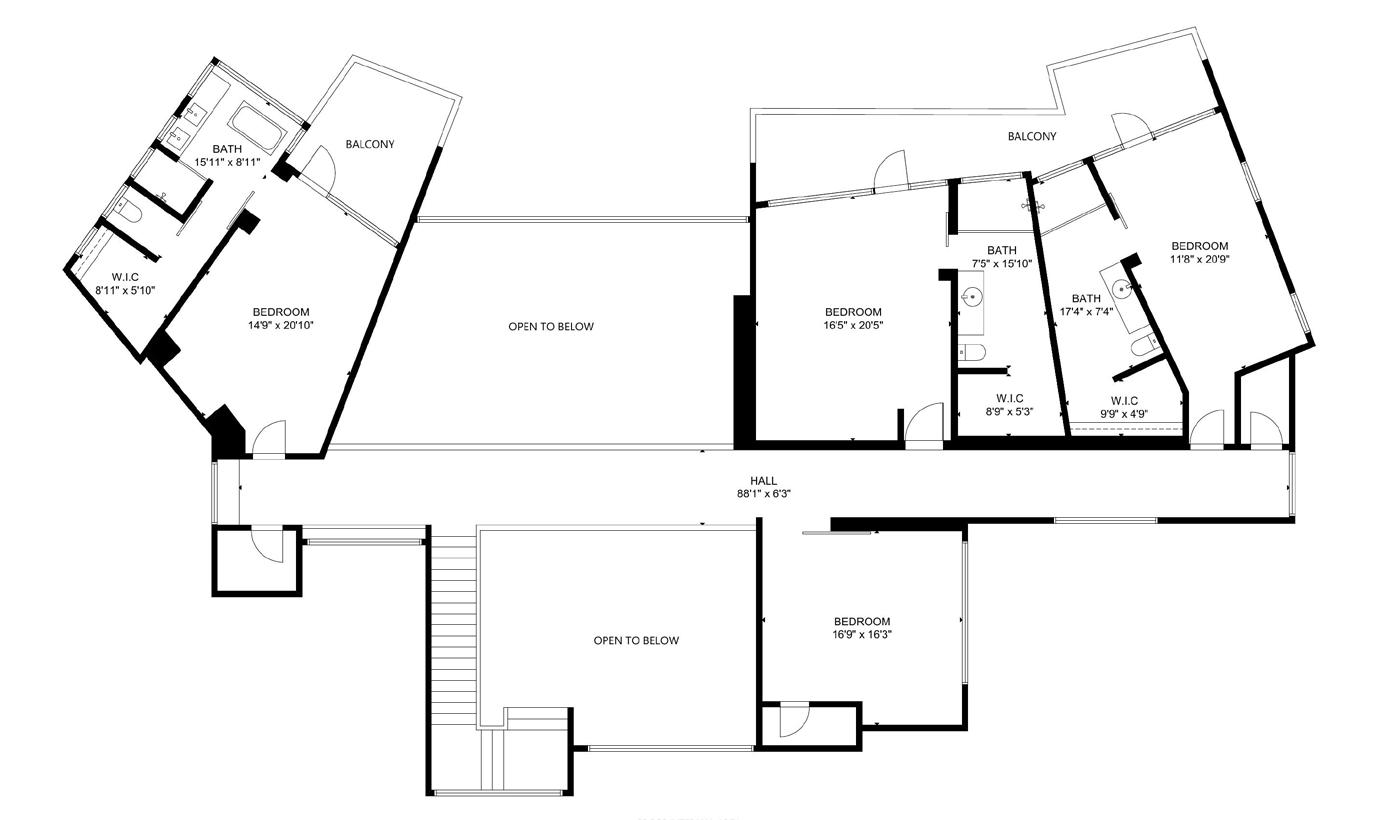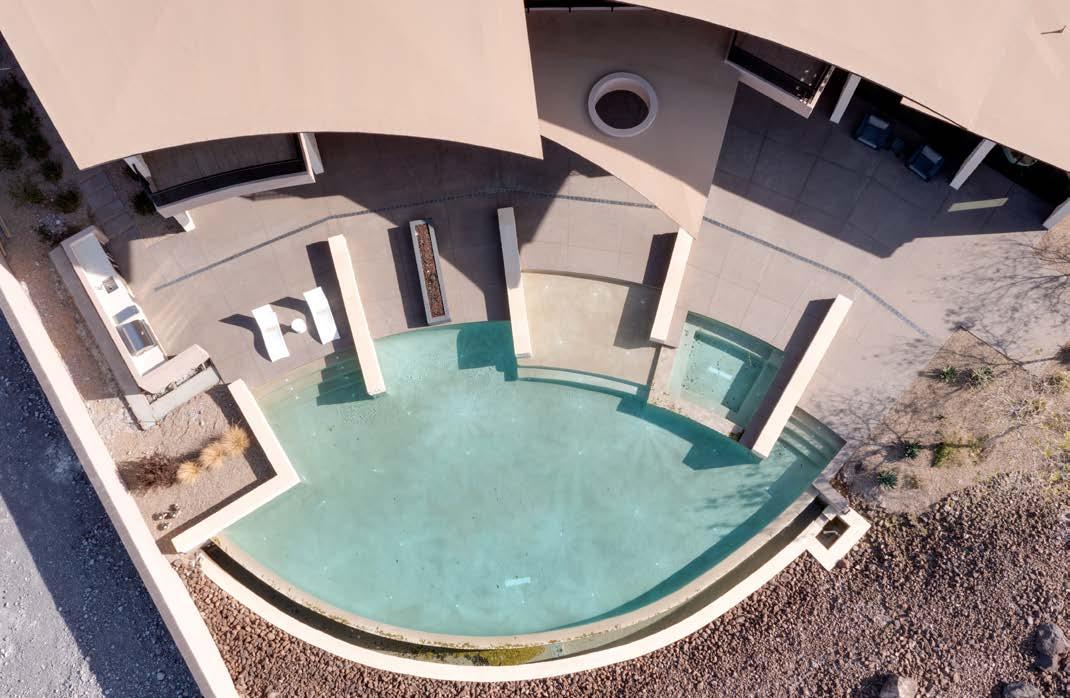
1 minute read
THE MAGIC DOES NOT STOP!
The backyard lends itself to a captivating desert landscape, privately tucked into a canyon overlooking the city and surrounding mountain range.
A built-in outdoor kitchen, fire pit, and custom infinity pool with jacuzzi, which seem to drop off into the spell binding moutains.

Floor 1
5,831 SQ FT
Floor Plans
TOTAL: 8,432 SQ FT
Floor Plans Floor 2

2,601 SQ FT
TOTAL: 8,432 SQ FT
No detail in quality or design was overlooked, from the elegant light features, sophisticated double-sided fireplace, multiple upstairs balconies, to the builtin wine room and inviting indoor and outdoor living spaces.



