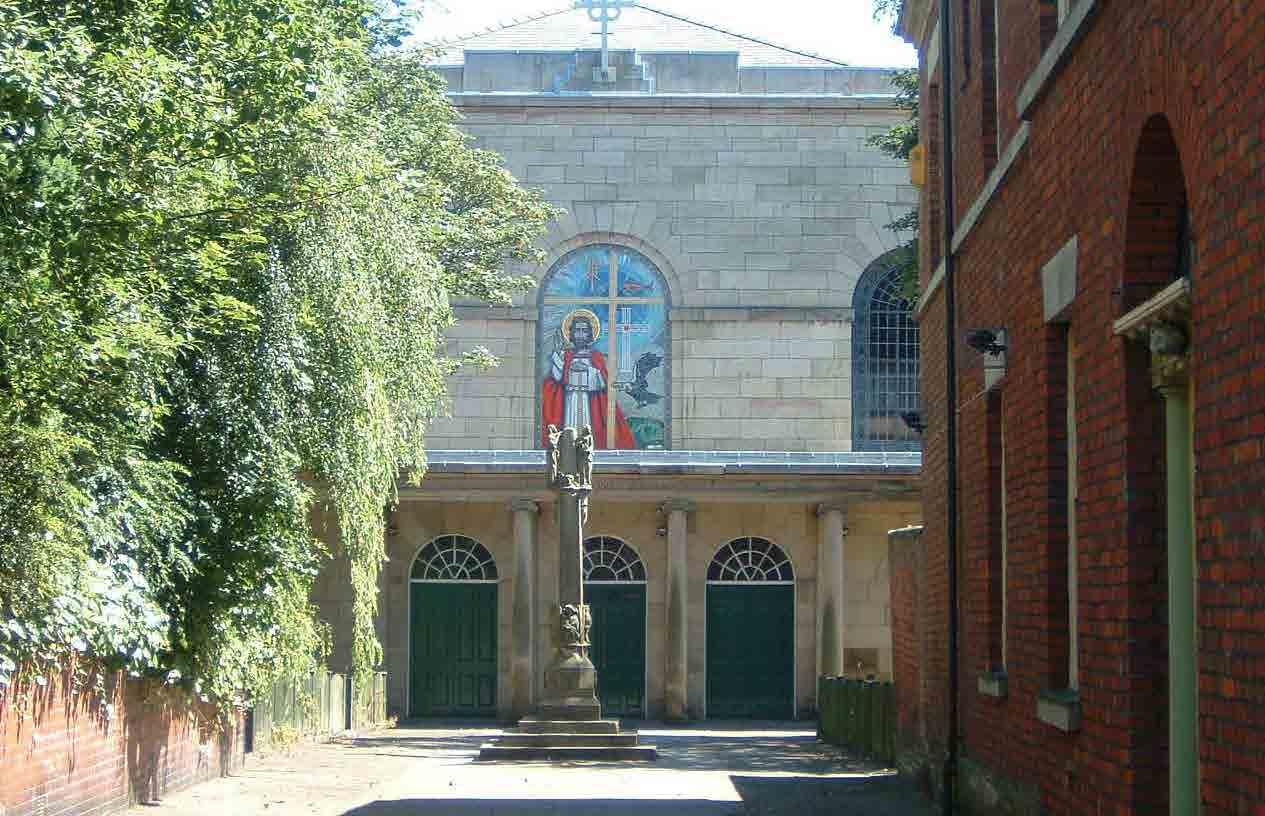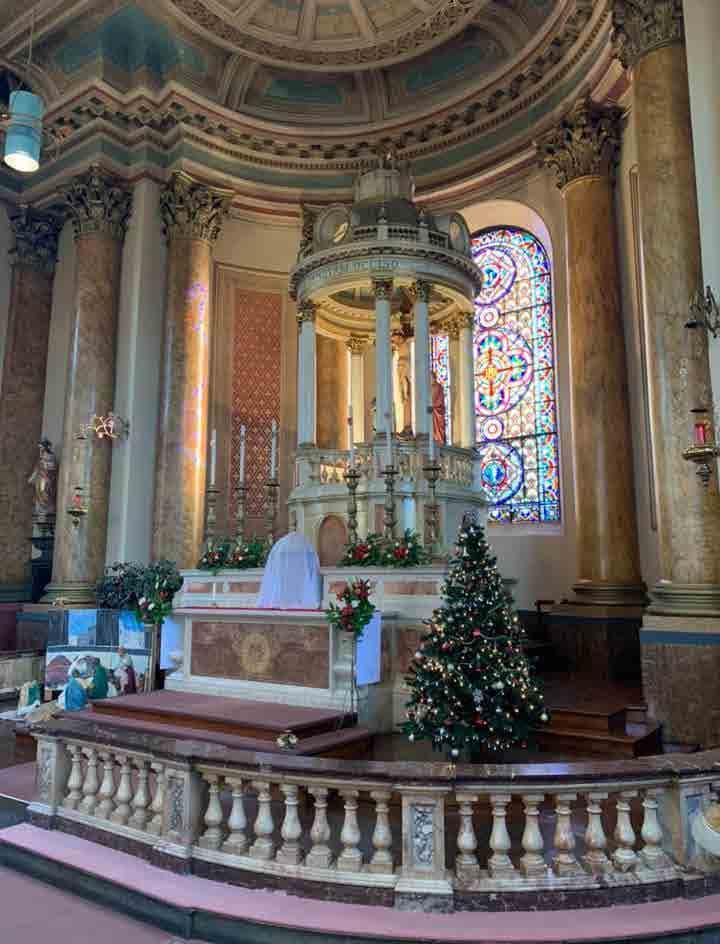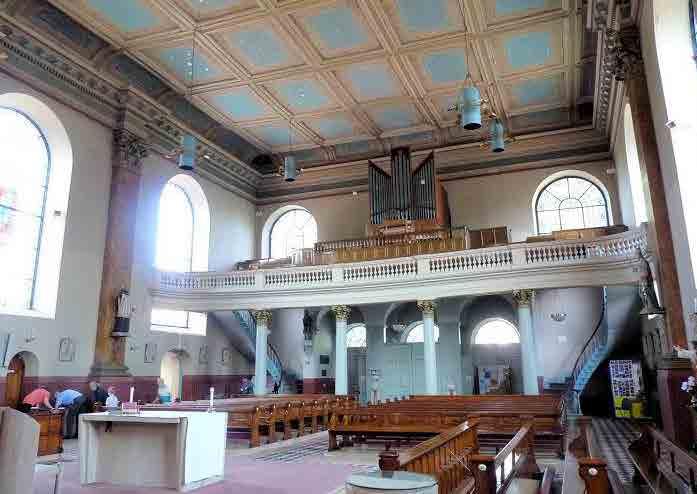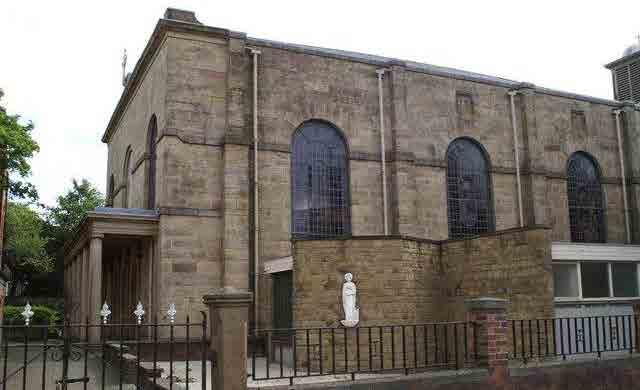
6 minute read
Church of St John, Wigan
Paul Waddington tells the story of how Wigan came to have two Catholic Churches practically next door to each other, and looks at the architecture of one of them
Resistance to the English Reformation was nowhere stronger than in the County of Lancashire, where the Mass continued to be offered throughout Penal Times. Mostly, this was made possible by the gentry creating clandestine chapels in the attic of their houses, where they were also able to hide priests. Many of these priests were Jesuits, which accounts for the preponderance of Jesuits in the area even into the modern era. Catholicism was particularly strong in the rural areas, where priest holes and secret chapels could more easily be concealed.

St John's Church viewed from Standishgate. The red building on the right is the original presbytery and is now the parish club. The Walmsley Cross in the centre marks the position of the 1785 chapel
In the eighteenth century, the inhabitants of rural Lancashire, many of whom were Catholics, flocked to the towns to find work in the newly built mills, where they often lived in slum conditions. Nowhere was this so pronounced as in Wigan, a former Market Town, which expanded rapidly due to its location at the centre of the Lancashire coal field. Provision had to be made for the newly arrived urban Catholics, and it was Jesuits who took the lead.
Still outlawed
In 1740, Fr Charles Brockholes SJ, built, at his own expense, a house with an upstairs chapel to serve the 300 Catholics living in Wigan at the time. Although Catholicism was still outlawed, it seems that, by exercising discretion, he was able to do this quite openly, as the house, which still exists, occupied a prominent site in Standishgate close to the town centre. Nevertheless, Fr Brockholes took the precaution of including a priest hole in the building. This chapel served the Catholic population of Wigan until 1785, when a larger, but still illegal, chapel was built at the rear of the house.
By 1817, this chapel was inadequate for the Catholic population of Wigan which had risen to 3,000. Since the Catholic Relief Act of 1791 had legalised the building of Catholic Churches, it was decided that a much larger building, capable of accommodating a congregation of 1000, should be built. In order that the 1785 chapel could continue to be used during construction of the new church, a site was chosen even further back from the road, which explains why to this day, the church of St John is hardly visible from the street. The former chapel was later demolished.
Even before building started, the Jesuits found that they had competition. The Vicar Apostolic for the Northern Region, William Gibson, was also taking an interest in the Catholics of Wigan, and he, with the help of the Greenhalgh family, set about building a church in Wigan. The plot selected was also in Standishgate, less than 100 yards up the hill. There followed a period of intense rivalry.
Vicar Apostolic
The foundation stones of both new churches were laid in the same year. The Jesuits were first off the blocks, laying the foundation stone of St John’s Church in January 1818. The Vicar Apostolic followed two months later, laying the foundation stone of the future St Mary’s Church in March. Although St John’s was completed first, at the insistence of Bishop Gibson, its opening had to be delayed until after that of St Mary’s.
St Mary’s, which stands on slightly higher ground, is the grander and more prominent of the two churches. Built in the Gothic style, it has an imposing position. By contrast, St John’s, which is the subject of this article, is classical in style and set back so far behind buildings that it is scarcely visible from the street. Nevertheless, it is worthy of close inspection.
The architect of St John’s church is unknown, but it is probable that it was designed by its builder, one Robert Haulbrook, a local stonemason. Costing a mere £6000, it was originally a very basic rectangular structure, made from yellow sandstone with round headed windows. Except for its large size, it resembled many Nonconformist chapels of the period. It did, however have two distinguishing features. The first was external, where a full width porch with Ionic columns and frieze gave the building a very classical appearance. The second was the elegantly curving choir gallery and staircases at the west end. Otherwise the interior was plain, reflecting the modest cost of the building.
It was not long after St John’s was opened in 1819, that the process of beautifying the interior began. Most notably, in 1843 Fr Henry Gradwell SJ engaged the distinguished Catholic architect Joseph John Scholes to redesign the sanctuary. Within the east end of the church, he created a semi-circular apse with six massive Corinthian half columns, supporting a prominent entablature. Centrally placed in the apse and behind the High Altar, he placed a tempietto. Often wrongly described as a baldacchino, this is a circular structure with dome, housing a large crucifix with Our Lady and St John at either side. St John’s tempietto has eight Corinthian columns, echoing the columns of the apse, and is the most notable feature of the church.

The Church of St John, interior; most of the best features have been retained.
Further improvements were made in 1849, when Corinthian pilasters were added to the walls of the nave, and the entablature was extended around the entire church. Stained glass was added to the sanctuary windows, and it is probable that the beautifully moulded ceiling dates from this period. In 1885, new tiled paving was laid, gas lighting provided, further stained glass added and new benches installed. Ten years later in 1895, the main works of embellishment were completed when a new curving marble and alabaster altar rail was installed. The parishioners of St John’s could be very proud of their transformed church.
Lady Altar
In 1933, the Jesuits withdrew from St John’s Church, which was still unconsecrated, handing it over to the Archdiocese of Liverpool. Consecration had to wait until 1959 when Scholes’ wooden High Altar was replaced by a marble one. A Lady Altar was installed at the same time, but its position close to the sanctuary was not ideal.
The next change came in 1962, when the very small sacristy attached to the north side was replaced by a more spacious one housed in an extension built to the southern side. This extension also included a baptistery. The style of the extension was very much of its period, and totally out of sympathy with the rest of the church.

The parishioners of St John’s could be very proud of their transformed church
The final episode in the story of St John’s Church came in 1994, when it was subjected to post Vatican II reordering. A forward altar was installed on a raised dais in the nave, around which benches were rearranged on three sides. The great width of the nave made this change possible, although the new layout of the benches conflicted with the design of the 1885 paving. This problem was resolved by laying a carpet over the tiles. Whilst a commendable effort was made to recreate the pattern of the tiles in the carpet, the soft finish does not suit the church.
The font was moved from the baptistery to a position near the altar rails, and the awkwardly placed Lady Altar of 1959 installed in the 1962 baptistery, so forming a separate chapel. Alas, the 1960s extension had such limited headroom, that it made a very poor setting for this otherwise attractive altar. In fact, the ceiling was so low that there was not space for a Marian statue over the altar. It may be that sometime, someone with the skills of J J Scholes will be able to create something out of this space that is more in keeping with the rest of the church.

St John's Church showing the 1962 extension
Fortunately, the latest changes are not irreversible, and most of the best features have been retained. The forward altar and its dais could, no doubt, be removed, and the benches restored to their original position to reveal Scholes’ paving. The Church of St John is a Grade II* Listed Building, and the Parish Priest, Fr O’Shea, offers Mass in the Extraordinary Form every Thursday at 7.30pm.









