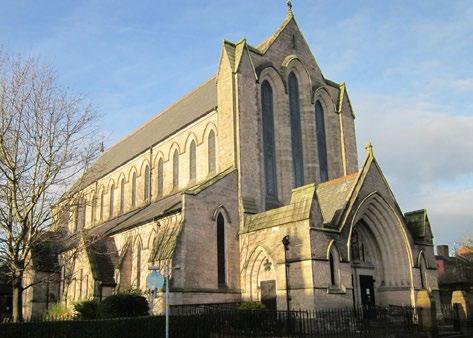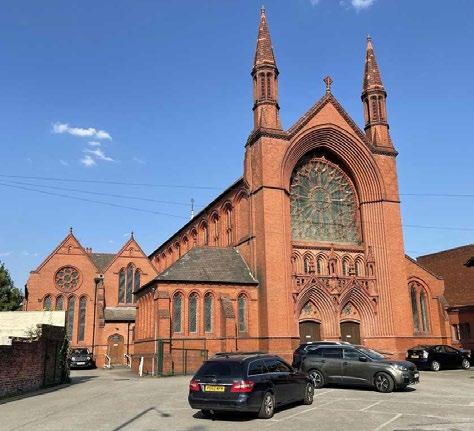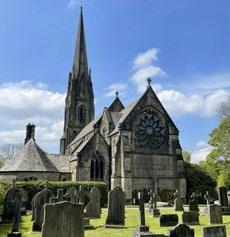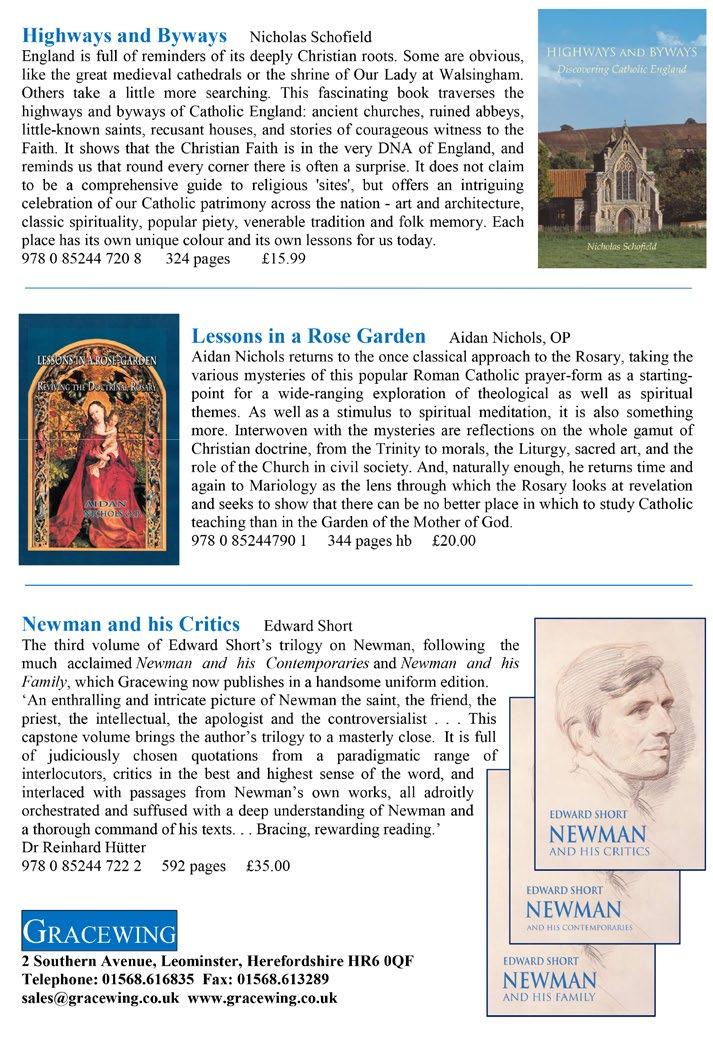
7 minute read
Red brick and rose windows
Edmund Kirby was born in 1838, the first son of Edmund and Catherine Kirby, a middle-class Catholic family living in Liverpool. He was sent to Sedgley Park School near Wolverhampton, where he received instruction in reading, grammar, geography writing and arithmetic. Sedgley Park School moved later to Cotton Hall near Oakamore in Staffordshire, and was renamed Cotton College. The more spacious premises allowed the school to expand, and it became one of the country’s premier Catholic Schools until its closure in 1987. Edmund Kirby did not stay long at Sedgley Park School, his parents transferring him to Oscott College, where he would have studied a broader range of subjects.
While he was at Oscott College, Kirby developed an interest in architecture. The great Augustus Welby Pugin had been closely associated with Oscott in the early part of his career. He designed some of its buildings, remodelled its chapel and established a museum which survives to this day. He also gave lectures to the students using the (largely selfstyled) title of Professor of Ecclesiastical Architecture and Art.
On leaving Oscott, Kirby was articled to Edward Welby Pugin, the eldest son of Augustus Welby Pugin, whose practice at the time was based in London. He also attended lessons at the Royal Academy, presumably on a part time basis. No doubt he gained extremely valuable experience whilst working for Edward Pugin. On completing his apprenticeship, Kirby became assistant architect to John Douglas, who had a well-established practice in Chester. Edmund Kirby had ambitions to set up his own architectural practice, which he did in Birkenhead in 1863; but before doing so, he travelled to France and Belgium to study the architectural trends in those countries. The business moved from Birkenhead to Liverpool in
1867, although he continued to live in Birkenhead until he died in 1920. Kirby married Rose Anne Dodsworth in 1873, and had two sons, Francis Joseph and Edmund Bertram. He practised on his own until 1905 when his two sons joined the business. He retired in 1917, and died in 1920. The firm of Edmund Kirby and Sons survived until 2011.
Most of Edmund Kirby’s architectural output was for buildings in the north west of England, with a heavy a concentration in and around Liverpool and Birkenhead. He designed ten or more major commercial buildings and some houses for private customers, as well as housing at the model village of Port Sunlight, which he did for the Lever Brothers. However, the bulk of his output was ecclesiastical, and almost all of it for the Catholic Church, for which he designed more than 20 churches, as well as extensions or improvements to several existing churches. In Kirby’s home town of Birkenhead, he was commissioned to design the Monument to Queen Victoria (1901) and the Edward VII Memorial Clock Tower (1911).
In this article we will consider a selection of Kirby’s more impressive churches. St Wilfrid’s Church in Northwich, which opened in 1866 was Kirby’s first church. It is a relatively modest red brick building with lancet windows and a centrally mounted fleche. The interior is much more impressive and, unusually, has wooden columns and substantial roof trusses.
By contrast, St Werburgh’s Church in Chester (opened in 1875) is a lofty stone structure, built in a French style with lancet windows at clerestory level. The west end has a prominent gabled porch and three very tall lancet windows, which form the dominant feature of the church. Kirby’s intended tower and spire were never realised.
Two churches in north Liverpool date from around 1876. Both are large stone churches with clerestories; although they differ in style. The church of the Blessed Sacrament in Walton has lancet windows like Chester, whereas the Church of St Thomas of Canterbury in Waterloo is in a fourteenth century style with more complex tracery. Although neither church is listed, both are very fine churches, with St Thomas’s having a particularly ornate sanctuary.
The Church of Our Lady and All Saints in Parbold is again a lofty church with clerestory, and has a tall spire that dominates the village and surrounding countryside. It opened in 1884, and was built in the Early English style. It has side aisles, a tower at the west end and a chancel under a lower roof line than the nave, as was the more usual practice in medieval times. Fortunately, it has retained many of its original features, and remains one of Kirby’s most impressive churches.
For the Church of St Thomas Aquinas and St Thomas Harding at Market Drayton, which opened in 1886, Kirby returned to using his beloved lancet windows. Unsurprisingly for a church situated in a small market town, the church is modest in size and built of brick. However, the inside is much more impressive with a beautifully appointed and decorated sanctuary. It also has unusual curving pews.
In 1889, the Church of Our Lady Star of the Sea opened in Wallasey. Here, a generous bequest allowed Kirby to provide a much grander church with a well-appointed sanctuary employing plenty of marble. It is a five bay stone structure with a clerestory of lancet windows and lean-to aisles. The windows of the apse are in the decorated style with complicated tracery. For the first time, Kirby included a huge rose window contained within a tympanum at the west end. a frequent feature of his later churches.

The Church of the Sacred Heart in Chorley, which opened in 1894, is similar to the Wallasey church. It also is built of stone and has a well-appointed interior with plenty of marble. Again, the west end is dominated by a large rose window mounted within a deep tympanum. Framing the rose window are substantial corner buttresses that extend to terminate in pointed turrets, a feature Kirby employed in most of his later churches.

Most of Edmund Kirby’s subsequent churches were built from red brick, and were tall and imposing. The church of St
Joseph at Birkenhead (opened in 1900) is typical. Here, the east end is square, allowing a rose window to be placed over the high altar. For this church, he reverted to lancet windows at the west end. Perhaps Edmund Kirby’s most spectacular church is the Church of Our Lady and the Apostles at Stockport, which opened in 1905. Built of red brick and terracotta, it has eleven bays, making it Kirby’s largest church. Particularly noteworthy is the west front, which features a large rose window set in a deep tympanum in the manner of the Sacred Heart at Chorley. At Stockport, Kirby provided twin entrances beneath the rose window, each covered by its own gable. Also, as at Chorley, the corner buttresses are extended above the level of the eaves and terminate in elegant spirelets. Although a modern forward altar has been installed on a platform which extends into the nave, the church has retained many of its original features. Edmund Kirby’s early churches tend to be fairly conventional in layout and design, following medieval practice. This is probably due to the influence of Edward Welby Pugin. Later, he developed his own style, which was for loftier churches, often with lancet windows. These later churches are easily identifiable, especially by their western facades.

Paul Waddington looks at the work of Edmund Kirby who designed more than twenty churches for the Catholic faithful










