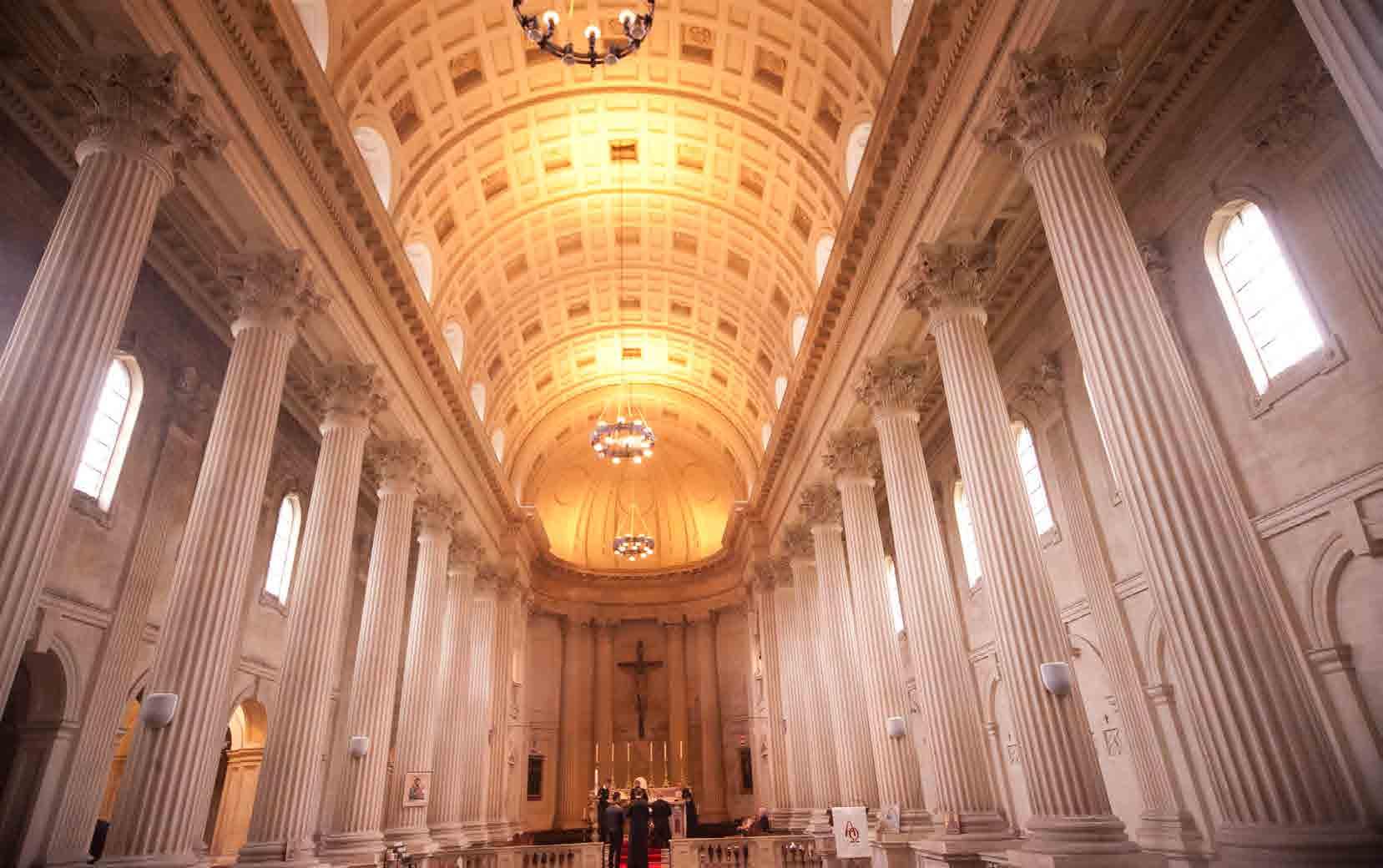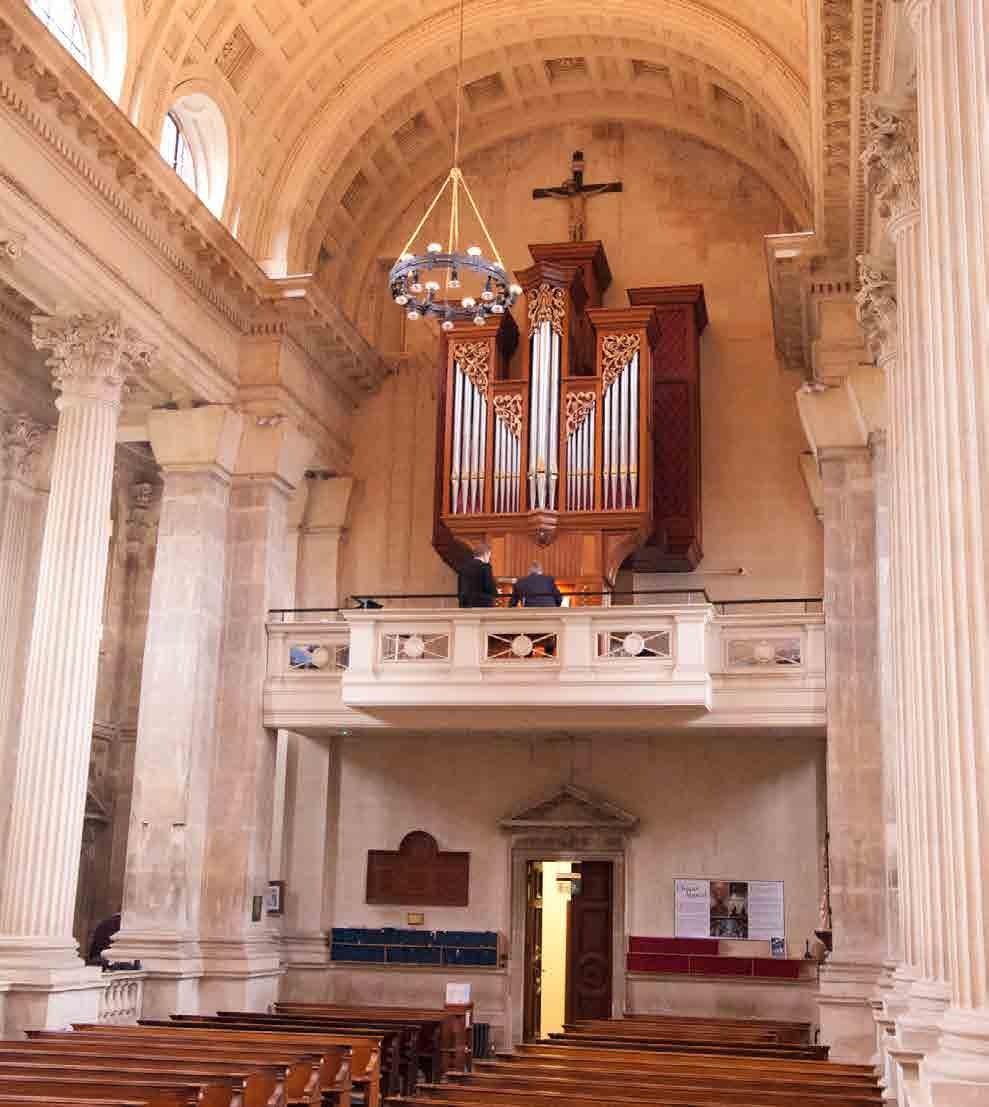
6 minute read
Our Lady of the Snows
Paul Waddington visits Prior Park College, Bath
Bishop Augustine Baines became the Vicar Apostolic for the Western District in 1829, the year of Catholic Emancipation. He had been educated in Hanover, and had joined the Benedictines at Ampleforth 1802. There, his leadership qualities rapidly became evident, and he occupied several senior positions at the Abbey before being put in charge of their Bath Priory in 1817. Six years later, he was made Coadjutor to Bishop Collingridge, the ageing Vicar Apostolic for the Western District. However, by 1826, supposedly on the advice of his doctors, Baines was spending much of his time in the warmer climate of Rome.
It seems that in 1828, his health was good enough to take effective control of the Western District, although this was a year before the death of his predecessor, and his official appointment. He lost no time in devising and promoting ambitious and grandiose schemes. Chief amongst these was the building of a seminary.
He started by spending £22,000 on the purchase of Prior Park, an impressive mansion set in 28 acres of land, and at the top of a hill overlooking the City of Bath. The mansion had been built in the 1730s for Ralph Allen, who had been both Mayor of Bath and MP for Bath. He had made his fortune as a quarry owner. The architect of Prior Park was John Wood, who was also responsible for many prominent buildings in Bath itself, including those around Queen Square and the Circus. Wood took his inspiration for the mansion at Prior Park from the classical Italian architect Andrea Paladio (1508-1580).

The chapel of Our Lady of the Snows: arguably the finest Catholic church in Britain in the classical style
The main building, which contained a fine chapel, had prominent classical facades to front and rear. Wood's original plan had arcades extending to either side following the contour of the hill, and terminating in pavilions. However, the design was revised by Richard Jones, John Wood's Clerk of Works, who took over the project and replaced the pavilions with more substantial buildings. The grounds were designed by Capability Brown, and included a serpentine lake with a much admired bridge, also in the style of Paladio. Ralph Allen lived at Prior Park until 1764, when ownership passed to a family member, and through several other hands before being purchased by Bishop Baines for £22,000 in 1828.
Bishop Baines, no doubt conscious that the other three Districts already had their own seminaries at Ware, Old Oscott and Ushaw, lost no time setting about opening a seminary at Prior Park. This required the replacement of the pavilions by larger buildings to accommodate class rooms, dormitories and other domestic spaces. He also built a gymnasium. As was the case at Ware and at Ushaw, the seminary was to be combined with a school for lay students. Meanwhile, the main building was adapted to become the bishop's own palace. He employed the architect, Henry Goodrich to make these changes, and to install a very impressive array of stone steps with balustrades and promenades leading up the hillside to the mansion. This last extravagance is just one example of Bishop Baines' lack of financial acumen, as he was desperately short of funds for the seminary scheme. He also proposed to build a cathedral at the site, which would have been somewhat premature, as the restoration of the Hierarchy in England and Wales was not to happen until 1850.
The cathedral was never built, and Bishop Baines had to be content with a more modest scheme to build a chapel for the school and seminary. Joseph John Scholes was commissioned to create a building of some magnificence that would be in keeping with Wood's Paladian style mansion. This he did with tremendous success, creating what Niklaus Pevsner, who was rarely effusive with his praise, described as “the most impressive church interior of its date in the country.”
Lack of money delayed the start of building until 1844, one year after the death of Bishop Baines, and building progressed very slowly over the next 12 years. By 1856, all funds had dried up, and the seminary with its associated school was forced to close. The buildings, including the roofless chapel, and all contents had to be sold at auction to repay the accumulated debts. The chapel remained as a roofless shell for a further 16 years.
It was Bishop William Clifford who came to the rescue. He was appointed Bishop of Clifton in 1857, and managed the diocese wisely for thirty-six years. He used his personal wealth, and that of his family, to repurchase Prior Park, and in 1867, made a fresh attempt to start a Grammar School. This was sufficiently successful for Joseph Scholes' son, Alexander Cory Scholes, to be asked to complete the chapel. Building restarted in 1872, and continued for a further 10 interrupted years to bring it to its present state.
Even now, the chapel is incomplete. The two bell towers planned for the west end were never built, and stone carving remains unfinished both internally and externally.
One must go inside the Chapel of Our Lady of the Snows to appreciate its beauty. It has an eight bay nave with fluted Corinthian columns supporting an entablature with modillioned cornice. The side aisles, which are behind stone balustrades linking the columns, are used mainly for circulation. The southern aisle has carved stations of the cross, and the northern one gives access to a number of side chapels, lit from above by miniature lanterns. At the west end, there is a small gallery with organ and the space for a small choir. The ceiling is formed of a coffered barrel vault with semi-circular dormer windows at either side.
The sanctuary is of generous size, perhaps reflecting its original function as a seminary chapel. It takes up a further two bays and terminates in a semicircular apse with half-dome and lantern. It has a fine marble altar with a high gradine and the usual arrangement of altar steps. Behind the altar is space for a small retro choir, and the curved east wall is decorated with Corinthian pilasters, between which hangs a large central crucifix.
It is very fortunate that the chapel has never suffered from serious reordering. It retains its marble communion rails, and the only concession to post-Vatican II thinking is a wooden forward altar which can easily be moved out of the way.

The West End
The chapel of Our Lady of the Snows certainly deserves its status as a Grade I Listed Building, and is arguably the finest Catholic church in Britain in the classical style. For anyone familiar with the many Gothic churches designed by J. J. Scholes, especially those built for the Jesuits, like the Church of the Immaculate Conception in Farm Street, St Ignatius' in Preston and St Francis Xavier in Liverpool, it comes as a great surprise that he could also produce such quality work in the classical style.
Scholes' masterpiece, which had taken 38 years to build, was used as a school chapel for only 22 years, the school closing in 1904, again for financial reasons. During the First World War, Prior Park was occupied for military purposes, but returned to civilian use in 1921 when it was purchased by the Christian Brothers, and a new school was opened. The school is now run by an independent educational trust.
The Latin Mass Society has on three occasions held its residential Priest and Server Training Conferences at Prior Park College, and been able to make good use of its very beautiful chapel. Having a large sanctuary suitable for solemn ceremonies, and side chapels for practice Masses, it has proved an excellent venue for this event. The chapel also has an excellent acoustic for liturgical music.








