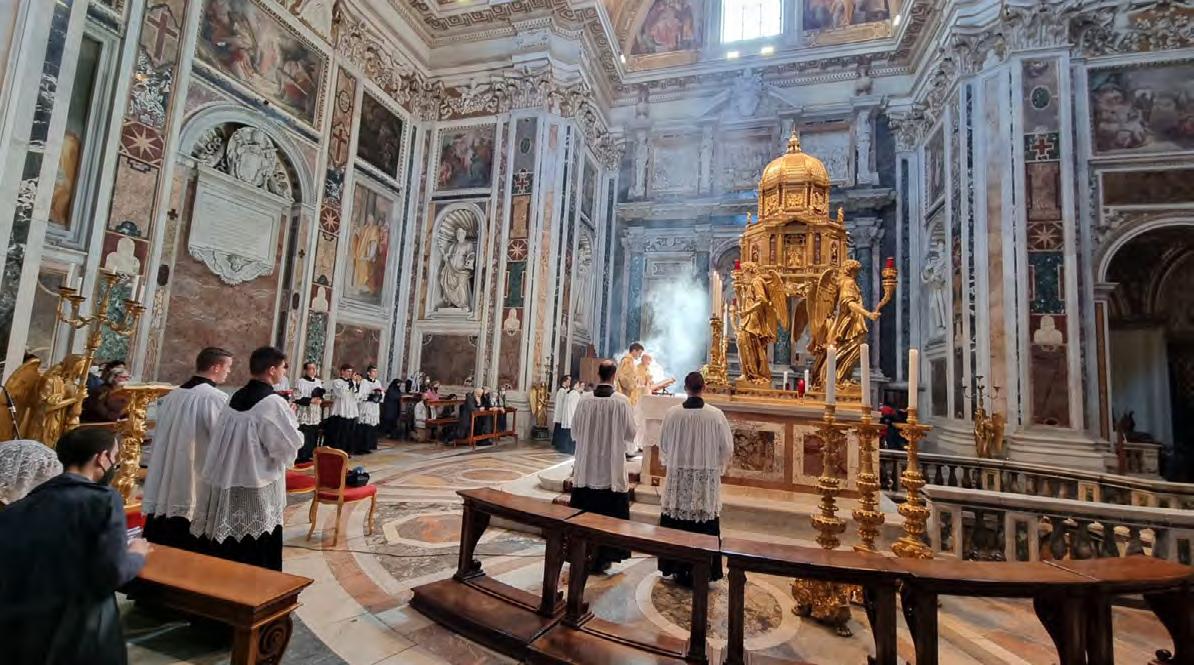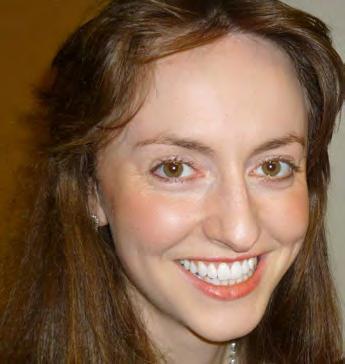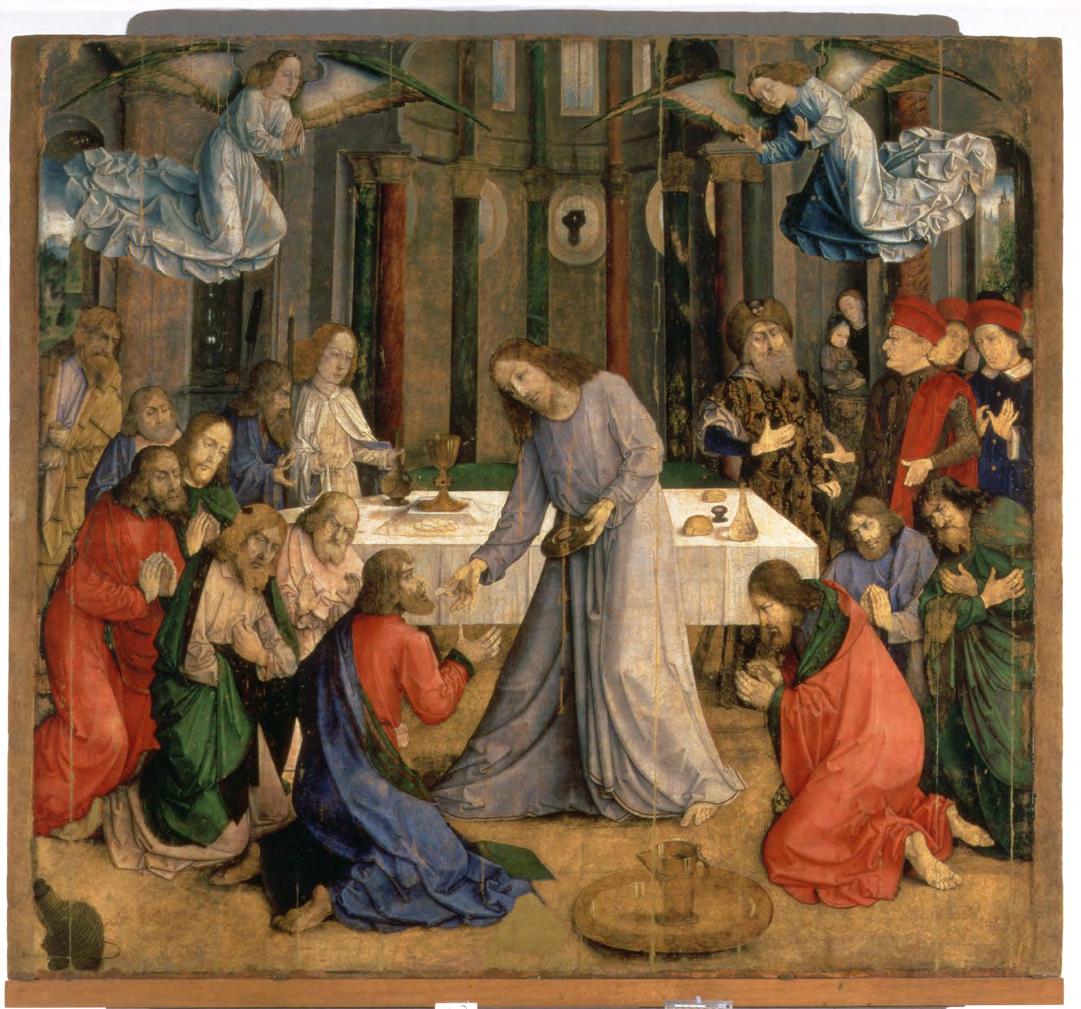
7 minute read
Architecture
Church of St Patrick, Bradford
Paul Waddington examines one of George Goldie’s earliest works
Large numbers of Irish immigrants arrived in Bradford following the potato famine of 1845. They found employment in the rapidly expanding woollen mills and settled in the Black Abbey and White Abbey areas of the town. The only Catholic church in Bradford at the time was that of St Mary, which soon became inadequate for the growing congregation. The Parish Priest, Canon Thomas Harrison, decided to build a new church in the Black Abbey area, specifically to serve the Irish community.
Canon Harrison selected a large site opposite the Bradford Hospital (now an open space), but due to widespread antiCatholic sentiment in the city, decided to purchase it through an intermediary. It is said that the sellers, Misses Mary and Elizabeth Rawson, were furious when they discovered that the land was going to be used to build a Catholic church. George Goldie of the Sheffield firm, Weightman, Hadfield and Goldie, was appointed as the architect. Goldie was aged only 22 at the time of the appointment, and St Patrick’s was one of his first commissions.
Building started in 1851, and the church was opened in 1853 by Rt Rev. John Briggs, the Bishop of Beverley. Due to a shortage of funds, there was no presbytery, and the church was served from St Mary’s, until it became a parish in 1855. Although the structure of the church was largely complete for the opening, the fitting out of the interior had to wait another ten years. This was done following the arrival of Fr (later Canon) William Scruton, who became the Parish Priest in 1863.
He added the presbytery in 1866, the school in 1867 and the south porch in 1869. A Caen stone altar was installed at the Lady Chapel in 1867, and 1871 the East window was fitted with stained glass provided by Hardman, Powel and Hardman. Decorative painting was applied to the internal surfaces during the 1880s, and finally an oak parclose screen was installed between the chancel and the Lady Chapel in 1887. The convent moved to the site towards the end of the century. It was not until 1903, the golden jubilee of the opening, that the church was free of debt, and could be consecrated.
Inconspicuous entrance
Like most buildings in Bradford, the Church of St Patrick was built of the local yellow stone. Unusually, it is orientated so that the East Window overlooks the main street, and the only entrance, which has to be approached from a side street is inconspicuous, squeezed, as it is between the presbytery and the convent. Designed in the Early English style, the church is comprised of nave, chancel and side aisles. There are clerestory windows above the side aisles, and the roof line of the chancel is a little lower than that of the nave. There is a modest tower at the western end, but this is now largely obscured by the presbytery, convent and school building. All windows have intricate tracery, and most benefit from high-quality stained glass. It is unfortunate that some of the windows have been fitted with ugly protective grilles, that detract from the building’s overall appearance.
It is only when one goes inside that the size of the church becomes apparent. With a nave of six bays and the chancel extending for a further three bays, St Patrick’s is a large church. The arcading in the nave springs from alternating octagonal and cylindrical columns. Nested above each column is a statue depicting one of the twelve apostles. The columns are somewhat short, and one cannot help feeling that taller columns would have enhanced the building by giving it a loftier feel.* Above the arcade, two-light clerestory windows supply the interior with plenty of natural light. The five-light west window contains quality stained glass. Originally, there was a gallery at the west end, but this has been taken down. The roof is supported on scissor trusses.
In contrast to the nave, the roof of the chancel is supported on hammer beams. Alas, Goldie’s High Altar has gone, and has been replaced by something modern and inappropriate. Part of the reredos does, however, survive, although the very splendid monstrance throne with its tall canopy has been removed. Also lost are the rood and rood beam that were an important feature of the church. The six light East window contains some very fine stained glass. Interesting survivals of the post Vatican II reordering are the sedilia, three stone seats set into the south wall beneath gothic arches.
Organ
An organ designed by Nicholson was installed in the west gallery, although it was transferred to a new organ gallery above the sacristy in 1902. It seems that this organ became unusable at some stage. It was scrapped in 2019 and replaced by a small second-hand instrument that was placed in the north aisle in front of the former confessional. This single manual instrument dates from 1890, and was originally installed in a Methodist church. It was later transferred to a now redundant Anglican church near Richmond in North Yorkshire before finding its present home.
The Presbytery
Alongside the church, and occupying the prime position of the street corner is the presbytery. It is a building of great grandeur and elegance, and a contrast with the relatively simple eastern gable of the church. It gives an indication of how the church might have looked had more money been available. Built from the same local stone as the church, it has a complex roof incorporating gabled dormers. Although the front door, like that of the church, is on the side street, the frontage to the main road is particularly impressive, having a large oriel window at first floor level. A niche high above the street at the corner of the building used to house a statue of St Patrick.
Reordering
The middle years of the twentieth century saw many changes in Bradford. Slum clearance caused widespread depopulation in the area around St Patrick’s Church. Despite a much-reduced congregation and diminished income, it seems that money was found for extensive reordering between 1968 and 1972. The sanctuary was extended and covered by a carpet. The High Altar was replaced by a modern altar in the centre of the sanctuary: the communion rails and pulpit were also removed, and the wall paintings were simply painted over.
From then on, there was steady decline and dilapidation set in. In 2009, St Patrick’s became a Chapel of Ease within the Parish of St Joseph, and closed altogether in 2012, largely due to the state of the roof.
Revival
In 2005, a new use was found for the former convent. It became the home of Franciscan Friars of the Renewal, whose objective was to re-evangelise Bradford, and to serve the destitute and homeless of the city. 2014 saw the appointment of Bishop Stock to the Diocese of Leeds. Bishop Stock envisaged a new role for St Patrick’s Church, with the Friars playing a central role. The church and presbytery were reroofed, allowing the church, now under the care of the Friars, to be reopened in 2018. Some of 1980s reordering has been reversed, and there are plans to restore the 1879 scheme of decoration.
More recently, St Patrick’s has seen the reintroduction of the Traditional Mass. A Low Mass is offered every Sunday at 1pm. * Shortish columns feature in several of Goldie’s churches, a notable example being the Church of St Mary and St Augustine at Stamford.

St Patrick’s sanctuary as it is today

Frontage to the main street










