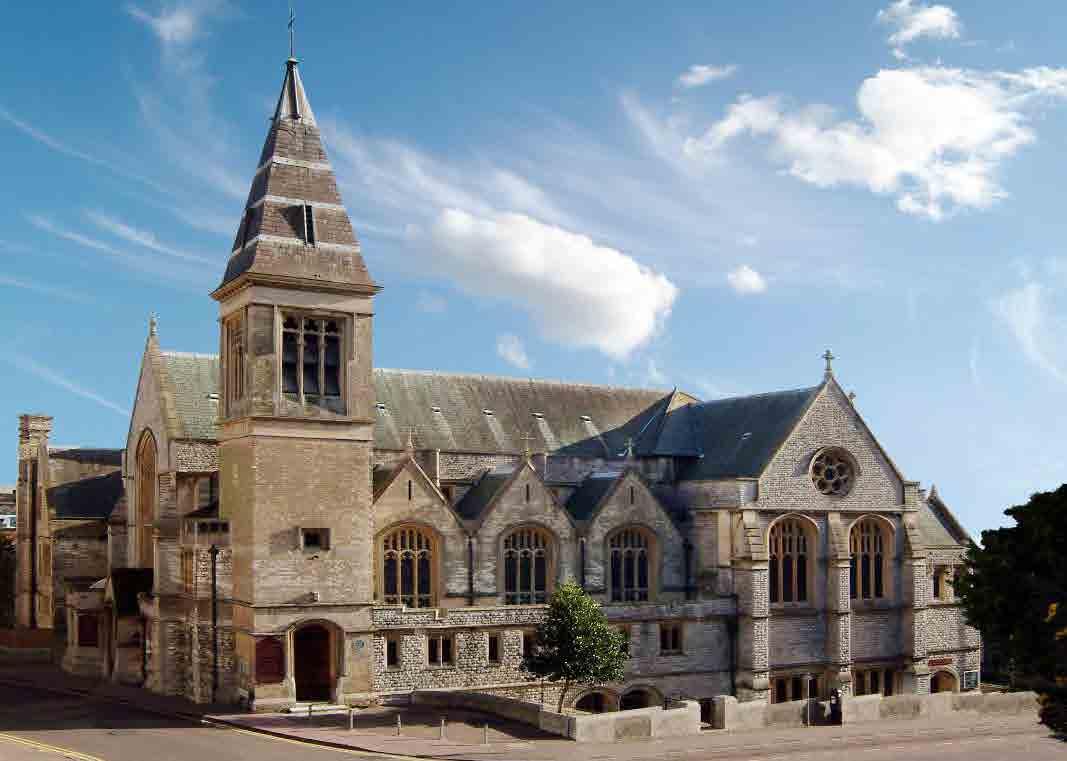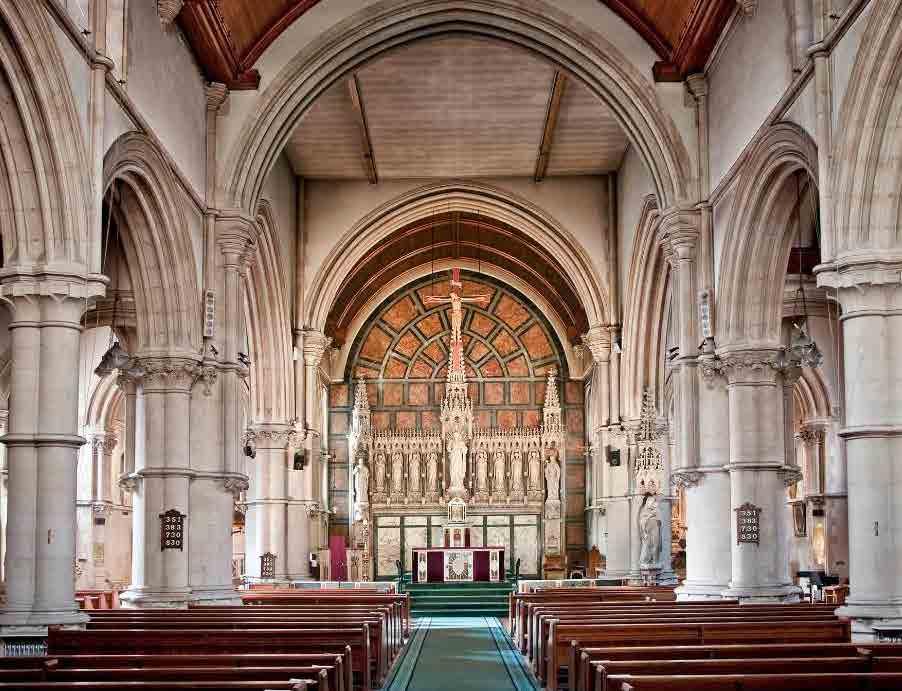
5 minute read
Sacred Heart, Bournemouth
Paul Waddington on how three architects contributed to the making of this south coast church
Today, Bournemouth is a sizeable town and popular seaside resort with a population of 180,000 or more; but until 1816, when half a dozen villas were built, there was nothing but barren heathland behind the cliffs that line the coast between Christchurch and Poole. The River Bourne that joins the sea via a gap, or chine, in the cliffs was too small for any form of port, although it is said that it made an ideal haven for smugglers.
Helped by the fashionable pastime of sea bathing, and the perceived healthiness of the sea air, Bournemouth began to develop as a resort for the well-to-do in the middle years of the nineteenth century. Following the arrival of the railway in 1870, Bournemouth expanded rapidly, attracting not only summer visitors, but also wealthy year-round residents escaping the polluted air of London.

The Sacred Heart Church occupies a prominent position in Richmond Hill
Amongst these London exiles were some Catholics who prevailed upon the Jesuits at Farm Street to send a priest to Bournemouth. Mass was initially said in one of the hotels, and later in the Assembly Rooms. By 1870, the increasing congregation required a permanent home, and money was found to purchase a burned-out house and several cottages in Richmond Hill for a new church to be built. A temporary wooden chapel was built on the site and one of the cottages was retained as the presbytery. The wooden chapel was short lived, because Fr Dignam S J, who took charge in 1871, engaged Henry Clutton to design a permanent church.
Henry Clutton was a convert from Anglicanism. His early works were mostly concerned with country houses, but he became well known as an architect after he won a competition to design the new cathedral at Lille. Lille had newly been made a diocese, and a new cathedral was required because the town’s principal church had been destroyed in the French Revolution. The bishop wanted a cathedral that was both large and grand, and launched an international competition for its design. There were 41 submissions, with Clutton taking first prize. Probably because Clutton was English and Protestant, the execution of his scheme was given to French architects. Work on the cathedral started in 1854, and continued for 150 years. Even then, the scheme was incomplete, because a plain facade was substituted for Clutton’s elaborate western end in order to bring the scheme to a conclusion.
Clutton converted to Catholicism, and soon picked up several commissions for Catholic churches, including St Mary’s (Douglas, IOM), St Francis (Notting Hill, London), St Mary’s (Worthing) and St Michael’s (Chatham). He designed the Cloisters at the Birmingham Oratory, and the adjacent St Philip’s School in Hagley Road. He was also responsible for several Anglican churches. Among Clutton’s students was John Francis Bentley, who later designed Westminster Cathedral.
The Church of the Sacred Heart in Bournemouth opened in stages, starting with a four-bay nave, which opened in 1873. Yellow brick with Bath Stone dressings were used for this initially small church. In 1875, Clutton added a rather squat tower with a steep saddle roof, housing a single bell, as well as aisles, the southern one having transverse gables. The High Altar, brass communion rails and stained-glass windows depicting the four evangelists were donated by prominent parishioners. Clutton’s final contribution was to add a new presbytery, which was attached to the north aisle.
Bournemouth continued to grow as a town, and a larger church was required. The architect A. J. Pilkington was engaged in 1896 (Clutton having died in 1893) to design an extension. He enlarged the church considerably by taking down the eastern wall, and adding large transepts with associated crossing and a new spacious sanctuary terminating in a blind gable. Each of the transepts contains two side altars. Opened in 1900, Pilkington’s extension was built in Swanage stone, a material that he also used to reface Clutton’s west end gable. The gradient of Richmond Hill allowed a spacious hall to be provided in a basement beneath the extension.
Besides the work of Clutton and Pilkington, a third architect contributed to the Sacred Heart church. He was Peter Paul Pugin, who designed a large High Altar with intricately carved reredos for the extended church. Pugin’s reredos was spectacular, and featured a very large monstrance throne surmounted by a spire-like canopy that extended almost to the apex of the roof. At each extremity, there were smaller canopies over statues of saints, and in between there were even smaller images of saints. It seems that the arrangement was modified at some stage, with a large statue of the Sacred Heart being placed in the monstrance throne, and the smaller images being replaced by carved angels.
The presbytery was extended in the 1920s, and at some point after this, the Jesuits departed. The Church of the Sacred Heart was handed over to the Diocese of Portsmouth, which had been created out of the Diocese of Southwark in 1882.

Sacred Heart interior: Post Vatican II reordering was not too radical
Post Vatican II reordering was not too radical, but did include the removal of Pugin’s altar, although the reredos survived. The pulpit was also lost, although part of it has been used to form the modern ambo. The replacement forward altar is smaller and of little architectural merit. Marble was used to repair the damage caused by the removal of the altar. Fortunately, the tabernacle was retained at the centre of the reredos. It seems that the marble communion rail (presumably the work of Pilkington) was shortened leaving a wide gap in the middle, with some of the marble incorporated into the new altar. Although the floor plan of the sanctuary does not appear to have been altered greatly, the whole has been covered with an inappropriate green carpet. One improvement in this period was the addition of a peel of six bells to the tower.
The Sacred Heart Church occupies a prominent position in Richmond Hill, one of the main shopping streets of Bournemouth. It also has frontages onto Albert Street and Post Office Street. Viewed from Richmond Hill, its tower and complex assortment of gables at different heights adds greatly to the street-scape. Viewed from the opposite side, there is an equally interesting view featuring the presbytery. The main entrance is from Albert Street, and leads to a narthex beneath the organ loft which occupies the first bay of Clutton’s original nave. The south aisle, with its transverse gables is well lit, but the north aisle has no windows. The arcading consists of paired circular columns with capitals beneath chamfered arches.
Although not a lofty church, there being no clerestory, the church has a comfortable feel, with attention being focused beyond the transepts and on to the sanctuary and Pugin’s reredos, which remains the finest feature of the church.
Since 2017, the church has been in the hands of an Oratorian community, which is expanding at an encouraging rate. Currently, Mass is offered in the Extraordinary Form at 6pm on the first Friday of every month.










