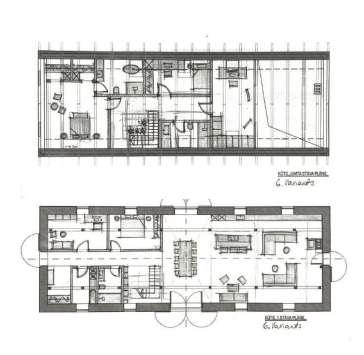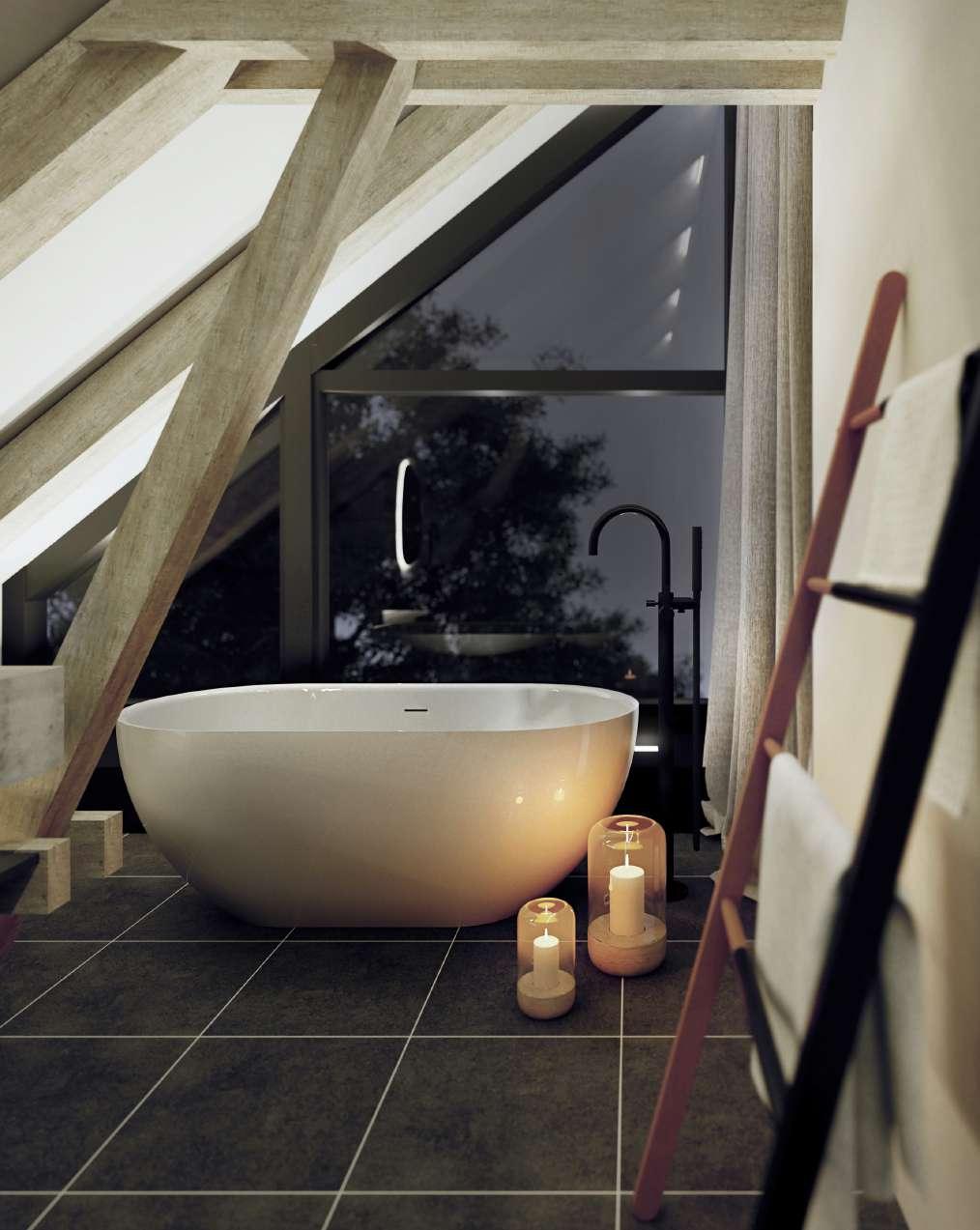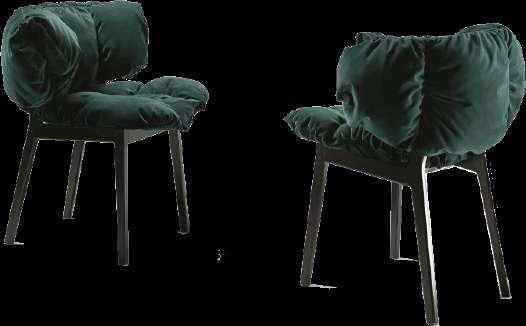LAUMA FREIMANE RESUME
EDUCATION
2022-Ongoing University “RISEBA”
2nd year as an Architecture student
EXPERTISE AND SKILLS
Adobe Photoshop
Adobe Illustrator
Graphisoft Archicad
2018-2022 “Riga School of Design and Art”
interior design programme
Obtained: dual degree - certificate for secondary education and licenced interior design certificate
2013-2018 “Riga Choreography school”
Obtained: certificate-ballet dancer
Trimble Sketchup
Autodesk Autocad
Chaos Vray
Microsoft Word
Microsoft Powerpoint
Microsoft Excell
My name is Lauma, I am 21 years old and I am an interior design graduate at Riga School of Design and Art, and right now I am working towards obtaining a Bachelors degree in Architecture. I am passionate about art, design and architecture. I have experience working with architects, assisting in project developing, making drafts, sketches and creating photorealistic 3D visualizations.

2009-2013 “Riga Hanzas Secondary school”
Photography
Drafting
Hand modeling
WORK EXPERIENCE
2020-Ongoing
Working under supervision of Aiga RozentaleBaiza, developing and asisting for architecture projects.
LANGUAGES
2021 Internship at architectural firm “Atmospheres”
Latvian-native
LOCATION
Riga, Latvia
PHONE
22009590
lauma.freimane@gmail.com
Developing and asisting for interior prejects under supervision of Iveta Lūse-Cibule and Baiba Ērenpreisa
2015-2018 “Riga National Opera and Ballet”
Intership as a practicing ballet dancer
English-fluent
Russian-fluent
German-intermediate
01 02 03 04 05 06
QUALIFICATION WORK PROJECT
PRIVATE HOUSE IN THE TAURUPE PARISH 2022
COURSE WORK IN COMPOSITION
ART GALLERY AND CAFE IN LONDON “VIRTUOSO” 2021
COURSE WORK IN INTERIOR DESIGN
DESIGN OF AN APARTMENT IN RIGA “HOFT” 2021
VISUALS FOR A PRIVATE HOME
DESIGN BY LINDA BALODE, 3D VISUALS BY LAUMA FREIMANE, 2022
TINY BATHROOM PROJECT
RENOVATING RENTAL APARTMENT AT ĶEGUMA STREET 28, 2022
DRAWINGS AND PAINTINGS
MADE FROM 2018 UNTIL 2022 IN RIGA SCHOOL OF DESIGN AND ART

01 QUALIFICATION WORK PROJECT PRIVATE HOUSE IN THE TAURUPE PARISH 2022
The private house project in Taurupe parish was created for a family for whom ecology, preservation of historical heritage and design are very important. The family wanted to create a contemporary, modern interior, preserving the historical values of the building, the couple believes that by choosing to live in this house, they should respect the existing building and create the interior in accordance with the needs of the building. The historic stone house and its interior should complement each other and not compete with each other, it is also important to fit into the surrounding nature.
As people's interest in global problems and environmental protection increases, there is a desire to live more modestly, for example, to create your own backyard garden, where you can grow organic food and rely less on the products of mass producers. the reason why people aspired to life outside the city. As well as based on the design and architectural trends of recent years, it can be clearly seen that the interior of old buildings does not always have to reflect the age of the house, but often, on the contrary, it is very modern, creating a contrast between ancient and modern, it attracts attention and causes admiration.
The goal of the project is to transform the old barn into a modern residential house, which includes the obligation to restore the existing building structure and masonry, thus giving the building a new life. Since the owner of the house is an artist, it was important to bring art into the room, both by placing the artist's own paintings and architecturally, and to highlight the unusual nature of the building with the help of functional planning.
The building was originally built as a barn. The exact date cannot be found, but information can be found in the registers of Taurupe parish, which allows me to conclude that the barn could have been built in the 19th century. This is also evidenced by the 19th century. decorative shutters of windows and doorways and side decoration of red brick which is a characteristic of 19th cen-









FLOOR PLANS
MOOD BOARDS AND SECTION PLANS


The task was to successfully use the sloping ceiling of the roof floor and solve the functional plan of the room taking into account the existing structure and supports of the roof chair. As the building is dominated by wood, various industrial style details were created as a contrast.












Robust metal staircases, delicate graphic light fixtures, in some places the old masonry left in the interior without plaster, and linen textiles, all this creates the personality of this building, highlighting the history and the essence of the original house.

























APZĪMĒJUMI
Iekārts gaismas ķermenis
Pie griestiem stiprināts gaismas ķermenis
Pie sienas stiprināts gaismas ķermenis
Griestos iebūvēts gaismas ķermenis
Griestos iekarināts gaismas ķermenis
Grīdā iebūvēts gaismeklis
ELECTRICITY PLANS
G
0.7M
3
2
1
Uz grīdas novietota lampa
Terasē iebūvēts ārtelpu gaismeklis
LED lentes apgaismojums virs sijas
Griestos iebūvēts LED lentes apgaismojums
3 Mēbelē iebūvēts LED apgaismojums
Elektrības izvads
Gaismas slēdzis, H = 0.9m, ja nav norādīts savādāk Pārslēdzis, H = 0.9m, ja nav norādīts savādāk
G
Siltās grīdas regulators
Kustību sensors gaismas ieslēgšanai
PIEZĪMES Visi izmēri doti milimetros
APZĪMĒJUMI
Iekārts gaismas ķermenis
Wooden planks will be used as ceiling finish on the first floor, which would reflect the former barn ceiling, but now, in a modern way. Polished concrete will be used on the 1st floor, and wooden parquet, intended for heated floors will be used on the 2nd floor. In order to realize the stylistic goal of the project, harmony was created between the existing wooden structures of the building and industrial metal elements in the interior. A metal staircase was created that stands out with its graphics and lines. Rusted metal panels were used in the decoration of the fireplace, as well as a finish of the kitchen panel and island. Also, the feeling of spaciousness is created by the large windows that open the view to the north and south sides, as well as the window through which the living room on the first floor can be seen from the art studio which is located on the second floor.
2.1
2 3
Pie sienas stiprināts gaismas ķermenis
Griestos iebūvēts LED lentes apgaismojums
Mēbelē iebūvēts LED lentes apgaismojums
Elektrības izvads
Gaismas slēdzis, H = 0.9m, ja nav norādīts savādāk
Pārslēdzis, H =
Most of the wooden structures were left untouched, however, minor adjustments were made in the position of the pillars to create a more comfortable space.


In order to place the stairs, it was necessary to remove a small part of the beams. It was important not to lose the load-bearing capacity of the structure, therefore the stair railings were made in a way that they would have not only decorative role, but also structural supporting role in places where part of the beams have been removed.








FURNITURE TECHNICAL DRAWINGS





During the interior design project, drawings of specially manufactured furniture were created. Most of the materials used in furniture were organic and in natural tones. Color black and metal details were used as an accent. The goal was to design the furniture in such a way that it would become part of the architecture, so that it would fit into the structure of the house.



3D VISUALS
OF THE INTERIOR PROJECT, 1ST AND 2ND STORY






Since the old masonry walls are an important part of the project, after consulting with experts, we decided to treat them from the inside with white lime. It is the oldest and simplest, as well as the most durable painting material. Lime paint is resistant to atmospheric changes - humidity and various temperature fluctuations, which is very important in this case, because the paint will allow the wall to "breathe".



In addition, the property of the material - alkalinity, which manifests itself as bacteria and mold-killing, disinfecting. Therefore, the old masonry texture will be preserved inside the building, which was an important request of the clients.








ART GALLERY AND CAFE IN LONDON “VIRTUOSO” 2021
02 COURSE WORK IN COMPOSITION
The assignment was to create a concept for the building, interior and exterior of the art gallery, inspired by the connections of different geometric shapes.

Virtuoso Art Gallery is located in Regent's Park, in the heart of London. On the 1st floor, there is a cafe, which is decorated emphasizing the building's unusual shape and sloping walls. Concrete was used for the floor finish, while the walls were treated with lime paint, and brown leather and walnut wood were also used in the interior seating and elsewhere.
On the 2nd floor of the building there is an art gallery, where you can see a wide variety of expressionist, modern and abstract works of art. There are windows in the roof of the building, which perfectly serve as a source of natural light, highlighting the works of art. As an interesting architectural element, the building has glazed tunnels that connect the north and south wings on both floors.
3D SKETCHES EXTERIOR, MOODBOARD AND MATERIALS































03 COURSE WORK IN INTERIOR DESIGN DESIGN OF AN APARTMENT IN RIGA “HOFT” 2021
The interior design project is located in Riga, Strēlnieku Street 5, in the renovated "HOFT" part. The goal of the project was to create a sunny home for a couple who are design lovers, they wanted to create a modern design that would fit into the beautiful apartment building. Stained wooden boards were used for the floor finish. The walls were painted mostly white, with some dark gray accent walls. Black "Fenix" material was used for finishing the kitchen facades, as it is impact resistant and easy to maintain. Since the room has an open layout, a bookshelf separates the living room from the dining room, which visually divides the room without making it smaller.
FLOOR PLAN
AND DIFFERENT FLOOR PLAN OPTIONS




















BATHROOM SECTIION CUTS AND MATERIALS


3D VISUALS





04 VISUALS FOR A PRIVATE HOME
DESIGN BY LINDA BALODE, 3D VISUALS BY LAUMA FREIMANE, 2022
Private house is located on Alderu street 72, architect-Nora Saulspurēna. 3D Visualizations were made under supervision of designer and architect Linda Balode, who was also the author of the interior design.












RENTAL APARTMENT AT ĶEGUMA STREET 28, 2022
05 TINY BATHROOM PROJECT RENOVATING
The bathroom project was created for an apartment that is in the process of renovation. The task was to create a good functional solution for a tiny 3,4m2 bathroom, including a washing machine, as well as a bathtub or a shower. Considering that the apartment will be intended for rent, the design had to be simple, timeless, and at the same time budget friendly. During the project, I created a few options of the funcional solutions and also some different color combinations and tile patterns for the client to choose from. Later technical drafts and 3D visuals were presented to the client.
DRAFTS AND VISUALS OPTION 1














DRAFTS AND VISUALS OPTION 3






DRAFTS AND VISUALS OPTION 4









05 DRAWINGS AND PAINTINGS AND SKETCHES
MADE FROM 2018 UNTIL 2022 IN RIGA SCHOOL OF DESIGN AND ART
Academic drawings were made under supervision of Irēne Krastiņa and Guntars Gabranovs. Paintings were made under supervision of Zaiga Sīmane and Inese Bernāte. Riga School of Design and Art, Interior Design faculty.

GYPSUM HEADS
DRAWN FROM LIFE


GYPSUM MODELS

OF HUMAN BODY PARTS, FOOT, HAND, SKULL


STUDIES


OF ARCHITECTURE, FLOWERS AND HUMAN FACE

