
Academic Portfolio 2024
Marin
Laura

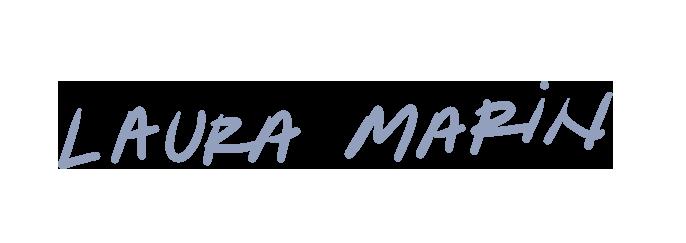
Hola! I’m , and I’m an upcoming graduate in Architecture (BFA).
I describe myself as an intellectually curious who is passionate about creating space solutions through creativity. When I kick off a project, it usually starts with a bunch of research and scribbling down ideas by hand. Then, I get into sketching, making physical models, and diving into 3D modeling to put everything together into solid concepts.
I am looking forward to applying all the lessons learned in the professional industry after graduating!
Education
2020-2024
Savannah, GA
2022
Lacoste, France
2005-2019
Panama City, Panama
2018
Blacksburg, VA
Savannah College of Art & Design
BFA Architecture Major
SCAD Lacoste Fall Quarter Abroad
Colegio Brader
Bachelor of Science & Letters
Virginia Tech University
Architecture Summer Program
Experience
2023
Panama City, Panama
2022
Los Angeles, CA
2019-Present Online
Mallol Arquitectos
Summer Internship
Gehry Partners
Summer Internship
Clemente
Co-founder & Creative Director
Softwares Microsoft Office S
Adobe CC
Model/Render
Languages Native Fluent Basic
Word | Powerpoint | Excel
Illustrator | Photoshop | Indesign
AutoCAD | Rhino | Revit | SketchUp
Lumion | Enscape | Grasshopper
Spanish
English French
02
CONTENT 07 Daffin Park Stadium 15 Thunderbolt Research Center 23 Arts Skyscraper
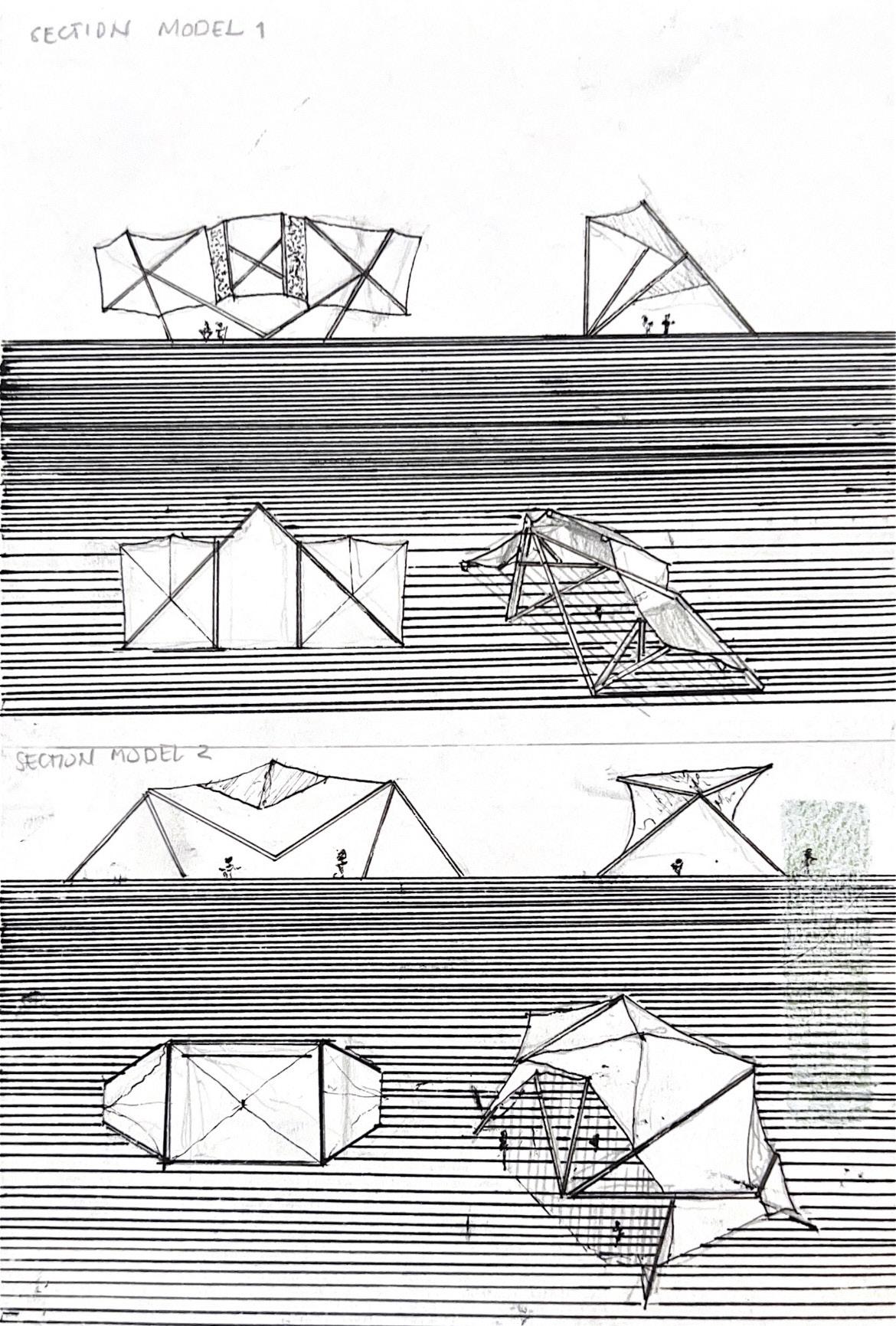 07 Daffin Park Stadium
07 Daffin Park Stadium
Daffin Park Stadium
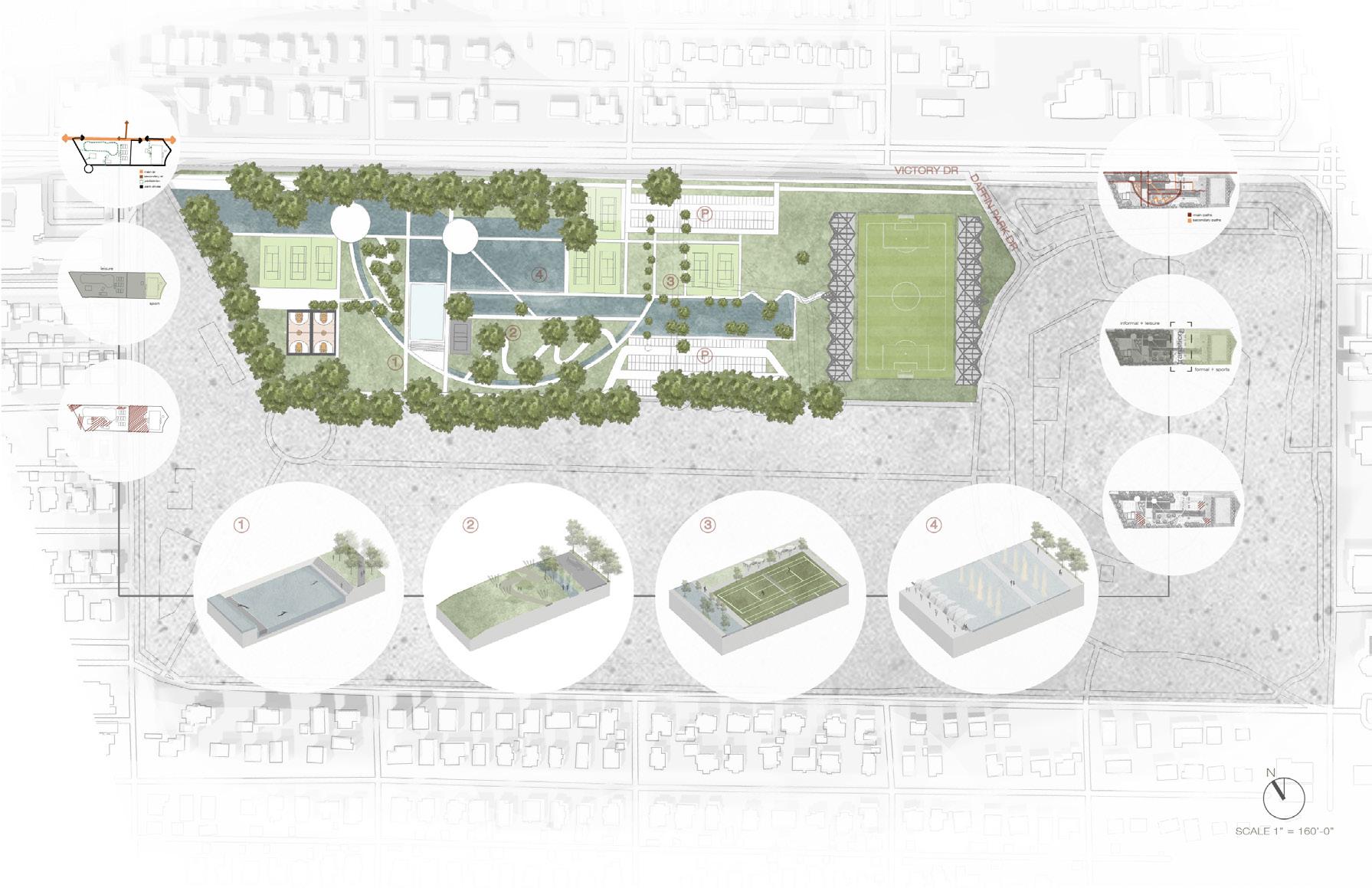
Role After conducting in-person and virtual site visits, I was able to analyze the program found on Daffin Park. The pattern of the current conditions are misleading and undefined. The main goal for this project is to find a more logical flow through each zone of the park.
Description Water is a significant element for the revamp of the park to celebrate circulation and avoid dead zones. The streams and ponds act like roots, to store water for the vegetation and to support the flow of activity.
Project Daffin Park Stadium
Level Junior
Year Spring 2023
| Spring 2023
Laura Marin

09
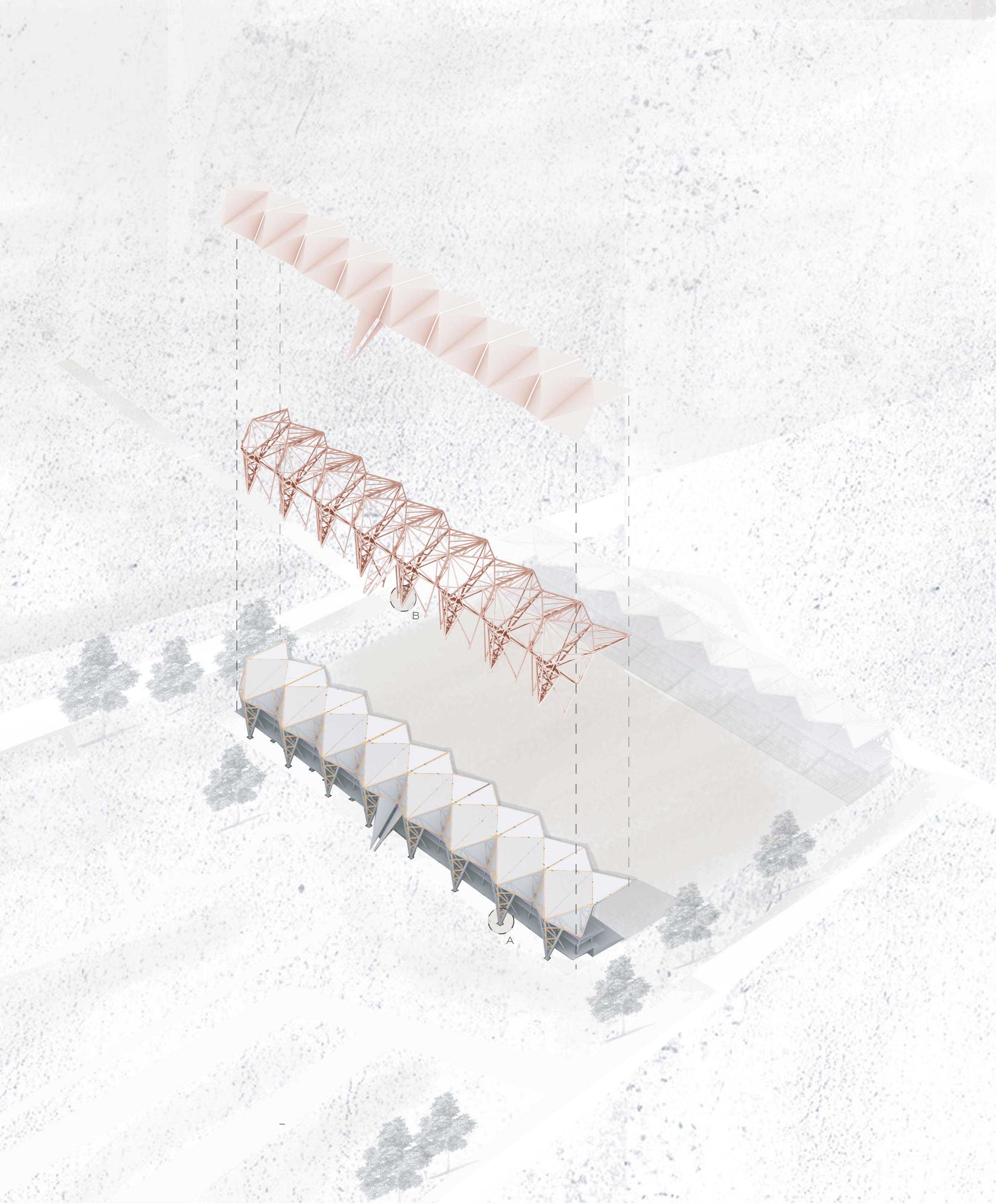
| Spring 2023
Laura Marin
Inspired by the functionality of the Savannah squares, the structure creates an artificial microclimate just like those we experience from being under a crown of a tree.
While seated under the structure, the user experiences the branching and complexity of it.
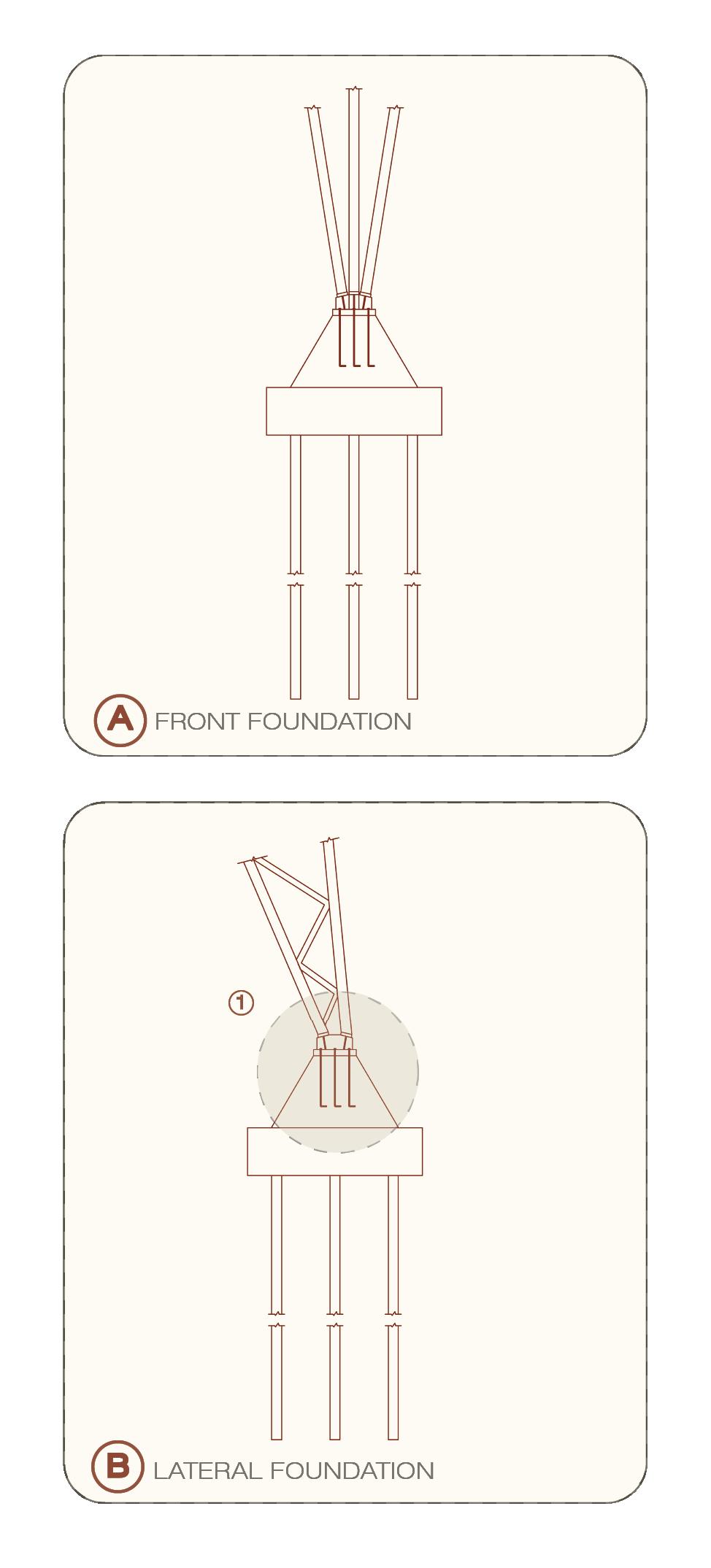
11 Daffin Park Stadium
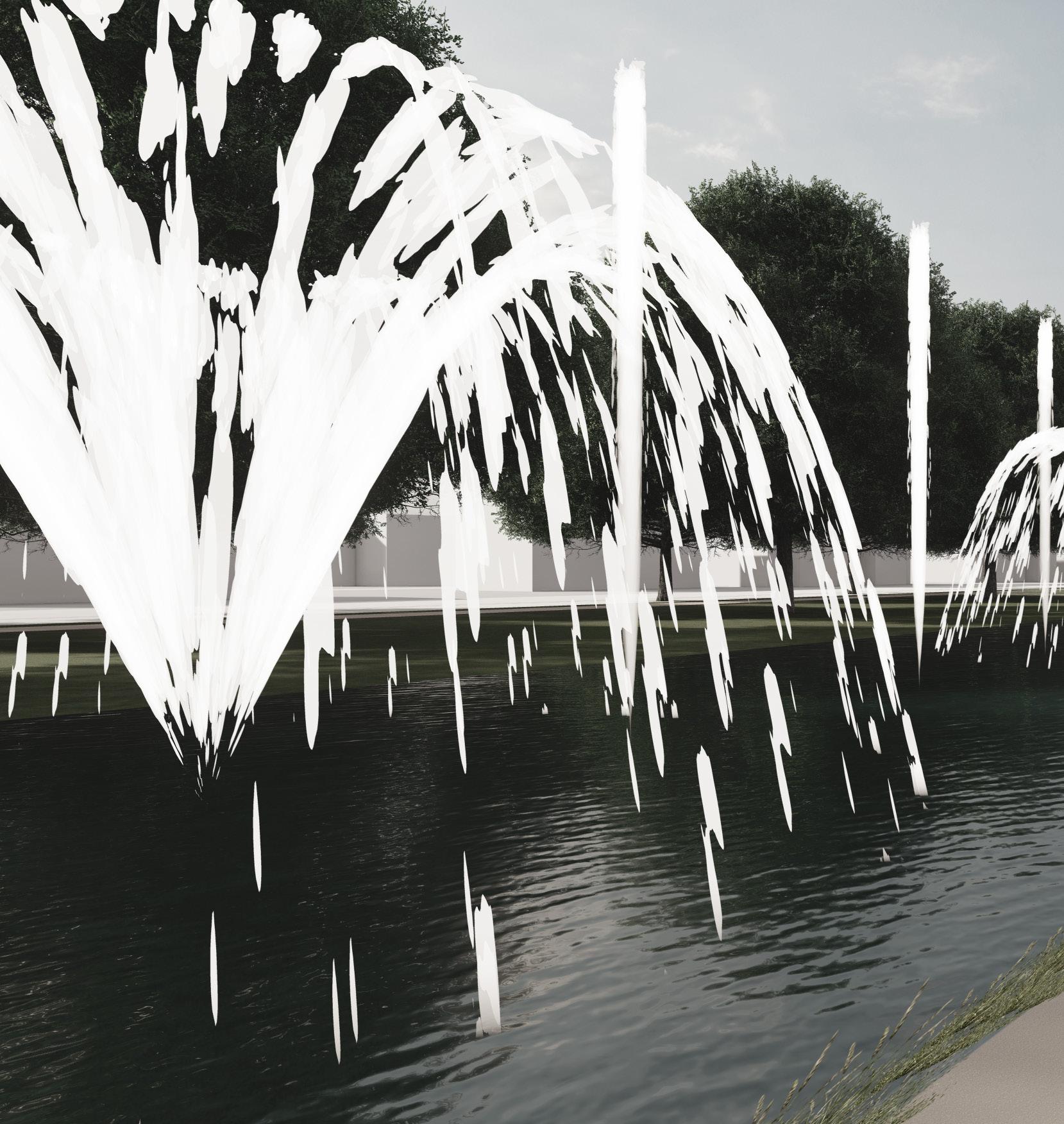 Laura
Laura
Marin | Spring 2023
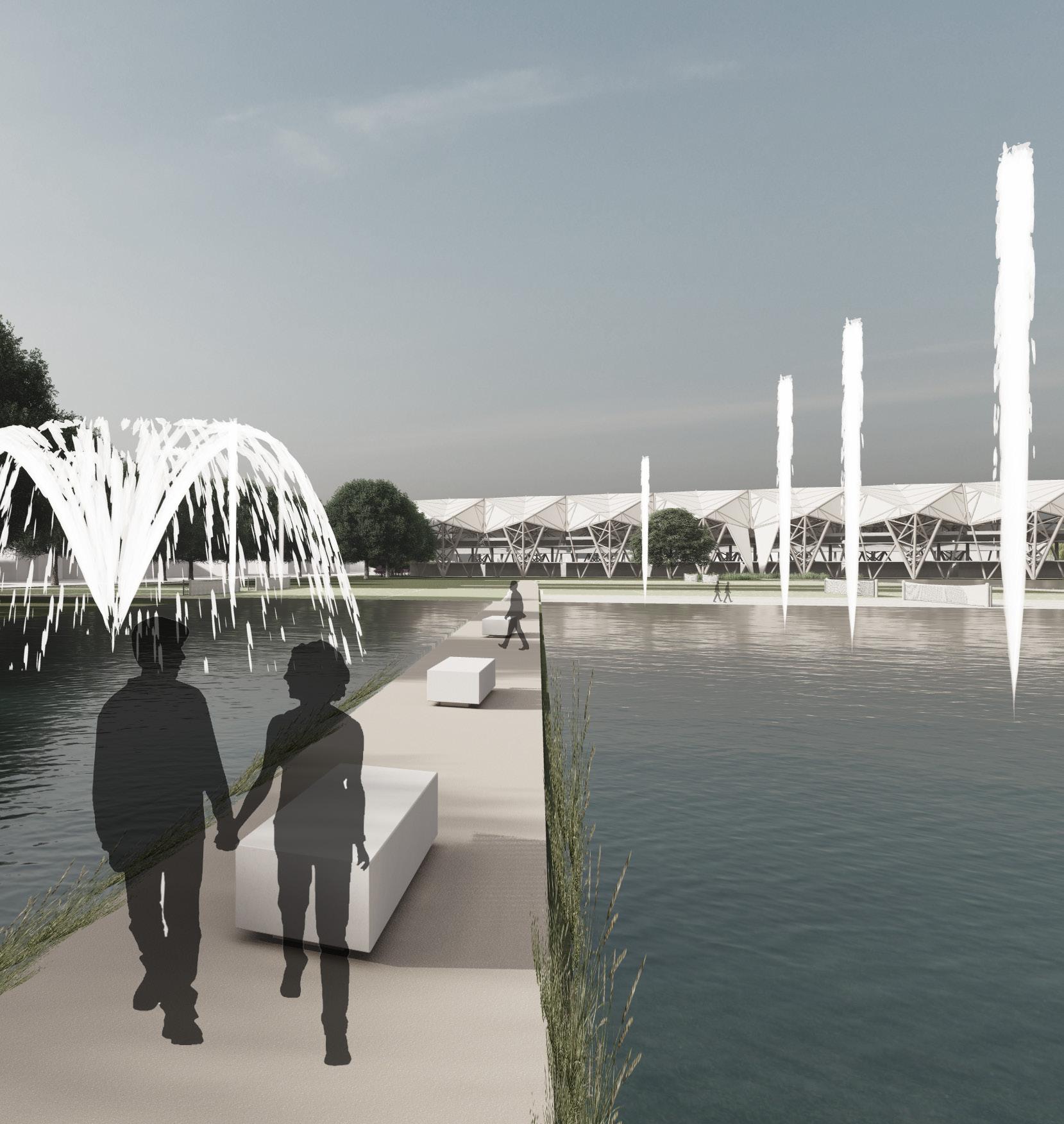
Daffin Park Stadium 13

15 Thunderbolt Research Center
Thunderbolt Research Center
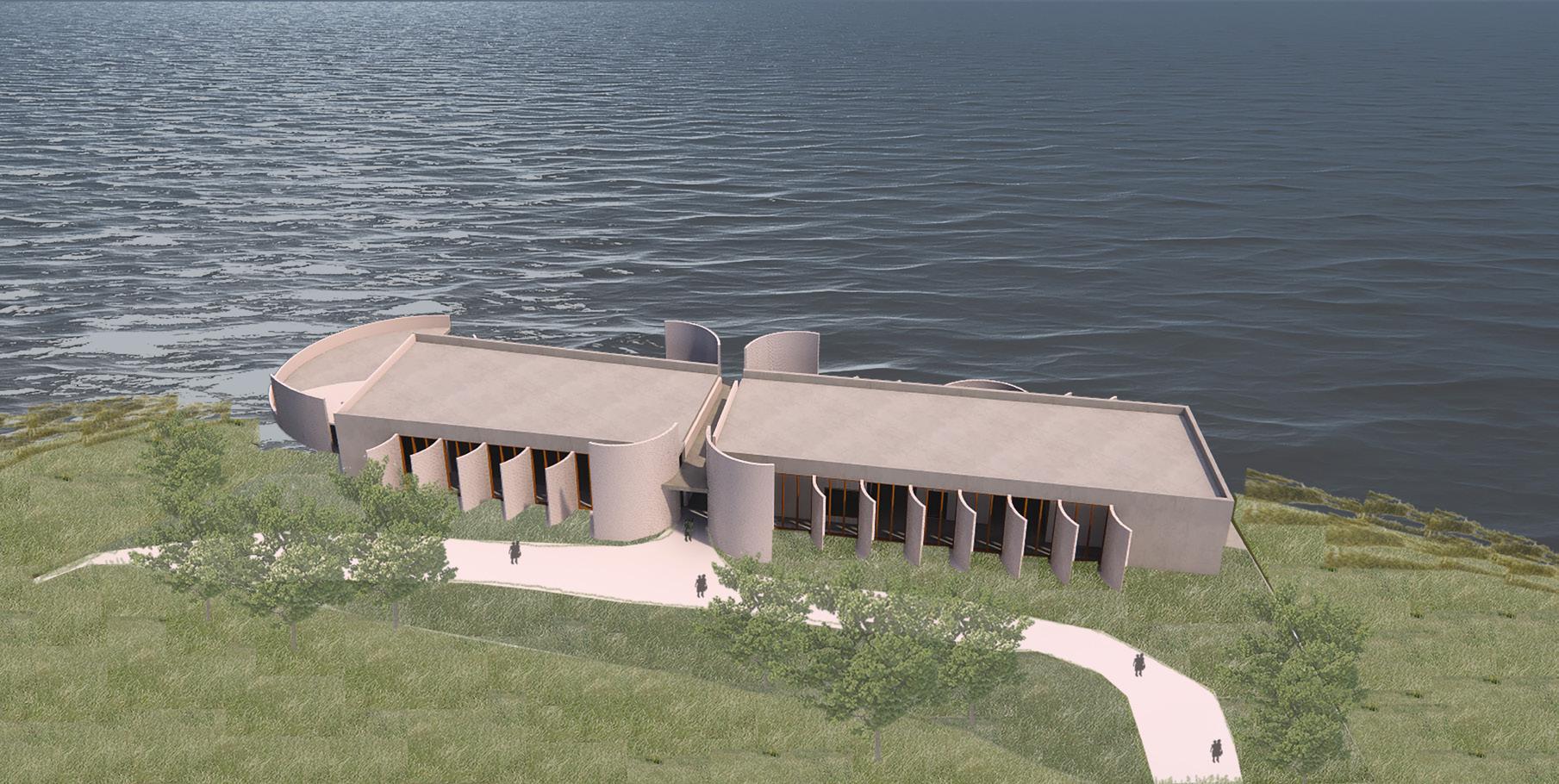

Level Junior
Year Winter 2023
Role Understanding the role of context and environment, the objective of this project is to design an environmental research center. The form of the building is developed by the qualities and needs encountered in Thunderbolt, GA.
Description The project site is located on the shore of Thunderbolt, twenty minutes away from Savannah, and is known for its shrimping industry. The main goal of this project is to design an awareness research center that will create a sense of community. Moreover, the concept behind the project intends to guide the locals and visitors to interact through a sequence of funnels.
Project Thunderbolt RC
| Winter 2023
Laura Marin

17
 Laura
Laura
Marin | Winter 2023
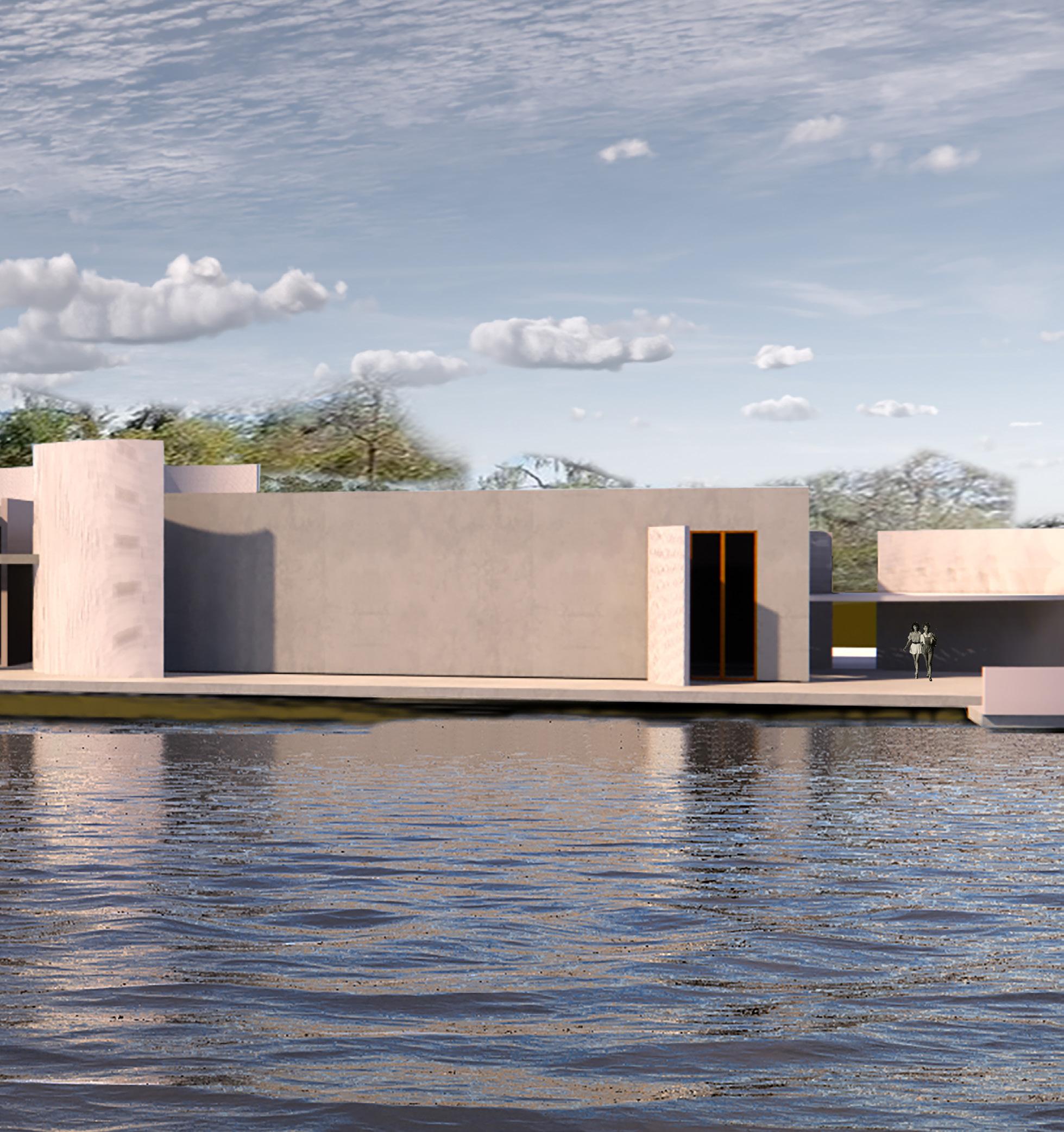
Thunderbolt Research Center 19
linking PEOPLE framing NATURE sharing IDEAS
Marin | Winter 2023
Laura
|
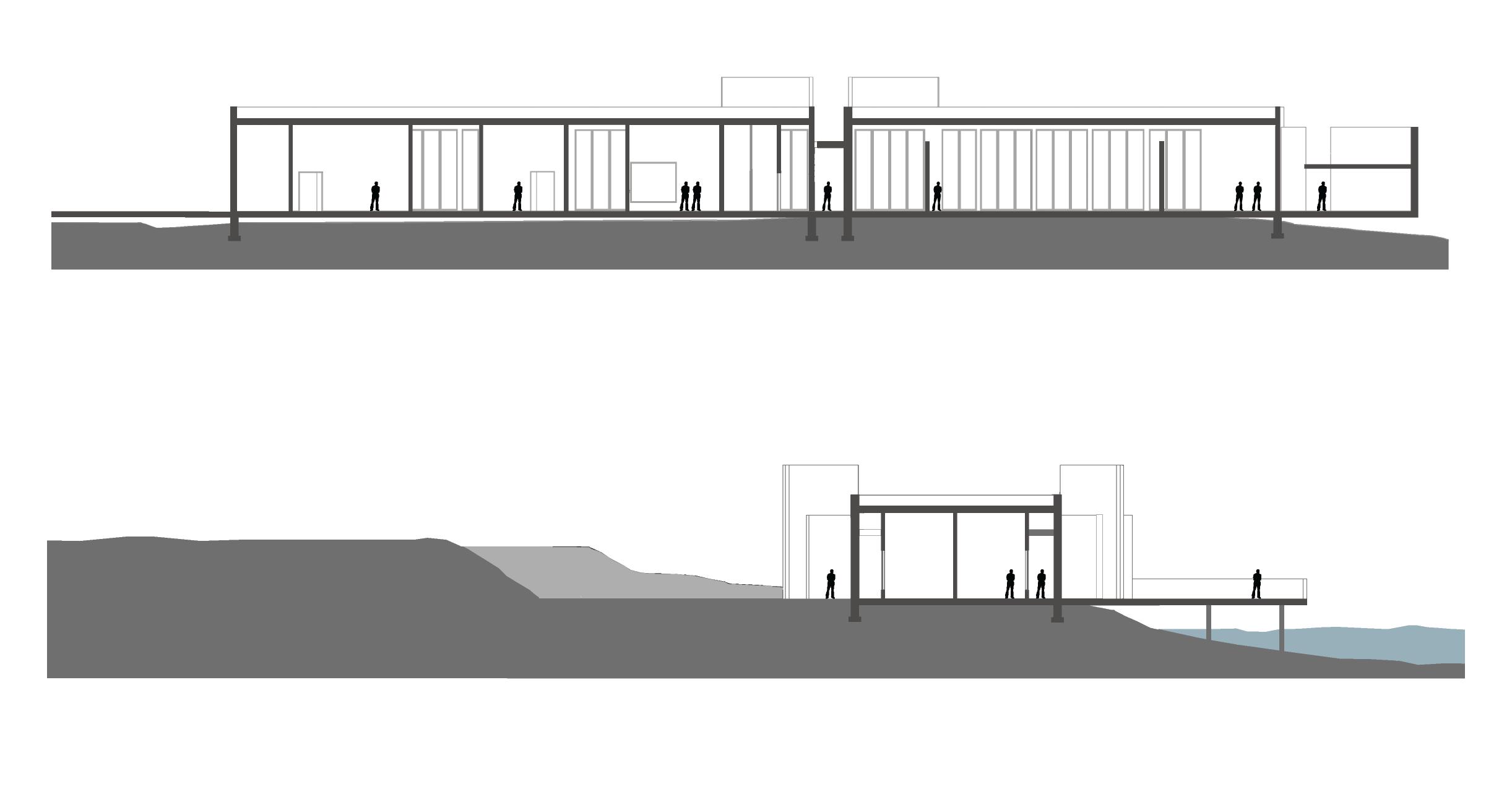
Section BB | Scale 1/16” =
1’-0”
Thunderbolt Research Center 21
Section AA
Scale 1/16” = 1’-0”
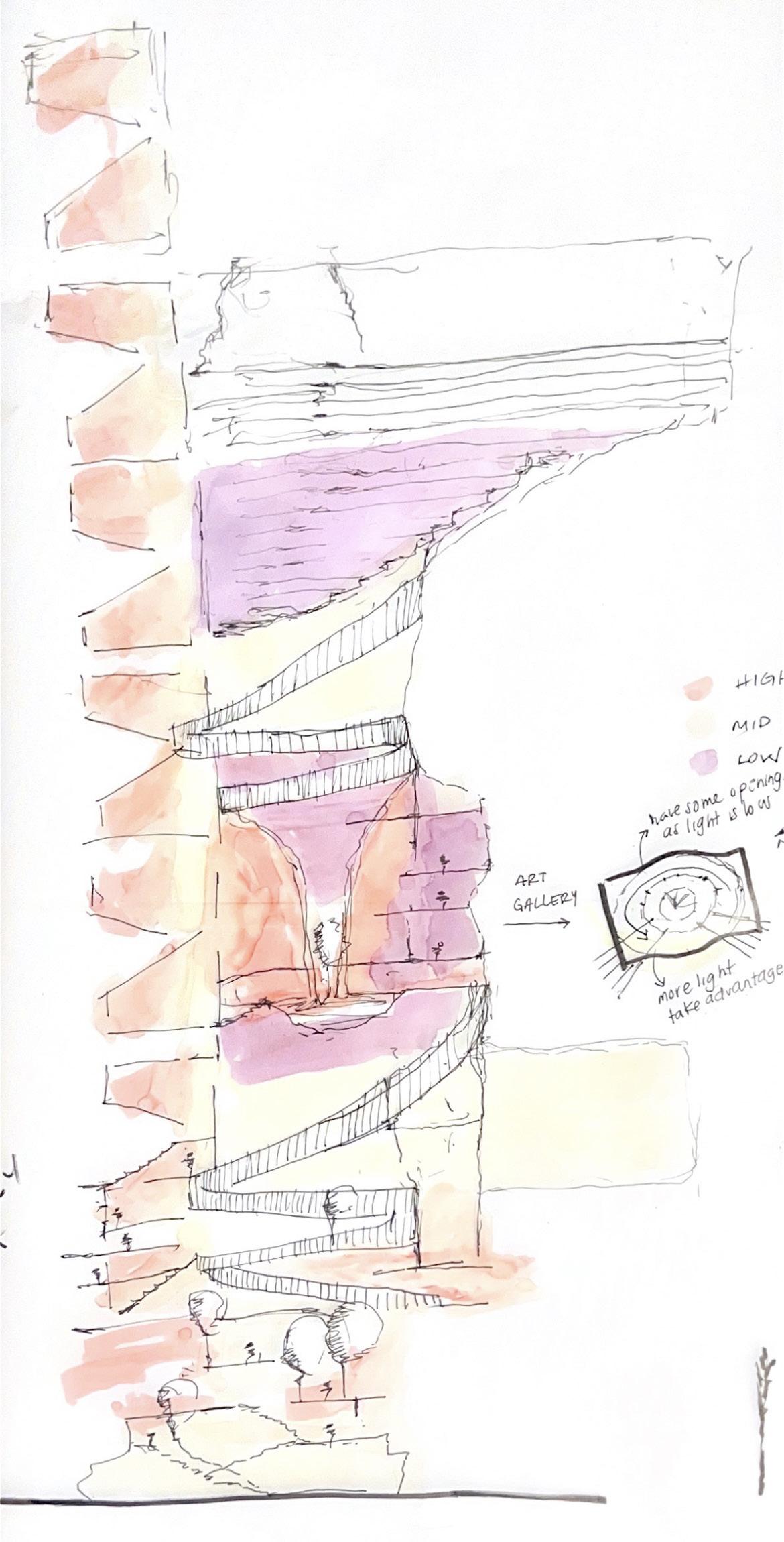
23 Arts Skyscraper
Arts Skyscraper

Level Senior
Year Fall 2023
Role For this quarter, we were meant to do the Evolo Skyscraper Competition. The competition’s brief looks for designers that are able to bring something innovative into the vertical architecture through use of technology, materials, programs, aesthetics, and spatial organization.
Description The Arts Skyscraper is designed to overcome the constant abandonment and try to stretch the building’s expiration date. Each tower includes moments of pause for opportunity of interconnections between different activities. The building envelope is designed to promote appreciation and curiosity to the surroundings.
Project Arts Skyscraper
| Fall 2023
Laura Marin
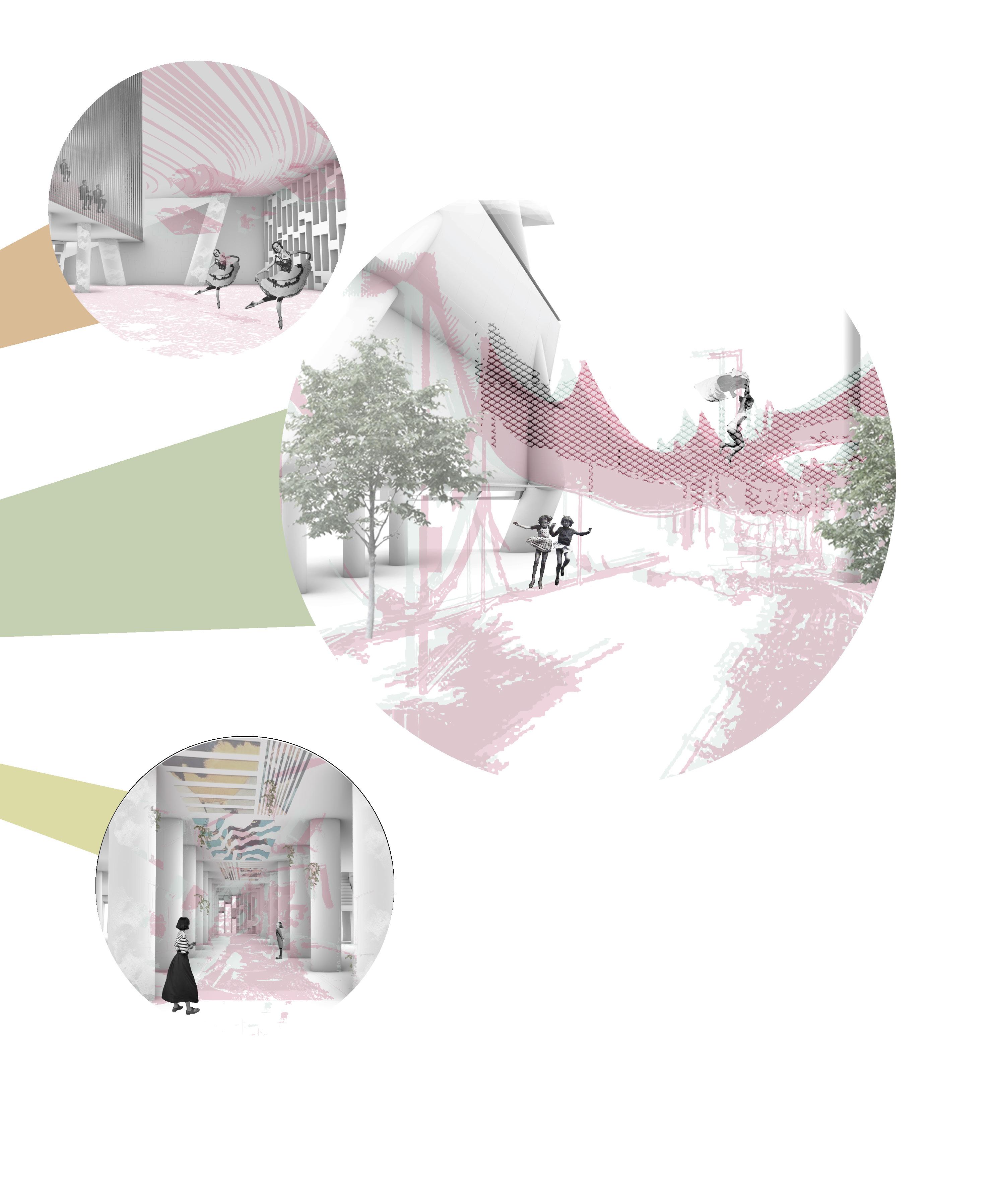
the art of LIVING the art of OBSERVING the art of THINKING the art of CONNECTING
25
The high-rise considers 4 main aspects:
communication, observation, action, and thinking, to promote a creative slow-living. The primary and secondary uses comes from understanding the human’s needs and nature.
After the pandemic, we have understood how crucial is to slow down and do things that promote our physical and mental health. Each space included in the program has been selected carefully to achieve activity and flexibility
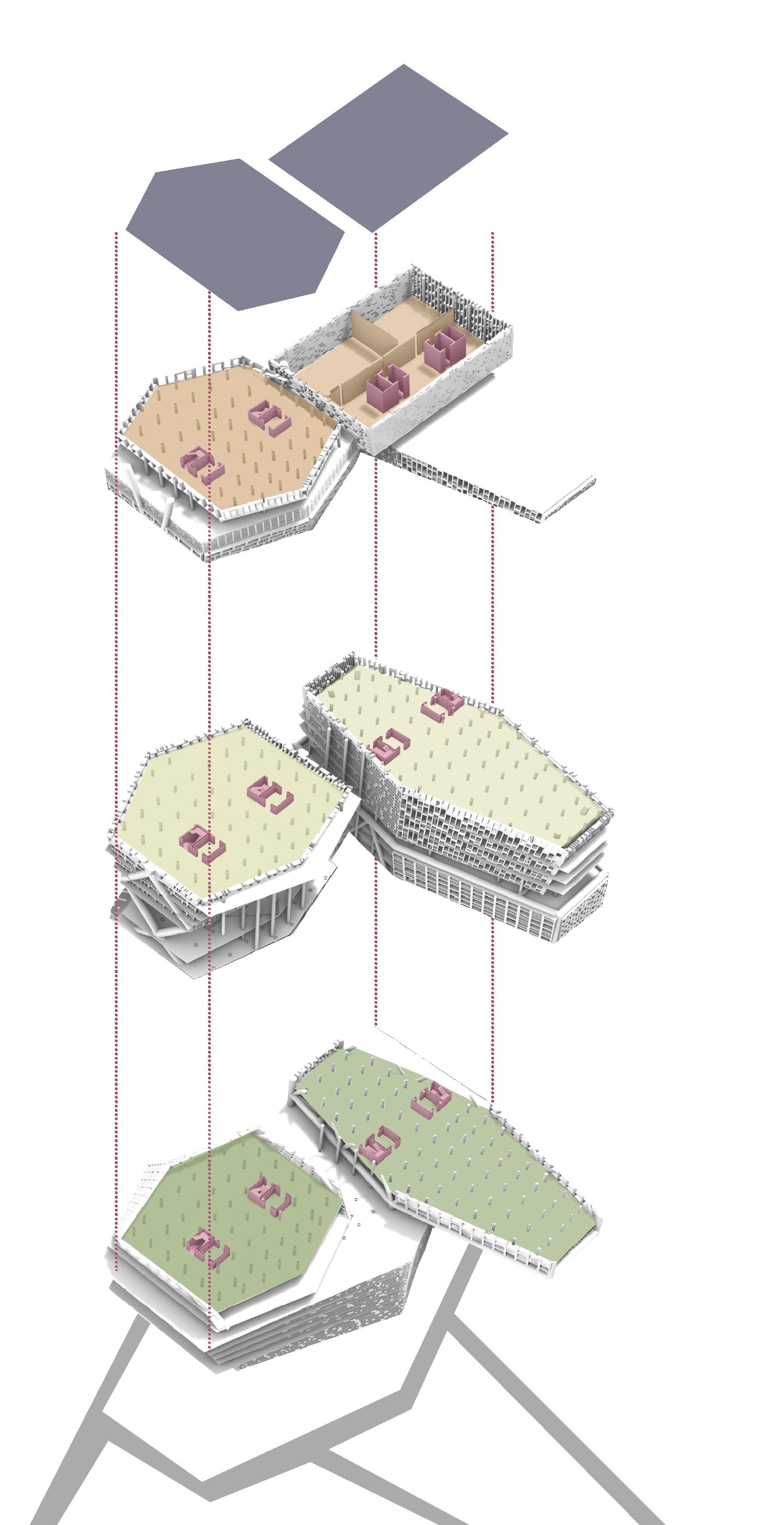
Auditorium 19,000 sq ft
Social / Living 35,000 sq ft
Dance Studio 17,000 sq ft
Gallery 15,000 sq ft
Pop-up Stores 8,000 sq ft
Lounge / Open Space 20,000 sq ft
Laura
Marin | Fall 2023

Arts Skyscraper 27
Inspired by how roots of a tree intertwine infinite, the building counts with two towers that are subdivided into smaller masses to produce purous nooks.
A variety of activities are celebrated in a timeless manner as each space can be reprogramme or repurpose. Each year, the percentage of abondened buildings increases because they lack of flexibility. This art’s community center looks to keep up with the constant shifting of our living.
| Fall 2023
Laura Marin
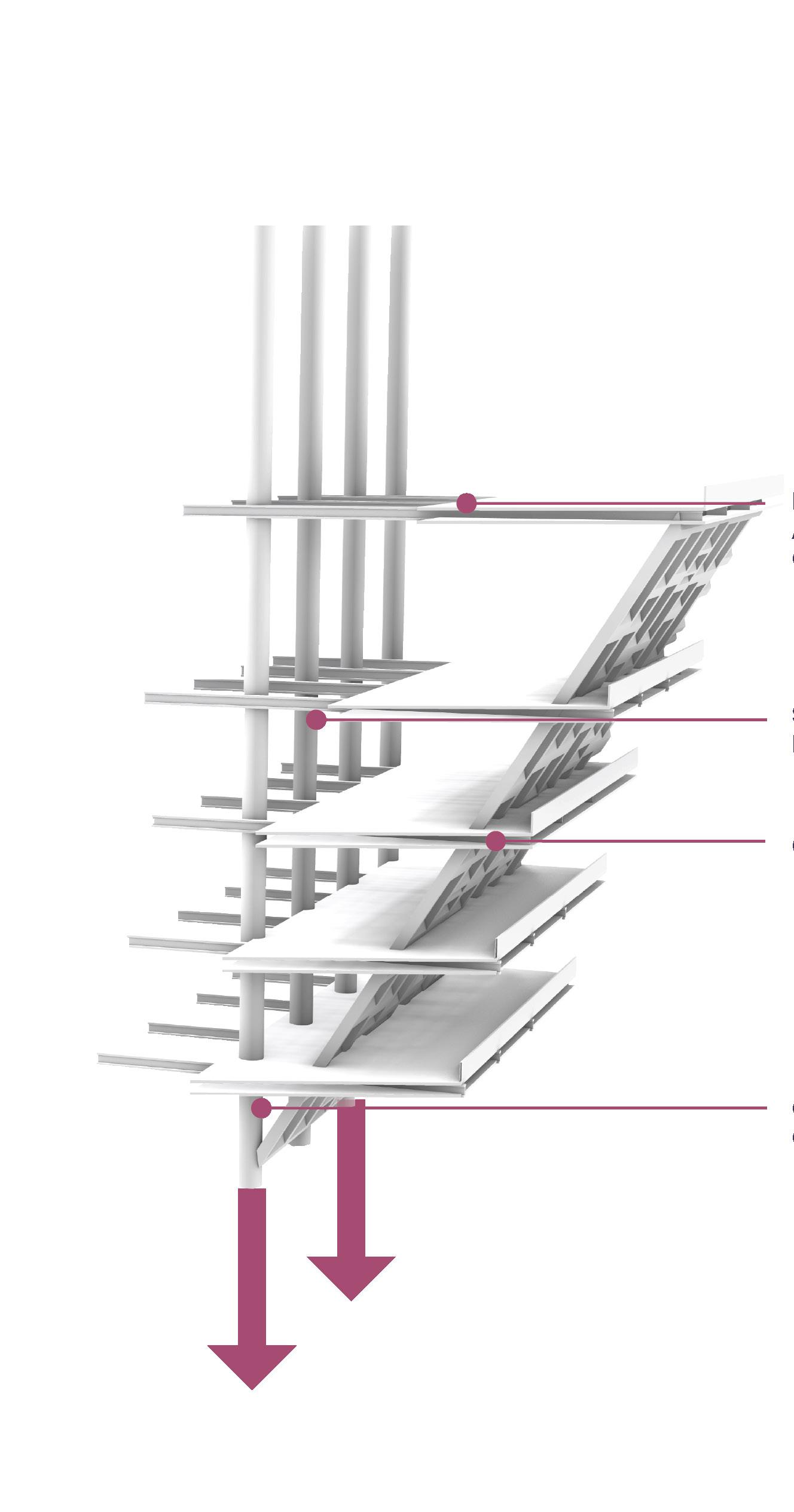
Perforated Aluminum Cladding
Structural Beam Glazing
Concrete Columns
Arts Skyscraper 29

Marin BFA Architecture lmarin22@student.scad.edu
Laura



 07 Daffin Park Stadium
07 Daffin Park Stadium





 Laura
Laura





 Laura
Laura








