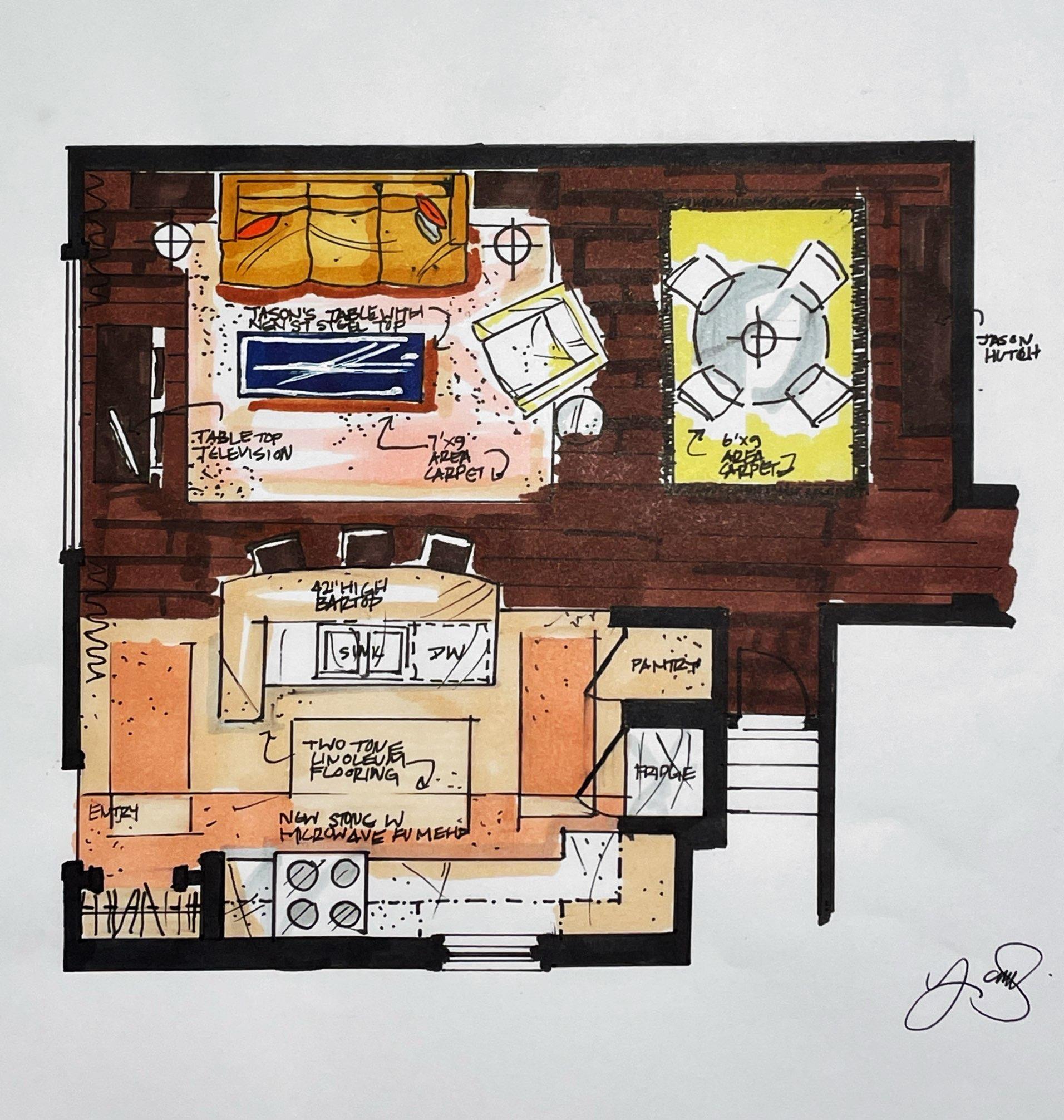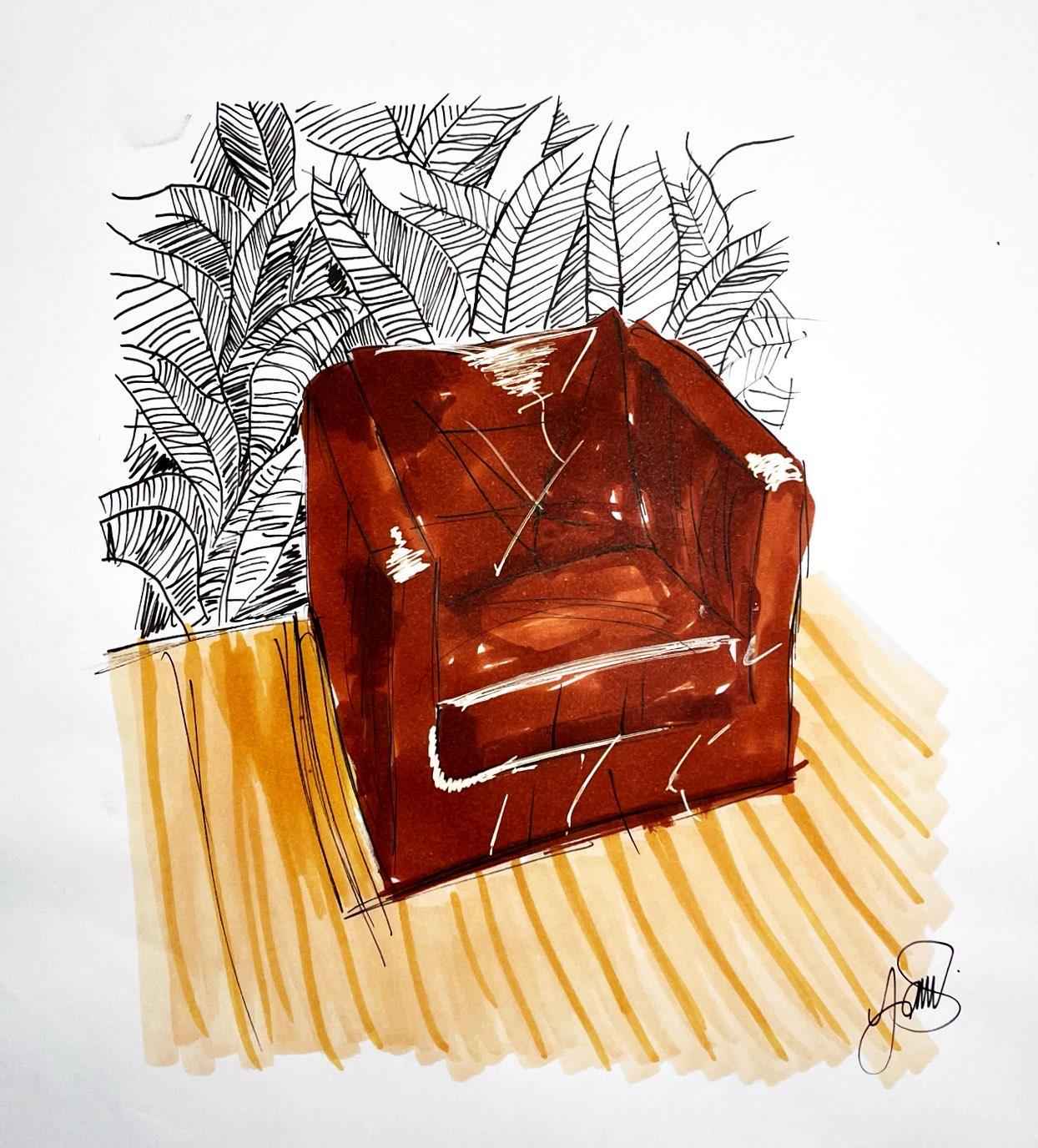PORTFOLIO
INTERIOR DESIGN & INTERIOR ARCHITECTURE
Las Vegas, NV

INTERIOR DESIGN & INTERIOR ARCHITECTURE
Las Vegas, NV
INTERIOR DESIGN AND INTERIOR ARCHITECUTRE
DESIGN
• Adobe InDesign
• Adobe Photoshop
• AutoCAD
• Bluebeam
• Canva
• Chief Architect
• Enscape
• Google & Mircrosoft Applications
• Hand Rendering
• Lumion
• Revit
• SketchUp
• Watercolor
lauramendoza1504@outlook.com
702.680.5515
SOFT SKILLS
• Active Listening
• Creativity
• Openness
• Organization
• Teamwork
• Time Management
LANGUAGES
SPANISH | NATIVE & FLUENT
ENGLISH | FLUENT
I am dedicated to a life of purposeful growth, continuously evolving as an individual in my personal and professional pursuits. In my personal life, I strive to cultivate deep connections, prioritizing quality time with loved ones and nurturing relationships built on trust, empathy, and understanding. Professionally, I am committed to self-improvement, embracing challenges, and pursuing excellence in interior design. Rooted in my faith, I seek spiritual growth, aiming to live with a bigger connection with God. I am resolute about achieving meaningful goals, and I aim to leave a lasting legacy of love, growth, and positive influence on those around me.
2022 - 2024
INTERIOR DESIGN - AAS
Kirkwood Community College
Follows CIDA standards, Meets NCIDQ educational requirements.
2018 - 2022
HIGH SCHOOL DIPLOMA
Southeast Career Technical Academy
Follows CIDA standards, Meets NCIDQ educational requirements.
2021 - 2022
NEVADA STATE COLLEGE
Compostion I & II
February 2024 - July 2024
KIRKWOOD COMMUNITY COLLEGE | CONSTRUCTION MANAGEMENT INTERN
Visited job suits.
Compiled furniture & finish specification for projects. Interior finishes proposal for the remodel of projects. Attended process meetings.
ACCREDIDATIONS & INVOLEMENT
OSHA 10 CARD
Southeast Career Technical Academy
March 2021
DEAN'S LIST
Kirkwood Community College
Fall 2022 & Summer 2023
DESIGN INTRODCUTIONS
CERTIFICATE
Kirkwood Community College
Fall 2022
DURKAN DISCOVER NATIONAL COMPETITION PARTICIPANT
Kirkwood Community College
Spring 2022
HABITAT FOR HUMANITY
VOLUNTEER
JUNE 2023
INTERIOR DEISGN LEARNING COMMUNITY MENTOR
Kirkwood Community College Fall 2023 - Spring 2024
INTERESTS
• Cooking
• Baking
• Music
• Starbucks Pink Drink
Fall 2022
REGIONAL PERSPECTIVE TRIP | Chicago, IL
Visited the Art Institute of Chicago
Met with Interior Designers at DLR Group
Explored IIDA Headquarters
Visited Showrooms in The Merchandise Mart
Spring 2023
AMANA WOOLEN MILL | Main Amana, IA
Toured Amana’s Fabric & Wool Mills, Learned About How Textiles Are Made.
Fall 2023
BERTCH CABINET, LLC | Waterloo, IA Showroom Tour
Toured Bertch’s Cabinet Making Factories & Learned About Kitchen and Bathroom Design.
Fall 2023
H2O STUDIOS | Iowa City, IA
Toured the Kitchen & Bath Showrooms, Learned About Showroom Management from Jennie Wunderlich.
Fall 2023
PARADE OF HOMES | Cedar Rapids, IA
Visited Newly Constructed Homes & Studied New Trends in Interior Design.
Spring 2024
EDUCATION DESIGN TOUR | Cedar Rapids, IA
Toured Early Education and Elementary Schools & Studied Education Design.
Professor of Interior Design
Jillissa Moorman
P: 641.751.8867
E: jillissa.moorman@kirkwood.edu
SOCIAL MEDIA
https://www.linkedin.com/in/lauramendozasilva/ issuu.com/lauramendozasilva
Kirkwood Operation Coordinator
Mitchell Hlavacek
P: 319.981.1343
E: mitch.hlavacek@kirkwood.edu
Architect, Kirkwood Adjunct Professor
Jorge Lopez
P: 319.330.9736
E: jorge.lopez@kirkwood.edu
Kirkwood Architect
Monica Davis
P: 203.858.9439
E: monica.davis@kirkwood.edu
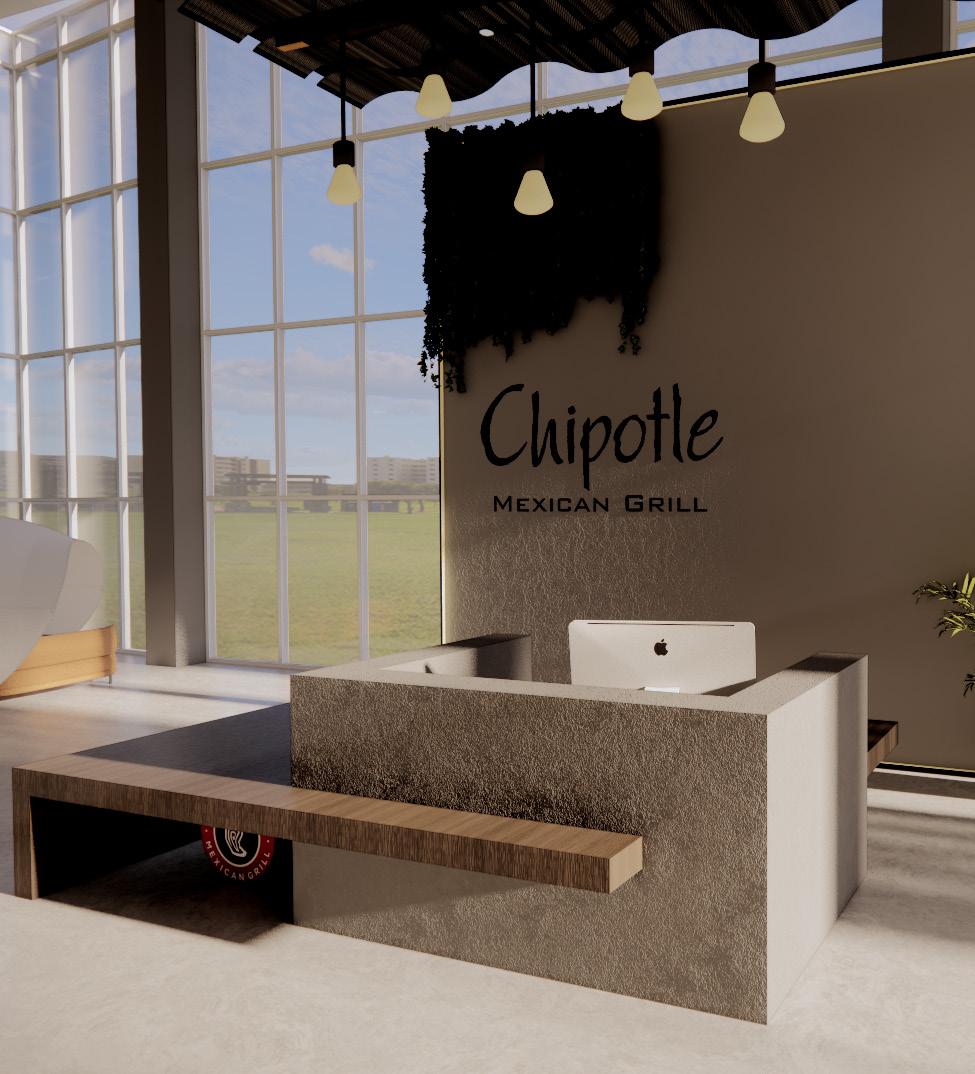
Chipotle’s headquarters blends industrial chic with warmth, combining concrete, steel, and brand colors. Exposed concrete walls and steel accents contrast with warm hues. Industrial elements mix with cozy wood finishes and pops of red, fostering collaboration. The culinary center showcases gourmet craftsmanship amidst stainless steel and red accents. Chipotle’s urban oasis merges industrial design with culinary excellence, inspiring greatness. Welcome to Chipotle’s industrial revolution.
PROJECT TYPE:
LOCATION:
TIME FRAME:
SOFTWARE: CHIPOTLE MEXICAN GRILL HEADQUARTERS
Office
Denver, Colorado
80 hours
Revit, SketchUp, Enscape, & InDesign
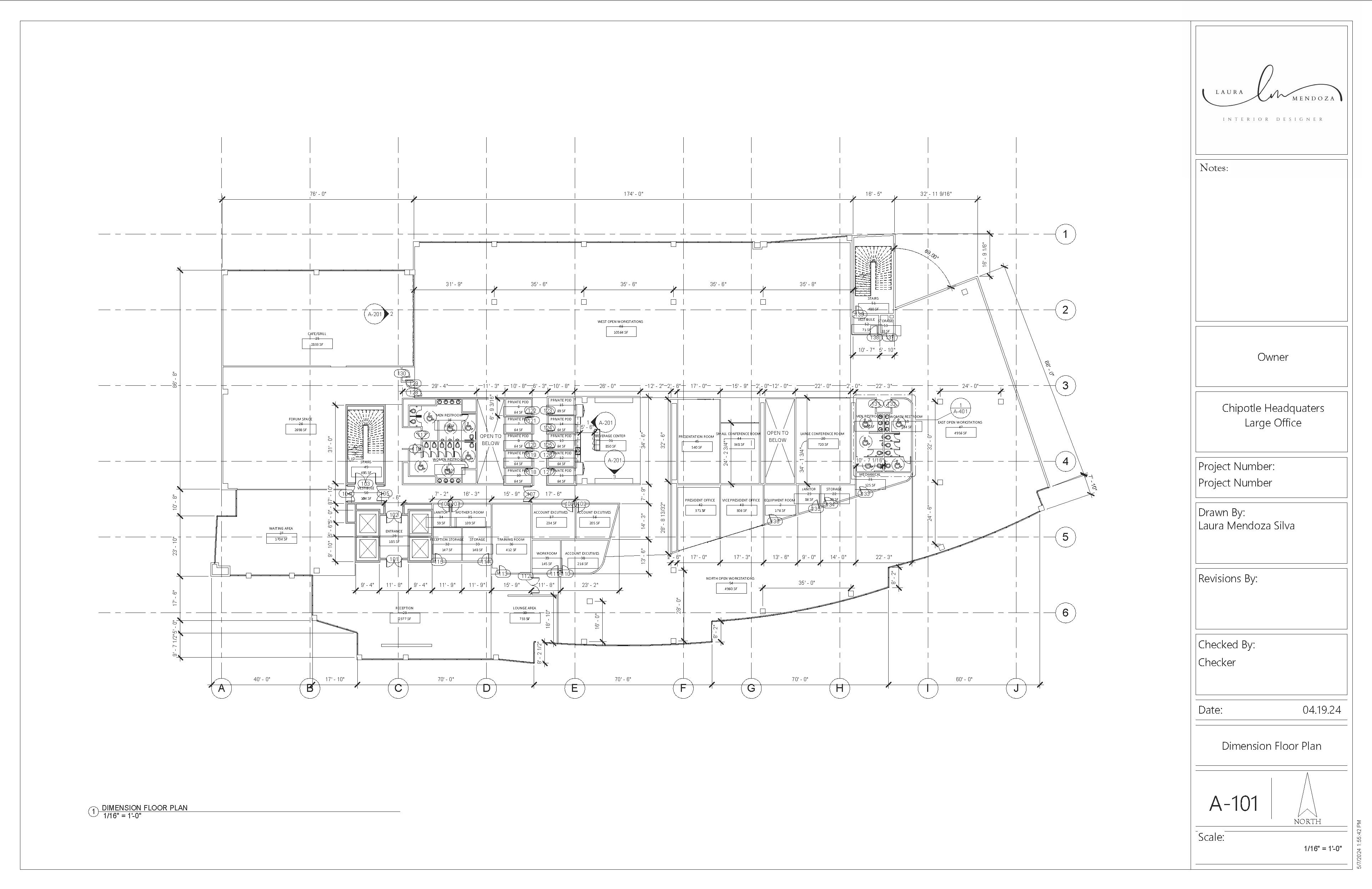
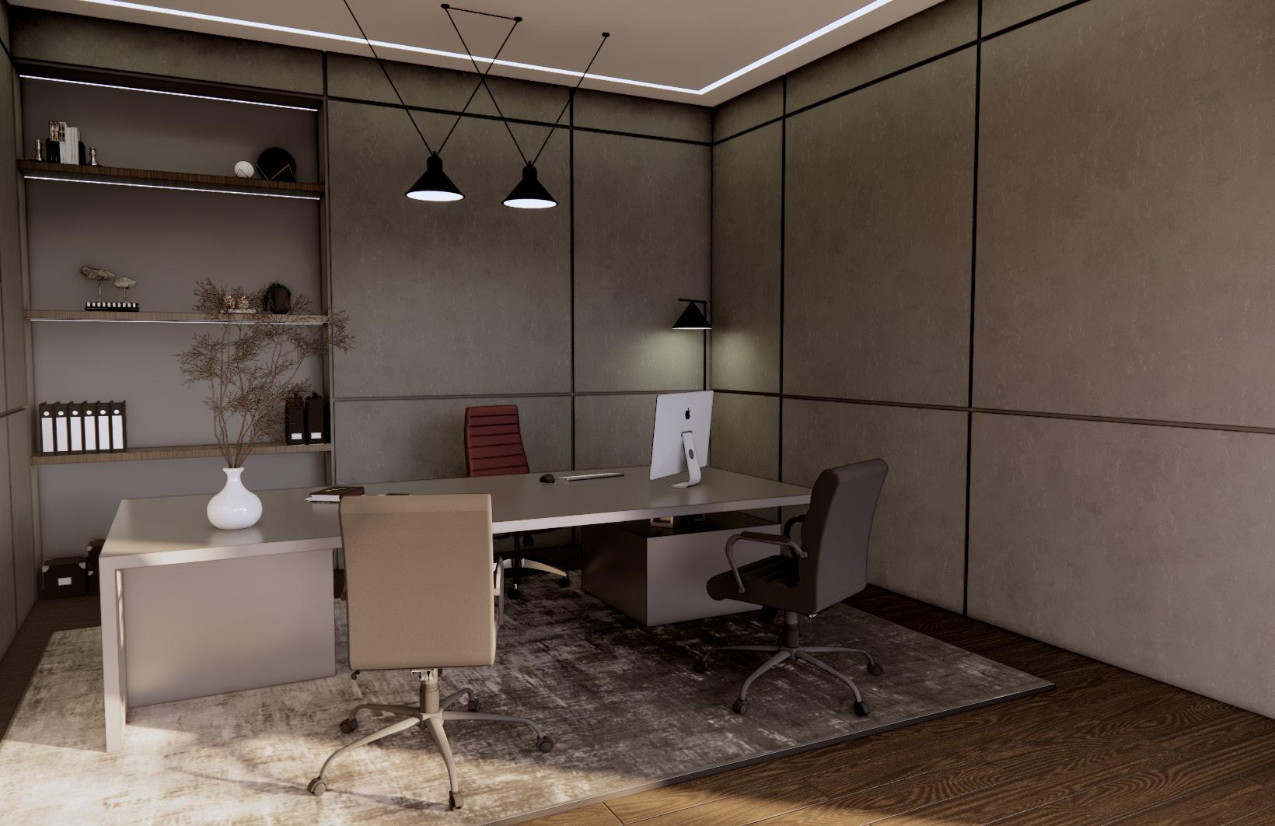



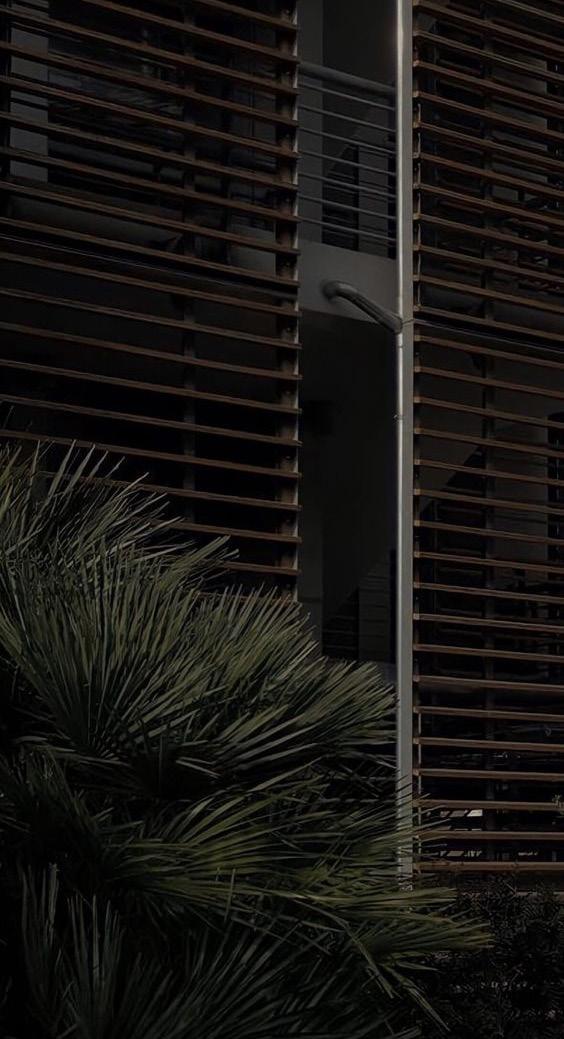
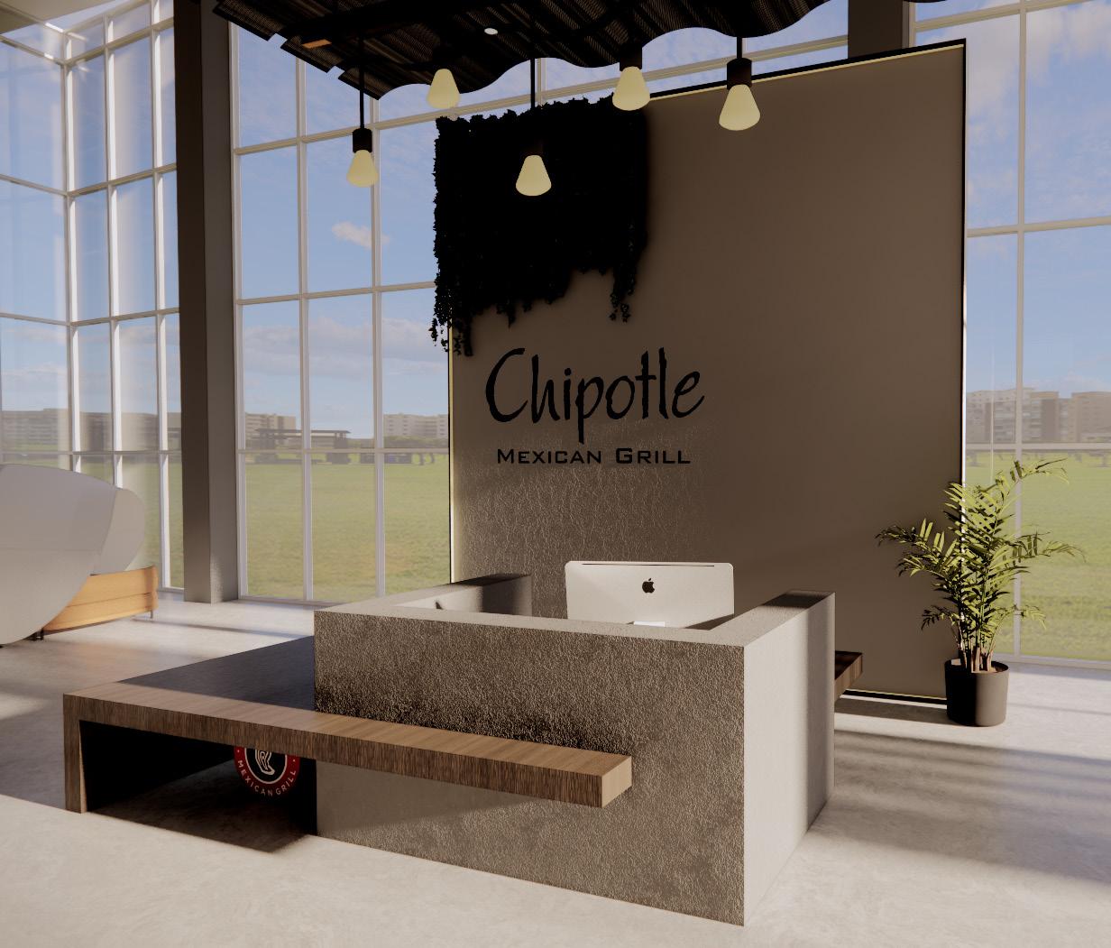
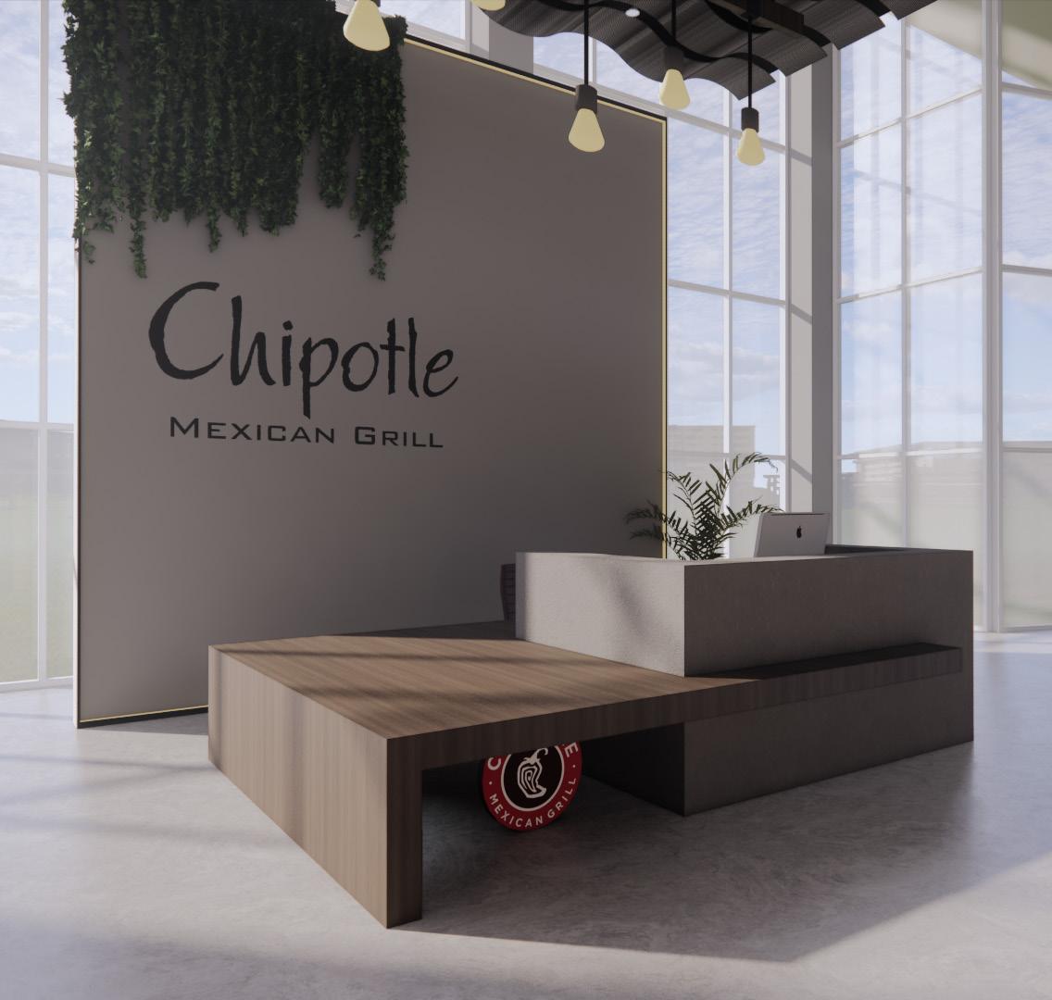

FORUM SEATING

FORUM SEATING
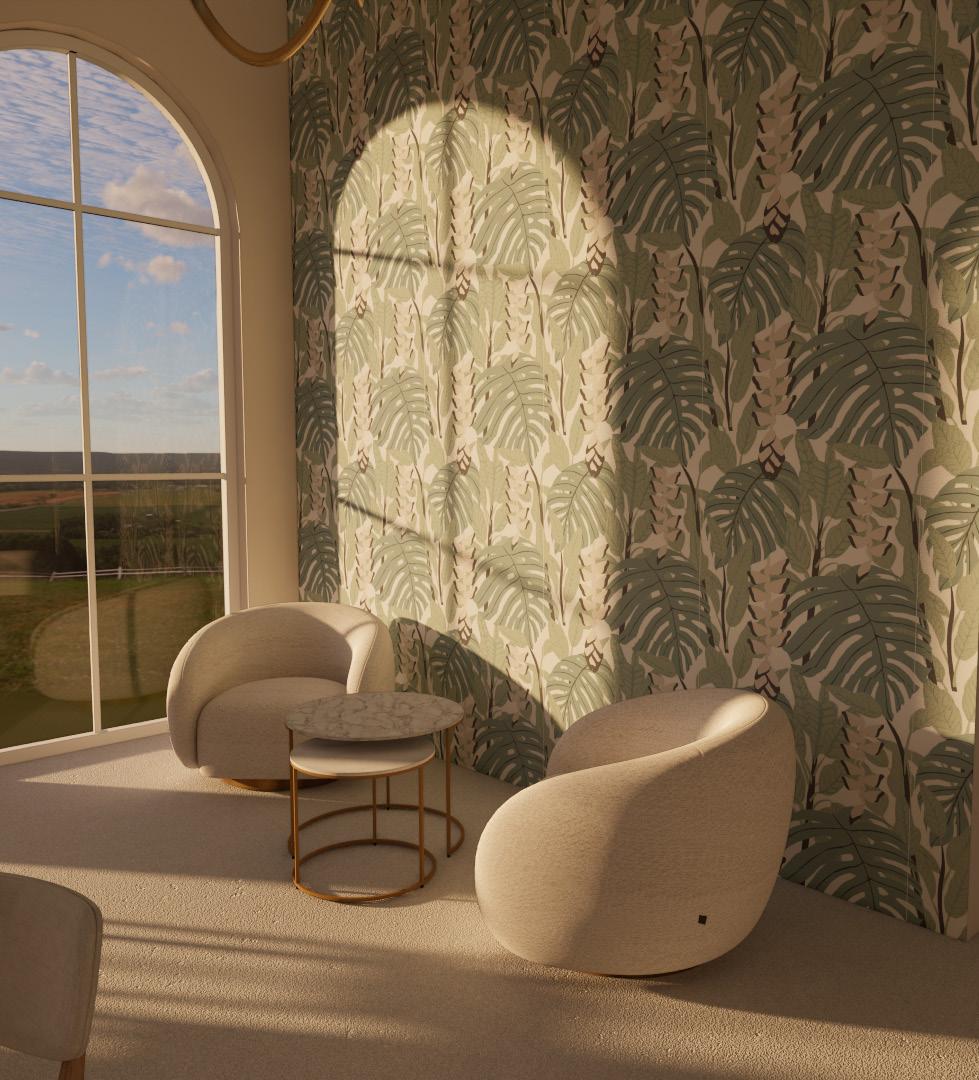
In the picturesque town of Galena, Illinois, renowned for its historic charm and scenic beauty, a new establishment is set to bloom - a unique fusion of a flower shop and café. This project aims to create a welcoming space where residents and visitors alike can immerse themselves in the beauty of flowers while enjoying delightful refreshments in a cozy café atmosphere.
PROJECT TYPE:
LOCATION:
TIME FRAME:
SOFTWARE: PRETTY PETALS
Retail Flower Shop
Galena, Illinois
40 hours
Revit, SketchUP, & Enscape

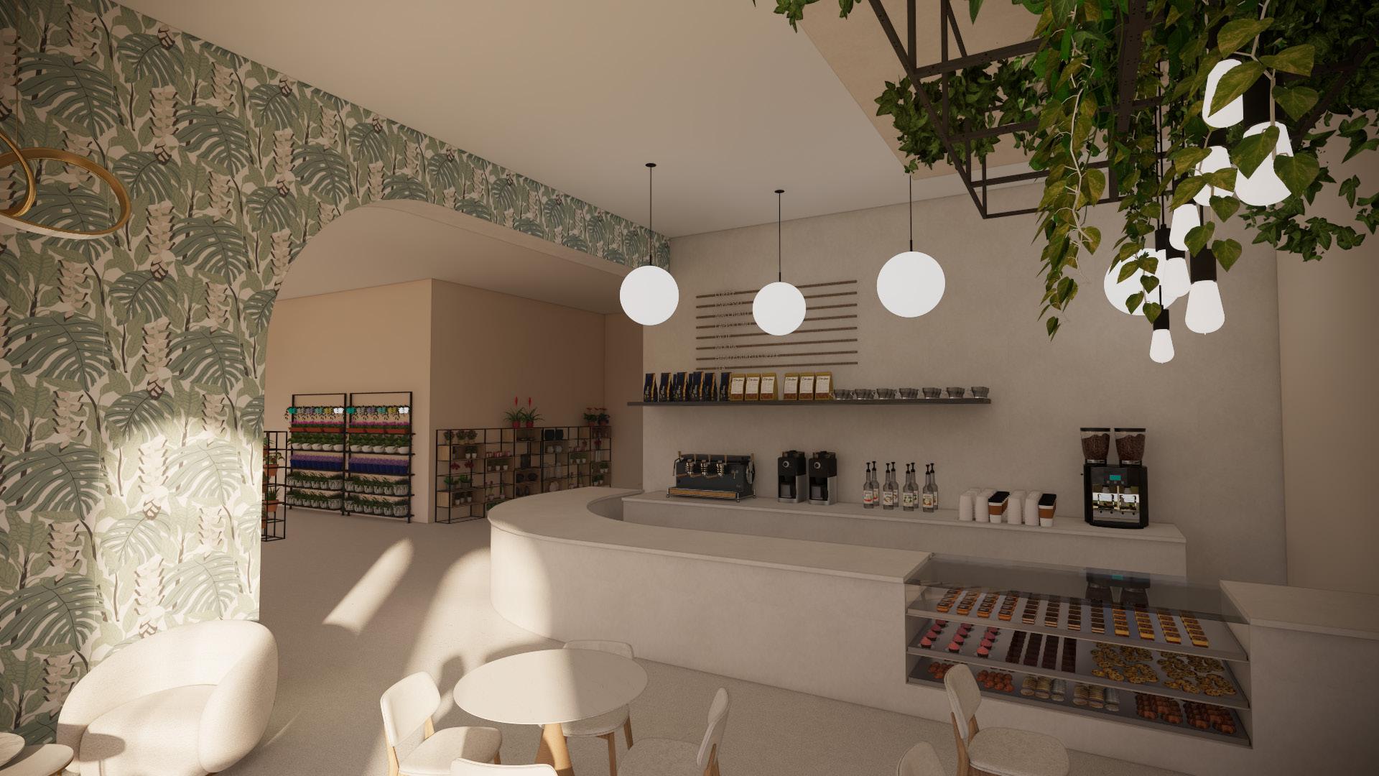
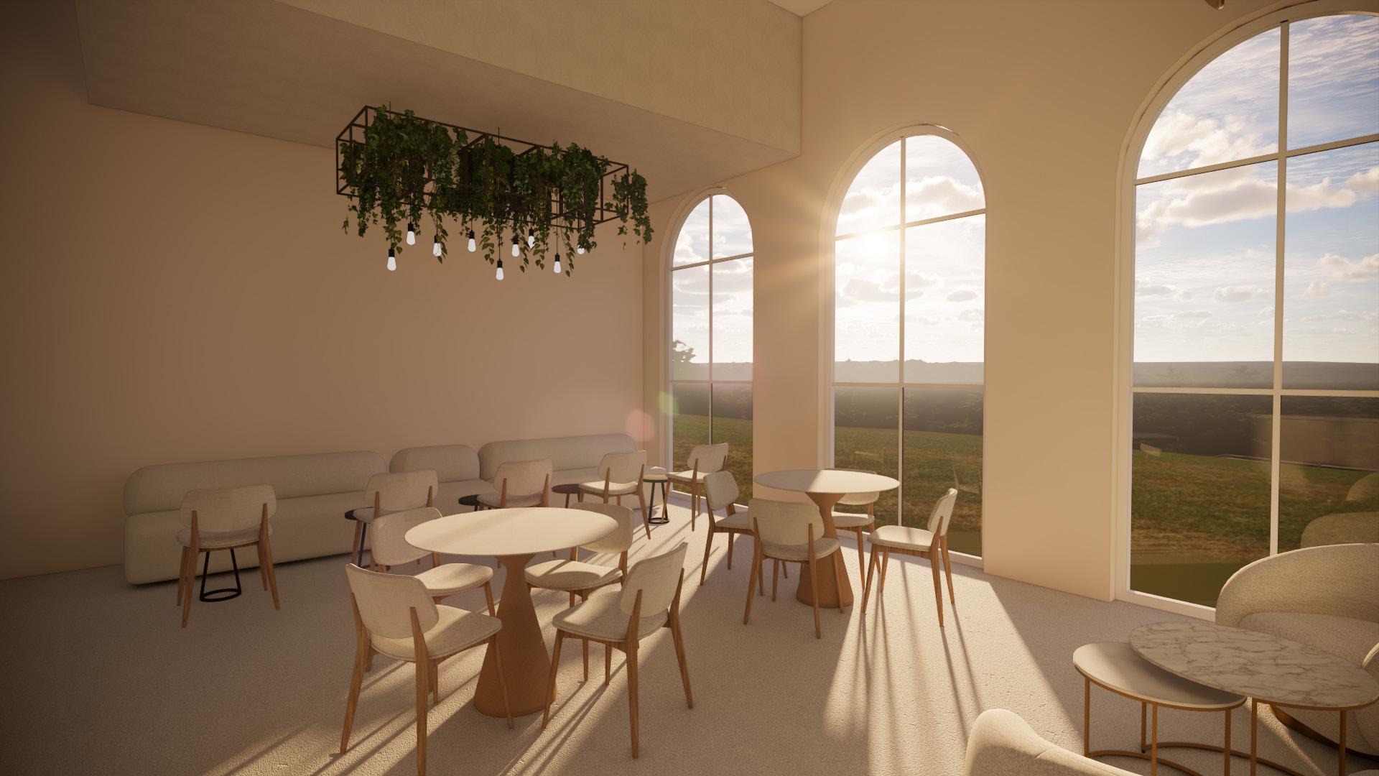
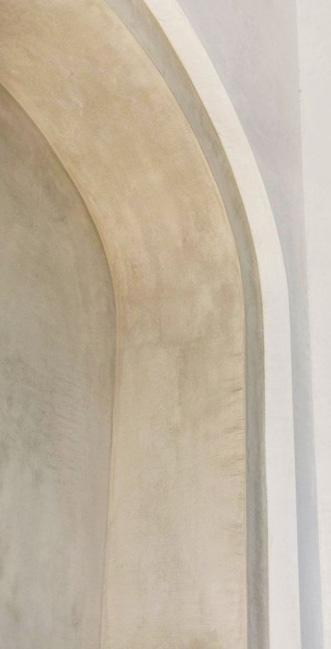



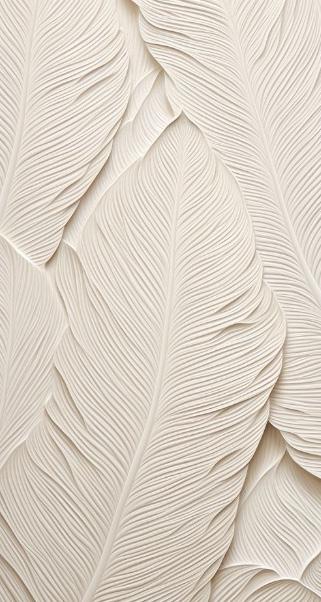

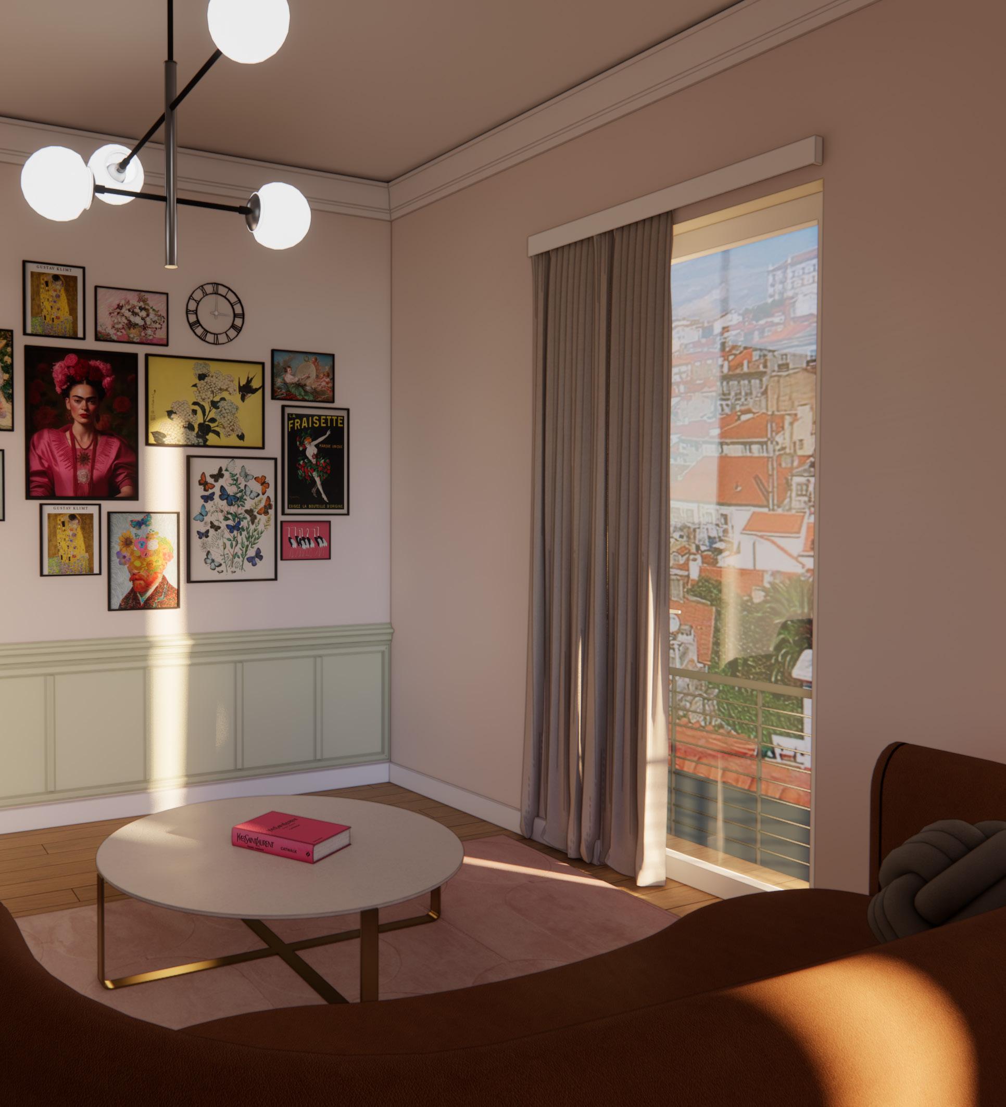
Infusing Lisbon’s vibrant essence with modern elegance, ‘Lisbon Gem Getaway’ captivates with its maximalist flair. Our palette of pink, yellow, and green, paired with architectural accents, sets the stage for a bold art wall amidst sleek furnishings. With lush greenery and ample lighting, guests experience Lisbon’s sunny charm in every detail.
PROJECT TYPE:
LOCATION:
TIME FRAME:
SOFTWARE: LISBON GEM GETAWAY VACATION HOME
International Vacation Home
Lisbon, Portugal 59 hours
Cheif Architect, SketchUP, Enscape, Photoshop, & InDesign
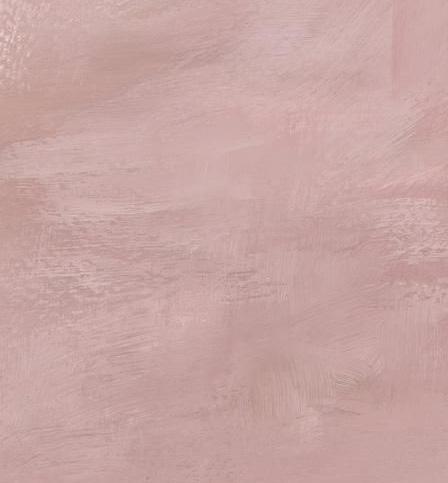
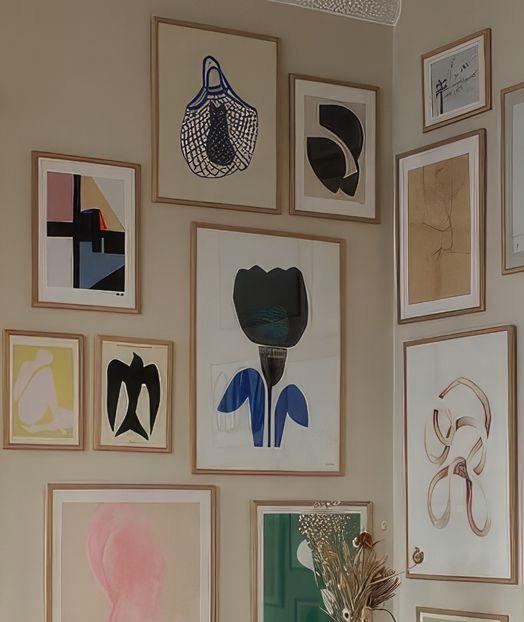

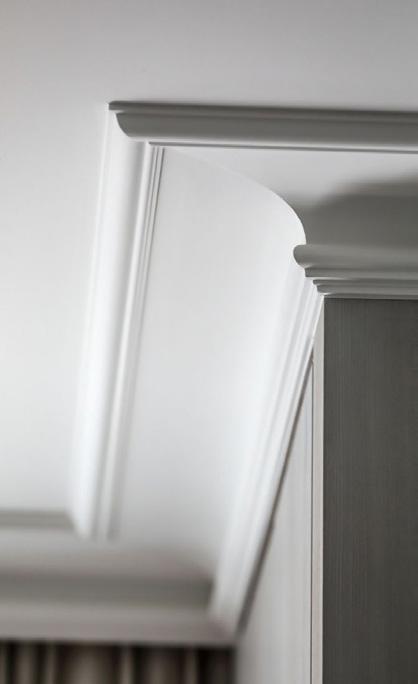
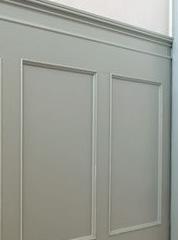



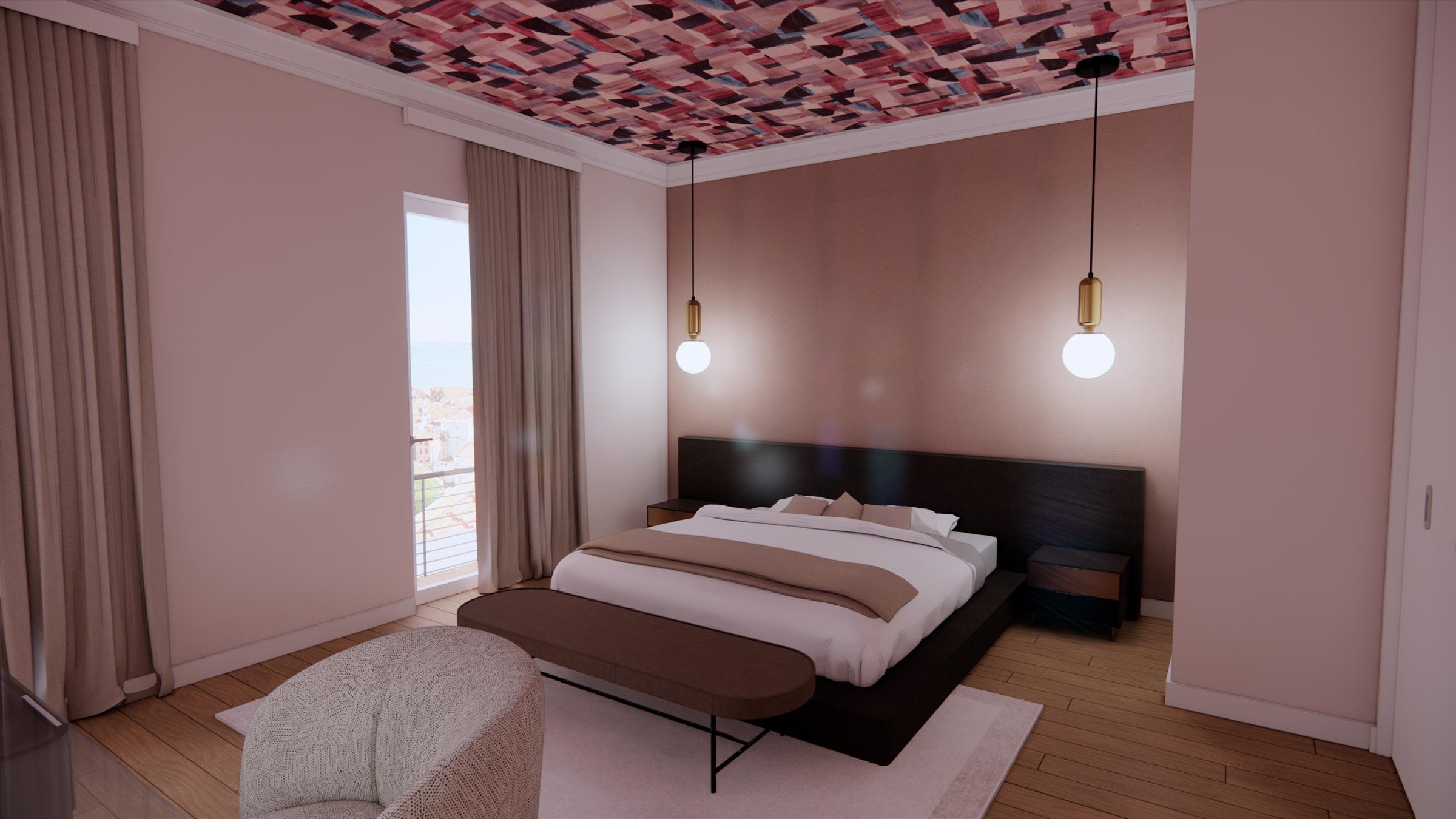

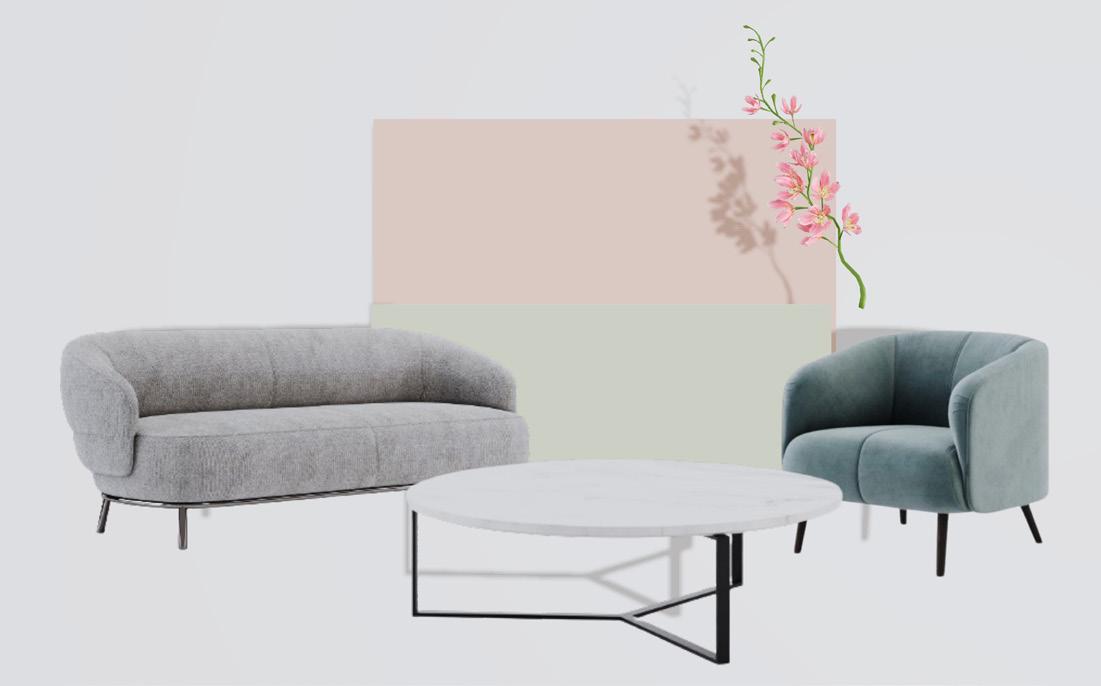

LIVING ROOM/KITCHEN
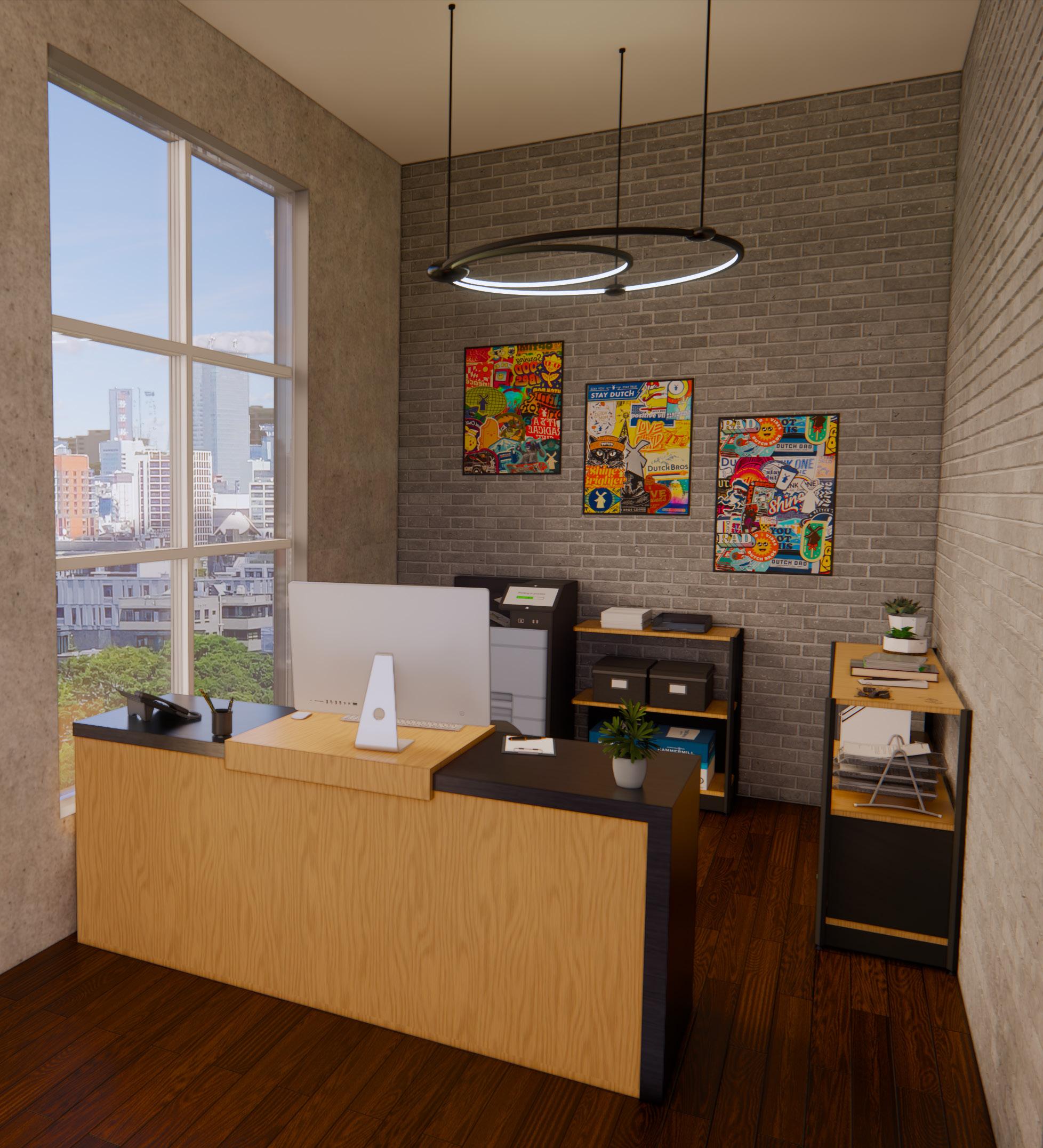
The Dutch Bros Coffee Corporate Office combines industrial simplicity with bursts of color from the brand’s logo in its furniture. The space fosters collaboration with flexible workstations and communal areas while incorporating sustainable elements. It’s a vibrant and dynamic environment reflecting the brand’s ethos.
PROJECT TYPE:
LOCATION:
TIME FRAME:
SOFTWARE: DUTCH BROS HEADQUATERS
Corporate Office
Los Angeles, California
26 Hours
Revit, SketchUp, Enscape, InDesign, & Photoshop

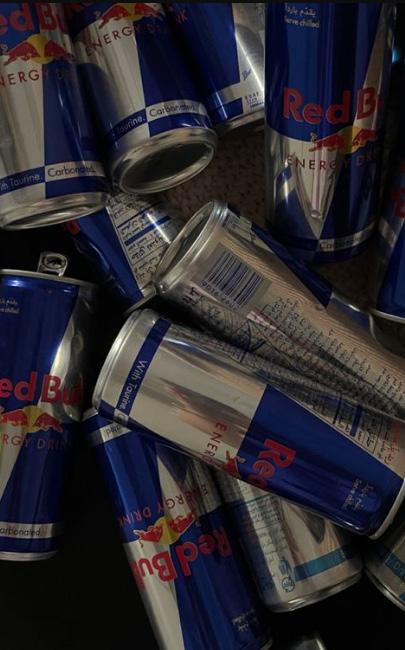
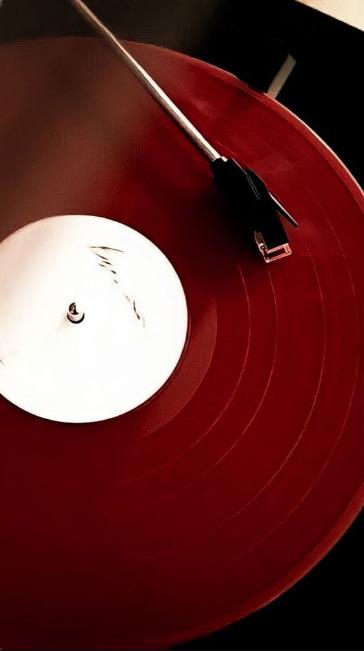

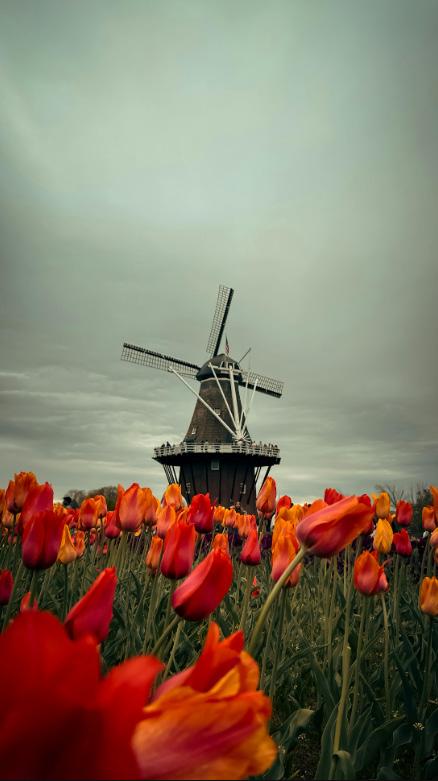
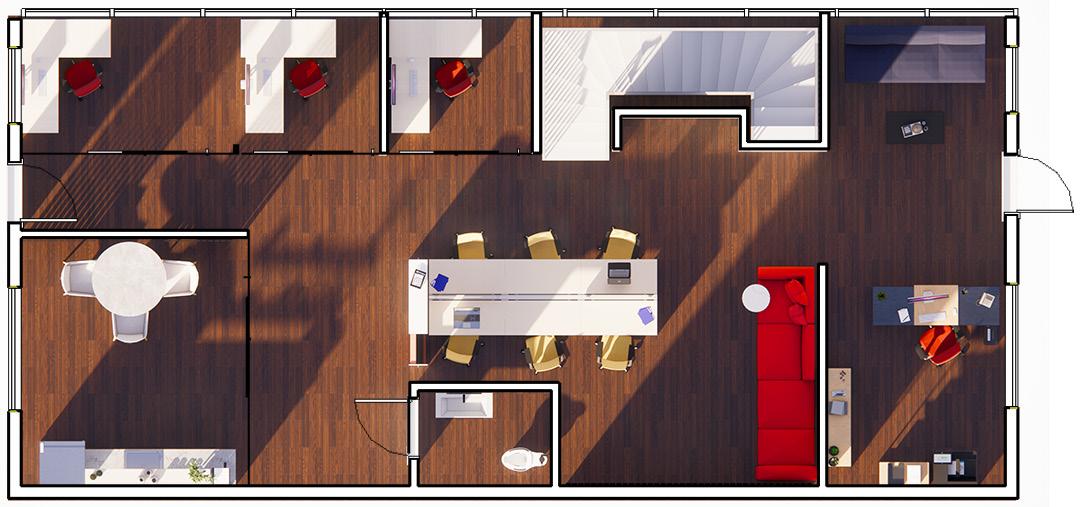
1. RECEPTION
2. WAITING AREA
3. PRIVATE OFFICES

WORKSTATIONS
BREAK ROOM
RESTROOM


The Traditional Green Oasis is a family-friendly bathroom concept inspired by mid-century design. It features a rich green palette, wooden tones, classic tiles, and sleek black and gold fixtures for a sophisticated ambiance. With a double vanity, ample storage, and child-friendly elements, it caters to the needs of a family of four. Customizable storage adds personalization to this stylish and timeless retreat.
PROJECT TYPE:
LOCATION:
TIME FRAME:
SOFTWARE: ANDRE & SIMONE’S BATHROOM
Bathroom
New Jersey
26 Hours
Cheif Architectu, SketchUp, Enscape, & InDesign
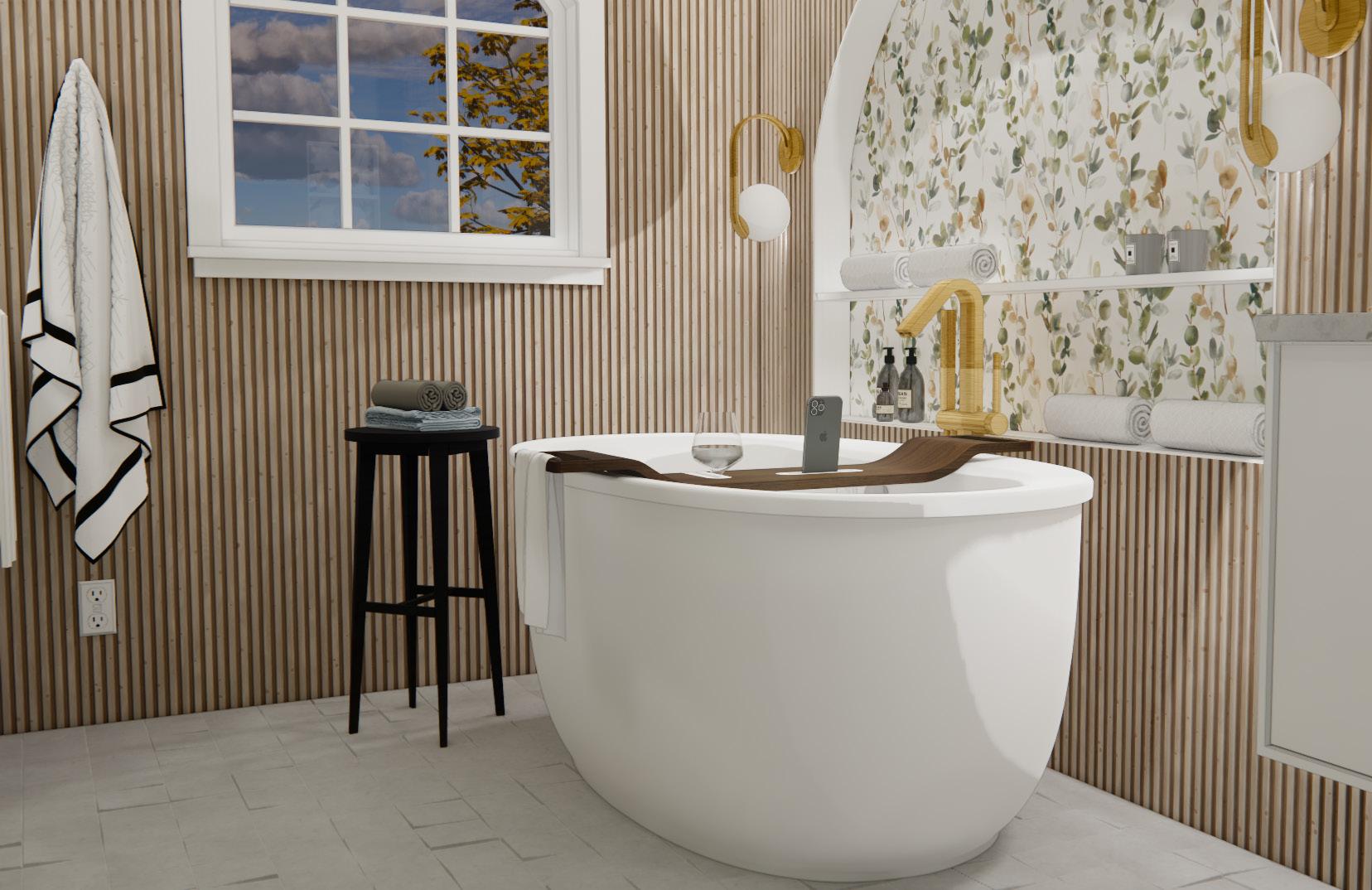





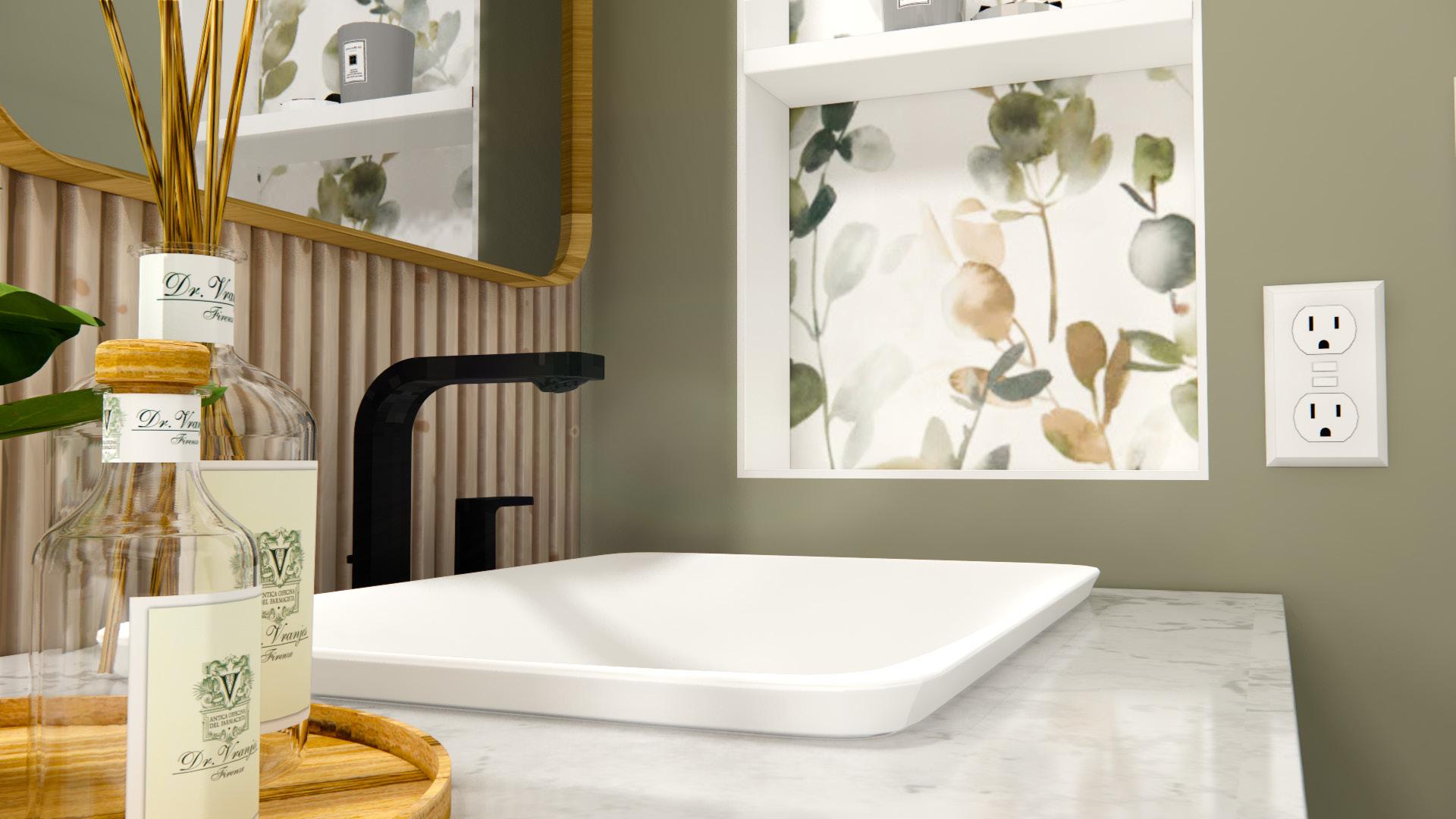
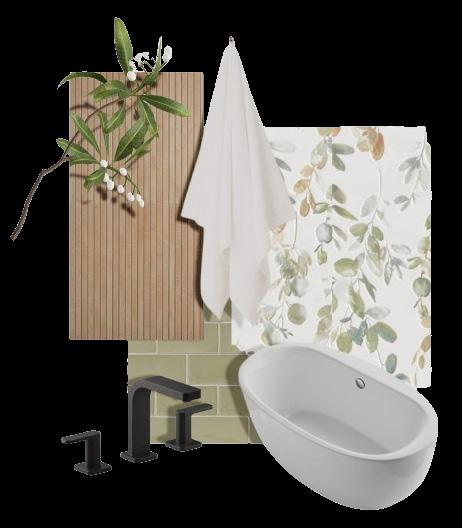

Welcome to Donutlicious, a donut and breakfast chain Restaurant , is a whimsical haven inspired by Disney’s “UP.” Embracing a pastel color palette and playful balloon-themed decor, it captures the adventurous spirit of the movie. The concept invites guests to step into a dreamy, delightful space, reminiscent of a house lifted by vibrant balloons, where the joy of rising and exploring is mirrored in every detail.
PROJECT TYPE:
LOCATION:
TIME FRAME: SOFTWARE: DONUTLICIOUS
Resturant, Group Project Denver, Colorado 85 Hours
Revit, SketchUp, Enscape, InDesign, & Photoshop
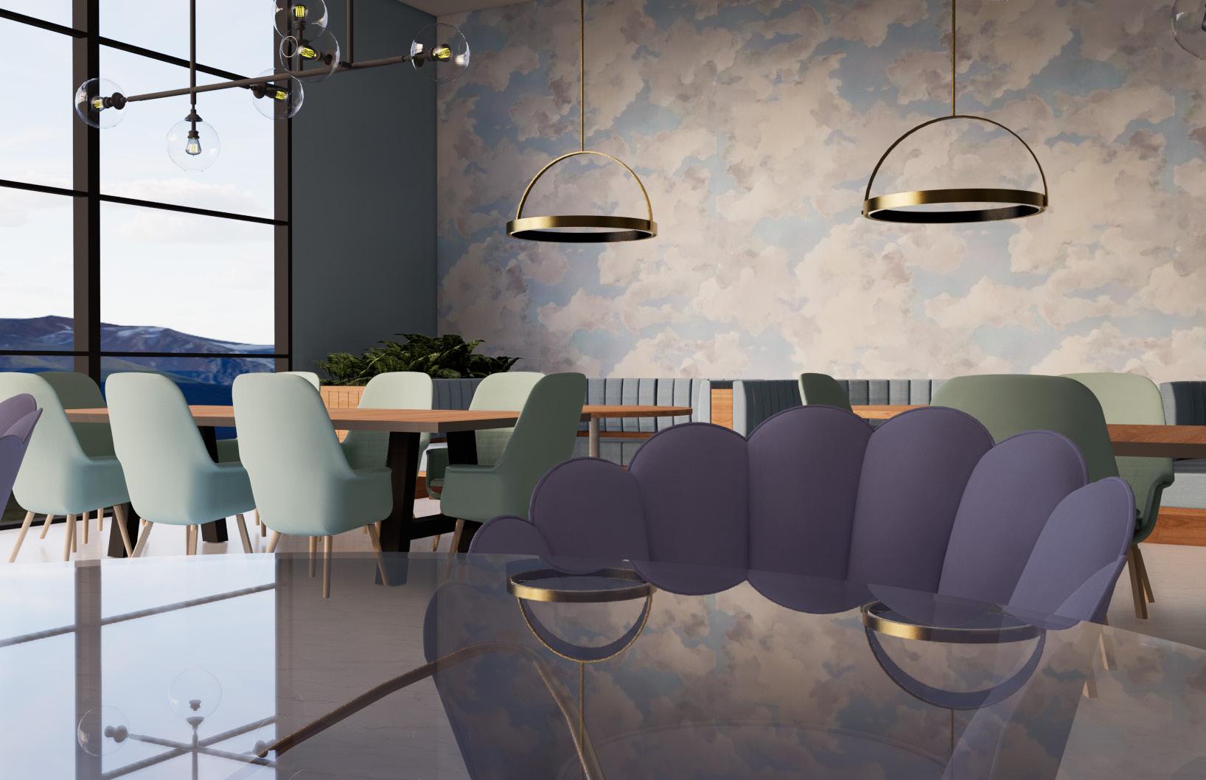
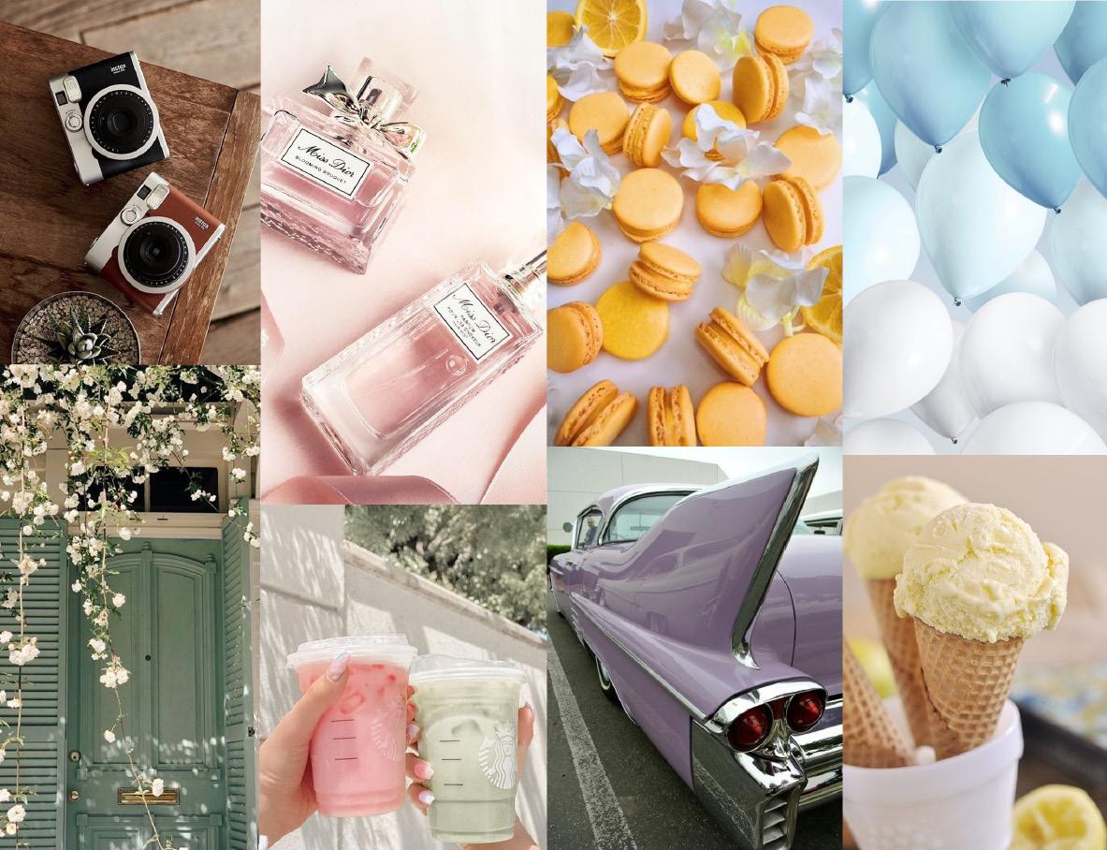
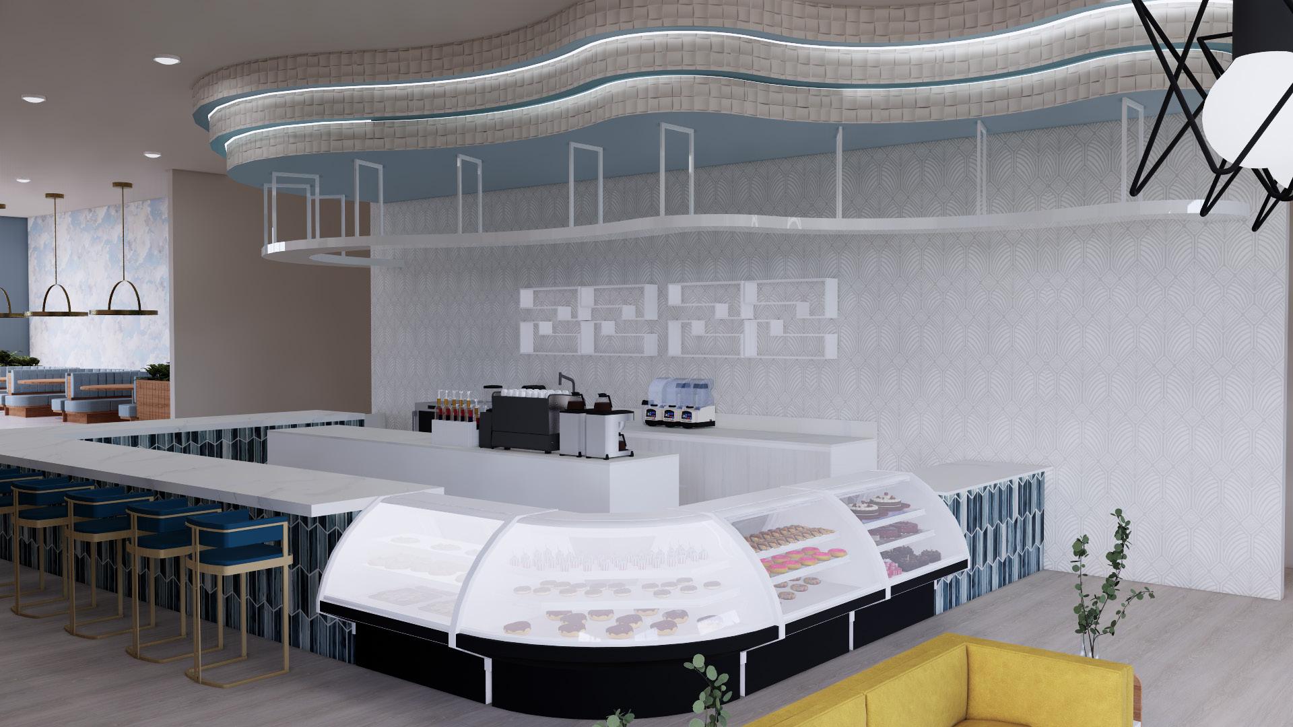


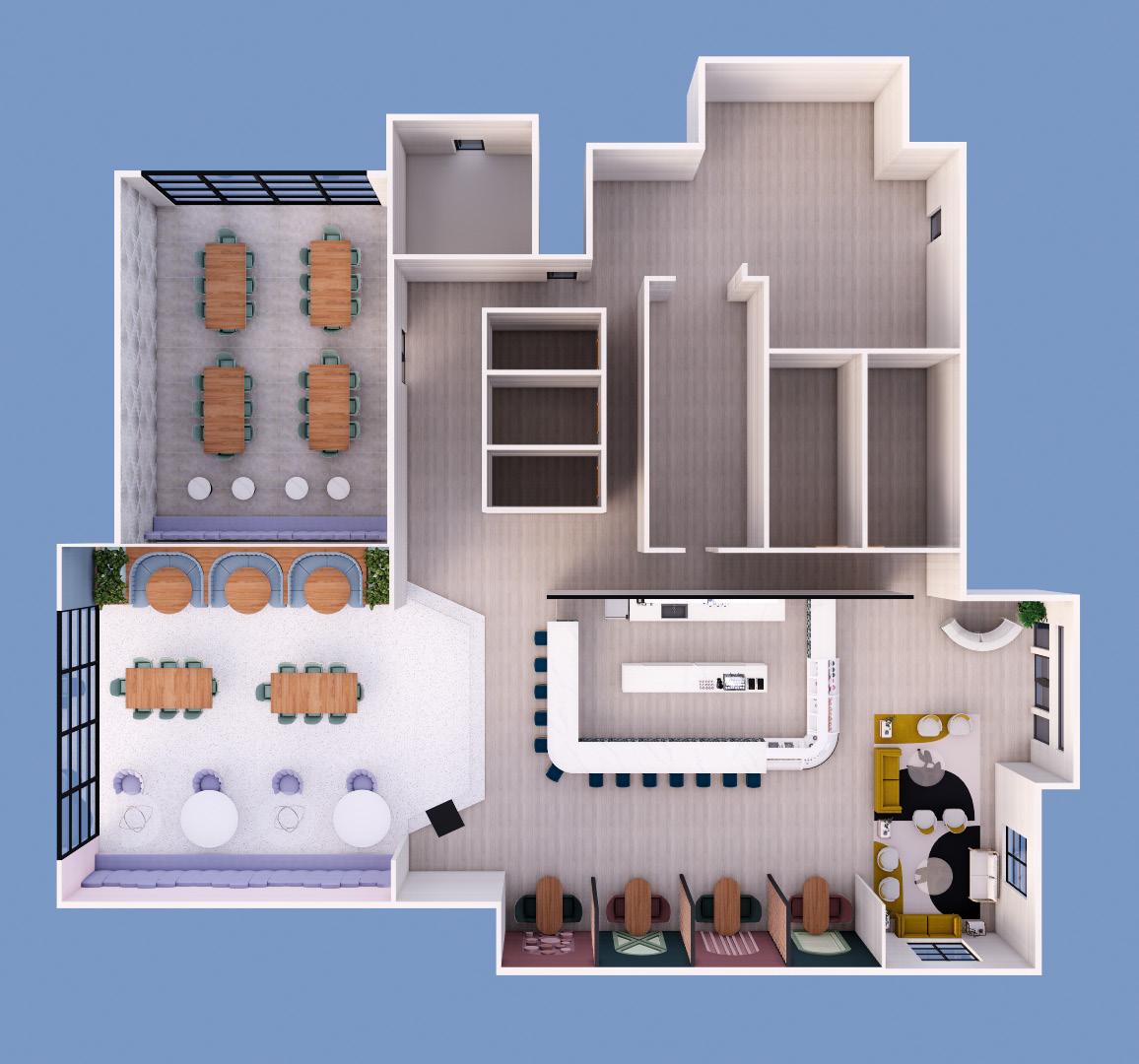
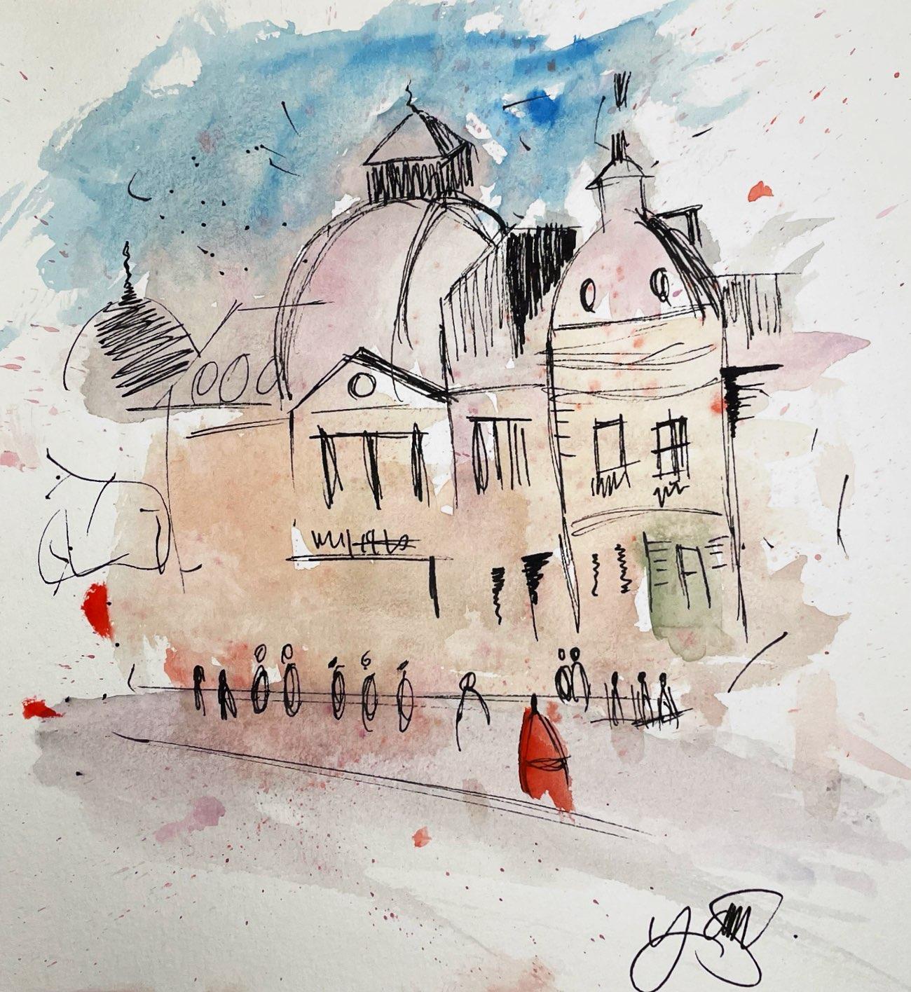
Throughtout my education, I learned hand rendering techniques using watercolor, markers, and color pencils. Each medium taught me different skills, from patience and blending with watercolor to precision and detail with markers and color pencils. Through practice, I developed the ability to convey depth, texture, and emotion in my illustrations, gaining confidence in visual storytelling.
PROJECT TYPE:
LOCATION:
MEDIUM: DUTCH BROS HEADQUATERS
Hand Renderings
N/A
Watercolor, Markers, & Color Pencils

