CHUBB LAUREN
University of Nebraska - Lincoln
Interior Design Portfolio




Biomaterial Showroom
PROJECT STATEMENT

A showroom experience with the intention of producing and displaying biomaterials aims to educate the public and design professionals of the capabilities of these material innovations. Showcasing the life cycle of these materials through a laboratory setting will be an important aspect for users to understand the ideation, production, testing, and utilization process. End textile products applied to objects, furniture, clothing, and automobiles will be displayed to provide a tactile experience for the user, while also having flexibility to showcase new innovations as they are created. Set in the Porta Nuova district of Milan, this showroom has the opportunity to transform into an event space to host events, such as Milan fashion week that will further introduce people to the idea and capabilities of biomaterials.
BIOMATERIAL INSPIRATION



INTERIOR MATERIALS

biophilia

buildings
showroom building outline
streets
walking paths
recycled wood
moss



white washed concrete

water shops
restaurants
parking/bank/traffic light
railroad
vegan biomaterial leather



bike path
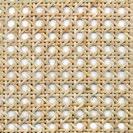
CUSTOM STAIR AND CUSTOM BAR COMPONENTS

buildings
showroom building outline

streets
walking paths
water shops
restaurants
parking/bank/traffic light
railroad bike path
important landmarks
FURNITURE SELECTIONS
allsteel workstations

allsteel work table and storage

allermuir axyl stool

magis sequoia stool

grand rapids andy armchair

MECHANICAL


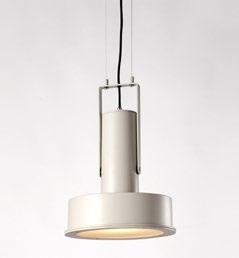
PERSPECTIVE 1 - MAIN ENTRANCE
PERSPECTIVE 2 - BIOMATERIAL SHOWROOM




PERSPECTIVE 3 - BIOMATERIAL LAB
PERSPECTIVE 4 - MEZZANINE WORKSTATIONS
UNL Dairy Barn
PROJECT STATEMENT
This UNL Dairy Barn is located on the northern site of Nebraska’s Innovation Campus. The main intention and design strategy for this building is to interweave the community with the dairy barn through a wall interface separated through programs of technology, animal, and product. This wall interface aims to maximize views between human and animal connection, along with maximizing learning opportunities about Lely brand robotic dairy equipment and the entire dairy process. Group members: Trever Zelenka, Angela Vu, Mitch Hill, Sarah Alduaylij



INTERIOR RENDERED ELEVATION



 By: Lauren Chubb
RENDER 3
By: Lauren Chubb
RENDER 3
ELEVATION


 RENDER 4
By: Lauren Chubb
RENDER 6
By: Lauren Chubb
RENDER 5
By: Lauren Chubb RENDERED INTERIOR
RENDER 4
By: Lauren Chubb
RENDER 6
By: Lauren Chubb
RENDER 5
By: Lauren Chubb RENDERED INTERIOR
SOUTH EXTERIOR ELEVATION



















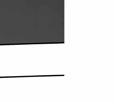



















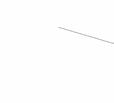








Veste, meaning garment in Italian, is an exhibition that will educate users about traditional roman catholic garments, artwork, objects, and how to preserve them using modern practices and technology. Knowledge of this preservation ensures that future generations will be able to appreciate these garments and objects for years to come. Preservation of these artifacts is important to the history of fashion and also the history of Catholicism. The main entrance will inform users how to navigate the space and is followed by various sections of exhibition spaces that display preserved garments and artifacts. The history of Catholicism is reinforced through architectural elements and materials that can be found in many cathedrals throughout Rome, Italy. This program is located in the Haymarket of downtown Lincoln, and differentiates from other cultural centers because it is a new concept for Nebraska and combines historic preservation with a fashion exhibition that focuses on the history of Catholicism.















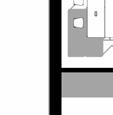







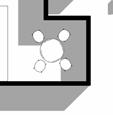

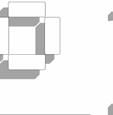
















































































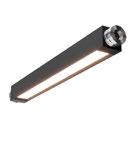



MATERIAL AND FURNITURE SELECTIONS


























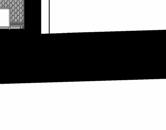














MAIN ENTRANCE PERSPECTIVE









 SECTION 1
SECTION 2
AXONOMETRIC
SECTION 1
SECTION 2
AXONOMETRIC




































































 EXHIBITION PERSPECTIVE
EXHIBITION PERSPECTIVE
Floral Design


STATEMENT
Outside of interior design, floral design has allowed me to express my creativity in many ways. Through arranging flowers, I have practiced interior design principles, but at a much smaller scale. Color theory, proportion, pattern, balance, and contrast are a few of the principles I used when making floral arrangements.

I have also learned about many types and properties of plants, which is useful knowledge for applying any biophilia into an interior environment.







