SELECTED PROJECTS 2024-2019
LAURITZ CONSTANTIN KOBOR
Master of Architecture (M.Arch)
l_kobor@hotmail.com +447307543622

My Idea of Architecture is to combine fascinating and exciting design with innovative methodology and solutions, particularly those that promote sustainable living and mitigate climate change. By building with more purpose and intention, we, as architects, can do our part to help save our planet while improving the quality of living in public and private spaces. As a person, I am intrinsically motivated and self-driven, have a creative, open mind, and have experience working in different teams on exhibitions, design projects, and research projects.
SKILL SET
ACADEMIC
10/2022-07/2024
09/2018-07/2022
06/2018
08/2005-07/2017
EDUCATION
Master of Architecture
At Manchester School of Architecture (linked with Manchester Metropolitan University and University of Manchester)
Completed Master with Distinction / “summa cum laude”
Bachelor of Science in Architecture
At the University of Innsbruck.
AutoCAD Training
Learning the basic knowledge of the Auto Desk System.
A-Level
At the German School in Shanghai, the GSI International School Hong Kong, the community school Bergisch Neukirchen and the Landrat-Lucas-Gymnasium Leverkusen.
03/2022
03/2021
10/2020-05/2021
05/2024-06/2024
10/2023-11/2023
05/2023-06/2023
120 Hour Competition
Architecture competition for students by students.
120 Hour Competition
Architecture competition for students by students.
Design Competition
Architectural design competition integrated into the Design modules at the University of Innsbruck.
End-of-Year Exhibition
Leading and coordinating different interest and groups, responsible for the Design Proposal and Physical construction of the exhibitions panels.
Interactive Exhibition
We worked on the Design Proposal and the Physical Delivery. This Exhibition was linked to our Master thesis and aimed to support our research questions.
MSA-Live Exhibition
Leading and coordinating different interest and groups, responsible for the Design Proposal and Physical construction of the exhibitions panels.
EXPERIENCE
09/2021-03/2022
06/2020-07/2022
07/2020-10/2020
07/2019-09/2019
06/2018-08/2018
10/2017-11/2017
09/2017
06/2017
PROFESSIONAL COMPETITION EXHIBITIONS
Working student at Jäger Architekten / Innsbruck
Working on all elements of architecture around Hotels in alpine environment including design, detailed floor layout to authority submissions.
Scientific Assistant an der Universität Innsbruck
Experimental work with the CNC-milling machine for the Institute of experimental Architecture.
Internship at Coop Himmelb(l)au
Involved with 2-dimensional refinement towards a final presentation, Physical landscape modelling as well as competition Models, Diagrammatic concept visualisations.
Internship at Coop Himmelb(l)au
Involved with participation in various international projects in different design stages, mainly active in physical modelling, involved in two delivery models, and learned to work with the CNC-milling machine, writing the CNC Milling Instruction.
Internship at Bayer AG Real Estate GmbH
Involved with planning a conversion of an old suburban villa into a boarding house including basic cost calculation, planning a parking space on a triangular area.
Construction Internship at Schreiner Stauder
4 week voluntary prospective carpenting internship.
Construction Internship at Meurer GmbH
4 week voluntary prospective construction internship learning in different constructive departments.
Internship at Bruhn Knechtges Architekten
First prospective architectural internship, designing a mountain hut by hand.
TABLE OF CONTENT


Superflous Studio
Reading Formal Qualities
Building Construction 2 Exhibition End
Interactive Exhibition
MSA-Live Exhibition
Competition
Casuarina Sieve
Digital Desire
The Curve Internship
Castle Arenberg
Cultural District
Museum Sevastopol
Masterplan Sevastopol
International Finance Forum

Atelier
Software usage Rhino 3D + Vray Rhino Grasshopper
Ansys Fluid Dynamic Simulation Photoshop Illustrator InDesign
Experimental modelling Presentational modelling
WIND-CANVAS
STUDENTS: LAURITZ KOBOR
SUPERVISORS: RICHARD MORTON, VIKRAM KAUSHAL, LISA KINCH, PAUL ROBINSON, DAWN PARKER
SUPERVISOR-EMAIL: R.MORTON@MMU.AC.UK, V.KAUSHAL@MMU.AC.UK, L.KINCH@MMU.AC.UK, PAUL.ROBINSON@MMU.AC.UK, D.PARKE@MMU.AC.UK
ACADEMIC TERM: MASTER THESIS
TYPE: ENERGY PLANT
LOCATION: SAINT BEES HEAD, UK
DESIGN CONCEPT
This project aims to combine the extreme challenge of mitigating climate change with a community benefit through architectural geometry and wind dynamics. The goal is to combine a research-oriented topic with a formfocused architectural design. The basis for this topic was initial climate-related research and an interactive exhibition oriented towards public perception of climate change covering the next 25 years. The result of this initial phase was that there was no time left to ignore the climate problems and that the public had a significant share in this.
Wind-Canvas is the name of this project, where carbon dioxide-loaded wind blows through a technical process. This process purifies the atmospheric air and converts the carbon dioxide into energy, a resource that directly benefits the surrounding communities. Located on the windy west coastline of Cumbria, the process benefits from higher wind speeds, which allows the process to be highly energy efficient
and beneficial in mitigating climate change. Integrated into a new park that increases accessibility, this site is linked with the Coast-to-Coast Walk, offering a learning experience for the public. With direct access to the buildings, visitors can learn about the transformation process, the scale, and what it takes to mitigate climate change.
Using the Idea that natural wind flow can be used to generate energy and mitigate climate change, I researched general aerodynamics to be able to test different geometries and shapes in a fluid dynamic software to increase the natural wind speed. The increased speed allows for a higher carbon dioxide intake, producing more energy and people to offset their carbon. This natural wind flow is the main actor of this transformation process and the key driver of the architectural form, which is generated through the wind flow being forced around the program, forming this dynamic shape.
MASTERPLAN [PROPOSED]

SITE SECTION [PROPOSED]
SITEPLAN [PROPOSED]
Proposed Building Designed Building
1 Coast-to-Coast walk
2 Community Observation Platform
3 Community Park
4 Communal Access with parking
5 Infrastructure / Delivery Access 1 2






TRANSFORMATION PROCESS
01 [AIR CONTACTOR]
[TURNING CARBON DIOXIDE INTO ELECTRICITY AND HEAD
STEP 02 [ELECTROLYSER]




STEP 04 [FUEL CELL]
















WOODEN GREEN HOUSE
HOW CAN A BUILDING CREATE A SELF-SUSTAINING ENERGY HOUSEHOLD ?
STUDENTS: LAURITZ KOBOR
SUPERVISORS: SAM HIGGINS, LISA KINCH, TYLER GORDON
SUPERVISOR-EMAIL: S.HIGGINS@MMU.AC.UK, L.KINCH@MMU.AC.UK, T.GORDON@MMU.AC.UK
ACADEMIC TERM: MASTER OF ARCHITECTURE YEAR 2
TYPE: HOUSING
LOCATION: CUMMERSDALE, UK
DESIGN CONCEPT
The Wooden green house is located within a home-zone community in the newly proposed area of Cummersdale.
Every house has a green internal energy supply through a biomass boiler system and external biomass energy plant. Both are supplied by biomass by-products from local harvest from wheat, barley and oilseed rape; those can be converted into biomass pellets, which create energy and hot water. Through this additional usage of the by-products and crops, the importance of agricultural land could be improved and could lead to more protection through policies against our growing cities. Integrating home-zones improves the liveability
of every inhabitant, coupled with a very good public transport network and master planning. This opens the possibility of eliminating the usage of cars from parts of the home-zone and the new masterplan.
The house in itself is constructed with a Glulam lightweight superstructure frame. In addition to internal wooden frames, low carbon intense insulations, and external timber cladding, the construction of the house generates a very low carbon footprint. Furthermore, the Frame construction creates a very open and bright double-height living area and attractive possibilities for architectural qualities.
SITEPLAN [PROPOSED]










LEVEL_01]
FLOORPLAN [PROPOSED LEVEL_00]






PROCESS
[FROM PELLET DELIVERY TO USAGE]

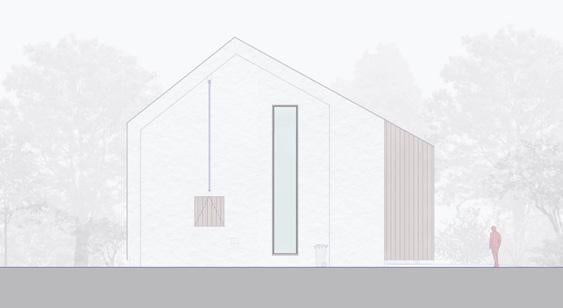



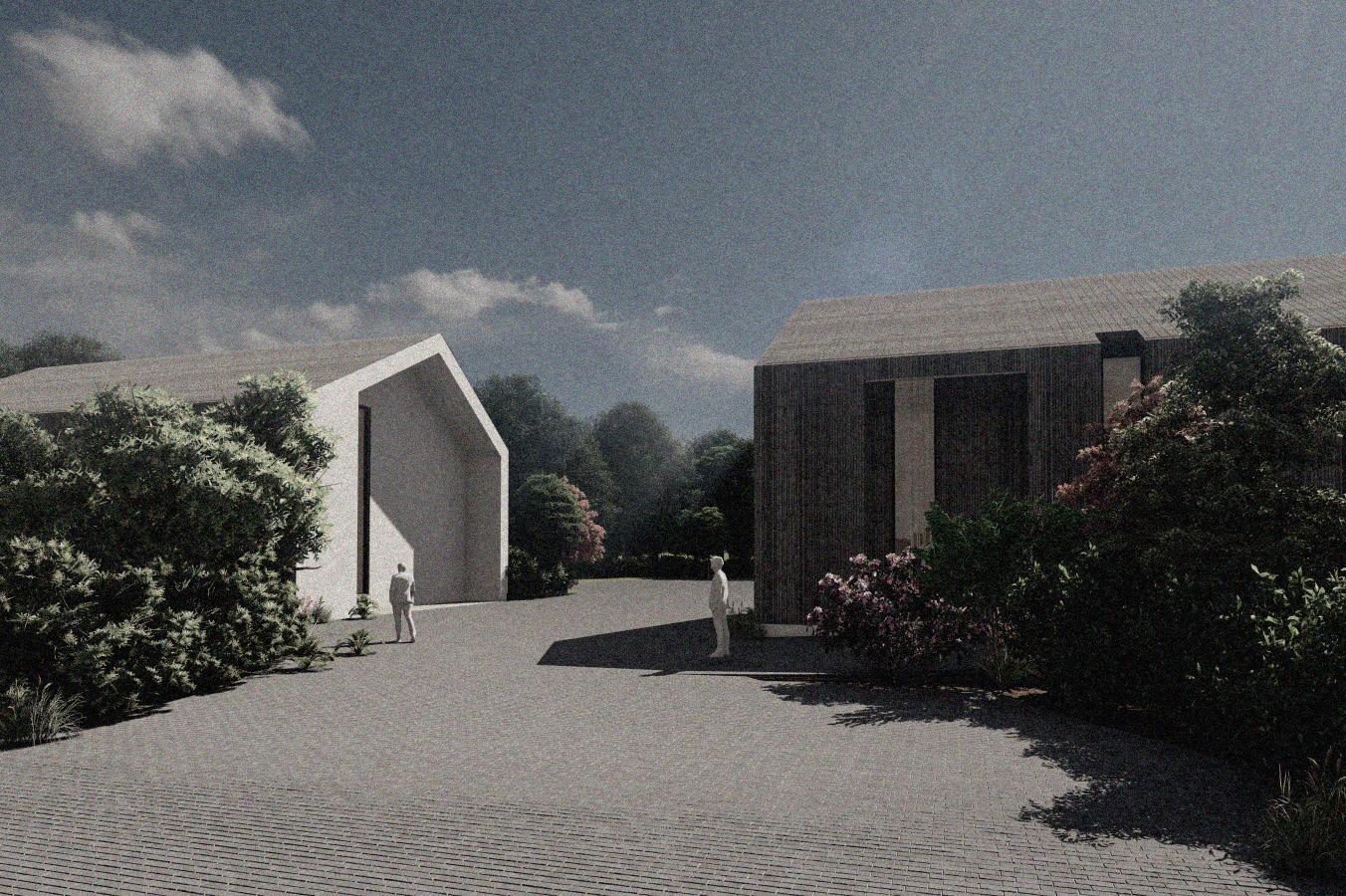

CARBON DEBT
HOW CAN A SUSTAINABLE METHOD BE COMBINED WITH LONG-LASTING POLICY ?
STUDENTS: LAURITZ KOBOR, MAXWELL WILLIS
SUPERVISORS: SAM HIGGINS, LISA KINCH, TYLER GORDON
SUPERVISOR-EMAIL: S.HIGGINS@MMU.AC.UK, L.KINCH@MMU.AC.UK, T.GORDON@MMU.AC.UK
ACADEMIC TERM: MASTER OF ARCHITECTURE YEAR 1
TYPE: AGRICULTURAL PLANT
LOCATION: EGREMONT, UK
DESIGN CONCEPT
The adaptive re-use of Florence Mine with an architecture that is environmentally, industrially, socially and culturally productive. Considering both the immediate site as well as identifying its wider role within the county of Cumbria.
Using a closed mine as the epicentre for the afforestation of Cumbria, Carbon Debt seeks to reverse the damages of past Industry whilst simultaneously preserving and re purposing its relics.
Trees will be grown inside the vertical farm, providing the ideal growing conditions to improve the quality of trees and speed up the process.
Because of the limited space from a vertical

farm, the trees will be relocated after a certain amount of days to grow up in an underutilized sheep farming ground. To help farmers change their land use, there is an education centre. To address the listing of the buildings, we decided to incorporate two exhibition spaces housing the relocated mining parts from the other buildings that will be reused.
When entering the site, the new structures will be constructed without distracting from the original view of the mining buildings. Therefore the unconditioned Exhibition curtain is made of polycarbonate. At the same time, the vertical farms compose of mirrored metal panels to create the illusion that the building is merging with the surrounding landscape.













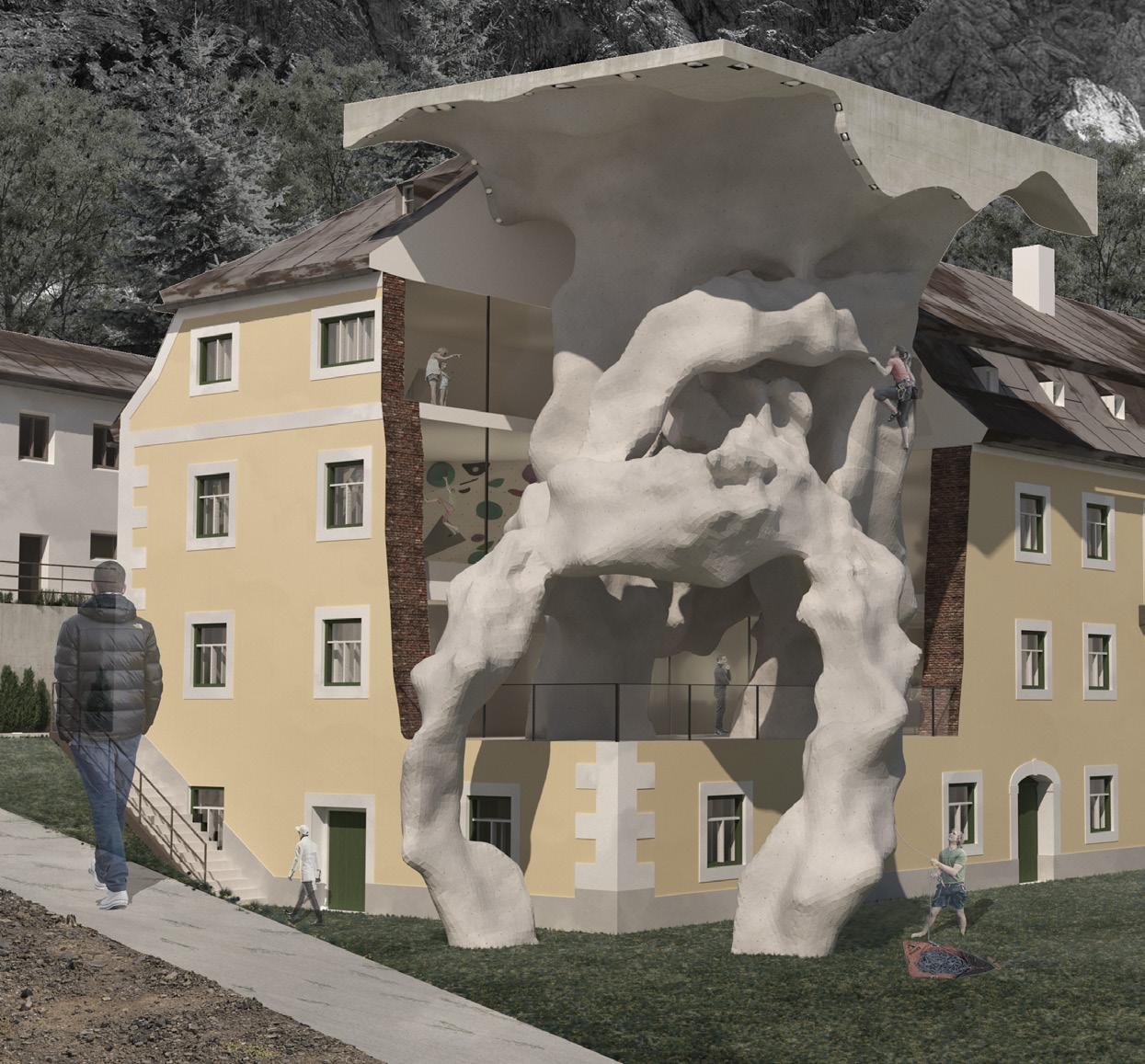
THE MEMORY
Experimental modelling Presentational modelling
HOW CAN ART AS A MEMORY BE INTEGRATED WITHIN ARCHITECTURAL DESIGN ?
STUDENT: LAURITZ KOBOR
TUTOREN: ELMAR KOSSEL, KARIN DEMARKI
UNI-SEMESTER: BACHELOR PROJEKT
TYPOLOGIE: KULTURELLE ARCHITEKTUR BAUPLATZ: HALLTAL, AUSTRIA
DESIGN CONCEPT
My design aims to revive the Halltal and the manor house and preserve the memory of the salt industry. For this purpose, a structure is designed. I used the damaged corner from a previous avalanche incident in the mansion to place this structure. With this intervention, the „injury“ of the estate is healed, and a memory is created.
The structure, called „The Memory,“ is intended to be reminiscent of the salt industry and is designed according to this model. „The Memory“ is not a replica of one of the existing mining systems but is fictitious.
This offers visitors an experience of deeper tunnel systems that cannot be visited in the

surrounding tunnels. To preserve the structure, I used the same theory of a tunnel digging through or into something existing massif.
The whole thing is made visible by a negative imprint of the buried tunnel system. As a result, the object stands free, and the tunnels and corridors are visible from the outside.
„The memory“ can be experienced both from the inside and the outside. From the inside, visitors can experience the life of a miner by moving through the corridors. From the outside, the object is not only a memory but also serves as a climbing wall for the DAV and ÖAV courses taking place there. In addition, day tourists can also climb it.





FLOORPLAN

[LEVEL_00-04]









































































BUILDING CONSTRUCTION
WHAT IS A GREAT COMBINATION OF DESIGN AND CONSTRUCTION?
STUDENTS: LAURITZ KOBOR, ALEXANDER KAISER
SUPERVISORS: HEIKE BABLICK, MICHAELE MAIR-NOTHEGGER, THOMAS MATHOY
ACADEMIC TERM: BUILDING CONSTRUCTION 02
LOCATION: NOT DEFINED
DESIGN CONCEPT
In this course, we had to design a building according to Austria’s guidelines and regulations. Over the time of this course, we learned the elements of different detailed connections between door and wall, window and wall, selling and wall, etc. We started with basic design and physical modelling to decide which form we wanted.
At the end of the course, we had to have a design that was appealing but also worked out with detailed engineering plans, sections, and details.



END OF YEAR SHOW
STUDENTS: LAURITZ KOBOR, SAM WATTS, JAMES FARRIMOND, LEX
RUMOROSO, MAXWELL WILLIS
SUPERVISORS: RICHARD MORTON
ACADEMIC TERM: MASTER OF ARCHITECTURE YEAR 2
LOCATION: MANCHESTER SCHOOL OF ARTS
DESIGN CONCEPT
The End-of-Year Show is an architectural exhibition that showcases the projects of undergraduate and graduate students. It is entirely designed and organized by students.
The goal was to combine the different years, emphasizing the vertical working theory from the Infrastructure space at the Manchester School of Architecture. We gave every student the same panel and table option to give everyone the same opportunity to show their work. Initially, my task was just the space allocation of all the students in the space, but it quickly grew into the main organizational role of communicating with the atelier leads and technician teams. In addition to working with the budget, we got a material order and delivery and then oversaw the other students during the pinup time.




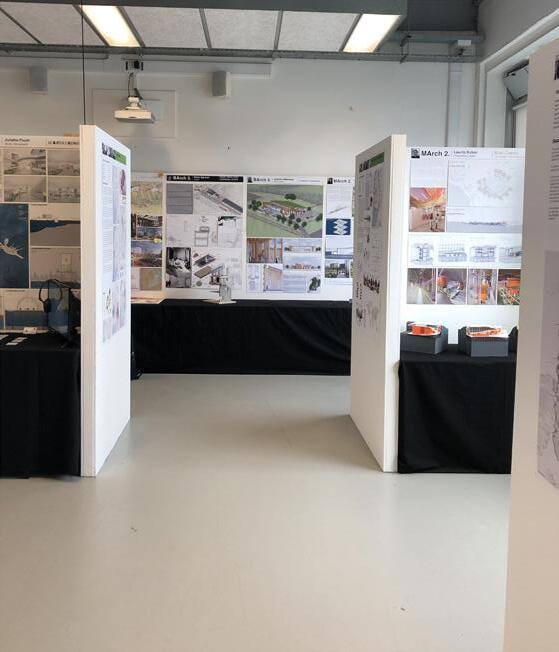




INTERACTIVE DATA GATHERING EXHIBITION
STUDENTS: LAURITZ KOBOR, JACK SCOTT, JOSEPH HIGGINBOTHAM
SUPERVISORS: RICHARD MORTON, VIKRAM KAUSHAL, LISA KINCH, PAUL ROBINSON, DAWN PARKER
ACADEMIC TERM: MASTER OF ARCHITECTURE YEAR 2
LOCATION: MANCHESTER SCHOOL OF ARTS
DESIGN CONCEPT
The Interactive data-gathering exhibition was part of our master’s thesis project. This followed an initial research period during which we identified the climate crisis in combination with policy as a troubling topic. The main goal was to create an interactive piece that allowed us to gather information and data that could be valuable for our thesis. For this, we created a questionnaire on a board in which we could ask the public questions and record the public perception of climate change while creating art-like peace.
We used the exhibition boards twice, seeing similar results in booth exhibitions.










Experimental modelling
Presentational modelling
MSA-LIVE SHOW
CAN WE CREATE A FLEXIBLE AND REUSABLE EXHIBITION CONSTRUCTION ?
STUDENTS: LAURITZ KOBOR, JAMES FARRIMOND, ANJALI BIJU
SUPERVISORS: JOE DEMPSEY
CLIENT: FLORENCE ART CENTRE (EGREMONT)
ACADEMIC TERM: MASTER OF ARCHITECTURE YEAR 1
LOCATION: EGREMONT
DESIGN CONCEPT
The MSA Live Course was a tweak period in which we three master students led a team of BA1 and BA2 students working with a live client designing an exhibition for them and the school. The goal was to design very flexible exhibition boards which can be used in very different variations of each other and poster sizes. The hinge connection between the boards allows for a very flexible build-up that can be changed for every exhibition. I worked on the initial design proposal and the physical build of the mock-up and final boards/hinges. I also communicated and organised the budget with the school and material orders for everything.








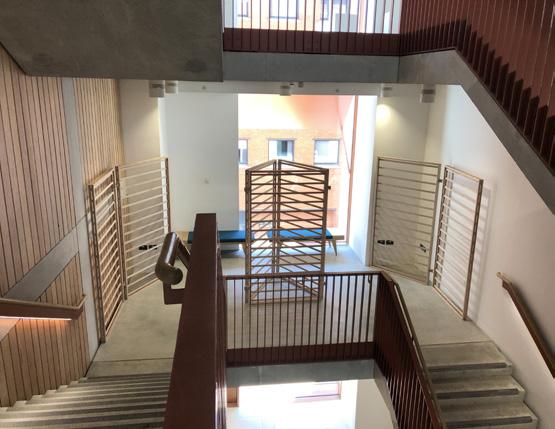



INTERNSHIP
Grasshopper
Photoshop Illustrator InDesign
Experimental modelling Presentational modelling
LOCATION: COOP HIMMELB(L)AU, VIENNA, AUSTRIA
DURATION: 15.07.2019 - 27.09.2019 / 06.07.2020 - 02.10.2020
JOB TITLE: ARCHITECTURAL INTERN
Responsibility and tasks during the time in the office
• Project-related site research
• Two-dimensional refinement (sections, floorplans)
Diagrammatic visualisations
• Shadow studies and effects on the surrounding buildings
• Physical model studies in early development stages
• Involved in the final presentation model Model build lead for site model and presentation model
• CNC-Workflow manual for the office
Copyright © COOP HIMMELB(L)AU, 2012
Coming into the office, it was very early in my educational pathway, so, in the beginning, I was mainly involved in the Model-making workshop, which was very good and improved my skills and allowed me to explore different methods and work with the architectural teams. In the second Internship, I got to work more on the architectural design side, working on some sections, floorplans and diagrammatic visualisations, and being the Model building lead for a big site model.
INTERNATIONAL FINANCE FORUM, GUANGZHOU, CHINA




CULTURAL DISTRICT, SEVASTOPOL, UKRAINE




MASTERPLAN, SEVASTOPOL, UKRAINE


CASTLE ARENBERG, SALZBURG, AUSTRIA


