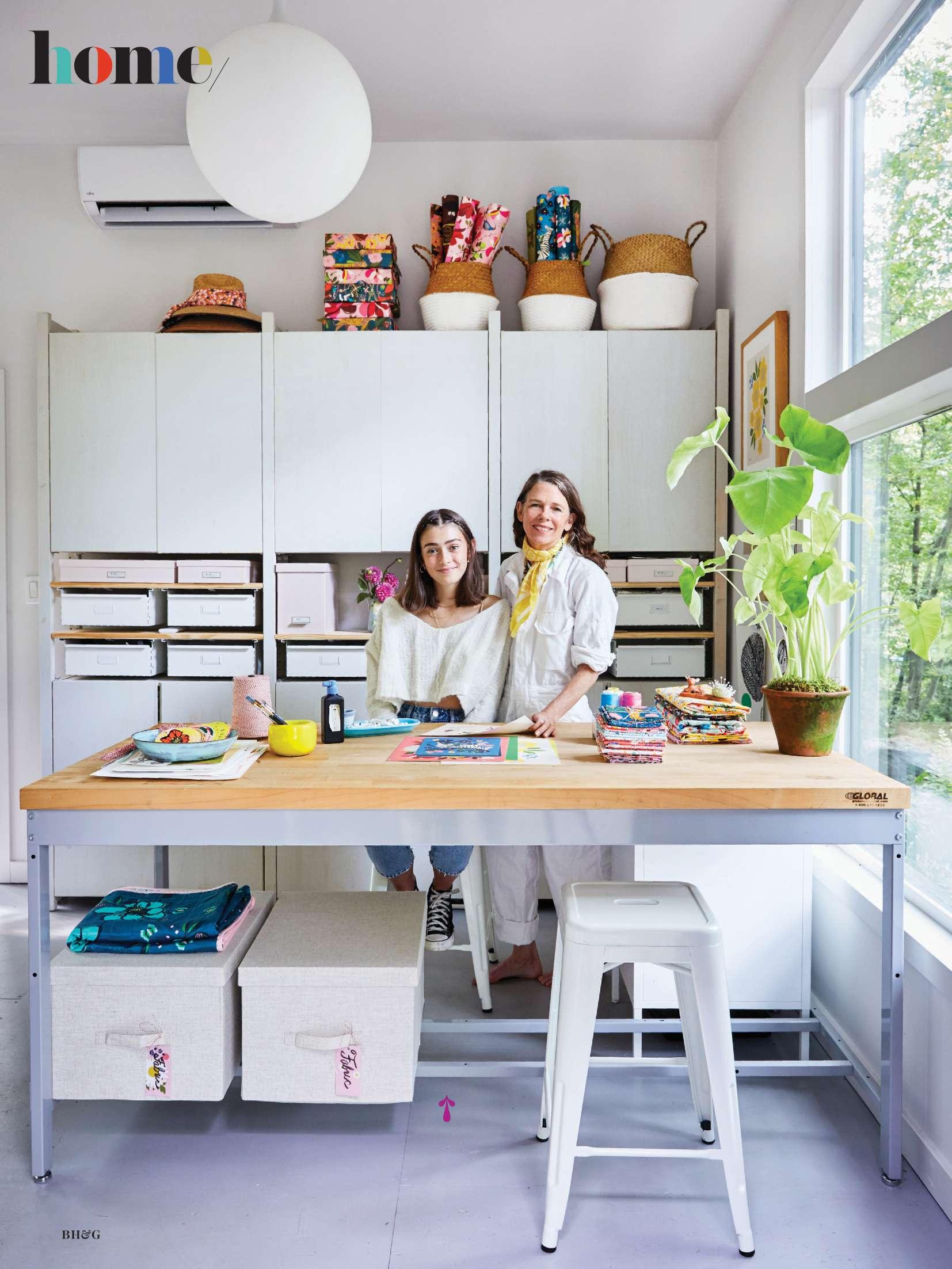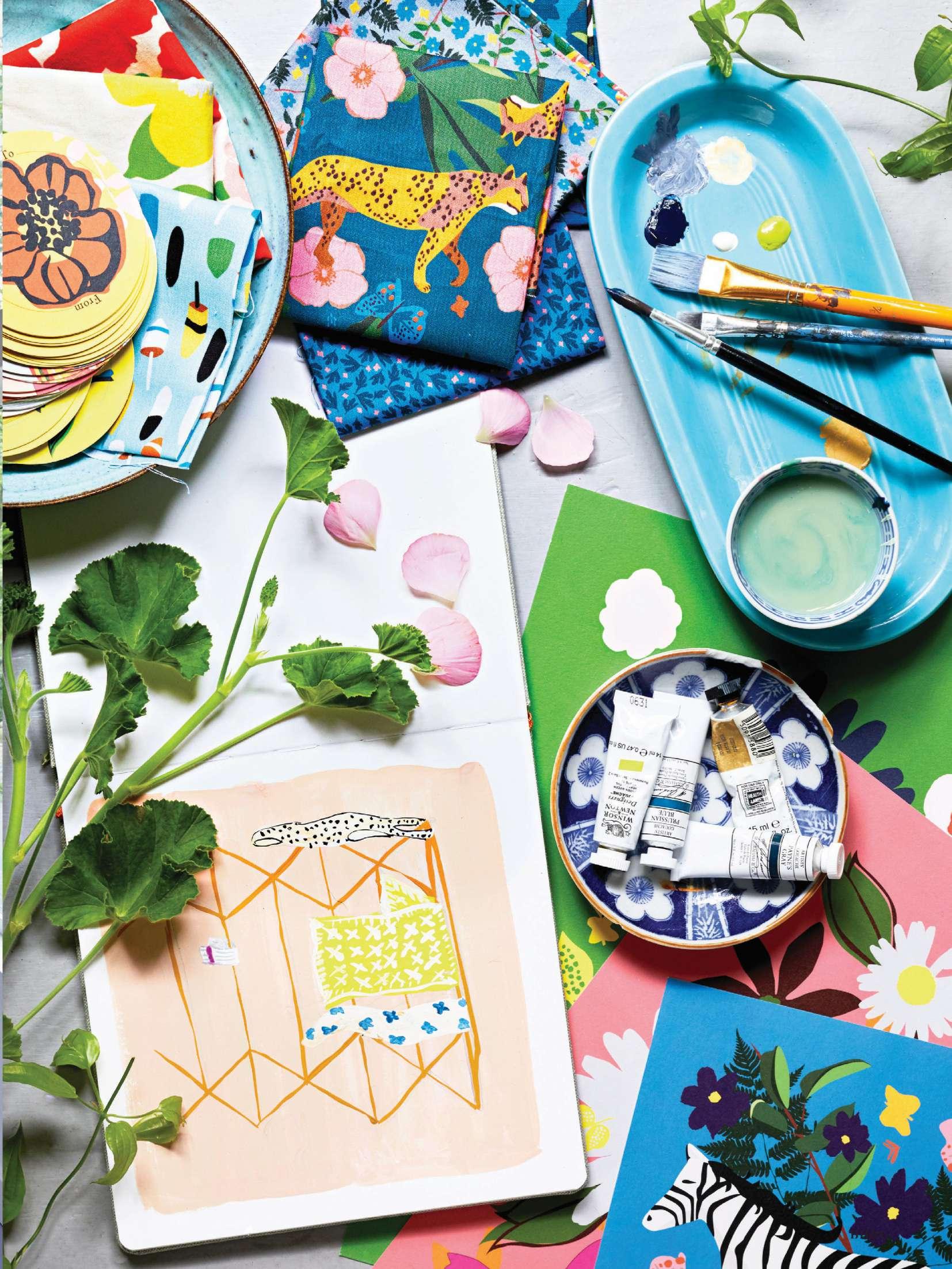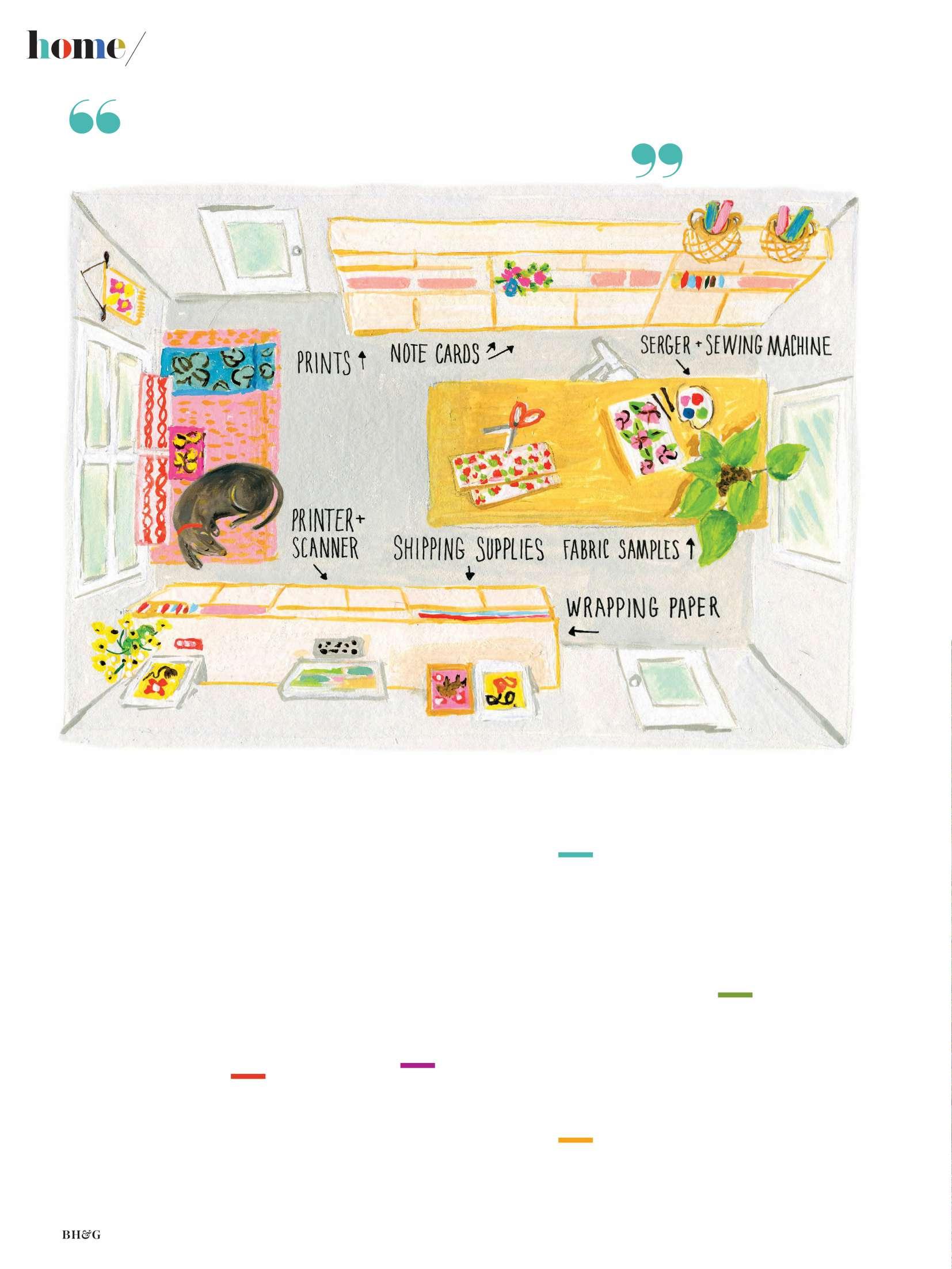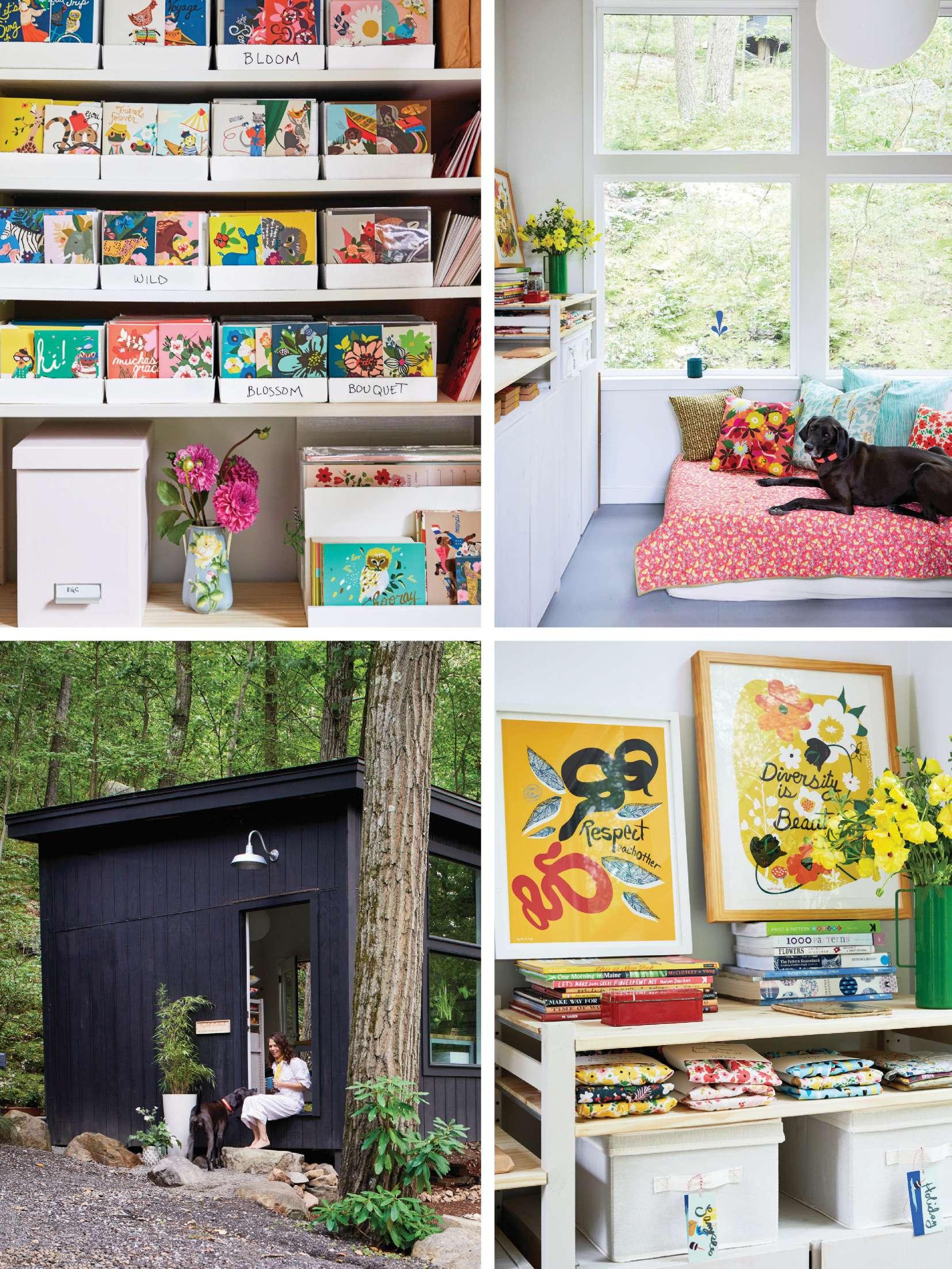
2 minute read
W O R K S PA C E S
Elizabeth used 12-inch-deep Ivar cabinets from IKEA to maximize storage in minimal floor space. She stained the raw pine an off-white. Metal drawers on tracks at eye level keep tools and supplies organized and easy to reach.
happyplace
Advertisement
Needing a work space at home, artist Elizabeth Grubaugh built a freestanding studio with tall ceilings, forest views, and clever storage—all in 168 square feet.
Elizabeth’s daughter, Vivian, also uses the studio for dance practice.

EVERYTHING WAS ABOUT BALANCING BUDGET AND EFFICIENCY WITH DESIGN AND COMFORT. ELIZABETH GRUBAUGH
inspiration strikes easily lately for Elizabeth Grubaugh— thanks to a small but mighty studio steps away from her home in Hudson
Valley, NY. The former art director is now an illustrator and surface designer. She built the 12×14-foot space with zones for crafting and shipping her colorful stationery and screen prints. A worktable where Elizabeth draws and paints is tucked near windows that frame a view of trees in her yard. “I would love to be deep in the woods , and this space helps me get to that fantasy place,” she says. Prefab pine cabinets and painted plywood fl oors set a neutral backdrop for her creative pursuits. “ There’s a lot of texture and color coming from outside,” she says. “And my work is so colorful, it ’s nice to keep everything else calm.”
ZO N E D O U T

Since the windows don’t open, Elizabeth positioned a door on either side of the building for cross ventilation. A signifi cant portion of fl oor space is dedicated to her worktable, which is situated by the window that aff ords the best soft light for photographing pieces for her online shop and Instagram. Bulky items like her serger and sewing machine and fabric samples hide in large boxes under the table. Her dog, Starlight, likes to be close by and has a zone all to herself.
I N V E N TO RY
Shelves in cabinets behind the worktable, opposite, top left, house note cards, gift wrap, and other items Elizabeth creates from her handillustrated designs.
D E S I G N O N A B U D G E T
A few smart solutions, such as using easierto-install stationary windows and stock-size doors, kept the budget at $14,000. To get the look of concrete fl oors for less, Elizabeth painted plywood a matte gray. Low-cost exterior T1-11 sheathing is available at any home store.
RO O M WIT H A WO O D SY V I E W
The studio’s charcoal exterior paint helps the building recede into the woods, Elizabeth says, “and makes the surrounding lush greens pop.” She slanted the roofl ine down slightly toward one side to manage runoff . The taller, 12-foot-high wall, with a stacked pair of windows, brings in natural light.
S H I P P I N G STAT I O N
A 22-inch-deep Ivar unit, opposite, bottom right, is roomy enough to house a printer, boxes, and packing papers. Elizabeth kept cabinets below counter height to take up less visual space. ■
Starlight ’s bed is two stacked twin mattresses decked out in fabrics Elizabeth designed.











