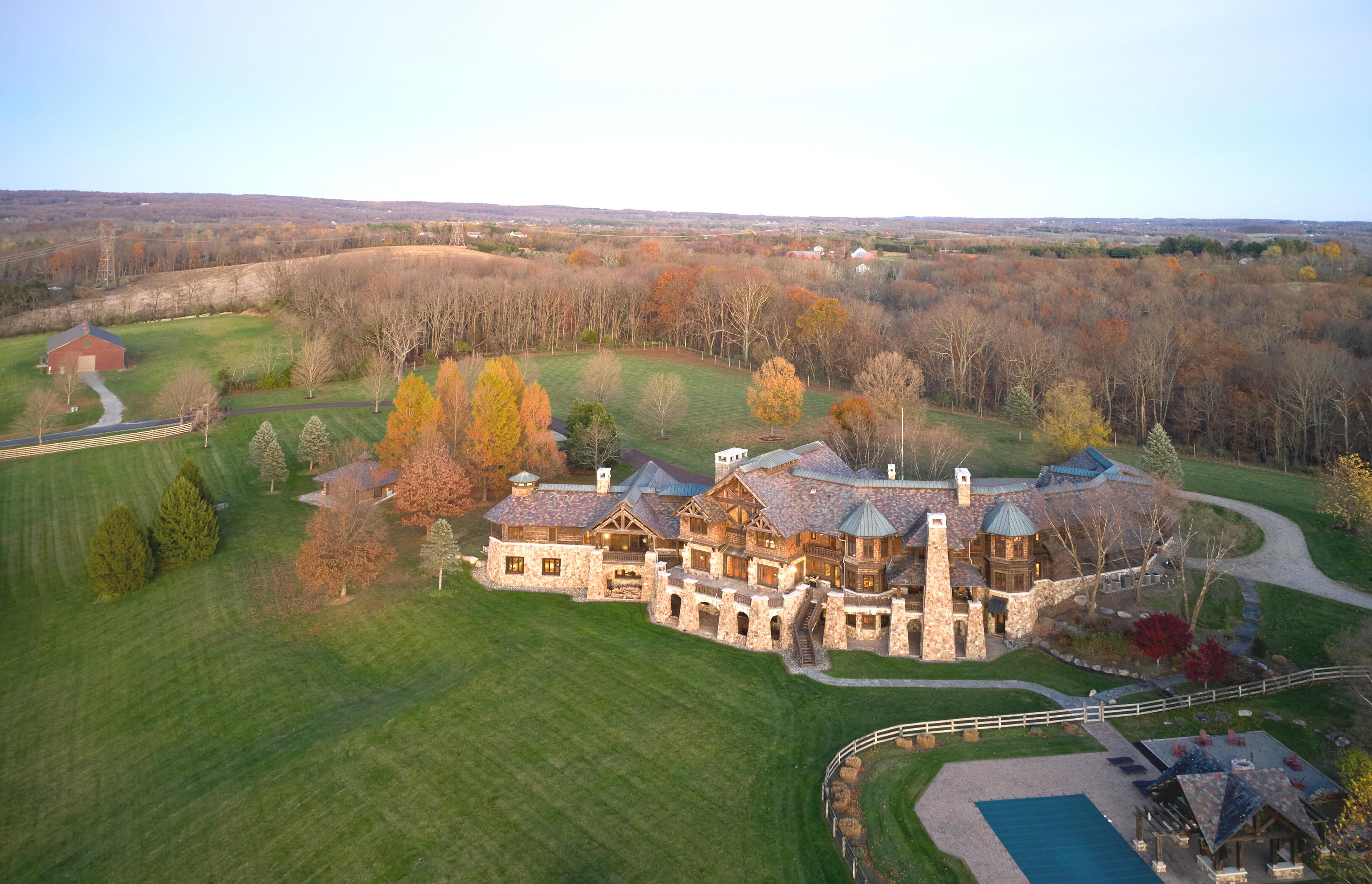

MANOR HOUSE - MAIN LEVEL
GROSS INTERNAL AREA
Floor 1: 9,386 sq ft | Floor 2: 730 sq ft
Excluded Areas: Garage 2,024 sq. ft.
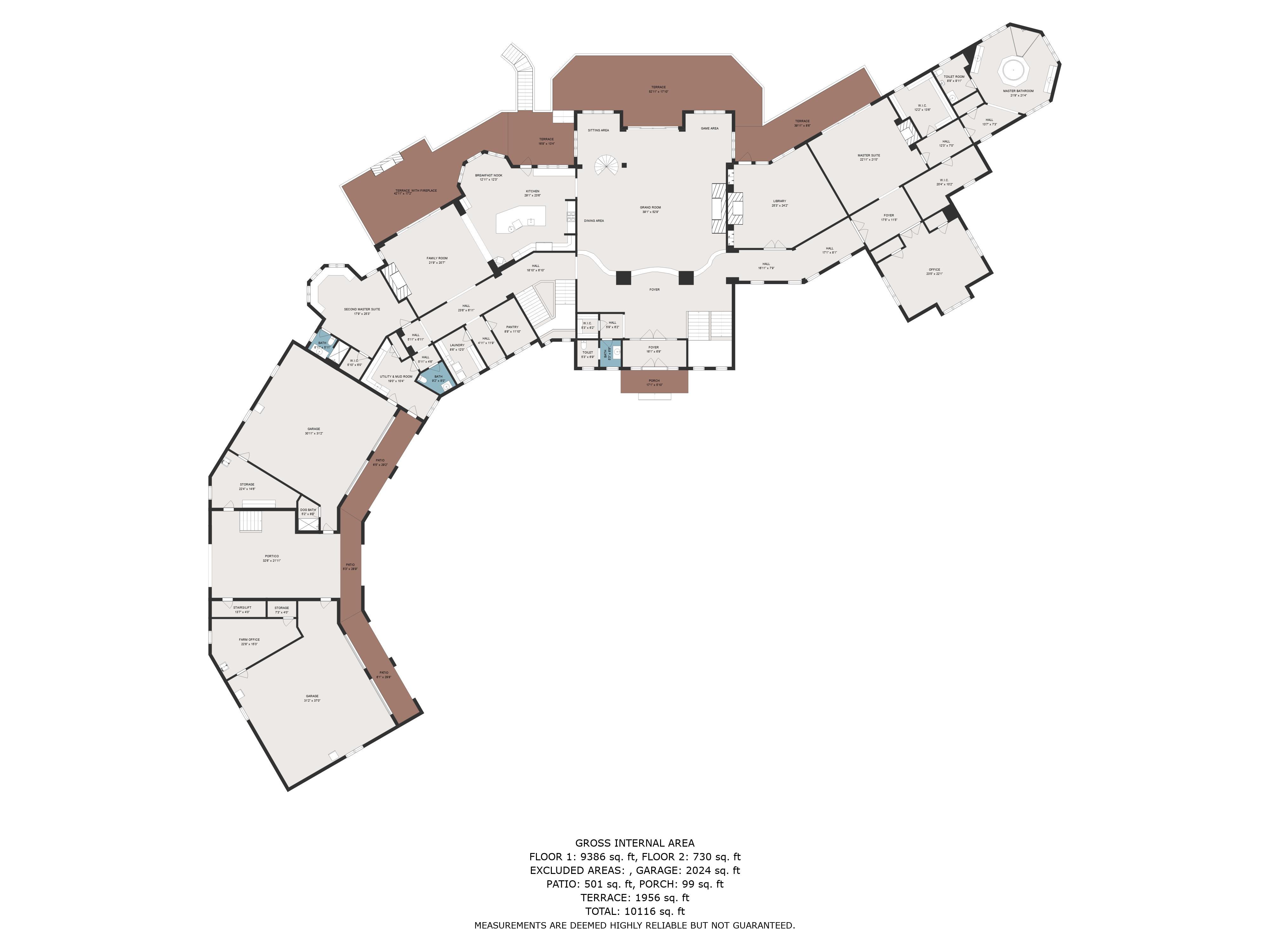
Patio: 501 sq. ft., Porch: 99 sq. ft.
Terrace: 1,956 sq. ft.
Total: 10,116 sq. ft.
Measurements are deemed high y reliable but not guaranteed
MANOR HOUSE - MAIN LEVEL LOFT AREA
GROSS INTERNAL AREA
Floor 1: 9,386 sq ft | Floor 2: 730 sq ft
Excluded Areas: Garage 2,024 sq. ft.
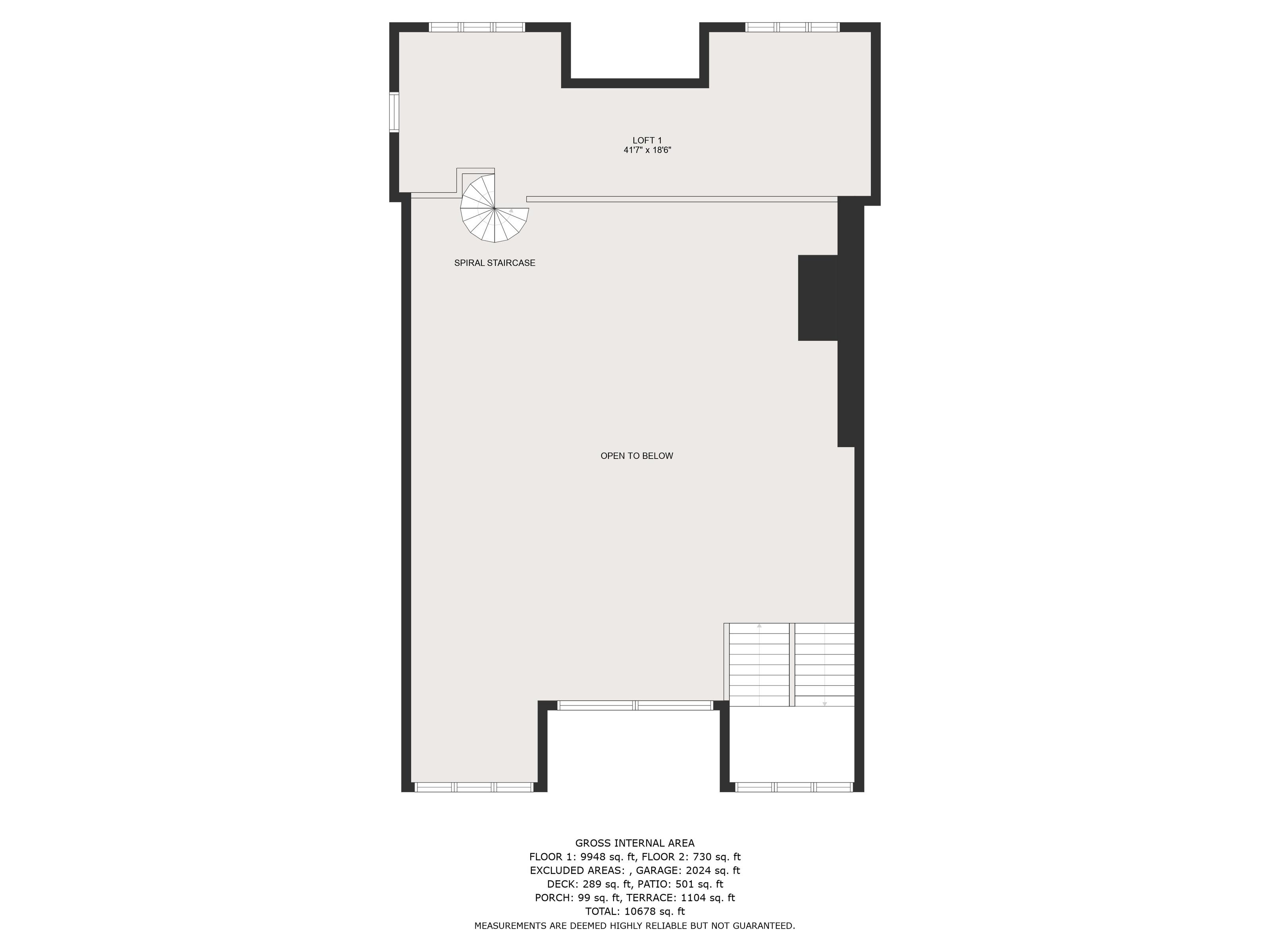
Patio: 501 sq. ft., Porch: 99 sq. ft.
Terrace: 1,956 sq. ft.
Total: 10,116 sq. ft.
Measurements are deemed high y reliable but not guaranteed
MANOR HOUSE - 2ND LEVEL
GROSS
INTERNAL AREA
Floor 1: 7,025 sq. ft.
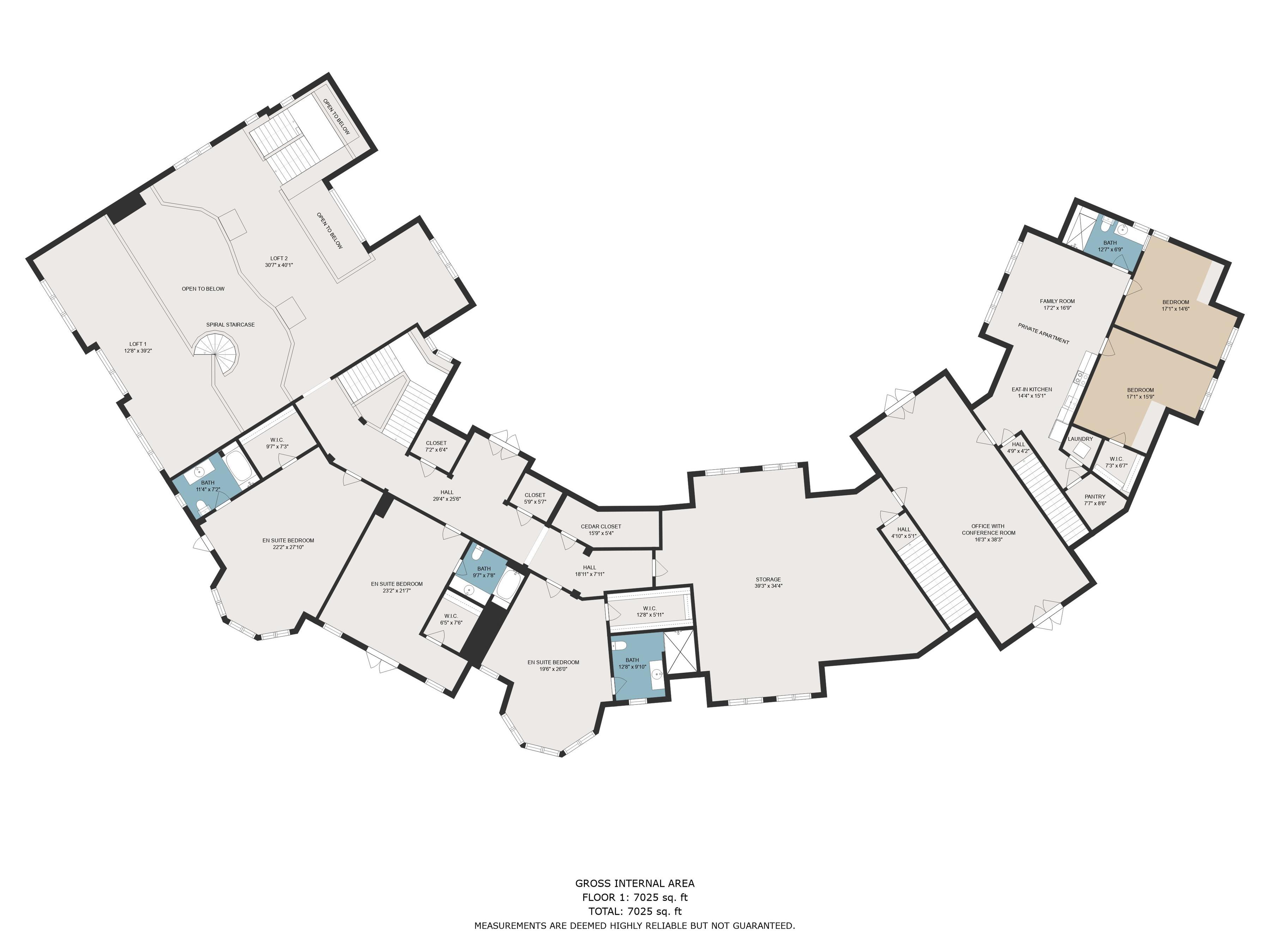
Total: 7,025 sq. ft.
Measurements are deemed high y reliable but not guaranteed
MANOR HOUSE - LOWER LEVEL 2ND FLOOR
GROSS INTERNAL AREA
Floor 1: 940 sq. ft. | Floor 2: 7,071 sq. ft.
Excluded Areas: Terrace 1,958 sq. ft.
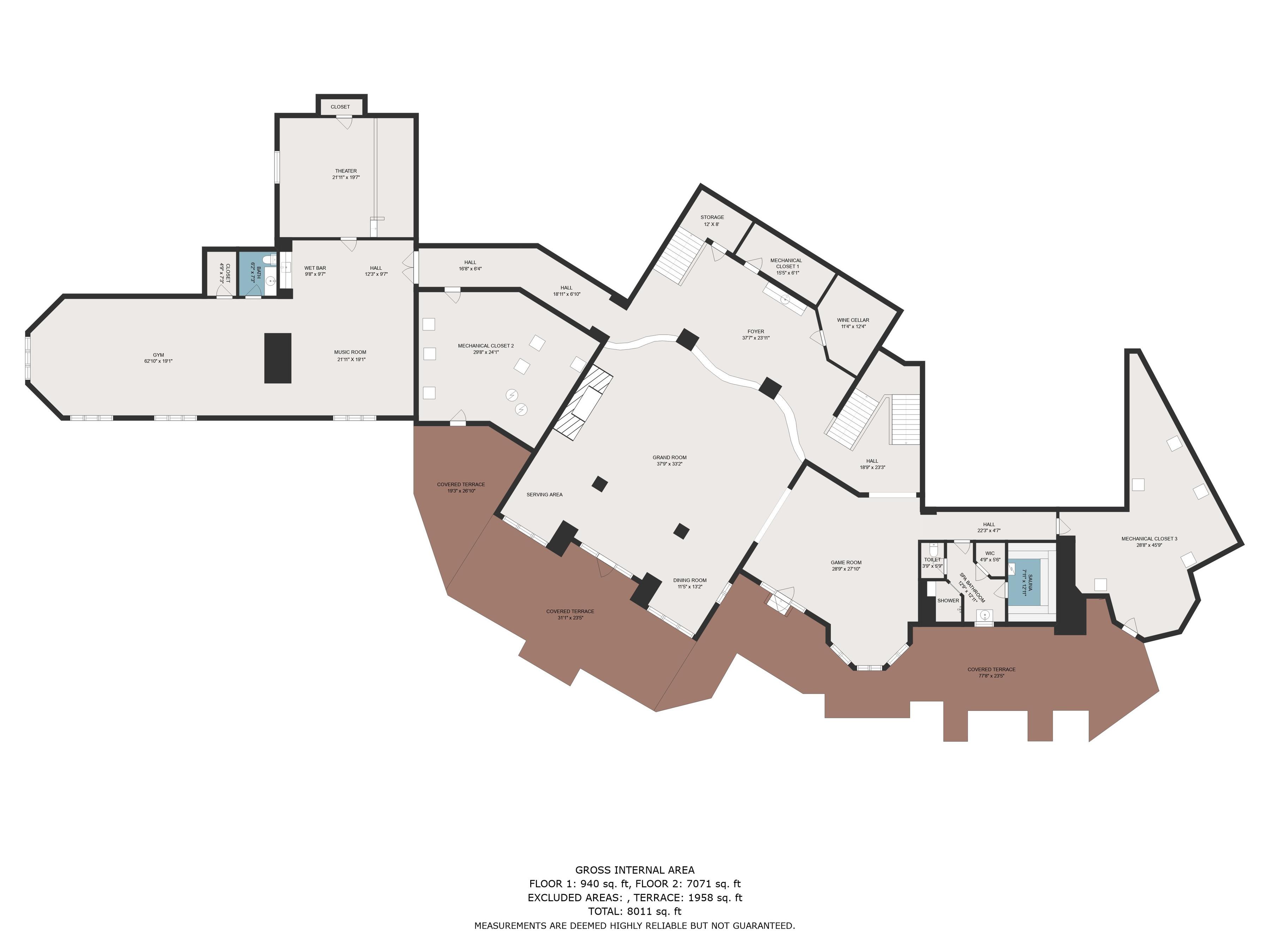
Total: 8,011 sq. ft.
Measurements are deemed high y reliable but not guaranteed
MANOR HOUSE - LOWER LEVEL 1ST FLOOR
GROSS INTERNAL AREA
Floor 1: 940 sq. ft. | Floor 2: 7,071 sq. ft.
Excluded Areas: Terrace 1,958 sq. ft.
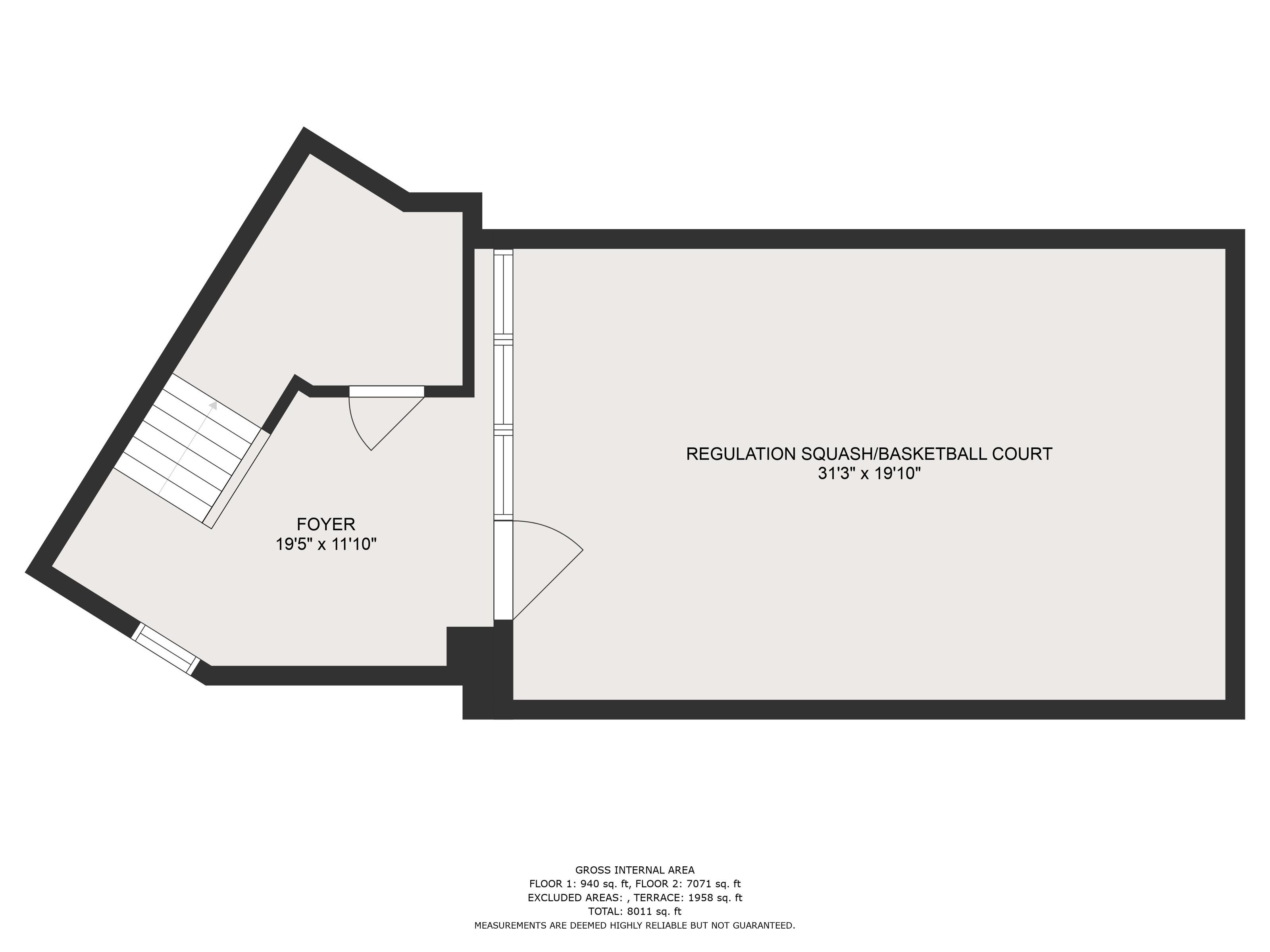
Total: 8,011 sq. ft.
Measurements are deemed high y reliable but not guaranteed
Lower level upper level
7,200 SQ. FT. NEW POLE BARN
GROSS INTERNAL AREA
Floor 1: 7,965 sq. ft. | Floor 2: 925 sq. ft.

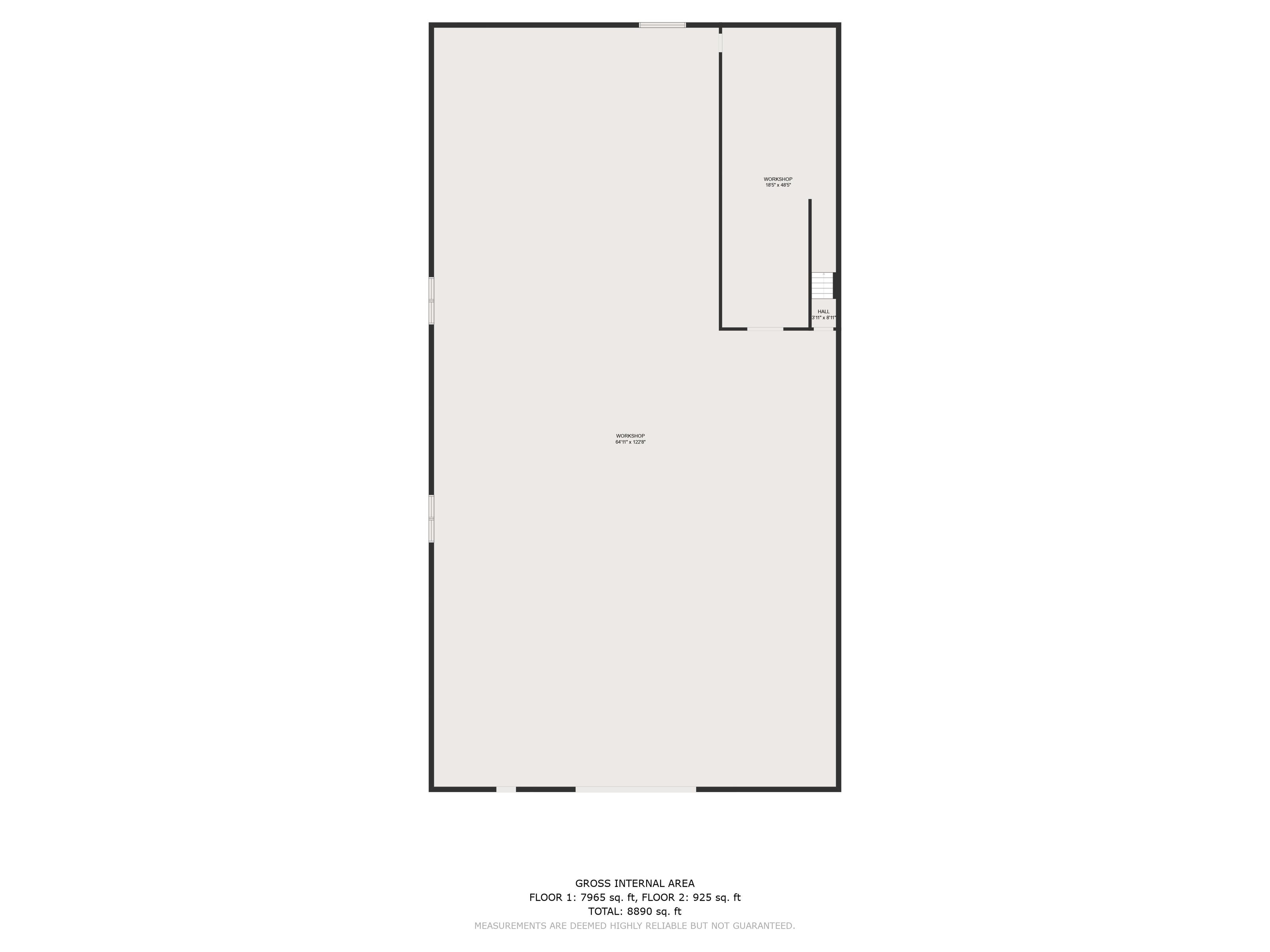
Total: 8,890 sq. ft.
Measurements are deemed high y reliable but not guaranteed
FeeSpanPoeBanSpaceLower level upper level
HISTORICAL BANK BARN
GROSS INTERNAL AREA
Floor 1: 1,492 sq ft | Floor 2: 1,740 sq ft
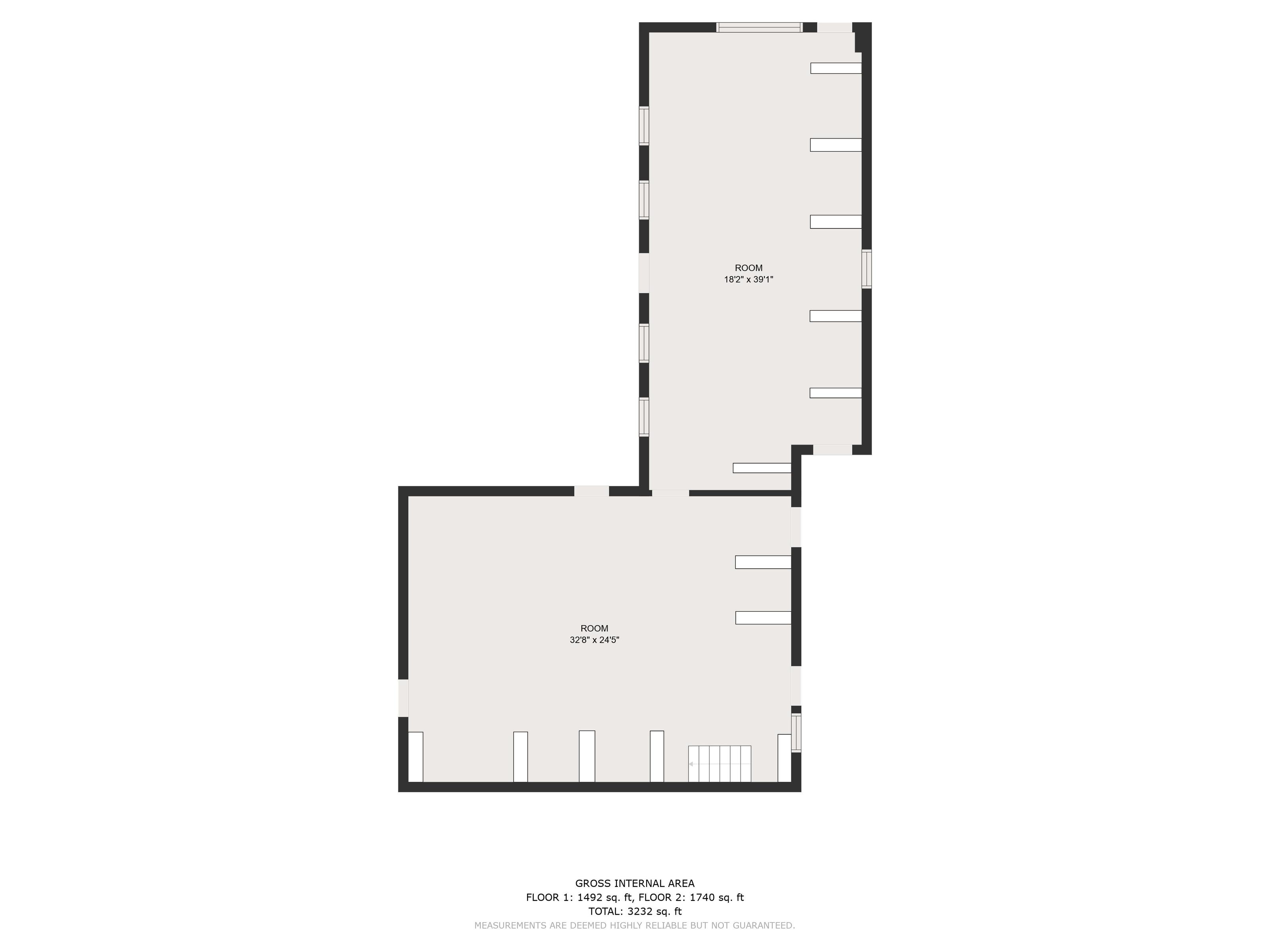
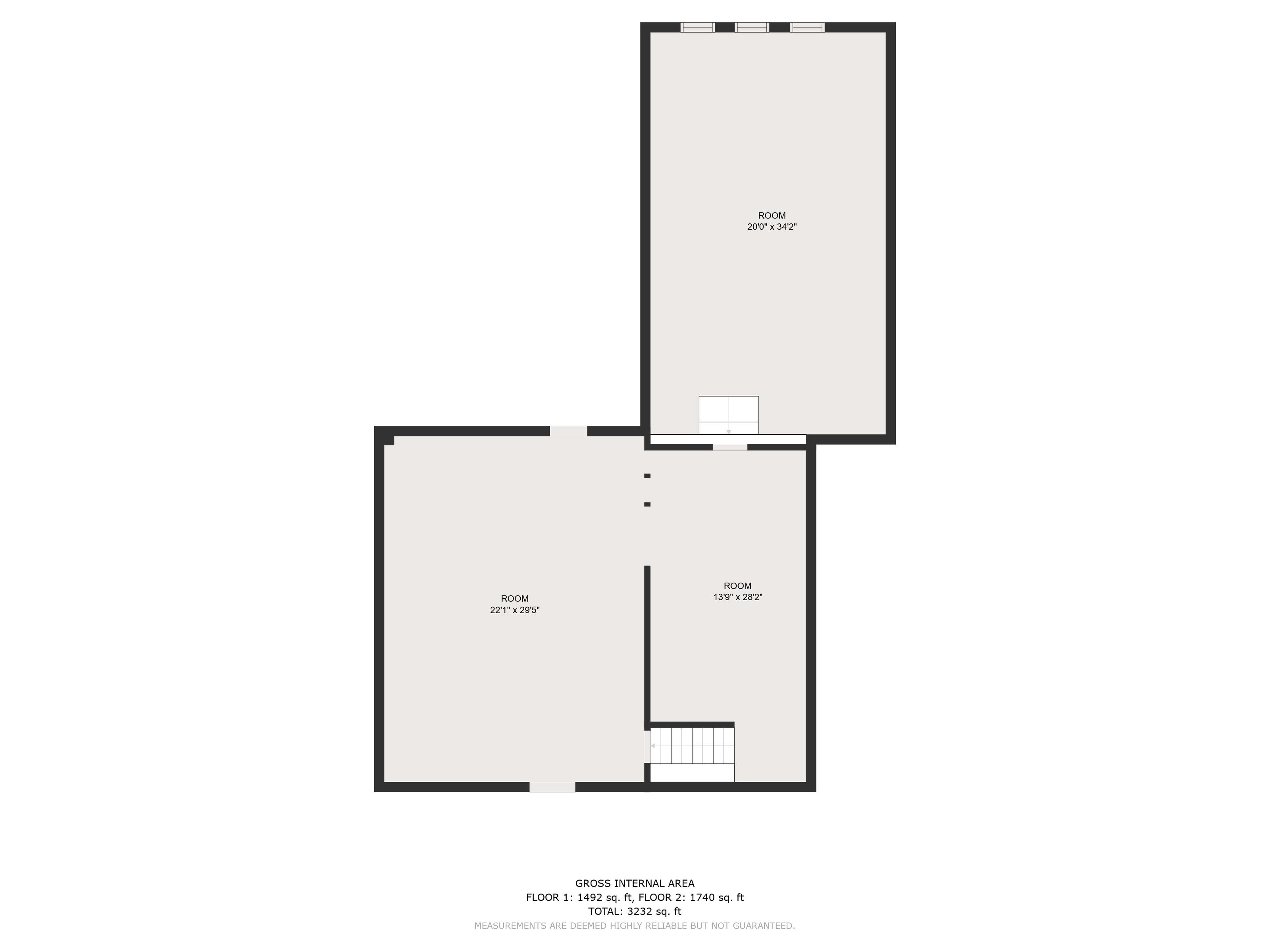
Total: 3,232 sq ft
Measurements are deemed high y reliable but not guaranteed
HISTORICAL SMALLER BANK BARN
GROSS INTERNAL AREA
Floor 1: 105 sq ft | Floor 2: 551 sq ft
Excluded Areas: Garage 443 sq ft
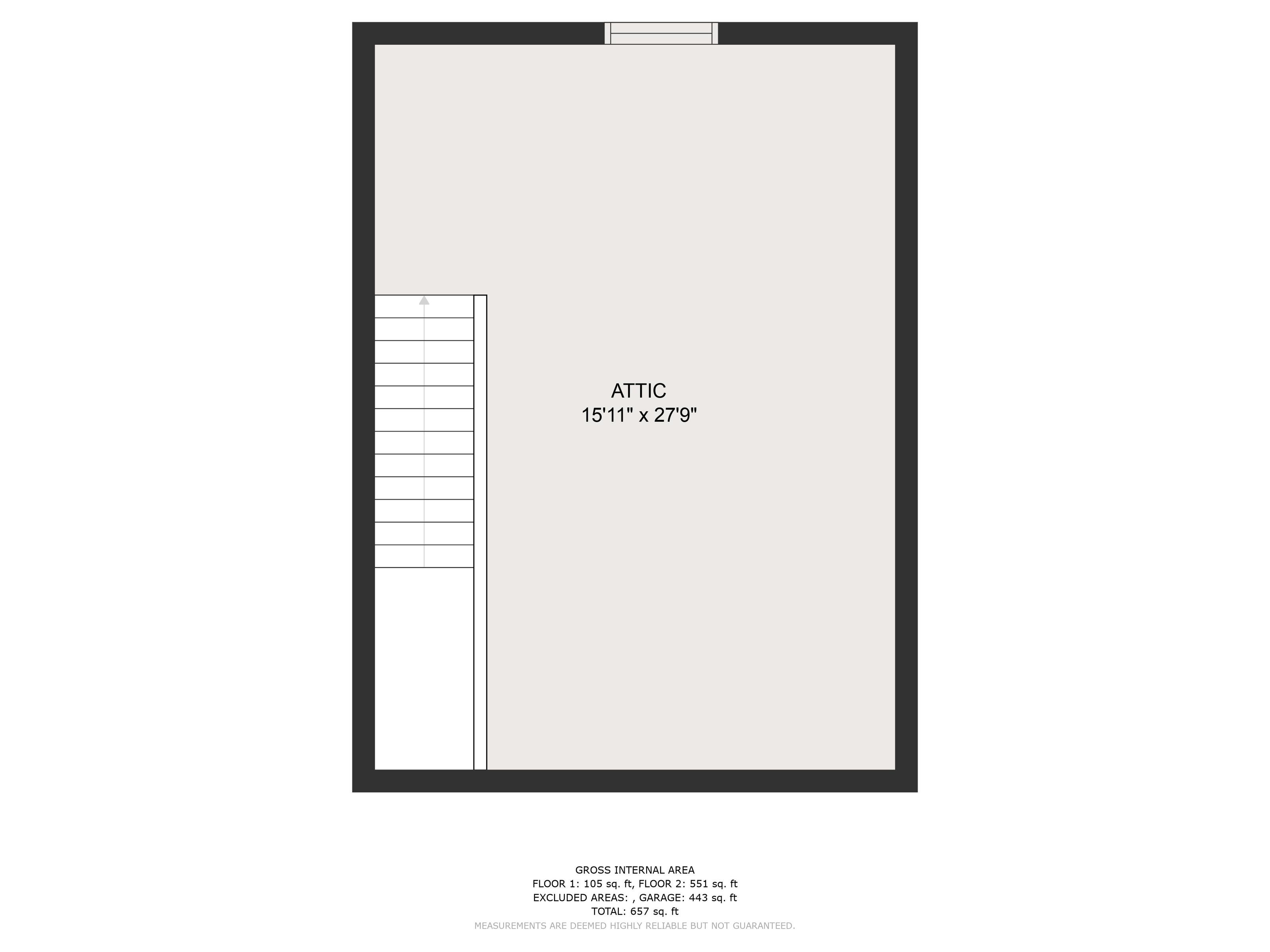
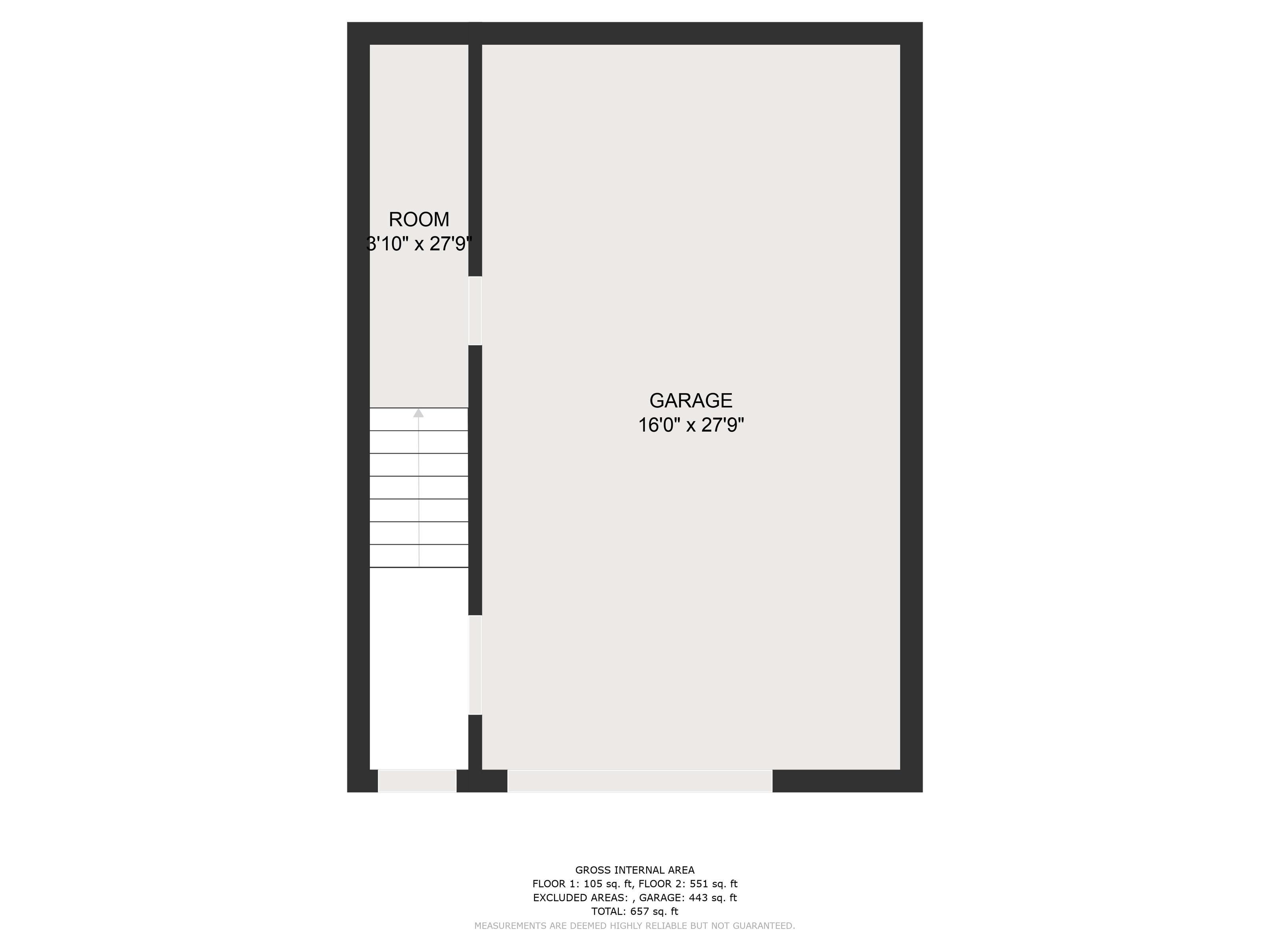
Total: 657 sq. ft.
Measurements are deemed high y reliable but not guaranteed.
