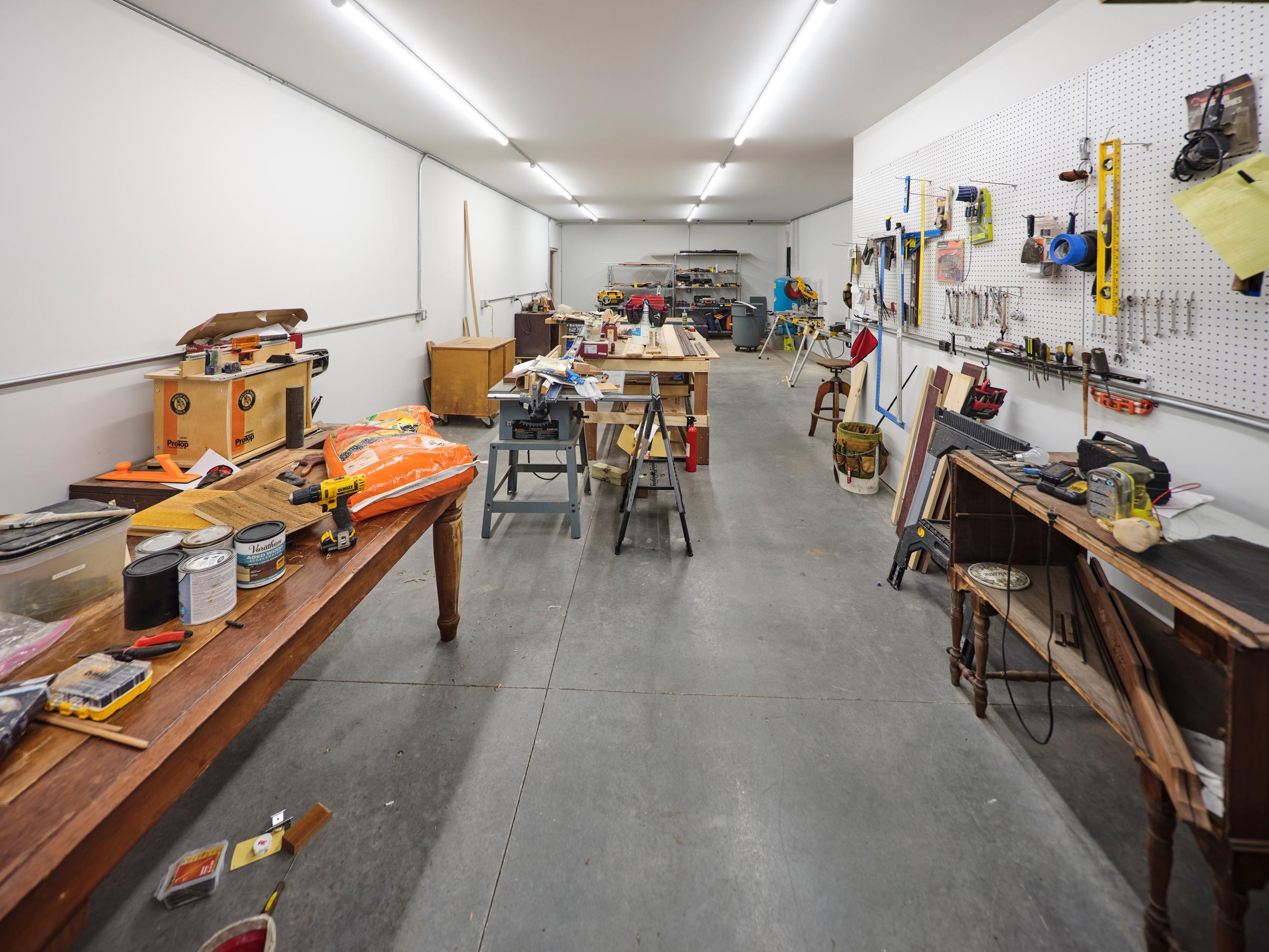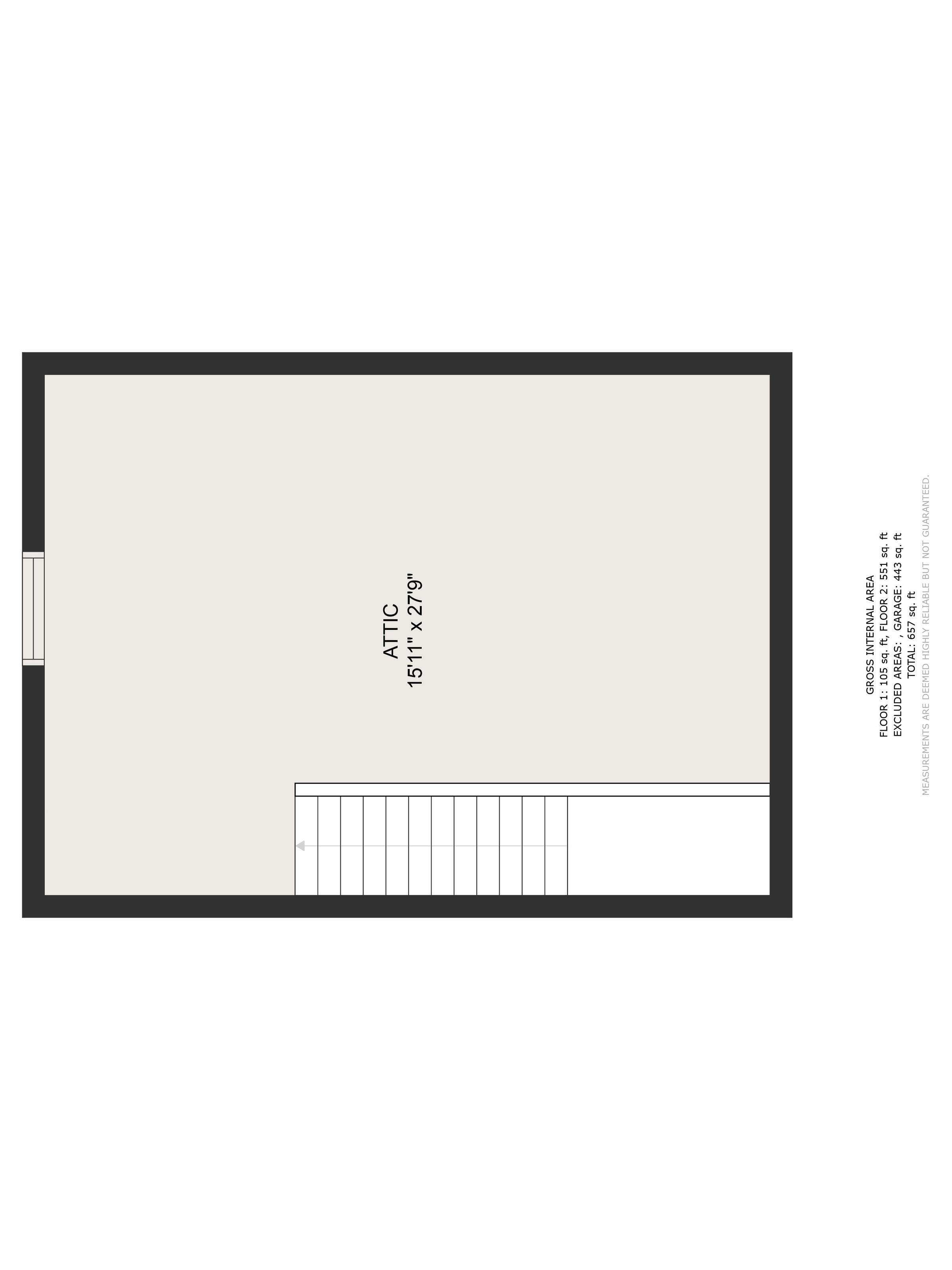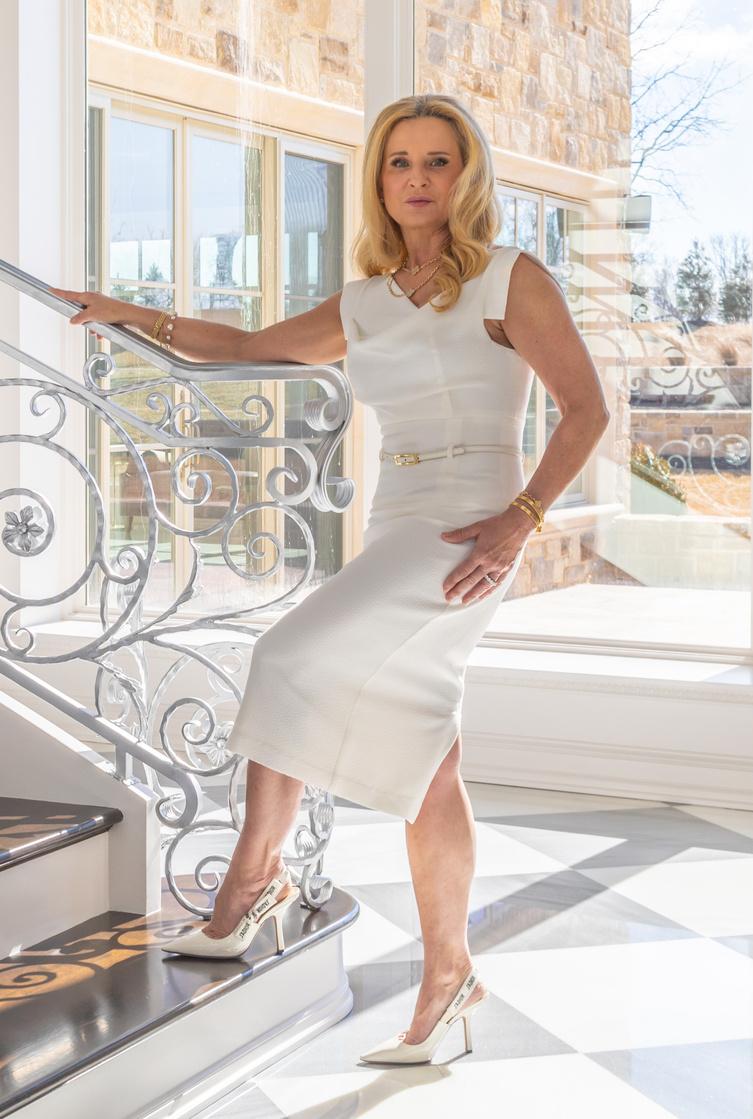the Pole Barn and Historcal Barns AT








Approximately 7,200SF clear span build 18'+ ceiling heights Houses a workshop with a second-floor office space: 400 amp service, one commercial-grade garage door, and windows throughout The concrete floor has been specifically engineered to handle the placement of a wrapped balcony open to below. Used for all equipment or to handle a 400+ guest event. The land wrapped around the buildings has flat pastures, so parking is not an issue for events.
 F e e S a n P o e B a n S a c e
F e e S a n P o e B a n S a c e
F l o o r 1 : 7 , 9 6 5 s q . f t . | F l o o r 2 : 9 2 5 s q . f t . T o t a l : 8 , 8 9 0 s q f t M e a s u r e m e n t s a r e d e e m e d h i g h y r e l i a b l e b u t n o t g u a r a n t e e d


L A R E A



Built approximately later in the 1800s. Dimensions larger in size, two stories. The building has 100 amp electric, water, and proposed septic install Currently being restored, both exterior and interior

a r a g e 4 4 3 s q . f t .

a s :
o t a l : 6 5 7 s q . f t . M e a s u r e m e n t s a r e d e e m e d h g h l y r e l i a b l e b u t n o t g u a r a n t e e d


It was built approx. In the later 1800s. Dimensions smaller in size, two stories. The building has 100 amp electric, water, and a proposed septic install. It is currently being restored, both exterior and interior. A chicken coupe that can house 30+ chickens sits directly behind the barn.



G R O S S I N T E R N A L A R E A
F l o o r 1 : 1 , 4 9 2 s q . f t . | F l o o r 2 : 1 , 7 4 0 s q . f t . T o t a l : 3 , 2 3 2 s q f t M e a s u r e m e n t s a r e d e e m e d h i g h l y r e l i a b l e b u t n o t g u a r a n t e e d





