Leah Edson







913-653-4441
leah.k.edson@gmail.com
• Designs and drafts construction documents for national grocery stores from client hand off through construction resulting in the construction and renovation of many stores.
• Communicates regularly with key stakeholders verifying the scope of the project, consultant needs, code, and regulatory compliance ensuring buy in and on time delivery for client.
• Teaches designers and interns, providing feedback, coaching, sharing expertise and experience.
• Answers questions from contractors and finding solutions for conditions discovered during construction
• Began leading communication with key stakeholders to deliver projects on time
• Designs and drafts construction documents for national grocery stores, identifying items that could be consistent between projects.
• Advises on multiple aspects of each project including layout, utility integration, and equipment placement ensuring a consumer focused design.
• Designed and drafted progress and construction documents for Midwest grocery chain, resulting in multiple renovations.
• Worked with clients to apply branding to specific sites for a couple of Midwest grocery chains resulting in multiple renovations.
• Collaborated on a new health based store concept including decor selection, equipment locations, and wellness spaces meeting clients goals & needs.
• Began compiling experience hours toward licensure.
• Learned and implemented architectural skills including code research, drafting, drawing, and client partnership, receiving a full time offer at the completion of internship.
HyVee, Sam’s Club, Schnucks, Sprouts, The Fresh Market, Whole Foods
• Revit
• AutoCAD
• SketchUp
• InDesign
• Illustrator
• Photoshop
Master of Architecture
Notable Coursework:
• Site Planning and Design
• Sustainable Urbanism
• Digital Fabrication
• Living & Dynamic Systems
• Visualizing Natural Forces Projects in portfolio
• Team Leadership
• Organization
• Drafting
• Time Management
• Communication
• Client Relations
• Chris Woods BRR Architecture 310-780-6732
• Sara Lichti KU Med 816-401-0164
• Madison Irwin STRATA Architecture + Preservation 816-204-6115

Five Points Makers Space
Wyandotte Apartments
Olathe Public Library
Studio 509
Professional Work
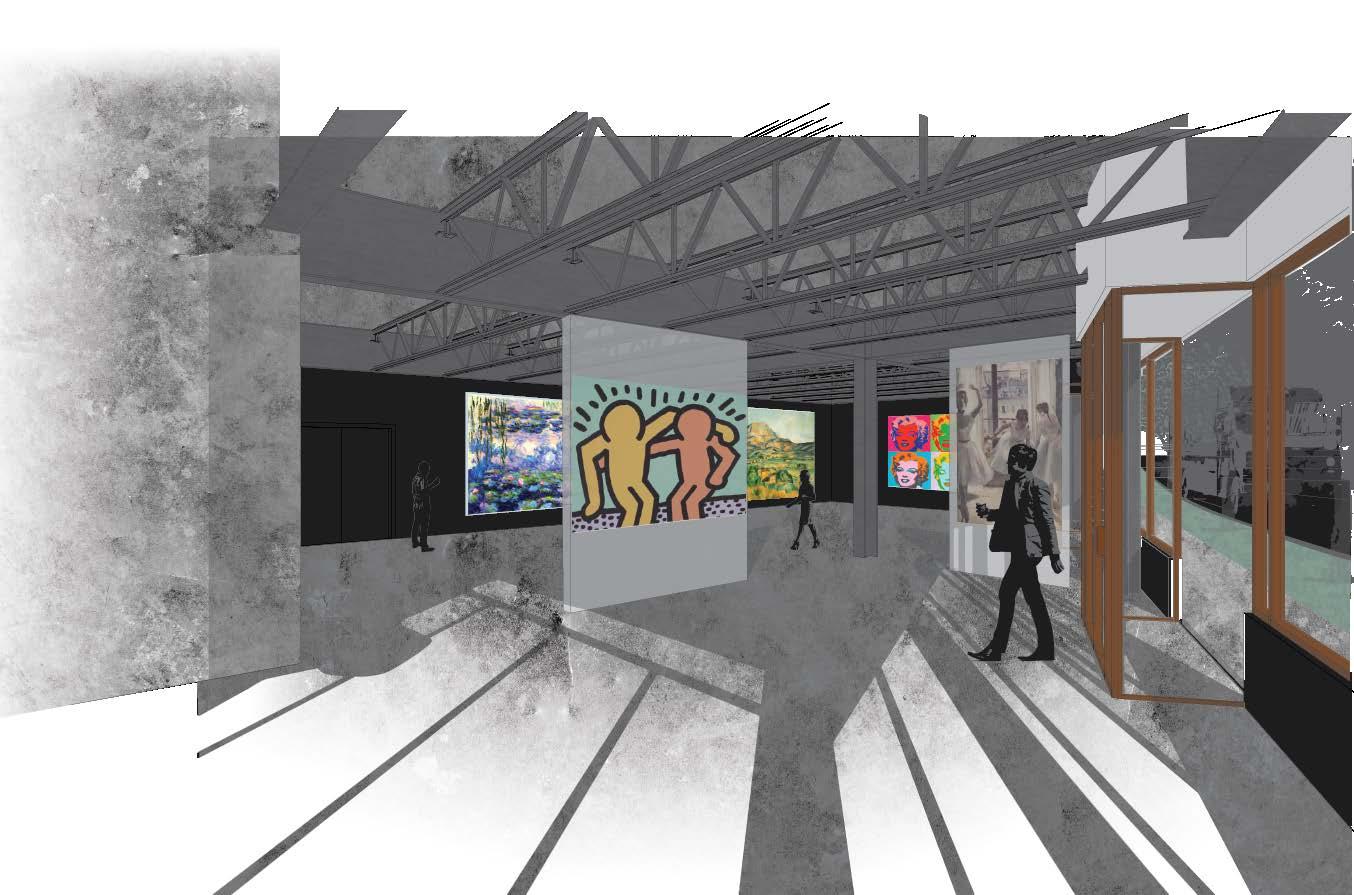


In this fourth year project, I worked with Celine Montlouis to create a community space in Five Points, a neighborhood in Denver, Colorado. The program involved spaces for a variety of disciplines within creating. These spaces for wood work, metal work, sewing, etc. were set close to the administrative spaces, keeping the day to day activities together. Spaces for working and creating were separated from the more public gallery space for the public.
Throughout school, complying with codes and regulations got more real every semester. With this project being in the spring of my fourth year, code compliance was the most realistic we would get in the class room. The things that seem so common place as a professional, like calculations and minimums, were new and confusing.
One of the things I had the most fun with was selecting art for the interior spaces. Celine and I decided that it would be fun to select famous French and American art to reflect our partnership on the project. We got a chuckle in the final review as the jurors and our class spotted the priceless paintings by Monet, Warhol, Degas, etc.



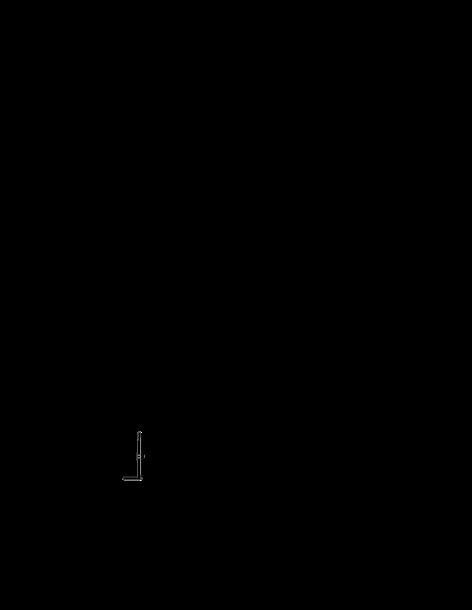



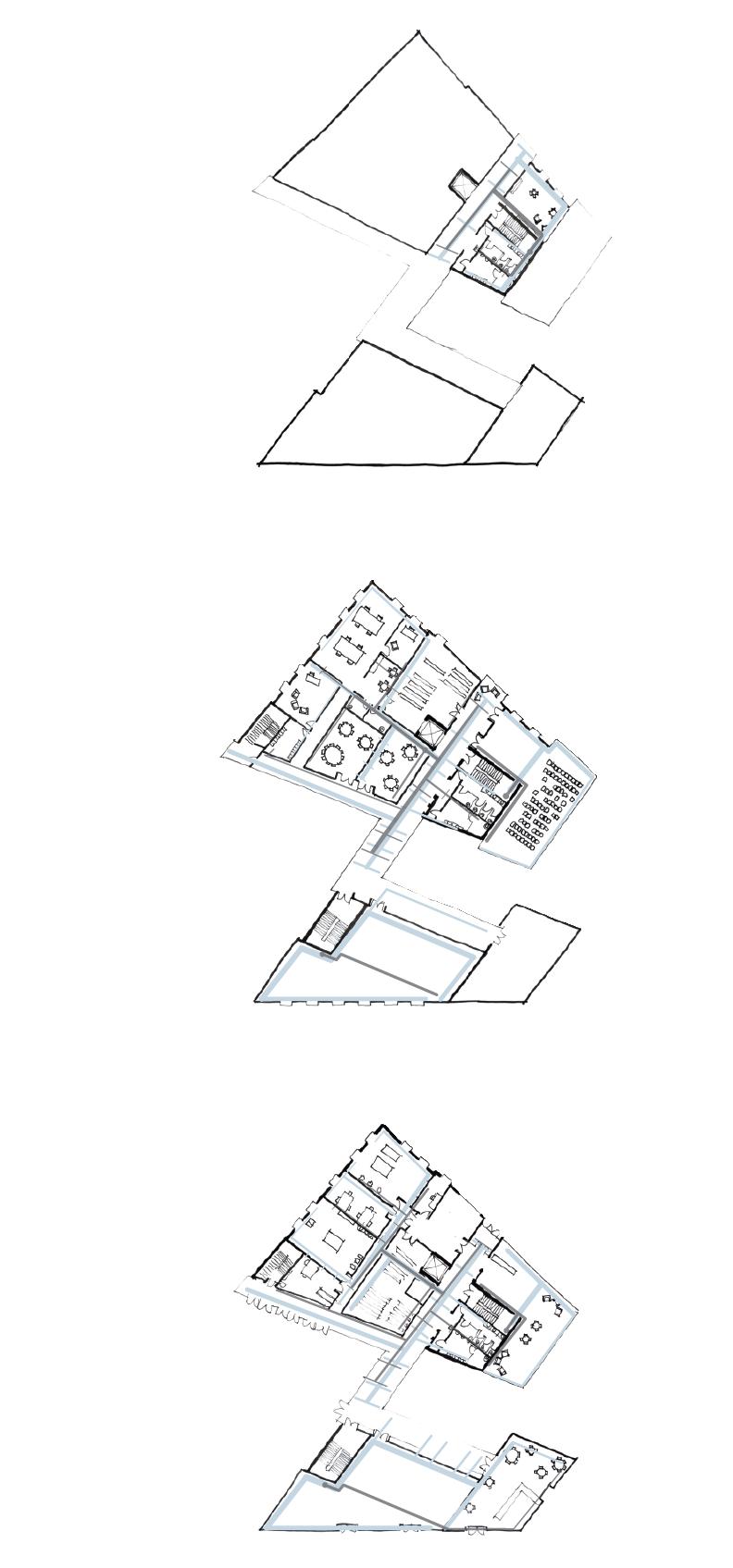
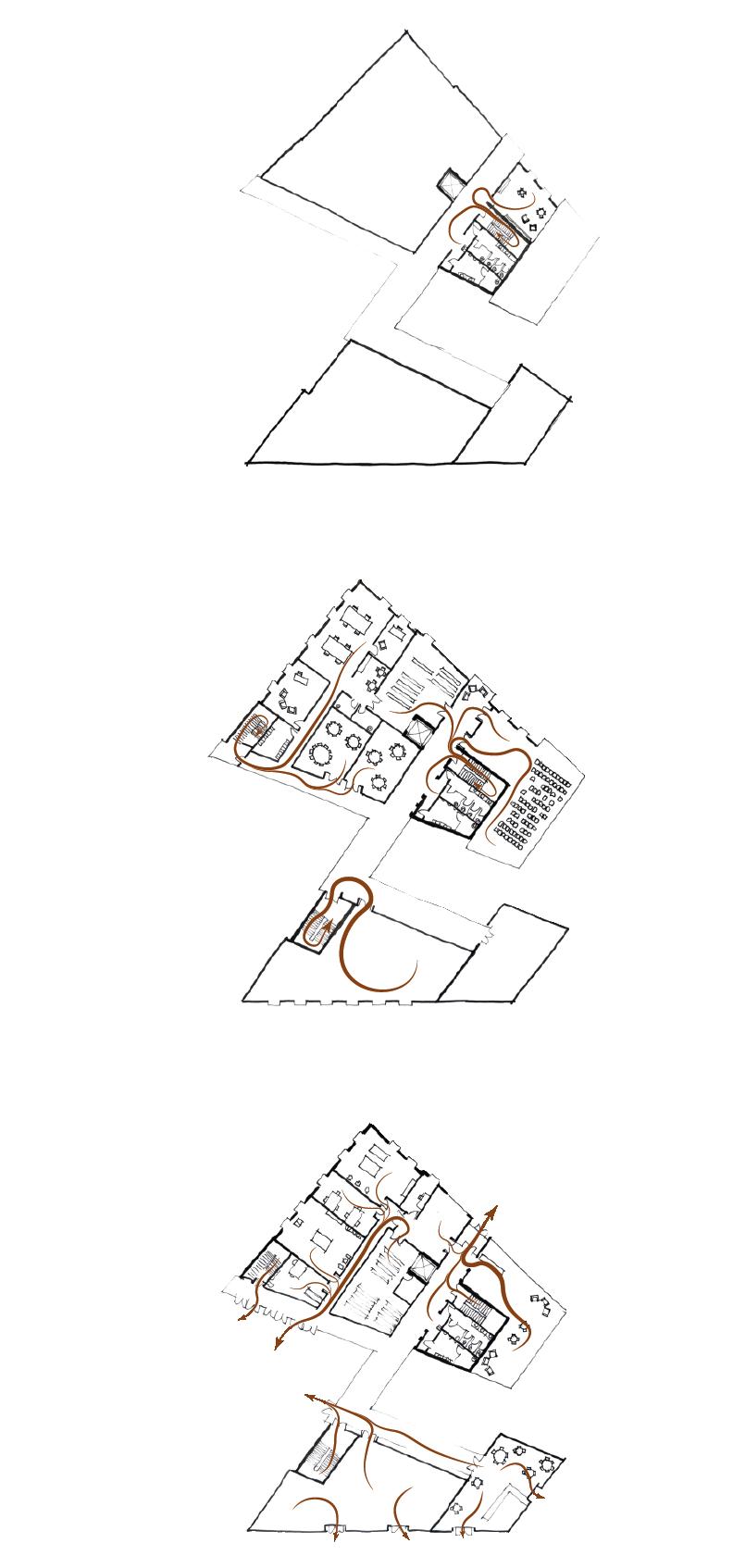
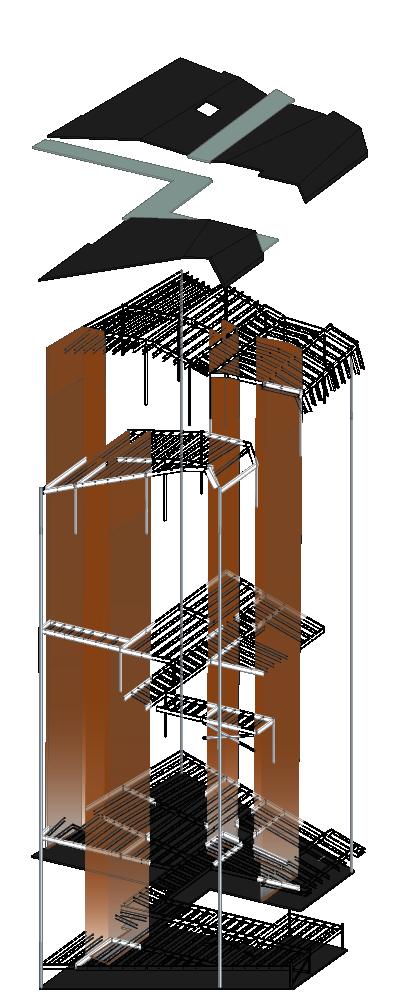
Looking back at my time at school, one of the things that helped me learn the most was diagramming. The process of breaking down the building into simplified systems, then putting it back together helped to make sense of the relationships buildings need to have.
We spent a lot of time selecting colors, then reselecting to make the project as a whole more cohesive, then carefully exporting views to use as bases. Then completely over complicating systems that could be simple.
As I’ve continued to learn one of the most important lessons has been finding ways to ask, could we simplify this? There is usually a way to work smarter rather than harder, whether it is keeping a team organized or a wall section, I’m constantly looking for ways to make work clear and efficient.

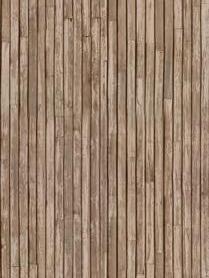
Community Reading Room
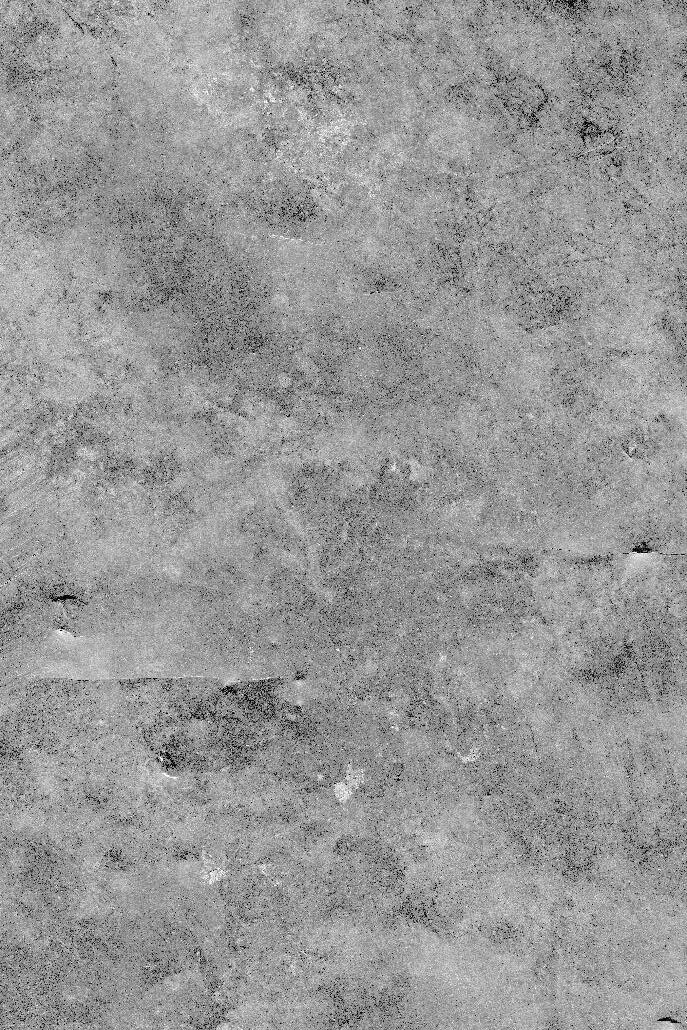


Administration Offices
Single restroom
Conference rooms
Archives
Community
Conference room
Restrooms
Public Gallery
Patio
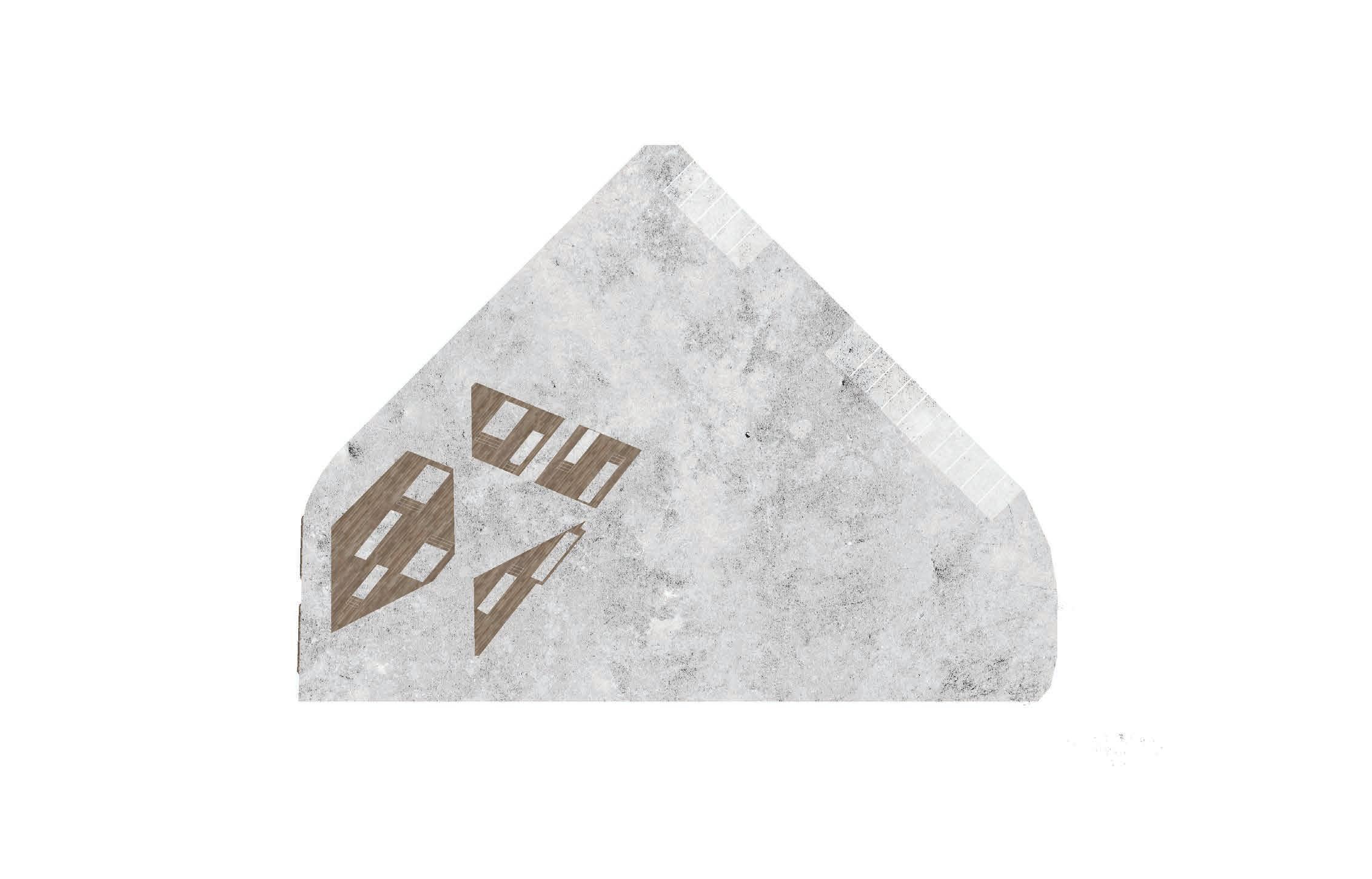

Makers Spaces
Loading dock Office
Material library
Shops
Flexible
Sewing
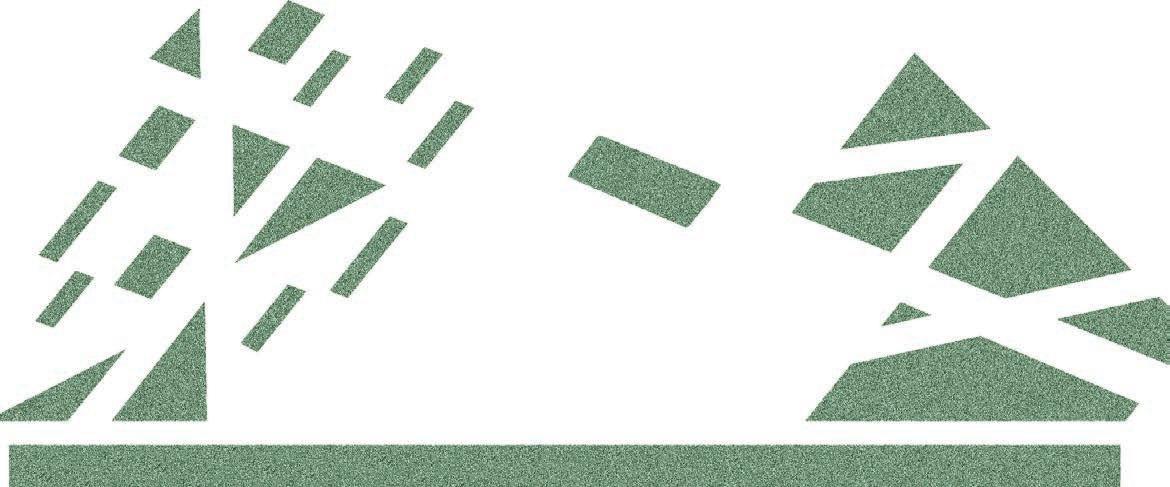



Community
Community lounge
Restrooms
Public Cafe Gallery
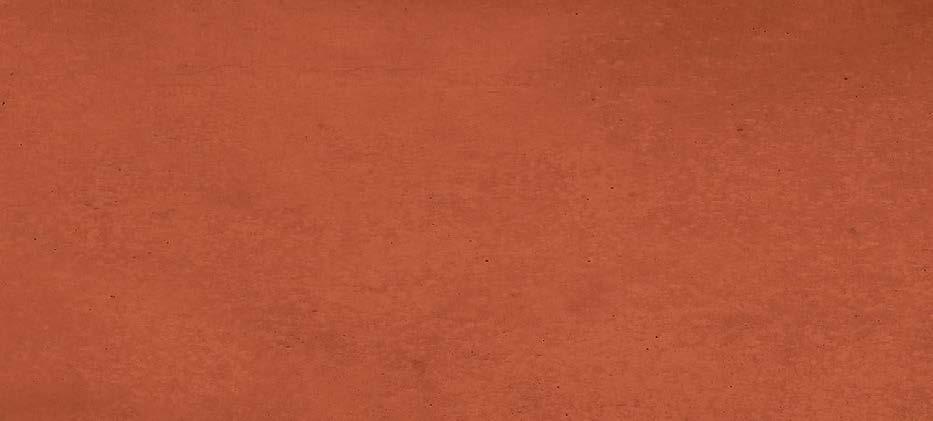
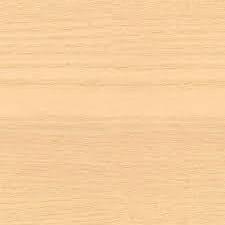
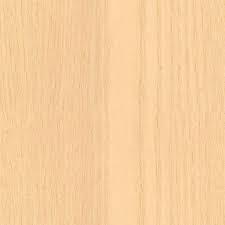





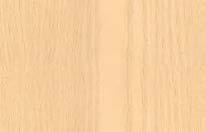



































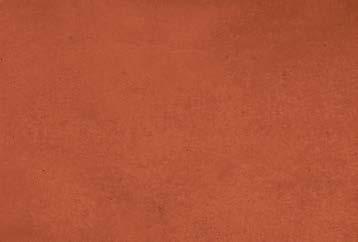
In the Fall of my fourth year my studio revolved around affordable housing in Wyandotte County. Through a variety of issues, but largely politics, this area of Kansas City has been under-served for decades. Part of the challenge was to research the area and add to the development things that we thought would be beneficial to the neighborhood.
Thinking about what could bring people to this new development, I started to think about what tends to bring people together. Giving some of the space back as garden and park, allows the development to be both for the residents and connect to the surrounding community. In the area there is a large population of kids, but not day cares, so the addition of a day care to the program was another way to become part of the community.
Architecturally, the housing portion of this project revolved around the idea of walk ups. Giving the homes their own front porch and door. Across Washington Boulevard, to the South is the Beatrice Lee Community Center. The other neighboring buildings are single family homes, making it feel natural for this project to be only as dense as town homes.
The interiors were kept to a simple layout, that allows for cross ventilation as needed. As a professional, there were many things I would do differently but on this project the largest thing would be the elevations and details. As a student I had been able to work with wild forms and masses that I hadn’t dove into the materiality of a facade. Now I would add more variation in texture and color to the facade and bring cleaner, simpler details to the construction document set.








































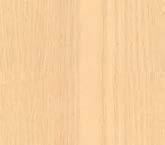






































































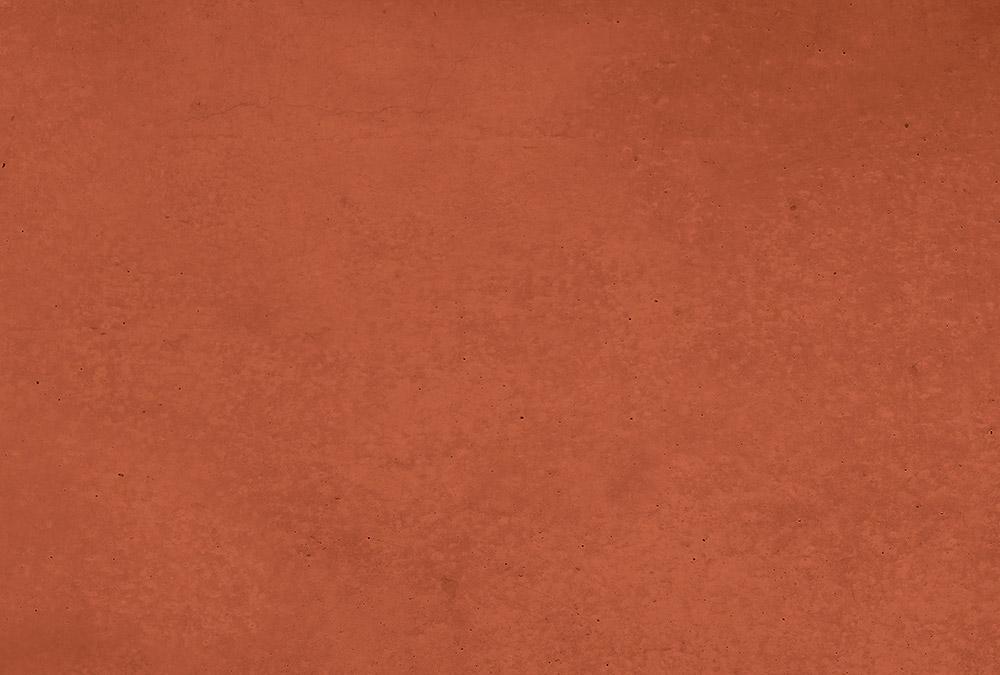












Aluminum Flashing
Aluminum Flashing
Terra Cotta Cladding
Cladding Clamp Air Gap
Terra Cotta Cladding Clamp Air Gap
Rigid Insulation Air Barrier
Weather Barrier
Oriented Strand Board
3/4” Plywood Sheathing
Fully adhered roof membrane
Rigid insulation sloped toward drain at 1/4“ per 1’-0” Blocking
Beam on hanger
Insulated Studs Gypsum
6” Studs with batt insulation
5/8” Gypsum
Sealant
Aluminum Flashing on continuous cleat
Aluminum Flashing Rolling Shade
Exterior Roller Shade
Double Glazed Window
Wood window
Legend Bodega 1. Kitchen 2. Sales
Apartment Amenities
3. Gym
4. Leasing office
Housing
A. One Bedroom, One Bathroom
C. Four bedrooms, One Bathroom
D. Four bedrooms, Two bathrooms
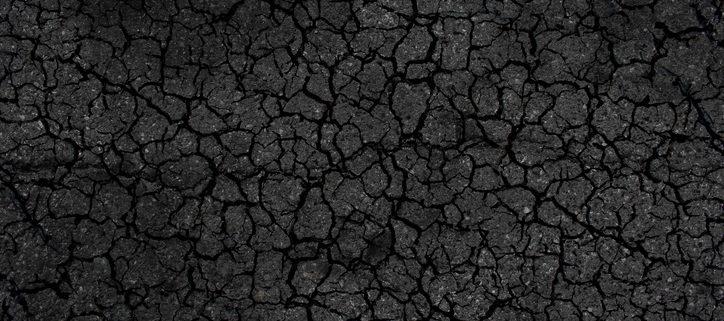
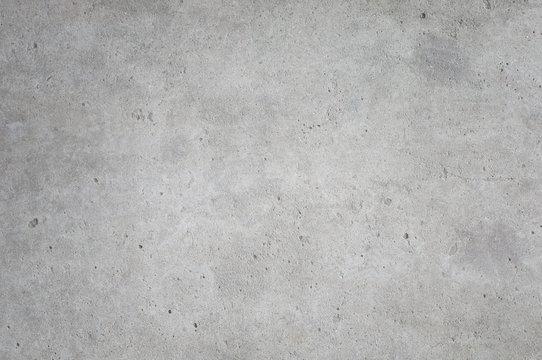


My favorite project during my second year of school was the development of a new public library in old town Olathe. The prompt was to take an under utilized lot in down town to redevelop into a public library.
In this design everything was organized around a central atrium. This way vertical circulation could be stacked and the patrons could find their way around from space to space, all connected to the atrium. Once the organization was put together, I pushed and pulled at the facade to create dynamic spaces, wrapping the building with glass and copper depending on the activity that would be occurring inside. The offices required more opaque walls while the reading areas needed more transparent surroundings with Northern light, and the spaces in-between would be protected with deep louvers.
Given the same prompt now, I would likely come up with something completely different, but this project was one of the first that felt realistic. As a professional, I can already see the theoretical client balk at the amount of glazing and copper colored siding throughout the design. To start the value engineering process I would tighten up the floor plan, giving more of the space back to the program, and add less expensive materials to the exterior wall finish pallet. Many jurisdictions around Kansas City have requirements for masonry, especially favoring brick, so with that more current knowledge I would design very differently.

Second Floor
Lab Offices
Third Floor
Stacks & Study
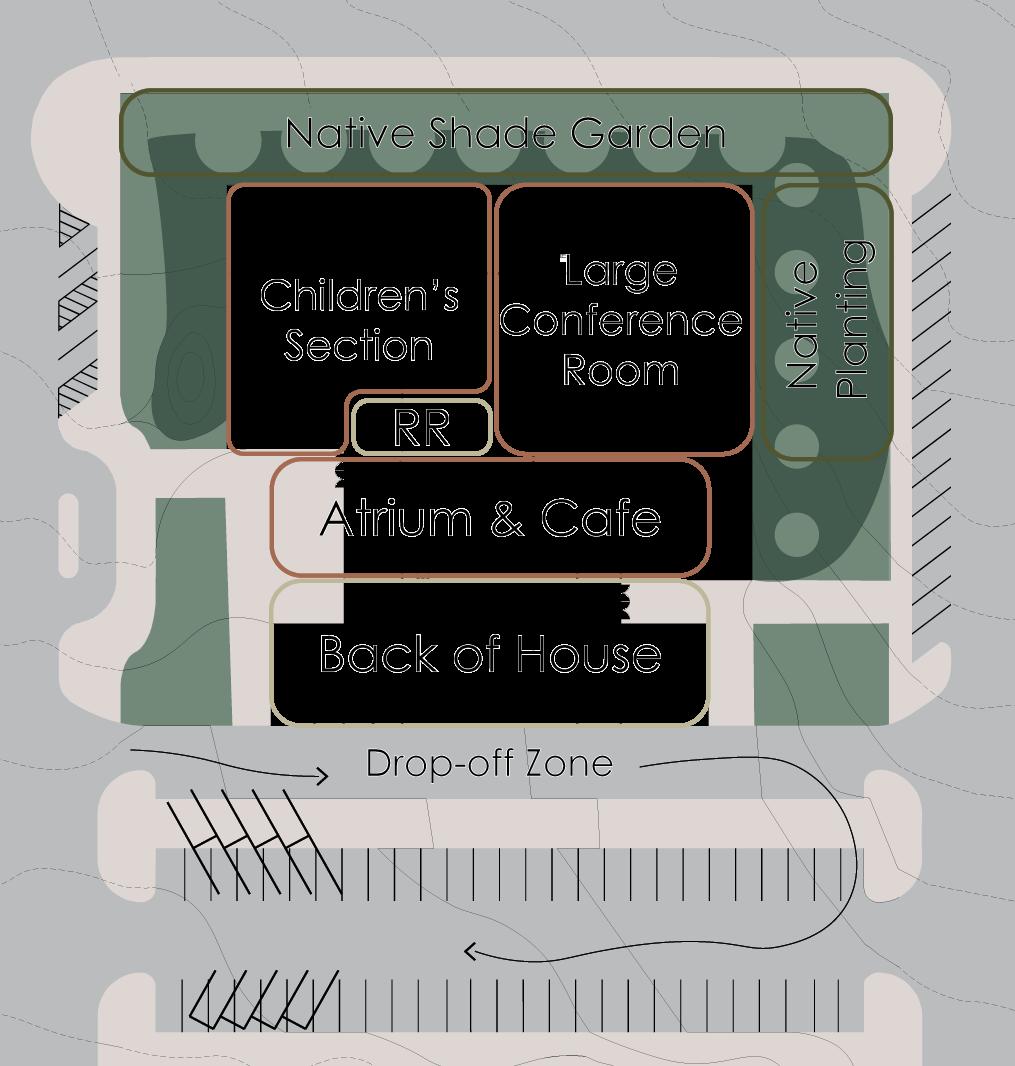
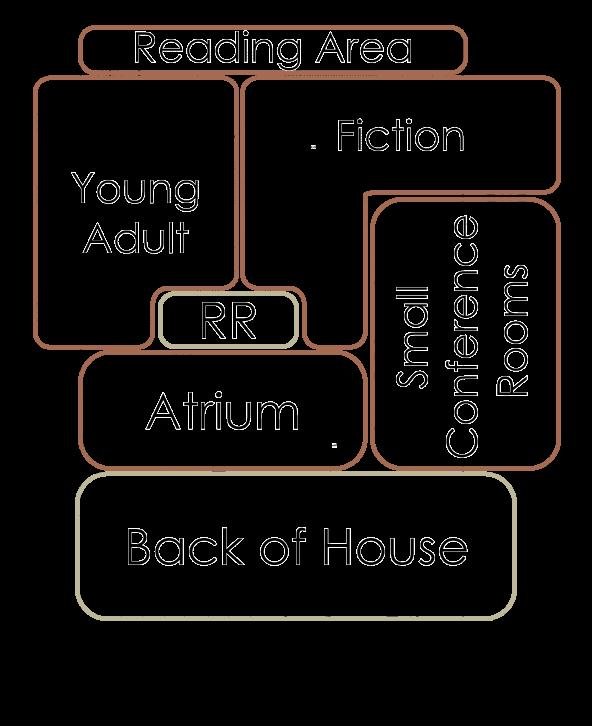
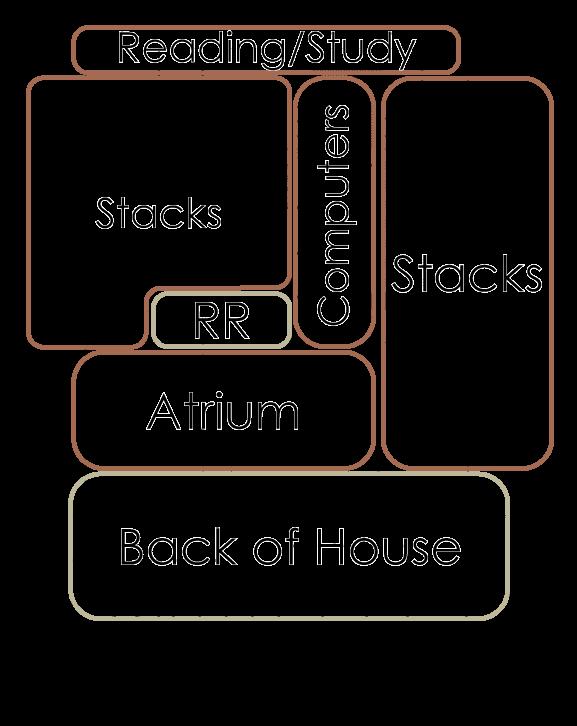
Bubble diagram, showing how I would restart the design process now. Stacking utilities and organizing the program generally from loud at the bottom of the building to quiet at the top.
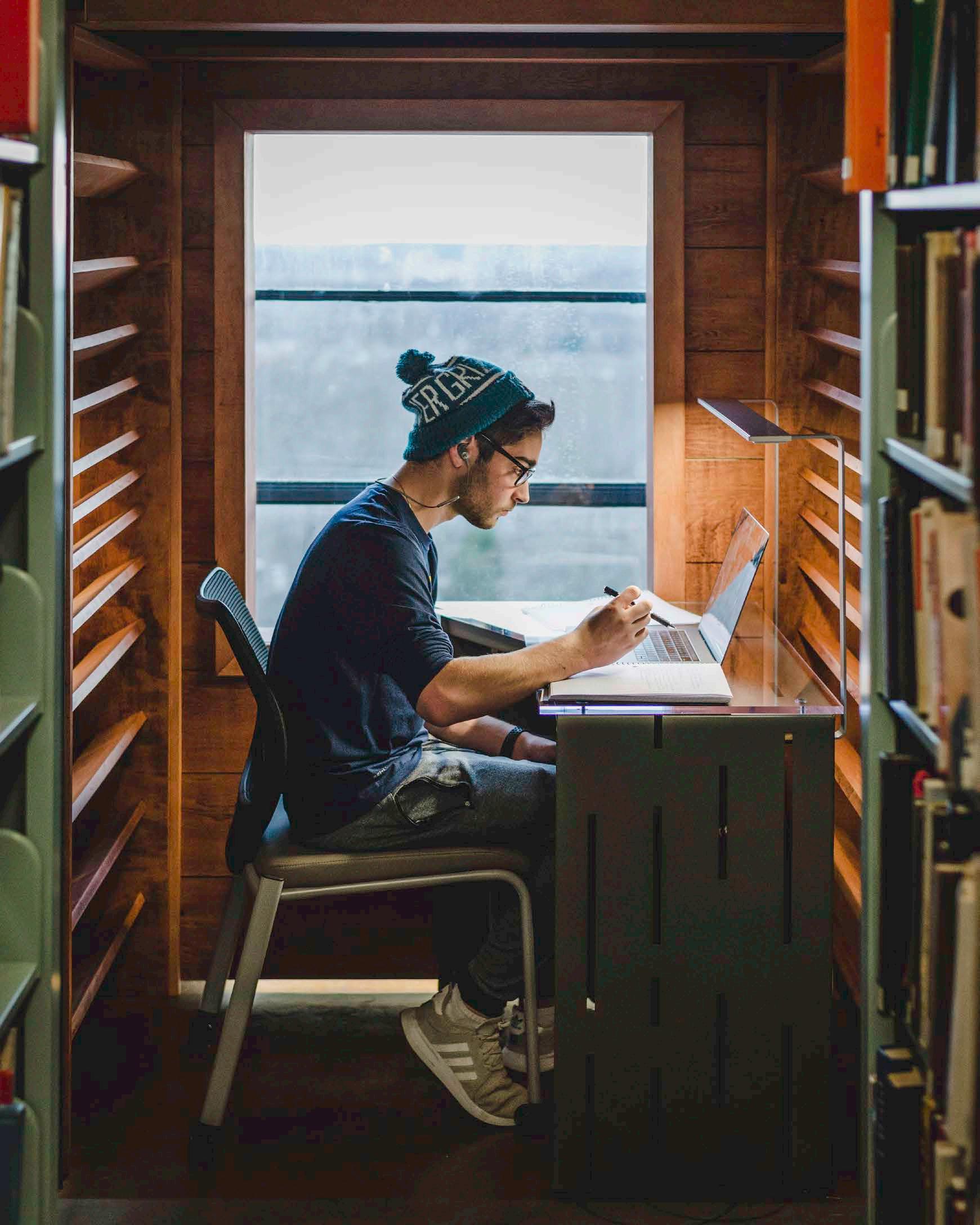
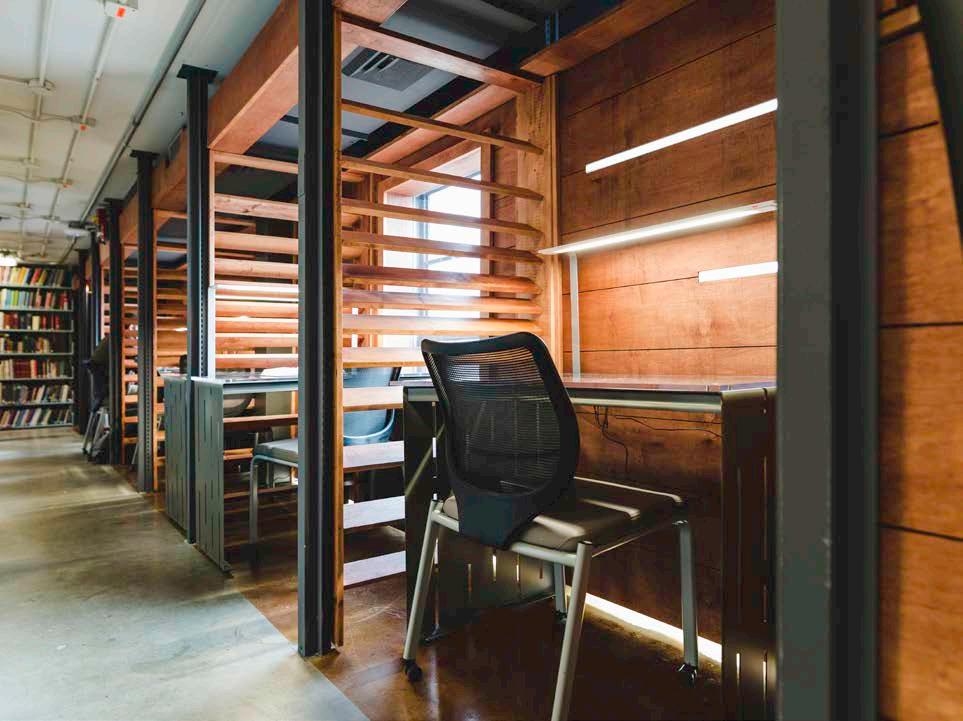

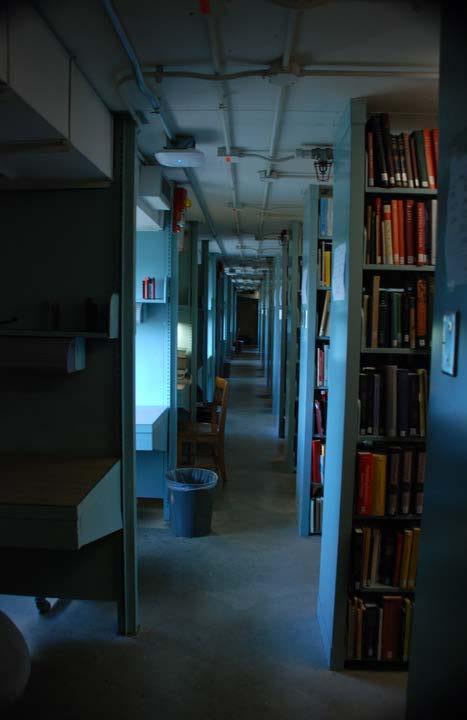
At the University of Kansas ever student of architecture participates in at least one design build class. In my class we renovated study carrels in one of the campus libraries. This was the first time that I had a real client, instead of a hypothetical project. Most of my responsibility was in the design of the lighting systems, manufacture of the wall panels, and documentation of the studio, via Instagram.
Early on we decided that the lighting system should be comprised of two things: ambient lighting and task lighting. Students surveyed pointed out that the study carrels could be a bit secluded, which can be both a positive and negative attribute (photo in the lower right corner of page 20). In order to keep the space feeling safe, we decided to keep it open and well lit. Lights were installed in the paneling, and the partitions between desks are louvered to allow for visibility down the row. At the seated eye line the louvers got closer together to help minimize distractions for studying.
In my opinion, the biggest challenge to a design build class is getting decisions made. Classes typically had sixteen students and a professor. For this one in particular, there were three part time teachers, full time architects, so we had to keep nineteen people focused. It became helpful to have designated people in charge of things. One student responsible for creating shop drawings for the desks, another in charge of presentations for the client, someone else a jig to make the louver walls, etc. As the shortest person in the class, one of my favorite tasks was to be the short person test fit.
If I were to repeat this class as a professional there are many things that I would do differently. I am happy with how the final product turned out, but the group could have benefited from more organization throughout the semester. Overall it was a great leaning experience in terms of real production of a project from design concept to final installation.
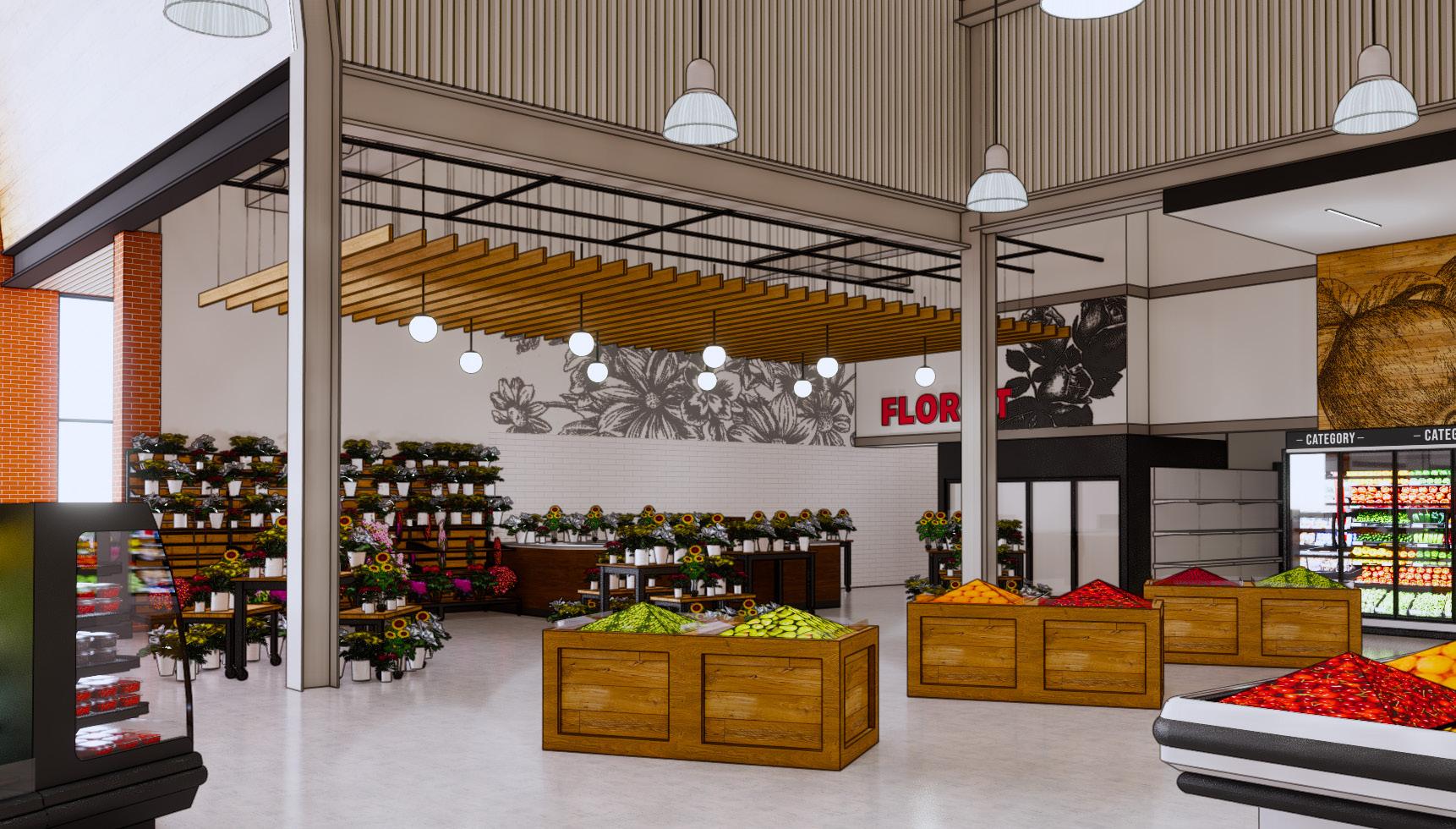
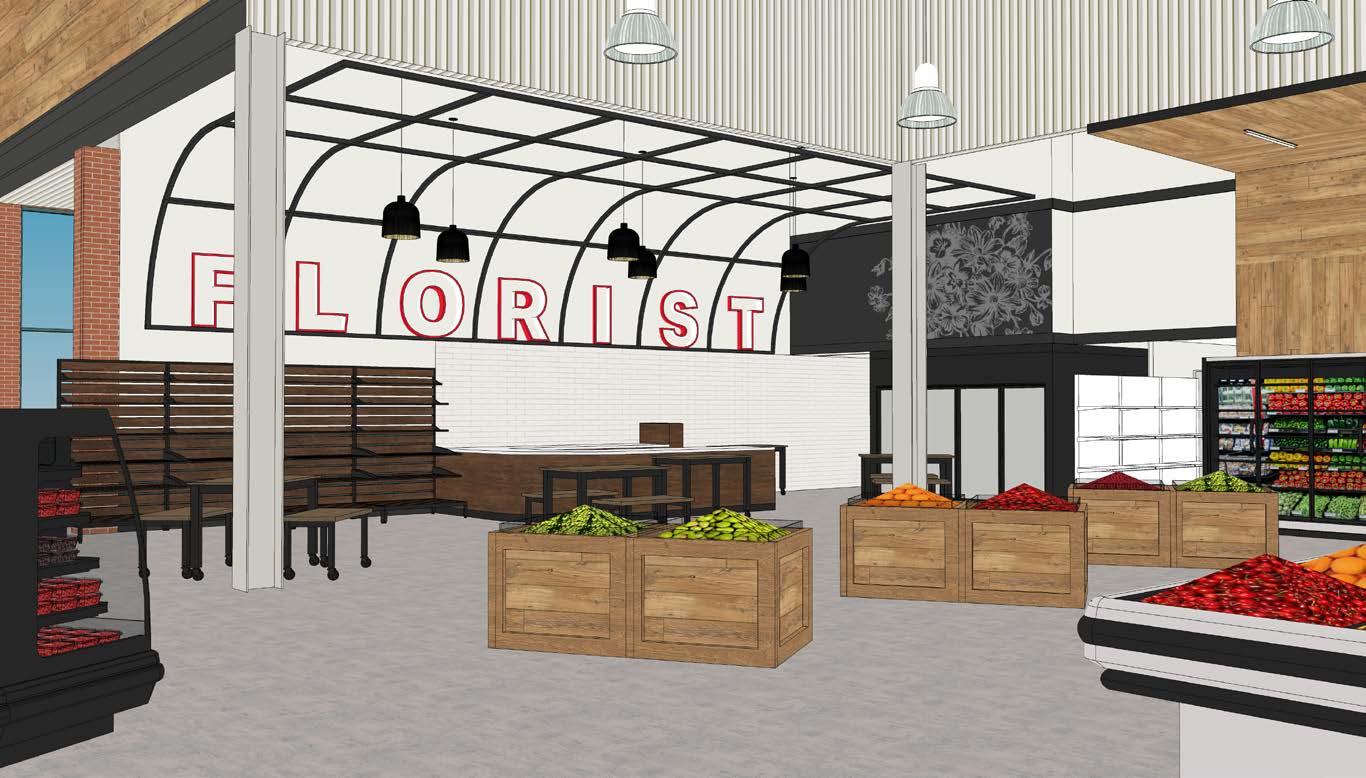
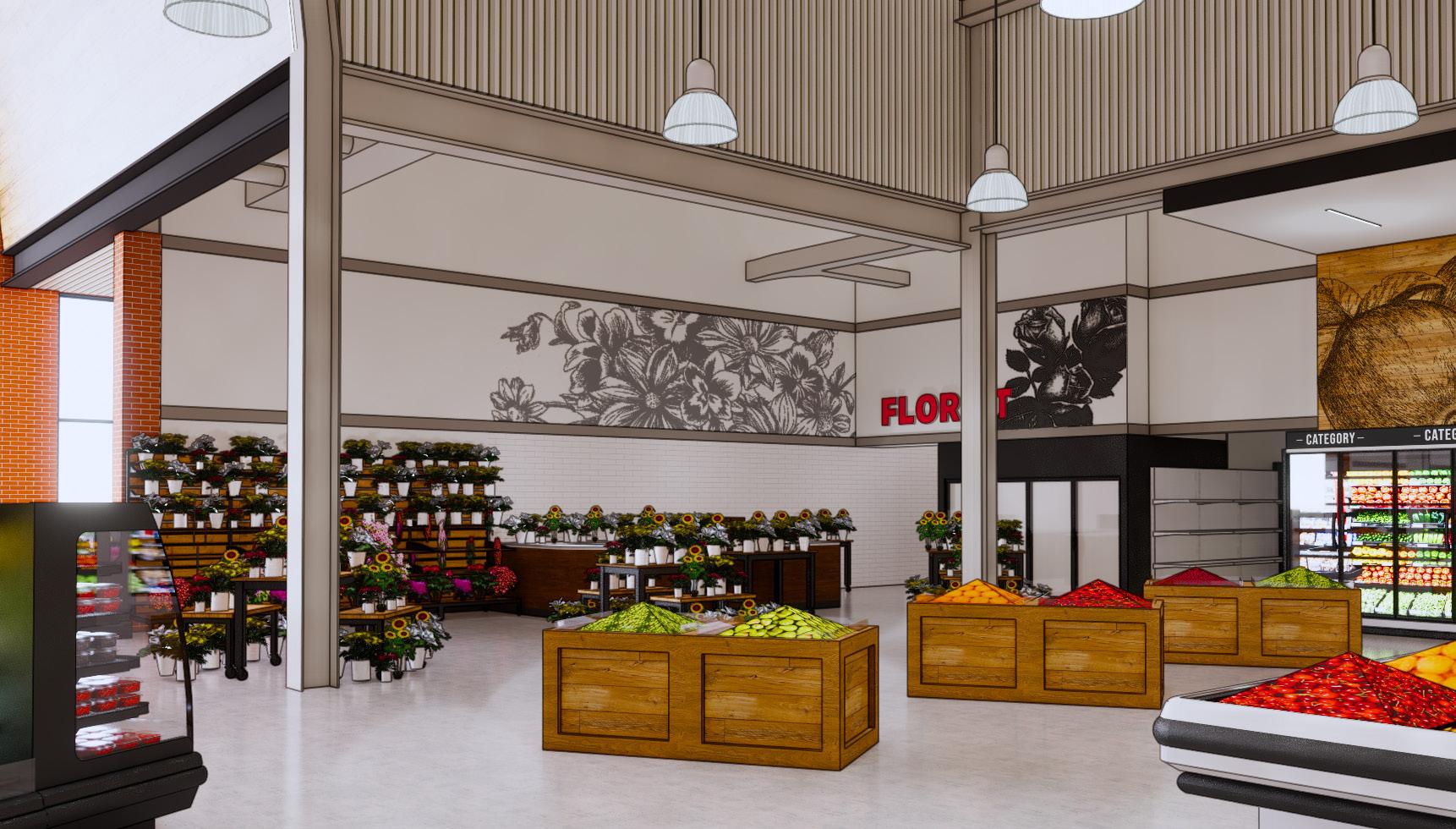
There are typically about three types of project for many grocery clients: new stores in existing spaces, renovations to existing stores, and new buildings. Working with existing spaces usually creates the more technically challenging work.
In the store on the left, the client was asking for some ways to refresh their existing store. With a competitor moving in near by, they wanted to spruce up the space, without a long construction project. The team put together a few options, relying on ceiling elements and wall graphics to freshen up the look. Ultimately, the client utilized a variety of wood ceiling elements in the floral space as well as others. These were quick to instal since they were prefabricated, panelized systems.
Below are a few images about the most complicated shelving I’ve ever drawn. In this store the client was experimenting with a beverage bar concept. In addition to the coffee and juice bar that many grocery stores have, this one would have wine and beer. They asked for some shelves behind the bar that had the appearance of floating. These shelves could not touch the side walls, the storefront behind them, and maintain clearance below them for the counter top. This ask had me on the phone with my structural engineer constantly. We worked through which parts of the system belonged in which scope of work and how to get the quality of finish that was expected.
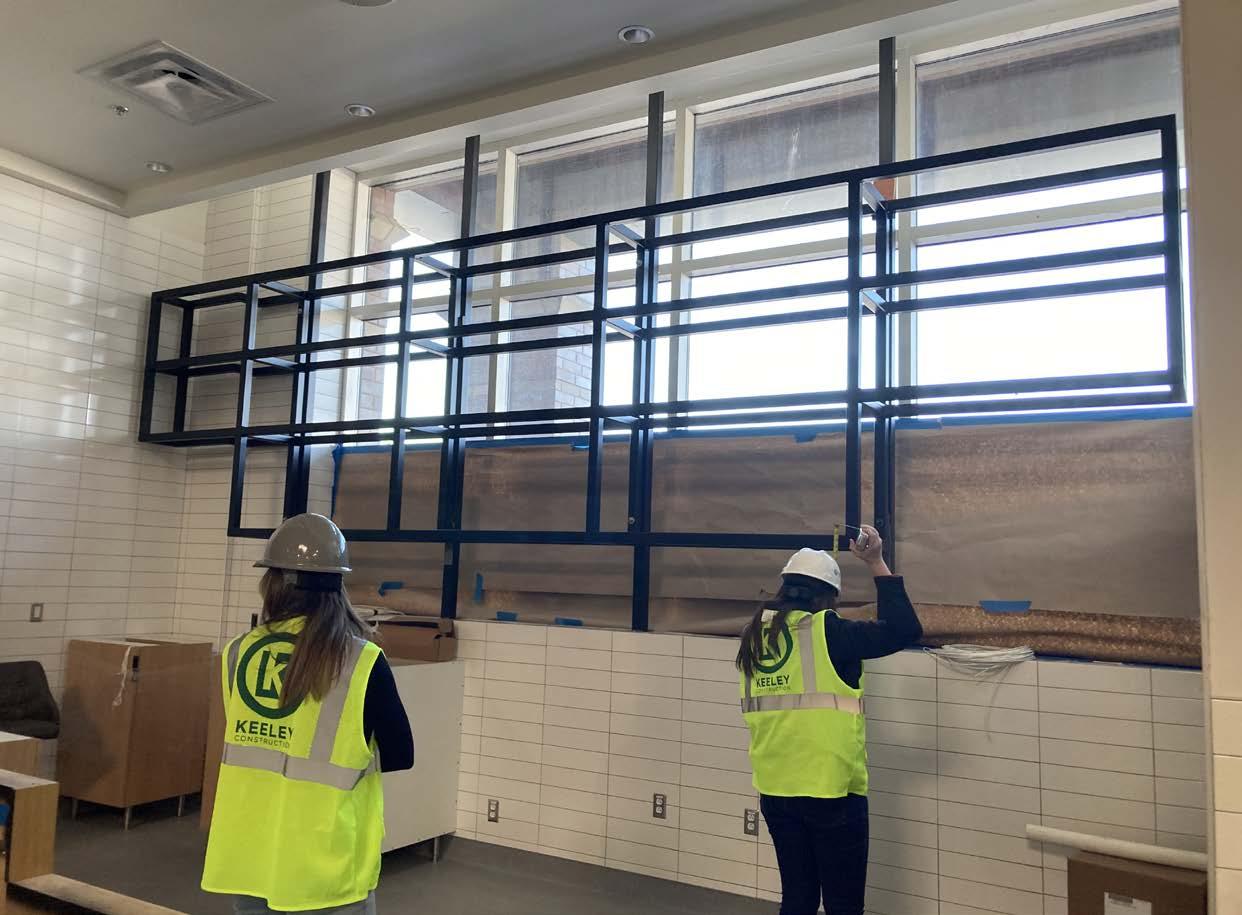
Wild requests from clients, while sometimes crazy, are often the most fun challenges to puzzel through . Not only did this client ask us to build a humidor, and place an antique fire truck inside, but also asked for an eight foot long through wall fire place. The location they wanted to install it was right where a column was hiden in the wall. This item alone had a few meetings dedicated to it as the engineers communicated what they needed and we worked on how to fit the structure, mechanical, and electrical systems all hidden in the wall.
In between complex projects for clients, I’ve stayed involved in a variety of things around the office. I’ve worked with and lead various groups to get our office thinking about the environment and how we can be greener. Recently we in the Kansas City office we started utilizing a composting service, keeping our food waste in a circular process, rather than rotting away in a land fill.
One of my favorite things to be involved in was a Girl Scout, gold award project. The high schooler came to us looking for help creating a greenhouse for the Veteran’s Community Project. The community takes in veterans, giving them a tiny house completely furnished down to the last spoon, and helps connect them with services they need to get on their feet. The greenhouse we put together was part of a growing garden and farming program that was being created. Part of what made the project so interesting was that our girlscout partner asked us for things beyond our normal professional work, and the simple fact that she was taking the initiative to help people and our role was to support her in her effort.
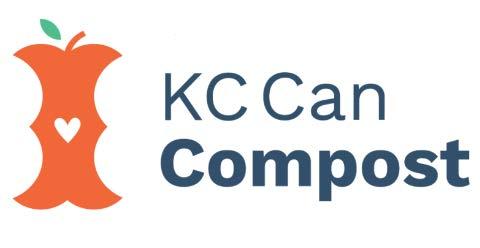
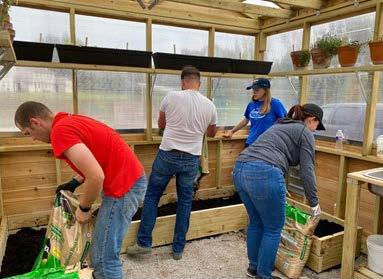
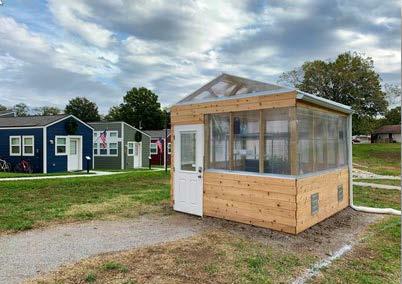
July 2024