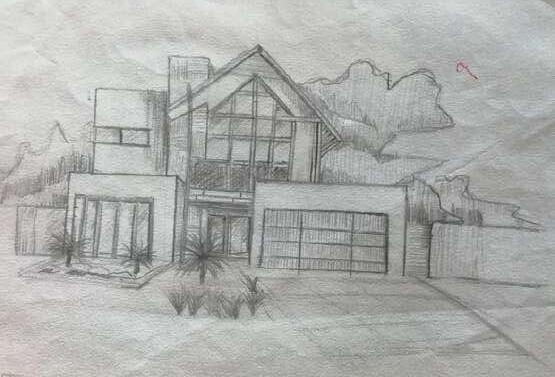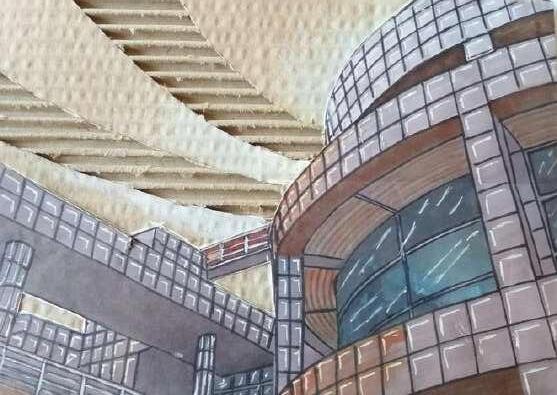

Portfolio

about me leenghannam
Highly motivated 23 year old architect driven by true passion to design , create and develop spaces . i consider myself a fast independent learner who is ardent about creating something unique and acquiring new skills . i always try to be my own critic as a striving , curious , focused and ambitious architecture aspirant.
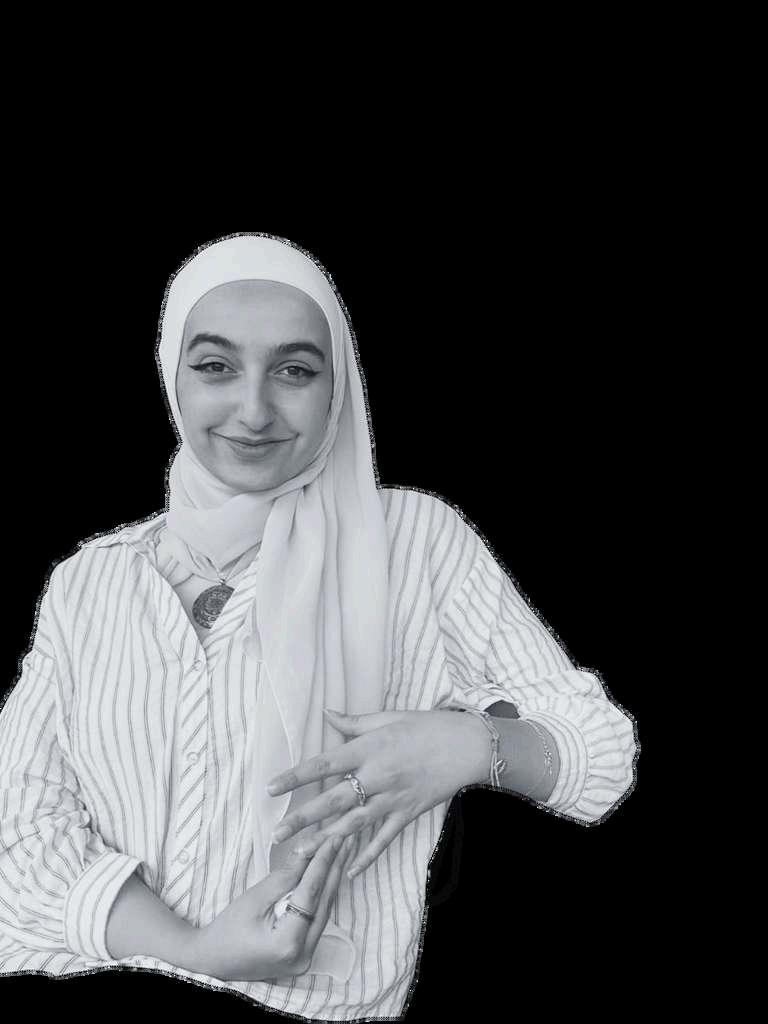
EDUCATION
Bachelor of Architecture
AL-albayt university
Ceramics Diploma
Institute of Fine Arts
HIgh school
al - jazeerah school
EXPERIENCE
craft trainer
Diy Center
I trained more than 100 women on various handicrafts, including clay, resin, and candles, to open their own projects, which gave me a high ability to communicate and be patient
VOLUNTEERING
Volunteer at the Children's Museum for 82 hours volunteer at the university to paint murals
COURSES
Autodesk certificate for AutoCAD by architzone academy joining fikra in site in its site visiting course
LAUNGUGES
( NATIVE ) ENGLISH ( FLOUNT )
COMPUTER SKILLS
SKETCHING PAINTING CLAY MODLING COLAGE PRESENTATION CRAFT HAND ON SKILL

URBAN VIOLENCE LABORATORY graduation project
what is the urban violence laboratory ?
An urban laboratory is a concept that refers to a physical or virtual space where experimentation, research, and innovation related to urban planning, design, and development take place. Urban laboratories are used to test new ideas, technologies, policies, and approaches to address complex urban challenges and improve the quality of life in cities
why this project ?

How this project work ?
The project works as a link between local community institutions, ministries, and the community, as there is a residential area designed according to the principles of Truma design. There is a therapeutic simulation room, which separates the user experience all the way to the laboratory and its branches
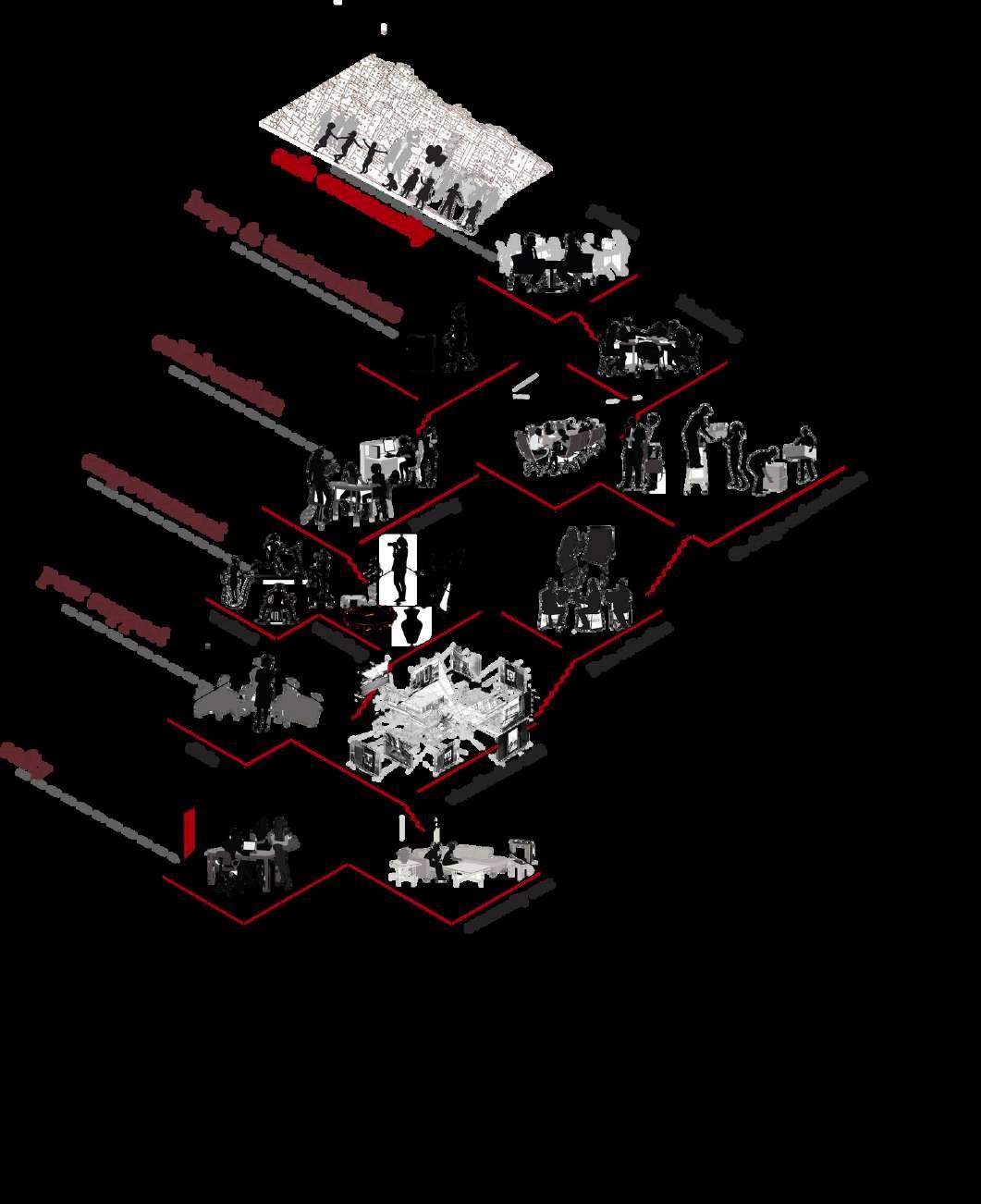
program


DESIGN PROCESS
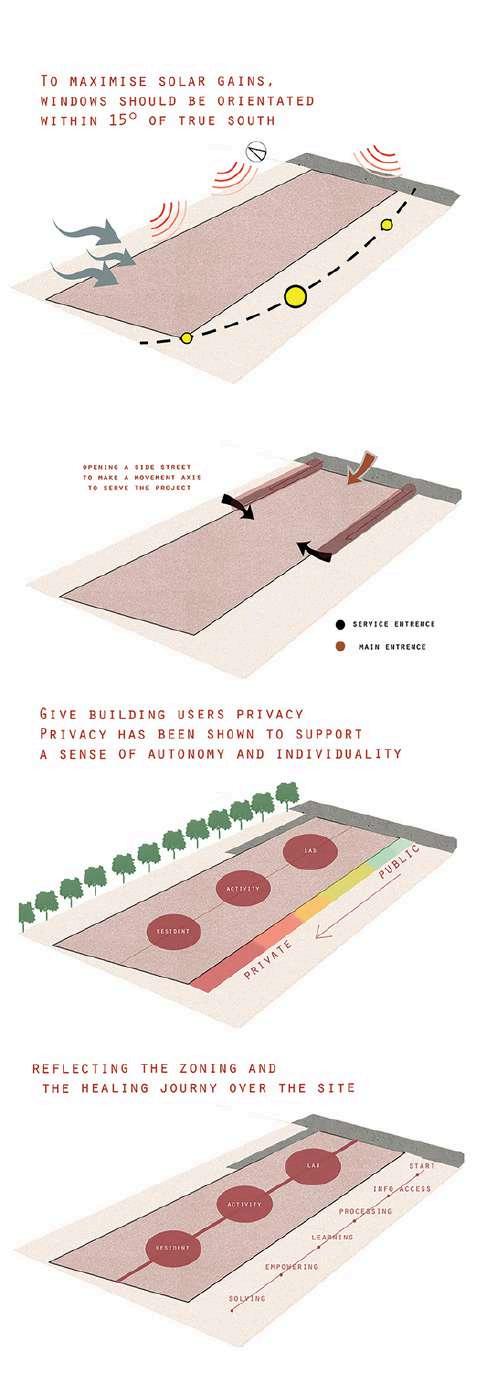

CONCEPT
how the traumatized mind deal with black hole memory
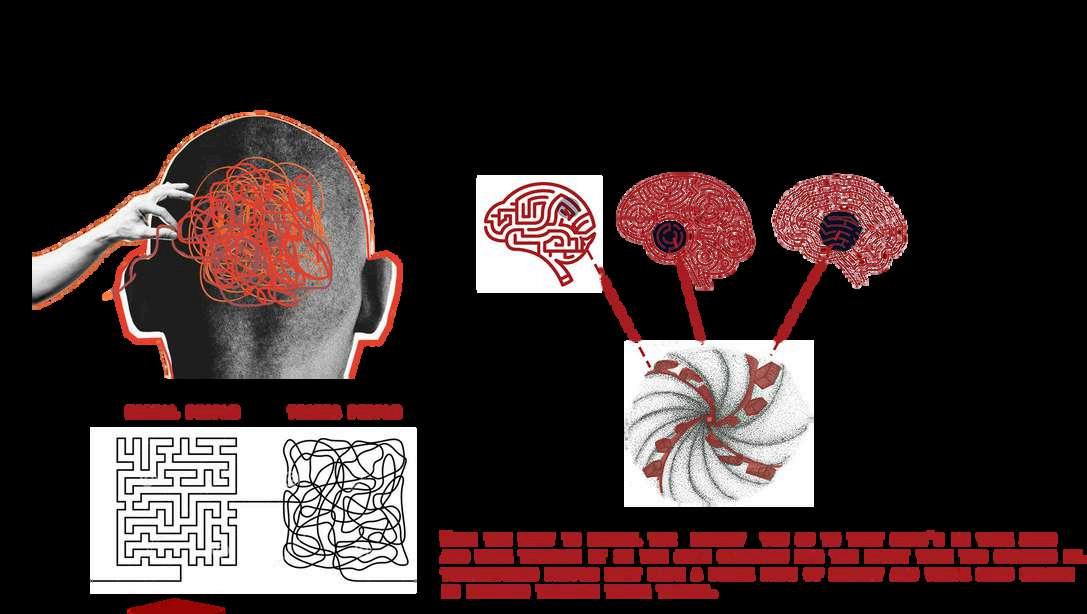


SITE PLAN
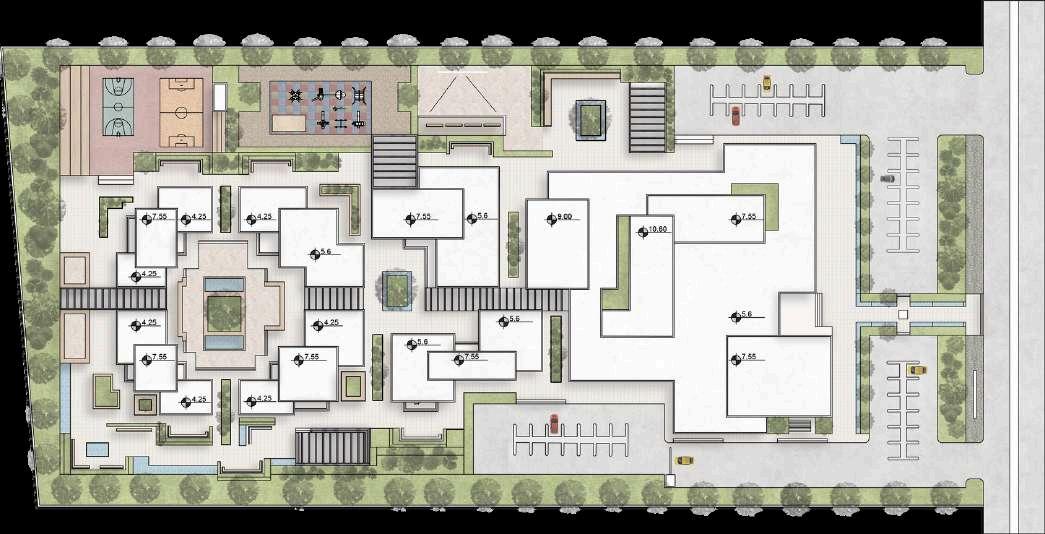
PLANS
GROUND FLOOR

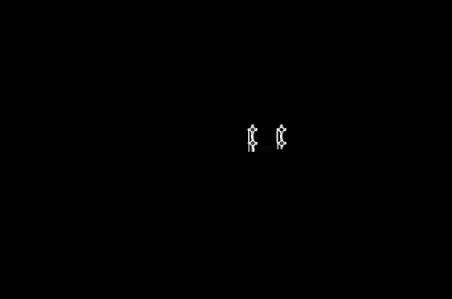
FIRST FLOOR
SECTIONS

STRUCTURE PLANS

ELEVATIONS

VISUALIZATION UNIT
A ROOM WITH MOVING FURNITURE TO SIMULATE AND TREAT THE TRAUMA OCCURRING

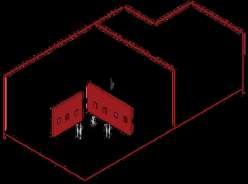
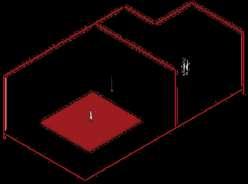


THE HEALING AREA
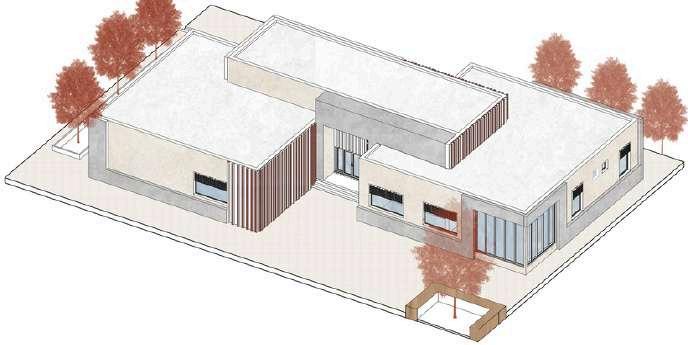
THE LEARNING AREA
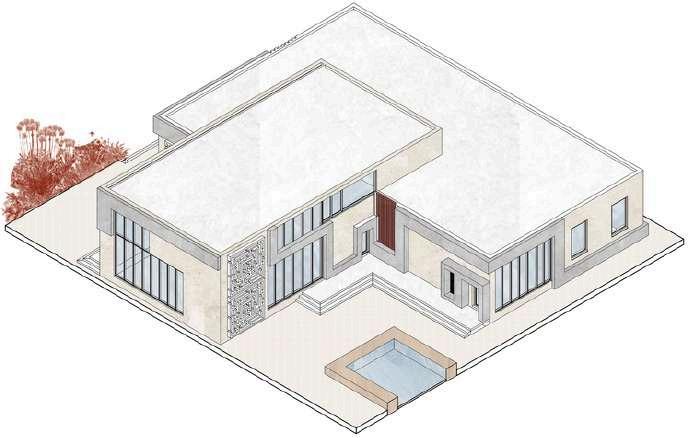
THE RESIDENTAL AREA



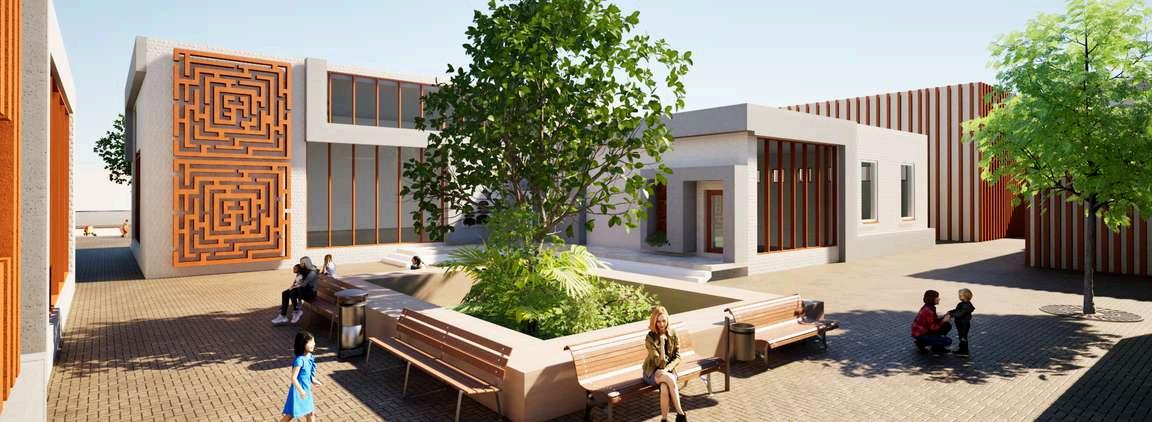




THE MAFRAQ VILLAGE
part of an urban design project
about the project
its a modern complex with a plaza that provide knowledge of traditional crafts as a way of entertainment and support the econmic side

Mafraq - Jordan
Mixed use
26550 6 km2
THE ACTUAL PLAN

Mafraq government


THE DESIGNED PLAN

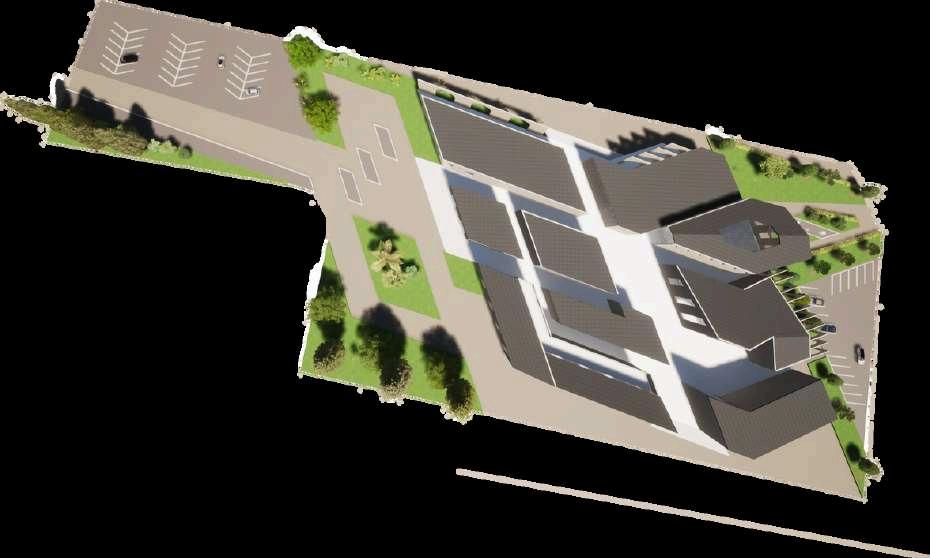
CONCEPT
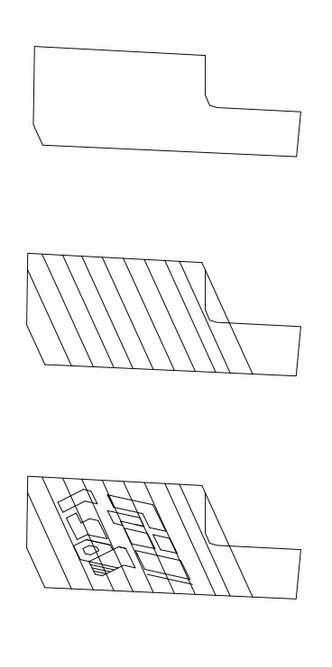
concept came of the land and the street itself a graid out of the land angle

Mafraq is well know for its traditional crafts work
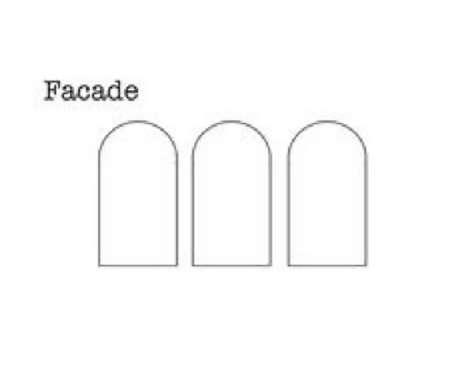
the form concept is also inspired by the street tradtional facades but in a modern way

GROUND FLOOR
SECTIONS PLANS PROGRAM

FIRST FLOOR


ELEVATIONS

SHOTS





STUDENT SERVICE COMPLEX
3rd year university project
CONCEPT
Service design improves the experiences of both the user and employee by designing aligning, and optimizing an organization’s operations to better support customer journeys

Frontstage vs. Backstage
Service components are broken down into frontstage and backstage , depending on whether the customers sees them or not Think of a theater performance. The audience sees everything in front of the curtain: the actors, costumes, orchestra, and set. However, behind the curtain there is a whole ecosystem: the director, stage hands, lighting coordinators, and set designers
SITE PLAN

PLANS
GROUND FLOOR

FIRST FLOOR
SECTIONS


SECTION B-B

SECTION A-A
MAIN ELEVATIONS

RIGHT ELEVATIONS

RARE ELEVATIONS
LEFT ELEVATIONS


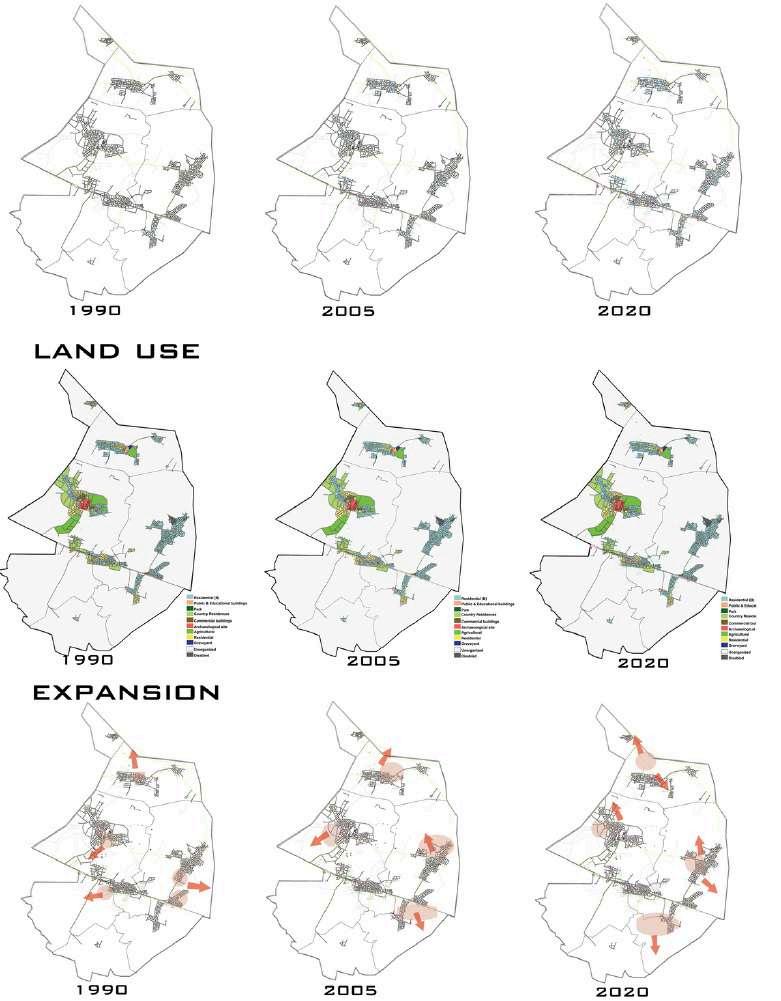
SCAN INTO BIM
umm al jamal - the north church
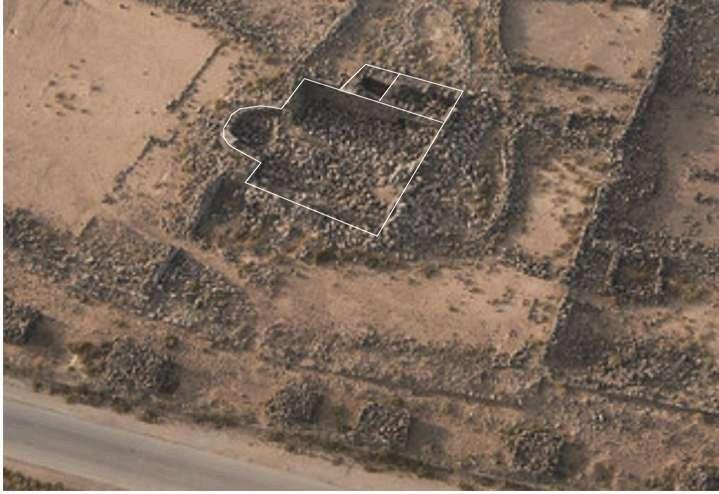
DOCUMENTATION OF THE REMAINS


SKETCHES IN SITE

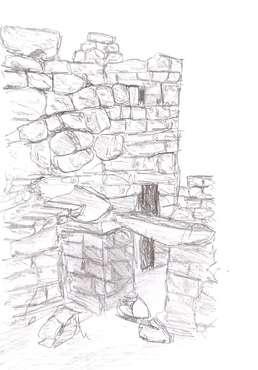


EXPECTATIONS



INTERIOR studio design


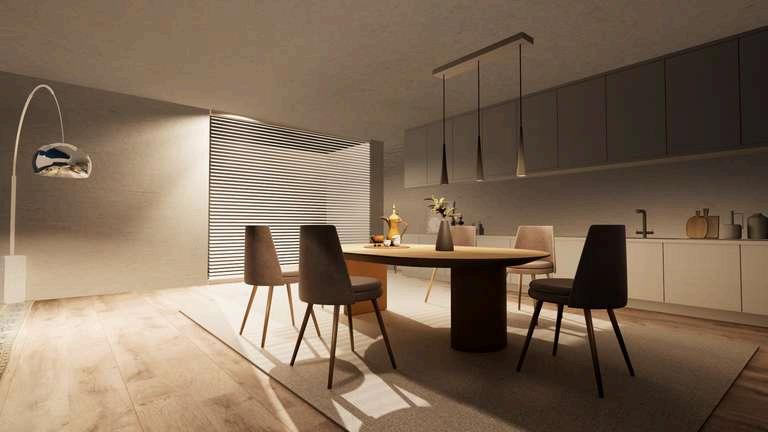
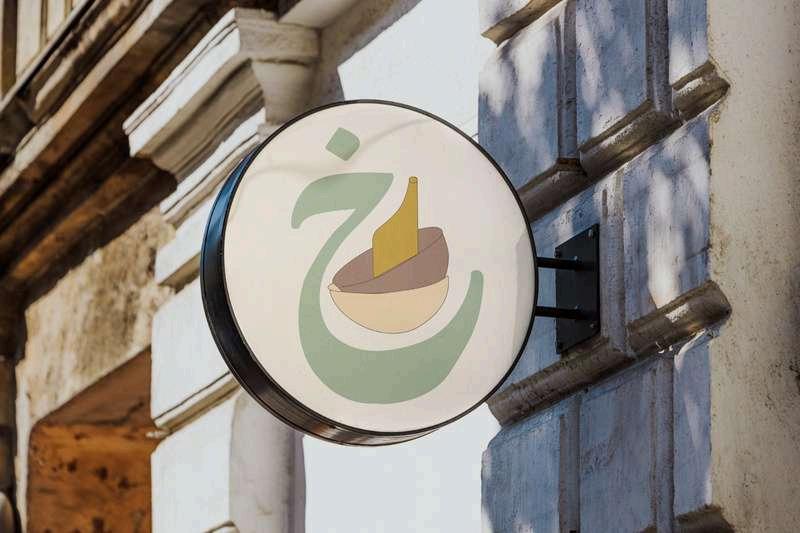
GRAPHIC DESIGN
personal work for a pottery shop

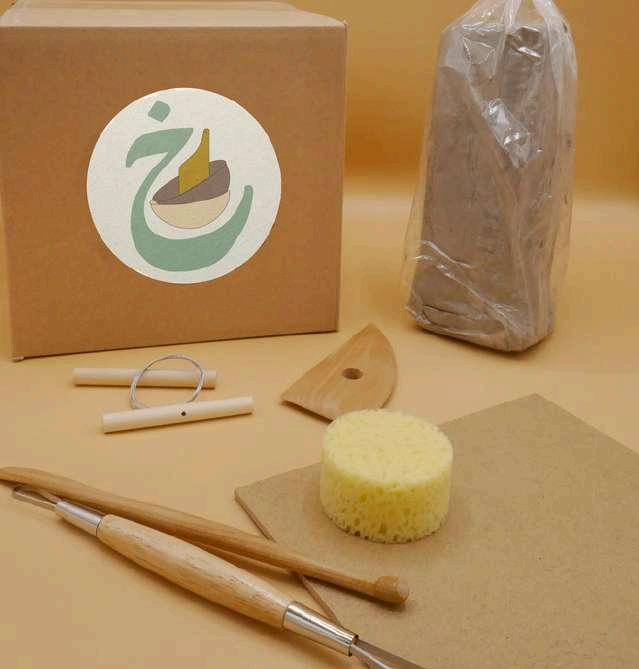
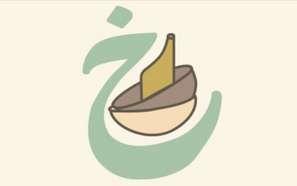



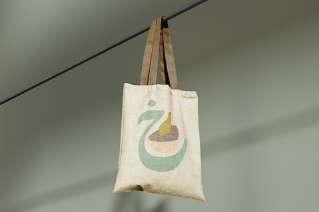
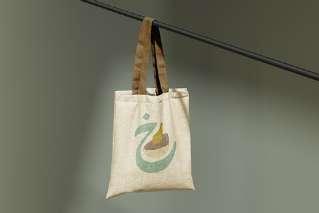
isareflectionfor theageofawomanwho dosentwanttoopenhereyestorealityand keepherforevergreensoulinmind















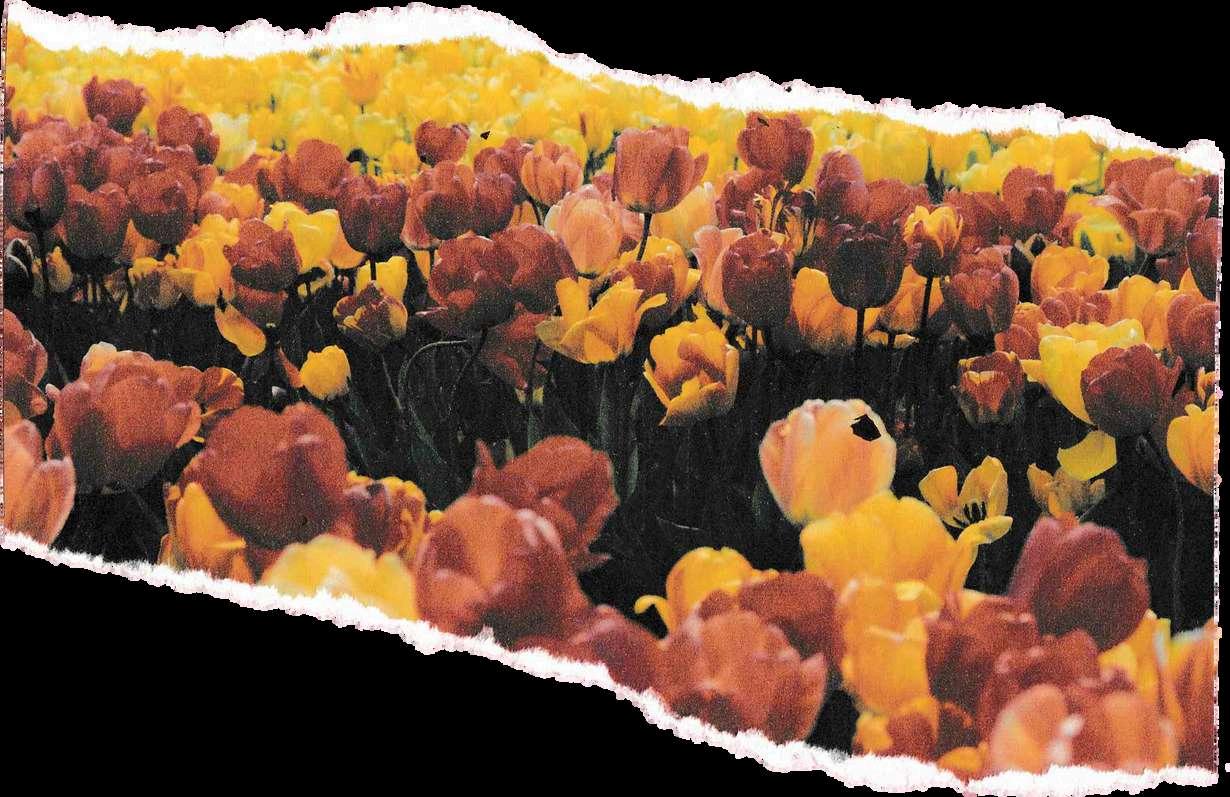
Hand drawings



