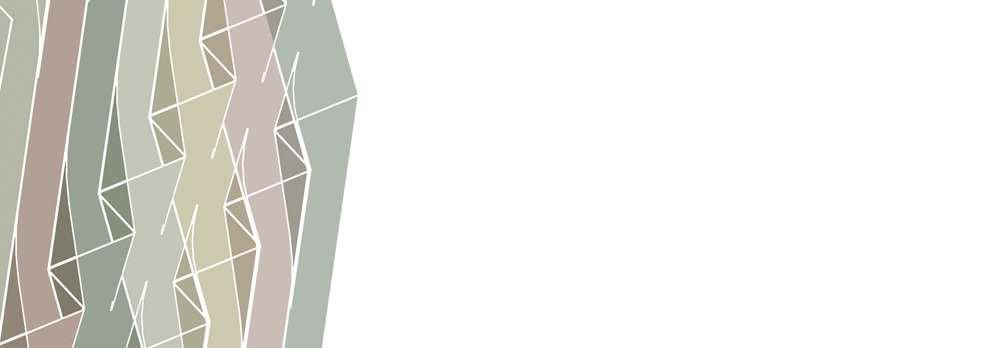
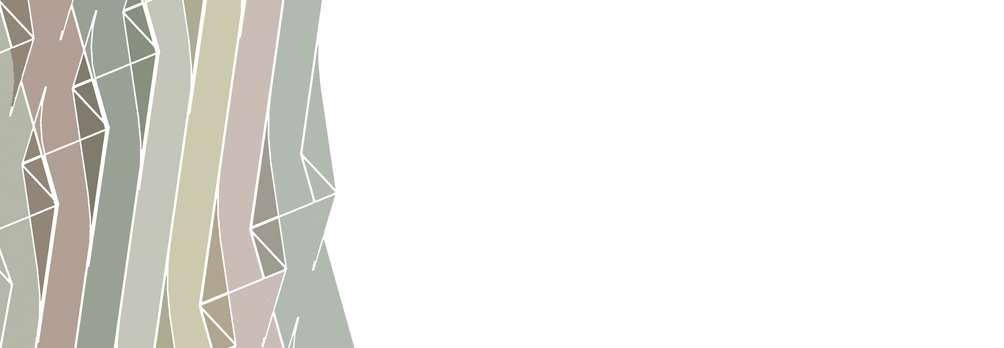







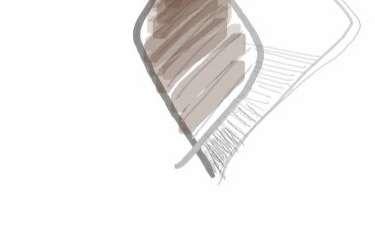
Oct. 2017- Oct. 2024
(Regards to Country’s Instability)
Sep. 2023- Nov. 2023
University of Khartoum Bachelor of Science (B.Sc.) Architecture
Oxford University |Con nueing Educa on Online Course, Islamic Art & Architecture
Nov. 2021- Dec. 2021 Mortada Mouaz Consultancy, Khartoum, SD internship.
CAD
Revit . Archicad
Render Twinmo on
Adobe CC
MS Office
Photoshop . Illustrator . Indesign
Word . Powerpoint
Arabic Na ve English Proficient












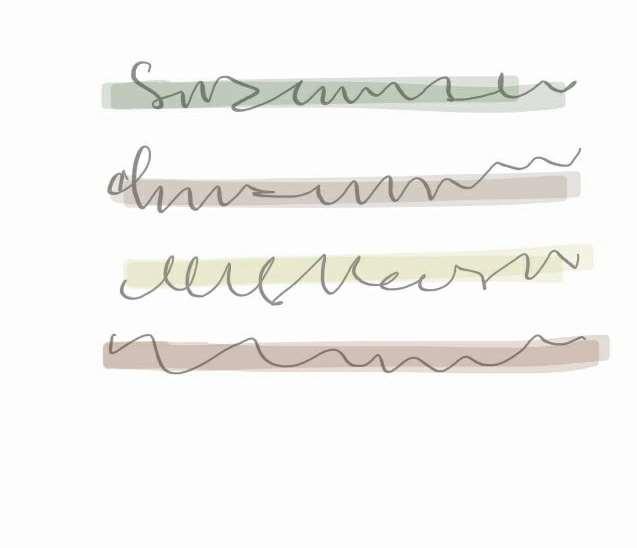













Semester: 9
Typology: Industrial Building
Location: Khartoum, Sudan
Introductory:
The design of this project considers the physiscal and mental wellbeing of workers, the exterior and interior environments, it’s sustainability, efficiency in production and the usage of renewable energy sources. Hence, vast landscape for vegetation, water storage and treatment, and solar panels was provided as part of the project.
The fabric facade plays a role in seperating the interior and exterior environments without blocking air circulation from the inside. Meanwhile, the colorful clay panels are for the aesthetic of the building and creating a more pleasant working environment.

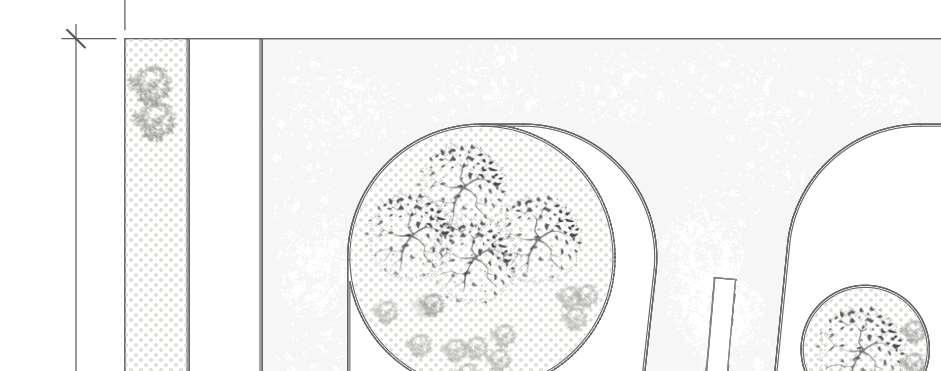



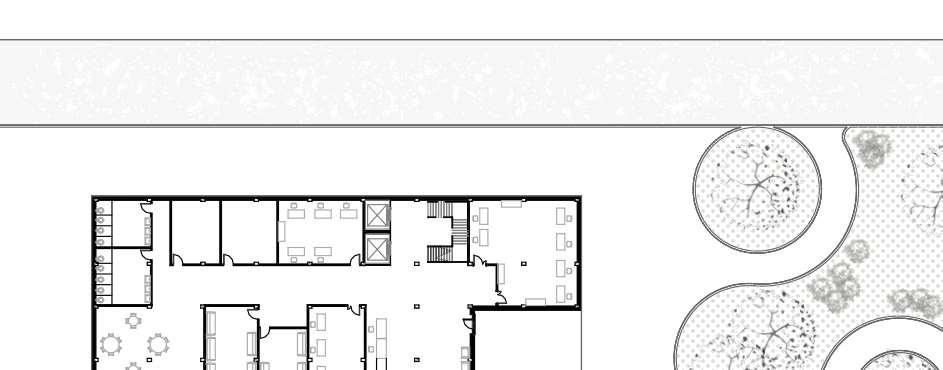
















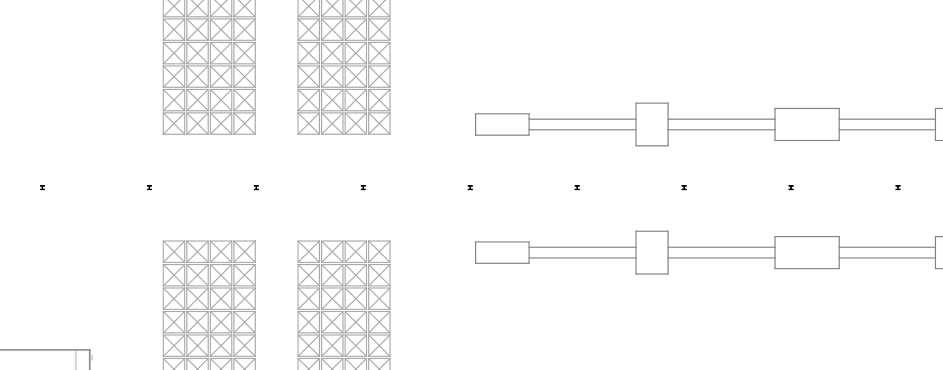






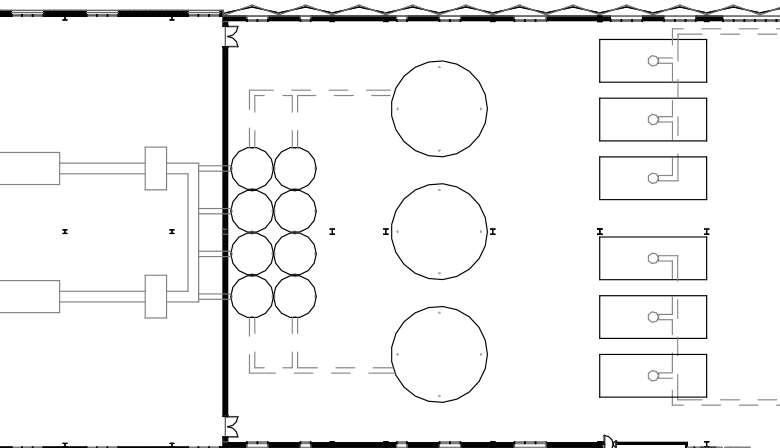












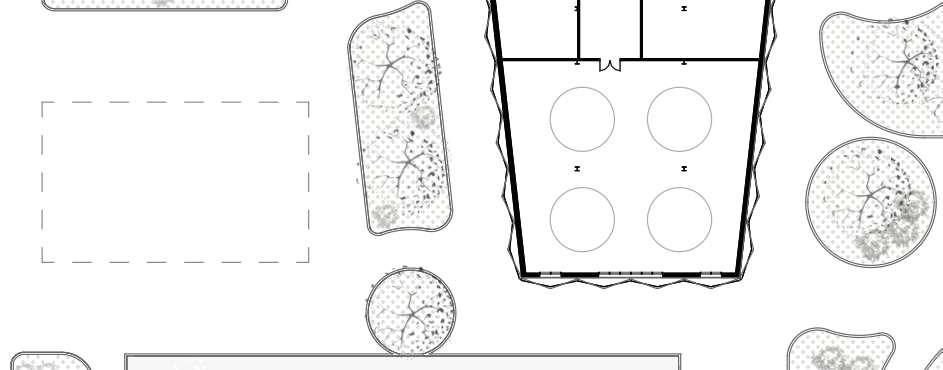



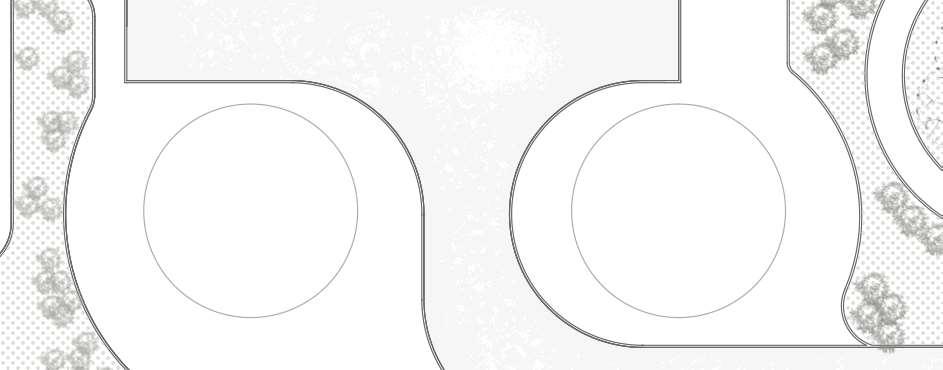











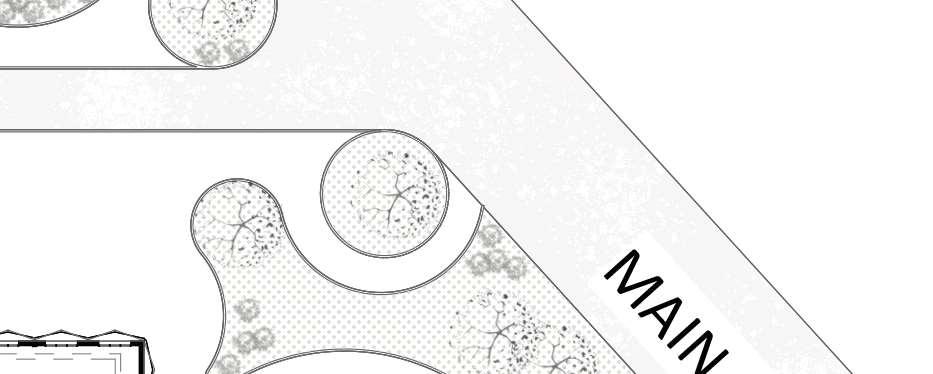
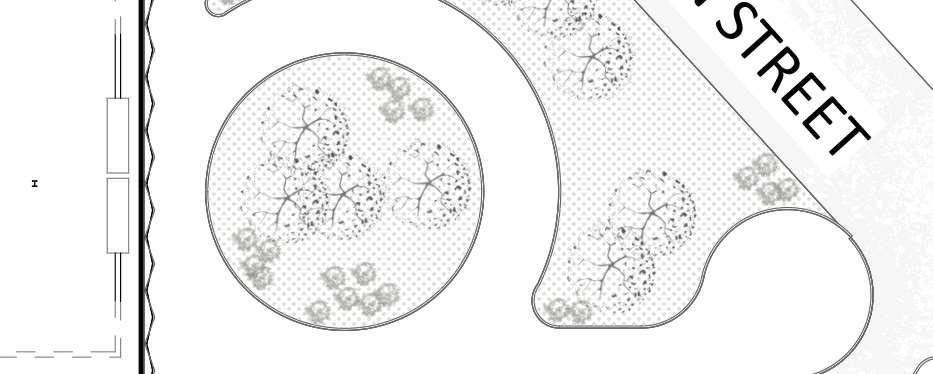


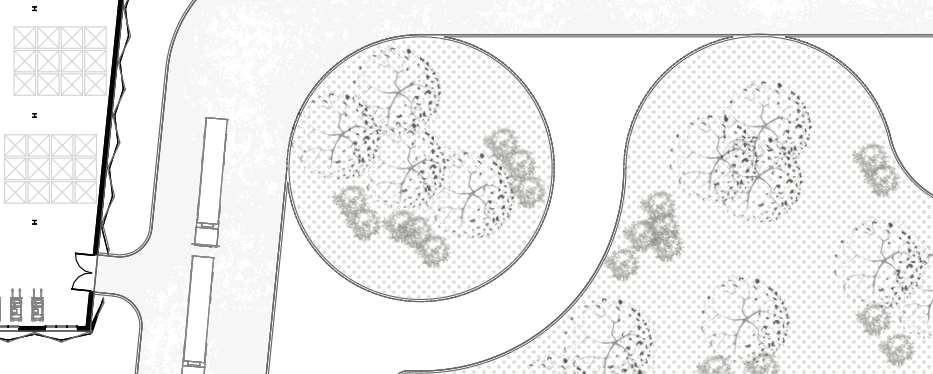
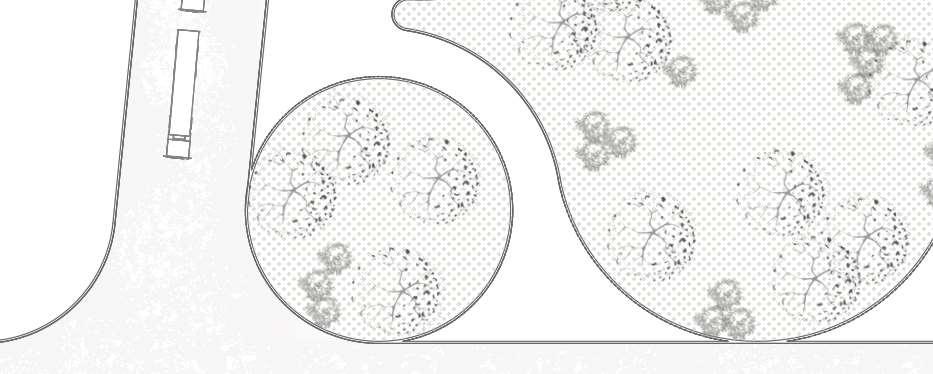





















I. Loading Trucks
II. Staff’s Building
III. Water Treatment Plants
IV. Gas & Water Trucks
V. Underground Gas Tanks
VI. Solar Panels’ Ground
VII. Loading Trucks
VIII. Adminstra on & Exhibi ons
1. Raw Materials’ Warehouse
2. Waste Collec on Room
3. Box Feeders & Ball Mills
4. Spray driers & Slurry Tanks
5. Pressing, Glazing, Drying, Prin ng & Collec ng.
6. Temporary Storage
7. Kilns
8. Quality Check & Packing
9. Final Products’ Warehouse
10. Packing Material Storage
11. Storage Water Tanks
12. Mechanical Room
13. Electric Room
14. Maintenance Room
15. Dye Storage
16. Glaze Material Storage
17. Prin ng Control

a. 1st Aid Sta on 1
b. Fire Figh ng Sta on
c. 1st Aid Sta on 2































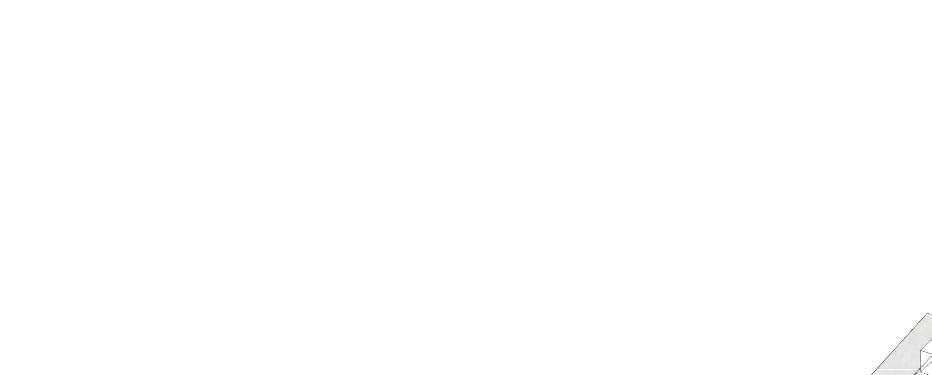



























Semester: 9-10
Typology: Social Housing
Location: Ad-Damar, Sudan
Introductory:



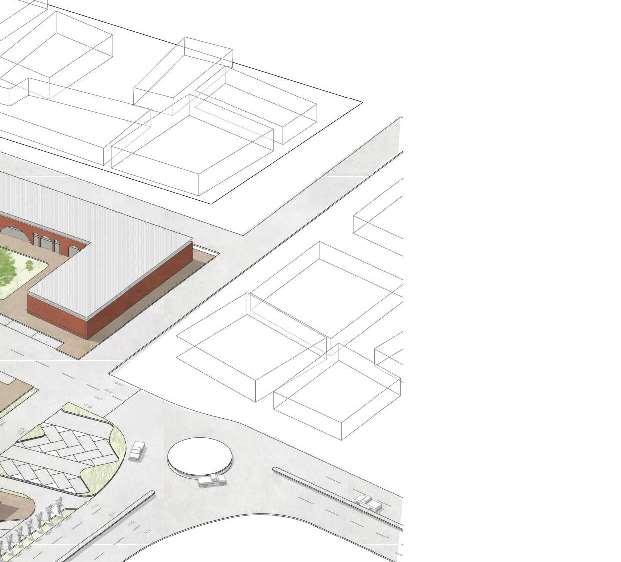
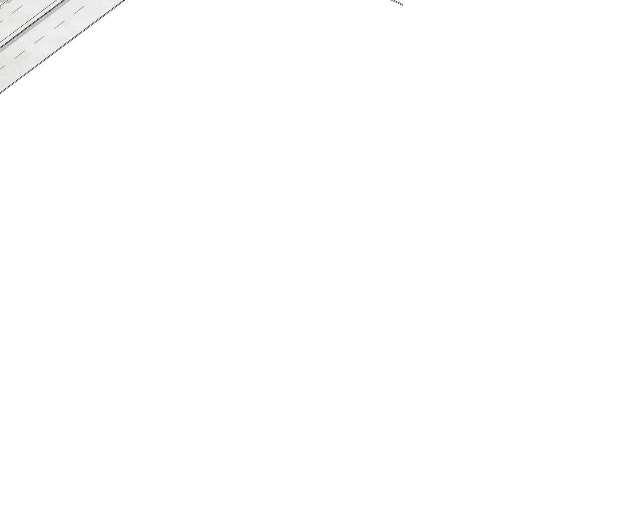
The war in Sudan has led to a displacement crisis, most of which is from it’s capital Khartoum. Along with displacement comes challanges of finding and affording shelter, healthcare , food and non-food items, as well as the root struggles of livelihoods and education.
This scheme is a prototype housing project for the internally displaced peaple in the River Nile State’s capitol, Ad-Damar. Under the theme of Crisis-Resilient Architecture, it adopts flexibility, emergency-relief, sustainability and community centric design as it’s principles to fit in possibilities for different kinds of users.

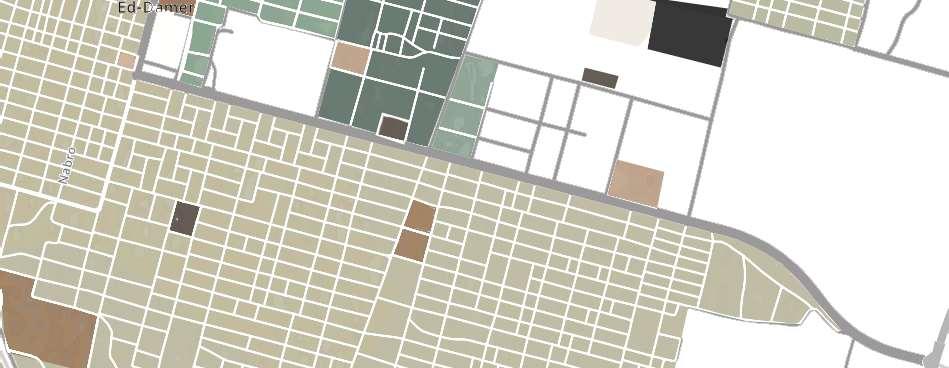

SITE RESIDENTIAL COMMERCIAL INDUSTRIAL EDUCATIONAL






• THE ROADS WERE DIRECT EXTENSIONS OF THE EXISTING NEIGHBOURHOOD.
• COMMERCIAL, HEALTHCARE AND EDUCATIONAL FACILITIES WERE PLACED AMIDST THE SCHEME AND THE EXISTING NEIGHBOURHOOD TO FOSTER COMMUNITY CONNECTIONS.


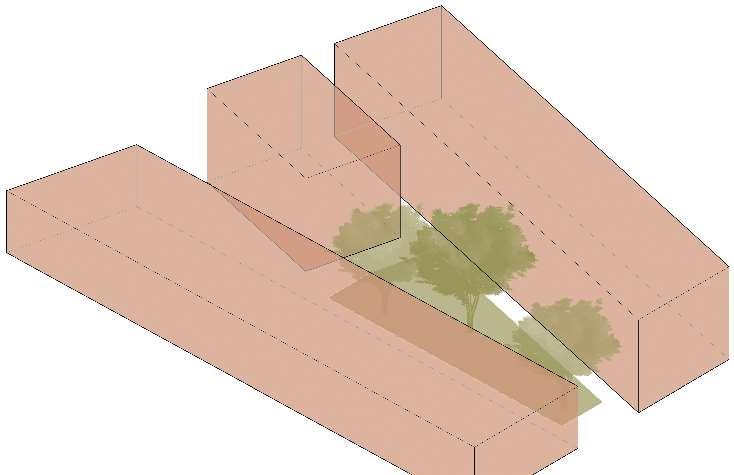

• IMPLEMENTING COURTYARDS IN THE DESIGN OF RESIDENTIAL BUILDINGS SUPPORTS A COMMUNITY BOND AND SENSE OF INCLUSION BESIDES IT’S ENVIRONMENTAL BENEFITS.












































































































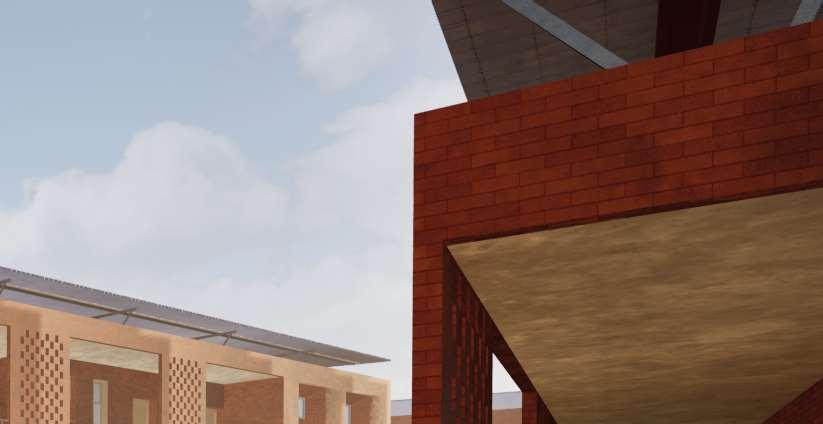





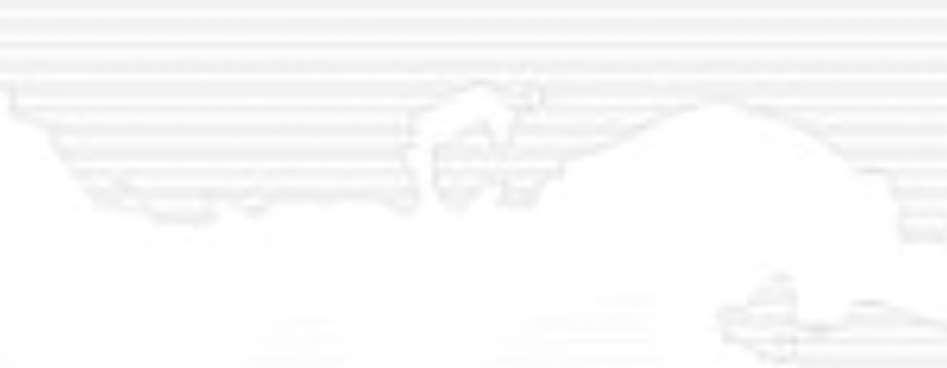


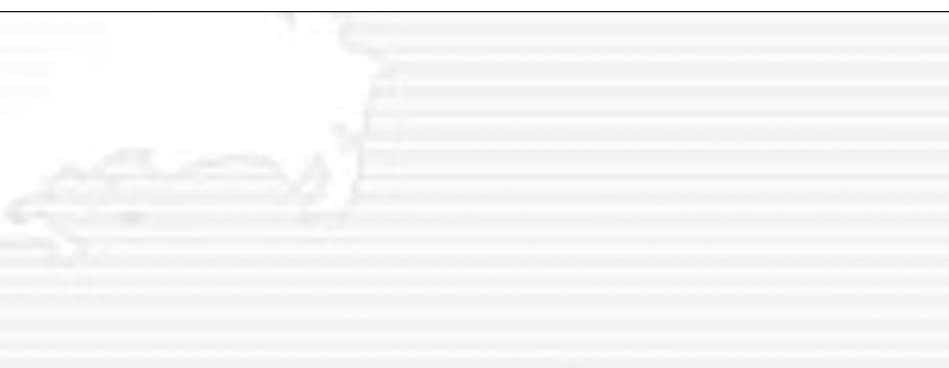


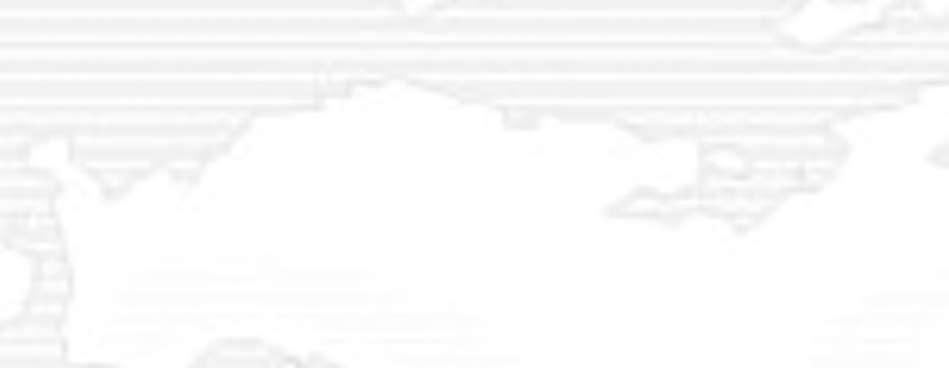














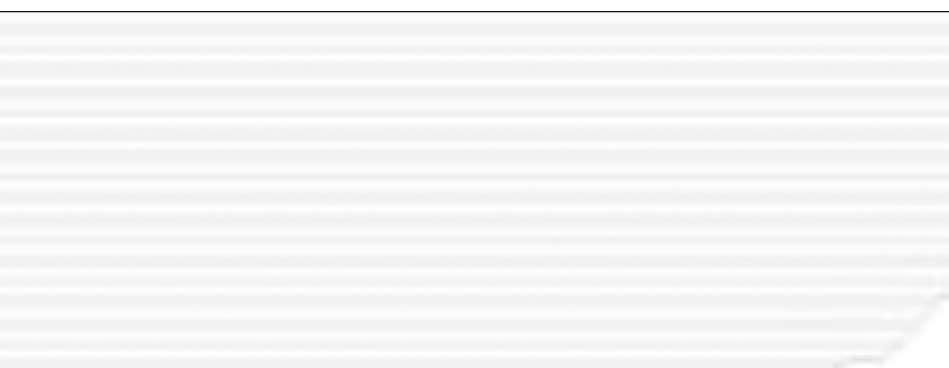








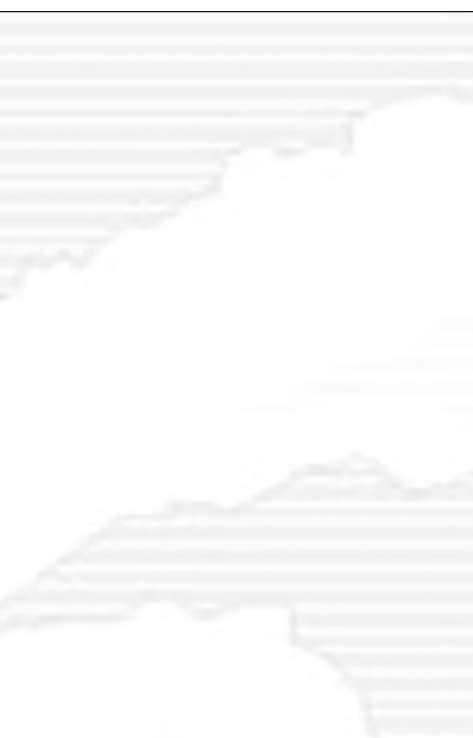


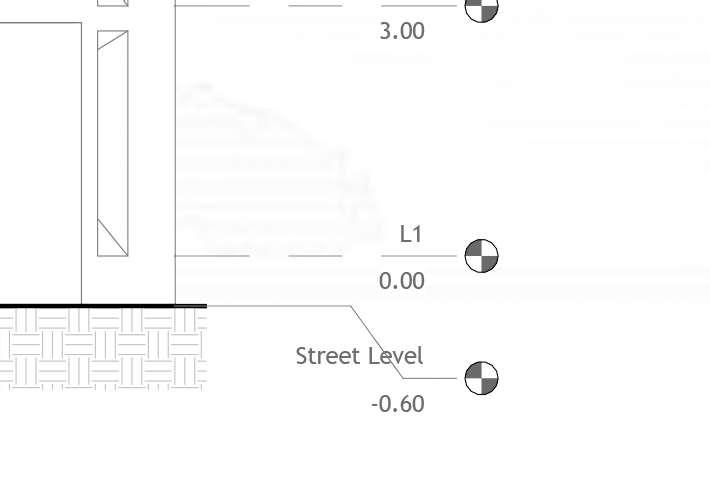


















MARKETS & WORKSHOPS
















HEALTHCARE CENTRE
(MATERNITY & CHRONIC DISEASES)
Design Philosophy:
The livelihood of the area is a strong factor for creating safety and preventing dead zones which can motivate crimes. For functional diversity and strong connections between residential areas and other functions ,communal spaces and public zones coexist as central axes between residential areas of the project in itself as well as with neighbouring residential areas.










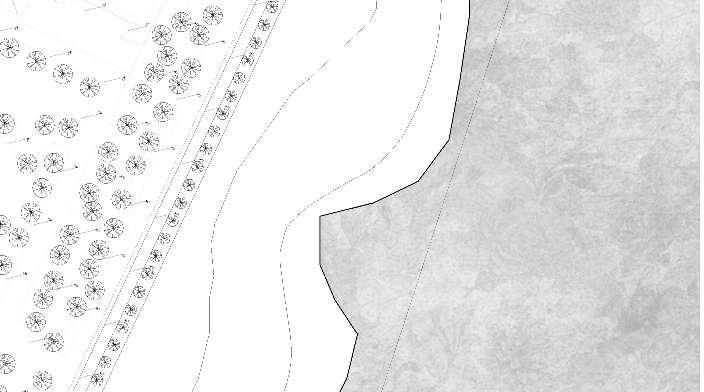

Semester: 7 & 8
Typology: Urban Design/ Commercial
Location: Omdurman, Sudan
Al-Mawrada Market (Group Project):
Located on the Western banks of the White Nile, this project is an Urban redesign to Al-Mawrada’s existiong local market which faced issues such as: flooding, high traffic, pollution, unmanaged waste disposal and dead public zones.
Al-Mawrada Shopping Mall (Individual Project):
Following the redesign of the market was the design and the working drawing practices for the shopping mall as an extension.
PUBLIC PARK FISH MARKET
SHOPPING MALL SITE






















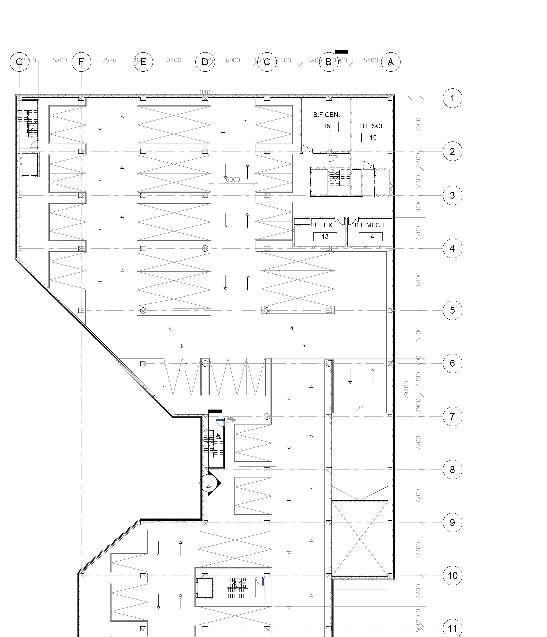

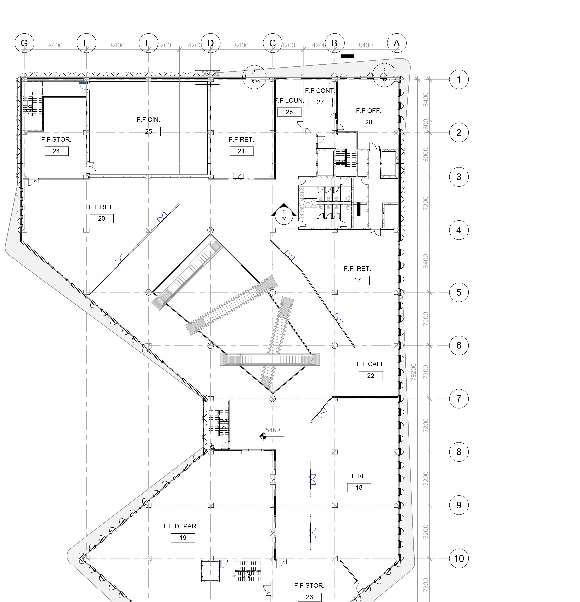

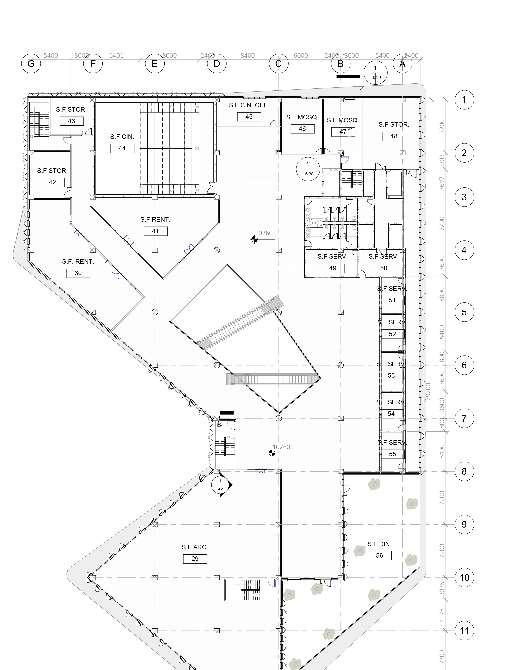


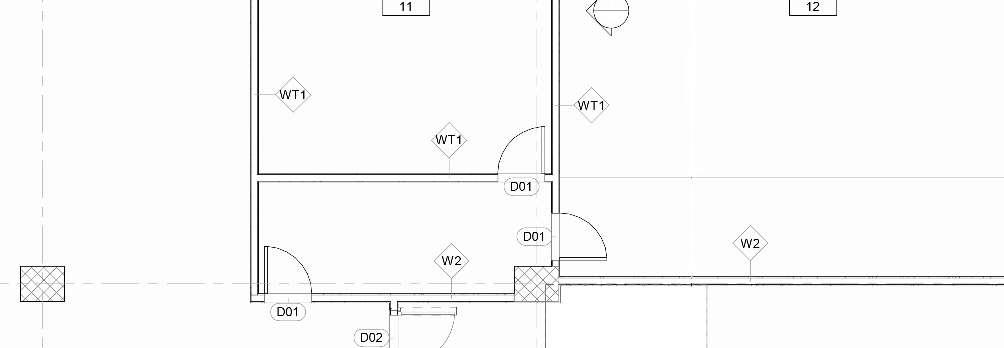






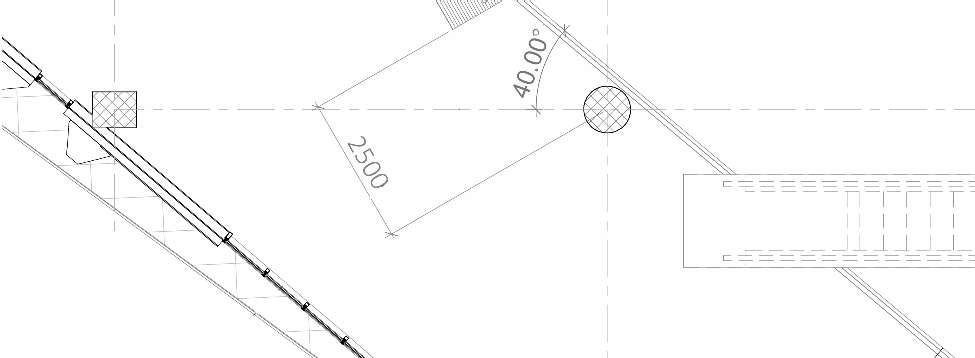





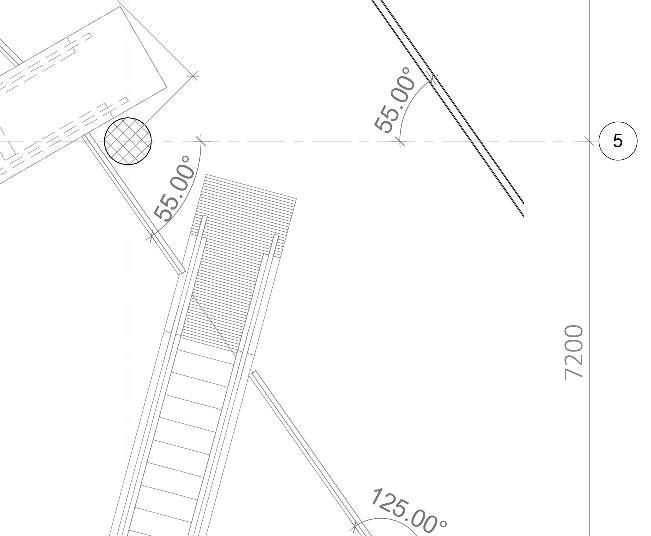
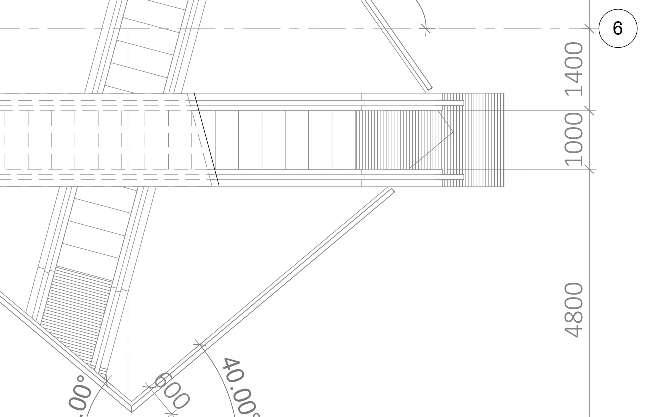














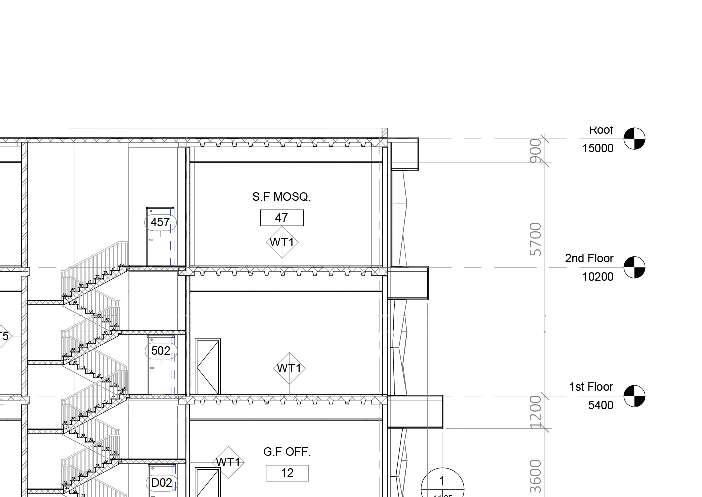
































































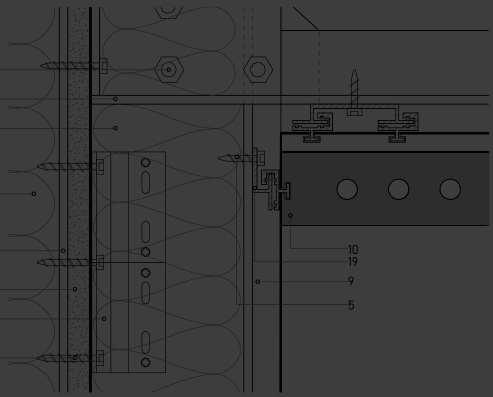

10.





























OXFORD UNIVERSITY, DEPARTMENT OF CONTINUEING EDUCATION, ONLINE COURSES