

CONTENT
Sentient Rock
MArch AADRL THESIS PROJECT Architectural Association, London
STUDIO MASTER
Theodore SpyropoulosSTUDIO ASSISTANTS
Octavian Mihai Gheorghiu, Hanjun Kim, Apostolos Despotidis, David Green
The objective of this project is to propose strategies for creating inhabitable spaces using inflatables in extreme desert environments, while leveraging the desert's onsite materials and exploring their material properties.
By harnessing natural phenomena and adopting agency as a construction strategy for extreme environments, we have developed a method that combines the self-organized accumulation of sand particles and salt crystallization to solidify substances in a flowing environment.

Given the dynamic and challenging environment, a large number of robotic agents will be employed to create the inflatable formwork . These agents will have the autonomy to decide the condition of the formwork and the area of solidification. The resulting space will provide opportunities for desert explorers and researchers. This strategy not only creates desert shelters but also serves as a prototypical system.

MATERIAL RESEARCH


Sand Techtonics

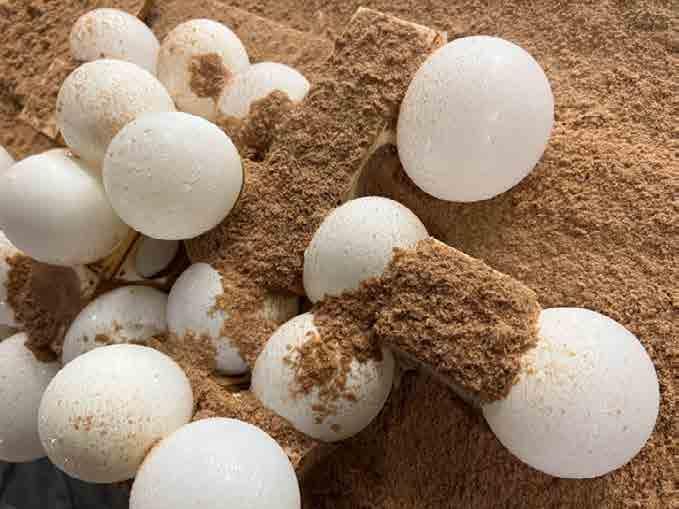
The proposal has five stages. First, the system locates a suitable site for the aggregation of agents based on user needs, wind, and sand moving direction. Then, each agent is inflated accordingly, and the result that fits the available space is chosen. Next , the agent sprays sand and salt water to construct the residence. Once the sand solidifies, it forms a nomadic desert dwelling that incorporates the void space left by agency.


To solidify loose sand and maintain surface geometry, we found that spraying with sodium thiosulphate salt is the best technique. This combines the natural process of soil crystallization and creates a strong adhesive for sand particles.
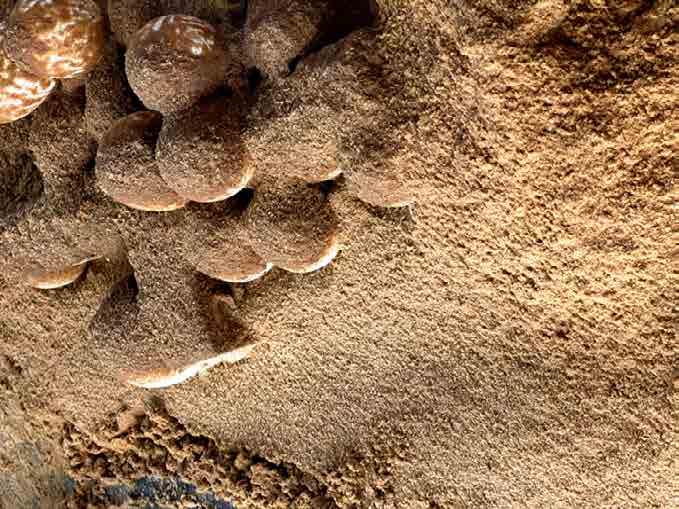

Collective Behavior --Circulation

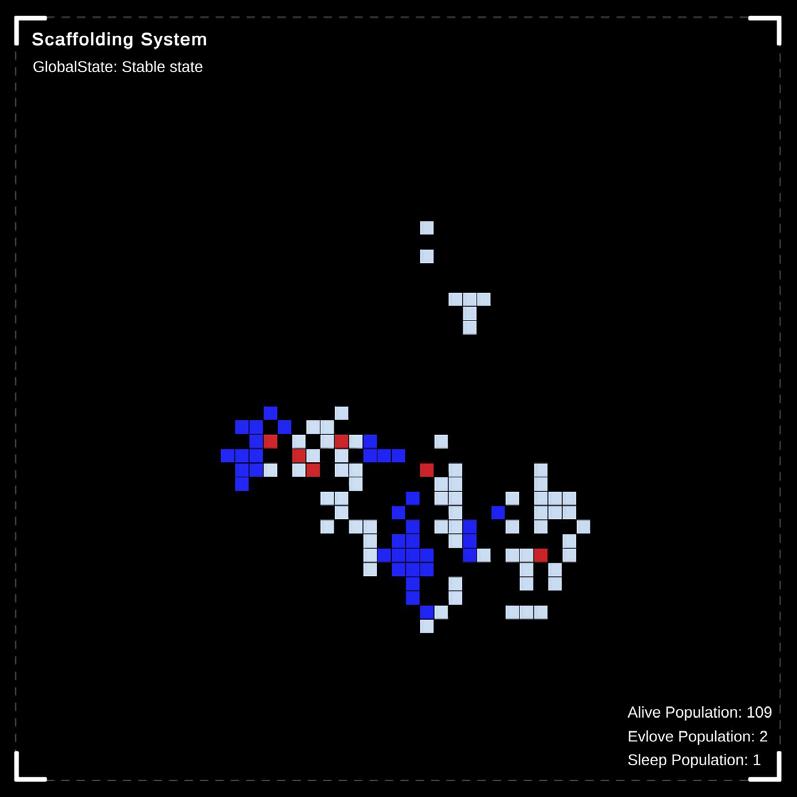




The aggregation strategy is the main part of the system to make judgments based on site feedback. The system takes wind direction and slope as the main considerations based on the use of materials and the desert environment, and selects relatively gentle areas with low wind speeds as suitable sites. At the same time, the agent The energy of is used as the limit of the scope of the site exploration. According to different natural conditions and needs, the system can iteratively develop adaptive solutions, and as the long-term terrain changes, the system will read information changes and make adaptive changes.


Prototypical System --Inflation

Inflation behavior is an important part of the system to create space. It is essentially a Prototypical System. The mold is composed of agents in different expansion states. The expansion behavior is performed by each agent. Each agent uses the state and terrain of adjacent agents as constraints. Based on the constraints and iterations based on the user's needs, a series of results are obtained to select a solution that meets the needs.


AGGREGATION

Circulation & Density Control
Circulation & Density Control




In order to control circulation and density, starting from the grid system, each agent must first ensure that at least one face is in a connectable state, and then in order to consider the possibility of expansion, the interval and diagonal relationship of a grid is also a possible state of connection. Density is determined by the number of neighbors in range, thereby controlling the density and diversity of the space.

Agent Exploded Axon





The agent is the main body of the system to execute formwork and construction. Therefore, the agent mainly includes two functions. The first is inflation. The agent is a hexahedron that can be inflated and independently controlled on each side. The realization of different inflation states of the agent through the control of the motor and air pump provides richness to the mold system. The second is spraying, which takes water through the pressure and condensation device and sprays the water to achieve the spray curing strategy. By integrating these two functions, each agent has the ability to construct and create space.


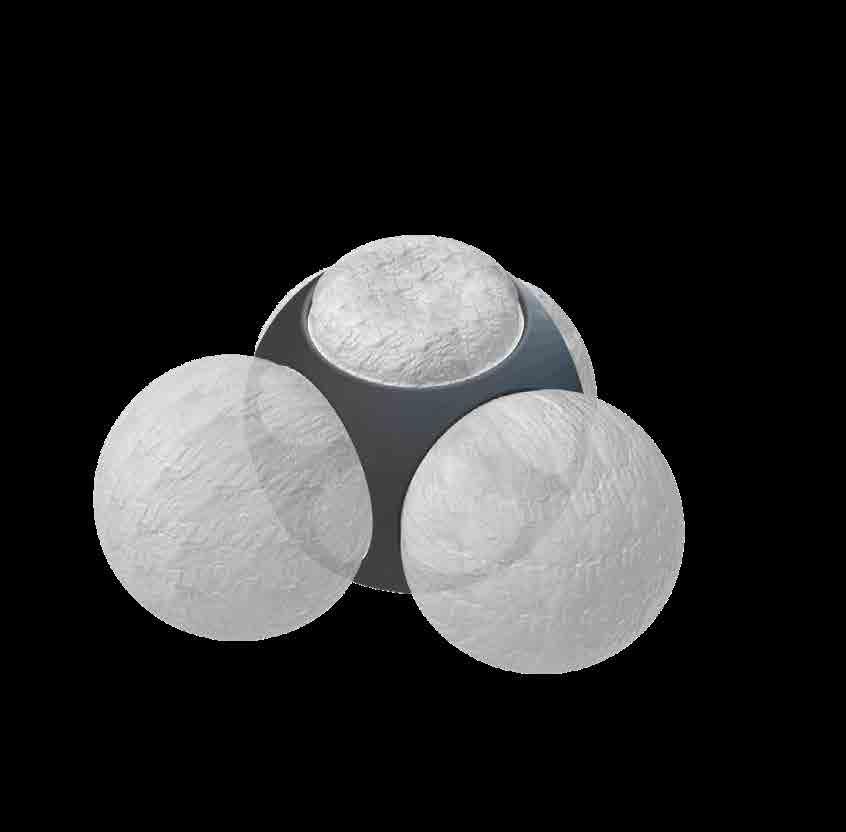

AGENT BEHAVIOR
Entrance Control: 3
Cluster Area: 1
Entrance Control: 4
Cluster Area: 1
Exploed Axon
Entrance Control: 6
Cluster Area: 1
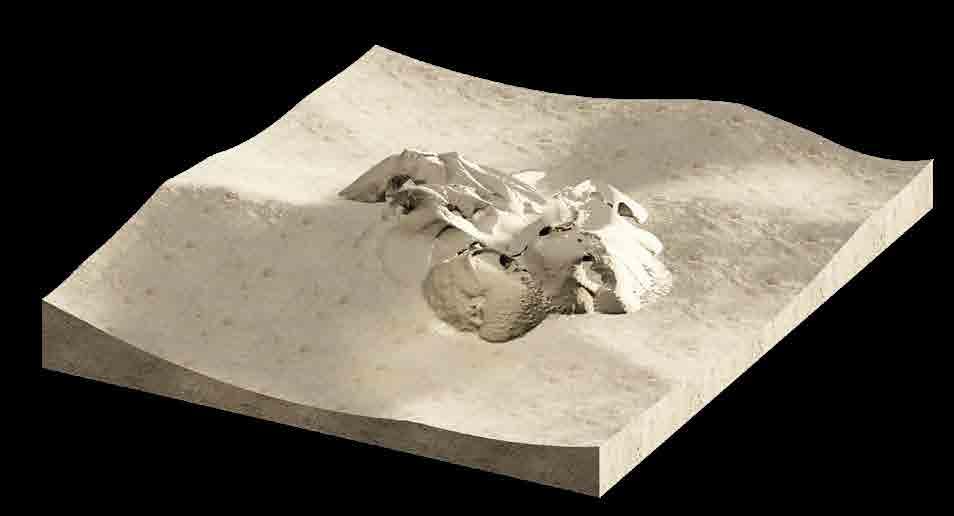




Entrance Control: 3
Cluster Area: 2
Entrance Control: 3
Cluster Area: 1.5
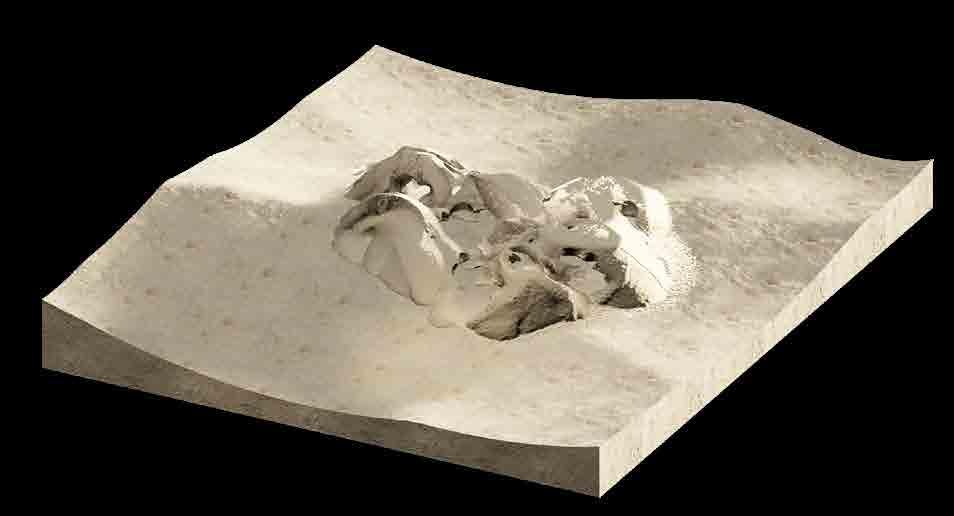




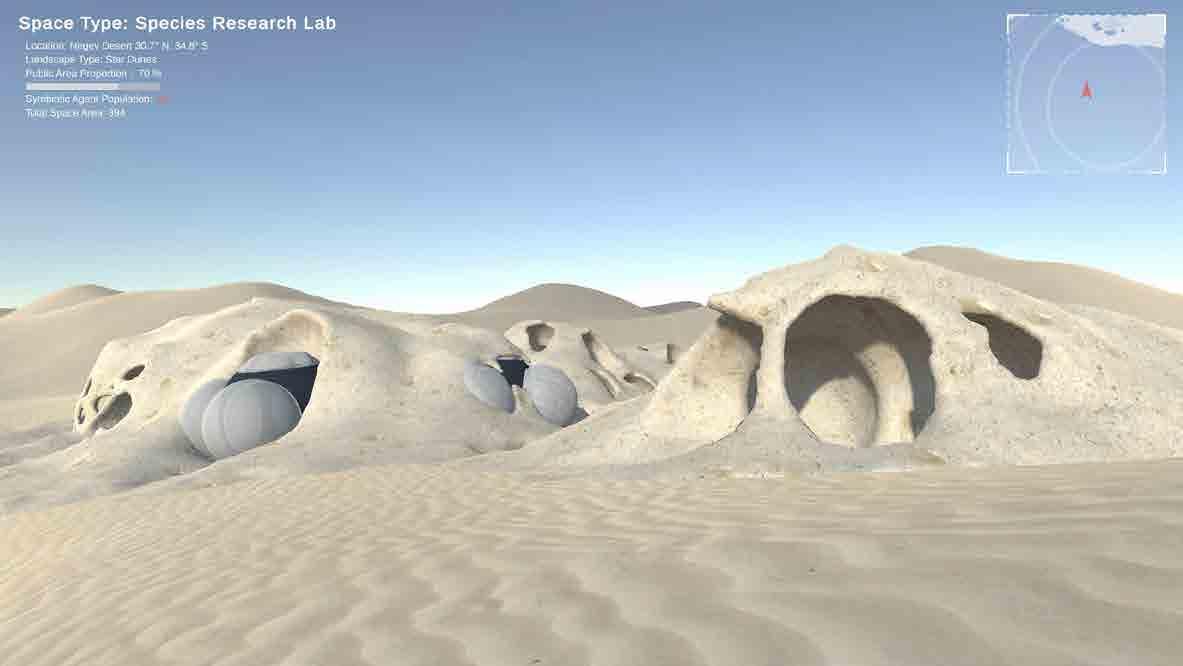
Meditation Bath







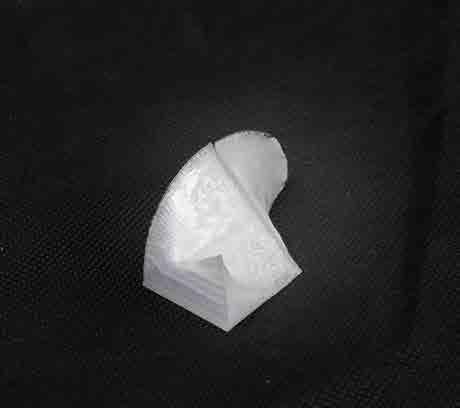





Sol Lewitt's Wall Drawing #260 consists of a set of squares that hold all two-part combinations of white arcs from corners and sides, and white straight, non-straight, and broken lines.

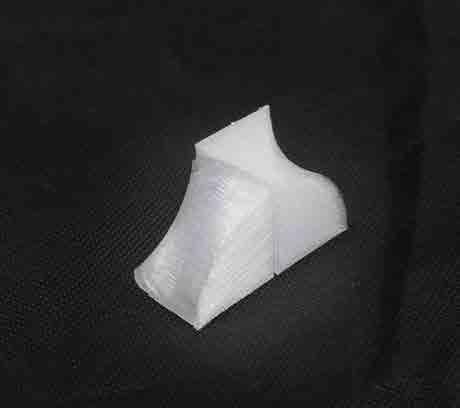

Lewitt’s guidelines are disciplined, but not strict regarding the final product, allowing the installer to make choices within the rules that vary the end result. Thus, wall drawings are defined by a system and process of creation.







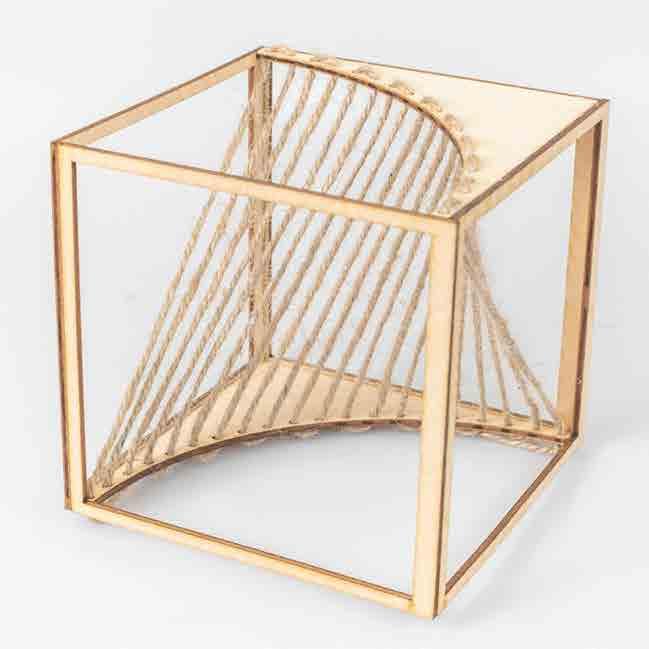




Concept Drawing
The image record spatial design logic in 2D format. The black areas are baselines for generating hyperbolic surface, while they are either solid or dashed indicating front and back relation. The red dashed lines imply direction of lofting process. The size of grids varied show how different sized modules aggregate and form larger space for different needs









City Safari
City people's thirst of furry companions are meet by new types of business like animal cafe and indoor zoos. Soon people are not satisfied by small pets so we see large animal like alpacas taking elevators and live in small cubicles like modern human. This inspired a new building type , incorporating animal research facilities, and allow animals to live a natural lifestyle in city. Meanwhile bring natural habitat to city residents as a public space.



The project begins with applying a concept of “double negative” to spatial construction by solid and void subtraction.Negative spaces are the actual habitable place where people can use and interact with outside where positive space is merely for people, but the concept of double negative is to create a special condition where a form or space does not exist physically but conceptually.






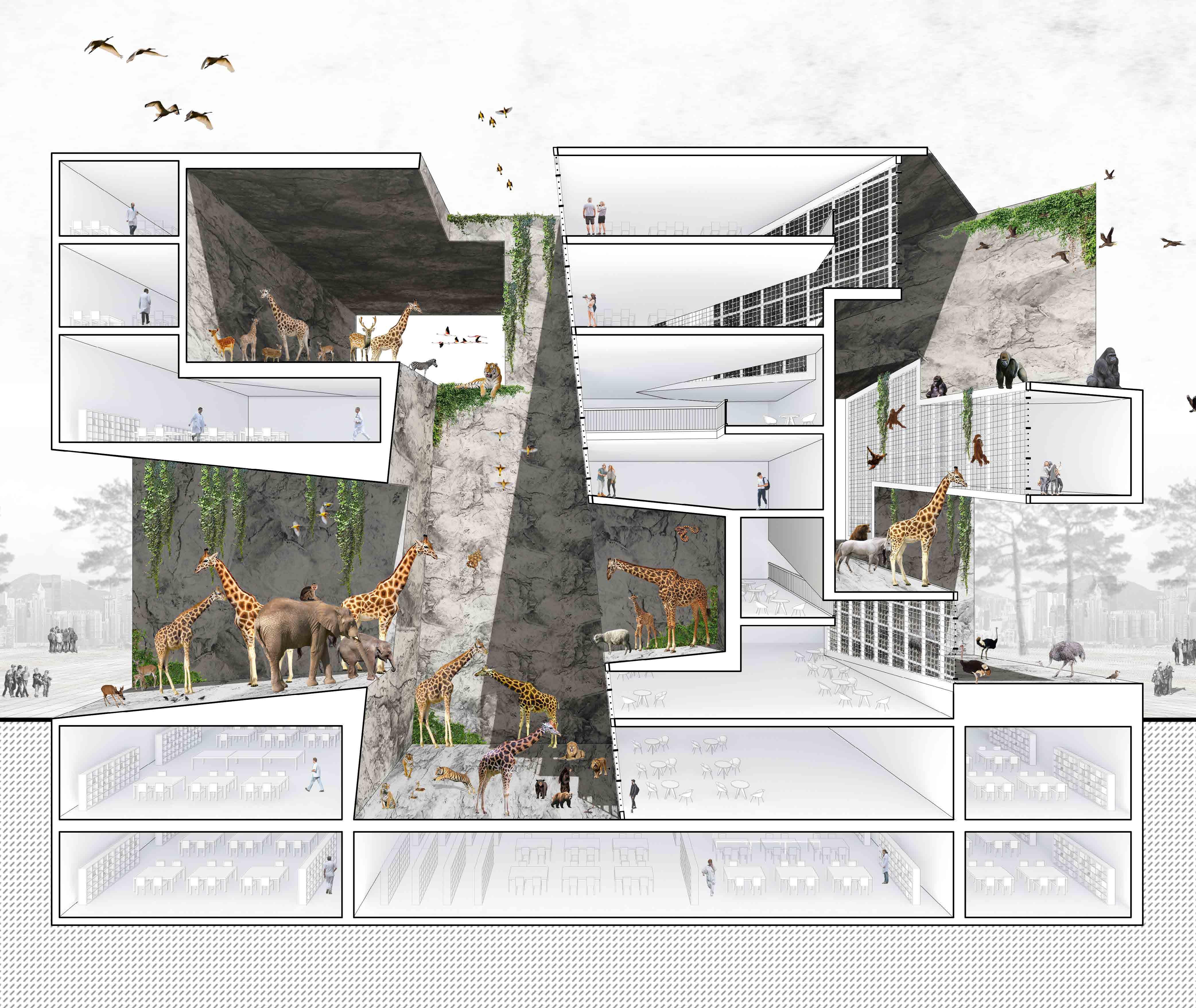




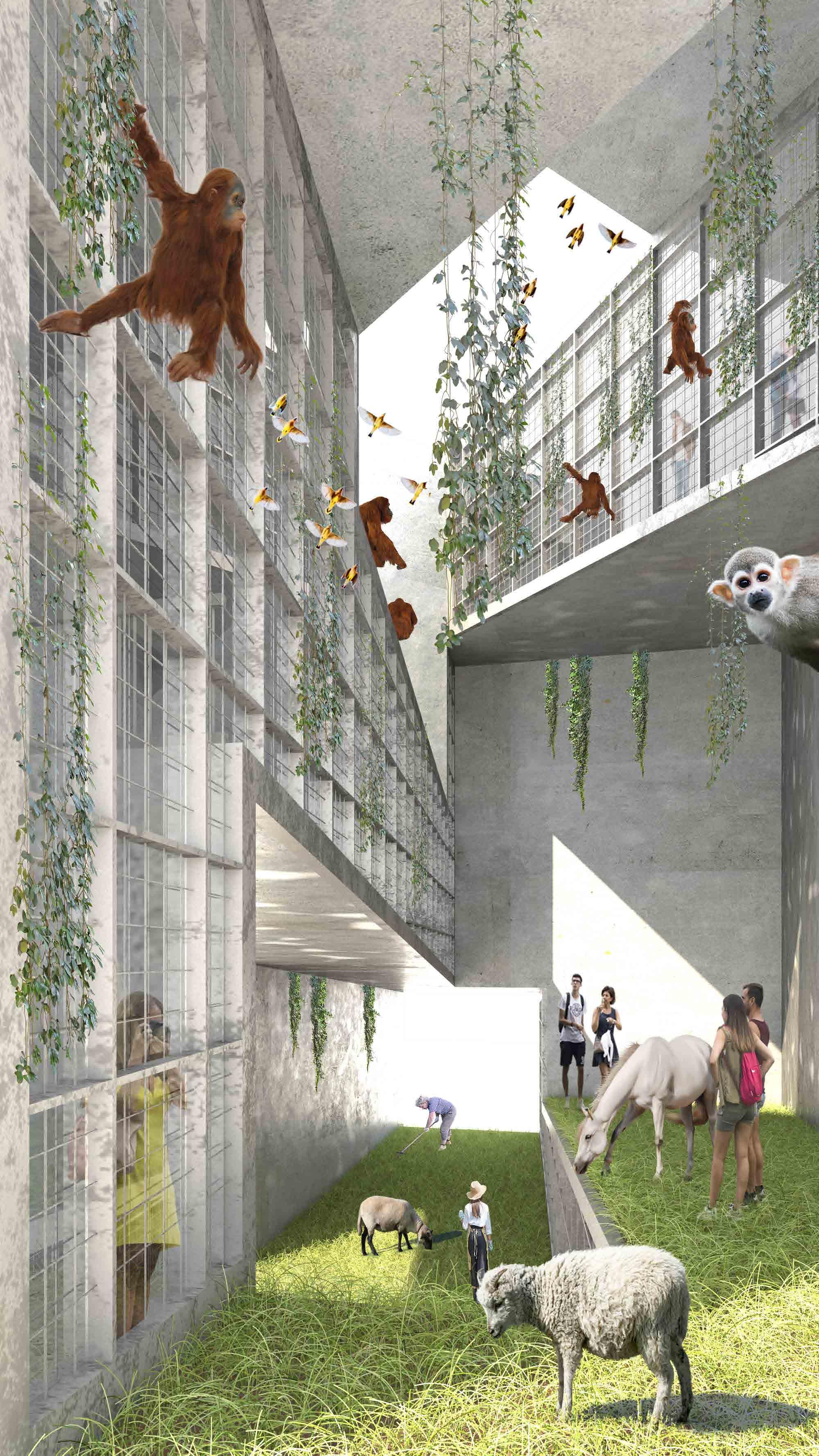

 2F Plan (Animal Research Center)
5F Plan (restaurant & Observation area)
2F Plan (Animal Research Center)
5F Plan (restaurant & Observation area)
“We are in our private traps, clamped in them, and none of us can ever get over. We scratch and claw, but only at the air, on the each other. And for all of it, we never budge an inch .”——Psycho1960

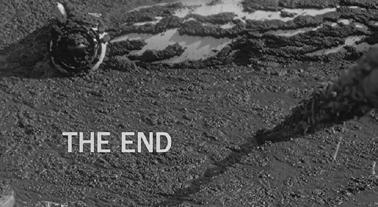


Déjà-vu Circle


”PSYCHO(1960)“——AlfredHitchcock


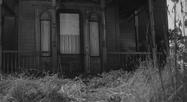






























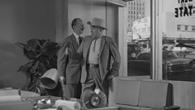











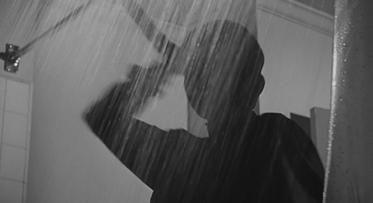






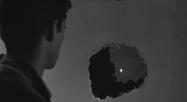


A man who dresses in women's clothing in order to achieve a sexual change or satisfaction is a transvestite. But in Norman's case, he was simply doing everything possible to keep alive the illusion of his mother being alive.

Sequential Perspective--Gradual scale change of architectural elements results in different roofed and outdoor conditions.

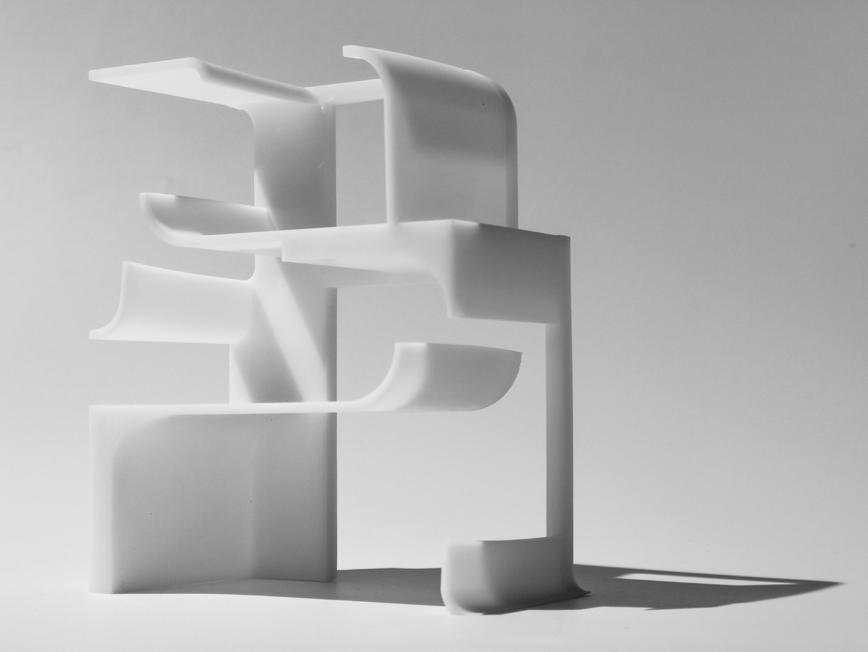






Sequential Perspective--Gradual scale change of architectural elements results in completely different spatial conditions.



External Perspective
Sectional Physical Model




Reorganization
BOIDS Algorithms Research
Tutors:
Hanjun Kim
Mustafa El Sayed
Software: Unity 3D, C#
PARAMETER CATALOGUE

BOIDS Algorithms Research












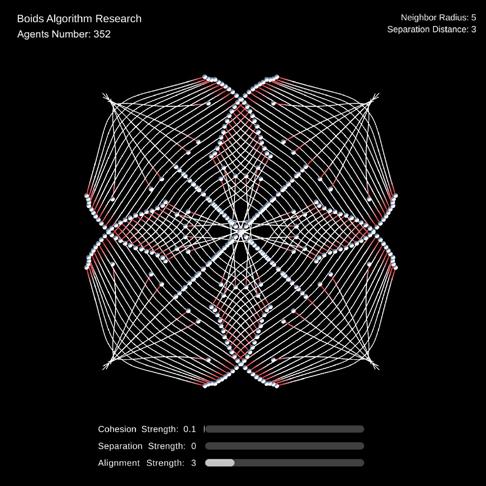







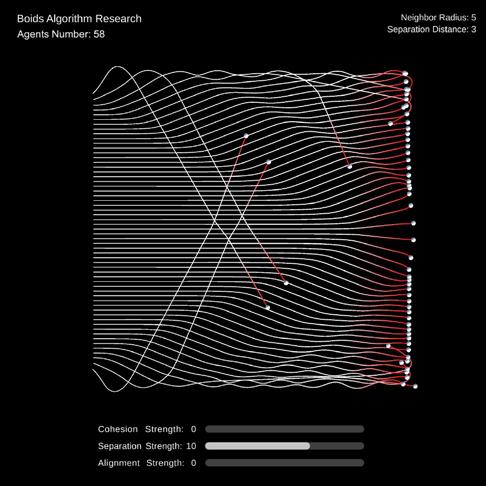



Cohesion: Steer to move toward the average position of local flockmates
Separation: Steer to avoid crowding local flockmates
Alignment: Steer to move toward the average heading of local flockmates

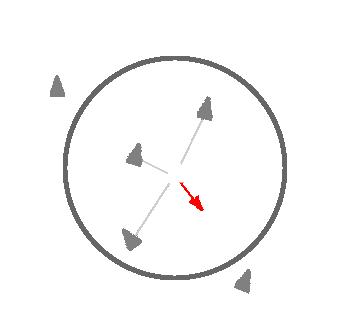

Cohesion Catalogue
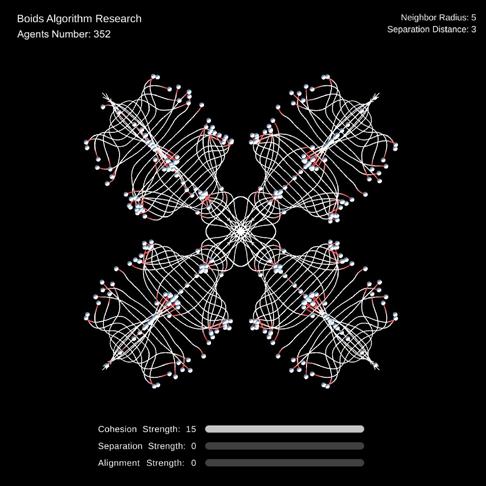
Separation Catalogue
Alignment Catalogue
Attractor& Repellor Catalogue















Neighbour Radius: 5
Separation Distance: 2
Cohesion Strength: 1
Separation Strength: 1
Alignment Strength: 3
Attractor Strength: 3
Repeller Strength:10
3D Pattern Research



BOIDS Algorithms Research
Neighbour Radius: 5
Separation Distance: 2
Cohesion Strength: 1
Separation Strength: 1
Alignment Strength: 1
Attractor Strength: 3
Repeller Strength: 2
Neighbour Radius: 5
Separation Distance: 2
Cohesion Strength: 1
Separation Strength: 1
Alignment Strength: 2
Attractor Strength: 3
Repeller Strength: 2
Neighbour Radius: 5
Separation Distance: 2

Cohesion Strength: 1
Separation Strength: 1
Alignment Strength: 3
Attractor Strength: 2
Repeller Strength: 10

Oyster World
BOIDS Algorithms Research
Software: Unity 3D, C#, Blender, Houdini













Inital Radius: 15


Number of Voids: 10
Maximum Force: 0.1
Maximum Speed:0.4
Separation Distance: 5
Alignment Distance: 3
Cohesion Distance: 5


Separation Strength: 5
Alignment Strength: 1
INTERFACE DESIGN

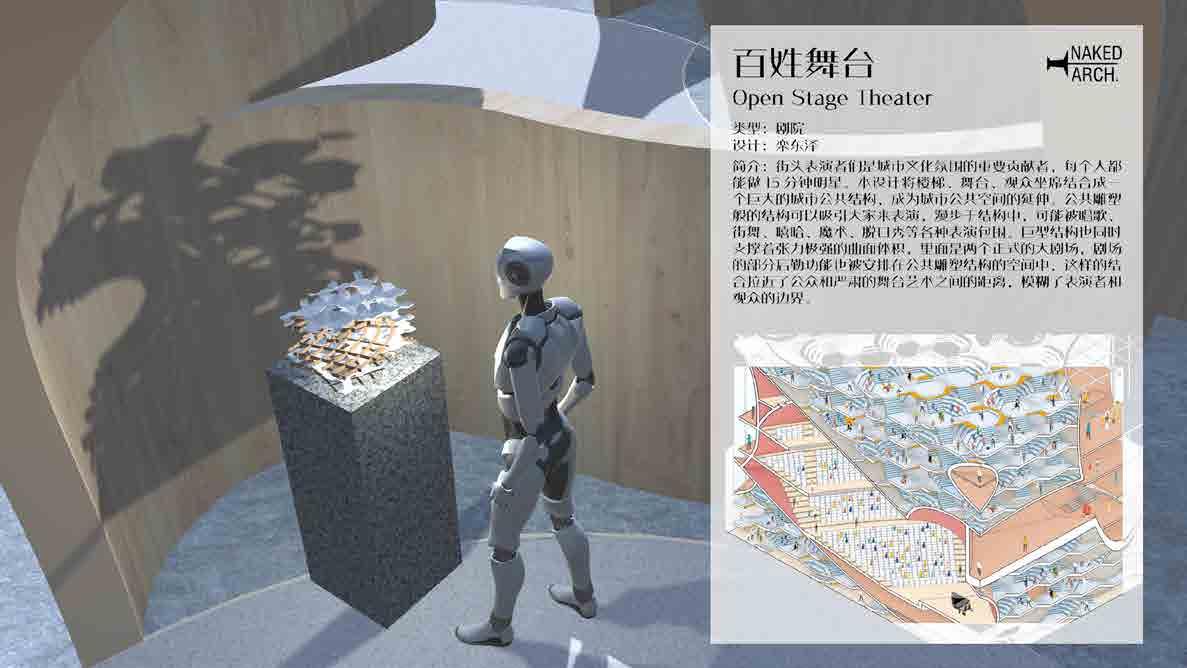



Interactive Gallery (Oyster World) is a project discuss the relationship between solid and void as method to create space, linear barriers define the general architectural space, spherical volume create connections between different space. Then endows the Void space with dynamic capabilities through the swarm algorithm to create a dynamically changing architectural space. In order to establish a real-time dialogue between the virtual space and the players. The player, as an influencing factor, affects the movement state of the Void.

 Interface and UI design of "Oyster World"
Interface and UI design of "Oyster World"





