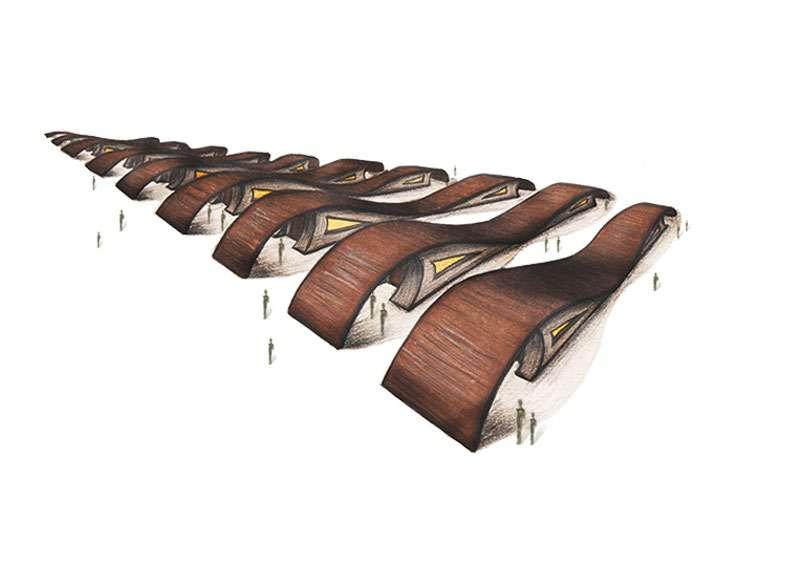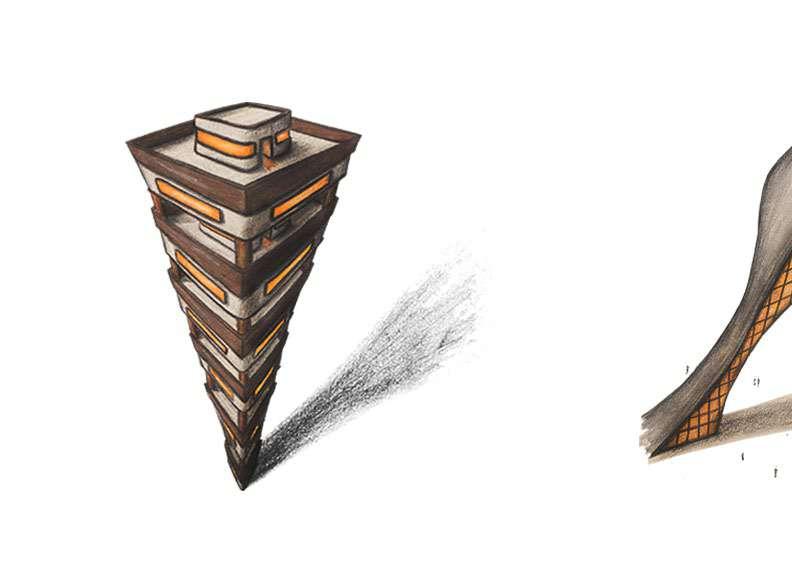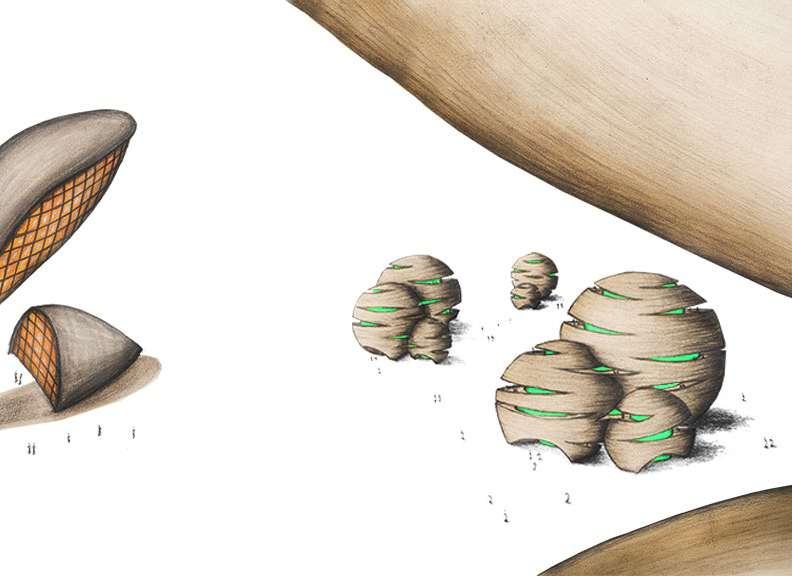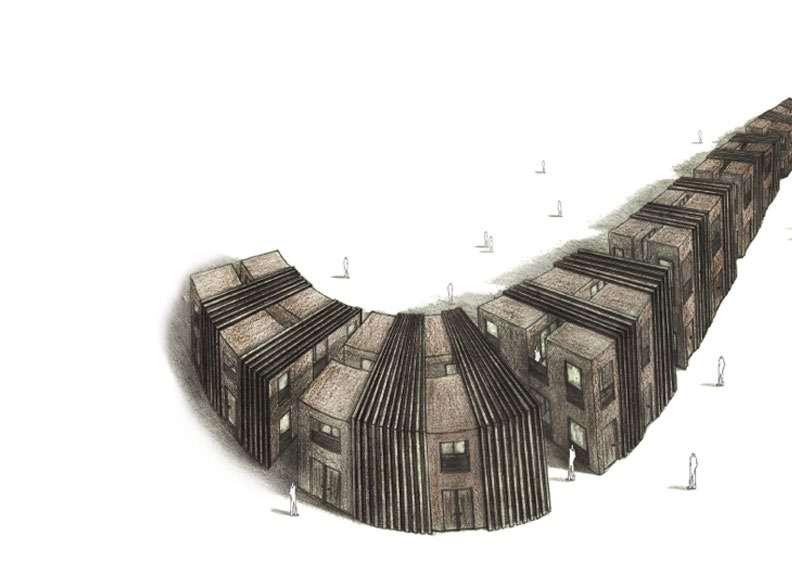









This proposal outlined a design methodology of adapting launch vehicle payload fairings into optimized pressurized space stations. With a common methodology and pre-integration of systems on the ground, a functioning orbital habitat can be achieved. A low budget, large volume and adjustable space stations that can be deployed in one launch.
In 2018 there were 111 successful launches to Low-Earth Orbit (LEO) and above. The majority of these launches were used to deploy satellites in Geostationary orbit (GTO) and a few for ISS resupply and crew delivery missions. This project proposed how payload fairing’s carbon fiber reinforced polymer (CFRP) used for deploying satellites can be applied for accommodating singleelement space stations. Moreover, the researched aimed to propose a design strategy to be replicated for diverse types of launch vehicles that could stimulate space industry advancement.


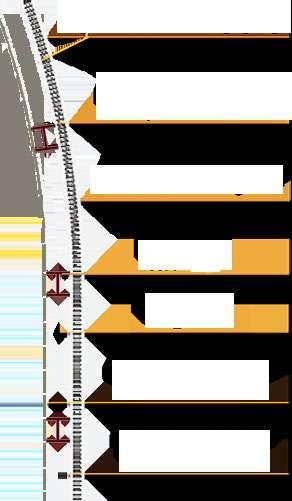
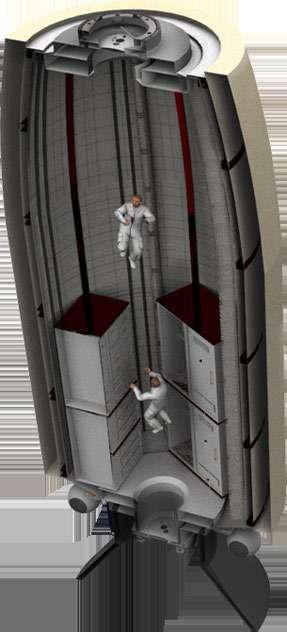
CFRP Sheets (Carbon fiber reinforced polymer)
Aluminum honeycomb core (2.5 cm)
External insulation paint
Steel rings
Longerons

Internal separation
Insulation fabric
Fairing widgets & mechanisms space



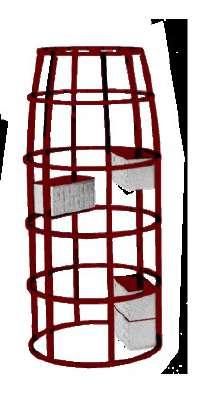


 Upper stage exits atmosphere
Upper stage exits atmosphere
The fairing habitats use a “Plug and Play” system that can be manipulated on orbit for different missions and applications such as R&D laboratories, manufacturing facilities, and crew quarters; allowing flexible architecture without a strict static space distribution. As two or more of these Stations start to dock, internal volume can facilitate greater production of manufacturing and development of different micro-gravity specific missions.
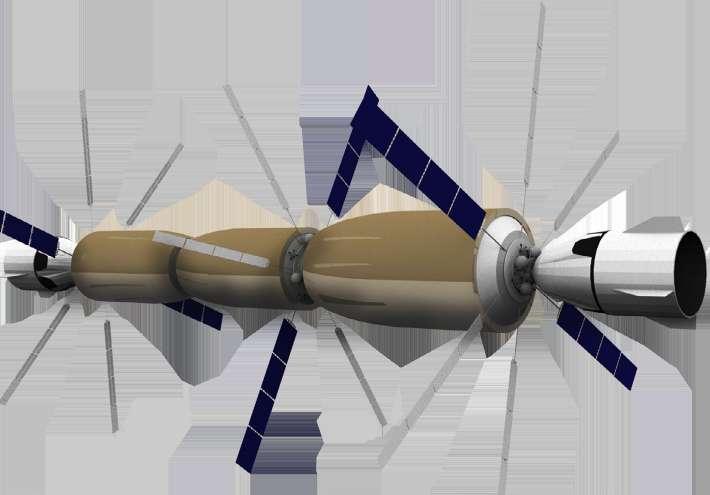
Station orients for solar-seeking direction
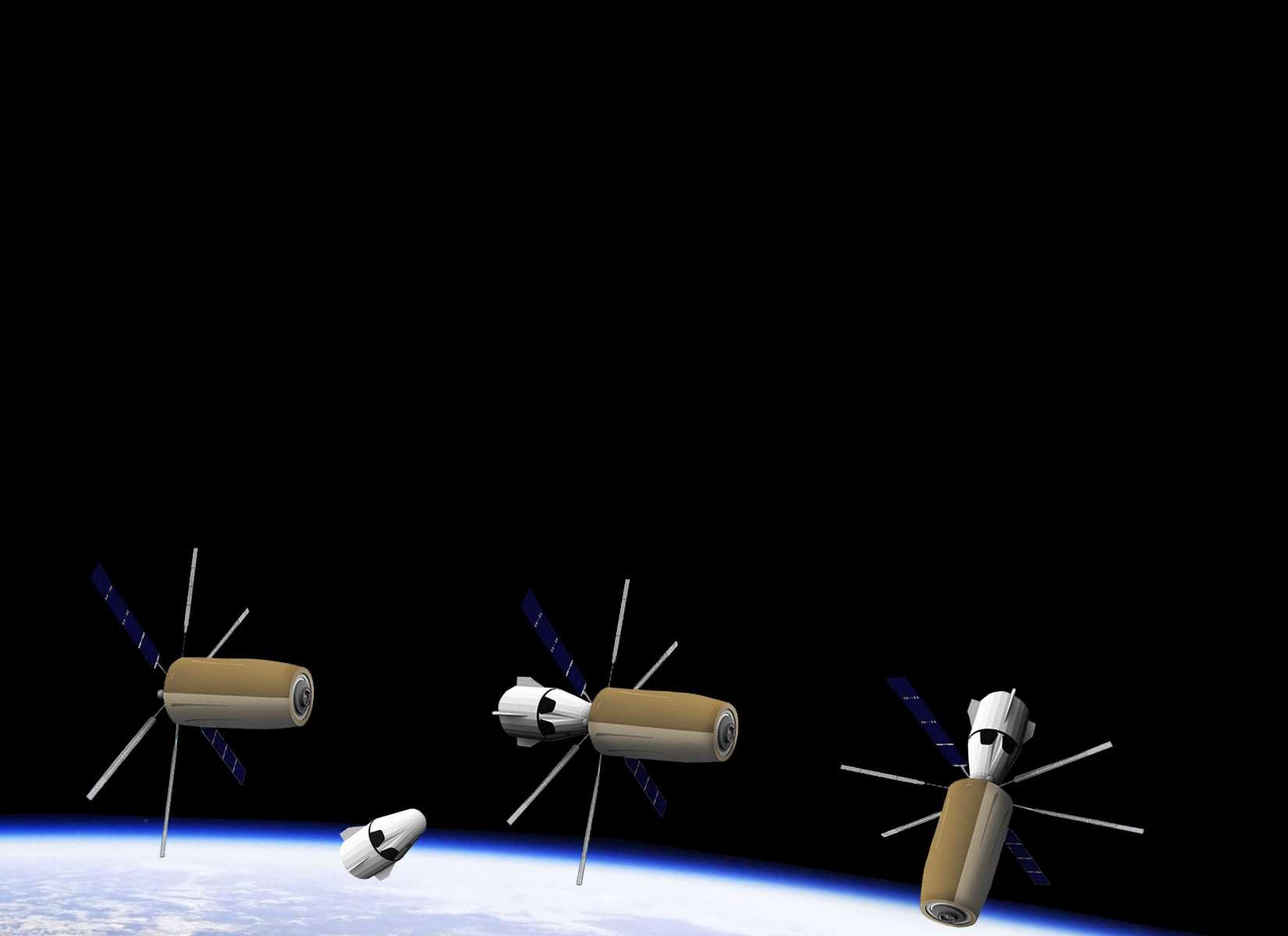 Solar arrays & radiators deployed Crew transfer vehicle rendezvous
Solar arrays & radiators deployed Crew transfer vehicle rendezvous

In the “ARCH 3397 - Advanced Mixed Reality App” course, projects utilizing Augmented Reality (AR) and Virtual Reality (VR) digital technology were produced. Understanding the function behind producing visual representations in a digital 3D plane is key for project development in many fields. Representing spaces and projects before the actual production generates design and technological optimizations. In combining AR technology, animation and general physics of planetary movements ,a representation of the solar system was created. The video bellow illustrates the final product.
https://vimeo.com/314390342




Starting with the modeling software 3DS Max, the scaling and 3D modeling of spheres as the Sun, Moon and planets were mapped in X, Y, Z coordinates. With the planets’ central references being the Sun (0, 0, 0) and the moons’ central references being their planets, the meshes were ready for scripts. Unity3D (Game Engine) was used for the production of the AR function. Through the help of Vuforia, a background image reference of a supernovae could show theoretical timelapse of billions of years from the creation to the actual coming together of planets into our solar system.


artificial gravity marS deep Space tranSport
In order to maintain the health of four astronauts on a 1100-day conjunction-class mission to Mars, a 1/3g artificial gravity habitat can be created by rotating a habitat at a large radius. To balance this large and not always equally loaded structure and, a 3D-printed truss is used as an adaptable rail system. This allows the rotation’s radius to change, and the central propulsion system HPS to remain aligned with the Center of Gravity (CG) of the system.

https://vimeo.com/314310484


Adaptable System configuration

ADJUSTABLE Center of Mass to maintain 1/3g




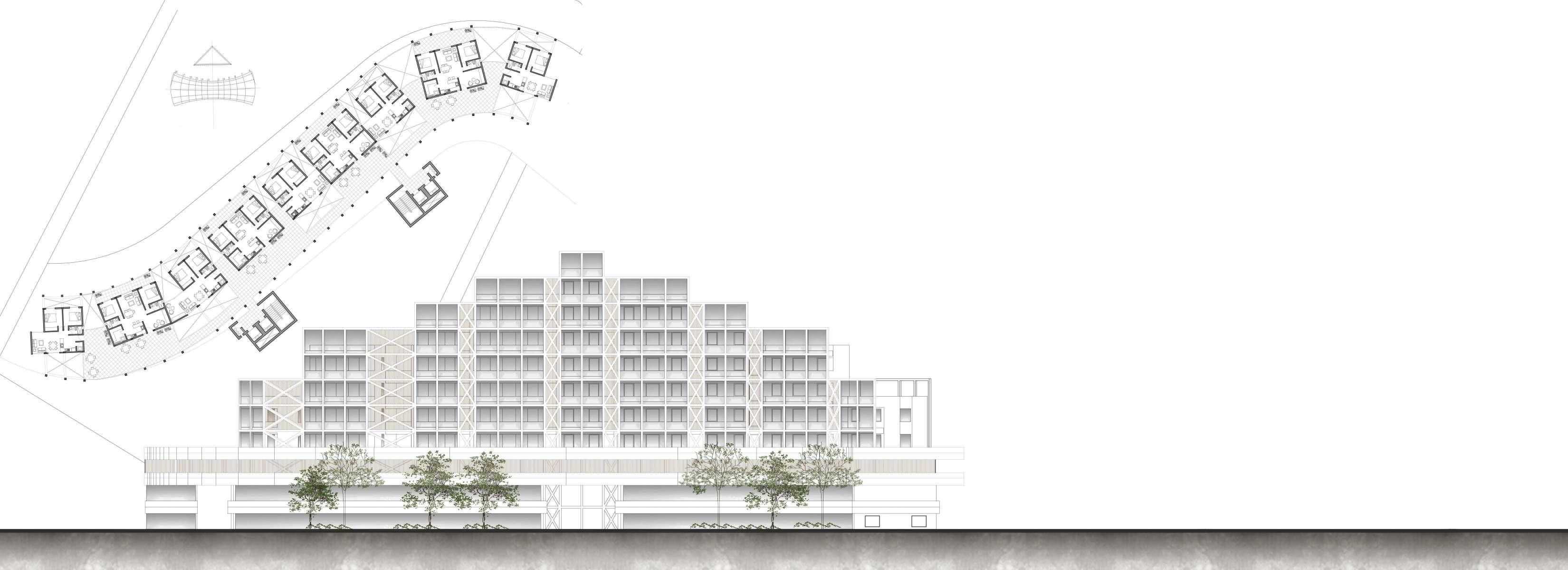
For the Sustainable Design Studio a sustainable student housing was proposed for the university in Bogota. The main objective of the Student Housing for UTJL (Universidad Jorge Tadeo

Lozano) project is the generation of institutional spaces, incrementing housing and facilitating commerce. The project of 50 student apartments or dorms functions naturally with the ecosystem and weather conditions, taking into account the annual movement of the sun, water saving cycles, transition of waste systems, natural ventilation and the conservation and use of natural energy from the sun.
Given the low temperatures in Bogota, the apartments along the linear structure always maintain the rooms facing towards the west in order to receive the most hours of sunlight. With glass windows located in the exostructure façade, a greenhouse effect is imposed over the rooms and living spaces. Following sustainable design principles looking to naturally ventilate inner spaces, dilations, which adapt to the organic form, are made between the vertical building blocks.

HOURS OF SUNLIGHT



8 km north of Cartagena, Colombia, we find the small town of Tierra Baja with approximately 480 habitants in its urban polygon and 700 in total. Adjacent to Tierra Baja a 1000-hectare urban development named Serena del Mar is building multiple housing projects, financial headquarters, university spaces, aquatic parks, a hospital, a large mall, and a bus terminal. With the exponential economical and demographic growth from Serena del Mar, the small and poor town of Tierra Baja will end up as a segregated slum.
Taking into account that in the next few years a great population and financial potential will reach the coastal sector, the project Hotel and Central Plaza of Integration looks to answer these dynamic variables and help Tierra Baja grow side by side with the Serena del Mar development.

Given the extremely warm temperatures, the central architectural proposal responds mainly to climate and sustainability variables, always directed towards the user. The general image looks to generate in its users states and emotions that would promote their return to the area. As a search for economical and tourism growth, the central plaza urban intervention looks to promote the transition of nearby tourist around the town and make them feel safe and calm in their stay.


 SECTION A-A’
SECTION A-A’
SECTION A-A’
SECTION A-A’
SECTION A-A’
SECTION A-A’

Following design principles of emerging, sustainable and progressive cities, we find the urban proposal of ‘PESCAITO CONECTA’, a Semifinalist project for the BID Urban Lab Contest in Santa Marta, Colombia. The project is a proposal of an ecological circuit with different facilities directed towards the Santa Marta society, its culture and daily ways of life. Along with revitalization of the poor coastal sector, the development includes a cultural center, food market, sports facilities, bus stops and two different apartment complexes.

Public Space

Facilities
Uses & Key Spaces
Public Transportation


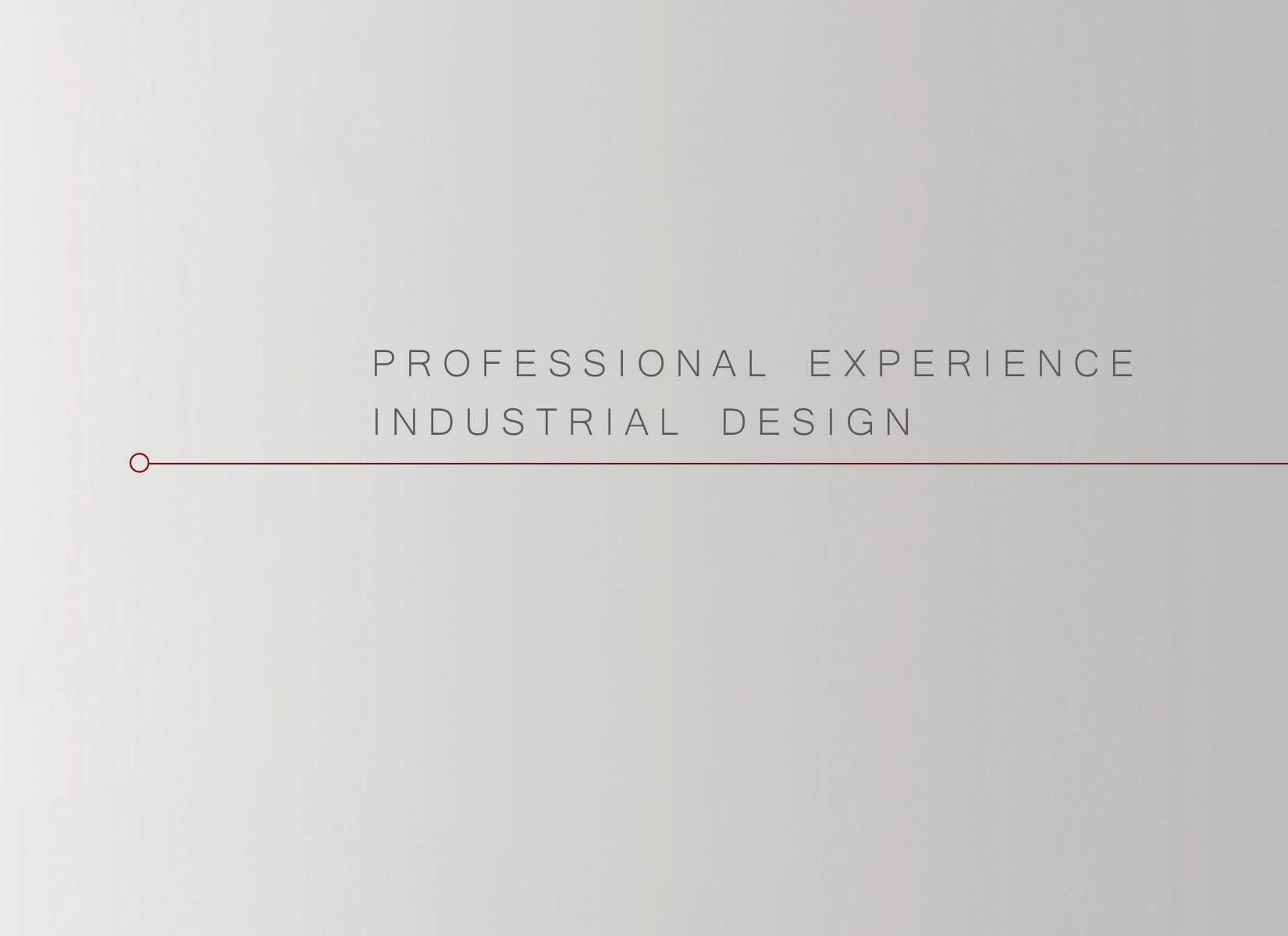
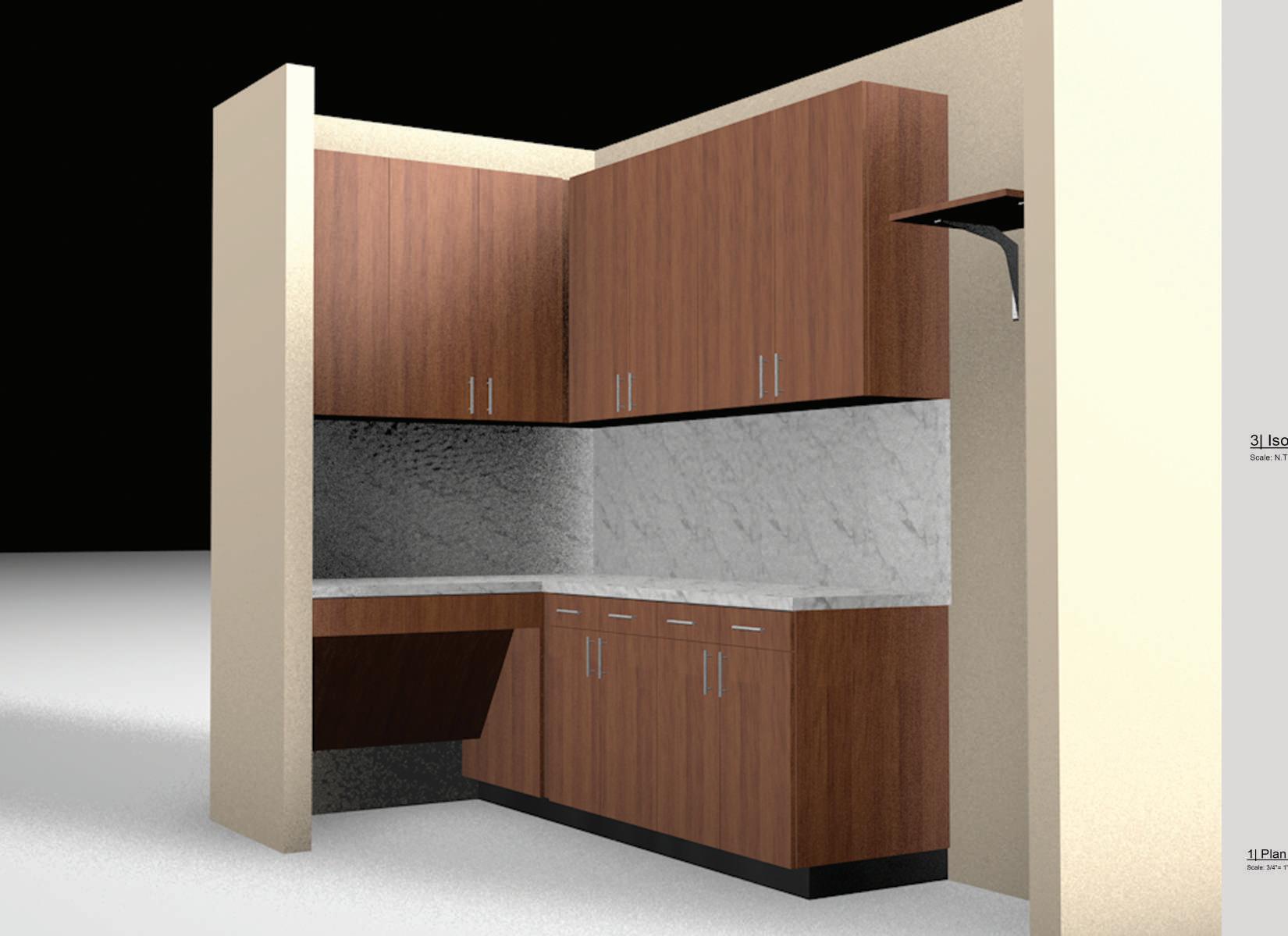
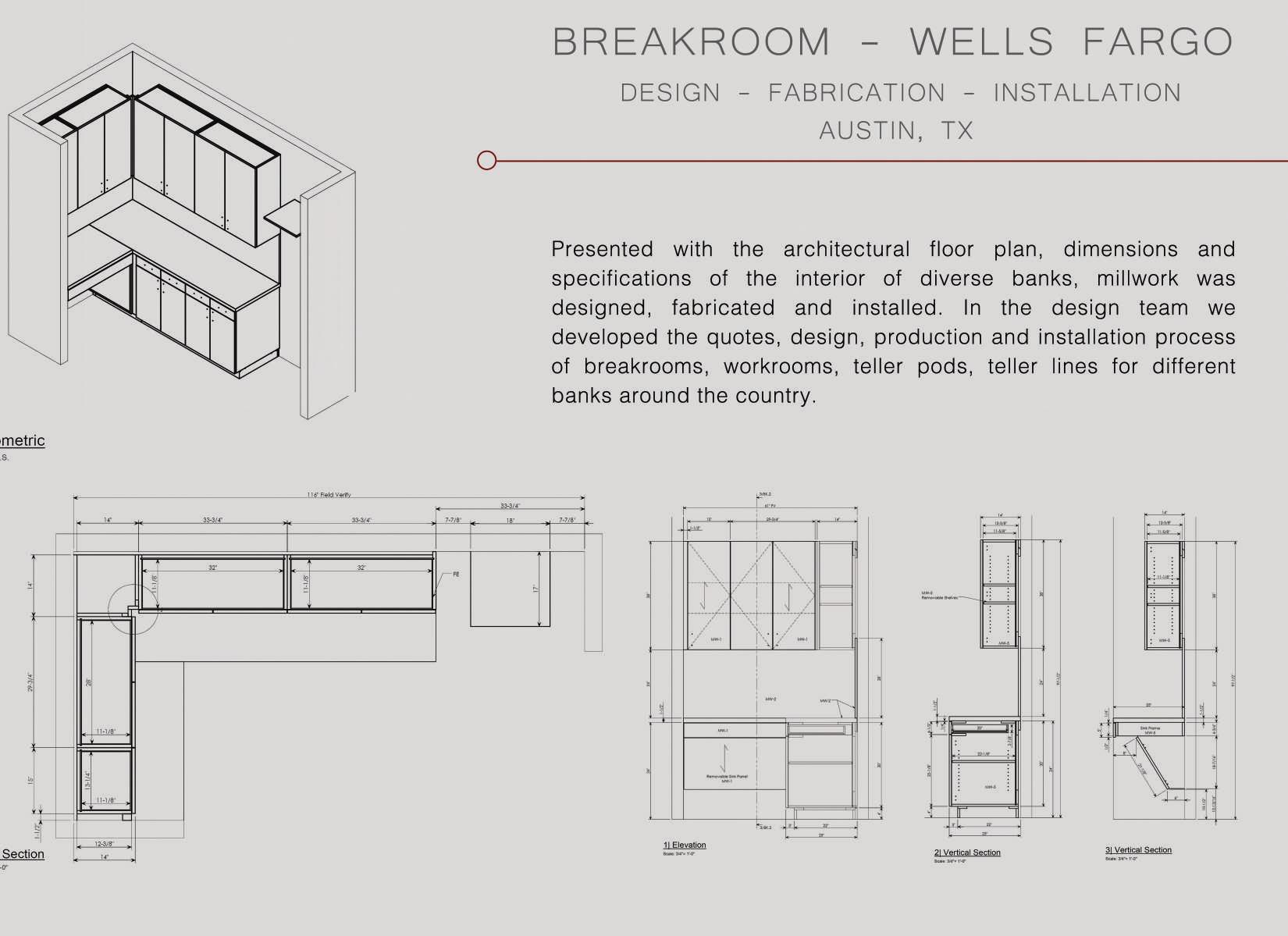





instagram.com/leo.arch/


