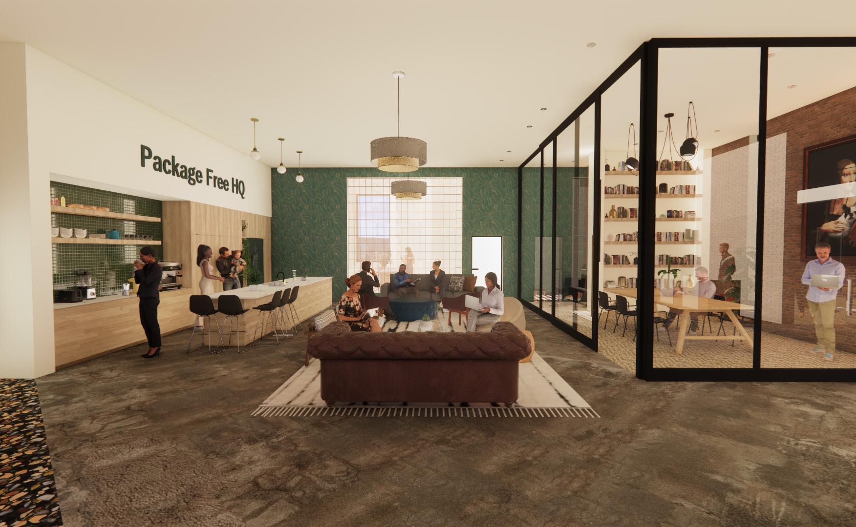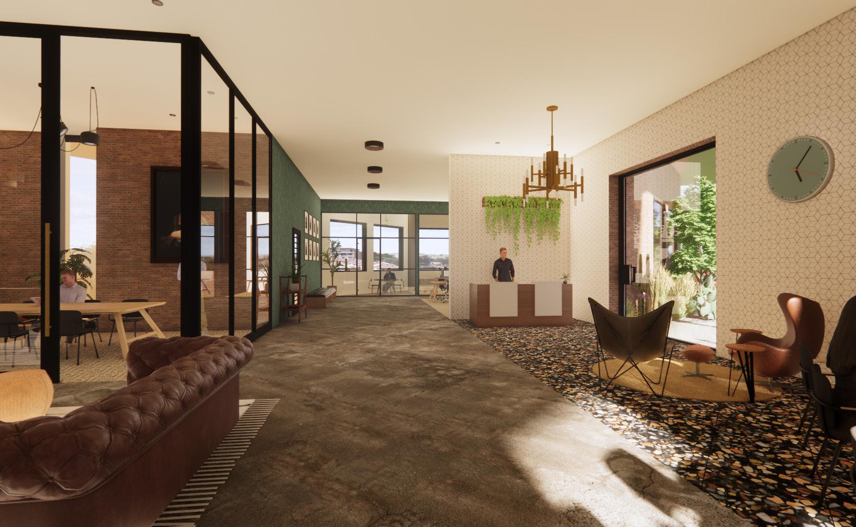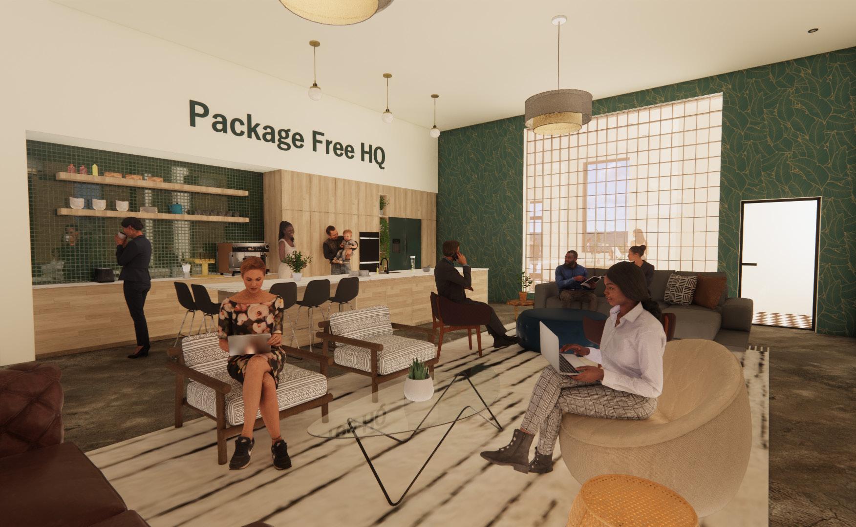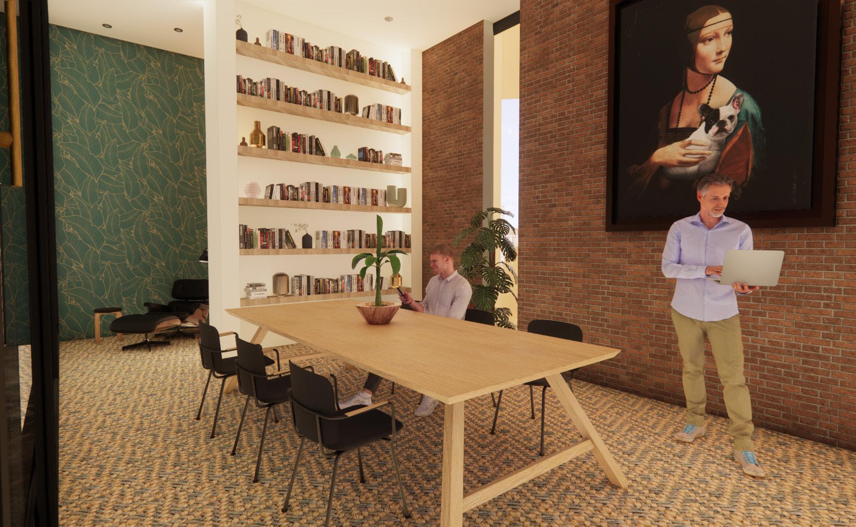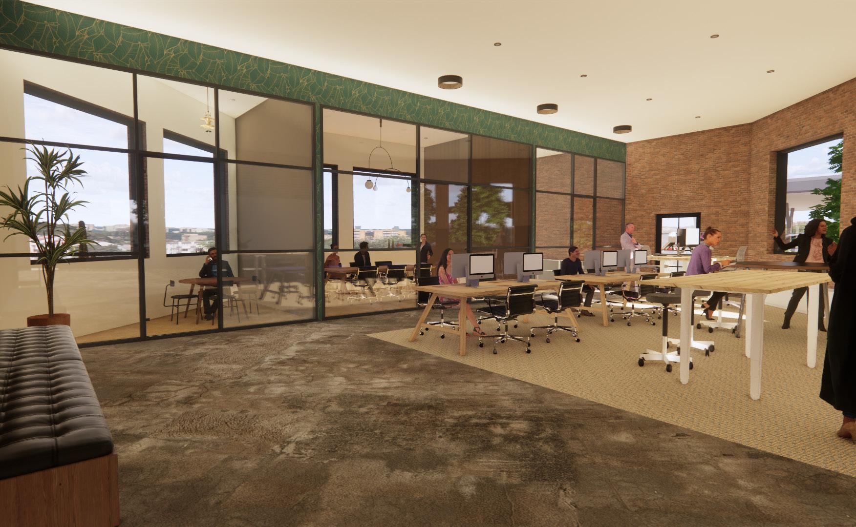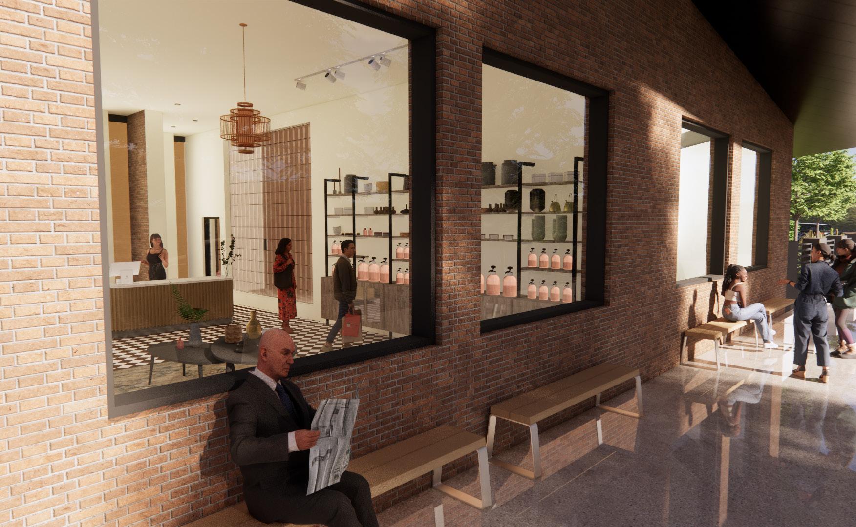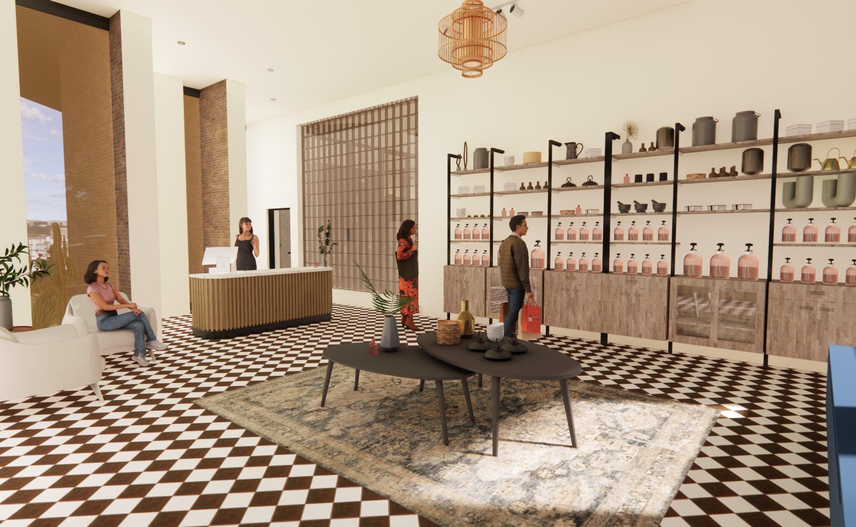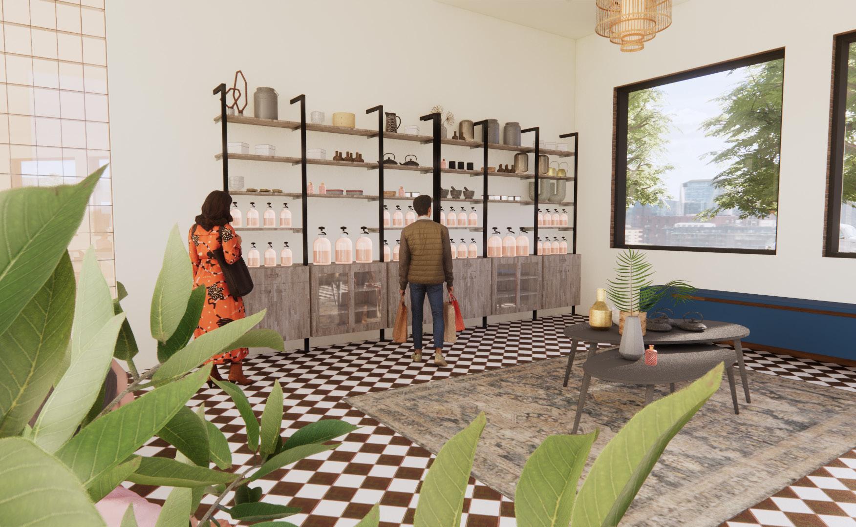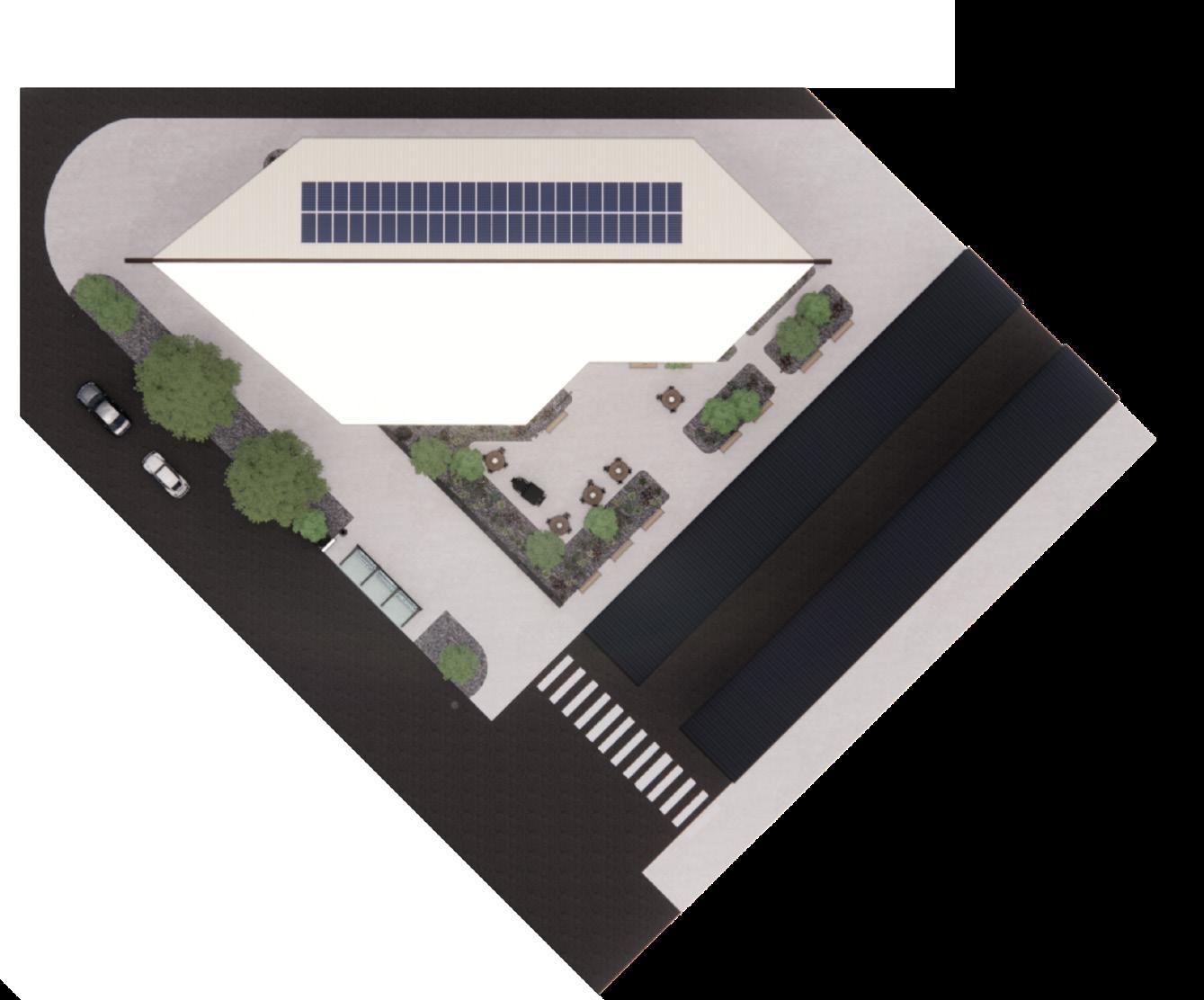
1 minute read
Commercial Design
Class Name : INT521 - Advanced Interior Arch. Studio I
Date : Fall 2022, Arizona State University
Advertisement

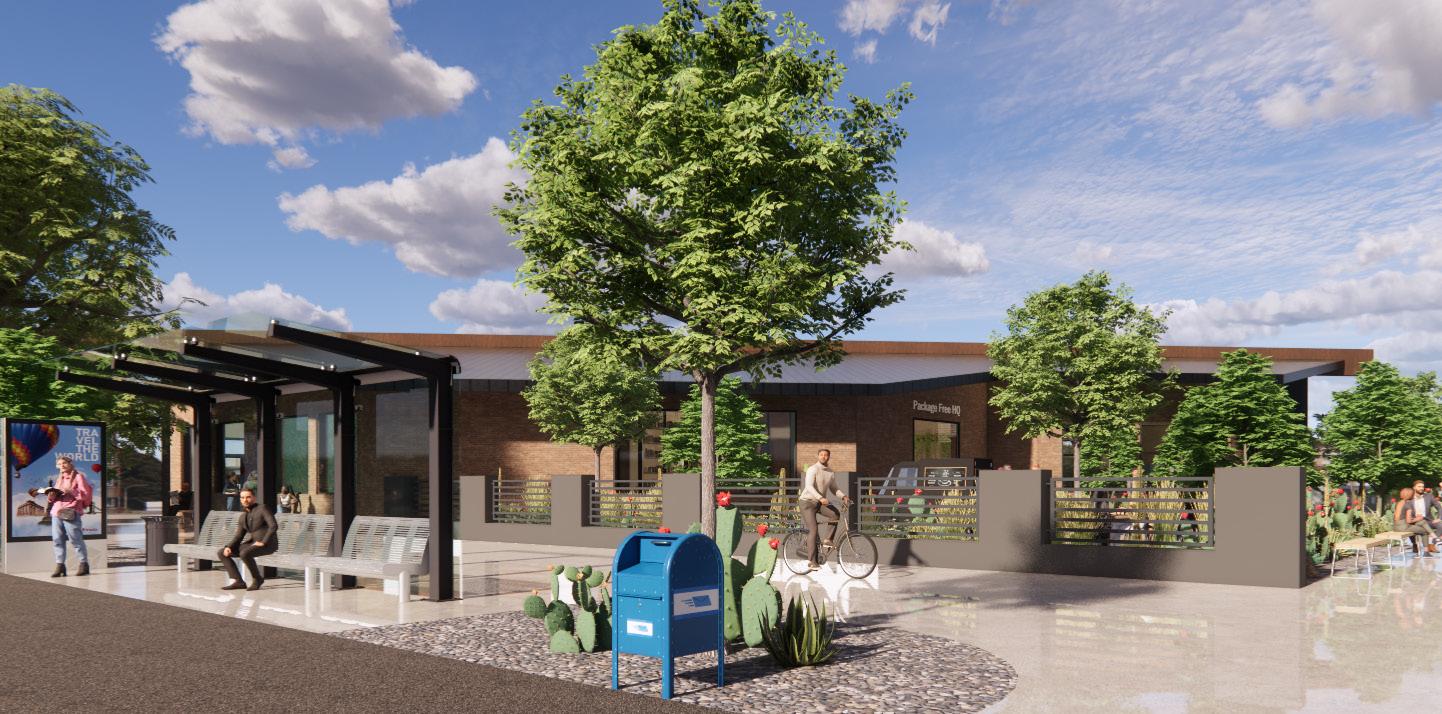
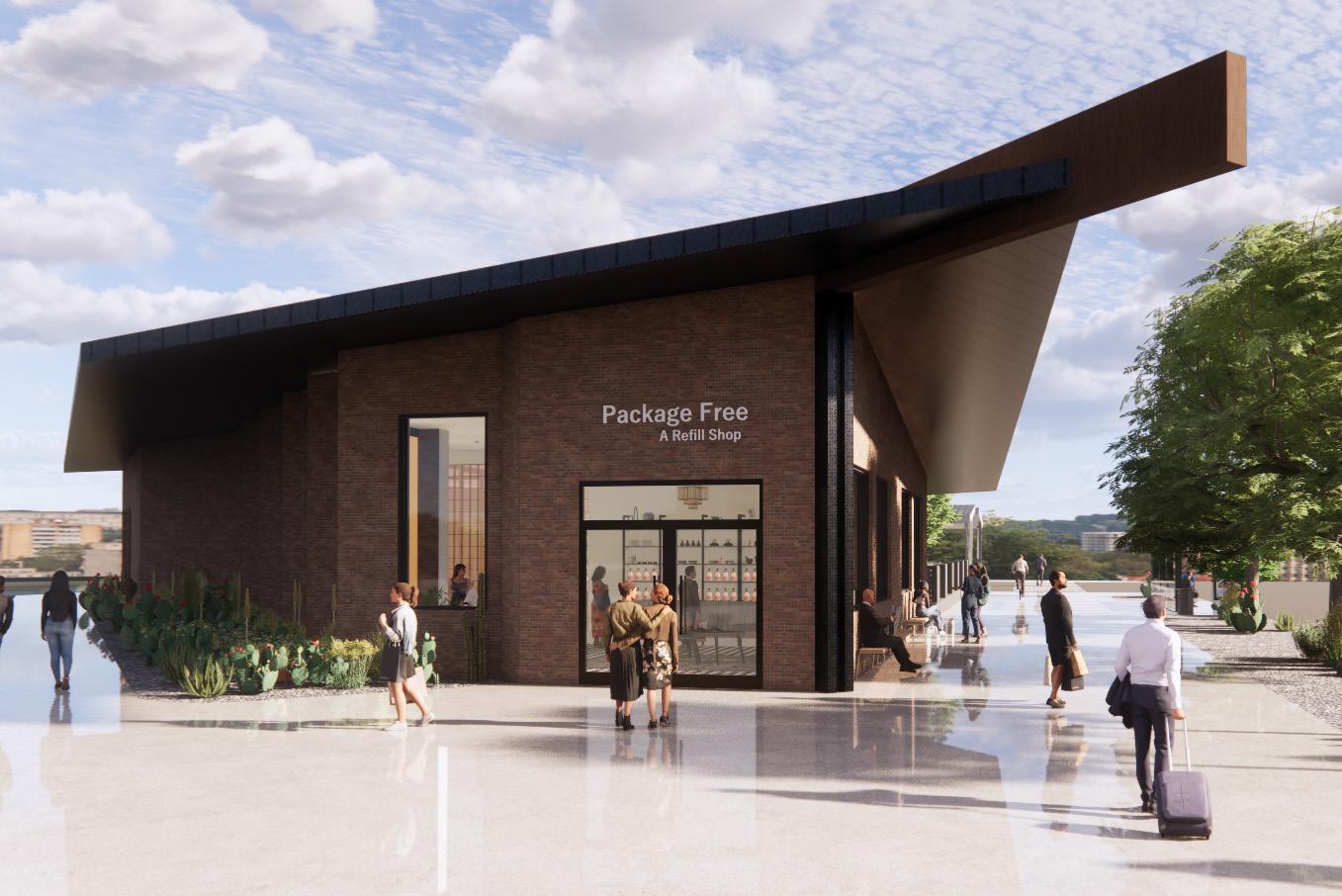
Software Tools : SketchUp, Enscape, InDesign, Photoshop

For our semester studio project, we were given an adpative reuse project of the PaperHeart Gallery in Phoenix, Arizona. I decided to create a space for the new Package Free HQ - a company that revolves around bringing sustainable products to the world through an online marketplace of items. Design choices and inspiration thrive around natural products, cleanliness, the Earth and general mindfulness. Materials and daily use directly coorelate with Package Free’s love for the planet and drive to protect our Mother Earth. Creating a sense of community that holds each other accountable, a healthy employee community, and to a growing community of climate warriors.
Floor Plan, Square Footage
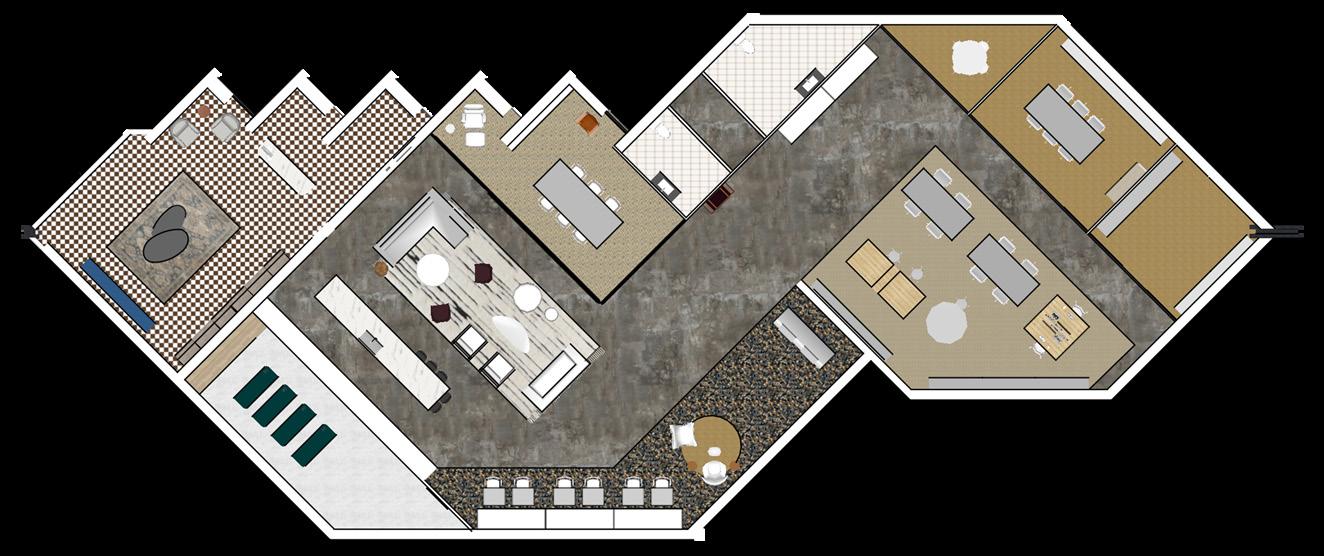
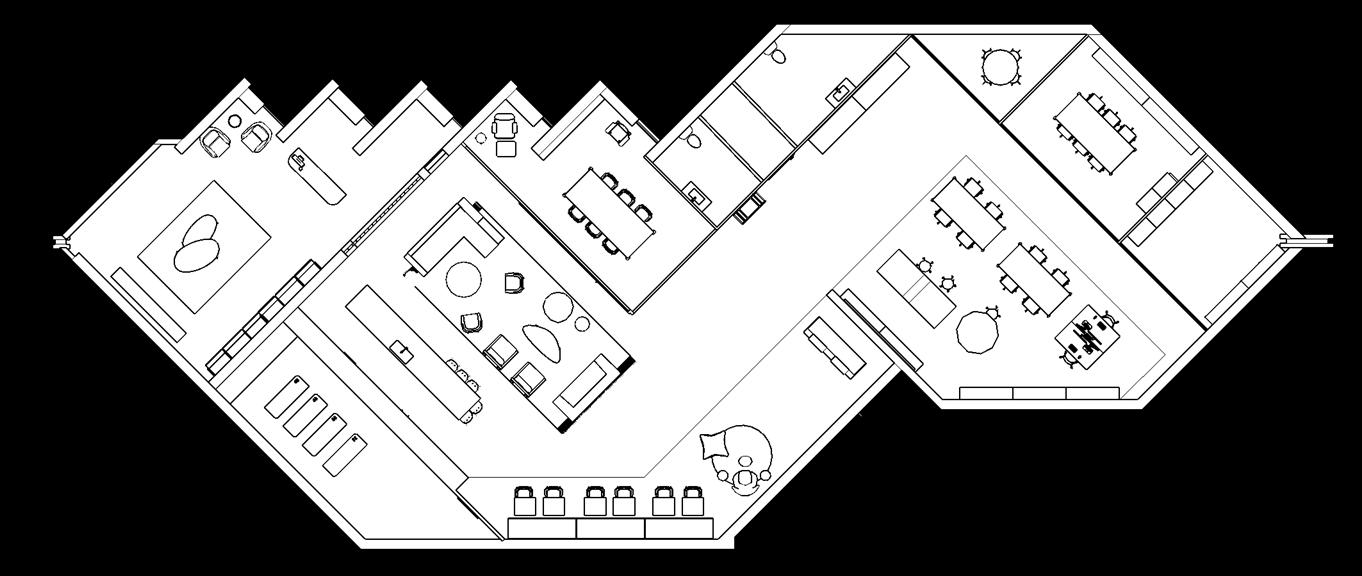
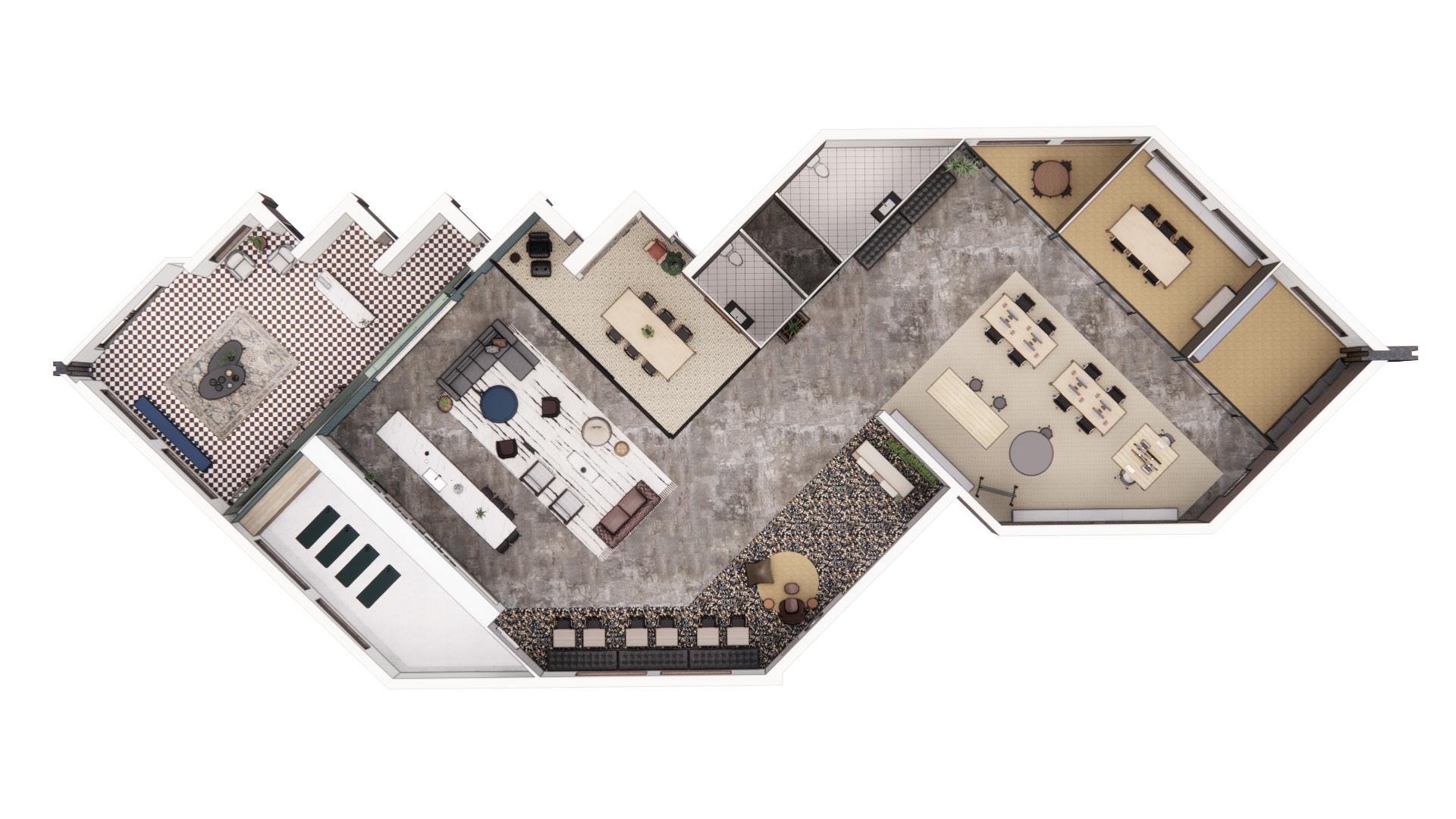
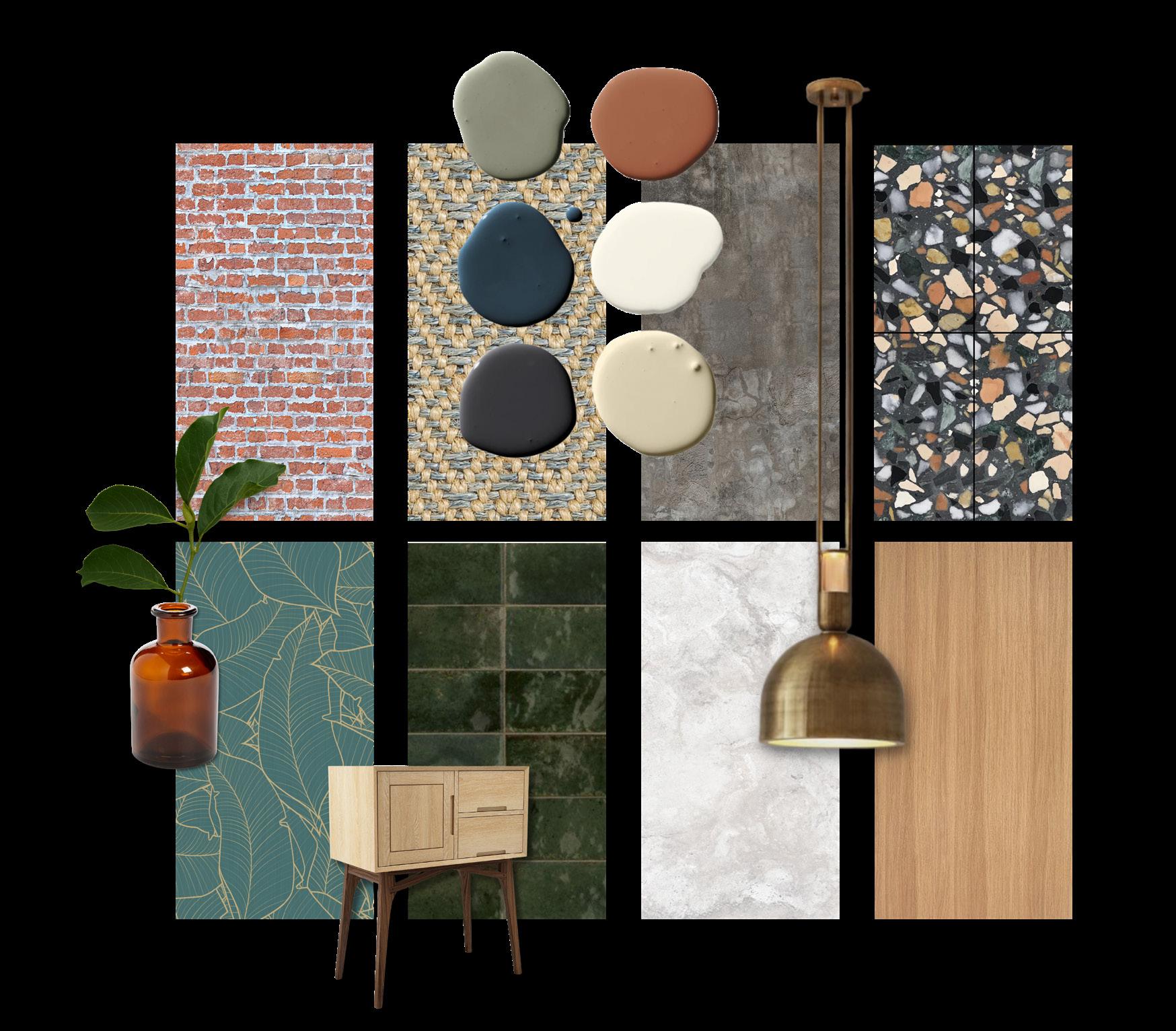
01 - Refill Store - 667.71 SF
02 - Wellness Center - 307.73 SF
03 - Kitchen - 346.33 SF
04 - Kitchen Lounge - 608.93 SF
05 - Cafe - 209.08 SF
06 - Library - 328.01 SF 07 - Reception - 259.95 SF
08 - Unisex ADA Restoom - 126 SF 09 - Unisex Restoom - 73.48 SF
10 - Open Office - 559.54 SF
11 - Private Enclave - 97.68 SF
12 - Conference Room - 257.74 SF 13 - Print Lab - 195.45 SF 14 - Walkways - 924.04 SF
Total - 3,098.67 SF
