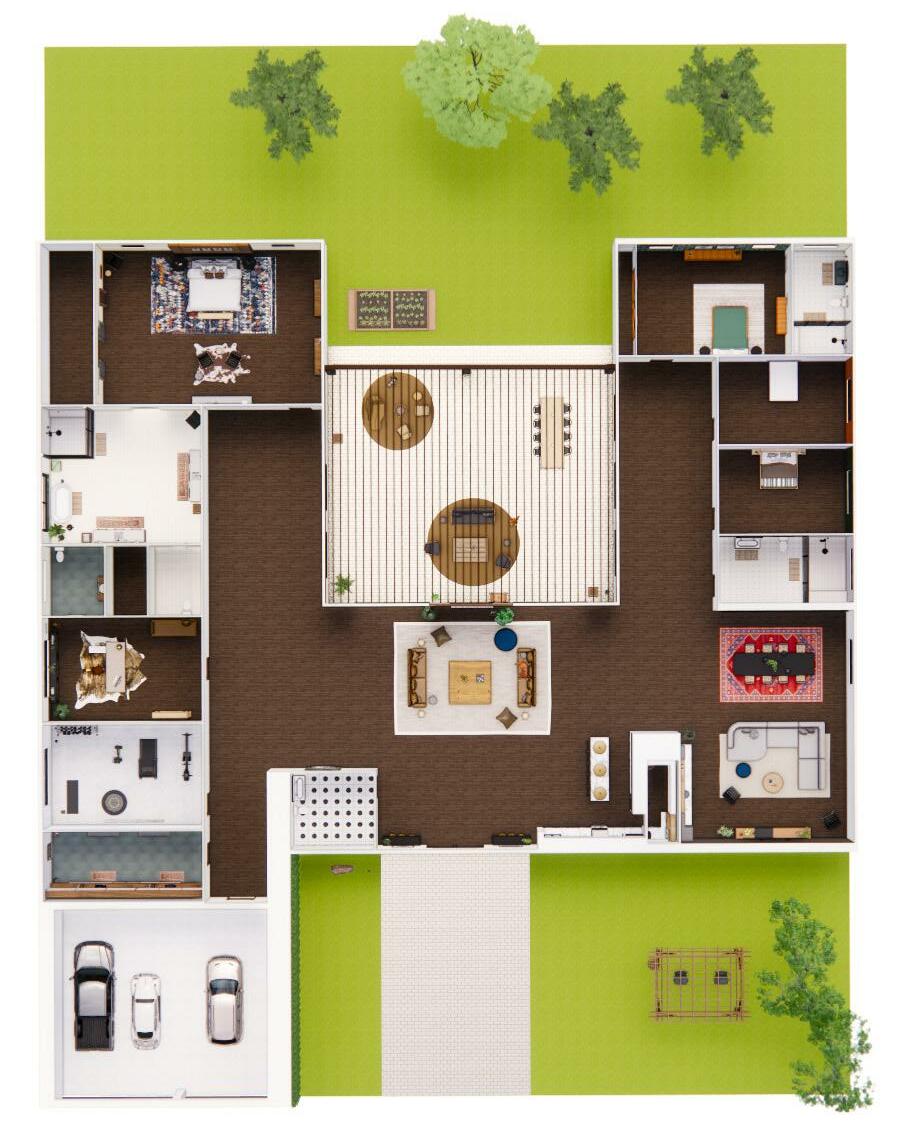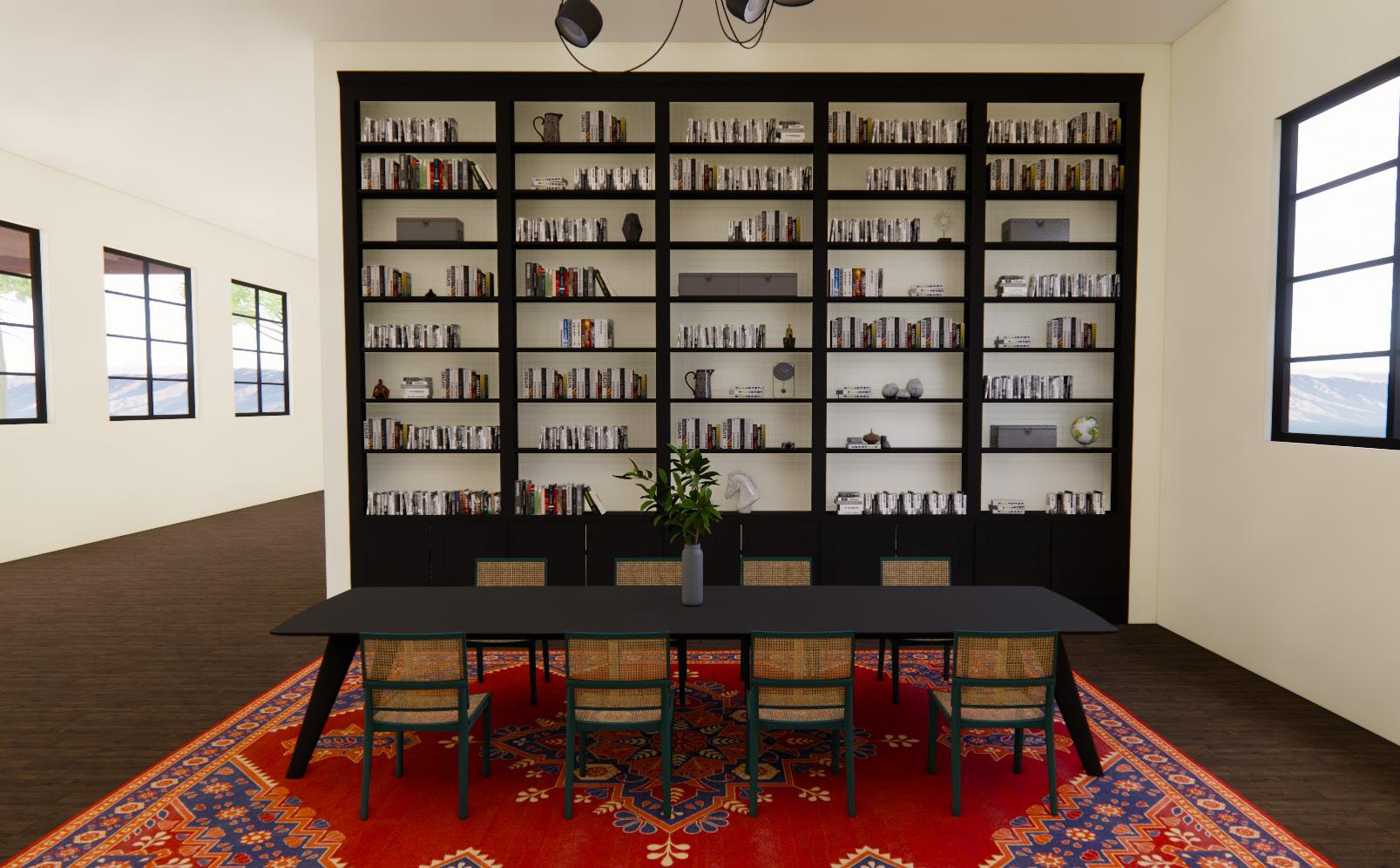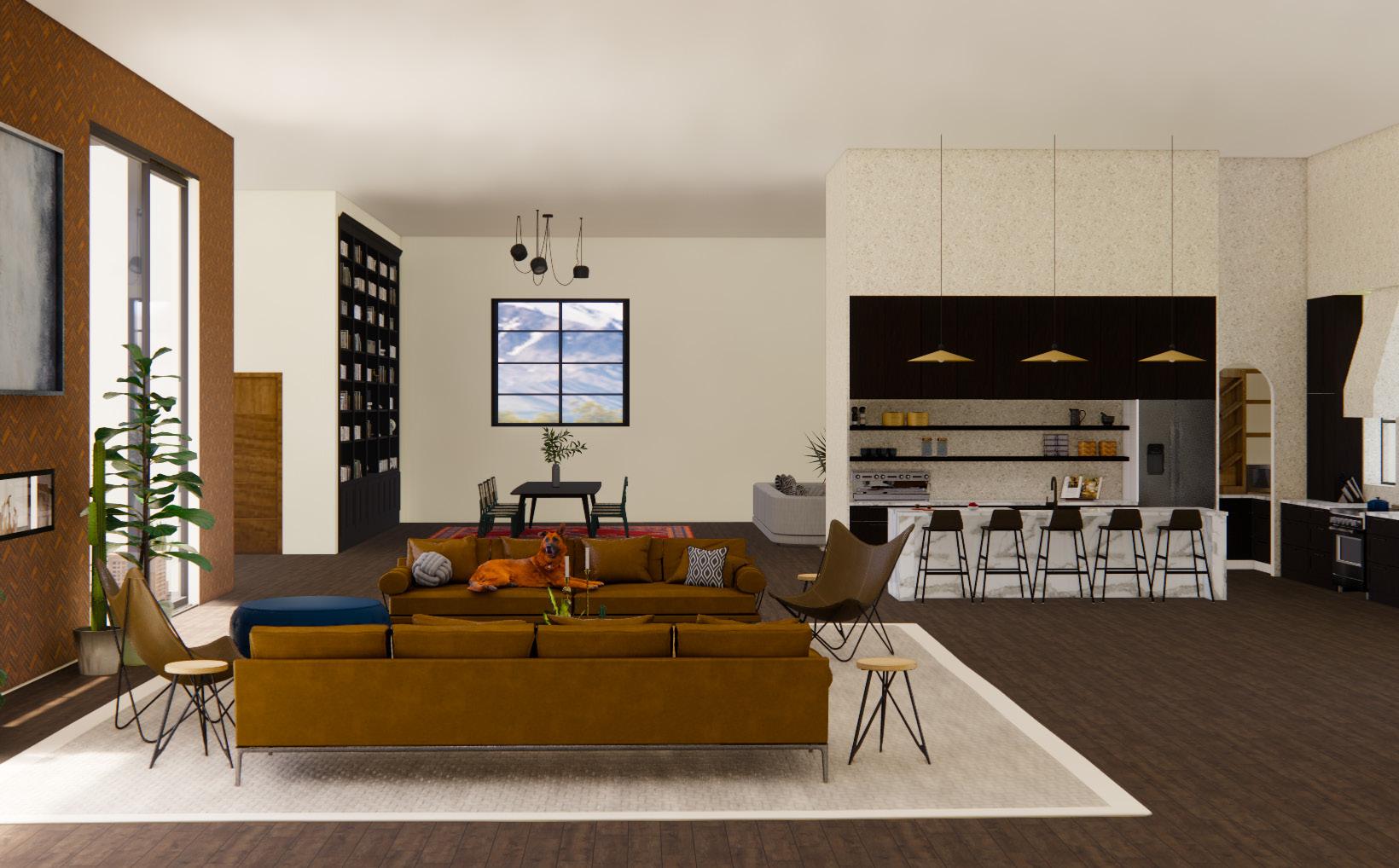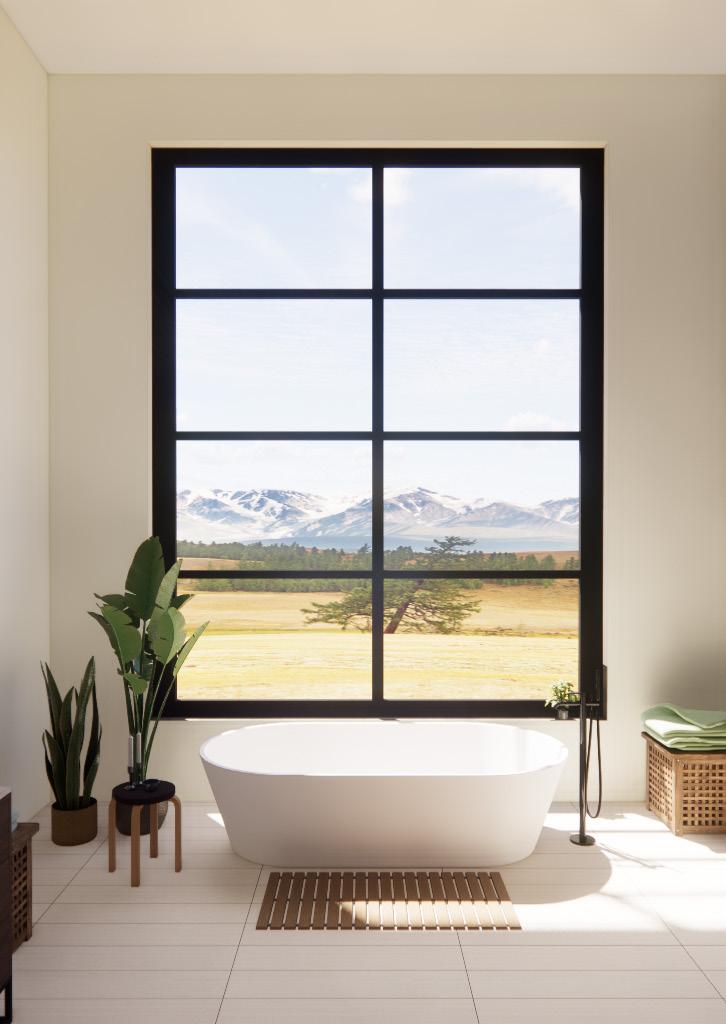
1 minute read
Residential Design
Practice Home: Montana-Modern
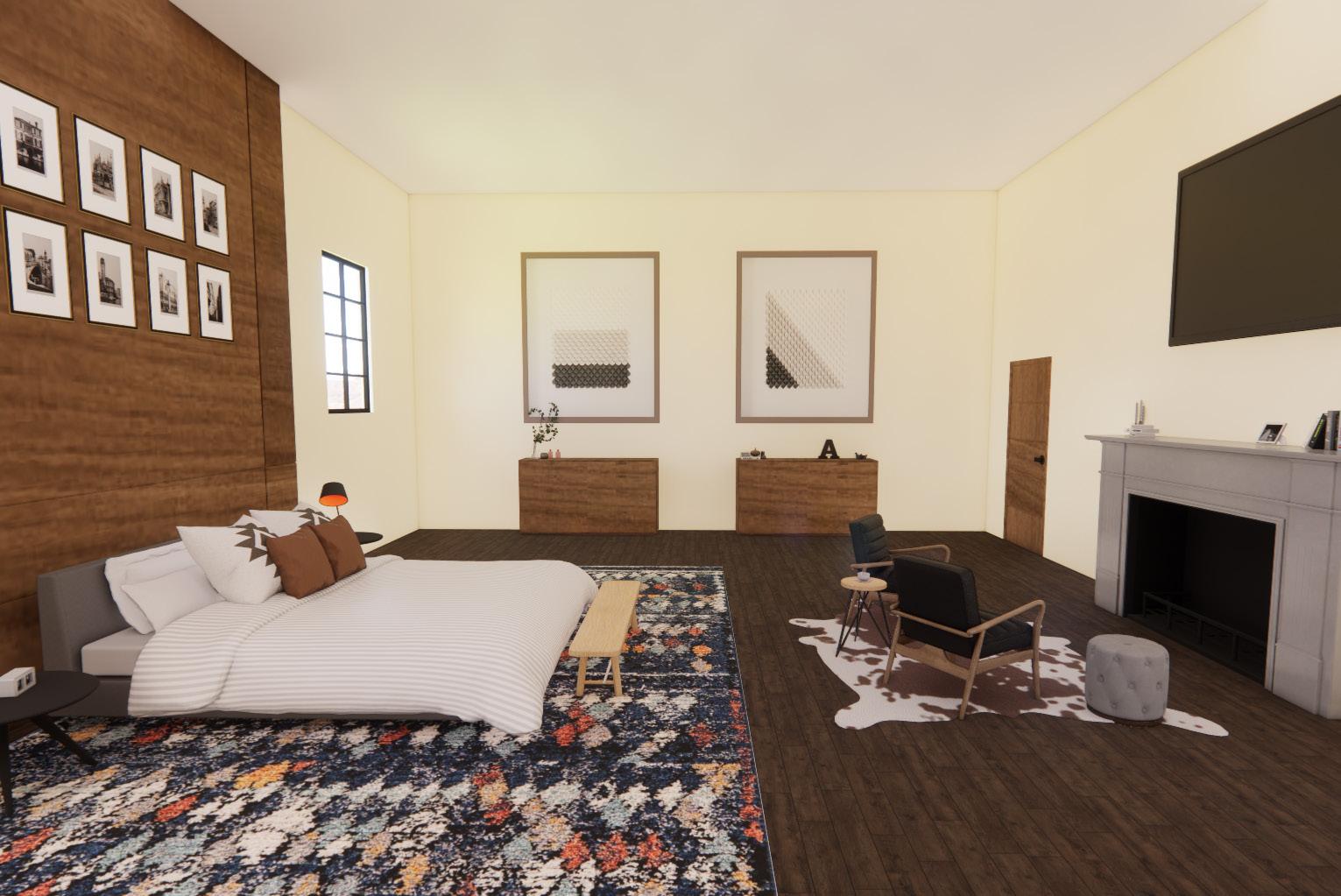
Advertisement
Class Name : Self Date : Ongoing - Incomplete
Software Tools : SketchUp, Enscape, InDesign
As an outlet for creating residential design, I have been working on a “Dream Home” project in my spare time - where although sparce, a fun and quirkly outlet to practice my skills without a boundary. While I am working on skills that enhance my portfolio and abilities with my graduate program that focuses on commercial design, I am always looking for new outlets for creativity.
I envision this dream home to be somewhere in the mountains. A luxurious midcentury Montana-modern inspired home with over 3,000 square feet. A 4 bedroom, 4 1/2 bath, open kitchen and living space floor plan, dining room, TV room, office, gym, laundry room, 3-car garage, and large outdoor spaces in front and backyards.
