Design Portfolio



Originally from Los Angeles, California, Rachel had the privilege of growing up within an artistic community with a deep appreciation for the arts. Since a young age, she was constantly finding new passionsandpeopletosharethemwith.
Graduating from The University of California - San Diego with a Bachelors of Art in Art History & Criticism in 2020, Rachel has always had an appreciation for understanding history. Through a study abroad program in London, she interned at a marketing an firm that represented local galleries and artists, as well as completing a certification program for Art & Business at Sotheby’s Institute of Art. She came backto San
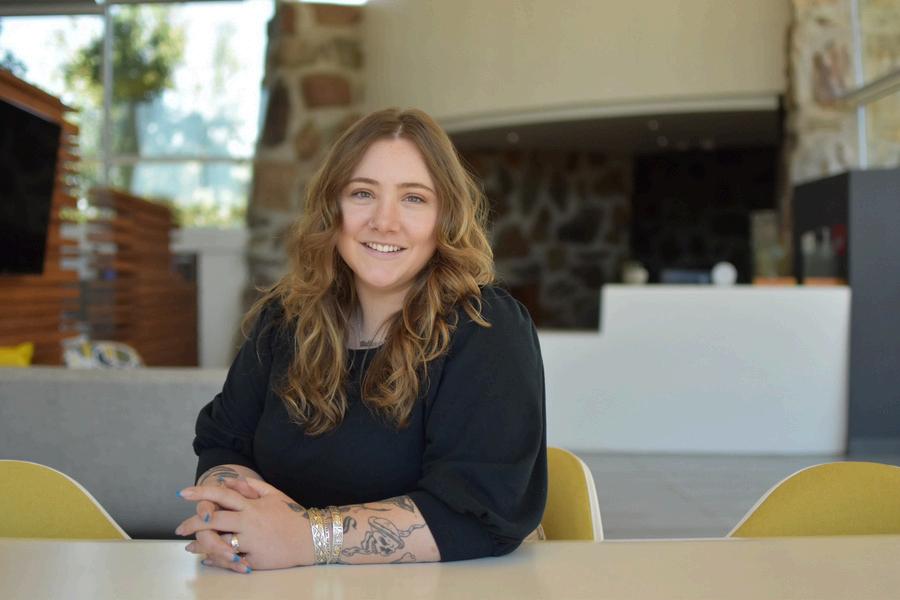
Diego, California to pursure interior design by taking courses at a local community college. This time was also spent working at a local plant and decor shop, where she worked with house plants,merchandizing,goodsandsales.
In the Fall of 2021, Rachel began her journey towards a Masters of Interior Architecture program at Arizona State University. Throughout this program, Rachel has developed a passion and skill for interior design, architecture, urban development, sustainability, space planning and community environments. During her time at ASU, she worked as a Teaching Assistant for four semesters, withcoursesinComputer Modeling that
use programs such as SketchUp, Revit, AutoCAD, Photoshop and InDesign, as well as courses in History of Interior Design. Additionally, had a full-time interior design summer internship with a large architectural firm. She graduated SummaCumLaudeintheSpringof2024.
Through work, education & travel, Rachel has developed a passion for historic preservation, commercial, residential and hospitality design, as well as a feeling of responsibility for the Earth. Rachel is now lookingforanopportunitytocontinueher passion into a career - where she can become a part of the design community that works towards a happpier, healthier &cleanerworld.
Masters of Interior Architecture, MIA
ArizonaStateUniversity-Tempe,Arizona
3.91GPA,SummaCumLaude
2021 - 2024
Bachelors in Art History & Criticism
UniversityofCalifornia,SanDiego-LaJolla,California
3.89GPA,MagnaCumLaude
2018 - 2020
CAD/BIM
UCSDExtension, 2020
iLead: Communication and Leadership
UCSDCenterforStudentInvolvement, 2020
Art & Business Foundation
Sotheby’sInstituteofArt, 2019
Sketchup
Enscape
Revit
AutoCAD
Photoshop Illustrator
InDesign Canva Procreate
Beam / Revu
Teams Google Drive Social Media Marketing + PR
+1.818.631.6447
leonardrachel96@gmail.com
linkedin.com/leonardrachel12
Graduate Teaching Assistant
ArizonaStateUniversity-Tempe,Arizona
TheDesignSchool/ASUHerbergerInstituteforDesignandtheArts
August 2022 - May 2024
Lectured for SketchUp, Revit, AutoCAD, Photoshop and InDesign courses. Participated in readings, lecture material, discussion and presentations. INT121 - Introduction to Computer Modeling, INT123 - Intoduction to CAD & BIM, INT310 - History of Interiors I, INT311 - History of Interiors II
Interior Architecture Intern
Cuningham-Phoenix,Arizona
June 2023 - August 2023
Assignments in Revit, SketchUp and Adobe programs. Conducted research through EvolveLAB’s - Veras AI rendering capabilities, presented to the entire company.
Attended multiple material representative meetings and showroom visits to familiarize myself with new finishes and materiality.
Sales Associate
Pigment-SanDiego,California
June 2020 - March 2021
Worked with visual merchandisers, plant educators and sales staff to sell and organize an array of home goods, decor and greenery.
Marketing / Public Relations Intern
AlbanyArtsCommunications-London,UnitedKingdom
Semptember 2019 - January 2020
Part of a 6-person team developing marketing stratgeies for London based clients such as museums, galleries, artist, private events, etc.
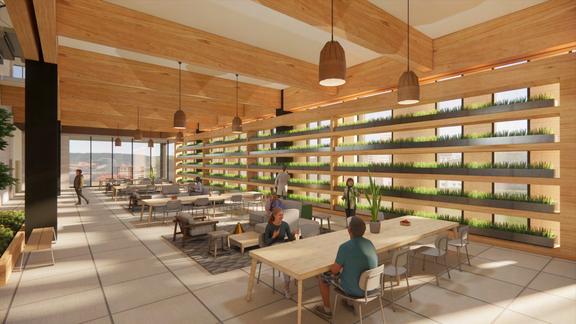
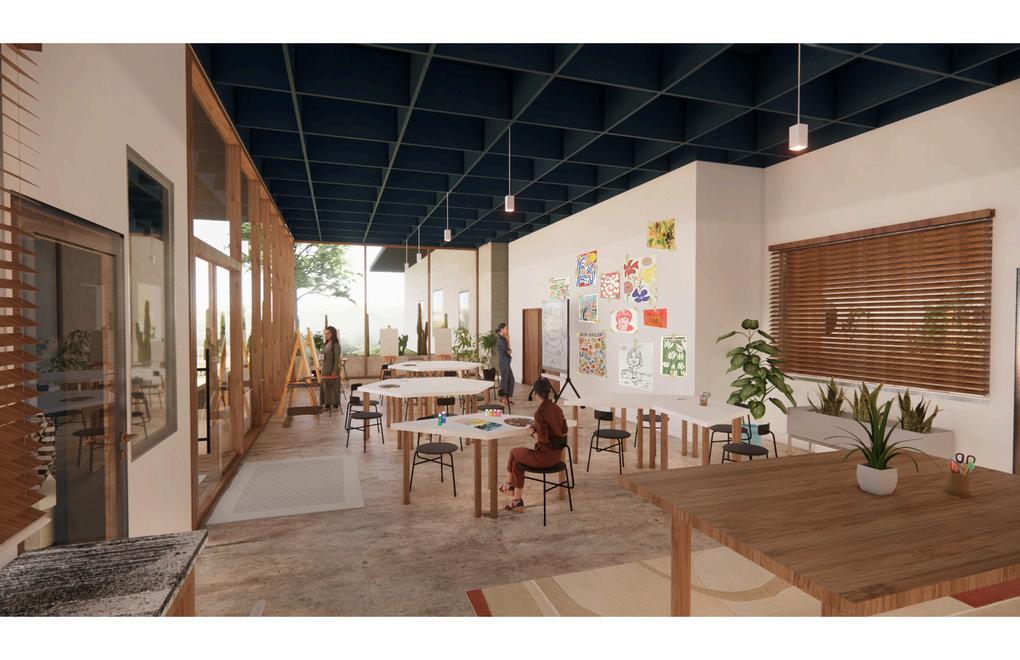
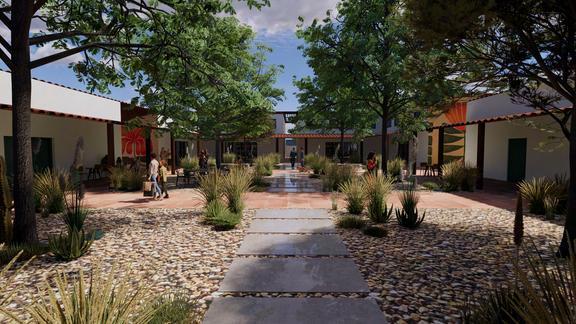
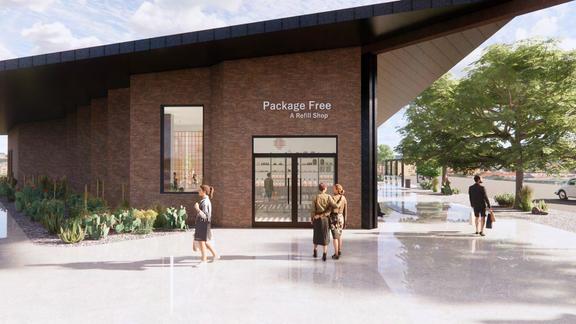
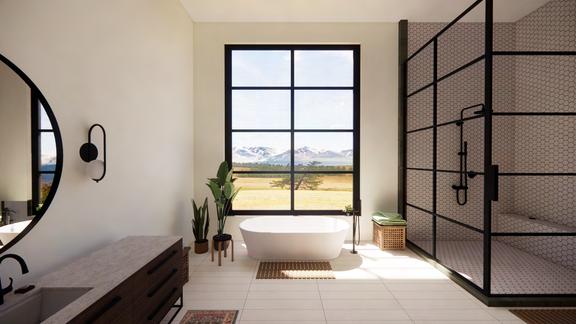
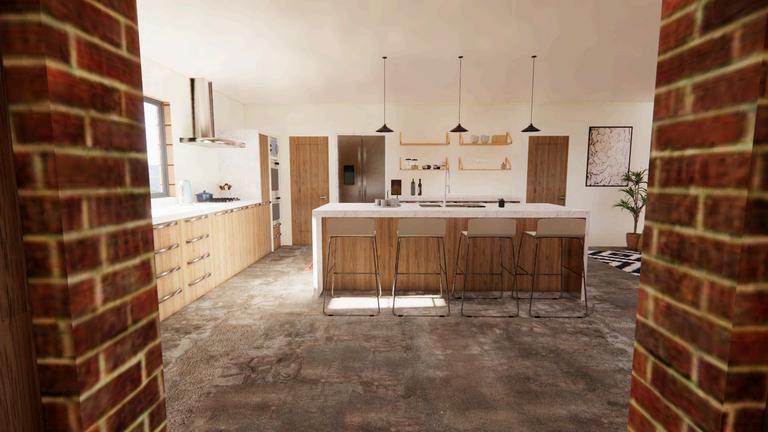
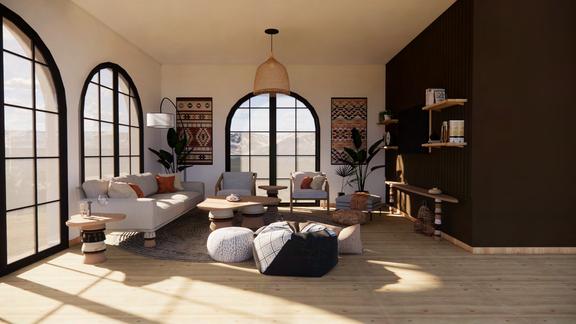
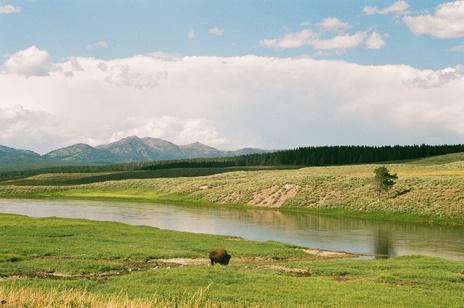
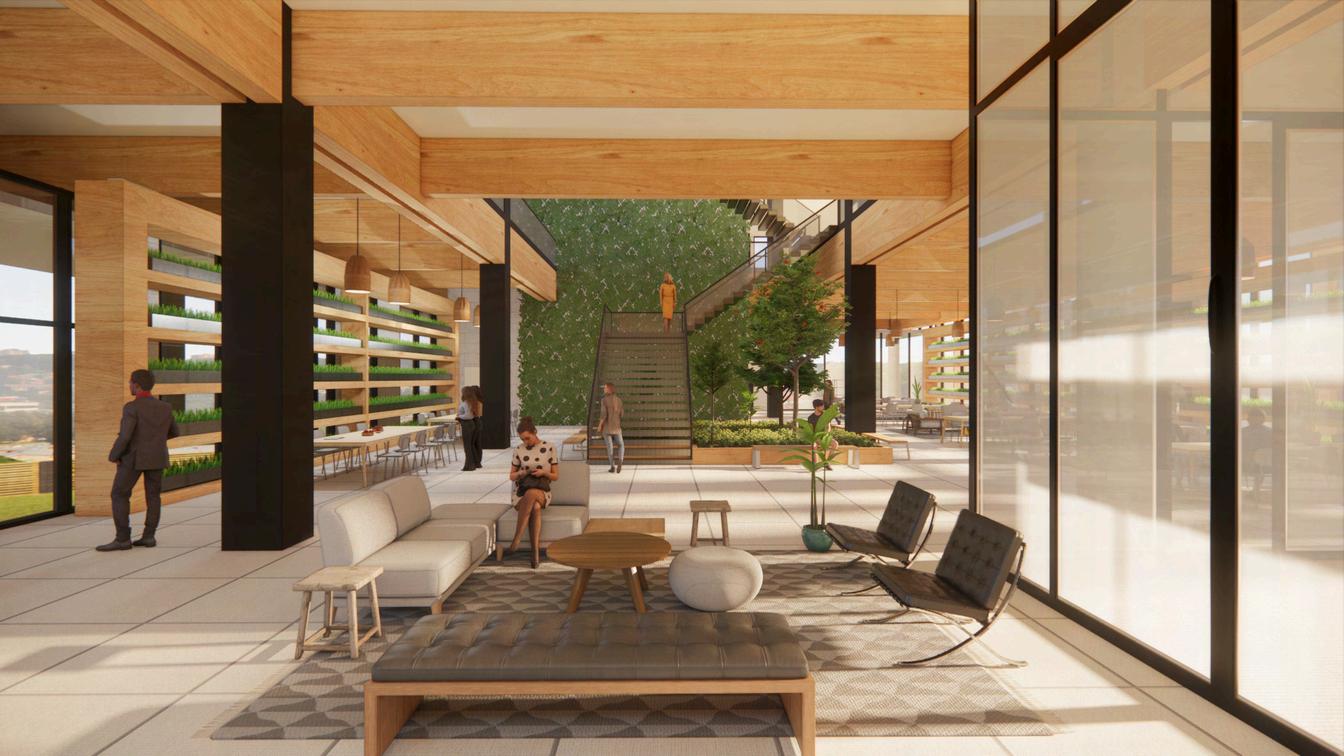
ClassName: INT622
Date: Fall 2024, Arizona State University
SoftwareTools: SketchUp, Revit, Enscape, InDesign, Photoshop
For our final studio project, we were given an objective to produce an Earth Operations Center of our choosing. I chose to focus on theconceptofsustainableagricultureandhowthepressingissueofAmericanfarming,livestockproductionandgeneralagriculture impactsourclimate.Idevelopedmythesisinrelationtohowwetreatandhandleourfoodsourcesandhowdesigncansolvethese issues.Thoughresearch,Iproposedanddesigned‘CropCollective’-anEOPofficeandcommunitycenterthatfocusesonwellness, support and sustainability in direct correlation to local and commercial food sources and organizations. Complete with a local market space, hydroponic farming, community gathering spaces, offices, mission control center, research labs and wellness spaces, CropCollectivewillhavegroundsforcreatingchangeamonglocalagriculturecommunitiesandbeyond.
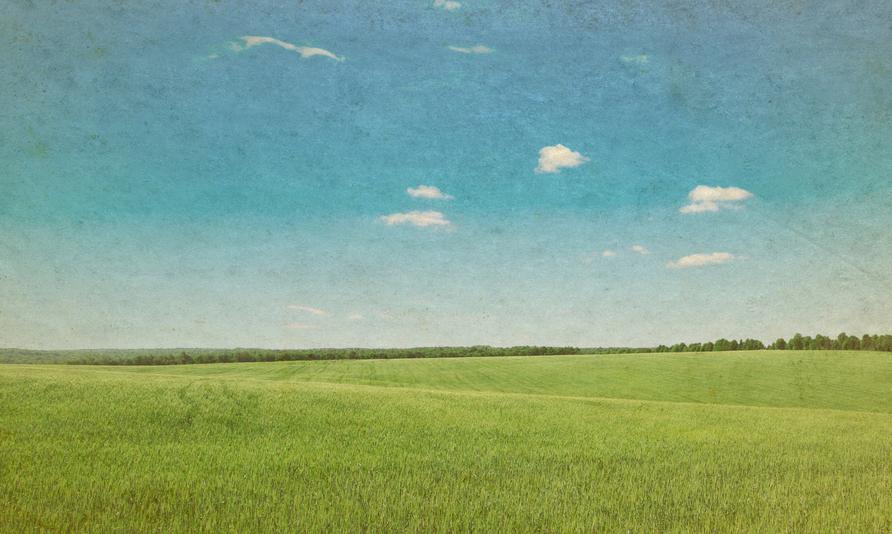
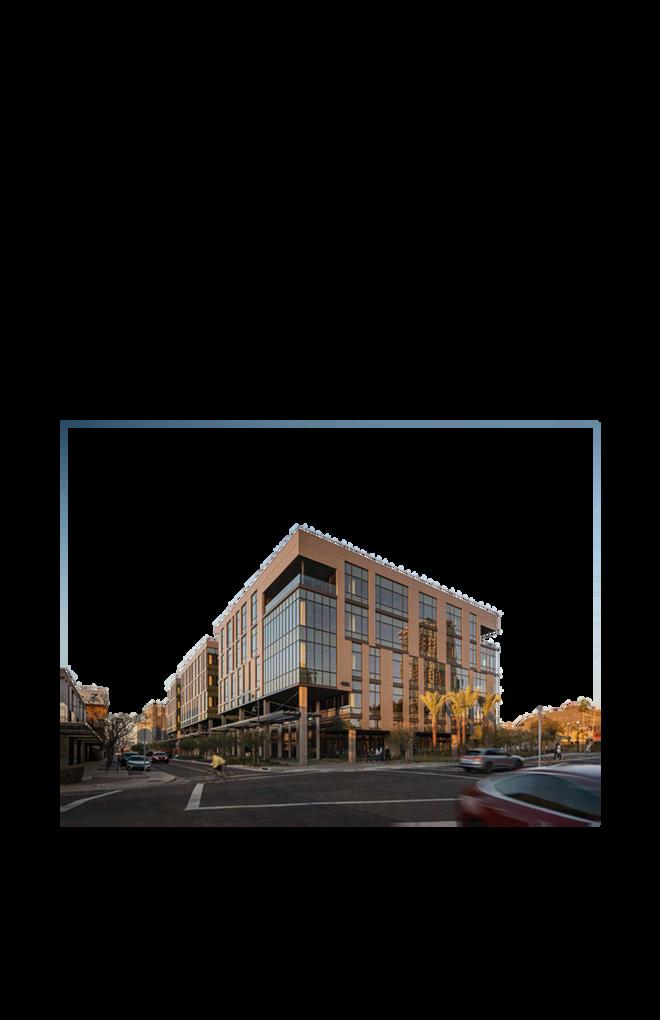
as innovation and research, community engagement, urban farming, and collaborative spaces - creating solutions for nationwide agriculture challenges. the Disconnect

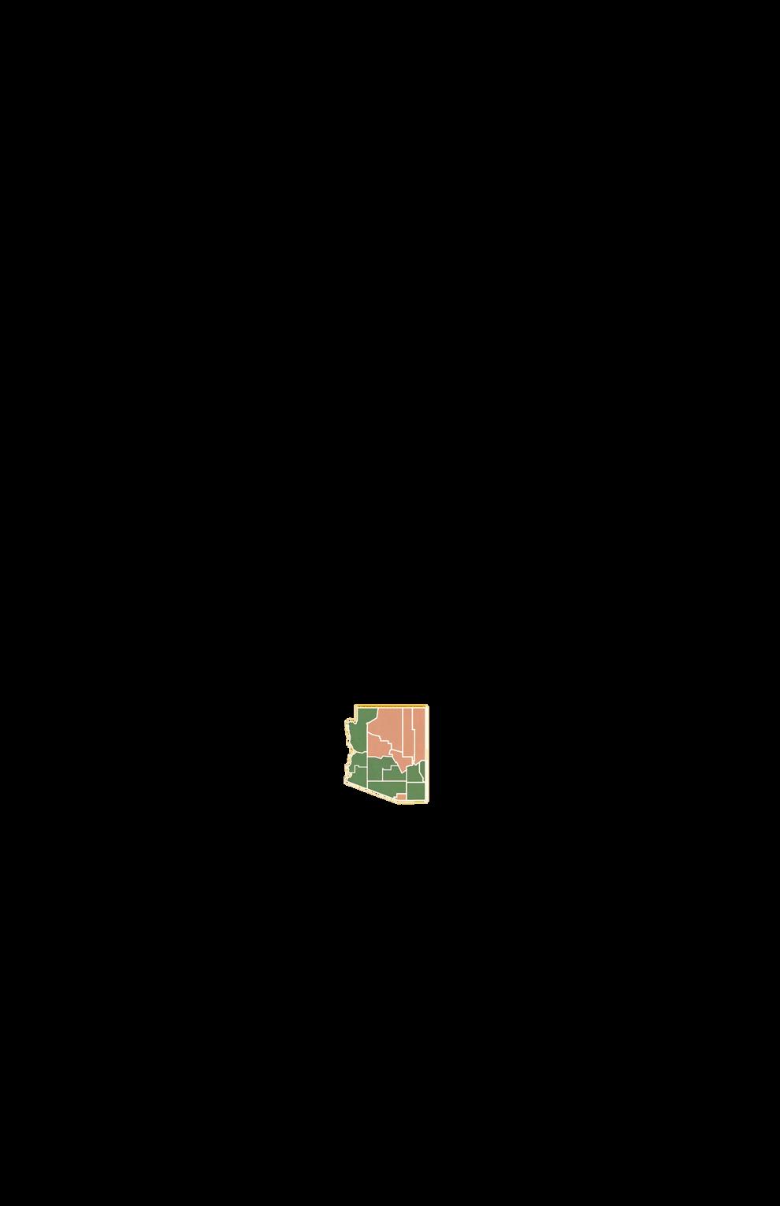
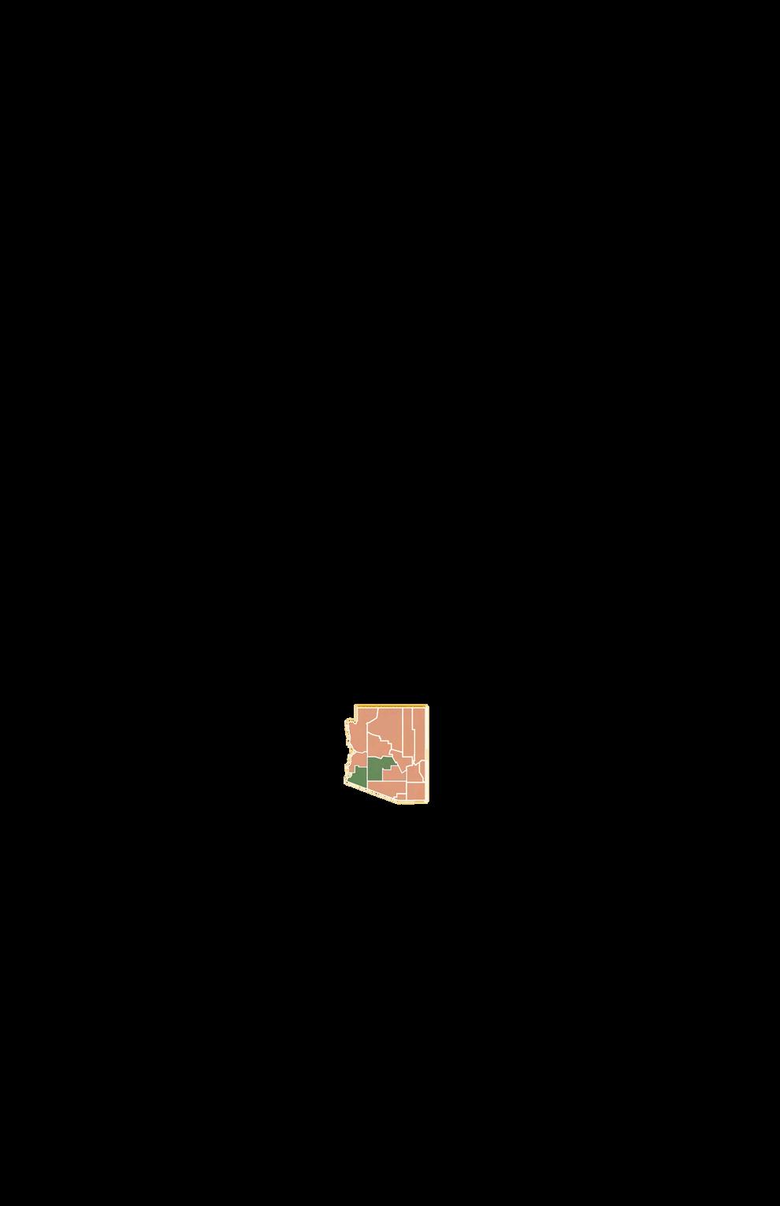
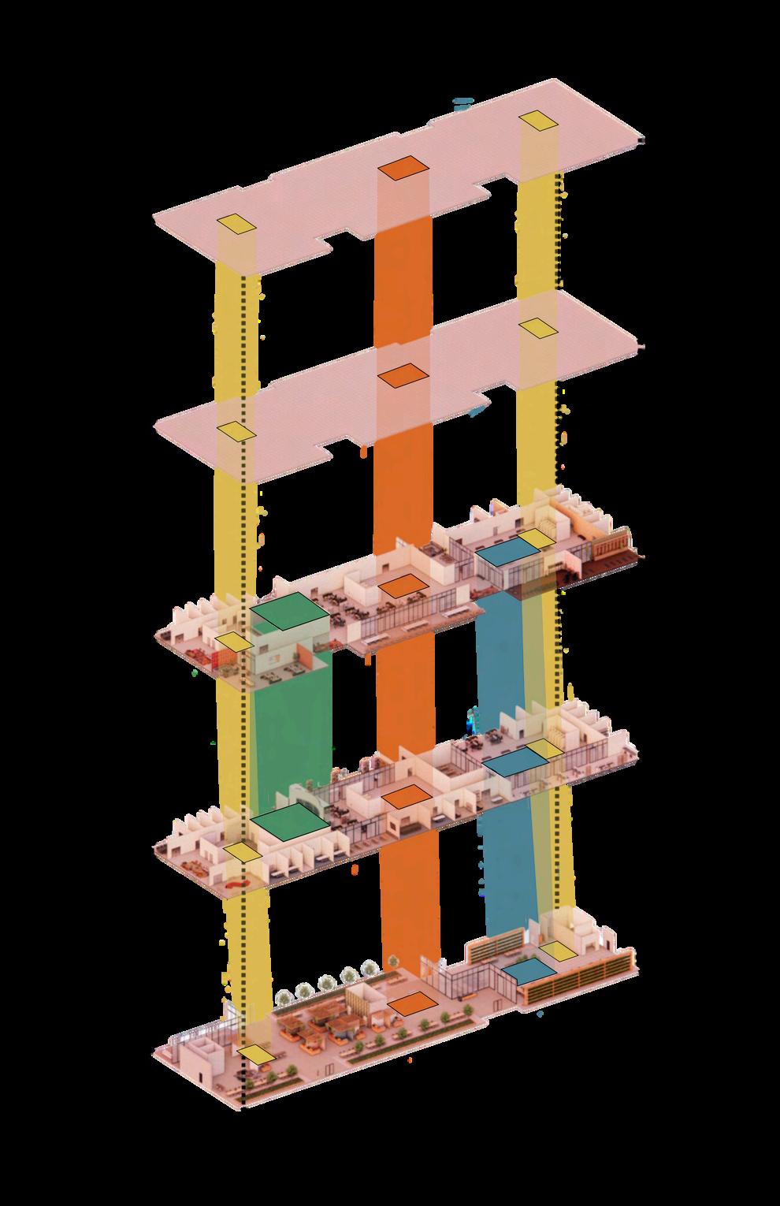
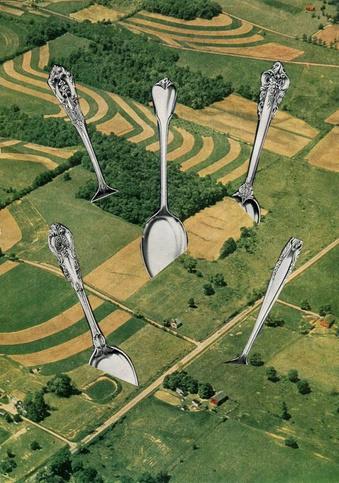
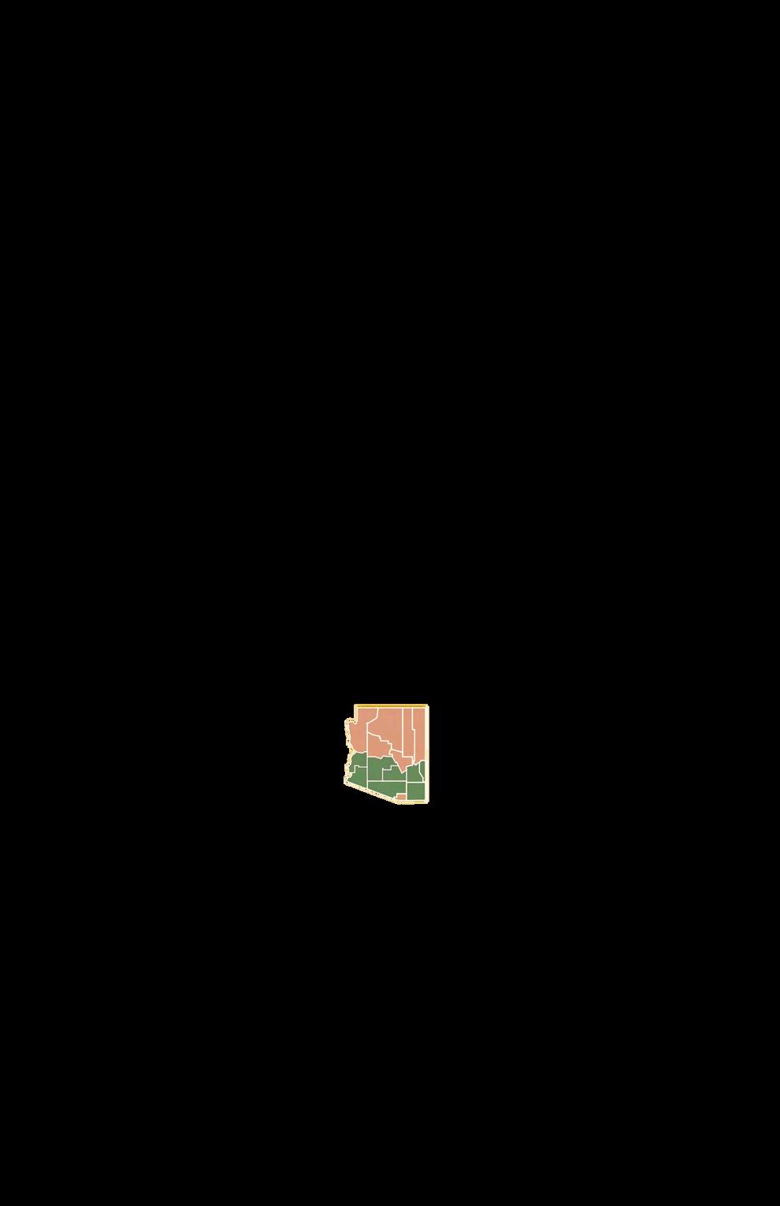
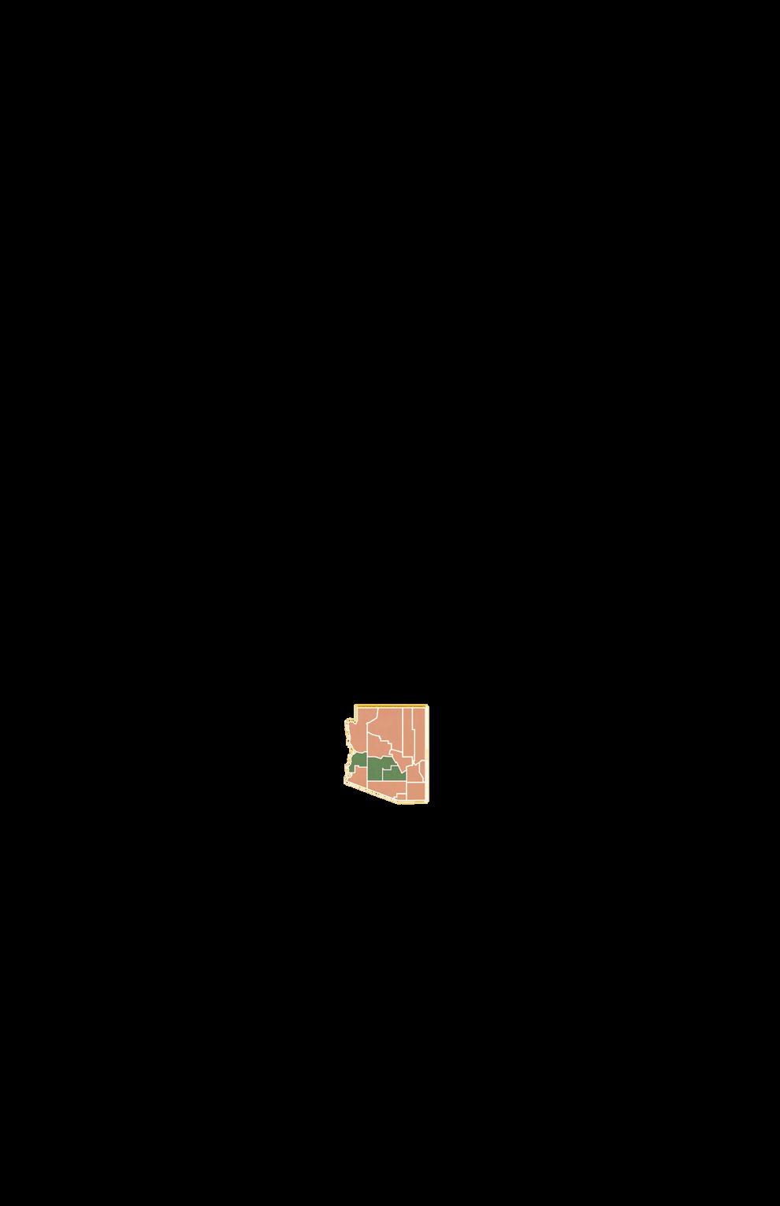
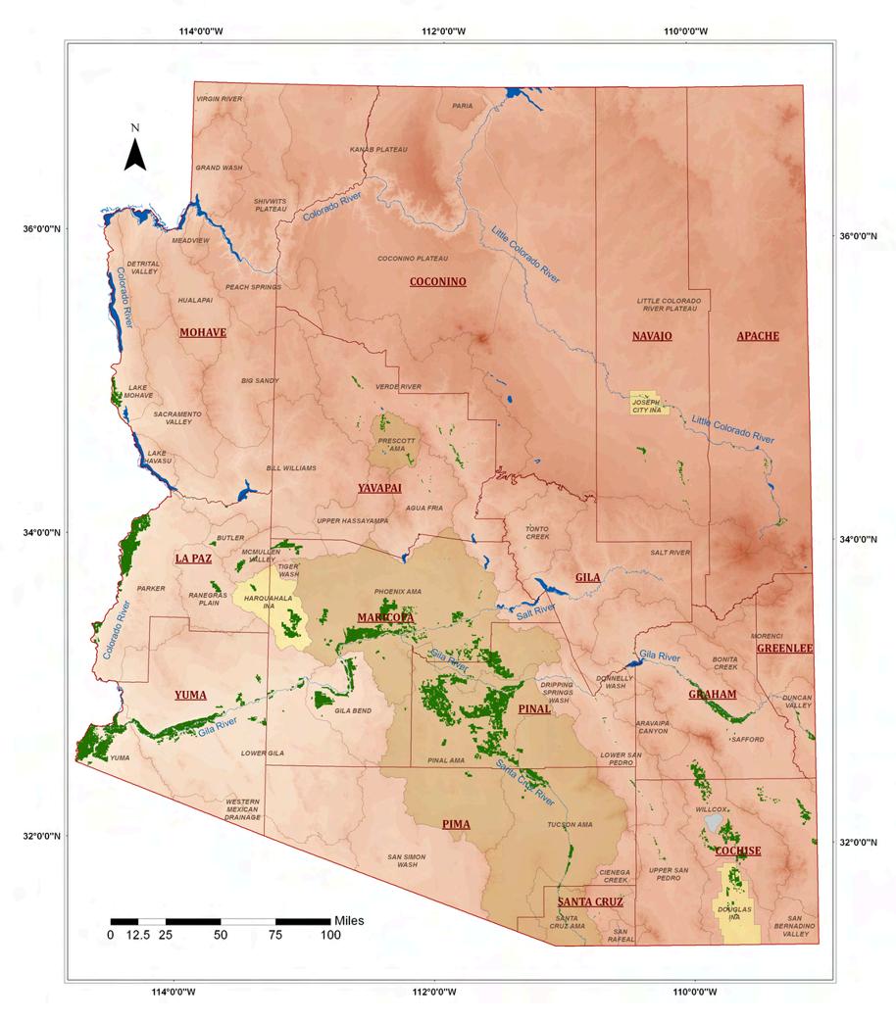
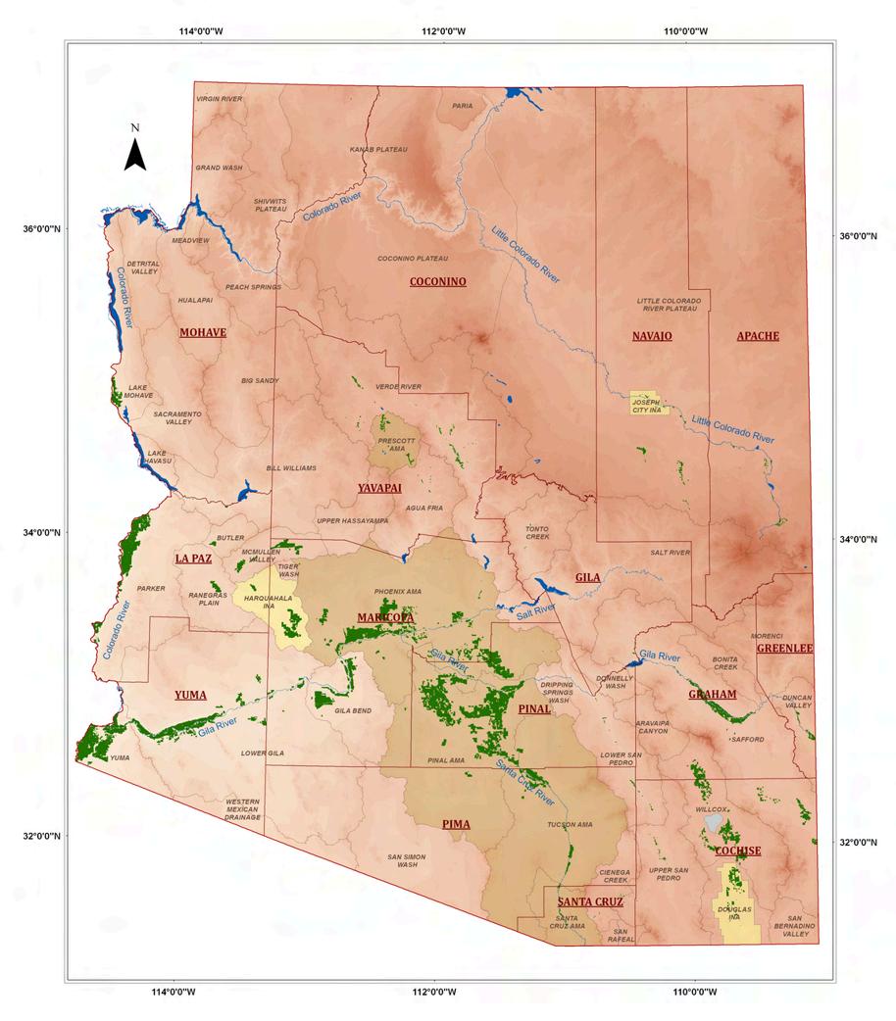
Workspaceforpolicy, advocacy,climateinitiatives, food /nutritionservices,rural development+employee wellness-yogastudio,gym, lockerrooms,daycare,etc.
Research+educational developmentthroughoffices, meetingrooms,labs,library, ASUagribusinessschool, missioncontrolcenter+ simulationroom.
Urbanfarm,marketplace, gallery+pop-upexhibition space+intentionalresources forcommunityengagement.
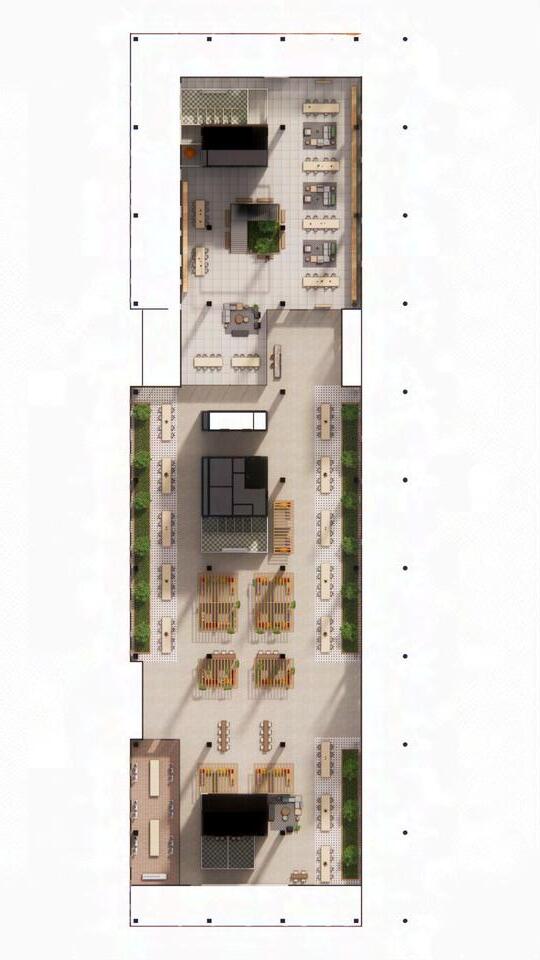
1st Floor Plan
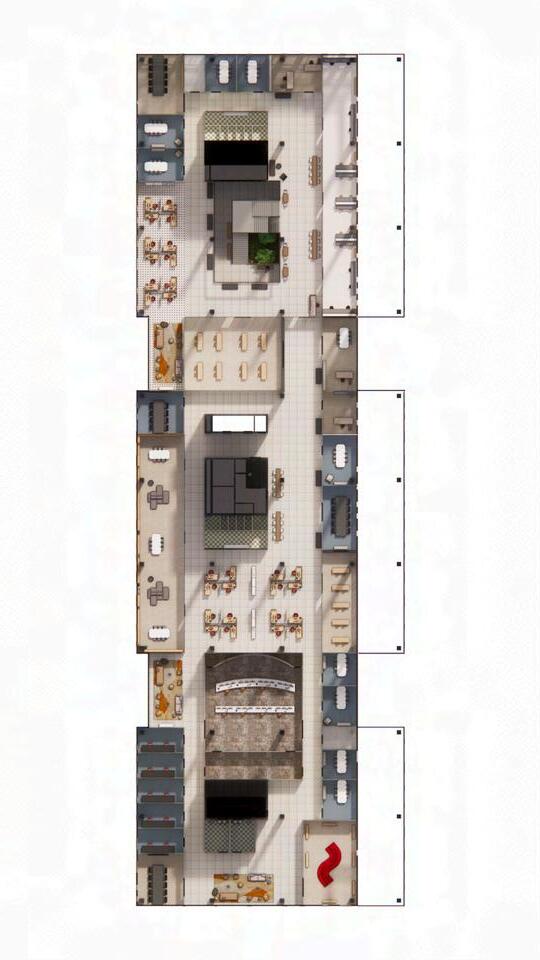
2nd Floor Plan
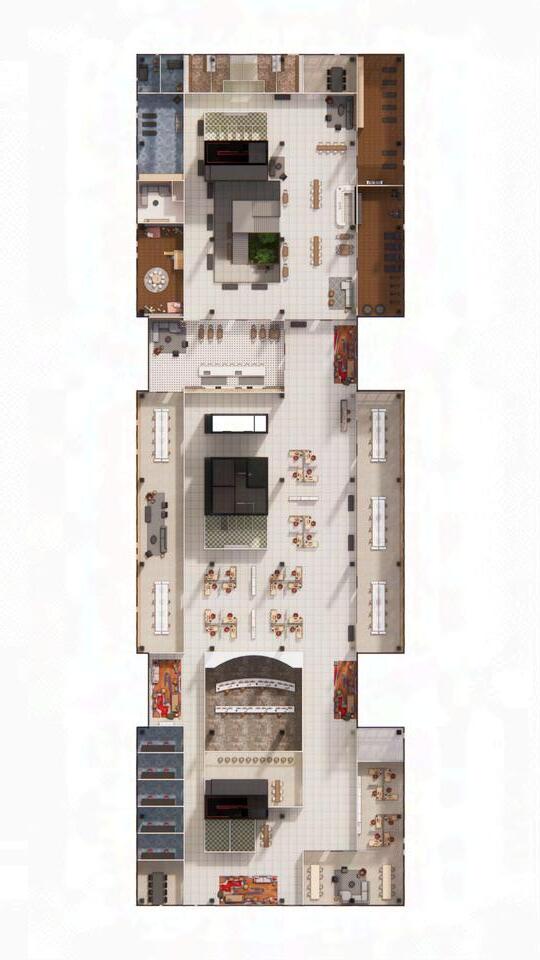
3rd Floor Plan
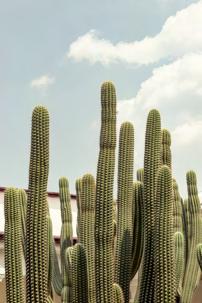
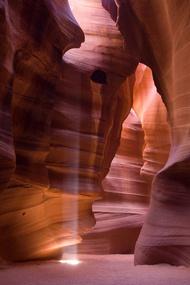
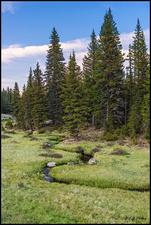
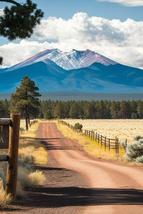
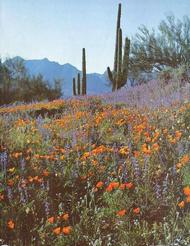
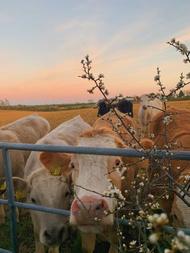
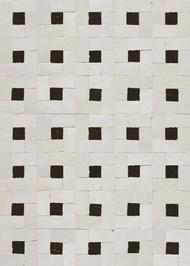

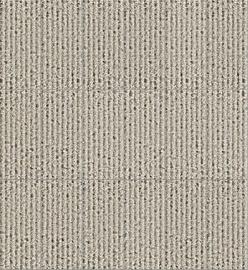
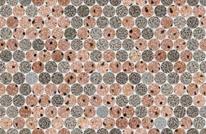
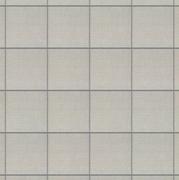
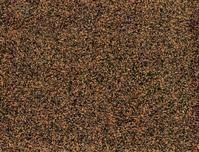
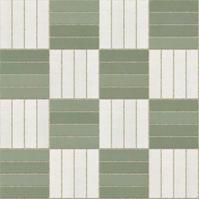
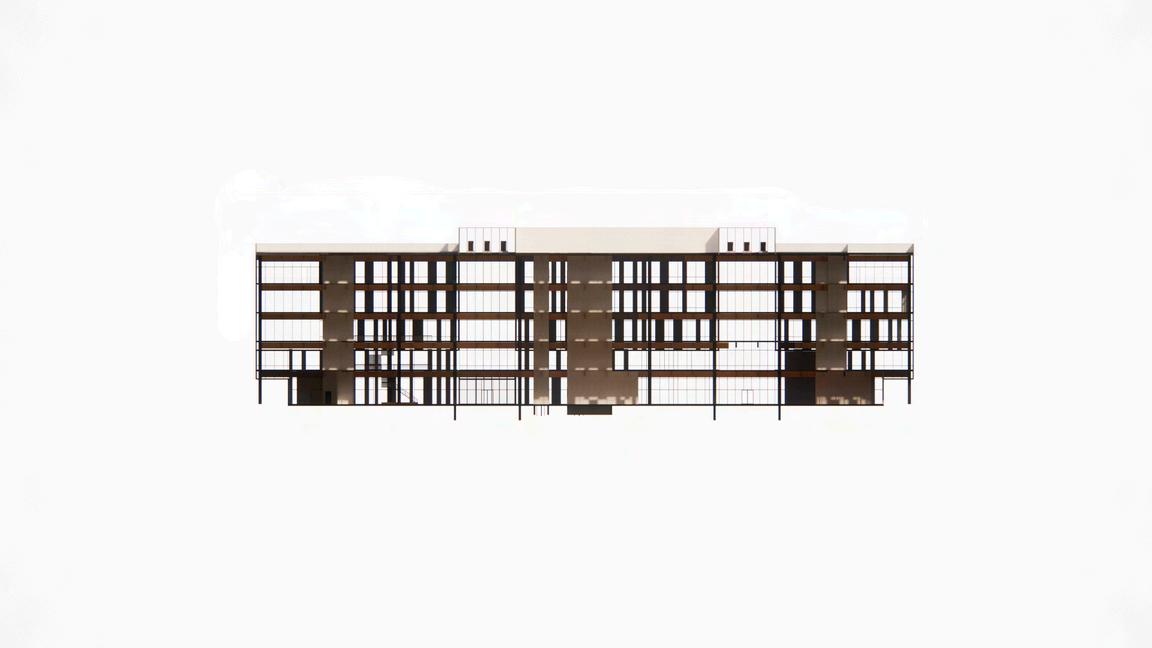
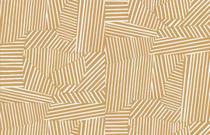

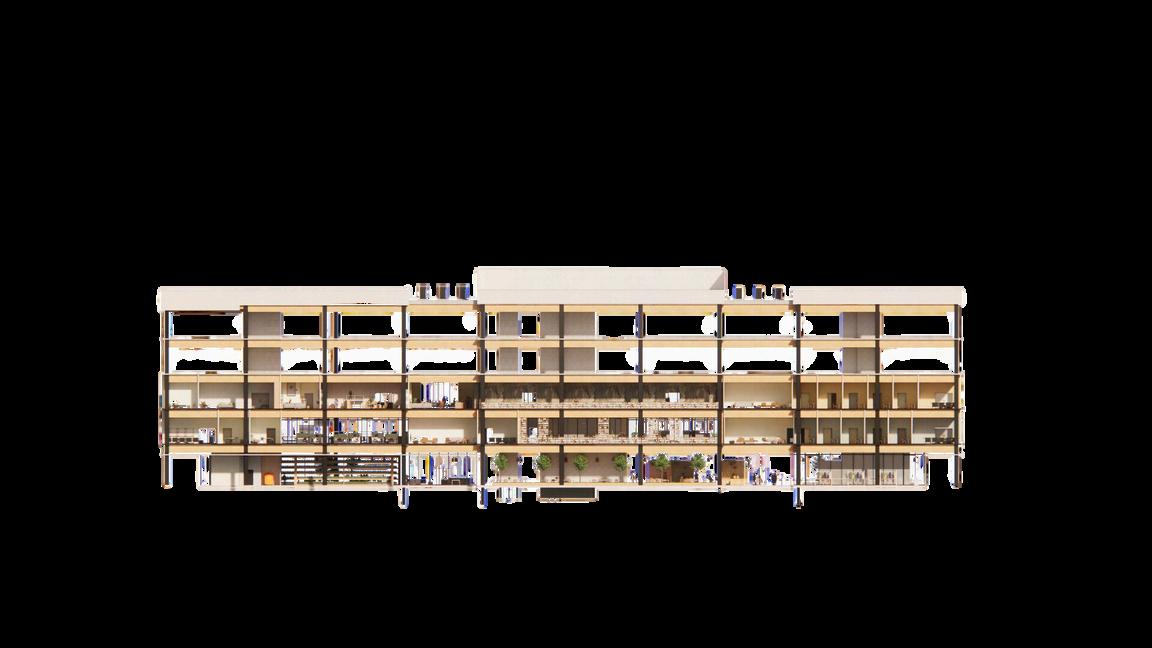
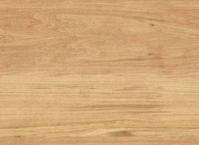
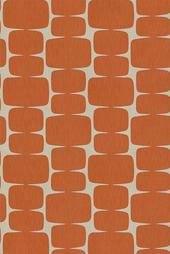
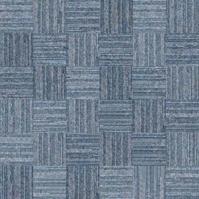
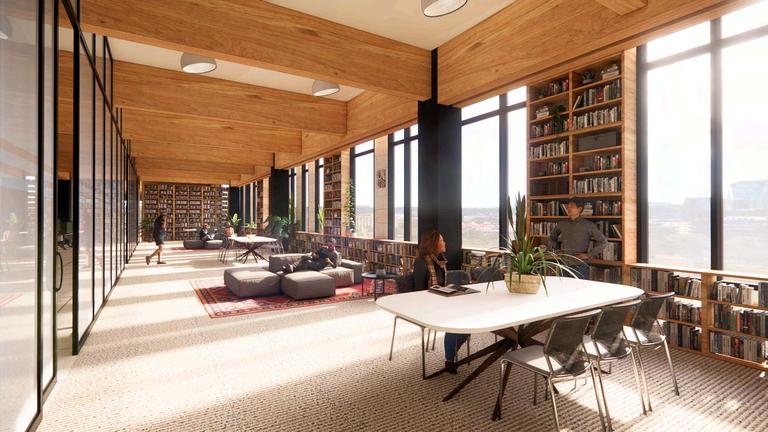
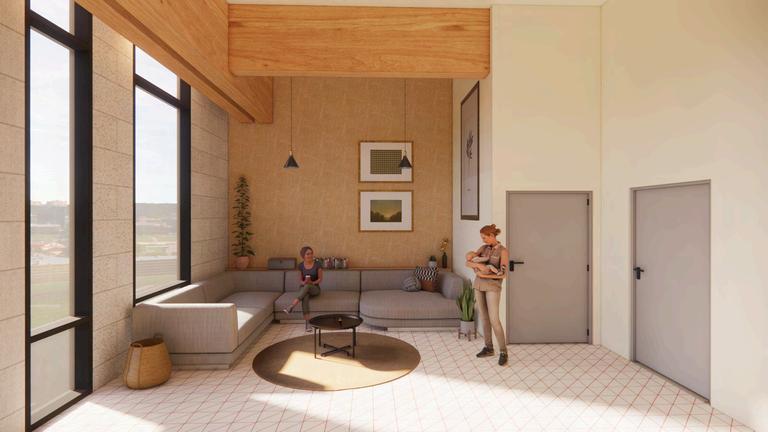
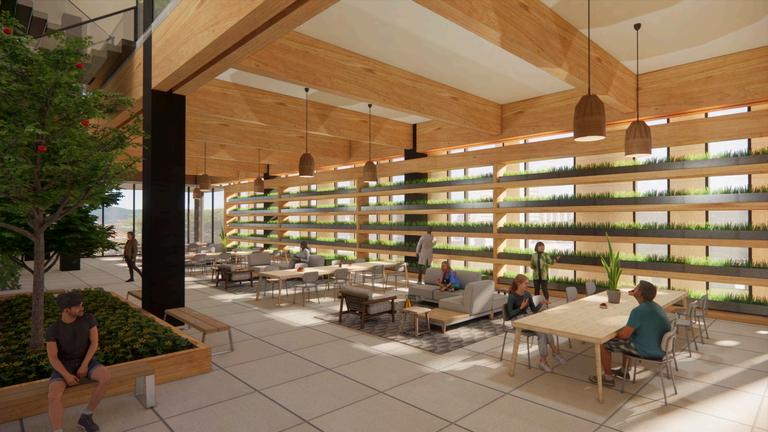
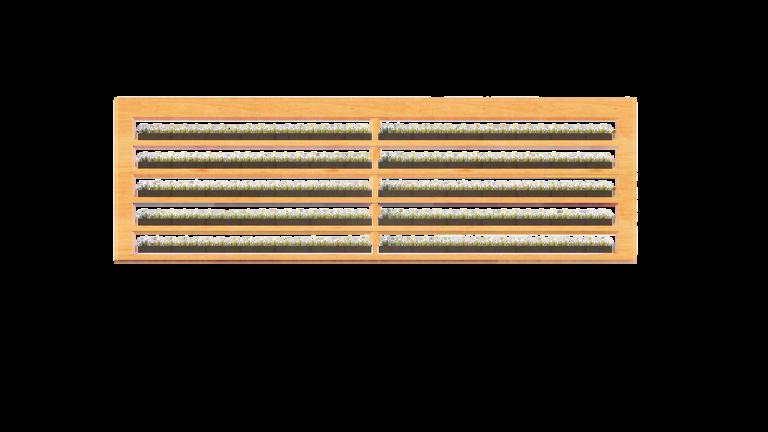
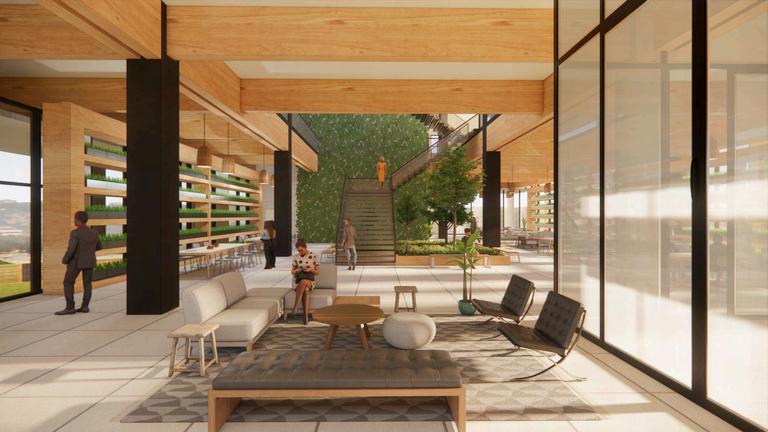
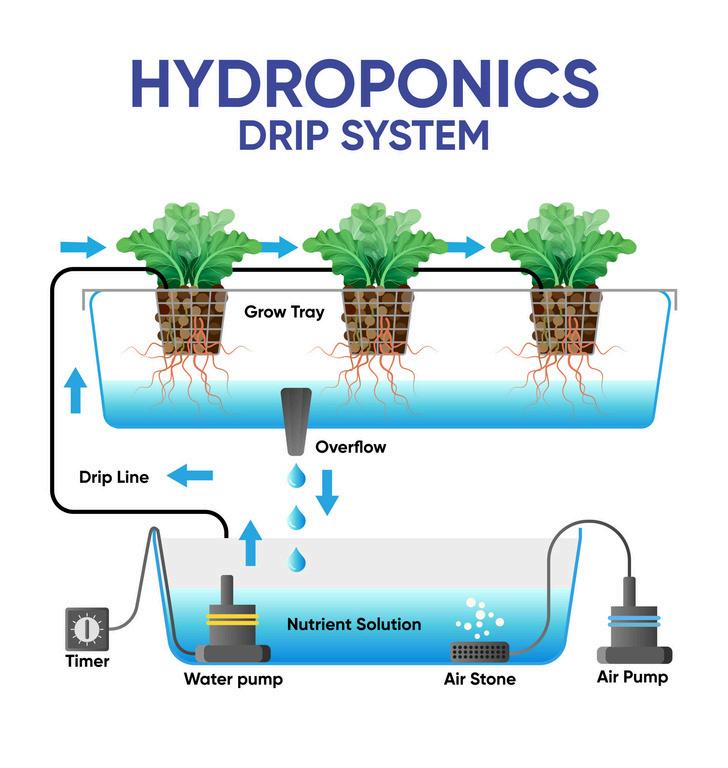
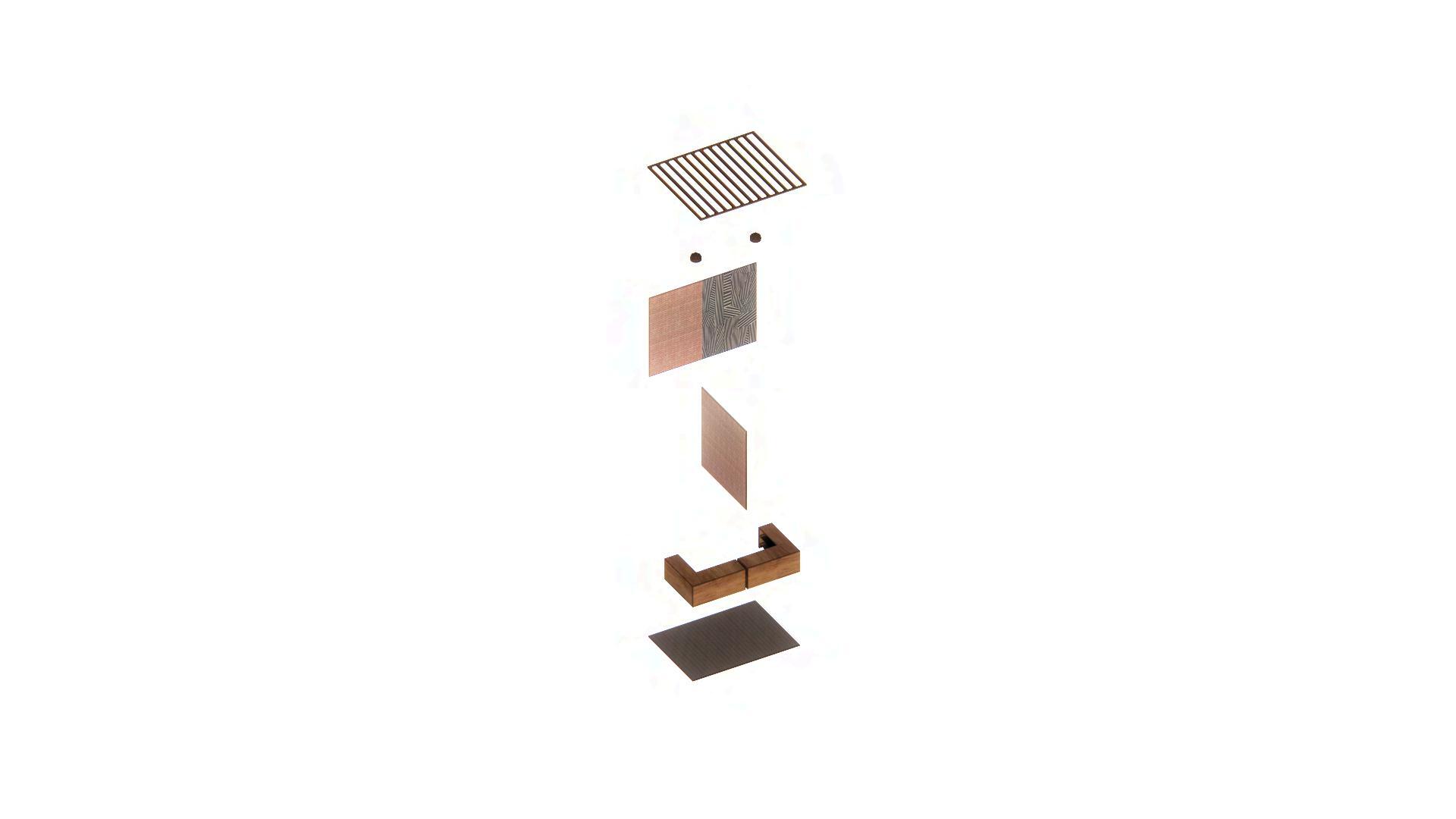
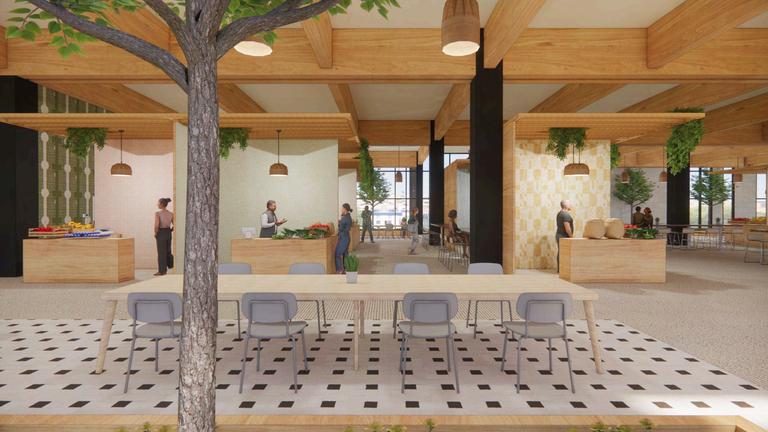


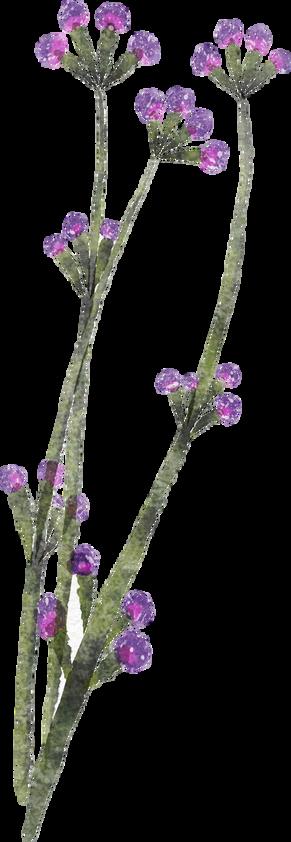
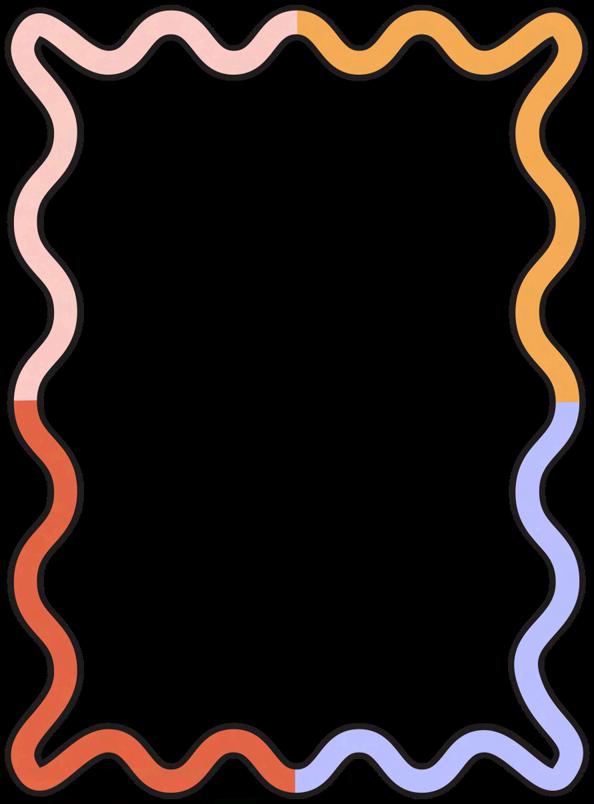

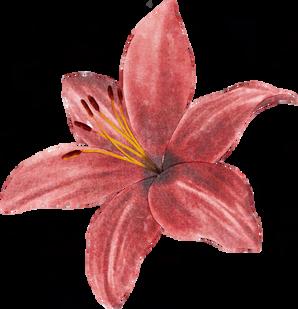
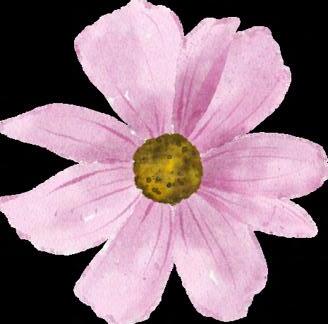

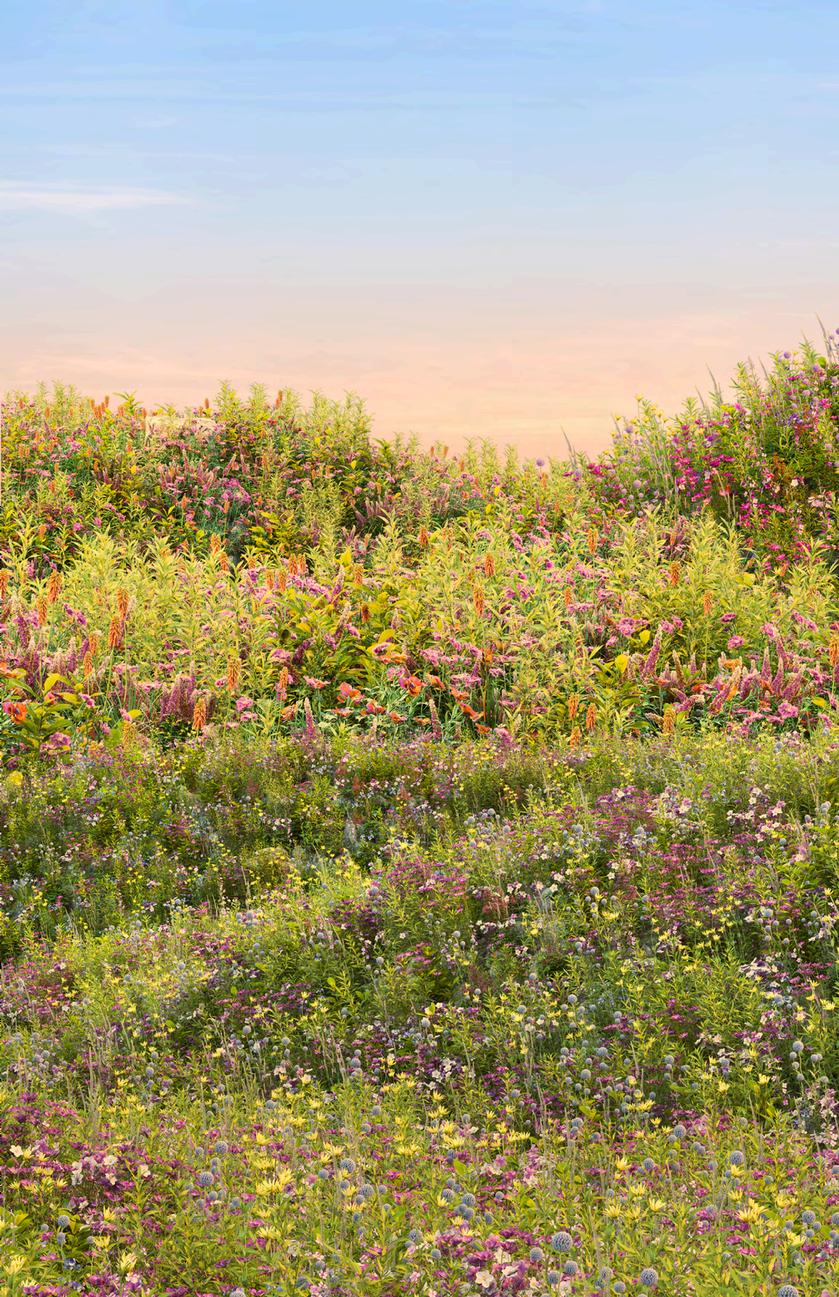
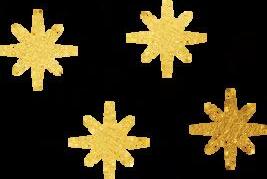
NATURALRHYTHMOFEXISTENCE




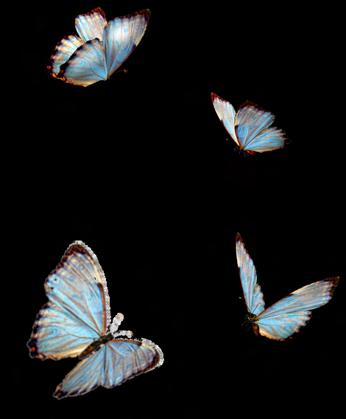
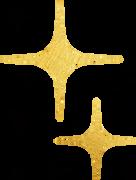




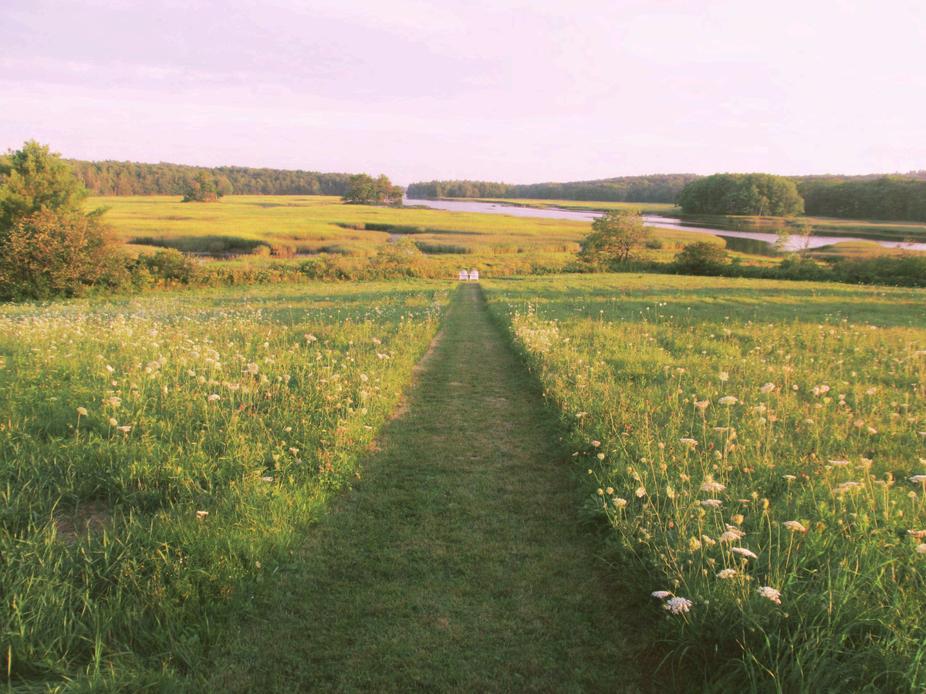
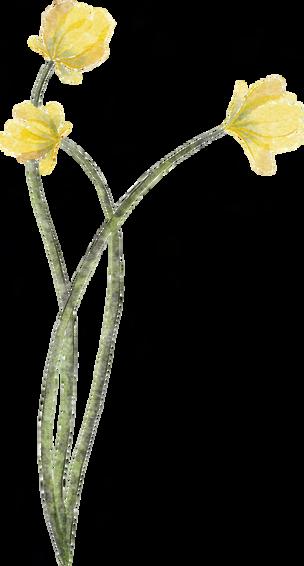
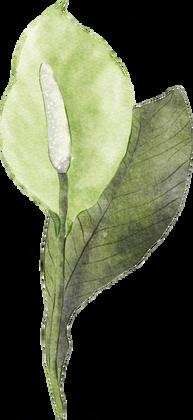
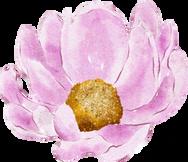

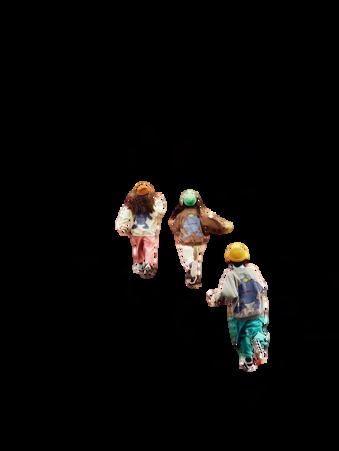
TOEMBRACETHEINTERSECTION OFHUMAN-KINDANDNATURE,THIS EXPLORATIONCELEBRATESTHE HARMONYOFHUMANEXISTENCE WITH THE RHYTHM OF THE NATURALWORLD.THROUGHTHE LENSOFBIOPHILIA,WECAN ACKNOWLEDGE THE INTIMATE CONNECTIONBETWEENHUMANS ANDTHEIRBUILTENVIRONMENTS.
Embracingtheessenceofhuman-nature synchronicity,thisexplorationdivesintothe connectionbetweenhumanityandthe naturalworld.Ithighlightstheintersection wherehumanexistencefindharmonywith
thenaturalrhythmoflife-anda lenspushingforbiophilicdesign. Reflectingontheseconceptscan showcasehownatureshapesnot onlyphysicalspaces,butalso emotional, psychological, and spiritual dimensions of our human environments. This intersection celebrates the intertwined essence between humans and their built environments,fosteringadeeper understanding of the natural orderwithinourexistence.
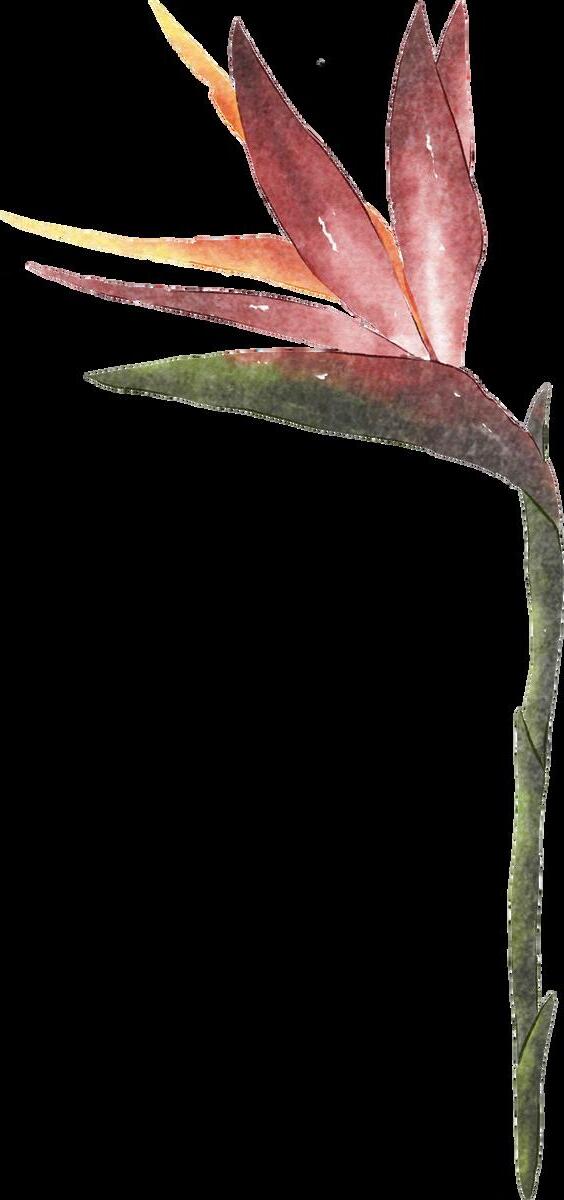
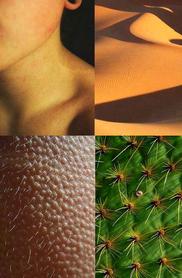

THEINTERSECTIONOFHUMANKINDANDNATUREFORCESAN INDIVIDUAL UNDERSTANDING TOWARDSPROTECTINGTHE NATURAL WORLD THAT EMBODIES THE SPIRITUAL SYNCHRONICITY THAT IS NEEDED WHEN FOSTERING OUROWNENVIRONMENTS.
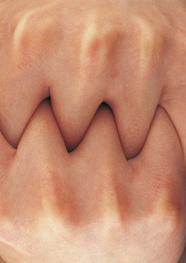
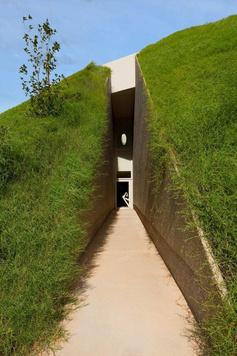
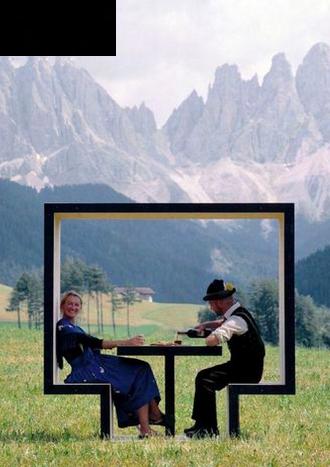
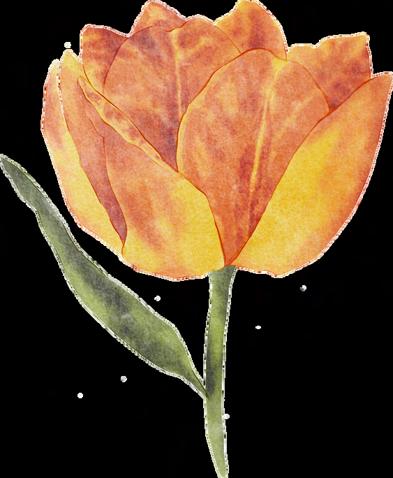
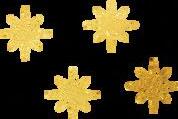
Withafocuson renewed perspectivesindesign,this projectservesasareminderontheimportanceforashift intheoutlooktowards embracing biophiliawithinbuilt environments-beyondclimatechange,butthepersonal impactontheindividualandcommunity.Theinfluence betweenhumansandbiophilicenvironmentscreatesthe needforcontinuingtoadvocateforthisintegrationinto architecturalandinteriordesignsmethods.Thiscontent
navigateshowtheimpactofbiophilicdesignsonhuman experiencesshouldurgearenewedperspectiveof theseprinciples.Advocatingforspacesthatnurturethe humanspirit whilealigningwiththenaturalworldto fosterrelationshipsthatcreates harmonybetweenourbuilt environmentsand connectiontonature.
WECANMIRROROUREXISTENCEAGAINSTTHECONTEXTOFTHE PLANET’SECOLOGICALBALANCEANDFORSEABALEDECLINEBY GUIDINGANUNDERSTANDINGFORFOSTERINGSPACESTHATECHO THEESSENCEOFOURHARMONIOUSCOEXISTENCEWITHINTHE FABRICOFTHENATURALWORLD.
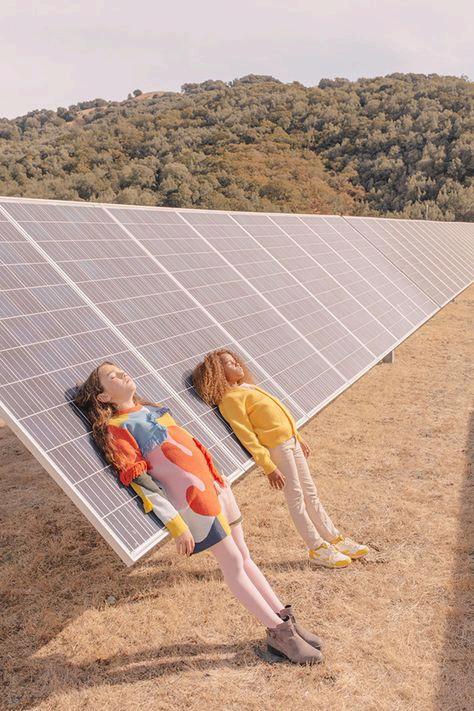
Centeredonthebuildingfootprintwithintheclimate changenarrative,wecanfocusonnavigatingthrough dynamictransitionswithinthedesignindustrybyexploring theintricate relationship betweenhumanactivitiesand environmentalshifts-highlightingtheconsequencesof industrialization, fossil fuels, waste, and more unsustainablepractices.Thissectionemphasizestheneed toalignhumanactionswithbiophilicprinciples renewingourperspectiveontheimpactwehaveonthe environmentaswellastheimpactnaturehasonus.It urgesashifttowardssustainablepathways,aligningour evolutionwithamoreharmoniouscoexistencewiththe naturalworld.
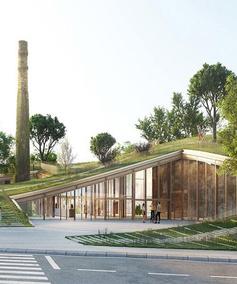
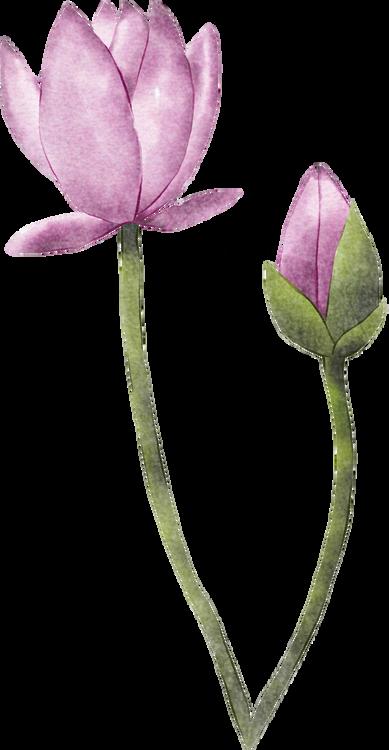
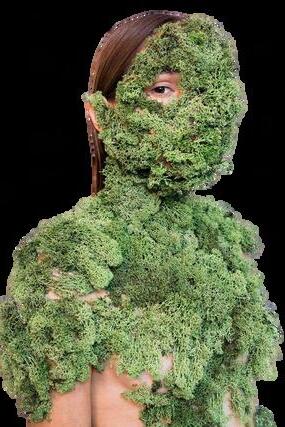
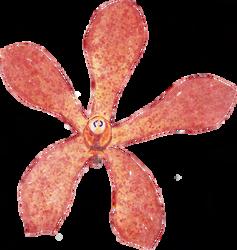
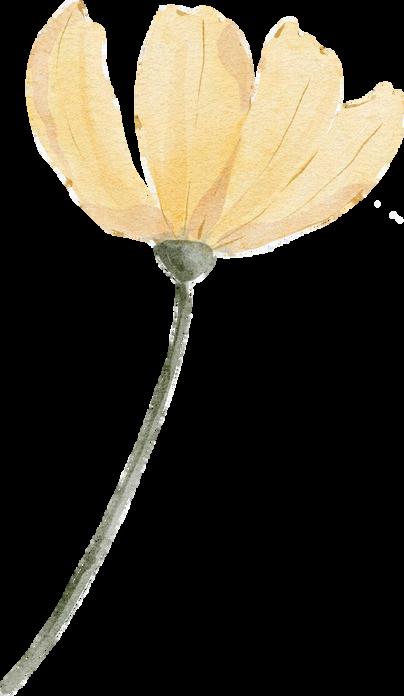
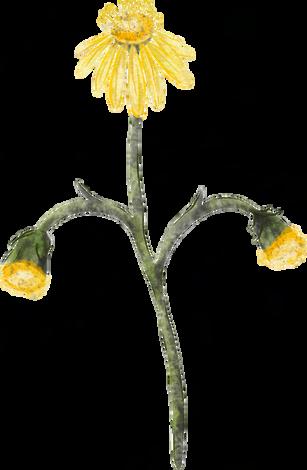
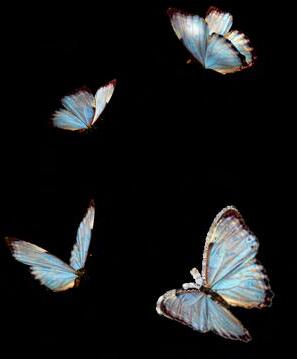
We were tasked with sharing a relationship to the environment where I honored the sacred relationship between human life and our spiritual connection to the Earth...

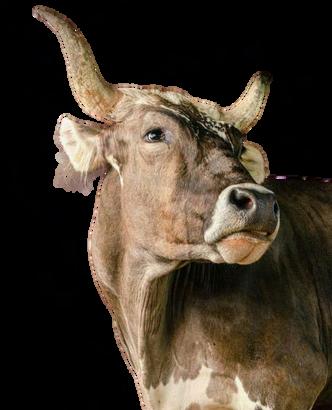

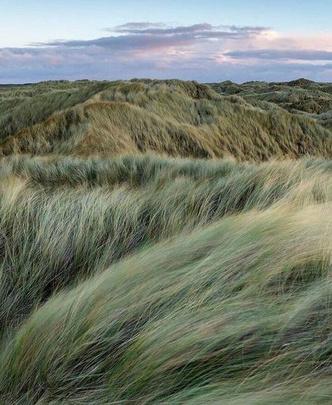
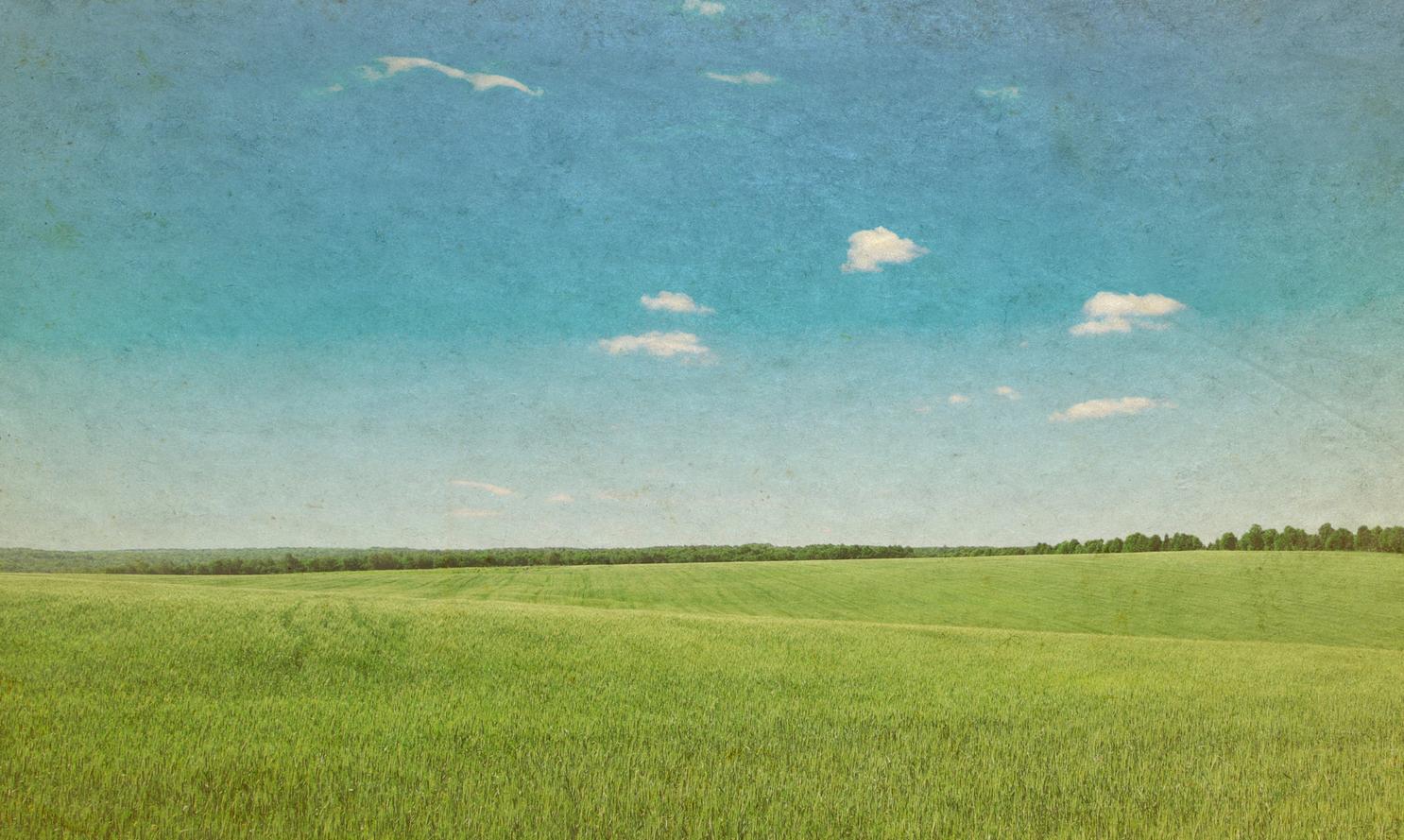
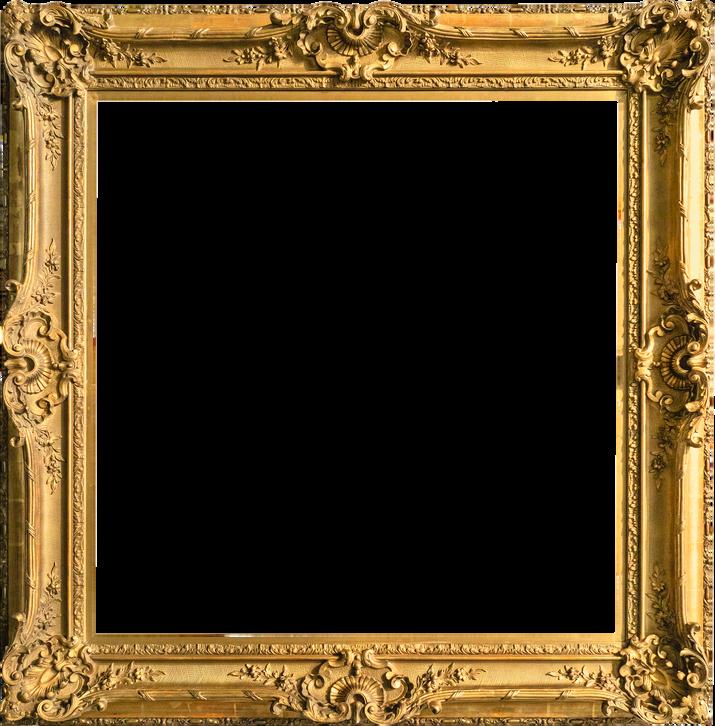

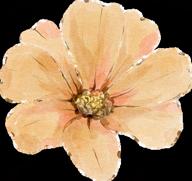

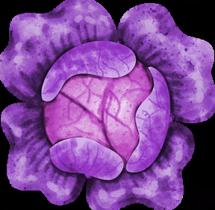
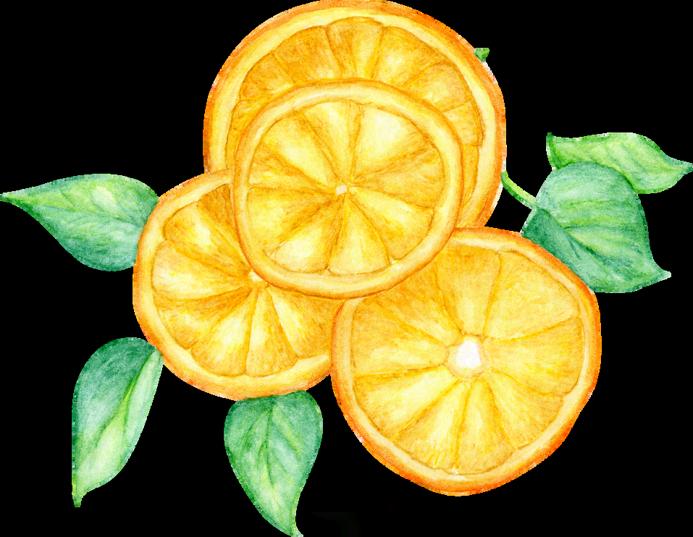
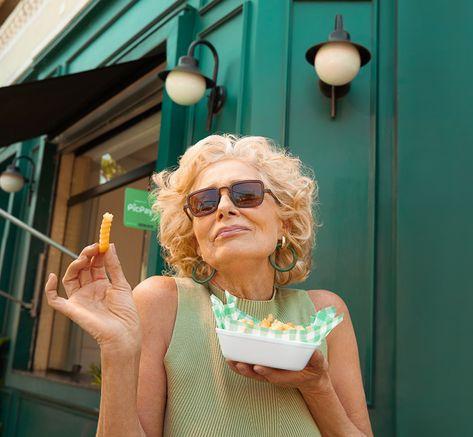
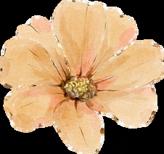
IN ORDER TO EMBRACE THE INTERSECTION OF HUMAN-KIND, CLIMATECHANGEANDOURLIVING ENVIRONMENT,WECANCELEBRATE ANEXPLORATIONINTOTHE'ROOTS OFCHANGE,'WHEREWEUNEARTH THE INTRICATE RELATIONSHIP BETWEEN HUMANS AND THE NATURALWORLDTHROUGHTHE LENSOFOURSUSTENANCE—FOOD. Beyondthetangibleactofconsumption,the essence of our humanity is intricately woven into the very fabric of an agriculturalsystemthatisacornerstoneof ourexistence.Ourrootsareconnectedto
thesustenancewerequirefor our well-being.Throughurban andmodernchanges,thethread connectingustoourfoodhas changed. As we relearn our dependency on an agricultural systemthatworksharmoniously withnature,werevivenotonly ourrootsbuttheveryessenceof our humanity — a journey of rediscovery that promises not onlyto nourish ourbodiesbut alsotoreconnectourspiritswith therhythmsoftheland
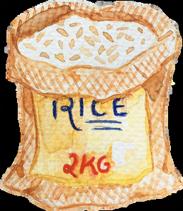
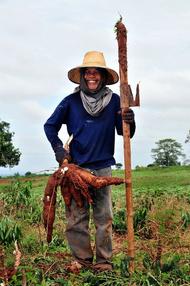
ASOBERINGREALITYBEGINS
TO UNFOLD WHERE IT BECOMESCLEARTHATTHESE CHALLENGESEXTENDBEYOND THE CONFINES OF OUR PLATES, REVERBERATING THROUGHECOSYSTEMSAND CONTRIBUTINGSIGNIFICANTLY TOCLIMATECHANGE.
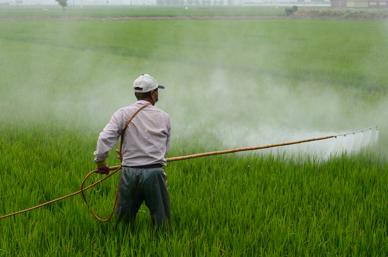

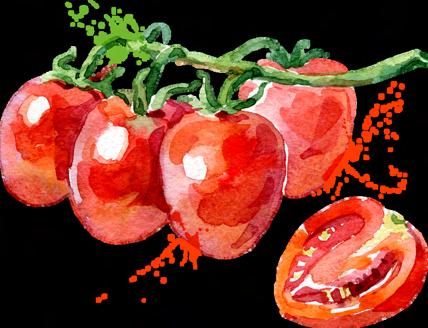

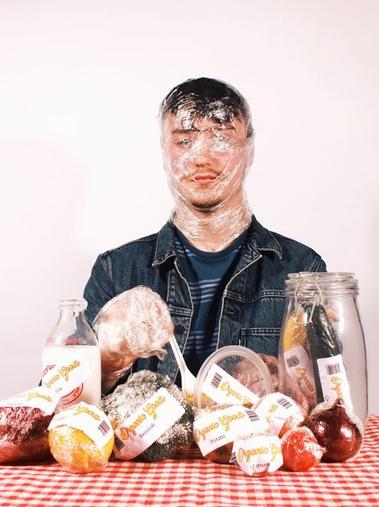
Inthecomplexlandscapeofourfoodecosystem,challengesemerge,casting shadowsonitsoncevibrantessence.Microplasticsinfiltrate,foodwaste accumulates,highlevelsofgasesreleasedintoourecosystemandnonnutrient-basedGMOproductiondisrupts thenaturalorder Therealityof inhumanepracticesinthemeatanddairyindustryandtheextensivewater waste further magnify the impact. As the industrializationoffood productionintensifies,theindividualstaskedwithsustainingourfoodsupply oftenfaceprecariousworkingconditionsandjobuncertainties.Thisexposé bringstheseissuestolight,revealingtheinterconnectedwebofchallenges threateningnotonlyourfoodsystembutthedelicatebalanceofourplanet.
Thecollateraldamageinflictedbythesepracticesfurtherintensifiesthe urgencyforchange,aswegrapplewiththeinterconnectedconsequencesof anunravelingfoodsystemandtheenvironmentaltollitexacts.
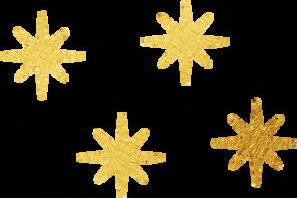
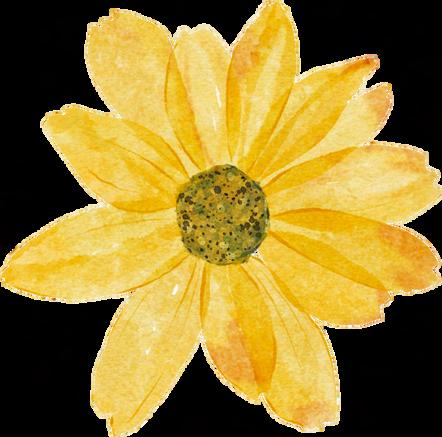
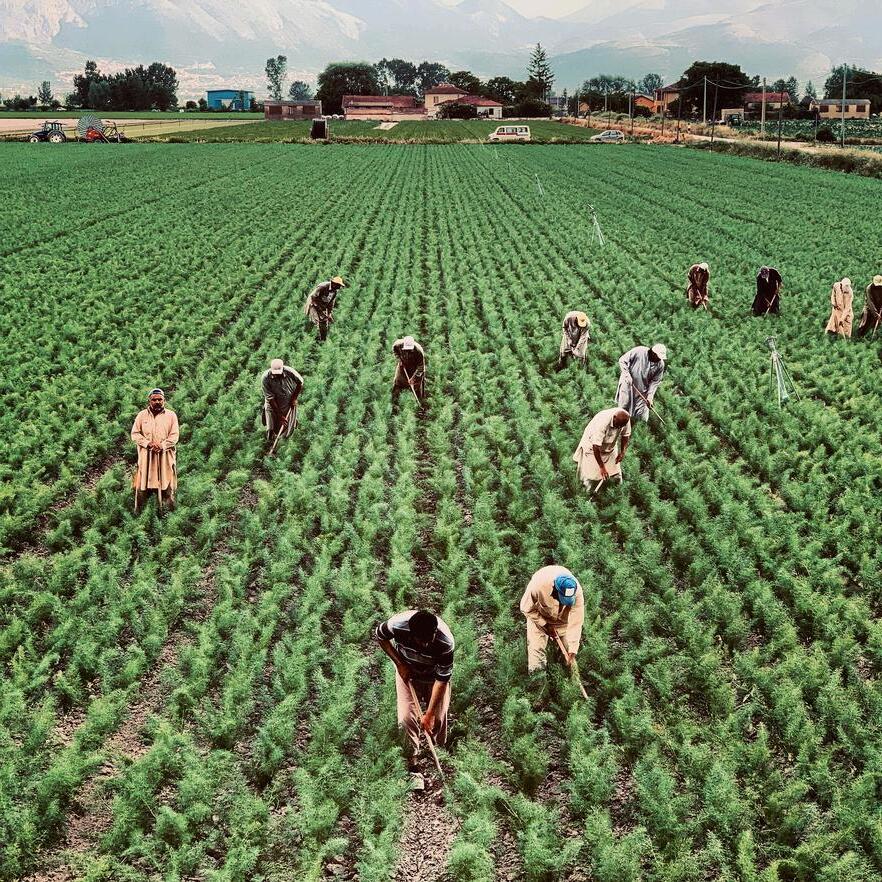
Turningourattentiontotheprospectofrenewal,designers, architects,andclimateactivistsemergeas architectsof changeincraftingasustainablenexus.Ourcollectivevision extendsbeyondacknowledgingchallengestoenvisioning positivesolutions.Innovativedesignbecomesabeaconof hopeaswestrivetoharmonizetheintricaterelationship betweenhumans,food,andtheenvironment.Thenarrative unfoldswithacalltoaction,
advocatingforafuturewhereourrootsofchange cultivate harmony —avisionwheresustenanceand sustainabilitycoexistinabeautifullybalancedtapestry. Designersholdthetransformativepowertoreshape ourconnectionwithfood envisioningspacesthatnot onlyprovidenourishmentbut respectsthedelicate balanceofourplanet.
CREATIVEENDEAVORSBYDESIGNERSSEEKTO REINTEGRATEHUMANITYINTOTHENATURALORDER, FOSTERINGASYMBIOTICRELATIONSHIPTHATNOT ONLYADDRESSESCHALLENGES,BUTPAVESTHEWAY FORARENEWEDANDSUSTAINABLECOEXISTENCE.
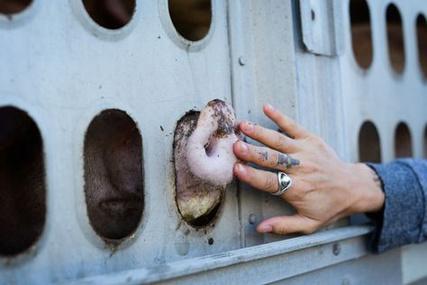
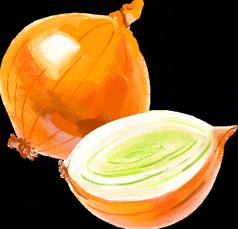
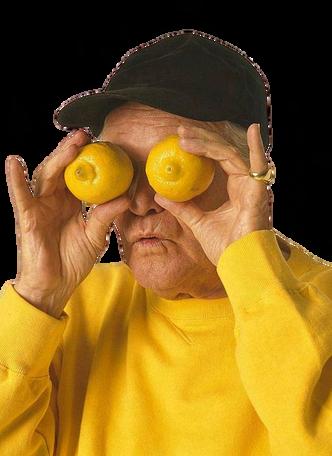
Next, we were asked to reconsider how our ‘moment of awe’ connects to a point of impact, in design and sustainability - agricultural sustainability and the community impacted.
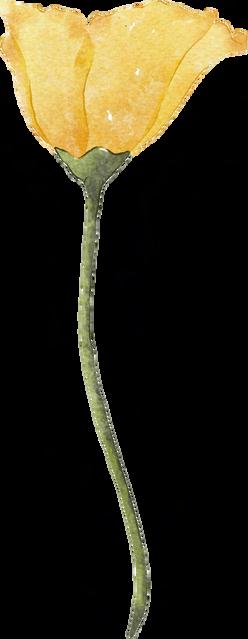
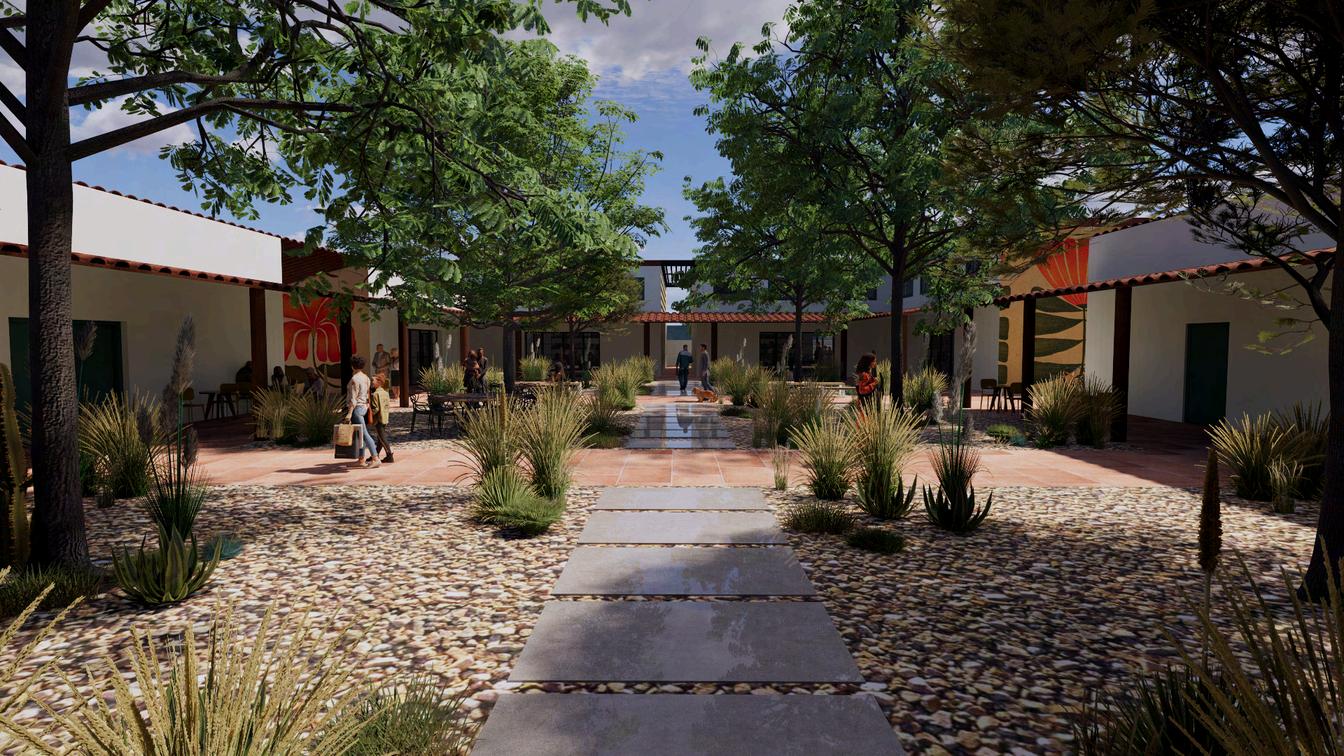
Date: Fall 2022, Arizona State University
SoftwareTools: SketchUp, Enscape, InDesign, Photoshop
For our semester studio project, we focused elements of historic preservation. With the ability to choose a project anywhere, I focused my efforts on Old Town, San Diego, California. With a focus on sustainability - I created a hub that focused on preserving not only the existing building, but to also promote and preserve secondhand furniture. From start to finish, I focused on creating community oriented spaces that promoite craftspeople, artists, the history of the community, and mindfulness / sustainability practices when shopping. The underlying purpose is to build a sense of accountability within our community through purchasing secondhand,aswellasbuildingupthelocalcraftspeoplewithinyourcommunityandenvironment.
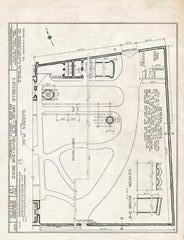
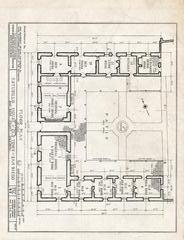
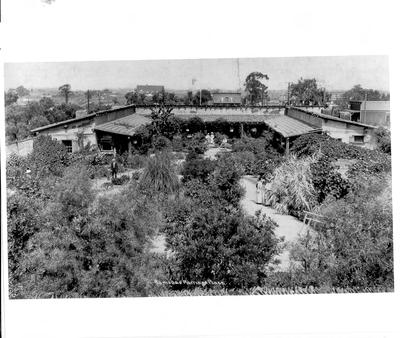
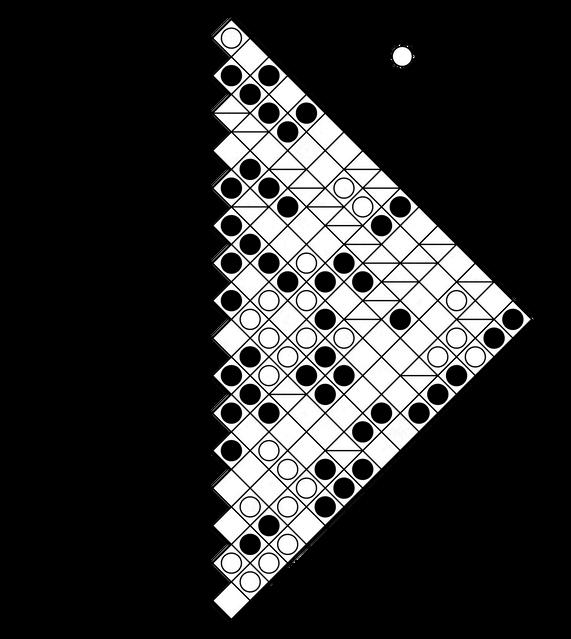
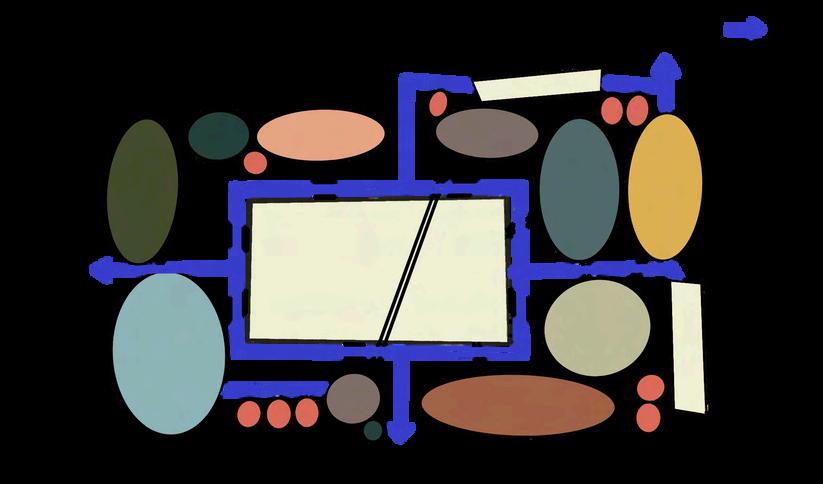



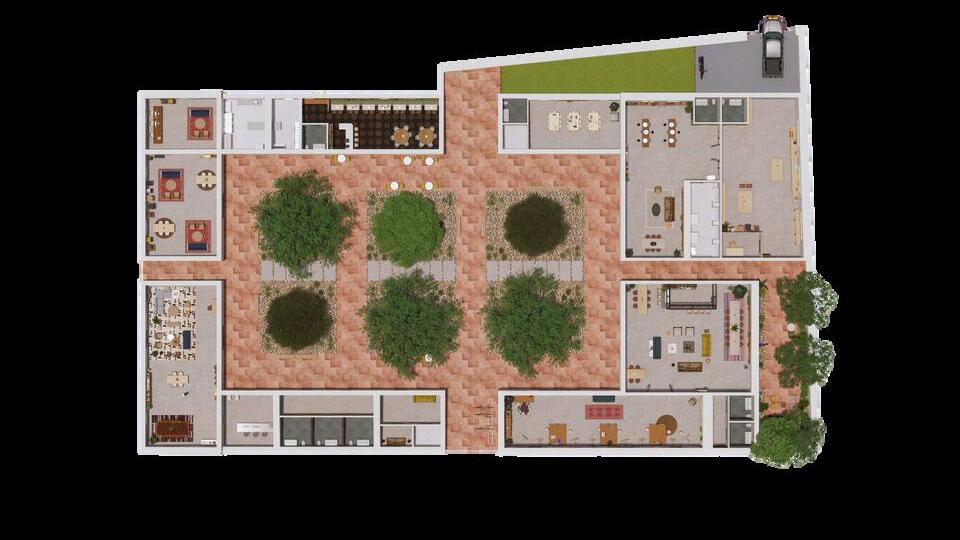
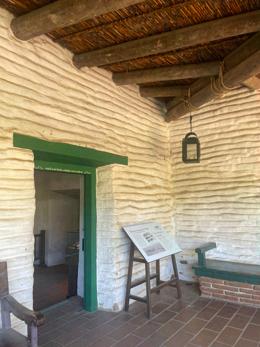
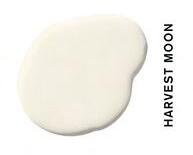

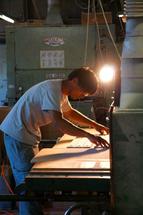
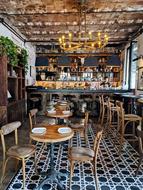
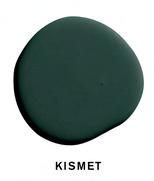
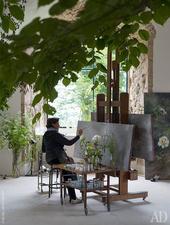
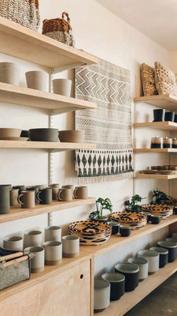

Manufacturer: Prentice and Carlisle
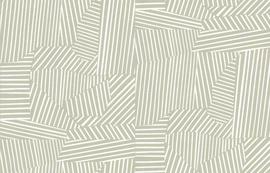
Manufacturer: Nora by Interface
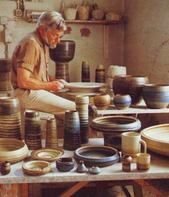
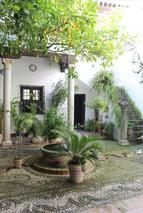
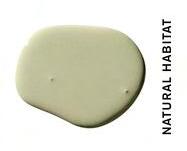
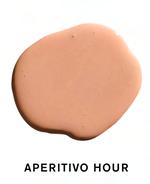
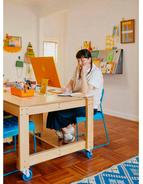

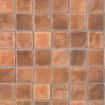

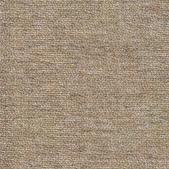
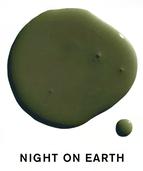
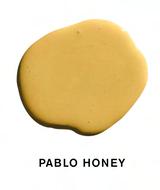
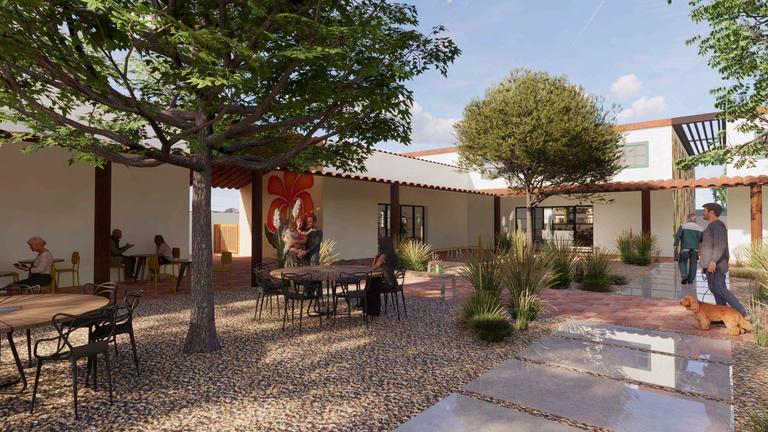
Manufacturer: Country Floors Criteria
Recycled Content
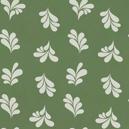
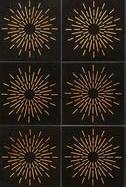

Manufacturer:
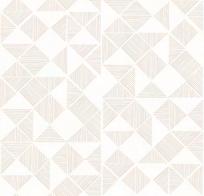
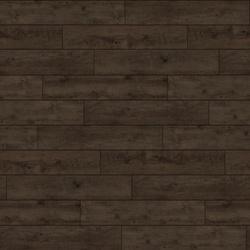
agregate
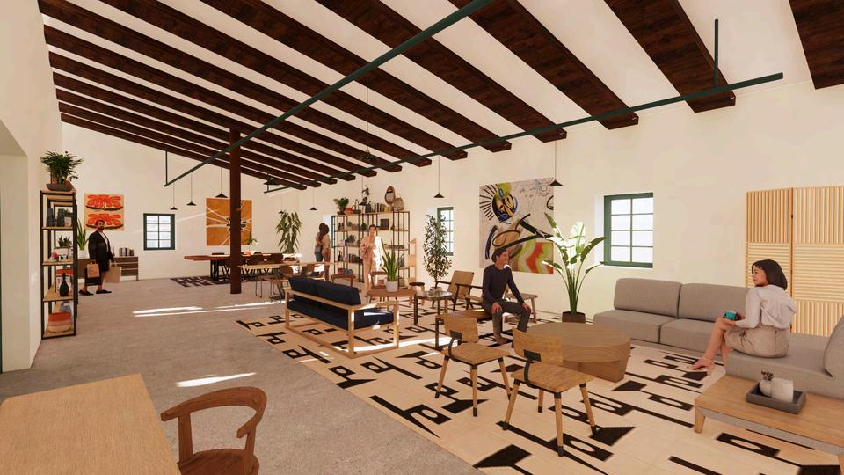
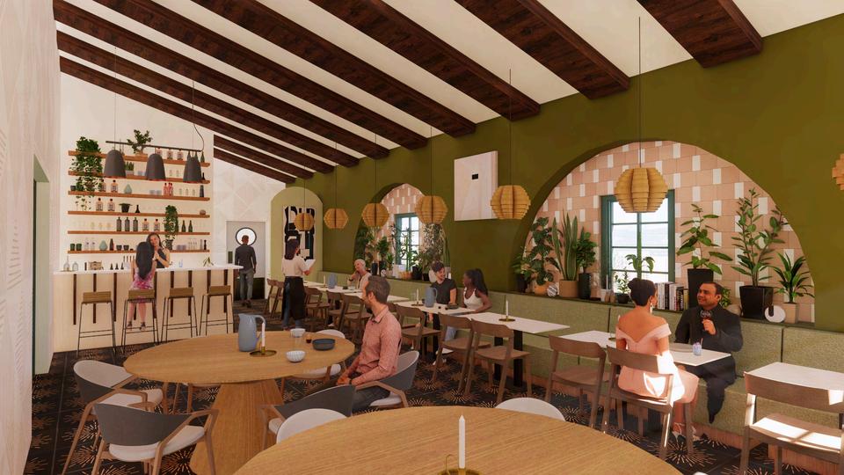

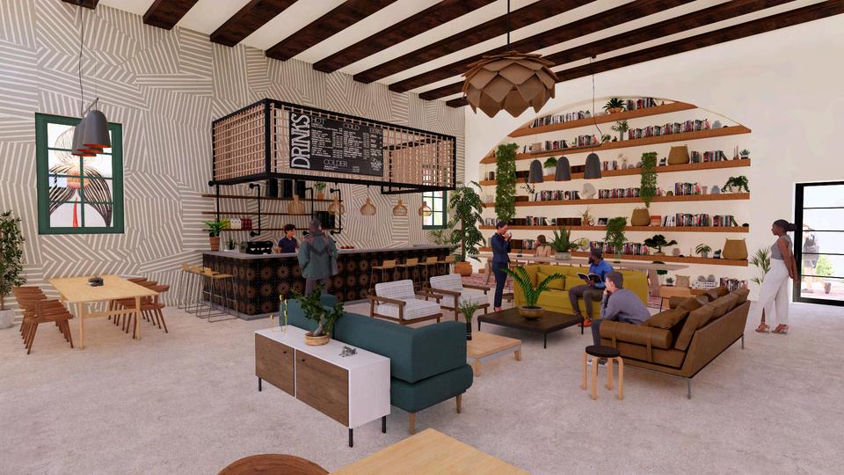
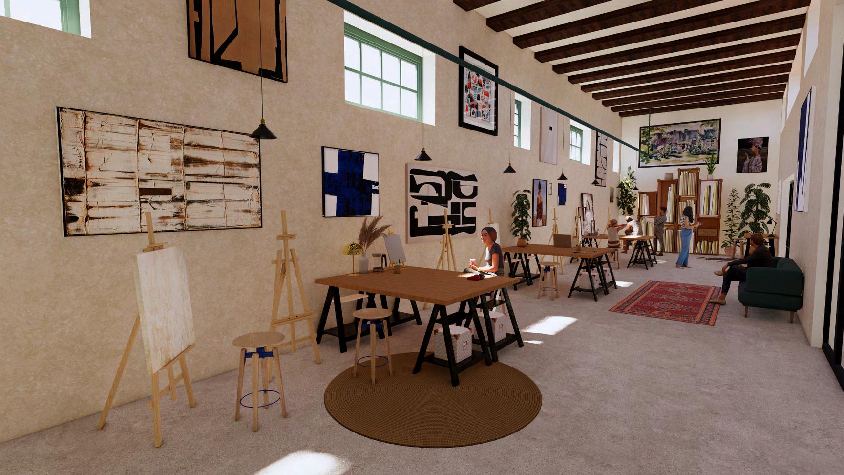
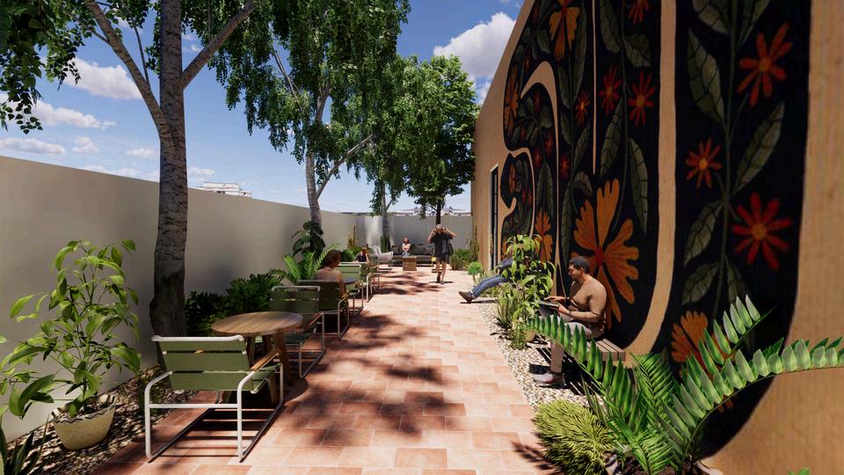
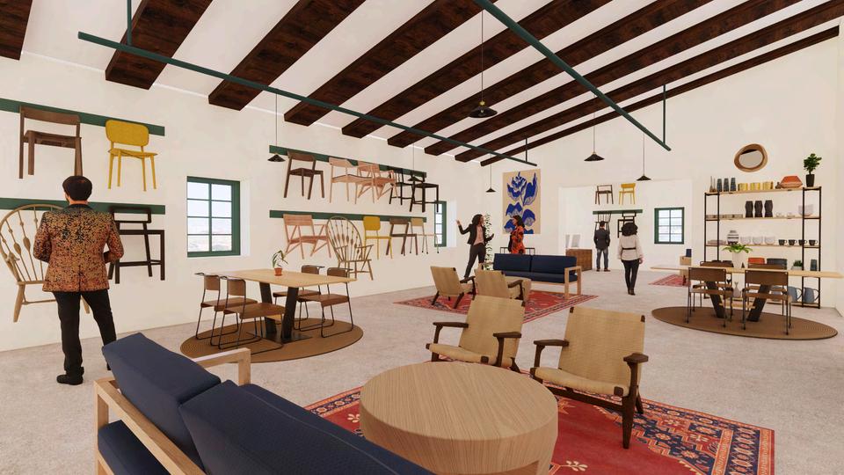
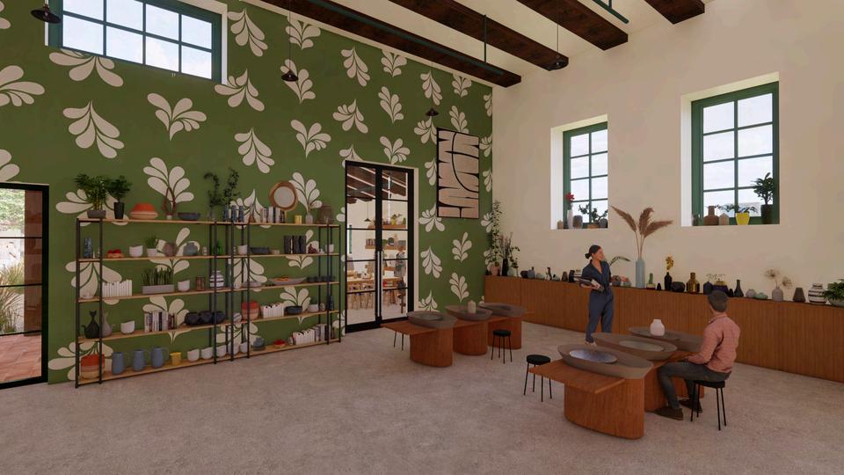
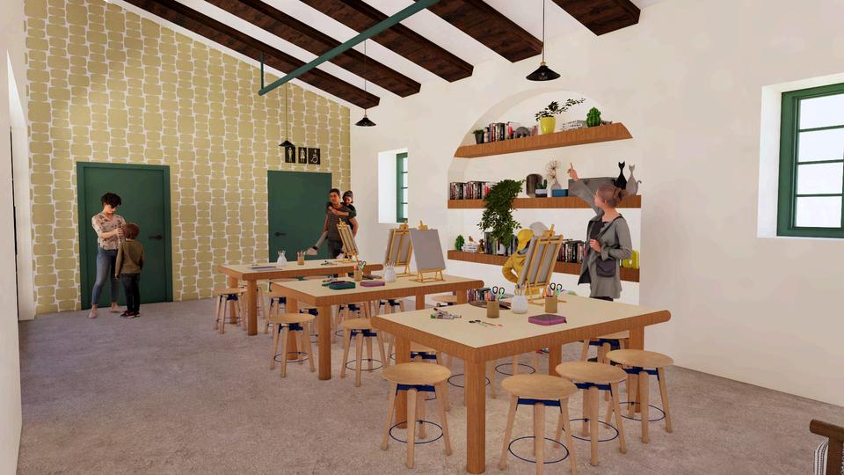
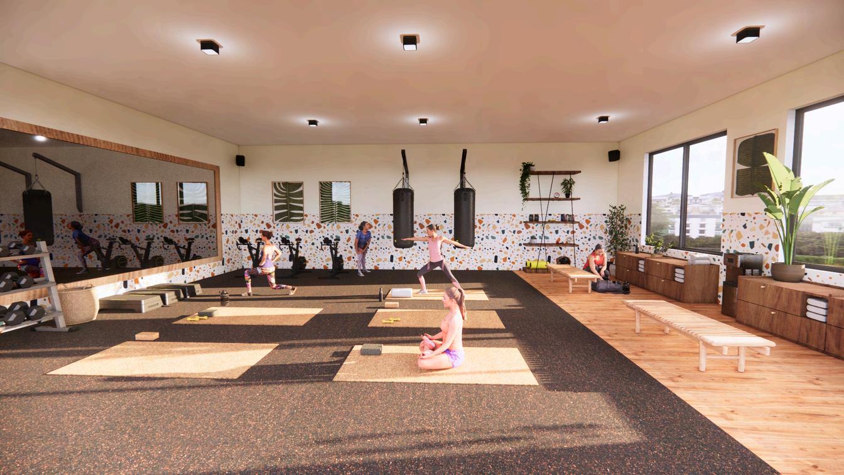
ClassName: INT521 - Advanced Interior Arch. Studio I
Date: Fall 2022, Arizona State University
SoftwareTools: SketchUp, Enscape, InDesign, Photoshop Partner: Noelle Peay
For our semester studio project, we were asked to choose a partner and design and create halfway home community in Arizonafrom start to finish. We decided to create a space for women that have been recently incarerated - which included necessary research in understanding the process of a trauma induced design framework allowing for successful reentry for these individuals backintosociety.Designchoicesandinspirationthrivearoundnaturalproducts,cleanliness,generalmindfulness,andothertrauma basedframeworks. Theunderlyingpurposeisbuildingasenseofsafety,rehabilitationandreentryintothecommunity.
Concept Statement
To
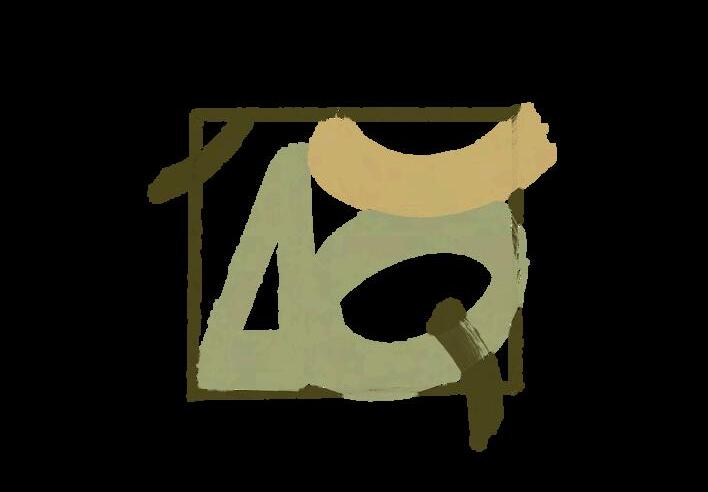
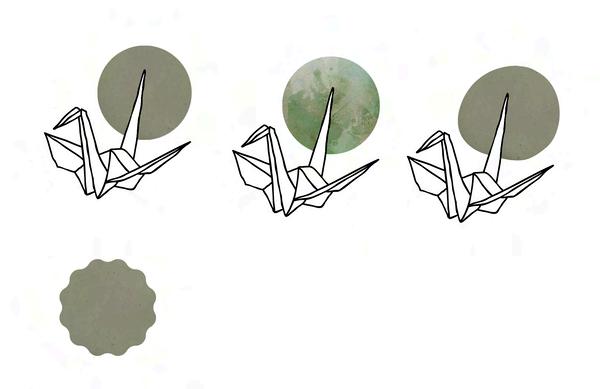
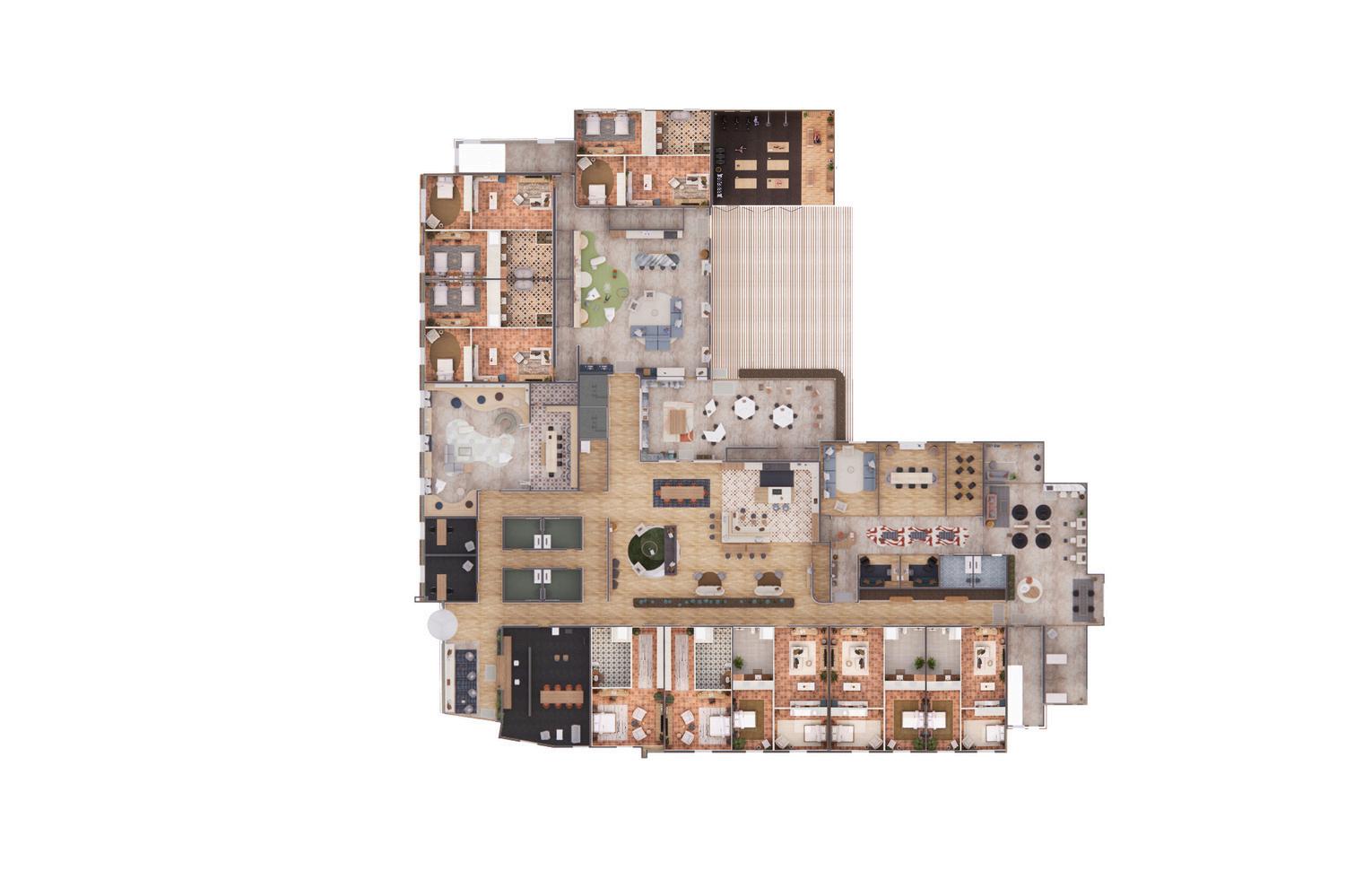
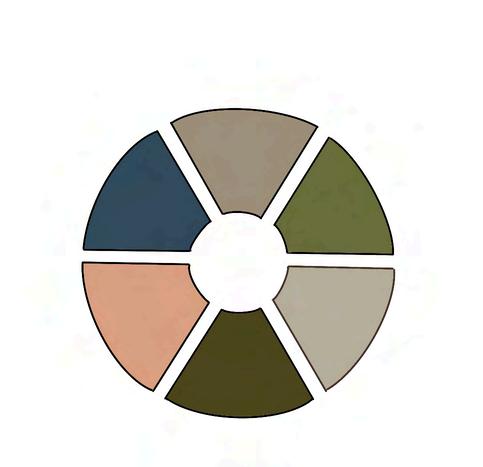
























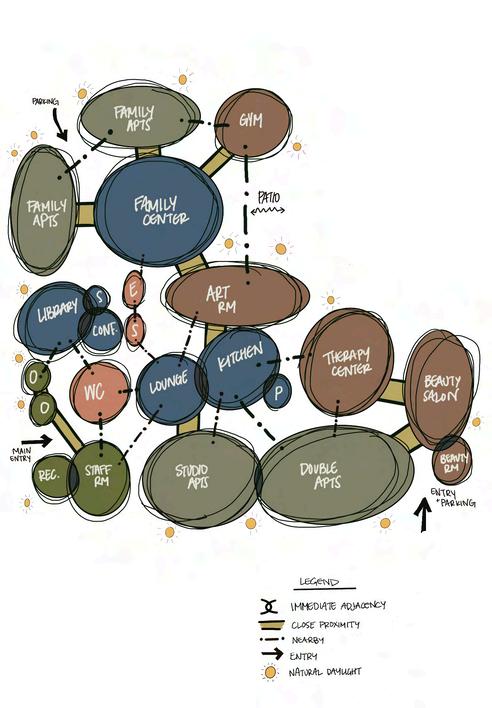

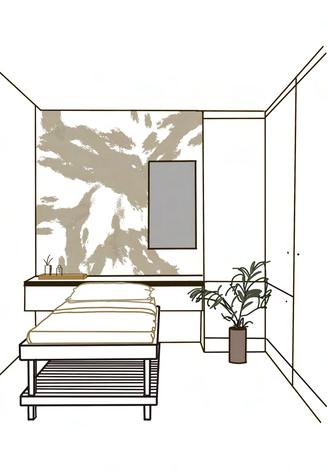
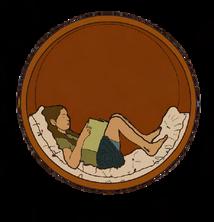






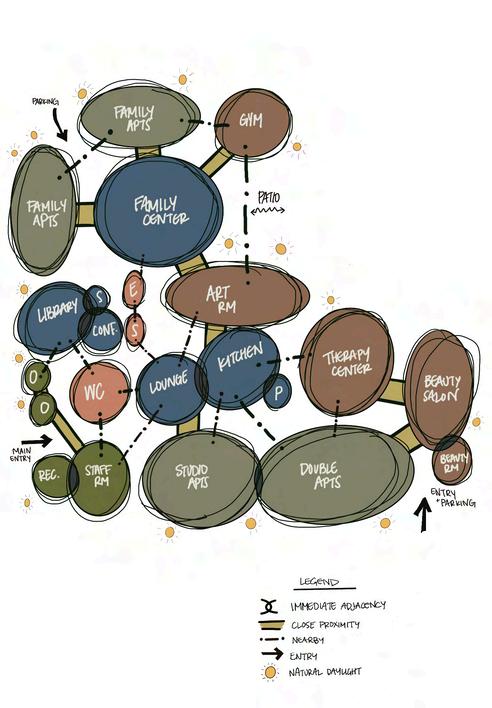


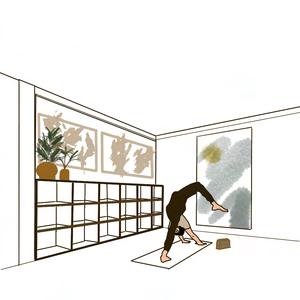




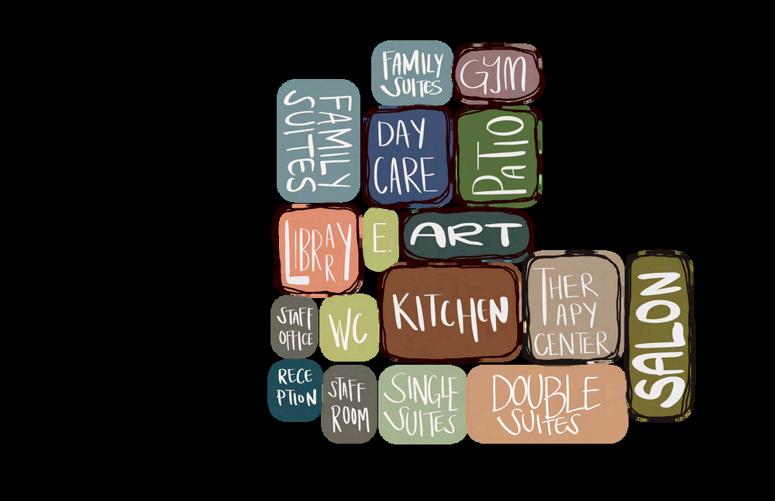
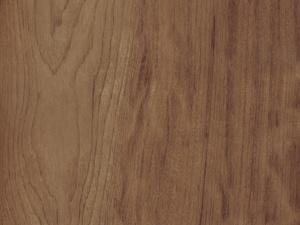
Sections
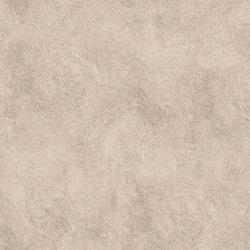

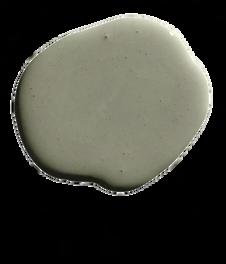
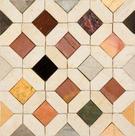
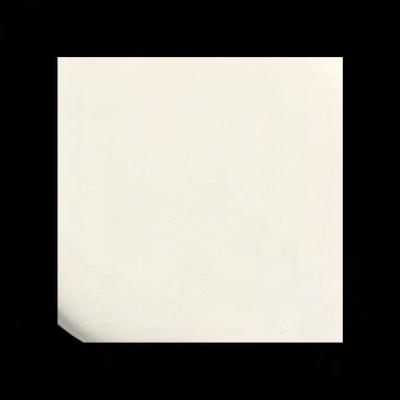
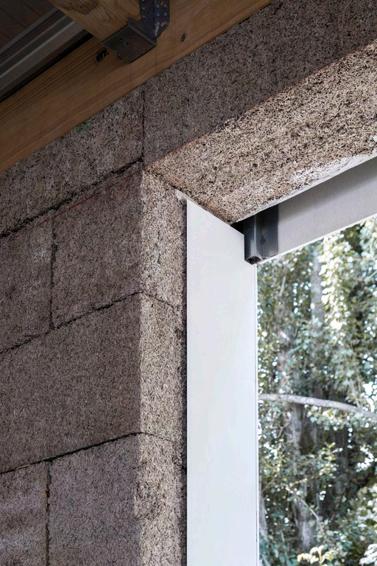
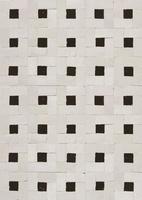
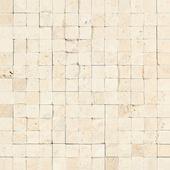
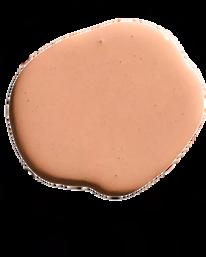
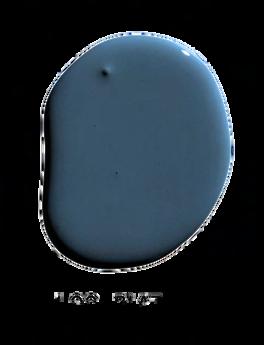
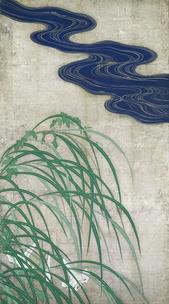
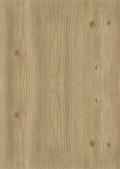
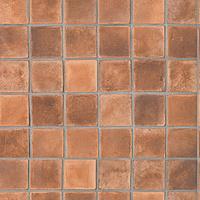
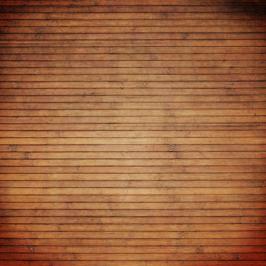
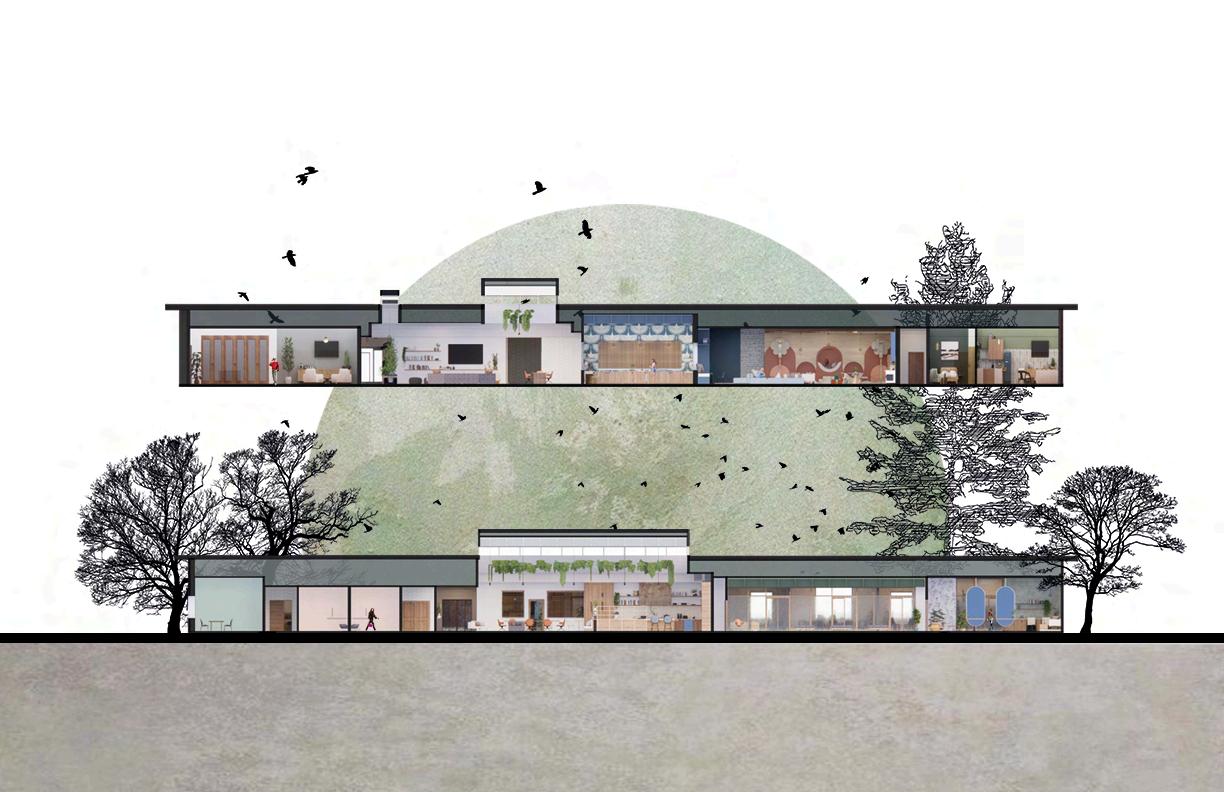

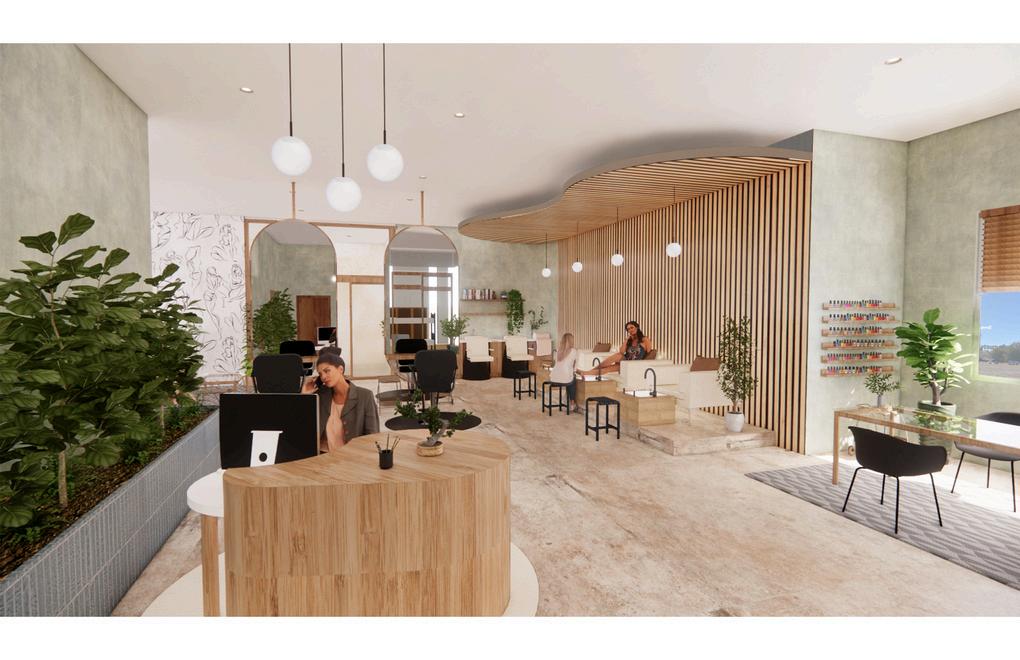
Self-Care + Career
Reflectionthroughbeautypractices+inclusionof careeropportunitiesthroughtrainingandcourses
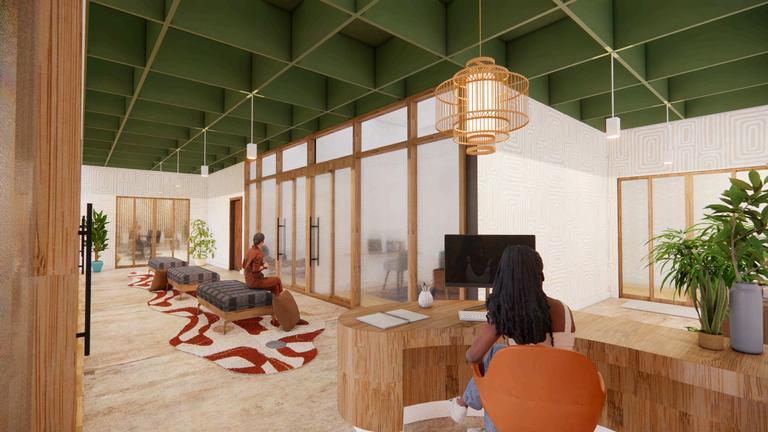
Supportthroughcounsellingtosupportindividual growth+resourcesforreentryintosociety
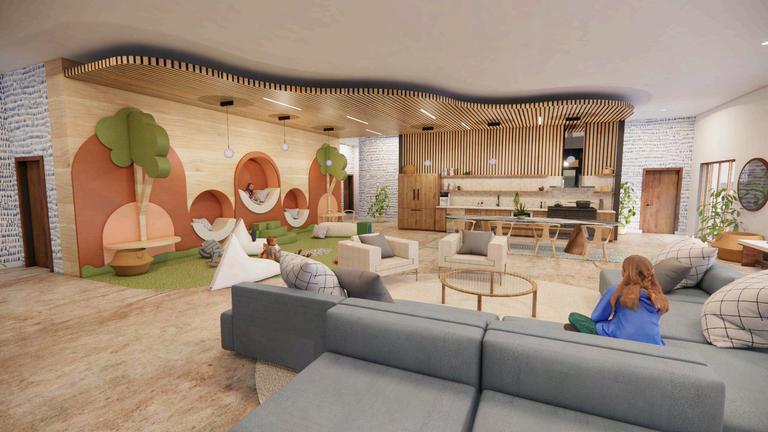
Safe,supportspacesthatcontributetowards reconnectiontofamily,children+community
Purpose: Movement, Classes, Growth, Meditation, Connection to Self
Amenities: Open Studio, Yoga, Workout Equiptment, Connection to Patio
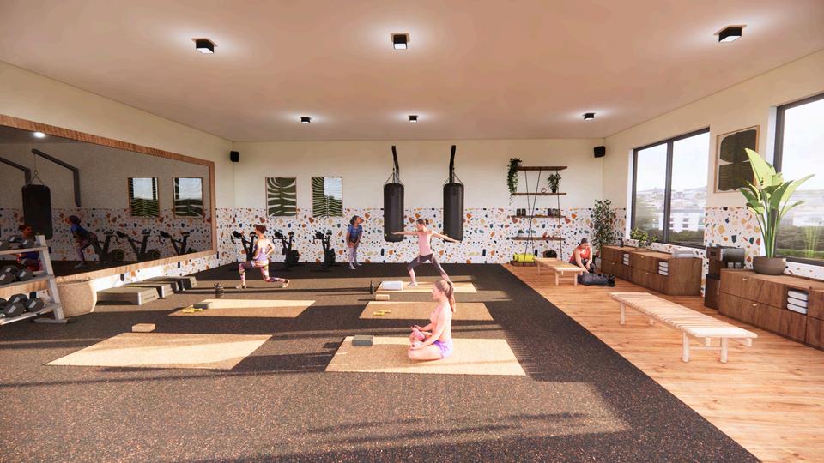
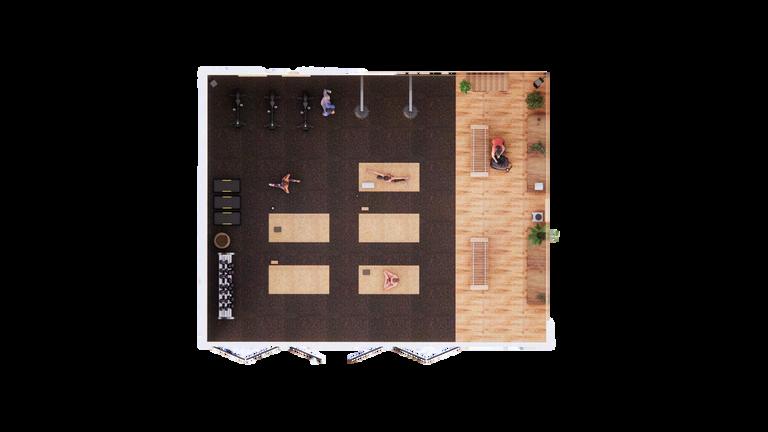
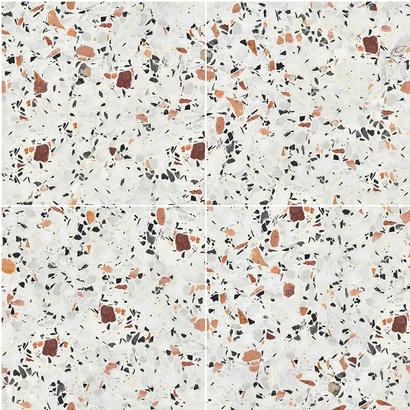
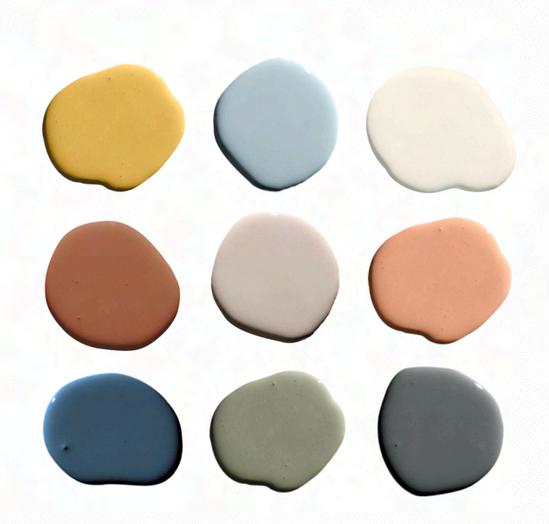

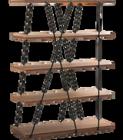

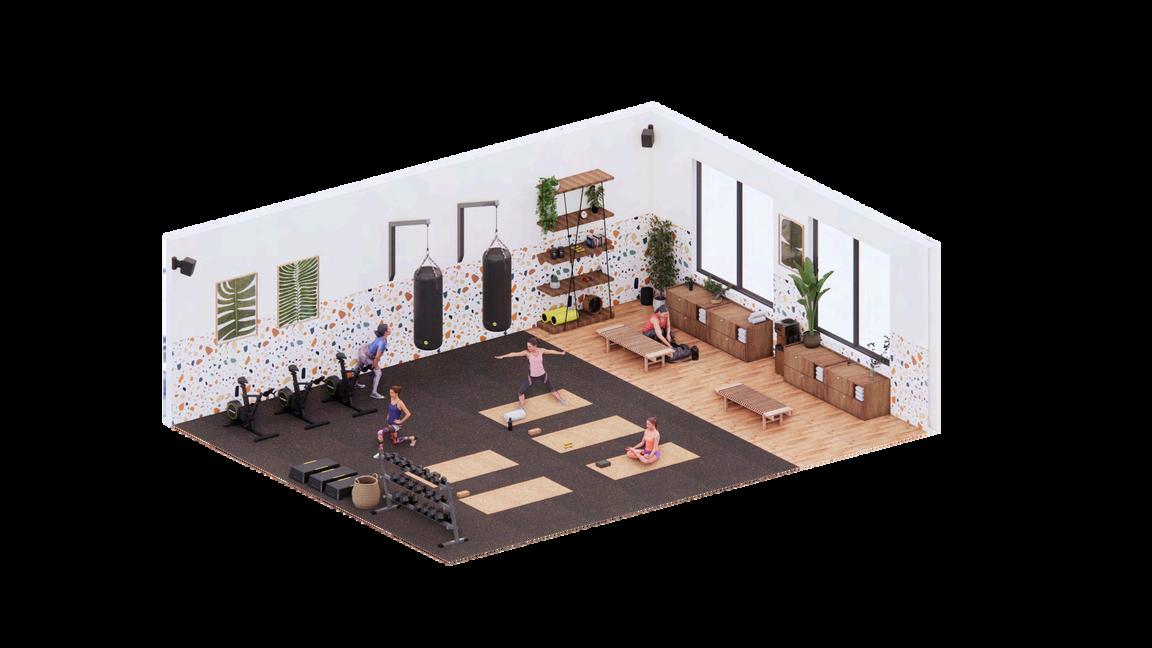
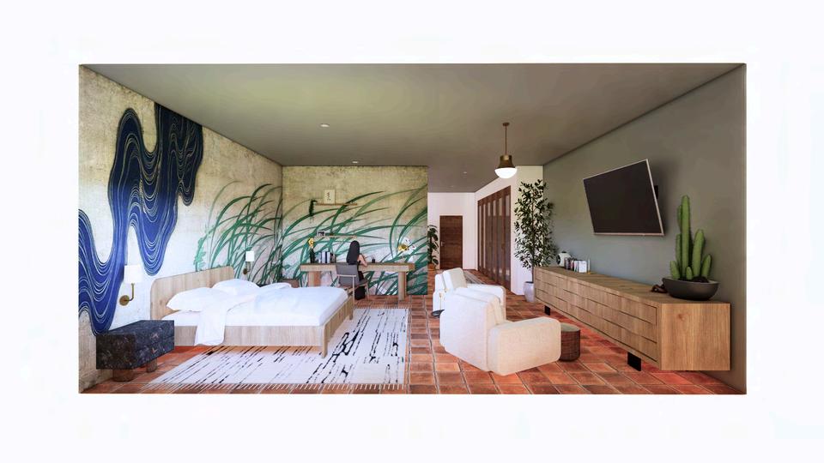
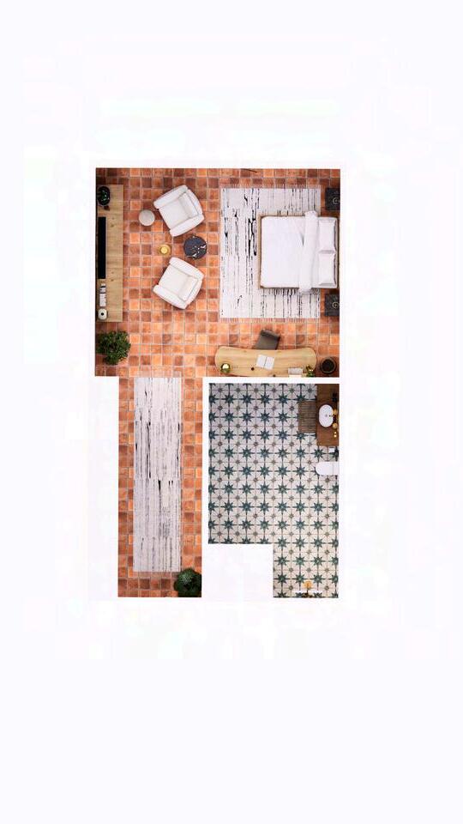


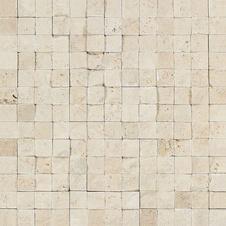




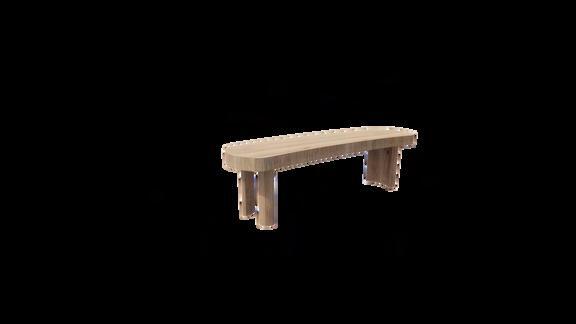


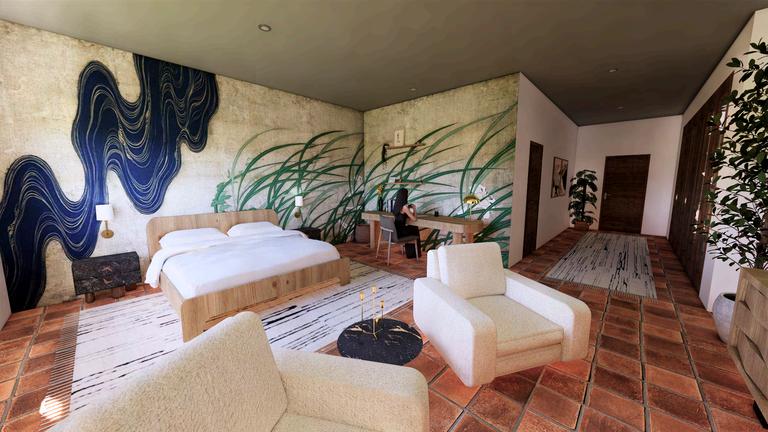
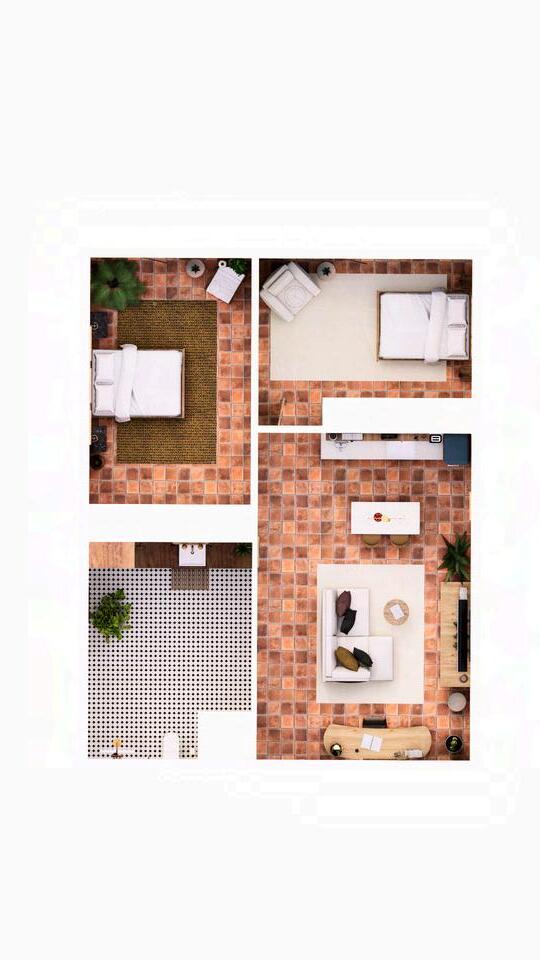
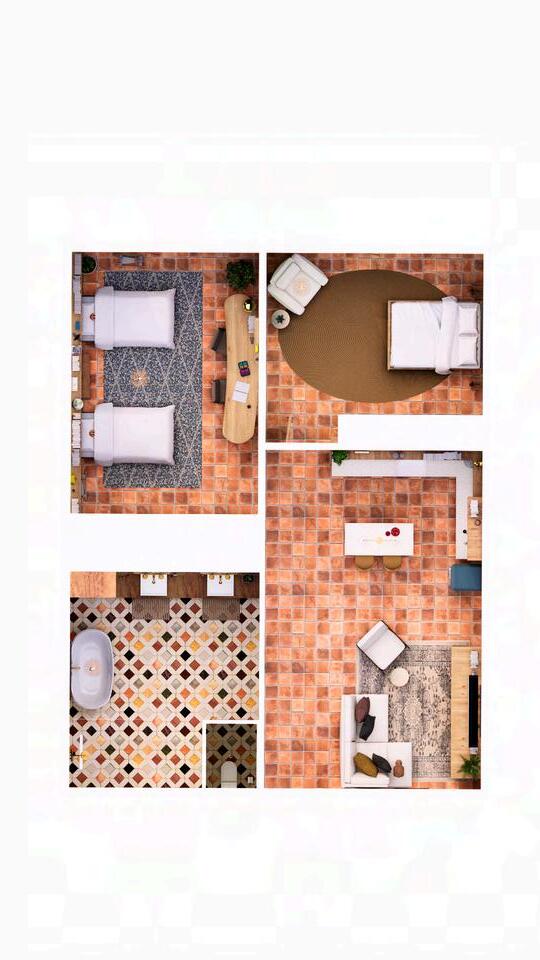
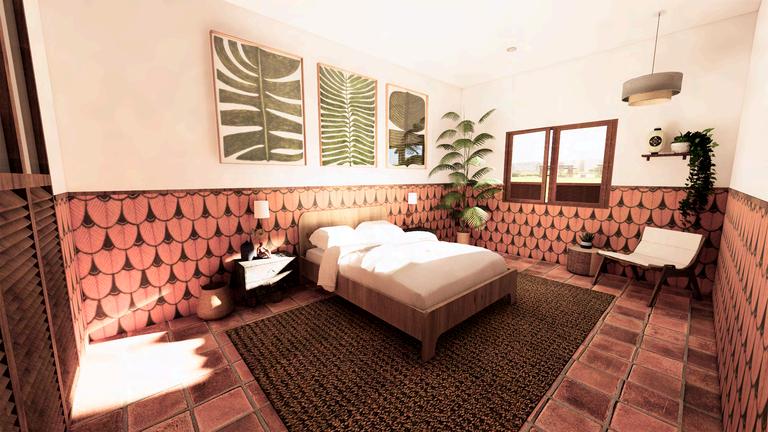
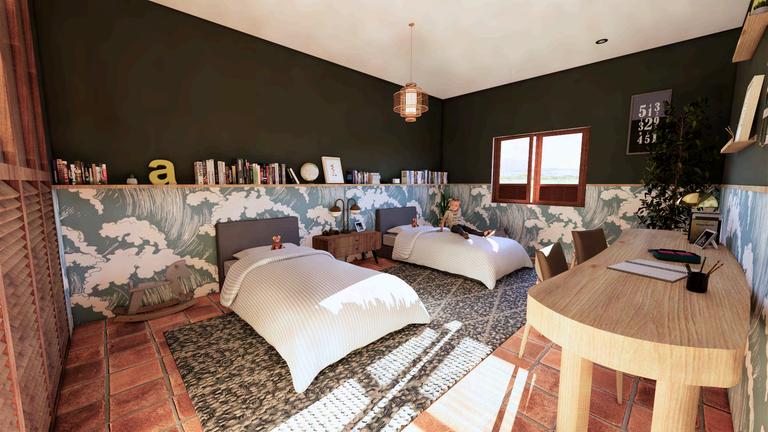
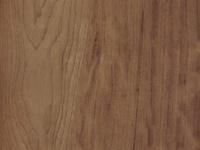


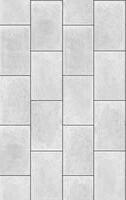


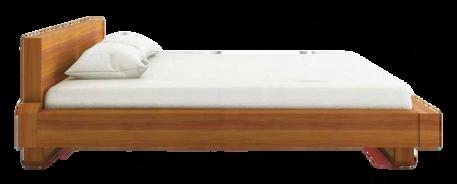

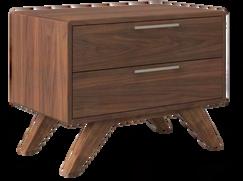
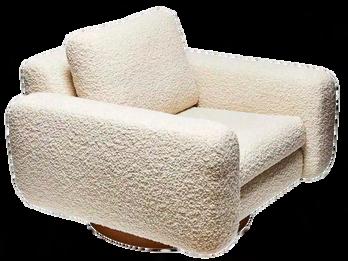
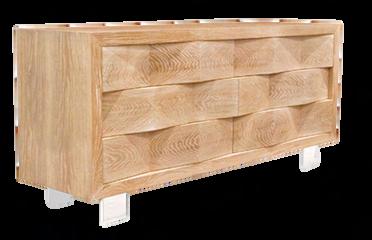
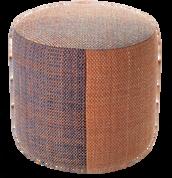
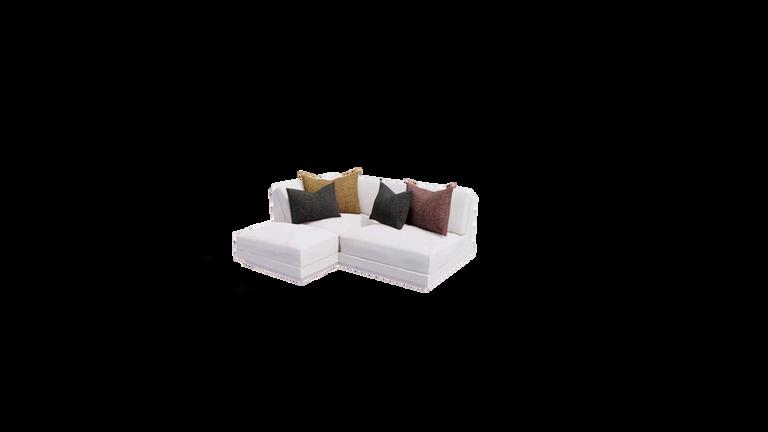
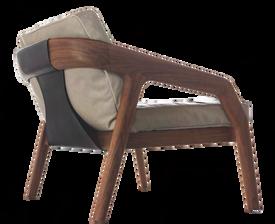
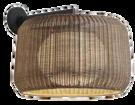
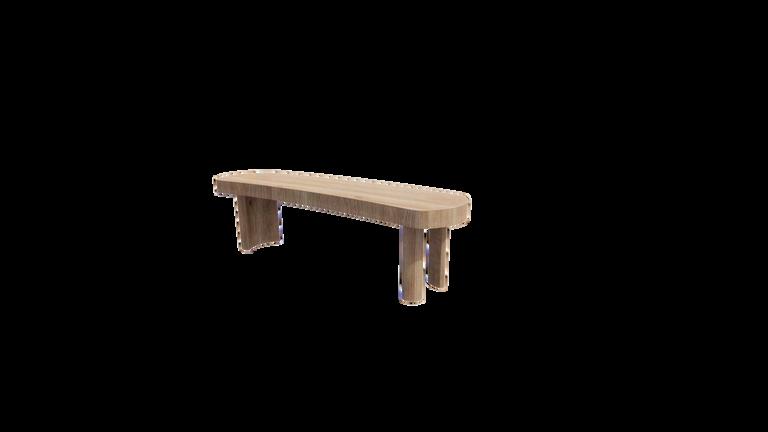
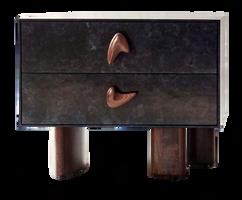
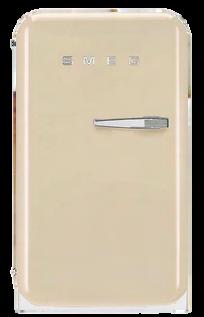
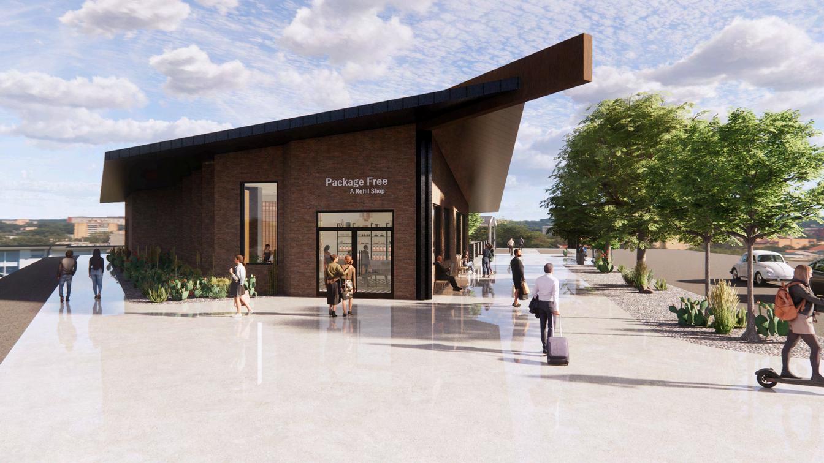
ClassName: INT521 - Advanced Interior Arch. Studio I
Date: Fall 2022, Arizona State University
SoftwareTools: SketchUp, Enscape, InDesign, Photoshop
Foroursemesterstudioproject,weweregivenanadpativereuseprojectofthePaperHeartGalleryinPhoenix,Arizona.Idecidedto create a space for the new Package Free HQ - a company that revolves around bringing sustainable products to the world through an online marketplace of items. Design choices and inspiration thrive around manufactoring and creating access to organic and natural products, accessible cleanliness, Earth consciousness and general mindfulness. Materials and daily use directly corelate with Package Free’s love for the planet and drive to protect Mother Earth. The underlying purpose is to build a sense of accountabilitywithinourcommunity,ahealthyemployeeenvironmentandagrowingnetworkofclimateactivists.
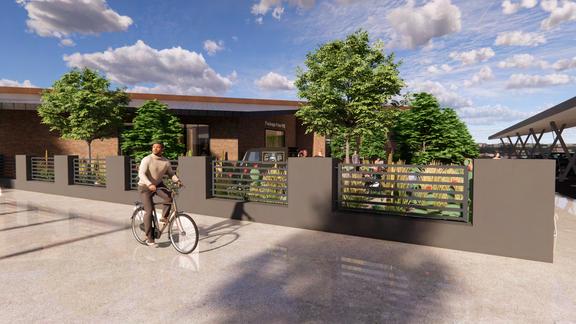
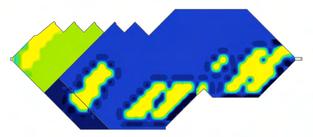
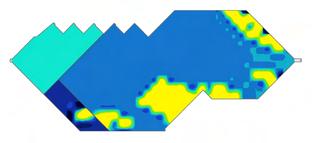
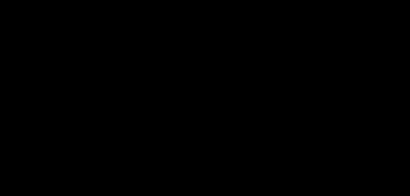
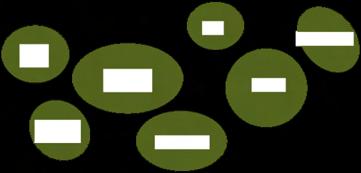
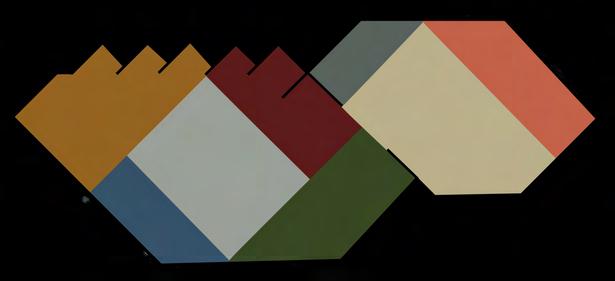
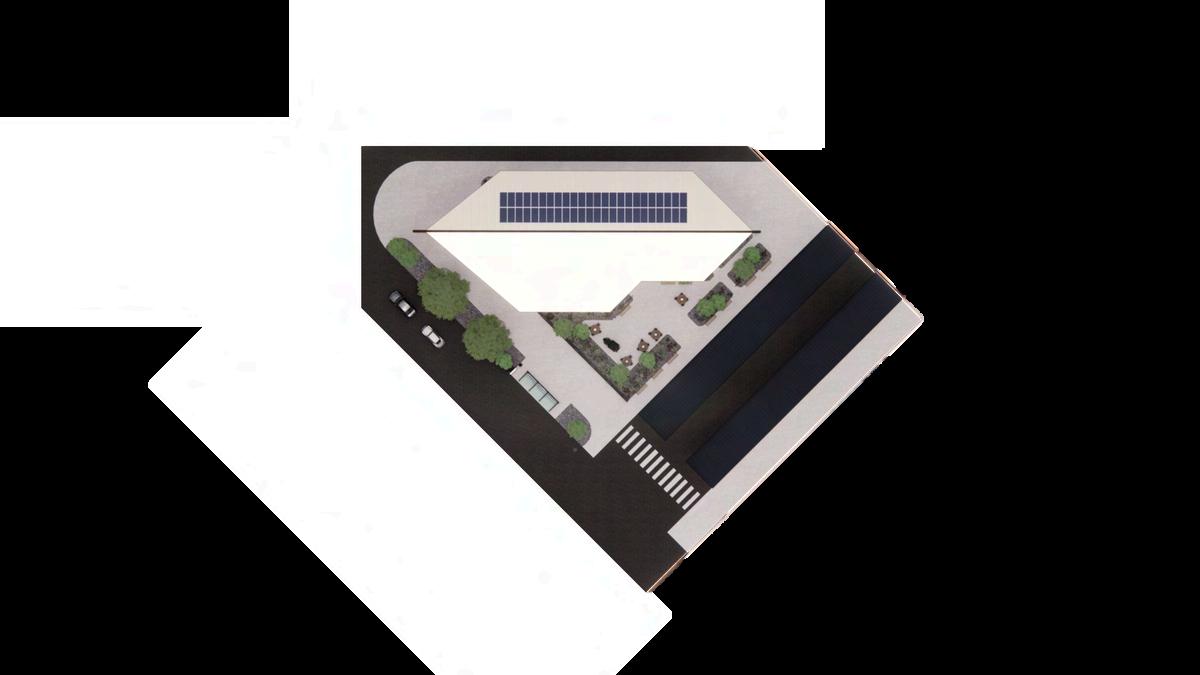
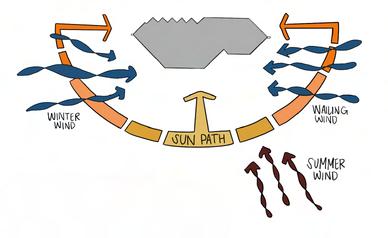
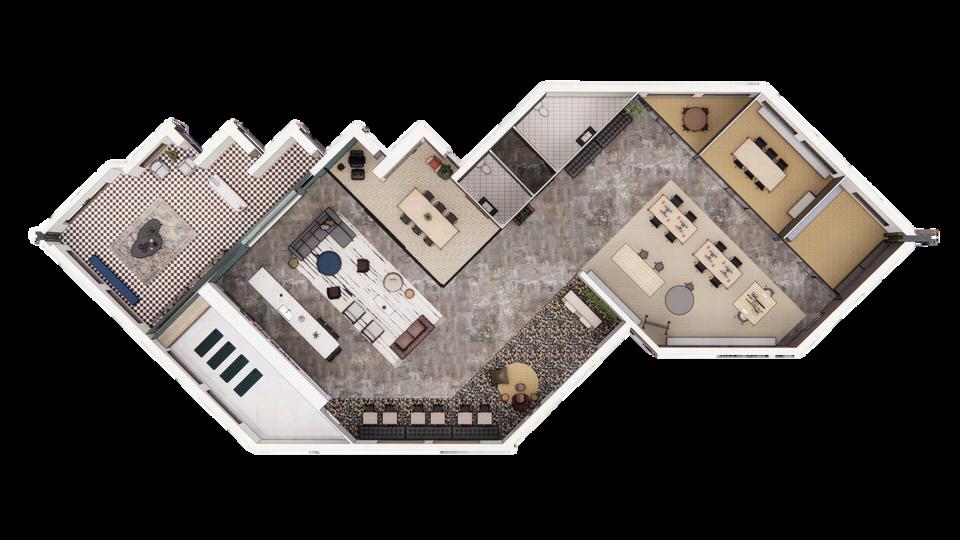
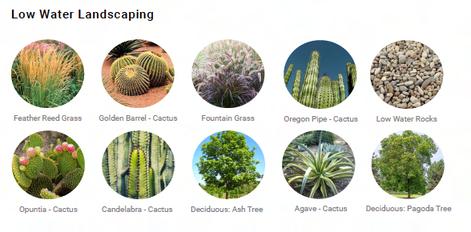

Thenewadaptandreuseprojectof ThePaperHeartGalleryintothenew PackageFreeHeadquartersofficeis anopportunityforsustainable changeandglobalprogress.Asa companythatrevolvesaround bringingsustainableproductstothe world,ThePackageFreecompany needsaspacetophysciallyand emotionallyalignwiththeirgoals.
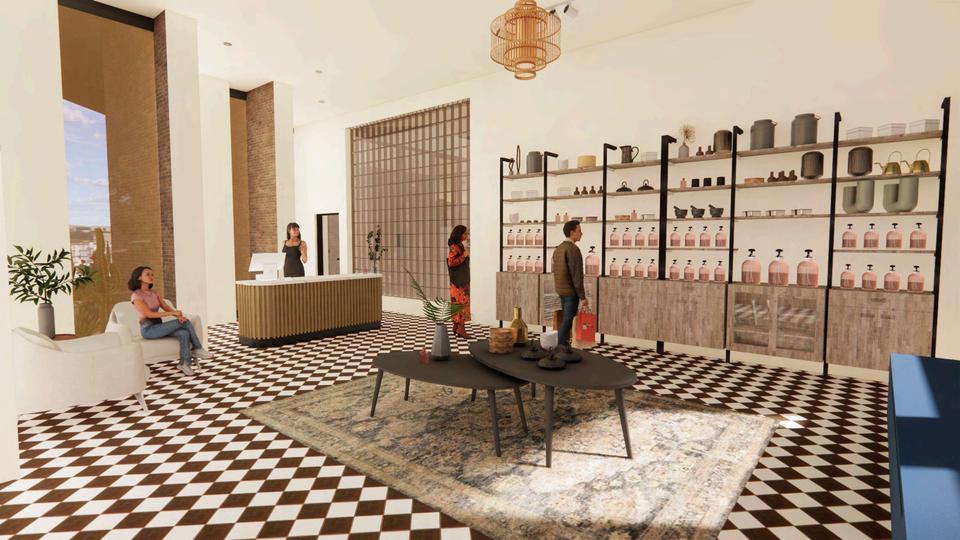
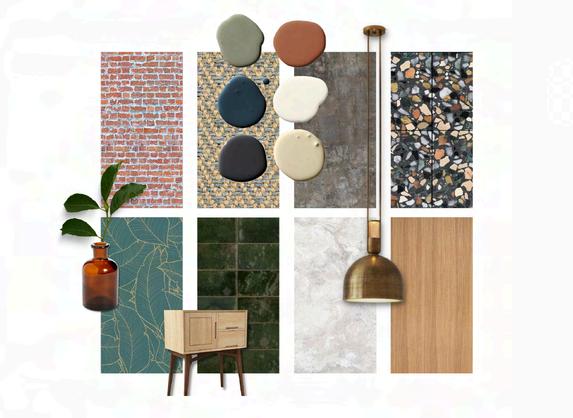
PackageFreehasagoaltoprovidethemostsustainableversionofproductsweuse daily,suchassoap,razors,kitchensuppliesandmore,inordertoeliminatesingle-use plastics.Thisrefillshopservesasacommunityorientedinnitiativeforsustainable awarenessandimpact.Allproductscaneitherbereused,refilled,composted,or recycled.Evenshippingmaterials.
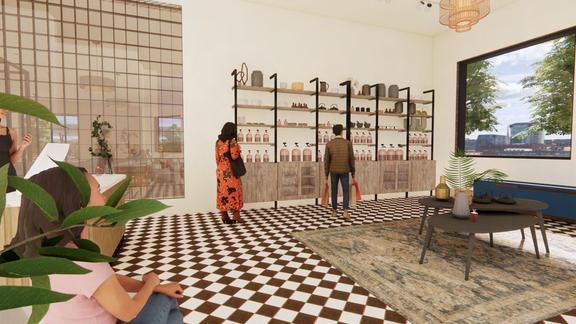
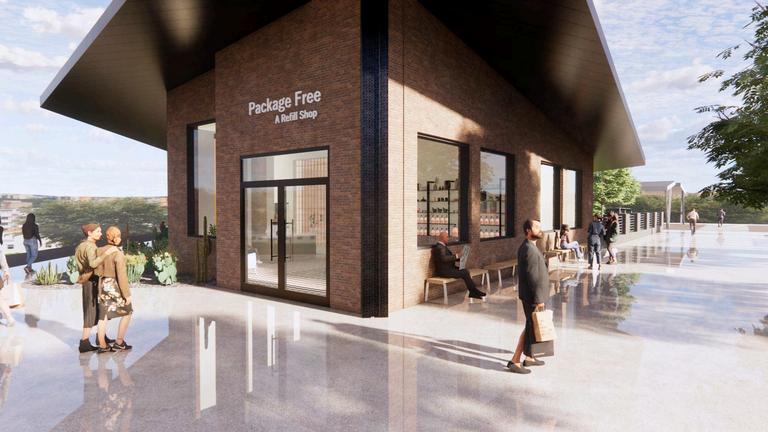
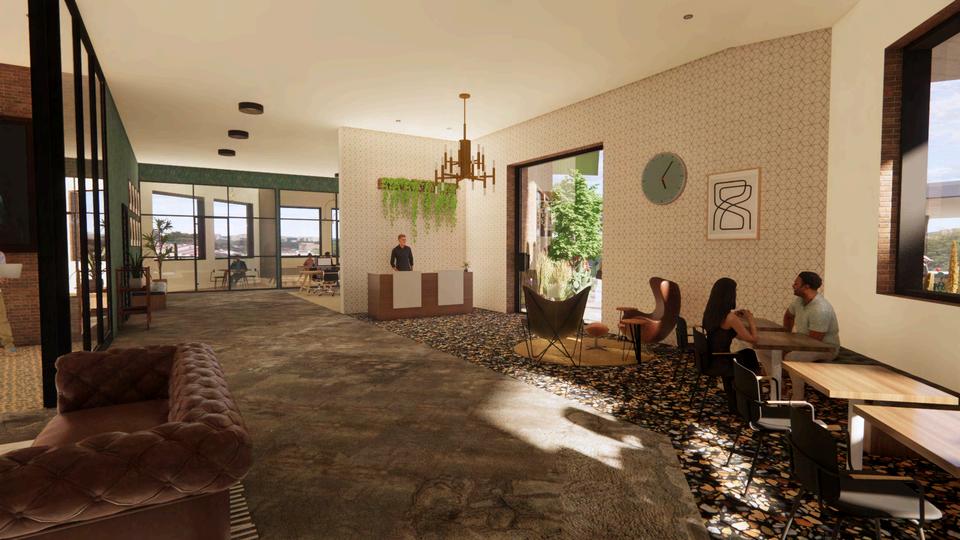

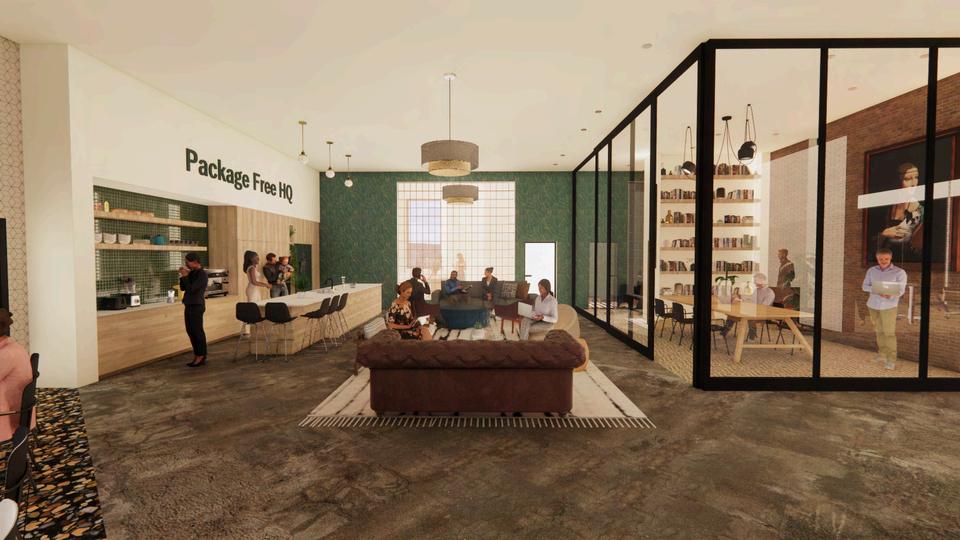
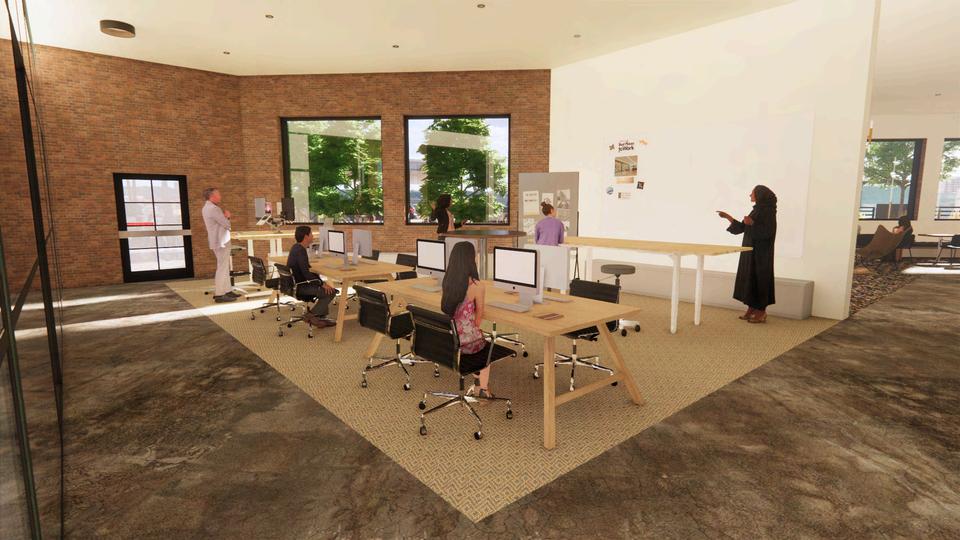
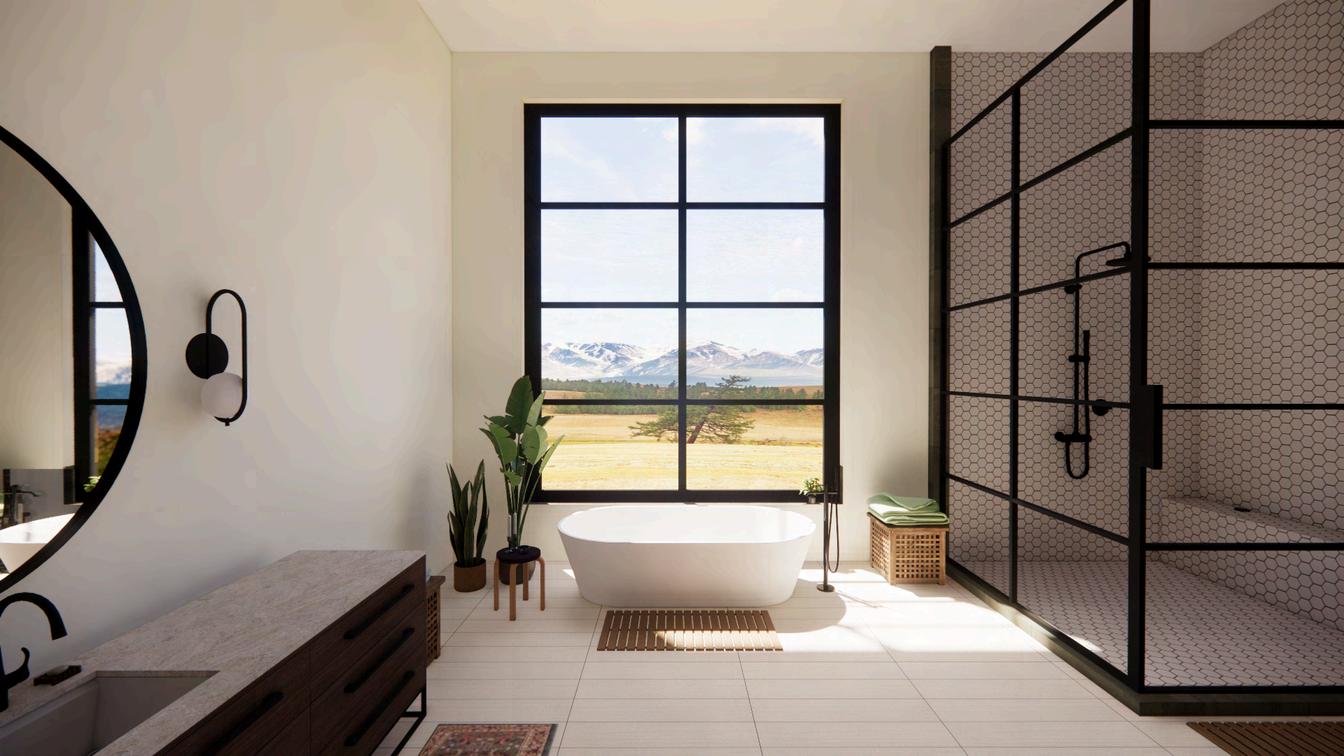
Class Name : Self
Date : Summer 2022 - Continuous
Software Tools : SketchUp, Enscape, InDesign
As an outlet for creating residential design, I have been working on a “Dream Home” project in my spare time - which although sparce, is a fun and quirkly outlet to practice my skills without a boundary. While I am working on skills, that enhance my portfolio and abilities with my graduate program which focuses on commercial design, I am always looking for new outlets for creativity. I envision this dream home to be somewhere in the mountains. A luxurious midcentury Montana-modern inspired home with over 3,000 square feet. A 4 bedroom, 4 1/2 bath, open kitchen and living space floor plan, dining room, TV room, office, gym, laundry room, 3-car garage, and large outdoor spaces in front and backyards.
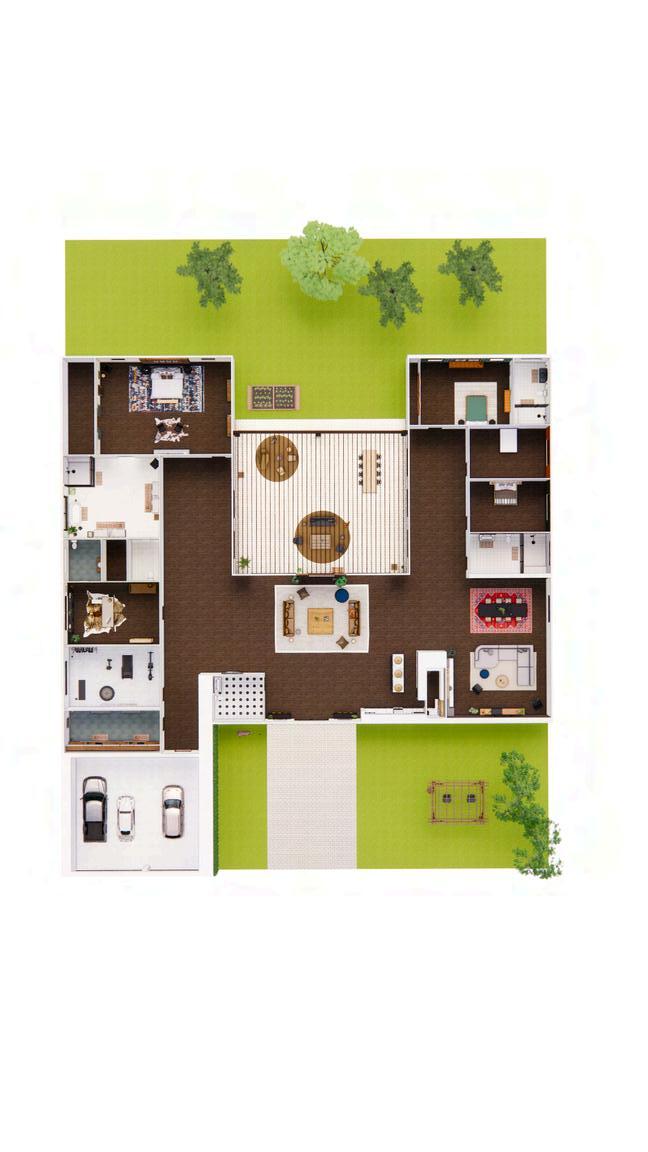
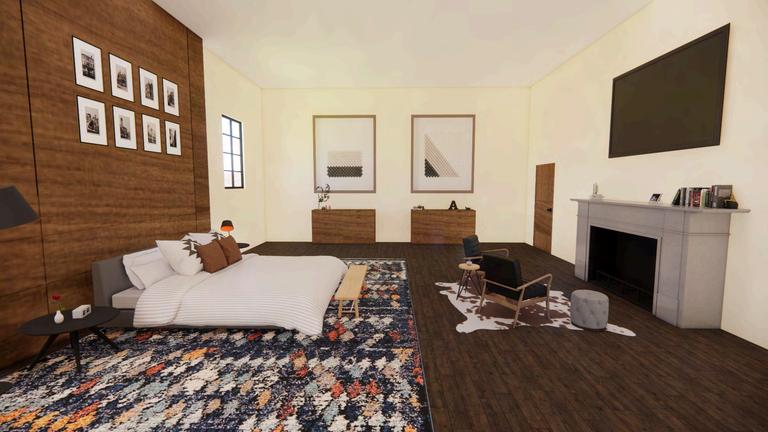
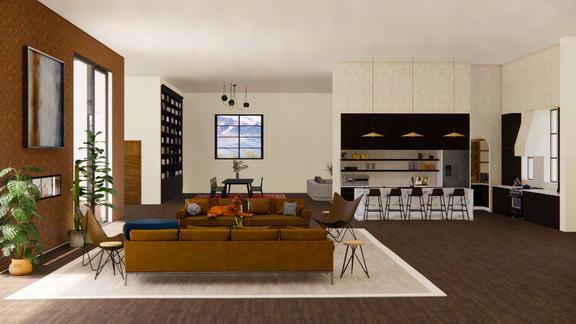
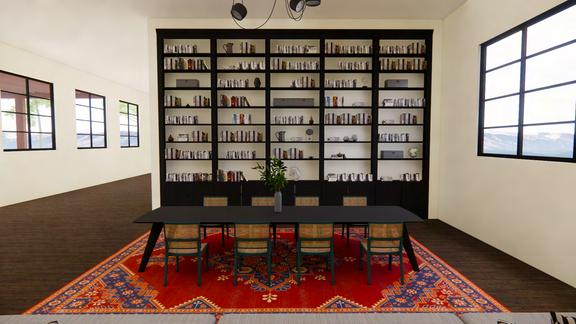
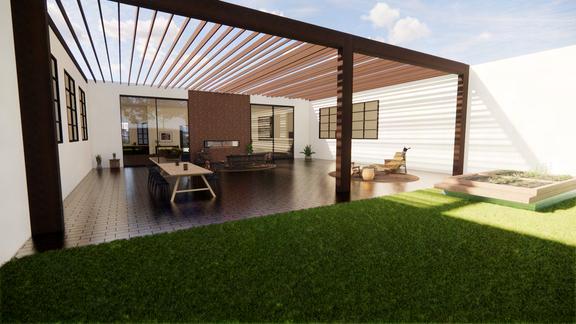
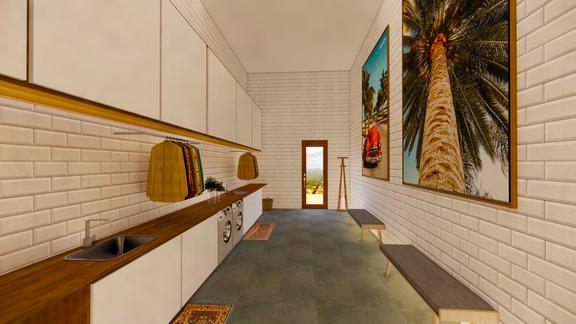
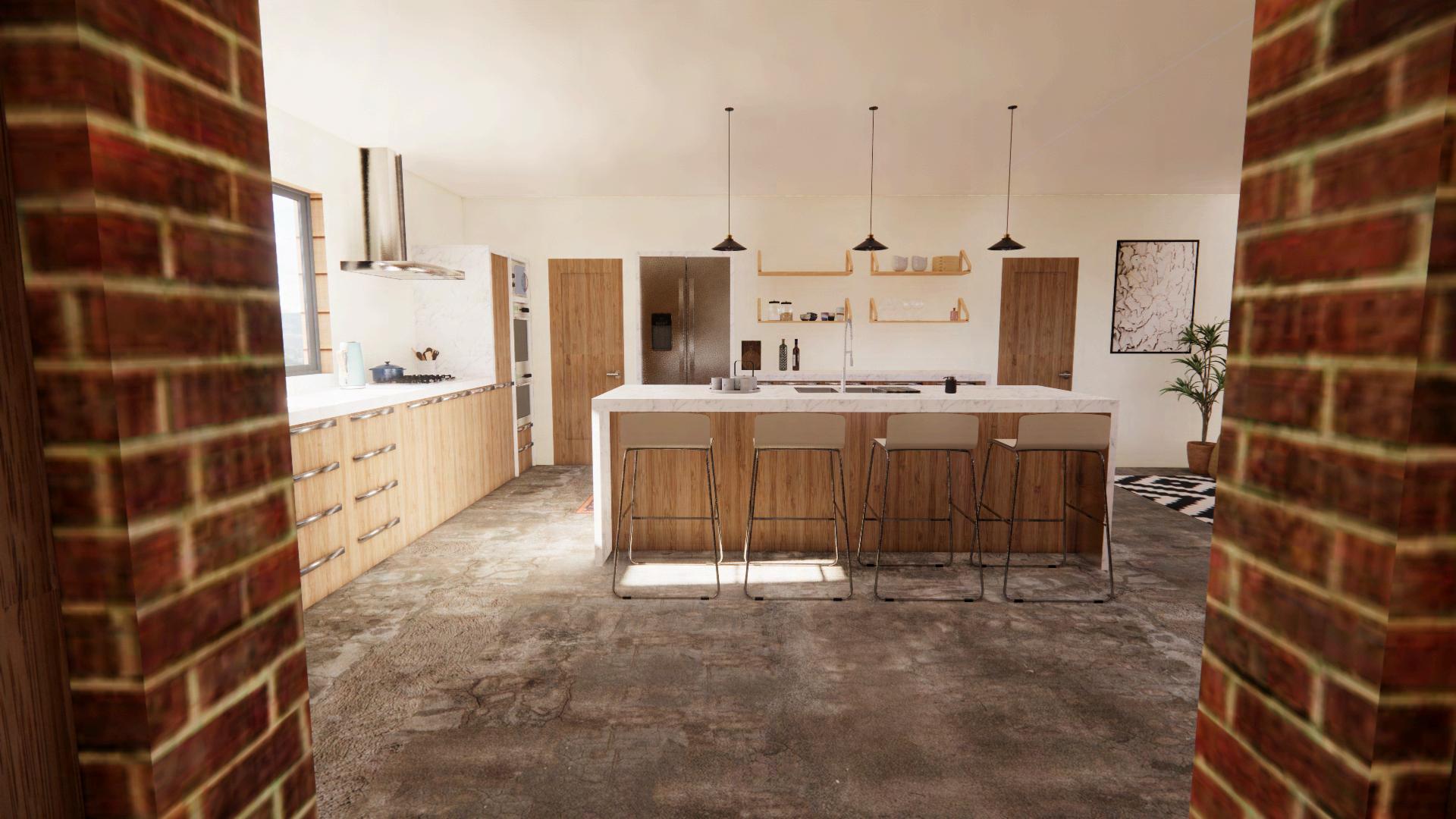
Class Name : INTE112B - Visual Communications
Date : Fall 2020, San Diego Mesa Community College
Software Tools : SketchUp, Enscape, InDesign
As one of my first interior residential projects, we were given this assignment and floor plan to create a modern penthouse in San Diego. As of more recently, I decided to look back into this project and update new renderings of my original designs. With a passion for residential, I have always been able to show expressions of myself, but aim to create an environment that would feel welcoming to others. The main open floor plan includes a natural-toned modern kitchen and living space leading towards a patio, as well as a primary bedroom with a full bath, and office space and guest powder room. Materials and aesthetics remain minimal, with hints of color and texture throughout.
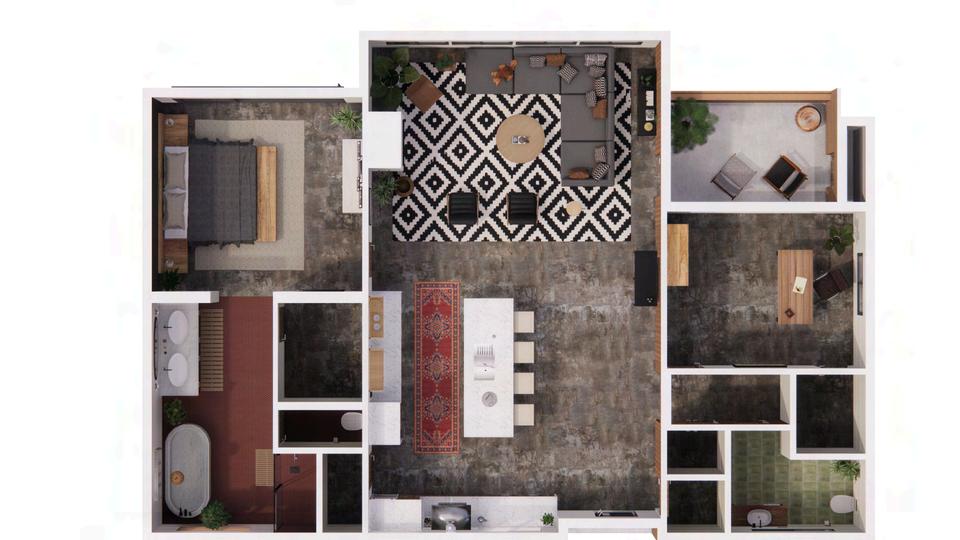
Floor Plan
01-Kitchen
02-KitchenPantry
03-LivingRoom
04-HallCloset
05-Patio
06-PrimaryBed
07-PrimaryBath
08-Walk-inCloset
09-WC
10-GuestHalfBath
11-Office
12-OfficeCloset
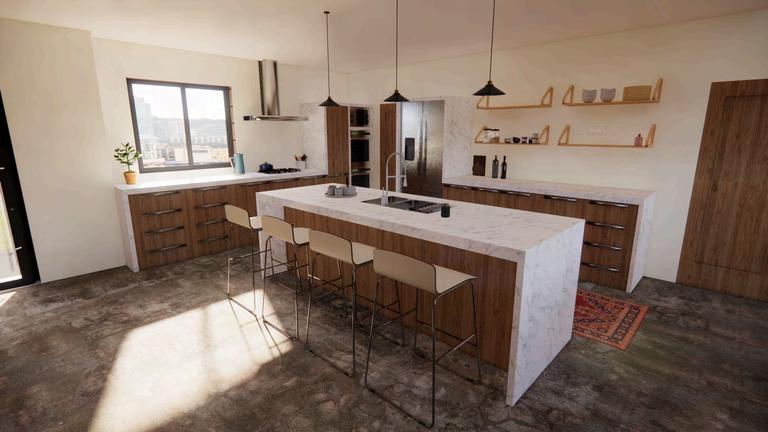
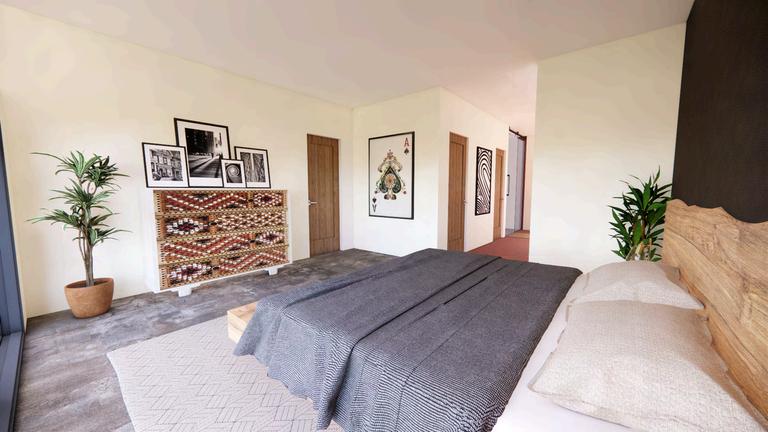
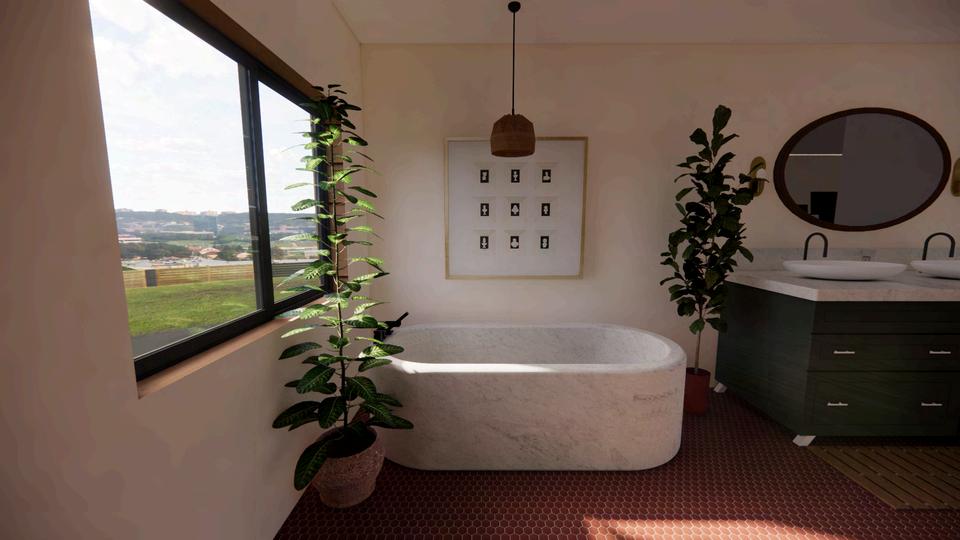
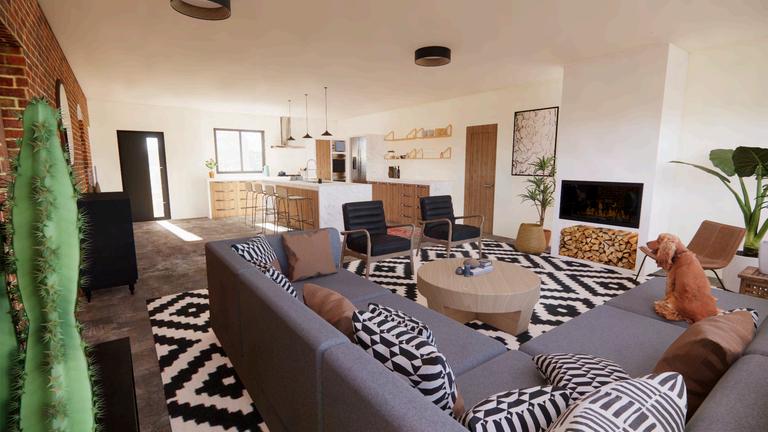
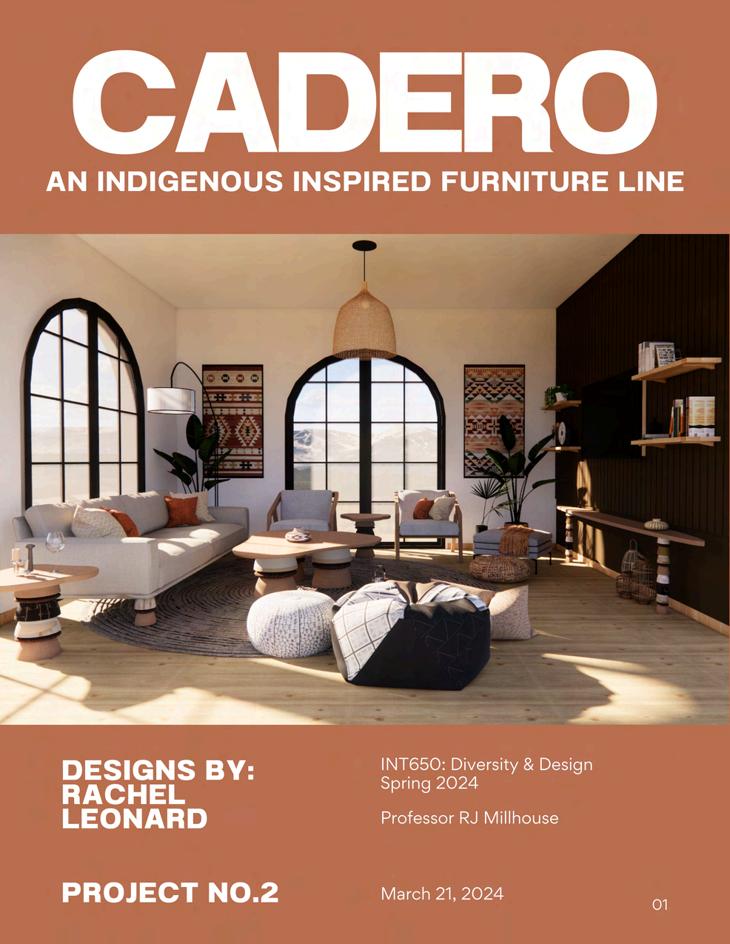
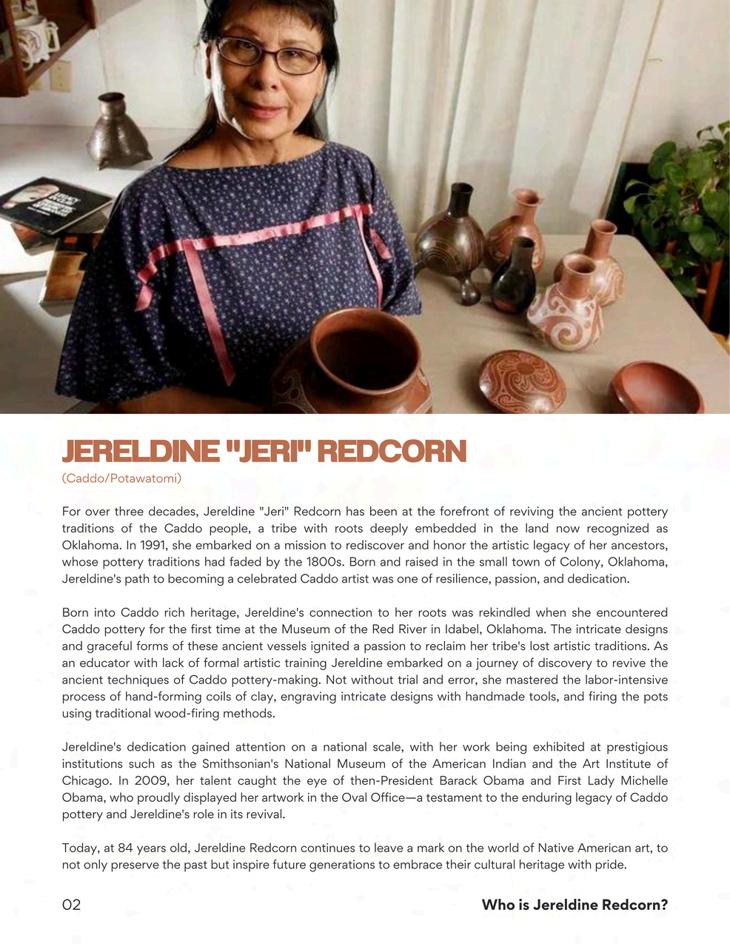
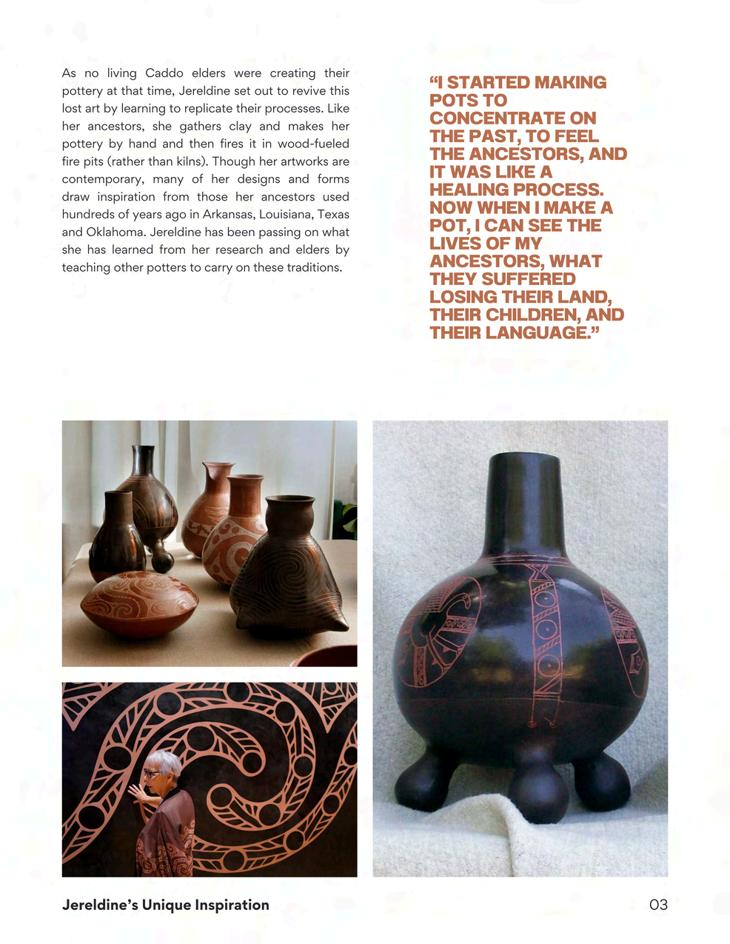
For this assignment, we were expected to use inspiration from an indegenous pottery artist to design a furniture line. I chose to study Jereldine Redcorn and her deep connection to the Caddo tribe. From research, to sketching inspirational furniture, to digitally created the pieces and staging them within a home was an interesting and inspirational process.


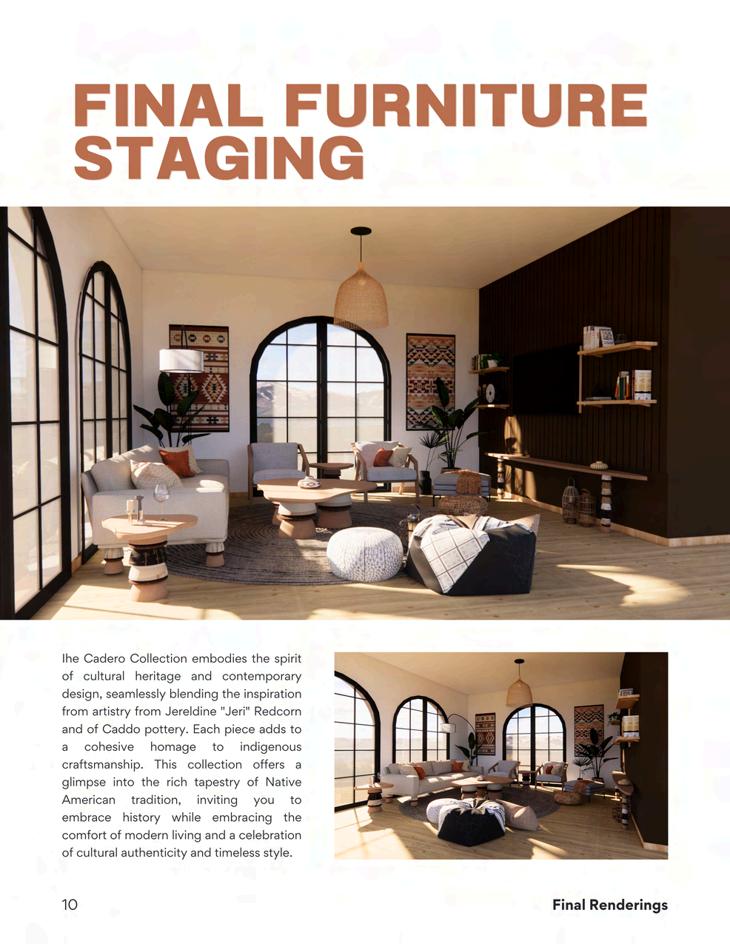
I was inspired to play with different shapes and patterns to be incorporated into a new furniture line. Thinking of ways, how clay or wood could be incorporated from Native American tradition, but also modern style. I also used this opportunity to work on elements such as graphic layouts design, how to organize spreads, font design and writing.
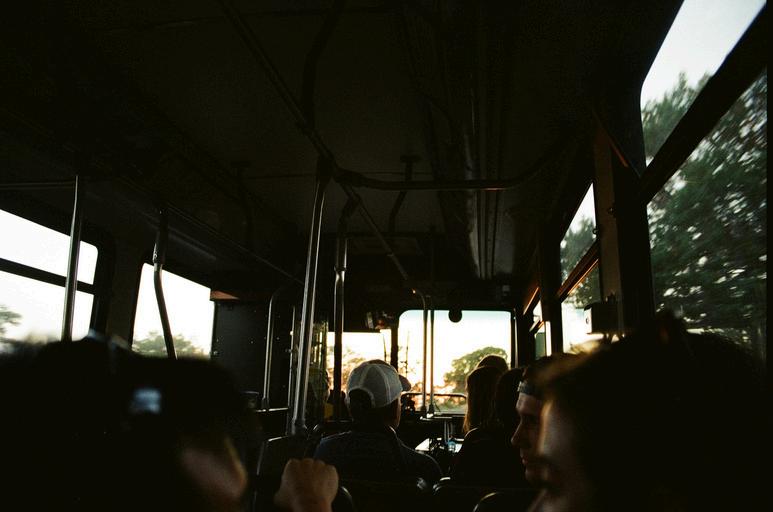
Through every stage of my life, I have found a passion for the arts. Through gallery work, art theory or interiors, I believe there is one constant among them all - photography. And while most of us have dabbled with taking film or digital photographs, I can think back to being a child and running around with my Mom’s film camera and anxiously awaiting for prints. There was something so tangible about the experience. Something so pure about the physical art of capturing moments that have influencedme to this day and beyond.
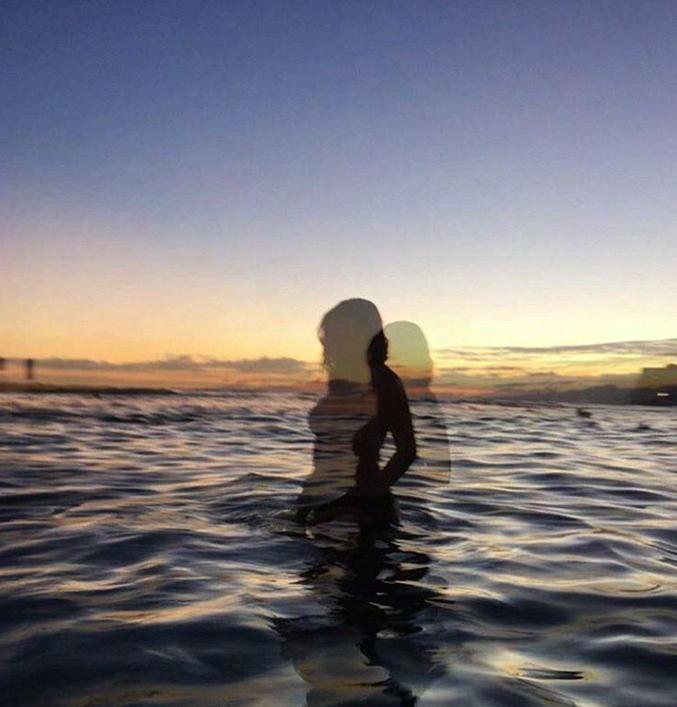
Today, we have the ability to snap pictureswithouthesitation-theabilityto capture thousands of moments at the click of a button and share them with the world in seconds’ time. Compare this to a time where people were only able to capture one image of themselves throughout their lifetimes, or by way of painting or sculpture. While I feel as though the power of technology has had a positive influence with photography and cinema, I have taken a stance to move slower. Instead of hammering out hundredsof photos atatime, Iwant to
create an individual moment within my experiences again. To create the tangible memoriesandcelebrateindividuality.
Picking up a film camera was the best thing I’ve done for some time. The experience of setting the film, winding it up and patiently awaiting the perfect moment is liberating. Not to mention having the images developed and getting to experiences those moments again. While I am by no means a professional, I simply enjoy the process. Here are some favorite people, places and memories -
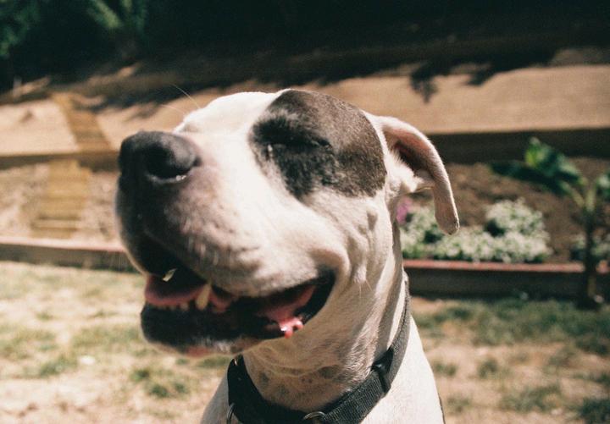
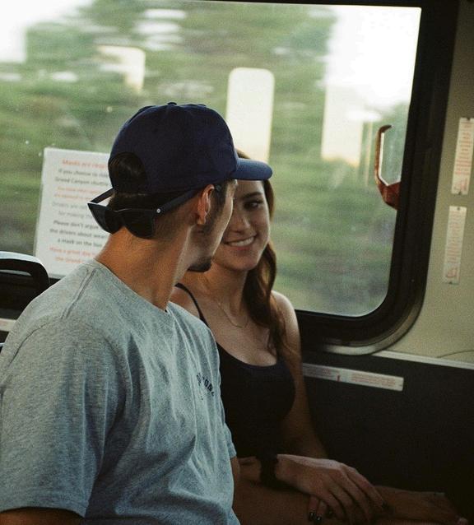
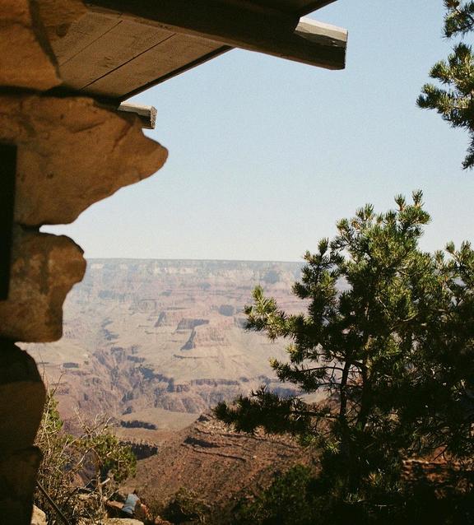
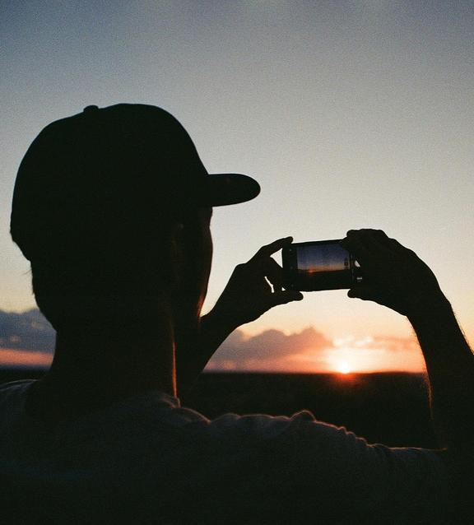
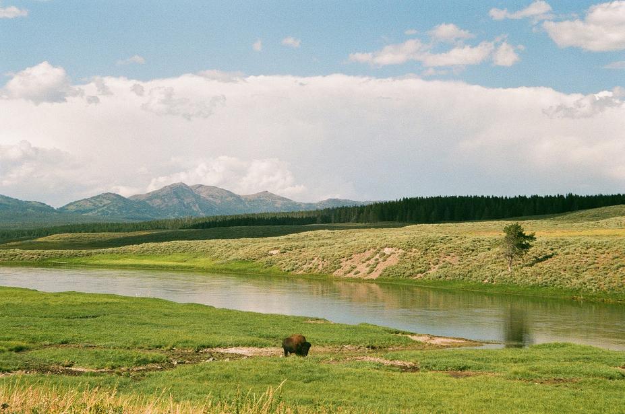
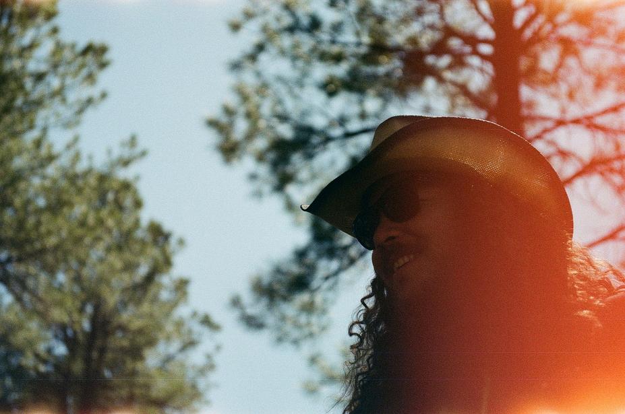
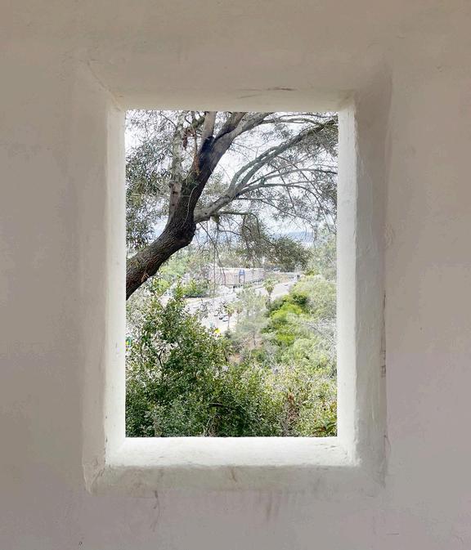
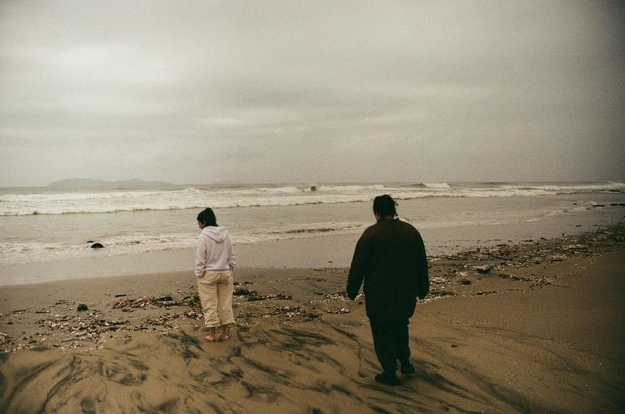
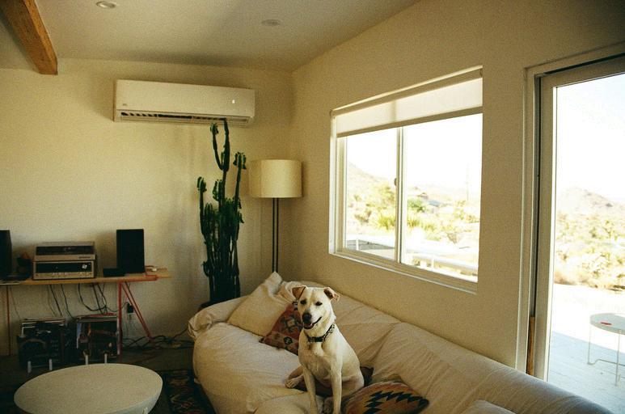
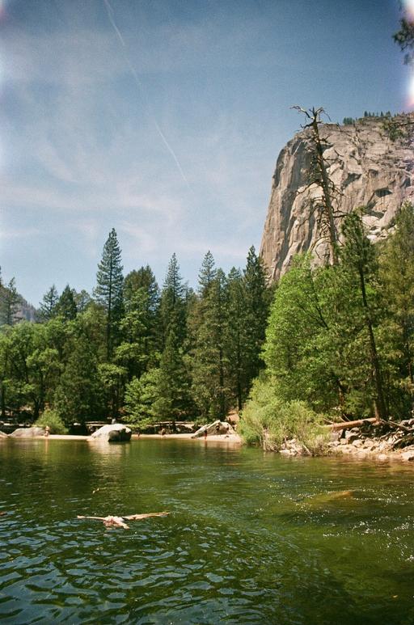

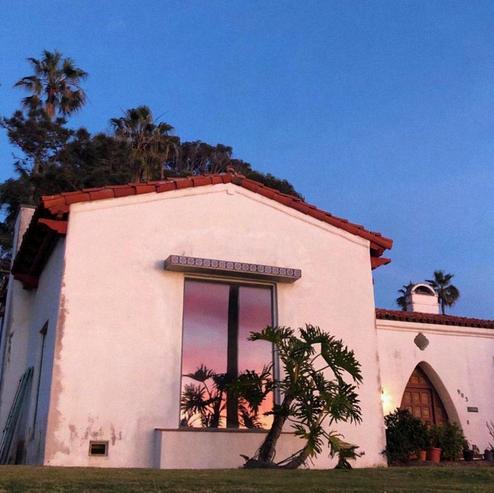
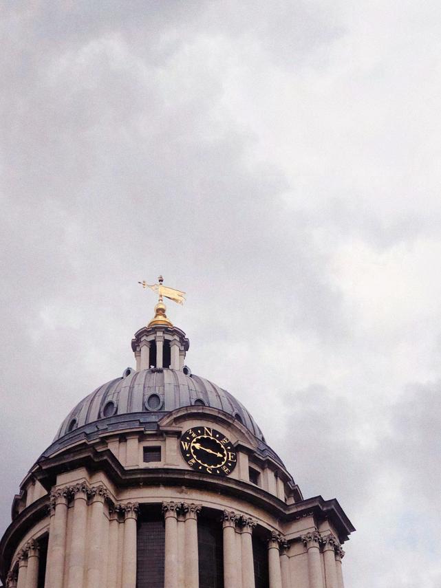
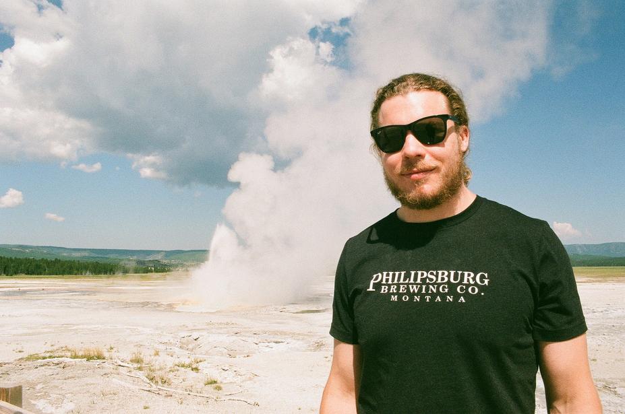
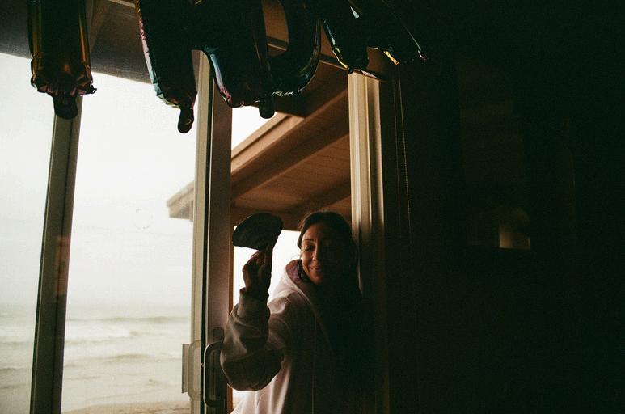
Rachel Leonard / Interior Architecture + Design
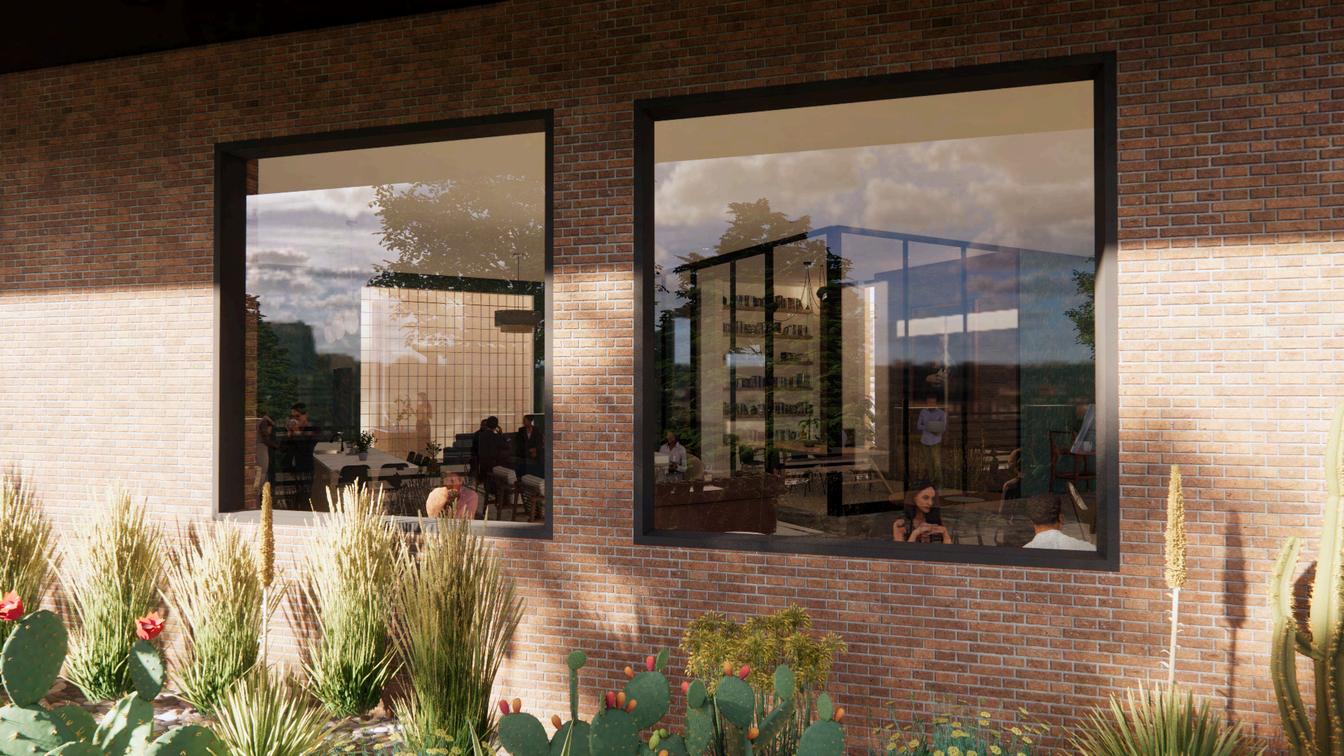
Design Portfolio 2020 -