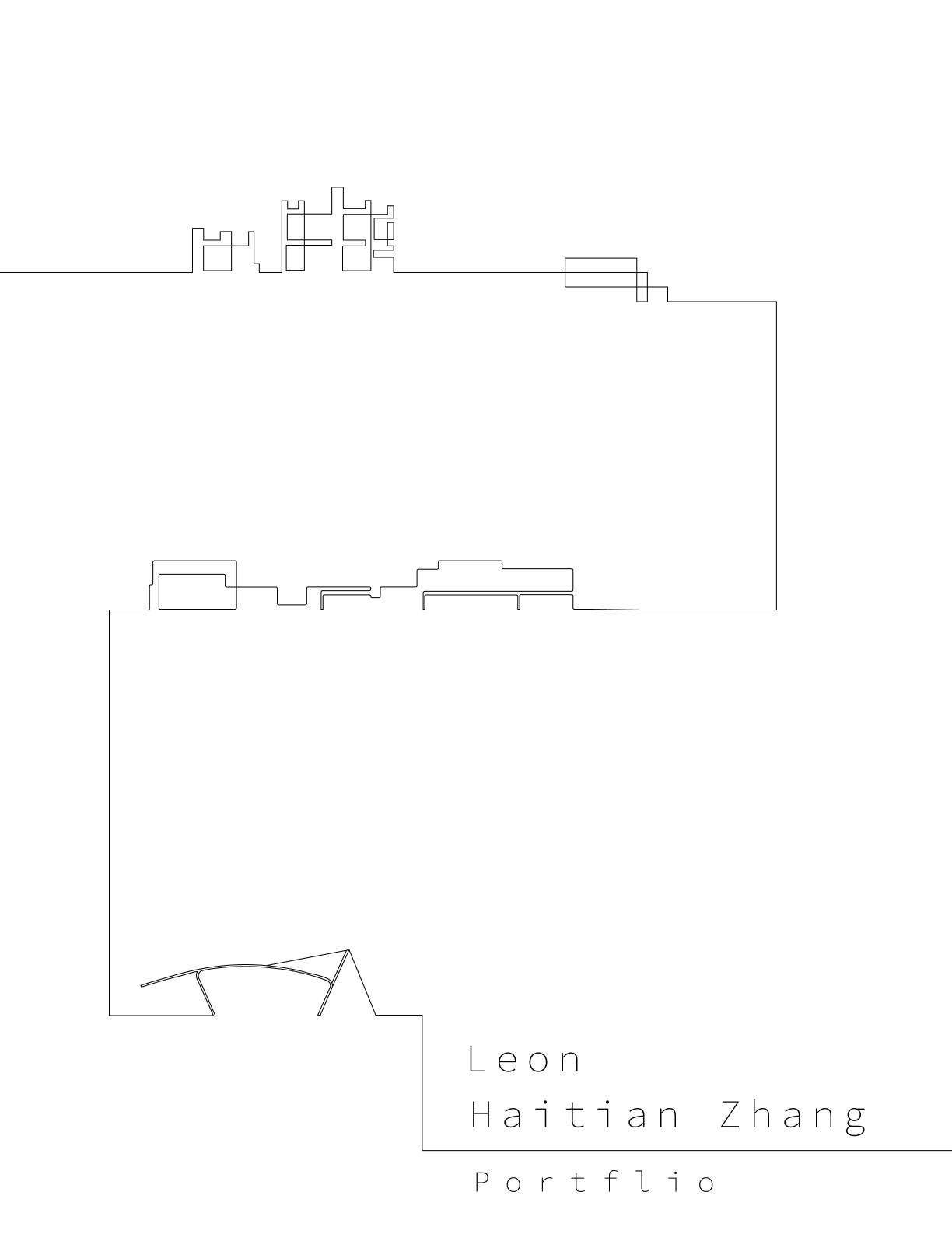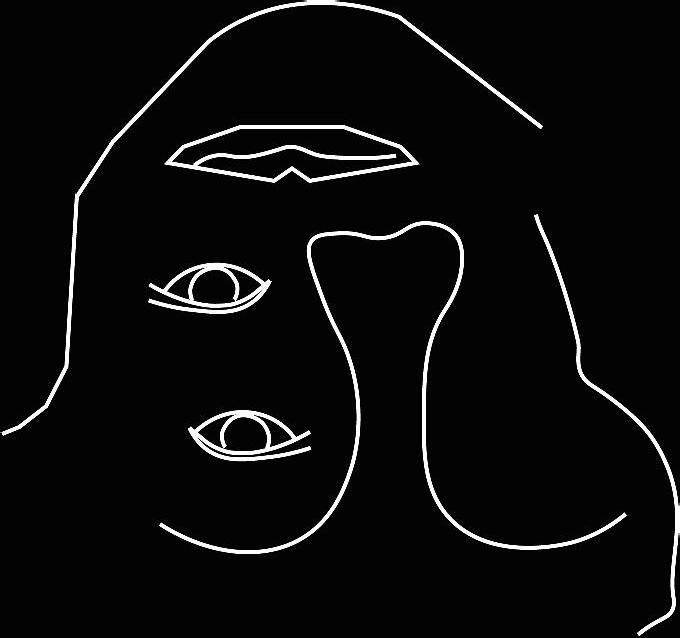RESUME
WORK EXPRERIENCES
China United Engineering Co., Ltd. Intern Architect
07/2019 - 09/2019
Enhanced architectural designs by incorporating sustainable materials and energy-efficient systems.
Collaborated with project teams for successful completion of complex architectural projects on time and within budget.
China United Engineering Co., Ltd. Intern Architect
EDUCATION
07/2023 - 09/2023
Assisted in the development of design concepts, translating client requirements into functional and aesthetically pleasing spaces.
Contributed to construction document production, ensuring accuracy and adherence to building codes and regulations.
2021.09-2024.07
Structural Mechanics, Materials Science, Hydraulics, engineering valuation, Revit application, BIM workflow, etc
University of Nottingham Ningbo China
University at Buffalo, SUNY, New York Civil Engineering Master of Architecture
2017.09-2021.06
Structural Mechanics, Materials Science, Hydraulics, engineering valuation, Revit application, BIM workflow, etc
LANGUAGE AWARDS
ENGLISH JAPANESE
Head’s Scholarship in Civil Engineering Department in 2019-2020 academic year
University of Nottingham Ningbo China Research Assistant
07/2018 - 09/2018
Hired as a researcher to help professor complete the model of school Developed building information models using Revit.
Gathered, arranged, and corrected research data to create representative graphs and charts highlighting results for presentations.
PERSONAL SKILLS HOBBIES
Revit, Rhino, AutoCAD, Sketch Up, Adobe PS/AI/ID, Lumion, Grasshoper, Stable Diffusor(AI), Structure Analysis, BIM workflow, Office Software
Bodybuilding, Motocycle, Swimming, Running, Diving.
PORTFOLIO PORTFOLIO Haitian Zhang Haitian Zhang Page Number 5 MASTER OF ARCHITECTURE MASTER OF ARCHITECTURE Page Number 4
CHINESE First prize in 2018 Competition in Preca Architecture Material Design

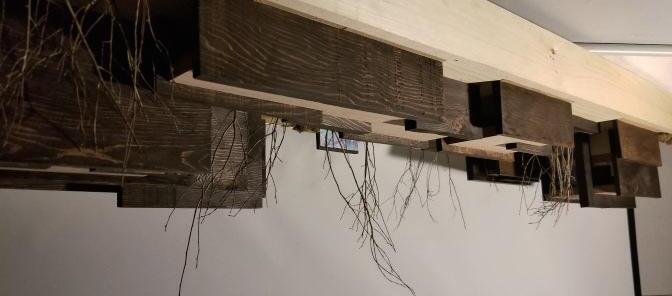
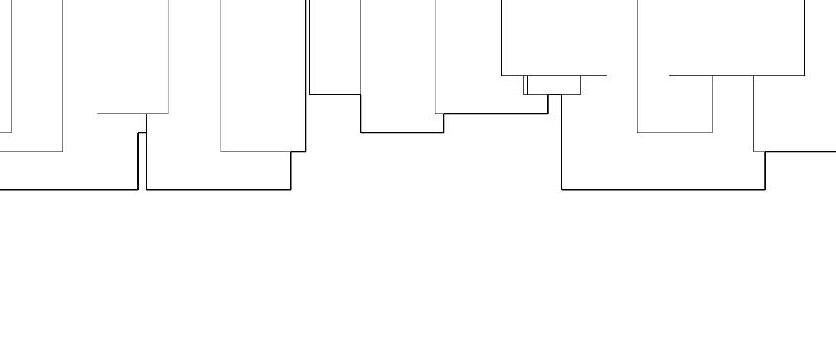
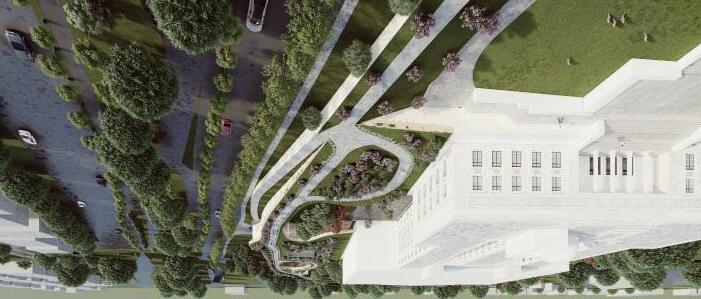

INHABITATING WALL
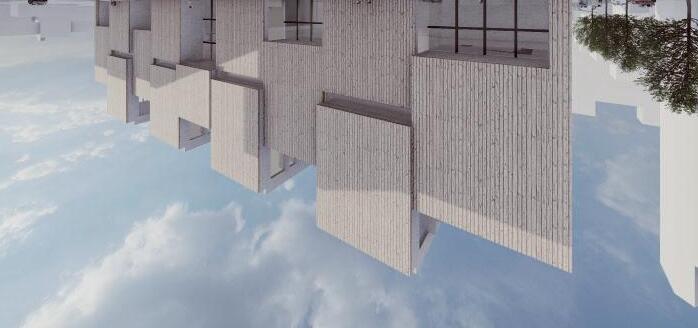
RECOVERY PARK

WOVEN MUSEUM
COMMUNITY CENTER
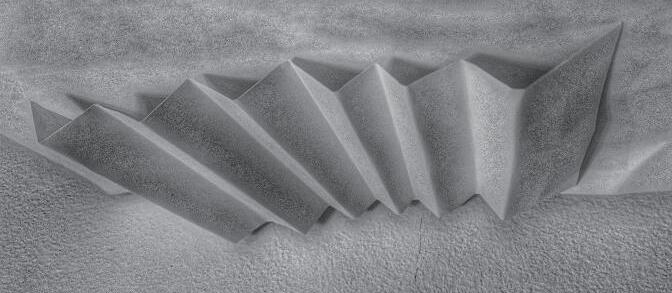
RESILIENT URBAN DESIGN
EXTRA PROJECTS
PORTFOLIO PORTFOLIO Haitian Zhang Haitian Zhang Page Number 7 MASTER OF ARCHITECTURE MASTER OF ARCHITECTURE Page Number 6
CONTENT
01 02 03
05 06
04
INHABITATING WALL
A recidential block design project for 3 familes including home and studio

Concept

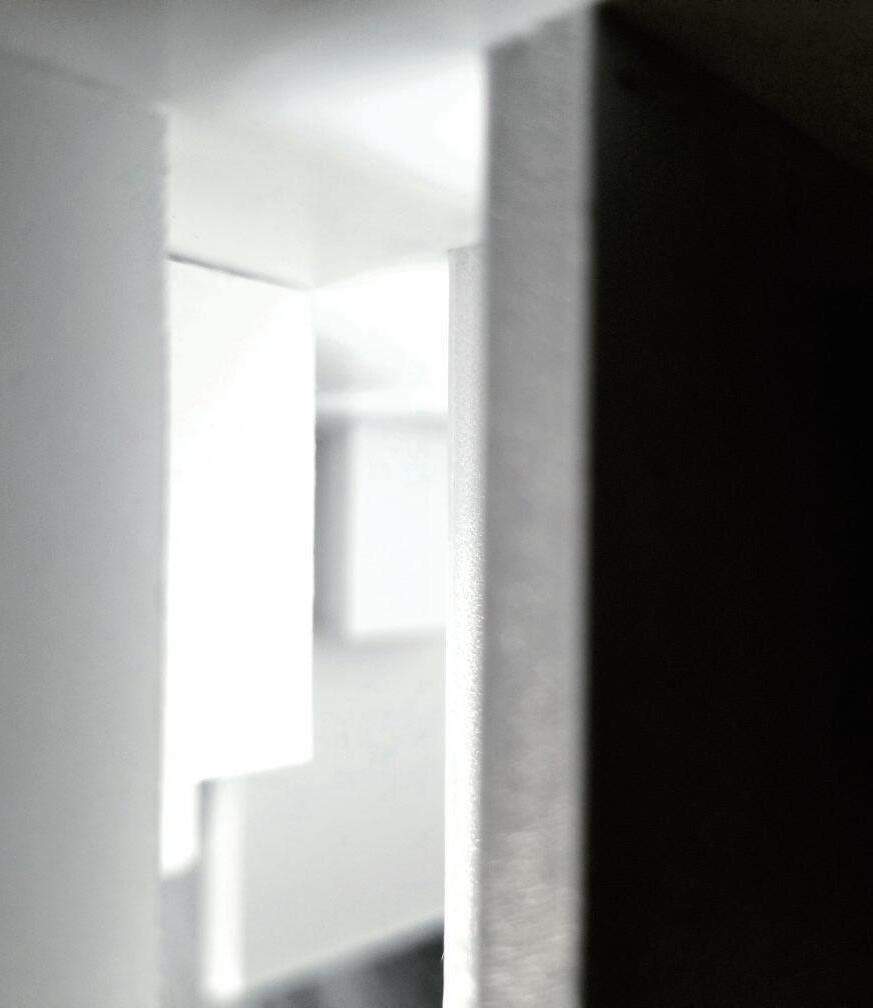
Conceptural 3D Model
The design looks to establish this connection between the three families by suggested organic pathways in the negative space of the site.
Conceptural Pysical Model
PORTFOLIO PORTFOLIO Haitian Zhang Haitian Zhang Page Number 9 MASTER OF ARCHITECTURE MASTER OF ARCHITECTURE Page Number 8
01
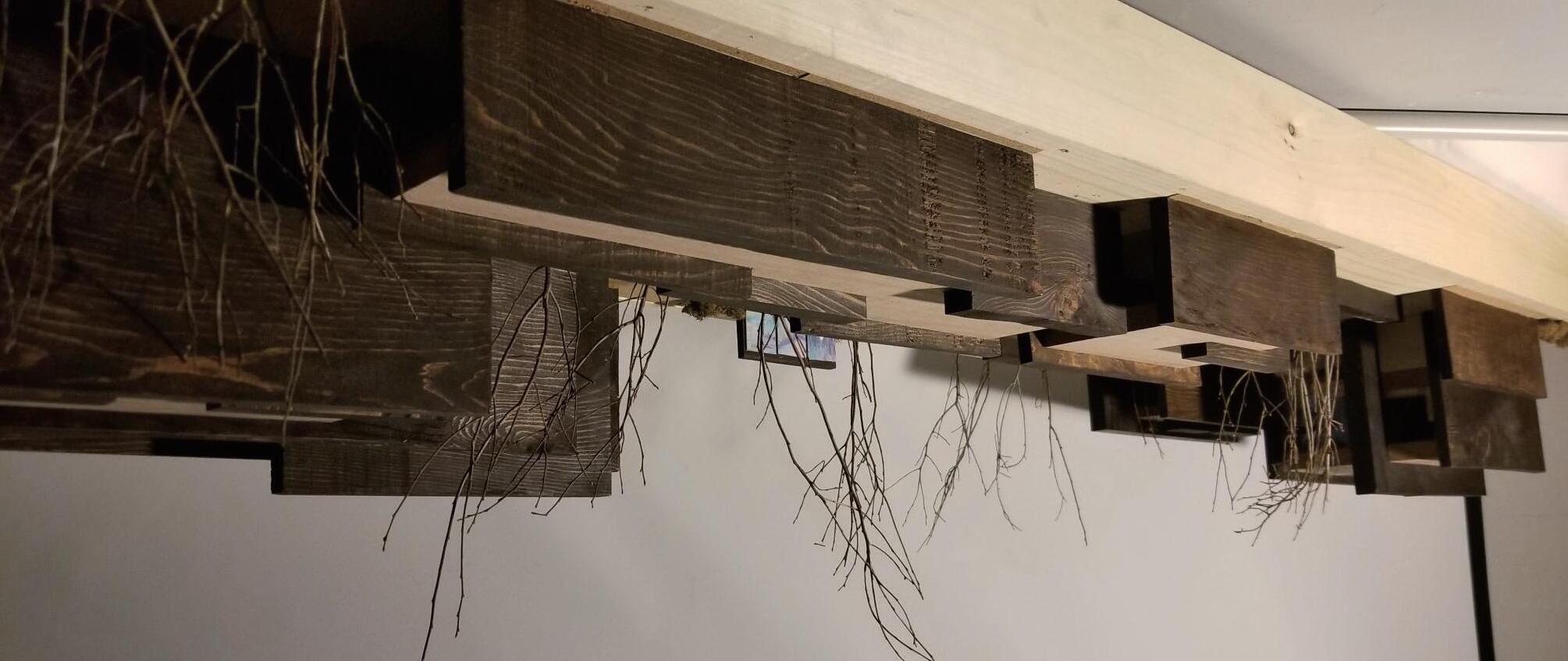
PORTFOLIO PORTFOLIO Haitian Zhang Haitian Zhang Page Number 11 MASTER OF ARCHITECTURE MASTER OF ARCHITECTURE Page Number 10
The borders of these pathways are defined by horizontal walls. Using a variety of heights and density with these walls, the program is organized, and the various levels of privacy are created.
Pysical Model Aerial View
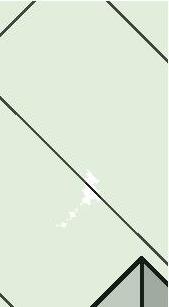
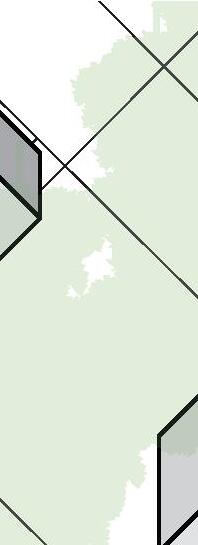
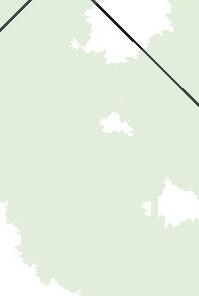
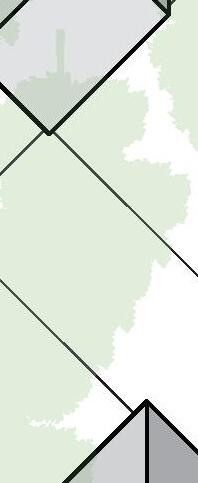



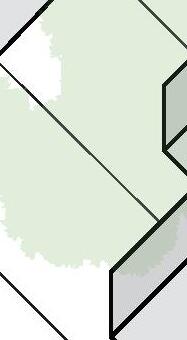


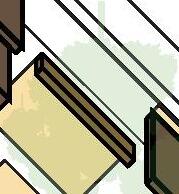
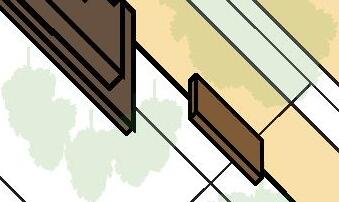
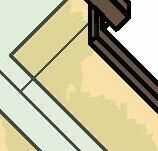
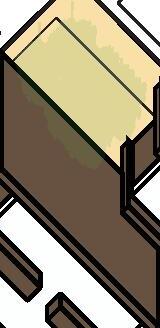
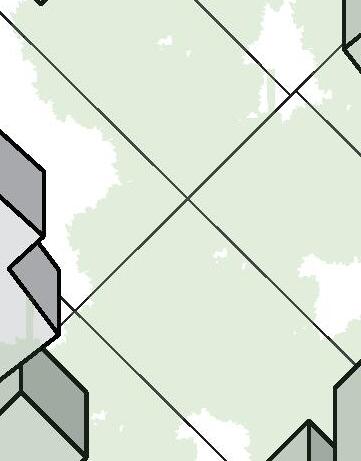
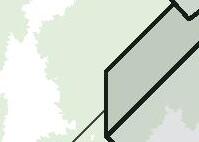
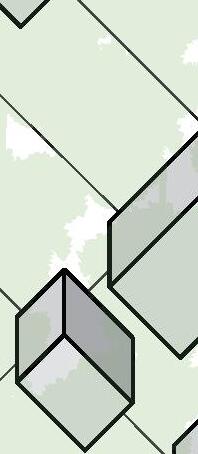
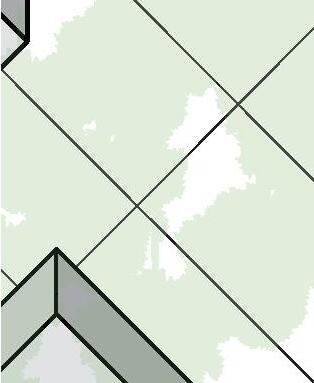

INSPIRATION:
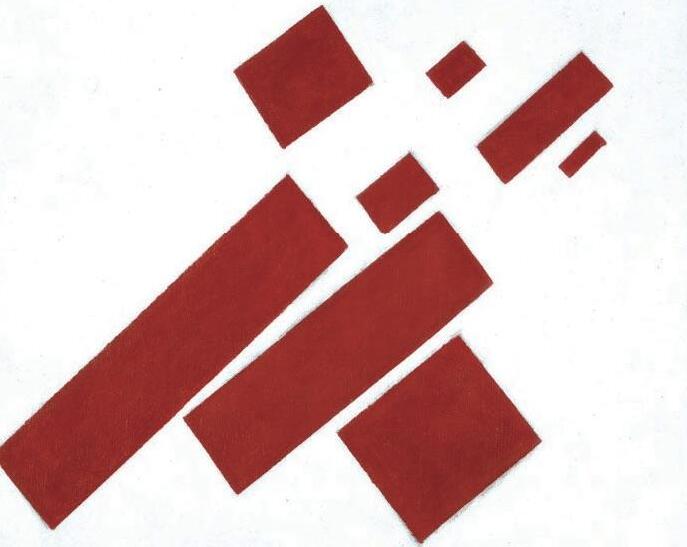
SUPREMATIST COMPOSITION WITH 8 RED RECTANGLES
KAZMIR MALEVICH - 1916
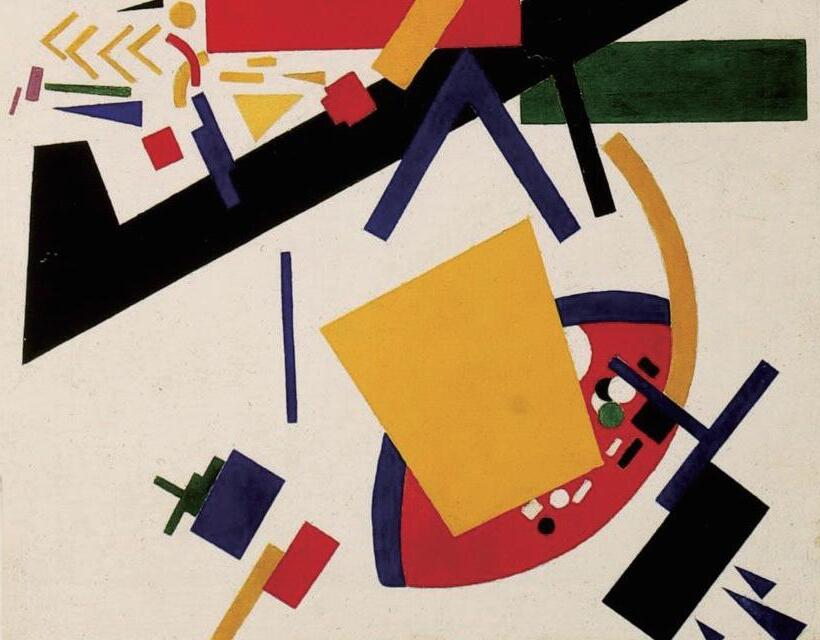
SUPREMATIST COMPOSITION
KAZMIR MALEVICH - 1916
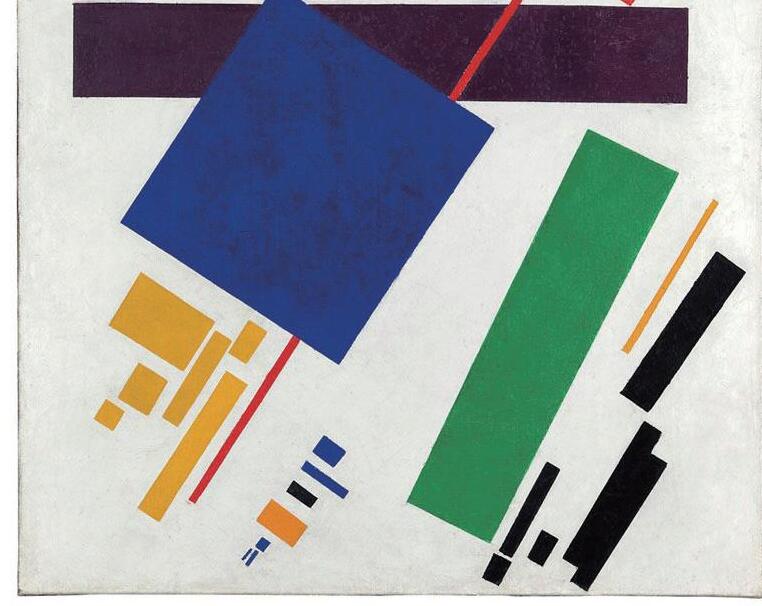
SUPREMATIST COMPOSITION
KAZMIR MALEVICH - 1916

Axonameteric View
PORTFOLIO PORTFOLIO Haitian Zhang Haitian Zhang Page Number 13 MASTER OF ARCHITECTURE MASTER OF ARCHITECTURE Page Number 12
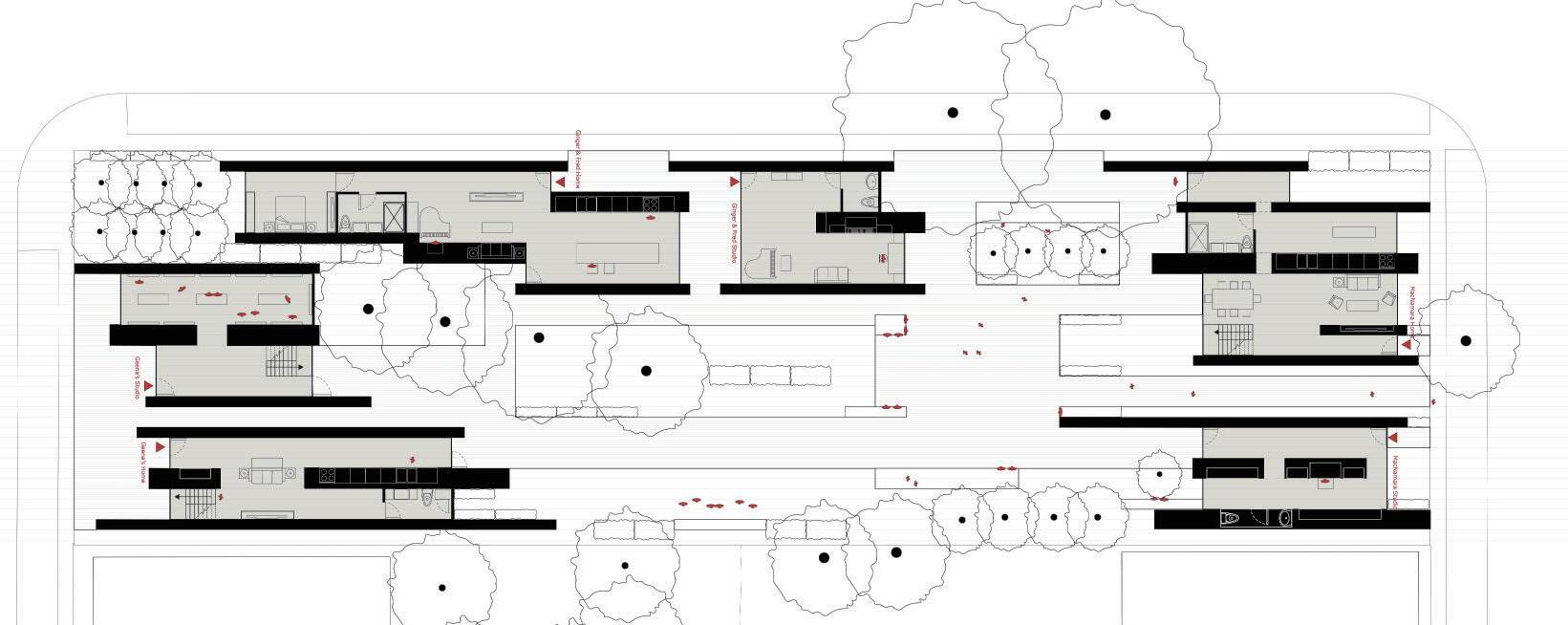
SECOND FLOOR PLANVIEW
The project aims at creating the unique space inside the wall, to create a sense of cozy home. The horizontal wall flow leads a sense of secret space for clients, and allow them to create their own story in the nerghborhood.
FIRST FLOOR PLAN VIEW
The foot print of the houses in the Inhabitating Wall project avoid to take place the trees on the site. The public space is surrounded by the trees and houses, to create a secret space only for the cummunity. and there will be some benches(For childen and adults) and diaplay board(For works show) which make the sense of horizontal flow corresponding to the walls. The public space is a park inside the community to bond the families together.
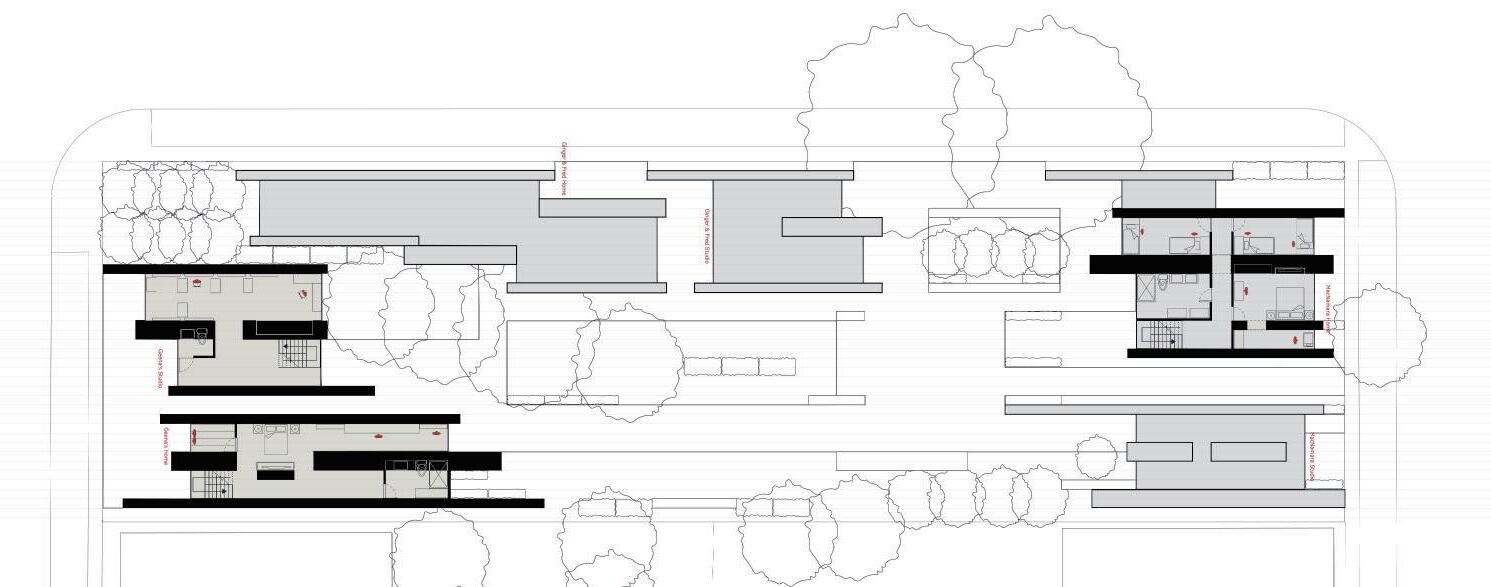
PORTFOLIO PORTFOLIO Haitian Zhang Haitian Zhang Page Number 15 MASTER OF ARCHITECTURE MASTER OF ARCHITECTURE Page Number 14
*Space Inside wall using whith lines, floor and roof area using grey color
*People inside using red color, wall section cut using black color.

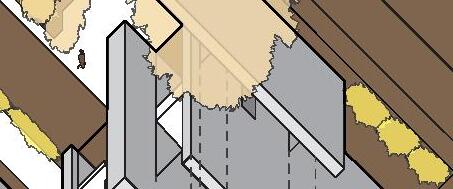


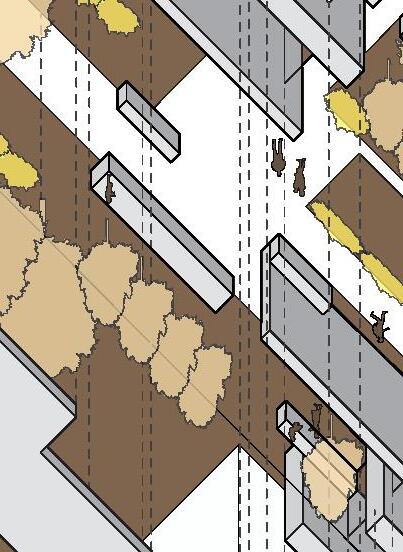



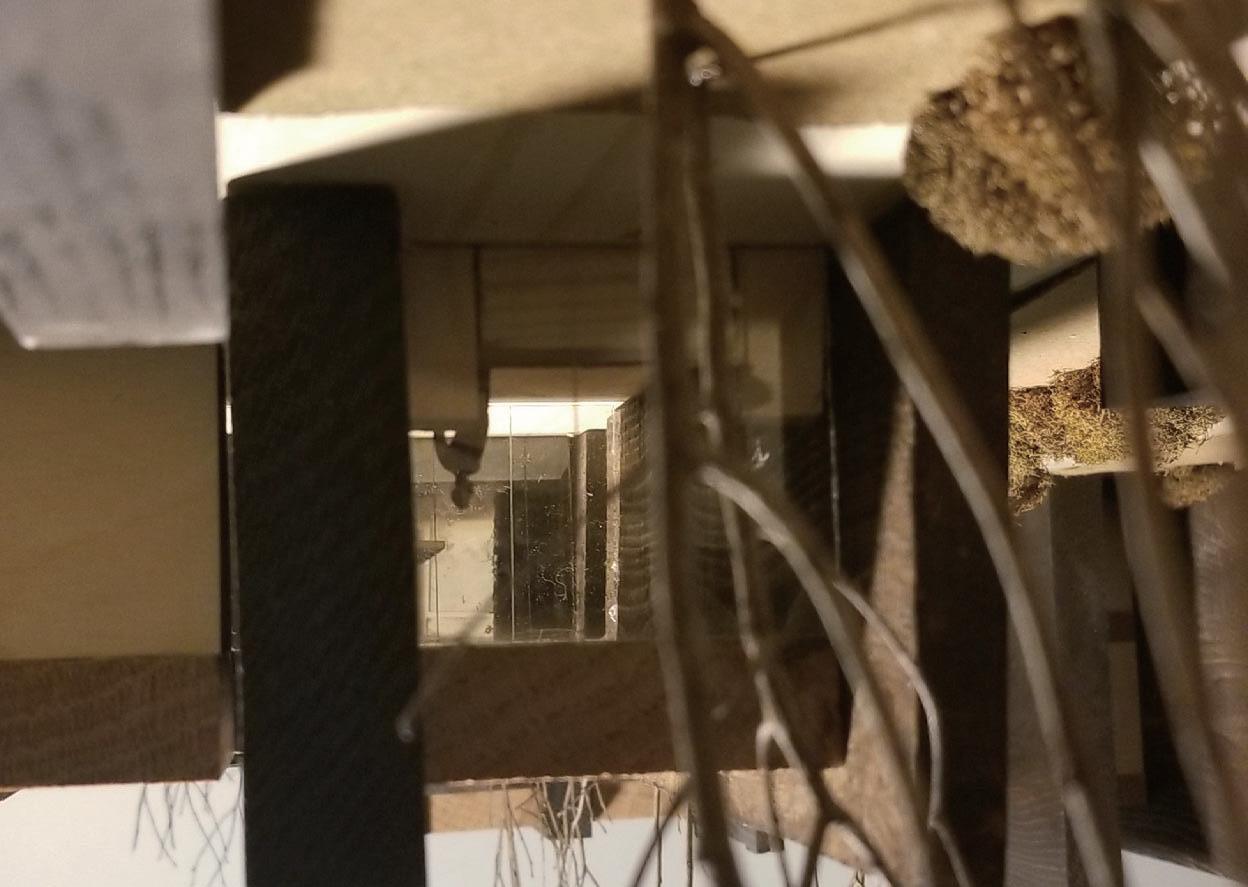
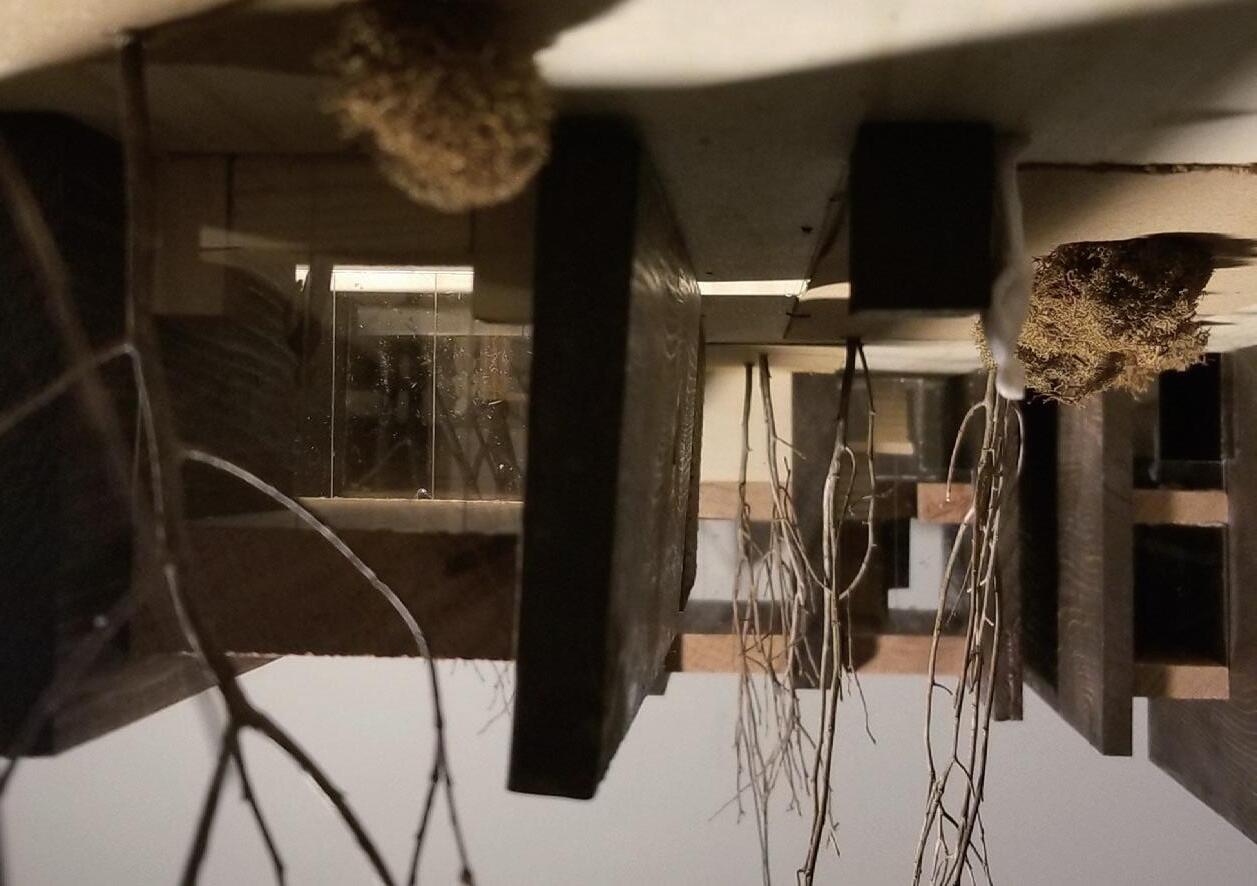


House for muscians. Both of them are actually musicians. Ginger want a backery kitchen, Fred is always composing. They like to watch movies together






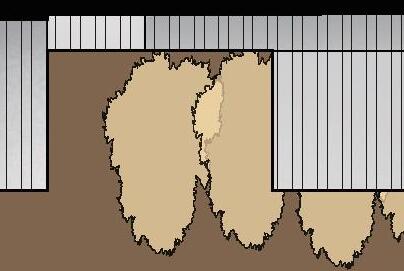




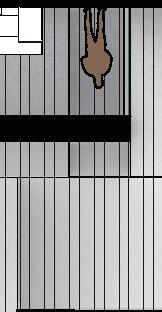


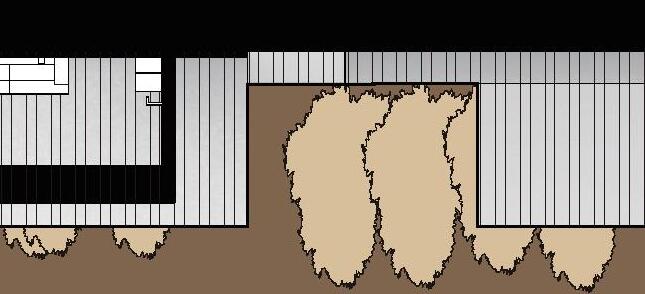














From the section view, the relationship of the space of each house and studio can be clearly shown.
PORTFOLIO Haitian Zhang Haitian Zhang Page Number 17 MASTER OF ARCHITECTURE MASTER OF ARCHITECTURE Page Number 16
Explode digram shows the concept of inhabitating wall and the inside of the space.
Ginger & Fred’s Home & Studio
Axonameteric Explode Diagram
Section View
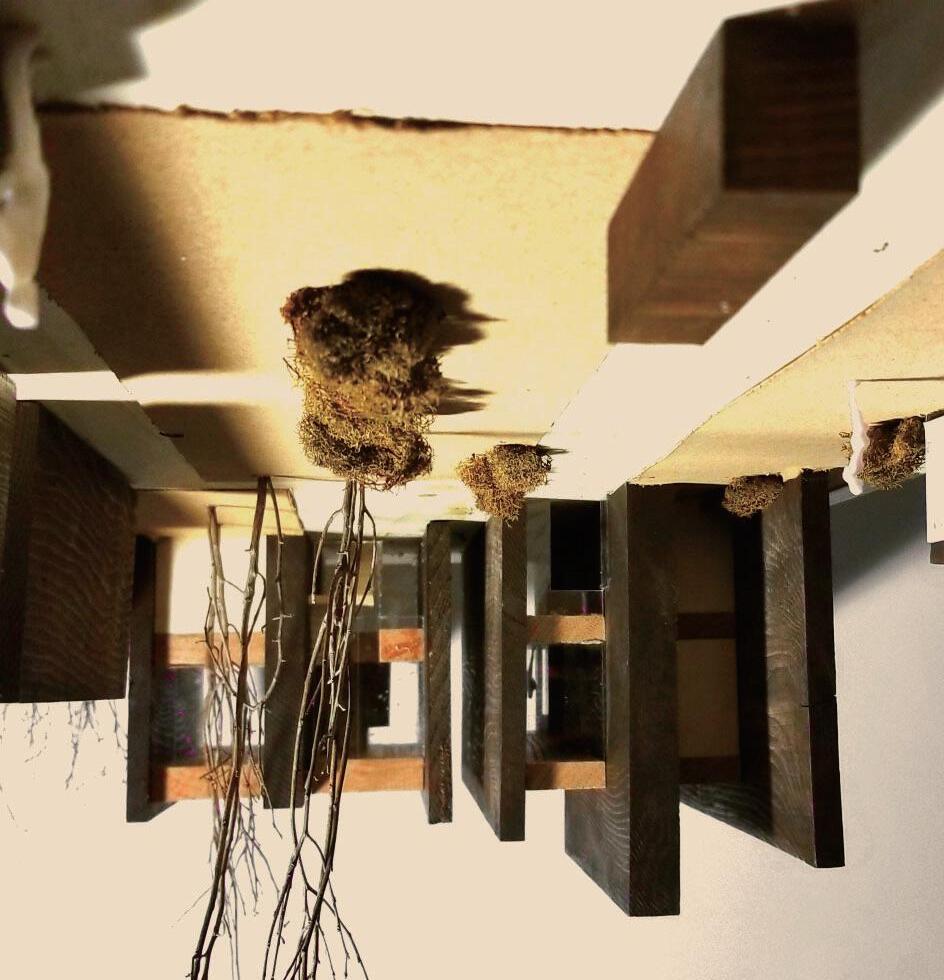
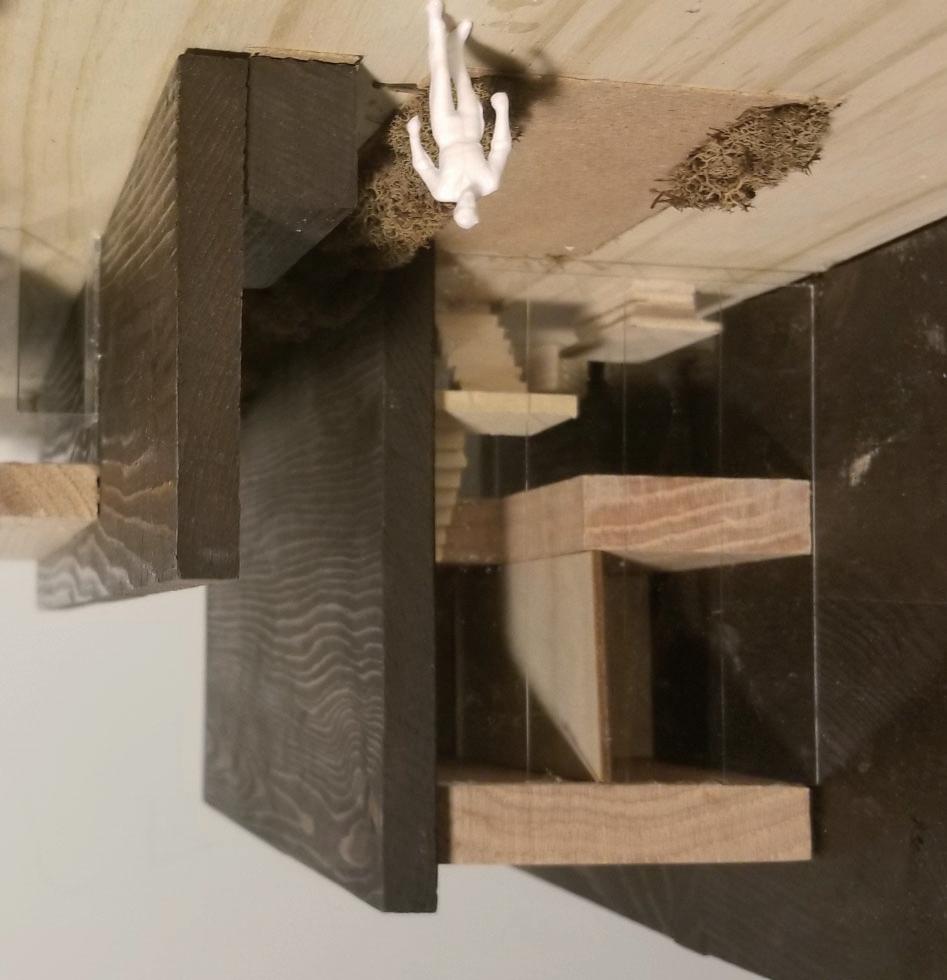
This is a house for a large family contains parents and 5 kids. The mother, Shannon writes novels that typically take place in Buffalo.The Father, Peter quit his job as a teacher to take care of the children full time
PORTFOLIO PORTFOLIO Haitian Zhang Haitian Zhang Page Number 19 MASTER OF ARCHITECTURE MASTER OF ARCHITECTURE Page Number 18
Genna’s Home & Studio Macnamara’s Home & Studio
House for Painter.
Geena needs a large studio. And also space for gallery to exhibit all the paintings she make. She likes to have a lot of privacy and silence
House for Writer.
RECOVERY PARK
Buffalo Science Museum Extension Project

Concept
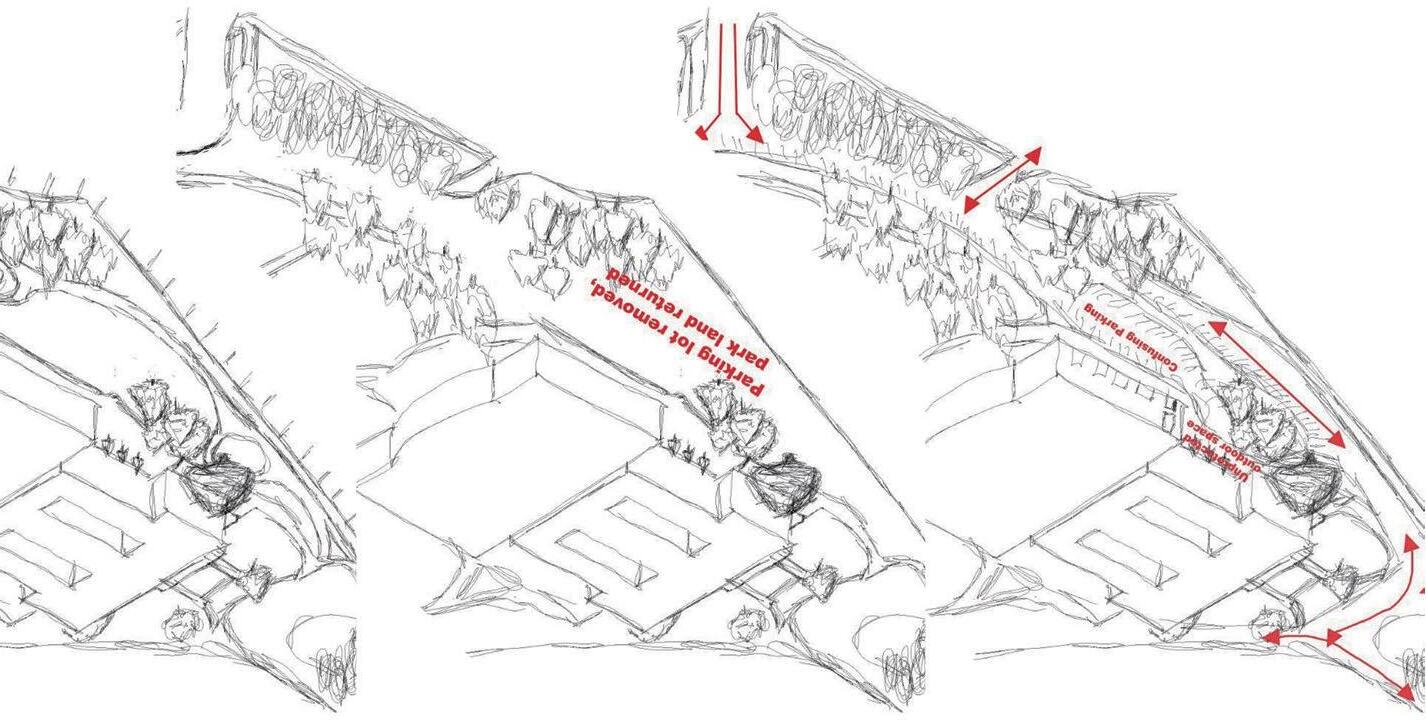
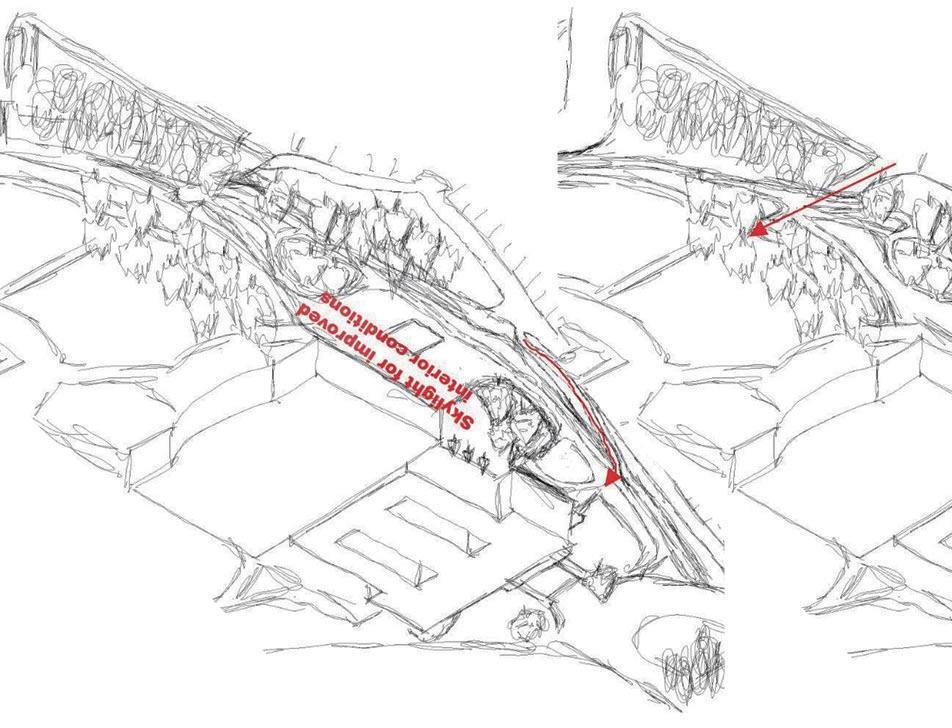
1. Create as much park space as possible
2. Respect existing structures while creating museum fit for 21st century
3. Mitigate potential sound / pollution problems of Rt. 33 decking south exit
4. Encourage use of building by community, allowing use outside of museum hours
5. Improve site biodiversity and create habitat for native species EXISTINGRETURNINGACCESSINGLIFTING
PORTFOLIO PORTFOLIO Haitian Zhang Haitian Zhang Page Number 21 MASTER OF ARCHITECTURE MASTER OF ARCHITECTURE Page Number 20
02
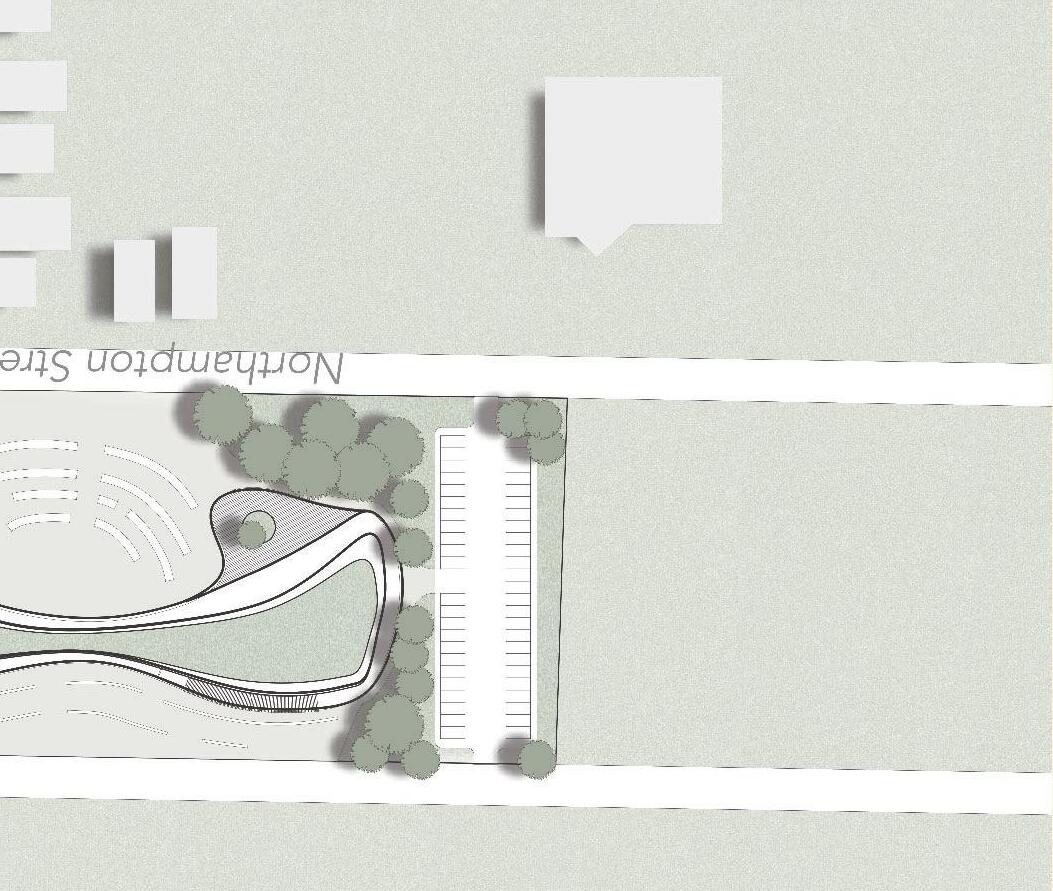
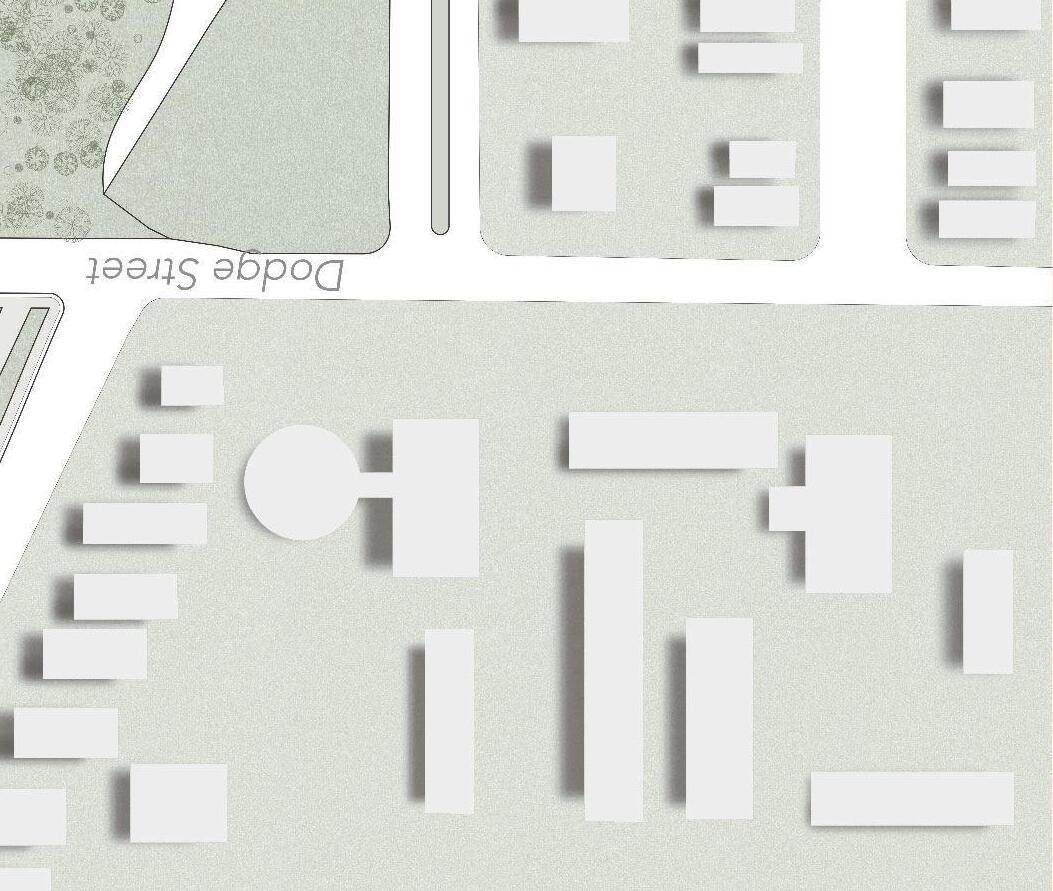
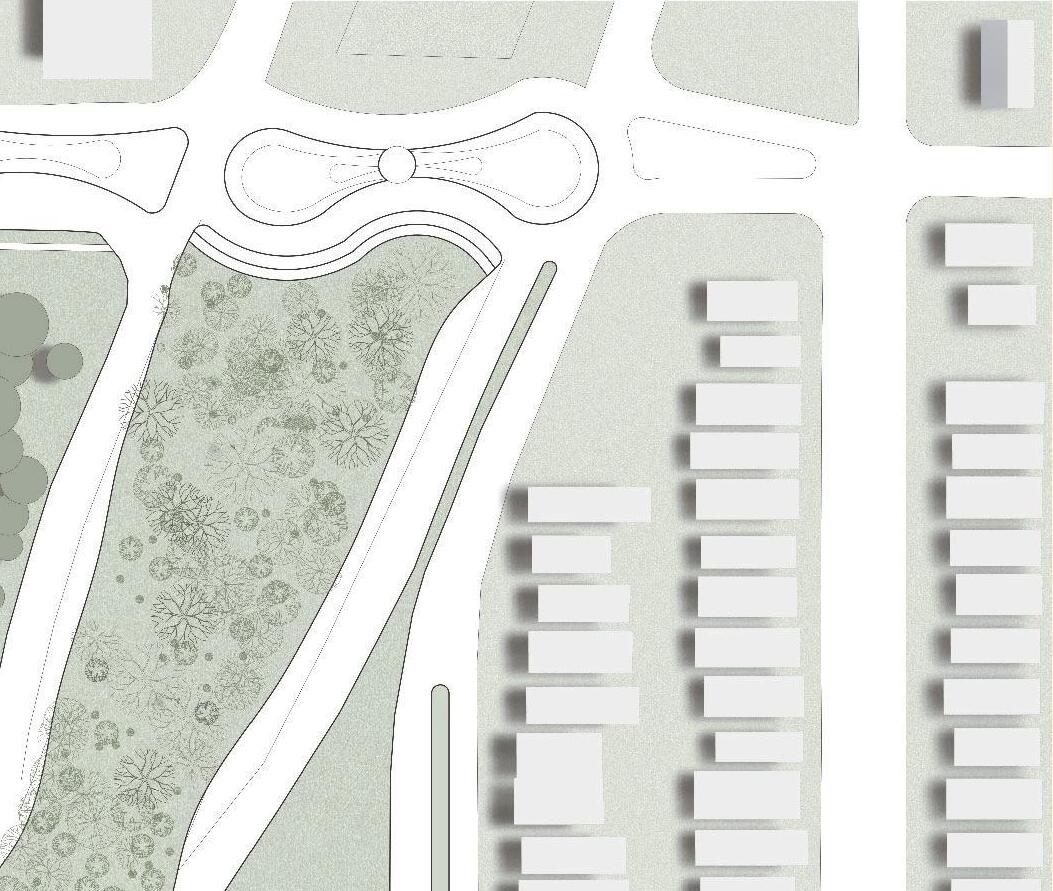
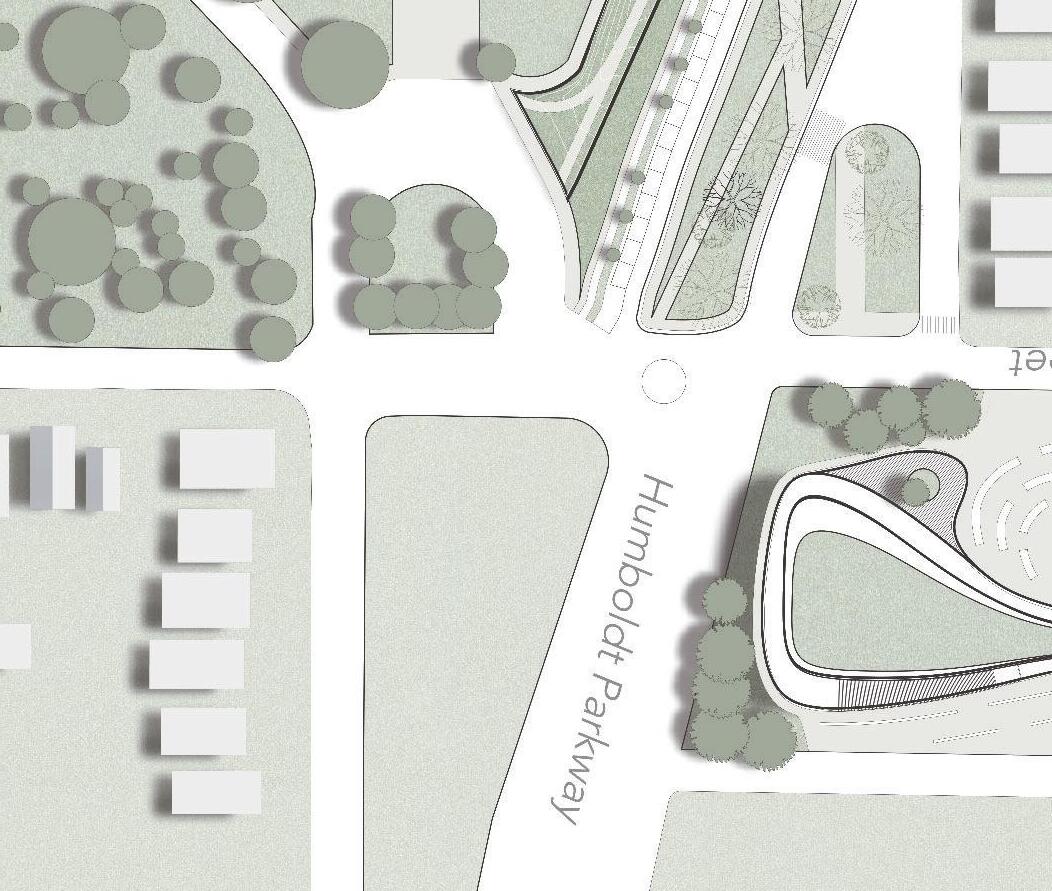
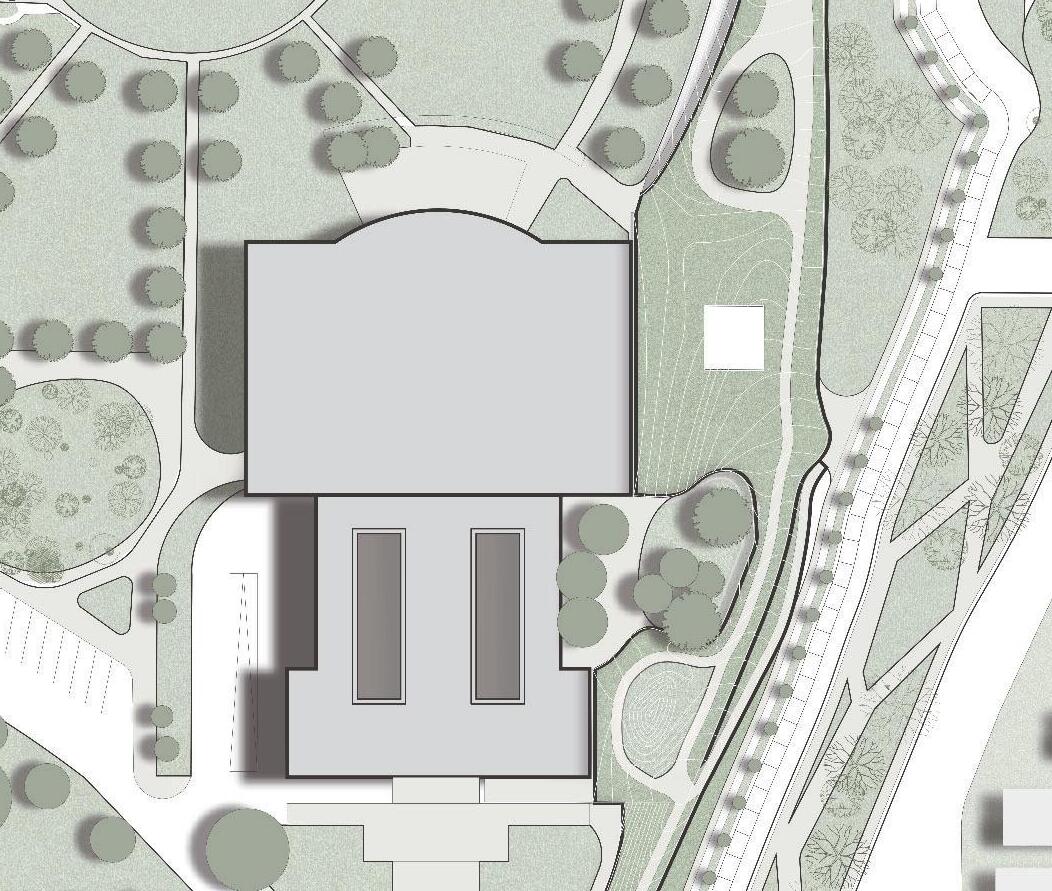


Site Plan Based on the MLK park and the decking planned by DOT, recovery park proposal redesigns the landscape, and creates green roof space for people to avoid taking public green space.
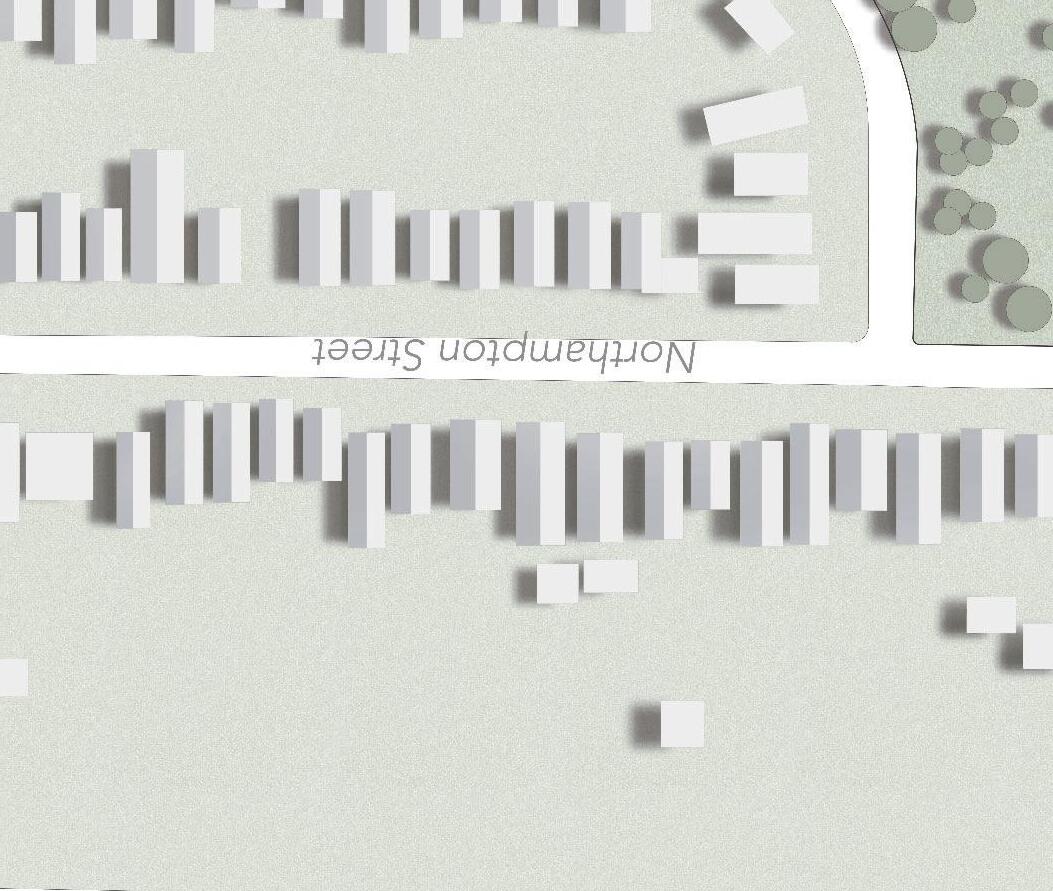

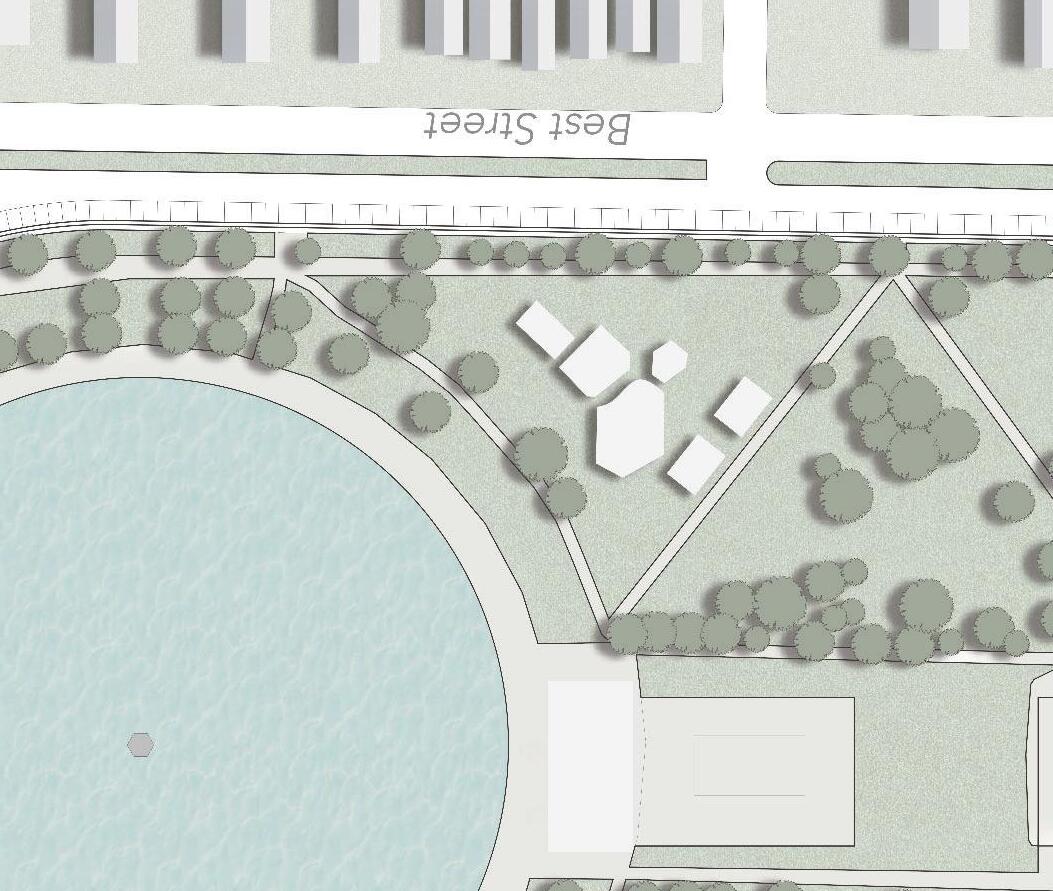
Rain Gardens 13,222 sq.ft
Learning Landscape - 8,800 sq.ft
Total - 80,000 sq.ft
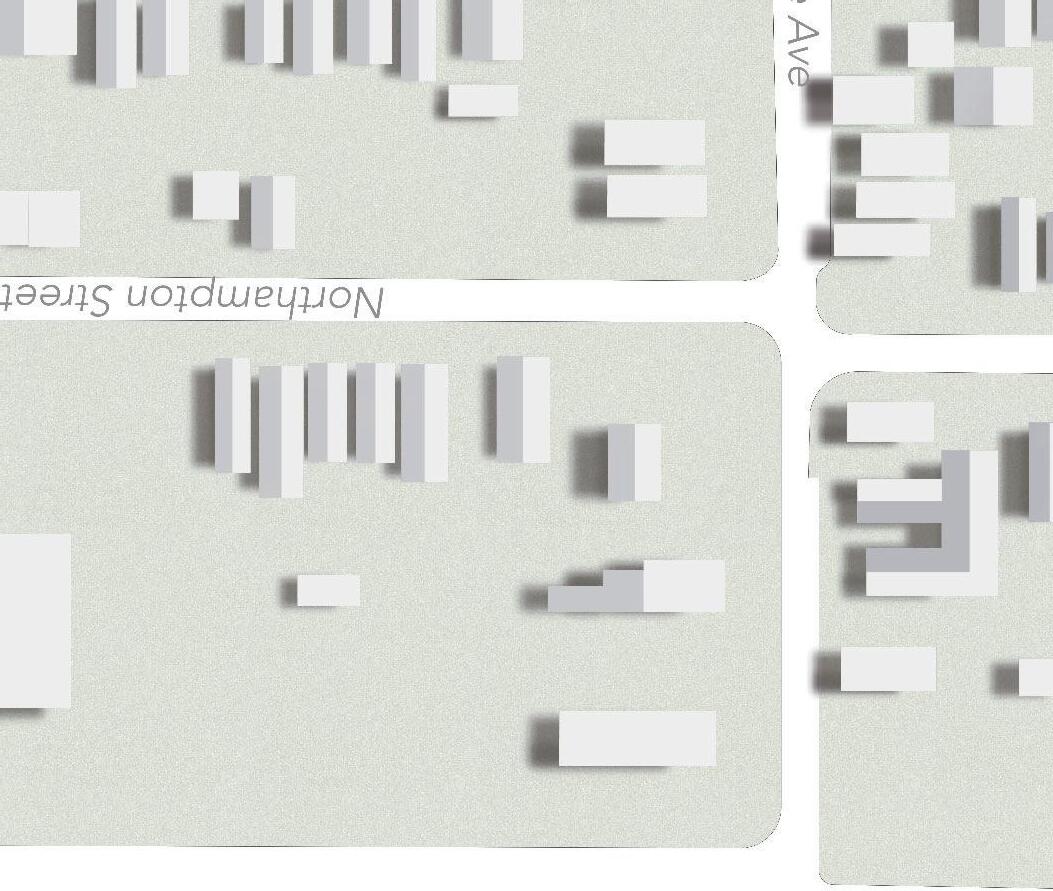
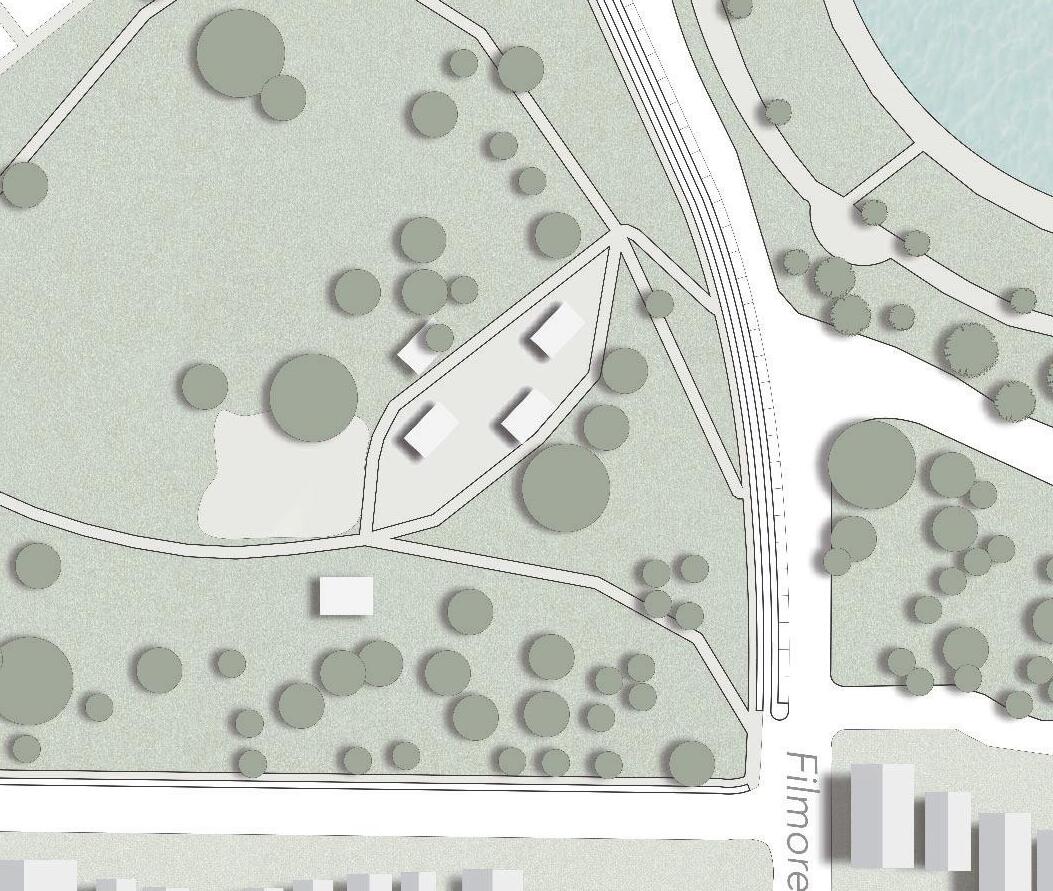
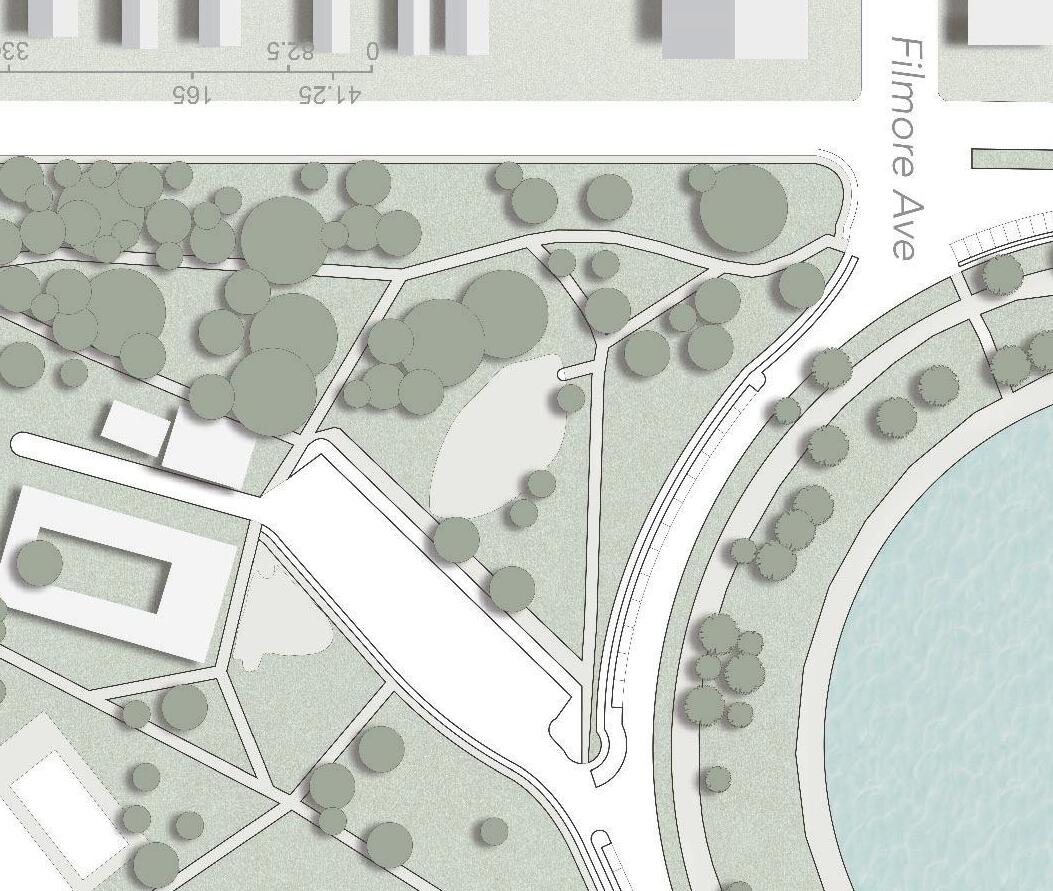
Cafe 8,500 sq.ft
Courtyard 7,675 sq.ft
Flexible Space - 3,760 sq.ft

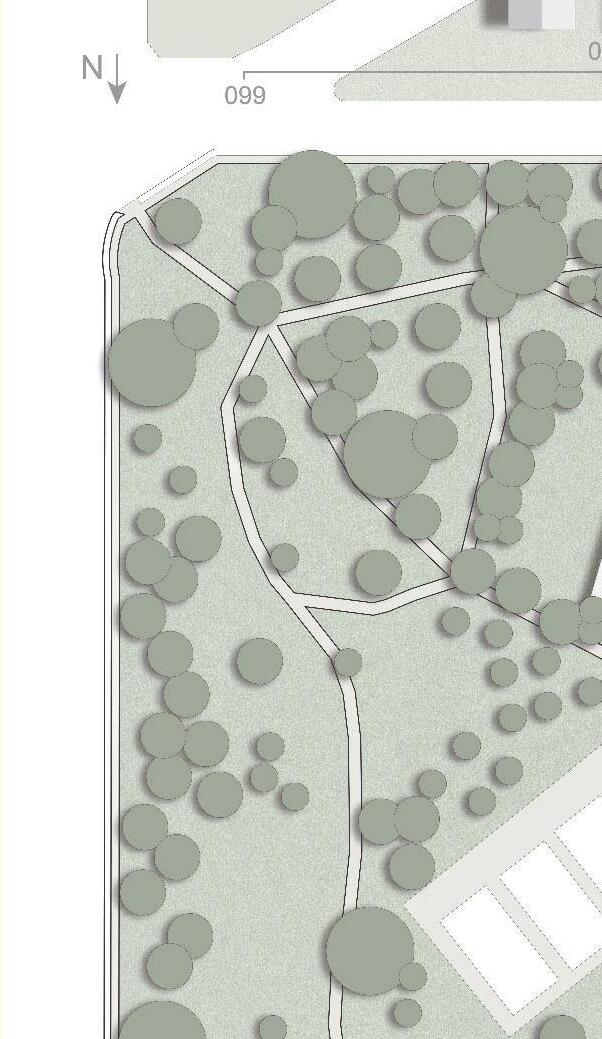
Galleries - 63,900 sq.ft
Storage/Mechanical - 12,400 sq.ft
Soil/Reservior - 1,978,250 sq.ft
Green RoofPublic Ground FloorUnderground Gallery
PORTFOLIO PORTFOLIO Haitian Zhang Haitian Zhang Page Number 23 MASTER OF ARCHITECTURE MASTER OF ARCHITECTURE Page Number 22
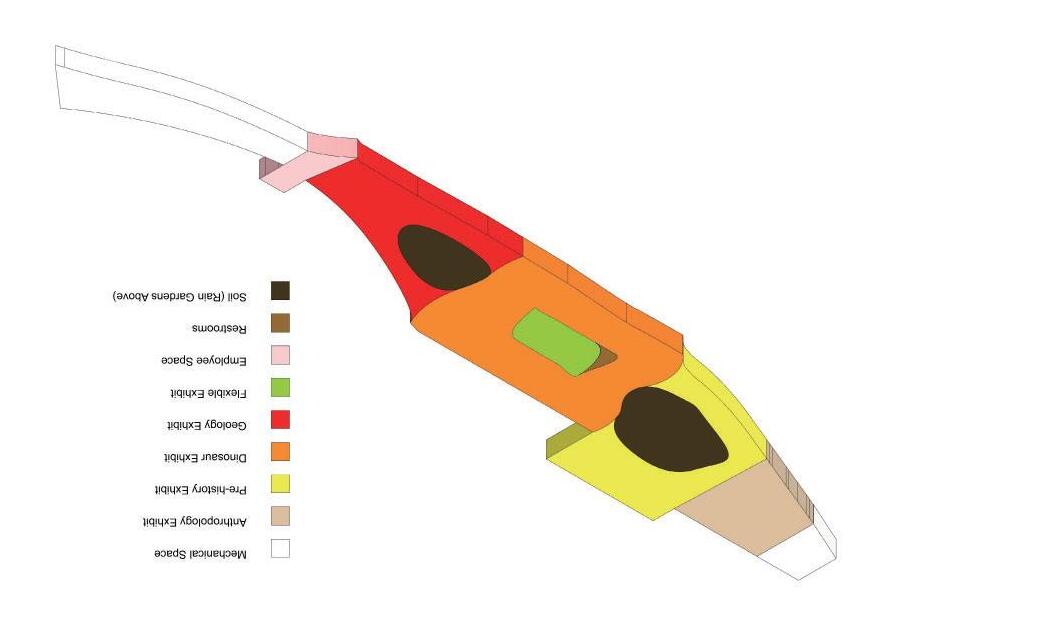
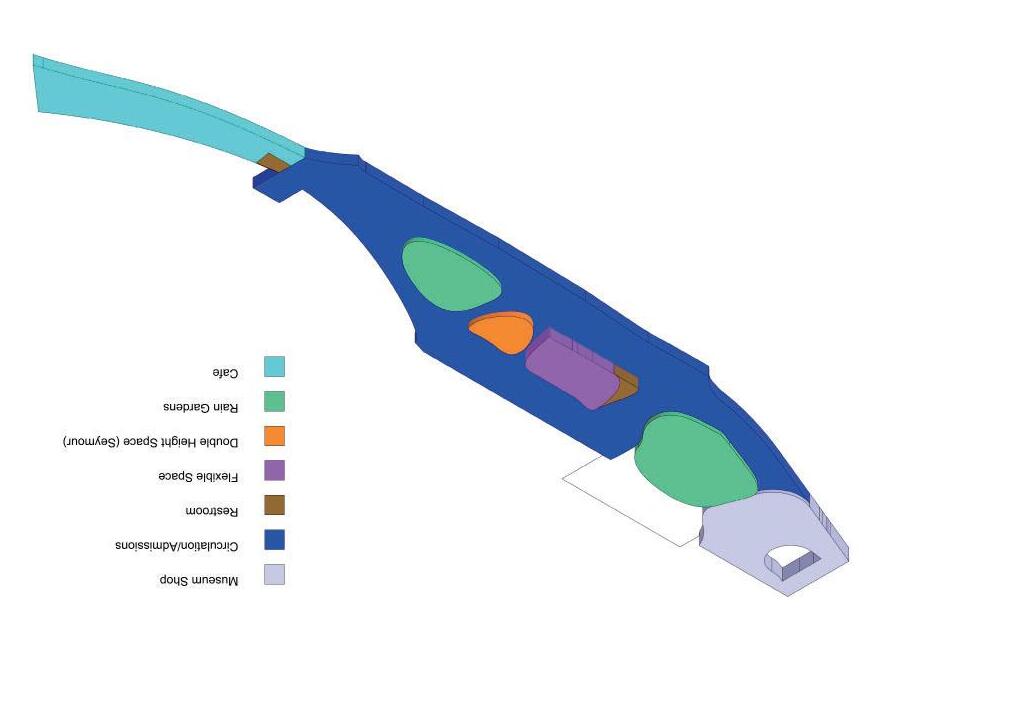
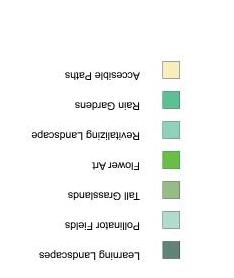
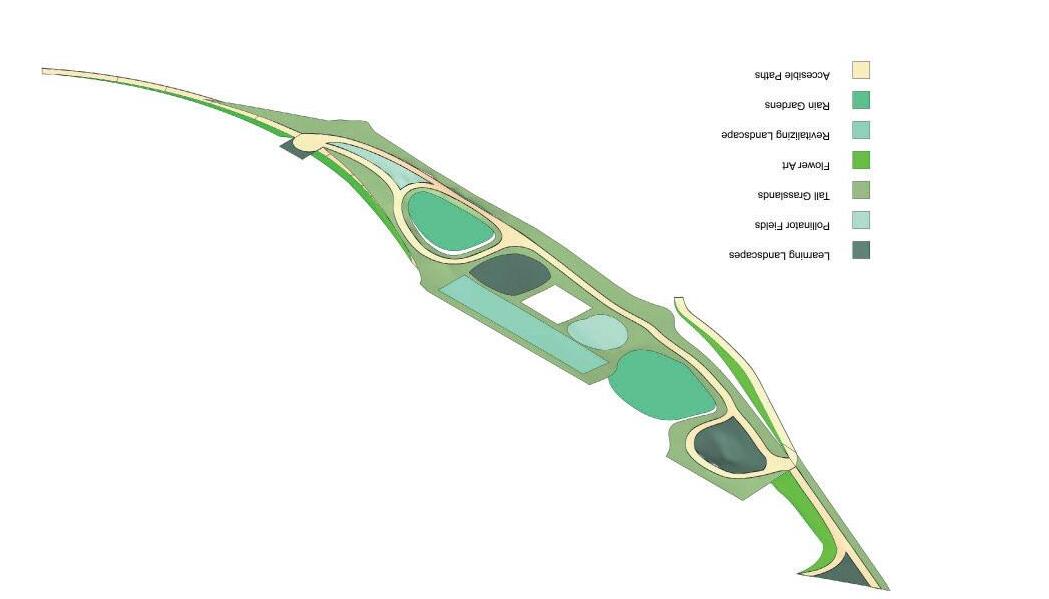
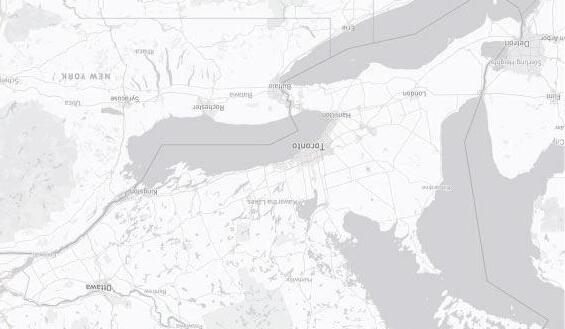










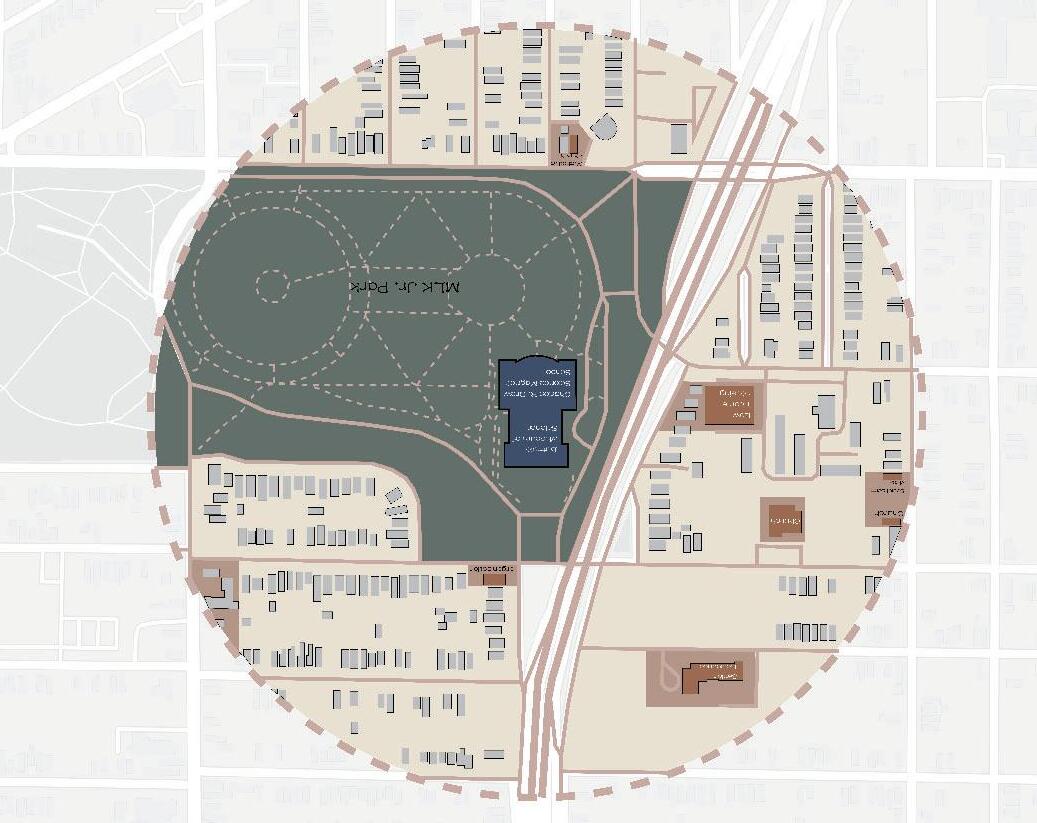


Section View
Explode digram shows the functional space of each floor and the circulation area.
The map shows all the densely populated cities where you can make a one-day-trip to the Buffalo Science Museum.
5 Mins Walk Map
The map displays that the site is cutted by the Kensington Expressway. It creates loud noise at the museum’s west entrance and isolates it from homes and parks on the west side of the road.
From the section view, the relationship of the space of museum and highway decking road lanes can be clearly shown.
PORTFOLIO Haitian Zhang MASTER OF ARCHITECTURE MASTER OF ARCHITECTURE London Hamilton Rochester Syracuse Cleveland Pittsburgh Toronto 79 90 90 403 403 90
1 Day Car Travel Map
Axonameteric Explode Diagram
GREEN ROOF
PUBLIC GROUND FLOOR
1 DAY CAR TRAVEL MAP
5 MINS WALK MAPSECTION 3 - RAIN GARDEN + CIRCULATION AREA
SECTION 2 - ENTRY HALL
SECTION 1 - GALLERY
UNDERGROUND GALLERY
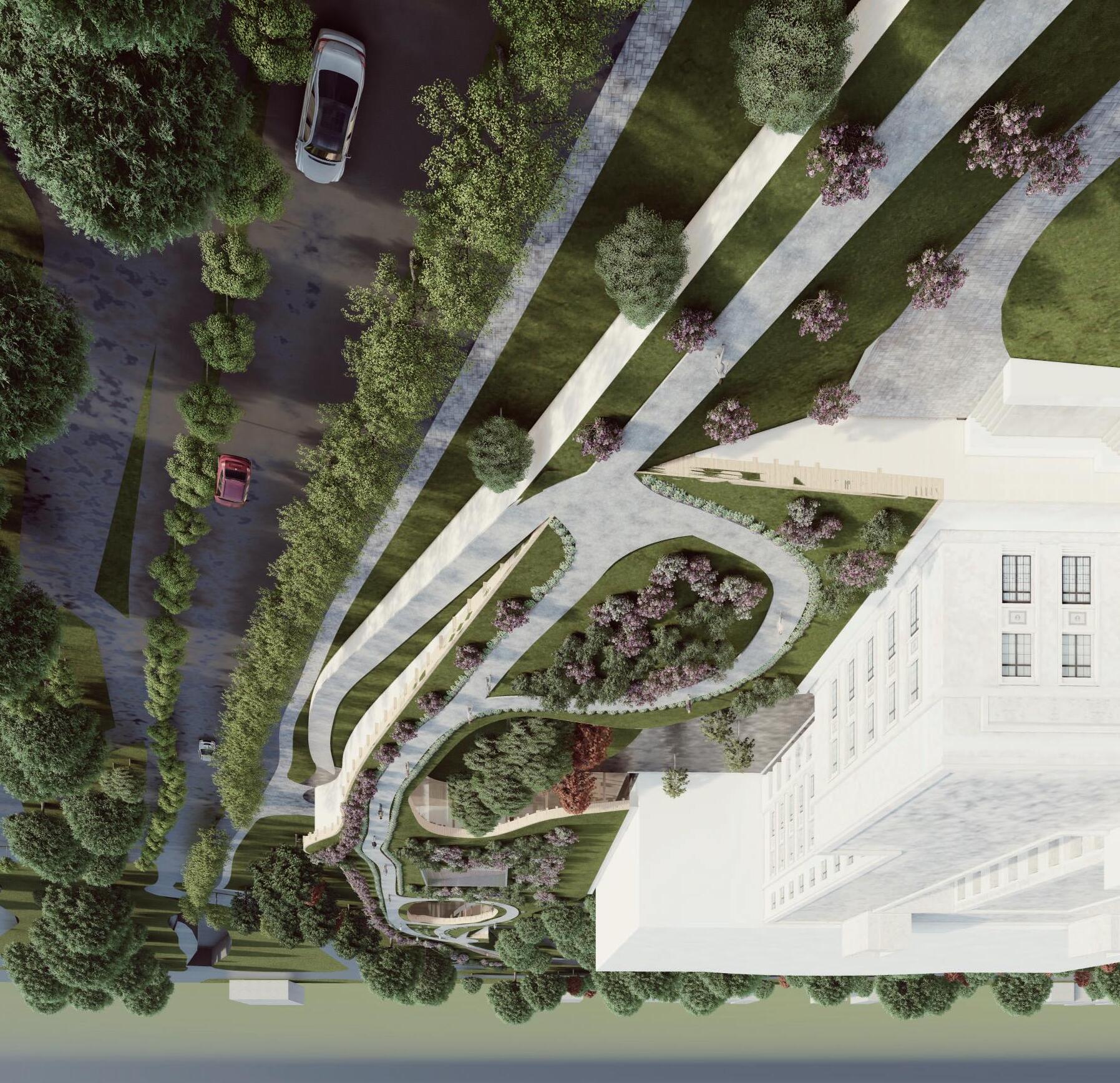
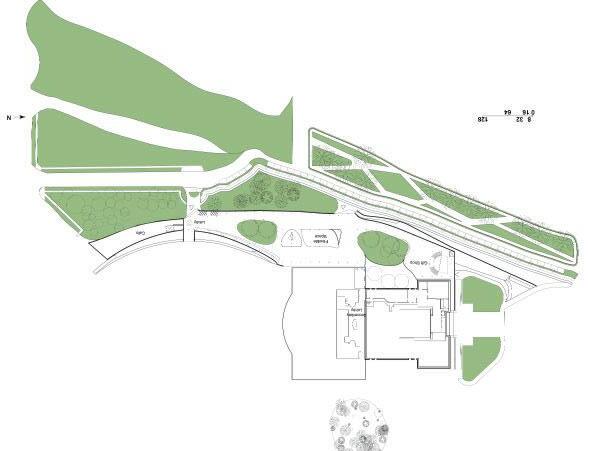
GROUND FLOOR VIEW
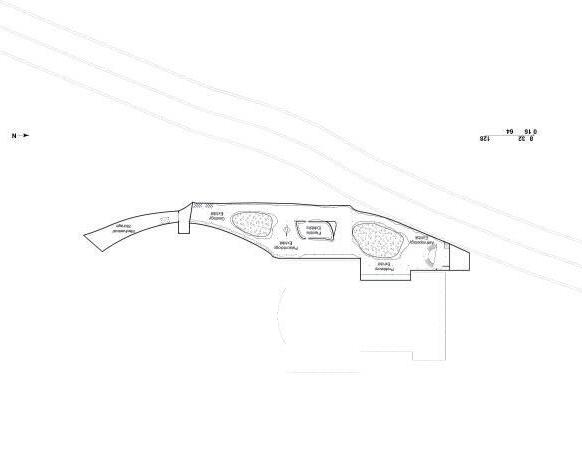
BASEMENT FLOOR VIEW
PORTFOLIO PORTFOLIO Haitian Zhang Haitian Zhang Page Number 27 MASTER OF ARCHITECTURE MASTER OF ARCHITECTURE Page Number 26 RENDERING AERIAL VIEW
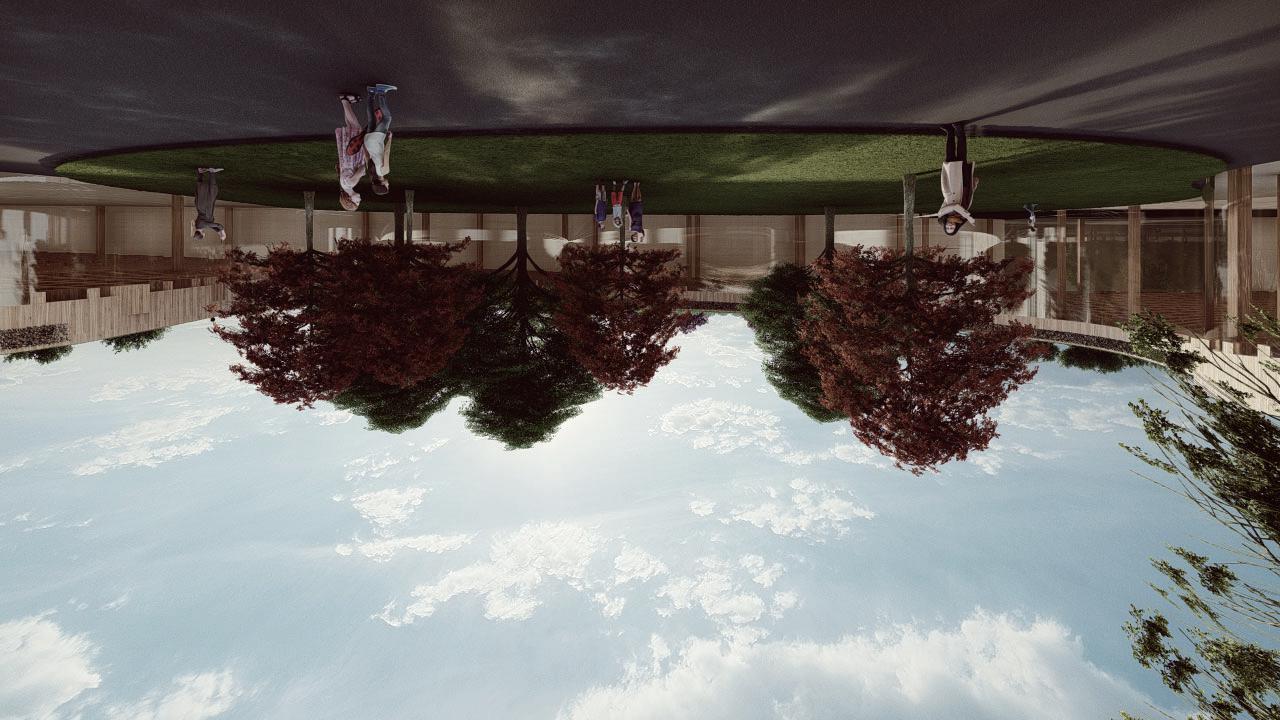
RAIN GARDEN
Place for visitors to have a rest while walking through the museum, and create playground for children.
PORTFOLIO PORTFOLIO Haitian Zhang Haitian Zhang Page Number 29 MASTER OF ARCHITECTURE MASTER OF ARCHITECTURE Page Number 28

30 Natrual science exhibition area, which is popular for kids to study and have fun.
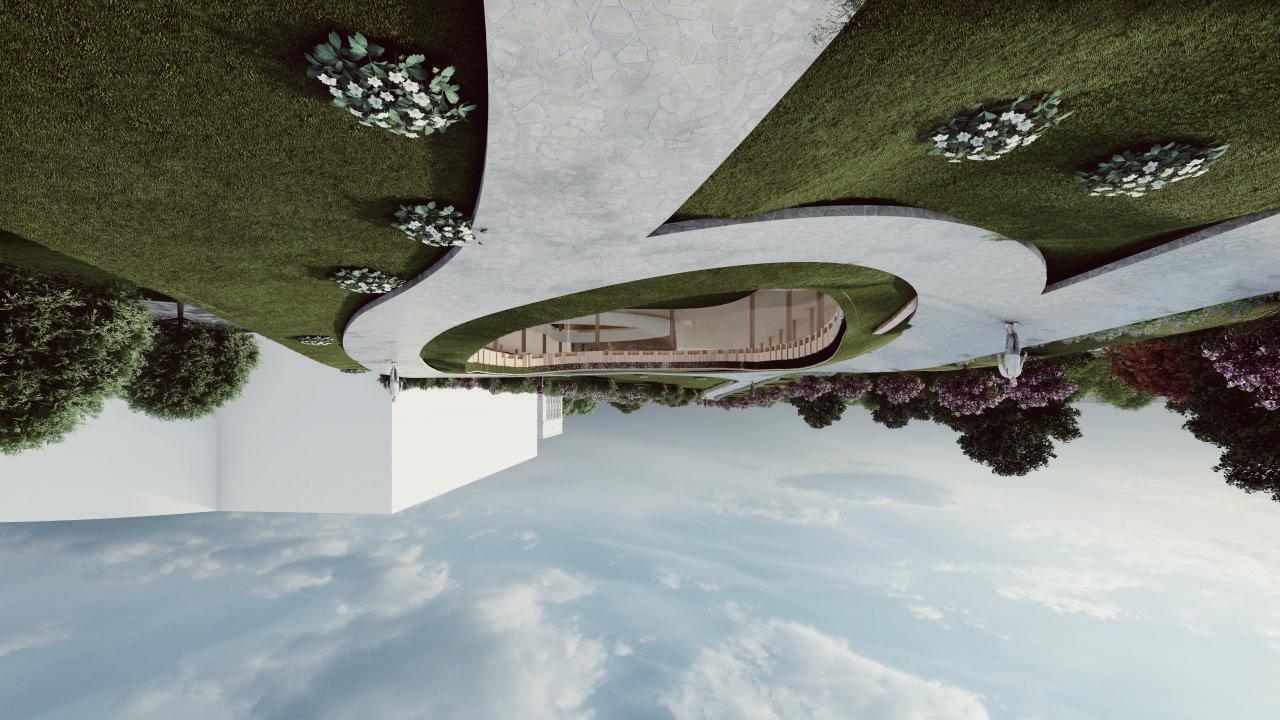
PAVE RENDERING- STONE MATERIAL
Pave of the roof garden is made by stone, create a sense of nature on it.
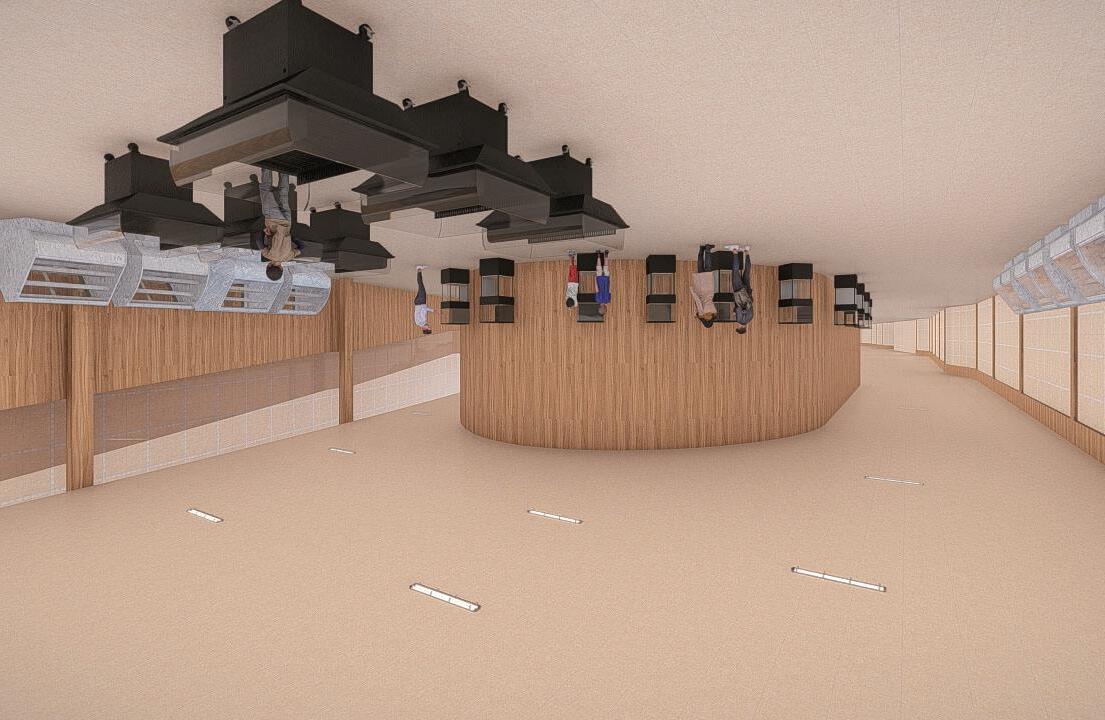
CAFE
For not only visitor but the residents in the cummunity near to MLK park to enjoy themselves
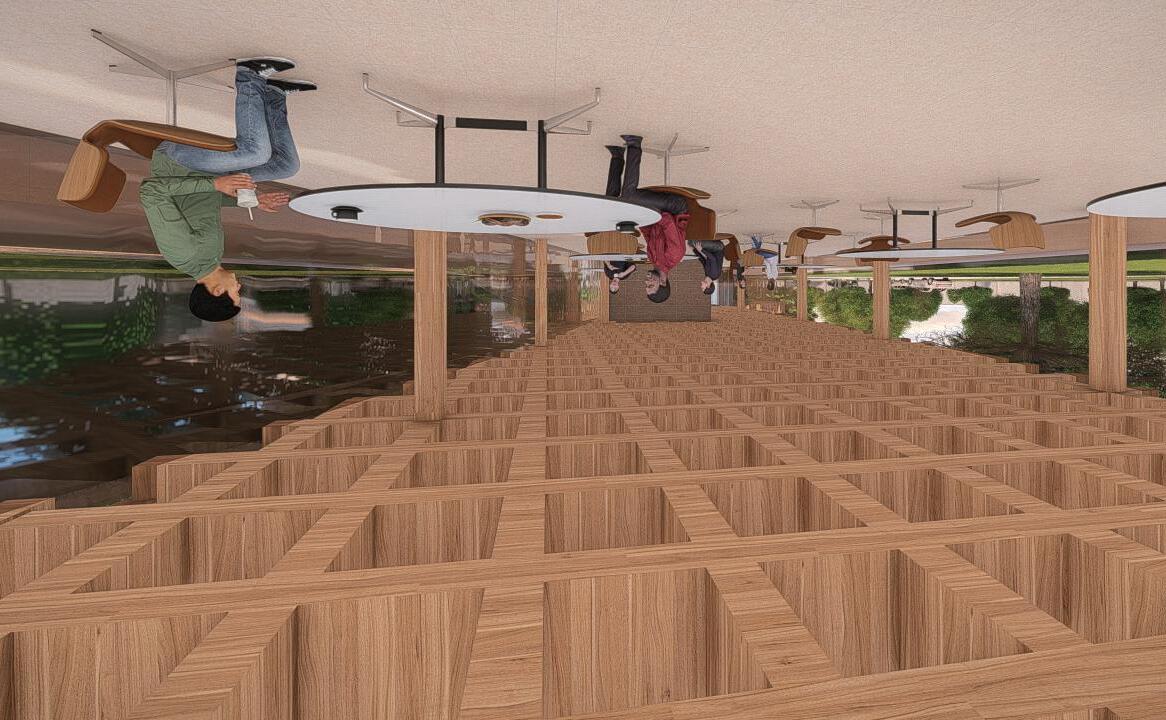
PORTFOLIO PORTFOLIO Haitian Zhang Haitian Zhang Page Number 31 MASTER OF ARCHITECTURE MASTER OF ARCHITECTURE Page Number
Area to place geographical exhibition.
GALLERY - NATURAL SCIENCE
GALLERY - GEOLOGY
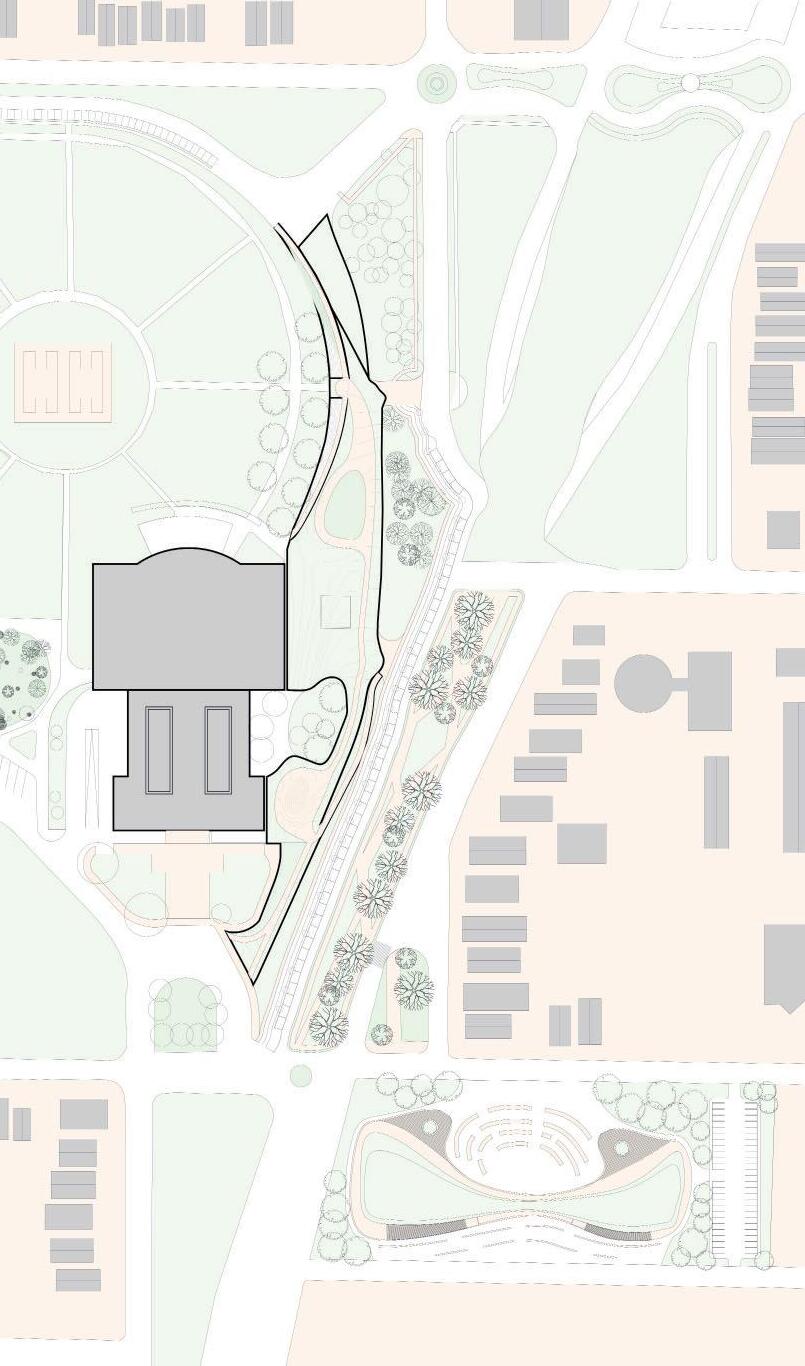
ROOF GARDEN
Landscape design using Buffalo local plants to create a enjoyable space for everyone.
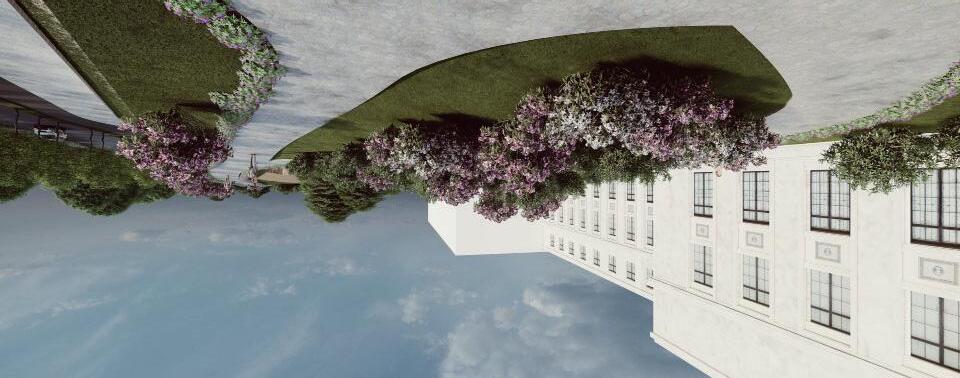
ENTRY PATH
The path to the roof garden is open to everyone who want to enjoy the park space.
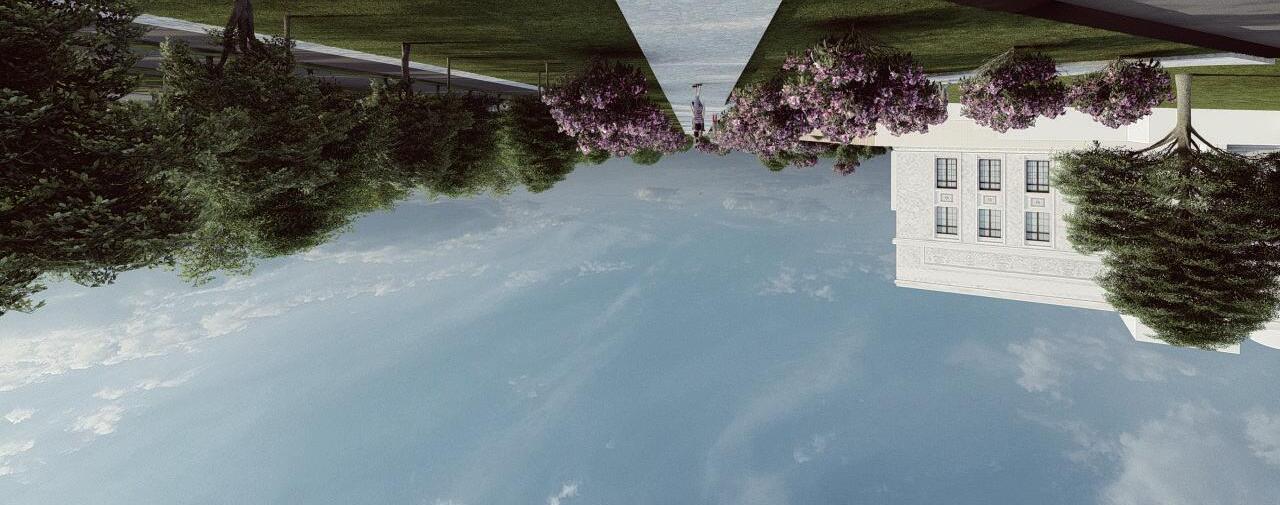
DECKING DESIGN
Recreating the landscape for the new decking space can reduce the distance between the cummunity and the MLK park.

PORTFOLIO PORTFOLIO Haitian Zhang Haitian Zhang Page Number 33 MASTER OF ARCHITECTURE MASTER OF ARCHITECTURE Page Number 32
Inspiration
COMMUNITY CENTER
Buffalo Science Museum Community Center
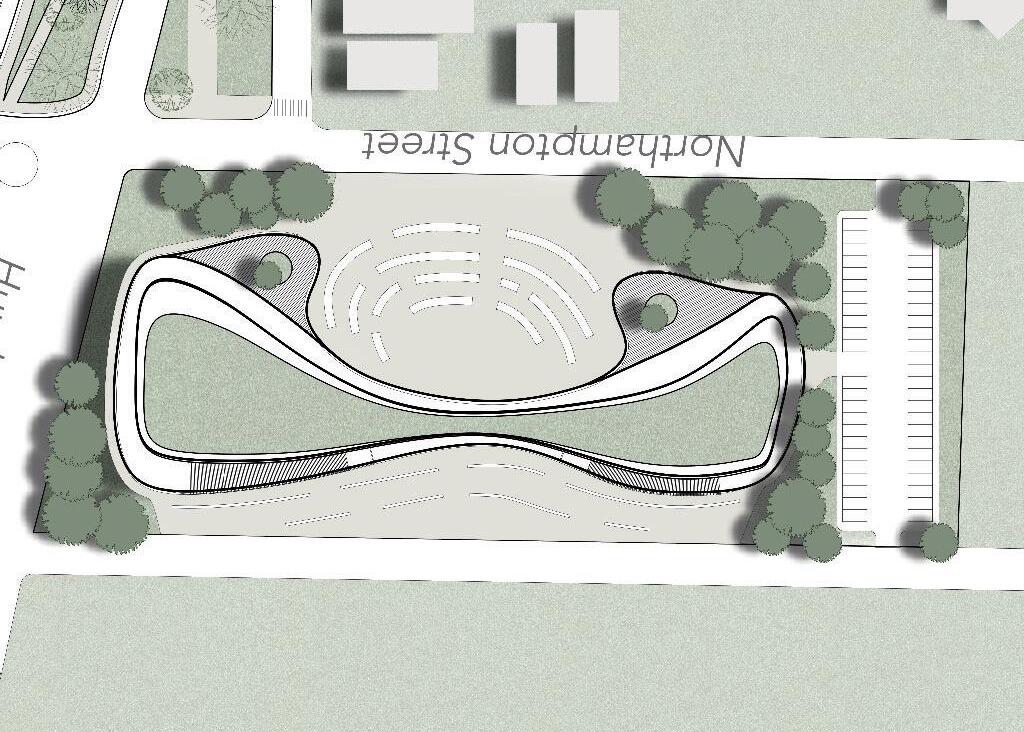
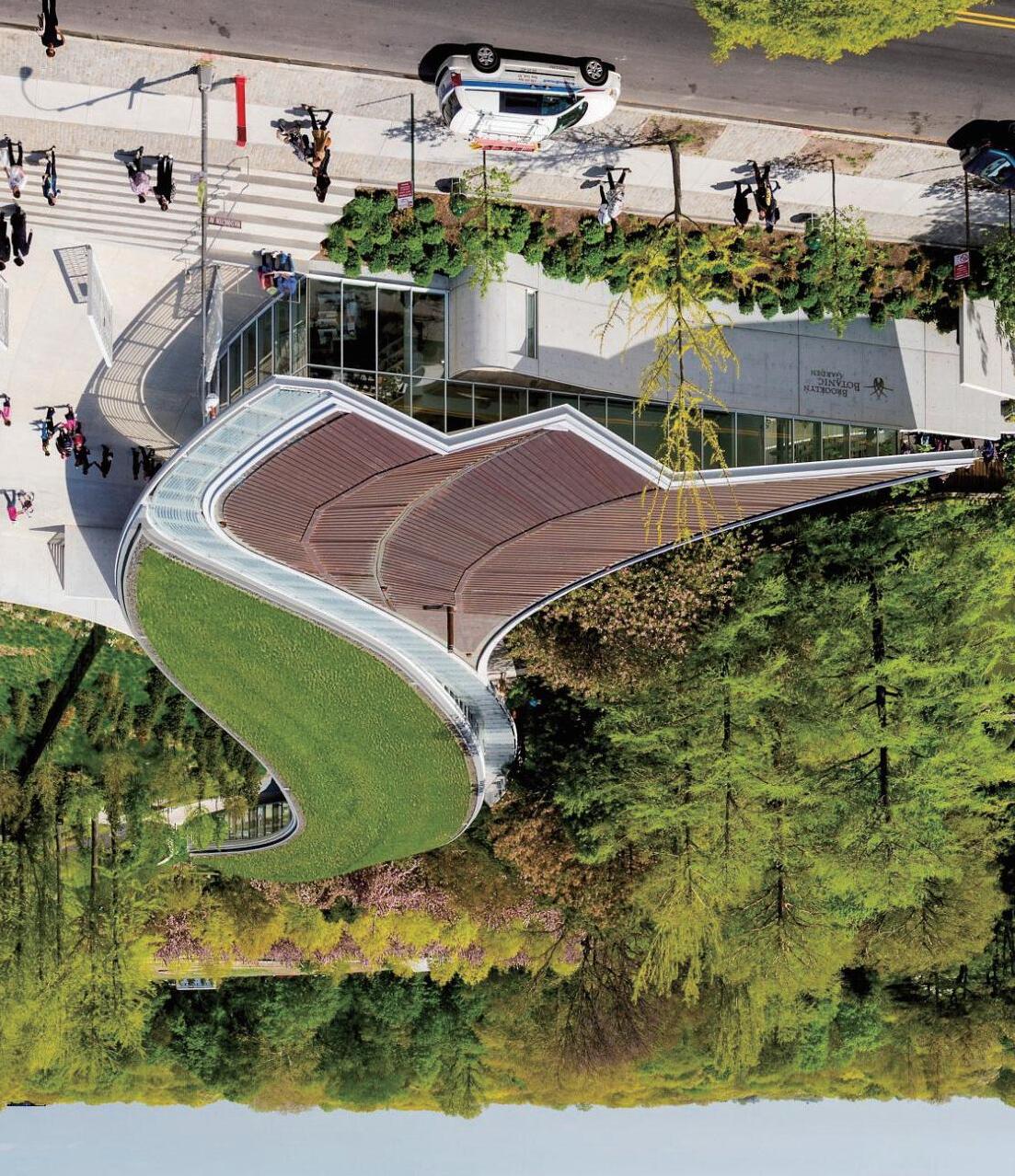

Brooklyn Botanic Garden VisitorCenter WEISS/MANFREDI
• Green roof - “Inhabitable Topography”
• Connecting urban space andpark
• Organic, serpentine form
• Various garden types
• Sustainable features
Sanxia Tea Town Exhibition Center ARCHSTUDIO
• Green roof
• Hybrid functions.
• Seamless and fragmented manner
• Viewing windows
PORTFOLIO PORTFOLIO Haitian Zhang Haitian Zhang Page Number 35 MASTER OF ARCHITECTURE MASTER OF ARCHITECTURE Page Number 34
03
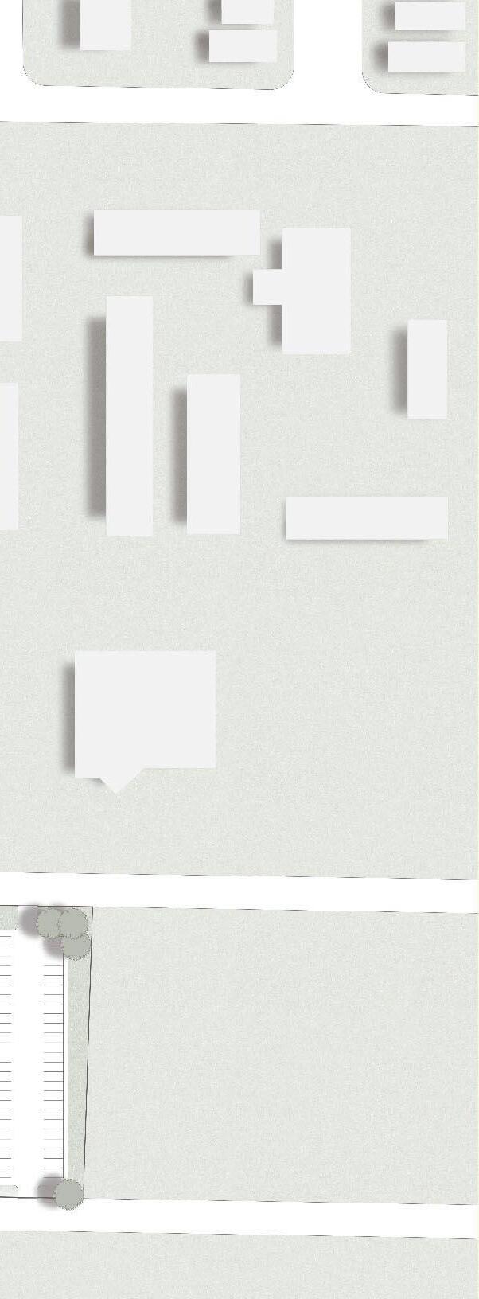
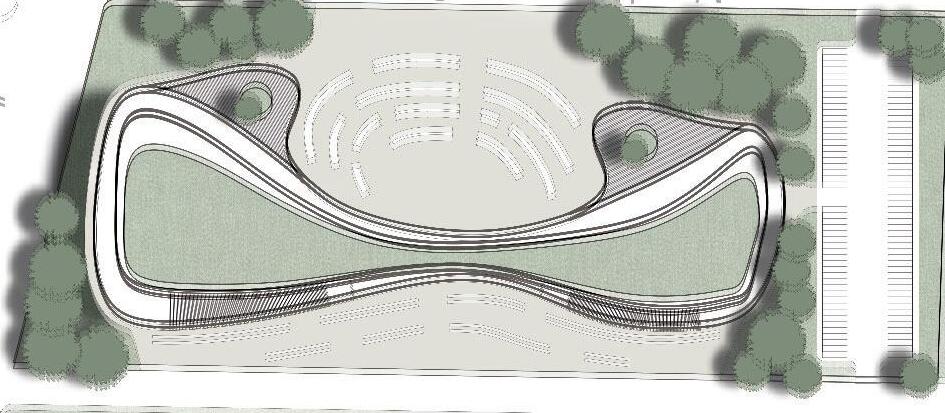
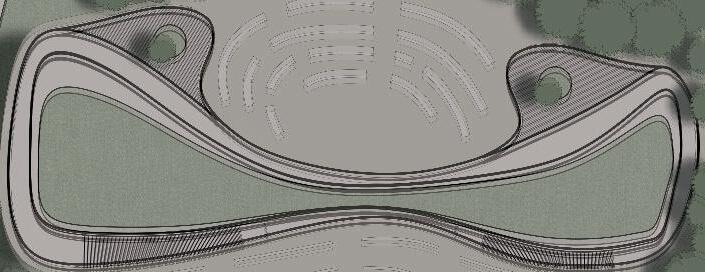

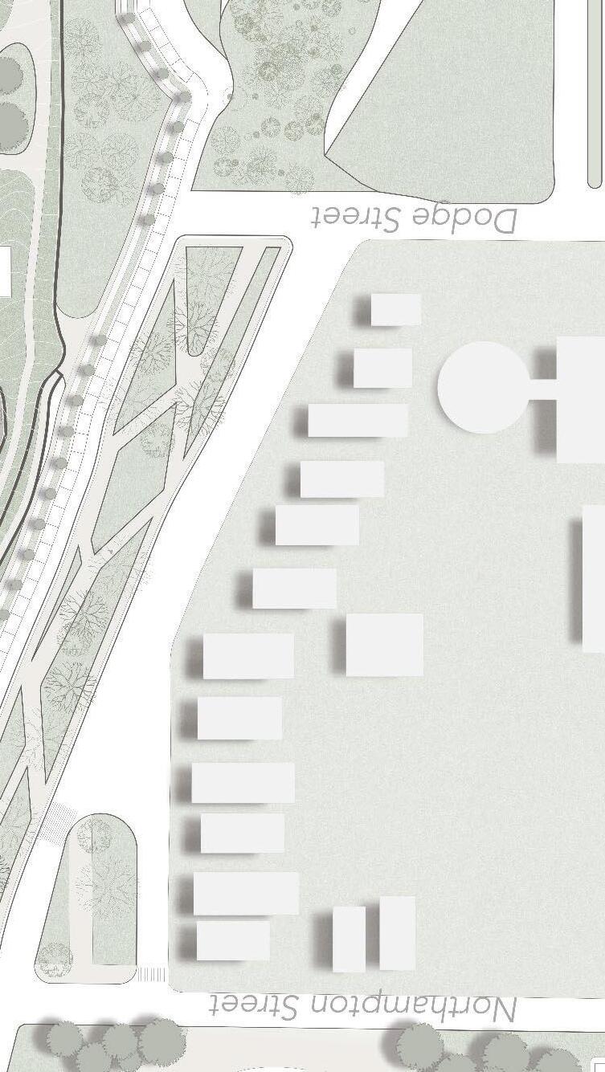

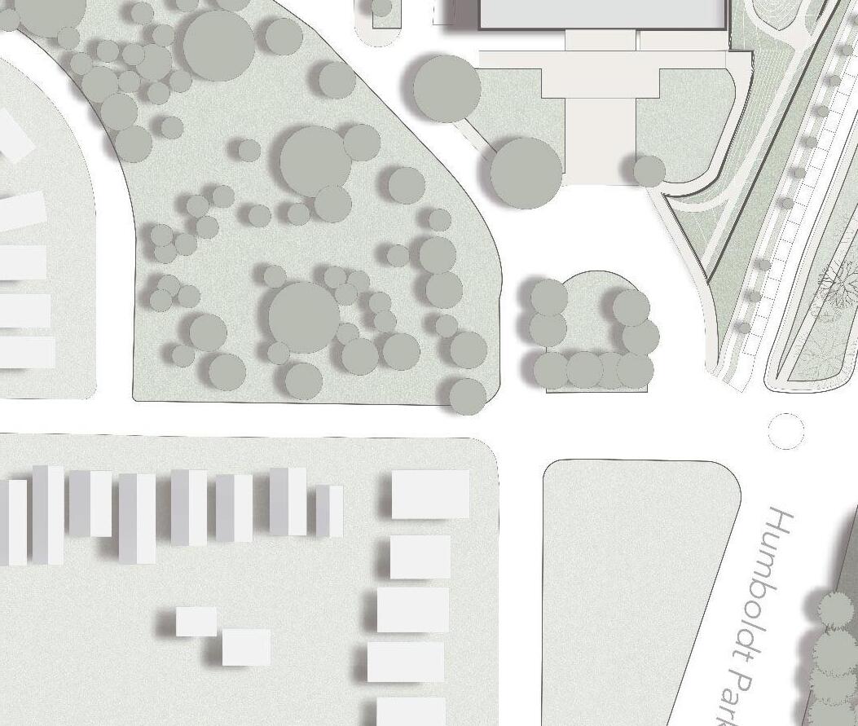
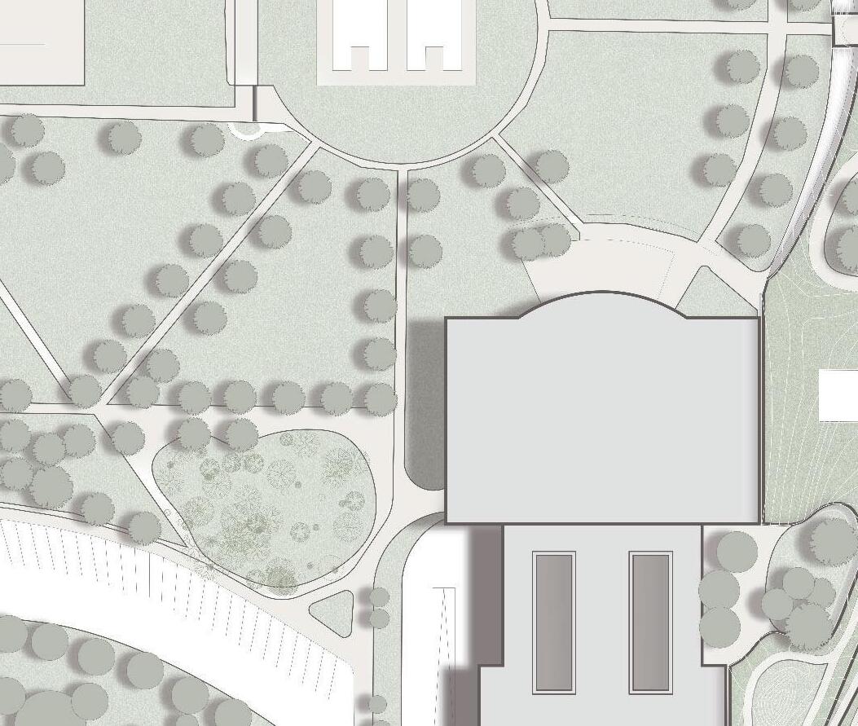
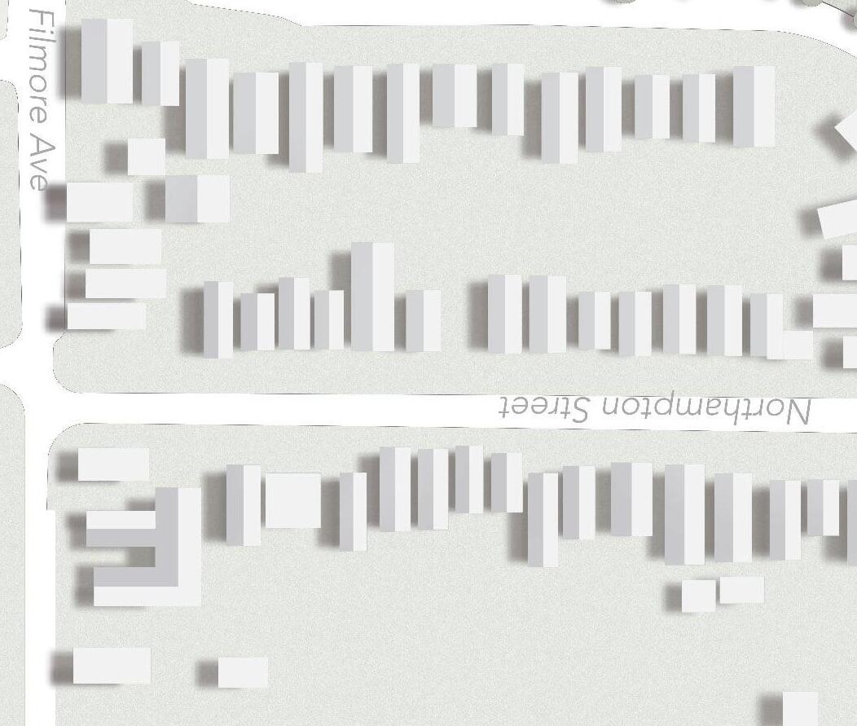
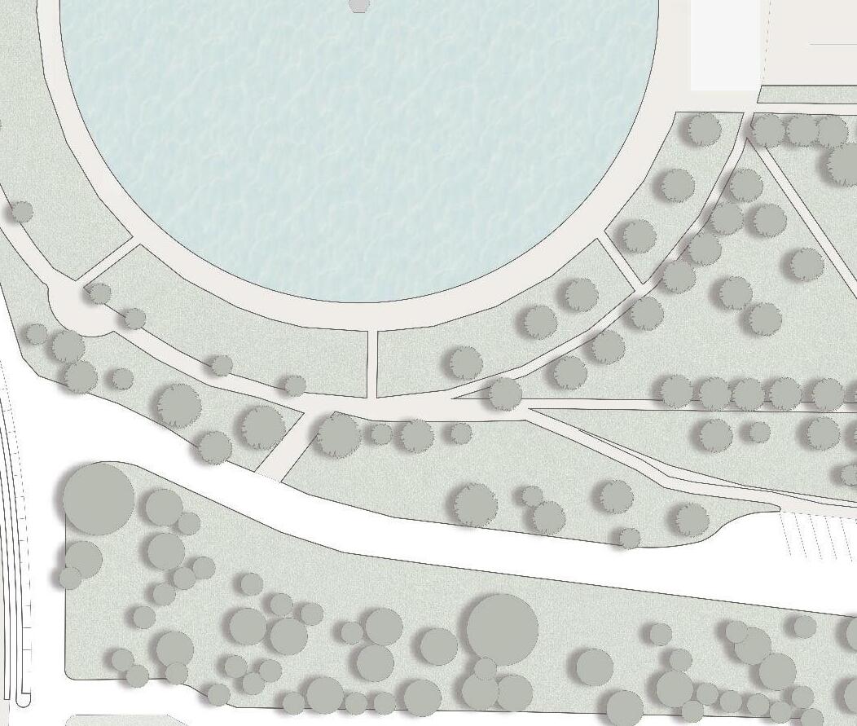
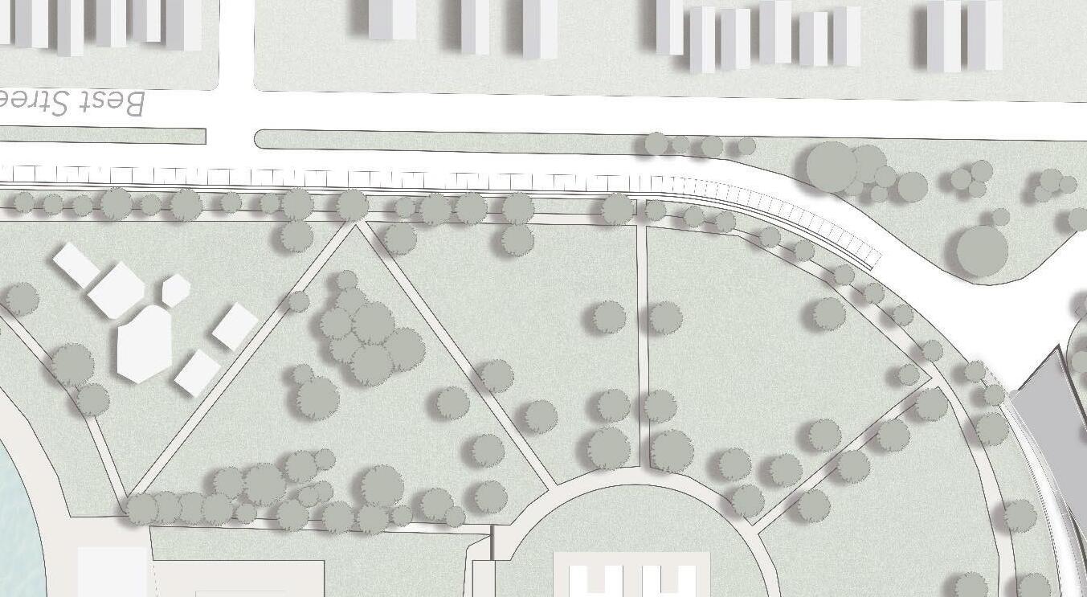
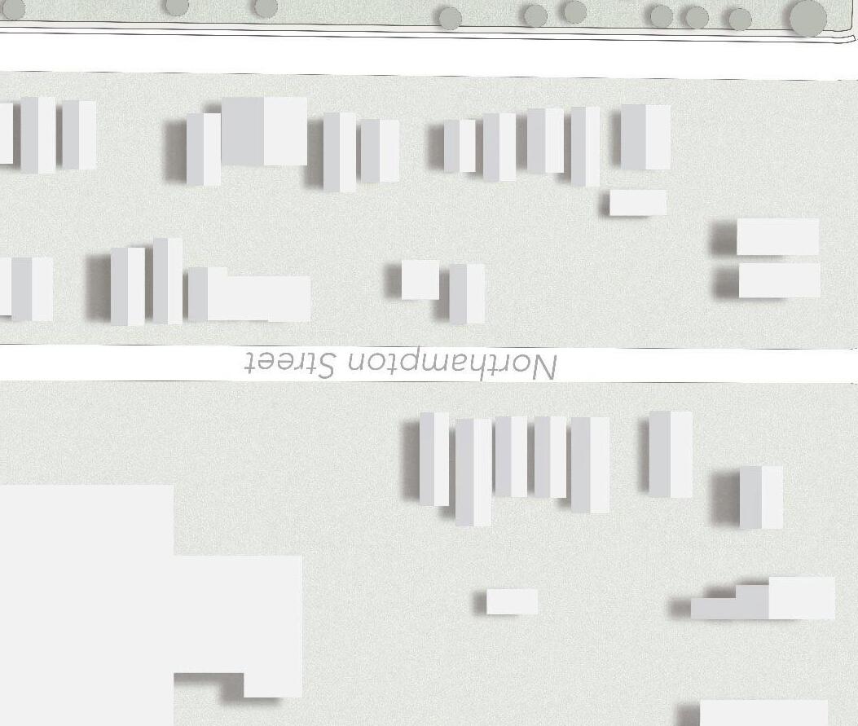
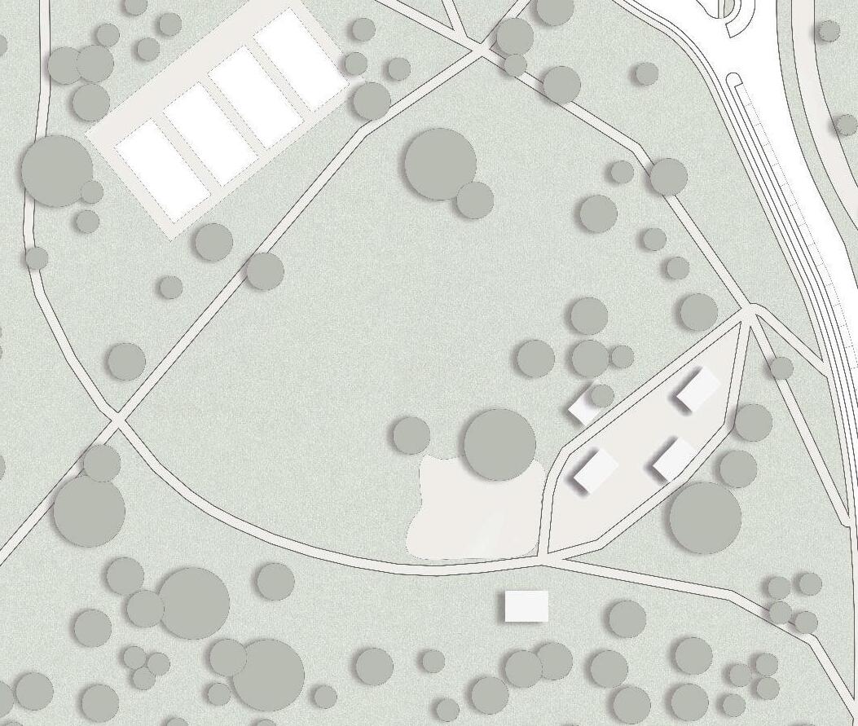

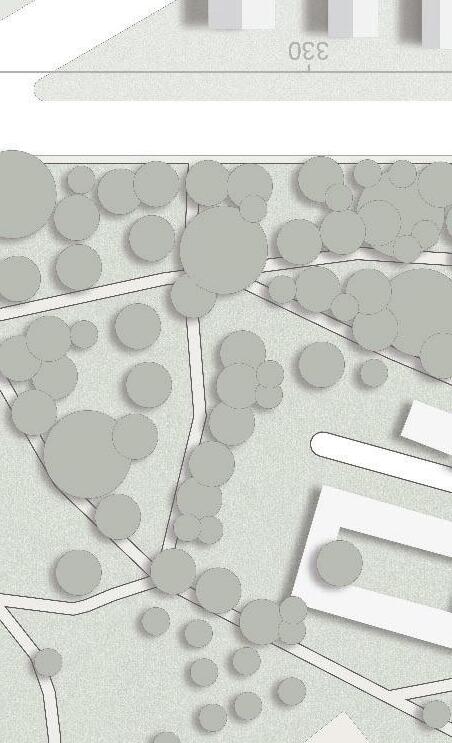
PORTFOLIO PORTFOLIO Haitian Zhang Haitian Zhang Page Number 37 MASTER OF ARCHITECTURE MASTER OF ARCHITECTURE Page Number 36
Site Plan The site plan shows the location of the community center, and the relationship among community center, DOT Decking redesign and the Recovery Park.
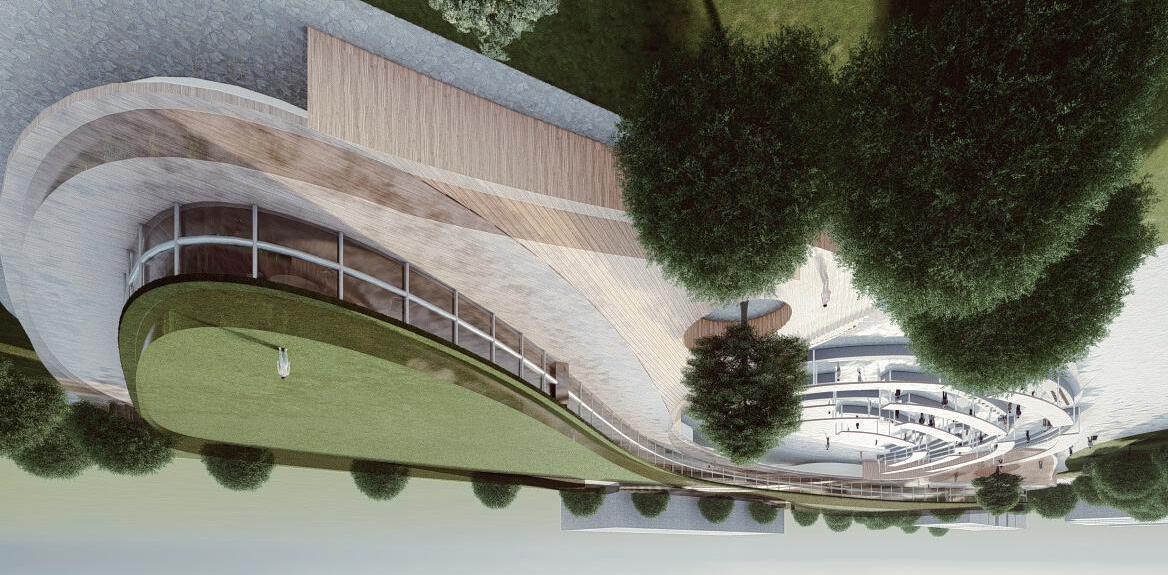
AERIAL VIEW COMMUNITY
The aerial view displays the dynamic flow of the community center design and the overall shape of the outdoor green space. The community center provide residents outfoor and indoor sports court and playground, and entertaining space, with viewing windows. It offer museum staff office place and rest area to work in a comfortable space.
Gentle slope stair to increase accessbility for the residents, and make the roof playground more easier for people to go.
PORTFOLIO PORTFOLIO Haitian Zhang Haitian Zhang Page Number 39 MASTER OF ARCHITECTURE MASTER OF ARCHITECTURE Page Number 38
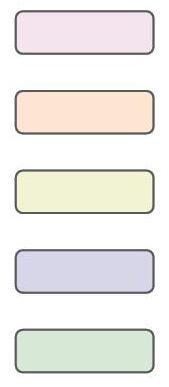
Green Space Office Space
Meeting SpaceOutdoor Gallery
CorridorOutdoor Event Space

Entertaining Space Parking Lot Indoor Gym
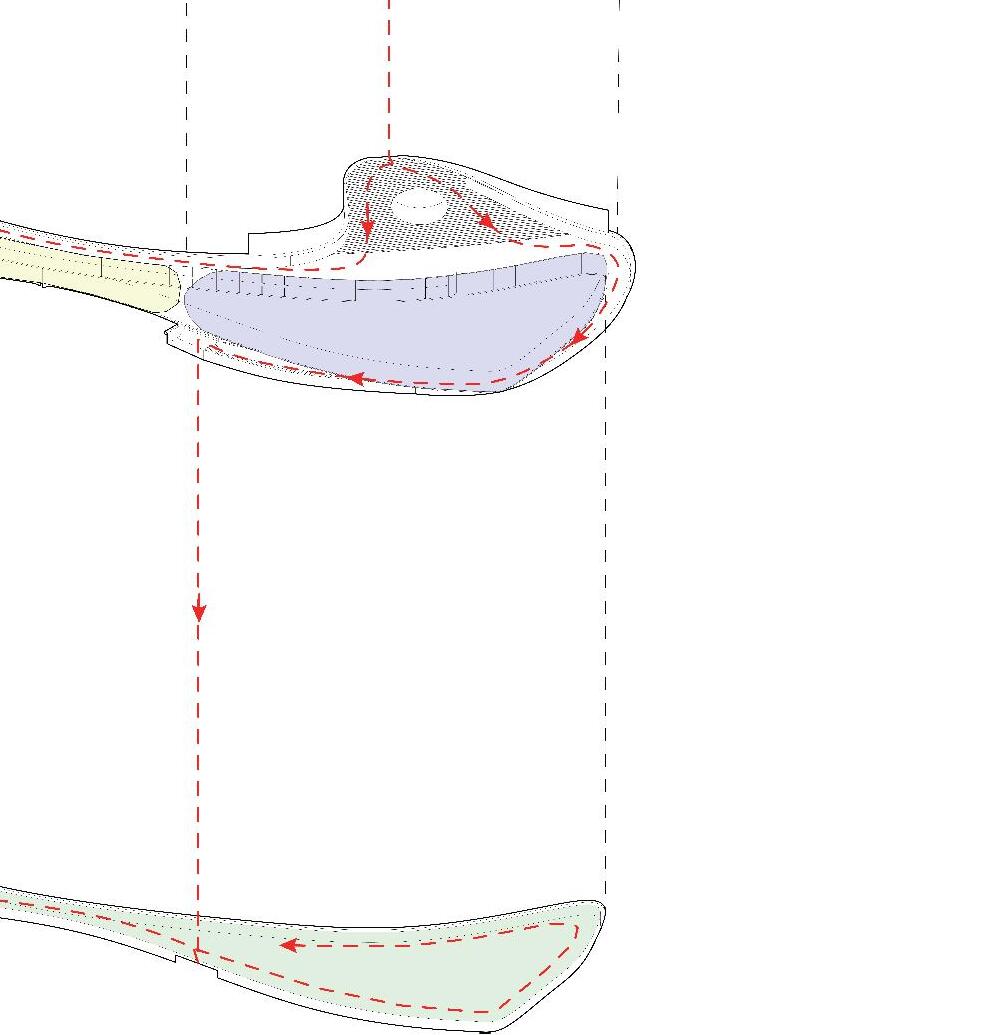

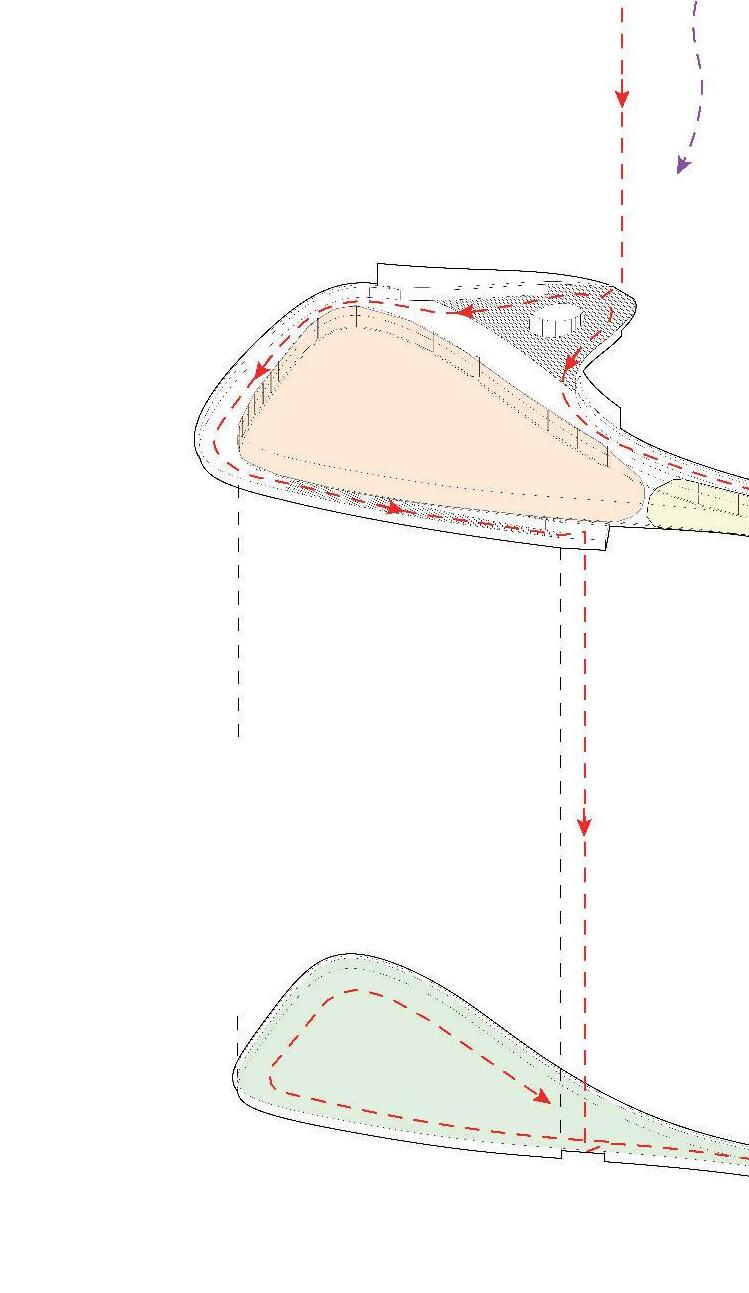

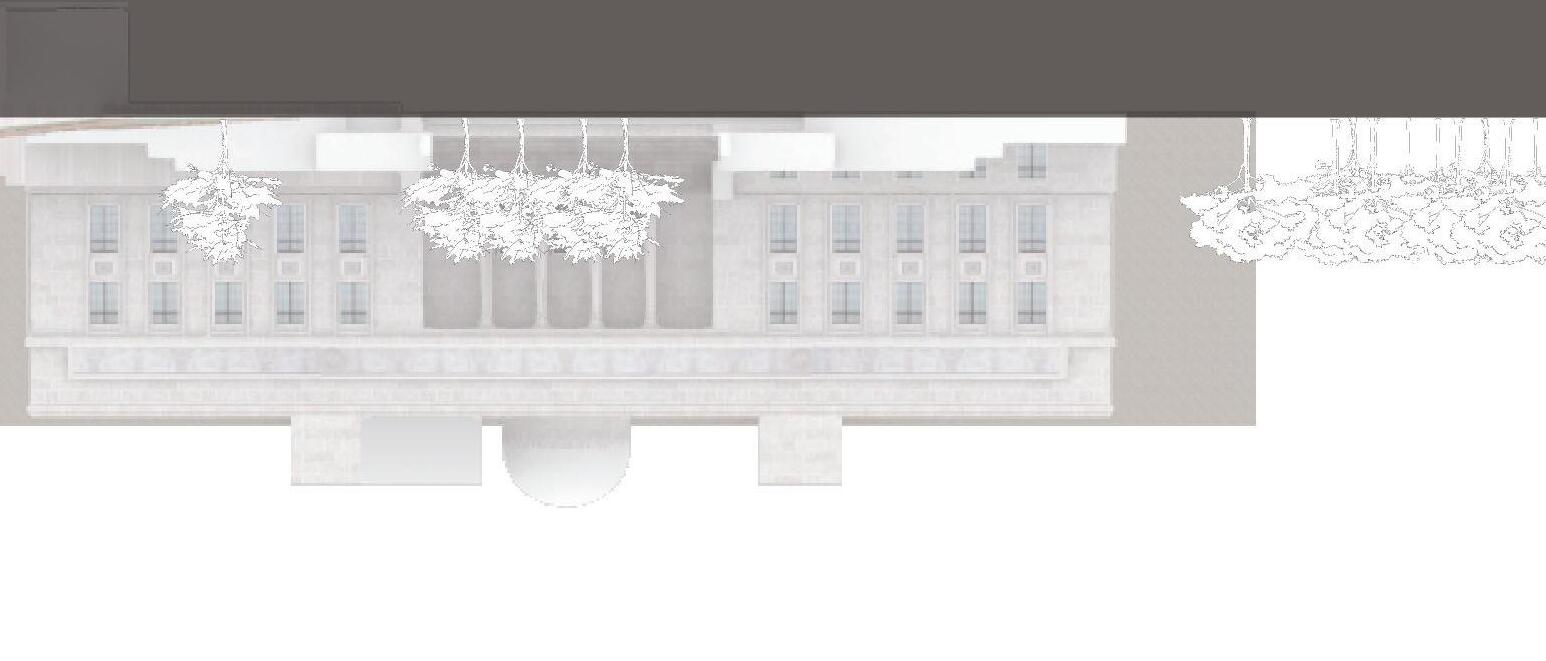
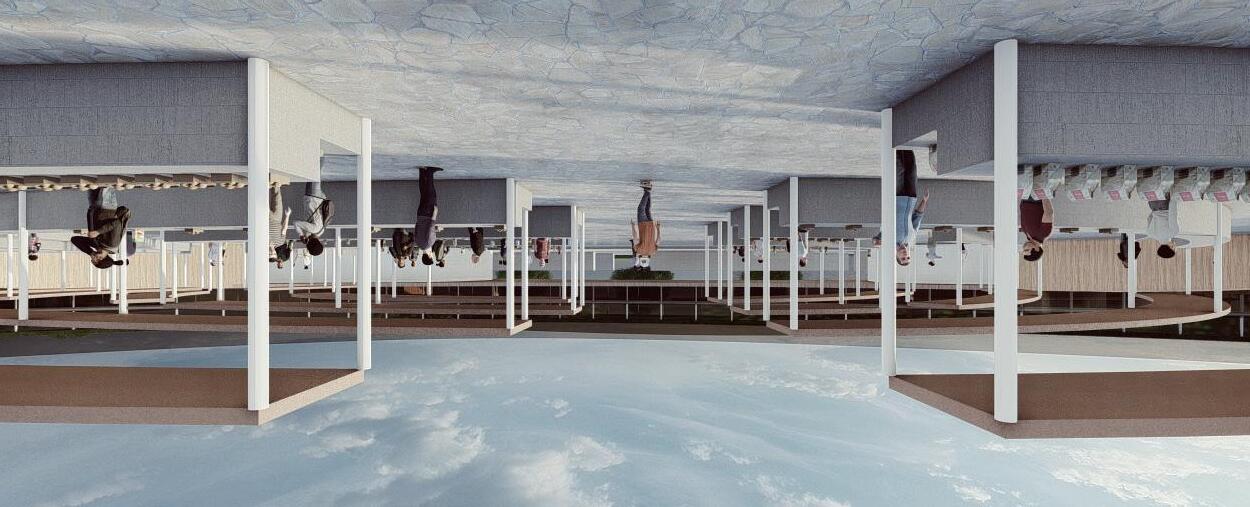
M MIXED USE MARKET T PLACE
This Plaza can function as food market, flea market and can be also change to outdoor theater, outdoor stage for special events
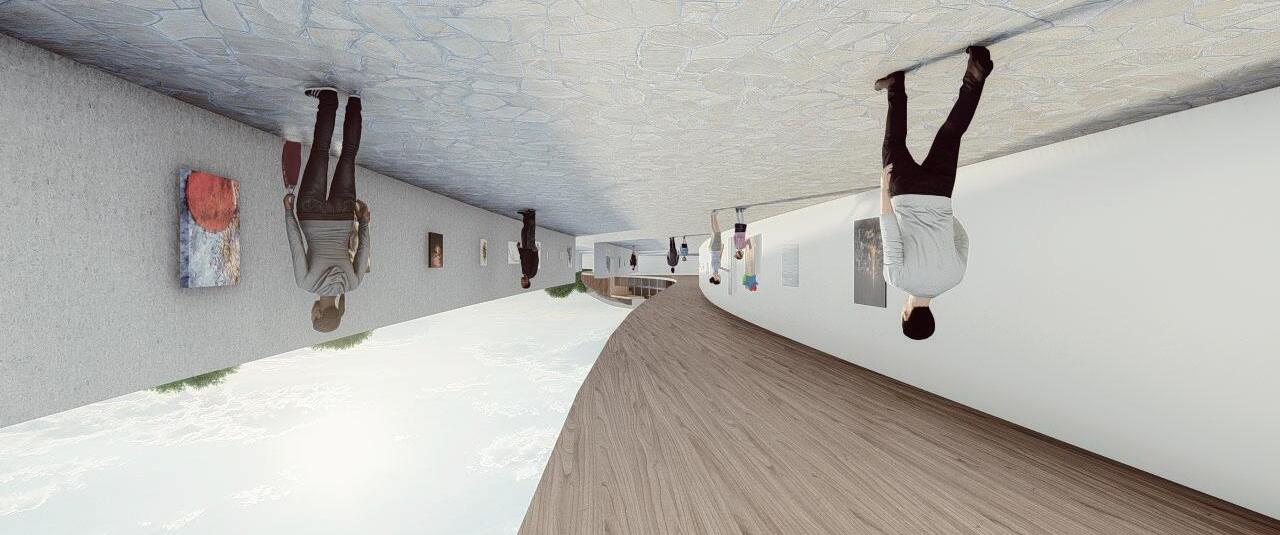
OUTDDOOR GALLERY
The north corridor can be used as a outdoor gallery for museum to hold some special exhibitions
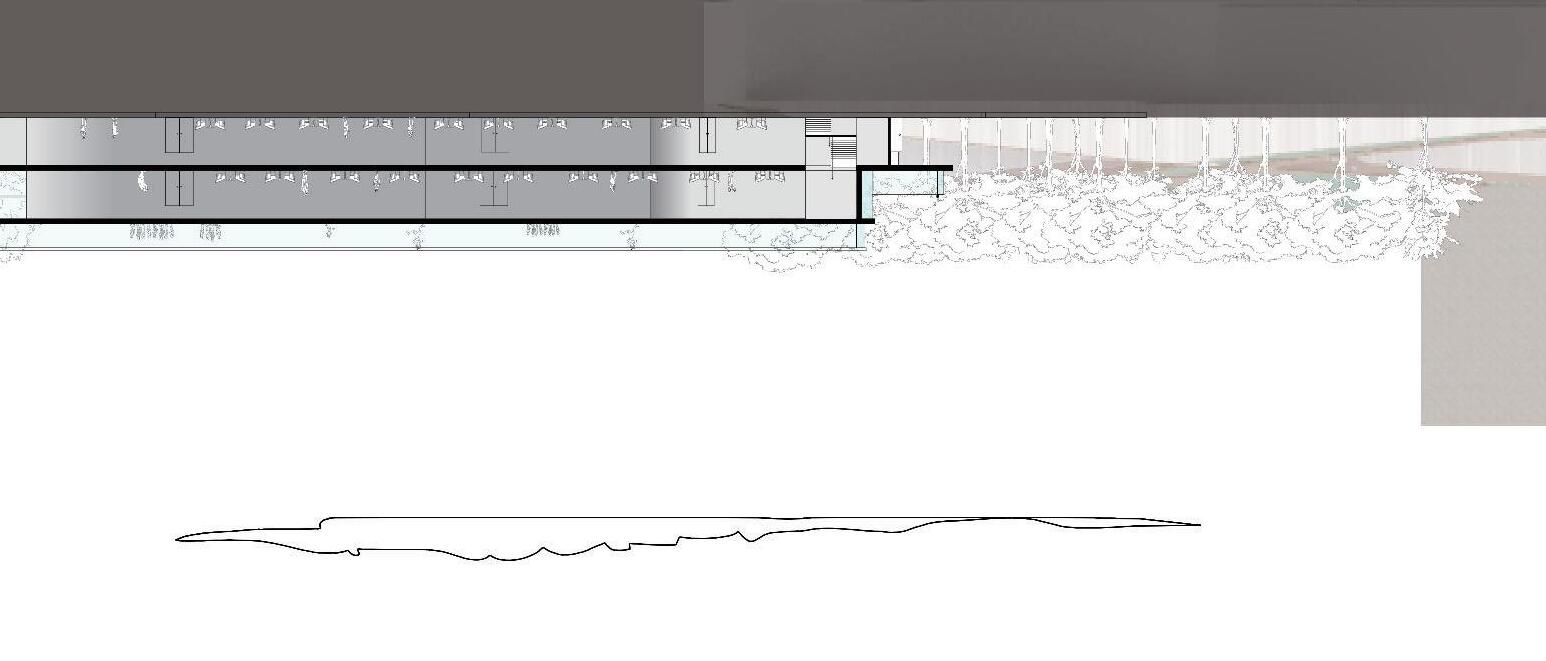
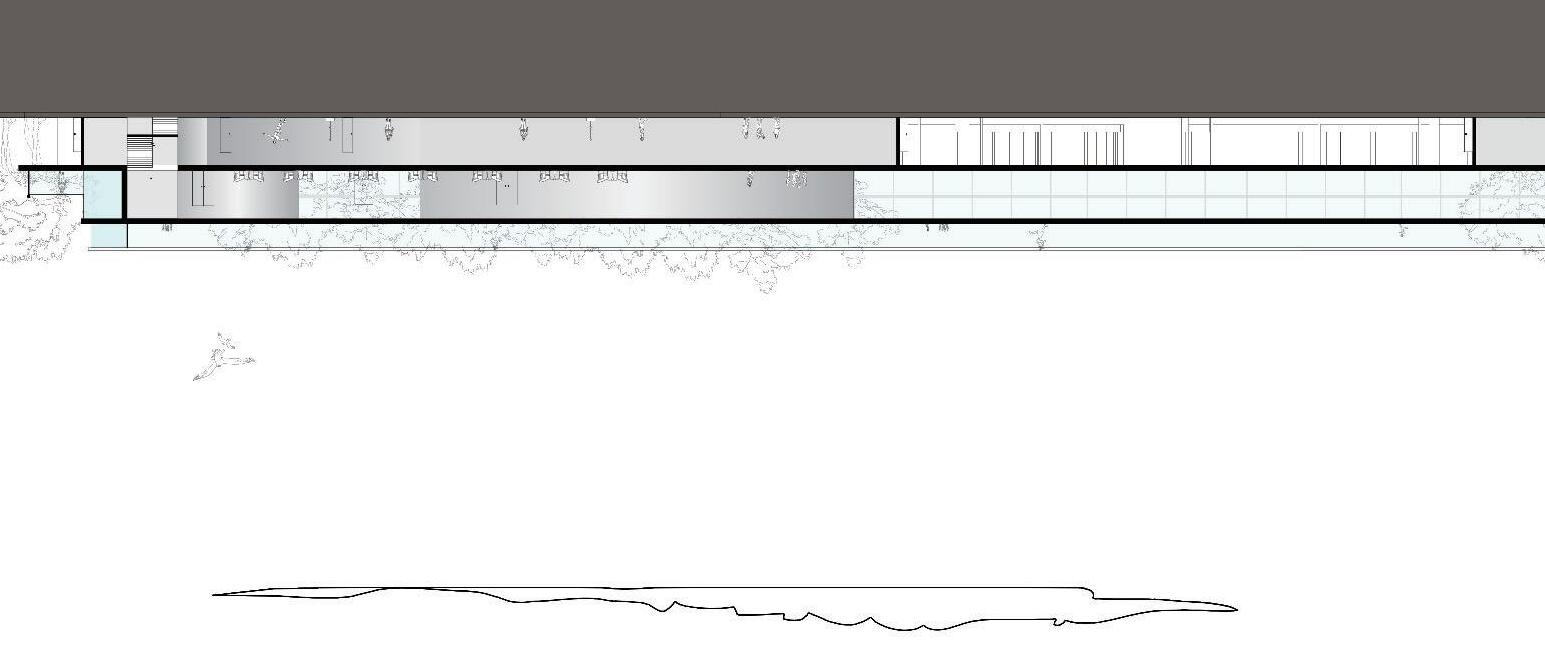

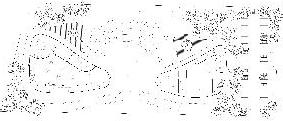
PORTFOLIO PORTFOLIO Haitian Zhang Haitian Zhang Page Number 41 MASTER OF ARCHITECTURE MASTER OF ARCHITECTURE Page Number 40
SECTION DIAGRAM
PORGRAM + CIRCULARTION

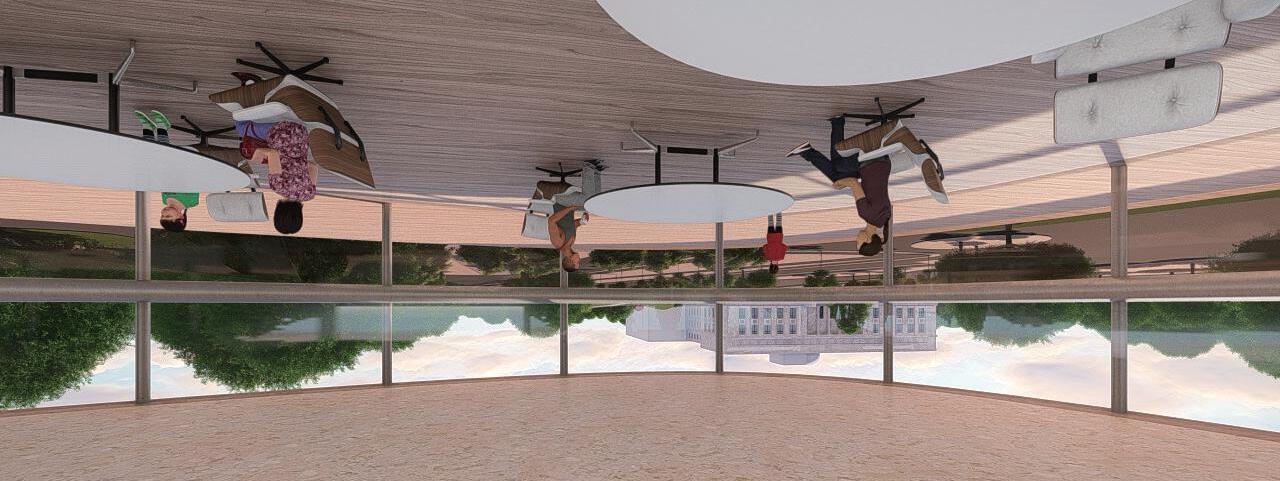
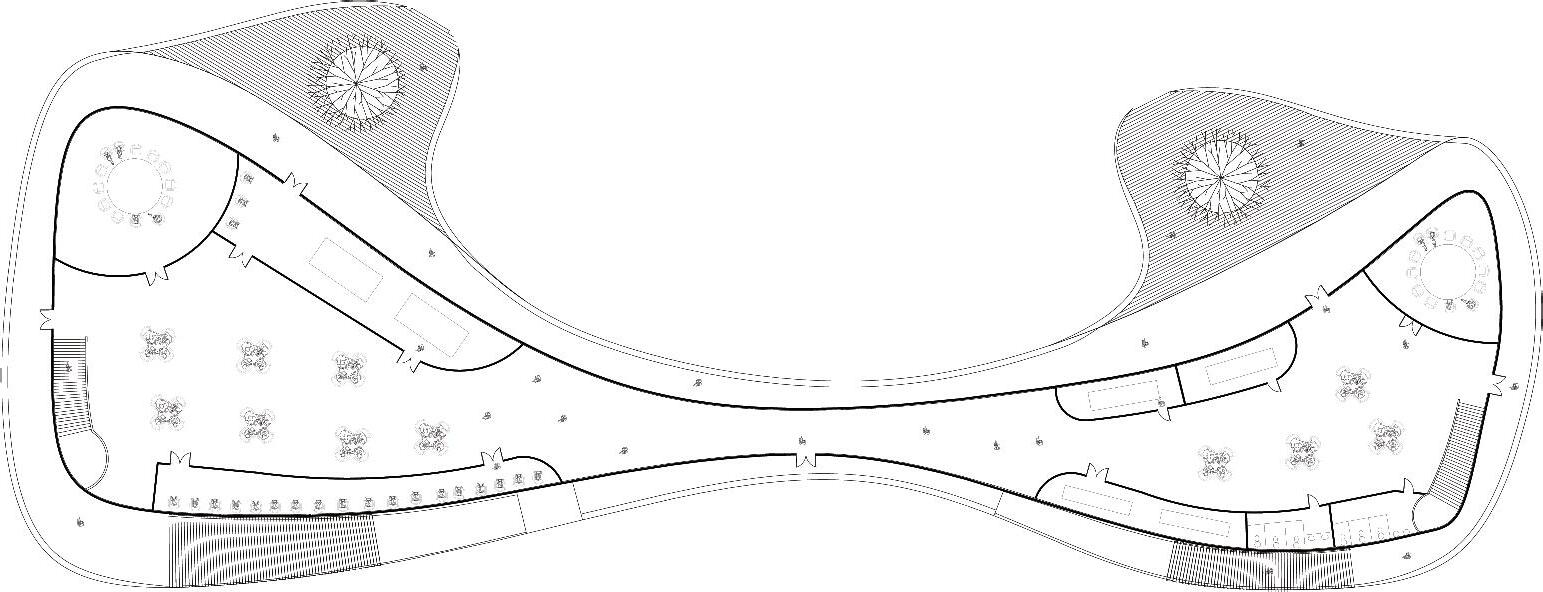
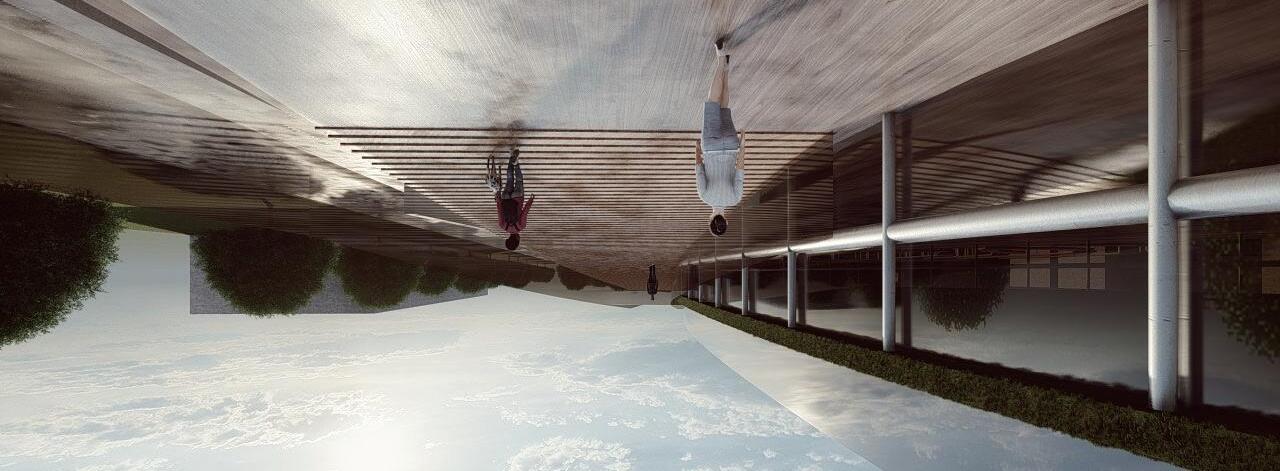

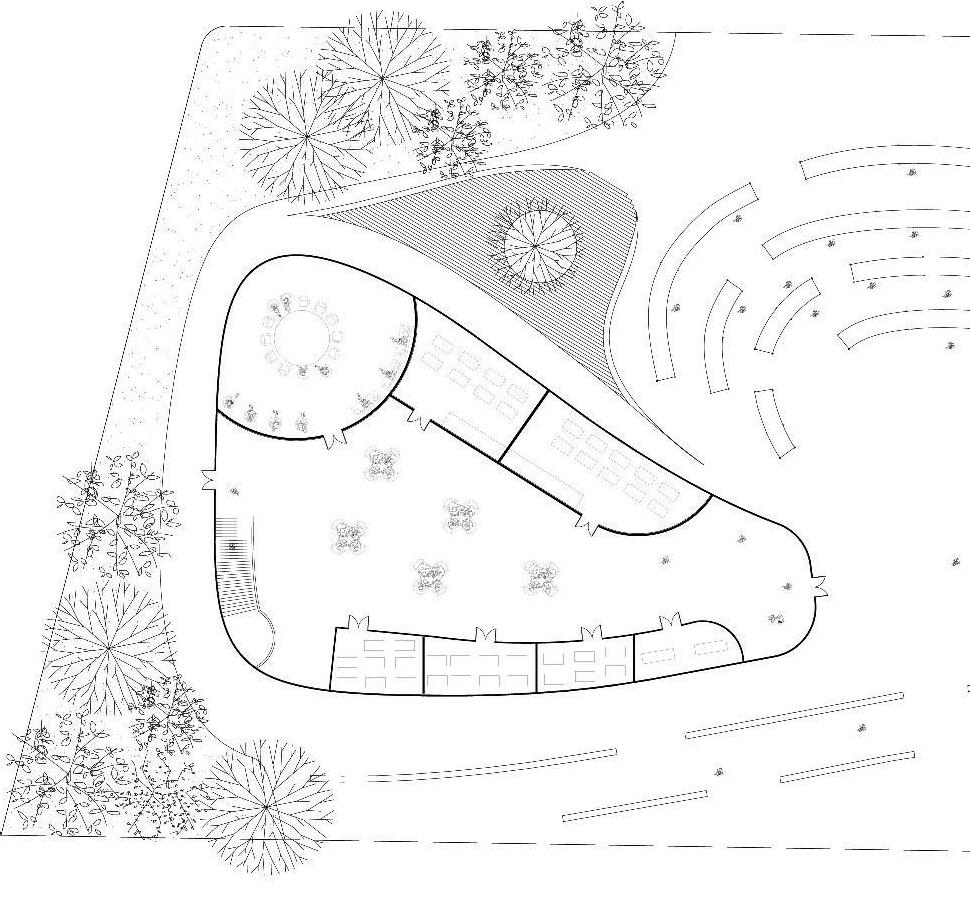
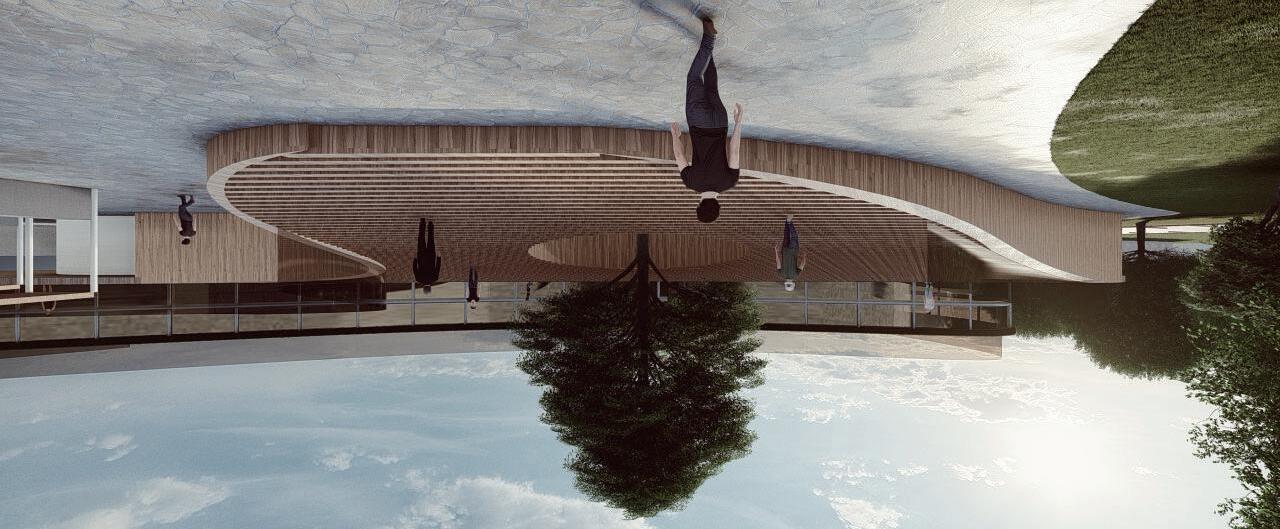
PORTFOLIO PORTFOLIO Haitian Zhang Haitian Zhang Page Number 43 MASTER OF ARCHITECTURE MASTER OF ARCHITECTURE Page Number 42
ROOF PLAYGROUND PLAY VIEW
GROUND FLOOR PLAN VIEW
SECOND FLOOR PLAN VIEW
CAFE
NORTH STAIR
SOUTH STAIR
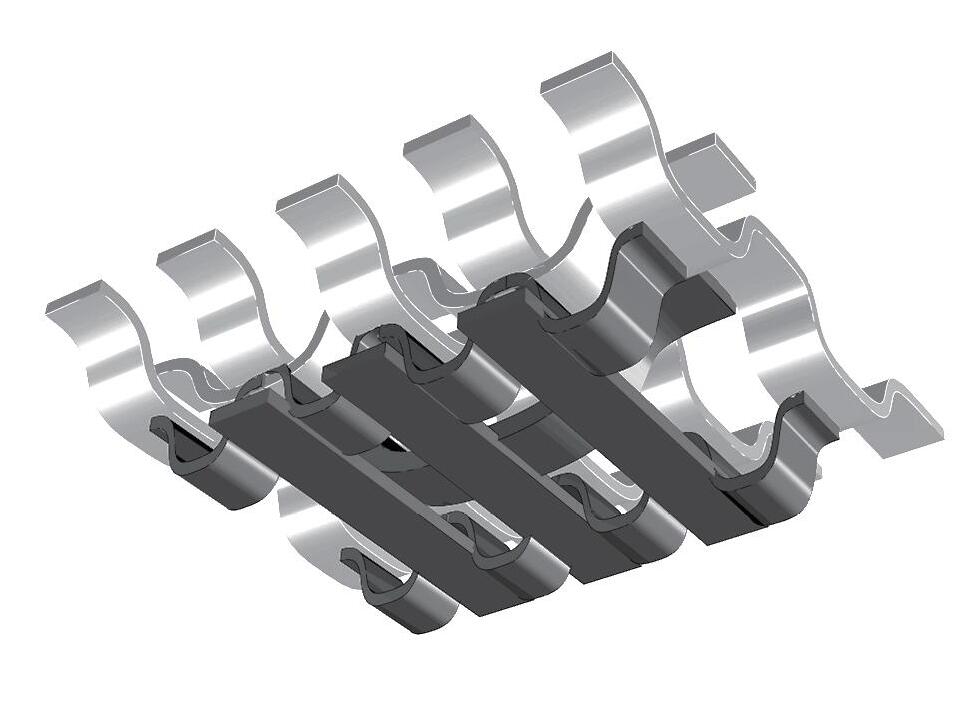
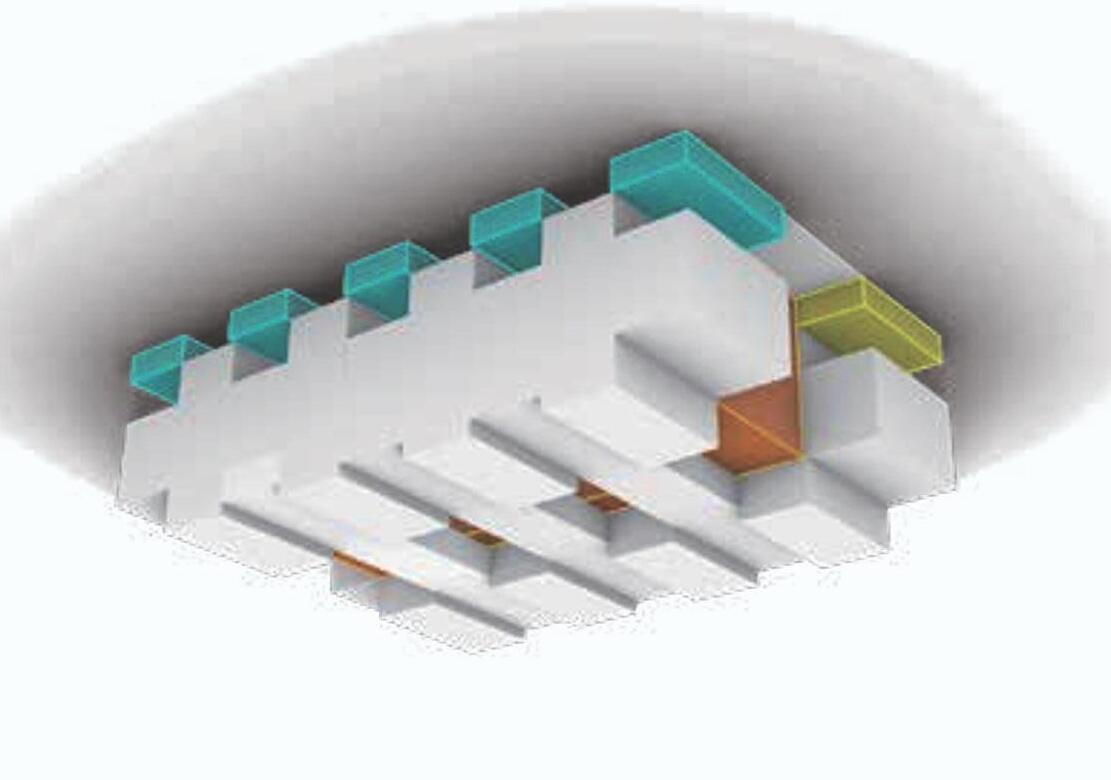

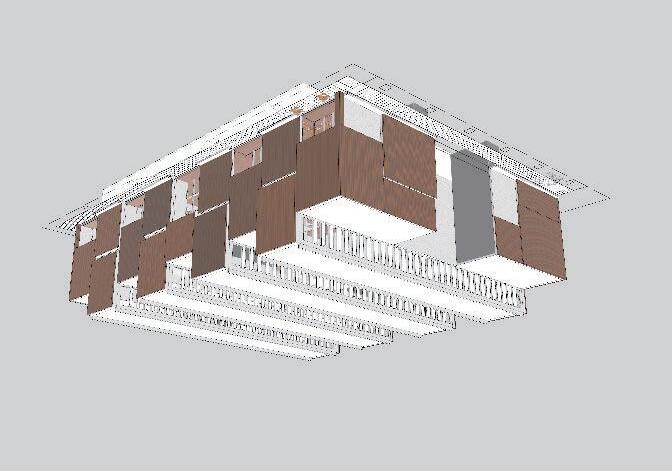
The design floor opening to create the sense of depth and the facade reflect this kind of sense on the exteror side to bacome a landmark for the downtown Buffalo. MASSING
PORTFOLIO PORTFOLIO Haitian Zhang Haitian Zhang Page Number 45 MASTER OF ARCHITECTURE MASTER OF ARCHITECTURE Page Number 44
‘WOVEN’
ART MUSEUM LOCAED AT DOWNTOWN BUFFALO, NY 04
MUSEUM
AN
Concept
MODELDEVELOPDED MODELFINAL MODEL
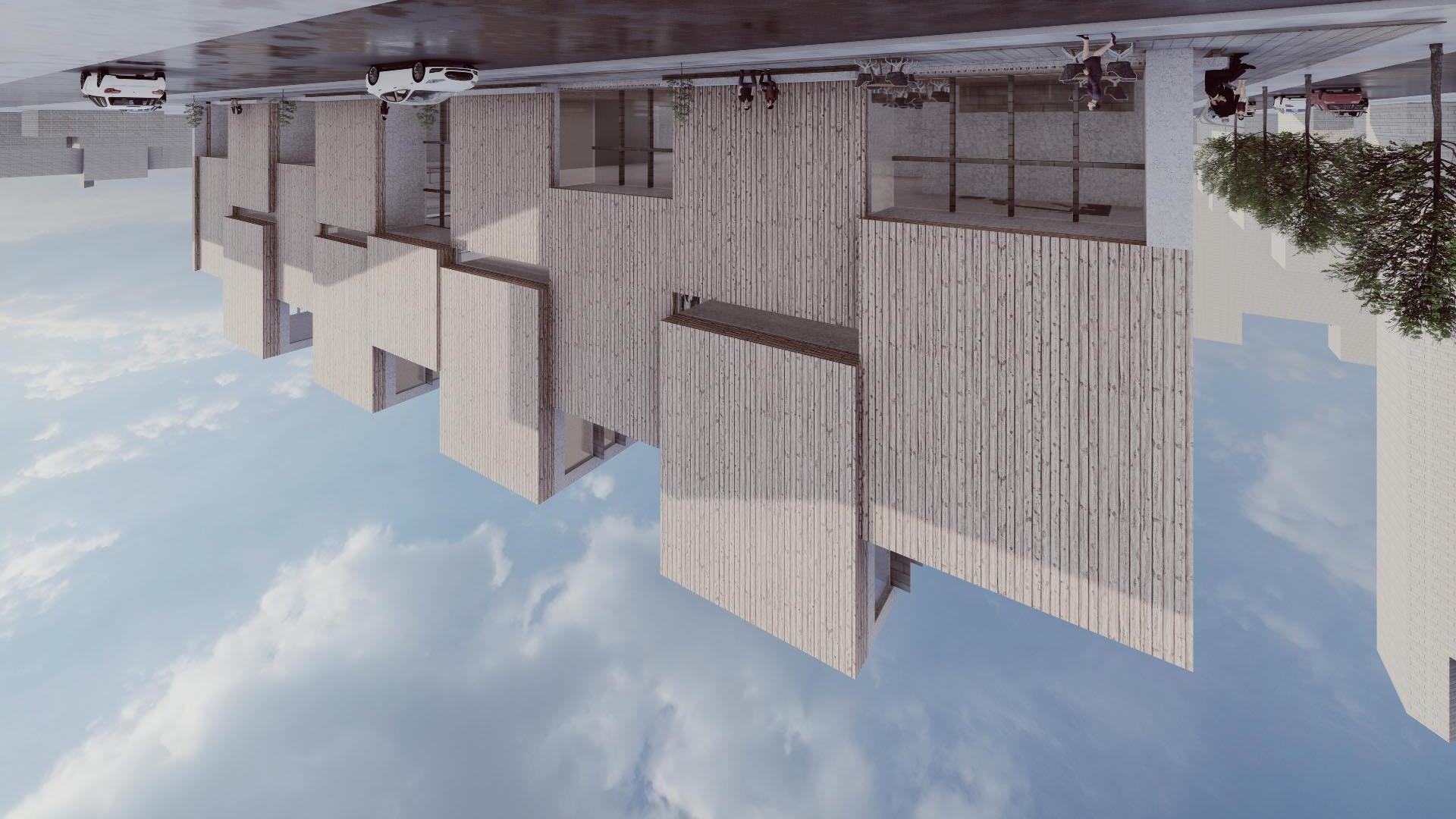
PORTFOLIO PORTFOLIO Haitian Zhang Haitian Zhang Page Number 47 MASTER OF ARCHITECTURE MASTER OF ARCHITECTURE Page Number 46 RENDERING
Clerestory Windows
Perforated Metal Shading Fin
Wood Cladding Rain Screen
Aluminium Framed Double
Glased Curtain Wall
Wood Bench
Stone Paving
Floors:
Precast Concrete Planks
Wood Finish Flooring
Cantala
Architects: SJB
PORTFOLIO PORTFOLIO Haitian Zhang Haitian Zhang Page Number 49 MASTER OF ARCHITECTURE MASTER OF ARCHITECTURE Page Number 48
HURON ST. A RL ST. K LIN ST.
ST.
ST. 50 10 20 E ELEVATION
W
PEARL
FRANKLIN
BUILDING ENVELOPE
S SITE PLAN
B BUILDING ENVEELOPE





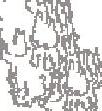













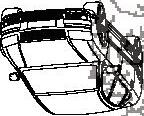




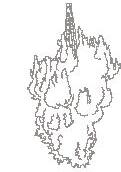
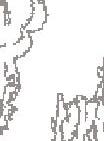




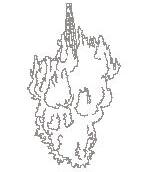
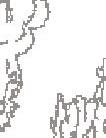










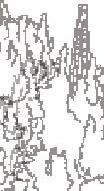



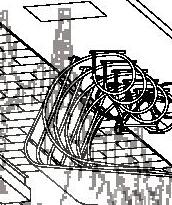

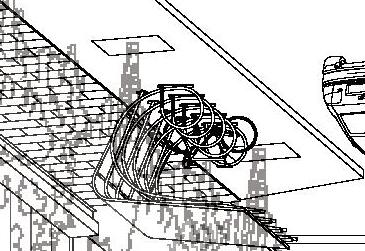





















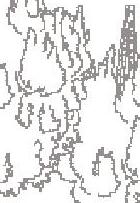














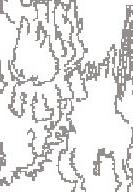
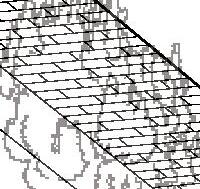










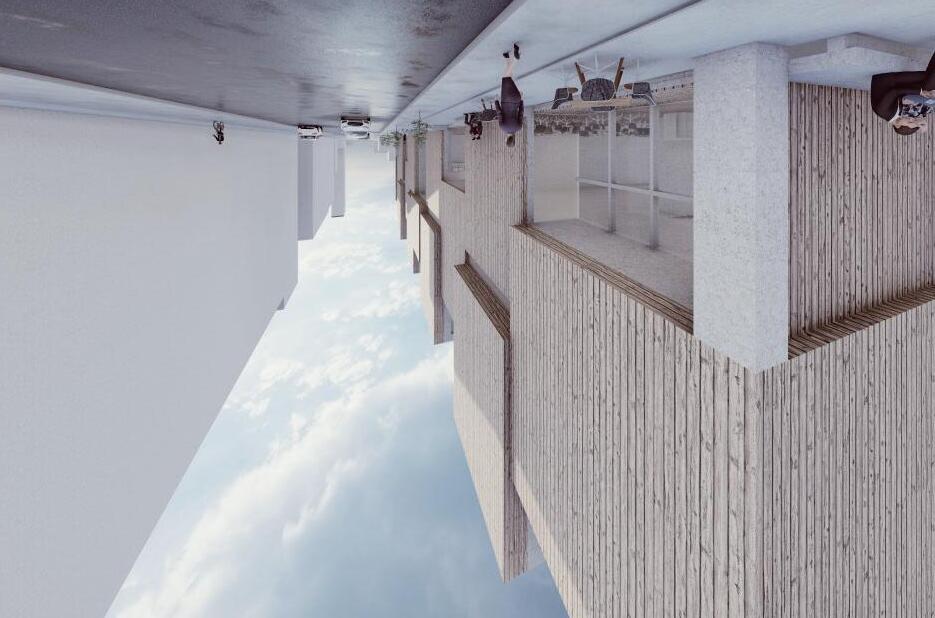

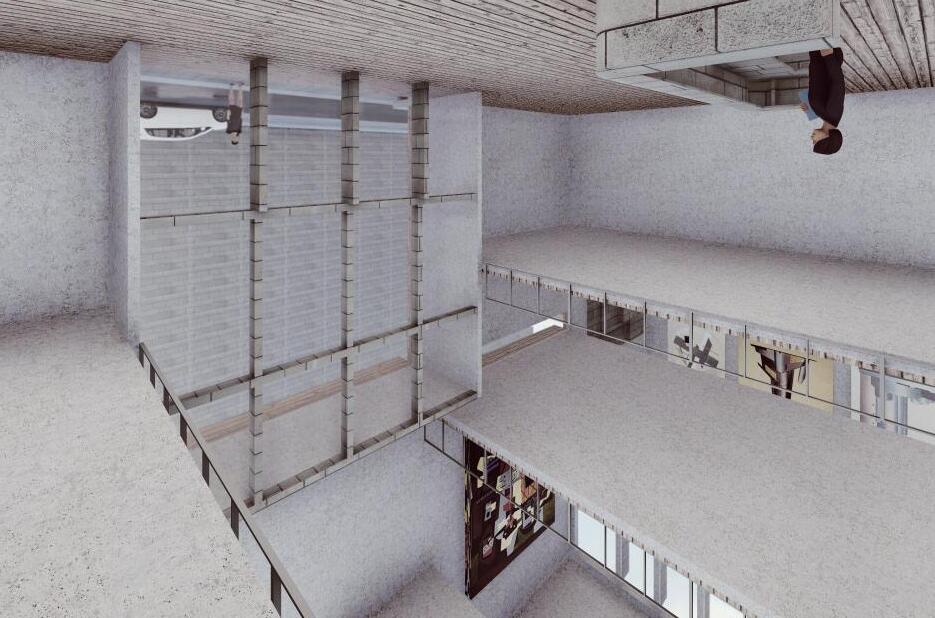
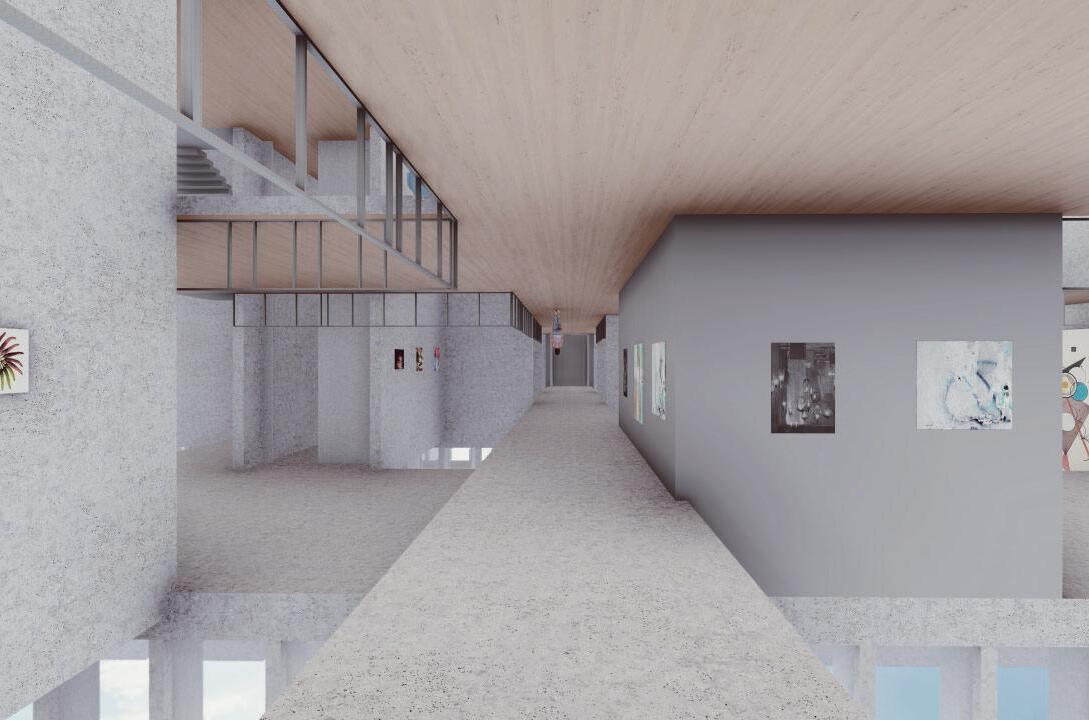
PORTFOLIO PORTFOLIO Haitian Zhang Haitian Zhang Page Number 51 MASTER OF ARCHITECTURE MASTER OF ARCHITECTURE Page Number 50
SECTION PERSPPECTIVE S STREET M MAIN EXTRANCCE R RECEPTION T THIRD FLOOR - C CIRCULATION
S
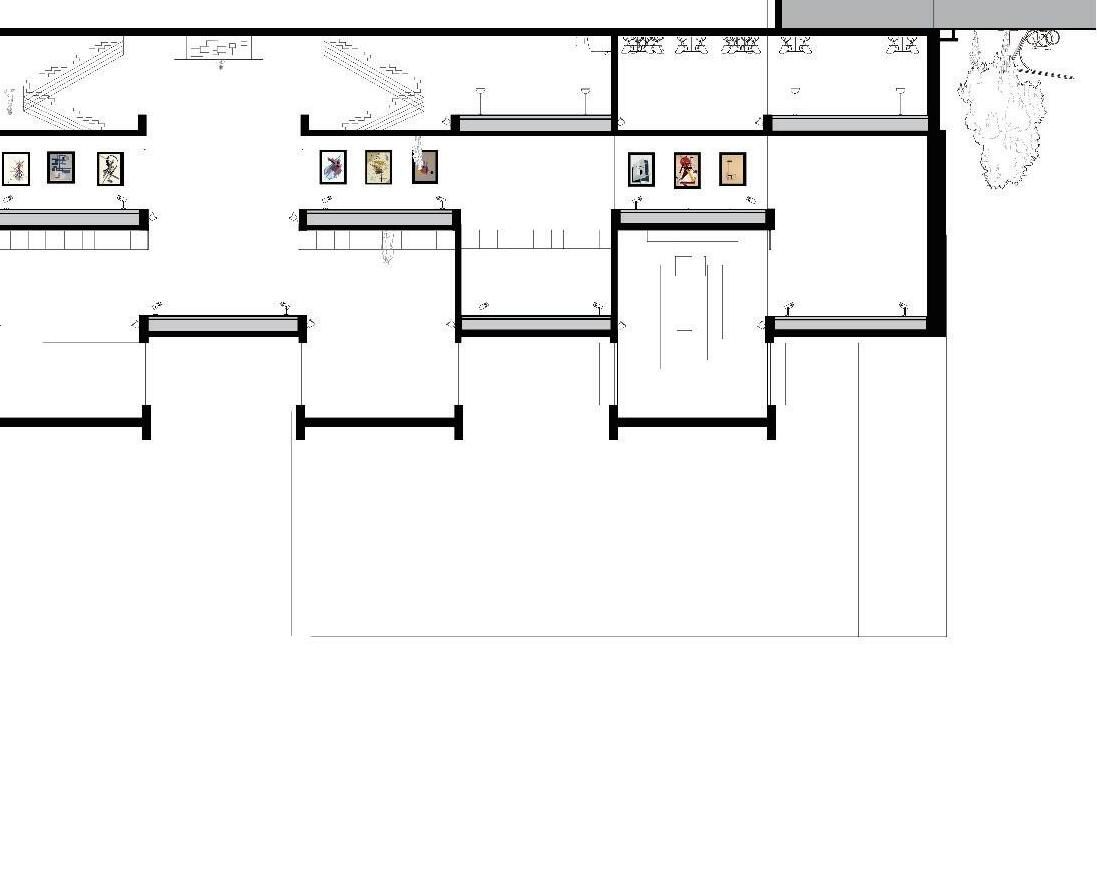



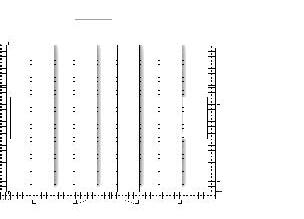


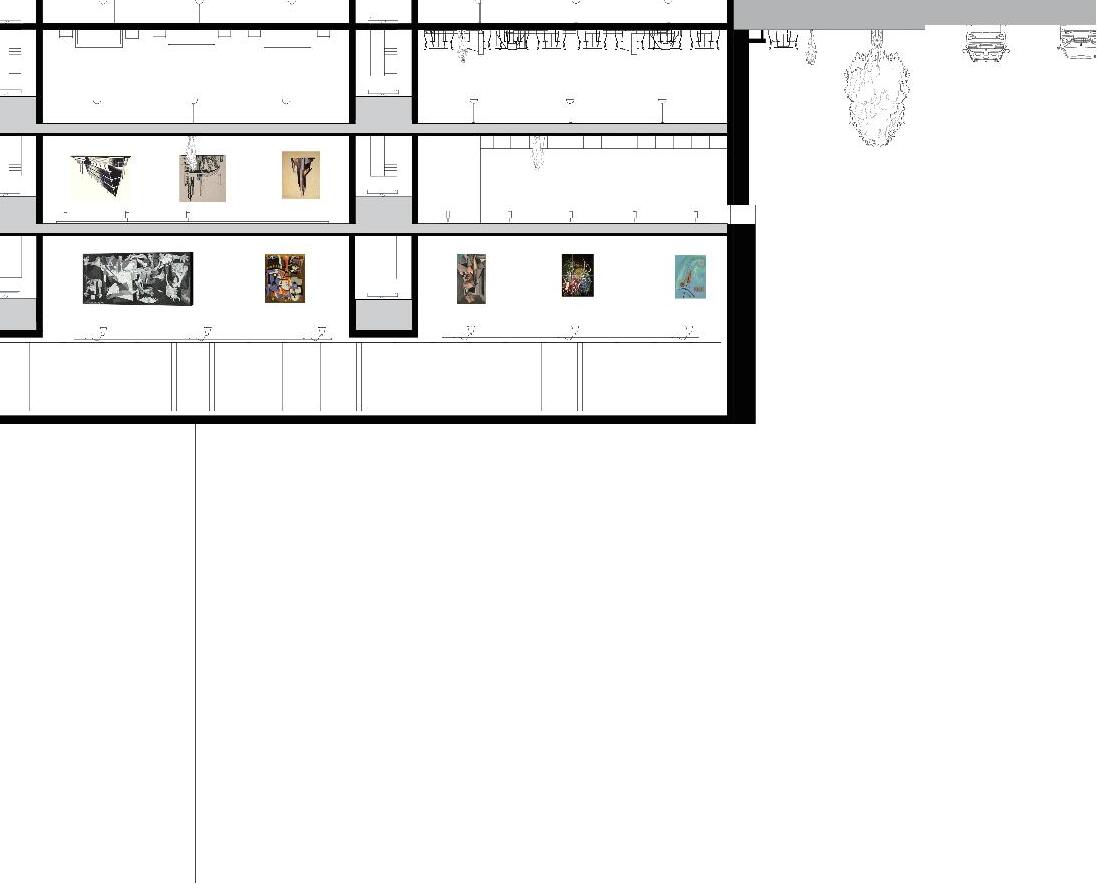



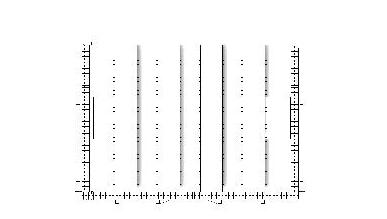

PORTFOLIO PORTFOLIO Haitian Zhang Haitian Zhang Page Number 53 MASTER OF ARCHITECTURE MASTER OF ARCHITECTURE Page Number 52 Cafe Gallery Shop Classroom Classroom Public Forum Reception/ Waiting Area Workshop Security Lounge Staff Parking Drop Off Open Work Area Open Work Area Conference Rooms W HURON ST. PEARL ST. FRANKLIN ST. 0 50 10 20
ENVEELOPE S SECTION 1 - GALLLERY Second Level Plan 0 50 10 20 0 50 10 20 Third Level Plan
BUILDING ENVEELOPE S SECTION 2 - EGRESS
B BUILDING
B

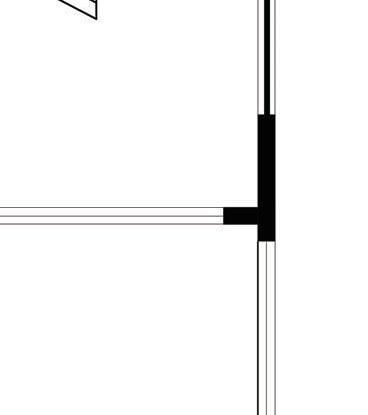

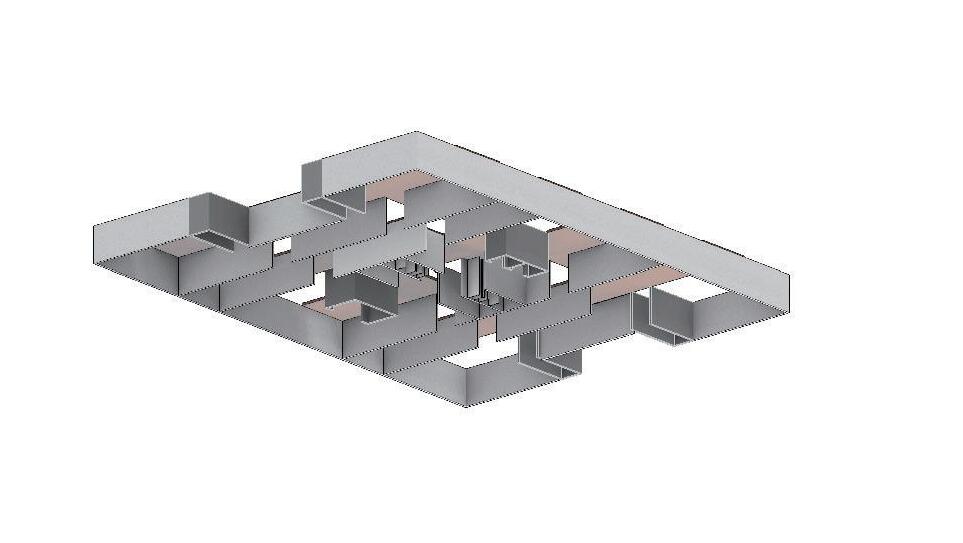
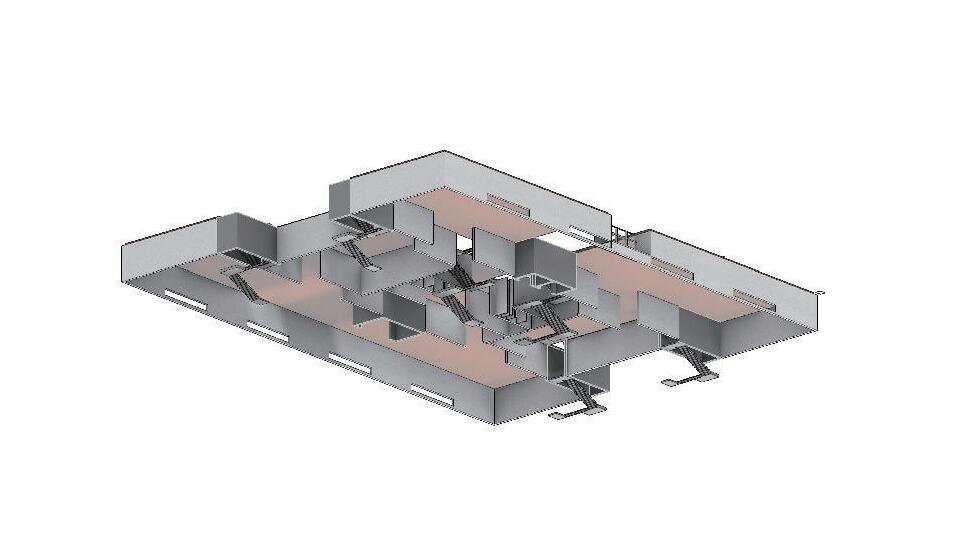

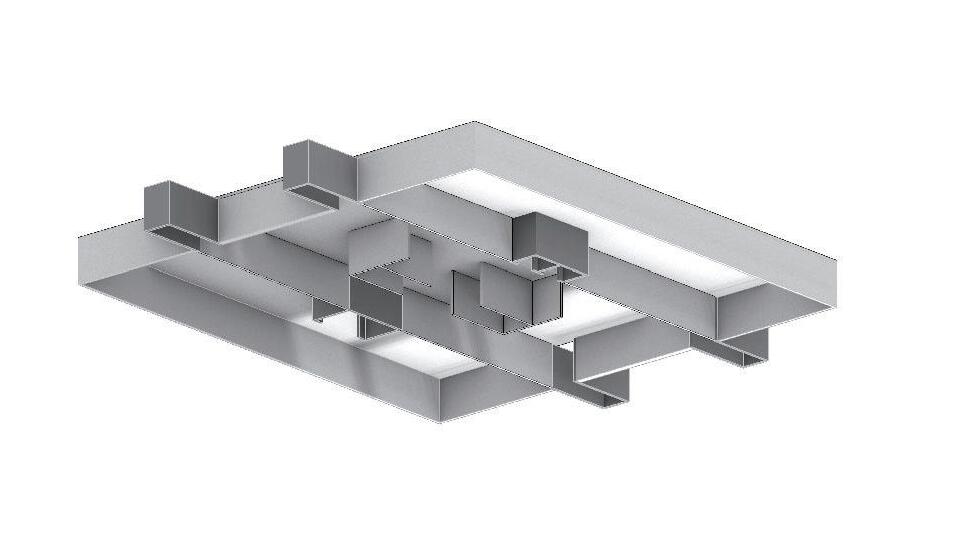

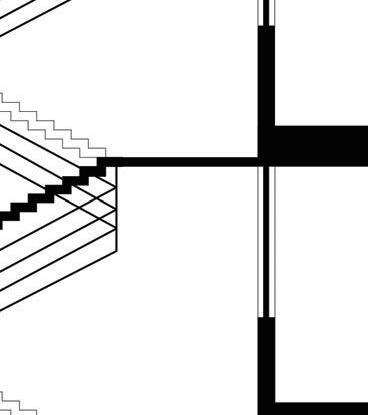

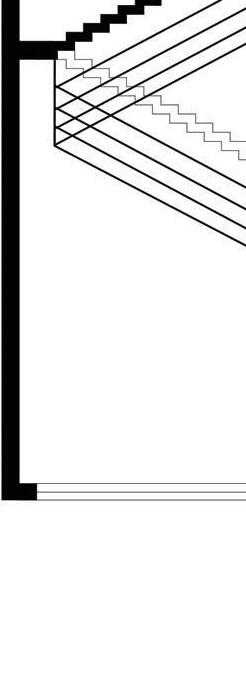

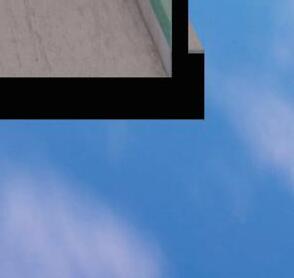

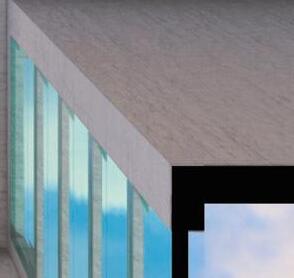

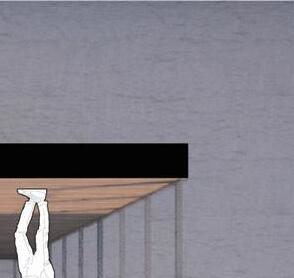
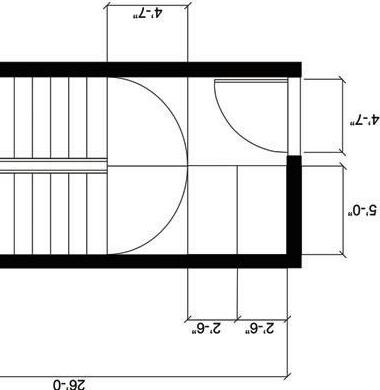
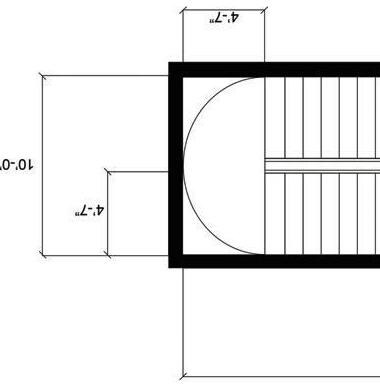
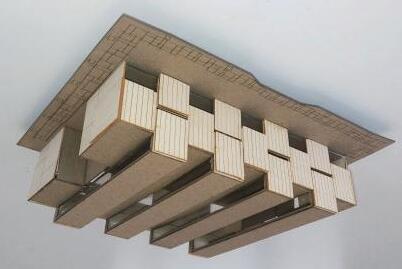



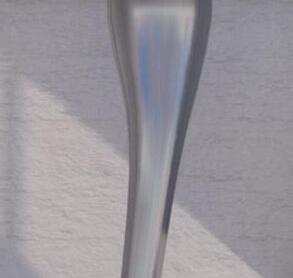


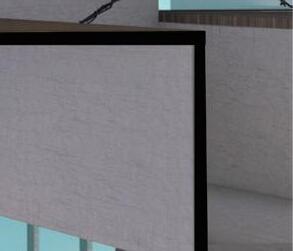
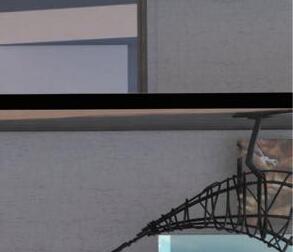

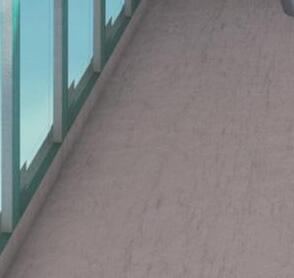

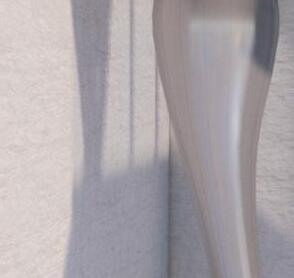

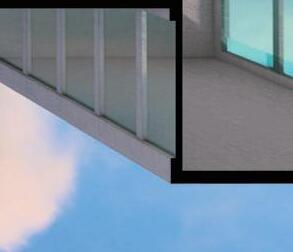
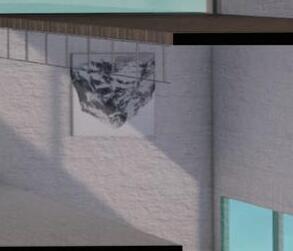
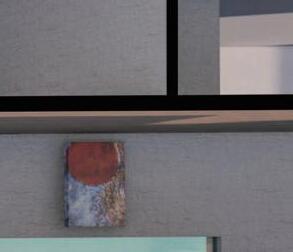


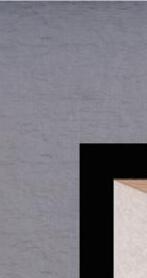
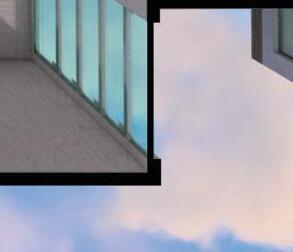
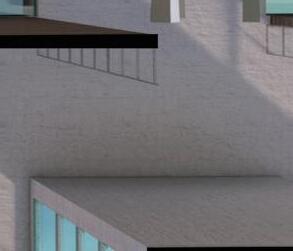
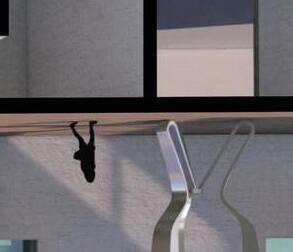
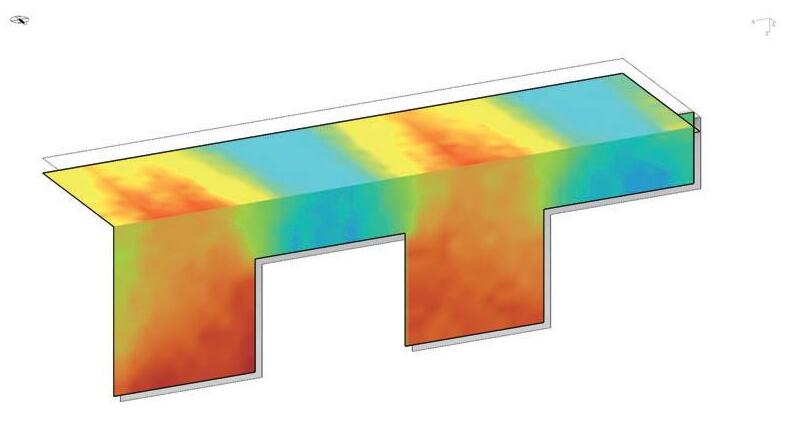



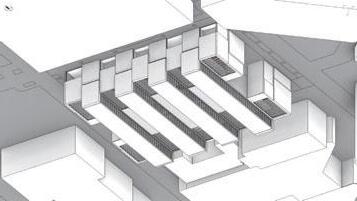

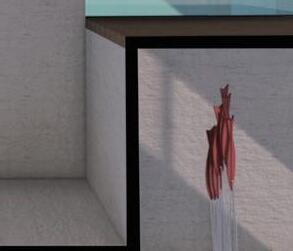
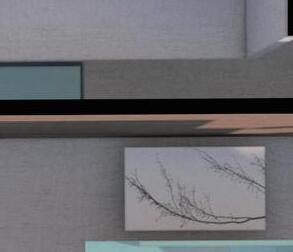
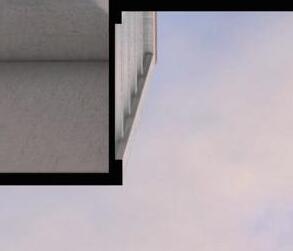
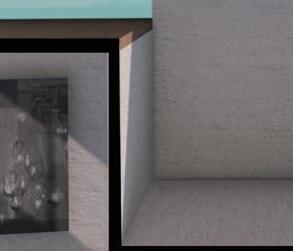
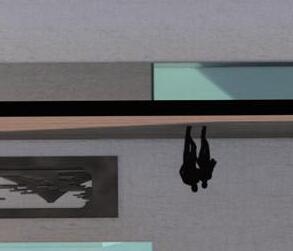

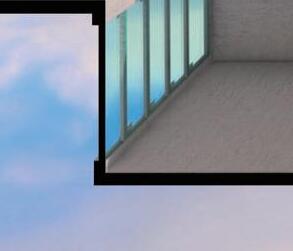
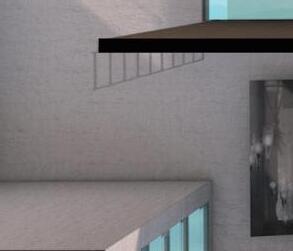
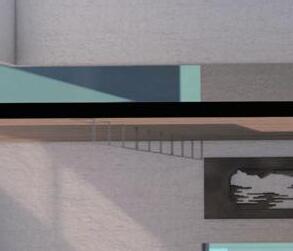
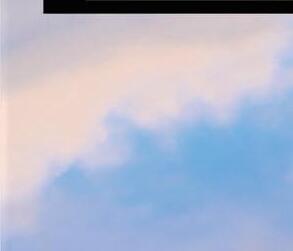
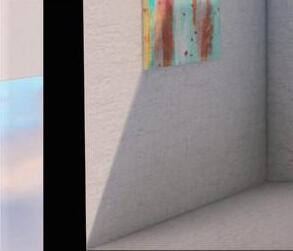
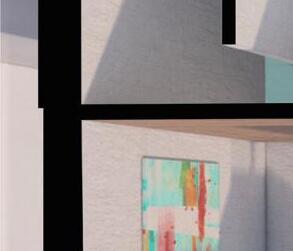
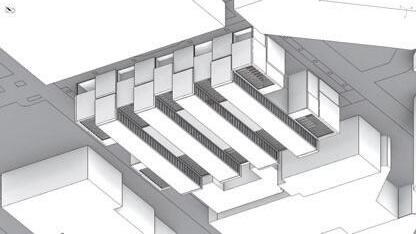

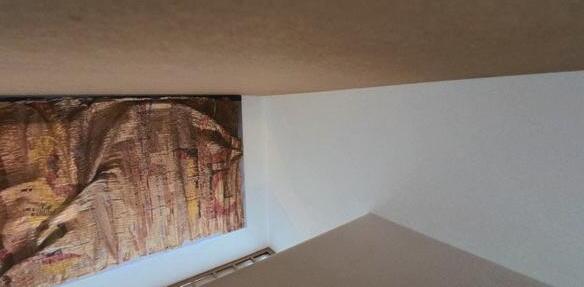
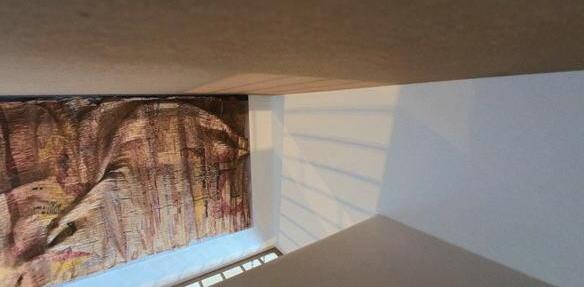
PORTFOLIO PORTFOLIO Haitian Zhang Haitian Zhang Page Number 55 MASTER OF ARCHITECTURE MASTER OF ARCHITECTURE Page Number 54 F FLOOR 3 - GALLERY DAYYLIGHTING RENDERING F FLOOR 3 - MODEL PHHOTO WITH DIFFUSOR F FLOOR 3 - MODEL PHOTTO WITHOUT DIFFUSOR F FLOOR 3 - DAYLIGHT ANNALTSIS F FLOOR 2 - GALLERY DAYYLIGHTING RENDERING F FLOOR 3 - DAYLIGHT ANNALTSIS E EXPLODE DIAGRAM M MODEL PICTURRE B BASEMENT G GROUND FLOOOR S SECOND FLOOOR T THIRD FLOOR R R ROOF Basement Egress Stair Section Egress Stair plan Ground Floor Second Floor Third Floor Roof Top - 15.00 ft + 00.00 ft + 16.00 ft + 31.00 ft + 46.00 ft
EGRESS STAIR PLAN
EGRESS STAIR SECTION
E
E
5 POINTS
An urban planning project to reconstruct the street at 5 Points, Buffalo.
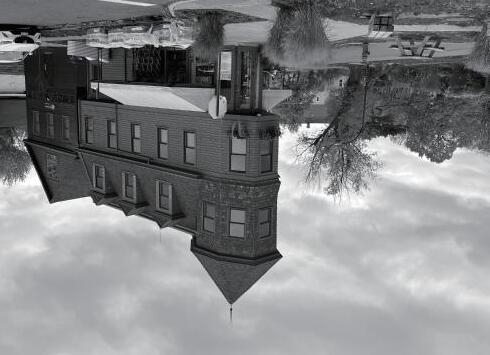
EXISTING CONDITION
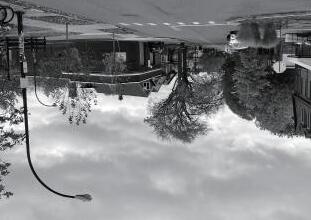
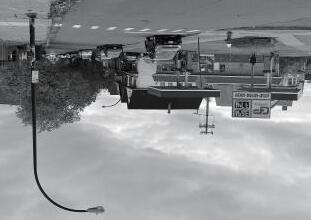

The street condition is not that good for pedestrain and this cross usually used by residents to gathering.
PORTFOLIO PORTFOLIO Haitian Zhang Haitian Zhang Page Number 57 MASTER OF ARCHITECTURE MASTER OF ARCHITECTURE Page Number 56
05
BRAYTON STREETGAS STATIONUTICA STREET
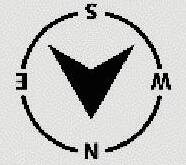

CITY DRIVING MAP.
City driving map shows a 2-mile area centered on 5 Points, highlighting the geographical location and importance of 5 Points within the city.

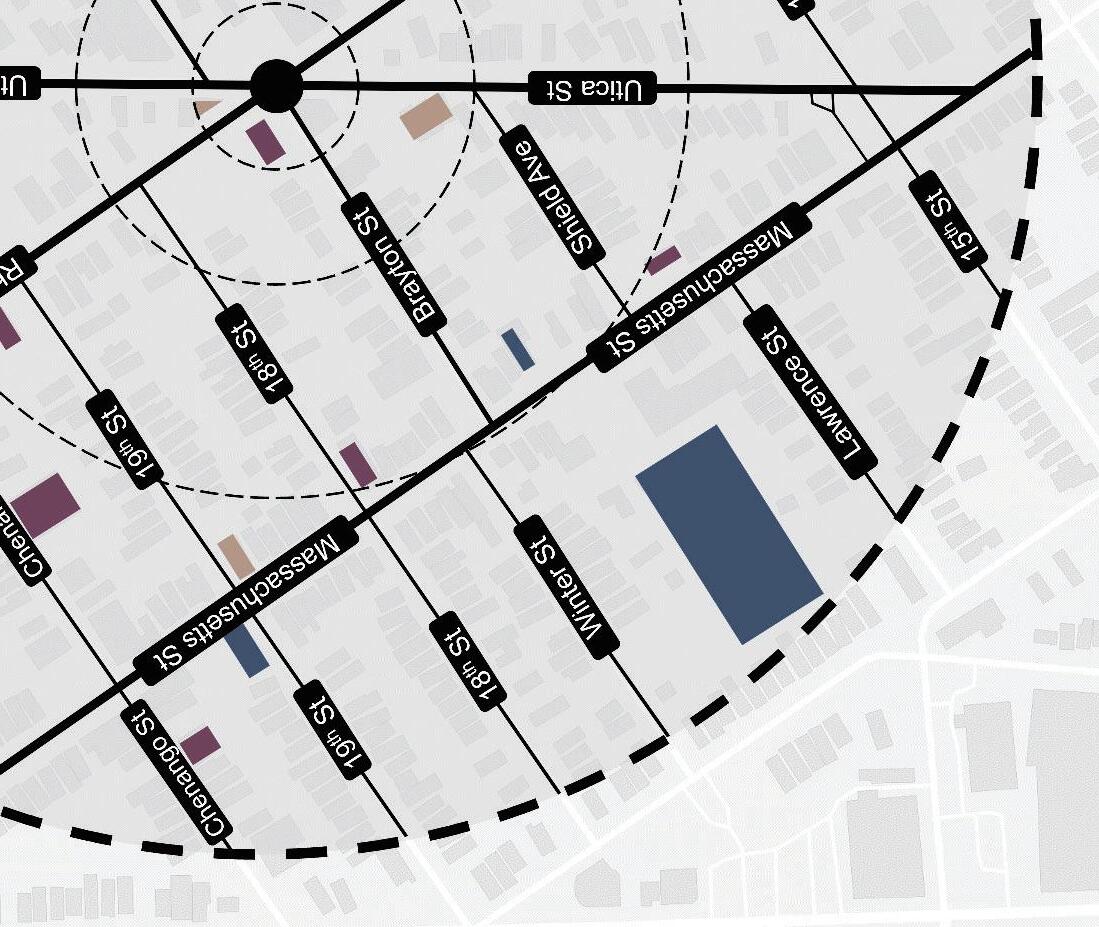

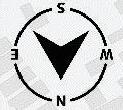
Radius: 2 Miles
5 MINS WALK MAP.
The 5 mins walk map highlights the roads, shops, communities, and restaurants within a 1/4 mile radius of 5 Points, and is marked in different colors.
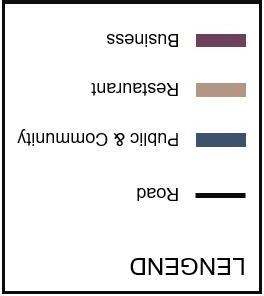

Radius: 1/4 Miles
PORTFOLIO PORTFOLIO Haitian Zhang Haitian Zhang Page Number 59 MASTER OF ARCHITECTURE MASTER OF ARCHITECTURE Page Number 58


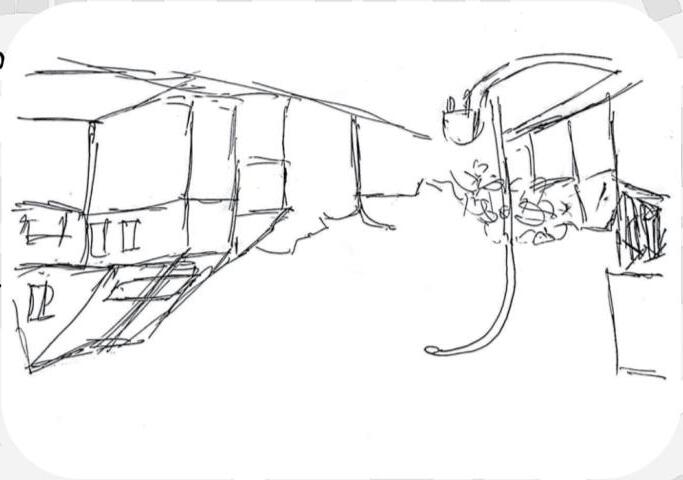
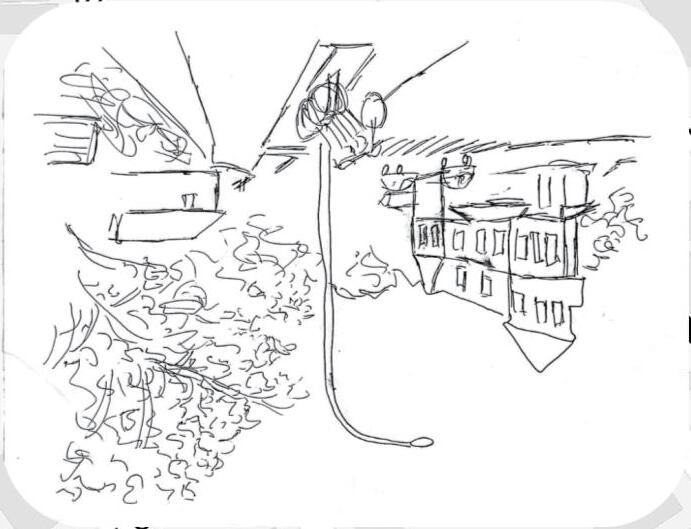


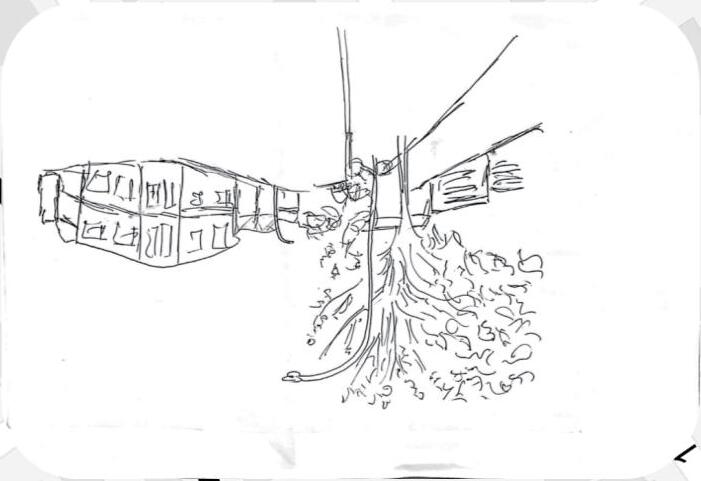
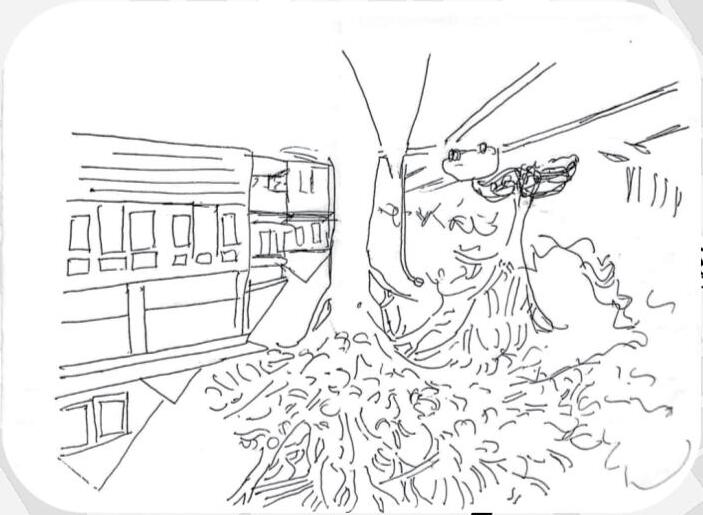
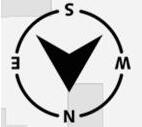

PORTFOLIO PORTFOLIO Haitian Zhang Haitian Zhang Page Number 61 MASTER OF ARCHITECTURE MASTER OF ARCHITECTURE Page Number 60 0 Ft 100 Ft 300 Ft600 Ft EXISTING CONDITION VIEWSHEDS SKETCHES

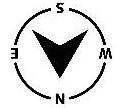
PORTFOLIO PORTFOLIO Haitian Zhang Haitian Zhang Page Number 63 MASTER OF ARCHITECTURE MASTER OF ARCHITECTURE Page Number 62
RENDERING PLAN VIEW FOR NEW STREET DESIGN
ORIGINAL CONDITION
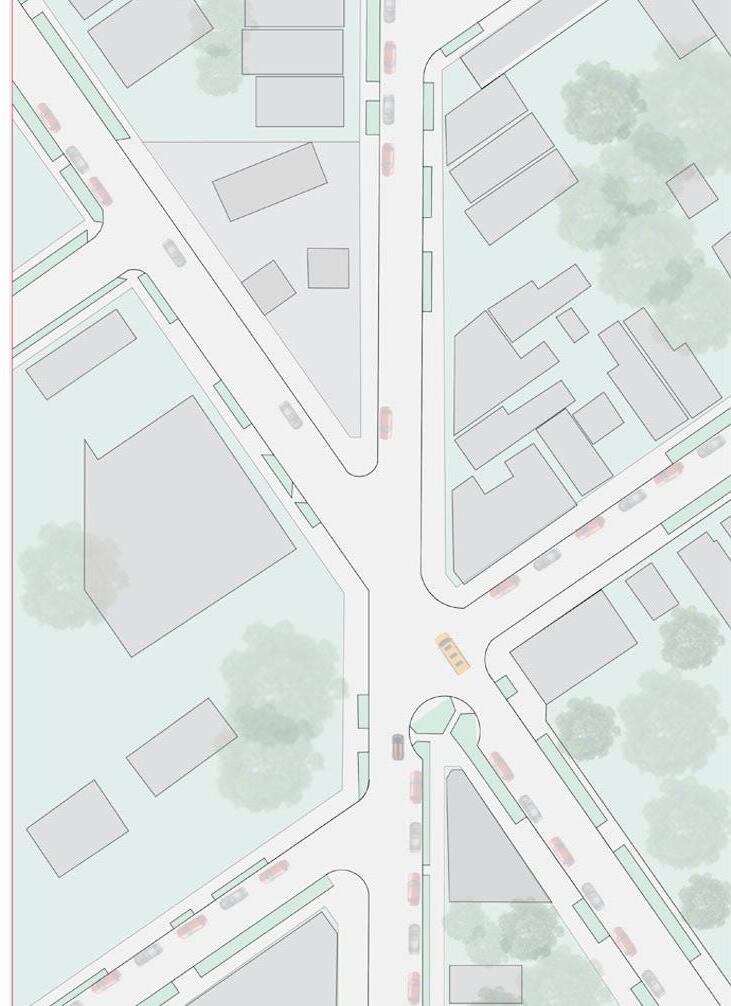
Wide car lane, too much space for street parking, not pedestrain friendly
DESIGN PROPOSAL

Use table ramp to lift up the corner, redesign width of car lane, bike lane and side walk, reconstruct the gas station to a public space
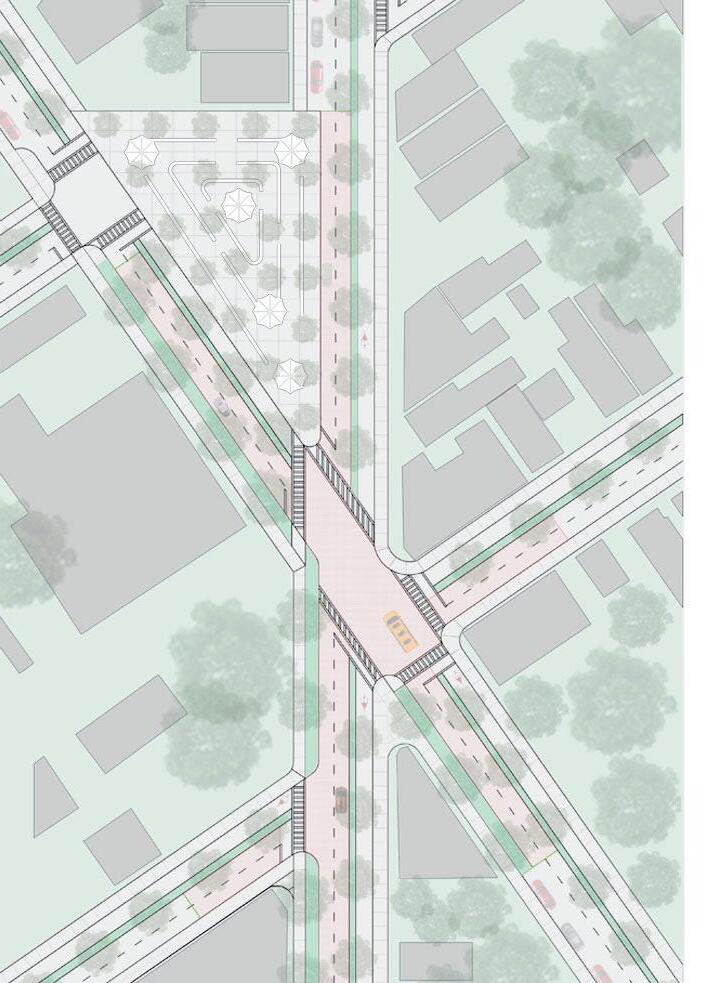
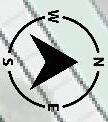
PORTFOLIO PORTFOLIO Haitian Zhang Haitian Zhang Page Number 65 MASTER OF ARCHITECTURE MASTER OF ARCHITECTURE Page Number 64
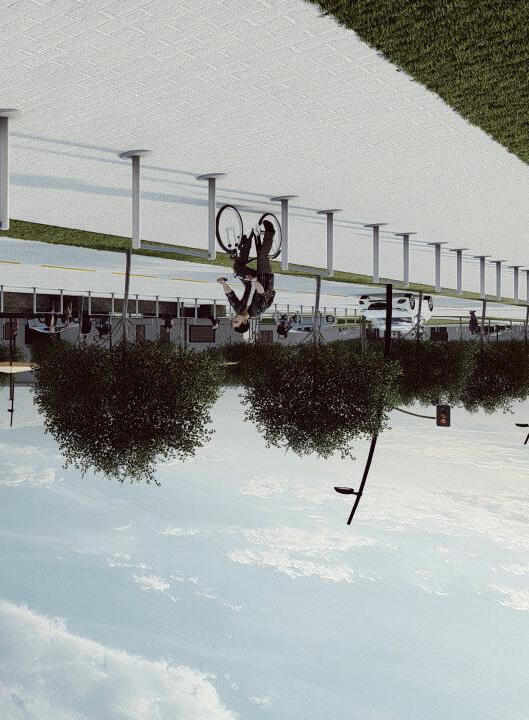

PORTFOLIO PORTFOLIO Haitian Zhang Haitian Zhang Page Number 67 MASTER OF ARCHITECTURE MASTER OF ARCHITECTURE Page Number 66
Bike lane is on the carb and seperated by bollards form the sidewalk
BIKE LANE
Road lane reduced and use same material as the sidewalk, make it more friendly to pedestrain.
CAR LANE

PORTFOLIO PORTFOLIO Haitian Zhang Haitian Zhang Page Number 69 MASTER OF ARCHITECTURE MASTER OF ARCHITECTURE Page Number 68
TRANGLE PARK
The gass station was changed to a park using the same material as the sidewalk to invite residents to stay and enjoy.
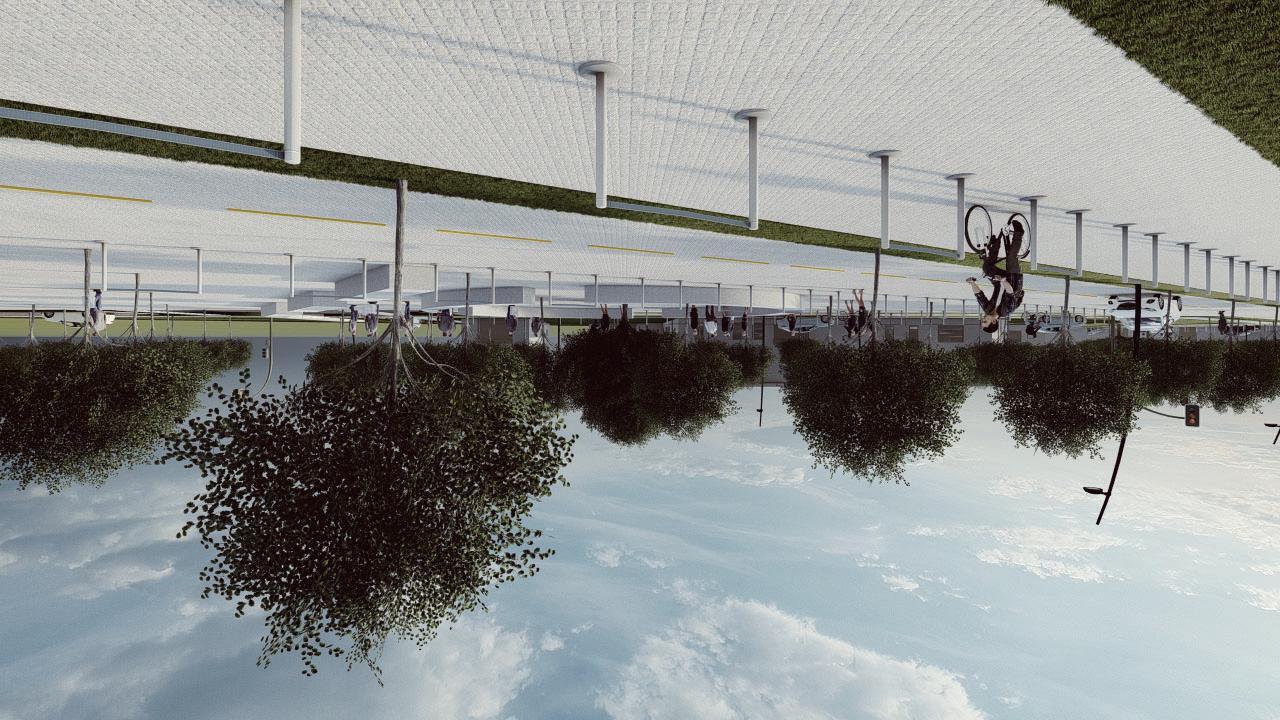

BRICK MATERIAL GREEN BUFFER
The use of the brick material make it easier for residents to access to the park, and make the corner more friendly to pedestrain.
STONE SEATS
This park created more for people, the stones create shape like maze to encourage people to create story in it.
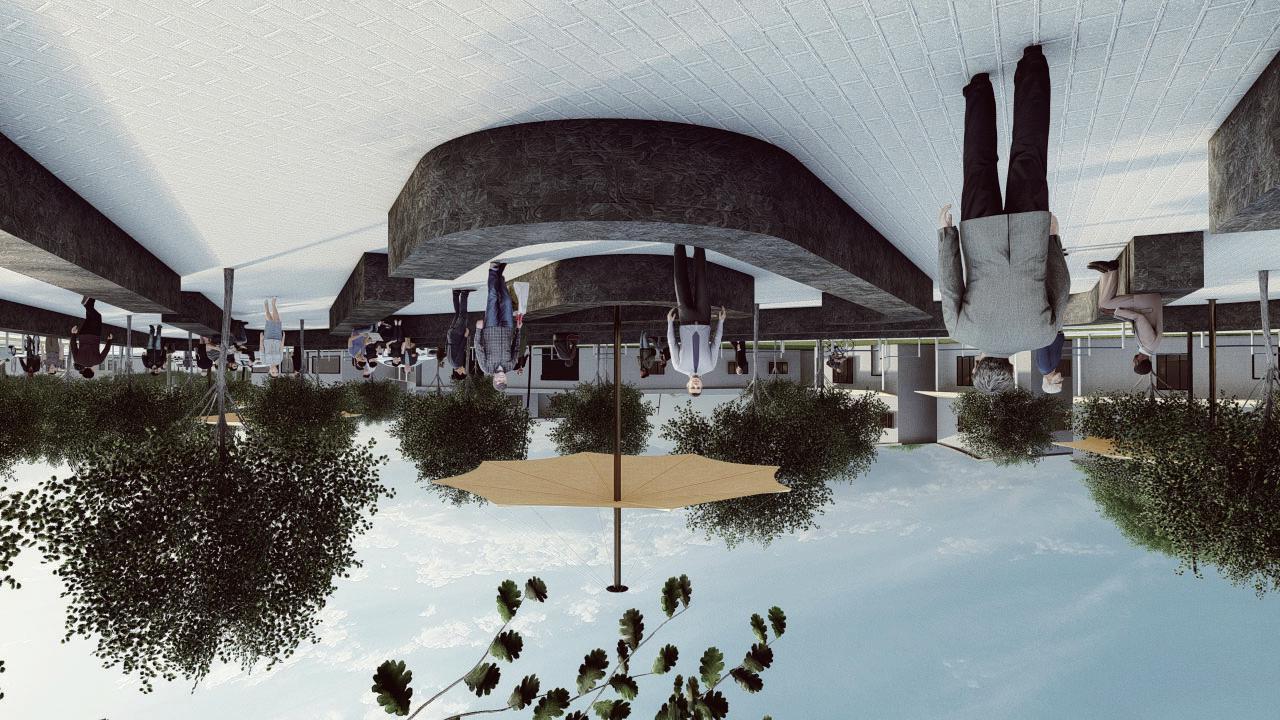
Green buffer is used to saperate the car lane and bike lane near to the park.
PLANTS SELECTION
The plants in the park initially planted using younger trees, and those trees that grow better will be kept.
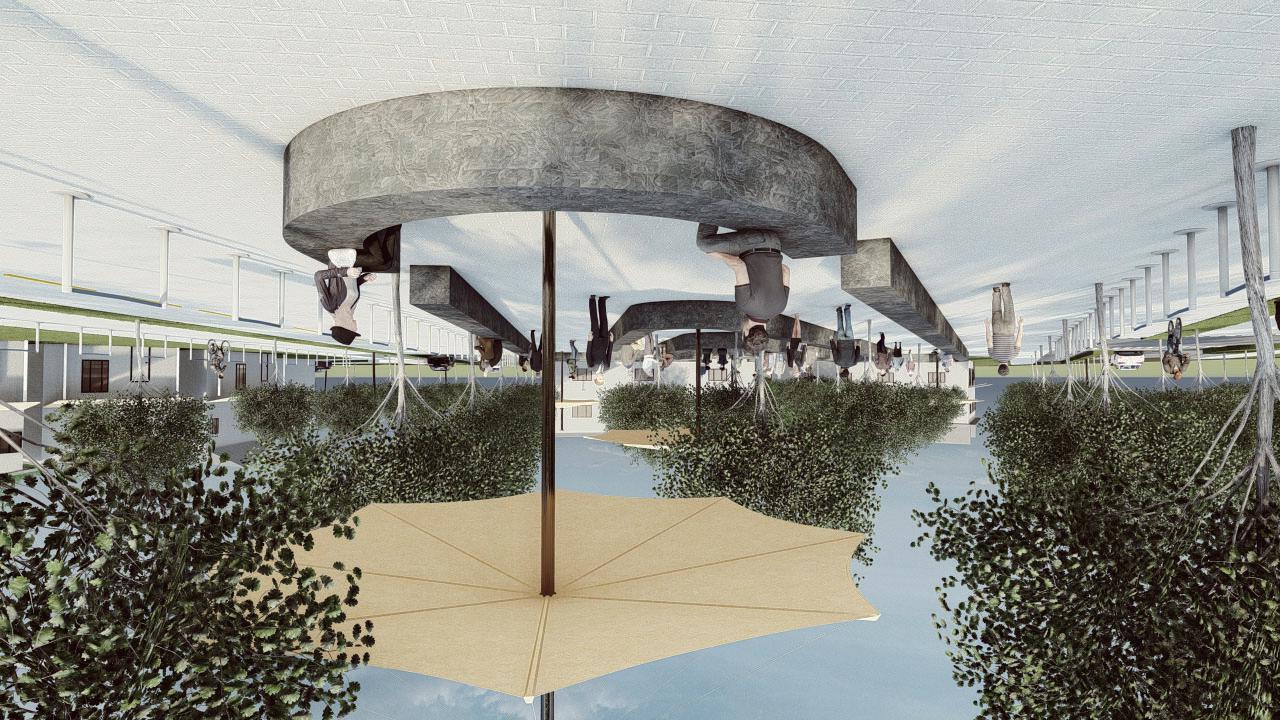
PORTFOLIO PORTFOLIO Haitian Zhang Haitian Zhang Page Number 71 MASTER OF ARCHITECTURE MASTER OF ARCHITECTURE Page Number 70
EXTRA STUFF
Some extra drawings I made
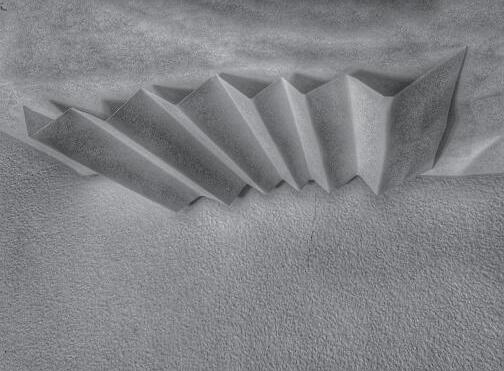
PORTFOLIO PORTFOLIO Haitian Zhang Haitian Zhang Page Number 73 MASTER OF ARCHITECTURE MASTER OF ARCHITECTURE Page Number 72
06
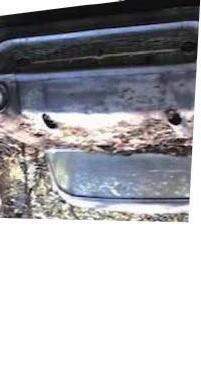






































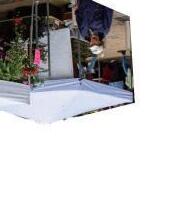
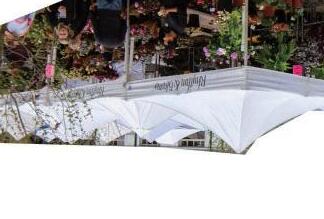


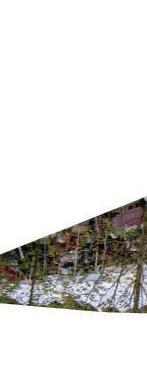





















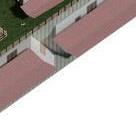
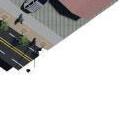
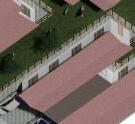
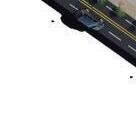


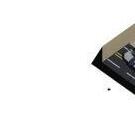

















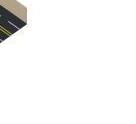






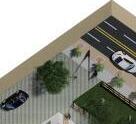

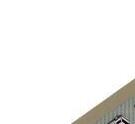
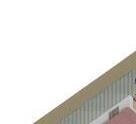





RENDERING DIAGRAM






PORTFOLIO PORTFOLIO Haitian Zhang Haitian Zhang Page Number 75 MASTER OF ARCHITECTURE MASTER OF ARCHITECTURE Page Number 74 Peremeter wall: Purpose is to prevent dog issues, but also keep people from communication with their neighbours. Abandoned Cars: Looks really bad and also took space which might can be use as something more interesting, Bare Road: There’s no Road lines, which is lack of standard andmight cause car accident, Not Padestrain friendly. Market Place: Maket place is a good communication event for some cases, people here usually buying food from local market, so why not create market for them. Permeable Pave: Create more space for city sponge and help reestablish a more natural hydrologic balance and reduce runoff volume by trapping and slowly releasing precipitation into the ground instead of allowing to flow into storm drains and out to receiving waters as effluent. Dog Park: Create more space for city sponge and can demolish the peremeter wall to let people communicate to each other. Also provides neighbourhood little green space really close to their house to have some social events. EXISTING DIAGRAM
DIAGRAM Permeable Pave: Create more space for city sponge and help reestablish a more natural hydrologic balance and reduce runoff volume by trapping and slowly releasing precipitation into the ground instead of allowing to flow into storm drains and out to receiving waters as effluent. Street Light: People driving at night can get lighting and they don’t need to turn on the headlights on full beam which is dangerous for car on the opposite lane. Road Lines: To standardize car lane and create safe and pedestrain friendly street Green Buffer: Separate the pedestrain from car lane to keep people safe, and also create view for people walking and driving. Dog Park: Create more space for city sponge and can demolish the peremeter wall to let people communicate to each other. Also provides neighbourhood little green space really close to their house to have some social events. RESILIENT COMMUNITY
PROPOSAL
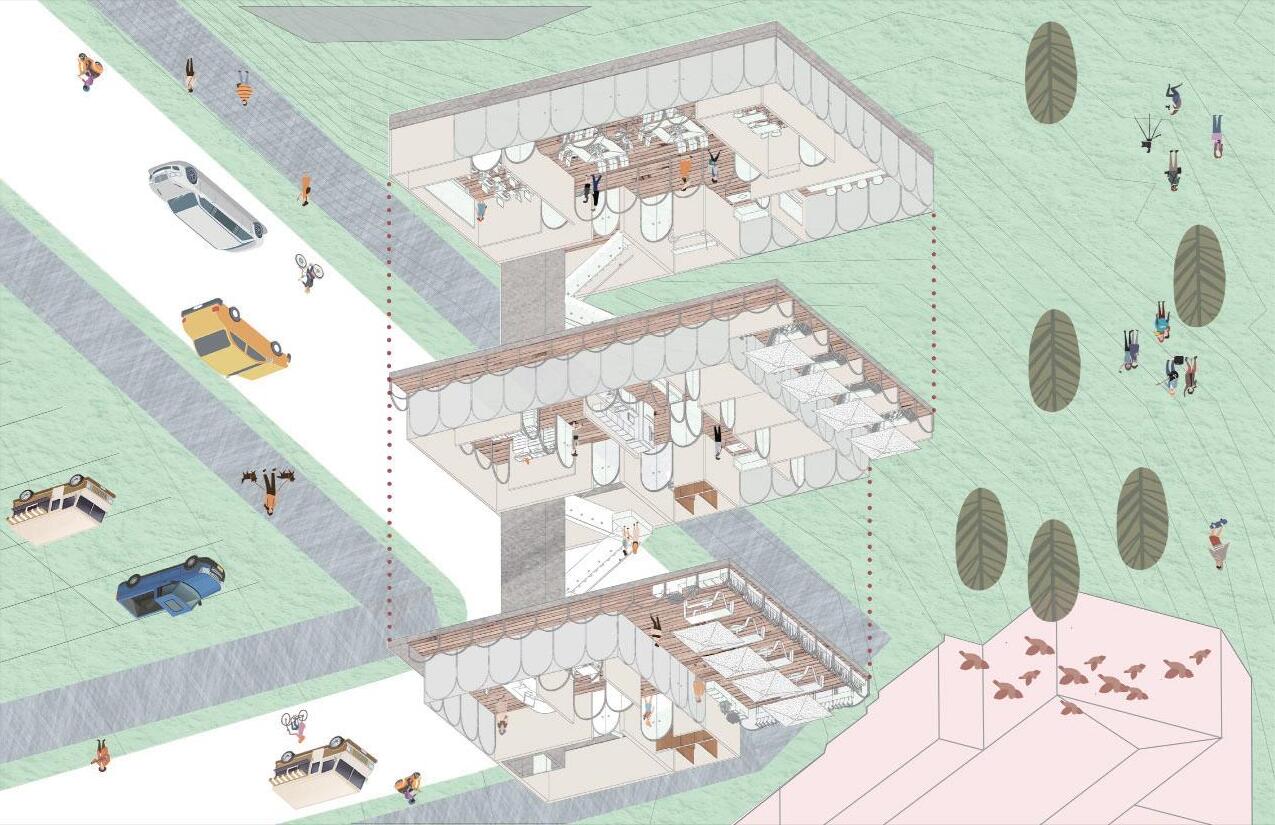
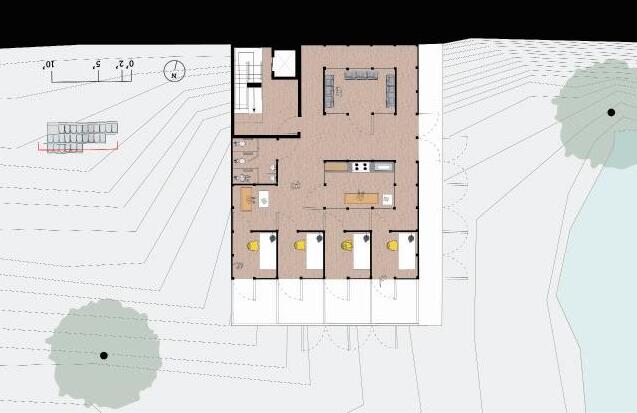
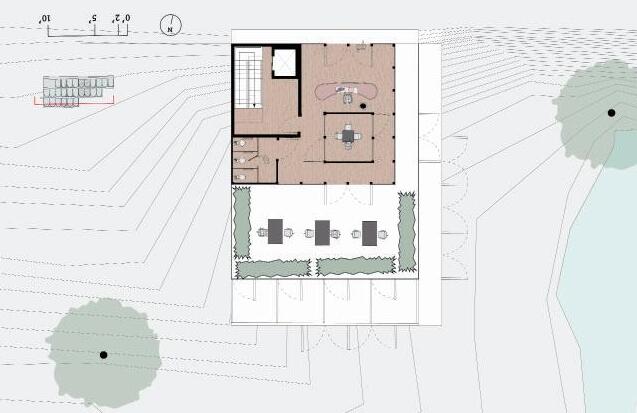

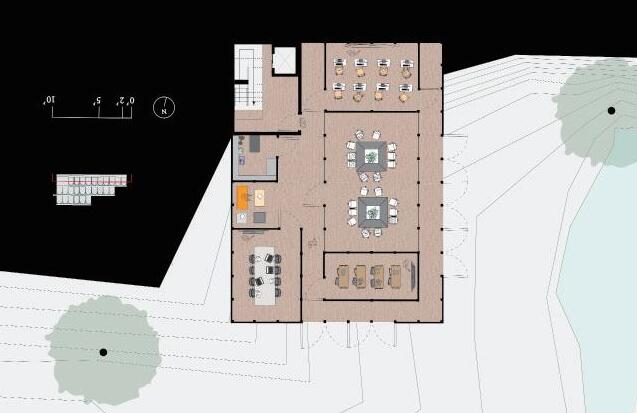
PORTFOLIO PORTFOLIO Haitian Zhang Haitian Zhang Page Number 77 MASTER OF ARCHITECTURE MASTER OF ARCHITECTURE Page Number 76 FLOOR 2FLOOR 3
GENEROUS OFFICE
EXPLODE DIAGRAM
FLOOR 1
SITE PLAN
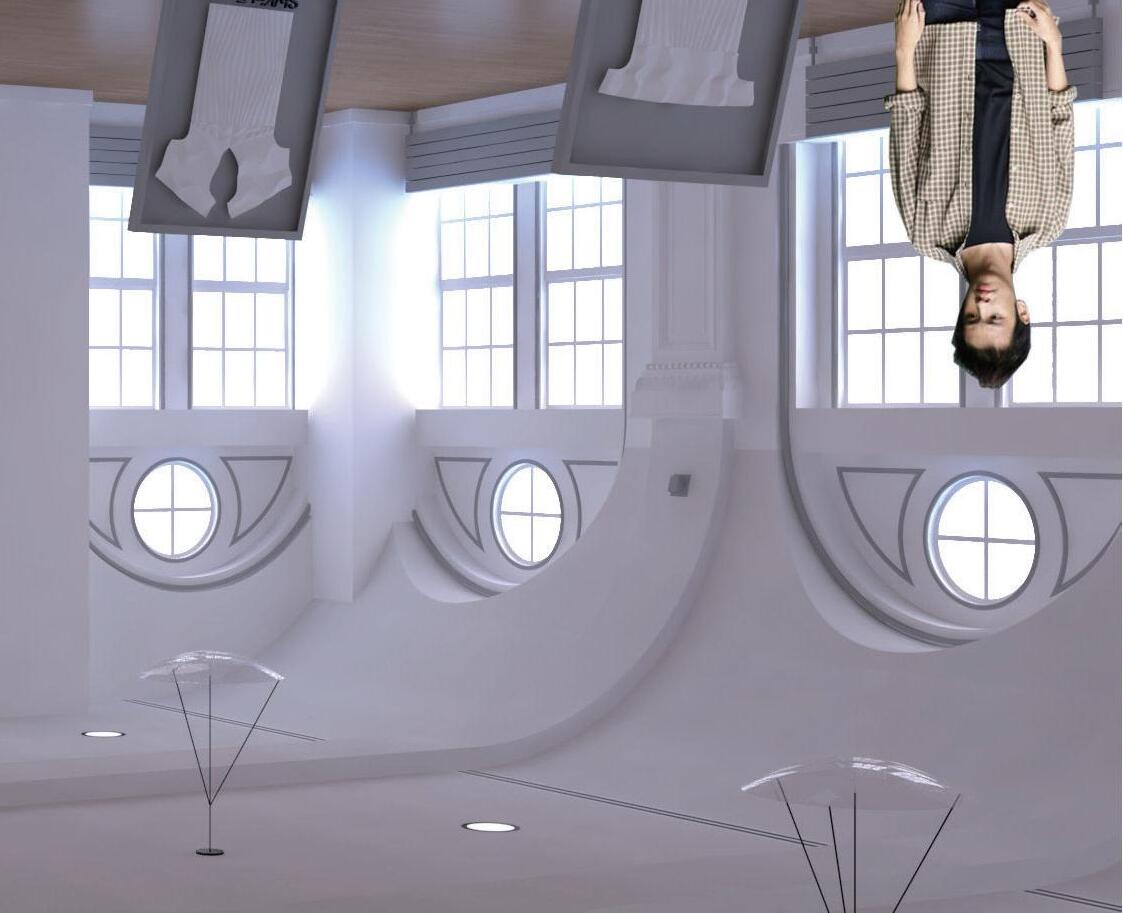


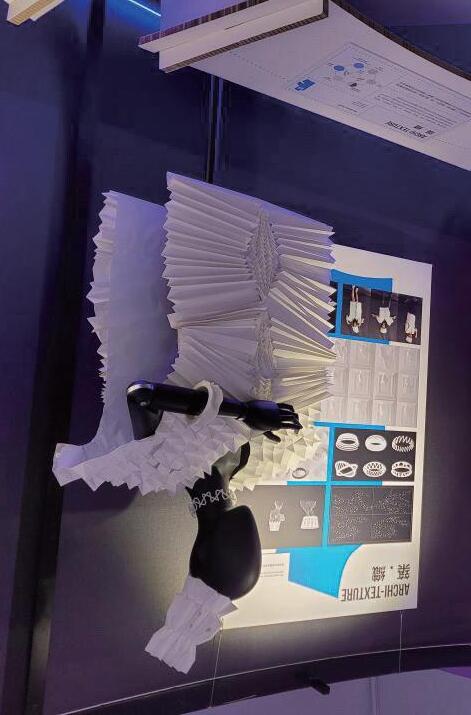
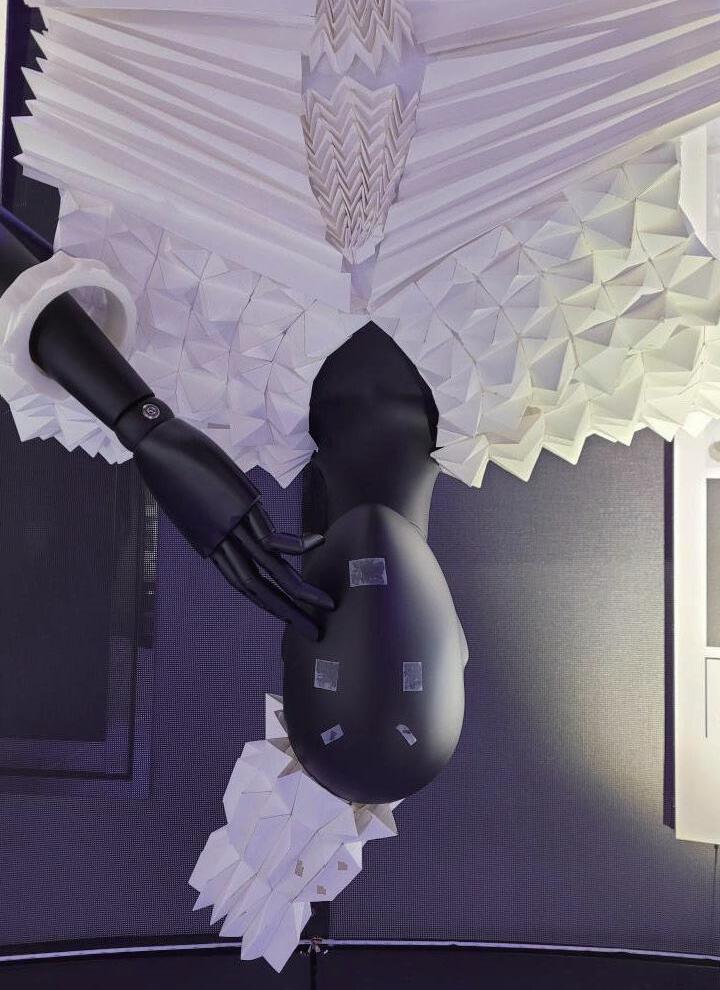

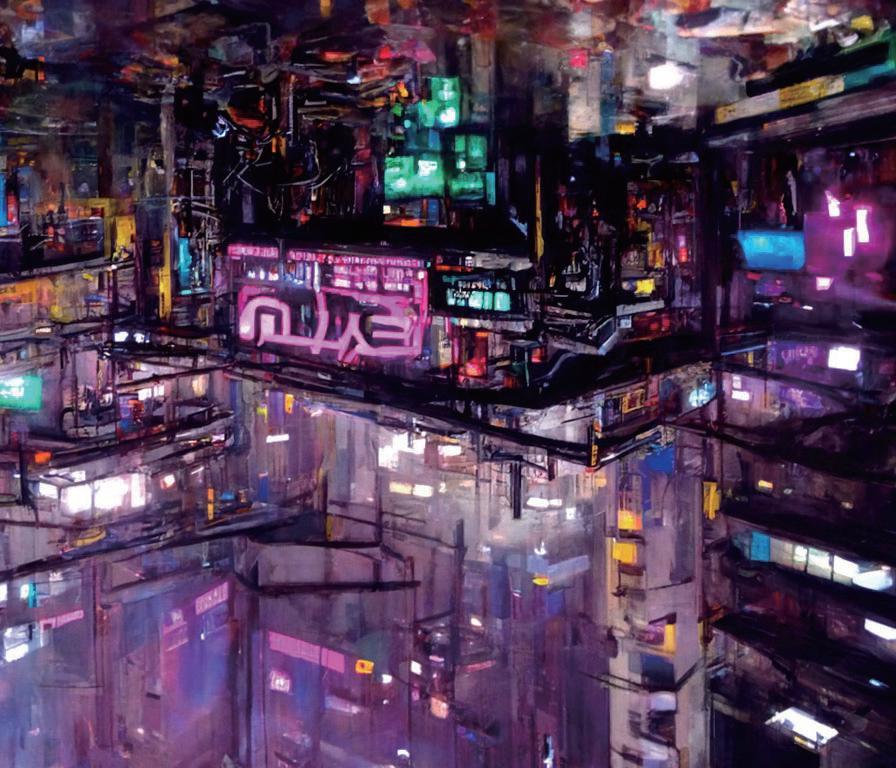
COLORCYBERPUNK
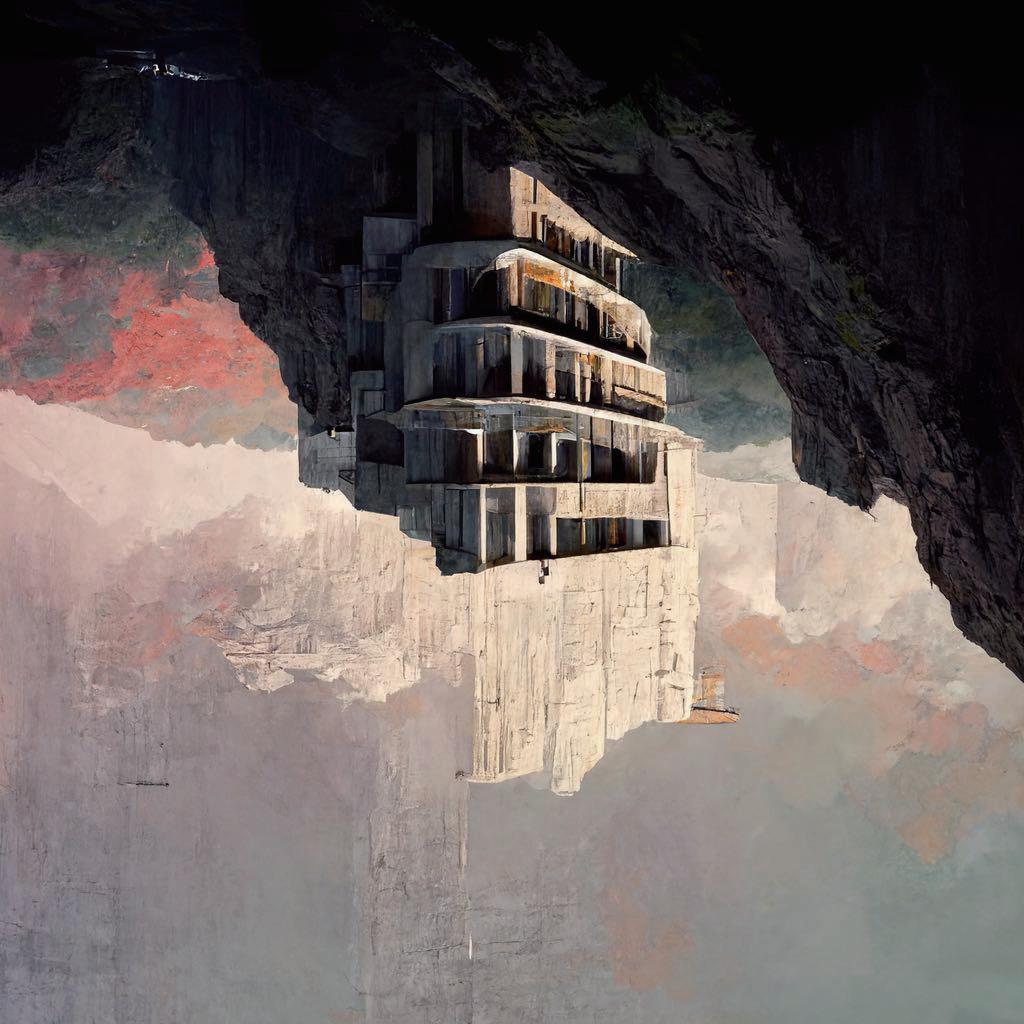
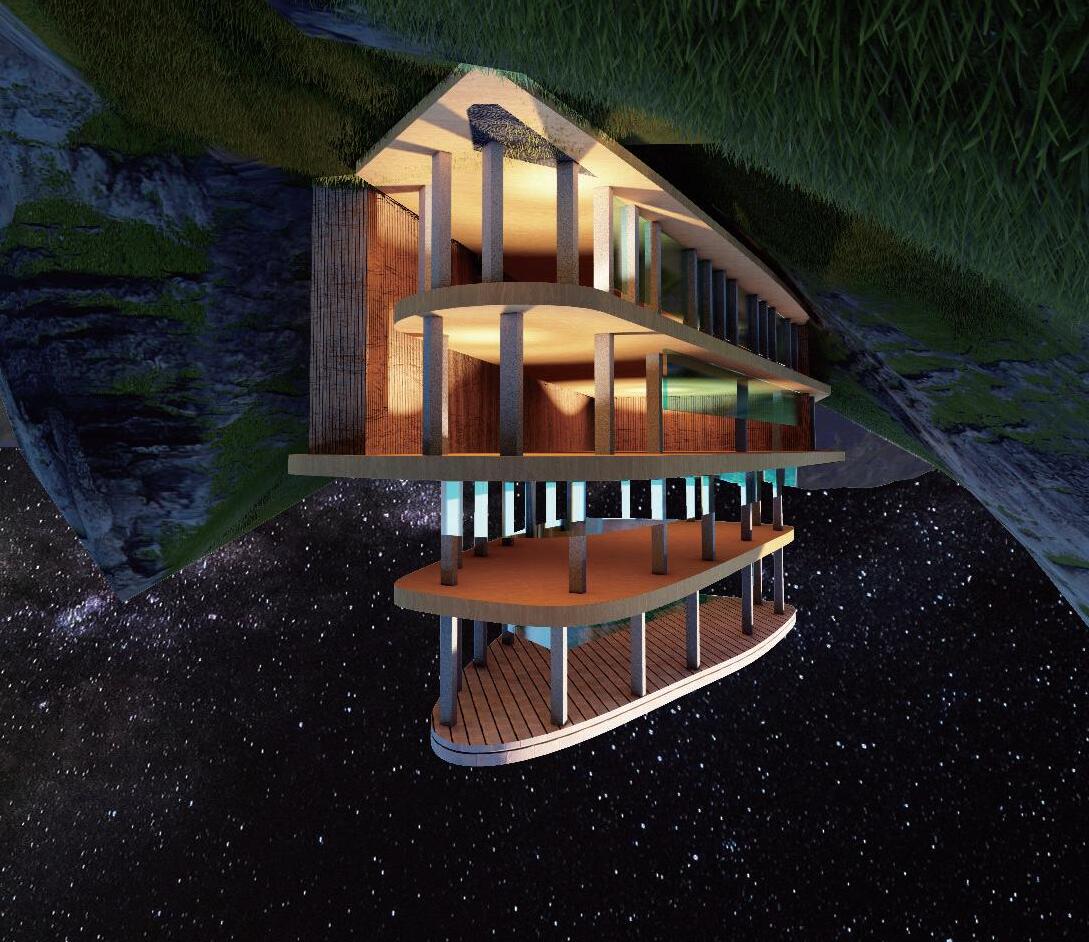

AI SUPERSTRUCTURERENDERING SUPERSTRUCTURE


PORTFOLIO PORTFOLIO Haitian Zhang Haitian Zhang Page Number 79 MASTER OF ARCHITECTURE MASTER OF ARCHITECTURE Page Number 78
ACTURAL EXHIBITION SH/KIRT
RENDERING FOR EXHIBITION
GREEN HOUSETEA HOUSE
AI WORKS
