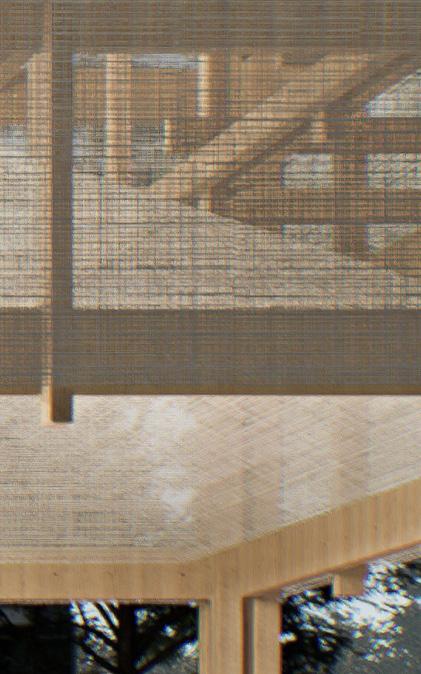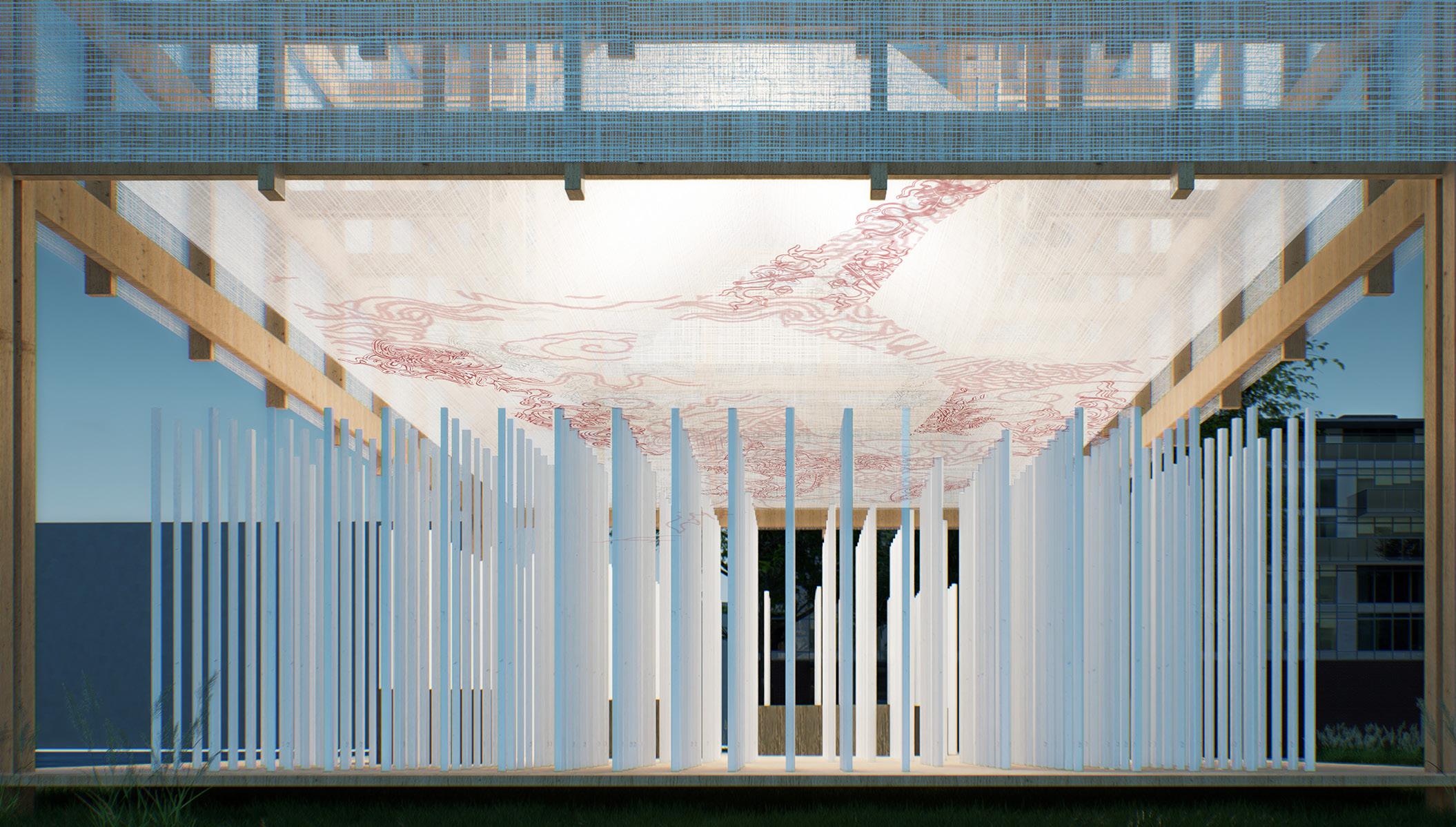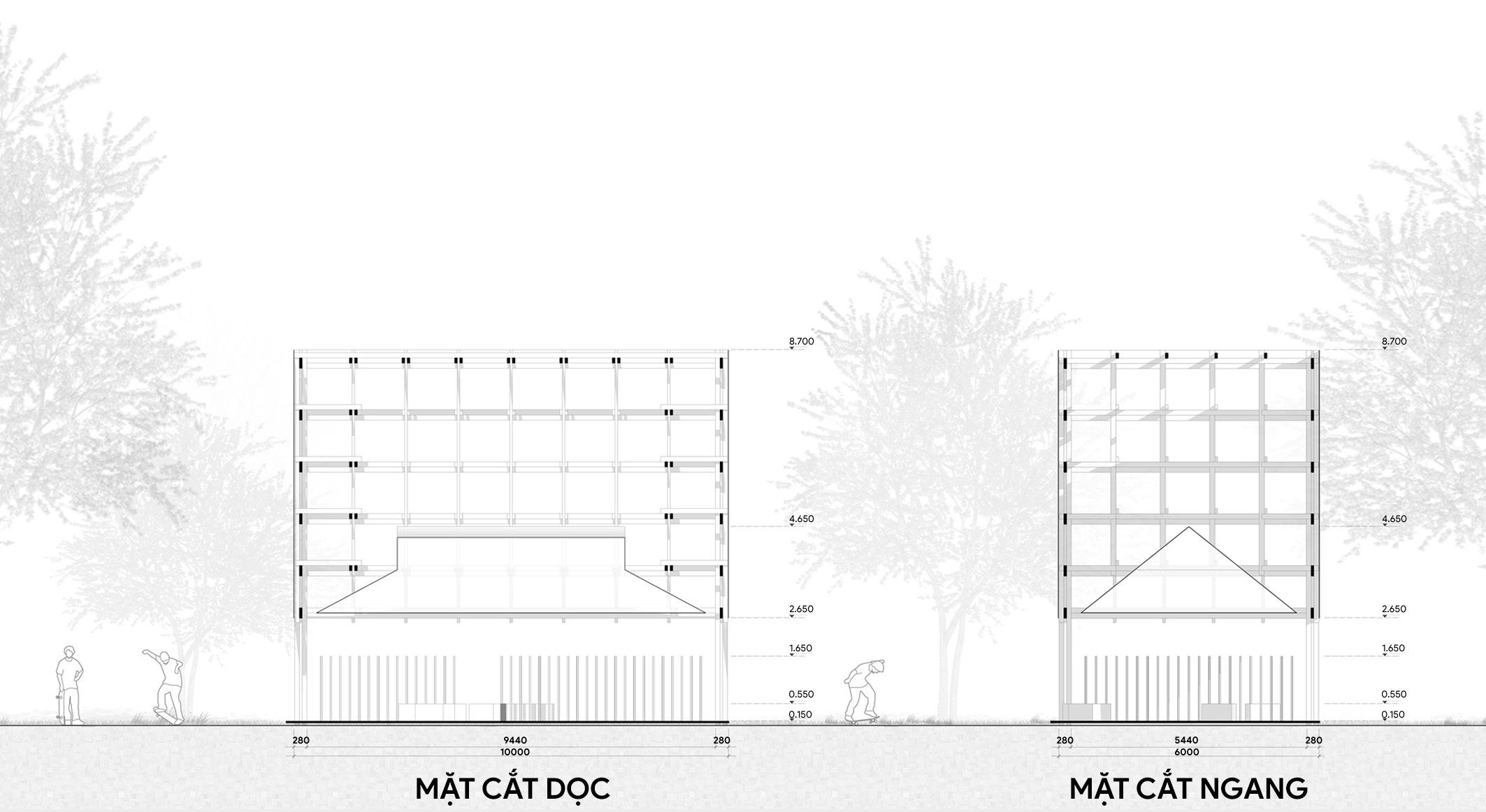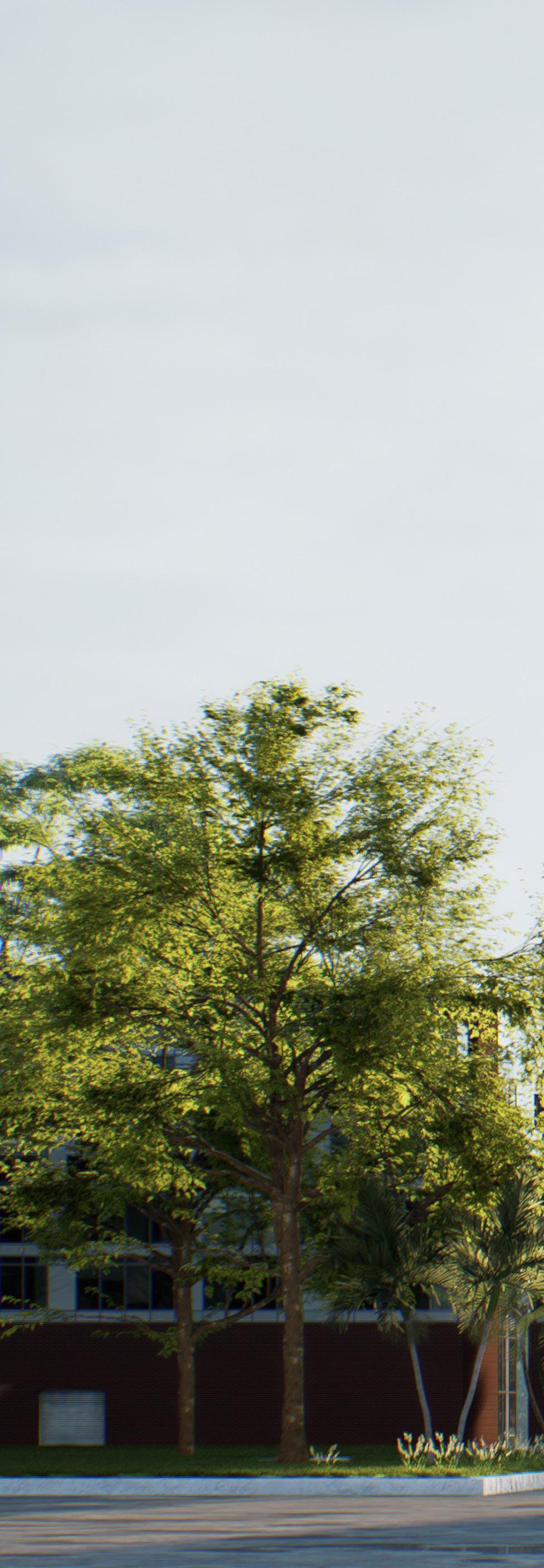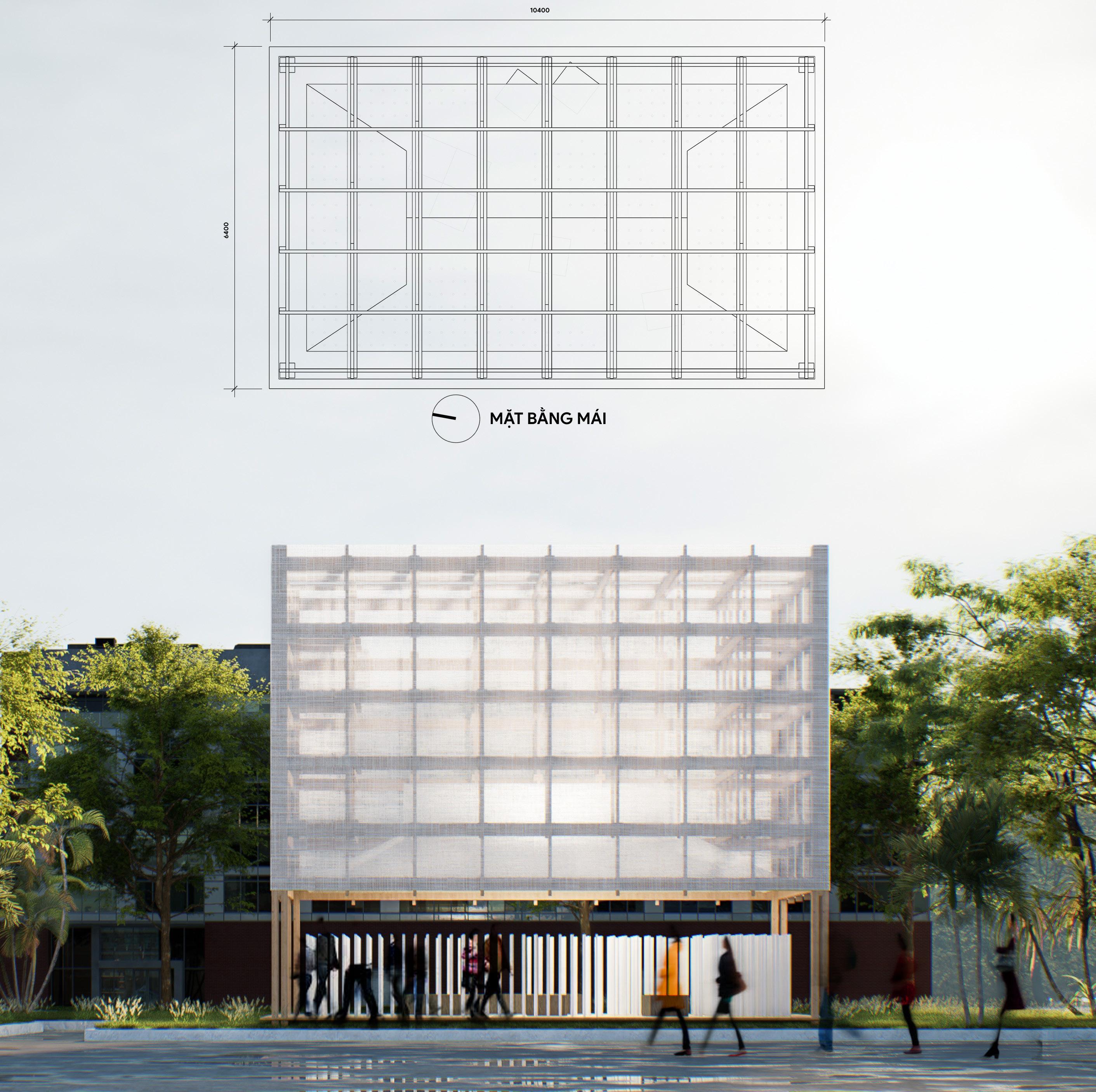kietthle@gmail.com
Hi, I am Kiet.
Let’s checkout my portfolio

kietthle@gmail.com
Hi, I am Kiet.
Let’s checkout my portfolio
The project focuses on building a flooded park to create a diverse living space for the area community, while also acting as a rain garden: absorbing, filtering and releasing water slowly, solving the problem of water pollution and local flooding in urban areas.
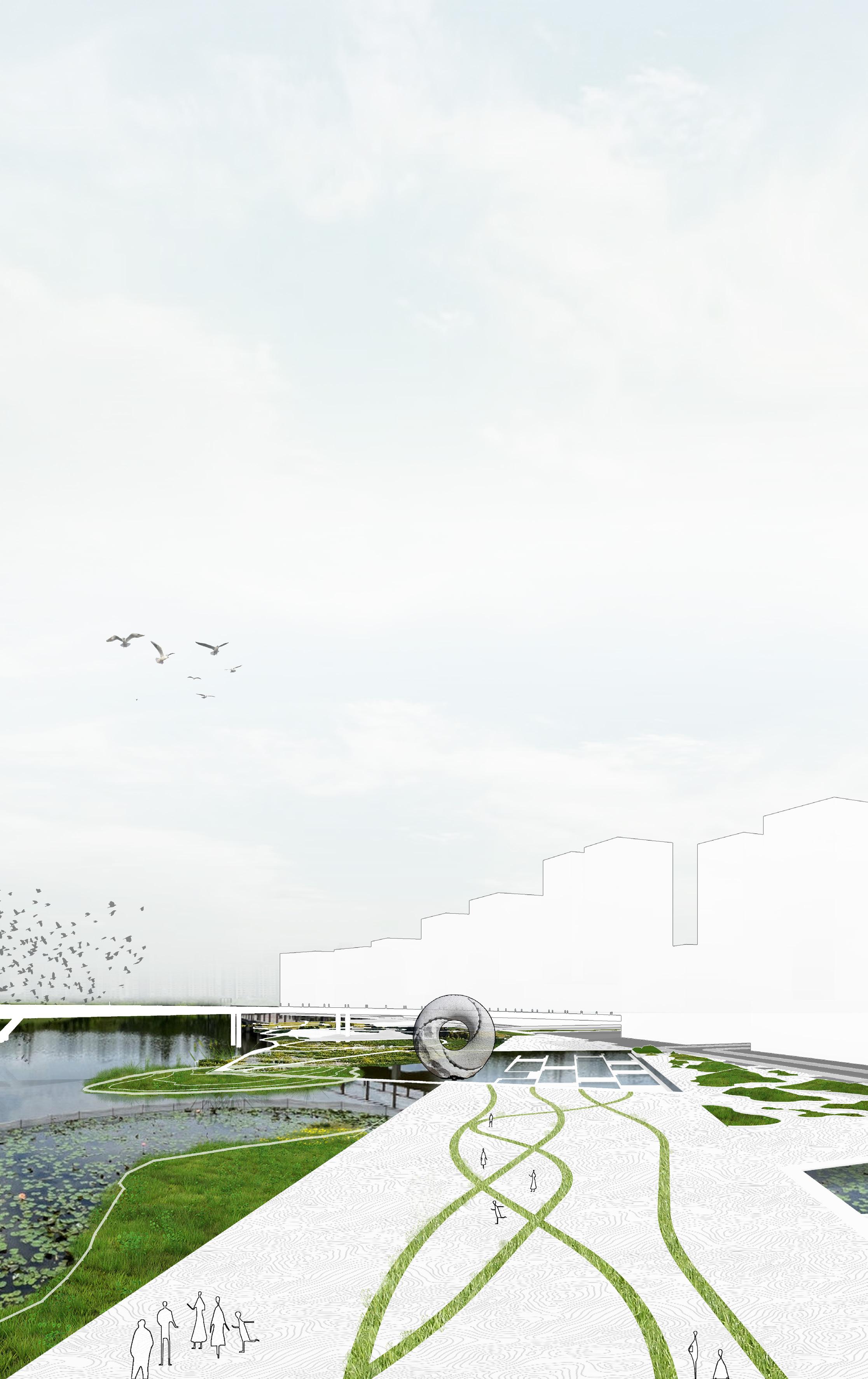
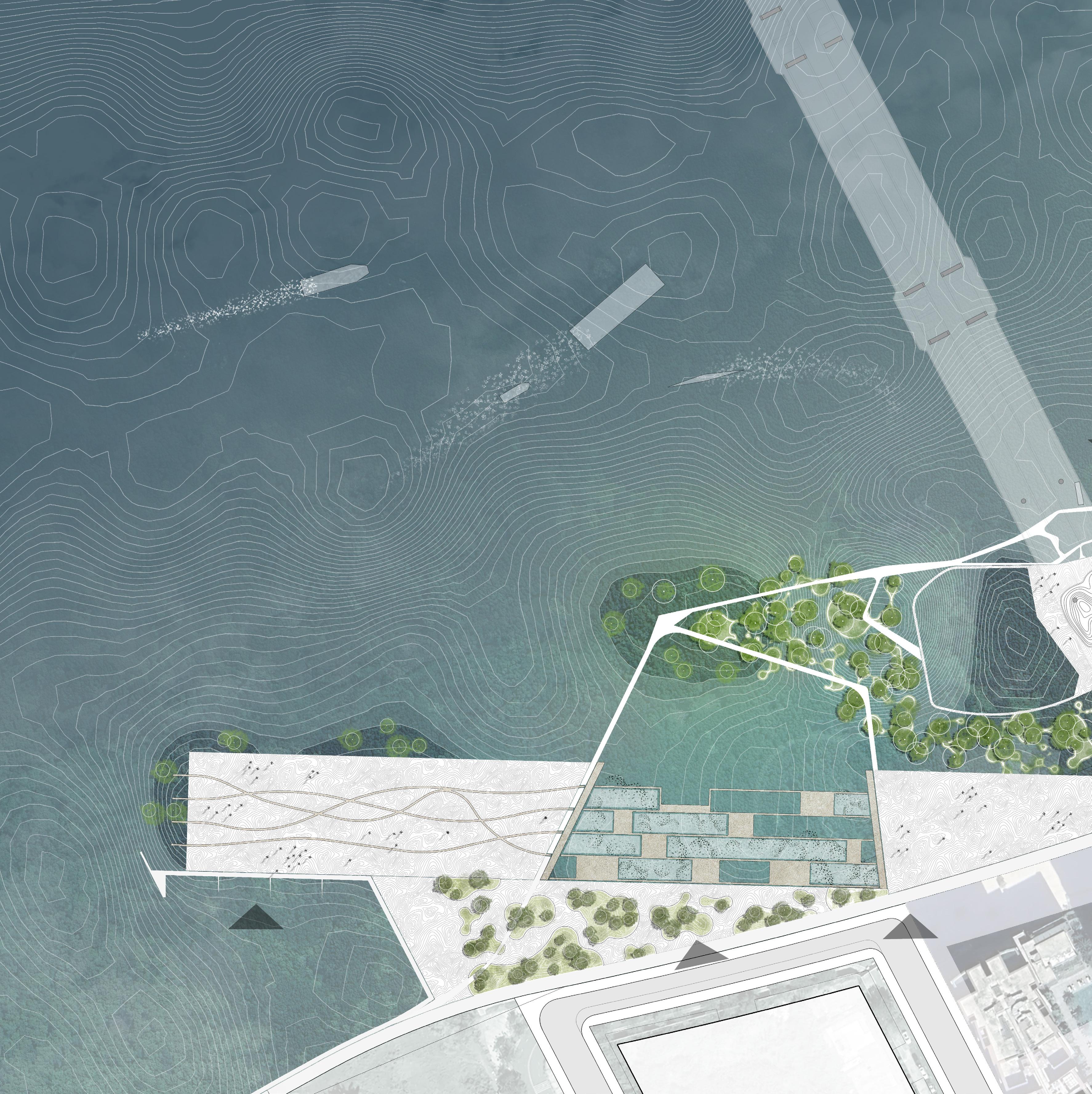
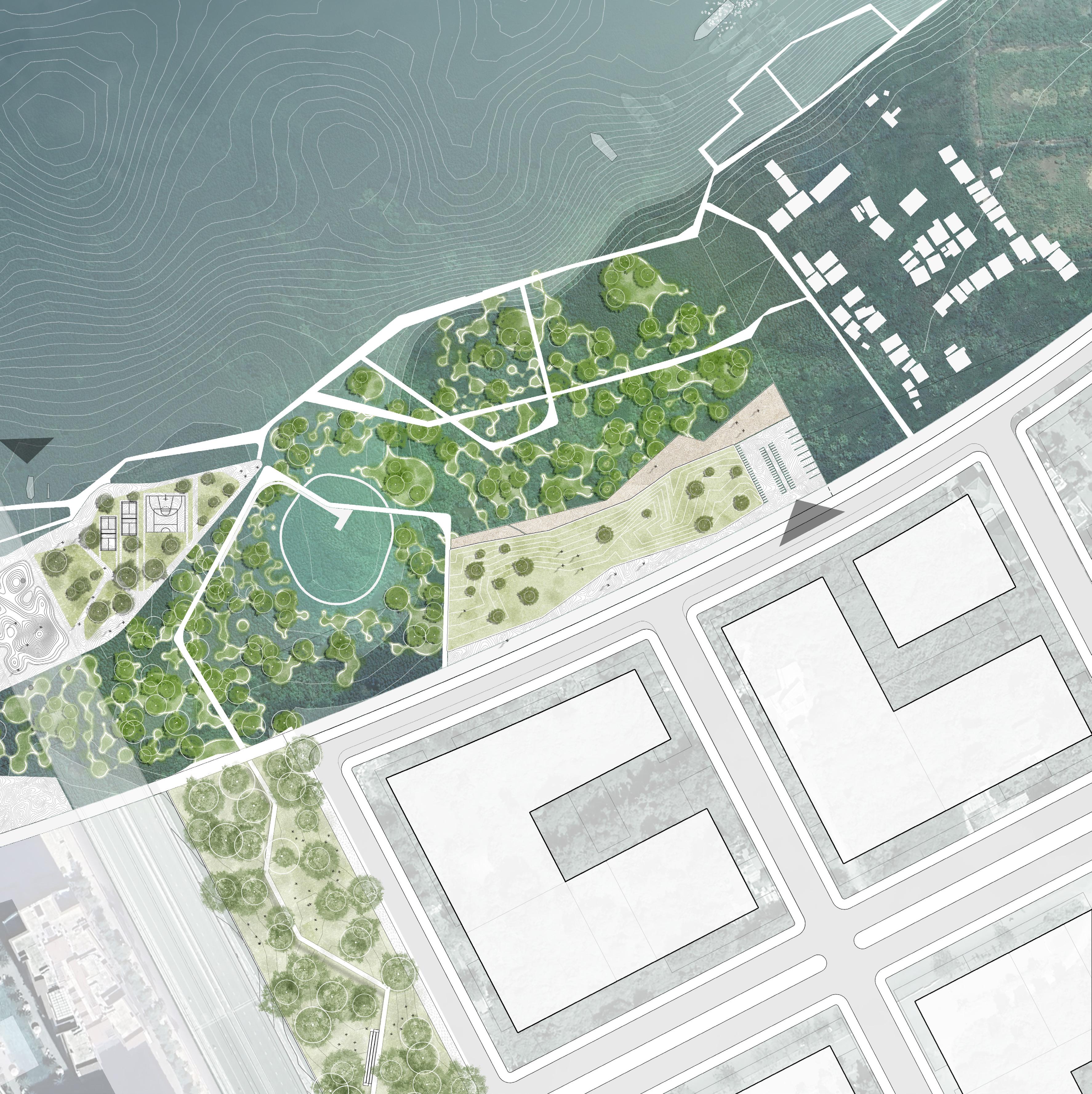
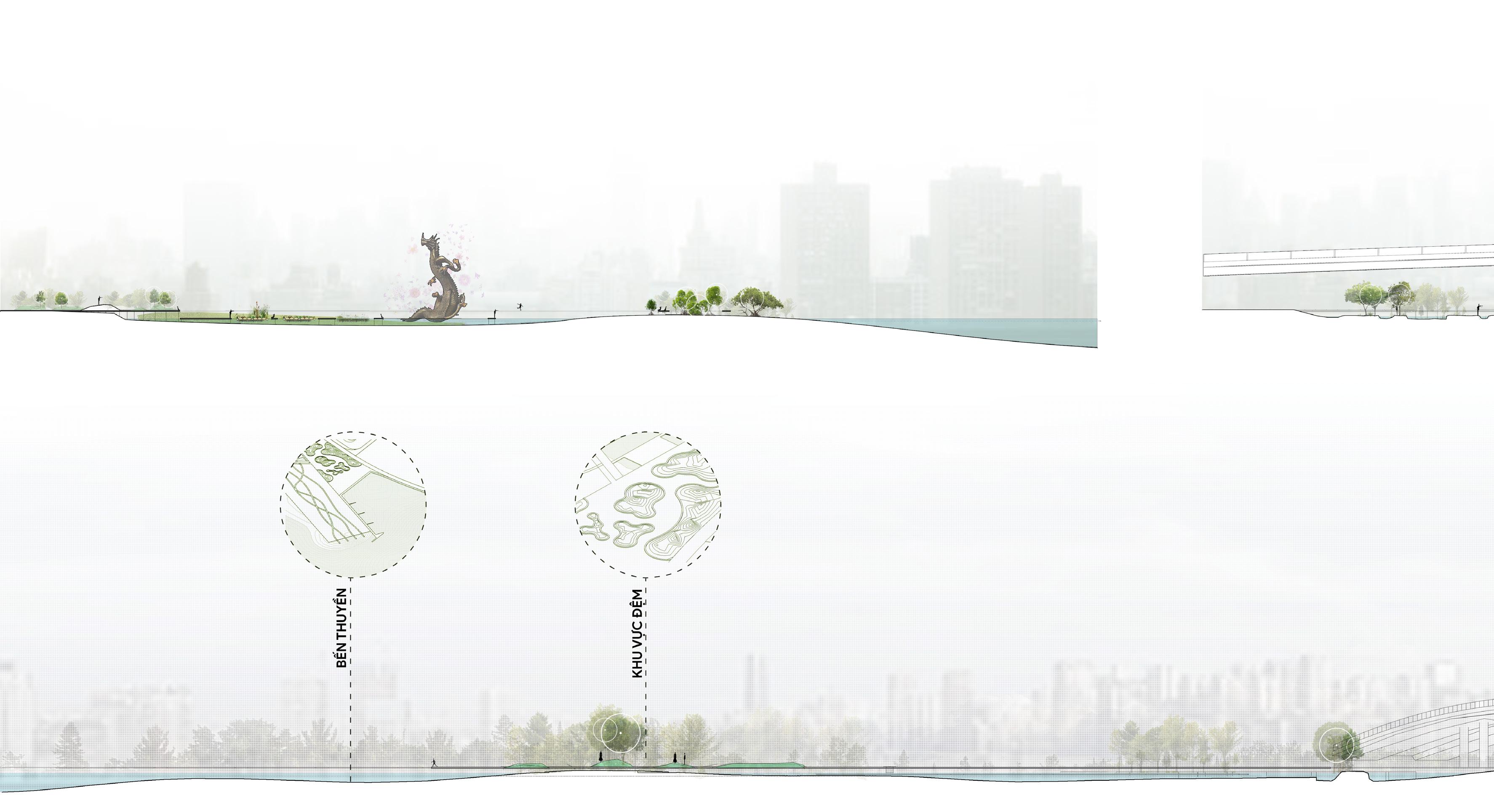
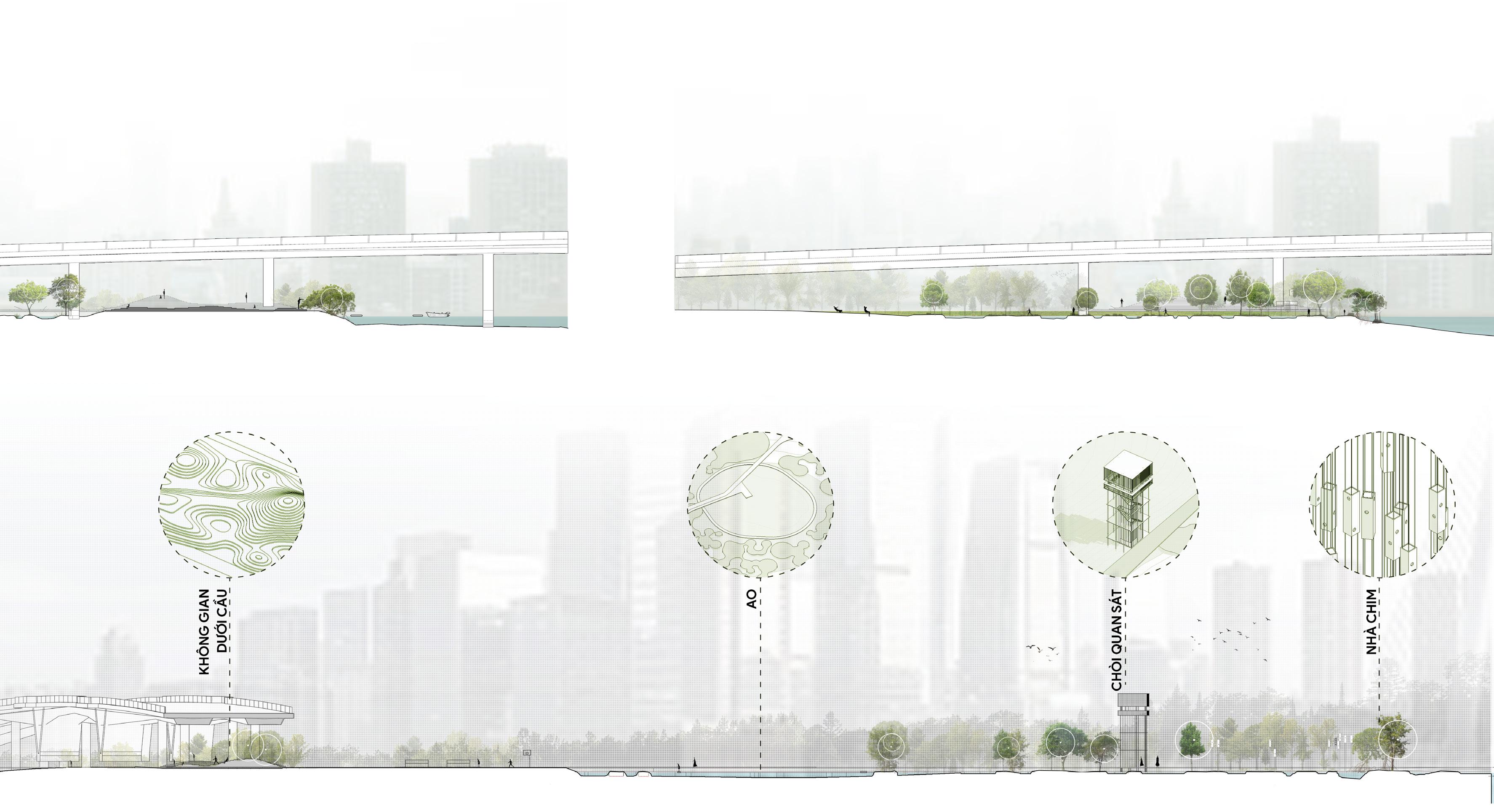
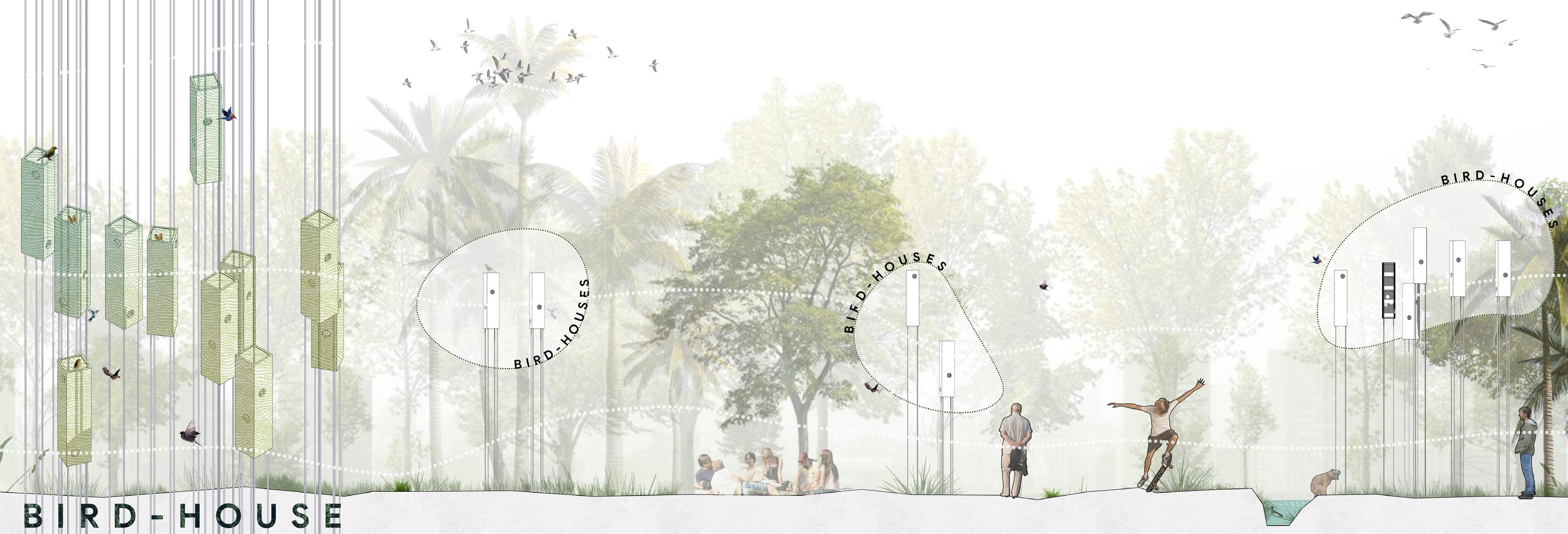

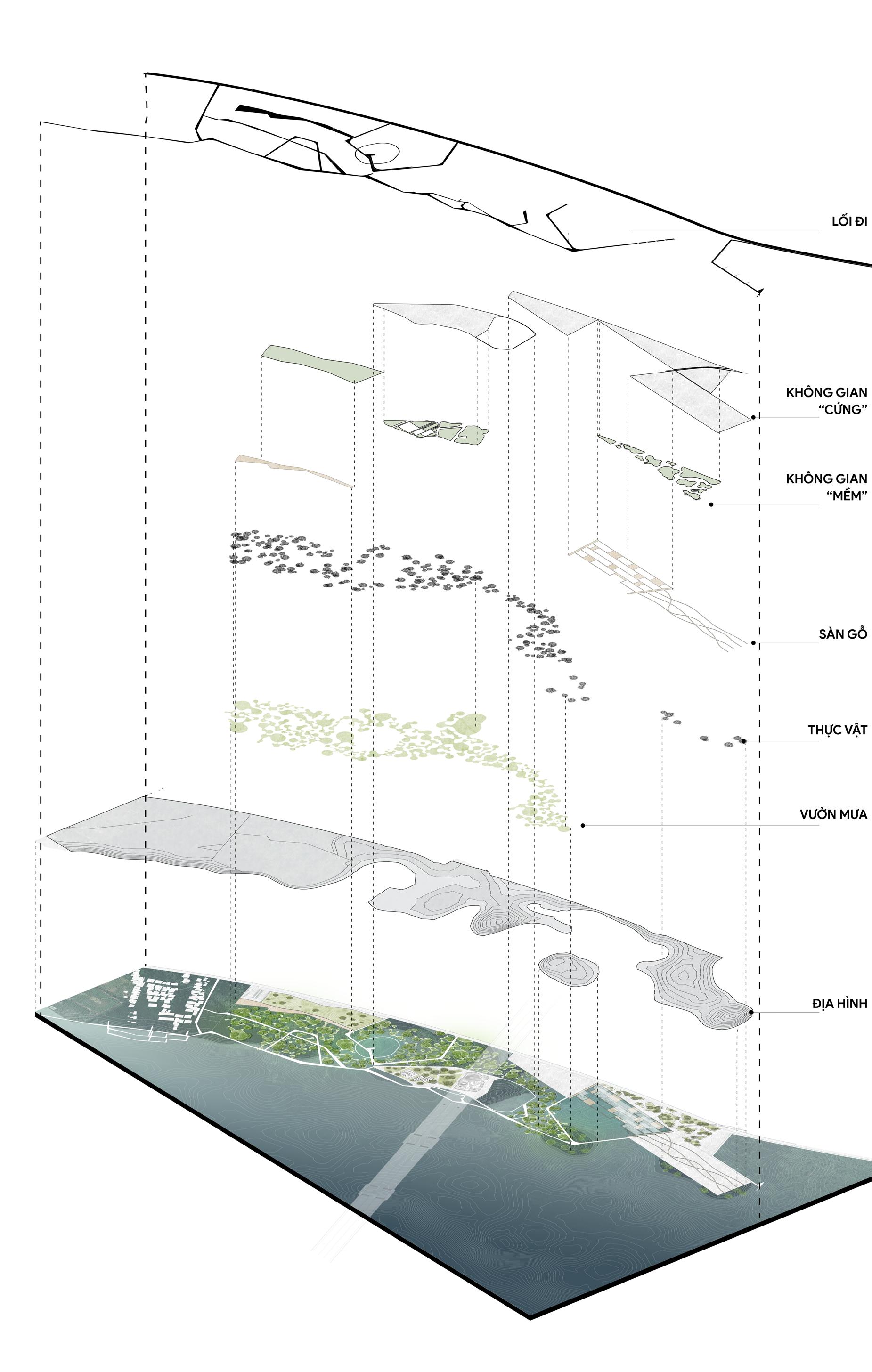
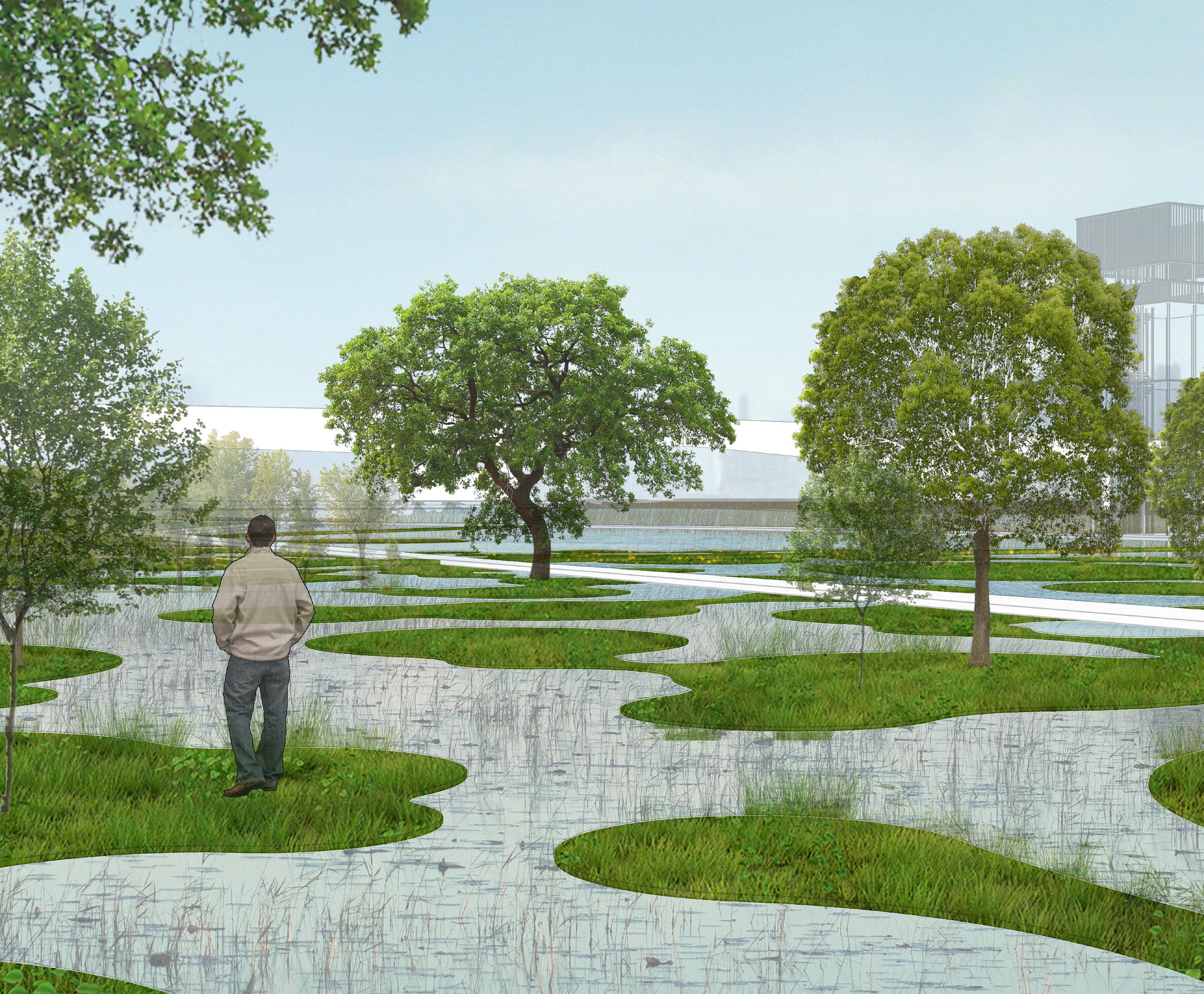
Rain gardens create irregular gutters to reduce water flow velocity and increase water infiltration into the ground.
The project builds an unlimited connection space for young people to explore their full potential, while expanding social relationships and increasing support for disadvantaged groups in the community. Thu Thiem Youth Cultural Center is like an intersection point between the lives of young people in the city.
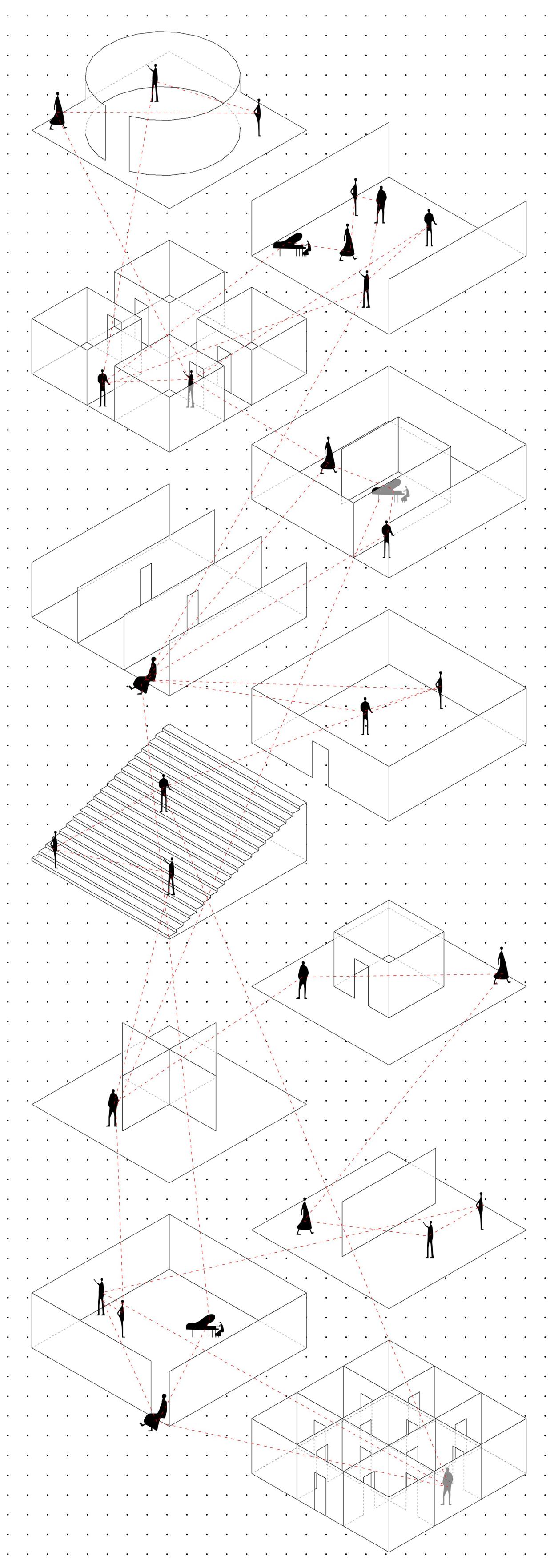
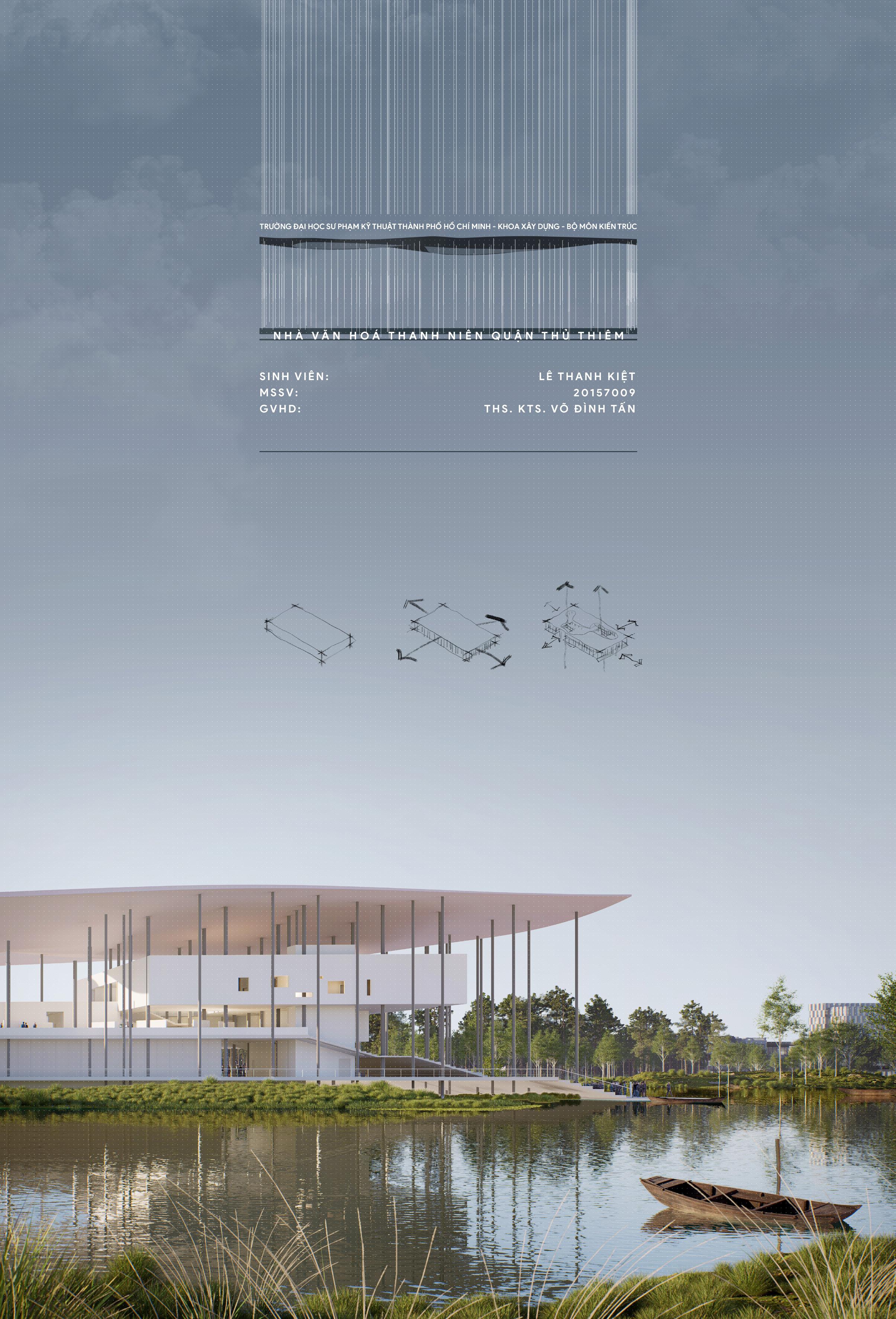
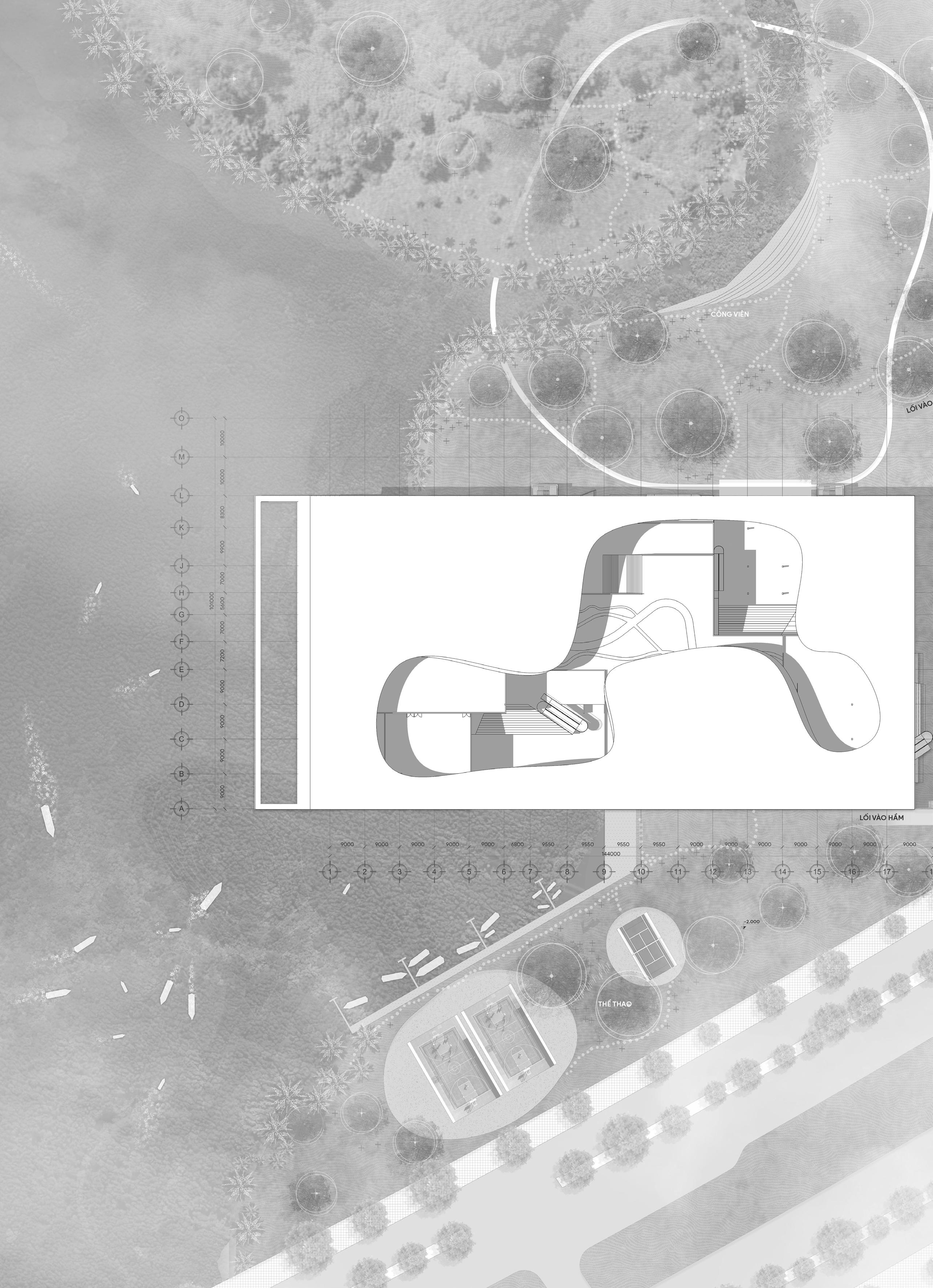

The landscape is connected throughout the different landscape spaces of Thu Thiem, creating diverse spaces with different functions.
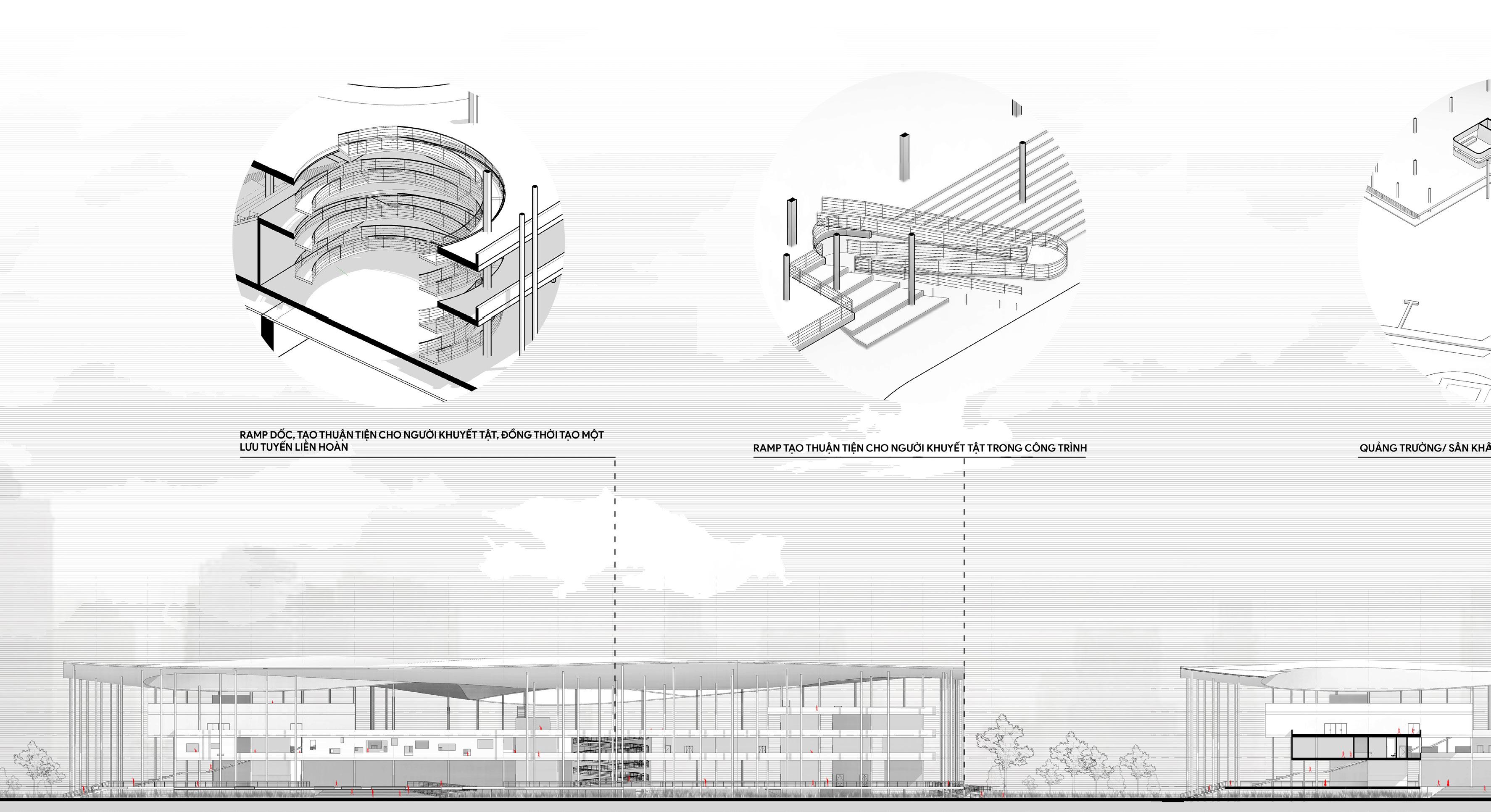
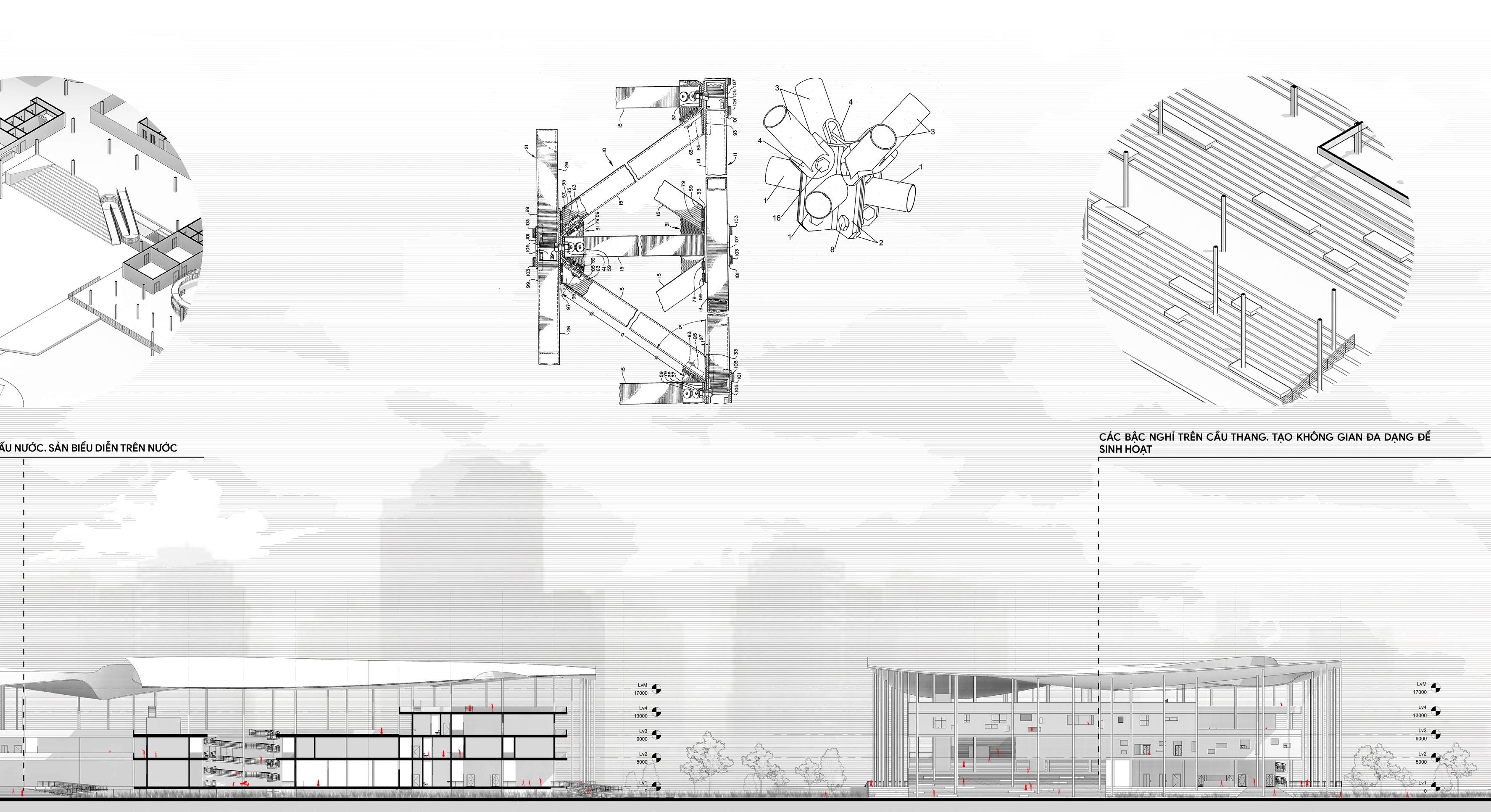
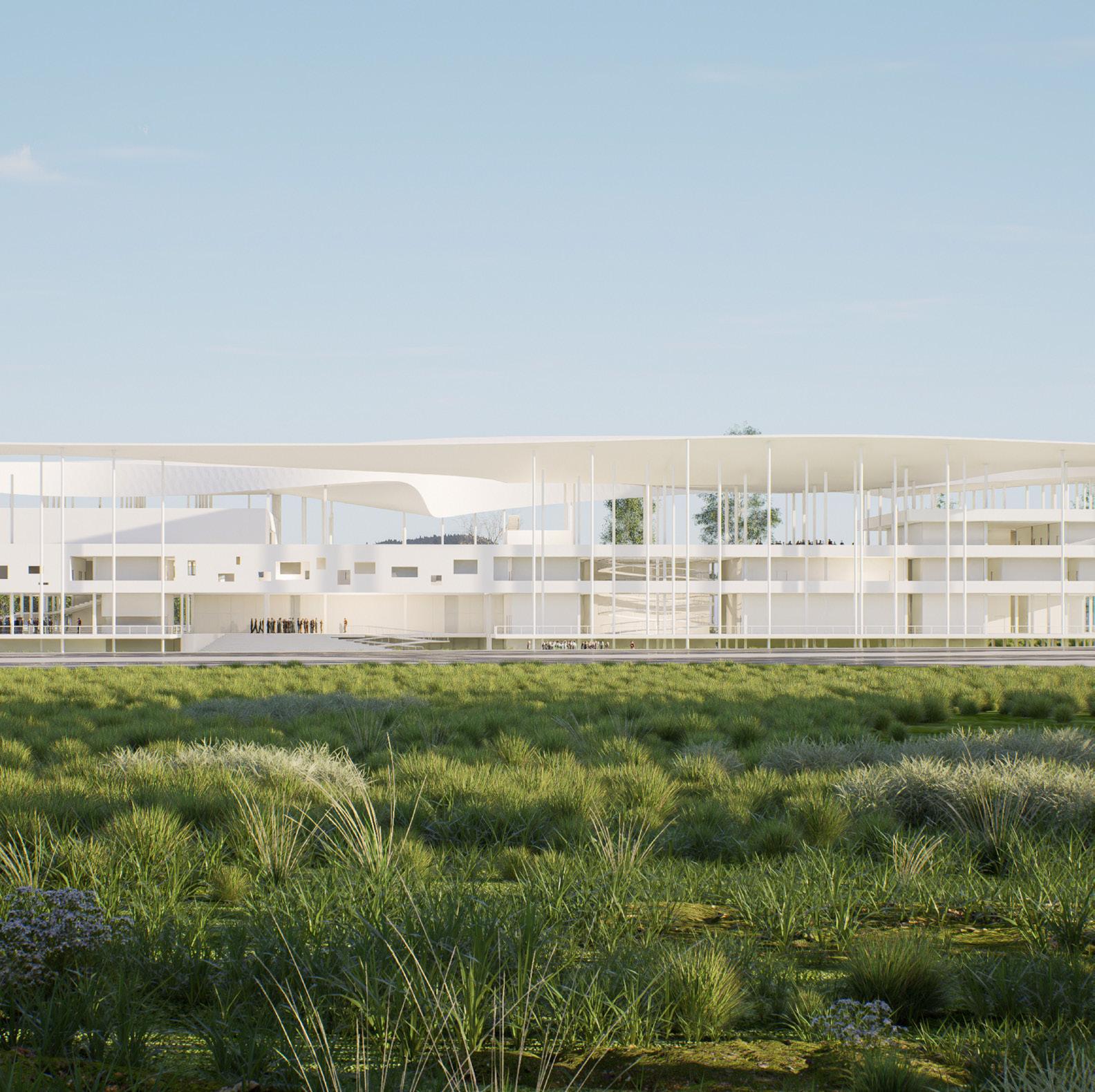
The reflection between the building’s landscape and the water surface creates an organic landscape, representing river life in the city.
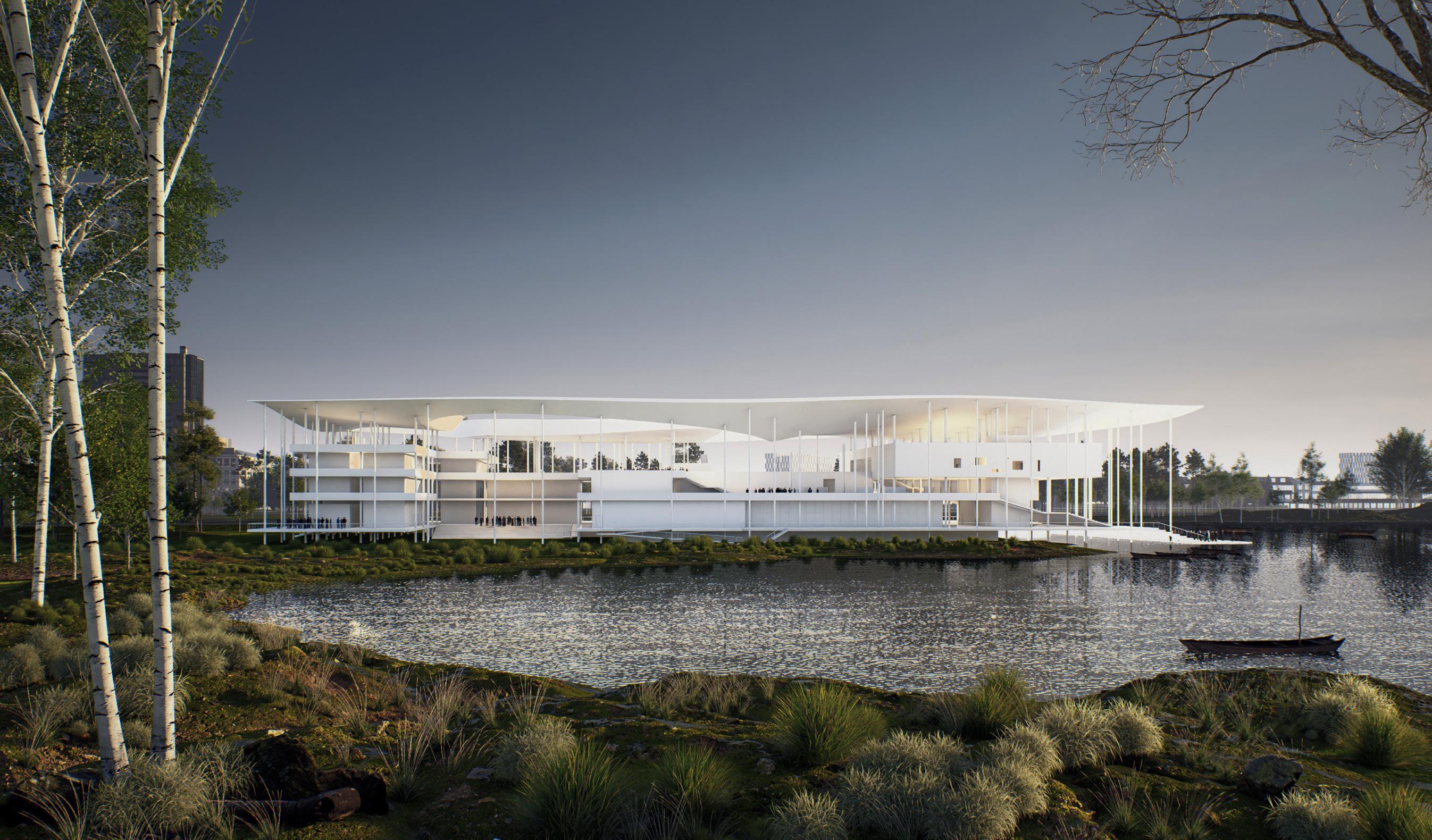
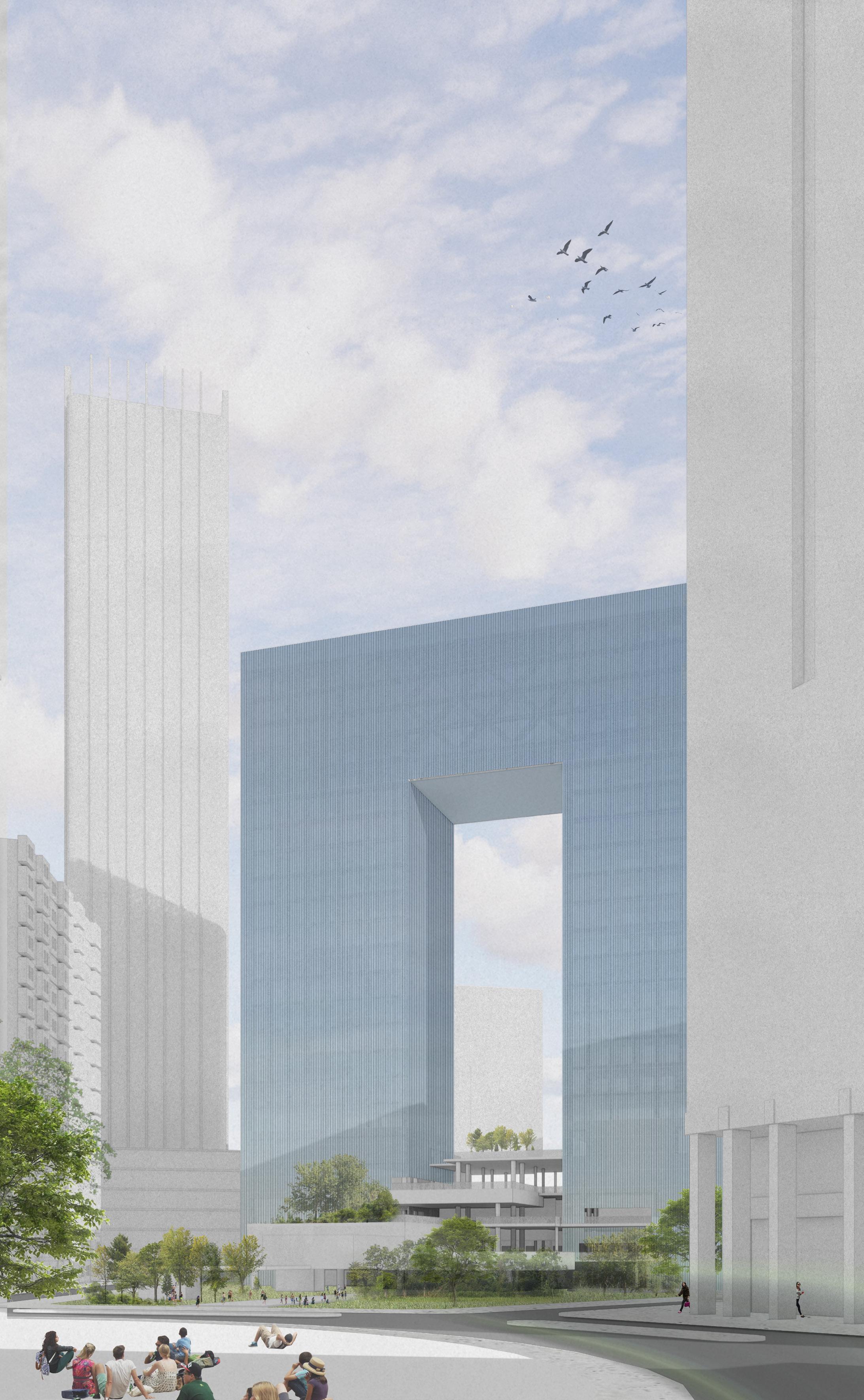
This is like a transition gate between the narrow urban life and the river life of Saigon city. The project is based on the existing radial landscape in the research area (Me Linh square), thereby creating a harmonious architectural and landscape complex that respects the heritage.
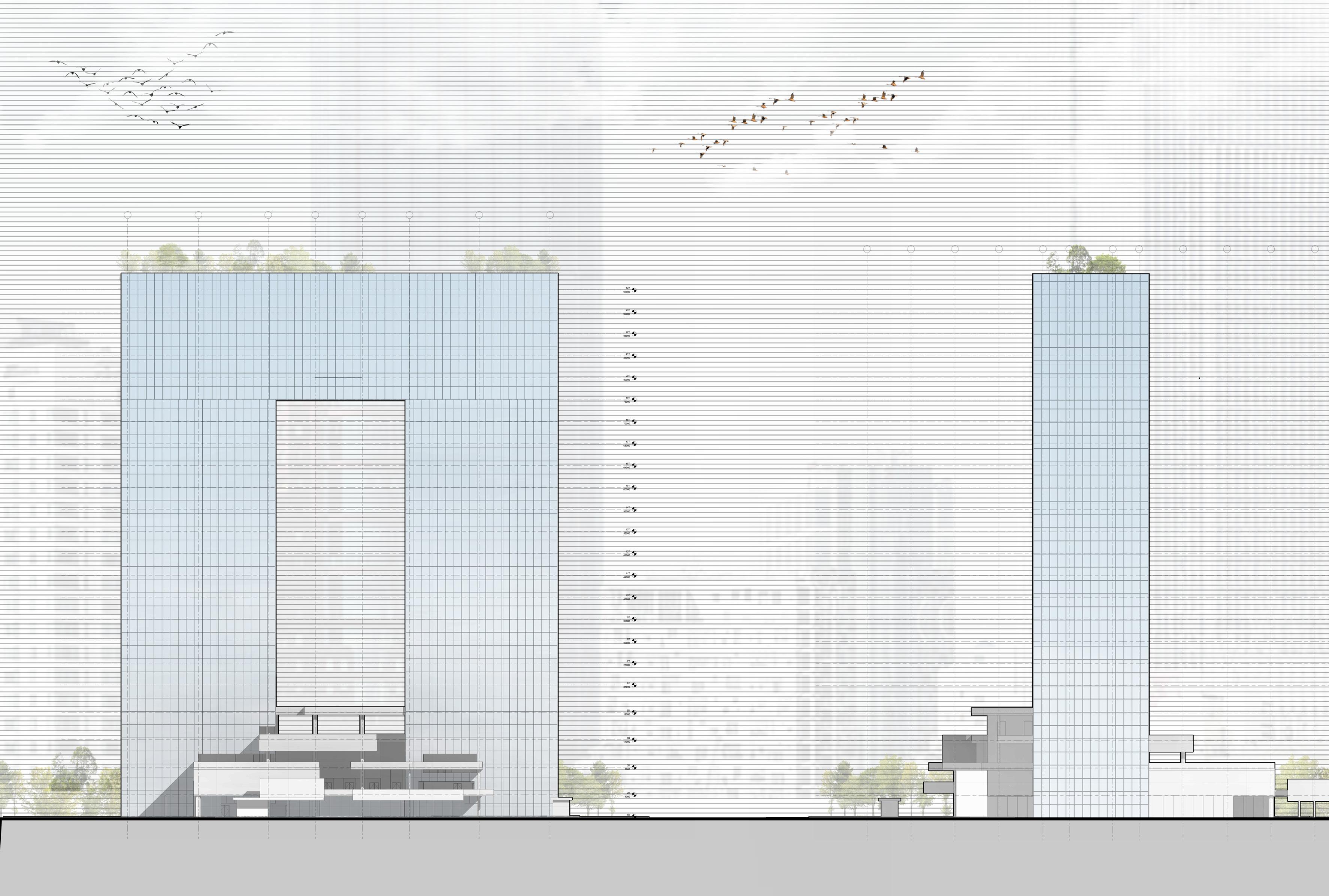
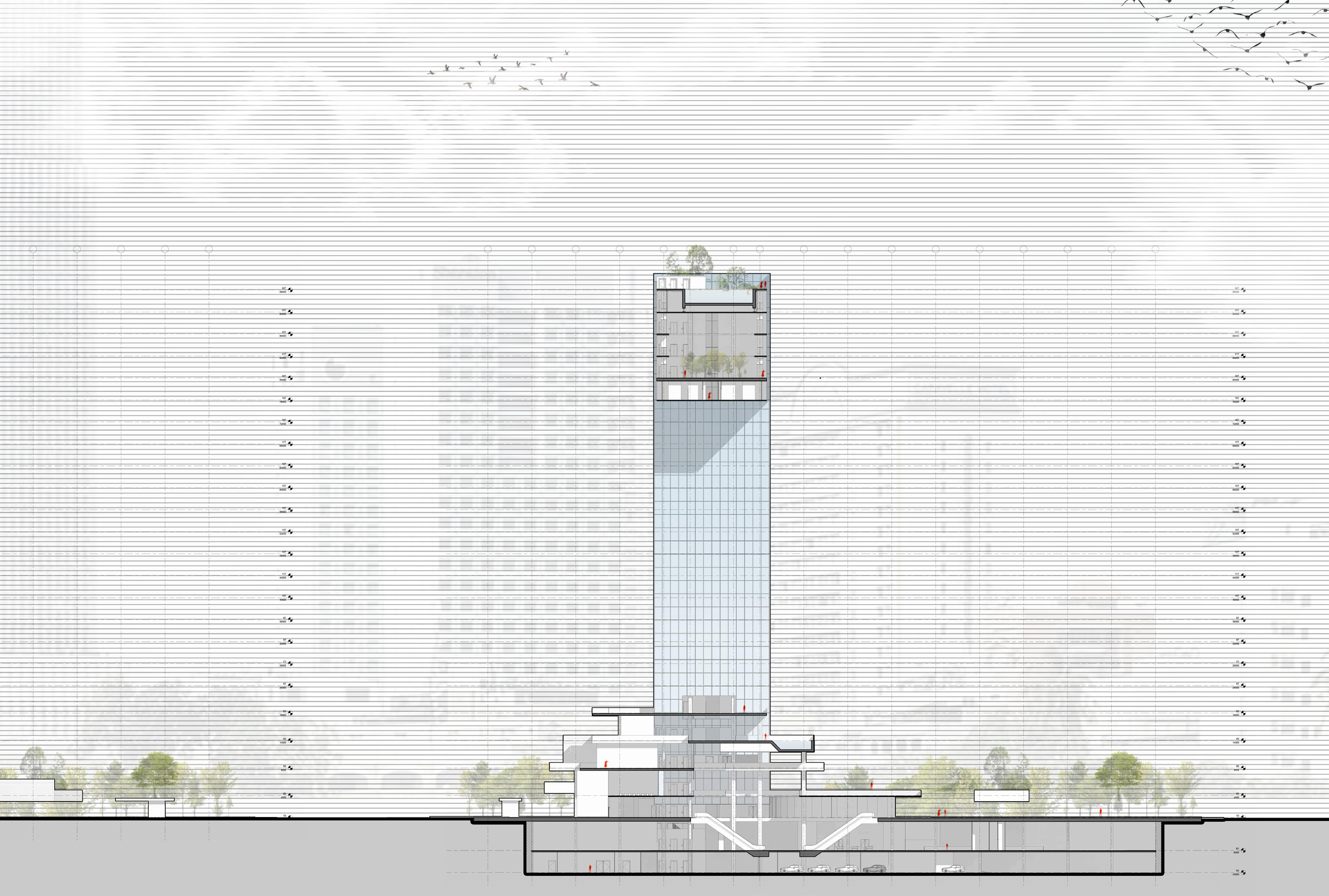
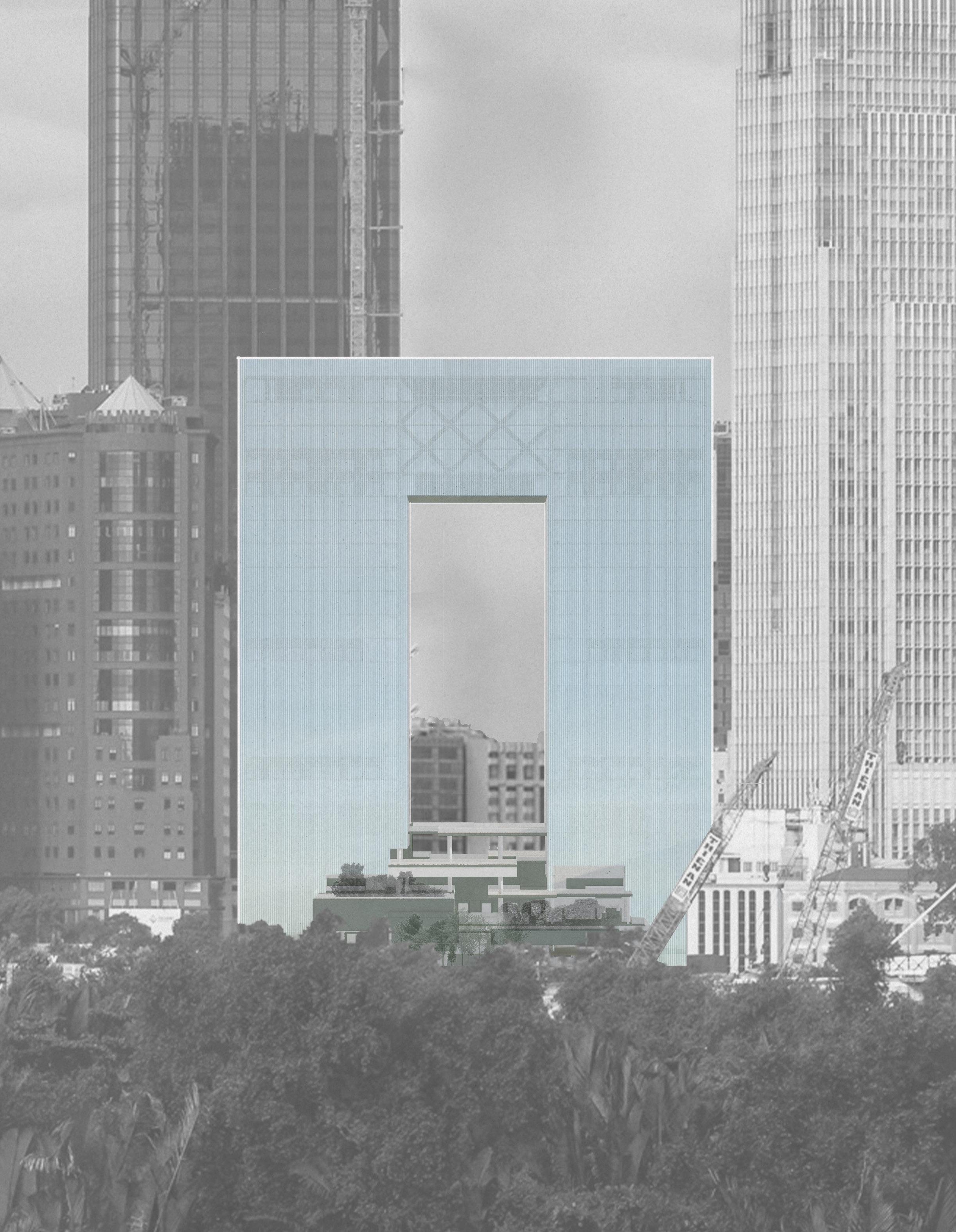
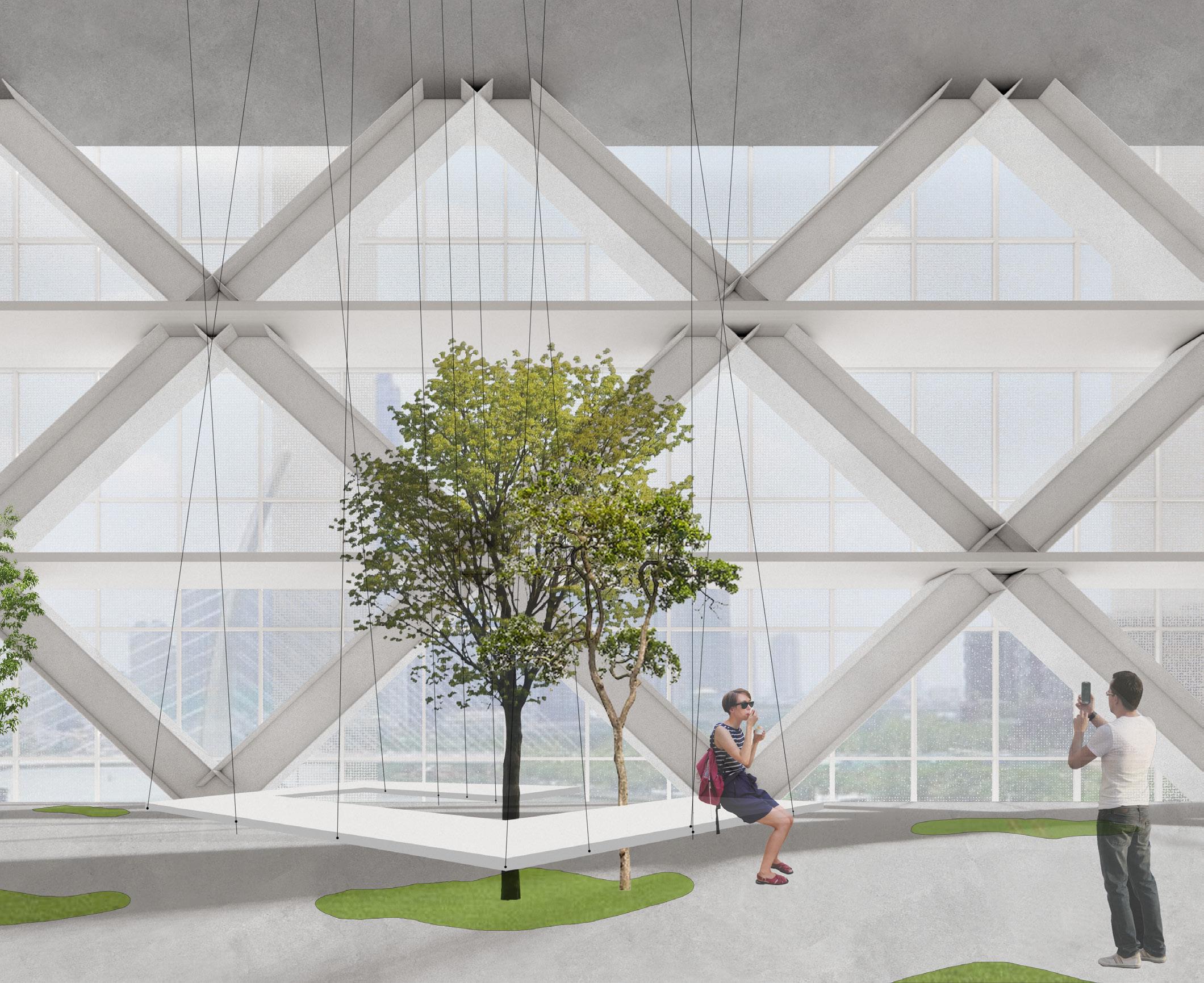
The upper connection between the two units of the building uses a steel frame structure. Inside this space is an indoor landscape, organizing indoor events and acting as a green area, creating a relaxing space for user.
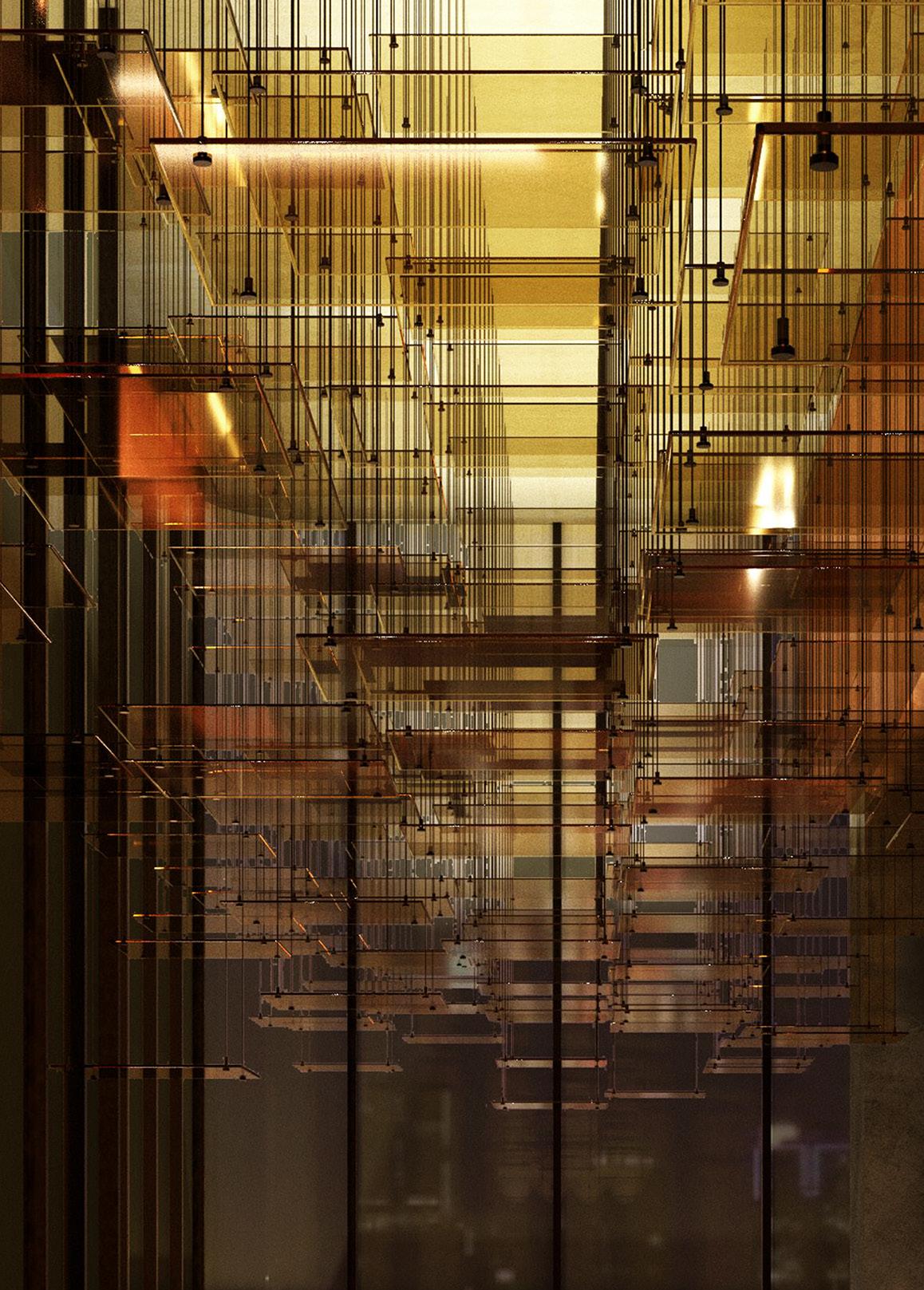

Located at landmark 81, one of the most luxurious buildings in Ho Chi Minh City, the project is an exploration of using spaces with different ceiling heights to bring different emotions.
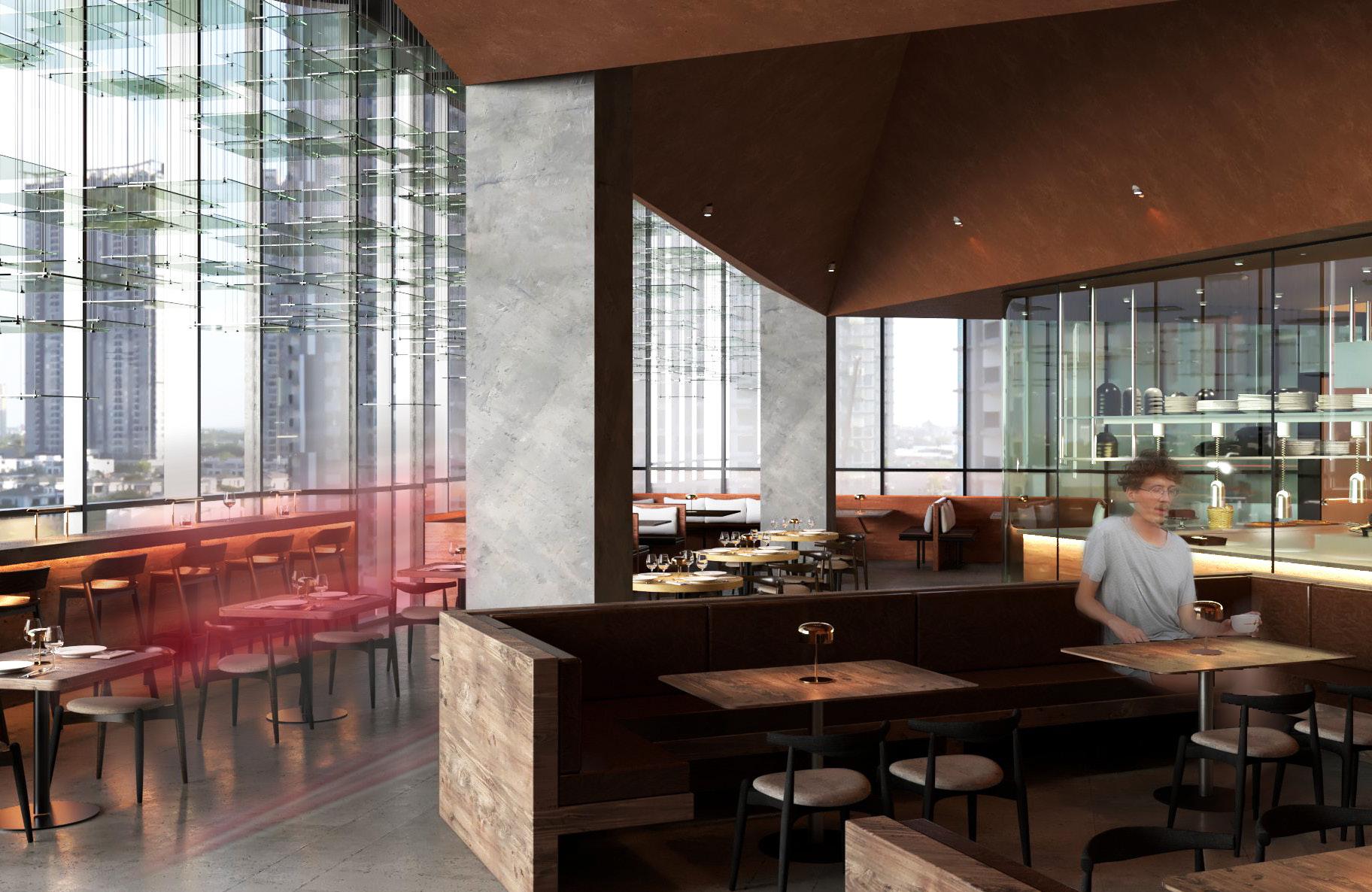
Different lighting at different times of the day creates different feelings.
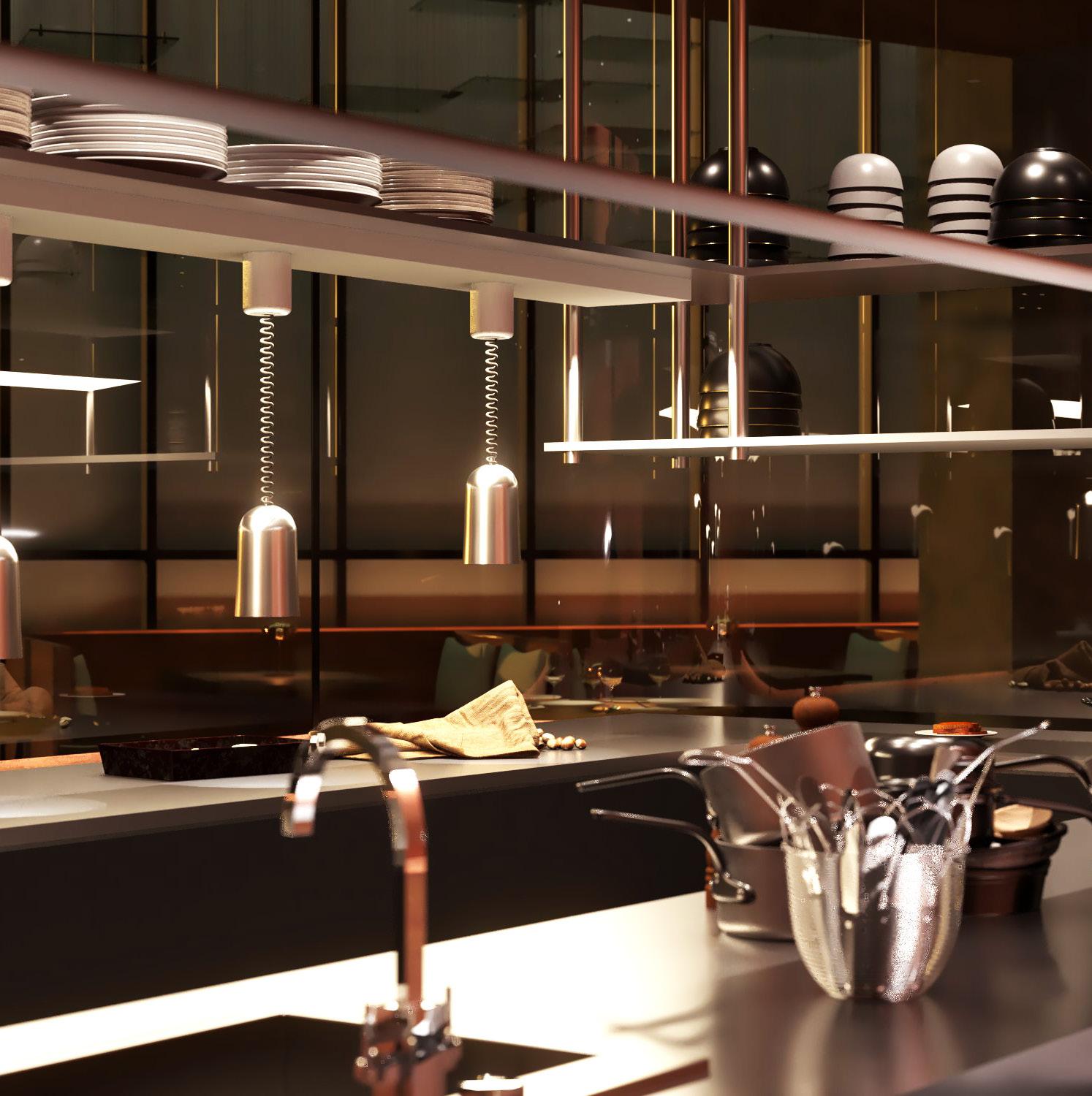
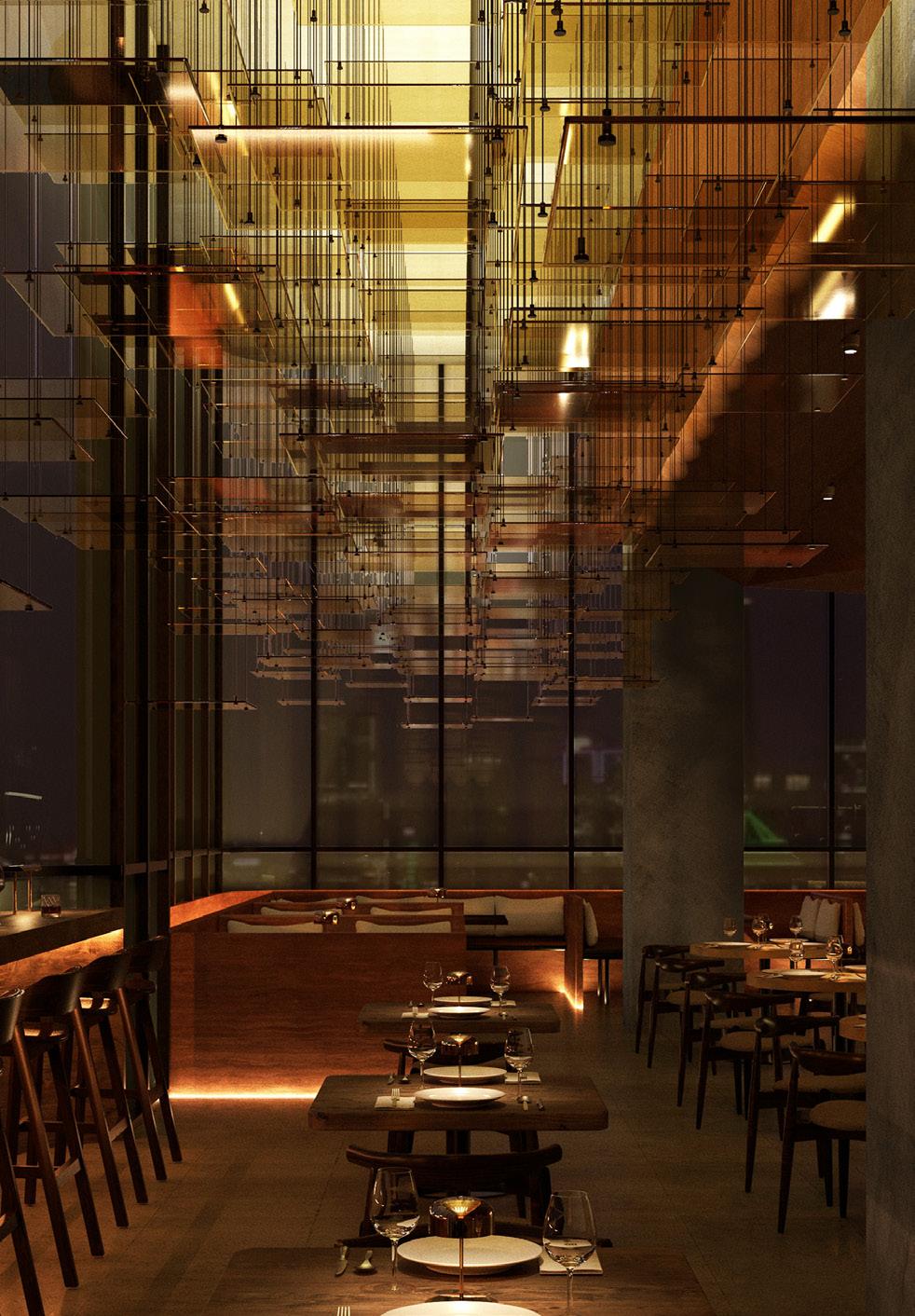
The sudden change in ceiling height and the clever combination of light give the space a mysterious feeling like being in a cave.
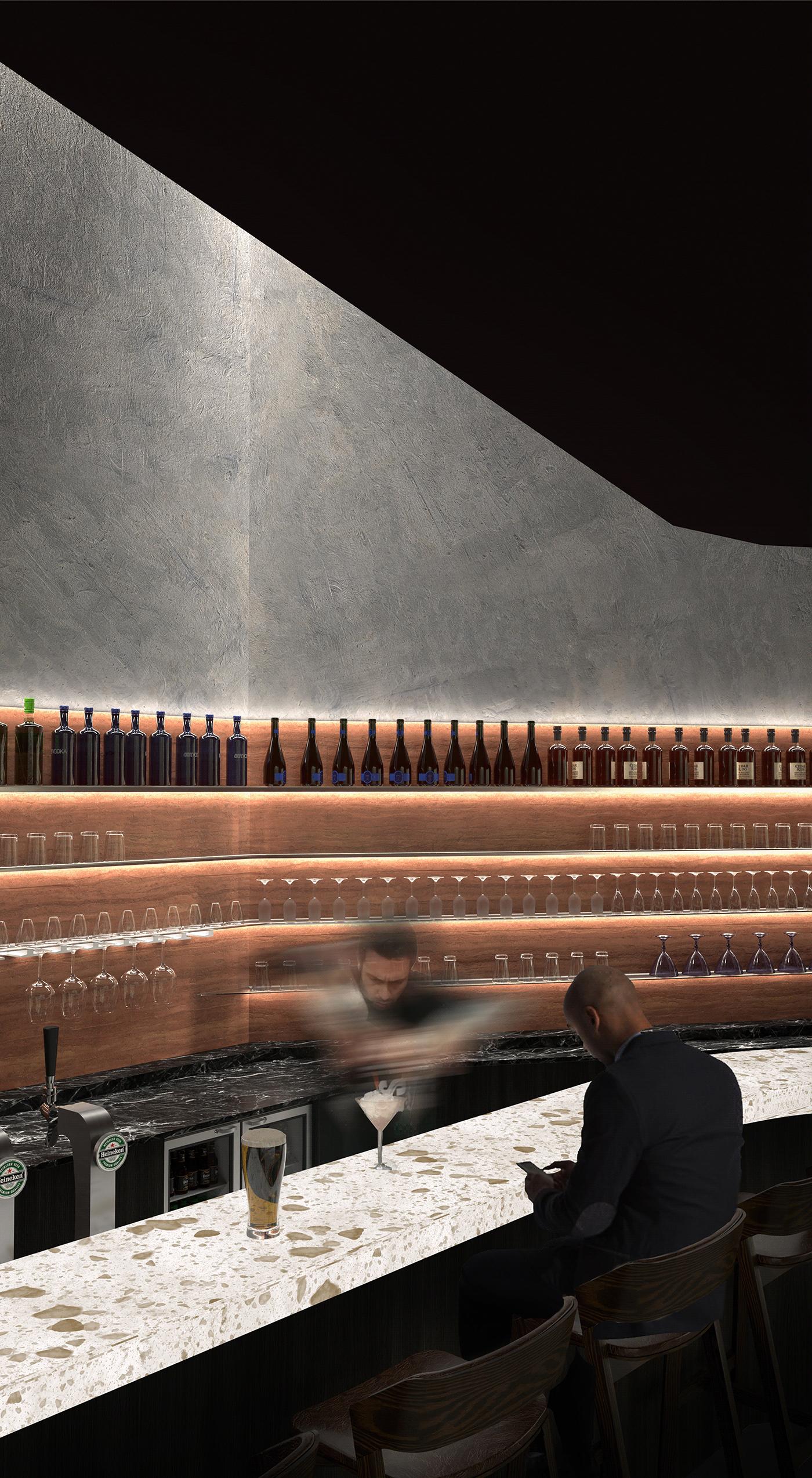
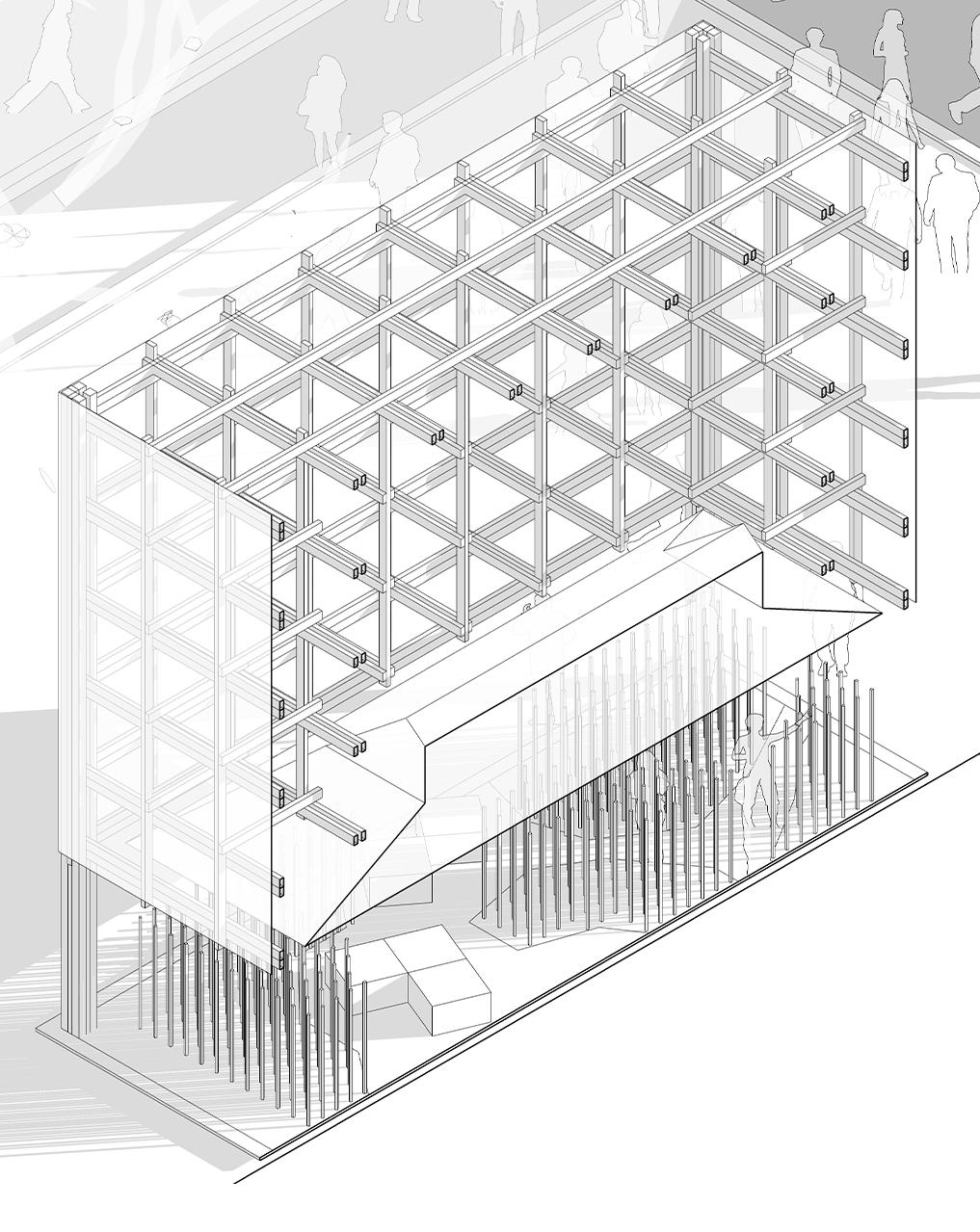
Normally the house will have a structural system supporting the roof, and the roof will lie above. In this project, I broke that convention, the structural system is located on the outside of the roof, the inner roof is hung up by a cable system. Using the image of a traditional roof and applying a new approach, this project gives viewers new impressions and brings a new perspective on architecture inspired by traditional architecture.
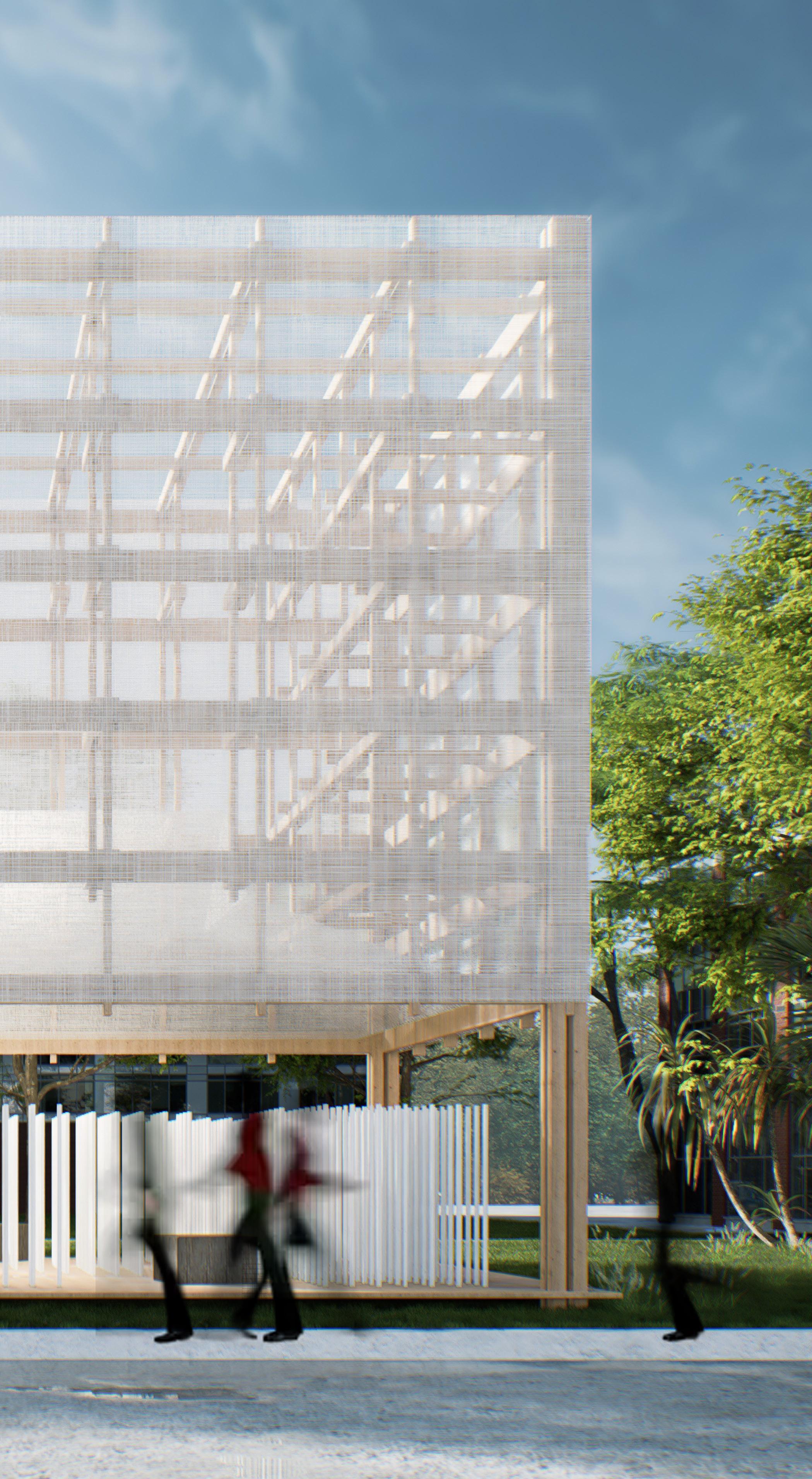

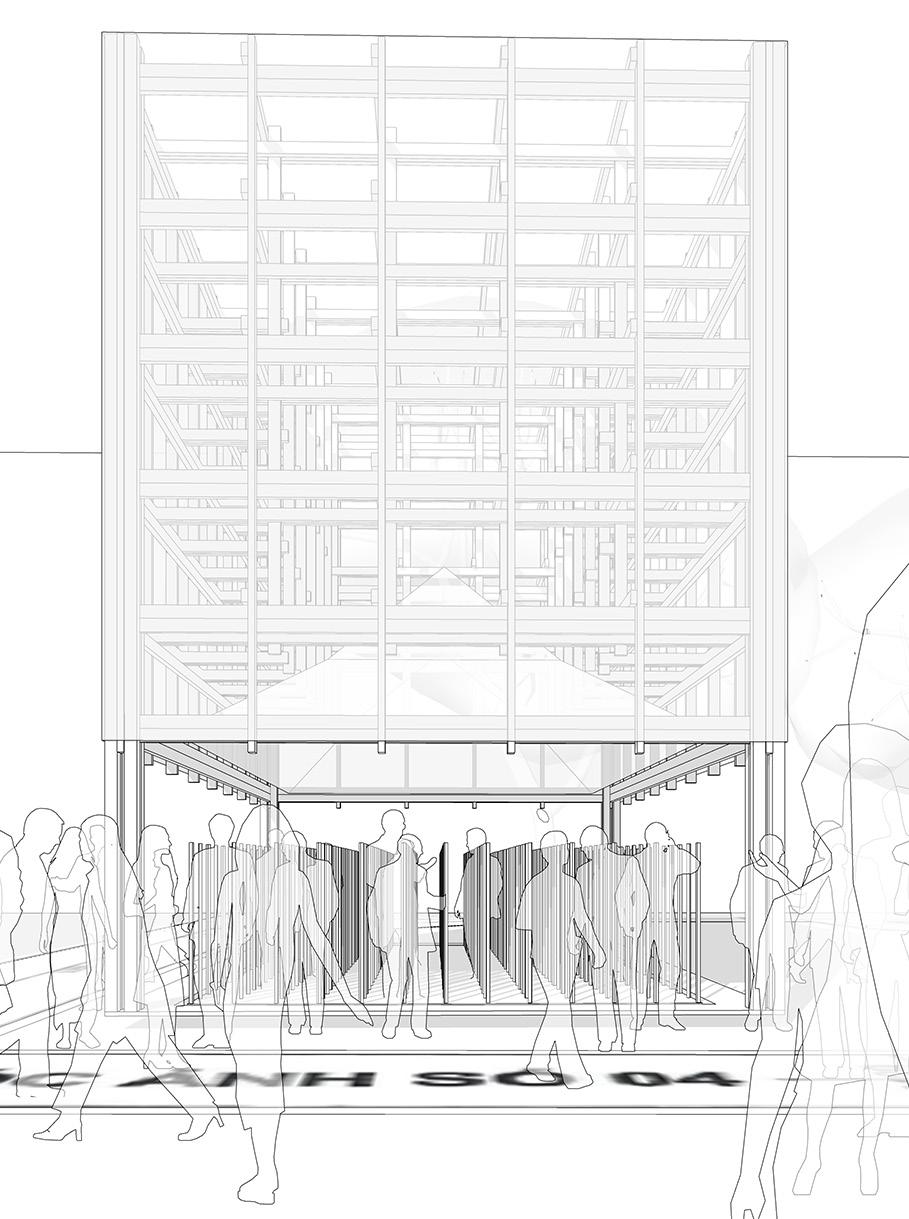
The column system is not used to support the roof, which is another anomaly that brings a surreal feeling to the architectural space.
