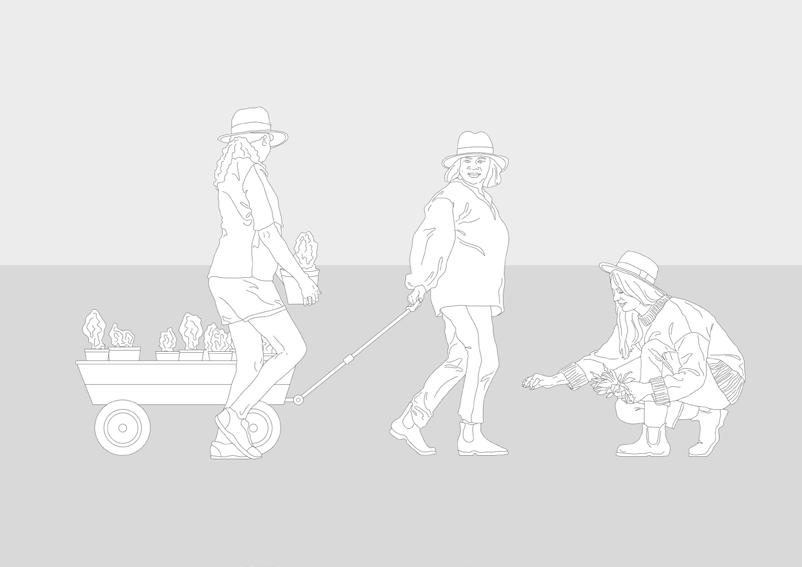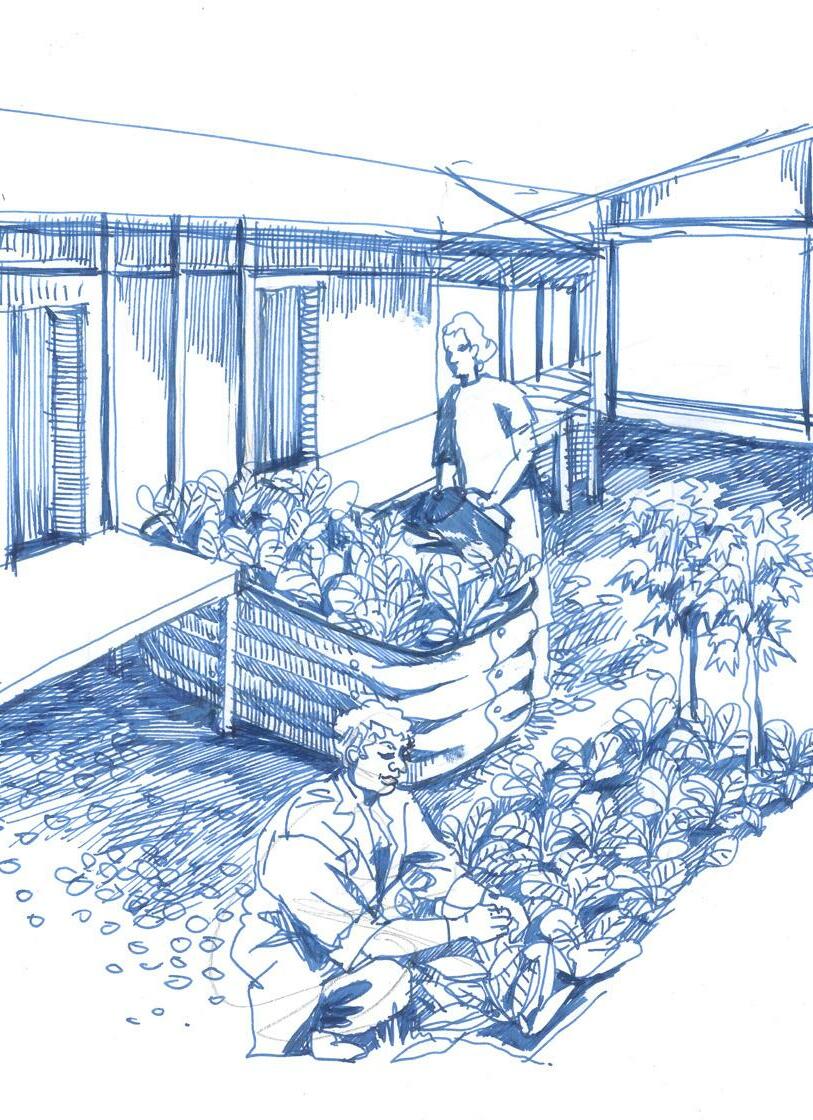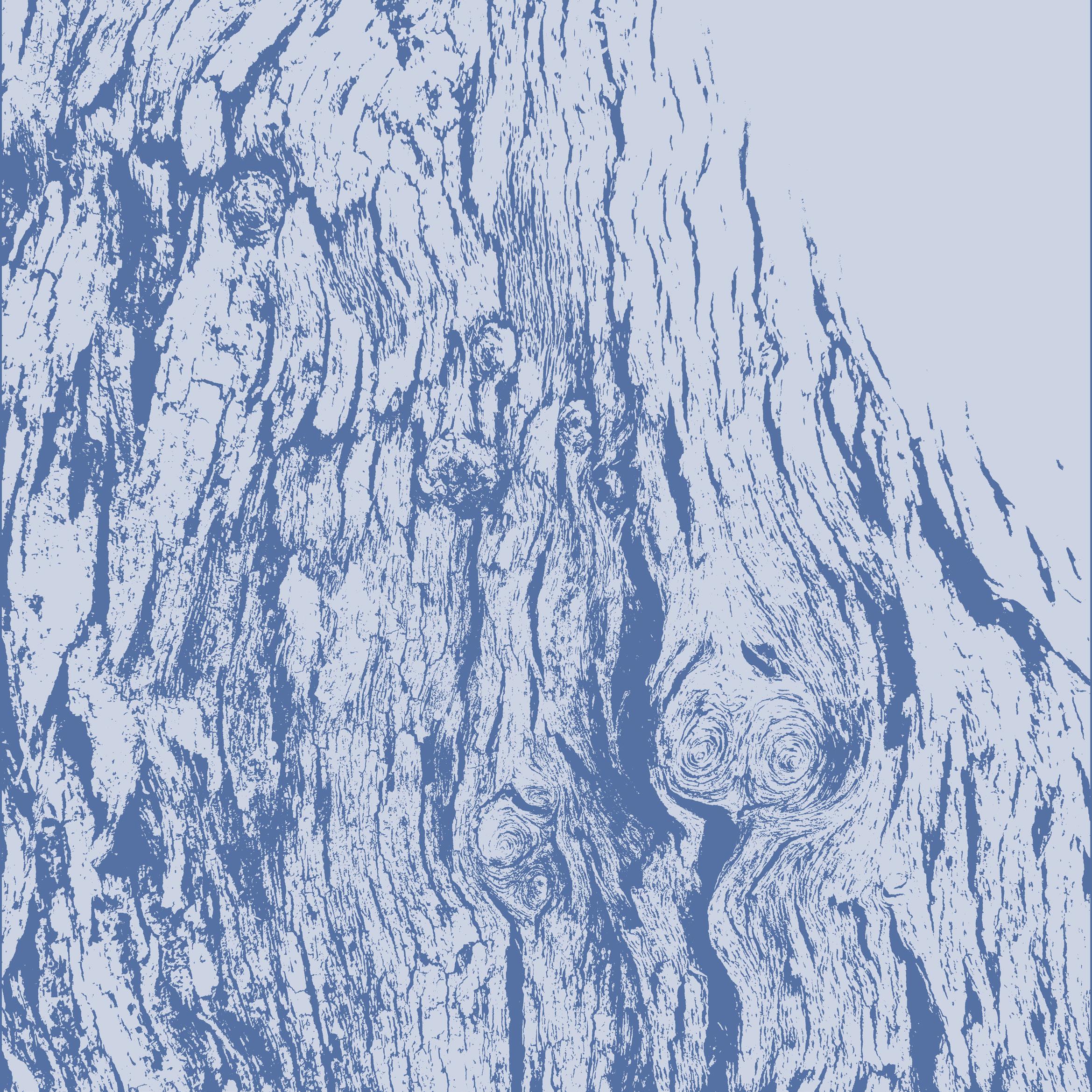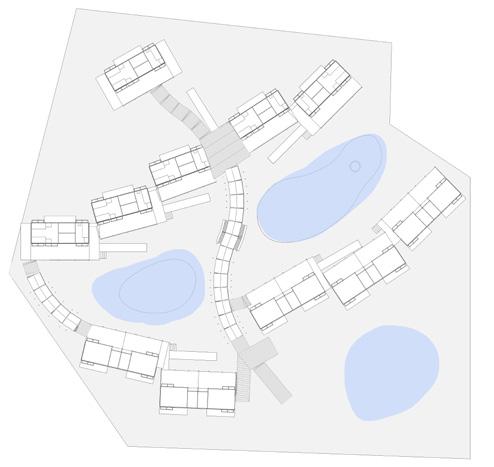
2 minute read
COMMUNAL SPACE
05
COMMUNAL SPACE
Advertisement
Rather than construct the rest space other than houses in a “civilized” way in our mind, respecting and accepting the original appearance of nature more caters to aboriginal people’s belief. My design on communal space, frstly on landscaping, is to protect and maintain local vegetation, and lately introduce human activities in a harmonious way.
1 2
3
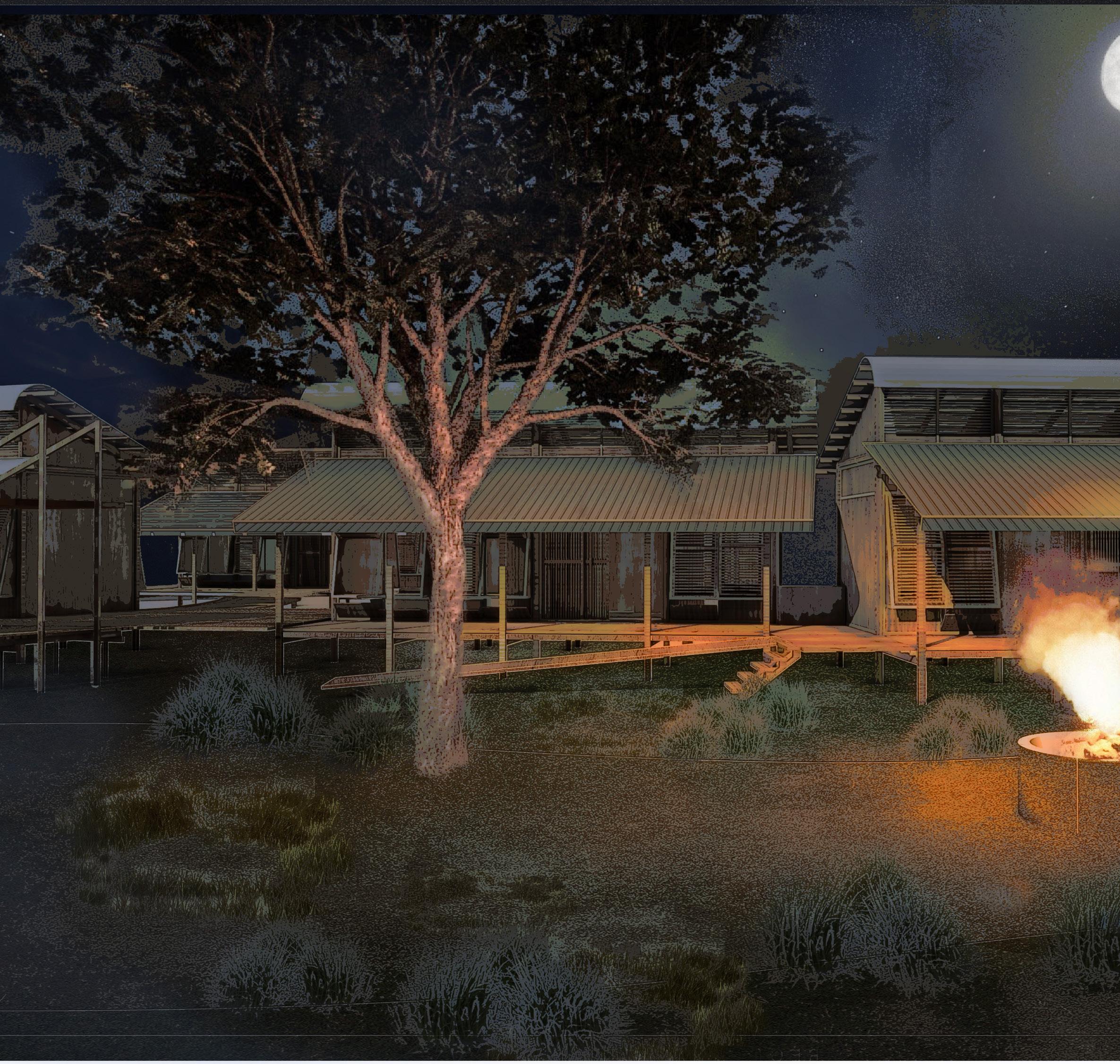
Open-air space. there are
three areas to be considered. Since the frst and second area are surrounded by modules, their development potentials are lower, which means they should be more accomplished. Ignoring the boundary of our site, the third part is unconstructed area in the middle of bookshop, chapel and ausil house. It should be built as a more public communal space for the whole campus. It means the strategy applied to it now should be building relocatable facility rather than fxed structure.
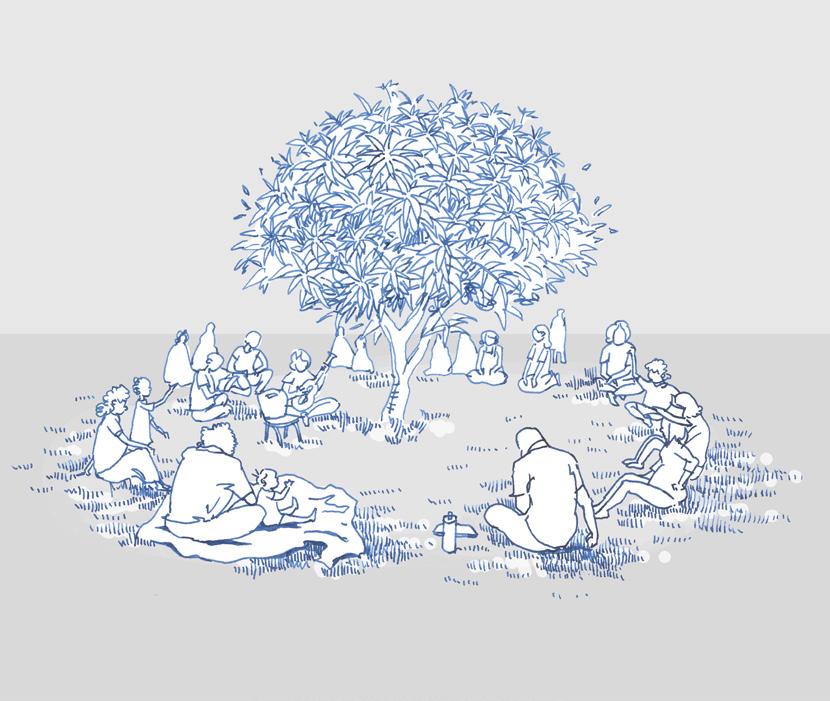
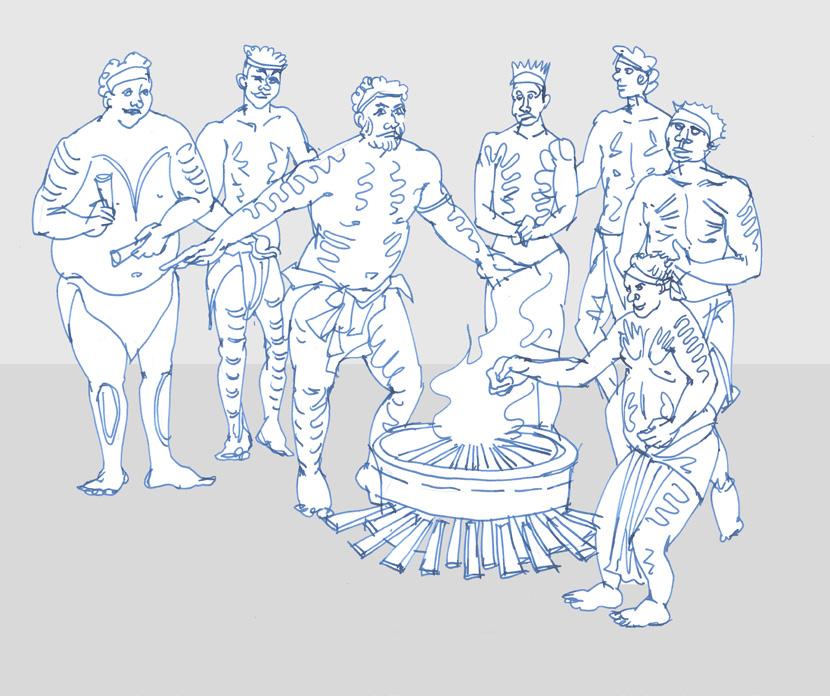
Small shelters can provide extra outside resting spots and increase usage rate of outside area during dry seasons. According to structure efciency, tensile structure can be easily applied, because highly dense trees can be the essential element mast.

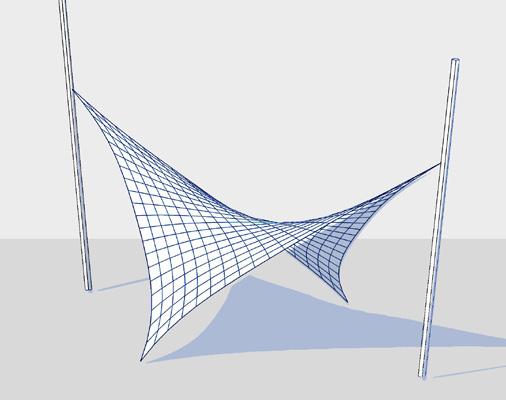

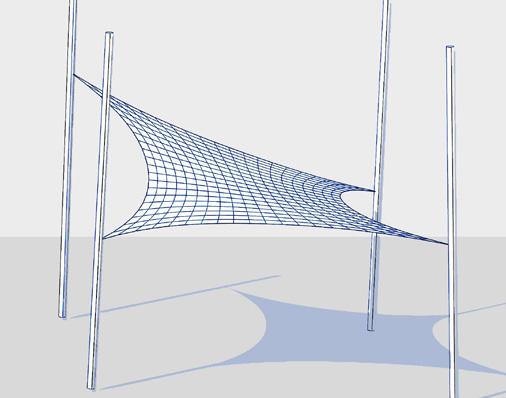
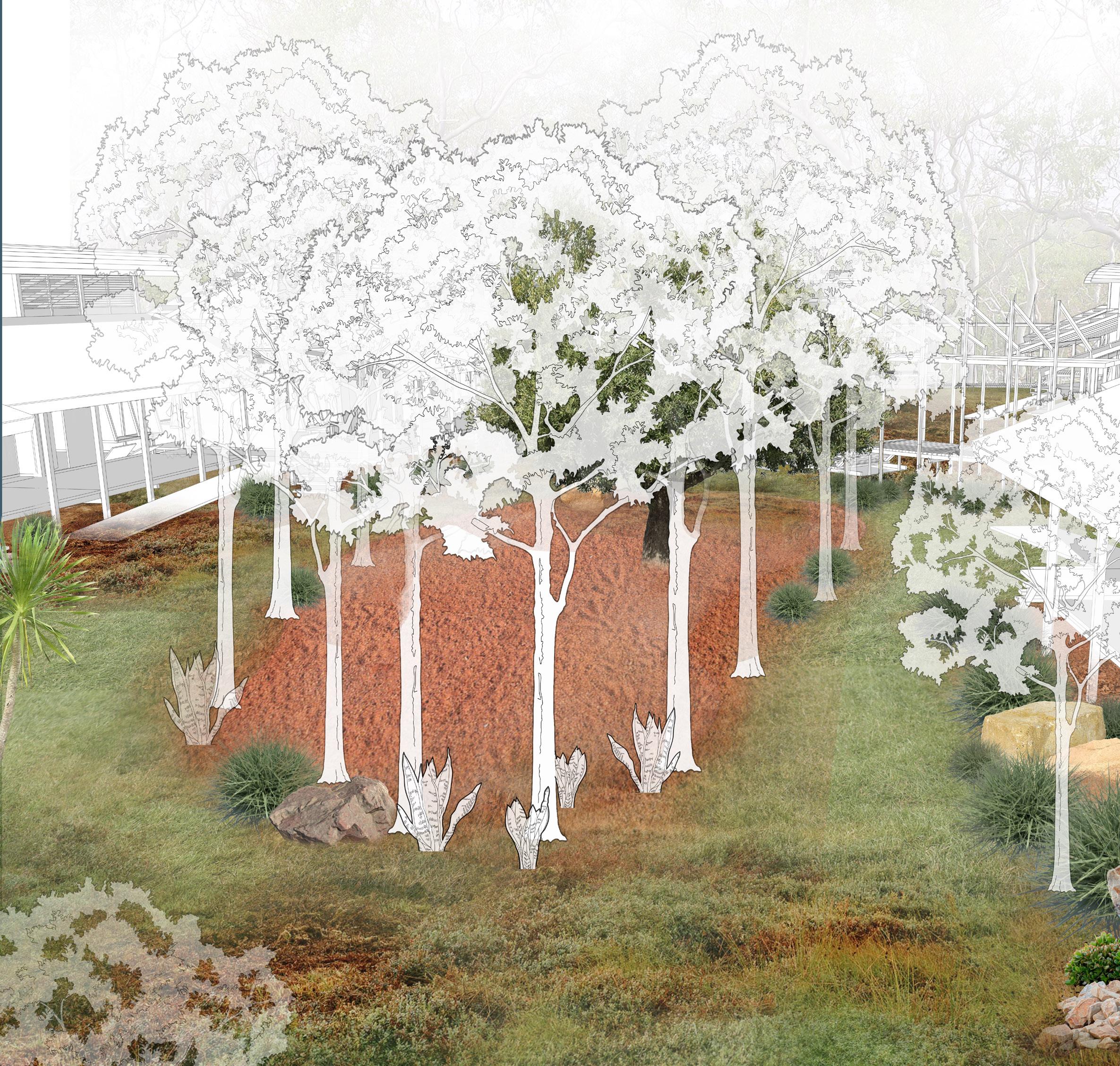
Landscaping
Aboriginal people share a special relation with the land and also trees on it. Regarding themselves equal to all creature and a part of the nature, aboriginal people respect each single tree and treat them unshakable and not as a property. In other words, main strategy for landscaping should be remain and protect trees on site and plant local species. Our job is arranging existing trees and recover pre-human environment, rather than selecting and well-design the blank area.
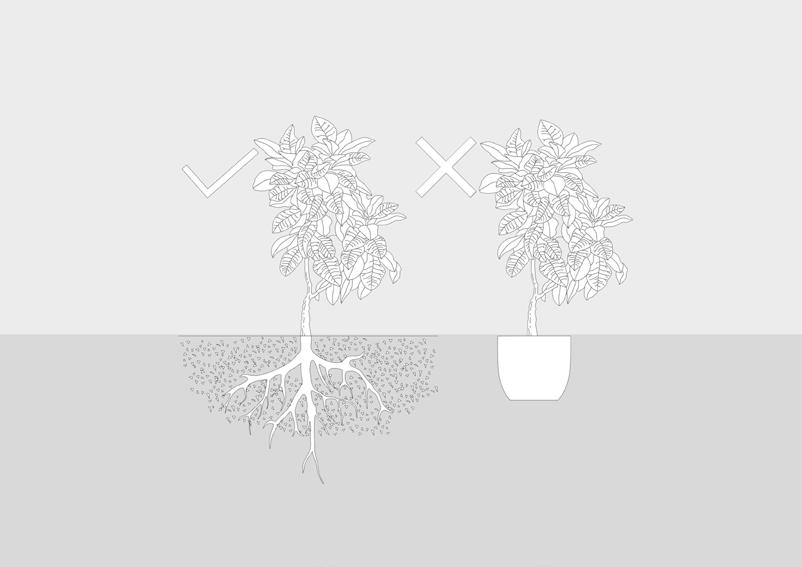
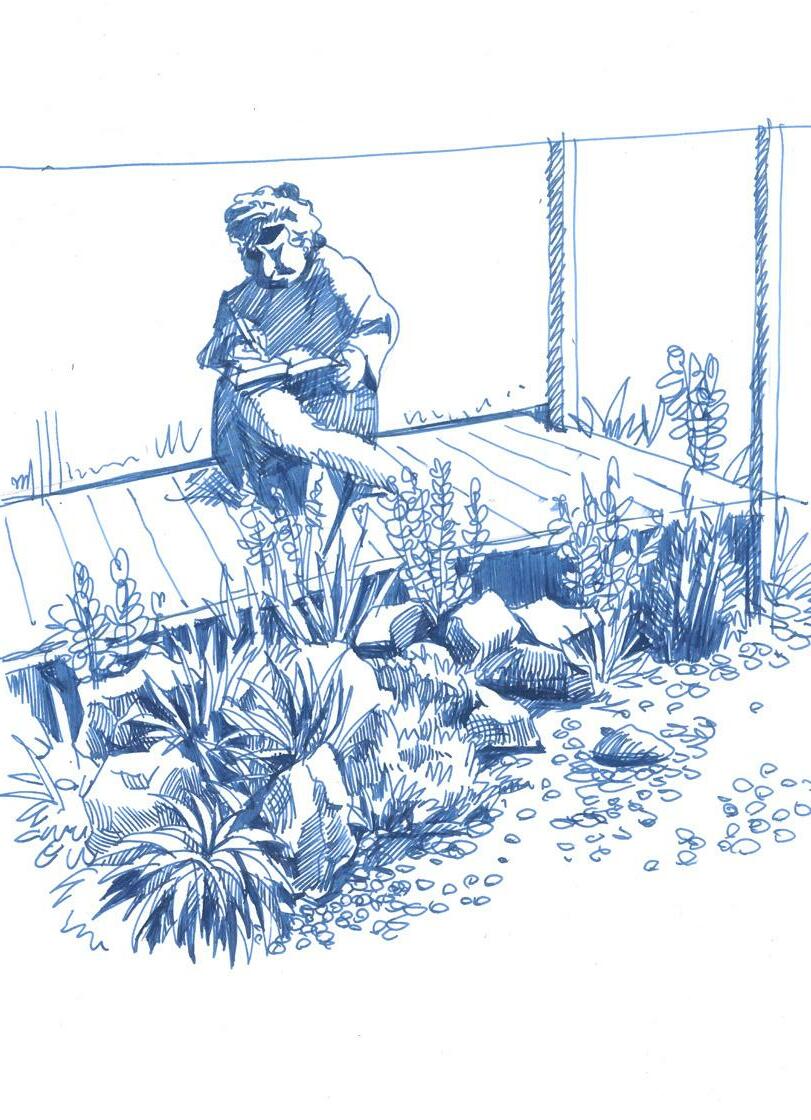
Keep everything natural. “Tree pavilion”: High density of trees, with leaf canopy, provide shade like what roofs usually do. Tree trunks are like columns that can allow people to walk underneath. In other words, with trees and buildings sharing a same base, construction of communal space is more like build a more natural, fexible and open house through untraditional materials
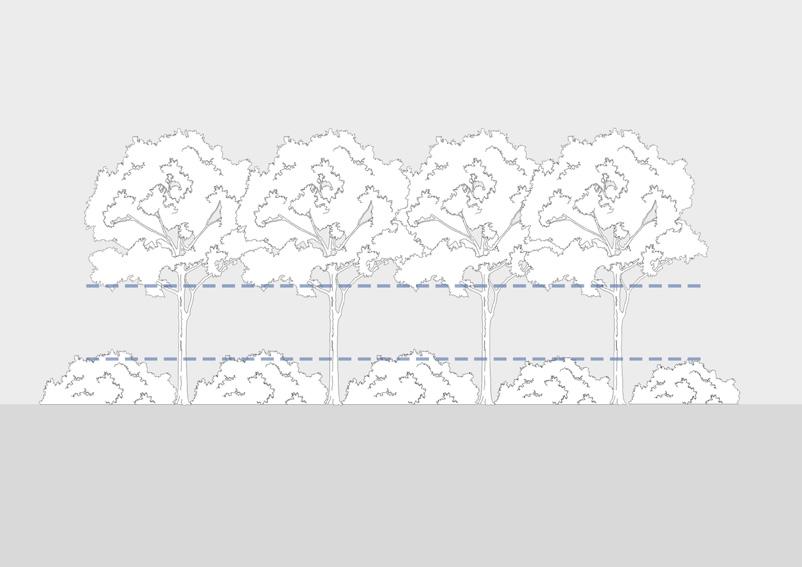
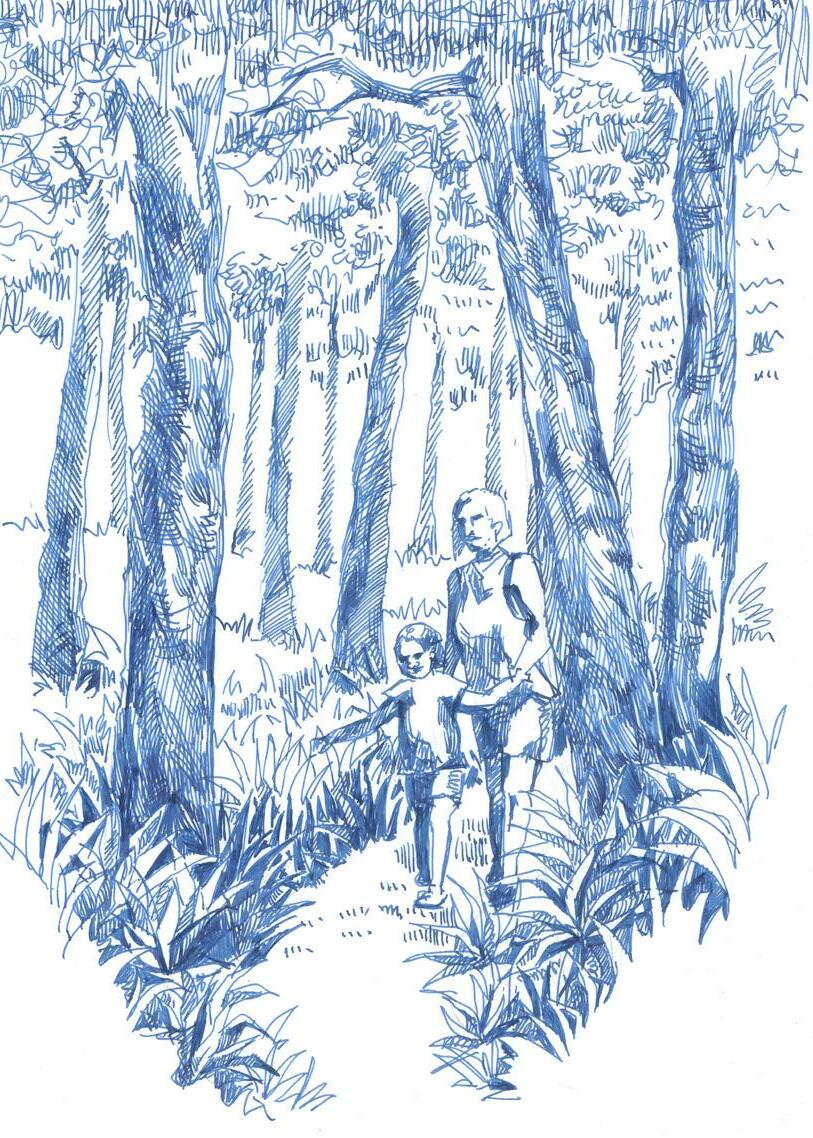
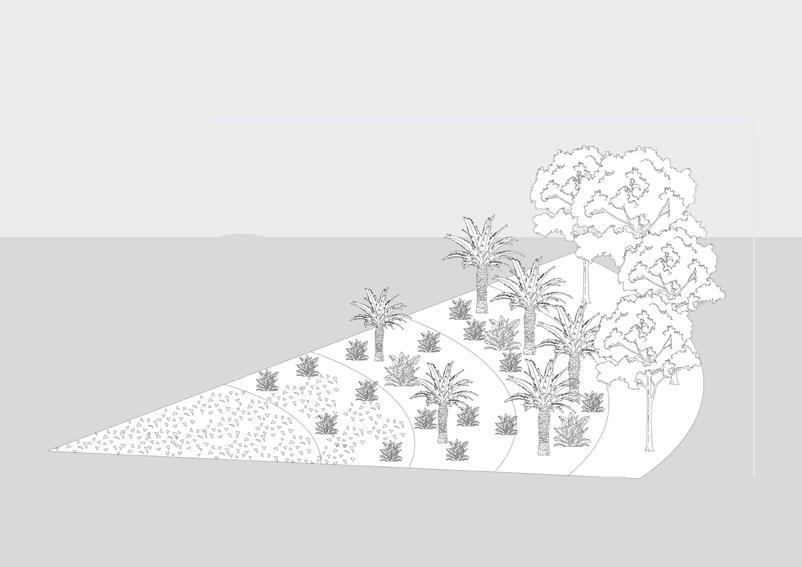
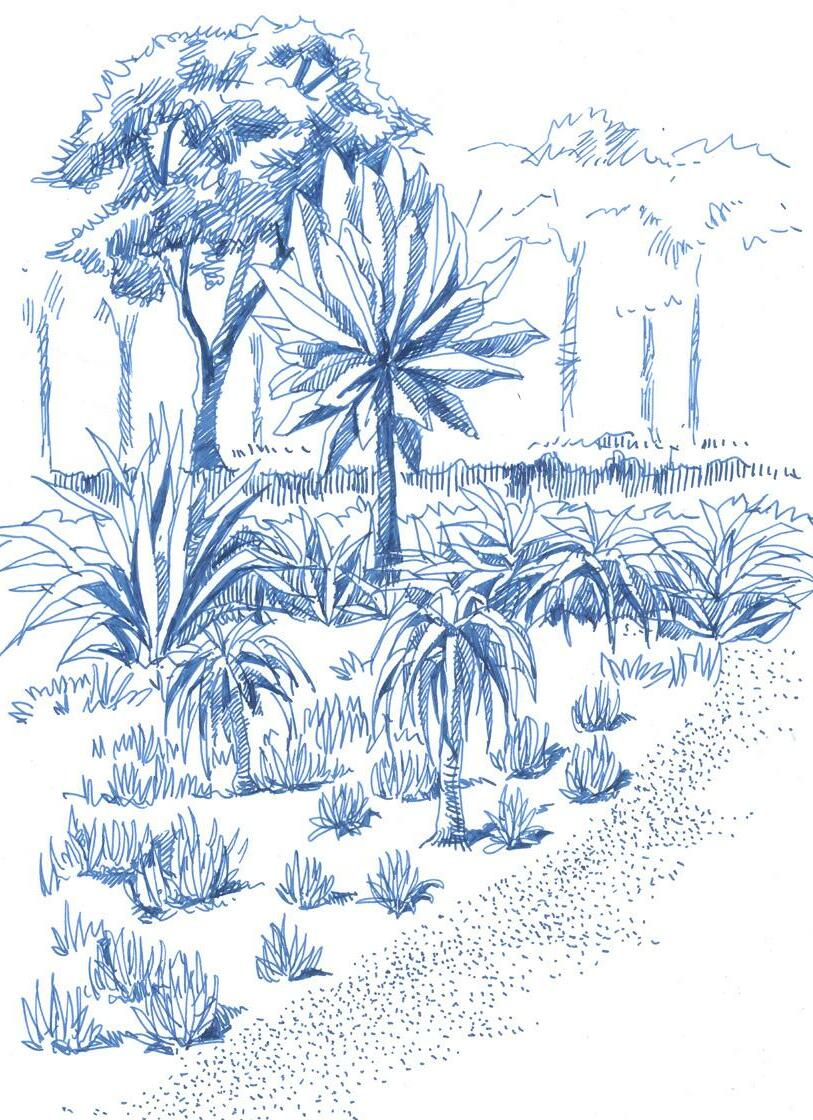
Layers of vegetation: gradient of vegetation can create visual boundary, form aesthetic scenery view, and adjust privacy levels Self-planation idea: there is a pod behind each module, mainly used for planting according to needs. Vegetables or fowers with short growth period will be plant, in order to increase memory spots on site. Tis can also potentially bring employment while the pod requires maintenance during holiday period.
