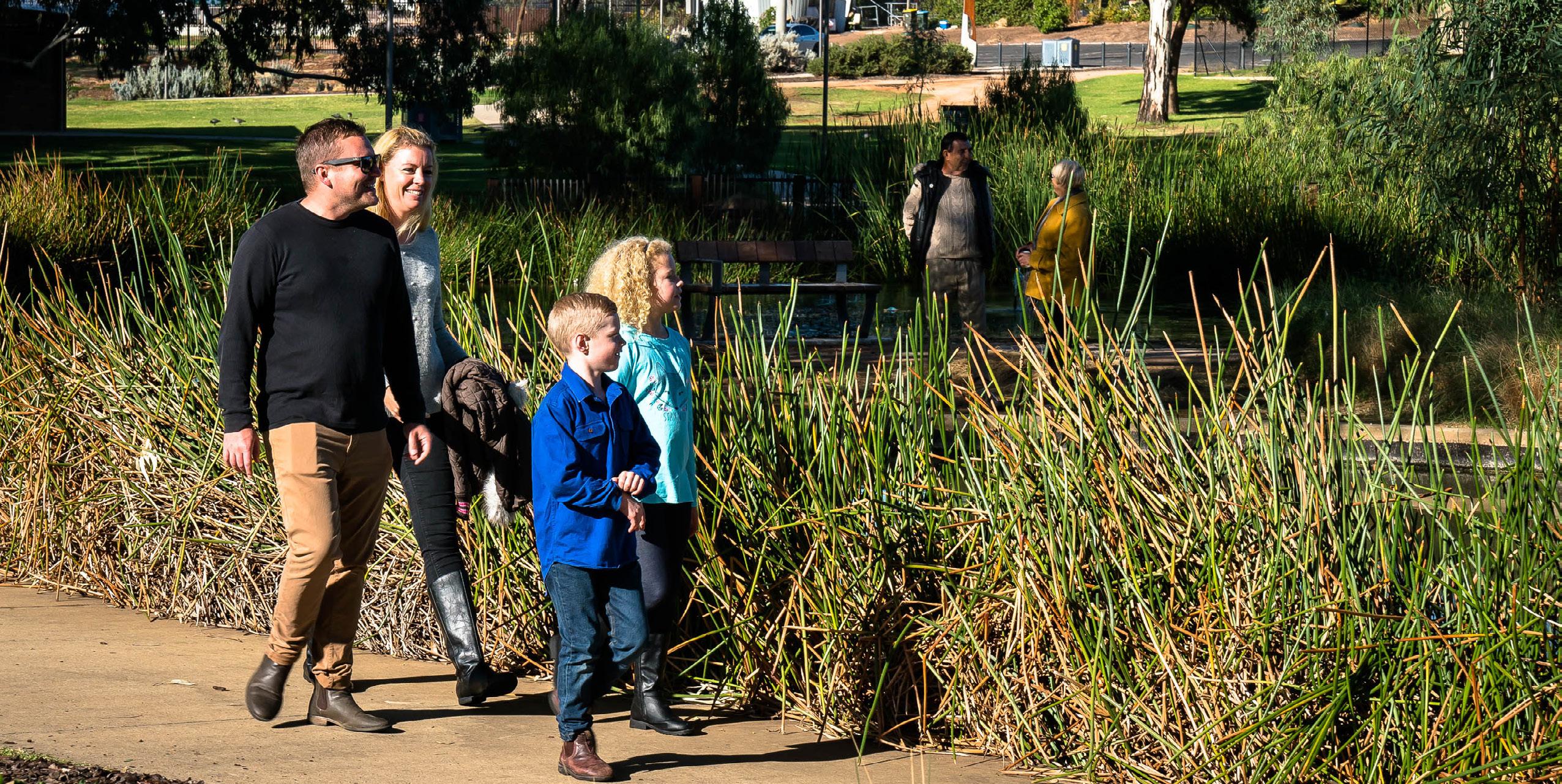
7 minute read
COMMUNITY ASSETS & INFRASTRUCTURE INITIATIVE – OVER $2 MILLION
Initiatives that maximise benefits to the community and showcase partnerships in the development and management of community assets that are a new, one-off activity of a capital nature. This category comprises two sub-categories: ➢ Projects $2 million & under ➢ Projects over $2 million. This section profiles projects that are over $2 million.
Advertisement
Judging Criteria
➢ Clarity of the project’s outcomes ➢ Demonstrated leadership ➢ Innovative features ➢ Transferability ➢ Cost benefits
Winner
Finalists
➢ Casey City Council, Livingston Family and Community Centre ➢ Knox City Council, Bayswater and Wantirna South Hubs ➢ Moreland City Council, Oak Park Sports and Aquatic Centre Redevelopment
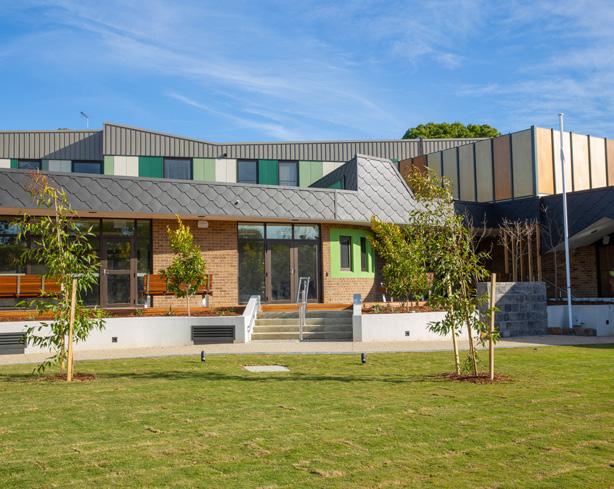
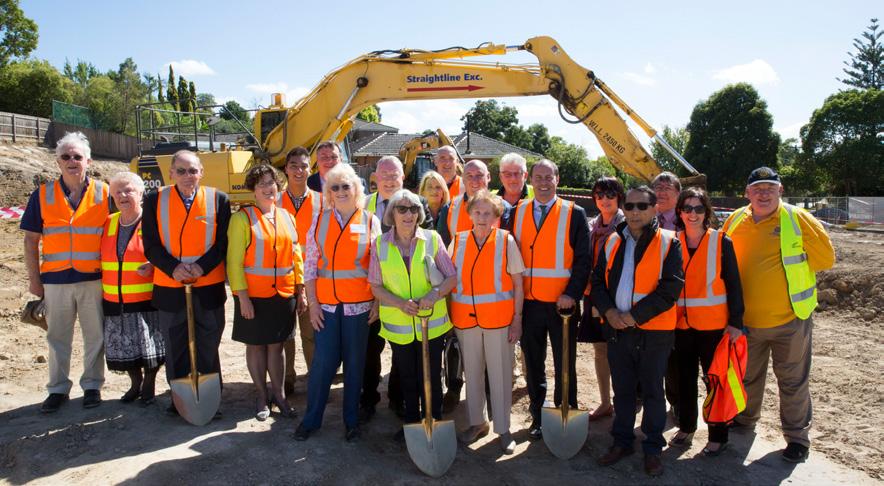
BOROONDARA CITY COUNCIL GREYTHORN COMMUNITY HUB


Greythorn Community Hub is a new multi-purpose colocated community facility, including a neighbourhood house, library lounge, maternal and child health, childcare centre, RSL sub branch, community health service, and many other key user groups.
The hub is located in an underserviced area of the municipality. Needs in the area were identified through a demographic analysis and extensive community consultation, and services for the hub were selected to address these needs.
Services include a neighbourhood house to provide community programs and engagement opportunities; library lounge; early childhood centre, expanded to 91 places including new occasional care; maternal and child health; and allied health services.
The hub also provides a new home for the North Balwyn RSL. The RSL was a critical part of this project, as the hub is built primarily on RSL land. The RSL entered a partnership with Council and provided a long term lease on the land as it could see the service gap in the local area and wanted its asset to be shared with the wider community, while preserving the group’s legacy in the area in the face of declining membership.
A key objective of the project was to establish a governance model that supported a culture of collaboration among tenants to foster partnerships that value add to services and the customer experience at the hub. Another aim of the project was to revitalise the local shopping centre adjacent to the hub. An economic analysis had identified the hub to be a new anchor drawing shoppers to the area with the convenience of combining trips.
The hub has achieved its objectives to a greater degree than expected. The Early Childhood Centre has a waiting list and the Maternal and Child Health Chinese speaking playgroups are full and seeking additional times.
Colocation has added value and helped to create a collaborative culture. Tenants have delivered shared events, including Remembrance Day and referral pathways have strengthened, particularly among maternal child health, early childhood centre, and allied health services.
The culture has also led to creative problem solving, for example the early childhood centre engaged the RSL to teach the children about the importance of the cenotaph to prevent them climbing it – a very effective initiative. RSL memorabilia is displayed throughout the building, including foundation stone, artefacts, memorial wall and display of 1,500 hand knitted poppies.
The project is valued at $23.2 million which includes cash and in kind contributions. Council contributed $14 million plus its part of the land valued at $2.95 million, the Federal Government provided $3.2 million, and the RSL portion of the land was valued at $2.2 million.
The hub demonstrates sector leadership in the development and implementation of its governance structure enabling service integration to deliver a seamless experience for the community. Its governance model is evidence based, represents best practice, and is replicable across other projects.


Casey Council’s Livingston Family and Community Centre (LFCC) is an intergenerational hub that serves the rapidly growing East Cranbourne community (the largest growing suburb in Victoria) now and in the future.
The $5.6 million hub embraces environmentally sustainable building design and brings together a range of professional services to deliver education, care, health and support services including kindergarten programs, indoor and outdoor play spaces, maternal and child health services, a range of family and children’s service, and flexible multipurpose community spaces.
Approximately 5,000 additional people have made their home in Cranbourne East over the past three years. Social isolation is a significant risk in growth communities, therefore a new hub, catering for the needs of children, families and the broader community was designed for the developing community activity precinct, which will also include a Government primary school in early 2020 and an active open space area to cater for local sports and recreation activities in 2021.
The key features include:
• Family friendly design with play features including a mini sports oval and rain-chain box gutters that feed the landscape creek beds and add a nature play space for children when it rains
• Flexible spaces that allow a broad range of services, activities and programs to be offered for a range of ages and abilities
• An environmentally sustainable building that includes a solar system, rainwater harvesting, a thermal mass rammed earth wall, and sensor controls for lighting
• A public art installation.
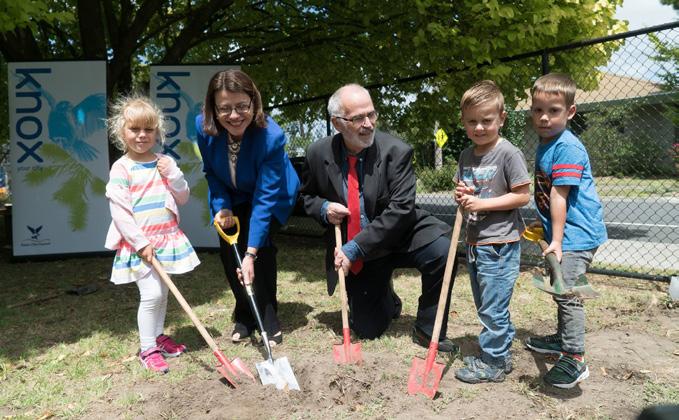
Knox City Council designed and delivered two contemporary, accessible ‘early years’ hub facilities in Wantirna South and Bayswater where innovative building design leverages opportunities for the integrated delivery of colocated services.
The hubs set a new benchmark for community buildings featuring environmentally, socially and economically sustainable facilities aimed at 100 plus year life cycles, e.g. they have the ability to operate under their own power and water supply with reduced maintenance/operation costs.
They incorporate an open and flexible design that can successfully accommodate multi uses and will enable Council to accommodate diverse functions and changing community needs over time.
The children’s services operating from the hubs are directly managed by Council using an integrated governance and management structure. This is a unique model with all educators, maternal and child health nurses, administration and leadership staff aligned in the Integrated Early Years Hubs Team. This helps to ensure integrated service delivery.
The hub’s innovative designs are driven from the need to orient spaces to maximise the opportunity for use of natural sunlight. The U-shaped buildings act as solar collectors to bring natural light into the space and to capture the sun’s energy in the form of photovoltaic cells on the roof. The design orientation and form promote a nurturing, welcoming and healthy environment to foster the best learning conditions for children and staff.

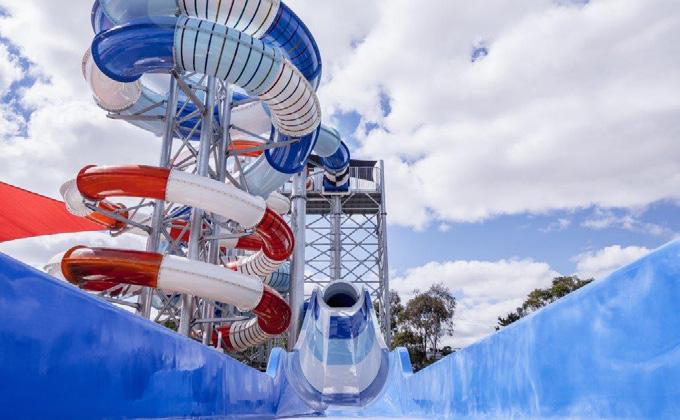
The Oak Park Sports and Aquatic Precinct was designed to provide health, sporting, leisure, youth engagement, employment, educational and social inclusion opportunities and experiences for the residents of Moreland and surrounding communities.
The $27.3 million project officially opened in October 2018 and since has become a community hub that has met the needs and provided access to sport and recreation to all people across economic, social and cultural demographics, gender and age groups in Moreland attracting more than 211,000 visits in the first year.
The community response has been overwhelming and has highlighted the gap that this new facility has filled in terms of provision of health and wellness services for the north of the municipality. The facility was not only delivered on time, but within budget and to an extremely high standard. It has achieved its intended goals including:
• Providing access to dry gymnasium and seasonal aquatic facilities for a diverse range of users, both ambulant and disabled
• Promoting health and wellbeing for people in the northern region through a wide range of facilities and services
• Providing contemporary facilities that comply with current design guidelines and statutory requirements
• Reducing the environmental impact and resources used to deliver current and additional services in the future
• Addressing the advanced dilapidation of existing sports and aquatic facilities on the Oak Park site.
We‘re passionate about the environment
