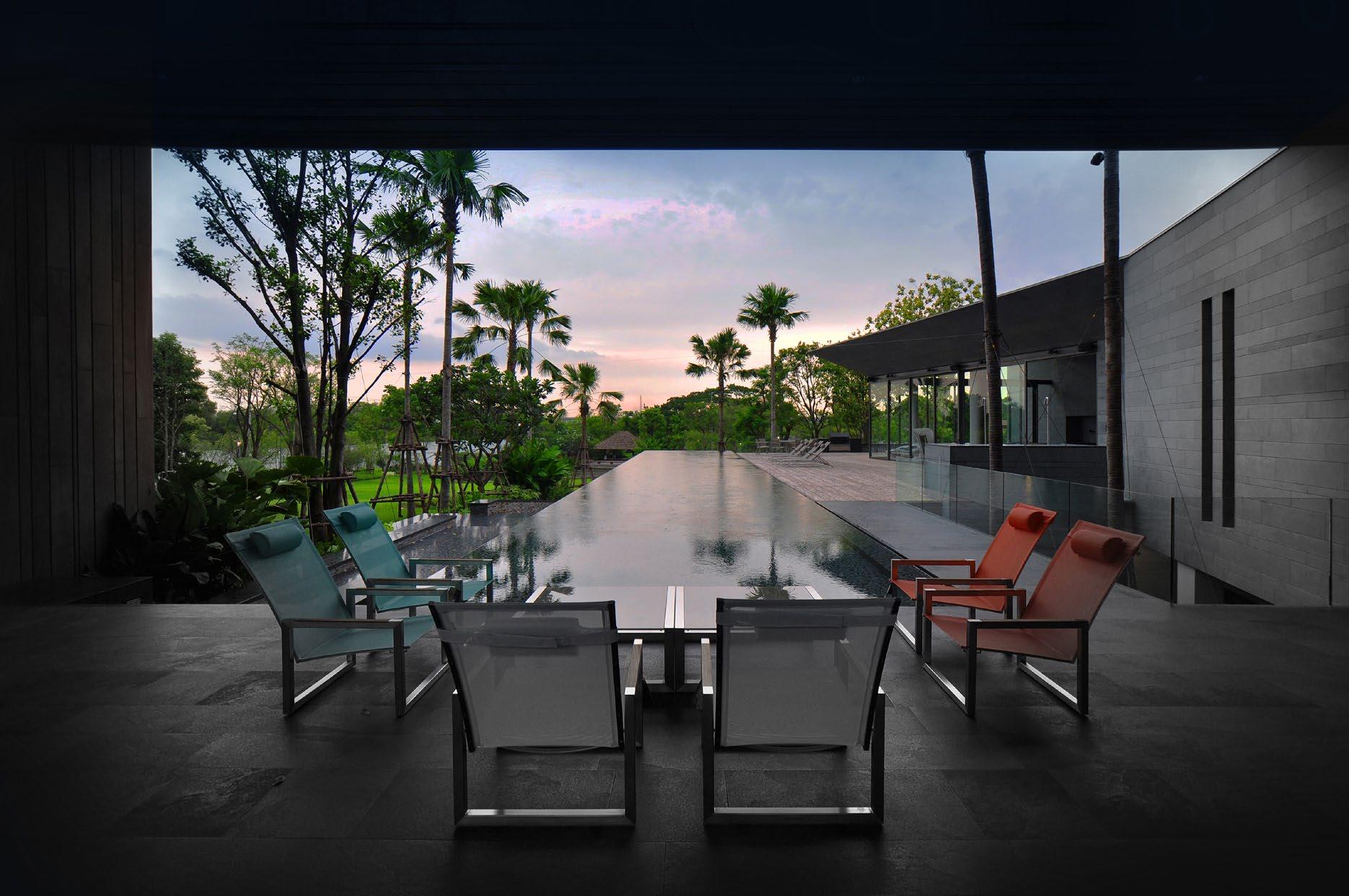
2 minute read
SA ND CO DE 104 190
from HD NEXT
Initially, A49 House Studio was one of four studios in Architects 49 Limited engaged in both commercial and residential designs, with Nithi Sthapitanonda, President of the 49Group of companies, assigning projects to us. In 1997, during the economic collapse, the company was forced to reduce in size from four studios to just two studios. However, because of Nithi’s fondness for housing design, I was approached by him to join a specialized design team, resulting in the formation of A49 House Studio focusing on the design of houses.
The development from A49 House Studio to present day A49 House Design Limited, or A49HD, started from just three architects. As for interior designs, we had the opportunity to work with various other companies. If the client requested interior designed by A49, a team of Interior Architects 49 (IA49) focused on house design were on hand. Due to the lack of communication between architects and interior designers in the early days, this sometimes gave rise to various issues over the course of the project. Seeing this, Nithi planned to develop A49 House Studio to provide both architecture and interior design under one roof, and invited Archanart Kespayak from IA49 to join the team, forming the current A49 House Design Limited.
Advertisement
A49HD – Today, and Its Transformation from the Past
In the beginning, we worked out of a small space on the third floor of the A49 office building, and as the number of our staff increased, we moved to the second floor and expanded our space with continued extensions. Currently, we have a team of 50, and if this increases the space will become too cramped. In the future, we may need to explore new ways of working which require less space. However, due to the nature of our work, space is of essence for the various documents, and to be able to lay out a plan as we go over the details. I have worked through many eras, since the days of drawing on tracing paper and producing hand-drawn perspectives. For design competitions we had to engage specialist perspective artists to produce images in watercolor and poster paint, which took several weeks to complete. Today, drawings and perspectives are produced using computers.
With regard to our work methods, they have developed along with the times. You could say that, today, our work requires more detail than before. For example, in the past, one house would take just three months to design. This is including the perspectives and design drawings, which need not include much detail as these would be provided by the draftsmen and those who produce the shop drawings for construction. You could say that, back then, these technical staff were very skilled. Nowadays, we are required to provide more details in our drawings, thus increasing our work processes before we handover to the technical staff. There are also the various ways of presenting our designs to clients, offering them more choice and options. However, the fundamentals of our


