
3 minute read
Liberty Facilities
DEMOSS HALL
Housing computer labs, classrooms, lecture halls, and a rooftop terrace, the 4-story DeMoss Hall serves as one of the primary academic buildings on campus. Connected to DeMoss, the Montview Student Union features additional dining options, space for student clubs, student service centers, and a bowling alley, in addition to lounge seating and open common areas.


RESIDENTIAL COMMONS
With the completion of the third Residential Commons in August 2017, these buildings house nearly 3,000 students. Each building features two-person rooms, private bathrooms, on-site laundry, and a coed common area, providing students with comfortable seating and televisions.
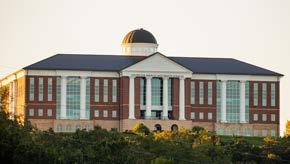
CENTER FOR MEDICAL AND HEALTH SCIENCES
Housing classrooms, a research center, and labs, the 4-story Center for Medical and Health Sciences is home to the College of Osteopathic Medicine and select programs of the School of Health Sciences.
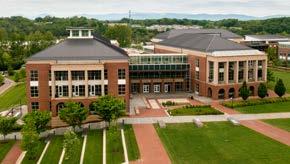
JERRY FALWELL LIBRARY
The 4-story Jerry Falwell Library is equipped with state-of-the-art technology, providing resources in both traditional and digital formats. Students can study in a variety of reading rooms, group study rooms, multiple balconies and terraces, and a spacious café.

CENTER FOR NATURAL SCIENCES
Located across the lawn from the Jerry Falwell Library, the Center for Natural Sciences houses classrooms, an auditorium, and more than 30 laboratories designed for hands-on learning, including an advanced anatomy lab and a cell culture lab. The 4-story building also contains $2 million in equipment, such as a gene sequencer and GC mass spectrometer.
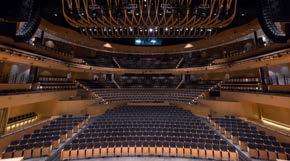
CENTER FOR MUSIC AND THE WORSHIP ARTS
The Center for Music and the Worship Arts is split between two linked 4-story buildings and houses a concert hall capable of seating 1,600 guests. It is located along Liberty’s main academic corridor, across the courtyard from DeMoss Hall and adjacent to the Jerry Falwell Library.
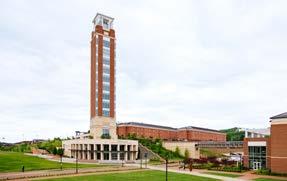
FREEDOM TOWER
Completed in Fall 2017, the tower is the centerpiece of Liberty’s campus rebuilding. It stands on the north end of campus near The Food Court at Reber-Thomas and houses the John W. Rawlings School of Divinity as well as spaces for special events. The tower also holds the Rawlings Scriptorium, which exhibits a collection of sacred texts, interactive screens, and a life-size replica of the Gutenberg press.
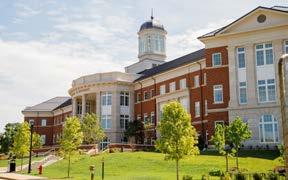
SCHOOL OF BUSINESS
A 78,000-square-foot, 3-story building for the school was completed in 2019. The building includes a 500-seat auditorium, information technology labs, data centers, and the Center for Entrepreneurship. It also has a simulated stock trading room featuring glass walls, New York Stock Exchange display boards, and a real-time ticker.
UP & COMING


THE NEW REBER-THOMAS DINING HALL
The longtime food court is being rebuilt between Commons III and the lake beside the Jerry Falwell Library. The new building will accommodate around 2,700 students, compared to the 2,100 of the former building.

JERRY FALWELL CENTER
Located directly behind and attached to the Hancock Welcome Center, this new center will honor founder Jerry Falwell Sr. as it shares the story of his life and his impact on the world. Guests will see his legacy living on today as the university remains committed to the original mission that Falwell led at Liberty: Training Champions for Christ.









