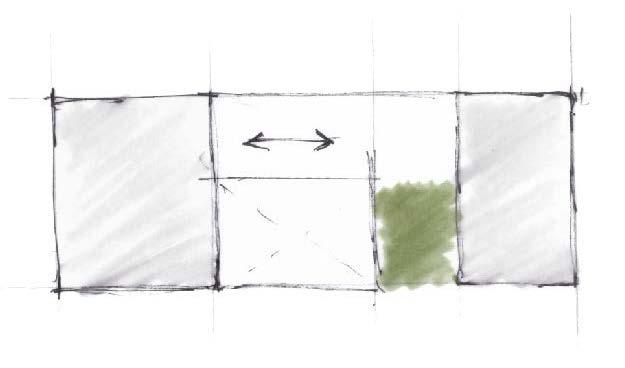
5 minute read
Life, Elevated. FUTURE. HERITAGE.
Q. WHAT WAS THE BIGGEST INSPIRATION FOR BOTANIKA?
A. The place, in Greek “ο τόπος”, has always been the brush in our canvas, our ever-changing source of inspiration throughout every project we have carried. On a unique location in the Southern West part of the Montenegrin coastline, Luštica Bay offers an ideal retreat to experience the beauty of the Adriatic Sea, the serenity of the green hillside, and the seclusion of a peninsula life combined with a prime golf destination. The rich topography of Montenegro helped us envision the Botanika project, establishing a subtle transition from build to natural environment and creating a scale that embraces the breathtaking scenery. The poetry of the place triggers the senses of its users with its horizon views, the direct physical and visual access to the pool, the taste of the Montenegrin cuisine, the echoing golfing sounds, and the natural scent of the Mediterranean. Luštica Bay awakes a sixth sense for us, an ethereal concept which is promptly associated with the energy of the design and the way the architecture of the villas gently merges with the Montenegrin landscape.
Advertisement
Q. WHAT IS THE BOTANIKA CONCEPT ALL ABOUT?

A. Botanika is all about the relationship between nature and people, how the design of the project results in a resilient connection where one cannot coexist without the other. The golf villas reach out to clients who seek to blend the contemporary lifestyle with the natural character of the area, offering vast views of the mesmerizing Trašte Bay and the dramatic mountainside beyond. Private swim out decks, sloped roofs, planted courtyards and terraces with lounge seating overlooking the infinity pool turn those golf residences into the perfect luxury escape.
Classic Architecture Revived Through Contemporary Design And Impeccibly Crafted Interiors
Carefully crafted to maximise indoor-outdoor living, the golf residences have been created with natural materials at their core and designed to be completely at one with their panoramic surroundings. Characterised by wooden beams and anchor stone walls, the quiet luxury of the Botanika villas offer an impeccably designed, refined living experience, with serenity at their heart. From paved terraces to gardens planted with native species, the sophisticated design and layered architecture ensures that outstanding natural beauty of the landscape remains central to the development.
Four design pillars were set in the initial stages of the project: tradition, pioneering architecture, sustainability, and user experience. First and foremost, the Montenegrin culture is appreciated through the overall design of the seven villas where local accents and traditional building materials outline the framework of construction as well as the interior and exterior language. All the residences complement the location of the project, with subtle and organic interventions that bring up the scenery as a natural extension of it, rather than something alien located on it. Moreover, energy saving building methods pertain in all stages of the development and are vastly incorporated in the materiality and construction of the villas. Finally, when designing, user experience is one of the key aspects we aim to explore and develop. The materiality, the small-scale details and the custom furniture tailored to the guests of the golf villas awake their luxury experience.

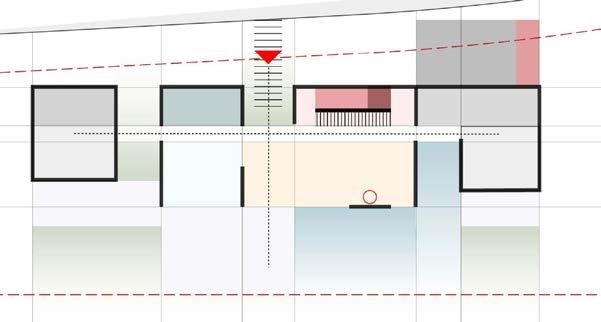
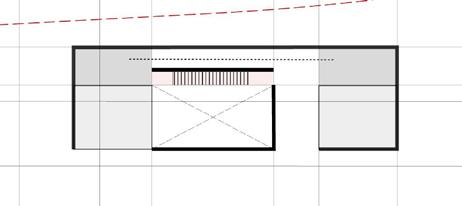

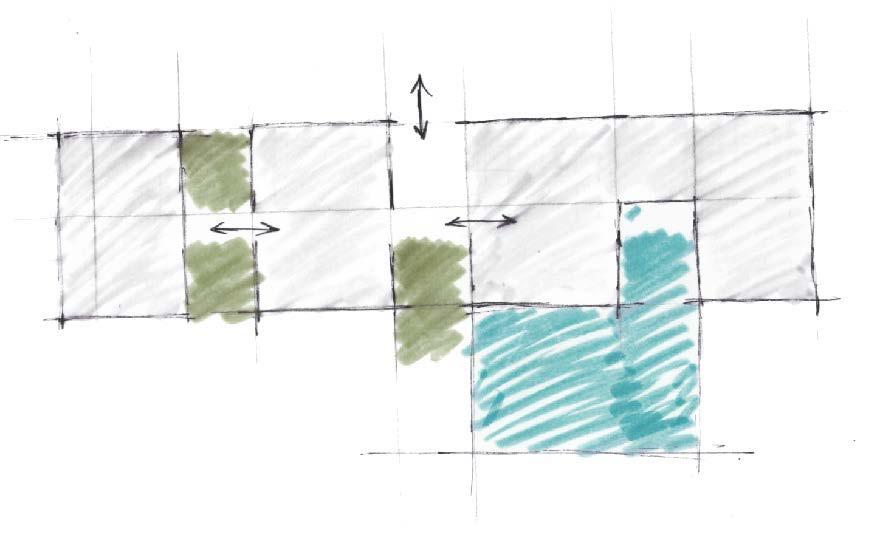
Q. WHAT SETS THIS PROJECT APART FROM THE OTHER PROJECTS YOU HAVE WORKED FOR? ?
A. The Montenegrin heritage and topography not only inspires the design, but also attributes to its uniqueness. Contemporary Montenegro is a product of its history and neighbourhood interaction, creating a powerful architectural backbone for the Botanika villas. For us, the purpose of this luxury golf destination is more than just about building a structure, but about forming a community that not only focuses on leisure and housing, but also on education, sports, and health facilities. We aspire to promote pedestrian connectivity through sidewalks and trail systems and encourage the use of broad walks with access to key spaces, such as the pool, the terraces, and the golf plains. Our creative vision is anchored on the local vernacular, translating the traditional materials, and building techniques of Montenegro into pared down, contemporary forms. Features such as arches, pergolas and timber shutters help provide elaborate, well-articulated spaces, which feel integrated within both the landscape and the region’s wider architectural character. The structures come to life through local materials, including stone and wood..
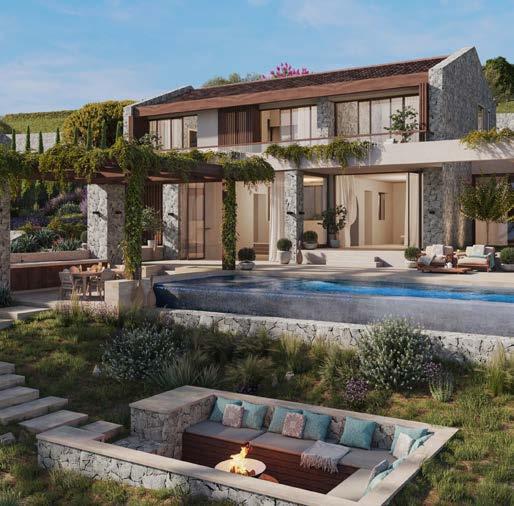
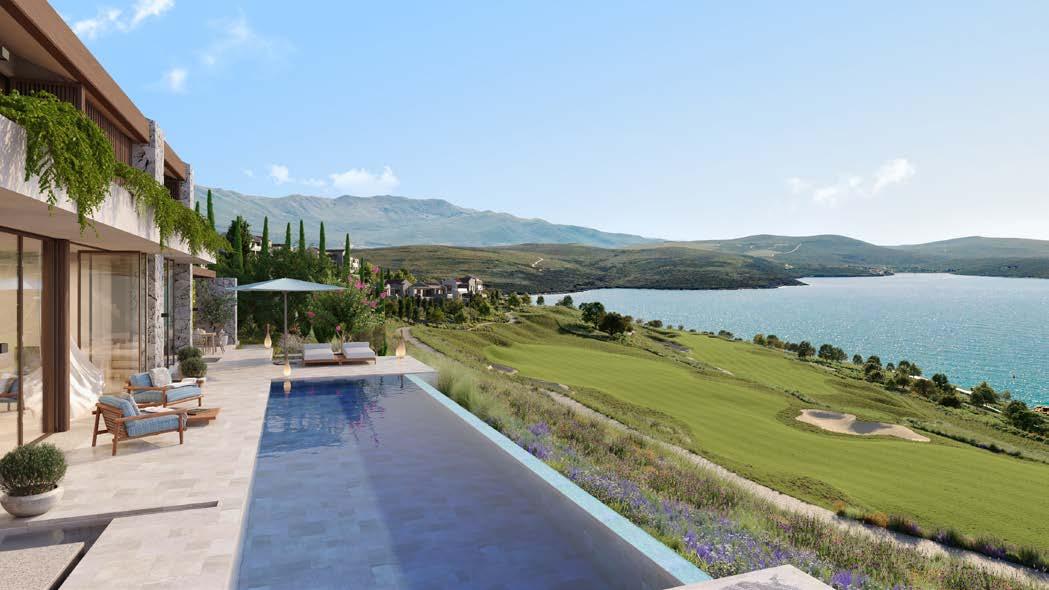
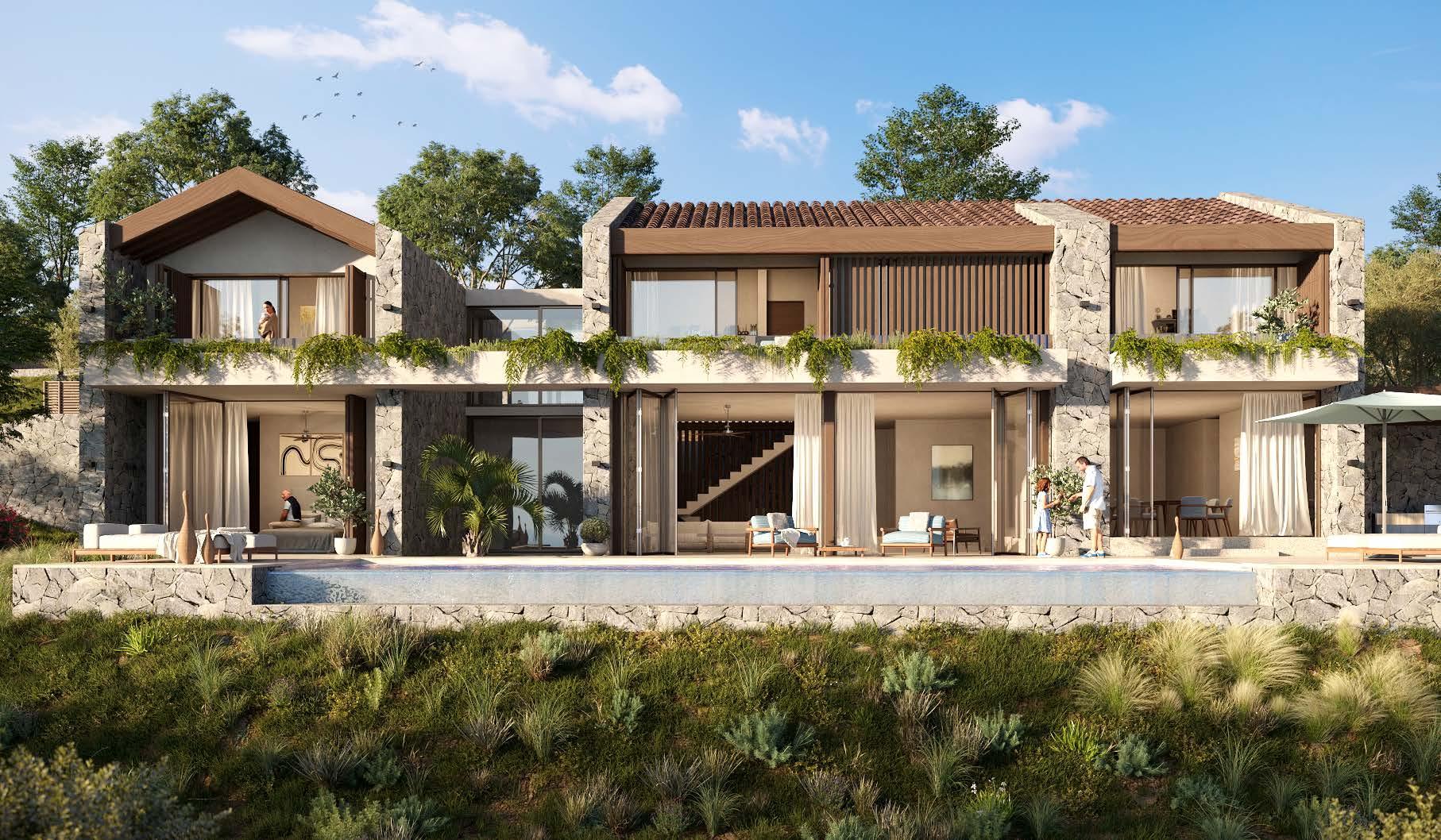
Q. HOW WAS YOUR EXPERIENCE WORKING ALONGSIDE THE LUSTICA BAY TEAM?
A. The Botanika project is the result of the effective collaboration between our professional team and local manufacturers, craftsmen, workers, and specialized designers. Our cooperation with the Luštica Bay team was in no doubt remarkable. The briefs undertaken were well-defined, the guidelines were followed throughout the timeline of the project and the workflow was outstanding.
Q. HOW FAR DID YOU GO IN THE IMPLEMENTATION OF THE FINE THREAD OF THE LOCAL ARCHITECTURAL HERITAGE WITH BOTANIKA?

A. The common thread that intertwines the architectural heritage of the Luštica Bay with the Botanika project is the respect towards locality. The result of our in-depth research was the positioning of the villas in their respective locations to maximize gain of the diverse perspectives of the site. Our aim was to design Botanika in a way that would co-exist harmoniously with its surroundings. True escapism, through the spirit of nature, is captured by the prominent views of the villas, combining glimpses of the mountains and the blue Adriatic waters. The architectural language of the roofs, the timber shutters, and the traditional stone walls indicate a certain rhythm that agrees with the surroundings. Dividing the spaces and breaking down the volumes not only achieves the right sense of scale, but also augments the interaction between the human and the natural element. Inside, earthy color tones, natural materials and soft fabrics further highlight this nod to context. At the same time, bespoke furniture, careful detailing, and a variety of outdoors options – from paved terraces to planted gardens - ensure the level of care and quality the retreat’s discerning visitors will expect. Crafts-based, balanced interiors are conceived to gently support and enhance the life taking place within the villas –stealing the spotlight only through their poise and quiet luxury.
Q. WHAT CHALLENGES DID YOU FACE DURING THIS PROJECT, AND HOW DID YOU OVERCOME THEM?
A. A challenge for the studio was the steep intensity of the landscape. We shared an ambition to maximize the indooroutdoor experience by tackling the concern of the uneven ground and therefore bridging the level differences of the topography. Our drive was to generate a consistent flow between the interior and exterior, stemming from the user experience in between the primary and secondary spaces. The architecture objective was to promote the development of a distinctive, intimate, and active place where residents and guests will enjoy privacy, tranquility, and discovery in a unique setting. The design outcome not only feels at home within the scenery, but also harvests the area’s character and infuses it with contemporary luxury.
Another challenge was meeting the ecological standards and architectural aesthetics of the existing area. Our studio saw this as an opportunity to develop a coherent design strategy that would not only comply with the environmental regulations but would also build upon them to generate a better outcome. Thus, implementing energy saving technologies, minimizing building footprint and excavation impact, placing native plant species, and benefiting from abundant natural light were some of the design steps taken to overcome the task. The light colored, low emitting materials and earthy tones of the Botanika design interweave with the local aesthetics of the Luštica Bay.











