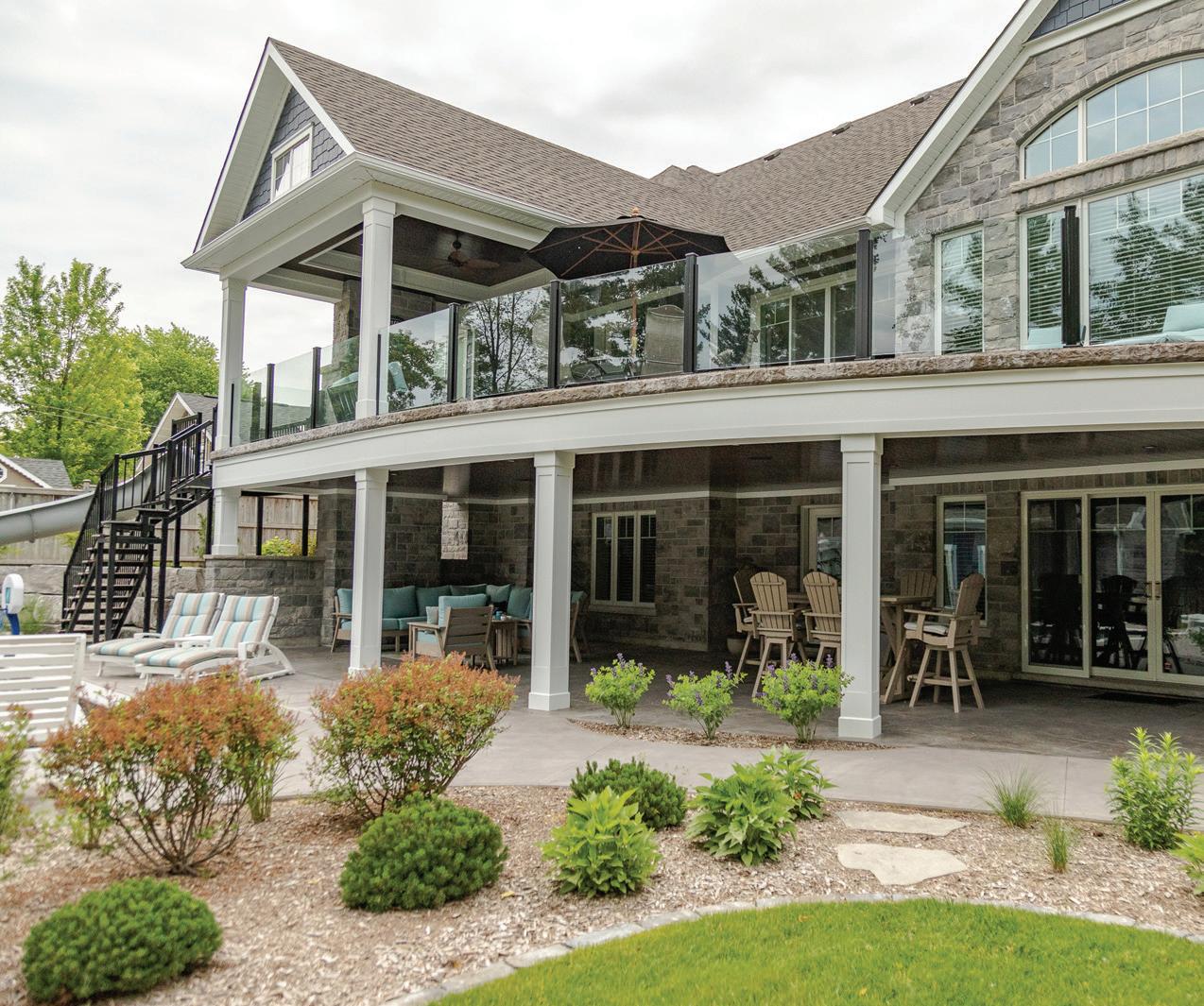
7 minute read
And the winner is
DREAM HOME is a winner
OKE WOODSMITH SCORES DUAL ACE AWARDS
By Ellen Ashton-Haiste
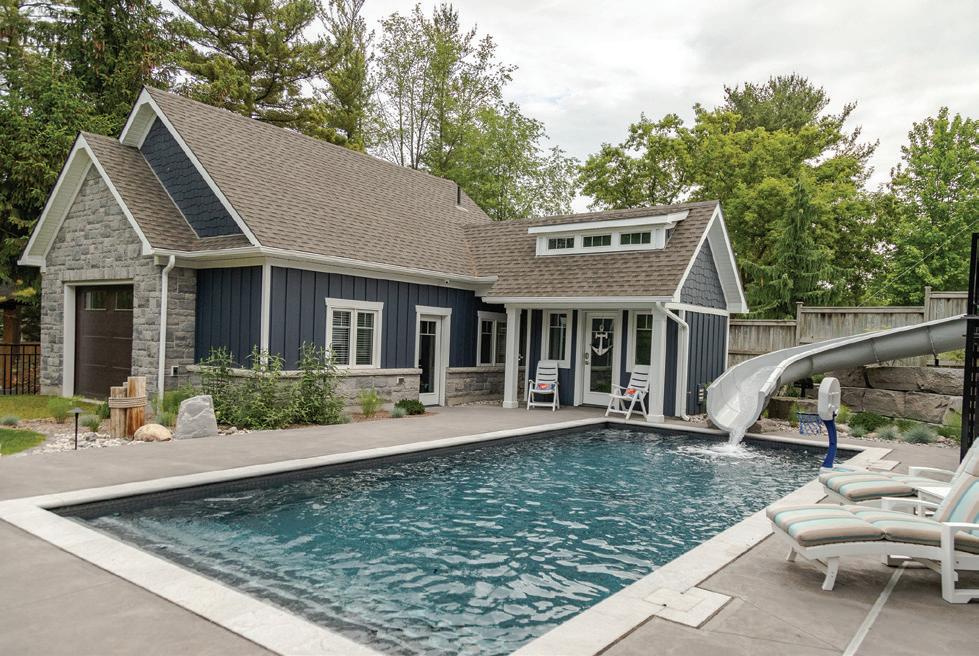
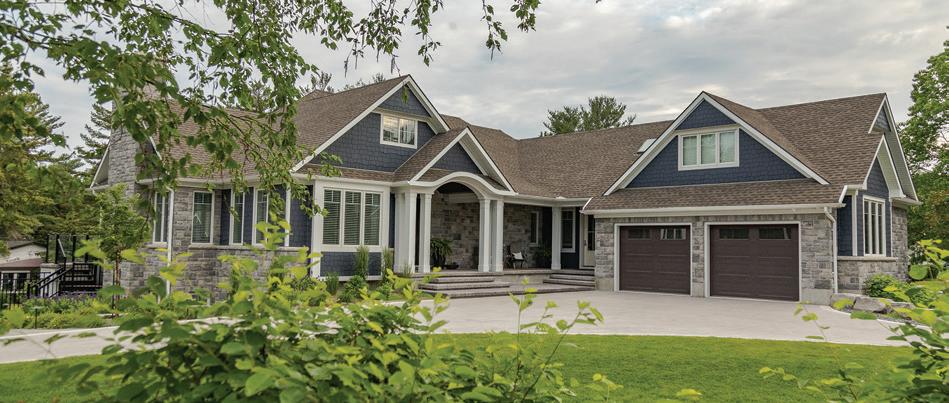
FRED GROENESTEGE, HOMEOWNER OPPOSITE PAGE The rear courtyard’s curved upper deck and lower poolside covered patio offer spaces to maximize enjoyment of outdoor activities. TOP The pool, with a 50-foot curving water slide from the upper deck, is the centerpiece of the outdoor living space. An adjacent ‘man cave/ she cave’ provides an additional games and storage area. ABOVE The stone and siding exterior enhanced by the covered front porch creates eye-catching curb appeal.
here is a house in Grand
TBend that is literally stopping traffic. This is no surprise, as it is the winner of two 2021 Awards of Creative Excellence (ACE) from the London Home Builders’ Association for builder Oke Woodsmith Systems.
“Cars stop all the time, and people will get out to take pictures,” says Oke Woodsmith president Randall Oke. “It’s become part of our life,” agrees Fred Groenestege, homeowner with his wife Shelley. “We realize it’s a compliment because they’re stopping to admire the features,” Shelley says.
Those features – from the grey stone and blue siding exterior to the extensive backyard entertainment and pool area – contributed to winning the ACE awards for Best Outdoor Living Space and Best New Single Family Home $1.5 and $2 million. But while it is an appreciated commendation, the Groenesteges say, “We are the real winners. We picked the right builder, and we love everything about our home.”
The one-storey residence, with a lower-level walkout and loft above the oversized double-car garage, incorpo-
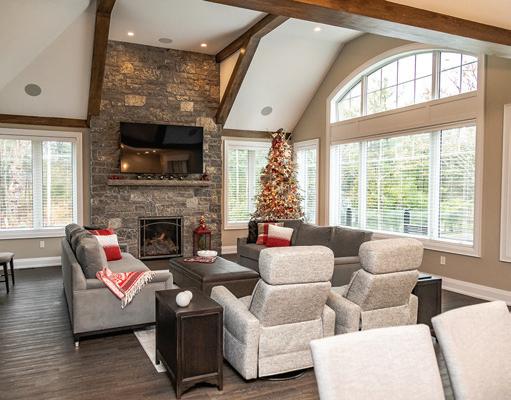
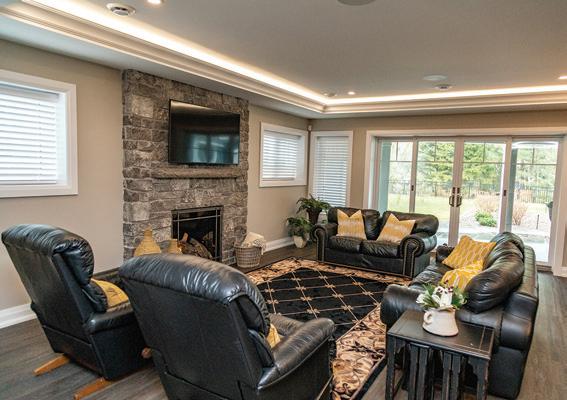
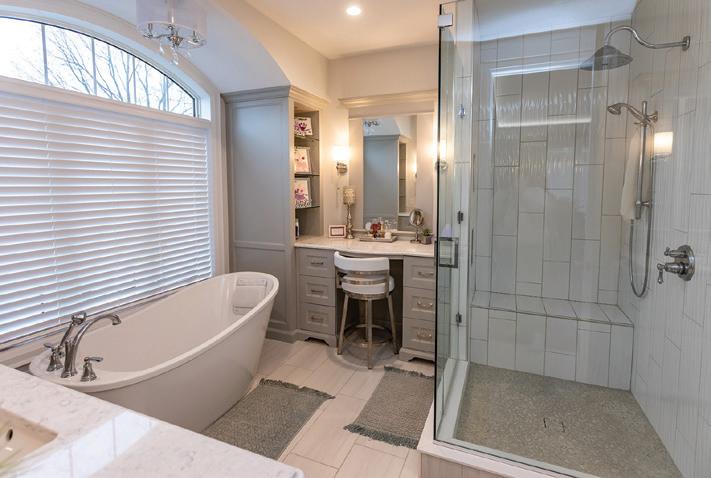
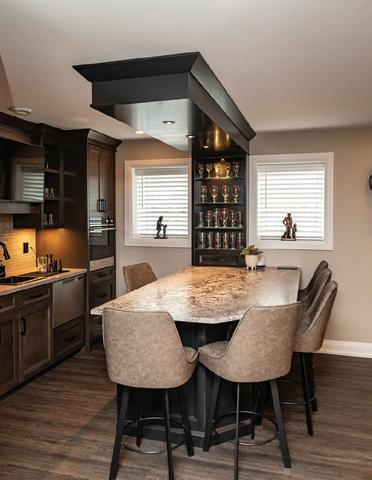
rates 6,000 square feet. But despite the house’s size “it feels very homey and not extravagant,” Fred says.
“It’s so livable,” Oke says. “The main floor living area – kitchen, dining and great room – is a fantastic focal point. Entering the foyer, with its barrel ceiling carried through from the covered porch, looks straight through to the back terrace. It is awe-inspiring.”
This open-concept area – flowing from the kitchen to the great room – is one of the Groenesteges’ favourite spots for relaxing. It is dominated by a stone fireplace that reaches from floor to the cathedral ceiling. A wall of windows and patio doors overlooks the rear terrace and yard, providing natural light and an airy ambiance.
For Shelley, the kitchen – with its white cabinetry, brown and tan veined granite counters and island with seating for eight – is a dream come true. “It’s the heart of the home,” she says. An adjacent pantry
~ Continued on page 14 TOP LEFT The great room is dominated by a stone fireplace, stretching from floor to the cathedral ceiling. TOP RIGHT The lower level family room features a stone fireplace and accesses the poolside patio. CENTRE LEFT The spa-like primary bedroom ensuite features a shower and free-standing bathtub. CENTRE RIGHT The lower level family gathering area includes a bar and kitchenette. BOTTOM The upper rear deck has an outdoor fireplace with covered seating area.
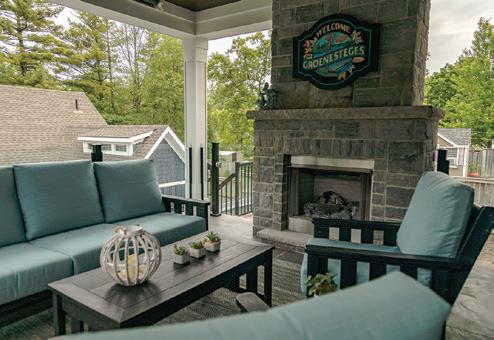
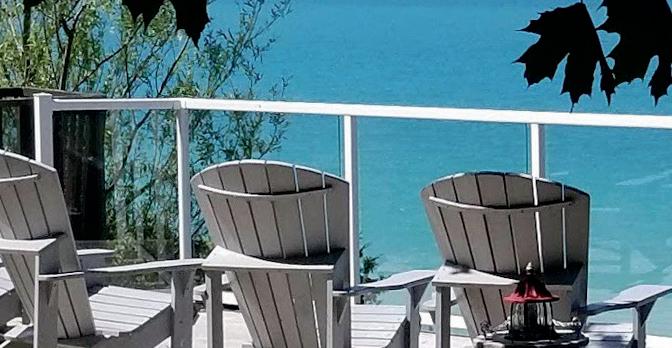






~ Continued from page 12 The kitchen is anchored by an oversized island with seating for eight.

The 2021 ACE winner for Best Outdoor Living Space and Best New Single-Family Home between $1.5 and $2 million.
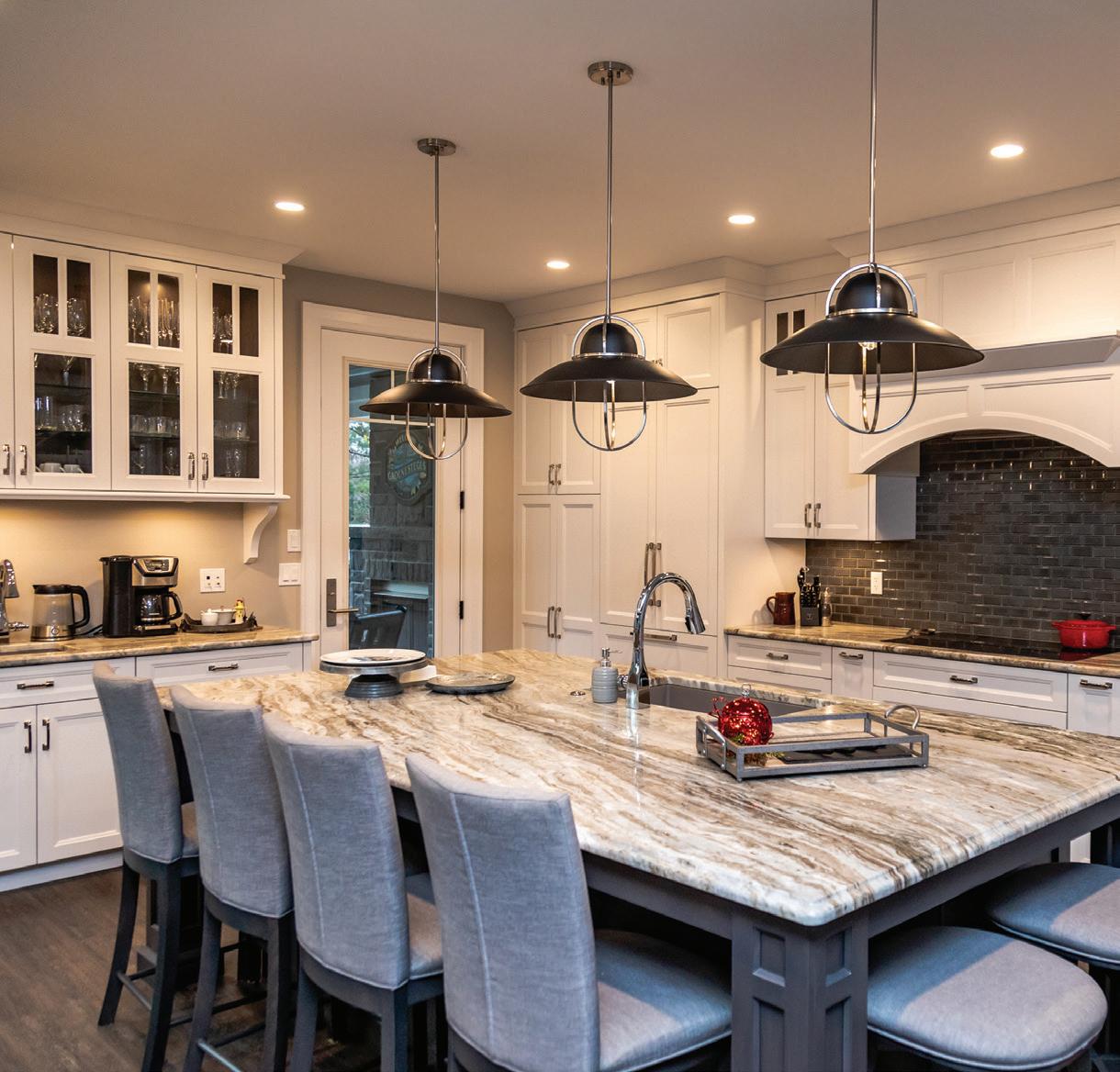
TOP A large pantry off the kitchen offers ideal extra space for meal preparation and clean-up. RIGHT The main level has a convenient laundry and sewing room.
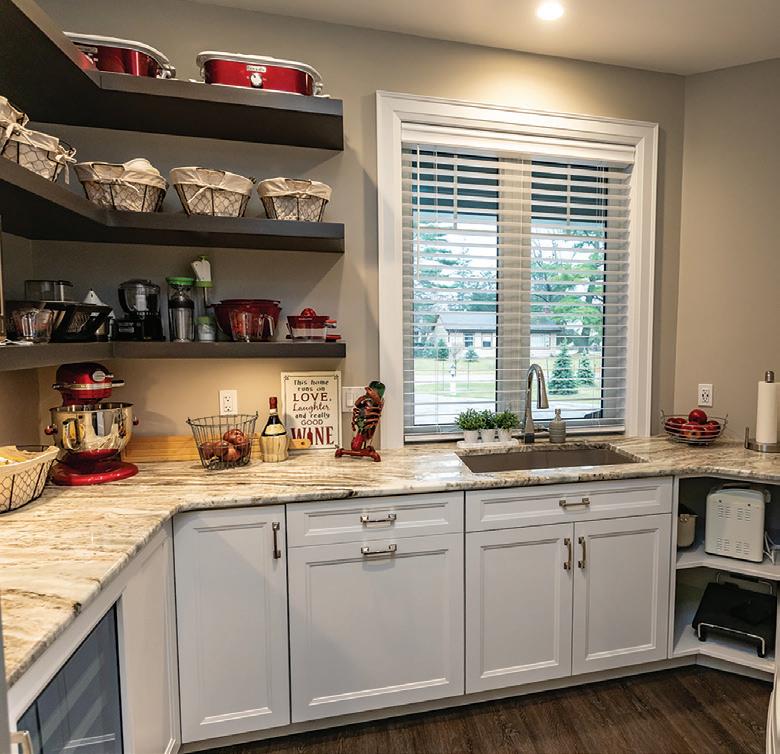
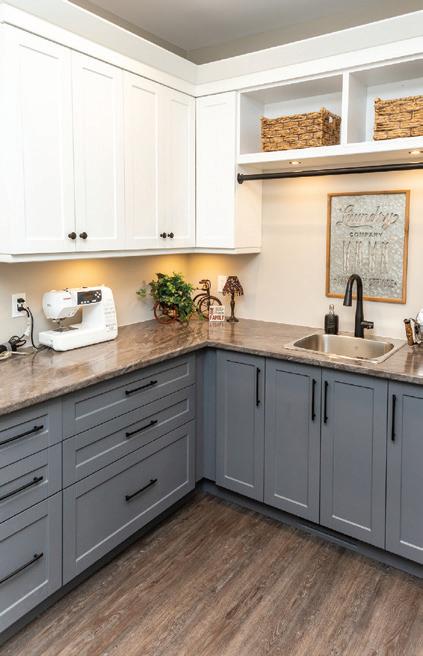
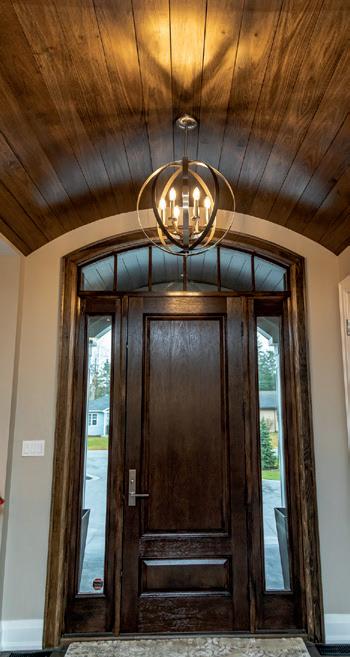


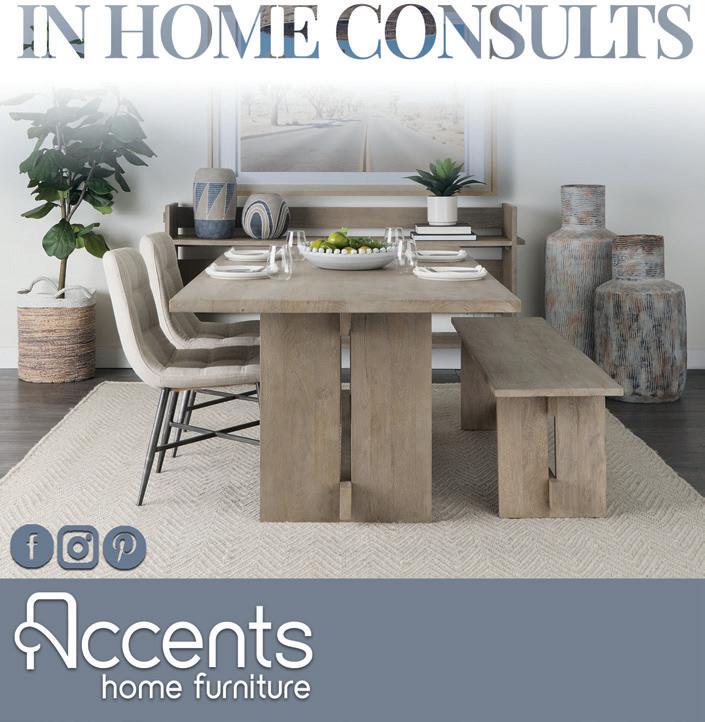
stylish, simple, Scandinavian Outdoor Furniture & Accessories

with Brafab
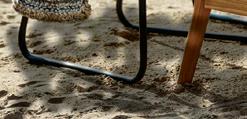
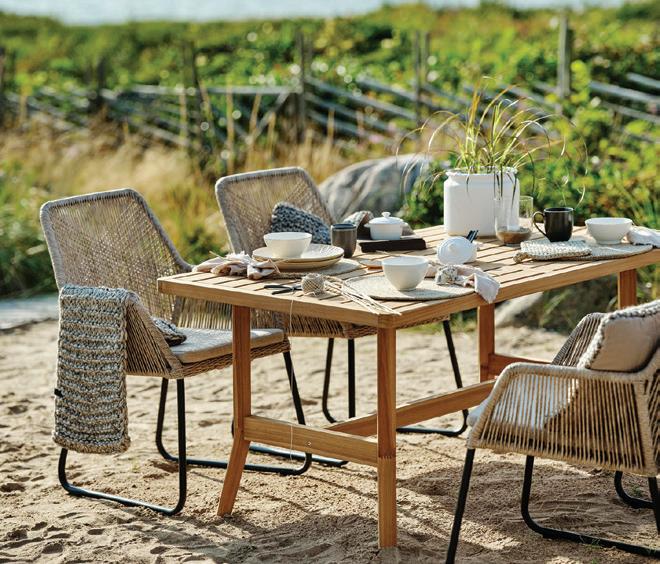
NEW SPRING 2022 COLLECTION
features a wine fridge, sink and dishwasher. It comes in handy when hosting the couple’s large family and while entertaining friends.
With the primary bedroom and spa-like ensuite, as well as a laundry room and den on the main floor, “we have everything we need on this level,” Fred says. “So, it’s very comfortable for us.”
The lower level is the gathering place for family visits. It includes five bedrooms, one for each of the couple’s grown children. The family room contains a games area with a bar that opens to a covered patio. Its floor-toceiling stone fireplace echoes the one above in the great room.
The above-garage loft, with multiple beds and play area, is the hangout for the grandkids. “They think it’s really cool,” Shelley says.
The backyard living space, described by Oke as “their own water park,” features an upper terrace, with a stone fireplace and covered seating area, above the lower poolside patio. The pièce de resistance is a 50-foot curved water slide from the upper deck to the pool. The space also includes two outdoor showers and has access to a bathroom on the home’s lower level.
A separate building, dubbed the ‘man cave/she cave,’ offers additional play space with a ping-pong table and an assortment of games. It also has storage for pool equipment and other outdoor accessories.
The other aspect of the home that the Groenesteges appreciate is its location. Two blocks from the town’s main intersection, it is just minutes to shops and restaurants and the popular Grand Bend beach. “The location is perfect. We can walk anywhere,” Fred says.
From any perspective this home is a winner. Says Shelley: “We've got the home of our dreams.”
● FOR MORE INFORMATION
OKE WOODSMITH SYSTEMS 70964 Bluewater Highway, Grand Bend 519-238-8893 • www.okewoodsmith.com
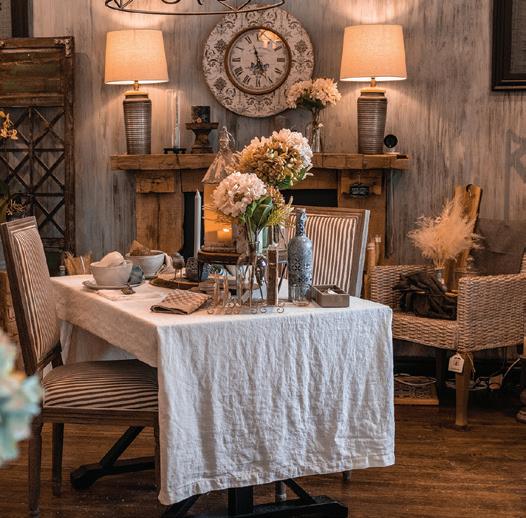
Think Copp’s Think Copp’s
for your decking project

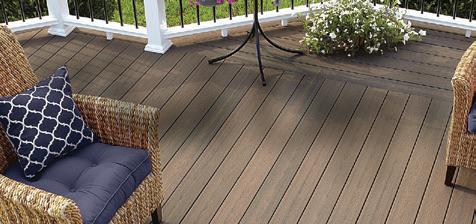
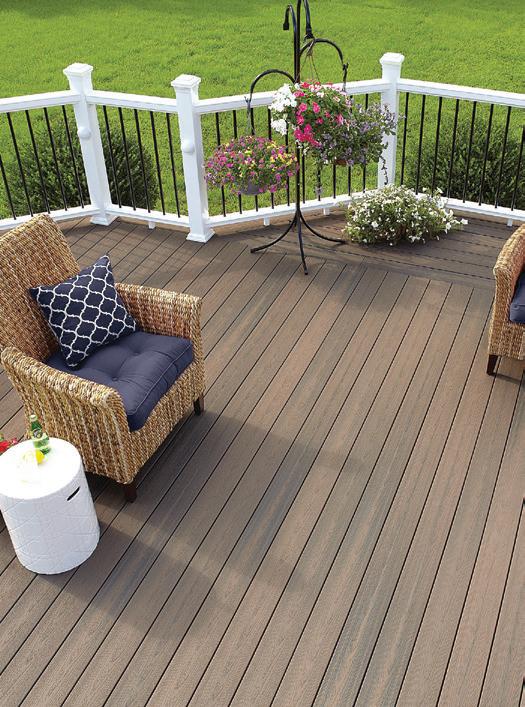
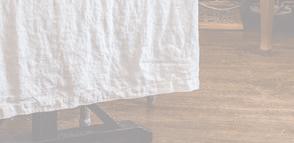
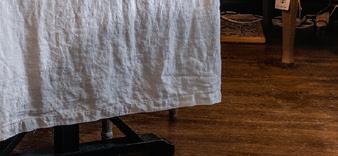
coppsbuildall.com
45 York St. - 519.679.9000 45 York St. - 519.679.9000 1640 Fanshawe Park Rd. W. - 519.472.3648 1640 Fanshawe Park Rd. W. - 519.472.3648 2090 Dundas St. - 519.659.9989 2090 Dundas St. - 519.659.9989 4333 Colonel Talbot Rd. - 519.652.3575 4333 Colonel Talbot Rd. - 519.652.3575
AREHOUSEW 74 Custom Furniture & Decor

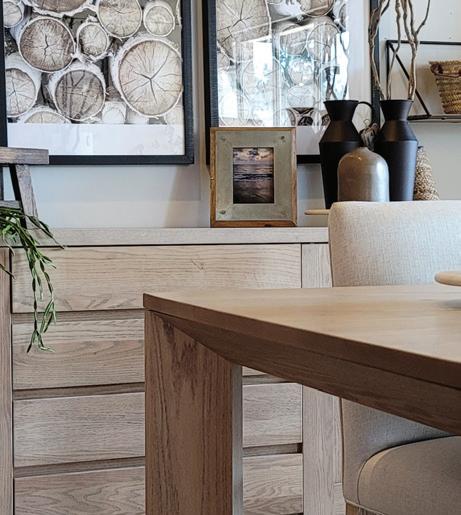

YOUR LOCAL SOURCE FOR HOME DECOR!
• decor accents • furniture • linens • lighting • fabric • wallpaper
519.672.9514 www.oakandlinenhome.com 21556 Richmond St, Arva
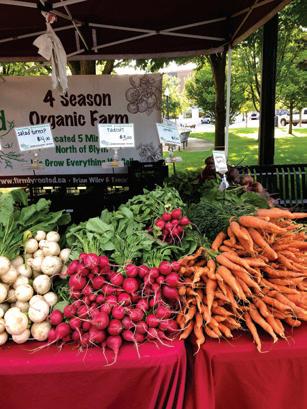
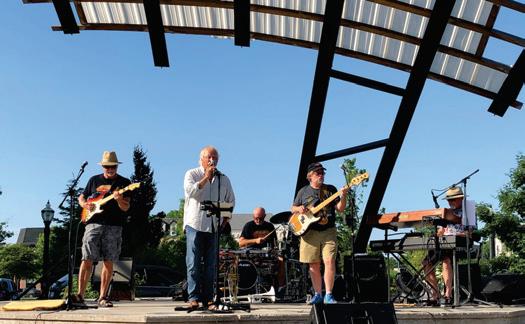
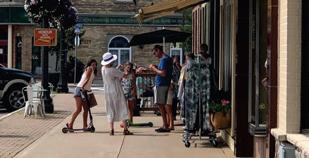
the COMPLETE LOOK
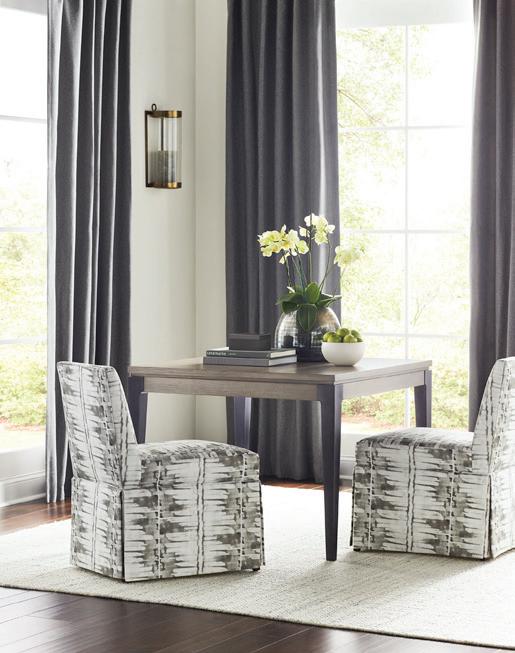
If it’s home, it’s Jennings!
- Custom Furnishings - Lighting - Custom Drapery - Accent Rugs - Accessories - In-Home Design and Delivery*
Jennings Furniture & Design
Since 1885
*Complimentary with our Club Jennings membership.
432 Talbot St., Downtown St. Thomas • 519-631-0410 Open 7 days a week • www.jenningsfurniture.com
EXCELLENCE
IN CRAFTSMANSHIP
FOR ALL YOUR SLIPCOVER AND UPHOLSTERY NEEDS
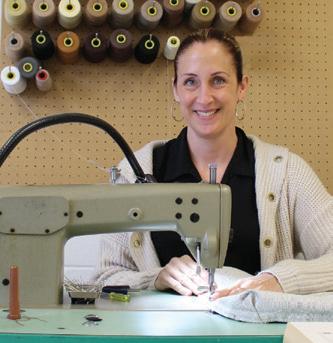
St. Thomas, Ontario • 519.494.0787 alexelleslipcovers.com alexelleslipcovers@gmail.com
GINETTE MINOR
Certified Sewing Specialist
Best of
2020
SERVICE
YOUR DRAPERY AND SHADE SPECIALIST SINCE 1987

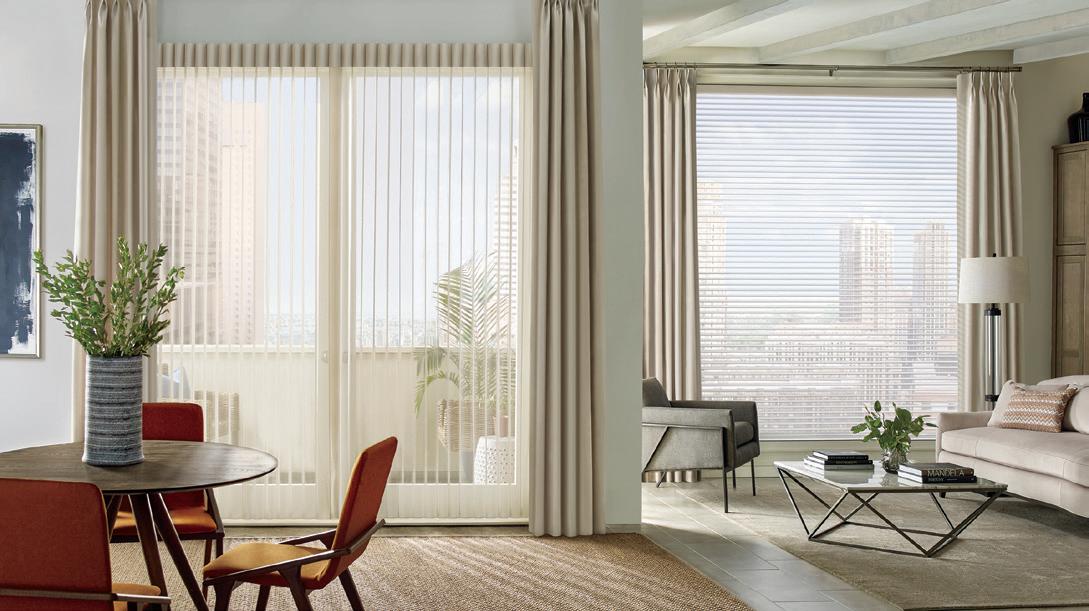
www.houzz.com/pro/designersedgeca

DL11816
PROUD SUPPORTER
CONSULTATIONS BY APPOINTMENT SHOWROOM • YOUR HOME • VIRTUAL 519-652-0222 OR EMAIL consult@coverscanada.ca SHOWROOM HOURS M-F 9-5 LONDON NORTH 1950 HYDE PARK RD • 519-660-3661 LONDON SOUTH 297 EXETER RD • 519-652-0222
www.coverscanada.ca
Design Studio drapery panels, Sillhouette and Luminette shadings.










