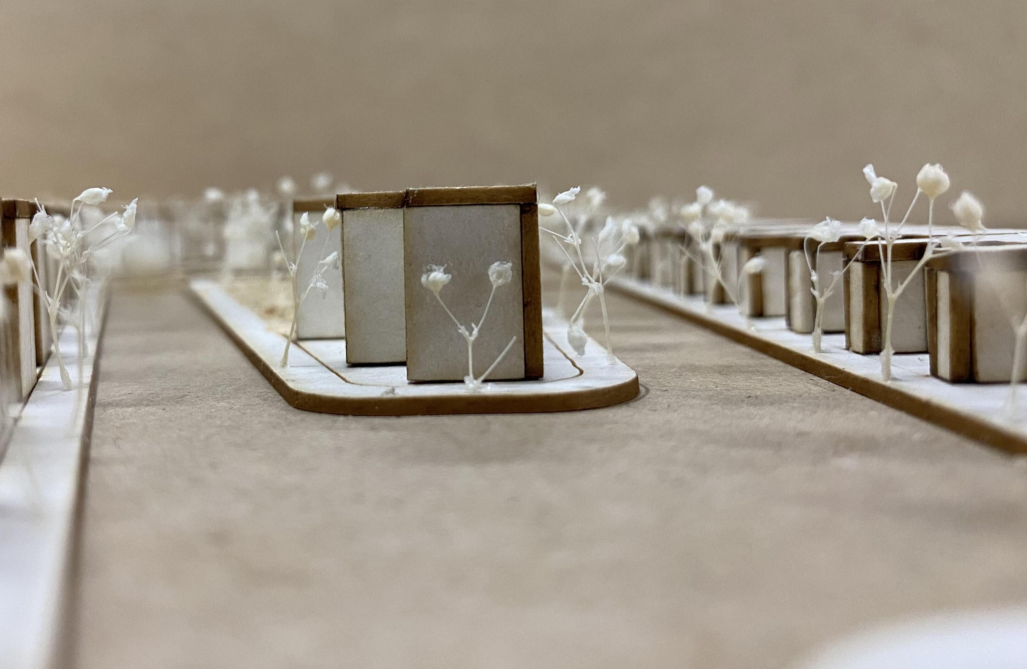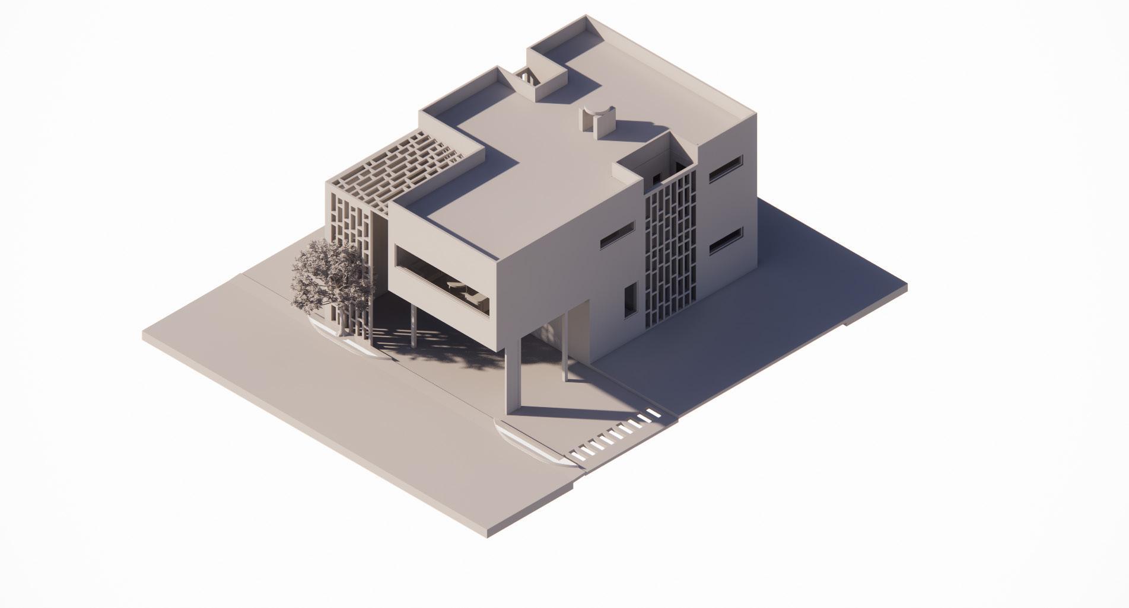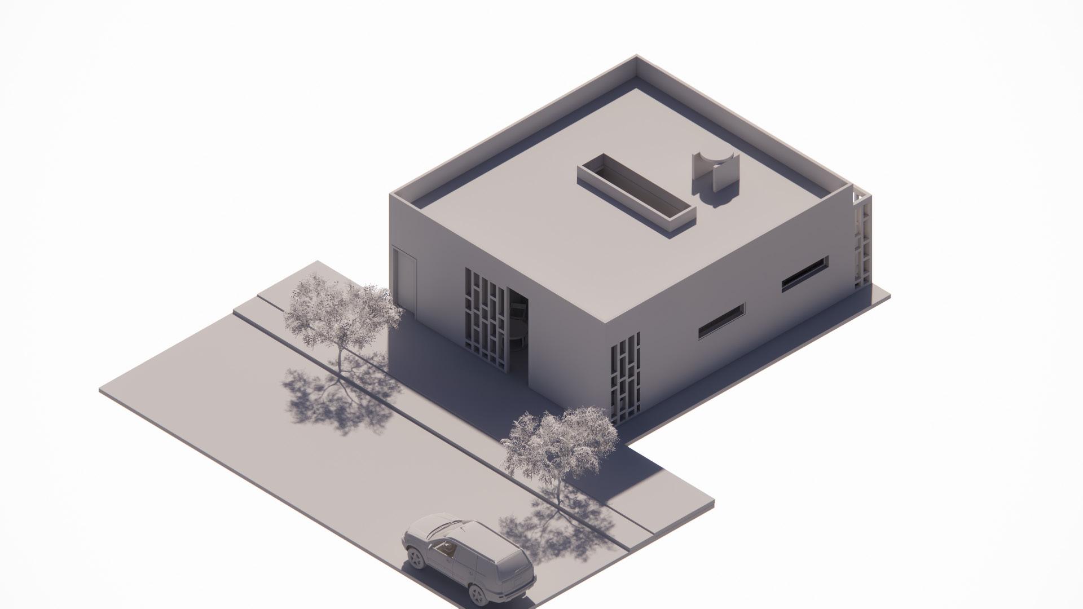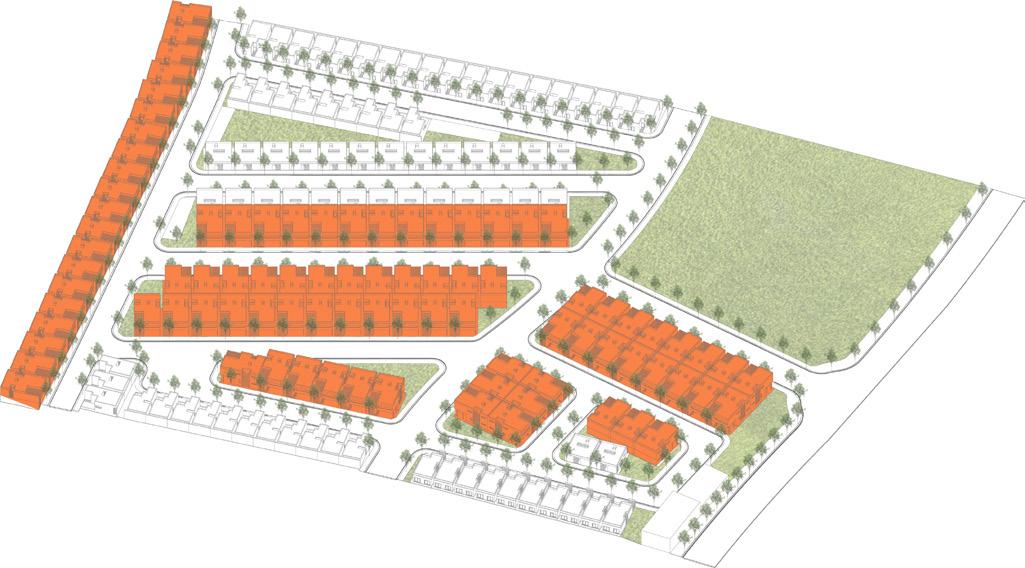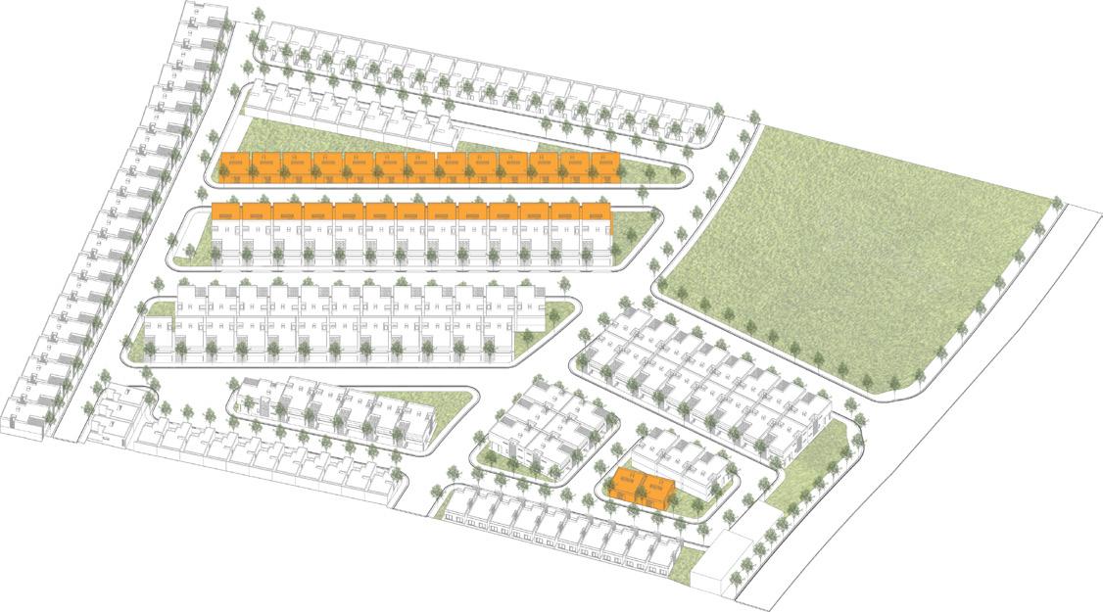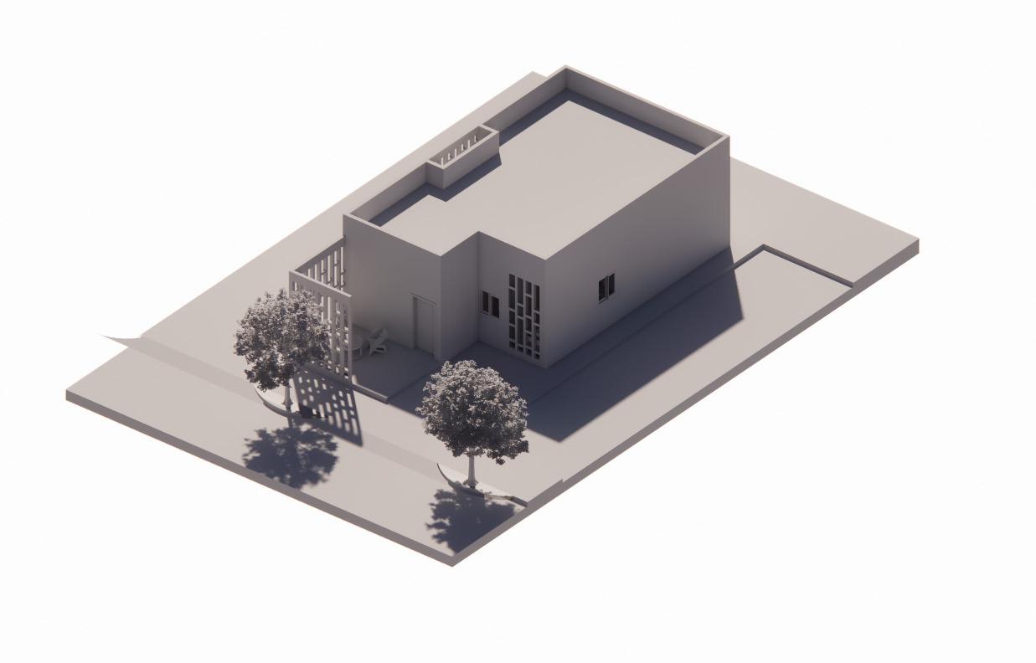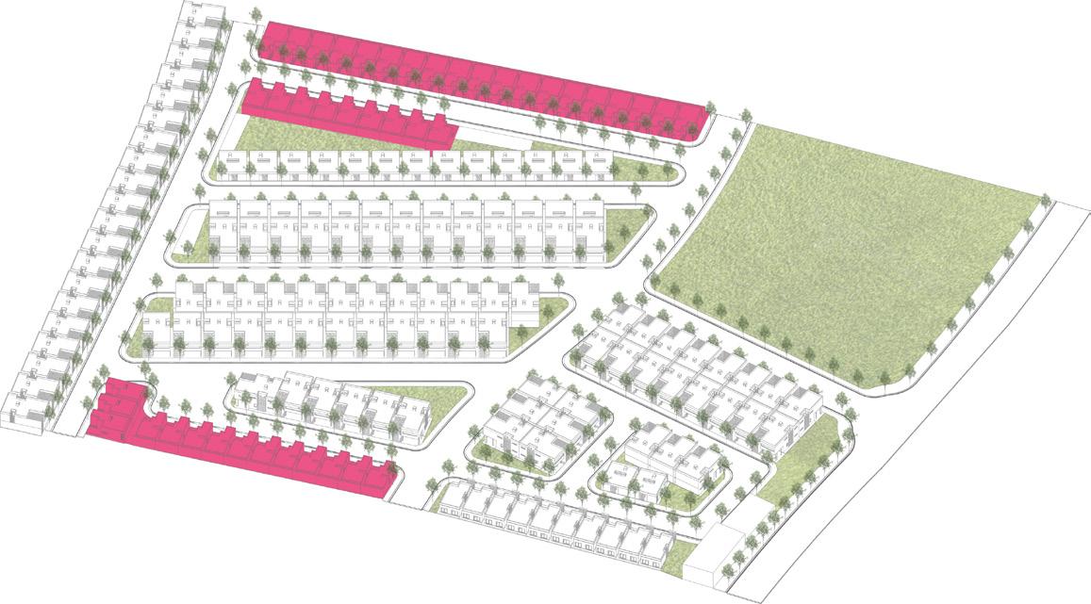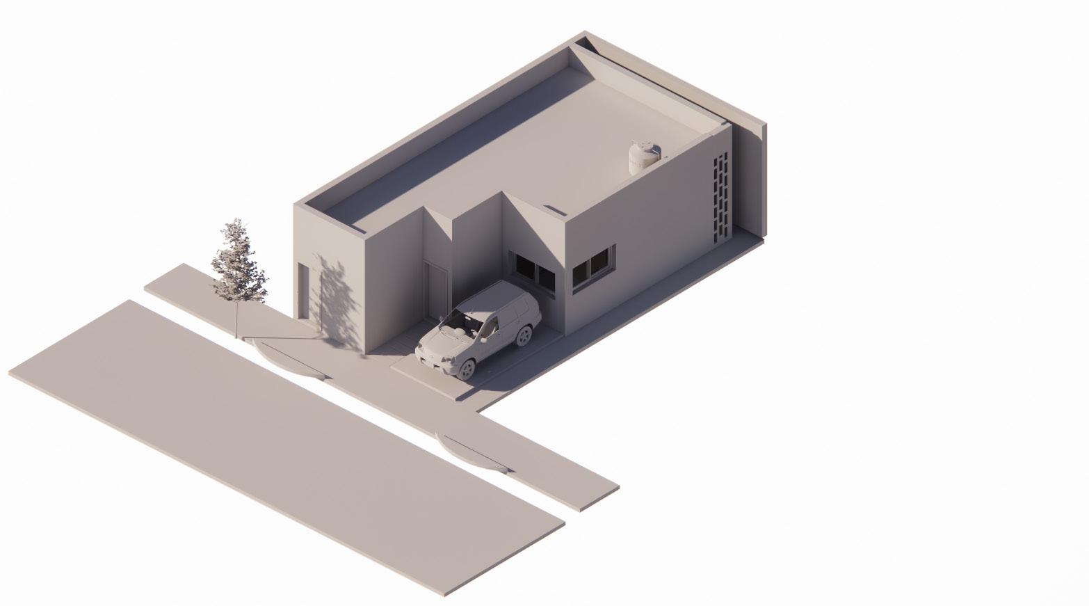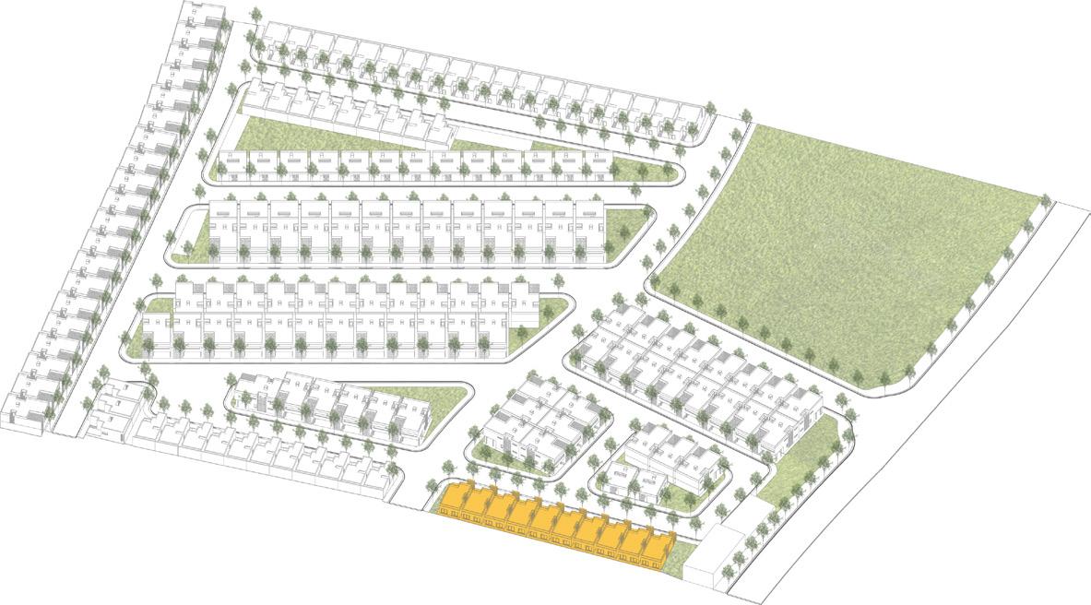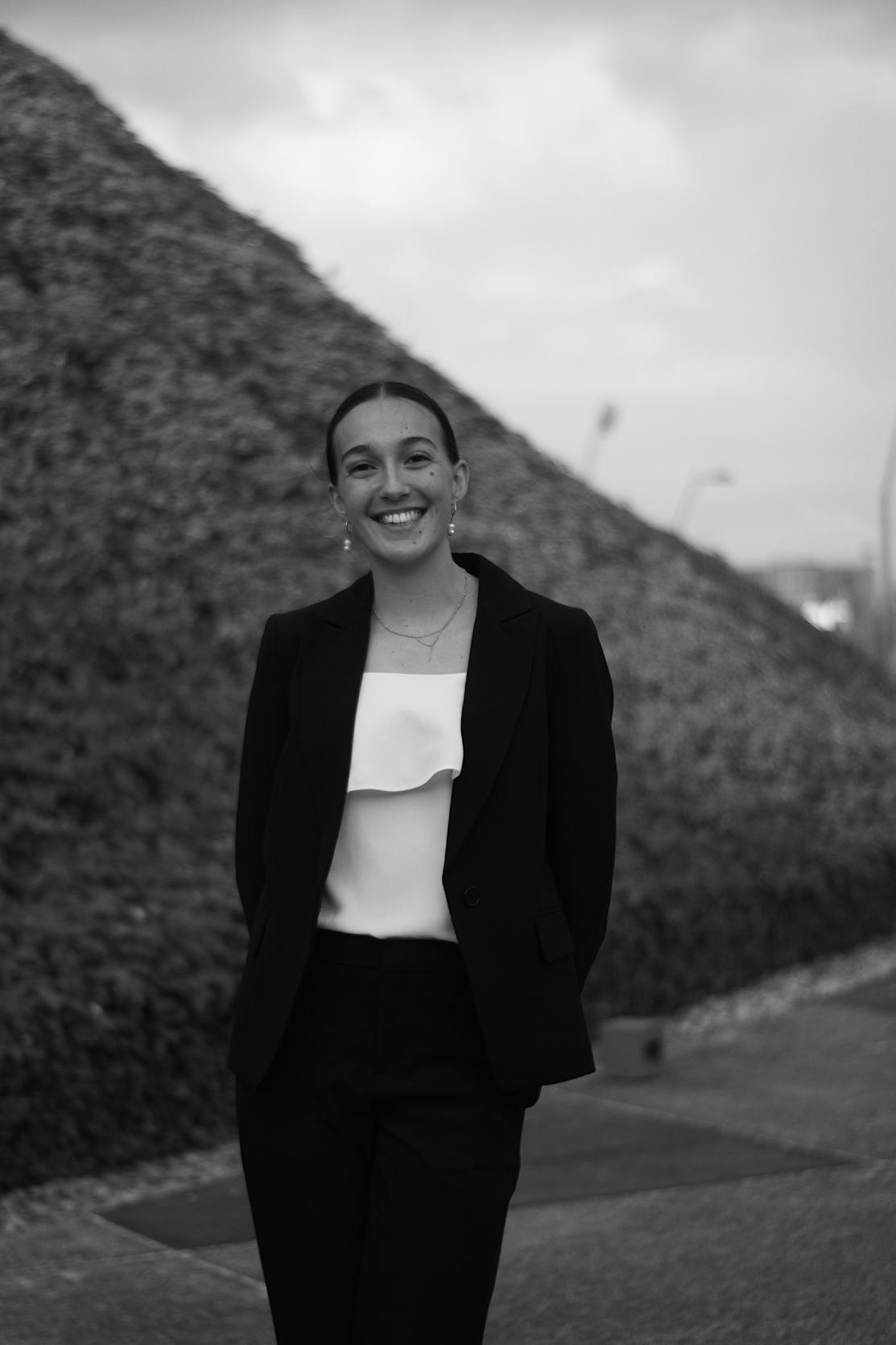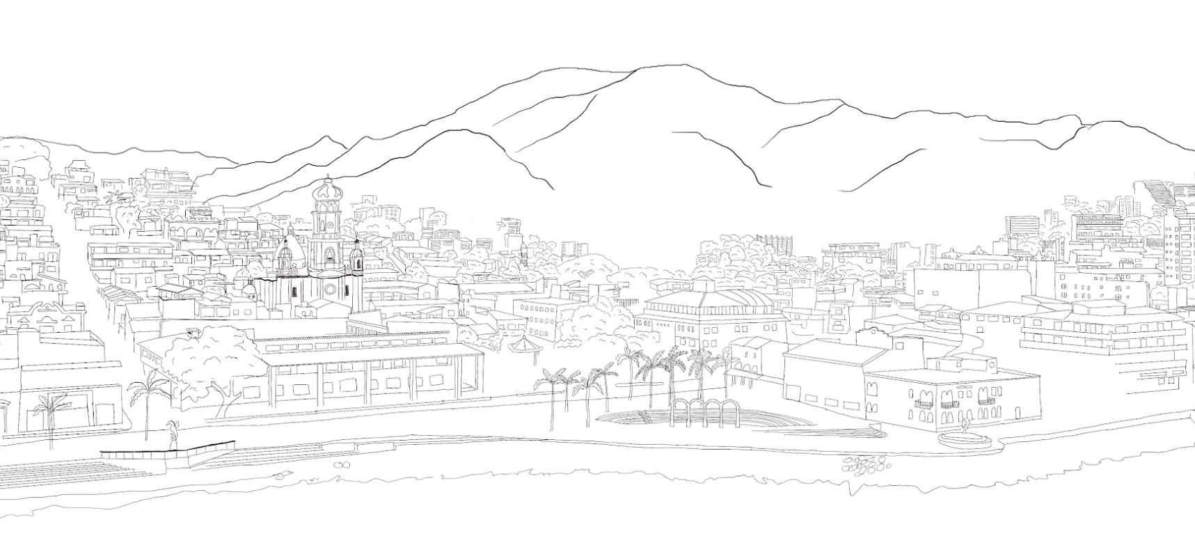
L I L I A N A M A R K S


L I L I A N A M A R K S
Architect with experience as an accessibility consultant and designer, passionate about transforming the built environment through sustainable and universal design. A natural leader who thrives on collaboration and is always eager to learn. Uses her knowledge in architectural software to deliver innovative solutions.
347 264 8255 liliana.b.marks@gmail.com Liliana Marks
Crafted comprehensive accessibility plan review reports, enhancing compliance for architectural, MEP, fire safety, and interior design projects.
Evaluated floor plans, RFI submittals, and product specifications to ensure adherence to accessibility standards.
Conducted over 60 site inspections, ensuring construction alignment with relevant accessibility regulations and codes.
Developed accessibility reference materials for superintendents, to facilitate accessibility compliance on site.
Designed projects for industrial warehouses and housing developments, creating detailed 3D models, renderings, and executive floor plans.
Conducted thorough community and market research to ensure building designs were effectively tailored to their environment.
Composed commercial presentations and contacted suppliers to support project execution and enhance overall value.
Conducted design research, exploring materials, trends, and technologies to inform concept development and enhance project viability.
Participated in design reviews and critiques, incorporating feedback to iterate and improve design concepts.
Engaged in site analysis to identify opportunities and constraints, informing the conceptual approach for sustainable design solutions.
BACHELOR’S DEGREE - Architecture
Tecnológico de Estudios Superiores de Monterrey (ITESM), Monterrey, Mexico.
SOFTWARE
Autodesk Revit
Autodesk AutoCAD
Google Sketchup
Autodesk 3ds Max
Bluebeam
Adobe InDesign
Adobe Photoshop
Adobe Illustrator
2023 - current V-Ray Rhino Grasshopper D5 Render
2022-2023
2022
2019-2023
LANGUAGES
Spanish - Native English - C1 (TOEFL)
Winner project of “Proyecta Awards” 2022, for best project in the category of Advanced Architecture.
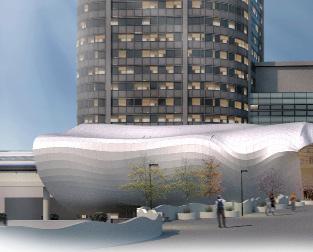
Cerro del Obispado, Monterrey, Nuevo León, Mexico.
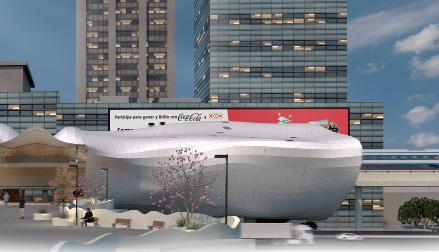
2022
Architects:
Sonsuve means “sound” and “movement “ in latin. This is the name of a metro stop planned in Monterrey, Mexico. The location is in a district with several hospitals nearby and an incredible amount of noise polluting traffic. My colleagues and I considered these factors in our design of the proposed Sonsuve metro station.
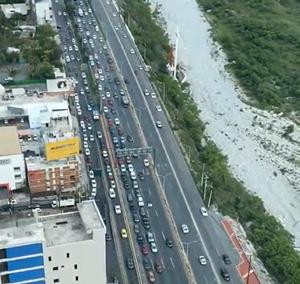
Can you imagine what the Obispado sounds like? try me!
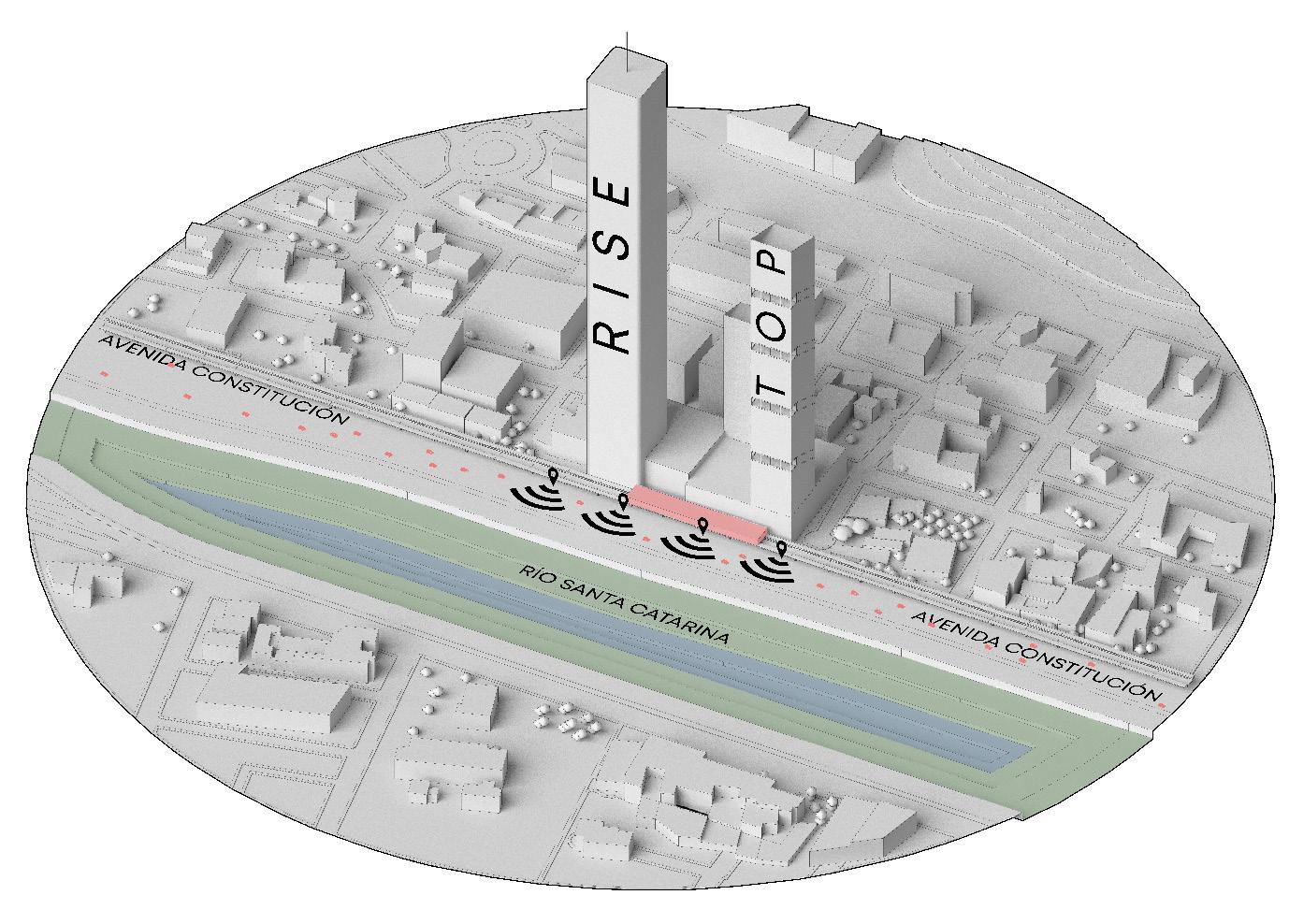
Isometric view of the Obispado with the microphone locations.

Identifing frecuency points


Representation of creating a 360° shape
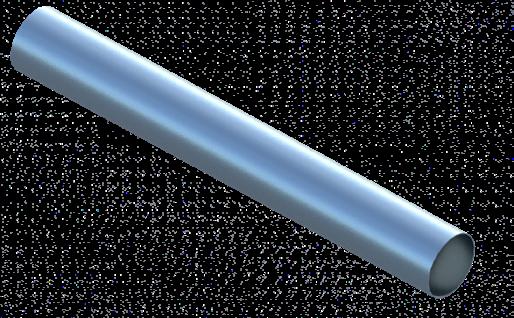
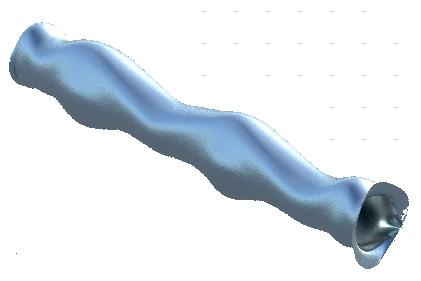
Base model to create different shapes using sound
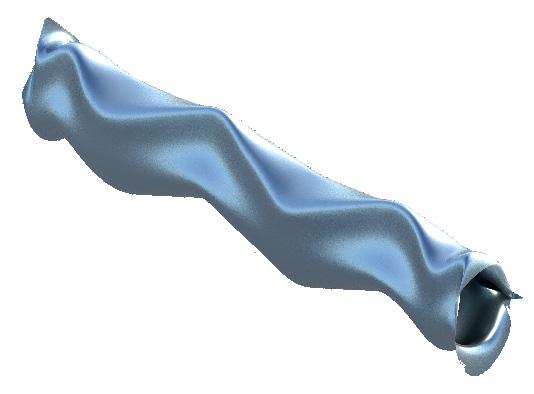
We first set up four microphones every fifty meters apart to measure and analyze the sound created by the traffic. We used the data to design the structure’s shape to reduce the noise inside with isolated acoustics.
Geometric modulation
The function Main access
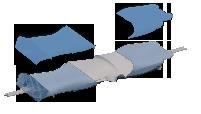
The final design combines the practical function of the station with the shape that was created from the recorded noise. After having the final design, we created sound-proofing panels that will keep out the sound from the outside.
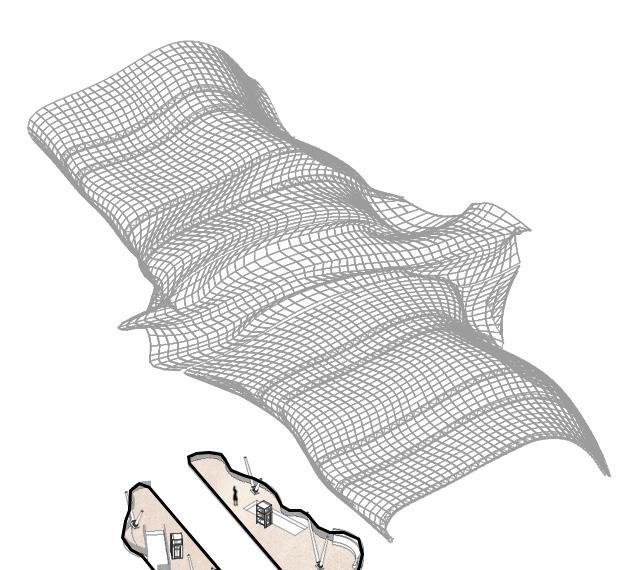
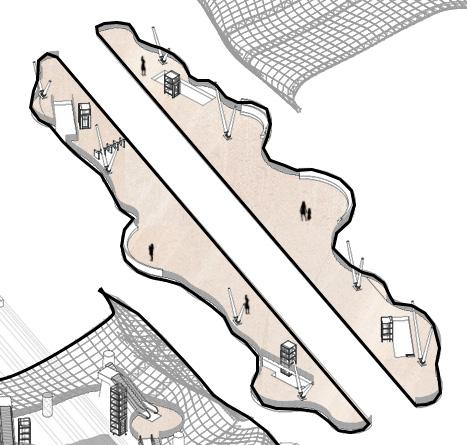
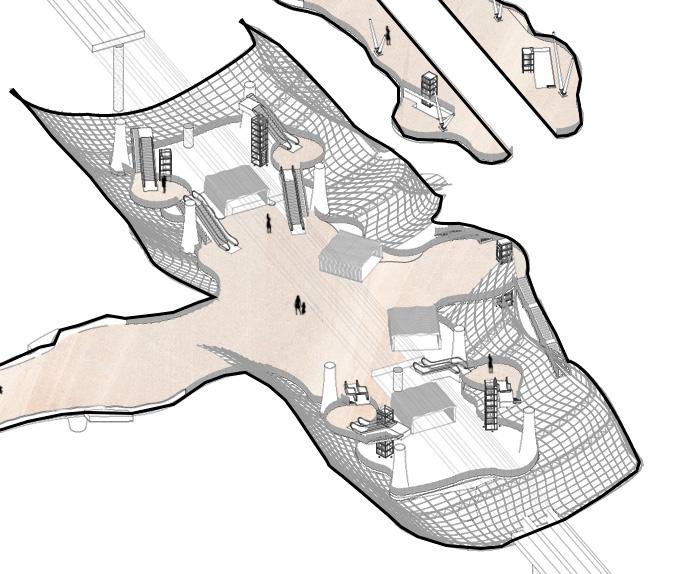
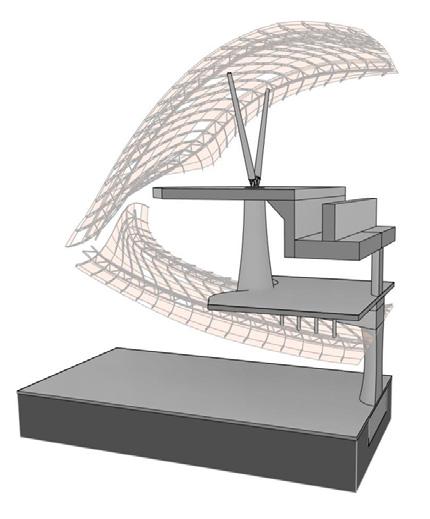
Take a look inside
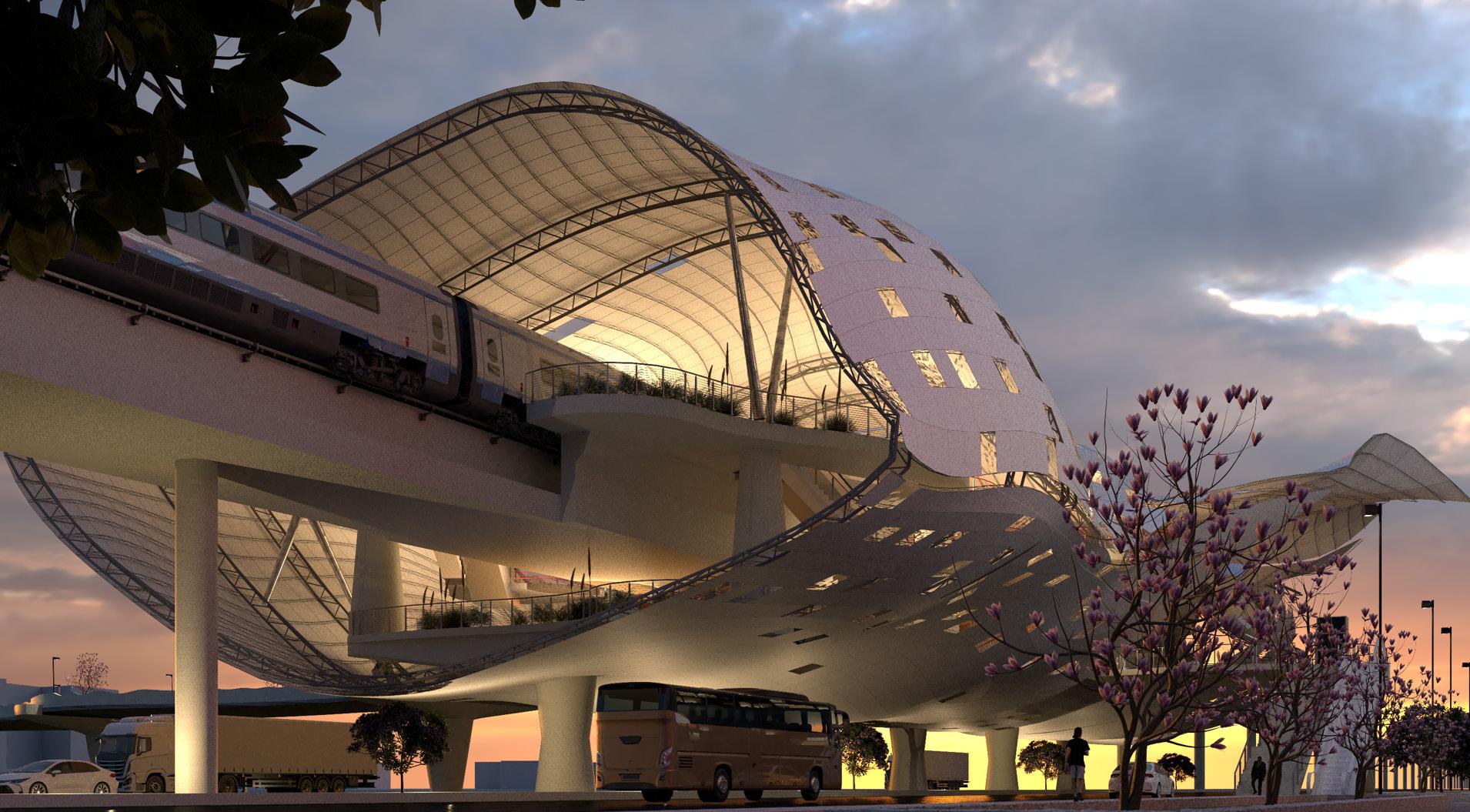
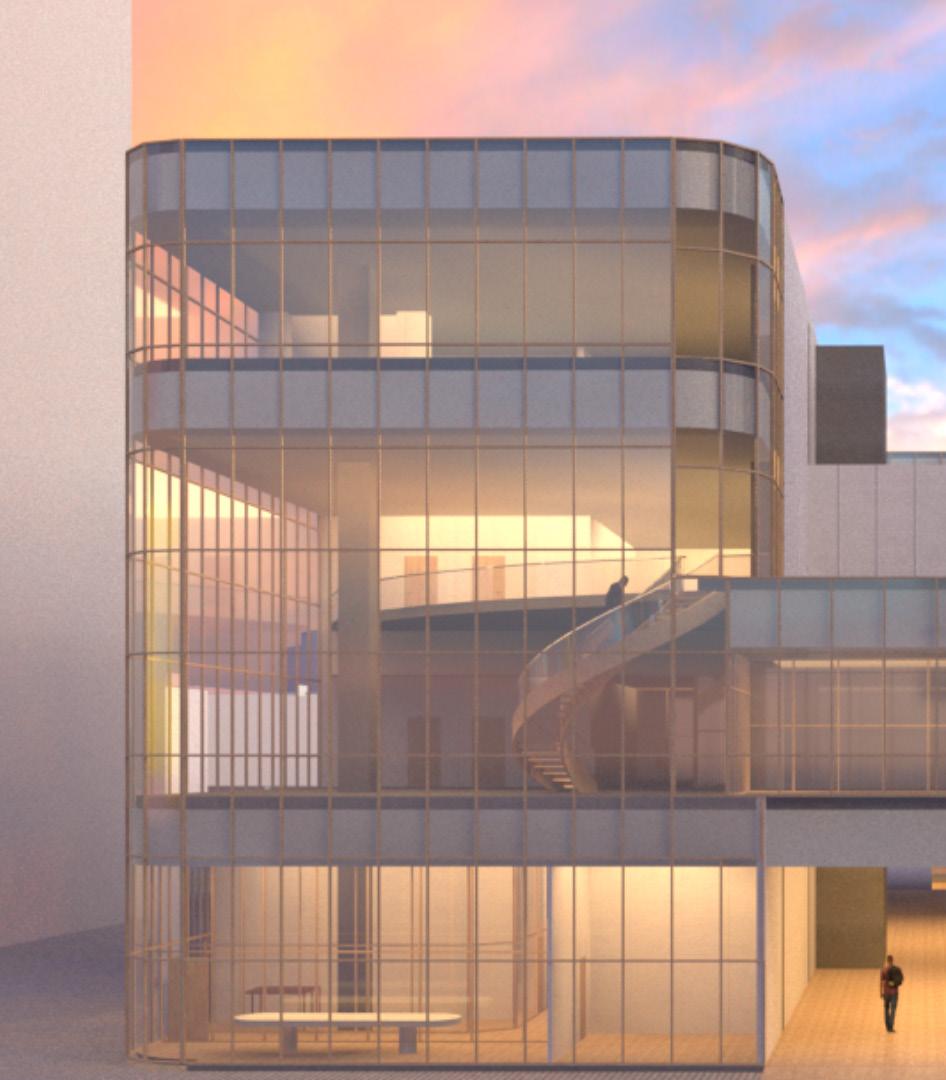
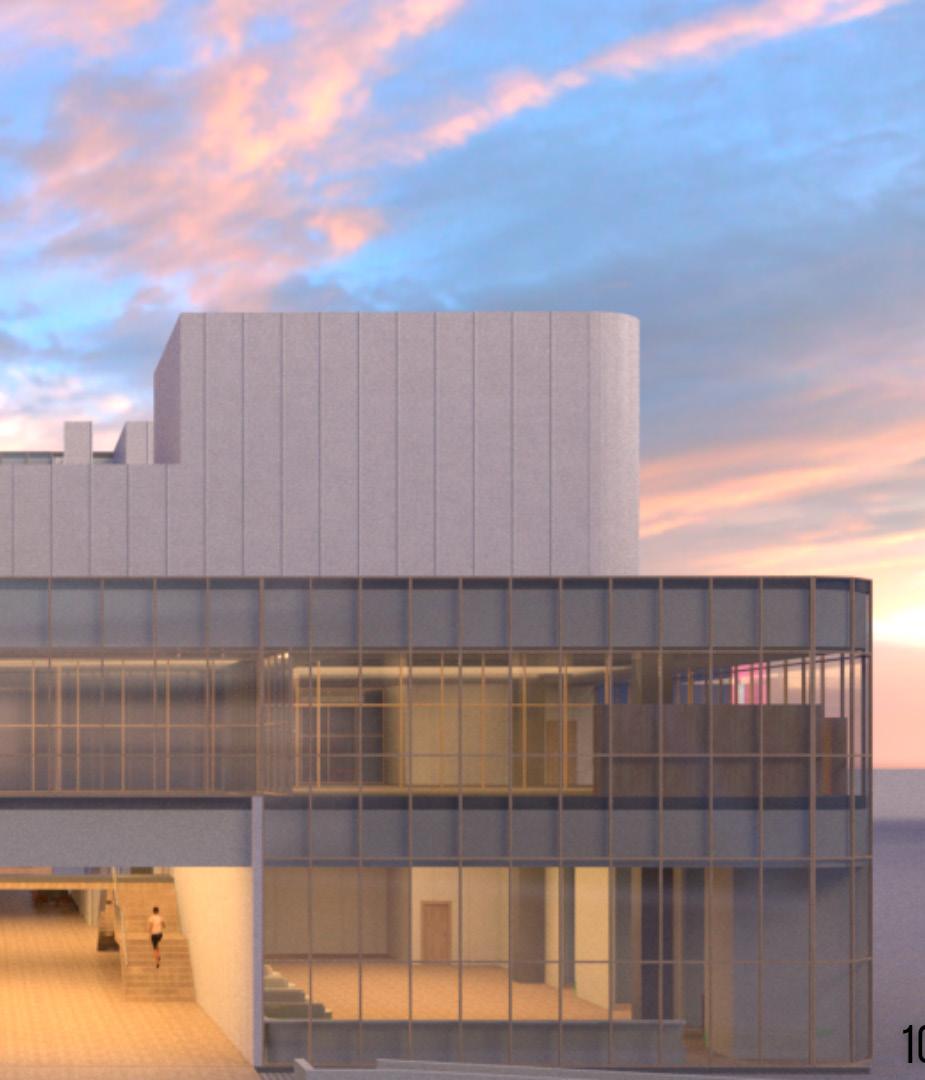
2021
Architects:
Liliana Marks
Jorge Martínez
Renata Martínez
Camila García
Daniela Ramírez
Software used: Revit + BIM
NeoData
Ms Project Photoshop
V-Ray
The Innovation Hub is a building planned on the campus of Tec de Monterrey where science and creativity converge. The building will incorporate spaces where people from different interests, backgrounds, and fields of study can collaborate to generate new ideas and creations.
The building’s location will establish a connection among residence halls, science labs, and classrooms. To include the ideas of the master plan, there will be an open area at the front of the building connecting the street and the interior buildings. The design my colleagues and I created is below.
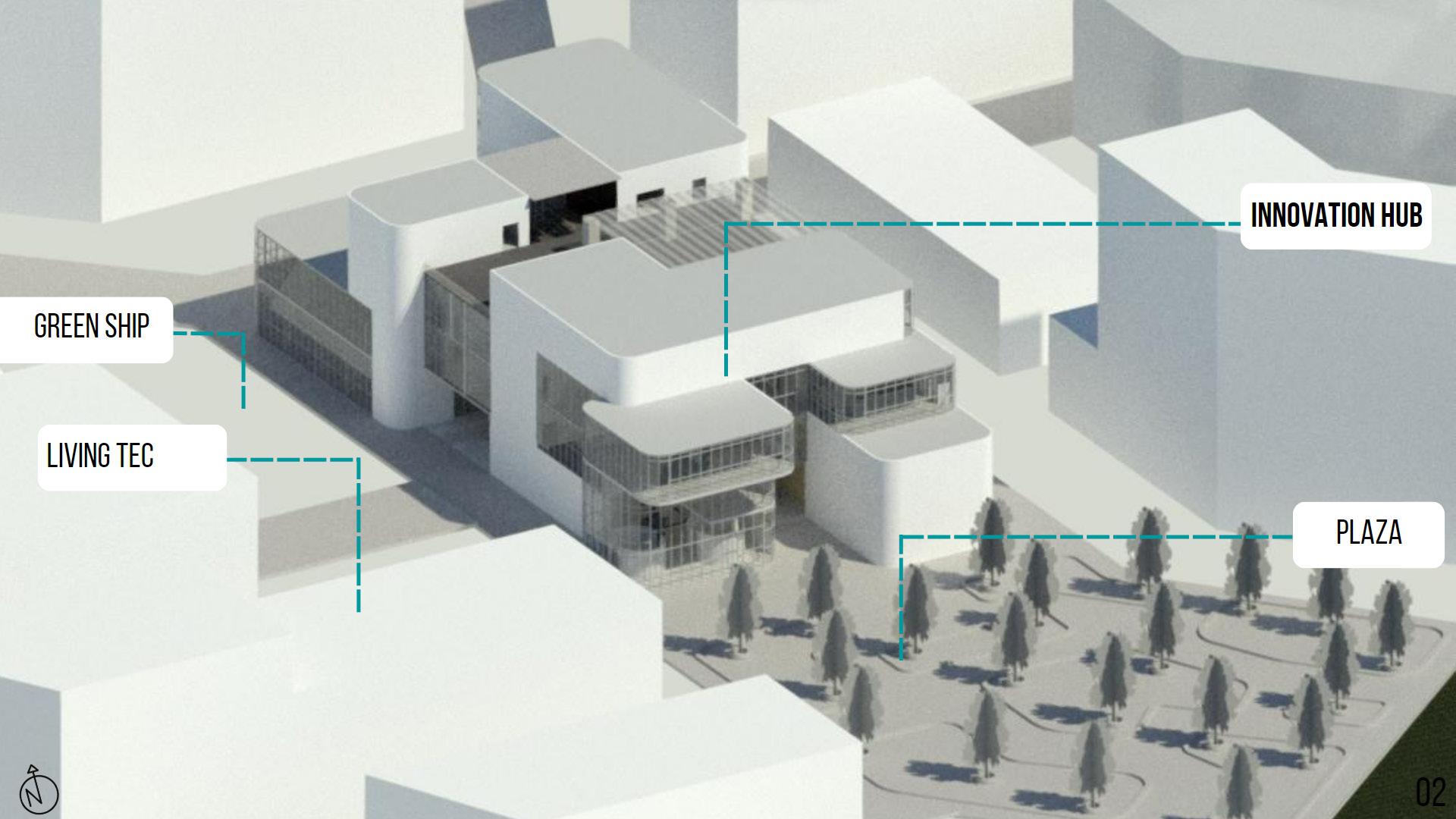
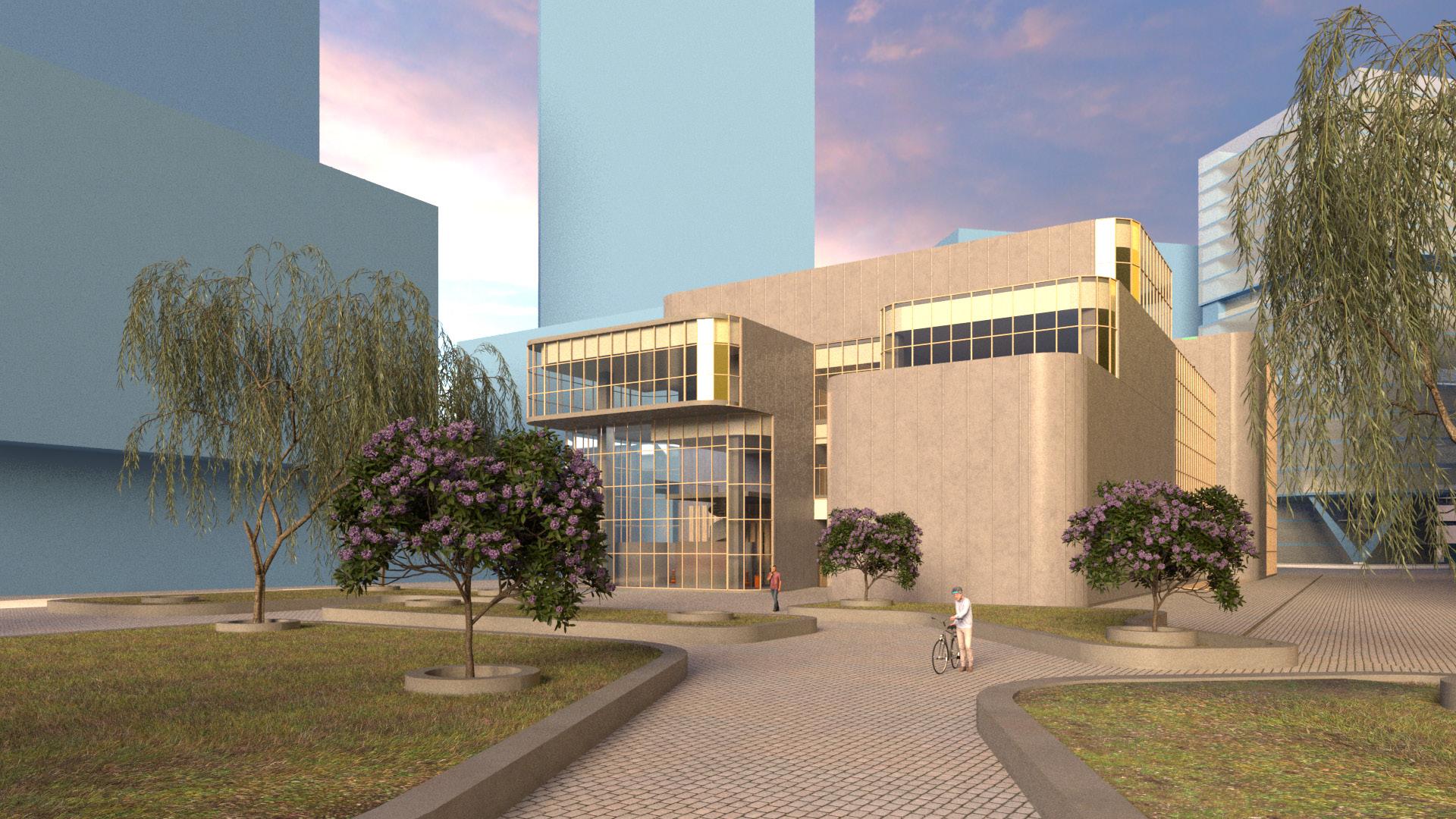
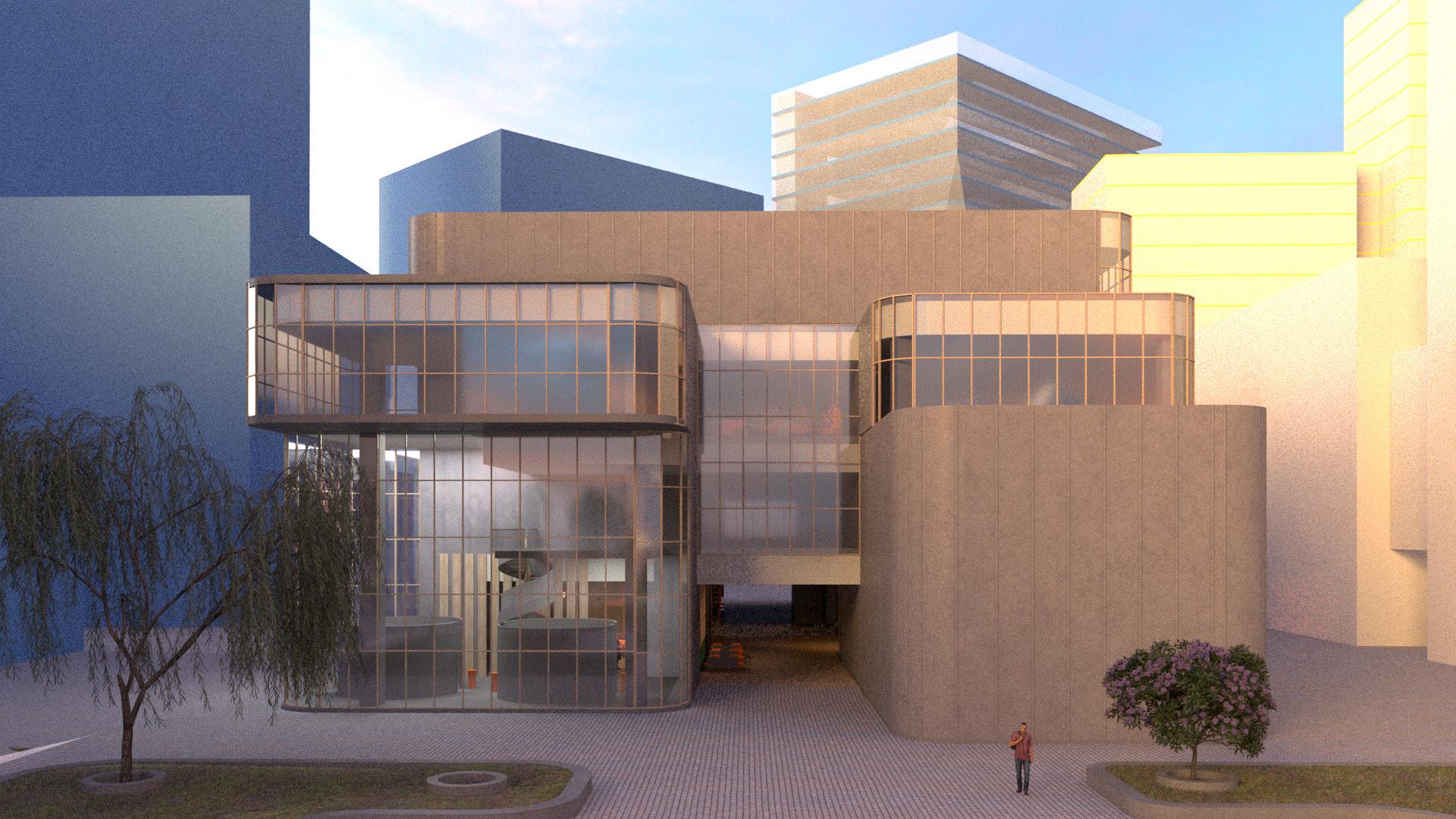
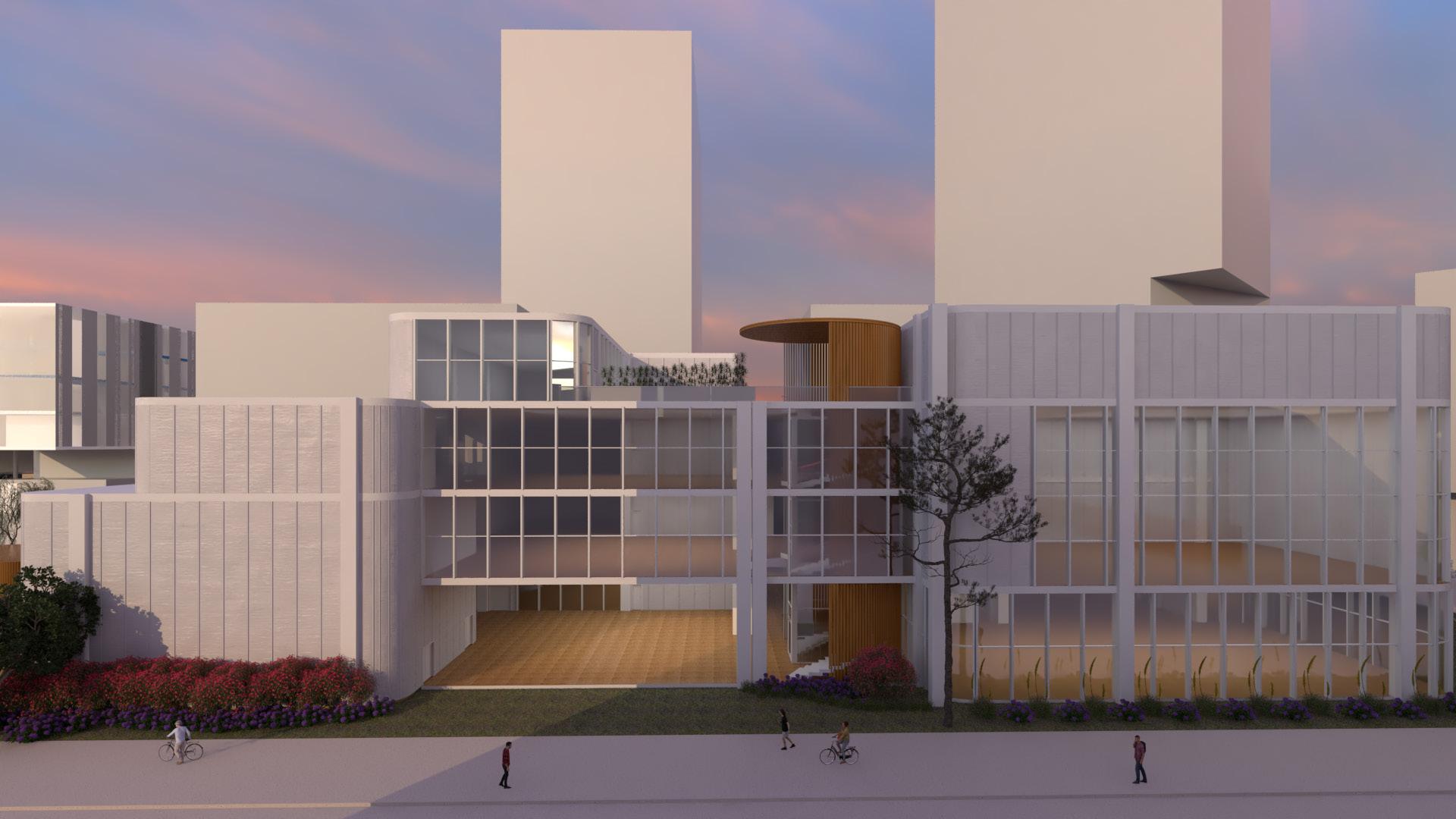
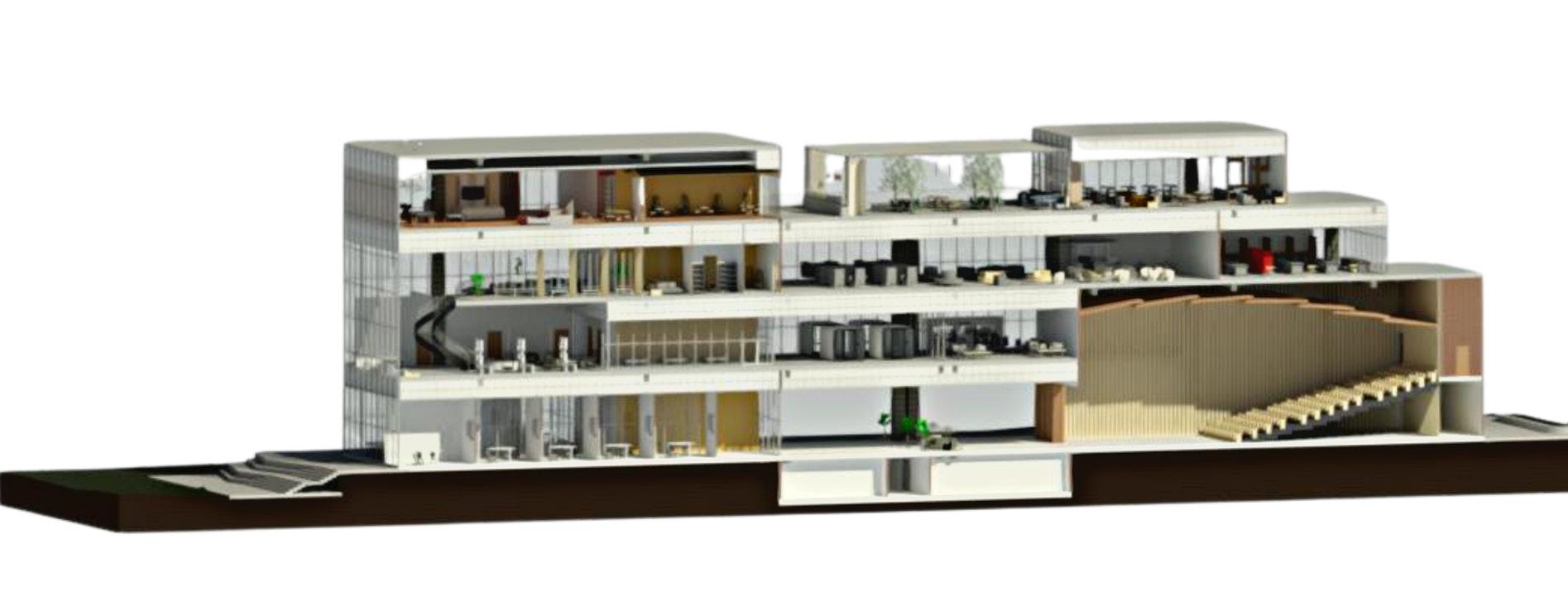
Building section planes
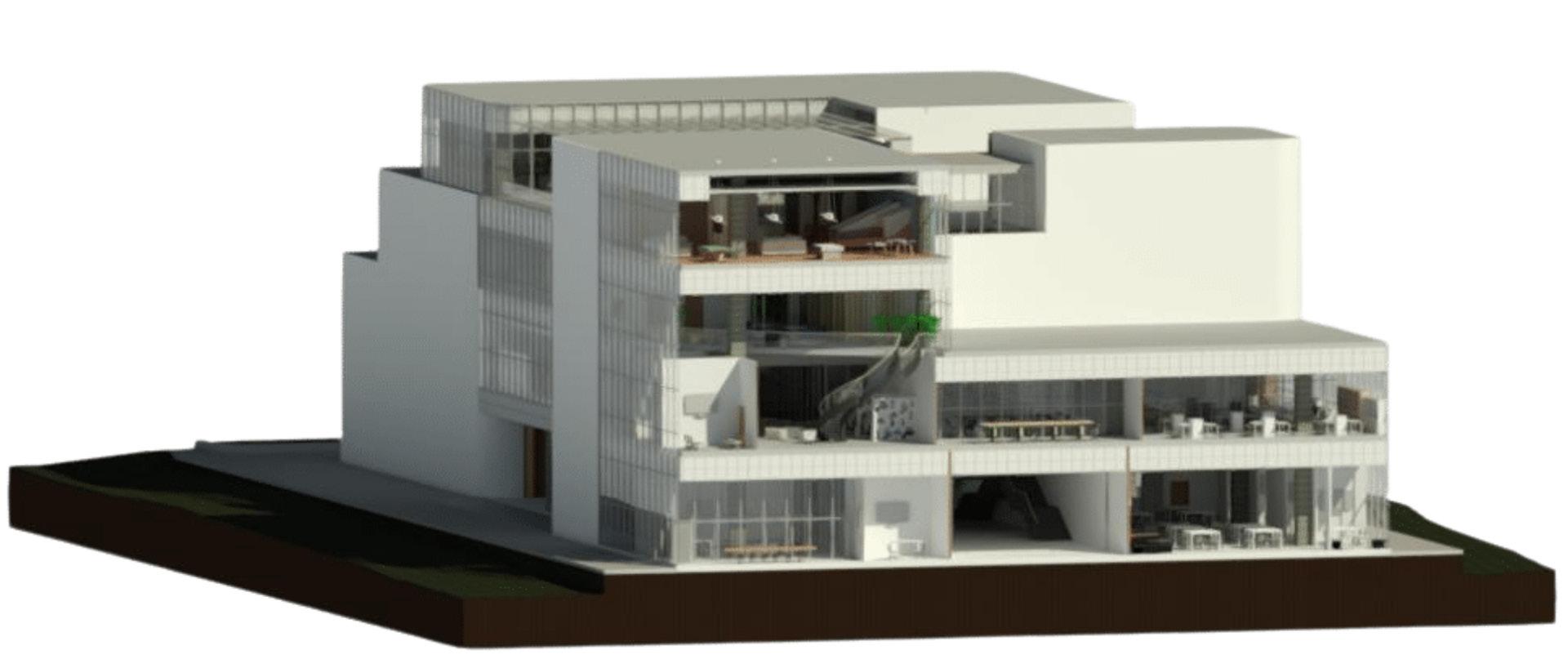
Building section planes
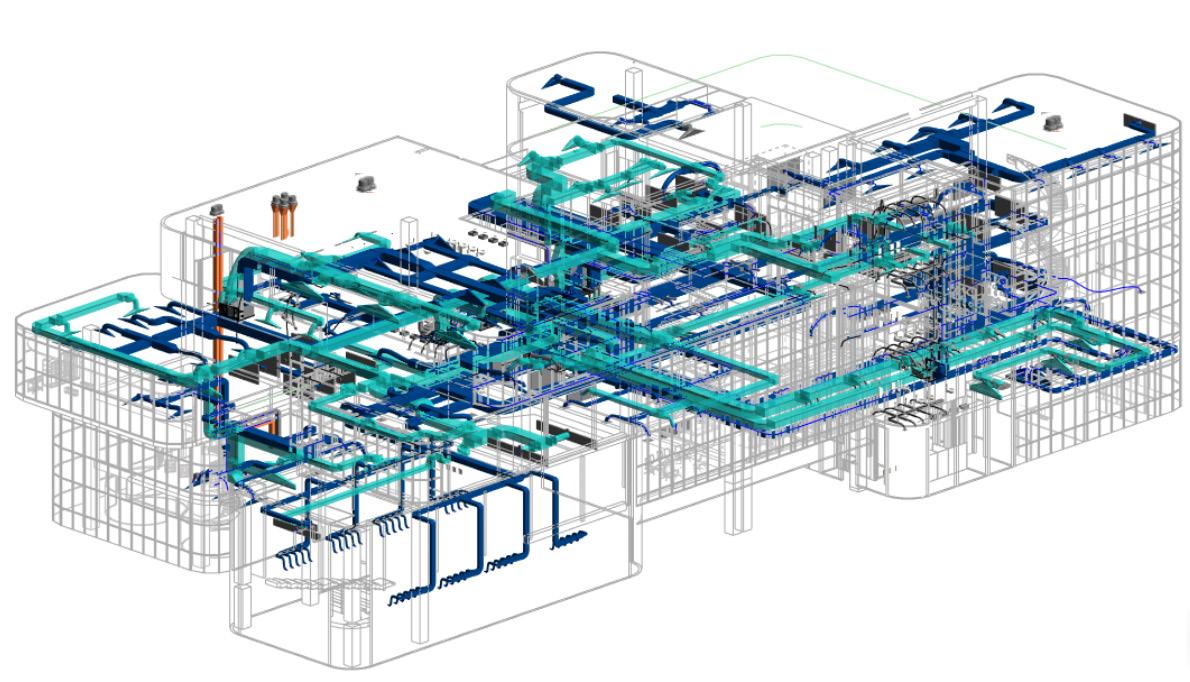
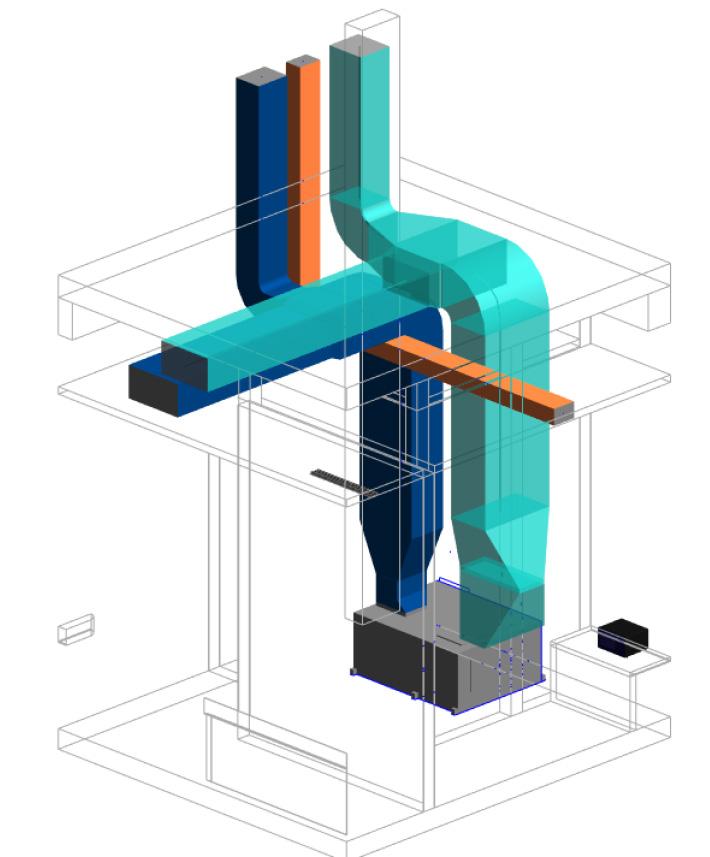
Tecnológico de Monterrey, Monterrey, Nuevo León, Mexico.
2023
Architects: Liliana Marks
Aneth Águilar Pamela Cano Clara Peralta
Software used:
Revit
Photoshop
Procreate
Autocad

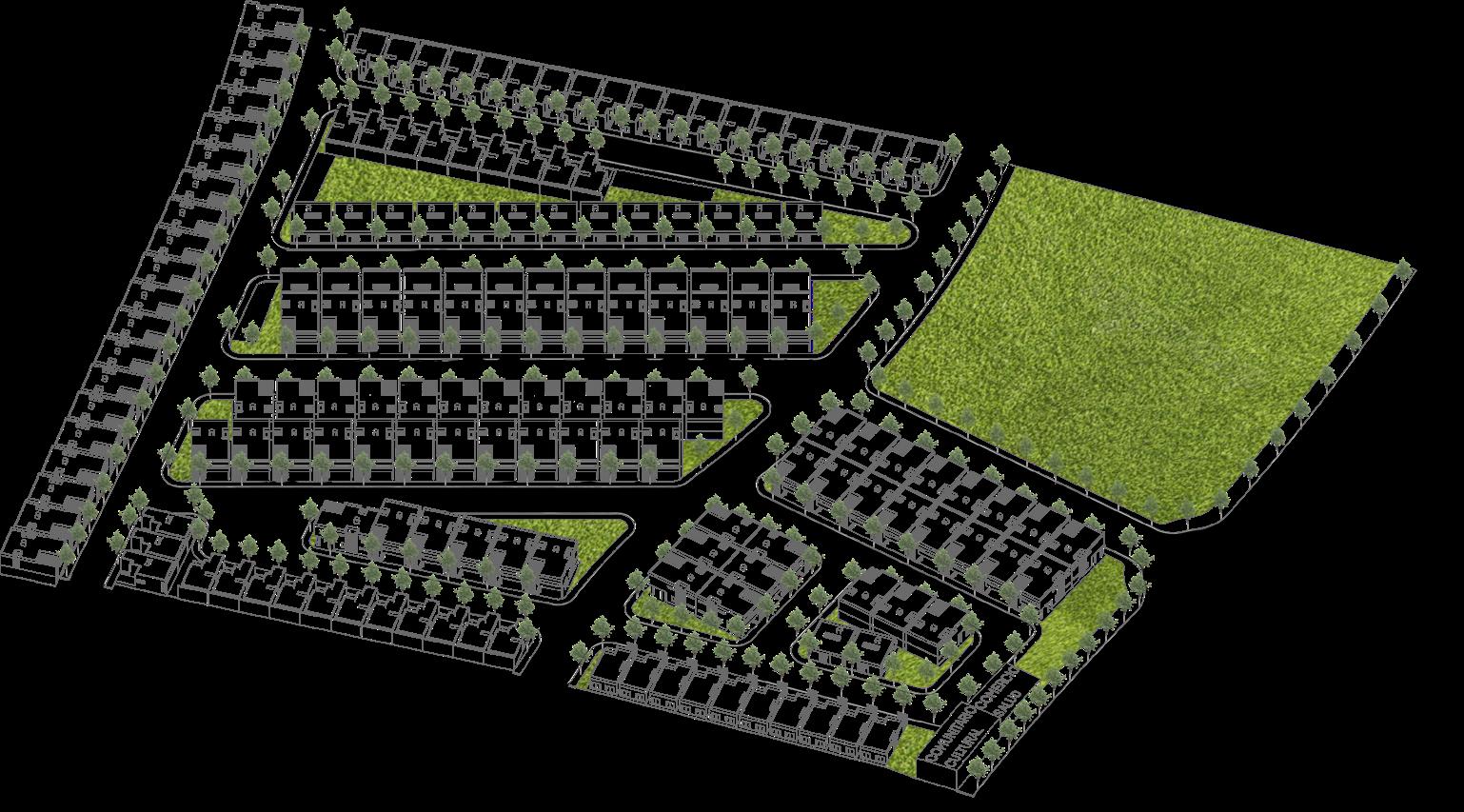
This proyect gives a diferent perspective to the way usual Mexican affordable homes are made.
We designed homes that are flexible, adaptive and have the possibility of future vertical growth, by using prefabricated systems that make these houses much cheaper and faster to build.
