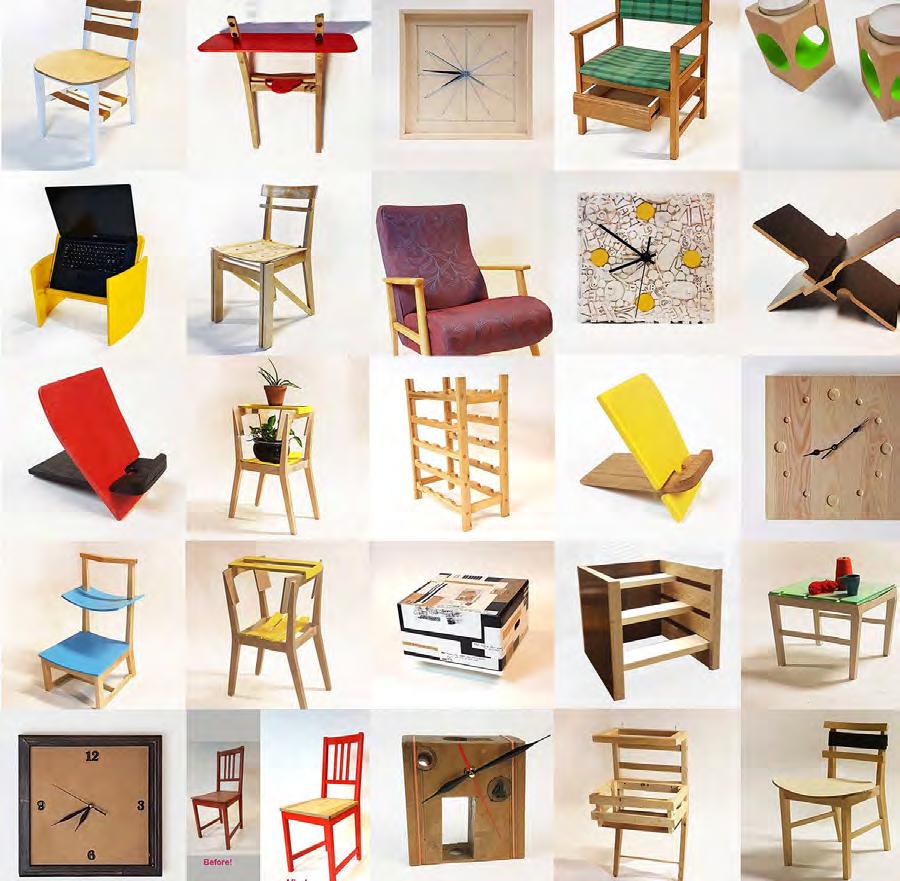
5 minute read
"New Approach to Improved Air Quality"
Dugiangyan, China 2018
The Dujiangyan design site has many opportunities in relation to the under-utilized river front, availability of land due to the recent earthquake, and the close proximity to the old town city center and the metro.
Advertisement

The challenges exist in missing cohesive connections across the site, large and traffic heavy streets that act as barriers, weak connections to and across the river, minimal or miss-appropriated public spaces, lack of integrated demographics and activities, and issues with dangerous air pollution levels.
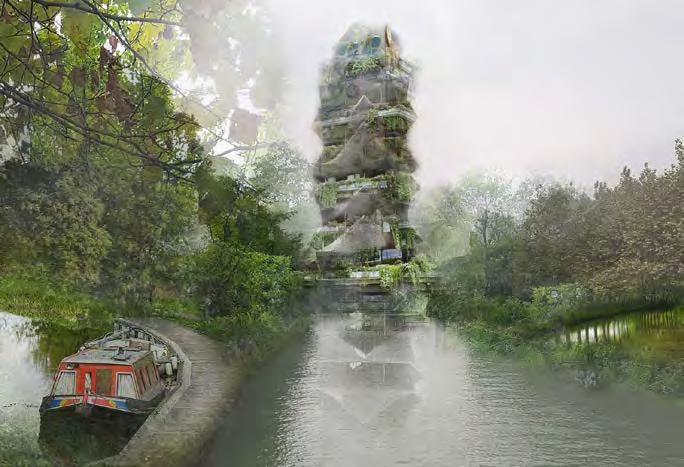
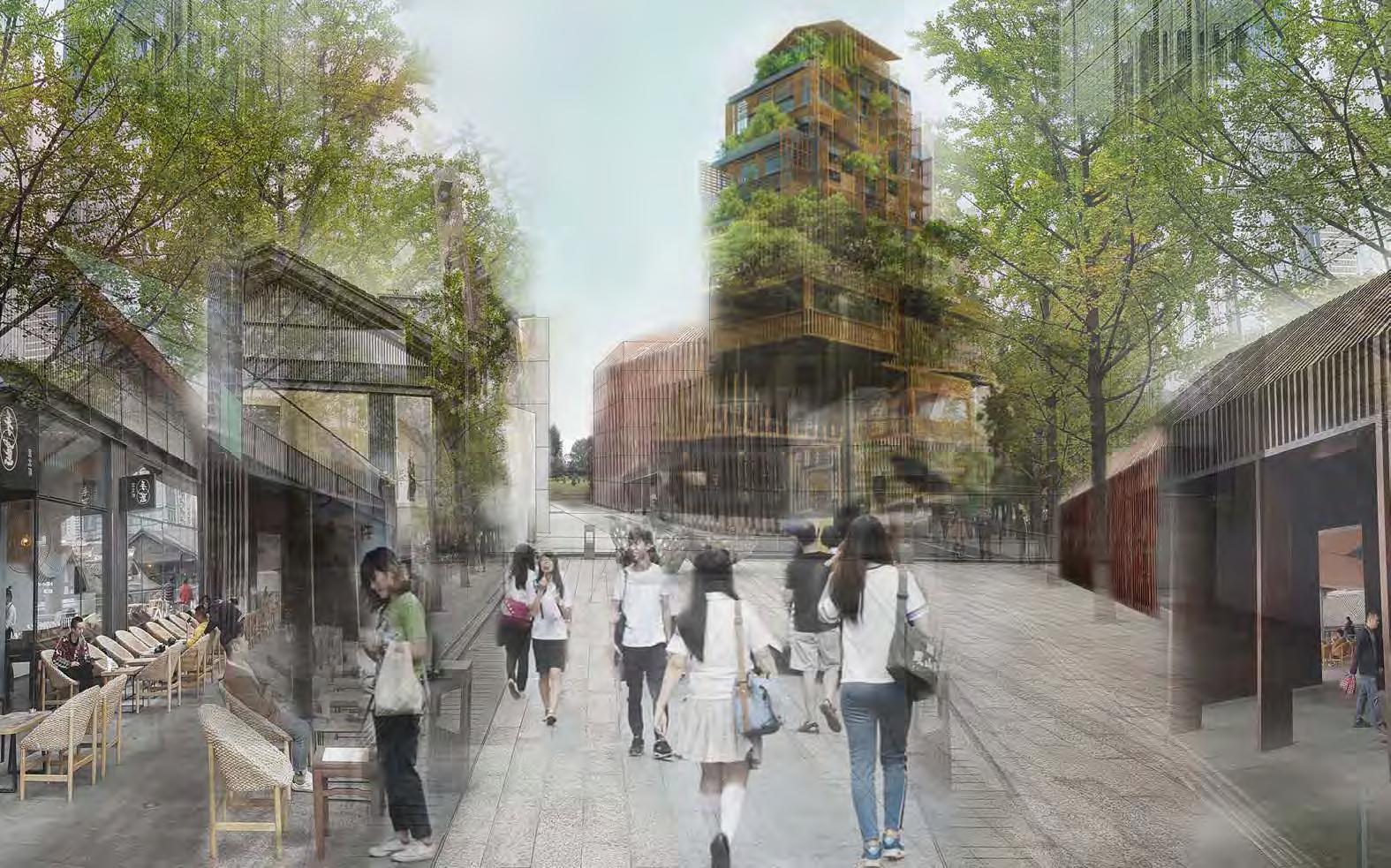
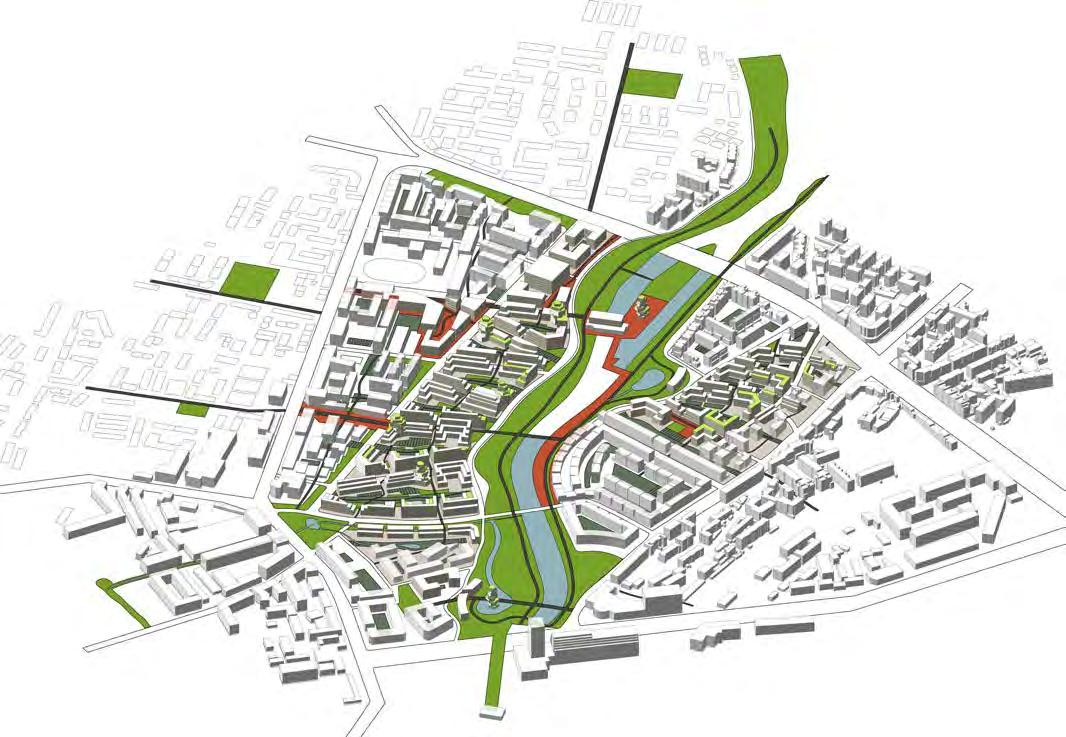

The design strategy utilizes sustainable interventions and renovations to improve air quality while creating a discernible identity with cohesive connections to and through the site. Together these create an improved river front experience with visual indicators, integration of new housing, strengthened commercial areas, increased public gathering space and a greater diversity of demographics.

Public green / Forest



Private courtyards / Semi permeable pavers
Living roofs
Commercial walking street
Urban farm
Metro
Urban farming education
Research center
Aquaponics
Water direction topography
Hydro turbine
Visitor Center
"Mixed-Use, Mixed-Income, Mixed Social"

Oakland, CA, 2015
The design challenge for this existing empty lot is to create a new construction in-fill development that contributes to the environmental, social and economic pillars of sustainability. It must offer affordable, mixed size and use options in a municipality that is lacking affordable housing, yet is rapidly gentrifying in all areas.
The goal is to maximize the number of units with a variation of residential spaces no larger than 900SqFt, and modest commercial spaces on the ground floor.

Handicapped accessible units must be included and the design must conform to local building restrictions according to city zoning laws, height and setback restrictions. The concept is to provide a high quality of life for mixed income, mixed use and ultimately a healthier integrated society.
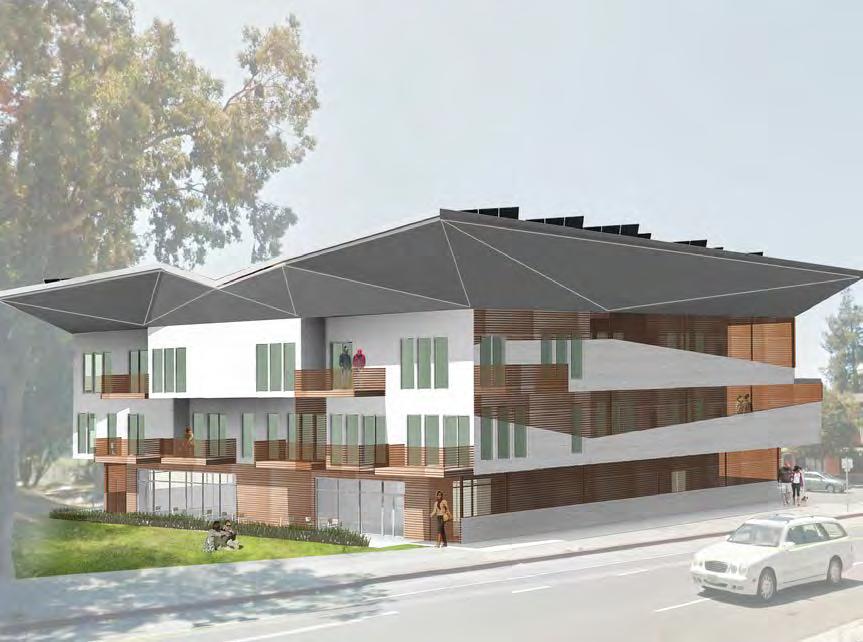
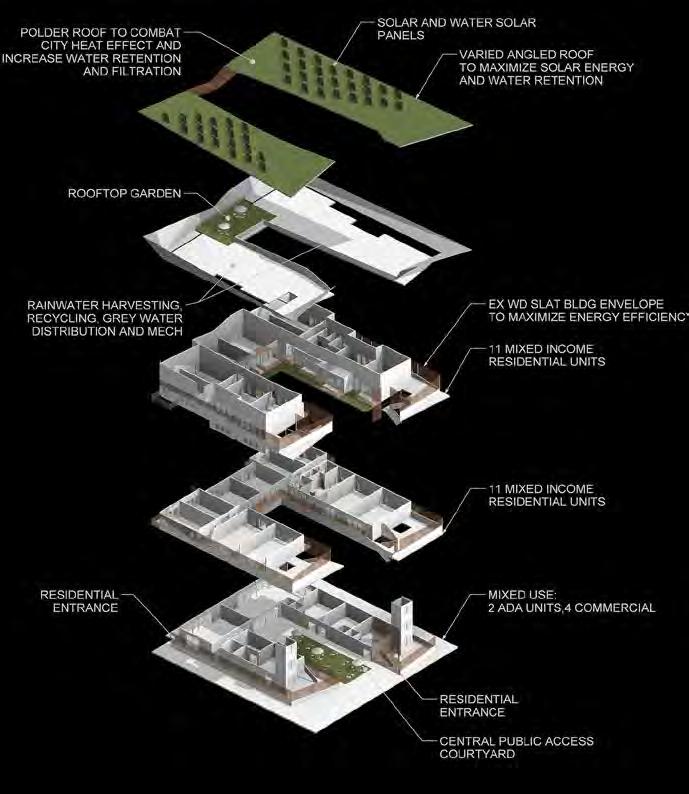

"Living Ystad" Ystad, Sweden, 2017
• With a balance of urbanity and nature, the new addition to the harbor of Ystad provides an important link to the ecosystems of the Ystad municipality and to the Skåne region as a whole.
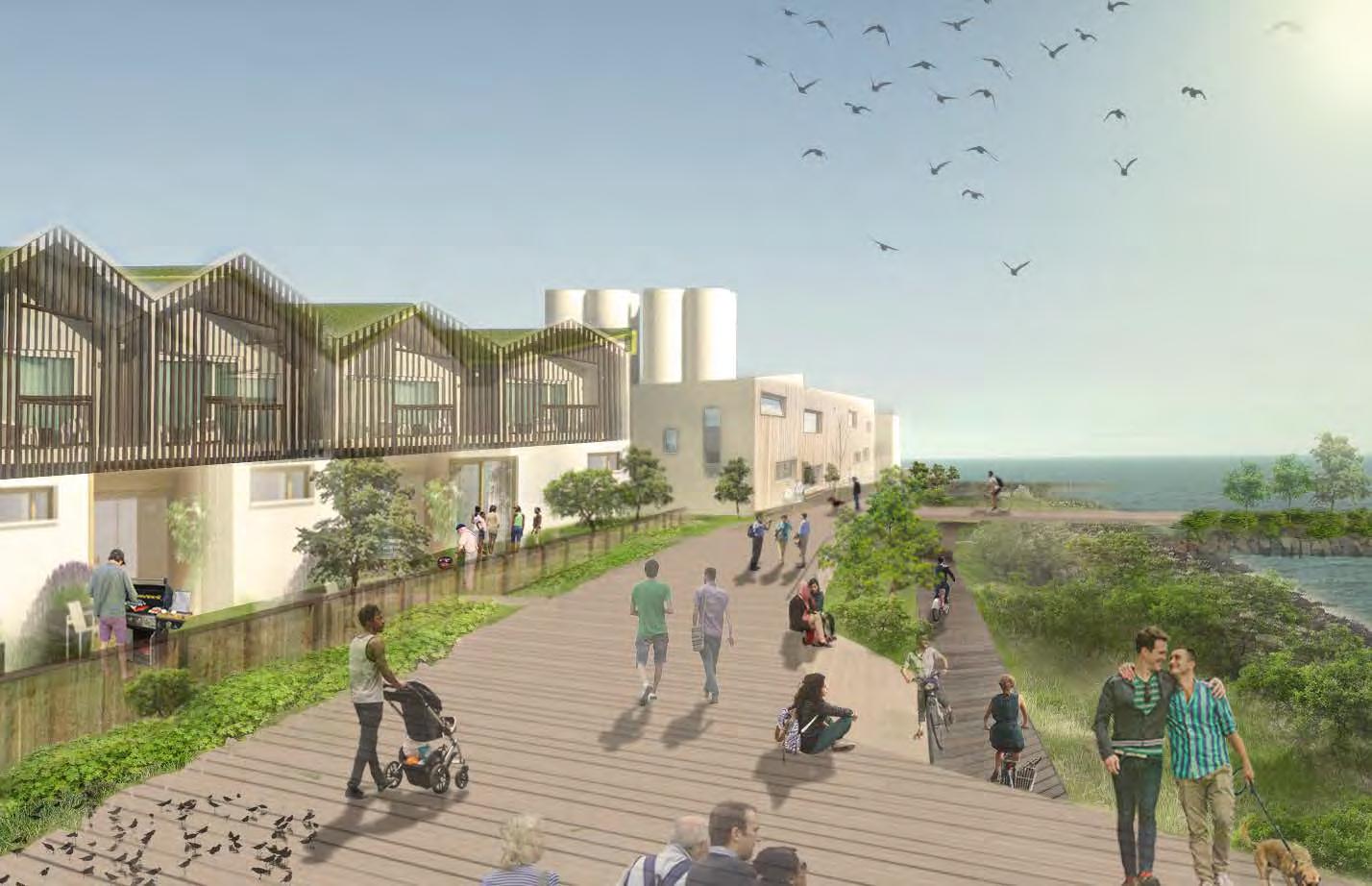

The living shoreline and extensive wetlands provide habitats that promote biodiversity in plants and animals native to the area and protects Ystad from erosion, sea level rise and flooding. The soft engineered interventions are based on the study of reconciliation ecology and adaptive urbanism, which both address the need for increased biodiversity in urbanized areas.

The urban context of the restored harbor is embedded in nature, surrounded by generous green spaces and a circulation of plant filled water catchments and canals which work together to help drain the city as a whole in times of heavy rain and provide natural beauty in all seasons.
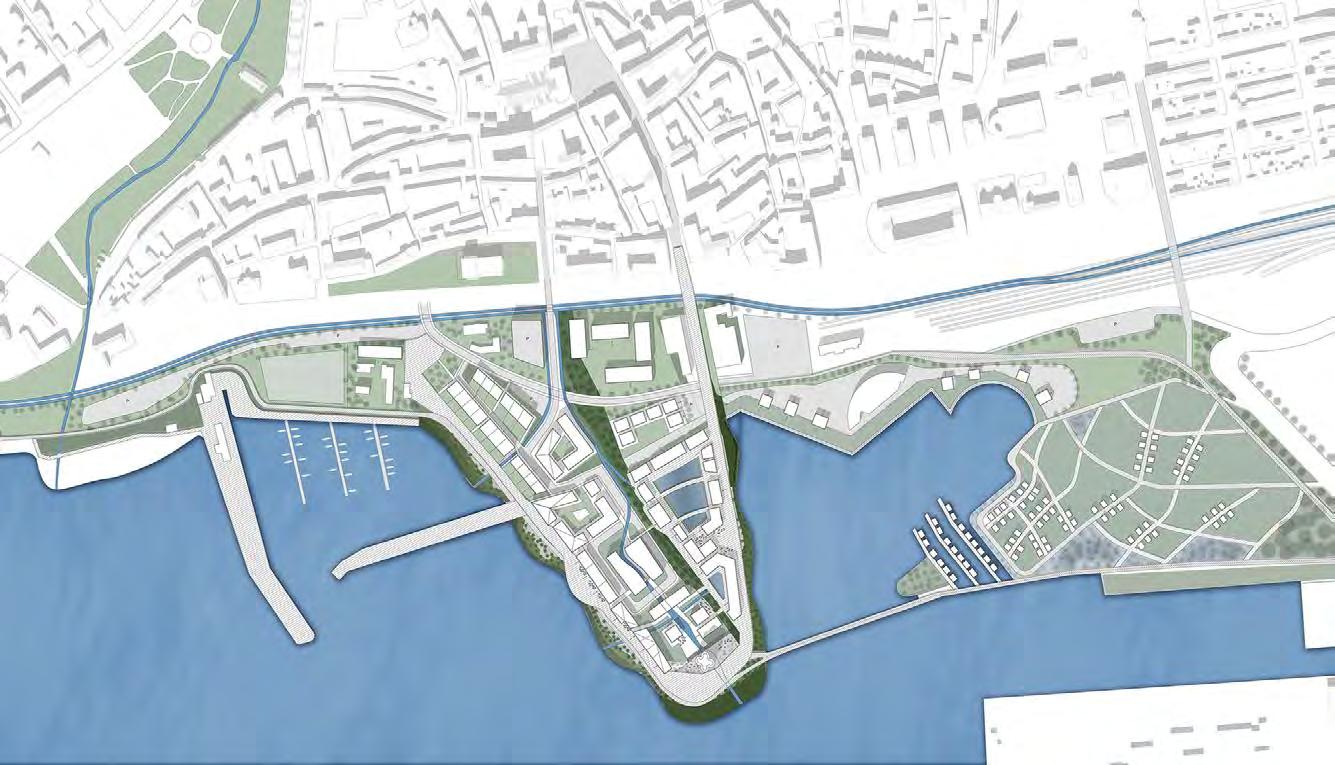
The Ängelholm area is a unique and historical asset, and the dunes and trees not only provide recreational and leisure activities, but they also serve as a protection from flooding, erosion and rich soil degradation.
The forest is comprised of 100 year old growth, a product of environmental engineering aimed at re-creating the then deforested land to protect the city and agriculture.
With this in mind and from the point of view of both preservation and conservation, began my design process by imposing a rule of light footprint typology and low impact development.


My proposal envisions improving the continuity of the city-beach-forest sequence through visual and psychological connections, providing active public spaces and housing for all seasons and decreasing car transport through the forest and to the beach. All structures will be built with stilts to minimize the ground cover and tree root impact and the built area will be minimized to accommodate the maximum amount of tree preservation.


Parklet and Temporary Outdoor Seating
Urban renewal project
Oakland, CA 2016
The Parklet is a temporary structure that occupies three parking spaces during a set number of months.

This winning proposal grew from a pilot program in the city of Oakland, CA, aimed at finding architects who could design safe and attractive structures that can be disassembled and stored to be assembled again the next season.
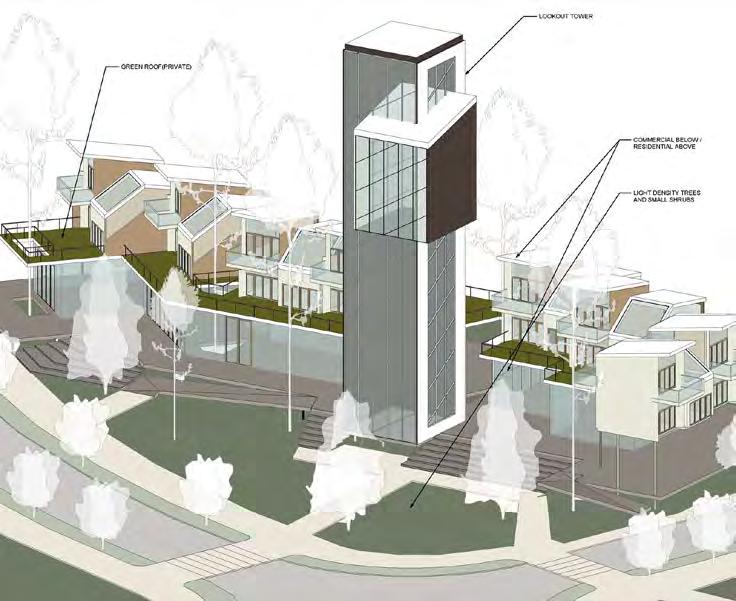

Our design brings nature to the user and creates a respot from the car centric area. In addition to designing, I was also responsible for transforming the design from sketch to 3-D in Revit, providing plans, sections and construction details for permitting, and 3-D visualizations.

Medium Plenty and Structus Inc.
Freelance Consultant
San Francisco Bay Area 2015-2017
The following images represent a short sample of my consultancy work with Structus Inc. and Medium Plenty. Our projects ranged from small detailed residential renovations to large mixed use residential projects such as the Transbay Towers, commercial projects such as Bay Area Rapid Transit (B.A.R.T.) and industrial to mixed use re-builds such as Blanding.
For both firms I was a architectural consultant and Revit super user. As a BIM specialist modeled architectural and structural digital twins and managed all project framework, objects and BIM information.

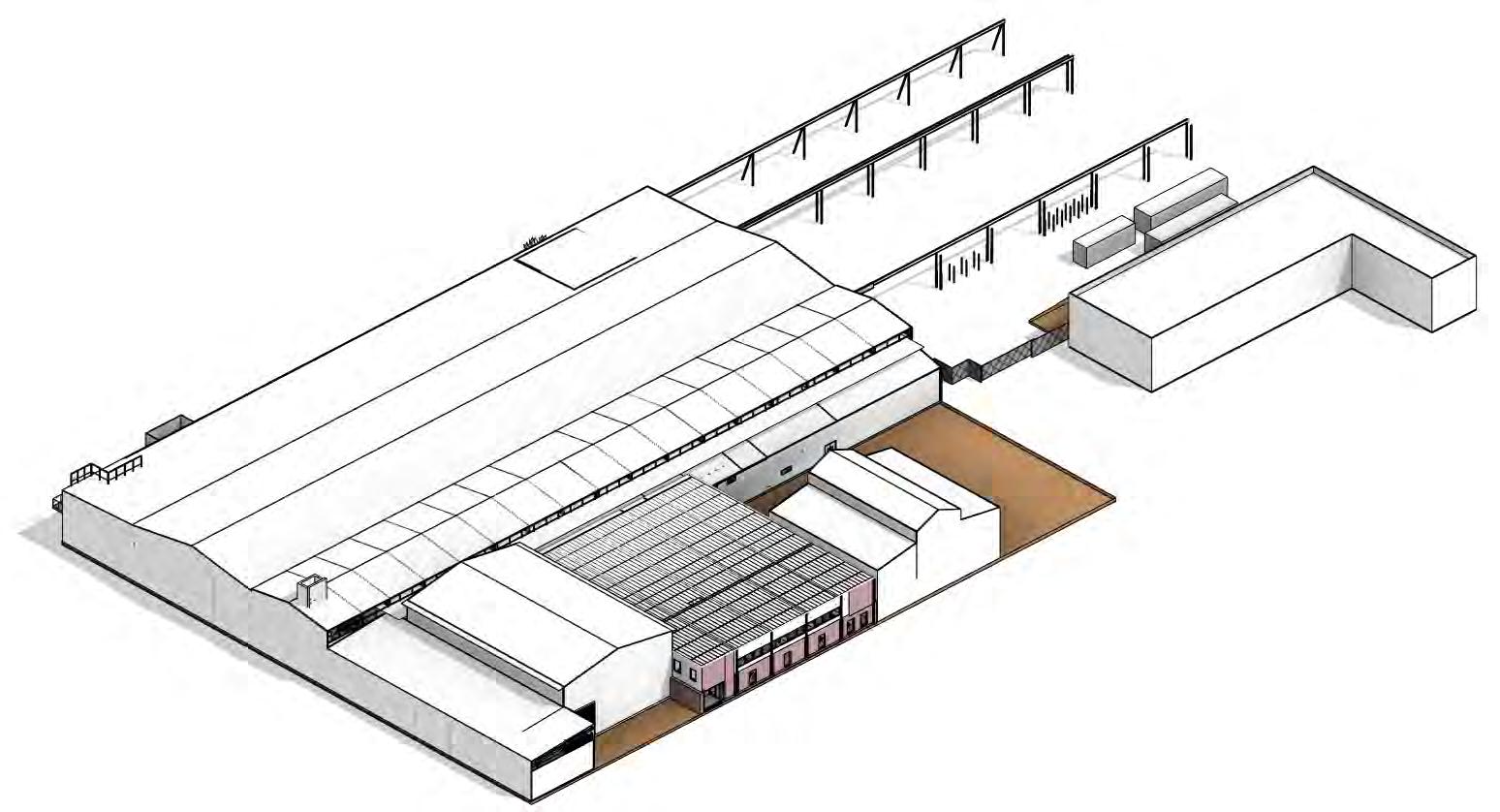


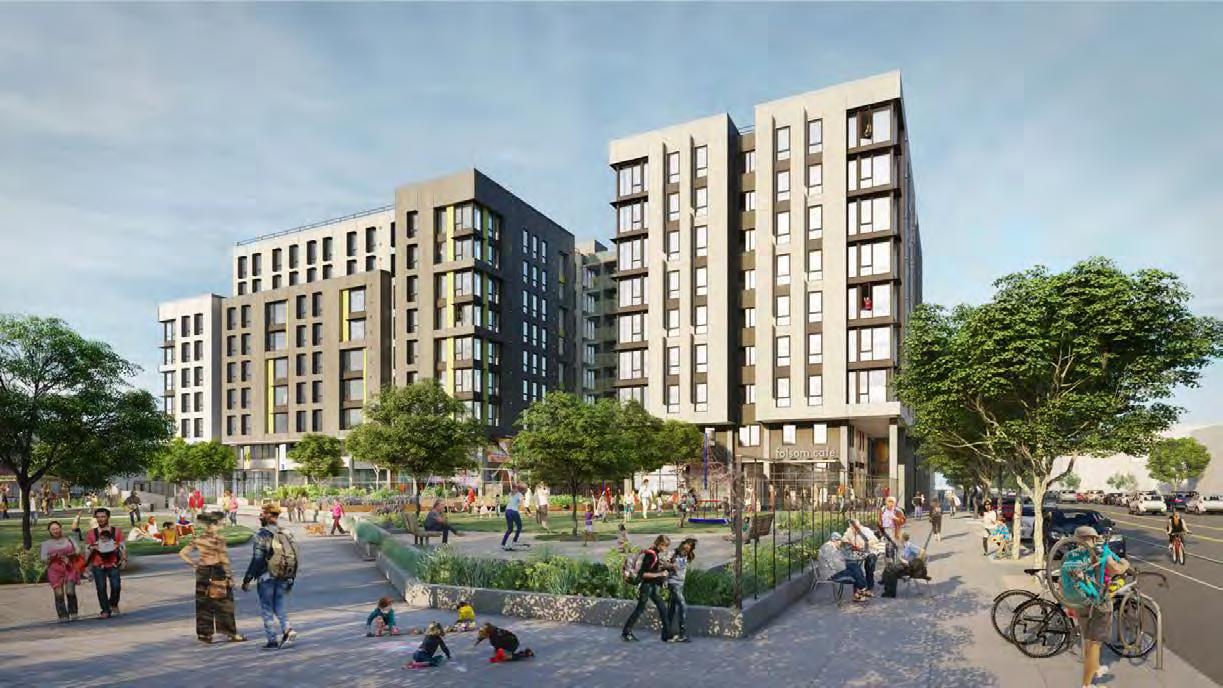


In addition, was responsible for managing/ submitting permit sets and producing/ overseeing drawing libraries for consrtruction documentation.

Volunteer Work: Community Design Engagement and Development

Throughout my design career I have always found ways to give back and contribute by providing free design services. The followigng is an abstract of some recent projects.
Critical Concrete, Porto, Portugal 2018
This project was a team based design challenge with co-design, construction and install of a complete house renovation for a disadvantaged family within two weeks.
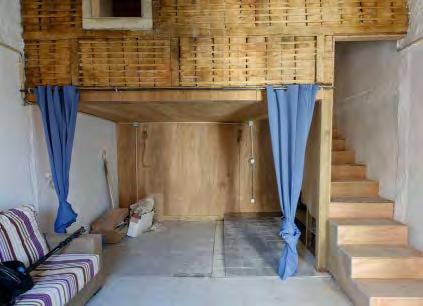
EBALDC Community Outcreach, Oakland, CA 2013-2015
My work with EBALDC focused on facilitating co-design charrettes with local community members in a low income neighborhood in Oakland.
Architecture for Humanity / Open Architecture, San Francisco Bay Area, CA 2013-2015
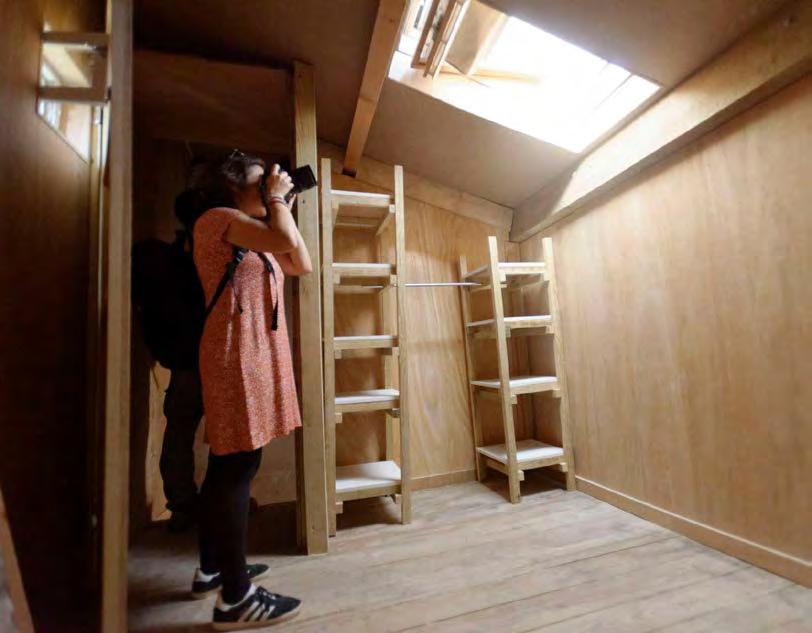
Wtih Architecture for Humanity I offered my architectural services to realize local community based projects to better the lives of those in low income communities.


DESCRIPTION
The Thornton Pocket Park in the Portola Neighborhood is the second of series of public spaces Burrows Pocket Park few blocks away, the Thornton Pocket Park will add to an envisioned Spearheaded by the the Portola Neighborhood Association, PNA, the project will involve the Exchange, SFMTA and DPW, as well as a close relationship with local residents and businesses
Similar to Burrows St cul-de-sac, the Thornton St cul-de-sac is approximately 100 ft in length while on south side locates Silver Produce, a busy local grocer. We envision the street park to o Permeable Pavement The Thornton St cul-de-sac lies in the poor drainage area, evident by o Street Print Possibility to incorporate street print to emphasize the public space and promote o Watershed management potential to increase drainage area at the east side of cul-de-sac o Public Art- A partnership with the Youth Art Exchange for art along the buildings will activate o New lighting to emphasize key elements of park. Lighting may be placed on private property o Encourage outdoor seating for diner and potential space for adjacent grocer to extend market




Ideell Förening 2020 - Present
At Community Builds we are dedicated to fostering community engagement through creative activities with a focus on circular habits and skill building in order to give people the skills and tools to create a more sustainable future.

Our activities are driven by our values of social and environmental responsibility, inclusion and collaboration.
We were founded in 2019 to explore innovative education, develop and conduct creative courses and promote knowledge sharing through special projects.
Our projects range from teaching creative and technical woodworking and sharing knowledge through a wood club to imagining, designing, building and facilitating 100% re-purposed material playgrounds.


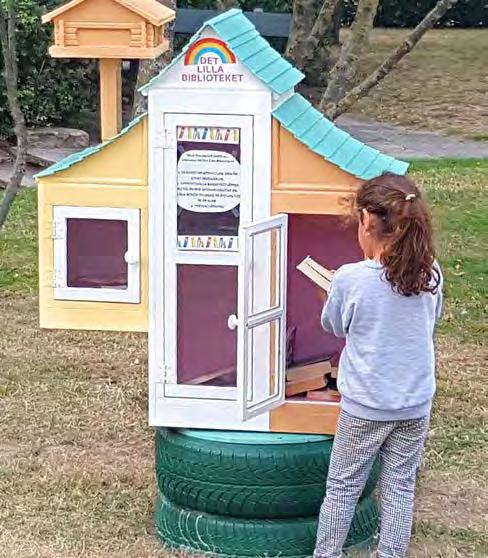





We have created major projects in Helsinborg, the most recent being Bygglek 2.0 for H22 at the IKEA DM site.

