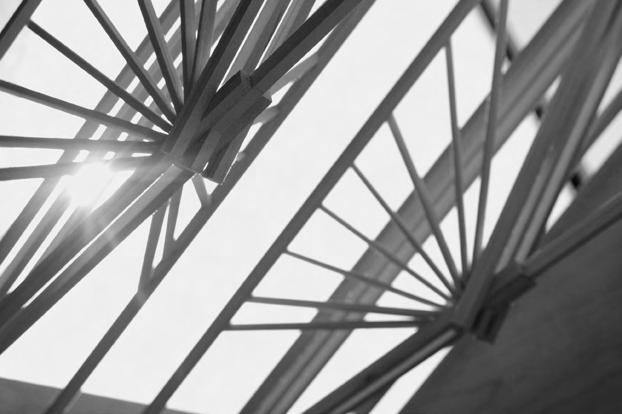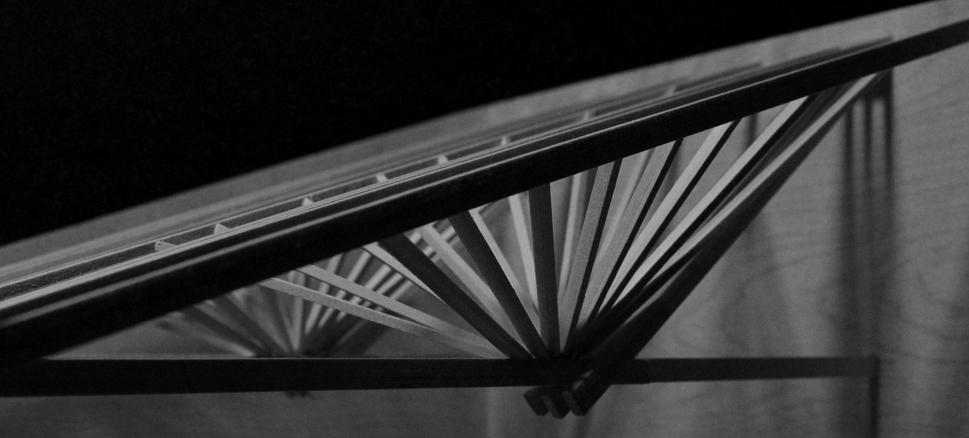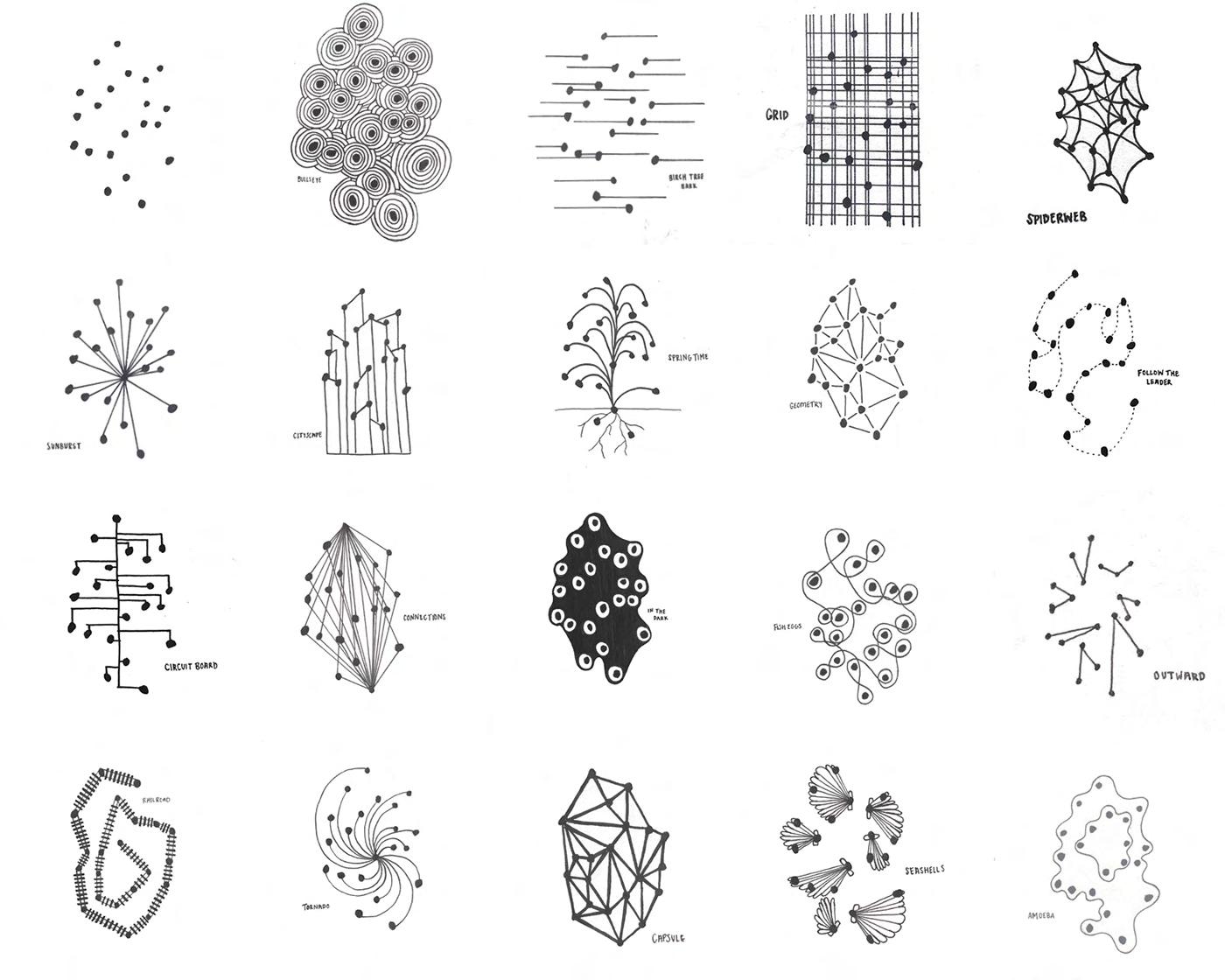

LILLIAN CHURCH
ALEXANDRIA, VA
571-606-8092
LILLYC01@VT.EDU
SKILLS
Adobe Suites
Photoshop
InDesign Illustrator
Microsoft Suites
Photoshop
InDesign Illustrator
Model Making
Drafting
Rhinoceros
Autodesk Revit
AutoCAD
Casting
Sketching
Photography
EDUCATION Steger Center for International Scholarship
Riva San Vitale, Switzerland
Fall 2023
Virginia Polytechnic Institute and State University
B.S. Architecture, expected graduation May 2025
Minor: Environmental Policy and Planning
EXPERIENCE
Morgan Gick McBeath & Associates, Falls Church, VA: 2022
Project Intern - Worked alongside the interior design studio
Highland Park Pool, Alexandria, VA: 2016-2019
Swim Instructor - Taught children ages 5-7 how to swim once a week during the winter
The Goodhart Group Real Estate Team: August 2018, 2019
Administrative Assistant - Completed administrative tasks for real estate group
AWARDS Dean’s List: Fall 2020- Fall 2023
AAD Student Initiated Research Grant Program: 2022
DAR Good Citizens Award: 2020
INVOLVEMENT American Institute of Architecture Students: 2022, 2023, 2024
Sunset Chasers, Blacksburg, VA: 2021, 2022, 2023, 2024
SPIA Student Society, Blacksburg, VA: 2021, 2022
CONTENTS
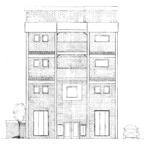




PG 1-4: BLACKSBURG HOTEL
PG 5-8: ROOM + GARDEN
PG 9-12: COLLECTIVE VILLA
PG 13-16: SÄYNÄTSALO TOWN HALL CASE STUDY


BLACKSBURG HOTEL
SPRING 2023, SEMESTER LONG
This hotel is situated in a small area in downtown Blacksburg with site of 80 feet by 150 feet. It’s designed with a maximum building footprint of 36 feet by 126 feet. The goal was to include 17 guest rooms, some with one king bed and others with two double beds. The rooftop was planned to feature a bar, a pool, and unisex changing rooms/bathrooms. To make the corridors feel more inviting and secluded, alcoves were added along the walls, allowing light to guide guests to their rooms. Placing the doors within these alcoves gives guests a sense of privacy, avoiding an immediate entrance into a typical double-loaded corridor when leaving their rooms.
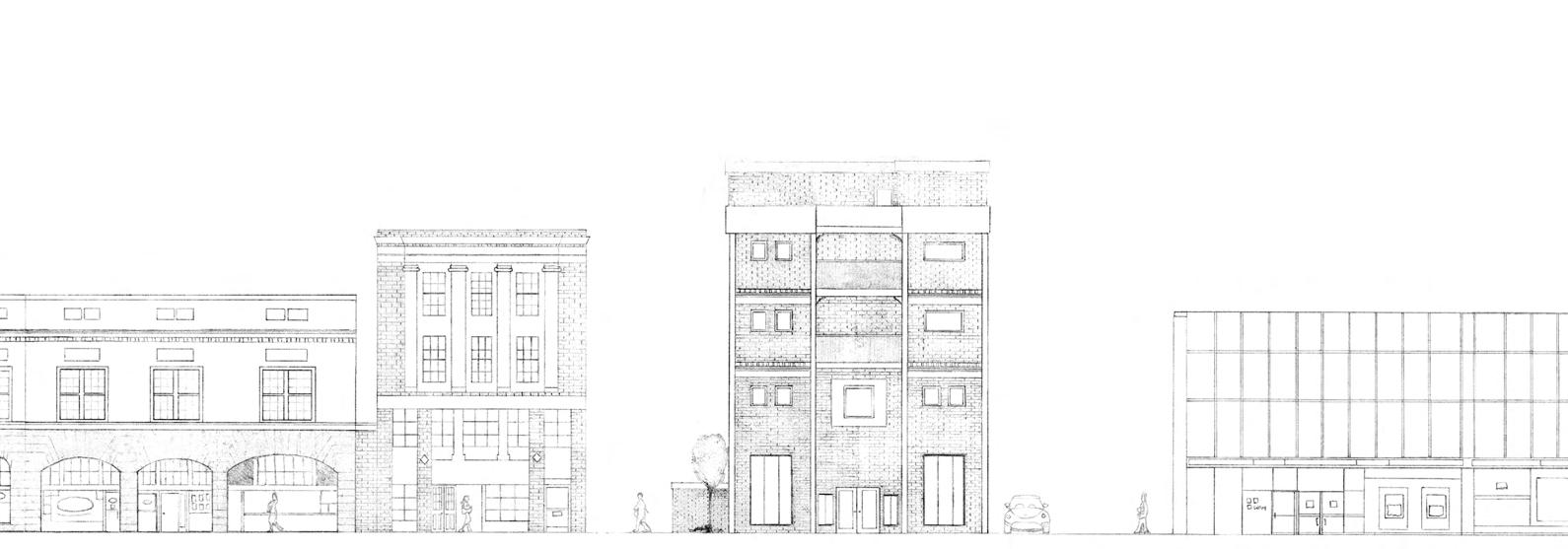


1. RECEPTION
2. CAFE/KITCHEN
3. BATHROOMS
4. HOUSKEEPING
5. MECHANICAL
6. SERVICE ENTRY
7. DOUBLE ROOM
8. SINGLE ROOM
9. SUITE
10.POOL
11. BAR/KITCHEN







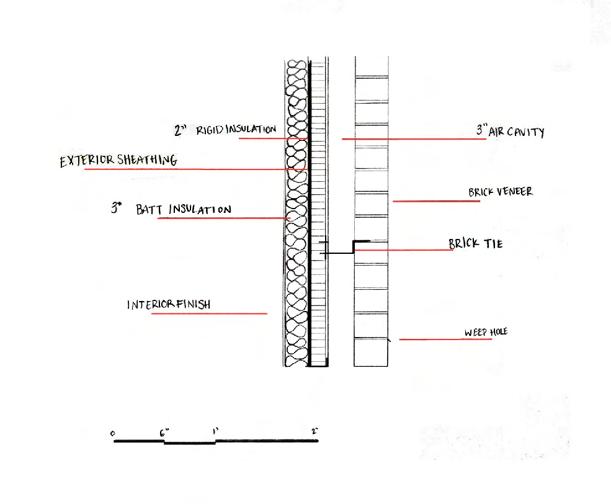
A main focus of this project was understanding the structrual composition of a wall. Through typical sections and axonometric sections, materiality was explored and established.
ROOM + GARDEN
FALL 2022, SEMESTER LONG
The perception of a room is interpretive to those who inhabit it. In order to create a monumental experience, the use of high ceilings and intricate roof systems draws the inhabitant’s attention upwards drawing a connection to the sky. A dual system of polycarbonate sheets and glass frames allows light to illuminate the space while not overpowering the dispersed light from above. The simple shape of the building is accentuated by the exposed structure extending from the ceiling to the floor. In order for the landscape to not be lost to the building, the structure meets the ground minimally to create a sense of floating while allowing the sloping landscape to be exhibited.

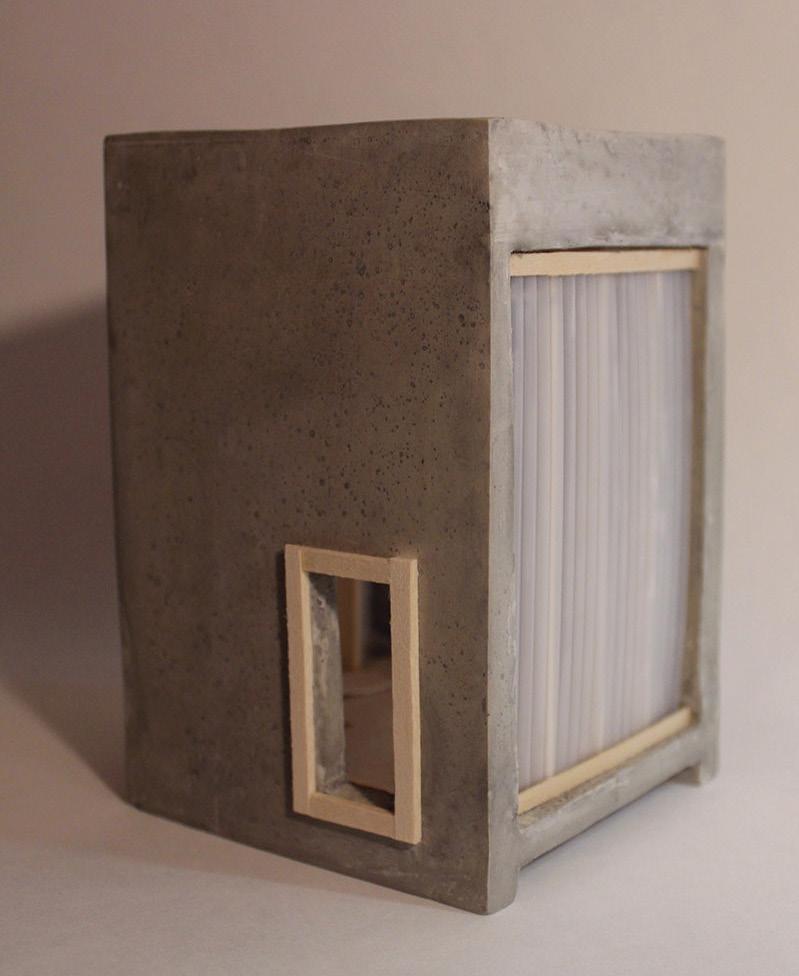

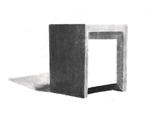
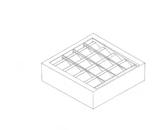




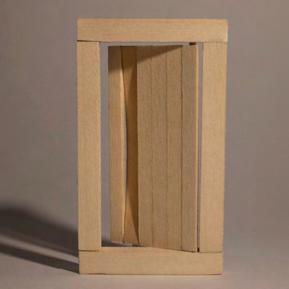

By placing the building across the stream, it creates an inviting path for people to travel through the site and interact with the building.

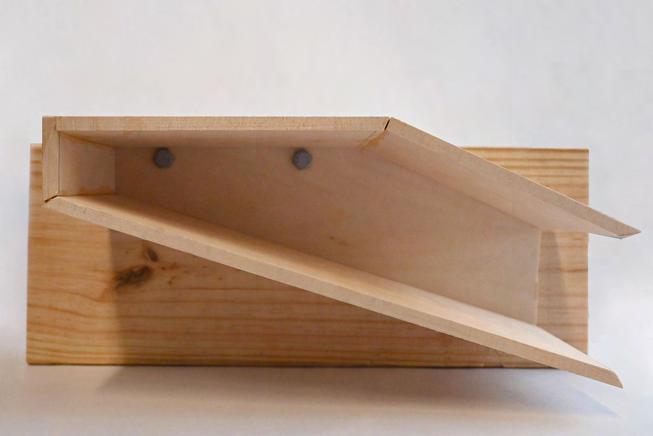

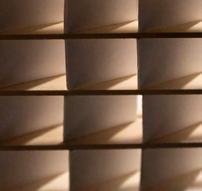

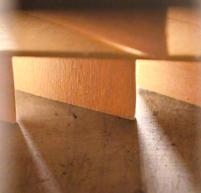
A goal for this project was to have a naturally lit space without any direct sunlight entering the building. Through a series of study models, a louvered roof system was designed to disperse light throughout the room. To further understand the assembly of this system, a to-scale model was created.

squares and rectangles which led to the definition of the exte rior walls. Where the shapes overlap provided an opportunity to create transition spaces not only within the four individual units but also between the units. Interior courtyards enable occupants to observe other units while maintaining separation. Privacy is enhanced through wood slats and curtains on specific overlaps that occupants can open or close based on their privacy needs. Defining the different units while simultaneously striving to keep them connected was the concept that was to be addressed in these transition spaces.


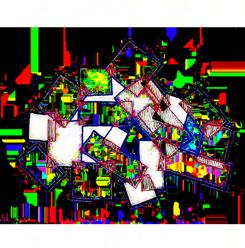



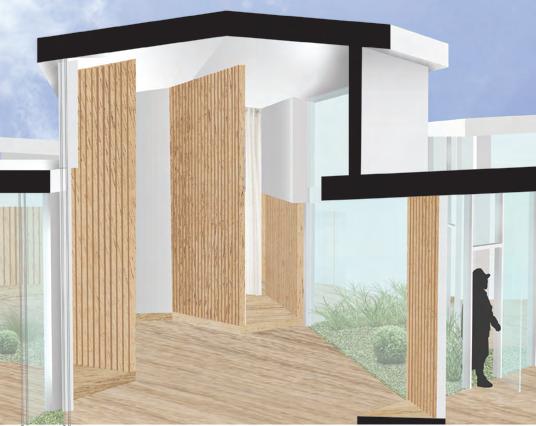

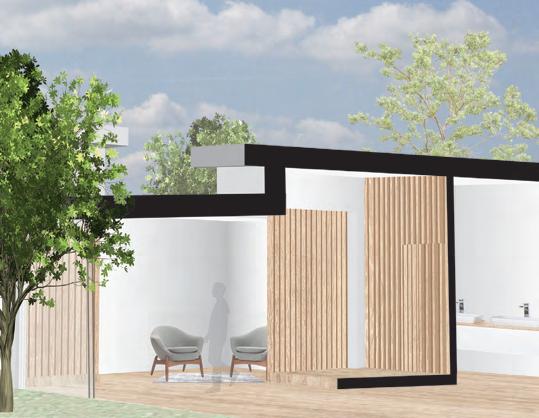


















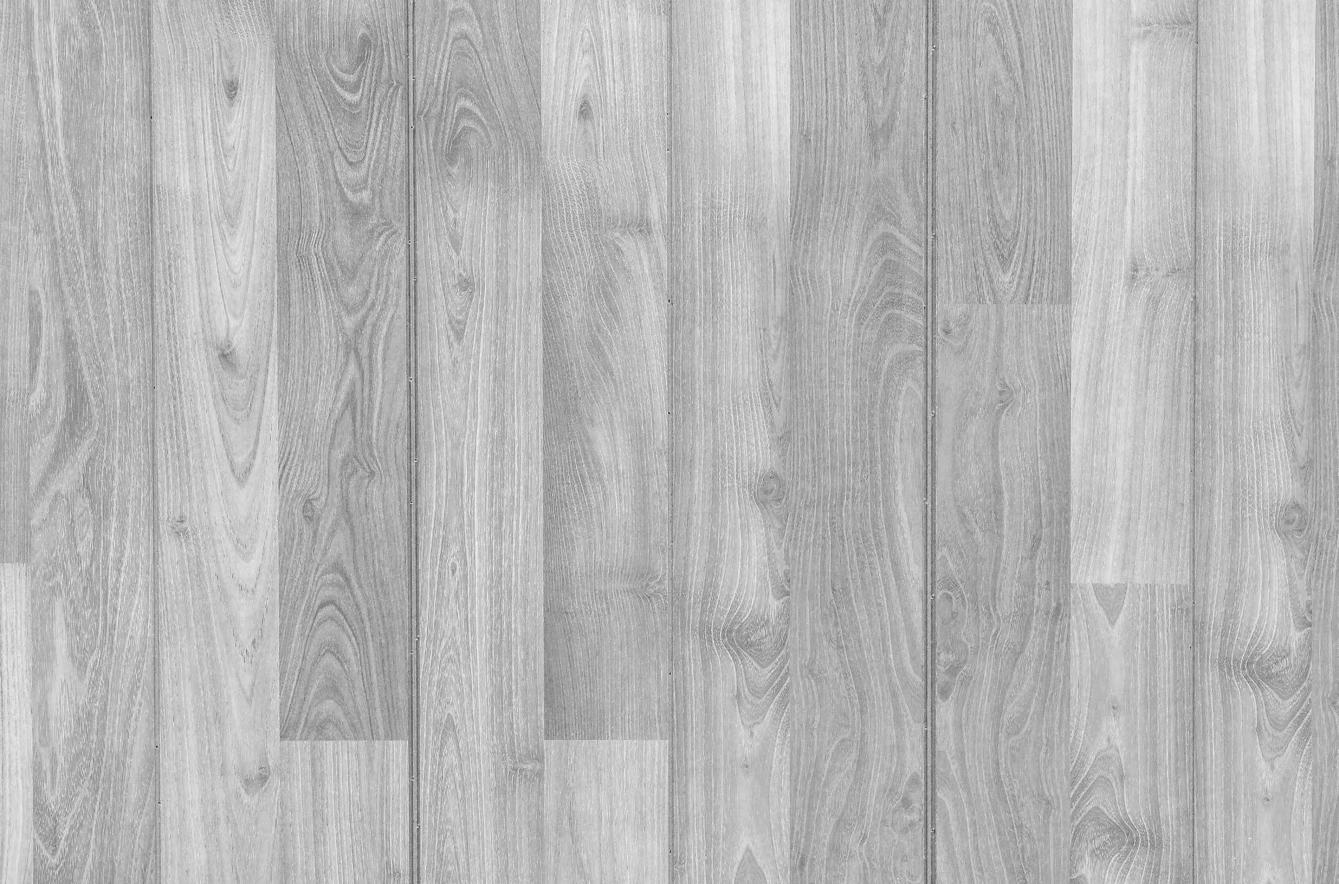






In plan, the overlap of shapes is evident through changes in floor finishes, and in section, these overlaps are enhanced by a slight level change. This design choice defines the movement between the squares and rectangles, ensuring a continuous flow of circulation throughout the building and into the various units.

SÄYNÄTSALO TOWN HALL
SPRING 2023, SEMESTER LONG

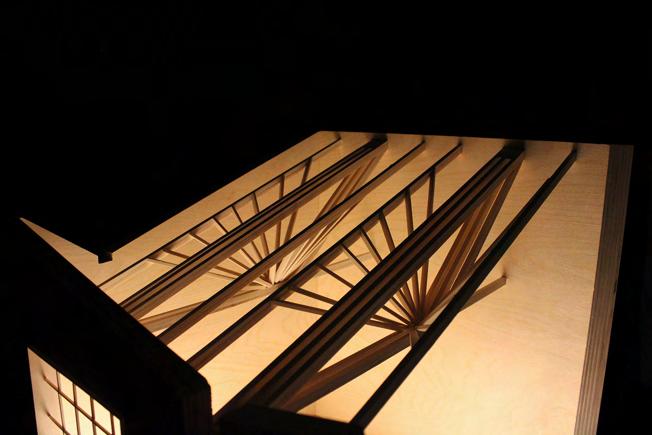
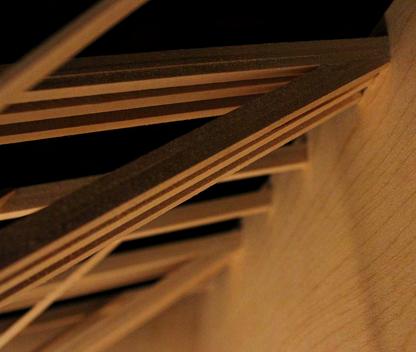
After being given Alvar Aalto’s Säynätsalo Town Hall to analyze, it was decided that hands-on fabrication would be the best way to visualize the structure. As a group of four, research was conducted to determine the size, composition, and structural properties of the trusses within the chamber hall. Baltic Birch plywood sheets were chosen to be the walls of the chamber hall while Balsa wood dowels were chosen to construct the trusses. These materials were chosen to allow one to study the trusses and the surrounding room through the lens of form rather than materiality. The model was built at 1’’= 1/2’ scale to so that all elements could be seen in detail. The base was also constructed to highlight the form of the chamber hall while providing the viewer with the optimal height to observe the trusses.


