lilyboggan
HELLO!
Please enjoy a collection of works from my years as an undergraduate interior design student at Mississippi State University.
Thank you,

education design experience
Bachelor of Science in Interior Design
Accredited by CIDA
Minor | Lighting Design
Cummulative GPA | 3.8/4.0
Major GPA | 4.0/4.0
Mississippi State University, Starkville, MS
Graduation | August 2023
honors + distinctions
Freshman Academic Excellence Scholarship
2019 - 2023
Colvard Future Leader Scholarship
2019 - 2023
Old Main Scholarship 2019 - 2023
President’s List Scholar
Fall 2019 - Present
Steelcase NEXT Student Competition
Honorable Mention Fall 2022
Design Intern | Ferriss and Company Design Studio
Jackson, MS | Seasonal Employee
- Contacted vendors to ensure the materials library stayed up to date
- Created materials library filing system
- Helped facilitate commercial installs with lead designers
- Assisted with Revit models and building custom components
- Attended design team and client meetings
- Selected materials for client presentations
Visual Merchandiser | George Mary’s
Starkville, MS | Fall 2021
- Designed table and shelving displays that were visually appealing to customers
- Updated merchandise on the sales floor to display new arrivals
- Developed an understanding of the store’s brand to accurately display their merchandise
- Stayed up to date on current trends
- Designed displays for windows according to holidays and seasons
Teacher’s Assistant for AutoCAD | Mississippi State University
lilyboggan lilyboggan
Starkville, MS | Fall 2021
- Assisted students with questions regarding AutoCAD
- Assisted instructor with grading projects and assignments
- Lead help sessions to provide students with a space to work and ask questions as needed
601.540.8621
lilyaboggan@gmail.com
@lilyb.designs
jackson, ms
major related courses
Art + Design Residential Design Studio Drawing I
Commercial Design Studio Textiles and Materials
Hospitality Design Studio Hand Drafting + Rendering Design I and II Photographic Communication
Technical
AutoCAD Details + Construction Documents






3DCAD and Modeling Interior Design Graphics
Color and Lighting
Principles of LEED

minor related courses
Color and Lighting
Studio Lighting
Theater Lighting skills
Historic Lighting
Digital Design

Furniture Design
travel
Los Angeles, CA
Memphis, TN
New Orleans, LA
Knoxville, TN
Atlanta, GA
Birmingham, AL
New York City, NY
Dallas, TX
Stagecraft and Lighting
involvement
American Society of Interior Design
National Student Member | 2020 - Present
MSU Collegiate Society of Interior Designers
Student body member | 2019 - Present
projects & collections
corporate
NEXT research and development hub
hospitality assisted living
the liddell
moonlight assisted living facility
restaurant
chang samkhan
product design
skyline lamp
furniture design collection
TOPO chair and the primary chair
creative collection
hand rendering and drawing
technical construction detailing
lilyboggan
The design for NEXT’s Research and Development Hub is influenced by the Boston Innovation District’s “ work, live, play ” initiative. The motto serves as a basis for the idea that all three aspects of daily life can coexist in the same environment.


NEXTERS will foster innovation and exponentially increase their potential as the design of the space promotes community, supports flexible lifestyles, and provides stimulating environments.













product mockups





live play
project background




Large Portion of 6th Floor
Seaport District, Boston, MA
12,000 SF
Software: Revit, Enscape, Illustrator, Photoshop


Project Type: Individual


Honorable Mention 2022

Steelcase NEXT Student Competition





































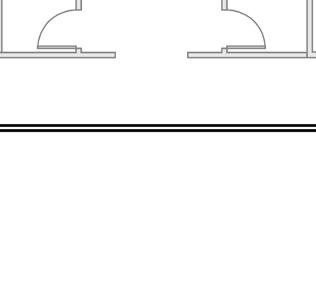


































Monitor in reception area displays company news and information, providing connectiviity between employees and guests
Wayfinding communicated on the wall guides guests, splitting them into spaces of “work, live, or play” by color
Accent wall behind the reception desk displays a map of Boston’s Seaport District with a pinpoint of NEXT’s building location


















Custom-designed platform offers a variety of seating types, including clearance for wheelchairs

Fully functioning kitchen also includes esspresso maker and recycling bins
Large windows allow for natural light to enhance employees’ moods and productivity.

Space replicates a home office to display robot’s capabilities to visitors
Custom built-in wood shelving extends onto the ceiling through wooden beams to create residential feel

Lounge seating offers a more comfortable area for the user and their guests
Accent wall used to tie in color scheme and create movement















Drapes allow for more visual privacy during meetings
Drop down ceiling centralizes the conference table

Mobile hospitality cart provides guests with drinks and snacks throughout their meeting
Planters along window promote wellness in the space
Phone rooms allow acoustic privacy for important calls or a scheduled space for employees to work

Dividers with acoustic fabric help absorb sound
Mobile marker board carts to transport boards throughout the open office
Repeated grid pattern used throughout space








play







Vibrant colors differentiate “play” zone from “work” zone
Ample whiteboard space for employees to utilize while collaborating
Combination of lounge/task seating allows employees a choice depending on their preference
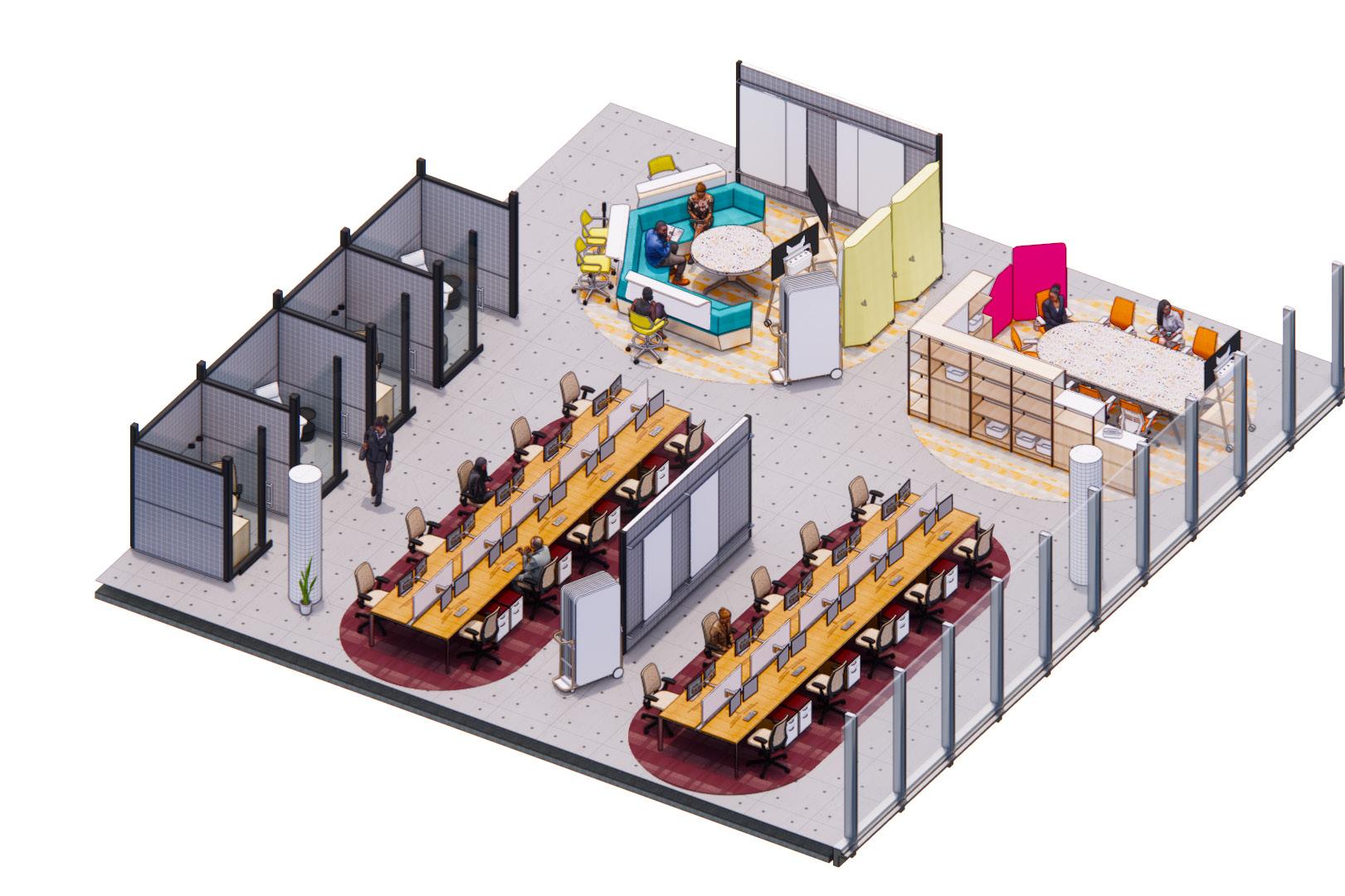

hospitality
the liddell
Lidd L el The l

 new orleans, louisiana
new orleans, louisiana
Whether it be through leisure, fantasy, isolation, or pleasure, The Liddell serves as a vessel for escapism; encapsulating moments of contentment, freezing them in time in a place far removed from reality. Drawing inspiration from the beloved Lewis Carroll series Alice’s Adventure in Wonderland, this boutique hotel reflects the peculiar storyline, rich character profiles, and imaginative settings as a driving force behind the design of the interior spaces. Wholly unique, The Liddell transports guests to a surrealistic place, both physically and in their minds.


project background
Luxury Boutique Hotel
Levels 1-18


Lobby, Restaurant, Spa, Cafe, Guestrooms, Apartments, Rooftop

Software: Revit, Enscape, Illustrator, Photoshop
Project Type: Group; 4 Interior Designers
Responsibilities: Material Selection and Layout for Restaurant, Guest Room, and assisted group members with Lobby and Rooftop
Scan to watch a promotional video walk-through of The Liddell






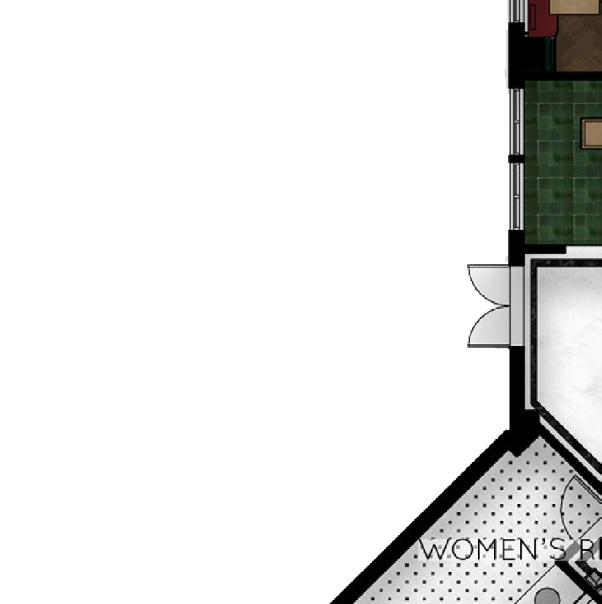




























Lidd L el The l
 new orleans, louisiana
new orleans, louisiana
Greeting all guests of the Liddell, the lobby is the intersection between outdoors, reality, and indoors, the rabbit hole into the fantastical spaces within a mixture of classical and traditional architectural details harken back to the time 1865, when the novel was written; juxtaposed with a look of sleek timelessness, reflecting the edgy peculiarity of the novel’s characters. This gathering point serves as a central place where the various spaces collide.













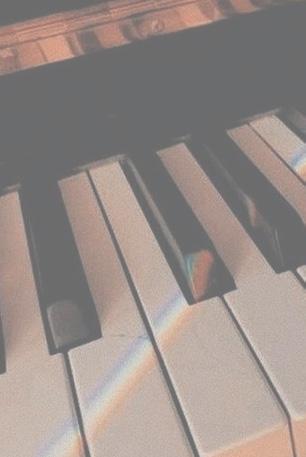



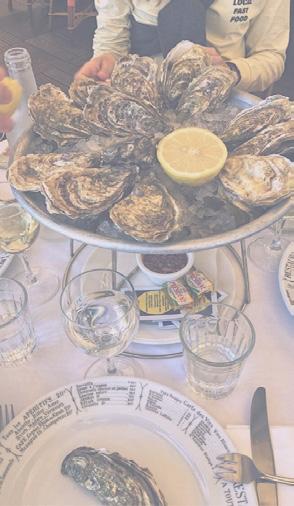




oysters and fi il







Influenced by the Mad Hatter’s characteristics, the in-house restaurant, 10/6, offers each guest the opportunity to get in touch with his eccentric inner self. Whimsical material patterns and expressive art overlay to serve as a foundation for serving culinary delicacies and cocktails. With opportunities for board games, informal conversation, and witty banter, 10/6 invites guests to the lively table of the Mad Hatter.




white gl ove tea room
Inspired by daydreaming, White Glove Tea Room offers guests a perfect place to be imaginative and come up with some of their best ideas. The whimsical combination of finishes and refreshing colors provides a playful, rejuvenating space perfect for an afternoon pick-me-up.





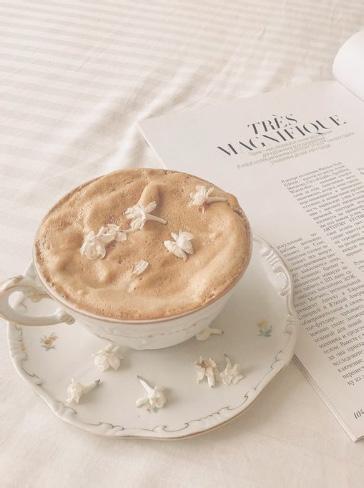



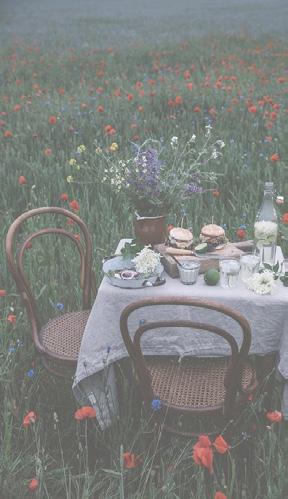










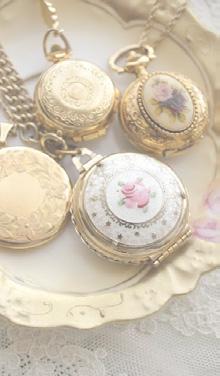


Bird &Bloom sa
lon & spa
Apropos to Alice's whimsical and curious character, The Bird & Bloom (Salon & Spa) promotes serene solitude by providing an outlet for users to escape to a world of their own. Shades of blue and elevated architectural details enhance elegance while also paying homage to Alice's simplified beauty.
















 6 king standard
3 queen standard 2 king suite 1 queen suite 1 king double 2 queen double
rendered floorplan
rendered floorplan
room breakdown
6 king standard
3 queen standard 2 king suite 1 queen suite 1 king double 2 queen double
rendered floorplan
rendered floorplan
room breakdown


the guestrooms Liddel The l at


In reflectance of the overall idea of imagination, the guest rooms at The Liddell are a place for guests to escape through imagination. In contrast to typical guest rooms, rich, dark tones and bold graphics transport guests into a world of fantasy. Much like Alice was transported down the rabbit hole to a world that was not her own, the guest rooms at The Liddell encourage a journey into imagination and inspiration.






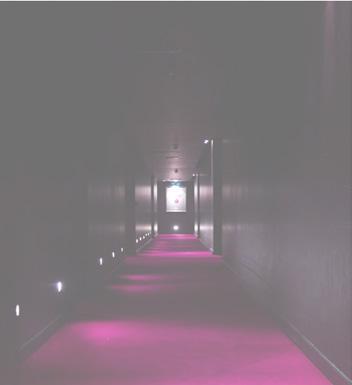






























Du c h es s
rooftop loun geIn reflection of the Queen of Hearts, the enigmatic monarch and antagonist in the novel, guests are encouraged to get in-touch with their guilty pleasures at Duchess Rooftop Lounge. Whether endulging for a moment or settling in for a time, the rooftop carves out a labyrinth of spaces, much like a hedge maze with its passages and destinations, in which guests lose track of time. Along the journey, more intimate nooks comfortably envelope guests, encouraging the slow passage of time













boggan assisted living
moonlight assisted living facility
moonlight

assisted living facility


Originally installed in 1894, the Moonlight Towers, in Austin, Texas, liberated citizens from the constraints of nighttime as well as created a newfound safety in their hometown. These towers were an early form of street lighting and the only ones still standing today are the 17 in Austin. Moonlight Assisted Living Facility serves as a beacon of safety, comfort, community, and rehabilitation for all who reside there. Light is a symbol of life, guidance, and warmth, this facility fosters these ideals through the emphasis of shape, form, and repetition of elements derived from the Moonlight Towers themselves.
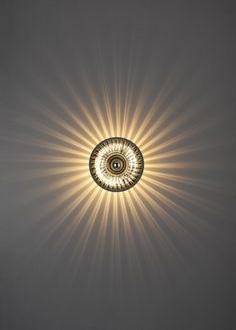
project background

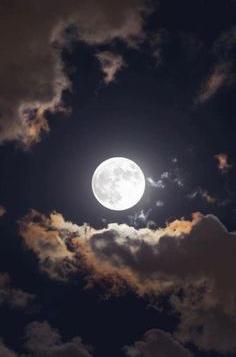
Assisted Living Facility

Austin, TX 15,200 SF
Software: Revit, Enscape, Illustrator, Photoshop
Project Type: Group; 3 Interior Designers
Responsibilities: Material Selection and Layout for

Dining Room, Corridor, and assisted group members with space planning







REFLECTED CEILING PLAN









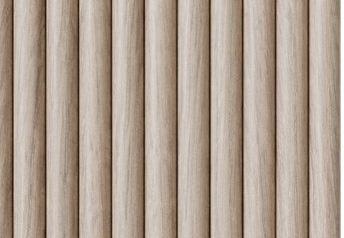




Residents and guests are greeted by a bright, open space with ample natural daylight.
Conceptual design elements of moon motifs can be seen in the reception desk’s wall feature, wallcovering, and lighting selections.
Borrowed light, as seen in the clerestory windows and skylights, contributes to an even distribution of light in the space.

Large communal space includes a TV lounge area, library, internet resources, and game room while incorporating daylight views.

Proximity of these spaces allows them to work together, but have separation to designate their functions.
A double-sided fireplace and curved ceiling detail work to ground the living space.











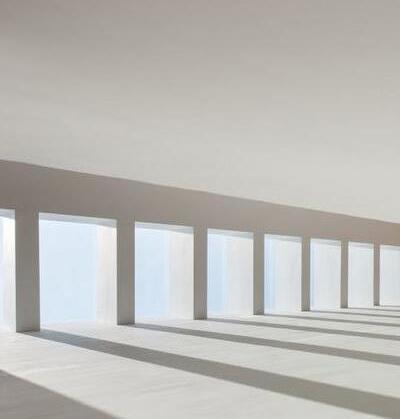
A variety of seating types cater to the needs of all the guests.
Clerestory windows allow even light distribution in the space
Accent wallpaper reminiscent of radiating beams, relating back to concept of moonlight
Large beams curve down into booth partitions to unify the space

resident corridor

Resident corridor includes lounge areas for residents to have their morning coffee or to sit down and read a magazine. This allows guests to feel a sense of community in all areas of the facility.
Clerestory windows utlilize borrowed light to achieve unified light distribution throughout the space.






lilyboggan
CHANG SAMKHAN


Named after Thailand’s santified animal, the White Elephant, Chang Samkhan pays homage to the natural environment of the country as well as the colors of the rich spices that are commonly used in Thai dishes. Chang Samkhan invites their guests to immerse themselves in the culture and enjoy. Whether guests are enjoying drinks with friends or indulging in authentic Thai cuisine, they are surrounded by prominent cultural elements of Thailand.


project background

Thai Restaurant



Bangkok, Thailand
6,500 SF
Software: Revit, Enscape, Illustrator, Photoshop

Project Type: Individual






















hostess area
Bamboo paneling on hostess stand relates to natural elements of Tailand

Traditional Thai portraits hung to pay homage to the country’s culture
Elephant wallpaper used as accent to connect to the concept and namesake of the restaurant
Wooden beams create look of coffered ceiling










The bar area uses rich, warm wood to connect back to the colors seen in traditional Thai spices.
A palm wallpaper was selected for the back of the bar to tie back into the tropical climate of Thailand.

Woven pendants selected to pay homage to the basket weaving commonly practiced in Thai culture.
Rounded ceiling drop-down, tile on floor, and countertop work together to create its own space within restaurant
Custom booths with wooden insert allow for a unique way to accomodate for larger parties
Large arched windows continue the arched motif that is also seen in the booths. This allows for natural lighting during the day.
Palm wallpaper is carried into this space to provide continuity and repetition throughout the restaurant.






lilyboggan
product design
skyline lamp
The “Skyline” portable lamp was influenced by the cityscapes of famous American metropolitan areas, such as New York City and Chicago. The tall buildings of differing shapes and sizes drove the design of this portable lamp. The “buildings” in the design are recreated with differing sizes of square wooden dowels. Aspects of line and space are utilized to create the skyline effect seen in America’s downtown areas.



















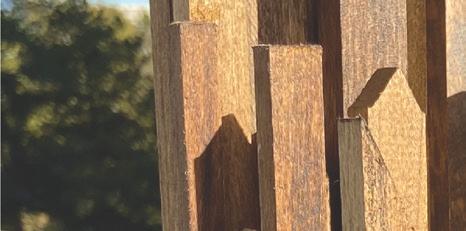








































lilyboggan
furniture design
TOPO chair and the primary chair
TOPO
The design of TOPO is inspired by the organic shapes and movement seen in topography maps. The undulating rounded, stacked shapes resemble a parametric structure, which is a popular style of architecture that blends complexity and variety to reject homogenous utilitarianism. This unique chair is functional for users and is also constructed of sustainable materials.













THE PRIMARY CHAIR


The Primary Chair is inspired by the Dutch art movement from 1917-1930 known as “De Stijl.” The movement produced work from many different architects, designers, and artists, with the leader being Theo van Doesburg. Based on a strict geometry of horizontals and verticals, clean lines, right angles, and primary colors define the movement and the design of The Primary Chair.










sketches


lilyboggan
creative
hand rendering and photography
Photorealistitic hand rendering of a hotel bar using a magazine photo as a reference.
Mediums: Alcohol-based rendering markers, colored pencils, and white gel pen



photography series




“a walk around jackson, ms”




technical
construction detailing
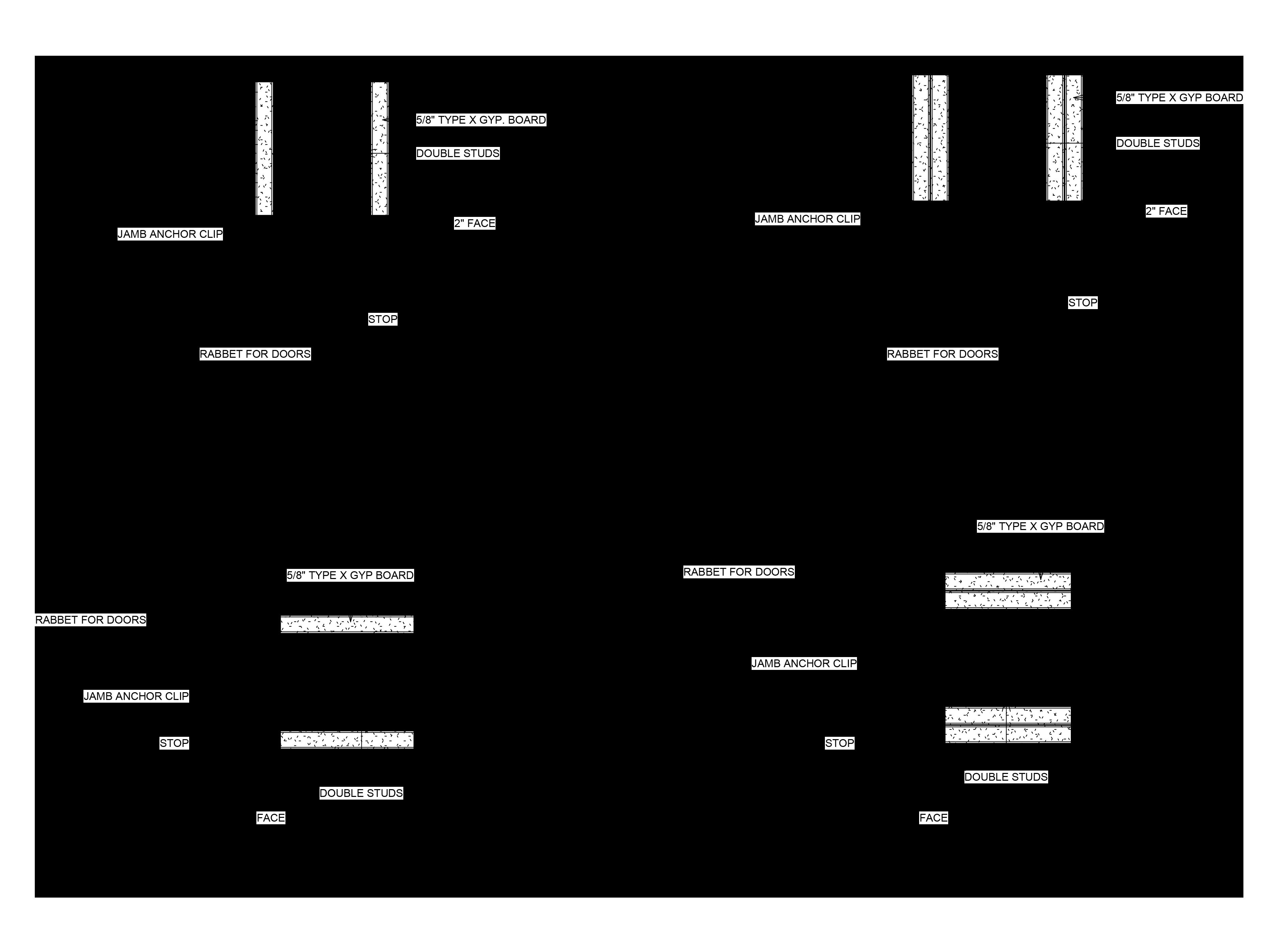



thank you!





