

Architectural PORTFOLIO
Lina
Boulghait Azizi El Ouahabi 2018-2023
This portfolio will showcase the work produce in my first year of postgraduate and also during my years in undergraduate. The intention of this portfolio is to show the evolution of my work, from my last project to the first one with a range of drawings from sketches to renders, models and architectural drawings.
CONTENT
Year 4
"Under the playground"
Year 3
Educational centre
Aquaponics centre
Year 2
Wellbeing centre
Year 1
"Future Dwelling "
"Under the playground"
An ongoing project that focuses on creating a space safe for children. The site located in Neepsend, Sheffield is a brownfield that previously was a steelworks factory.
During this project I investigated different methods of soil remediation to create a safe space for everyone to use. The idea is to create a space for everyone to play and learn about soil

Neepsend, Sheffield Mapping






Site Section , Sheffield Mapping



Modern BUILDING AGE Post-war Inter-war Historic FLOOD RISK Flood zone 2 Flood zone 3 100+ people/hec 70-100 people/hec 50-70 people/hec 30-50 people/hec 10-30 people/hec 0-10 people/hec POPULATION Artificial deposit Sandstone Gravel/silt/sand/clay River deposits GEOLOGY Commercial Offices Retail Educational Residential Health Religious Emergency services Government Industrial BUILDING USES





This diagram represents a walk done with all the different ecology found on the process.












Red valerian
head “Look, mushrooms “These plants are growing inside the bricks “Nature finding its way out Firethorns “These are the stages of ripening of berries Stinging nettle “Nature finding its way out “Nature finding its way out “Look, It s flying tree trunk
s have a little coffee break Japanese aralia “These plants found their way through the building “I wonder who Naomi was and why they named this corner after her?
ve never seen a comunity libary before, it s such a great idea
moss is growing in a puddle
there is little ducks
is a bird house on that tree, and can t hear the city anymore, all hear is birds
photos?
section “I just took a photo of a tube
“James you have a bee on your
“Let
“I
“This
“Look,
“There
“Are we allowed to get in here to get
need them for my
Neepsend Land Use
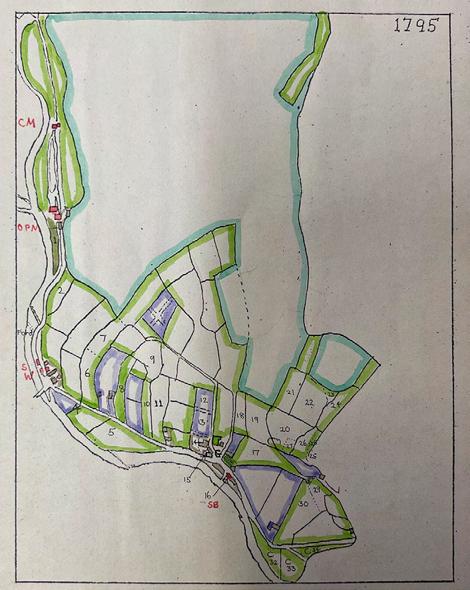




1789 1832 1851 1864 1873 18th Century 19th Century



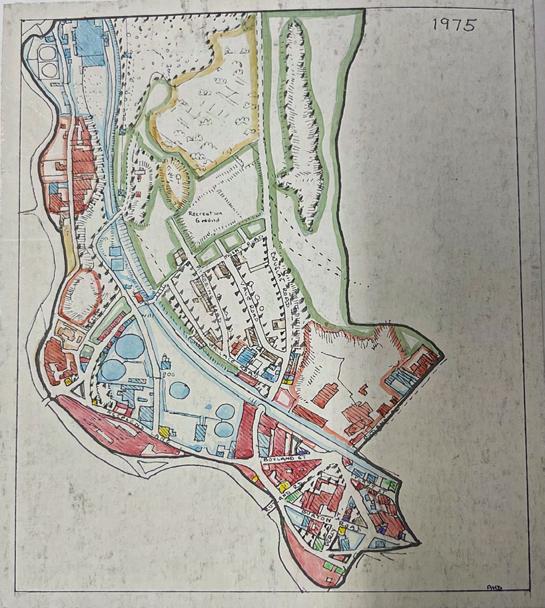

1903 1924 1944 1975 20th
Century




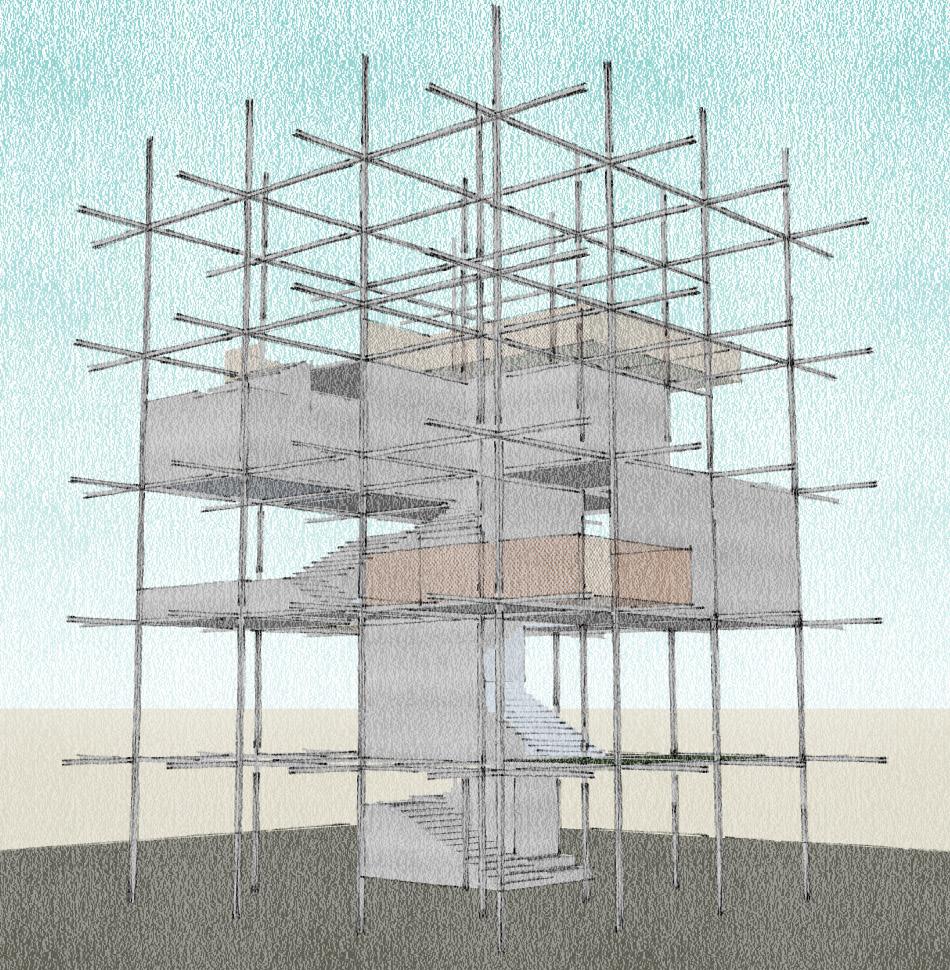

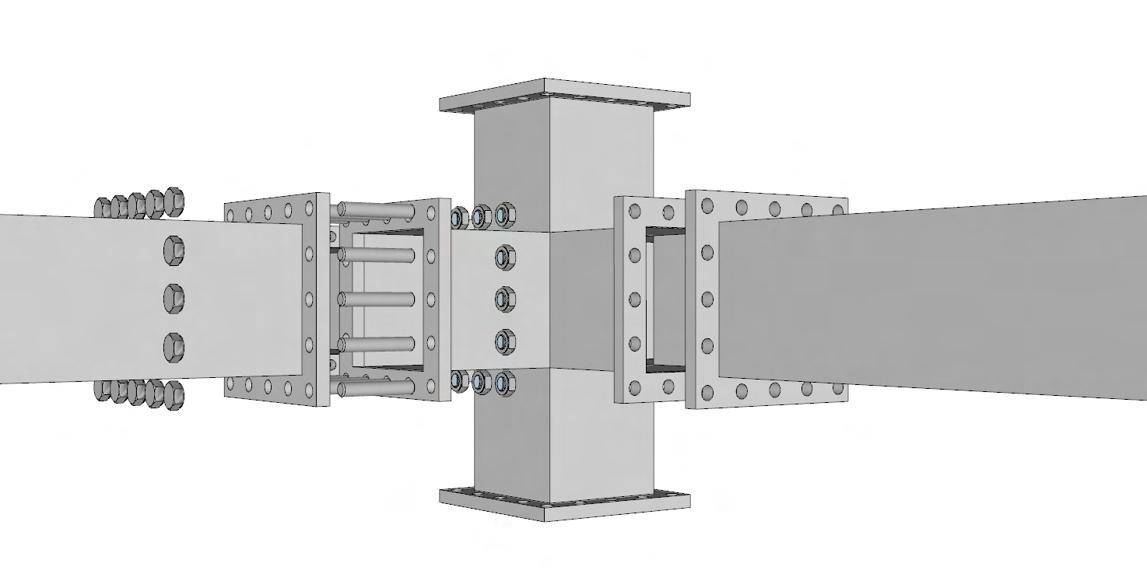

Educational centre
This project is located in sheffield in the heart of the Sheffield Hallam University City campus. The project brief requires to deisgn an educational centre for the students, which will include different types of workshops, lecture theatres, a library and a cafe.
During this project I will explore the design form through sketches, physical models and digital models, incorporating architectural drawings and details





Kelham Island Sharrow Vale Broomhall Netherthorpe West Bar City Centre Park hill Bramhall Highfield Cutlers View
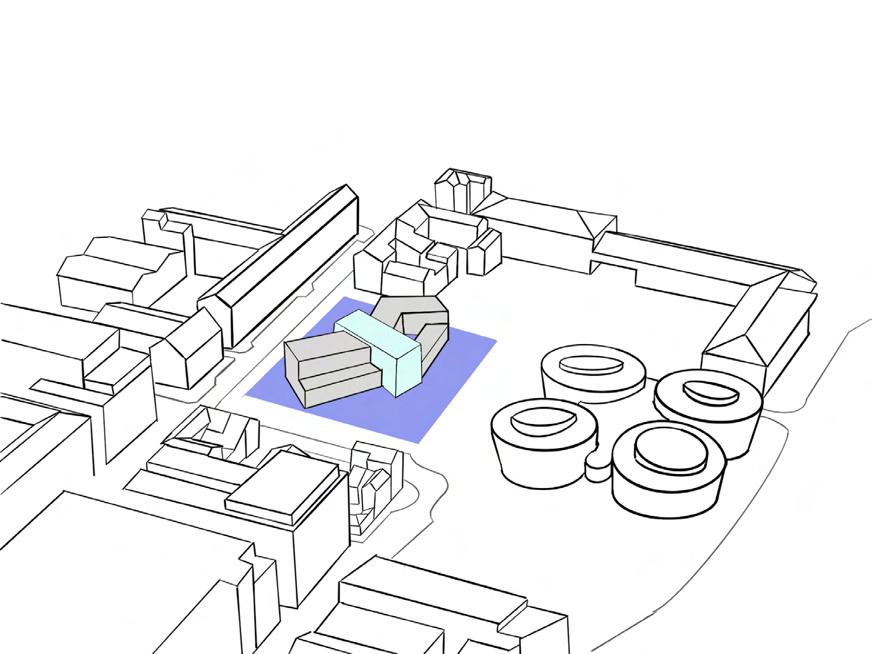














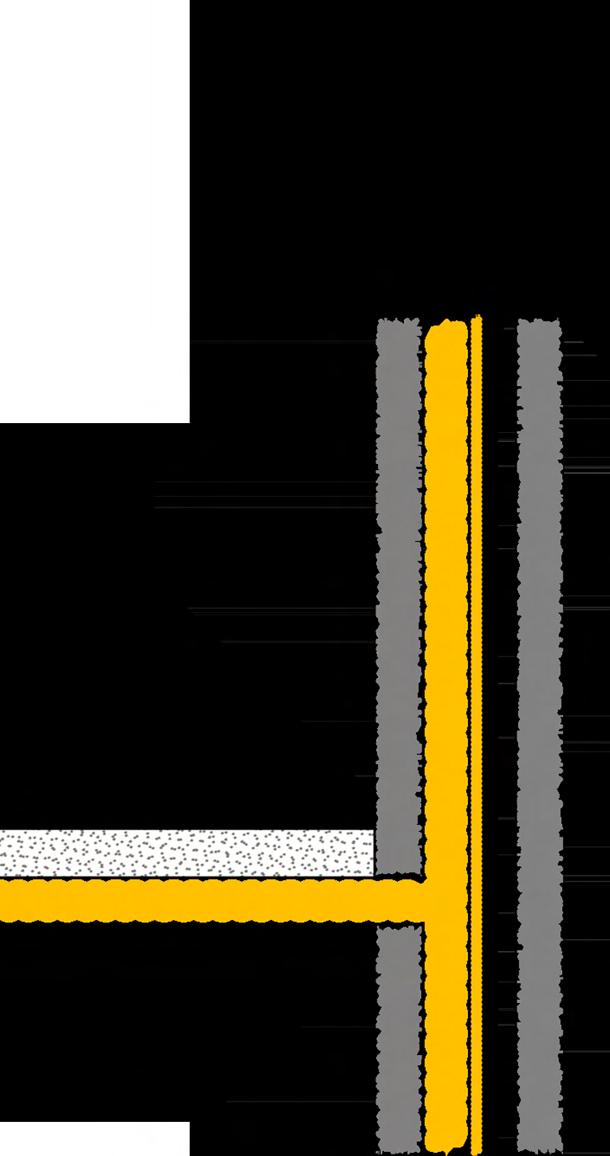
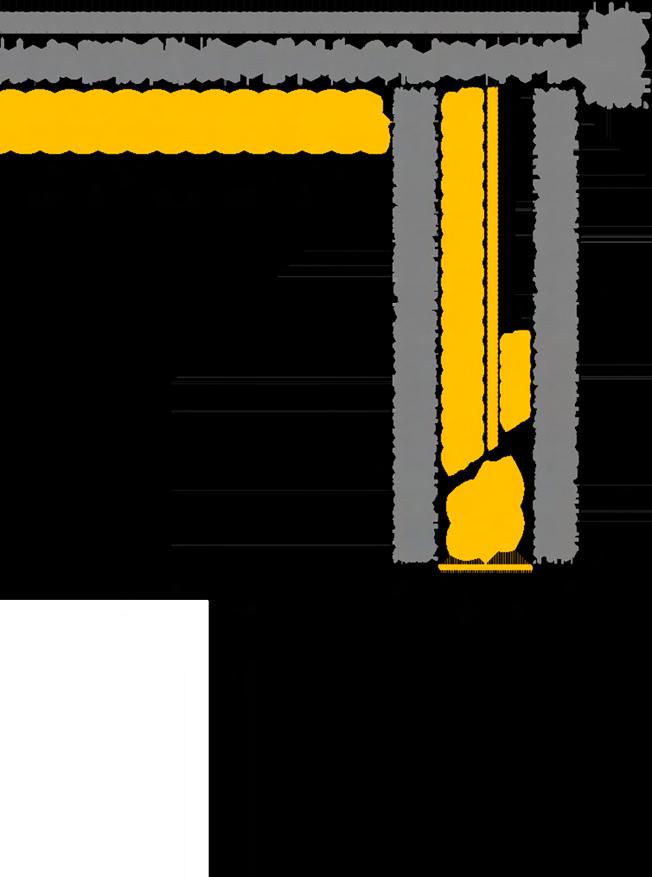




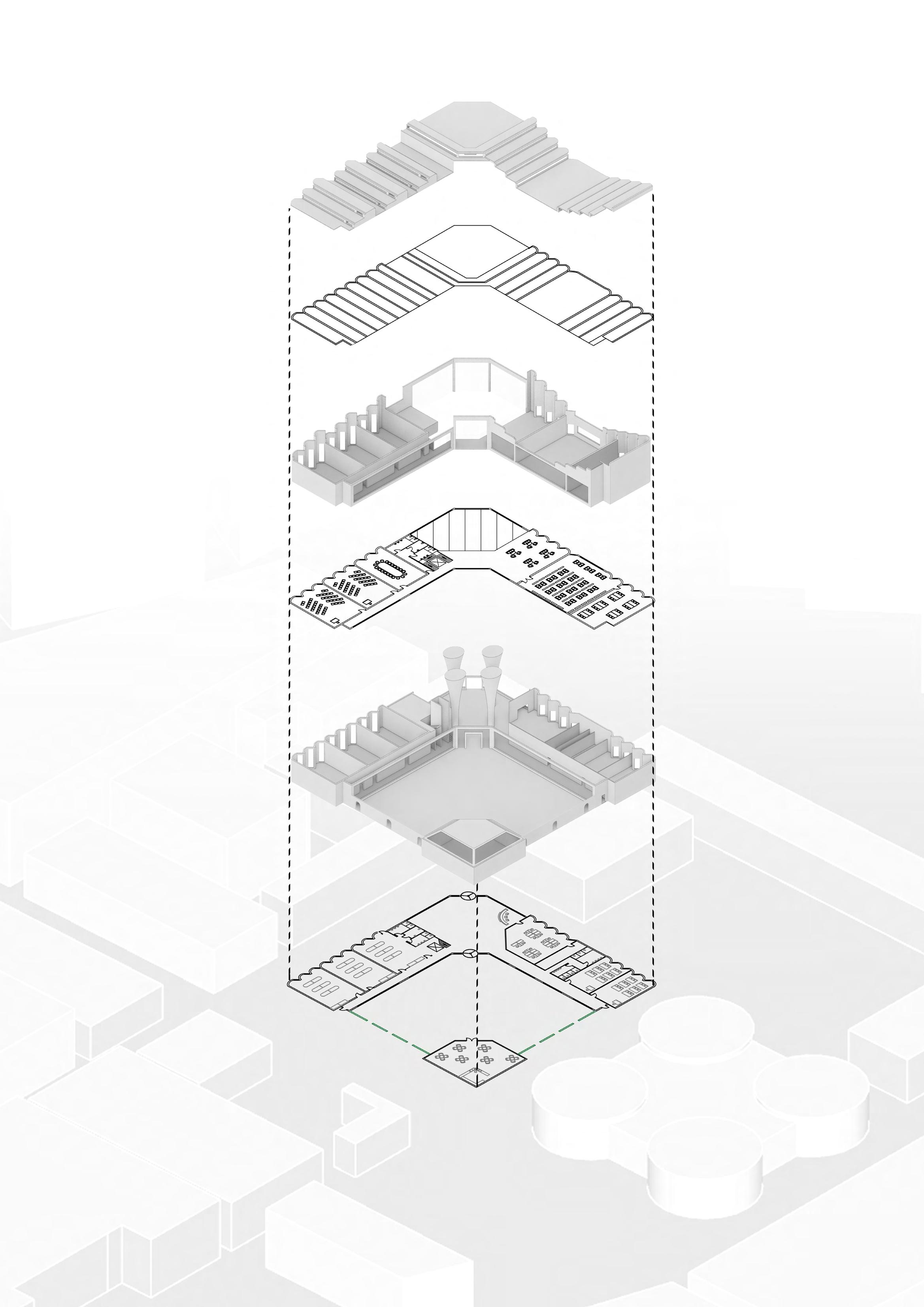
3d Isometric



Aquaponics Centre
A project located in the lands of The National Trust's Hardwick Hall, Derbyshire. The brief for this project required the design of a growing centre as well as an educational centre.
During this project I investigated different methods of growing, like aquaponics, hydroponics and aeroponics and after the research I decided to continue with the aquaponics method.
The idea of this project is to create minimal impact on the views of Hardwick Hall, but still creating a space that is bright and enjoyable.
To create this design I experimented with form and space through a series of models, images, sketches and renders.


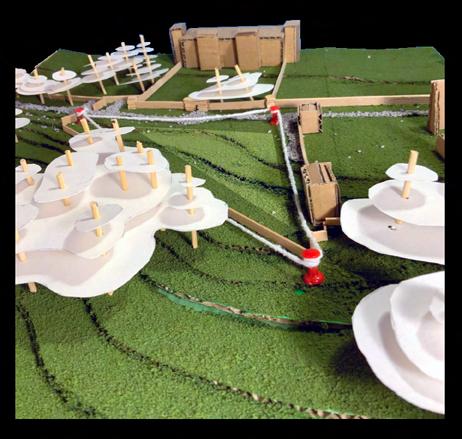






















Wellbeing centre

This project is located in Freiburg, Germany.in the heart of the University campus. The project brief requires to deisgn a wellbeing centre for the community.
During this project I will explore the design form through sketches, physical models and digital models,






















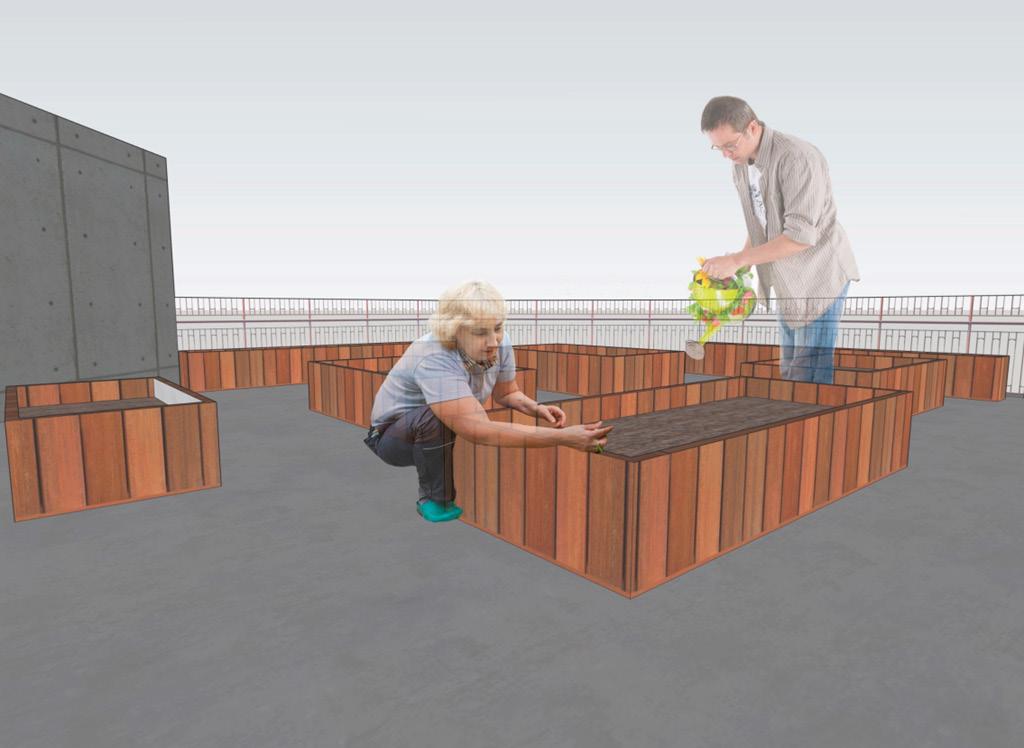






























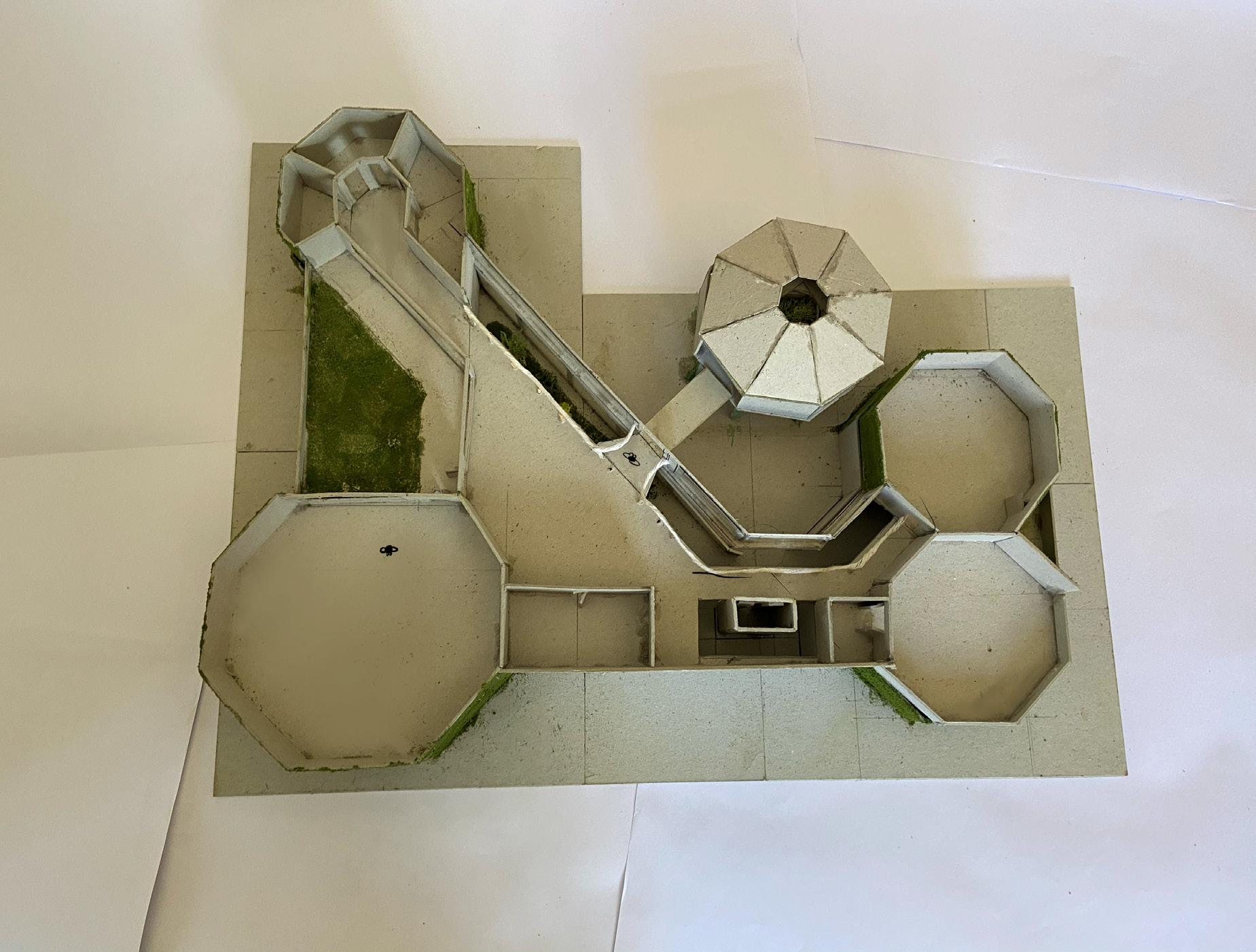


Future Dwelling
The first residential project consisted in creating a dwelling for a family that was really active and wanted to incorprate a little space that wouldn't feel like an interior of a building.
This project had incorporated a climbing wall, a water feature in a multilevel building , following the level change of the ground, which are represented in a series of drawings, sketches and physical models.

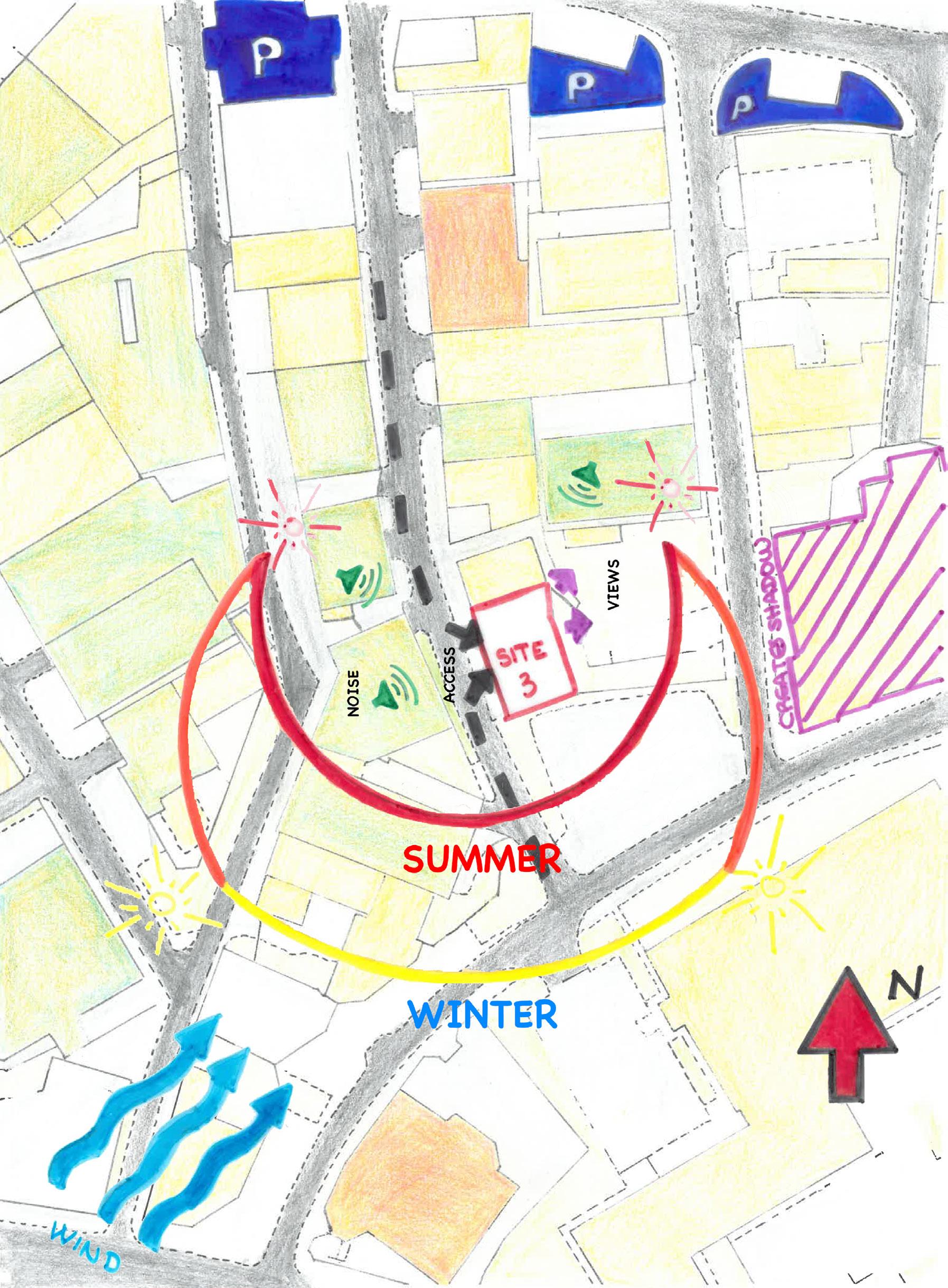







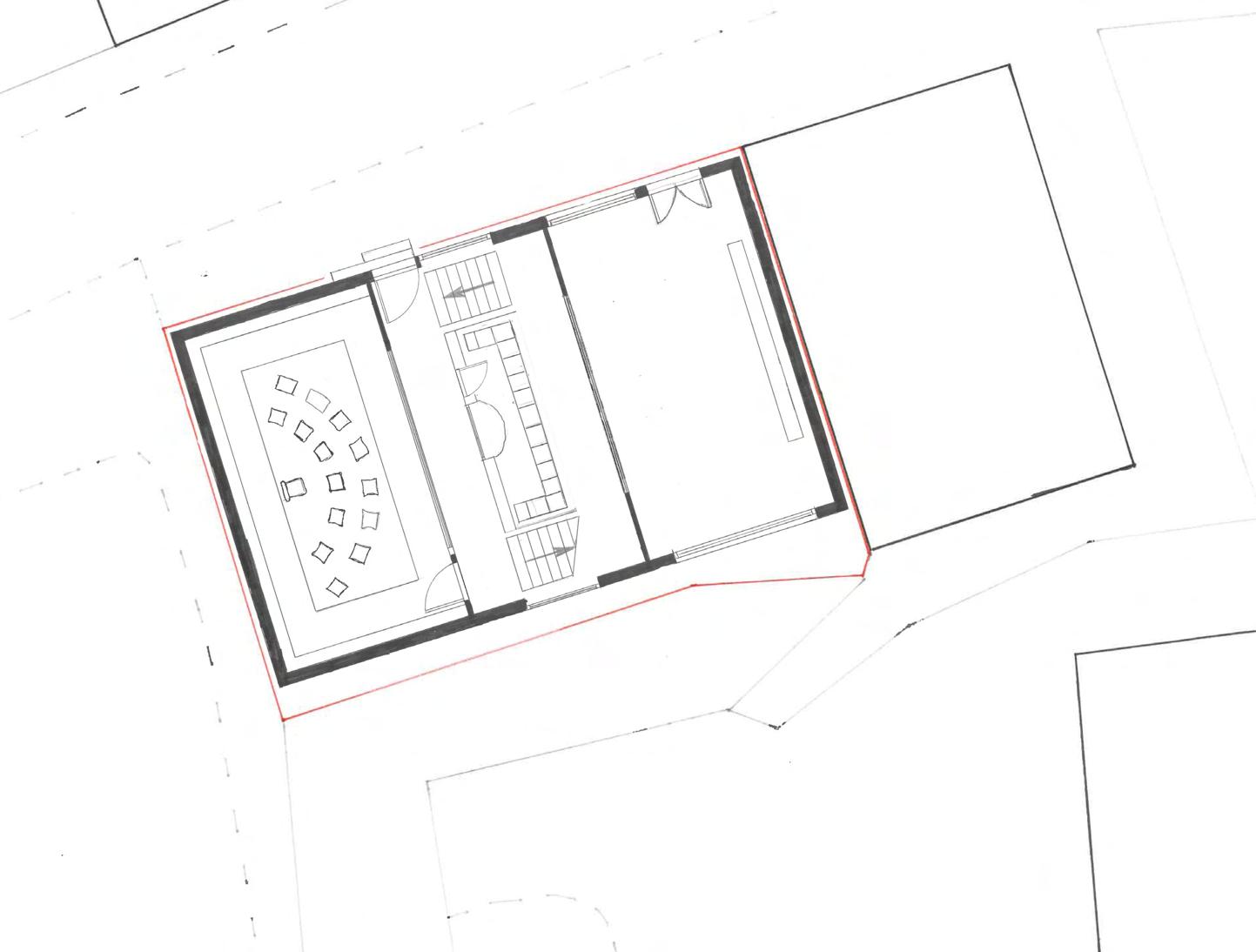
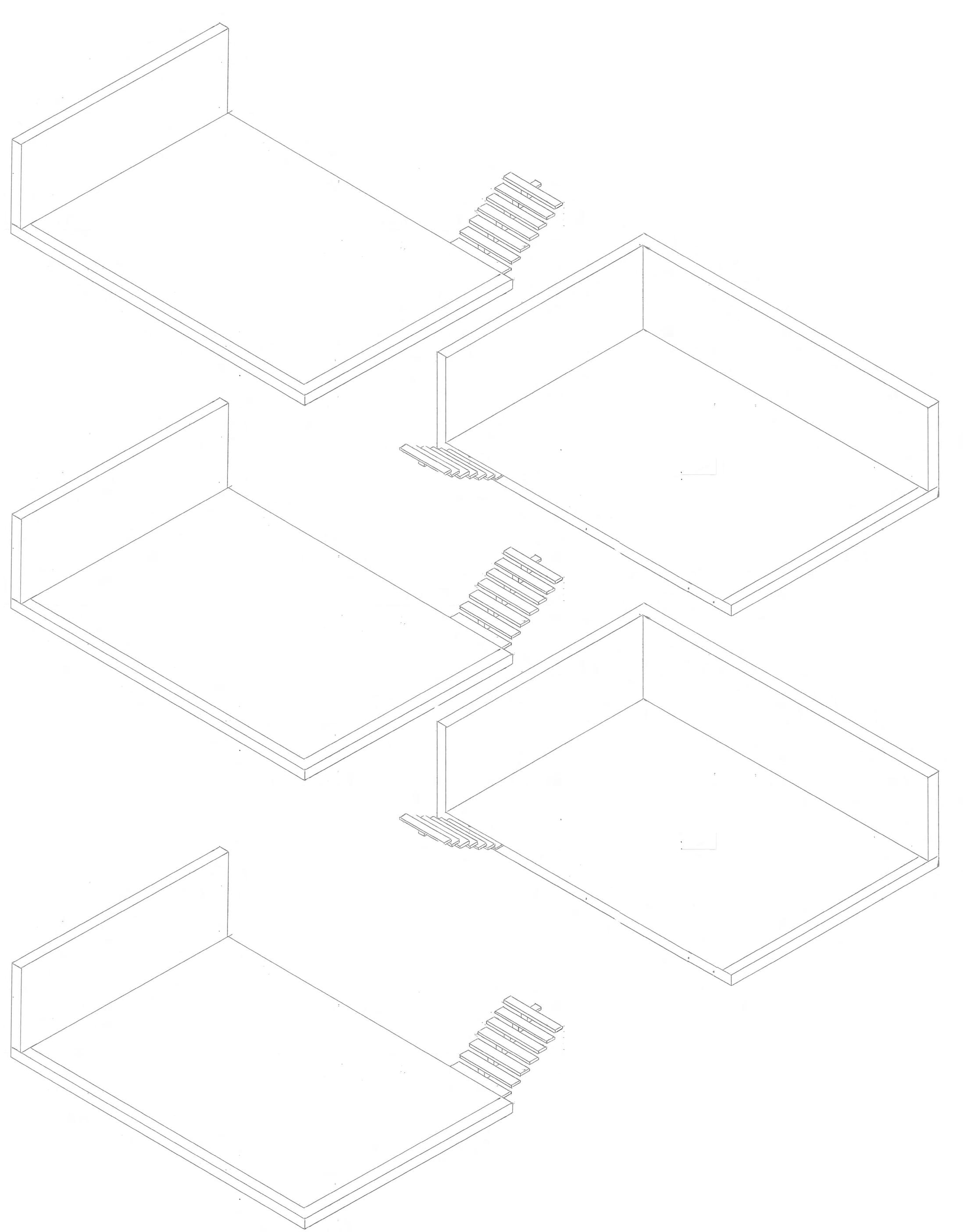












"The difference between good and bad architecture is the time you spend on it"
Lina Boulghait Azizi El Ouahabi
- David Chipperfield



















































































































































