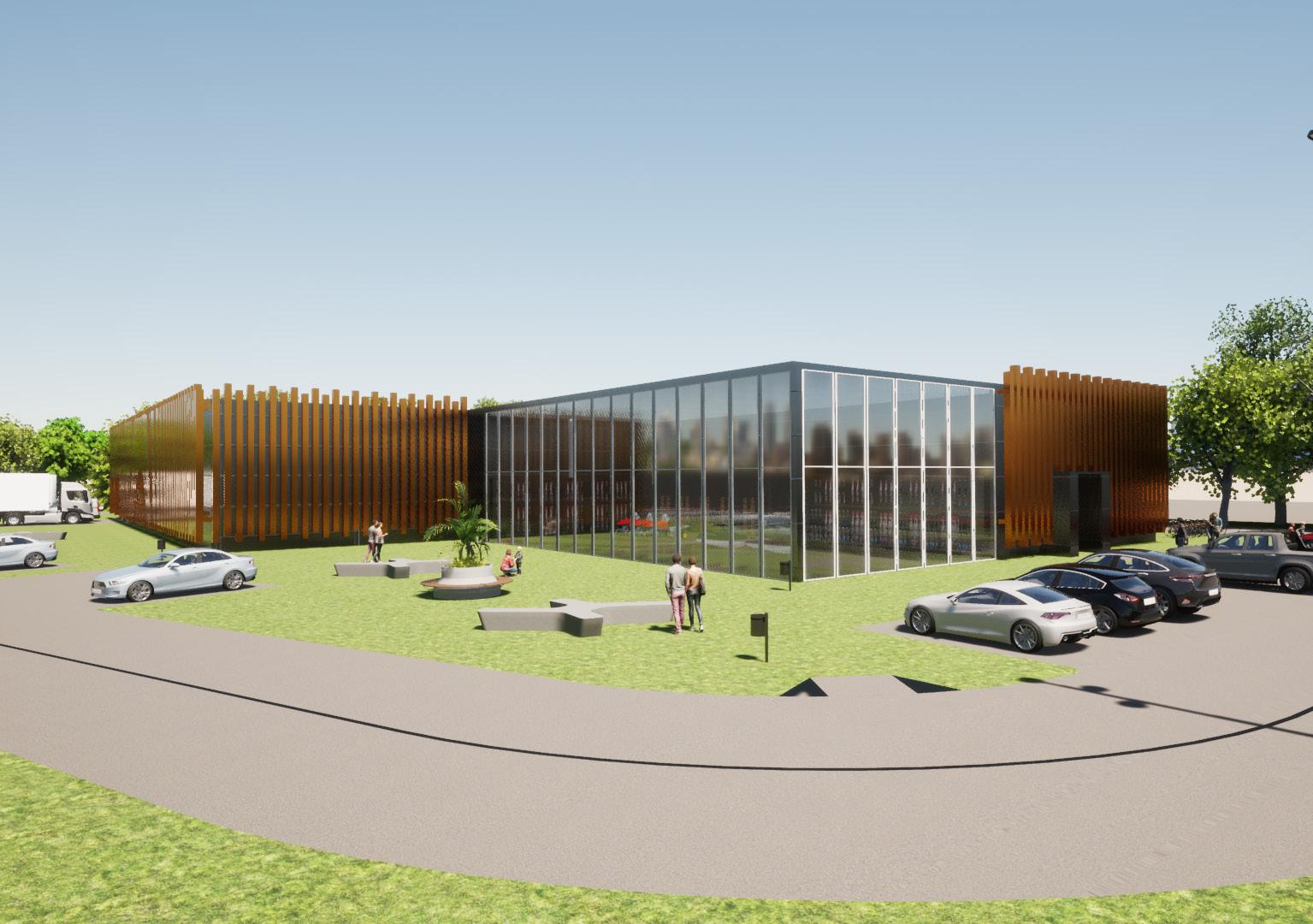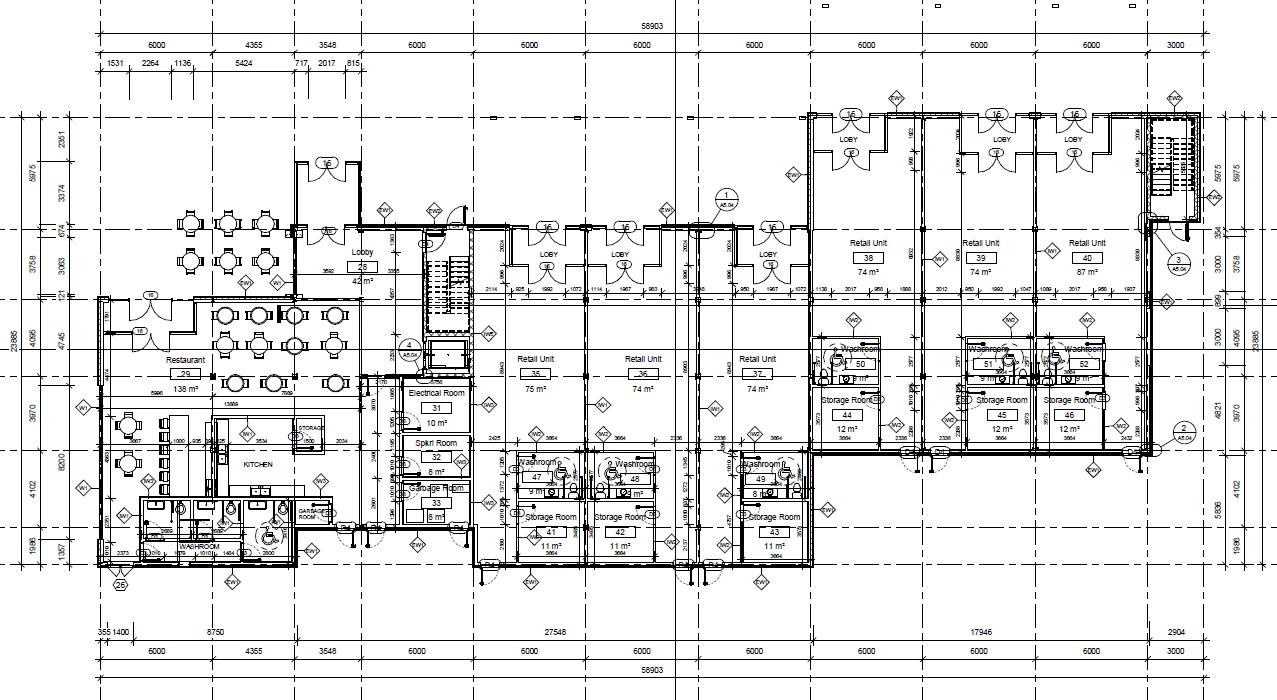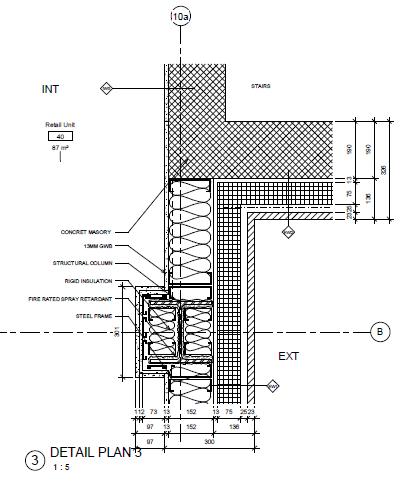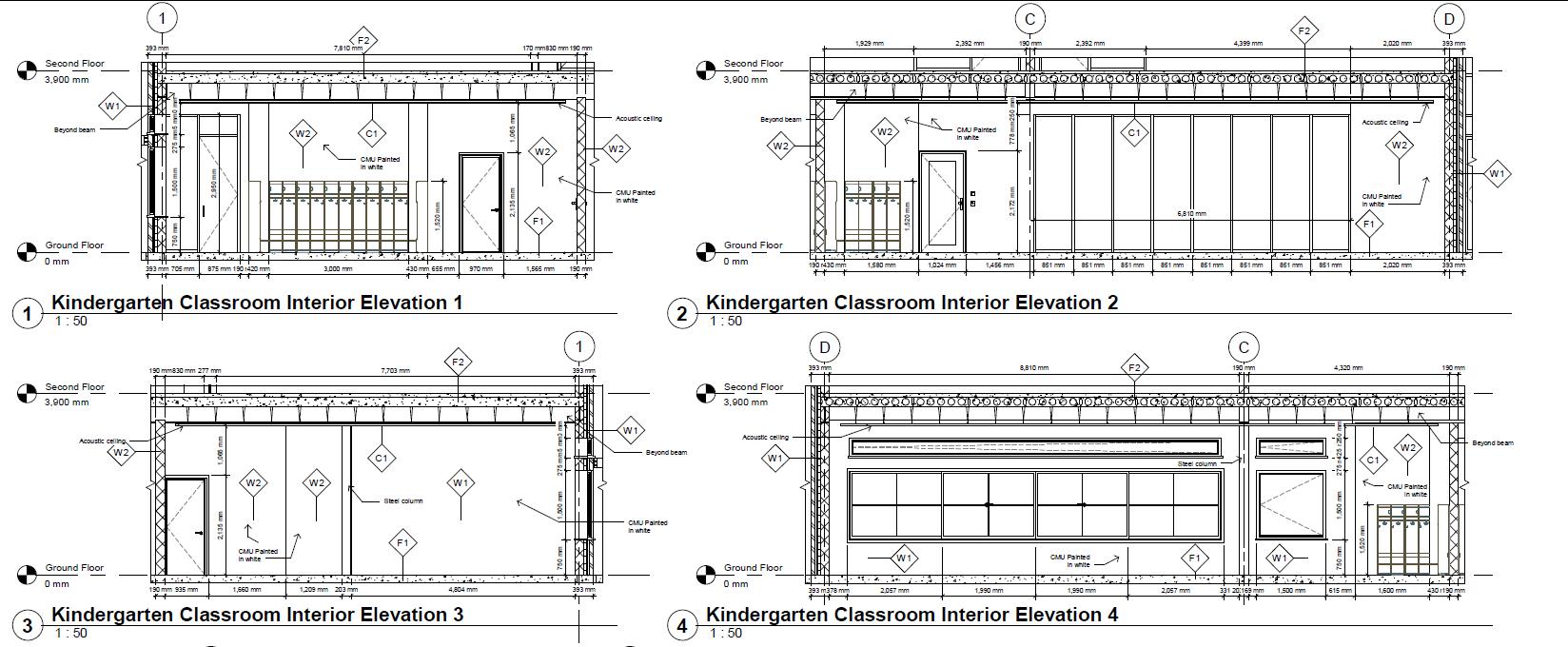PORTFOLIO
Undergraduate degree in architecture
Architectural Technician Diploma

Undergraduate degree in architecture
Architectural Technician Diploma
Sept 2022-April 2024
July 2016-May 2022
July 2011-Nov 2015
As a dedicated architect with a passion for innovative design and a keen eye for detail, I bring a wealth of experience in creating dynamic architectural solutions that harmoniously blend aesthetics and functionality. My proficiency in design and rendering, combined with my strong presentation skills, enables me to effectively communicate complex concepts and bring visionary projects to life. I thrive in collaborative environments, where my leadership and teamwork abilities shine through in every project I undertake. Known for my approachable demeanor and active listening skills, I build strong relationships with clients and colleagues alike, fostering a creative and supportive atmosphere. Committed to excellence and continuous growth, I am eager to contribute to the vibrant design community and help shape inspiring spaces.
July 2022-Dec 2022
Architectural technician at Centennial College with an emphasis on the environment skills Toronto, Canada.
Undergraduate degree in architecture at the Pontifical Xaverian University Bogota, Colombia.
High school at Gimansio Campestre San Francisco de Sales school Bogota, Colombia.
July 2021-Nov 2021
GET
Job as principal architect in the FAJAS PARALELAS project with the purpose of creating all the visual part of the website and exhibition of the project.
ARQUITECTOS SAS
University internships where design and support activities were developed in the different projects of the company.
Participation in the POST-PANDEMIC TACTICAL DEVICE competition generated by the Xaverian University in Bogota Colombia for students on the creation of an urban reactivation system after the pandemic, mention for being in the top 20.
Participation in the competition INTERNATIONAL ARCHITECTURE DESIGN AWARDS 2020 with the aim of creating a habitat project located in the Amazon region with a natural influence in Colombia, recognition among the top 20 of more than 1000 participants.
Participation in the competition INTERNATIONAL ARCHITECTURE DESIGN AWARDS 2020 with the aim of creating an interior design project that responds to a dynamic in the city of Bogota in Colombia, recognition among the top 20 of more than 1000 participants.
Free participation in the HABITAT CENTURY XXI PROJECT for the design of an emergency hospital in response to the Covid 19 virus implemented at the Xaverian University in Bogota, honorable mention in the annual architecture magazine of the Javeriana University.
Participation in the SOLAR DECATHLON 2019 LATIINOAMERICA competition as a member of construction and design in the hydrosanitary area. Award as second place group with 7 awards in different categories.
Spanish - Native Language
English - B2 Certificated
Italian - B1 certificated
Portugues - A2 Conversational
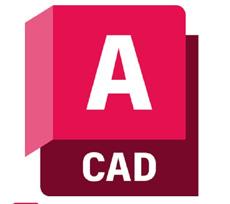







01 02 03 04

Coffee Tolva’ Bogota
Architectural Competition
Int. Architecrure Desgin Awards 20
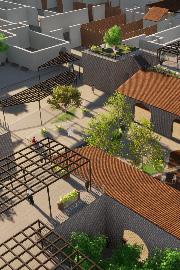
Heritage Re-signification
Practical studio 9th semester
Xaverian University 2021

Cinco 33 apartments
Internship at ENTRABE
Xaverian University 2021

Resignification Bavaria
University thesis
Xaverian University 2022



Indistrial Building Design Strip Mall Design Elementary School Design
Practical studio 2th semester
Centennial College 2023
Practical studio 3th semester
Centennial College 2023
Practical studio 4th semester
Centennial College 2024
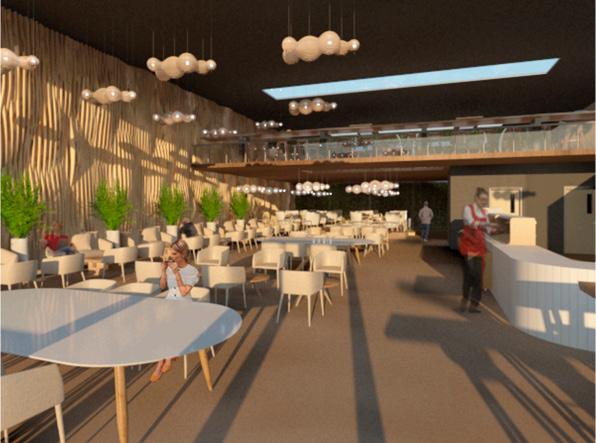


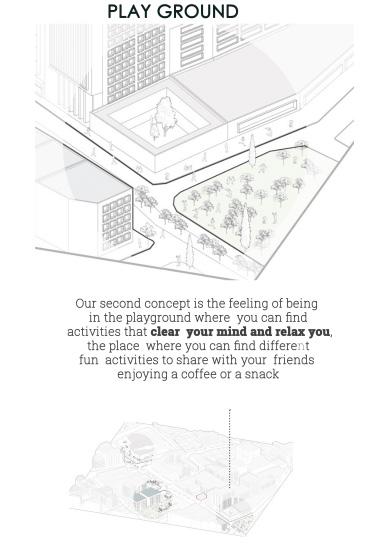
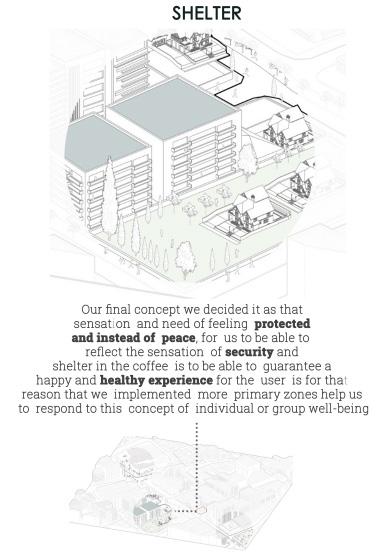
This project was developed in Bogotá with the aim of creating a coffee shop that beautifully encapsulates the essence of Colombia and the rich history of coffee production. The design of the coffee shop incorporates various environments that celebrate and highlight Colombia’s unique attributes. Each area within the coffee shop is thoughtfully curated to reflect the diverse temperatures, landscapes, and cultural vibrancy of the country. From warm, inviting spaces that mimic Colombia’s temperate zones to earthy, textured areas that echo its varied terrain, every detail is intended to evoke a sense of place. The design also incorporates elements that convey the joy and warmth of Colombian people, creating an inviting atmosphere where patrons can experience both the rich heritage of Colombian coffee and the country’s welcoming spirit.
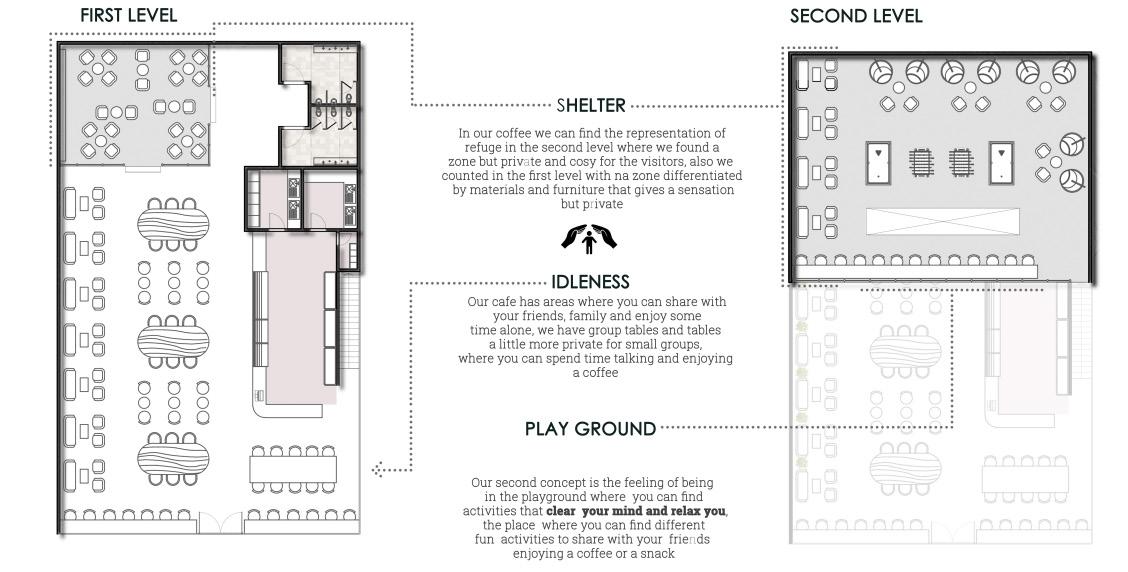



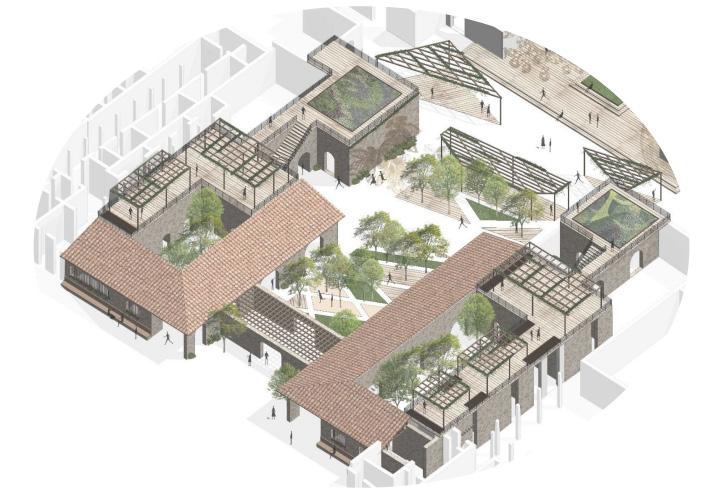






The Mompox Recognition Project aims to celebrate and reinterpret the architectural heritage of this historically significant region on Colombia’s coast. This initiative focuses on showcasing the exceptional quality of architectural design while recontextualizing it for the modern era. The project emphasizes representation by offering a detailed analysis of one of Mompox’s most important blocks. By examining the unique morphology of each facade and the internal layout of the historic houses, the project identifies opportunities for meaningful development and enhancement of public spaces. This approach not only honors the architectural legacy but also revitalizes the area, ensuring its continued relevance and vibrancy.

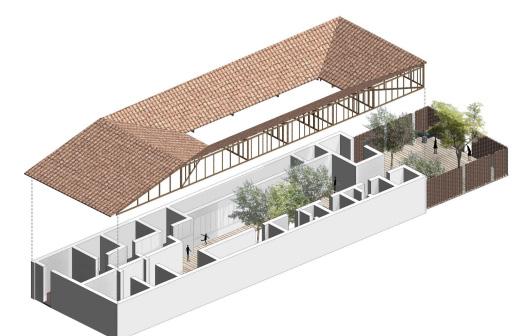


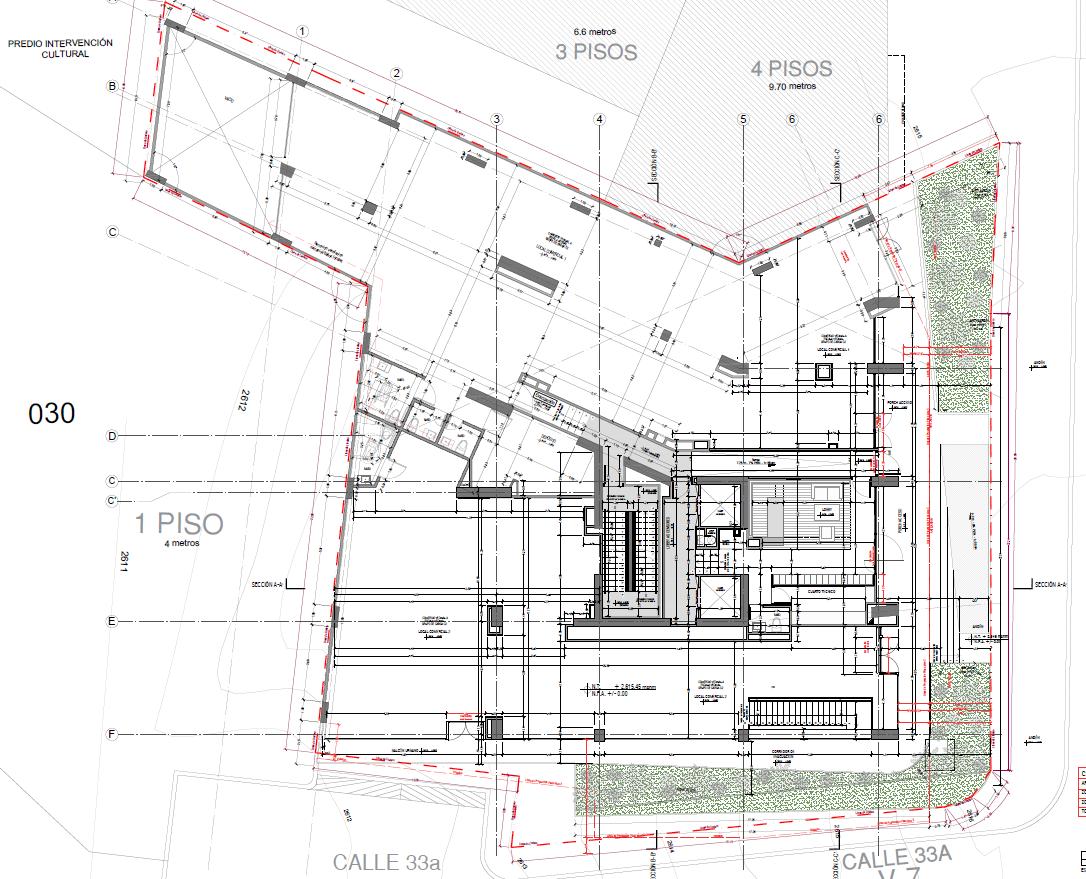

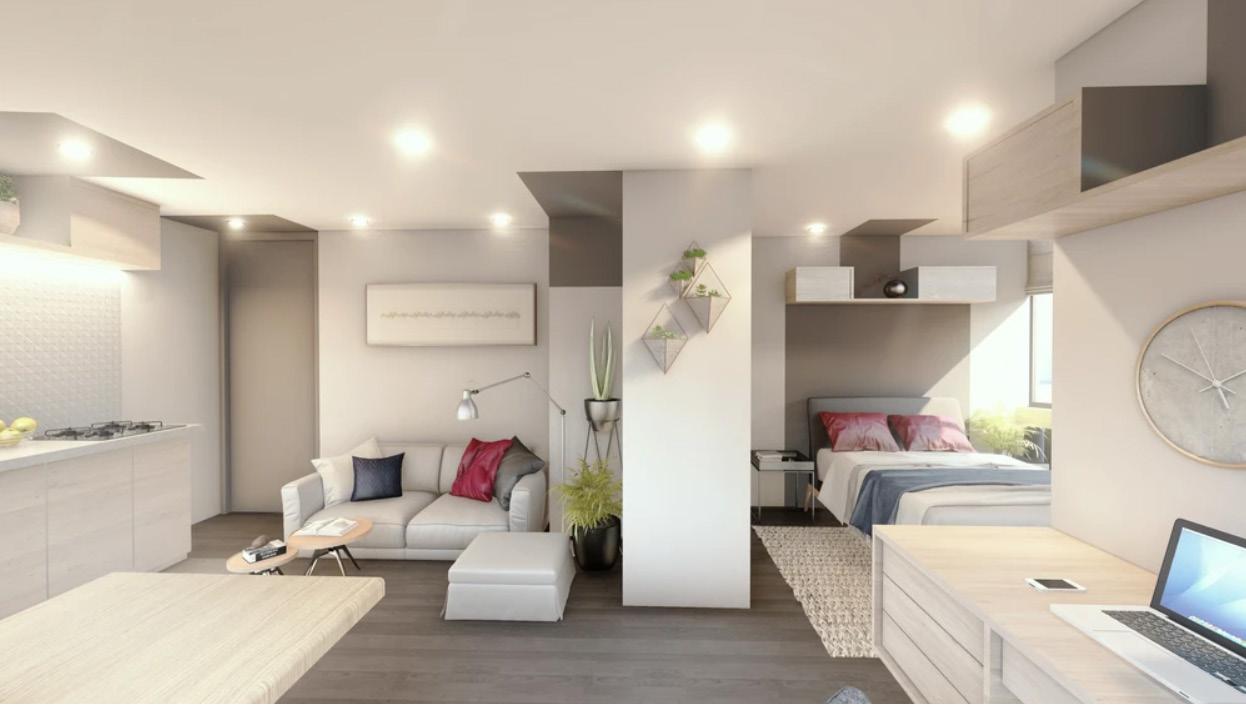


CINCO 33 is a family housing project in the center of the city of Bogota, Colombia, which sought to create a new distribution of space for young people or small families, giving it a more modern air, the main design has a large space for the living area and rest as it is the best area to reconnect and enjoy, has different features throughout the building such as gym, study areas, zauna and others.
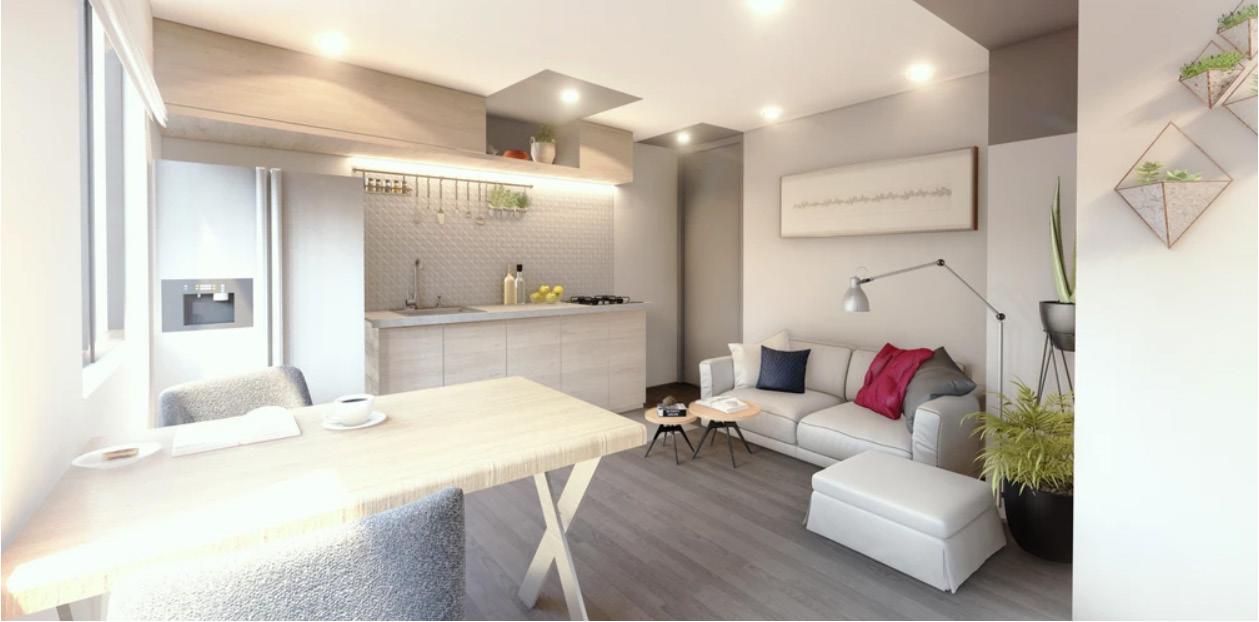


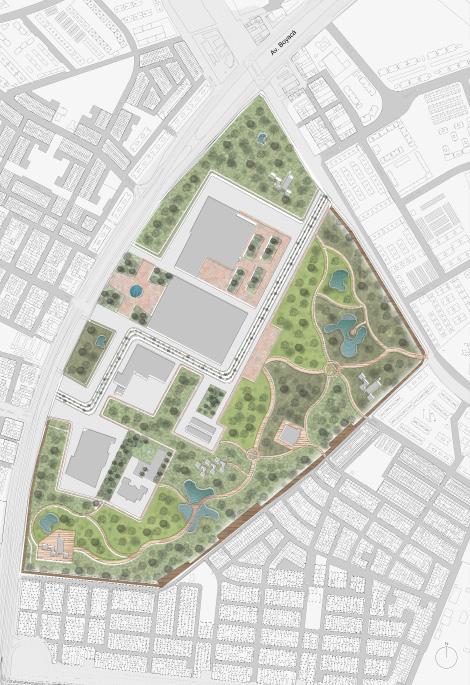

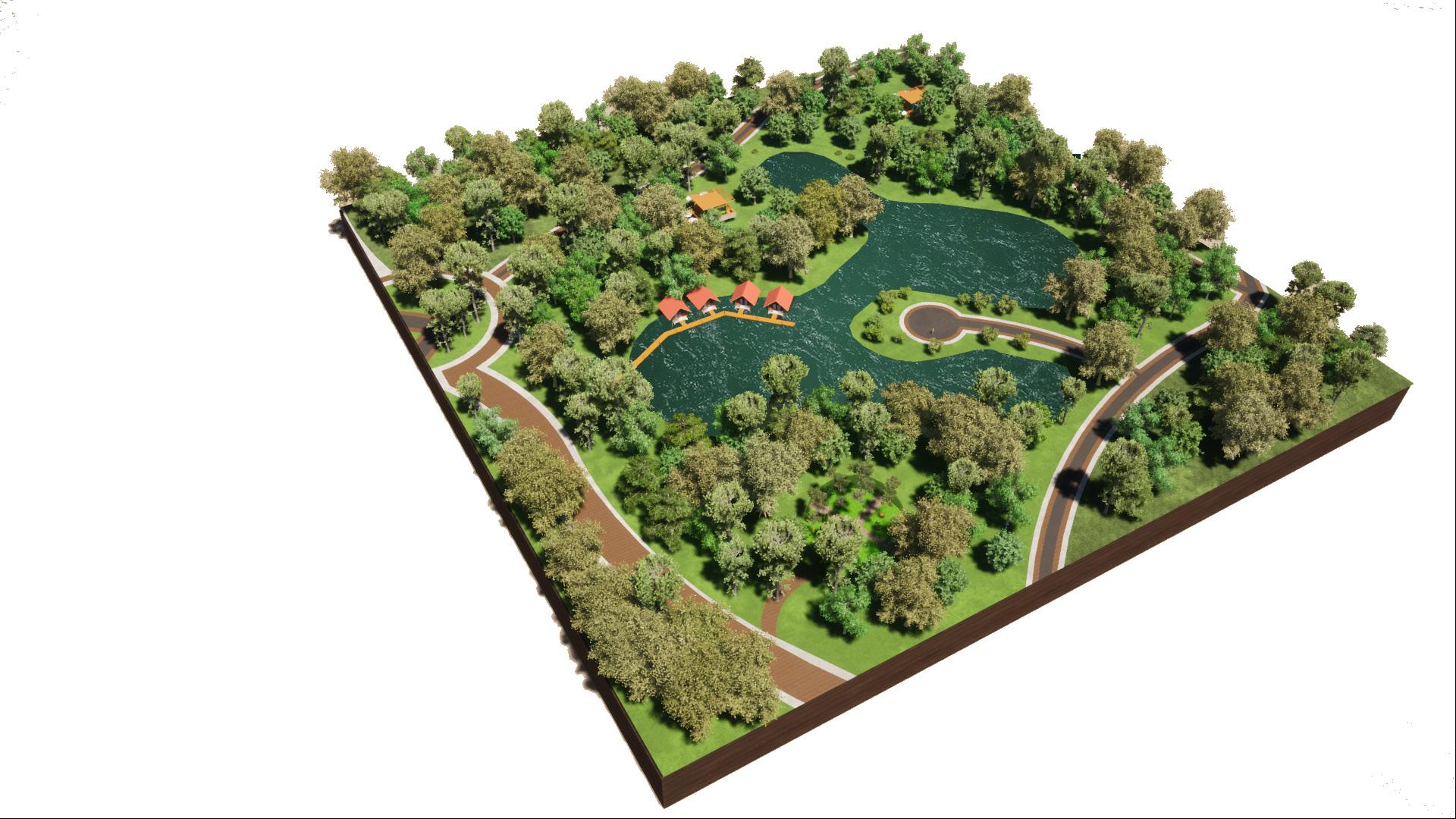


The thesis project is to generate a reconnection of one of the most important lungs of Bogota, which has a large green area for an excellent development for the city. The implementation of more green areas, more educational spaces and the opportunity to recover one of the most important areas in Bogota to give it a new life, following in the footsteps of one of the most important factories in the country as it was BAVARIA.

